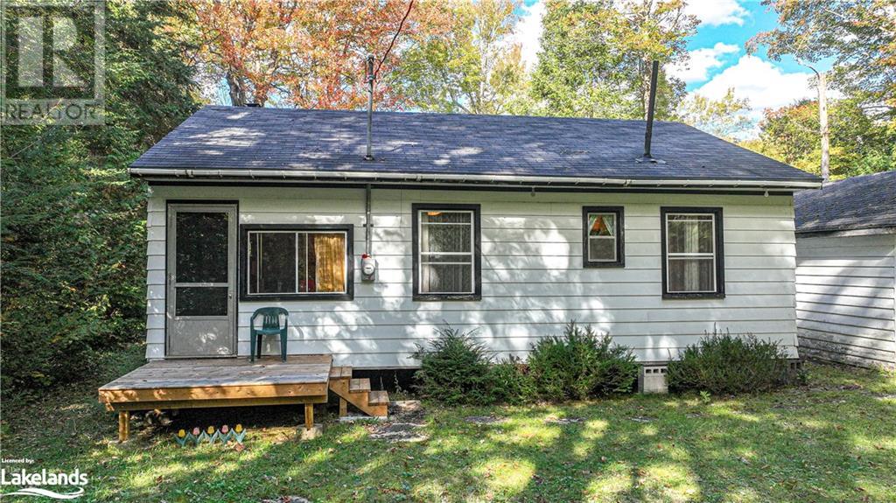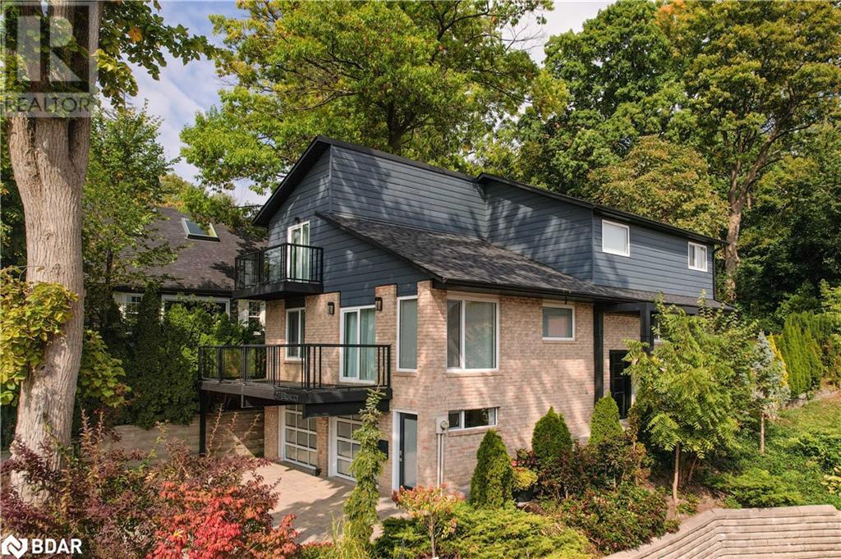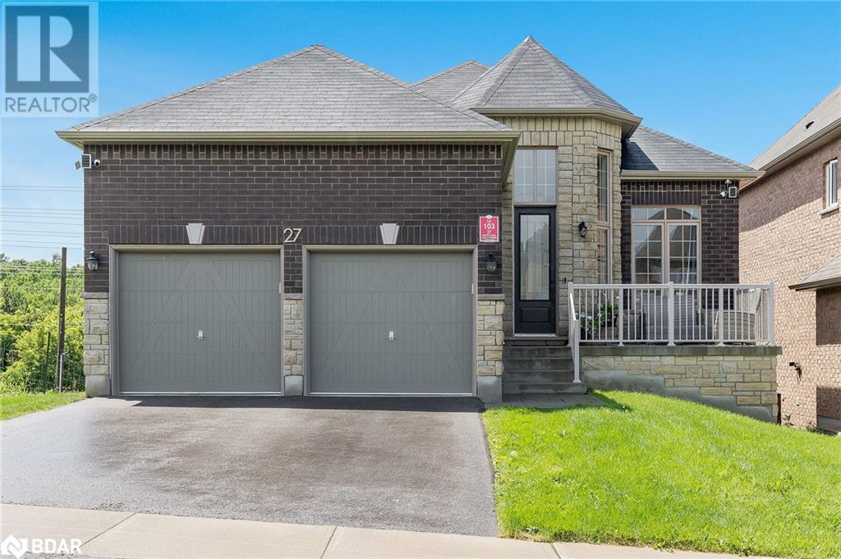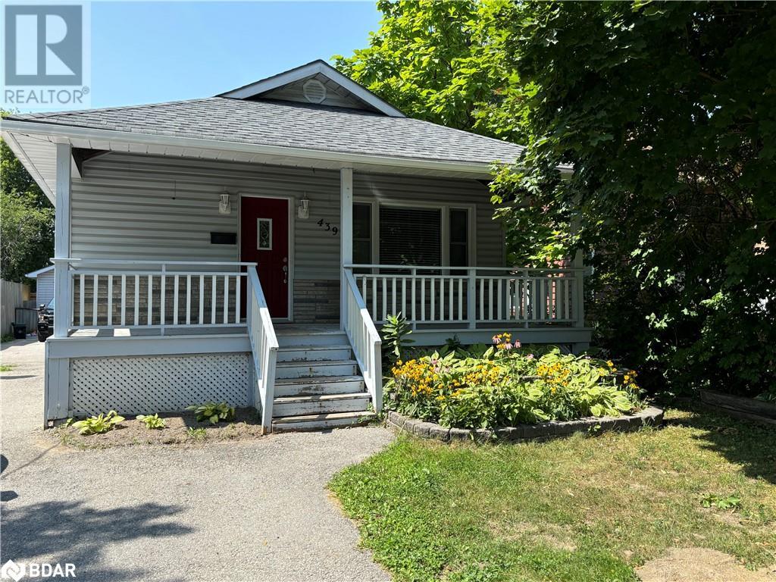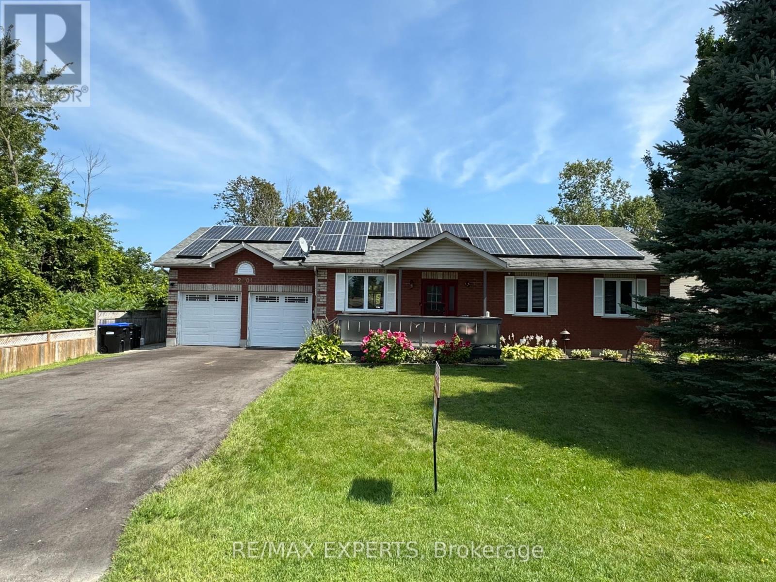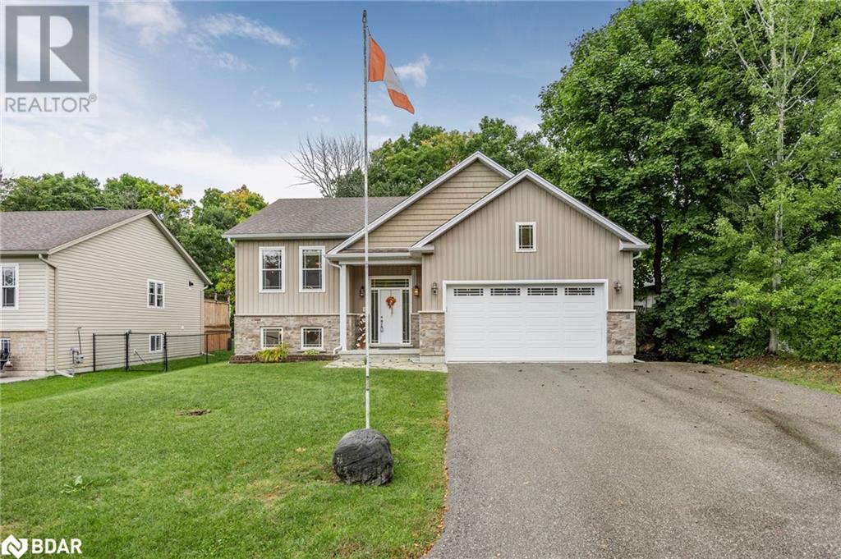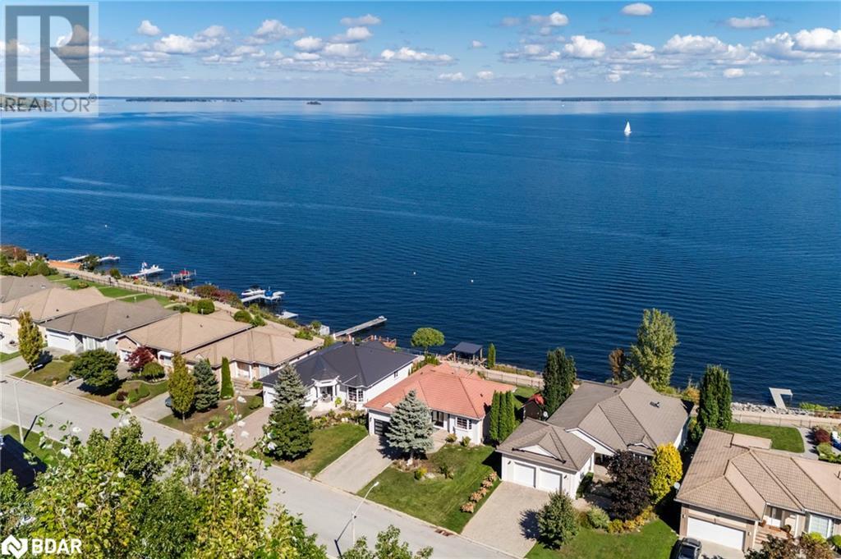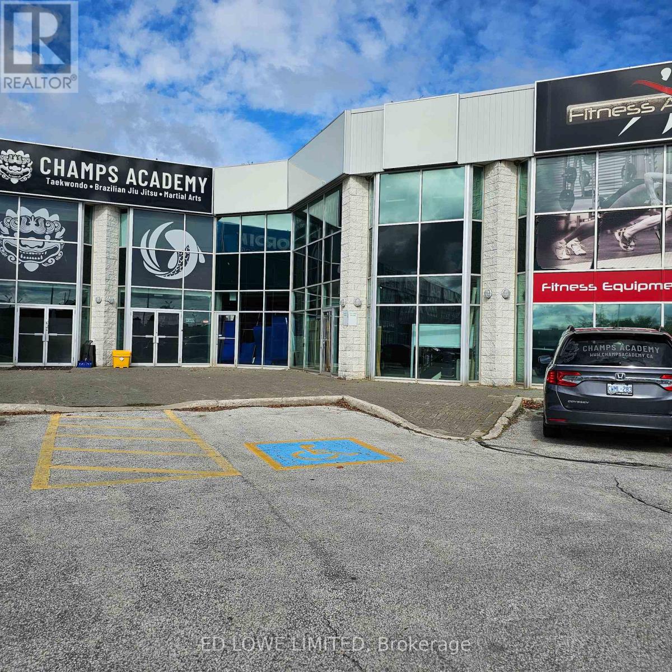2886 Southorn Road
Coldwater, Ontario
Top 5 Reasons You Will Love This Home: 1) Spanning over 113-acres, with approximately 95 workable acres, this property offers expansive space for agricultural use and it neighbours a development zone in Coldwater 2) Recently renovated three bedroom home showcasing a charming farmhouse-style kitchen and a spacious porch that overlooks the fields 3) Bright and inviting lower level featuring a separate entrance, large windows that flood the space with natural light, a cozy built-in gas fireplace, two bedrooms, a storage room, and a 4-piece bathroom 4) Generously sized property including multiple outbuildings such as a large barn, drive shed, gazebo and a cozy bunkie, offering plenty of utility and leisure options 5) Ideally situated with quick access to both Highway 400 and Highway 12, making commuting a breeze while retaining the peaceful country lifestyle. 2,414 fin.sq.ft. Age 40. Visit our website for more detailed information. (id:48303)
Faris Team Real Estate Brokerage
795 Rose Lane
Innisfil, Ontario
Welcome to this beautiful two-story detached family home on a desirable corner lot in a prestigious Innisfil neighborhood. The property boasts a fully fenced yard, perfect for privacy and outdoor fun. Inside, enjoy a newer kitchen, upgraded bathrooms, hardwood throughout the main level and bright, spacious rooms. The finished basement features an extra bedroom and full bathroom, ideal for a teen or in-law suite. Outside, a custom-built deck and fire pit creates an entertainer's paradise. Just a short walk to beaches, parks, schools, and shops. Includes stainless kitchen steel appliances, reverse osmosis water filtration and ethernet in the basement. 1,995 fin. sq. ft. (id:48303)
Exp Realty Brokerage
23 Waverley Heights
Waverley, Ontario
Introducing the Hillside Model at Waverley Heights Estates, where luxury meets exclusivity in one of the most sought-after new developments in the region. This is a premier preconstruction offering that gives discerning buyers the chance to choose their ideal lot and personalize their space with a selection of high-end finishes and sophisticated enhancements. The Hillside model offers a spacious 2178 sq. ft. of living area, crafted for those who value the finer aspects of life. It includes expansive living spaces, optional luxury elevations, and the opportunity to incorporate unique features that transform a house into your home. Nestled in a vibrant community with quick access to Georgian Bay, top ski resorts, and premier golf courses, Waverley Heights isn’t just about homes—it’s about creating a lifestyle. Enjoy your leisure time whether it's sailing, playing a round of golf, or relaxing by your optional fireplace after a day on the slopes. The Hillside is designed to provide the perfect setting for a life well-lived. With our pre-construction package, you’re invited to become part of a project truly tailored to you, with expected move-in readiness within 11 to 12 months. Dive into our detailed online magazine through the MLS listing links for an in-depth look at the Hillside model and the exceptional Waverley Heights Estates. This isn't just a home—it’s a sanctuary where your luxury dreams become a reality, tailored to reflect your highest standards. (id:48303)
Keller Williams Experience Realty Brokerage
217 Pringle Drive
Barrie, Ontario
Welcome To 217 Pringle Drive! This Recently Renovated Two-Storey Home Is Situated In One Of Barrie's Most desirable Neighborhoods, Just Minutes From HWY 400. Upon Entry, You Are Greeted By A Fully Optimized Floor Plan With All New Flooring Throughout, Chef's Kitchen W/ Quartz Countertops, Marble Floors, Brand New High-End Stainless Steel Appliances, & Custom Coffee/Wine Bar. The Open-Concept Design Extends To A Walkout Deck That Overlooks Green Space With No Neighbours Behind And Direct Access To Walking Trails And Nearby Parks. The Upper Floor Boasts Three Generous Sized Bedrooms, Including A Luxurious Master Suite With A Walk-In Closet And A Five-Piece Ensuite Bathroom With New Double Vanity And Marble Countertops. The Separate Entrance To The Basement Presents A Fully Finished In-Law Suite For Extended Families, Or potential For Rental Income In The Future. The Backyard Is An Entertainers Dream, Complete With A Deck, Fire Pit, And Relaxing Hot Tub. This Home Is In Close Proximity to Pringle Park, Schools, Shopping Centers, Highway 400, Restaurants, And Much More. With Over $50,000 In Recent Renovations Throughout Add To The Allure Of This Beautiful Property, With A Comprehensive Upgrade List Available Upon Request. Recent Upgrades Include: New Flooring Throughout (2024), -New Double Vanity In The Master Ensuite With Marble Countertop (2023) -New Toilets Upstairs (2023) -New High End Kitchen Appliances (2023) -New Furnace (2023) -Custom Coffee/Wine bar (2024) -New Water Softener (2023) -Freshly Painted (2024) -Recently Renovated Stairwell For In-Law Suite With Under-Stair Storage (2024), Updated Electrical Throughout (2023). New High End Stainless Steel Appliances Upstairs (Fridge, Stove, Dishwasher), Basement Fridge, Washer/Dryer, Window Coverings, Light Fixtures. Garage is 1.5 spaces due to separate entrance. (id:48303)
Century 21 B.j. Roth Realty Ltd. Brokerage
6571 Pioneer Village Lane
Sebright, Ontario
Escape to tranquility in this charming 3-bedroom, seasonal cottage nestled along the scenic Head River. Set on just over an acre of picturesque land, this peaceful country retreat offers the perfect getaway from city life. Enjoy outdoor living with serene river views, mature trees, and ample space for relaxation or recreation. Inside, the cozy cottage provides a rustic feel, ideal for summer getaways. Whether you're looking for a seasonal retreat or a place to unwind, this idyllic property is a nature lover’s dream! (id:48303)
Century 21 B.j. Roth Realty Ltd.
115 Muirfield Drive
Barrie (Ardagh), Ontario
Ravine Lot On Ardah Bluffs Park!Modern 3 Y.O.Home(Approx.3000 Sq.Ft)Built By Royalpark Homes In South Barrie.This House Feels Like Brand-New With An Open Concept Layout,Spotless Interiors & Filled With Natural Light.The Main Floor Features 10ft Ceilings With 8 Ft Doors,Creating A Grand Atmosphere.Bright Custom Kitchen Boasts A Separate Island, Granite Countertops, Plenty Of Cupboard Space & Stainless-Steel Appliances.The House Offers 4 Spacious Bedrooms Plus Den/Office On The 2nd Floor,Along With 4 Washrooms.The Upgraded Basement Features 9ft Ceilings & Enlarged Windows,Offering Great Potential To Create An Entertainment Area Or An In-Law Suite.Plenty Of Storage Space Is Available Throughout The House.Private Fenced Backyard Provides An Opportunity To Get Creative With A Retaining Wall & Design A Unique Outdoor Masterpiece.Airbnb Superhost!Situated In A Family-Friendly Neighborhood,Close To Great Schools,Parks & Trails.~10 Minutes To Costco,Hwy400,GO Train,Lake Simcoe & More! **** EXTRAS **** Security Cameras. 200 AMP Service. (id:48303)
Ipro Realty Ltd.
527 Mapleview Drive E
Innisfil, Ontario
Welcome to 527 Mapleview Drive East, Innisfil! This newly built custom raised bungalow offers you 3700sqft of modern finished living space with a separate legal secondary suite & is only steps from Lake Simcoe! You will love the stunning 9ft front door that welcomes you into the open concept living space that features a modern kitchen with a gorgeous waterfall island, quartz counters, built-in oven, countertop stove & quality stainless steel appliances! The sun drenched living room & dining room are the perfect entertaining space with an impressive vaulted ceiling, custom European cabinetry, wall to wall balcony doors that open up to a covered deck that merge indoor & outdoor living with a serene treed view! The primary bedroom retreat with a luxurious ensuite, custom walk in closet & another walk out to the covered deck will not disappoint! 2 additional bedrooms & another modern bathroom, along with a private laundry & mudroom with garage access complete the main floor. The bright lower level legal secondary unit is ideal for multi-generational living or to help offset the mortgage! This suite boasts a separate entrance, an open-concept kitchen, living & dining area, 2 spacious bedrooms, a modern 3 piece bath & in-suite laundry! Ideally set on a 66'x186' lot boasting a treed view & only steps to the beach, parks & boat launch! Conveniently located minutes to all amenities, Go transit, highway access & Friday Harbor! Only 5 minutes to Barrie & 40 minutes to the GTA! (id:48303)
Century 21 B.j. Roth Realty Ltd. Brokerage
28 Heron Boulevard
Minesing, Ontario
EXPERIENCE LUXURY LIVING IN A CUSTOM-BUILT OASIS MINUTES FROM ADVENTURE AND TRANQUILITY! Welcome to your luxury haven, minutes from Barrie's amenities and Snow Valley's adventures. This custom-built walk-out bungalow offers over 5000 sq. ft. of exceptional living space on a beautifully manicured half-acre property backing onto protected land w/ scenic trails. The grand foyer w/ cathedral ceilings sets an elegant tone. The main level features engineered hardwood, tile flooring, tray and cathedral style ceilings, and a chef-inspired kitchen w/ a tiled backsplash, pot and pan filler, heated floors, a 36 gas stove, high-end Jennair appliances, a butler's pantry, and a coffee/tea station. The oversized breakfast island is perfect for casual dining. The one-year-old lower kitchen mirrors this excellence w/ newer appliances, a large breakfast island, and an abundance of natural light. The professionally finished walk-out basement is ideal for multi-generational living, offering two bedrooms, two full bathrooms, a spacious living and dining area, a chef-style kitchen, separate laundry, and a flex space for an office, gym, or play area. Enjoy movie nights w/ the built-in 5.1 home theatre system w/ a projector rough-in. Relax in the one-year-old hot tub or entertain on the massive 350sq’ exterior deck. The large triple car insulated and heated garage, equipped w/ built-in speakers and inside entry, provides ample storage. Additional features include LED lighting, solid wood doors, 9' ceilings on both levels, and in-floor radiant heating throughout the basement and garage. The home also boasts two full laundry rooms, two stoves, two fridges, two washers, two dryers, two dishwashers, two laundry sinks, a large cold room/cantina for extra storage, and a 200 amp panel w/ surge protection. This remarkable residence offers luxury, privacy, and convenience, w/ an ideal setup for in-law capability and a layout perfect for entertaining and everyday living. #HomeToStay (id:48303)
RE/MAX Hallmark Peggy Hill Group Realty Brokerage
36 Hay Lane
Barrie, Ontario
This New Build Executive Town , Features Approximately 1100 SQFT of Luxury Living, the home welcomes you with a spacious entrance with garage access leading up to the entertainment level with Office Family room and Kitchen with Stainless Steel appliances along with an entertainers Island You can walk out to the Balcony for your Morning Coffee Main floor is flooded by Natural Light , The Upper Level is Boasting 2 Bedrooms. an Oversized Primary bedroom with ensuite, Great Location, desirable South-East Barrie! only a few minutes away from all amenities including Mapleview Go Station, Grocery Stores, Schools, Parks, Retail Shopping, 400 Series highways, Costco and more. **** EXTRAS **** Laundry is on the Main floor , Garage access, Many Upgrades (id:48303)
Aura Signature Realty Inc.
58 Lakeside Terrace Unit# 1105
Barrie, Ontario
Lakeside living with Stunning Lake Views. One of a kind 3 Bedroom 1393 sq foot penthouse with approx 500 sq foot Terrace overlooking Little lake. Imagine the entertaining from the gorgeous outdoor living space . Luxurious 3 Bedroom upgraded Condo with 2 Underground Parking Spots. Incredible views from the Primary Bedroom which also features 2 Walk-in closets, ensuite Bath and walkout to Terrace. Upgraded Kitchen with Island, Quartz Countertops and walkout to Terrace. Remote controlled blinds. Great Location with nearby access to Highway 400, Georgian College, Hospital, Allandale Waterfront ,GO Station, Lake Simcoe and so much more! Amenities include Pet Washing area, Gym. Rooftop Patio, Guest Suites. (id:48303)
Pine Tree Real Estate Brokerage Inc.
62 Shirley Avenue
Barrie, Ontario
Step back in time while enjoying modern comforts in this breathtaking Gothic Revival home, originally built in 1876 and beautifully renovated to preserve its timeless charm.Main Floor: Spacious primary bedroom with an elegant ensuite and a walk-in closet. A large principal living room offers ample space for relaxation, while the renovated kitchen boasts 9-foot ceilings and blends modern touches with the homes original character. The exquisite original trim, woodwork, and windows further enhance the charm.Second Floor: Two additional bedrooms, a fully renovated bathroom, laundry room, and a home office provide plenty of space. Theres also a rear loft that offers potential rental income of approx. $700/month.Original Details: The home retains its original fireplace, baseboards, and tongue-and-groove flooring and ceilings, preserving its authentic charm.Outdoor Space: Situated on a generous 90x150 lot, surrounded by mature trees and ample parking space.Located within walking distance to shopping, Sunnidale Park, trails, a dog park, and more, this home sits in an excellent neighborhood with easy access to Highway 400. Approx. 2,346 sq. ft.This property combines historical elegance with modern living, perfect for those seeking a unique home in a prime location. (id:48303)
Pine Tree Real Estate Brokerage Inc.
27 Berczy Street
Barrie, Ontario
Perfection Found! Turn-key light-filled custom home with lake views. Spectacular Downtown Exclusive Residence within walking distance to the waterfront , restaurants, and city centre. Completely renovated and fully furnished by Muskoka Living Interiors. Just move in!! If you appreciate the finer things in life this is a rare opportunity to purchase a superb property which includes: custom kitchen pantry with high end appliances, luxury bathrooms with in-floor heating , custom light fixtures, architectural detailing, custom ceilings, crown mouldings and enhanced recessed lighting throughout. Self contained guest suite /Office area with a separate entrance perfectly compliments this property. Suitable for a variety of uses and lifestyle choices. Mature manicured back garden creates an oasis of tranquility and two balconies overlooking the lake promise many hours of relaxation. Oversized DBL garage. The perfect combination of timeless classic design with a modern twist has created a beautiful home that shows like a must-see new build. No detail spared both inside and out from the stunning amount of light flooding in, to the integration of natural elements and architectural detailing. Outside featuring beautiful stone accents and a manicured private back garden to enjoy virtually maintenance free. This is truly a magnificent one of a kind opportunity for those who value exclusivity, the ultimate in downtown living by the lake, and modern luxury. Extras: Custom Drapery and remote controlled blinds, central vac, new furnace and air conditioning, new sprinkler system, extensive landscaping, integrated landscape lighting on driveway and steps, additional electrical panel capacity. (id:48303)
Pine Tree Real Estate Brokerage Inc.
40 Livia Herman Way
Barrie, Ontario
Great location with easy Highway 400 access in North Barrie nearby Royal Victoria Hospital, Georgian Mall, East Bayfield Community Centre! Welcome to 40 Livia Herman Way. Detached all brick 3.1 bedroom family home. Home features a double car garage with remote keypad entry and freshly sealed driveway with no sidewalk allowing for plenty of parking. Fully fenced and gated nice sized back yard with patio sitting area. Entire home has been freshly painted throughout in neutral colour. On entry you will find a 2 piece Bathroom and inside entry from the garage. The hardwood flooring in the Great room flows through the Kitchen and into the Separate Dining room. Great room features cozy natural gas fireplace. All new kitchen cabinet doors, drawer fronts and hardware and freshly painted cabinet boxes! All carpets have been cleaned! Primary bedroom with walk in closet, 4 piece bathroom with walk in shower and Jet soaker tub! The basement is fully finished featuring a rec room, double door entry into a nice sized bedroom/office and the convenience of a 3 piece bathroom. Laundry area in basement and Storage room! Water softener included and Shingles replaced 2017. Rough-in Central Vacuum, rough-in wall speakers in Great room for Surround sound. Ceiling speakers in Kitchen, Dining room and basement. There are blinds on all bedroom and bathroom windows and California Shutters in Great room. (id:48303)
Sutton Group Incentive Realty Inc. Brokerage
13 Jardine Crescent
Creemore, Ontario
Welcome to 13 Jardine! This raised bungalow offers the perfect blend of comfort and outdoor charm. Nestled on a large 75x135ft lot, the home boasts a private backyard with mature trees, perennial gardens, and ample space for outdoor enjoyment. The bright, spacious main floor features kitchen with solid oak cupboards, a dining room that flows seamlessly into the outdoor space with a walkout to the backyard and 3 good sized bedrooms, primary bedroom with semi-ensuite. The lower level boasts a cozy family room with an electric fireplace, a 4th bedroom, and a large laundry/utility room with walk-up to the garage, offering in-law suite potential. With a steel roof, updated insulation, new windows and doors, this home is move-in ready. Large 10x20 shed on concrete pad in backyard. Walkway to side of property to the community park. Located in the charming village of Creemore, it's walking distance to schools, shops, and restaurants, and offers an easy commute to Barrie, Alliston, or the GTA. A perfect family home in a serene, village setting! (id:48303)
Keller Williams Experience Realty Brokerage
2209 Alderslea Crescent
Innisfil, Ontario
Beautiful bungalow in Allcona for rent. Three bedrooms, two bathrooms, detached garage, hot tub. Hardwood floors, potlights, freshly painted, in excellent condition. Main floor laundry, gas heat, gas fireplace, nicely landscaped. This is a perfect retirement package. Only a block to the lake and Innisfil Beach Park. No smoking and preferred no pets due to hard wood floors. Rent plus all utilities (Gas, Hydro, Water, Sewer, Hot Water Tank). Rental application before showing appointments required for prequalification. Credit check must be good, referrences, job letter, income verification. First and Last deposit. (id:48303)
Century 21 B.j. Roth Realty Ltd. Brokerage
27 Muirfield Drive
Barrie, Ontario
Top 5 Reasons You Will Love This Home: 1) Exquisite executive bungalow exuding luxury, boasting 10' ceilings throughout and adorned with high-end finishes that exemplify elegance and sophistication 2) Heart of the home features a dream kitchen equipped with top-of-the-line built-in Thermador appliances, including a plumbed-in coffee maker, perfect for culinary enthusiasts and coffee lovers 3) Fully customized floor plan offering expansive principal rooms, thoughtfully designed to provide both comfort and luxury, making it an ideal setting for both everyday living and entertaining 4) Impressive walkout basement, with 9' ceilings, offering a blank canvas with immense potential to create an additional living space or an upscale executive apartment 5) Ideally situated, boasting breathtaking western exposure sunsets and providing immediate access to shopping, fine dining, amenities, and convenient highway access, offering the perfect blend of tranquility and convenience. 2,090 fin.sq.ft. Age 3. Visit our website for more detailed information. (id:48303)
Faris Team Real Estate Brokerage
4145 6 Line N
Oro-Medonte, Ontario
Attention Outdoor Enthusiasts! This stunning property is graced with hardwood trees, trails, and a stream where the salmon swim! Envision owning 80 acres of breathtaking land in Oro Medonte. The possibilities are limitless: build your dream home or start a local business that takes advantage of the natural beauty: camps, schools, and clubs could thrive in this serene setting. Existing trails for hiking or mountain biking. Conveniently located close to Horseshoe Resort, Moonstone /Mt St Louis, Copeland Forest and Many Simcoe County Forests. This managed forest property is waiting for your visit today! (id:48303)
Right At Home Realty
439 Peter Street N
Orillia, Ontario
Discover this spacious 4-bedroom bungalow in Orillia’s highly coveted North Ward! Nestled in the sought-after Orchard Park P.S. and Monsignor Lee Separate School districts, this home is perfect for families. The main floor features 3 well-sized bedrooms, including a primary suite with a walk-in closet and ensuite. The bright eat-in kitchen offers plenty of storage, stainless steel appliances, an island, and garden doors leading to a large 16x20 deck overlooking an extra deep yard. The finished lower level expands your living space with a huge rec room, a fourth bedroom, office, full bathroom, and laundry room—ideal for extended family or a home office. Located just minutes from schools, parks, transit, shops, and dining, this home is a must-see! (id:48303)
RE/MAX Hallmark Chay Realty Brokerage
1472 Otter Point Road
Coldwater, Ontario
Top 5 Reasons You Will Love This Home: 1) Rare opportunity settled on 20-acres featuring over 700' of waterfrontage with direct access to Port Severn, Georgian Bay, and the Trent-Severn Waterway 2) Enjoy the convenience of private docking, capable of accommodating larger boats, along with nearby private launch access 3) Massive heated workshop with a loft space offering ample room to store all your toys and equipment, making it a haven for hobbyists 4) Nature lover’s paradise with an abundant wildlife and fishing right at your doorstep, also explore the outdoors with nearby trails, tree-lined streets, winter snowmobiling, and ice fishing adventures 5) Well-maintained home boasting manicured grounds, a charming covered and screened-in side porch, and a finished lower level with a convenient walkout, providing the perfect retreat for year-round living. 1,655 fin.sq.ft. Age 37. Visit our website for more detailed information. (id:48303)
Faris Team Real Estate Brokerage
Faris Team Real Estate Brokerage (Midland)
6330 County Rd. 15
Adjala-Tosorontio (Everett), Ontario
Don't Miss This Great Opportunity To Own 100 Acres Located In the Everett Area on a Main County Road and Only Minutes To Alliston & All Amenities!!! This Land is Mostly Flat and Consists of a Mix Of Open Lands and Treed Portions. The Property Has a 50 x 100 ft Concrete Pad (Used To Have a Barn In The Past). The Everett Area Is Poised for Growth in the Coming Years With New Development and this Location Makes for a Great Land Bank Opportunity For The Savvy Investor!! Priced Amazingly At Just Over $12,000/Acre!! (id:48303)
RE/MAX Hallmark Chay Realty
304 Essa Road Unit# 509
Barrie, Ontario
IDEALLY LOCATED & BEAUTIFULLY UPGRADED TWO-BEDROOM CONDO WITH IN-SUITE LAUNDRY! Welcome to The Gallery Condos on Essa Road, where style meets convenience in one of Barrie’s most desirable locations! Location is everything, and this condo has it all! Situated across from grocery stores, a hardware store, and more, you’ll have all the essentials at your fingertips. Commuters will appreciate the proximity to transit and quick access to Highway 400, while those who love the outdoors will relish being just minutes from the beach and community centers. This stunning condo offers open-concept living spaces bathed in natural light, with gorgeous contemporary finishes that set the tone for modern living. Step into a functional kitchen that any home chef will love, featuring sleek double-edge granite countertops, a chic tile backsplash, and top-of-the-line stainless steel appliances. Custom window coverings, upgraded trim packages, and smart electronic light fixtures are just a few of the many upgrades that make this unit a standout. Enjoy your morning coffee or evening wind-down on the large, covered balcony, easily accessible from the living room. Plus, daily chores are a breeze with in-suite laundry, complete with a full-size dryer and a brand-new washer (2024). As a homeowner here, you'll also enjoy exclusive access to the rooftop patio with breathtaking views over the city of Barrie. #HomeToStay (id:48303)
RE/MAX Hallmark Peggy Hill Group Realty Brokerage
369 Aberdeen Boulevard
Midland, Ontario
Waterfront Living!! Enjoy this waterfront bungalow with a lower level walk-out to the backyard and Georgian Bay. Open concept main level with 3 walk-outs to a large balcony overlooking the water. Primary bedroom on the main floor with a 5 pc ensuite. Lower level has a Family Room with fireplace, 2 bedrooms & a 4 pc bath. Ideal in town location complete with all the comforts and services, minutes to great restaurants, parks, beaches and shopping. The Trans Canada Trail is also at your back door for miles of walking or biking. (id:48303)
Keller Williams Experience Realty
3262 Beach Avenue
Innisfil, Ontario
LOCATED IN A QUIET NEIGHBORHOOD THIS DETACHED BUNGALOW SITS ON A LARGE MATURE TREED & FENCED LOT (60 X 214FT). THIS LOVELY IDEALLY FEATURES A GAS FURNACE AND AC, OAK HARDWOOD FLOORS THROUGHOUT, MODERN EAT-IN KITCHEN, PRIMARY BEDROOM WITH A WALK-IN CLOSET, CATHEDRAL CEILING IN GREAT ROOM WITH A WALL OF GLASS WHICH OPENS TO A BREATHTAKING VIEW OF A HUGE BACKYARD, AND GARDEN DOORS TO AN OVERSIZE DECK AND LARGE SHED WITH HYDRO. TWO BLOCKS FROM PARK & BEACH. FABULOUS LOCATION WITH RURAL FEEL THAT'S 10 MINS TO ALL THE AMENITIES OF BARRIE & INNISFIL. BEACH, SCHOOL BUS ROUTE, FRIDAY HARBOUR, RESTAURANTS, SHOPPING & MORE NEARBY. (id:48303)
Red Real Estate
3262 Beach Avenue
Innisfil, Ontario
LOCATED IN A QUIET NEIGHBORHOOD THIS DETACHED BUNGALOW SITS ON A LARGE MATURE TREED & FENCED LOT (60 X 214FT). THIS LOVELY IDEALLY FEATURES A GAS FURNACE AND AC, OAK HARDWOOD FLOORS THROUGHOUT, MODERN EAT-IN KITCHEN, PRIMARY BEDROOM WITH A WALK-IN CLOSET, CATHEDRAL CEILING IN GREAT ROOM WITH A WALL OF GLASS WHICH OPENS TO A BREATHTAKING VIEW OF A HUGE BACKYARD, AND GARDEN DOORS TO AN OVERSIZE DECK AND LARGE SHED WITH HYDRO. TWO BLOCKS FROM PARK & BEACH. FABULOUS LOCATION WITH RURAL FEEL THAT'S 10 MINS TO ALL THE AMENITIES OF BARRIE & INNISFIL. BEACH, SCHOOL BUS ROUTE, FRIDAY HARBOUR, RESTAURANTS, SHOPPING & MORE NEARBY. (id:48303)
Red Real Estate Brokerage
2501 Holiday Way
Innisfil (Alcona), Ontario
THIS IS THE LIFE! The convenience of City living but the feeling of being at the cottage with private access to Lake Simcoe, beach & launch your boat for ($50.00 per year) while the Innisfil beach is just moments away! This well maintained & updated bungalow is perfect for the easy life with eye catching granite counter tops, ceramic backsplash & stainless steel appliances offsetting the white cabinets & moveable island in the kitchen that overlooks the family ready breakfast area! Easy clean, quality laminate flooring flows through the main level. The breakfast area walks out to a composite deck and fenced yard that features a hard side, 4 year old, 18 x 30 above ground pool & large shed. There is convenient access to the double garage that is separately heated, perfect for car buffs, hobbyist, crafters or just for getting into a nice warm vehicle in the winter. The basement expands your living area with a large recreation room with pot lighting, 2 bedrooms, 3 piece washroom with heat light, 2 year old broadloom plus a space for another kitchen if required. The layout is perfect if you want to make adjustments to accommodate a separate entrance to basement. Otherwise all you have to do is move in, unpack & enjoy this charming bright home! **** EXTRAS **** 2 sump pumps (1 electric, 1 battery), Heat pump & air conditioning '23, roof shingles7 years, pool pump '24, new asphalt driveway this year. (id:48303)
RE/MAX Experts
8 Allen Street
Oro-Medonte, Ontario
Welcome to 8 Allen St, Oro Medonte—a beautifully maintained, custom-built raised bungalow that’s perfect for both young families and retirees! Built in 2012, this warm and inviting home is ideally situated across from a park and the lively Hawkestone Community Hall, providing wonderful opportunities to engage with the vibrant local community. Just minutes from Lake Simcoe’s stunning shores and nearby beaches, and conveniently located 15 minutes from Orillia and 20 minutes from Barrie, this property provides the perfect balance between convenience and the charm of small-town living. Step inside and enjoy the bright, open-concept layout, complete with hardwood floors throughout the main level. The spacious kitchen, featuring stainless steel appliances, a double sink, and a breakfast bar, flows effortlessly into the dining and living areas, where a cozy fireplace offers a perfect space to unwind. A gorgeous sunroom, completed in August 2023, extends your living area and offers a peaceful retreat for enjoying your morning coffee while overlooking the backyard. The home includes 3 spacious bedrooms, highlighted by a primary suite with a 3-piece ensuite and a walk-in closet. The finished basement boasts two large rec rooms with laminate flooring, a gas fireplace surrounded by custom-made shelving, and a 3-piece bathroom. The oversized 1.5-car garage offers ample storage, including a partial loft space for additional organization. Immaculately maintained and move-in ready, this home reflects true pride of ownership. (id:48303)
Keller Williams Experience Realty Brokerage
369 Aberdeen Boulevard
Midland, Ontario
Waterfront Living!! Enjoy this waterfront bungalow with a lower level walk-out to the backyard and Georgian Bay. Open concept main level with 3 walk-outs to a large balcony overlooking the water. Primary bedroom on the main floor with a 5 pc ensuite. Lower level has a Family Room with fireplace, 2 bedrooms & a 4 pc bath. Ideal in town location complete with all the comforts and services, minutes to great restaurants, parks, beaches and shopping. The Trans Canada Trail is also at your back door for miles of walking or biking. (id:48303)
Keller Williams Experience Realty Brokerage
Keller Williams Experience Realty
233 Esther Drive
Barrie (Painswick South), Ontario
BARRIE South East Go station area 2 story detached executive home available immediately! This Stunning Family Home offers everything that you desire! Large foyer to welcome you home, separated dinning and family room with fireplace; walk out to peaceful lovely backyard for family fun. Shed and swing set up already. New floor, Modern Kitchen,pot lights, Stainless Steel Appliances, Quartz Counter top. Front Family Room boasts Custom Built In Office Nook & Bright Bay Window. Awesome Mud-Room with Garage Access & Built In Storage! . 2rd floor offers large master bedrooms with fully upgraded ensuite, large walk-in closet with mirror and organizers ! Fully Fenced Mature Yard with Front & Back Interlocking, Garden Shed & Playground. Large Driveway, no sidewalk! Walk to schools, parks, Go Train ,HWY400 JUST 5 MINITES AWAY. VACANT, EASY TO SHOW. Tenant pays utilities. (id:48303)
Royal LePage First Contact Realty
2 & 3 - 59 Collier Street
Barrie (City Centre), Ontario
A Great Professional Space In The Downtown Core Of Barrie's Vibrant Business Centre. Ideally Situated Close To City Hall, The Courthouse And Walking Distance To Barrie's Beautiful Waterfront With Restaurants And Shopping Nearby. Modern Offices With Access To A Kitchen, Signing/Meeting, Photocopy Rooms & Bathrooms. Ground Floor Has A File Storage Room Under The Stairs. Rectangular-Shaped Open Work Area. Excellent Unit That Features Both Front And Rear Entrances With 2 Parking Spots Available In The Rear. Great Location For Any Established Business. Close To All Downtown Services, Banks, City Hall, Restaurants, Public Transit, Barrie Farmers Market, Memorial Square, and Barrie North Shore Trail. **** EXTRAS **** Tenant Pays: Maintenance/Repairs, Property Taxes, Tenant Insurance (id:48303)
RE/MAX Hallmark Chay Realty
3824 Wood Avenue
Severn (West Shore), Ontario
Welcome to 3824 Wood Ave, where an incredible opportunity awaits you! This vacant land sits on a spacious pie-shaped lot, offering limitless potential to craft your dream home from scratch. Located in a rapidly expanding area, this property boasts a coveted spot near the stunning Lake Couchiching. Enjoy the tranquil beauty of Lake Couchiching**From boating, fishing & more**Lake Simcoe or the Trent Severn Waterway close by. opening up endless possibilities for exploration and adventure. Conveniently situated mere minutes from charming towns like Orillia and Washago, you'll find all the amenities, including shopping centers, restaurants, schools, and healthcare facilities. Plus, with easy access to Highway 11.As development continues in the surrounding area, now is the perfect moment to secure your slice of this thriving neighborhood. **** EXTRAS **** Don't miss out on the chance to turn your vision of the perfect home into a reality (id:48303)
Soltanian Real Estate Inc.
3263 3rd Line
Innisfil, Ontario
Escape to the country with this spacious 4-bedroom brick bungalow set on approximately 12 1/2 acres of beautiful land. Located close to the proposed Innisfil Casino and Hotel. The home is full of potential and awaits your vision and TLC. Nice sized rooms. Main level laundry. Full lower level with counter and stainless steel sink. Inside entry to garage from living room. The zoning for this property is AG ( Agricultural General ) and it is under the jurisdiction of the Nottawasaga Valley Conservation Authority. Enjoy the serenity of your own pond and the freedom to have chickens or other small livestock. Loads of parking. Ideal for commuters, this property is just minutes from Highway 400, offering the perfect balance of country living with easy access to the highway. **** EXTRAS **** Fireplace in dining room, woodstove in lower level, (woodstove previously removed in living room). Garden shed, several small outbuildings at rear of property (id:48303)
Royal LePage First Contact Realty
91 Lorne Thomas Place
New Tecumseth, Ontario
Welcome to Luxurious Gem! Just over 1 Year Old, this immaculate 4-Bedroom, 4-Bathroom detached home offers a spacious, light-filled interior, perfect for family gatherings. The modern kitchen features high-end stainless steel appliances and granite countertops. The primary bedroom boasts stunning sunrise and sunset views, with a spacious ensuite. Bright Den offers versatility for work or play. Over $30,000 was recently invested in Backyard Landscaping, creating a beautiful patio. Unfinished Basement has a Separate Entrance, Offering the Potential to finish for rental income. This premium Pie-Shaped lot backs onto a Golf course, offering full privacy with no House behind. Located in a prestigious neighborhood, just 2 minutes from schools and 10 minutes to the Honda plant and Walmart, This home provides comfort and convenience. Don't miss this wonderful opportunity ! ! ! **** EXTRAS **** Premium Pie Shape Lot Backing to Golf Course, Stainless Steel Fridge, Stove, Dishwasher. Washer & Dryer (id:48303)
Trimaxx Realty Ltd.
236 Albert Street E
New Tecumseth (Alliston), Ontario
Welcome to 236 Albert St., a home that exudes meticulous care and thoughtful design, perfect for family living. This bright and spacious side-split layout offers an abundance of natural light, creating a warm and inviting atmosphere. With three generously sized bedrooms, this home provides ample space for everyone. Enjoy meals in the eat-in kitchen, host dinners in the separate dining area, or relax in the second living room by the cozy fireplace ideal for an office or kids' playroom. The basement, with its high ceilings and large windows, is a blank canvas waiting for your personal touch to expand your living space even further. Workout room anyone? Step outside to a beautifully landscaped, expansive in-town lot. The mature perennial gardens, tranquil pond, and fantastic outdoor entertaining area with a pool and new deck make this your private retreat. And when you do venture out, you'll appreciate the prime Alliston location. You're just a short walk from trendy downtown shops, restaurants, tennis courts, trails, and minutes away from schools, shopping, and the hospital. With easy access to highways, commuting to the GTA and Pearson is a breeze. Don't miss your chance to see this gem today!Extras: New roof 2022; New furnace and AC 2020; new pool deck 2018; some new windows 2018; outdoor furniture negotiable. **** EXTRAS **** New roof 2022; New furnace and AC 2020; new pool deck 2018; some new windows 2018; outdoor furniture negotiable. (id:48303)
RE/MAX Hallmark Chay Realty
1151 Birch Road
Innisfil (Gilford), Ontario
This Is The Life! Unwind In Your Own Little Paradise. Deeded Water Access. Central To Bradford And Barrie With Approx. 15 Min Drive Either Way. Walking Distance To Beach & Marina. This Unique Style Bungalow Is Sure To Please Your Eyes Upon Entering The Brilliant Foyer, The Elegant Layout & Open Concept. Sun Kissed Rooms Thru Out (Big Bsmt Windows), Quartz Waterfall Counter, Pot Lights, Lavish Backyard W/ Deck & Patio For Entertaining, Oversized Dbl-Car HEATED Garage With Mezz And Up To 8 Car Parking Gin Drive, Are Just A Few Things This 2500 Sq Ft Of Living Space Has To Offer. Recently Renovated: Glass Railings, Newer Kitchen, Newer Gas Stove & Dishwasher, Bathrooms, Laundry, Lighting, And Flooring In 2023. Water Filtration System For Entire House, High-Capacity Tank And Pump For Septic System & Back-Up Sump Pump 2024 **** EXTRAS **** Hidden Broom Closet In Kitchen, Gas BBQ Hook-Up On Deck, 2nd Bdrm Closet & Upper Bathroom Closet Have Sensory Lighting (id:48303)
Forest Hill Real Estate Inc.
23 Gray Street Unit# B
Coldwater, Ontario
Stunning modern semi-detached home with a separate legal 1-bedroom apartment. This new build includes a Tarion Warranty for peace of mind. The main residence features a flexible 2+1 bedroom layout, a main floor office that can easily convert into an extra bedroom, 1.5 baths, laundry, utility room, and a single-car garage with inside entry—perfect for families of all sizes. The independent 1-bedroom, 1-bath apartment offers its own private side entrance, full kitchen, laundry hookup, and a spacious living room with a walkout deck—ideal for rental income or multigenerational living with privacy. Both levels feature open-concept layouts with 9-foot ceilings, bright kitchens, and seamless access to the backyard. (id:48303)
Coldwell Banker The Real Estate Centre Brokerage
607 Taylor Drive
Midland, Ontario
Build Your Dream Home Here. Rare opportunity to own a spacious building lot (60ft Wide x 229ft Deep) backing onto Tiffin Pond in a very desirable Midland Neighborhood. Conveniently located near parks, schools, and local amenities. Easy commute to surrounding areas and highway access... 2 Hours from Toronto, 30 Minutes from Barrie. Quick access to downtown Midland, shopping, dining, and entertainment options. Close proximity to beautiful natural attractions, including Georgian Bay (gateway to the 30,000 Islands), Wye Marsh Wildlife Centre, Midland Rotary Waterfront Trails, Sainte Marie Among the Hurons Museum + 3 Marina's. Enjoy the great outdoors, water sports, and hiking adventures at your doorstep. Create your raised bungalow with walk out basement and water views in a tranquil setting. Contact today to explore the possibilities and make this lot your own! Check out the video for an arial view of Midland and neighbourhood. (id:48303)
Sotheby's International Realty Canada
29 Albert Street N
Orillia, Ontario
Fantastic property currently used for offices with many potential uses. Features plenty of parking, central location within walking distance of the downtown core with it's award winning restaurants and cafes, close to the highway, low maintenance metal roof. Huge boardroom and reception area, loads of storage and office space. (id:48303)
Our Neighbourhood Realty Inc.
29 Albert Street N
Orillia, Ontario
Fantastic property currently used for offices with many potential uses. Features plenty of parking, central location within walking distance of the downtown core with it's award winning restaurants and cafes, close to the highway, low maintenance metal roof. Huge boardroom and reception area, loads of storage and office space. (id:48303)
Our Neighbourhood Realty Inc.
216 Robins Point Road
Victoria Harbour, Ontario
This one of a kind home is ready for you! A beautiful bungalow with 5 bedrooms and 2 full bathrooms is located on the very clean shoreline nestled in a cove on Georgian Bay. The grand foyer will lead you down a hallway into an open concept living/dining/kitchen area with plenty of space and cabinets. The large picture windows offer a breathtaking panoramic view of the bay and sunrises. The steel framed large upper deck features a spiral staircase leading to your lower level with patio. The lower level has an entrance from your living space to the heated boathouse/garage which has a bonus marine rail to launch your boat. Enjoy your backyard oasis with private sandy beach, bonfire pit, green space and your very own 60ft dock! Fish, swim, enjoy all your favourite water sports and all that nature has to offer. There are 2 driveways to fit up to 8 vehicles for those long weekend getaways. Just minutes to the Tay shore trail, grocery stores, parks, schools and restaurants. This is it! (id:48303)
Coldwell Banker Community Professionals
Lower - 76 John Street
Barrie (Lakeshore), Ontario
ENJOY MODERN COMFORT IN A PRIME LOCATION AT THIS APARTMENT FOR LEASE! Welcome to your new home in a prime location! This brand-new, never-lived-in 2-bedroom lease is just steps away from the beautiful waterfront. Conveniently located minutes from two Highway 400 access points, commuting is easy and efficient. Inside, you'll find a modern space with four new appliances and custom blinds. The home boasts energy-efficient heat pumps, backup baseboard heaters, and air conditioning for year-round comfort. With separate meters, lots of storage, and two car parking spots, convenience is at your fingertips. Enjoy the shared yard perfect for relaxation or entertaining. Schedule your showing today and start living in style! (id:48303)
RE/MAX Hallmark Peggy Hill Group Realty
76 John Street Unit# Lower
Barrie, Ontario
ENJOY MODERN COMFORT IN A PRIME LOCATION AT THIS APARTMENT FOR LEASE! Welcome to your new home in a prime location! This brand-new, never-lived-in 2-bedroom lease is just steps away from the beautiful waterfront. Conveniently located minutes from two Highway 400 access points, commuting is easy and efficient. Inside, you'll find a modern space with four new appliances and custom blinds. The home boasts energy-efficient heat pumps, backup baseboard heaters, and air conditioning for year-round comfort. With separate meters, lots of storage, and two car parking spots, convenience is at your fingertips. Enjoy the shared yard – perfect for relaxation or entertaining. Schedule your showing today and start living in style! (id:48303)
RE/MAX Hallmark Peggy Hill Group Realty Brokerage
540 Marshall Road
Tiny, Ontario
Here's your chance at affordable acreage (50 acres) with a large shop and small existing house that requires finishing (updated windows, siding, wiring+++). This property has 17-20 acres of cash crops and large hardwood trees. The shop is equipped with hydro, water and septic. Short drive to shopping, skiing, marinas and Tiny beaches and Hwy access. Quick closing available. Property is being sold AS IS condition, Buyer to perform due diligence regarding any future improvements or changes to the property. (id:48303)
Royal LePage In Touch Realty
3132 Goldstein Road
Washago, Ontario
This gorgeous, custom built Bungalow sits on a fully serviced lot just North of Orillia in the Westshore development. Built in 2020, this home features over 2500 sq.ft. of finished living space on 2 levels. Main flr. Living rm. w/Fireplace w/stone surround. Country sized Eat In Kitchen w/Family sized - 9’ Island, spacious Eating area & walkout to patio & fenced yard. 4pc Bath w/tile floors & soaker tub plus 3 Bdrms. on main flr. Incl. Master Bdrm. w/4pc. Ensuite Bath w/tile floors & soaker tub. Convenient main Flr. Laundry closet. The mostly finished Basement features a Family rm. w/Fireplace w/Stone surround & lots of room for entertaining. There is also a 3rd Bath w/shower & Dble. Vanity plus a 26’4 x 11’4 Bonus rm. that could be used as a 4th Bdrm., Play rm., Office or more! Double paved drive. Dble. Garage w/inside entry into the home & a side door. HRV, Central Air, 30 yr. shingles. ADDED BONUS!! Walk to the Bramshott Property Owner’s Association Park & Beach on Grayshott Drive. The Park is for the sole use of the owners of Plan 1079 in Severn Twp (approx..200 homes) & features one of the nicest beaches on Lake Couchiching, a boat launch, dock, swim buoy line, swim dock, rented portable toilet, picnic tables, swing set & benches. (id:48303)
Century 21 B.j. Roth Realty Ltd.
2248 Elana Drive
Severn, Ontario
Nestled in a coveted Marchmont neighborhood, 2248 Elana Drive offers an immaculate bungalow retreat on a sprawling, picturesque lot that has been stunningly landscaped. This 3 bed, 4 bath home spans 2,200 sqft, featuring an open floor plan ideal for vibrant living and entertainment. Step outside to your oasis, boasting a heated saltwater pool, an outdoor bathroom, a shower, and a cozy gazebo with a gas fireplace for serene evenings. Enjoy the luxury of a covered hot tub off the primary suite, complete with a large ensuite bath and walk-in closet. This well thought out floor plan has an open concept kitchen, dining and living room with vaulted ceilings, gas fireplace and plenty of large windows making it bright and inviting. The property also offers a large driveway and garage, demonstrating the perfect blend of privacy and convenience. Only moments away from all amenities, this home promises a lifestyle of luxury and leisure. There is a long list of features and upgrades, don't miss out! (id:48303)
RE/MAX Hallmark Chay Realty Brokerage
12/13 - 556 Bryne Drive
Barrie (400 West), Ontario
4123.57s.f. of industrial space for sublease in Barrie's south end located on Bryne Drive at Mills Road. Current Lease expires June 30, 2028. 942.77 sf mezzanine space for an additional rent of $200/mo, increases by $0.50/$50 every July 1. 1 drive-in door. year minimum lease. Close to shopping, restaurants, highway 400 access. $15.00/s.f./yr + TMI $5.50/s.f./yr + HST. Yearly escalations. (id:48303)
Ed Lowe Limited
25 Grand Forest Drive
Barrie, Ontario
ELEGANT FAMILY HOME WITH STUNNING UPGRADES & OVER 5,200 FINISHED SQFT IN INNISHORE! This all-brick home is centrally located in the highly sought-after Innishore neighbourhood, just steps from Wilkin’s Beach, multiple parks, and scenic trails. As you enter through the double doors, you’re greeted by a grand foyer featuring a striking centre staircase. The interior is adorned with rich hardwood floors, elegant crown moulding, modern pot lights, and upgraded light fixtures. The open-concept living and dining rooms are perfect for entertaining, with an adjacent powder room for guests. The spacious eat-in kitchen boasts s/s appliances, granite countertops and a bay window with a picturesque backyard view. A double-door walkout leads you to the private backyard, where you can enjoy towering trees, perennial gardens with a water feature, an irrigation system, and a large interlock patio with a gas BBQ hookup, perfect for summer gatherings. The impressively sized family room, complete with a gas fireplace and large windows, provides a cozy space for relaxation. A main floor office with built-ins offers the perfect spot for working from home. The newly refinished mudroom features built-ins, a sink, and access to the garage and the side yard, adding to the home’s functionality. Upstairs, the spacious primary bedroom is a true retreat, featuring a newer fireplace, a luxurious 5-piece ensuite bathroom with high-end finishes, and a walk-in closet/dressing room. Four additional above-grade bedrooms provide plenty of space for family and guests. The fully finished basement offers even more living space with a rec room, a bonus room, and abundant storage options. (id:48303)
RE/MAX Hallmark Peggy Hill Group Realty Brokerage
2140 Old Second Road S
Midhurst, Ontario
Top 5 Reasons You Will Love This Home: 1) Perfect for a growing family or those who love to entertain, this home features a spacious great room that flows effortlessly into the eat-in kitchen paired with a soaring cathedral ceiling, a large dining area, and expansive windows which flood the space with natural light while a cozy games room with a wood-burning fireplace adds to the charm 2) Custom-built with post and beam construction, hosting three generous bedrooms, including a primary suite with a luxurious 5-piece ensuite featuring a marble-topped vanity and a jetted soaker tub 3) Partially finished basement offering ample additional living space, including a recreation room complete with a pool table and two large unfinished rooms with potential for expansion, plus the option to add a third bathroom 4) Enjoy the outdoors on nearly 1 acre of land, surrounded by fields and forests for added privacy, alongside a large back patio and inground saltwater pool providing the perfect retreat 5) Ideally located for those who seek tranquility without sacrificing convenience, just minutes from Barrie and close to numerous golf courses, skiing, trails, and easy access to Highway 400. 3,552 fin.sq.ft. Age 19. Visit our website for more detailed information. (id:48303)
Faris Team Real Estate Brokerage
2927 Sunnidale Sideroad 3 & 4
New Lowell, Ontario
This incredible 3 + 3 bedroom property is ideal for multi-generational living and can easily be converted into a two-unit residence, offering excellent income potential. With two fully finished levels, each featuring modern kitchens, bathrooms, and laundry facilities, this home provides a flexible layout for various living arrangements.The upstairs bathroom is newly renovated with a spa-like feel, complete with skylights that bring in natural light. The home sits on nearly 2 acres of beautifully landscaped land, ensuring total privacy with no visible neighbors, and includes a detached garage and a circular driveway. Across the road, enjoy easy access to scenic snowmobile trails, and youre just a short drive from Tinys beachy shores.Both levels feature open-concept layouts with spacious rooms, perfect for comfortable living or rental possibilities. Enjoy your mornings on the wooden deck, surrounded by nature and regular visits from deer. Additional amenities include a water softener, underground irrigation, and a UV filtration system.Conveniently located near Collingwood, Wasaga Beach, Barrie, Angus, and Alliston, this home is ideal for outdoor enthusiasts, with skiing, snowmobiling, beaches, and fishing in the river just behind the property. Whether for personal use or income generation, this home offers endless possibilities! (id:48303)
Homelife Miracle Realty Ltd





