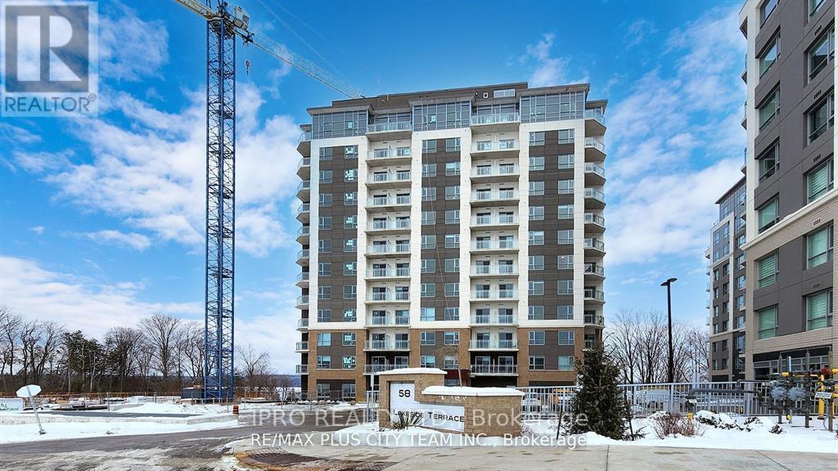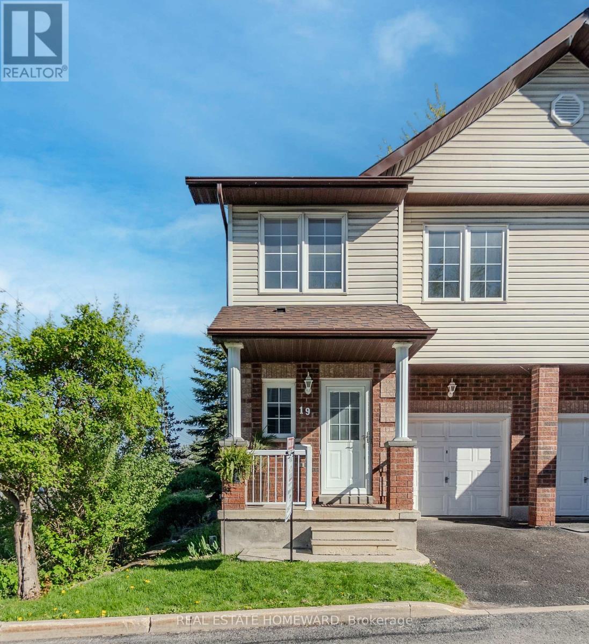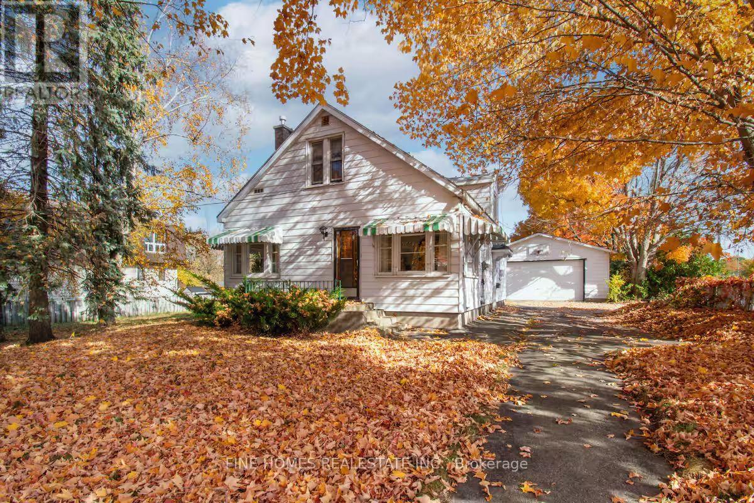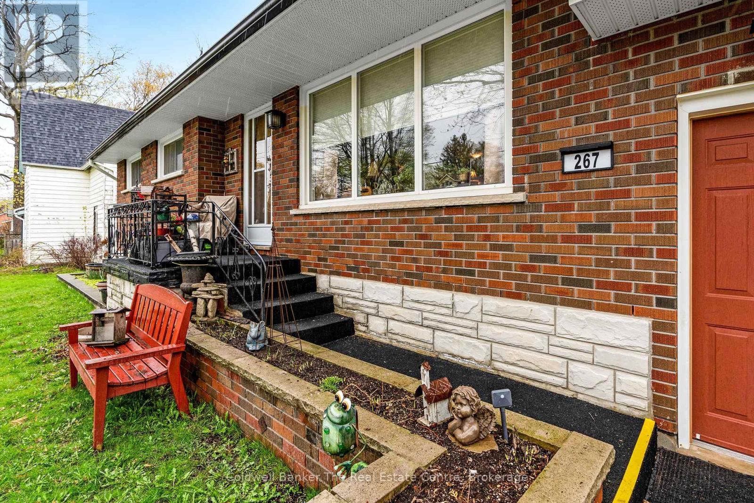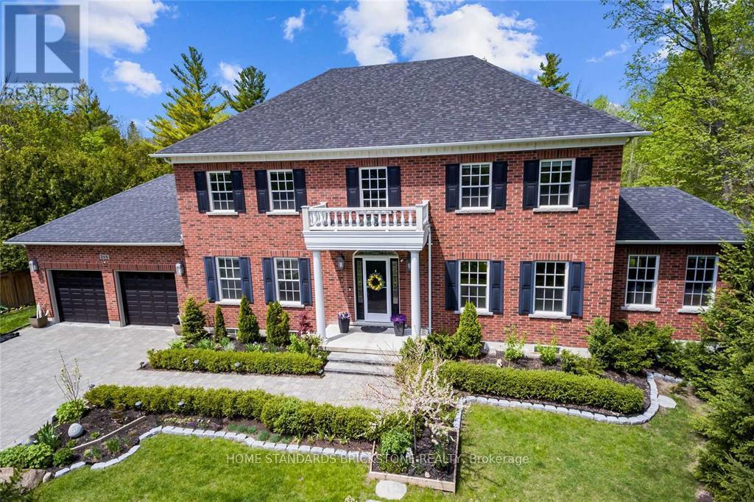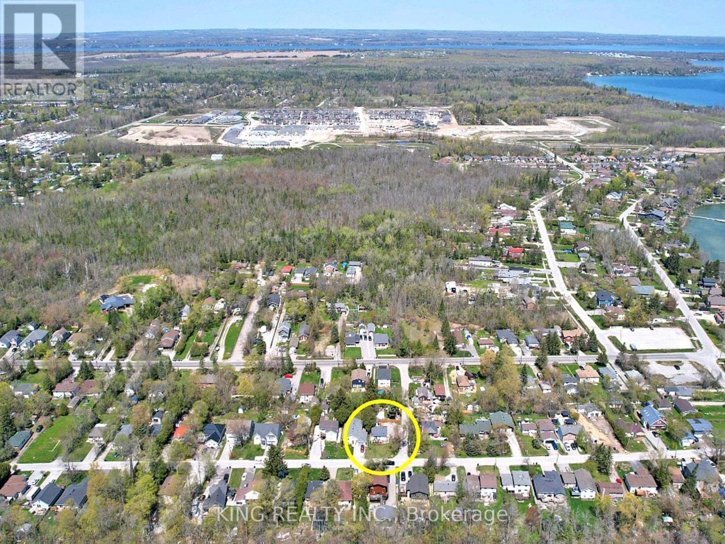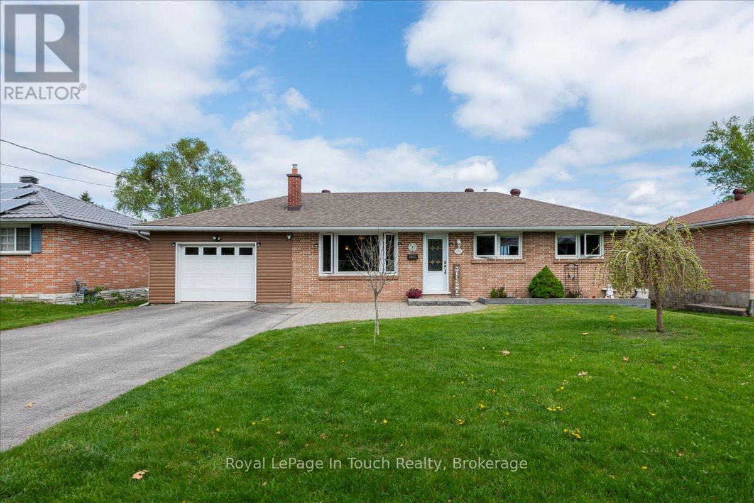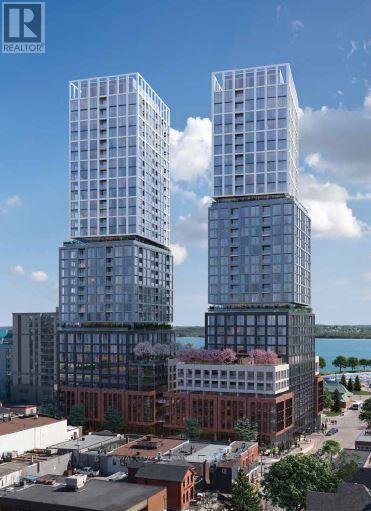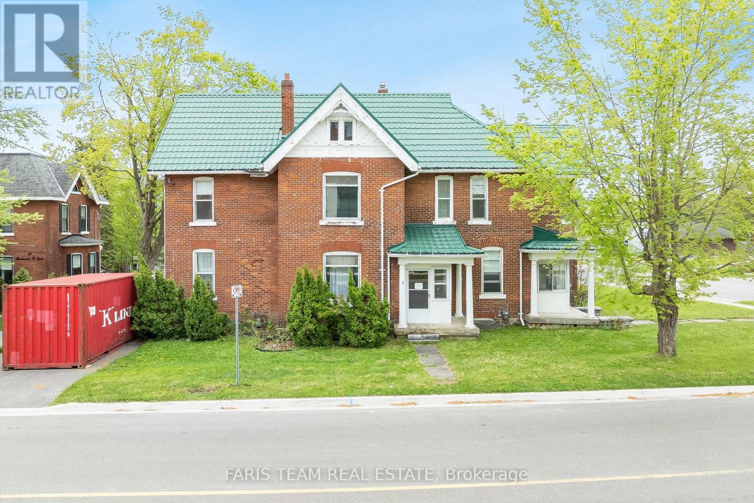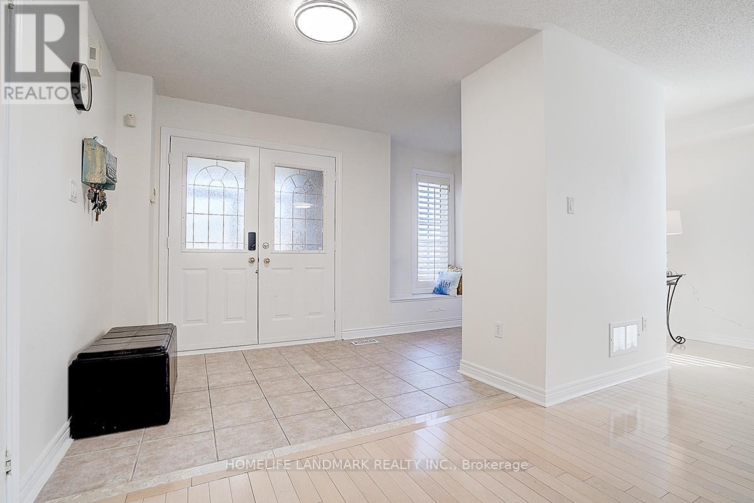208 - 56 Lakeside Terrace
Barrie, Ontario
Modern 2 Bedroom + Den Condo with Stunning Lake Views! This 934 sq. ft. condo offers a spacious layout with laminate flooring and high ceilings throughout. The upgraded kitchen is a chef's dream, featuring stainless steel appliances and elegant quartz countertops. Enjoy the convenience of 2 full washrooms, including a 4-piece ensuite in the primary bedroom. The large den can easily be converted into a 3rd bedroom to suit your needs. The condo boasts breathtaking lake views and a private walkout terrace perfect for relaxing or entertaining. With only 1 year of age, this condo is in pristine condition and comes with 1 parking spot. The primary bedroom features a window, closet, and a 4-piece ensuite, while the second bedroom is also generously sized. Located in a 12-storey Lakeview Condominium Development, close to highways and a plaza, this property offers both comfort and convenience. Don't miss the chance to make this stunning lakeview condo your new home! The Lake View Condominium Offers An Array Of Amenities Including A Party Room, A Fully Equipped Gym, A Pet Wash Station, 24-hour Security And A Rooftop Terrace With Breathtaking Views Overlooking Lake. (id:48303)
Ipro Realty Ltd.
19 - 488 Yonge Street
Barrie, Ontario
Stylish, Bright & Move-In Ready! This spacious end-unit townhouse checks all the boxes for easy, modern living. Meticulously cleaned and freshly painted to perfection. This welcoming space offers big windows, 9ft ceilings on the main floor, and an airy layout. You'll love the updated flooring: sleek laminate on the main floor and engineered hardwood upstairs (both redone in 2022). The large primary bedroom has space for a home office or a cozy relaxation area, semi-ensuite, and all bedrooms include walk-in closets for convenience. Big-ticket upgrades? Already done. Furnace, A/C, and hot water heater replaced in 2021, and owned. No rentals here. The kitchen features newer stainless steel appliances (fridge, stove, dishwasher, microwave). New faucets in bathrooms, including shower/tub and a new kitchen sink (2025). The basement is warm, dry, and full of potential, with high ceilings, insulation, and a rough-in for a 2-piece bathroom. Laundry includes a full-size washer and dryer. All this basement needs is your finishing touch! Step outside to a private backyard with a mature maple tree, a large deck, and privacy fencing. Great for lounging or entertaining.This well-kept home in a quiet complex features a playground and visitor parking, ideal for buyers seeking stylish, low-maintenance living with growth potential. Don't miss out on this lovely home - move in and make it yours! (id:48303)
Real Estate Homeward
466 West Street N
Orillia, Ontario
Welcome to 466 West St N, Orillia! This beautifully updated home offers a bright and spacious layout with modern finishes throughout. The open-concept kitchen boasts stainless steel appliances, ample counter space, and is perfect for both everyday living and entertaining. Enjoy sun-filled living areas with large windows, stylish flooring, and a warm, inviting ambiance.Step outside to an oversized backyard your own private retreat, plus detached two car garage . Convenient access to Highway 11, this home offers the best of comfort and convenience.Move-in ready with well-maintained bedrooms and a clean, updated bathroom dont miss your chance to call this charming Orillia property home! (id:48303)
Fine Homes Realestate Inc.
267 John Street
Clearview, Ontario
Three bedroom raised bungalow close to downtown. In-law capability with two laundry centres and two kitchens. Heated tile floors in bathrooms. Easy to maintain home. Attached garage, large fenced rear yard and covered rear patio. Concrete driveway. (id:48303)
Coldwell Banker The Real Estate Centre
66 Matchedash Street S
Orillia, Ontario
Motivated seller! Dont miss this excellent investment opportunity in the heart of downtown Orillia. This recently updated legal duplex features, new shingles, some new windos, brand new flooring throughout and fully renovated bathrooms, offering a clean and modern aesthetic. Private driveway leads to additional parking space at the rear. Each unit has a private entrance. Located just steps from shopping, dining, and the waterfront, this home is ideal for investors or buyers seeking a move-in ready property with strong rental potential. This is your chance to secure a solid asset in a growing community. Quick closing available, vacant and ready for occupancy. (id:48303)
Keller Williams Experience Realty
35 Rosy Beach Court
Ramara, Ontario
Gorgeous waterfront home for lease in a brand new community just 5 minutes to Washago, 15 min to Orillia and 25 min to Gravenhurst. Open concept, The perfect home for a professional couple or family new to the area or possibly someone building in the area looking for a 10 month or more lease... 4 Large bedrooms, 4.5 baths... Over 3000 Sqft, Vaulted ceiling in open concept living/dining/kitchen area...All on Lake St John! Enjoy beautiful lake view from your back yard. This is a amazing place to call home. furniture is negotiable. (id:48303)
Eastide Realty
15 Burbank Circle
Adjala-Tosorontio, Ontario
If you are looking for a backyard retreat where your home feels like you're away for the weekend, then this is it! Make this 3 bedroom sidesplit your Monday-Friday home & your Weekend get away all in one. This 97'x356' private, fully fenced & treed lot offers an above ground pool & deck, large mature trees, a stream running through the back of the lot, gazebo for shade, a clothes line; a firepit to sit & enjoy in the evenings. This renovated house offers hickory floors through the main & upper levels. Open concept is great for having guests with the living rm & modern kitchen opened up & a w/out to the sunroom, more living space with an electric fireplace & w/outs to this amazing backyard. 3 bdrms with the Primary offering a 2 pc ensuite & an amazing view to wake up to every morning. A few steps down the family room is rustic & spacious with a gas fireplace & closets for storage, great for the growing family. Laundry room has 2 pc washroom which can be converted to a 3 pc. Metal roof in 2014; double car garage with insulated doors, a sink, storage & w/out to the sunroom. Lots of parking for 8 cars, quiet part of town that feels like you're in the country. If you want a house & a weekend retreat all in one, this is worth the look! (id:48303)
Coldwell Banker Ronan Realty
66 Matchedash Street S
Orillia, Ontario
Motivated seller! Dont miss this excellent investment opportunity in the heart of downtown Orillia. This recently updated legal duplex features, new shingles, some new windos, brand new flooring throughout and fully renovated bathrooms, offering a clean and modern aesthetic. Private driveway leads to additional parking space at the rear. Each unit has a private entrance. Located just steps from shopping, dining, and the waterfront, this home is ideal for investors or buyers seeking a move-in ready property with strong rental potential. This is your chance to secure a solid asset in a growing community. Quick closing available, vacant and ready for occupancy. (id:48303)
Keller Williams Experience Realty Brokerage
1080 Muriel Street
Innisfil, Ontario
Immaculate Original Owner Family Home In Innisfil! Spacious 4 Level, 4+1 Bed, 2.5 Bath, Approx 2676 Fin Sqft Home, Perfectly Situated On Beautiful Corner Lot. Gorgeous Eat-In Kitchen w/Stone Counters, Stainless Steel Appliances, Vaulted Ceilings + A Walkout To A Covered Side Deck (Gas BBQ Line). Grand Formal Dining Room. Down A Few Steps You’ll Find A Giant Living Room w/A Gas Fireplace, Custom Laundry Room, Bedroom & Full Bathroom! The Basement Offers A Big Rec Room, Guest Room/Den & Bathroom. Upstairs, The Primary Bedroom Boasts A Huge Ensuite Bathroom, Walk-In Closet & Vaulted Ceilings. KEY UPDATES & FEATURES: Stone Counters (Kitchen), Front & Garage Door, Custom Closet Organizer, Concrete Walkway, Private Back Deck (Spare Bedroom), Int/Ext Pot Lights, Valance Lighting, Wood Staircase w/Metal Spindles, Fully-Fenced Yard, Stone Patio, 3 Car Driveway & Double Garage w/Inside Entry. Close To Schools, Parks, Shops, Beaches, Marinas, Golfing & Rec Centre. Quiet Low Traffic Family Friendly Street. Meticulously Maintained & Move-In Ready! (id:48303)
RE/MAX Hallmark Chay Realty Brokerage
215 Dock Road
Barrie, Ontario
Welcome to your dream home, just steps from Kempenfelt Bay! This exceptional 4+1 bedroom detached home is nestled in one of Barrie's most exclusive areas, offering a large private yard that backs onto open space with no rear neighbours, enjoy peaceful views, nearby beaches, and forested trails. This well-maintained, custom-built home features an impressive 4,965 sqft above grade (MPAC) with a recently added 3-piece bath on the upper level. The open-concept design is ideal for both entertaining and family living. The gourmet kitchen is a chef's dream, showcasing Sub-Zero fridge, Wolf induction oven, Miele microwave & built-in coffee maker, plus three built-in drawer fridges. Built-in speakers, heated floors in the primary ensuite and basement bath, central vac, and custom high-end fixtures throughout add to the luxury. Enjoy resort-style outdoor living with a stunning in-ground heated saltwater pool with waterfall, hot tub, gas fireplace, kids play center, and beautifully landscaped gardens. The heated, insulated double car garage provides convenience year-round. All interior doors are custom, and the home features several designer chandeliers and lighting from Restoration Hardware. Additional highlights include a fully finished basement, full-house backup generator, Aquasana whole-home water filtration system, and much more. Your private oasis awaits ---- minutes from nature, lakefront living, and urban amenities. A rare offering for the discerning buyer. (id:48303)
Home Standards Brickstone Realty
674 Chestnut Street N
Innisfil, Ontario
Welcome to this well-maintained home just steps from beautiful Leonards Beach. Located in the heart of Alcona, this charming property offers easy access to local amenities, major shopping in Barrie, and convenient commuting via Hwy 400 and Hwy 11. Inside, you'll find stunning hardwood floors throughout and the added luxury of a heated bathroom floorthoughtfully updated for comfort and style. (id:48303)
King Realty Inc.
4677 Kurtis Drive
Ramara, Ontario
Serine spectacular and peaceful is this WOW rare property you must see! The beautifully landscaped half acre lot is your dream come true! Completely updated home and super spotless has RELAX you are home written all over it. Lets start with the spa like back yard inground saltwater pool with waterfall to float your stress away with only the sound of birds and breeze in the trees. Then have a hot tub under the gorgeous pergola with a wine. Ok lets go inside to the main level starting with California knockdown ceilings and hardwood floors, updated kitchen with high end appliances quartz countertops awash with natural sunlight. Visit with your guests or family enjoying the open spacious living room with gas fireplace. The Primary bedroom is truly a wow feature here extra spacious room and large walk-in closet, and walk out french doors to the deck and hot tub. The ensuite has a jet tub, luxurious shower towel warmer the list goes on. The large lower level rec room also has a gas fireplace, optional pool table says lets entertain tonight! 2 large bedrooms both with large windows and full bathroom. Move in ready and more super features you will love! (id:48303)
Coldwell Banker The Real Estate Centre
395 Homewood Avenue
Orillia, Ontario
Welcome to your perfect place to call home! This lovingly maintained and updated 3+1 bedroom, 2-bathroom home offers the ideal blend of comfort, quality, and location. Situated in a mature, safe, and family-friendly neighborhood in desirable West Orillia, this solid home is in excellent condition ready for you to move in and enjoy. Step into a bright and functional layout with spacious living areas and room to grow. The real showstopper? A spectacular backyard that backs directly onto the peaceful green space of Homewood Park perfect for relaxing, entertaining, or letting the kids run free. Don't miss this opportunity to own a great home in a wonderful community! (id:48303)
Right At Home Realty
296 John Street
Midland, Ontario
Looking for a bungalow that offers 3+1 bedrooms, 2 bathrooms and a fully finished basement? Then look no further than this well maintained home located on a quiet street in Midland. On the main floor, this home offers a generous sized living room with a large front window streaming in lots of light, 3 bedrooms, a recently renovated bathroom, eat-in kitchen, enclosed porch (already wired for a future hot tub), plus a covered patio area and fully fenced private backyard. The fully finished basement offers additional living space with a large family room, an additional bedroom as well as a 4 piece bathroom with jacuzzi tub and man cave/workshop area. Energy upgrades provide piece of mind with extra basement and attic insulation to help keep those energy costs in check. Discover the perks of main floor living and check out this home before it's gone! (id:48303)
Royal LePage In Touch Realty
1301 - 39 Mary Street
Barrie, Ontario
This brand new 2-bedroom plus den luxury lakefront suite located in Debut Condos offers 824 sq.ft. of well-planned living space designed for comfort and functionality. The open-concept main area provides a seamless flow from the kitchen to the living and dining spaces, leading to a private balcony. The suite includes 2 bedrooms + Den and 2 bath. Kitchen features stainless steel appliances and a spacious layout. Includes 1 underground parking space. Located conveniently steps from Barrie waterfront, GO Transit, restaurants, library, and more. (id:48303)
Royal LePage Signature Realty
5517 Side Rd 30
Essa, Ontario
Welcome to this exquisite 6 year new custom-built home, offering nearly 6,100 sq. ft. of luxurious living space on 2.19 acres, beautifully backing onto Bear Creek Golf Course. Experience country living at its best just 10 minutes away from Barrie w/amenities. Inside boasts 10' ceiling, pot lights and hardwood floors throughout. This home includes 4 fireplaces each with TV hookups and a triple-car tandem-style garage, paired with a triple-wide driveway, provides ample parking for residents and guests alike. The modern kitchen is a chefs dream, featuring a large walk-in pantry, a striking granite accent wall behind the gas range, and matching granite countertops including a waterfall island that serves as a stylish centerpiece. Enjoy everyday meals or special celebrations in the elegant dining area, where three stunning chandeliers reflect natural light streaming through an array of magnificent windows. This home offers a total of five bedrooms, four generously sized bedrooms on the main level, each with large transom windows and spacious closets, complemented by Jack and Jill bathrooms for convenience. The master suite situated on the upper level is the ultimate private retreat. It features a massive family room with a gas fireplace, a walkout to a private deck overlooking the golf course, two oversized walk-in closets with custom organizers, and a cozy sitting area with its own fireplace. The lavish 5-piece ensuite boasts heated floors, a frameless glass shower, a water closet, a freestanding soaker tub for spa-like comfort, and a beautiful skylight. A versatile loft-level recreation room adds even more flexible space, perfect for a home office, playroom, or media center. Step seamlessly out to the expansive deck, complete with a double-sided fireplace and a hookup for an outdoor televisionperfect for entertaining in every season. In the warmer months, indulge in the swimming pond with a sandy beach entrance, ideal for kayaking, swimming, fishing or simply relaxing. (id:48303)
Express Realty Inc.
21 - 75 Prince William Way
Barrie, Ontario
**Please book showing with your Realtor/Agent, Listing Agent Represents Landlord Only** Brand New Flooring Just Installed & Freshly Painted, Professionally Cleaned!! Spacious Beautiful 3 Bedroom 3 Washroom Townhome In Highly Sought After Community For Lease. Close Access To Go Transit & Public Transportation, Highways, Shops, Restaurants, Parks, Schools, And Other Amenities. Modern Open Concept Layout. Open Backyard View From Master Bedroom W/3Pc Ensuite And Walk-In Closet. 2 Full Bathrooms In Upper Level. Insuite Access To Single Garage W/Full Length Driveway(Parking For 2 Cars In Total), Visitor Parking. ** Back yard soil turf will be repaired in the upcoming week** (id:48303)
Prompton Real Estate Services Corp.
Unit 2 - 325 Peter Street N
Orillia, Ontario
Experience contemporary urban living in this spacious 945 sq. ft. one-bedroom, one-bathroom apartment, ideally situated on Peter Street North in Orillia, Ontario. Built in 2018, this modern residence boasts an open-concept design that seamlessly integrates the kitchen, dining, and living areas, creating an inviting space perfect for both relaxation and entertaining. The apartment features sleek, modern finishes, including high-quality flooring and contemporary fixtures, complemented by large windows that flood the space with natural light. Residents will appreciate the convenience of in-unit laundry facilities and ample storage options . Located directly across from the scenic Couchiching Golf and Country Club, this home offers picturesque views and easy access to outdoor recreation. Its prime location ensures you're just moments away from downtown Orillia's vibrant shops, restaurants, and cultural attractions. Additional amenities include assigned parking and pet-friendly policies, catering to a variety of lifestyle needs. Whether you're a young professional, a couple, or someone seeking a stylish and comfortable living space, this apartment presents an exceptional opportunity to enjoy the best of Orillia living. (id:48303)
RE/MAX Hallmark Chay Realty
1304 - 39 Mary Street
Barrie, Ontario
Introducing Debut Barrie's New Standard in Luxury Living Live steps from the waterfront in this elegant 1+Den condo featuring 2 stylish bathrooms and premium Italian appliances. Enjoy top-tier amenities like an infinity pool, BBQs, fire pits, and a chic lounge. Just minutes from the GO Train bus terminal, Debut offers the perfect blend of convenience, comfort, and modern elegance. (id:48303)
Royal LePage Signature Connect.ca Realty
13 Woodcrest Road
Barrie, Ontario
Top 5 Reasons You Will Love This Home: 1) This home is perfectly situated in one of Barrie's most desirable neighbourhoods, backing directly onto Greenfield Park with access to a playground, tennis courts, baseball diamond, and wide-open greenspace, offering a rare connection to nature right in your own backyard 2) The outdoor living space is a true highlight, featuring a 60x145 lot with a 20x40 inground pool, large deck, upgraded gazebo, and plenty of grassy area for kids and pets to play, all framed by mature trees and peaceful park views 3) With its all-brick exterior, long driveway, and charming curb appeal, this home presents a solid and welcoming first impression, while inside you'll find a clean, well-cared-for space thats ready to move in or make your own over time 4) Separate basement entrance from the garage adding flexibility for multi-generational living, guests, or future income potential, making this home a smart investment for the long term 5) Centrally located close to schools, recreation centres, shopping, the waterfront, and Highway 400 access. 1,199 above grade sq.ft. plus a finished basement. Visit our website for more detailed information. (id:48303)
Faris Team Real Estate
9 Borland Street E
Orillia, Ontario
Top 5 Reasons You Will Love This Home: 1) Nestled in Orillia's desirable West Ward, this prime location offers quick access to major commuter routes and everyday conveniences 2) Hosting five bedrooms and rich in character and charm, brimming with original craftsmanship and timeless architectural details 3) Unique opportunity for investors or homeowners, with flexible potential to suit a variety of needs and visions 4) Enjoy being just minutes from downtown, parks, schools, shopping, and essential amenities 5) Rarely offered and settled in a prestigious, established neighbourhood, perfect for first-time homeowners and investors. 2,833 above grade sq.ft. plus an unfinished basement. Visit our website for more detailed information. *Please note some images have been virtually staged to show the potential of the home. (id:48303)
Faris Team Real Estate
28 Wedgeport Court
King, Ontario
Welcome to 28 Wedgeport Court, a beautifully upgraded family home nestled on a quiet cul-de-sac in one of Nobleton's most prestigious communities. This is the coveted Muskoka model, a rare and desirable layout that blends timeless style, upscale finishes, and natural serenity, all set on one of the largest lots in the neighbourhood. This exceptional home features four spacious bedrooms and four elegant bathrooms, designed with comfort and function in mind. The main living area is a showstopper, showcasing a soaring ceiling and an oversized window, an architectural element unique to only a few homes in the area, filling the space with natural light and capturing stunning ravine views. Custom stonework surrounds the fireplace, adding warmth and sophistication to the heart of the home. The gourmet kitchen is a chefs dream, complete with stainless steel appliances, an expansive oversized island, and abundant storage. Pot lighting throughout the home creates a bright, inviting atmosphere. A convenient laundry chute - an extremely rare feature in the neighborhood - adds to the home's thoughtful design. Step outside to a premium TimberTech deck, perfect for relaxing or entertaining, all overlooking the private ravine backdrop. The property also features elegant copper roofing accents at the front, adding a touch of timeless curb appeal. With an impressive 80-foot frontage, this lot provides exceptional outdoor space for gatherings, gardening, or future enhancements. Tucked away on a family-friendly cul-de-sac, this home offers the ideal combination of privacy, and community. Whether you're enjoying the sunlight streaming into the great room or entertaining guests in your backyard oasis, 28 Wedgeport Court is a rare offering that truly has it all. Don't miss the opportunity to own this luxurious Muskoka model, rich in features, refined in finish, and surrounded by nature. Schedule your viewing today. (id:48303)
Sutton Group Old Mill Realty Inc.
253 Spencer Avenue
Essa, Ontario
Exquisite Custom Home in the Desirable Hamlet of Thornton Step into a truly unique opportunity to own a fully renovated, custom-built home in the highly sought-after community of Thornton. This remarkable 1986 4-bedroom split-level bungalow has been transformed into a pristine, brand-new residence that combines sophistication, functionality, and unparalleled craftsmanship. Every inch of this home has been meticulously upgraded by the award-winning Sandgate Construction team, ensuring the highest standards of quality and design. The home has been fully brought back to the studs, leaving nothing to be desired in terms of style, comfort, or quality. Key Features:*New water treatment system with softener, iron removal, triple filter with reverse osmosis and remineralization (all owned and serviced May 2025)*BBQ natural gas kitchen aid appliances 36 inch gas range and 42 inch built in refrigerator*Hidden full size kitchen Pantry with coffee station*Front door steel frame triple lock security door*New insulation in the walls, ceilings and between floors and additional blown insulation into attic *Office has soundproofing insulation* Security system (monitor for a fee) break and enter, glass break, flood in laundry room sensor, motion sensors, weather display*New Contemporary Steel Roof*Gas Hook up off back deck.*Knaff speakers with Onkyo receivers connect both floors-wifi, blue tooth, pre-wired to back of home*New concrete garage floor, Exquisite tiles leading to the front entrance offer the perfect first impression.*New windows, doors (internal and external), electrical wiring, plumbing, insulation, heating system, tankless water heater, sump pump, and injection pump. Every detail has been addressed to ensure this home is as modern and efficient as possible. Easy Travel Access:3 minutes to Highway 400, 45 minutes to Vaughan Mills, 35 minutes to Newmarket, 1 hour to Toronto, 45 minutes to Collingwood, Train access to Toronto via Barrie/Mapleview (10-min) (id:48303)
RE/MAX Experts
65 Crimson Ridge Road
Barrie, Ontario
Stunning Detached Home Located in a sought-after neighborhood. Features a double garage with inside entry, hardwood and ceramic flooring throughout, and bright, sophisticated living and dining spaces. The spacious eat-in kitchen includes a breakfast bar, while the large family room impresses with a gas fireplace and soaring cathedral ceiling. Main-floor laundry and powder room add convenience. The primary suite offers a walk-in closet and a spa-inspired ensuite. Step outside to a beautifully landscaped backyard with a stone patio, in-ground sprinkler system. Backing onto a scenic forest and peaceful trail. Offers a rare blend of nature and privacy. Enjoy daily walks under a trees, vibrant fall colors, and a tranquil setting just beyond your backyard. Wilkins Walk Trail Just Behind Backyard and Wilkins Beach Steps Away (id:48303)
Homelife Landmark Realty Inc.

