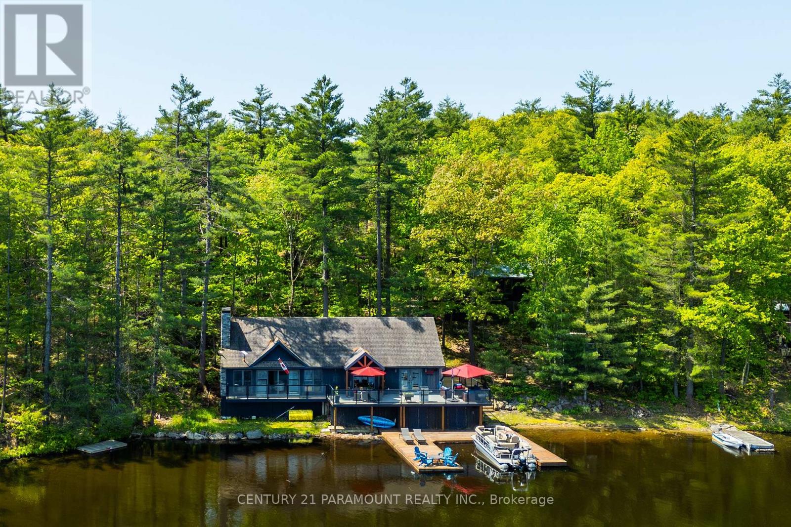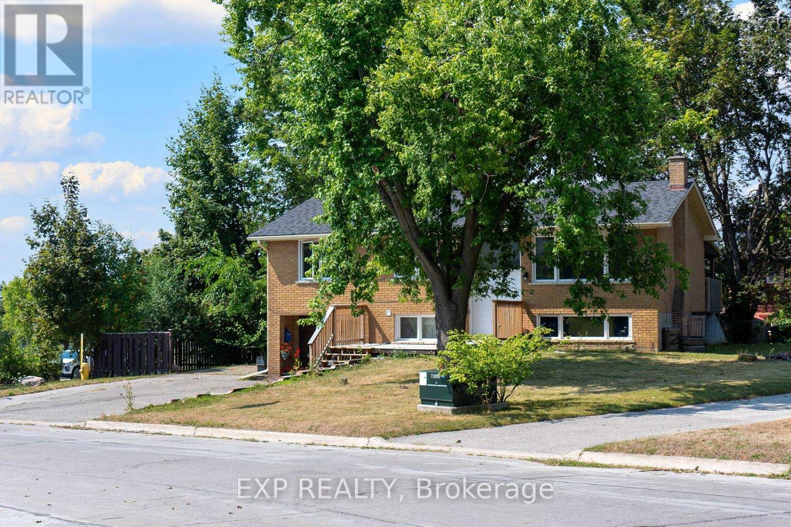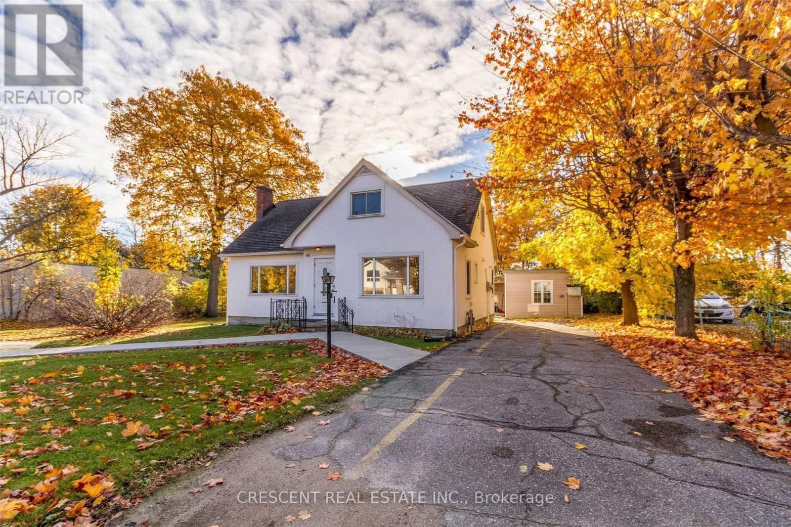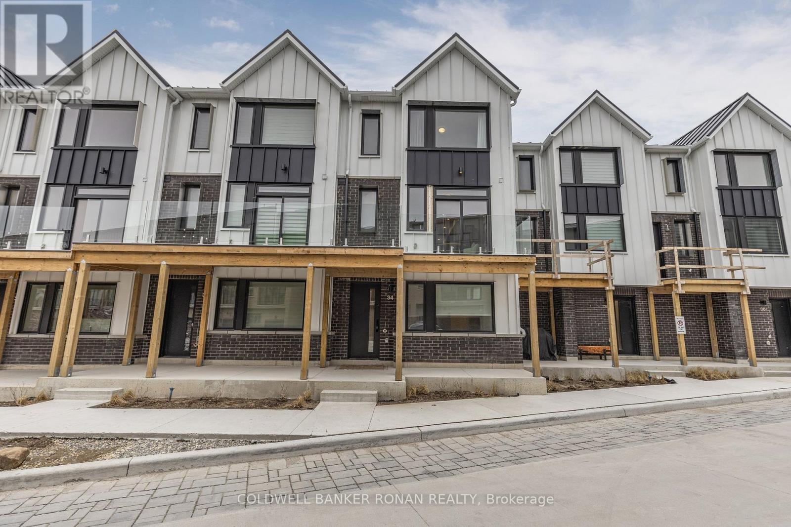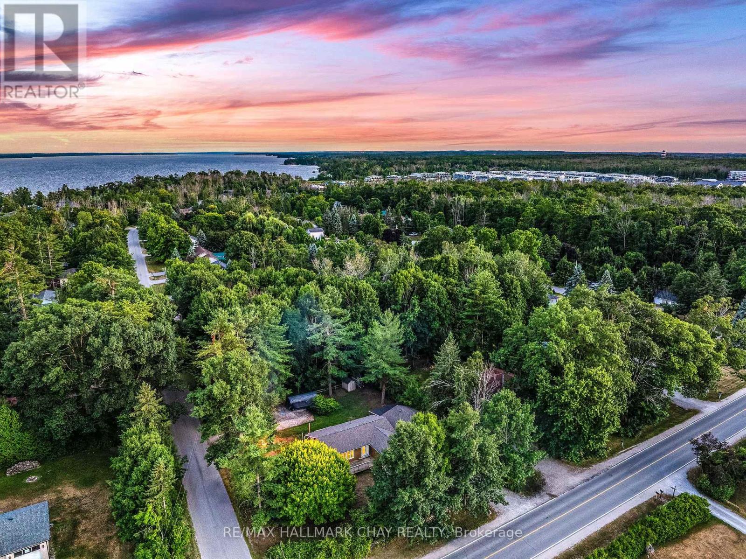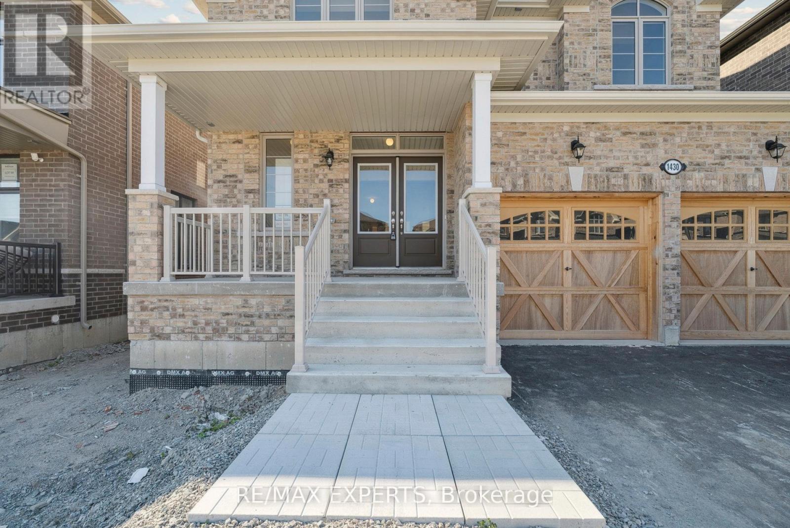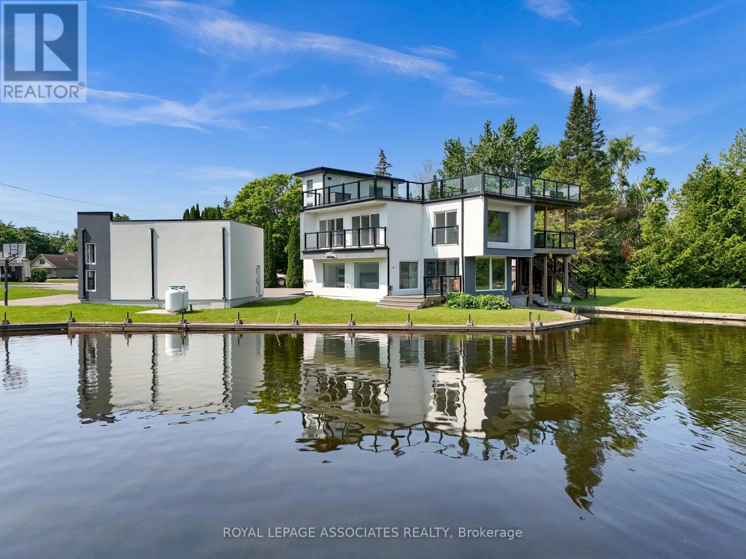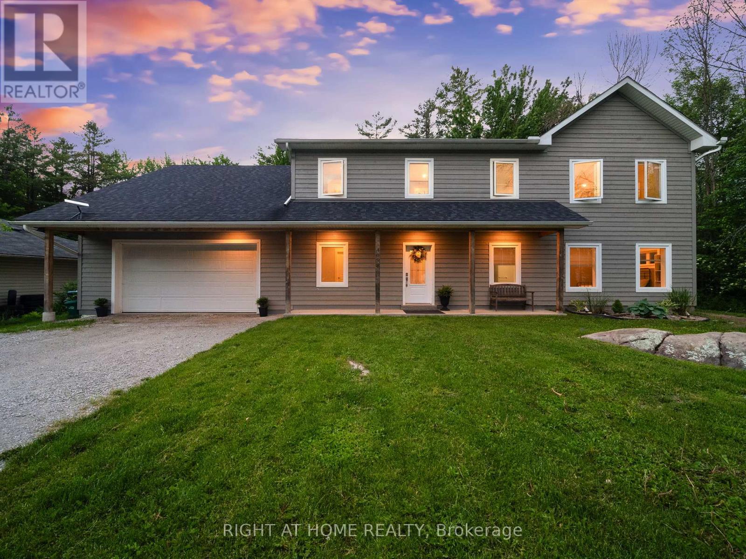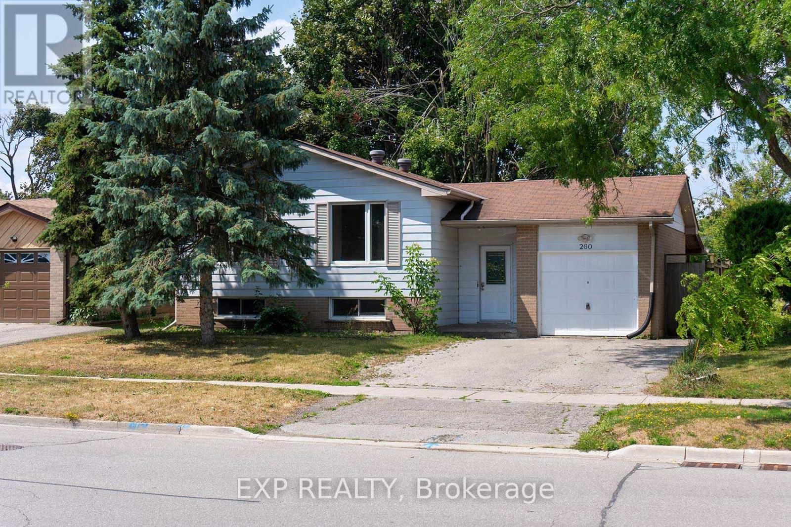248 Ferndale Drive S
Barrie, Ontario
Location is everything and this updated semi-detached home is one of the best opportunities in Barrie! 3 bedrooms and 3 bathrooms in the Holly area backing onto a forest in the Ardagh Bluffs with 17 km of hiking trails and over 500 acres in total, just minutes from your home for walking pets and to enjoy nature. Over 1600 sq ft of total space. Sharp curb appeal. No rear neighbors. *UPGRADES* include: Vinyl Plank and Engineered Hardwood Floors(2022). Furnace/AC(2023). Roof(2015). Garage Door(2024). Updated Kitchen(2022). All 3 Bathrooms Updated(2022). Accent Wall Panels and Wainscoting(2022). S/S Dishwasher(2024). S/S Stove and Microwave(2022). S/S Oversized Fridge(2015). Washer and Dryer(2023). Back Sliding Glass Door(2020). Front Door with Glass Insert(2021). Front Yard Stone and Landscaping(2025). Backyard Stone and Landscaping(2025). Rough in Basement Bathroom. 200 AMP Service. Garage Door Opener. EcoB Smart Thermostat. Perennial Garden Backyard. The best commuting location from Barrie to the GTA. Surrounded by top rated schools, parks and the newest amenities! (id:48303)
RE/MAX Hallmark Chay Realty
99 Widgeon Street
Barrie, Ontario
Welcome to 99 Widgeon Street Family Living in South Barrie! Discover this beautifully maintained 3-bedroom, 4-bathroom detached home located in Barrie's desirable Painswick South neighbourhood. Set on a quiet, family-friendly street, this property offers comfort, space, and convenience just minutes from schools, parks, shopping, and the GO Station. The main floor features a bright layout with a spacious living/dining area, hardwood flooring, and large windows that fill the space with natural light. The eat-in kitchen offers ample cabinetry, stainless steel appliances, and a walk-out to a fully fenced backyard perfect for summer entertaining or letting the kids play safely. Upstairs, you'll find three generously sized bedrooms including a primary suite with walk-in closet and private ensuite. The finished basement provides a large recreation room, ideal for a home office, gym, play area, or can be converted into a guest bedroom. (id:48303)
Right At Home Realty
6394 Go Home Lake Shore Island
Georgian Bay, Ontario
Escape to a truly enchanting four-season sanctuary on the pristine waters of Go Home Lake. Tucked away on a sprawling 190 feet of private waterfront in the highly coveted Crystal Bay, 6394 Go Home Lake is more than just a cottage; it's a custom-built haven designed for unforgettable moments. Step inside & discover a world of refined comfort. Gleaming floors lead you through the inviting spaces of this exceptional cottage. With 3 bedrooms & 1 bathroom, it offers an open-concept living room with a cozy fireplace. The spacious dining area sets the stage for memorable meals, while the heart of the home, a custom kitchen, boasts stainless steel appliances & all the modern conveniences you cherish. Beyond, a delightful living area flows seamlessly onto a massive deck, providing unparalleled water views & the perfect setting for outdoor enjoyment. For effortless entertaining, a Control 4 Sound System is wired throughout. Your guests will be equally charmed by the newly renovated Bunkie, featuring 2 bedrooms, a bathroom, & the option for a kitchen, all while offering glorious lake views. Imagine your new office or studio nestled at the water's edge, where inspiration flows as freely as the fresh air. Beyond your private oasis, adventure awaits. The property backs onto 700 acres of conservation Crown land, offering endless opportunities for hiking & exploration. Go Home Lake itself is a testament to unspoiled natural beauty, with unique Georgian Bay access via the Voyageurs Club, breathtaking waterfalls, & pristine lagoon swimming. As dusk settles, your private dual-boat slip dock transforms into a front-row seat for the most breathtaking star-filled skies. Embrace the serene atmosphere & immerse yourself in the Group of Seven landscapes & crystal-clear waters that define this hidden gem. Go Home Lake is the perfect escape for nature lovers, outdoor enthusiasts & anyone yearning for a paramount Muskoka experience imbued with elegance. (id:48303)
Century 21 Paramount Realty Inc.
2 Roslyn Road
Barrie, Ontario
This vibrant legal duplex in Barrie's thriving north end is a rare find for savvy investors. Both units are fully leased, delivering strong, consistent rental income. Thoughtfully maintained and tastefully updated, this property boasts a large lot, modern finishes, reliable systems, and a hassle-free ownership experience. Nestled in a highly desirable neighborhood with growing demand, its the perfect blend of stability and opportunity. Move-in ready, fully leased out, and primed for profit, this turn-key treasure is your ticket to a secure financial future. Don't miss out invest in Barrie's best, where success is the guest! (id:48303)
Exp Realty
Lower - 261 Barrie Road
Orillia, Ontario
Step into a spacious two-bedroom, one-bathroom apartment bathed in natural light. The functional layout and large shared backyard make this home perfect for tenants' enjoyment. This carpet-free home offers lots of indoor storage. It is conveniently located near all amenities, including schools, shopping, and public transit, with easy access to Highway 11 and 12. Tenants will be responsible for paying utilities. Pets are welcome. (id:48303)
Crescent Real Estate Inc.
Main - 261 Barrie Road
Orillia, Ontario
Spacious 4 Bed, 2 Bath Home In A Convenient Location! Functional Layout With An Abundance Of Natural Light Throughout. Kitchen Walks Out To A Private Rear Deck. Carpet-Free Home. Great For Large Families. Lots Of Indoor Storage! An Oversized Shared Backyard Is Available For Tenant Use. Close To All Amenities, Including Schools, Shopping & Public Transit. Easy Access To Hwys 11 & 12. Tenants To Pay For Utilities. Pets Welcome. Wheelchair Accessible. Stainless Steel Appliances. Private Laundry. Hydro Is Separately Metered. 2 Parking Spots. Short-Term Leases Considered. Students Welcome. No Smoking. The Basement Is Leased Separately (id:48303)
Crescent Real Estate Inc.
34 Rainwater Lane
Barrie, Ontario
Welcome to this stunning 3-storey townhome that perfectly blends style, functionality, and energy efficiency. With 3+1 bedrooms and 3.5 bathrooms. Step into a modern kitchen designed to impress, featuring quartz countertops with contemporary square-edge detail, a breakfast bar and a stainless steel dual-basin Bristol drop-in sink. The open-concept living and dining area is flooded with natural light and includes a walkout to your private patio. Luxury vinyl flooring flows seamlessly throughout, including matching open tread stairs from ground to main floor. The primary bedroom offers a walk-in closet and a private 3-piece ensuite. Enjoy premium features throughout, including pot lights, luxury finishes, and a spacious double-car garage. Built with sustainability in mind, this home includes: ENERGYSTAR qualified advanced heating & cooling ventilation system with ground source heat pump and an advanced water heating system. Located in a vibrant community with shared amenities that promote connection and active living, including a summer pickleball court, winter ice rink, outdoor fitness equipment, and a community park. Tarion warranty and HST included in the Sale. (id:48303)
Coldwell Banker Ronan Realty
135 Big Bay Point Road
Innisfil, Ontario
Beautifully Maintained 3 Bedroom Ranch Bungalow Nestled On Large 114 x 150 Ft Corner Lot, Surrounded By Mature Trees With Lots Of Privacy! Fully Finished & Insulated Detached 2 Car 576 SqFt Garage With Side Entrance, Gas Heating & 60 AMP Electrical Panel, Plus Additional 12 x 25Ft Carport Attached. A Mechanics Dream Or Perfect For Extra Storage! Inside Boasts An Open Concept Layout With Hardwood Flooring Throughout, Beautiful Cathedral Ceilings With Rustic Wood Beams, & Large Windows Throughout. Spacious Kitchen Features Granite Counters, Stainless Steel Appliances, Backsplash, Double Sink, & Large Centre Island, Perfect For Preparing Any Meal With Lots Of Extra Cabinet Space! Conveniently Combined With The Dining Area, Walk-Out To The Backyard Wrap Around Pressure Treated Wood Deck, Ideal For Hosting Family Summer BBQ's Or Enjoying Your Morning Coffee! Living Room With Gorgeous Stone Accent Electric Fireplace & Large Windows Overlooking The Front Yard. 3 Large Bedrooms Each With Closet Space & Vaulted Ceilings, Plus A 4 Piece Bathroom With Granite Counters. Backyard Is Surrounded By Mature Trees, Enjoy Tons Of Green Space Perfect For Children To Play Or Add Your Personal Touch! Insulted Crawl Space With Heater. Heat Pump & Ductless A/C Unit (2020). Hardwood Flooring (2018). Granite Counters (2018). 200 AMP Panel In Home + Separate 60 AMP Panel For Garage. Asphalt Shingle Roof (2018). Backyard Deck (2018). Water Filtration System (2023). Perfect Location Just 5 Minutes Drive To Friday Harbour Resort With Activities For The Whole Family To Enjoy, 4 Minute Walk To Big Bay Point Golf & Country Club, & 2 Minutes Drive To Big Bay Point's Dock! All While Still Being Just 15 Mins Away From Barrie, Park Place Plaza, Groceries, Shopping, Parks, Schools, & Highway 400! (id:48303)
RE/MAX Hallmark Chay Realty
1430 Davis Loop Circle
Innisfil, Ontario
Where luxury meets everyday comfort - your next chapter starts here! Step inside this sunlit, thoughtfully designed home where modern elegance embraces natural beauty. Rich hardwood floors lead you through a bright, open-concept main level, where oversized windows frame tranquil green views and pour in light from every angle. At the heart of the home, a chef-inspired kitchen invites both casual mornings and lively dinner parties. Featuring sleek quartz countertops, brand-new stainless steel appliances, and stylish cabinetry, this space is as functional as it is beautiful. The adjoining breakfast area opens to a deck - your private escape, overlooking peaceful green space with no rear neighbours. Entertain with ease in the spacious living and dining areas, or unwind upstairs where four generous bedrooms await - including two with private ensuites. The primary suite is a true retreat, complete with a spa-like bathroom and calming backyard views. The walkout basement offers limitless potential with its full-size windows and direct access to the yard - perfect for a family room, gym, or in-law suite. Set on a quiet street in a family-friendly neighbourhood, you're just minutes from Innisfil Beach, top-rated schools, Highway 400, golf courses, and everyday conveniences. This home offers the ideal blend of nature, function, and style - all that's missing is you. (id:48303)
RE/MAX Experts
57 Poplar Crescent
Ramara, Ontario
This all season, fully winterized home is nestled in a peaceful neighborhood just minutes from shops, local amenities and redefines lakeside living with all the luxury features you'd expect in a high-end home. Boasting 6 spacious bedrooms and 3 full bathrooms, this home provides ample space for family, guests, or even a luxurious remote work setup. Step into the heart of the home - a chef's kitchen designed to impress, complete with waterfall quartz countertop, a pot filler, Samsung stainless steel smart appliances, a lazy Susan for easy storage, and pot lights. The great room is a true showstopper with coffered ceilings, and an open shutter-style window that connects directly to the deck - perfect for entertaining. Thoughtful touches like pot lights throughout the interior and exterior, built-in external speakers, external security cameras and a dedicated wine storage area elevate the lifestyle experience. Outdoor living is at its finest with multiple wrap-around balconies, a rooftop deck with panoramic views, and your very own private dock - ideal for boating, fishing, or quiet morning coffees by the water. Host unforgettable gatherings around the fire pit, or enjoy some friendly competition on the inground basketball court. The 3-car garage provides plenty of room for vehicles, lake toys, and storage. Whether you're relaxing by the fire, enjoying sunsets on the rooftop deck, or cooking gourmet meals in your modern kitchen, this property offers a rare combination of privacy, style, and functionality. This is more than a home it's a lifestyle, experience the perfect blend of lakeside tranquility and modern luxury! (id:48303)
Royal LePage Associates Realty
4098 Cambrian Road
Severn, Ontario
Welcome to 4098 Cambrian Rd in Severn! This stunning 4 bedroom, 2.5 bathroom home was built in 2020 and offers over 2900 sq ft of finished living space just steps from the Severn River. Top features include: Entertainers dream open concept kitchen, dining, and living area with beautiful tongue and groove ceiling and cozy propane fireplace, Stunning kitchen with quartz counters, massive island, SS appliances and pantry, Large bedrooms including spacious primary bedroom with walk-in closet and ensuite bathroom, Incredible bonus space over the garage offering many potential uses, Efficient radiant in-floor heating, Huge oversized 2 car garage with plenty of room for cars or toys, Screened in 3-season Muskoka room, Convenient invisible dog fence, Multiple potential home office spaces included upper level flex-space currently used as a home gym or lower 4th bedroom/office with pocket door, Recently installed fiber optic internet, Fantastic location close to the Severn River, trails, golf and only 20 minutes to Orillia or Muskoka. Book your private showing today to see what this special property is all about first hand!!! (id:48303)
Right At Home Realty
260 Cook Street
Barrie, Ontario
At 260 Cook Street, a duplex so grand, a legal gem waiting, the best in the land! Upstairs, three spacious bedrooms await, while downstairs, three more bright rooms elevate. This turnkey haven, meticulously maintained, features energy-efficient windows, new flooring, and fresh paint unchained. Just steps from Georgian College and the hospitals door, its primed for demand, with cash flow galore. Enjoy off-street parking and a lush backyard retreat, all move-in ready, impossible to beat. Seize this treasure at Cook Street, where fortunes expand! (id:48303)
Exp Realty



