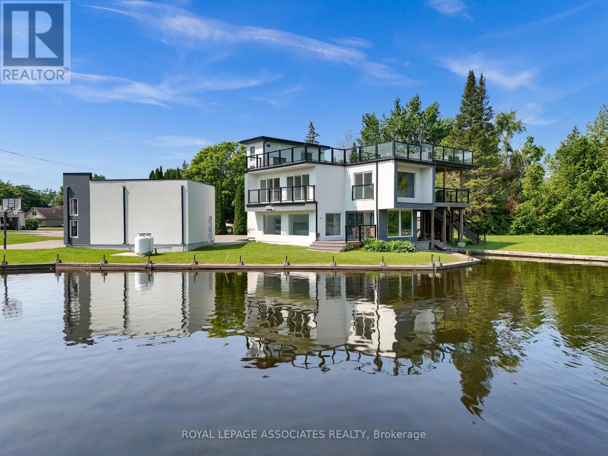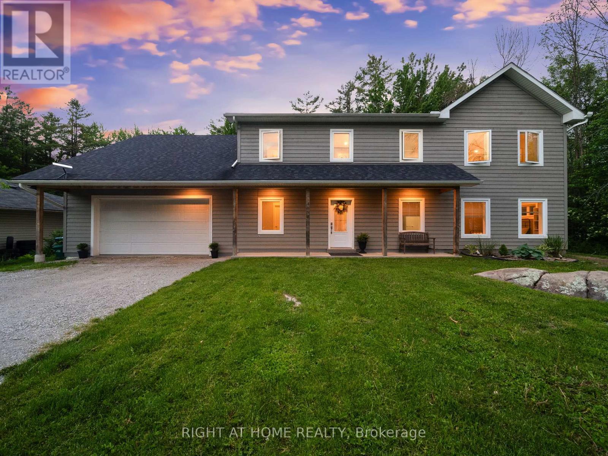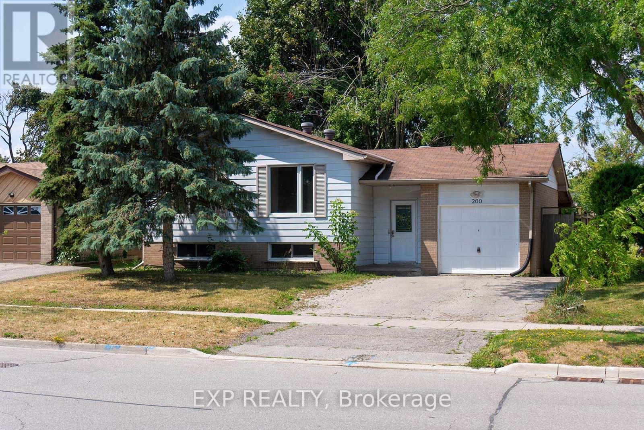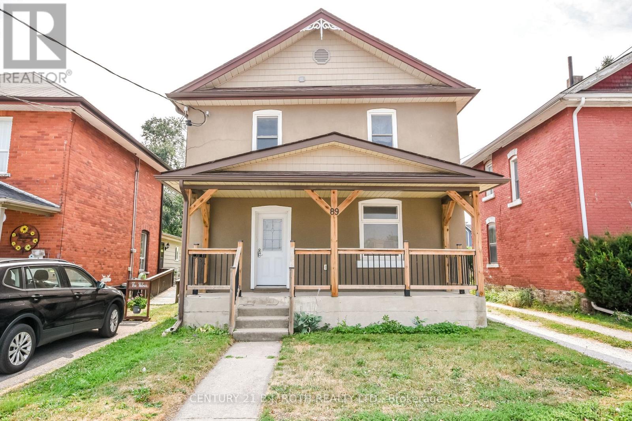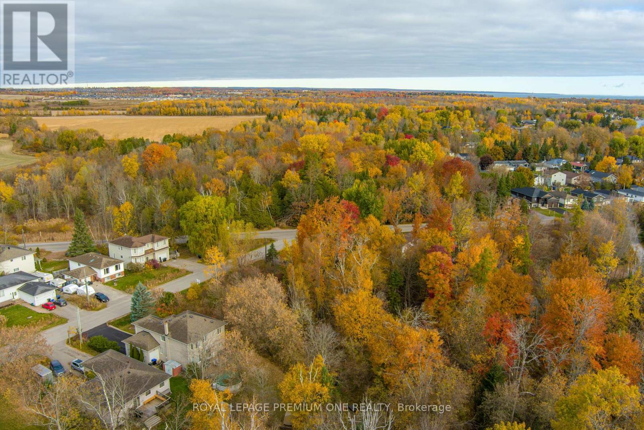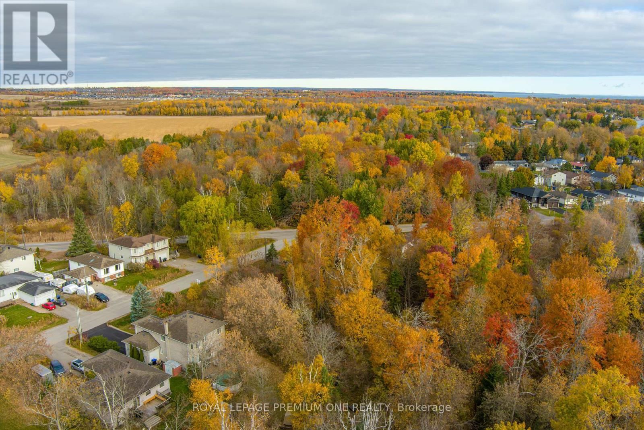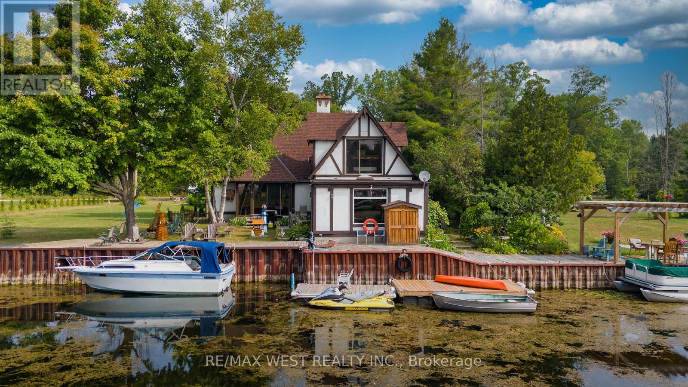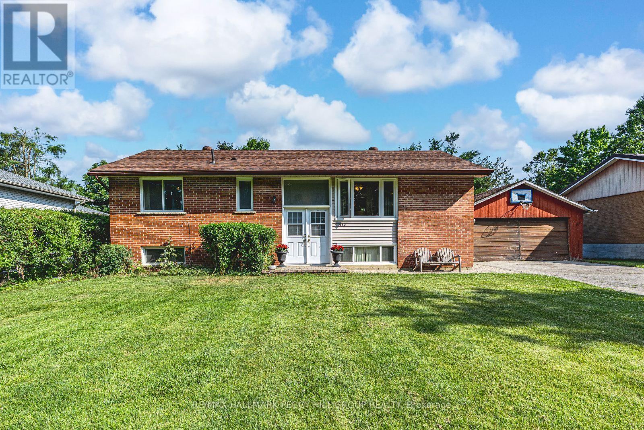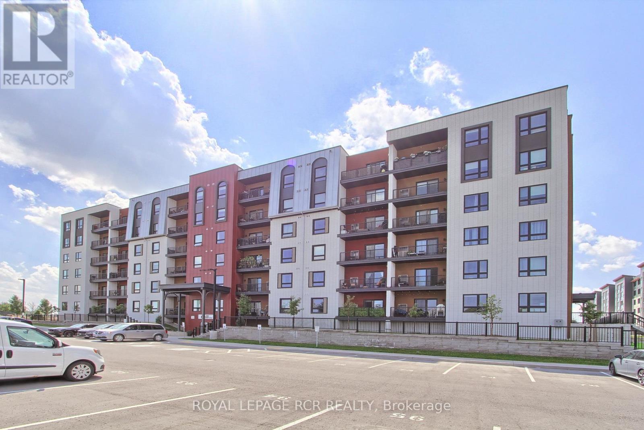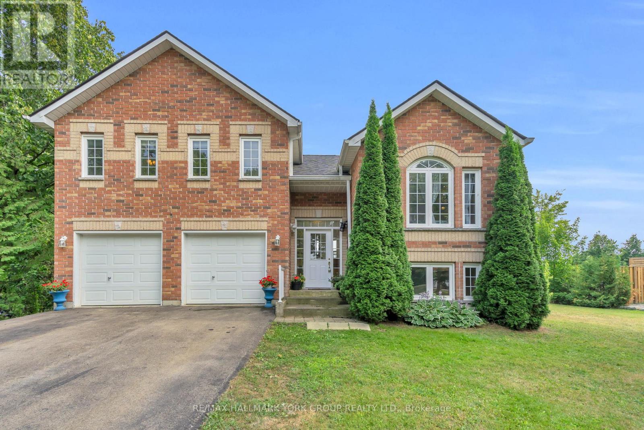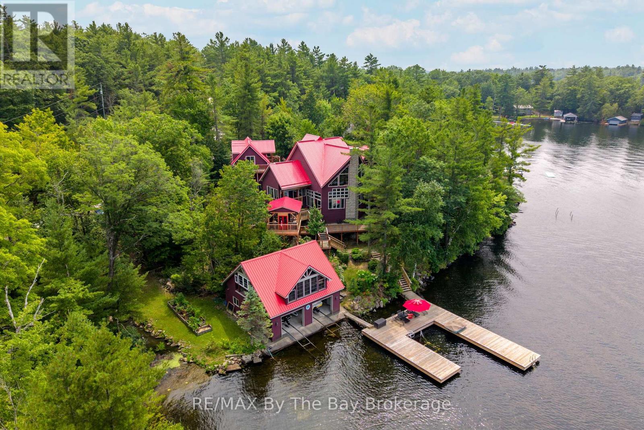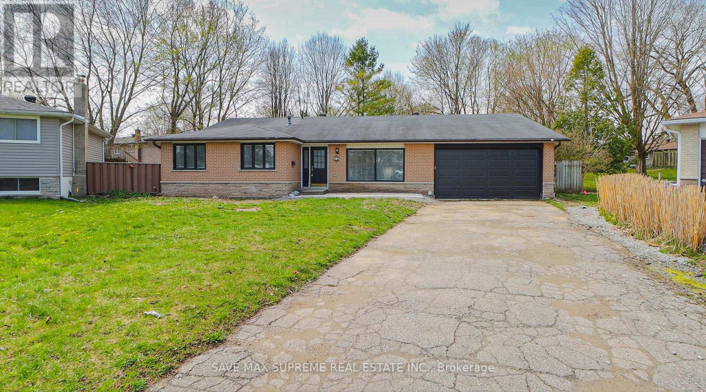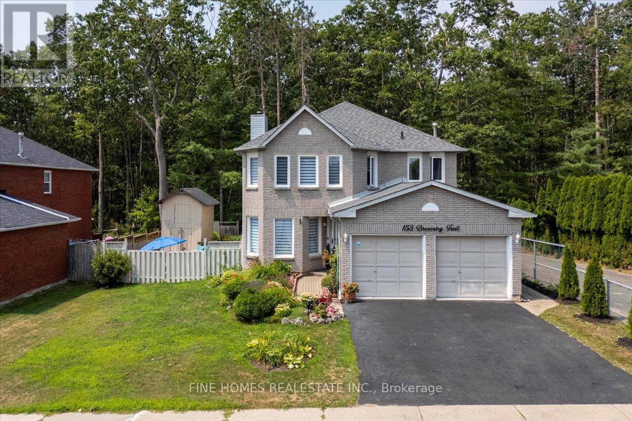57 Poplar Crescent
Ramara, Ontario
This all season, fully winterized home is nestled in a peaceful neighborhood just minutes from shops, local amenities and redefines lakeside living with all the luxury features you'd expect in a high-end home. Boasting 6 spacious bedrooms and 3 full bathrooms, this home provides ample space for family, guests, or even a luxurious remote work setup. Step into the heart of the home - a chef's kitchen designed to impress, complete with waterfall quartz countertop, a pot filler, Samsung stainless steel smart appliances, a lazy Susan for easy storage, and pot lights. The great room is a true showstopper with coffered ceilings, and an open shutter-style window that connects directly to the deck - perfect for entertaining. Thoughtful touches like pot lights throughout the interior and exterior, built-in external speakers, external security cameras and a dedicated wine storage area elevate the lifestyle experience. Outdoor living is at its finest with multiple wrap-around balconies, a rooftop deck with panoramic views, and your very own private dock - ideal for boating, fishing, or quiet morning coffees by the water. Host unforgettable gatherings around the fire pit, or enjoy some friendly competition on the inground basketball court. The 3-car garage provides plenty of room for vehicles, lake toys, and storage. Whether you're relaxing by the fire, enjoying sunsets on the rooftop deck, or cooking gourmet meals in your modern kitchen, this property offers a rare combination of privacy, style, and functionality. This is more than a home it's a lifestyle, experience the perfect blend of lakeside tranquility and modern luxury! (id:48303)
Royal LePage Associates Realty
4098 Cambrian Road
Severn, Ontario
Welcome to 4098 Cambrian Rd in Severn! This stunning 4 bedroom, 2.5 bathroom home was built in 2020 and offers over 2900 sq ft of finished living space just steps from the Severn River. Top features include: Entertainers dream open concept kitchen, dining, and living area with beautiful tongue and groove ceiling and cozy propane fireplace, Stunning kitchen with quartz counters, massive island, SS appliances and pantry, Large bedrooms including spacious primary bedroom with walk-in closet and ensuite bathroom, Incredible bonus space over the garage offering many potential uses, Efficient radiant in-floor heating, Huge oversized 2 car garage with plenty of room for cars or toys, Screened in 3-season Muskoka room, Convenient invisible dog fence, Multiple potential home office spaces included upper level flex-space currently used as a home gym or lower 4th bedroom/office with pocket door, Recently installed fiber optic internet, Fantastic location close to the Severn River, trails, golf and only 20 minutes to Orillia or Muskoka. Book your private showing today to see what this special property is all about first hand!!! (id:48303)
Right At Home Realty
260 Cook Street
Barrie, Ontario
At 260 Cook Street, a duplex so grand, a legal gem waiting, the best in the land! Upstairs, three spacious bedrooms await, while downstairs, three more bright rooms elevate. This turnkey haven, meticulously maintained, features energy-efficient windows, new flooring, and fresh paint unchained. Just steps from Georgian College and the hospitals door, its primed for demand, with cash flow galore. Enjoy off-street parking and a lush backyard retreat, all move-in ready, impossible to beat. Seize this treasure at Cook Street, where fortunes expand! (id:48303)
Exp Realty
Upper - 118 Stanley Street
Barrie, Ontario
Stunning Townhouse In The Heart of East Bayfield in Barrie. All-Brick Townhouse Sits on A Quiet Street With No Neighbours Across The Home. Located In A Family Friendly Neighbourhood Close To Commuter Routes, Schools, And right opposite To Georgian Mall. 3 Spacious Bedrooms, 2.5 Baths & Fenced backyard with a deck. Family Room Features A Natural Gas Fireplace With Laminate Flooring Featured on The Main Level & Upper level. (id:48303)
Royal LePage Credit Valley Real Estate
89 Andrew Street S
Orillia, Ontario
Legal Duplex containing 1-Bedroom & 2-Bedroom units that would be ideal for income or extended family. This legal duplex offers a bright and spacious 1-bedroom unit and a 2-bedroom unit, both with high ceilings and modern finishes. Renovated in 2017, updates include but not limited to, plumbing, wiring, hydro services (separate for each unit and the common area), insulation, drywall, kitchens, bathrooms, flooring, and windows. The roof was re-shingled in 2022. The property also boasts a reinforced foundation and repointed brickwork completed during the 2017 renovations. Key Features: Legal Duplex: Fully fire coded with sprinklers in the basement for added safety. Tenant Amenities: Coin-operated laundry, keyless entry to common areas, and separate hydro meters for each unit and the common area. Modern Updates: Updated kitchens, bathrooms, flooring, and windows; roof reshingled in 2022. A blend of historical charm and modern features, with high ceilings and vintage details. Whether you're looking for an income property, a great investment opportunity, or a home for extended family, this duplex offers both comfort and peace of mind. (id:48303)
Century 21 B.j. Roth Realty Ltd.
909b Willow Street
Innisfil, Ontario
Great opportunity to build your own home or home away from home in lovely Lefroy. Also suitable for small builders/investors. Great location, a short walk to lake Simcoe. Hydro, sewer, cable, telephone services all available on street. *Existing residential neighbourhood. **Lot 33 also available for sale together or separately. (id:48303)
Royal LePage Premium One Realty
909c Willow Street
Innisfil, Ontario
Great opportunity to build your own home or home away from home in lovely Lefroy. Also suitable for small builders/investors. Great location, a short walk to lake Simcoe. Hydro, sewer, cable, telephone services all available on street. *Existing residential neighbourhood. **Lot 32 also available for sale together or separately. (id:48303)
Royal LePage Premium One Realty
193 Gouett Street
Tay, Ontario
Unlimited Possibilities!!! Water front, steps away from your own sailboat parking with on Georgian Bay with access to all the Great lakes, the Atlantic Ocean and Beyond! This 2000 sq ft Tudor home meets so many needs with water access, this fully finished home with 3 large bedrooms, one of which could be used for a separate in law style suite has a large detached garage with potential for an auxiliary dwelling, if someone wants additional rental space or living quarters, a bunkie style fully powered office area is also on the property. Lots of parking and 75 feet of water frontage this home must be seen to be truly appreciated. (id:48303)
RE/MAX West Realty Inc.
24 Penetang Street
Barrie, Ontario
Versatile 3+2 Bedroom home offering multigenerational living or rental income potential. Features two self-contained units with separate entrances. Live in one and rent the other, or easily convert back to a single-family residence. Located on a large private lot, this home blends historic character with modern upgrades. Main unit features 3 bedrooms, a spacious family room, separate dining area, hardwood floors, and a renovated kitchen with quartz countertops and stainless steel appliances. Finished loft space offers flexible use as a 4th bedroom, office, or studio. Large bathroom includes soaker tub. Lower-level unit includes 1 bedroom, full kitchen, living area with pot lights, bathroom, and private laundry. Ideal as an in-law suite or rental unit. Major updates in 2022 include: new furnace, A/C, electrical upgrades (2nd/3rd floor), and new flooring in kitchen and foyer. Additional highlights: metal roof, owned on-demand hot water heater. Walking distance to Lake Simcoe, restaurants, and amenities. Easy access to Hwy 400, Georgian College, and Royal Victoria Hospital. (id:48303)
Forest Hill Real Estate Inc.
207d - 333 Sea Ray Avenue
Innisfil, Ontario
Welcome To Friday Harbour! A Highly Sought After Resort Style Condo Community With Top Of The Line Amenities & Everything You Need Right At Your Fingertips! Whether It's Golf, Walking The Nature Trails With Over 200 Acres To Explore, Taking The Boat Out From The Marina, Enjoying A Lovely Dinner At One Of The Many Restaurants, Or Enjoying A Swim By The Pool, You'll Never Want To Leave! This 830 SqFt Black Cherry Model Features 2 Bedroom & 2 Bathroom With An Open Concept Layout. Living Room With Floor To Ceiling Windows Walks-Out To Large East Facing Balcony Overlooking The Courtyard & Views Of The Marina! Spacious Kitchen Overlooks Living Room With Large Centre Island With Space To Eat-In, & Stainless Steel Appliances! 2 Large Bedrooms, Primary Bedroom With Walk-In Closet & 3 Piece Ensuite With Walk-In Shower! Secondary 4 Piece Bathroom Is Perfect For Guests To Use With Ensuite Stacked Laundry In The Closet! 1 Underground Parking Space & Owned Locker For Extra Storage. Enjoy Year Round Amenities No Matter What The Season Is. Indulge In Swimming, Hiking, Seasonal Festivals, Spa Days, Boat Trips, & Golf In The Summer, While Snowshoeing, Ice Skating, Skiing & More In The Winter! Boardwalk Features All Your Necessities With Groceries, Boutique Shopping, LCBO, & More! High-End Restaurants & night club For Any Occassion & Owners Private Lake Club For Everyone To Enjoy With Beach Access, Tennis & Basketball Courts! Monthly Maintenance Fee Includes Common Elements, Building Insurance / Maintenance, Landscaping & Snow Removal. Perfect Location For Year Round Living, Or Summer Investment Airbnb/Cottage Alternative! You'll Always Feel Like You're On Vacation Here! (id:48303)
RE/MAX Hallmark Chay Realty
17780 Ninth Line
East Gwillimbury, Ontario
Sprawling 3-Bedroom Bungalow on 2 Acres Just South of Mount Albert! Escape the city and enjoy peaceful country living in this beautifully maintained, oversized bungalow nestled on 2 picturesque acres just south of Mount Albert. Surrounded by scenic farmland, this private retreat offers the perfect blend of rural charm and modern functionality. Step inside to discover a spacious, light-filled layout featuring 3 bedrooms, a large eat-in kitchen, a quiet living room with stunning views of the countryside, and a cozy family room with a wood-burning fireplace featuring a wood dumbwaiter elevator! The lower level boasts a separate entrance to a fully self-contained basement apartment with above-grade windows, ideal for multi-generational living, rental income, or a private home office. Whether you're gardening, entertaining on the expansive lot, or enjoying the sunsets over the fields, this property offers endless possibilities. Ample parking, mature trees, oversized 2-car garage, separate detached workshop with greenhouse, drive shed, and relaxing pond make this a truly rare find. Peace, privacy, and potential, just minutes to town and all amenities. Included in the sale are the existing 2 fridges, stove, dishwasher, 2x washer and dryer, no rental items. (id:48303)
RE/MAX Prime Properties
2207 Lozenby Street
Innisfil, Ontario
Welcome to this spacious and bright 4 bedroom, 4 bathroom home located on a family friendly street. This 2577 sq ft home has lots of upgrades including 9 ft ceilings, hardwood floors, quartz counters, stainless steel appliances, kitchen backsplash, wrought iron railings, large basement window & more! The double door entry welcomes you into a flowing and spacious floor plan w/ a traditional living and dining room. The open concept eat-in kitchen has a breakfast bar and ample room for entertaining leading into the family room which features a beautiful fireplace. All bedrooms are well sized and have ensuite bathrooms. Conveniently located across from the brand new park and within walking distance of prime retail shopping centres, schools and community amenities. This spacious and loved home is ready for a new family to enjoy and create special memories! (id:48303)
Sutton Group-Admiral Realty Inc.
89 Bluebird Boulevard
Adjala-Tosorontio, Ontario
Welcome to 89 Bluebird Blvd, situated in the family friendly neighborhood of rural Adjala-tosorontio. This new tribute community built home boosts almost 3000sqft of luxury & comfort. high-end finished through-out entire home & open concept living. 2 car garage and double driveway. *NOTE* the grass and paving has since been completed since these photos were taken**. Stunning white cabinets and gold hardware in kitchen. S/S appliances to be installed prior to move in. Walk-in Kitchen pantry. Large kitchen island with statement color, sink & dw. Gas fireplace in living room and w/o to yard with premium ravine lot. Dining room has additional server space and/or coffee bar. Upstairs the primary BR boast 2 large w/i closets and stunning ensuite with freestanding soaker and glass shower, double sink and ample counter space. Private balcony off of bedroom for enjoyment. Each bedroom has its very own ensuite bath and large closets. Convenient upper level laundry room & storage. 2 Garage. 4 Parking total. Utilities additional. Oct 1 occupancy. Requirements: letter of employment, recent paystubs, photo ID, equifax credit report, previous landlord reference. Contact us today to book your private showing! (id:48303)
Royal LePage Real Estate Associates
250 Sunnybrae Avenue
Innisfil, Ontario
CHARMING COMMUNITY LIVING CLOSE TO WATERFRONT FUN & URBAN CONVENIENCE! Welcome to your next home in the peaceful, family-friendly community of Stroud, where tree-lined streets and a quiet residential atmosphere create the ideal setting for relaxed living. This standout property is just minutes from all the essentials - groceries, restaurants, schools, child care, public transit, shopping, and a vibrant community centre - plus only 5 minutes to South Barrie and the Barrie South GO Station, and 12 minutes to beautiful Innisfil Beach for lakeside recreation. This charming home features a detached 2-car garage with a 60-amp sub panel, a generous front yard providing great curb appeal, and a sprawling backyard with lush green space and a large deck perfect for outdoor living. Step inside to a bright, open-concept main living space with a warm wood-burning fireplace, a handy pass-through window between the kitchen and living room, and a seamless walkout to the back deck. Three spacious main floor bedrooms and a stylish 4-piece bath add practicality, while the fully finished basement delivers even more living space with a rec room, second fireplace, large storage zones, an extra bedroom, and a dedicated office. With carpet-free slate, laminate, and hardwood flooring throughout, and gas and municipal water available at the lot line, this #HomeToStay truly checks all the boxes. (id:48303)
RE/MAX Hallmark Peggy Hill Group Realty
412 - 10 Culinary Lane
Barrie, Ontario
Welcome to this stunning 3-bedroom, 2-bathroom condo, Chili One building in the PRIME AREA in Barrie. Enjoy an inviting, open-concept design that seamlessly blends the living, dining, and kitchen areas, providing ample space for relaxation and entertainment. Perfect for modern living. With numerous upgrades from the builder, this unit is sure to impress. $$$ in upgrades! Throughout the condo you'll find high-quality porcelain tile flooring in the kitchen and bathrooms, offering a clean and chic feel, as well as laminate flooring throughout the rest of the home ensuring easy maintenance and a polished look. Upgraded contemporary light fixtures throughout the space bring both style and warmth to the condos interior. With plenty of large windows, the condo is filled with natural light making it feel warm and inviting. This condo combines elegance, comfort, and function perfect for those who appreciate modern finishes and a convenient location. The Building and complex offers fantastic amenities, including a gym, yoga community room, basketball court, kitchen & kitchen library. A chef-inspired space equipped with high-end appliances and tools, ideal for hosting or culinary gatherings-available for booking private events. Several locations for walking, hiking, cycling and more right at your door! Don't miss out on this exceptional property! (id:48303)
Royal LePage Rcr Realty
9 Balsam Court
New Tecumseth, Ontario
Welcome to 9 Balsam Court - the perfect blend of comfort, community, and convenience! This beautifully maintained 2-bedroom, 2-bath bungalow is tucked away at the end of a quiet cul-de-sac in one of the area's most desirable adult lifestyle communities. Step inside to find an inviting open-concept layout, gleaming hardwood floors, and abundant natural light throughout. Enjoy a spacious primary suite featuring his and her closets and a modernized ensuite bathroom. The bright and airy family room offers plenty of space to relax or entertain, while the sunroom provides a tranquil setting to enjoy your morning coffee with views of the private, wooded backyard. Step outside to your own deck a peaceful retreat backing onto nature. Residents of this vibrant community enjoy exclusive access to a well-equipped recreation centre with a pool, sauna, fitness room, billiards, darts, and more. This home truly shows pride of ownership and comes complete with all appliances, central vacuum, and garage door opener. Don't miss your chance to join this welcoming and active community, book your private showing today! (id:48303)
Ipro Realty Ltd.
36 Ball Avenue E
Brock, Ontario
Welcome To 36 Ball Avenue East A Beautifully Renovated Home With In-Law Suite! This Bright And Spacious 3+1 Bedroom, 3-Bathroom Home Has Been Thoughtfully Updated Throughout. The Open-Concept Main Floor Features A Brand-New Kitchen With Modern Appliances And A Walkout To A Raised Deck Overlooking The Backyard Perfect For Morning Coffee Or Summer Bbqs. The Primary Suite Offers A Peaceful Retreat With A Walk-In Closet And A 4-Piece Ensuite. Downstairs, The Fully Finished Basement Provides Incredible Flexibility With A Second Kitchen With Impressive Ceiling Height, Newly Added Laundry Room, Family Room, 3-Piece Bathroom, Ideal For In-Laws, Guests, Or Multi-Generational Living. Set On A Generous Lot, This Home Offers Plenty Of Space To Relax Or Entertain. Enjoy Nearby Community Water Access With A Dock For Fishing And Swimming, Or Take A Stroll To Lock 38-Talbot On The Trent-Severn Waterway. Golf Lovers Will Appreciate Being Minutes From Western Trent Golf Club, And Fair Havens Camp & Conference Is Just A Short Walk Away. A Perfect Blend Of Comfort, Location, And Lifestyle. Dont Miss This One! (id:48303)
RE/MAX Hallmark York Group Realty Ltd.
17 Chamberlain Court
King, Ontario
Tucked away on a tranquil cul-de-sac in the heart of Nobleton, this exceptional property offers a rare opportunity with two distinct residences: a highly renovated two-storey main home and a private, attached bungalow. Its perfect for multi-generational living or income potential! The main home's main and 2nd level were completely renovated. It exudes sophistication with a high-end renovated kitchen featuring a 48" gas stove, warming drawer, large island, custom banquette seating, & spacious pantry. Elegant wide-plank hardwood, flat ceilings, pot lights flow throughout complemented by new staircase with glass railings. All bedrooms boast custom cabinetry, while the primary suite offers a luxurious 5-piece ensuite bath with a large soaker tub, glass shower, dual vanities, and a skylight. A large mudroom and renovated laundry room enhance daily function. Currently configured with three bedrooms and an immense custom walk-in closet, it can easily convert back to a fourth bedroom. The main home's basement is partially finished, offering further potential to tailor to suit your needs. The attached, self-contained bungalow provides privacy and independence, complete with its own garage, furnace, A/C, water heater, and an unfinished basement ideal for aging parents, adult children, extended family or rental income.The homes exterior was refinished in 2023 with modern stucco and a striking custom dual front-entry door. $500,000 spent in total interior/exterior upgrades including new sewer system, roof, eaves, garage doors etc...Too Many To List! Situated on a large, pool-sized + acre lot with a 9+ car driveway and walk-up basement stairs, this Nobleton residence offers a private oasis in a mature, sought-after community within King Township. This very rare offering combines luxurious living with unparalleled versatility! (id:48303)
Exp Realty
250 Sunnybrae Avenue
Innisfil, Ontario
CHARMING COMMUNITY LIVING CLOSE TO WATERFRONT FUN & URBAN CONVENIENCE! Welcome to your next home in the peaceful, family-friendly community of Stroud, where tree-lined streets and a quiet residential atmosphere create the ideal setting for relaxed living. This standout property is just minutes from all the essentials - groceries, restaurants, schools, child care, public transit, shopping, and a vibrant community centre - plus only 5 minutes to South Barrie and the Barrie South GO Station, and 12 minutes to beautiful Innisfil Beach for lakeside recreation. This charming home features a detached 2-car garage with a 60-amp sub panel, a generous front yard providing great curb appeal, and a sprawling backyard with lush green space and a large deck perfect for outdoor living. Step inside to a bright, open-concept main living space with a warm wood-burning fireplace, a handy pass-through window between the kitchen and living room, and a seamless walkout to the back deck. Three spacious main floor bedrooms and a stylish 4-piece bath add practicality, while the fully finished basement delivers even more living space with a rec room, second fireplace, large storage zones, an extra bedroom, and a dedicated office. With carpet-free slate, laminate, and hardwood flooring throughout, and gas and municipal water available at the lot line, this #HomeToStay truly checks all the boxes. (id:48303)
RE/MAX Hallmark Peggy Hill Group Realty Brokerage
79 Caroline Street W
Clearview, Ontario
Welcome to your next chapter-a sprawling 5-level home on a lush 1-acre lot right in the heart of Creemore. Think big family dinners, backyard games, and enough space for everyone to have their own corner of calm. This is a home made for multi-generational living. With 4 bedrooms, 3 bathrooms, and multiple gathering spaces, theres room for grandparents, teenagers, and weekend guests alike. The bright main floor greets you with a cozy gas fireplace, an updated eat-in kitchen (yes, that built-in fridge/freezer and oven is a dream), and a large dining area. Upstairs, the primary suite is more like a private apartment roughly 800 sq. ft. of pure retreat with built-ins, an ensuite, laundry, and even plumbing ready for a coffee bar plus a walk-out to a private deck. Three additional bedrooms share a spacious bath, perfect for busy mornings. The lower level family room is light-filled with a walk-out to the backyard and a double-sided stone wood fireplace (currently not operational but could be restored for added charm). Down another level, youll find a rec room/office, a 2-piece bath, and laundry. Step outside and youll find a private backyard oasis framed by mature trees. Host summer gatherings, sip wine under the stars, or let the kids and dogs run free - its all yours. The oversized heated double garage and workshop area is ready for projects and storage, with 220-volt service for the serious tinkerer. With so much potential and versatility, this home is ready for the handyman or family looking to create their dream space. Just a short stroll to Creemores shops, cafés, and restaurants bring your vision and make it your own. (id:48303)
Sotheby's International Realty Canada
4104 East Shore Road
Severn, Ontario
Discover your waterfront sanctuary where exceptional craftsmanship meets pristine natural beauty. This stunning 3-bed, 3-bath home showcases superior construction throughout, featuring an open concept design that connects living spaces while maximizing the breathtaking water views through expansive windows that flood the interior with natural light.The heart of this home centers around a massive stone fireplace, creating a focal point perfect for cozy evenings after days spent on the water. The thoughtful layout includes generous guest accommodations, ensuring friends and family feel welcome during their lakeside retreats. Multiple ceiling fans provide comfort during warm summer months, while the winterized construction allows for year-round enjoyment.Step outside to experience the magic of waterfront living. The property has an array of outdoor amenities, including a large dock perfect for mooring watercraft, a convenient double marine rail for easy boat launching, and your own private boathouse for secure storage. Gloucester pool offers refreshing swims, scenic water views and access to Georgian Bay and Severn River, while the screened patio provides bug-free relaxation during summer evenings.Multiple decks create various outdoor entertainment zones, complemented by beautifully maintained gardens that add natural charm to the landscape. A practical shed offers additional storage for outdoor equipment and seasonal items.Privacy is paramount here, with the secluded location ensuring peaceful mornings with coffee overlooking the water and tranquil evenings watching spectacular sunsets. Whether you're an avid boater, swimming enthusiast, or simply someone who appreciates the finer things in life, this property delivers an unmatched combination of luxury, functionality, and natural splendor.This is more than just a house it's your gateway to the ultimate waterfront lifestyle, where every day feels like a vacation and memories are made to last a lifetime. (id:48303)
RE/MAX By The Bay Brokerage
Bsmt - 73 Silver Maple Crescent
Barrie, Ontario
Rare Find!! Walkout Apartment With 1 Parking Included!! Bright And Spacious Unit With High Ceilings! 1 Bedroom Apartment Sitting On A Huge Lot (49.21 X 145.37), Open Concept Kitchen With Large Window, Living Room With Walkout To Backyard, Shared Backyard Access. Conveniently Located Minutes From Shopping Centers, Walking/Hiking Trails, Steps To Schools, Minutes To Costco, Walmart, Sobeys & Hwy 400. Vinyl flooring to be installed in kitchen/dining area prior to move-in. (id:48303)
Kamali Group Realty
10 Curtiss Court
Barrie, Ontario
Attention Investors and Home Buyers! Opportunity to own this fully Renovated 7 Bedroom 3 Washroom. The house is Located Less than a 10-minute walk to Georgian College as well as a convenient location to RVH. This 4+3-bedroom, 3-bathroom home with over 4200 square feet of living space has a massive entertainer's room with over-sized island in the kitchen, gas fireplace, pot lights and sky lights! The house has been completely renovated with Brand New Flooring, New Wash rooms, and completely redone Massive Kitchen with Brand New Stainless steel Appliances. The master suite has loads of closet space. 4 Bedrooms on the Main floor itself. The basement has a separate entrance and its own kitchen, 4-piece bath, 3 bedrooms, a living dining area and a gym. The roof and furnace have been updated (2015 & 2014 respectively) and there is also main floor laundry. The backyard is a fully fenced pie grand lot and you can walk to a multitude of schools as well as shopping centres, pharmacies and Barrie waterfront. 8 cars can fit in the driveway and there is also a double car garage. Whether you are living here yourself and renting out the basement for added income or renting out the while space, this home is perfect for you! (id:48303)
Save Max Supreme Real Estate Inc.
153 Browning Trail
Barrie, Ontario
Ravine Lot 60 x 120 Ft Bright & Spacious Home in a High-Demand Location! Enjoy the perfect blend of comfort and style with brand new solid oak staircase and gorgeous hardwood flooring throughout. Freshly painted with large windows that fill the home with natural light. The kitchen boasts stone countertops and stainless steel appliances. Finished basement includes a full kitchen deal for in-law or rental potential.The beautifully landscaped backyard backs onto a tranquil ravine and features an oversized deck, perfect for relaxation or entertaining. Walking distance to parks, schools, and the community centre, with shopping, restaurants, and banks nearby. Just minutes to Hwy 400 for easy commuting. (id:48303)
Fine Homes Realestate Inc.

