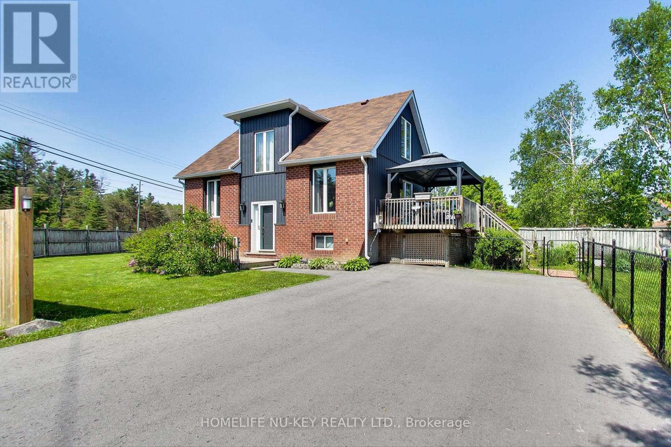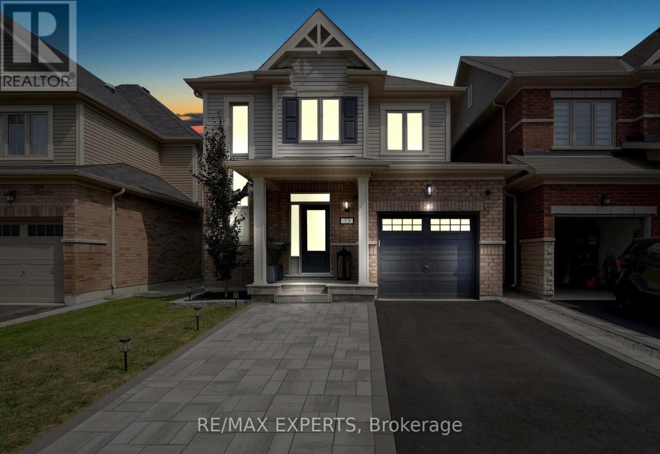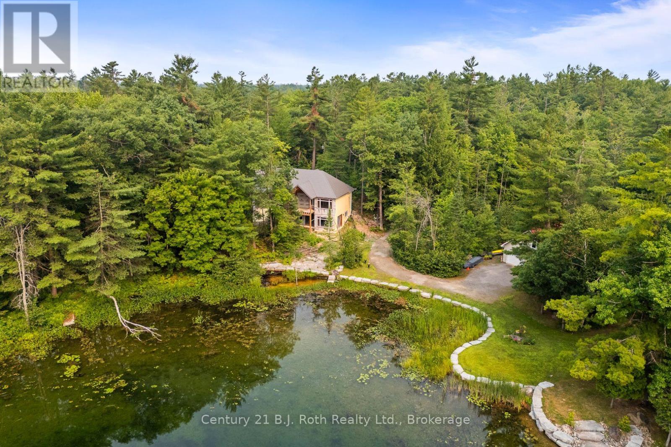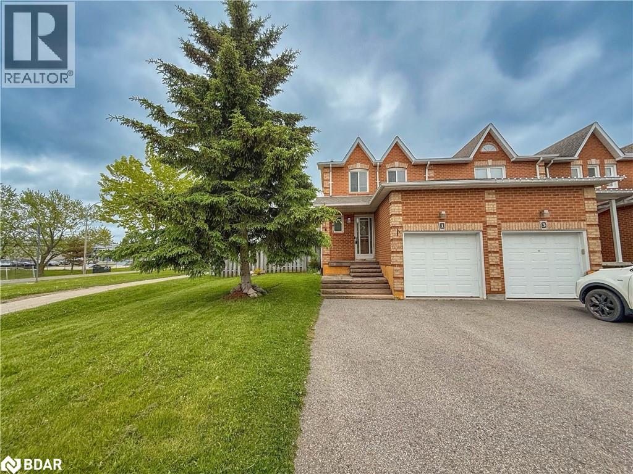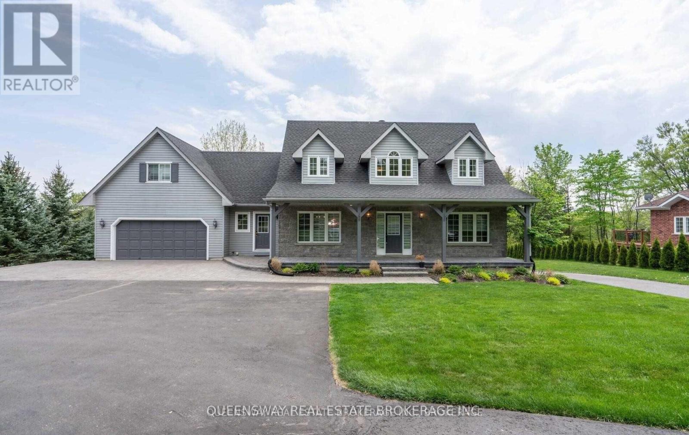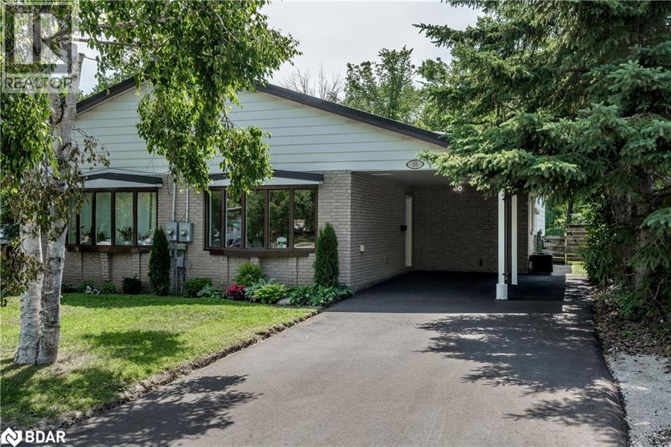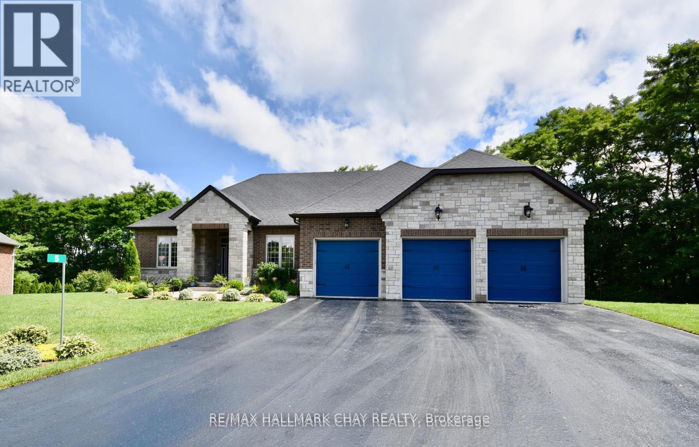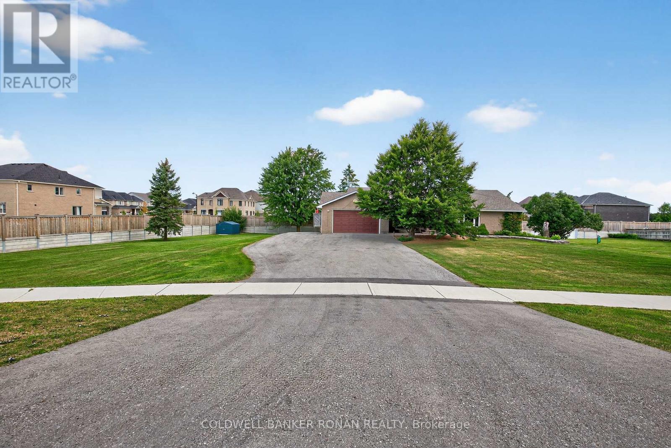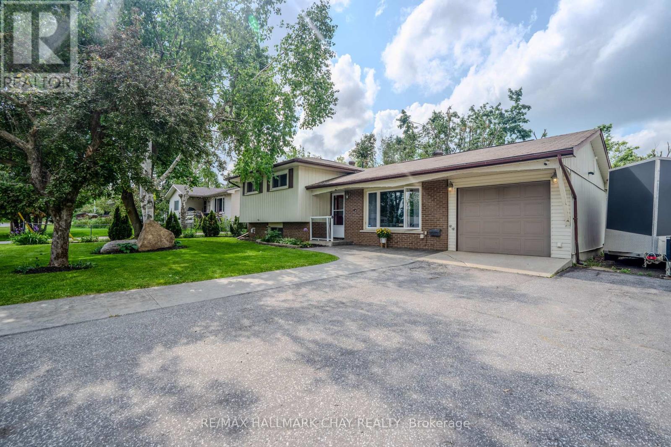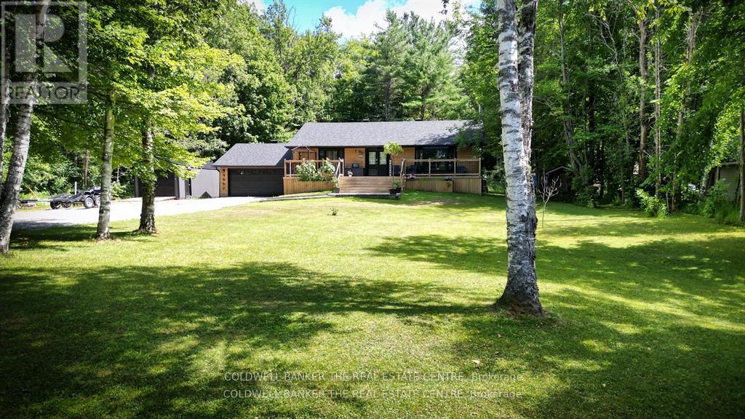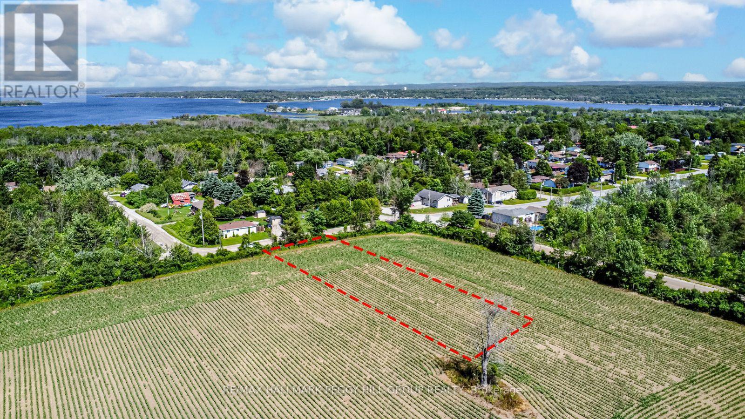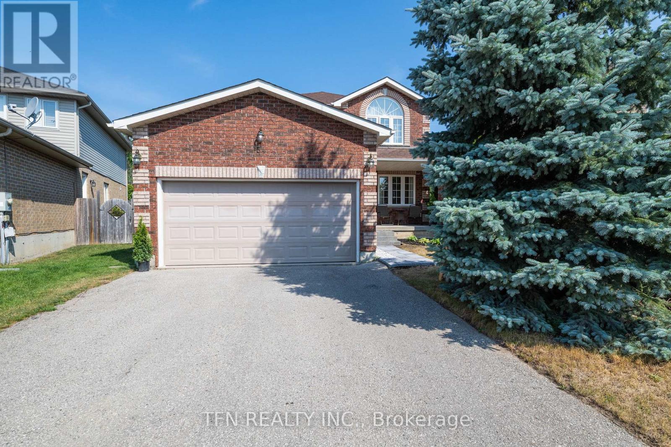159 Franklin Trail
Barrie, Ontario
Stunning 4-Year New LEGAL DUPLEX 3,700+ Sq Ft of Upgraded Living Space! SPACIOUS LAYOUT: 6 beds, 5 baths, 10 ft ceilings, hardwood floors, pot lights, formal dining, and bright living room with gas fireplace. CHEF'S KITCHEN: Quartz counters, smart appliances, soft-close cabinets, island, butlers pantry, and walkout to fenced yard with deck, gazebo, and sprinkler system. UPPER LEVEL: 4 large bedrooms, including 2 primary suites with ensuite and walk-ins. Upper laundry with sink and storage. LEGAL BASEMENT: Separate entrance, 2 beds, full kitchen, laundry, and 3-piece bath ideal for income or extended family. ? TOP LOCATION: 2-car garage + 3 driveway spots. Near Hwy 400, Park Place, schools, trails, shopping, and downtown. New A/C & heat pump (2024). (id:48303)
Save Max Superstars
3337 Beckett Place
Severn, Ontario
A lakeside living community without the waterfront prices! This stunning 2-bed, 2-bathroom, home is only a few minute walk to the beautiful Lake Couchiching, giving you the option to have private beach access and exclusive entry to a serene shoreline whenever you choose! There is even a lake view from your bedroom window! With easy access to Hwy 11, this home becomes a commuters dream; if you're heading South to Orillia, Barrie or beyond, or heading Northbound to cottage country, this location is the perfect place to call home! Have pets? well, be at ease with this fenced backyard perfect for those furry friends to play! Love to relax outdoors or entertain family and friends? This home is perfectly laid out with the flow from kitchen and dining area, to your large living room, through the sliding door and out onto your raised deck. The backyard also comes with an awesome fire pit and a secondary private stone patio. Summers don't get much better than that! This home is minutes away from the World Famous Webers BBQ grill and the Candy Shoppe, for all those with a sweet tooth! And if have a passion for fishing, hunting or other outdoor activities, Ellwood Epps Sporting Goods is just around the corner! A third bedroom could easily be added to the basement of this property. The local residents have access to a private beach and park, for an annual fee of $30, through the Cumberland Beach & District Ratepayers Association (Optional). Don't miss the opportunity to call 3337 Beckett Place HOME! (id:48303)
Homelife Nu-Key Realty Ltd.
219 Cundles Road W
Barrie, Ontario
Location, Location, Location! This beautiful 3-bedroom, linked (at the garage) home is the perfect blend of both comfort and convenience! This house is ideal for the first time homebuyer or for those looking to downsize. Located just minutes from the shopping centres and restaurants on Barrie's "Golden Mile", multiple schools, and an abundance of parks, including Barrie's famous Sunnidale Park and Lampman Lane Park; this location allows for easy access to all your daily needs! With access to Highway 400 just minutes away, this location is also the perfect spot for commuters! This property has a private driveway, an attached one car garage, a private backyard perfect for entertaining (including sunroom) and is situated on a private, low traffic road off the main flow of Cundles Rd. (id:48303)
Homelife Nu-Key Realty Ltd.
73 Donnan Drive
New Tecumseth, Ontario
Discover refined living in this beautifully upgraded 3-bedroom, 3-bathroom home, ideally situated on a premium lot in one of Tottenhams most welcoming and family-friendly communities.From the moment you step inside, soaring ceilings and thoughtful design elements create a grand and inviting atmosphere. The living room is a true showpiece, featuring a custom slat accent wall, sleek wall-mounted furnishings, and automated blindsall curated for modern comfort and effortless style.The open-concept layout flows seamlessly into the dining area, which overlooks and opens to the meticulously landscaped backyard, an entertainers dream. Enjoy summer evenings on the expansive deck, complete with privacy walls, a stylish pergola, and electrical hookup. Whether you're hosting lively gatherings or enjoying quiet summer afternoons, this backyard offers the perfect setup!At the heart of the home lies a chef-inspired kitchen that blends beauty and function. Outfitted with quartz countertops and matching backsplash, high-end appliances, and a premium Bertazzoni Italian oven, this space is designed for both everyday living and elevated entertaining.Upstairs, the spacious primary suite offers a tranquil escape, featuring a 3-piece ensuite and a custom walk-in closet. Two additional well-appointed bedrooms also include built-in closet cabinetry, providing thoughtful storage solutions with a touch of elegance. Additional highlights include an extended driveway offering ample parking, and a thoughtfully designed garage featuring a dedicated storage area and custom slat wall system perfect for optimal organization and functionality. Impeccably maintained and thoughtfully upgraded, this home offers the perfect balance of luxury, comfort, and community living. Be sure to review the full feature sheet for a comprehensive list of upgrades and premium finishes that make this exceptional home truly stand out! (id:48303)
RE/MAX Experts
8126 Oakridge Drive
Ramara, Ontario
Imagine Life on the Green River with this partial build. At the end of a quiet cul-de-sac, your custom-built dream home awaits on the peaceful shores of the Green River. Built with durable ICF construction and an architectural steel roof, this 1600+ square foot, 3 bedroom and 2 bathroom riverside retreat offers beauty, strength, and energy efficiency. The home is fully framed with no rough-ins, a drilled well and septic already installed, and all windows and doors purchased, many already in place. Inside, picture a light-filled great room with vaulted ceilings, skylights, and a cozy stone fireplace, opening to a deck with stunning river views. The chefs kitchen features quartz countertops, custom cabinetry, and access to a sun-soaked dining deck. Your primary suite offers river views, deck access, and a spa-like ensuite, while a second bedroom, den, elegant bath, and main floor laundry add comfort. An insulated two-car garage, Generac hook up installed with separate entry, plus a walkout basement with development potential, provide flexibility for your needs. Outside, imagine adding a private dock for paddling, cruising, or simply relaxing river side. With the vision framed and the essentials in place, all that's left is your finishing touch to make this riverside dream a reality. (id:48303)
Century 21 B.j. Roth Realty Ltd.
174 Sixth Street
Midland, Ontario
Attention; Builders, end Users, Great over size building lot in sought after Midland's West End. Build to suite your need. Lot size; 50 feet by 200 feet. Will be sold as is. (id:48303)
Central Home Realty Inc.
1 Potter Crescent
New Tecumseth, Ontario
Move-In Ready Townhouse on a Corner Lot with No Rear Neighbours! Step into your dream starter home! This charming end-unit townhouse is perfect for first-time buyers, offering a bright, open-concept main floor with a spacious foyer, powder room, & direct garage access. The modern eat-in kitchen comes fully equipped with all the appliances you need, while the sun-filled great room is perfect for movie nights or hosting friends. Upstairs, you'll find three generously sized bedrooms & an updated 4-piece bathroom, ideal for growing families or guests. Downstairs, the fully finished basement is an entertainers paradise, featuring a rec room with an entertainment system (TV with wall mount, surround sound, & bar fridge), a cozy office nook, a powder room, & a utility room for extra storage. Enjoy your morning coffee or summer BBQs in the large, fully fenced backyard overlooking a beautiful park with no rear neighbours means extra privacy! Plus, you're just a short walk to shops, downtown, & great schools.This home is truly move-in ready & waiting for you to make it your own! (id:48303)
Homelife Emerald Realty Ltd. Brokerage
Homelife Emerald Realty Ltd.
1 Potter Crescent
Tottenham, Ontario
Move-In Ready Townhouse on a Corner Lot with No Rear Neighbours! Step into your dream starter home! This charming end-unit townhouse is perfect for first-time buyers, offering a bright, open-concept main floor with a spacious foyer, powder room, & direct garage access. The modern eat-in kitchen comes fully equipped with all the appliances you need, while the sun-filled great room is perfect for movie nights or hosting friends. Upstairs, you'll find three generously sized bedrooms & an updated 4-piece bathroom, ideal for growing families or guests. Downstairs, the fully finished basement is an entertainers paradise, featuring a rec room with an entertainment system (TV with wall mount, surround sound, & bar fridge), a cozy office nook, a powder room, & a utility room for extra storage. Enjoy your morning coffee or summer BBQs in the large, fully fenced backyard overlooking a beautiful park with no rear neighbours means extra privacy! Plus, you're just a short walk to shops, downtown, & great schools.This home is truly move-in ready & waiting for you to make it your own! (id:48303)
Homelife Emerald Realty Ltd. Brokerage
31 Wagon Lane
Barrie, Ontario
Welcome home this newTownhome in desirable South-East Barrie! This 2 bedroom plus den unit offers an open and bright feel with large windows. 2 Bedroom plus Dent townhome close to Go Station all many other downtown amenities,Available Immediately! (id:48303)
Exp Realty
1841 Forest Valley Drive
Innisfil, Ontario
Nestled in a prestigious neighborhood, this one-of-a-kind home boasts nearly 3,900 sq ft of living space, including a remarkable, fully insulated and vented workshop perfect for hobbyists, car enthusiasts, or entrepreneurs. The workshop offers an impressive capacity for up to 16 cars, making it an exceptional feature of the property. With a walkout basement and set on a sprawling 1.57-acre lot just off Hwy 400, the home also includes a fully upgraded kitchen, an in-ground heated swimming pool, and beautifully landscaped grounds. For outdoor entertainment, enjoy a custom cabana and jacuzzi, creating an ideal setting for gatherings and relaxation. The property is also equipped with an indoor and outdoor speaker system for ultimate enjoyment. This luxurious home combines top-tier finishes with unrivaled functionality and outdoor appeal. Don't miss this rare opportunity its a must-see! (id:48303)
Queensway Real Estate Brokerage Inc.
55 Fittons Road E
Orillia, Ontario
City-approved, legal duplex offering two self-contained, move-in ready units (up/down) with private entrances - ideal for investors, multi-generational families or homeowners looking to offset mortgage costs. This brick & siding home with metal roof (2017) delivers immediate cash flow in a high-demand rental area. The upper unit features 3 bedrooms, an updated 3-pc bath (tub/shower combo), full kitchen and open-concept living/dining space. The bright lower unit offers 1 bedroom, 3-pc bath (shower), large above-grade windows, an efficient kitchen and cozy living/eating area. Both units have been freshly painted in calming neutrals & include recent updates to kitchens, baths, flooring, doors & trim. Additional features: forced-air gas furnace, central A/C, covered carport and parking for 3-4 vehicles. The fully fenced backyard backs onto the peaceful Couchiching Golf Course - offering green views, added privacy and regular wildlife sightings. Projected rental income (Orillia averages): 3-bedroom unit: approx. $2,000-2,300/month. 1-bedroom unit: approx. $1,400-1,800/month. Total gross income: approx $40,800 - 49,200/year. Located just 7 minutes to downtown Orillia & the marina, 15 mins to Casino Rama and 30 mins to two ski resorts. Enjoy beaches, year-round festivals, dining and recreation at your doorstep. A rare opportunity to secure a hands-off investment with great returns - or enjoy home ownership with a healthy built-in income stream. Be sure to view the 3D tour and slideshow below, then book your showing and discover the income potential and mortgage versatility this turnkey gem truly has to offer! (id:48303)
One Percent Realty Ltd. Brokerage
5 Kanata Court
Springwater, Ontario
Welcome to 5 Kanata Crt, situated on a Quiet Court In the sought after Executive Enclave Of Carson Ridge Estates. 8 years young, 2100 Sq Ft Custom Build, Open Concept Bungalow hosts Modern & Upscale Finishes. Luxury Kitchen Features Upgrade Cabinetry, Granite Counter, Large Island with Adjoining Breakfast Room with Walkout to Large Backyard. Spacious Formal Dining Room off the Kitchen for Entertaining & large Family Functions. Huge Primary Bedroom Offers 2 Walk-In Closets, 5 pcs. Ensuite. 2 Additional Generous size Bedrooms between Large Main 4 pc Bath. All Rooms Are Bright w/ Large Windows. 9 Foot Ceilings On Main Floor. Engineered Hardwood, and And Crown Moulding In Common Areas. Combined MudRoom And Laundry Room On Main Floor With Inside Entry to a 3 Car Garage With Extra Storage Space. Tastefully Landscaped Front Yard And Treed Backyard. Maintenance-Free Rear Deck. Unspoiled Walkout Basement, with rough-in bath just waiting for your personal taste. Minutes To Major Shopping, Schools, Recreation Centres, Golf And Skiing. Meticulously Cared For And Shows True Pride Of Ownership. Enjoy the Best of Privacy & Convenience. The property is located in the district of top rated schools including Forest Hill Public School. (id:48303)
RE/MAX Hallmark Chay Realty
34 Bannister Road
Barrie, Ontario
BrandNewHomeBuiltByTiffany.3MinsToBarrieSGoStation,5MinsToAllMajorShoppingIncludingCostco,8MinToMajor Hwys, Open Concept Functional Layout With Beautiful Upgraded Finishes, S/S Appliances Package. 4Bedrooms And 3.5 Bath, Very Spacious Eat In Kitchen, Hardwood In Main Floor! Come And See This Gem In A Great Community. (id:48303)
Save Max Superstars
7382 County Rd 14
Adjala-Tosorontio, Ontario
Meticulously maintained walk-up bungalow on .98 acres. Manicured lot exudes pride of ownership. 3 bedrooms and 3 baths with many updates. This home offers country living in a small community while only minutes to amenities. Double wide lot, large paved drive with ample parking space. Oversized two car garage with stairs to lower level. Perfect for in-law suite setup. Flowing living space with eat in kitchen, formal dining and large living area. Large bright windows, stunning double sided gas fireplace and walkout to great sized deck and beautiful yard. Upgrades include: Roof: July 2025, Windows: February 2021, Hot Tub: November 2023, Kitchen: March 2024, Front and Back Doors: August 2024 (id:48303)
Coldwell Banker Ronan Realty
1211 - 37 Ellen Street
Barrie, Ontario
Welcome to Nautica - Barrie's Ultimate Waterfront Condominium Residence! This popular St. Maarten model offers 833 sqft with a bright open layout - one bedroom / one bath, open balcony with south east exposure. Extend your living space onto the private balcony for sunrises and morning coffee, or step out to enjoy a cool evening breeze to wrap up a busy day. This lease is available October 1st (minimum 1 year lease) and includes exclusive use of one parking space, one locker (tenant to pay hydro). Nautica condo community features excellent amenities - pool, sauna, hot tub, change rooms, private party room for hosting simple or high-end events, games room and more! This suite has been upgraded with hardwood flooring, granite countertops, undermount sinks, stainless steel appliances and offers a stunning south east exposure. Steps to the waterfront of Lake Simcoe's Kempenfelt Bay and Barrie's beach front boardwalk, as well as the Simcoe County trail for hiking, biking on the Simcoe County 160 km loop. Barrie's vibrant downtown offers casual and fine-dining, shopping, services, entertainment. Minutes to key commuter routes - north to cottage country or south to the GTA and beyond. Easy access to the extensive amenities that Barrie has to offer - public transit, GO bus and GO train service, libraries, rec centres and an abundance of parks. Perfectly situated to access the four season recreation that Simcoe County is known for - skiing, golf, hiking, trails and resorts. Take a look today to secure this Nautica gem for yourself! (id:48303)
RE/MAX Hallmark Chay Realty Brokerage
5767 Line 3 N
Oro-Medonte, Ontario
ULTRA-PRIVATE ONE-ACRE RETREAT WITH A HEATED DETACHED DOUBLE GARAGE! Tucked in the peaceful community of Moonstone, this ultra-private bungalow is surrounded by nature yet minutes to trails, skiing, and Orr Lake, with Barrie and Midland an easy drive away. A circular driveway leads to a freshly painted exterior and updated deck, along with a heated detached double garage that is ideal for hobbyists, mechanics, or anyone in need of a year-round workspace. Its the backyard that will steal your heart, offering an outdoor playground and relaxation zone all in one. Unwind by the fire pit, recharge in the wood-burning barrel sauna, or take the zip line for a spin, then gather on the expansive interlock patio framed by curved garden walls and towering maples for complete seclusion and even a chance to tap your own syrup. From the entry, you're welcomed into a sunken living room with vaulted ceilings, exposed beams, and a wood fireplace with a brick surround and wood mantel, flowing to a dining room with hardwood floors and an oversized window framing the treed view. The kitchen delivers built-in appliances, abundant cabinetry, and a glass-front display cabinet with a built-in coffee bar area, while the bright three-season sunroom features a vaulted ceiling, skylight, wood-panelled walls, brick accent wall, and electric fireplace. The main floor primary bedroom includes a two-piece ensuite, two closets, and a separate wardrobe system, while the lower level offers a spacious rec room, den, modernized four-piece bathroom, and laundry. A #HomeToStay that combines modern comfort with outdoor adventure, delivering the privacy and lifestyle you've been waiting for! (id:48303)
RE/MAX Hallmark Peggy Hill Group Realty
2 Wallis Street
Oro-Medonte, Ontario
Welcome to this beautifully maintained 3-bedroom, 1.5-bath, 1,724 sqft sidesplit that blends comfort, style, and functionality in one inviting package. From the moment you arrive, you'll be impressed by the amazing curb appeal and welcoming atmosphere. The upper floor features three generously sized bedrooms and a 4-piece bathroom, offering privacy and comfort for the whole family. On the main floor, you'll find a fully equipped kitchen, a bright living room with a bay window, and hardwood flooring throughout. A unique flex space with new vinyl flooring currently used as a dining room offers endless possibilities: create a main floor bedroom, home office, or hobby room, with direct access to the backyard. The lower level includes a 2-piece bath, ample storage, and a cozy, finished basement with new LED lighting complete with a gas fireplace perfect for movie nights or relaxing with loved ones. Outside, enjoy a massive fully fenced backyard designed for entertaining and relaxation, featuring a composite deck, gazebo, two storage sheds, and a custom-built wood-burning sauna (2024). For added convenience, the property boasts a heated attached garage with inside entry and an extra-large driveway with space for up to 5 vehicles perfect for families, guests, or recreational vehicles. And the location? Its unbeatable! Just a hop, skip, and a jump away from Warminster Elementary School, walking trails,12 minutes to Mount St. Louis and only minutes to all amenities in nearby Orillia, including shopping, restaurants, healthcare, and more. This versatile home truly has it all: space, flexibility, outdoor living, and a prime location. Don't miss your chance to make it yours. (id:48303)
RE/MAX Hallmark Chay Realty
311 Atkinson Street
Clearview, Ontario
Charming End Unit Townhome with Exceptional Comfort and Style This elegant end unit townhome offers the feel of a semi-detached home, with ample parking including a private garage and two additional driveway spaces. Enter through a gracious foyer that opens into the main level, where nine-foot ceilings and luxurious laminate flooring throughout (no carpet anywhere) create a seamless flow. An elegantly crafted hardwood staircase provides a striking focal point upon arrival. The open-concept kitchen is a chefs delight, equipped with a beautiful island, name-brand stainless-steel appliances, and abundant cabinetry. A stylish powder room on the main floor adds convenience for guests. A direct interior entrance from the garage enhances ease of access. Natural light pours into this light-filled home, accentuating its inviting atmosphere. Sliding glass doors off the main level lead to a fully fenced backyard, backing onto peaceful open fieldsnot only does this offer privacy, but it also provides an idyllic space for outdoor gatherings or for children to play. The unfinished basement offers plentiful storage and room for future customization. Upstairs, the spacious primary bedroom includes its own private ensuite bathroom. Three additional bedrooms and a main bathroom complete the upper levelideal for family or guests. Situated in a welcoming, family-friendly neighborhood just minutes from the charming downtown area of Stayner, this move-in ready townhome is surrounded by parks, schools, and everyday amenities. (id:48303)
Century 21 People's Choice Realty Inc.
26 Holloway Lane
Springwater, Ontario
Exquisite Executive Family Home in Prestigious Midhurst! Stunning, fully renovated detached residence offers the perfect blend of elegance and modern design. With 4+1 bedrooms and 2+1 baths, this executive residence boasts over 2,500 sq.ft. of living space as well as 1,400 sq.ft. of beautifully finished lower-level space - ideal for growing families & entertaining alike. Nestled on a ~1/3-acre lot, this home welcomes you with a charming front porch and fully fenced backyard oasis featuring mature trees, patios, hot tub, firepit, and lush landscaping. The absence of a sidewalk on this side of the street adds privacy and convenience. Inside, every detail has been thoughtfully updated from trim and flooring to windows, doors, and roof - bringing this fully renovated home in line with today's highest standards of style, functionality. Custom-designed kitchen is a showstopper, anchored by an impressive 11' island that invites conversation and culinary creativity. High-end appliances, quartz counter tops, abundant cabinetry, and a striking backsplash complete this hub of the home. Main floor layout is ideal for entertaining, featuring a spacious family room with feature wall fireplace and a sun-drenched vaulted-ceiling sunroom with exposed beams overlooking the serene backyard. Convenience of guest 2pc, main floor laundry, and inside access to double car garage. Upstairs, the primary suite is a true retreat - generously sized to accommodate king-sized furniture, space for a reading nook or exercise area - spa-inspired ensuite offers a luxurious escape. Three additional bedrooms and a renovated full bath complete the upper level. Full, finished lower level includes fifth bedroom, large recreation room for family time / entertaining. Welcome to one of Simcoe County's most sought-after communities - known for family-friendly atmosphere, quiet streets, numerous parks, proximity to four-season recreation (skiing, golf, trails ) and amenities - the perfect place to call home! (id:48303)
RE/MAX Hallmark Chay Realty Brokerage
RE/MAX Hallmark Chay Realty
5767 Line 3 North
Moonstone, Ontario
ULTRA-PRIVATE ONE-ACRE RETREAT WITH A HEATED DETACHED DOUBLE GARAGE! Tucked in the peaceful community of Moonstone, this ultra-private bungalow is surrounded by nature yet minutes to trails, skiing, and Orr Lake, with Barrie and Midland an easy drive away. A circular driveway leads to a freshly painted exterior and updated deck, along with a heated detached double garage that is ideal for hobbyists, mechanics, or anyone in need of a year-round workspace. It’s the backyard that will steal your heart, offering an outdoor playground and relaxation zone all in one. Unwind by the fire pit, recharge in the wood-burning barrel sauna, or take the zip line for a spin, then gather on the expansive interlock patio framed by curved garden walls and towering maples for complete seclusion and even a chance to tap your own syrup. From the entry, you’re welcomed into a sunken living room with vaulted ceilings, exposed beams, and a wood fireplace with a brick surround and wood mantel, flowing to a dining room with hardwood floors and an oversized window framing the treed view. The kitchen delivers built-in appliances, abundant cabinetry, and a glass-front display cabinet with a built-in coffee bar area, while the bright three-season sunroom features a vaulted ceiling, skylight, wood-panelled walls, brick accent wall, and electric fireplace. The main floor primary bedroom includes a two-piece ensuite, two closets, and a separate wardrobe system, while the lower level offers a spacious rec room, den, modernized four-piece bathroom, and laundry. A #HomeToStay that combines modern comfort with outdoor adventure, delivering the privacy and lifestyle you’ve been waiting for! (id:48303)
RE/MAX Hallmark Peggy Hill Group Realty Brokerage
4557 Trent Trail
Severn, Ontario
Discover Your Dream Property: A Unique Find on the Trent-Severn This newly priced bungalow is not just a house; its a lifestyle package that offers a combination of features you won't find anywhere else. What makes this property the perfect find? 1. Shared Waterfront Lot: Enjoy the coveted lifestyle of the Trent-Severn Waterway with shared ownership of a 0.56-acre waterfront lot just across the road. This provides effortless access for boating, swimming, or simply enjoying the view. 2. Ultimate Privacy: Your private 1.11-acre lot offers the tranquility of country living, enhanced by shared ownership of a 9.65-acre forest directly behind the property. The result is an incredibly private, fully fenced backyard that feels like your own personal park. 3. Turnkey Living: This home is ready to be enjoyed from day one. The spacious 3+1 bedroom, 2-bathroom bungalow features approximately 2,750 sq. ft. of finished living space, including a home gym and a large rec room in the lower level. 4. Exceptional Space for Toys: Practical needs are more than met with a double-car attached garage and a newer, spacious 12 x 30 ft. detached garage. This is the ideal setup for anyone with vehicles, boats, ATVs, and all your outdoor equipment. 5. Seamless Indoor-Outdoor Living: Enjoy your property from every angle with walkout decks on both the front and back of the homeperfect for morning coffees, entertaining guests, or simply soaking in the serene surroundings. 6. Premier Location: Experience the best of both worlds. The property is just a quick 15-minute drive to the amenities of Orillia, and by boat, you're within 30 minutes of Sparrow Lake and Lake Couchiching, offering endless recreational (id:48303)
Coldwell Banker The Real Estate Centre
426 Seventh Avenue
Tay, Ontario
OPPORTUNITY AWAITS ON THIS 75 X 115 FT CLEARED BUILDING LOT NEAR GEORGIAN BAY! Take advantage of this fantastic opportunity to own a peaceful, vacant building lot in Port McNicoll! Located on a municipal road in a quiet neighbourhood, this 75 x 115 ft cleared lot is just a short walk to Georgian Bay, Patterson Park, beach, and marina. Enjoy easy access to major highways, with all essential amenities just minutes away and Midland less than 10 minutes from your doorstep. Ideal for outdoor enthusiasts, the area offers year-round recreation including fishing, boating, trails, cross-country skiing, skating, and more. Hydro is available at the lot line. The rezoning application has now been approved, allowing for the construction of a dwelling with private services, giving you the freedom to move forward with your building plans. Nows your chance to secure this property and envision the possibilities it holds! (id:48303)
RE/MAX Hallmark Peggy Hill Group Realty
147 Julia Crescent
Orillia, Ontario
If you're looking for all the conveniences and amenities then look no further. Welcome to this 3 bedroom 2.5 bathroom home at 147 Julia Crescent in the neighborhood of Westridge. Enjoy your morning coffee or your final night cap on the front veranda or in the privacy of your fully fenced yard and finished patio through the sliding rear door off the dining room. You will feel the warmth and envision many family gatherings to come as soon as you walk in the main entrance. The spacious and welcoming kitchen is laid out perfect for everyday cooking and entertaining. Moving upstairs you'll notice the newly wrapped stairs and the newly replaced flooring on the upper level. The primary bedroom is complete with its own ensuite and walk in closet. The 2 additional bedrooms offer ample space for the family. The spacious unfinished basement is like an empty canvas awaiting for your design. Access to big box stores, grocery stores, and restaurants along with the beauty of nature walks at Scouts Valley hiking trails to Bass Lake Provincial Park. (id:48303)
RE/MAX Right Move
34 Balmoral Place
Barrie, Ontario
An authentic and cozy home perfectly located in the highly sought after area of Innis-shore is waiting for you!This home is within walking distance of the best elementary school in South Barrie, parks, plazas, bus stops and 10-min drive to Go station, Centennial Beach and Alcona Beach.The neighborhood offers a tranquil and family-friendly environment with awesome privacy of a big back yard with no rear neighbor but 4 beautiful mature apple trees.Brand new electric range and dishwasher, newly maintained rails, roof and 2022 furnace. Driveway is for 4 cars and the garage is for 2 cars.Beauty is that this home is not on the road, it comfortably sits in a charming neighborhood. Its open interior with an abundance of sunlight, cozy gas fireplace plus an expansive kitchen provides tons of warm energy for your family.We are excited and we hope you enjoy this beautiful home. (id:48303)
Tfn Realty Inc.


