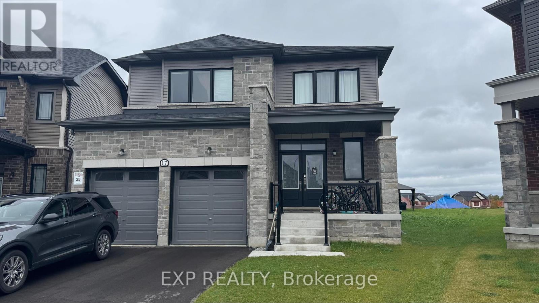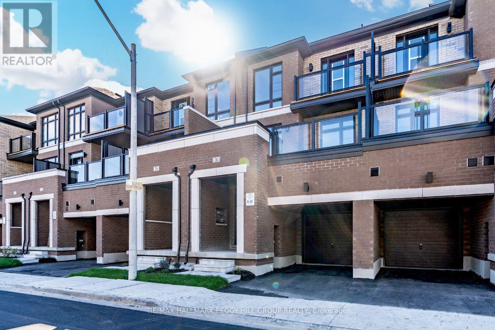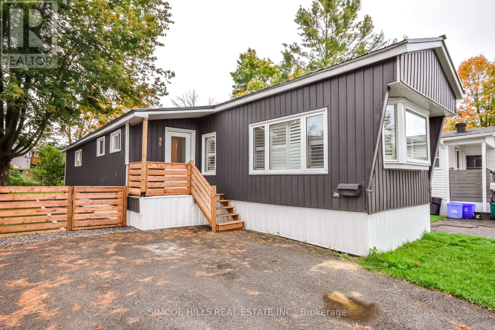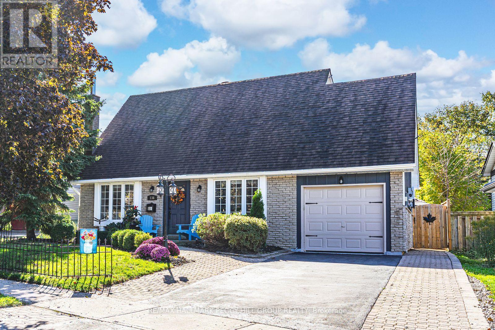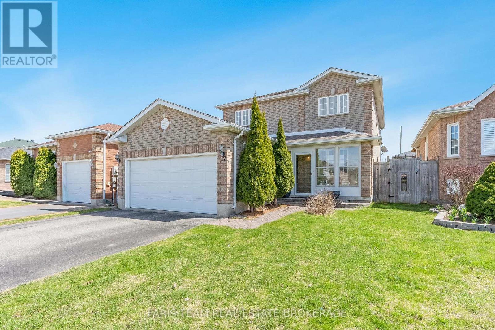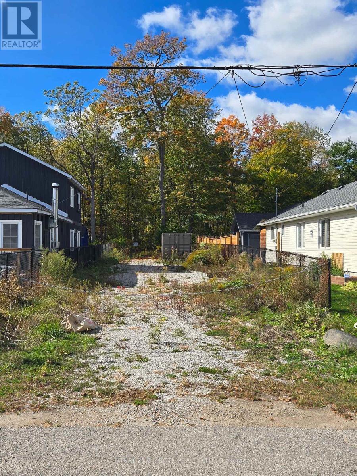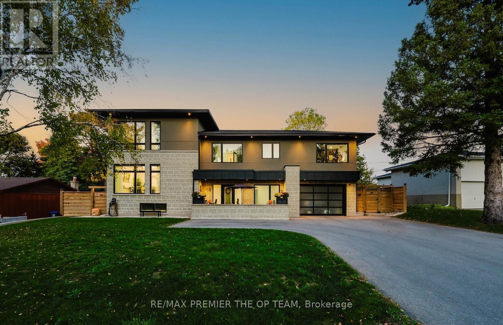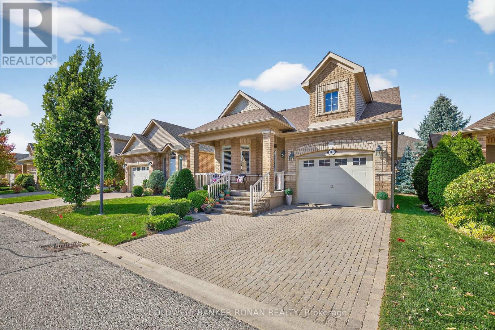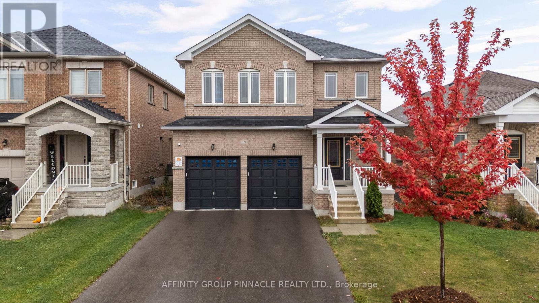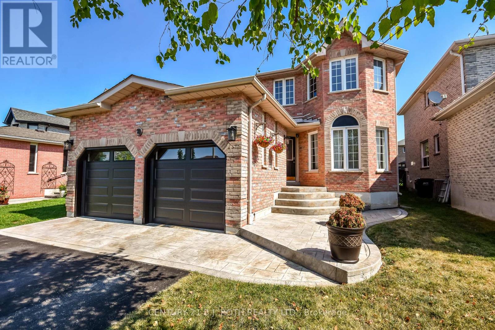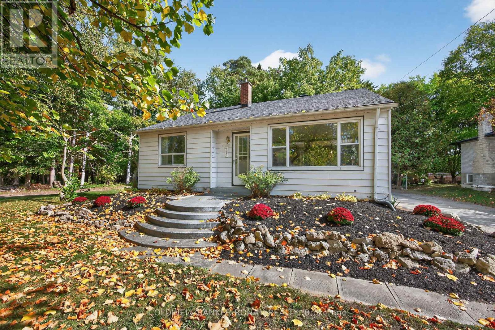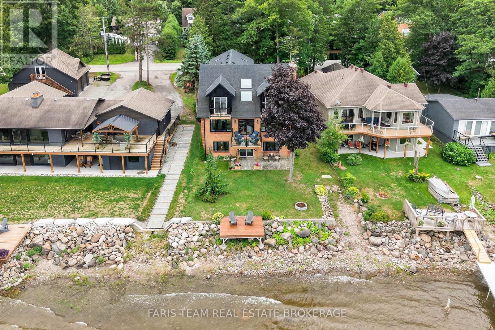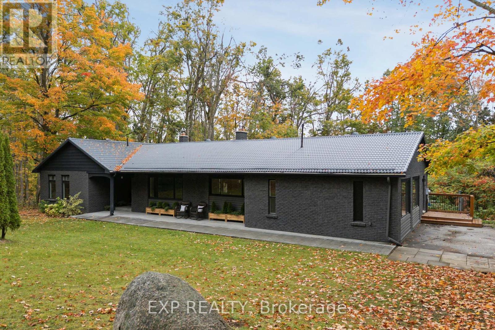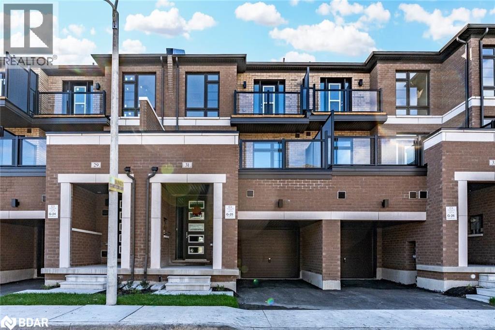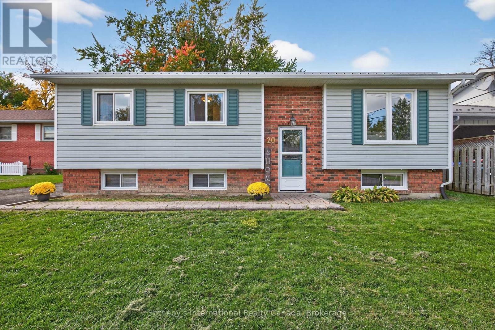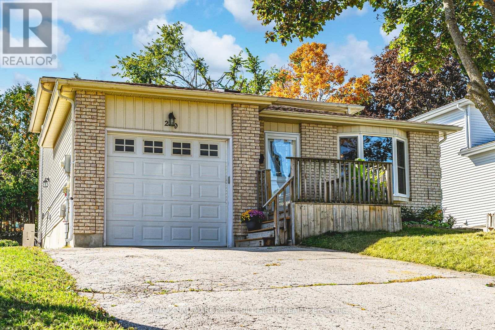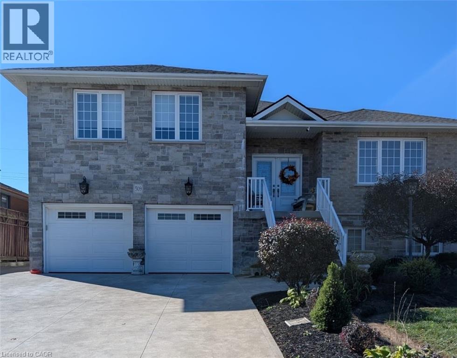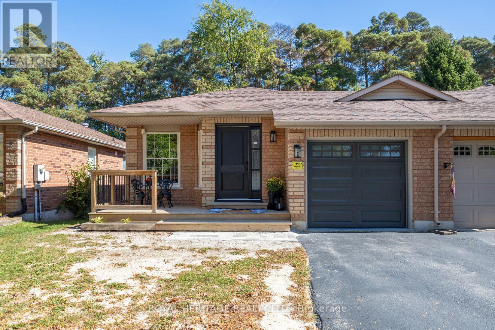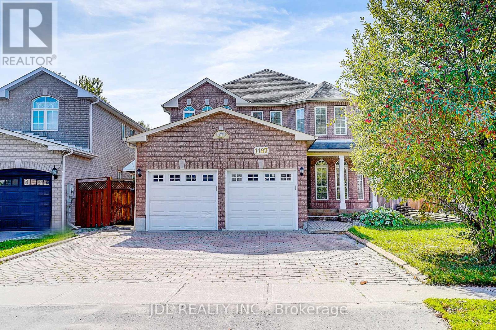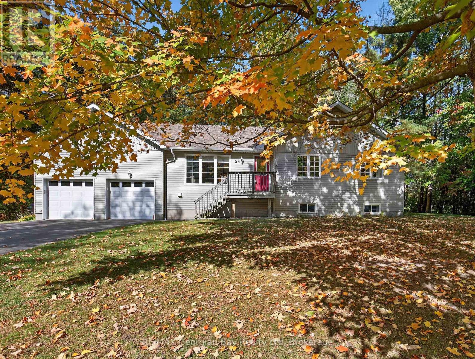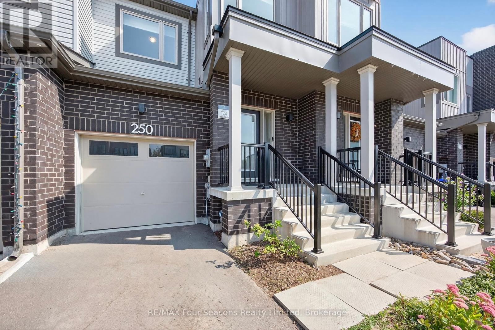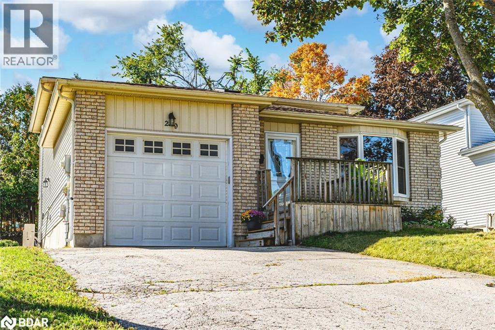17 Abbey Crescent
Barrie, Ontario
Welcome to this beautiful 2,506 sq ft two-story home that perfectly blends elegance with practicality. This spacious residence features four large bedrooms and three modern bathrooms, making it ideal for both comfort and luxury living. As you enter, youll immediately notice the stunning hardwood floors that run throughout the home, adding warmth, richness, and a touch of sophistication to every room. The open-concept design creates expansive living areas that are perfect for entertaining guests or enjoying quiet family evenings. The gourmet kitchen is a chefs dream, equipped with top-of-the-line appliances and plenty of counter space for meal prep and gatherings. Each bedroom is generously sized, providing a peaceful retreat for rest and relaxation, while the bathrooms are beautifully finished with contemporary fixtures and stylish touches. Step outside into the meticulously maintained backyard, which backs onto a future park, ensuring privacy and a scenic view. The backyard is perfect for outdoor activities, barbecues, or simply unwinding in a tranquil setting. The attached two-car garage adds convenience and extra storage, making daily life more comfortable. This home is a true gem, offering a perfect combination of style, comfort, and an unbeatable location. Its ready to welcome its new owners a place where memories will be made and dreams come true. (id:48303)
Exp Realty
31 Bluebird Lane
Barrie, Ontario
TOWNHOME FOR LEASE IN A PRIME SOUTH BARRIE LOCATION WITH HIGH-END FINISHES! Welcome to this stunning 3-storey townhome nestled in the highly sought-after Painswick neighbourhood of South Barrie! Enjoy a prime location close to shopping, dining, parks, and excellent schools. Commuters will appreciate quick access to Highway 400, Highway 11, and the Barrie South GO Station. Tucked away on a quiet cul-de-sac, this home also offers the convenience of nearby visitor parking. This home is filled with tons of builder upgrades and premium finishes that elevate every corner including engineered hardwood flooring throughout, and zero carpet for a sleek, modern feel. The upgraded kitchen features stainless steel appliances, a high-end quartz countertop, herringbone tile backsplash, centre island, and an undermount sink. Relax on not one, but two private balconies, one off the spacious living room and another off the primary bedroom, providing a peaceful retreat. The upper level offers convenient laundry access, while the attached garage with a walk-out, plus an additional driveway parking spot, ensures plenty of room for your vehicles. To top it all off, this energy-efficient home promises comfortable living year-round. Don't miss out on this incredible opportunity to lease a newer townhome in a prime South Barrie location! (id:48303)
RE/MAX Hallmark Peggy Hill Group Realty
98 - 580 West Street S
Orillia, Ontario
Welcome to Lakeside Estates in beautiful Orillia (formerly Parkside estates), where comfort meets convenience! This move-in-ready mobile home has been tastefully updated from top to bottom, offering modern finishes and worry-free living. Recent upgrades include new siding, skirting, and a sun porch addition (2025), new steel roof and windows, (2023), new hot water tank (2025), washer & dryer (2024), new front and back door, new shutters, fresh paint throughout, and updated flooring. You will also appreciate the new sod, newer A/C, stove, and microwave. every detail has been thoughtfully cared for. All the big-ticket updates are done, just move in and enjoy easy living in this welcoming community near Lake Couchiching, shopping, and all of Orillia's amenities. *back deck/steps to be completed prior to closing (id:48303)
Simcoe Hills Real Estate Inc.
136 Oren Boulevard
Barrie, Ontario
EXTENSIVELY UPGRADED HOME WITH OWNED SOLAR PANELS & A COTTAGE-LIKE BACKYARD OASIS IN THE CITY WITH INGROUND POOL! Beautifully upgraded 2-storey home in Barries Sunnidale neighbourhood featuring a fusion brick and Hardie Board exterior with added Styrofoam insulation, shingles replaced in 2018, a net zero electricity home with an owned solar panel system generating more power than consumed, fencing designed to match the homes brick and board and batten style, and a fully insulated and drywalled garage with a convenient pedestrian door. The backyard is a standout, offering a heated inground pool, a liner, cover, and robotic pool vacuum updated in 2019, an updated pump and heater, a saltwater hot tub, tiki bar, and shed, plus outdoor speakers, garden lighting on timers, a stereo system, and a tiki bar TV. True ceiling lighting brightens the bedrooms and dining room, complemented by accent lighting on the stairs, in closets, pantries, and kitchen cupboards. Built-in crib wall storage is featured in the closets and primary bedroom wardrobes, while the primary bedroom also includes a walk-out patio door that fills the space with natural light. Hand-scraped bamboo flooring spans the main level and all bedrooms. The kitchen features updated appliances, including a newer dishwasher (2024). A gas stove, dryer, and water heater provide practical function, and a new washer and dryer (2024) add everyday convenience. Packed with high-quality upgrades and showcasing a backyard oasis that truly steals the show, this Sunnidale #HomeToStay is designed for comfort, quality, and effortless outdoor enjoyment. (id:48303)
RE/MAX Hallmark Peggy Hill Group Realty
17 Nicole Marie Avenue
Barrie, Ontario
Top 5 Reasons You Will Love This Home: 1) Perfectly situated in a family-friendly neighbourhood, this home presents the ideal backdrop for creating lasting memories, just steps from schools, East Bayfield Arena, parks, and Georgian Mall, with seamless access to Highway 400 and Bayfield Streets endless amenities 2) Enjoy the comfort of recent upgrades, including a brand-new fridge and microwave (2025), a freshly reshingled roof (2023), and a new garage door motor (2025), all complemented by a bright sunroom designed for relaxation 3) A spacious main level with a practical flow highlights a warm family room for cozy nights in, a welcoming living/dining space for gatherings, and convenient main level laundry 4) Outdoor living is a breeze with a fully fenced backyard offering privacy, safety, and plenty of storage, thanks to two handy garden sheds 5) A versatile finished basement with a full bathroom provides room to grow, whether you need a children's play space, home office, or private guest suite. 1,845 above grade sq.ft. plus a finished basement. (id:48303)
Faris Team Real Estate Brokerage
414 Limerick Street
Innisfil, Ontario
Vacant lot beside 412 Limerick Crescent (currently for sale) - a rare opportunity in sought-after Gilford, steps from Cooks Bay and Gilford Beach with access to boating and fishing. This level 30 x 150 lot offers incredible potential to build your dream home or cottage retreat in a peaceful lakeside community. Ideal for custom builders, investors, or anyone looking to extend the neighbouring property into a larger parcel. Quiet dead-end street, surrounded by nature and high-end new builds in progress. Hydro available at the lot line. Buyer to perform their own due diligence regarding building permits, development charges, and service connections. A blank canvas in a prime Innisfil location.. bring your plans and imagination! (id:48303)
Century 21 B.j. Roth Realty Ltd.
15 Rodcliff Road
New Tecumseth, Ontario
New Custom Built Home W/ High End Finishes. Beautifully Crafted. A Secluded Street With Mature Trees, Adjacent To Conservation Lands & Trail & Walking Distance To All Amenities. Features Include 9' Ceilings On All Levels, Large Windows Throughout. Stunning Custom Kitchen W/ Stone Centre Island & Porcelain Counters, Custom Backsplash, Built-In Coffee Bar, Large Dining Area & Floor To Ceiling Sliders To Back Patio. Large Living Room Showcases Built-In Fireplace & Oversized Windows Overlooking Private Backyard. Spacious Home Office Featuring Floor To Ceiling Windows. The Primary Retreat Spans The Entire Upper Floor & Built-In Fireplace, Custom Built-In Cabinets, Large Walk-In Closet & Fabulous 5 Pc Ensuite Bath W/ Glass Shower & Soaker Tub. 2nd Bedroom Is Complete W/ 3 Pc Ensuite & Walk-In Closet. Basement Features Complete & Legal 1 Bedroom In-Law Suite w/ large windows & lots of natural light, ensuite laundry. Rental Opportunity for Basement Apartment. (id:48303)
RE/MAX Premier The Op Team
9 - 142 Bella Vista Trail
New Tecumseth, Ontario
Welcome to your retirement dream home. This lovely Bellini model will greet you with an inviting covered porch, a hidden disappearing screen in the front entrance & has so many beautiful features including the updated open concept kitchen with modern white quartz countertop with added storage cupboards in the peninsula, gas stove & flows seamlessly into the bright family room with gas fireplace with built-in shelving on either side & patio doors leading to the back deck complete with composite floor topping, electric awning and gas bbq hookup. The spacious primary bedroom has a walk-in closet & boasts a stunning updated en-suite with walk-in modern shower, quartz vanity & fashionable sliding barn door. Also on the main level is a front sitting room/office, a guest powder room, hardwood flooring & inside entrance from the garage. Downstairs, you will find a generous sized recreation room with a 2nd gas fireplace, an extra bedroom with a convenient fold up murphy bed, a full bathroom with a shower and plenty of closets & storage is to be had. This active adult lifestyle community of Briar Hill is located less than 1 hour from Toronto in Alliston, where you will never have to cut your grass again as well as having 2 award winning golf courses, walking trails, a community centre with a range of daily events & stay healthy at the adjacent Nottawasaga Resort with their fitness club with gym, indoor pool, sauna, racquetball as well as massage and salon services. Close by, the area is abundant with shopping, specialty shops, theatres & fine dining. (id:48303)
Coldwell Banker Ronan Realty
18 Stoddart Street
Brock, Ontario
Welcome to 18 Stoddart Street - a beautifully maintained 4-bedroom, 3-bathroom home offering space, comfort, and thoughtful upgrades throughout. Inside, you'll find a bright, functional layout with generous room sizes and great storage. The extra-large primary suite features a stunning ensuite and a spacious walk-in closet, while the additional bedrooms offer good-sized layouts and closets for the whole family. Hardwood stairs and an upper landing add a warm, elegant touch. This home has been upgraded for modern living, including automatic remote-controlled blinds on the main floor, dimmable pot lights in the living area, garage door openers, Govee exterior lighting, 40AMP exterior outlet, and a full security camera system. The garage has been thoughtfully modified to function as a true two-car space, complete with mounted tire hooks for easy organization. The basement offers a ton of storage and potential for additional living space. The owners have carefully maintained every aspect of the home since it was built, ensuring it remains in excellent condition. The fully fenced backyard with privacy fencing provides a safe, private space for relaxing or entertaining. Located in Beaverton's newest subdivision with larger homes, this property delivers modern comfort, convenience and peace of mind -- a wonderful place to settle in and make your own. (id:48303)
Affinity Group Pinnacle Realty Ltd.
28 Shaina Court
Barrie, Ontario
Welcome to 28 Shaina Court! This beautifully updated home is nestled on a peaceful, family-oriented court in one of South Barries most desirable communities. This impressive all-brick property stands out with its modern curb appeal, featuring stamped concrete walkways, elegant new garage doors, and a warm, welcoming exterior. Inside, the spacious foyer sets the tone for the bright and functional layout. The front living room offers a quiet spot to unwind, while the formal dining room provides the perfect setting for family dinners and celebrations. The heart of the home is the stylish eat-in kitchen, complete with stainless steel appliances, a full pantry wall, breakfast bar, and walkout to a large deck designed for entertaining. The adjoining sunken family room adds a touch of coziness with its gas fireplace and relaxed atmosphere.Upstairs, discover four generous bedrooms, including a serene primary suite with a walk-in closet and a spa-like ensuite featuring a soaker tub and separate shower. The professionally finished lower level extends your living space with a versatile layoutboasting a games room, fifth bedroom, a den that can easily serve as a sixth, and a modern three-piece bathroom.The backyard is private and low-maintenance, offering a fully fenced, landscaped retreat with a composite deck and wiring already in place for a future hot tub. With recent updates including a new furnace (2023), A/C (2025), fresh paint, and new main floor flooring, this home promises comfort and peace of mind for years to come.Perfectly located within minutes of the South Barrie GO Station, great schools, parks, and shopping, 28 Shaina Court is the complete package, move-in ready and made for family living. (id:48303)
Century 21 B.j. Roth Realty Ltd.
223 Louisa Street
Clearview, Ontario
The perfect balance of comfort, convenience, and small-town charm. Welcome to 223 Louisa Street in Stayner, a charming home with nice curb appeal in a quiet neighbourhood. The generous sized lot with landscaped front gardens, mature trees, and hedge add privacy and create a welcoming first impression. Step inside to an open-concept main living area thats bright and inviting. The kitchen features warm wood cabinetry, an extra-large stainless steel sink, and a walkout to the backyard deck. The living room is filled with natural light from the large bay window, creating a comfortable space to relax. On the main floor you'll find hardwood flooring, two bedrooms and a four-piece bathroom with tile flooring and a tiled tub surround. The partially finished basement offers even more living space potential with an additional bedroom, two large bonus rooms, and a laundry room. With the subfloor and drywall already in place, it's ready for your finishing touches. Outside, enjoy a long driveway allowing for ample parking, new deck, a stone patio, and space to garden, play, or simply unwind. This home is within walking distance to downtown shops and dining, the community centre, community outdoor pool, schools and local parks including Clearview EcoPark and Dog Park. A must see! (id:48303)
Coldwell Banker Ronan Realty
238 Robins Point Road
Tay, Ontario
Top 5 Reasons You Will Love This Home: 1) Enjoy stunning waterfront living with over 50' of Georgian Bay frontage, offering expansive views and a layout that easily adapts to your needs 2) Featuring three distinct private living areas, including a fully finished lower level with its own kitchen, living space, bedroom, and bathroom, as well as an upper-level suite with a bedroom, bathroom, family room, and kitchenette, perfect for guests or rental opportunities 3) The spacious main level offers an open, flowing design with a cozy fireplace, a gourmet kitchen equipped with granite countertops and built-in appliances, as well as a quiet sitting room ideal for a home office, and a conveniently located laundry area 4) Thoughtfully updated between 2020 and 2024 with new heating and cooling systems, updated windows and patio doors, a refreshed roof complete with skylights, modern siding, and newly built decks 5) Located in the heart of Victoria Harbour with quick access to everyday amenities and Highway 400, making travel to Midland, Orillia, Barrie, and Toronto fast and convenient. 3,147 square feet plus a finished basement. (id:48303)
Faris Team Real Estate Brokerage
1083 Line 15 N
Oro-Medonte, Ontario
Welcome to 1083 Line 15 North, OroMedonte - a private, country-living retreat on a spacious lot with serene surroundings and year-round access. This beautifully maintained and newly renovated 4+1 bedroom, 4-bath home blends comfort and nature, offering bright, functional living spaces, large windows overlooking mature trees, and a rear deck ideal for relaxing or entertaining. The open-concept main floor features a generous kitchen with modern appliances, ample counter space, and island seating as well as a walk-through pantry. The living and dining areas flow seamlessly, perfect for both everyday living and hosting and the sitting area offers walk-out access to the deck and pool. The well-appointed bedrooms provide ample space for family or guests. The primary suite includes a private ensuite and walk-in closet. A unique feature of this home is the self-contained unit on the main floor, complete with a separate entrance, second kitchen, 1 bedroom, 4-piece bathroom, and comfortable living area ideal for multi-generational living, in-laws, guests, or potential rental (buyer to verify permitted use/zoning). This flexible space offers privacy and convenience while maintaining connection to the rest of the home if desired. The finished lower level adds flexibility with an additional bedroom, bathroom, family room, and storage or hobby space. Enjoy peaceful rural charm while being within easy reach of local amenities, commuter routes, and year-round recreational opportunities. The lot offers space for outdoor living, gardening, or potential expansion (buyer to verify with municipality). Don't miss your chance to experience this rare blend of space, flexibility, and location book your private showing today and see all that this exceptional property has to offer! (id:48303)
Exp Realty
31 Bluebird Lane
Barrie, Ontario
TOWNHOME FOR LEASE IN A PRIME SOUTH BARRIE LOCATION WITH HIGH-END FINISHES! Welcome to this stunning 3-storey townhome nestled in the highly sought-after Painswick neighbourhood of South Barrie! Enjoy a prime location close to shopping, dining, parks, and excellent schools. Commuters will appreciate quick access to Highway 400, Highway 11, and the Barrie South GO Station. Tucked away on a quiet cul-de-sac, this home also offers the convenience of nearby visitor parking. This home is filled with tons of builder upgrades and premium finishes that elevate every corner including engineered hardwood flooring throughout, and zero carpet for a sleek, modern feel. The upgraded kitchen features stainless steel appliances, a high-end quartz countertop, herringbone tile backsplash, centre island, and an undermount sink. Relax on not one, but two private balconies, one off the spacious living room and another off the primary bedroom, providing a peaceful retreat. The upper level offers convenient laundry access, while the attached garage with a walk-out, plus an additional driveway parking spot, ensures plenty of room for your vehicles. To top it all off, this energy-efficient home promises comfortable living year-round. Don’t miss out on this incredible opportunity to lease a newer townhome in a prime South Barrie location! (id:48303)
RE/MAX Hallmark Peggy Hill Group Realty Brokerage
20 Community Centre Drive
Severn, Ontario
Tucked away on a quiet, private cul-de-sac, this beautifully updated home offers the perfect blend of small-town charm and modern convenience. Featuring 3 spacious bedrooms plus a dedicated office and 2 full bathrooms, this property is ideal for families, remote workers, or anyone looking for extra space. Step inside to find numerous recent upgrades throughout, including modern finishes, updated systems, and tasteful touches that make this home move-in ready. The layout is bright and functional, with generous living spaces perfect for both everyday living and entertaining. Enjoy the outdoors in your fully fenced backyard, ideal for kids, pets, or weekend BBQs. The peaceful setting offers privacy while still being just a short walk to the heart of the Village of Coldwater, where you can explore local shops, cafes, and community events.Conveniently located just 15 minutes from Orillia and 30 minutes to Barrie, this home offers easy access to urban amenities while enjoying the quiet lifestyle of one of the areas most sought-after neighborhoods. Don't miss this rare opportunity to own a lovingly maintained home in an unbeatable location! (id:48303)
Revel Realty Inc
29 First Street
Orillia, Ontario
UPDATED & MOVE-IN READY BACKSPLIT IN A PRIME NORTH-END LOCATION! Located in a well-established north-end Orillia neighbourhood, this updated 3-level backsplit puts you close to parks, downtown dining and shopping, beaches, lakefront trails, transit routes, schools, and Orillia Soldiers Memorial Hospital. An attached garage and parking for four vehicles offer everyday convenience right from the start. The layout provides excellent separation between living areas, featuring oversized windows that flood the home with natural light, pot lights that enhance the look, and modern paint tones that keep everything feeling fresh. A newly installed mini-split heating and cooling unit provides energy-efficient year-round comfort. The kitchen is functional and stylish with white cabinetry, stainless steel appliances, and easy-care flooring, while the dining area adds a bay window and a built-in sideboard for extra storage. Three cozy bedrooms are paired with a modernized 3-piece bathroom. The lower level adds even more flexibility, featuring a bright living room with a walkout to the backyard, a 3-piece bathroom for added convenience, and a versatile den with its own walkout, ideal for a home office or playroom. The backyard is framed by mature greenery and features a generous covered deck, offering a great spot for outdoor dining, lounging, or letting kids and pets enjoy the fresh air. This move-in-ready #HomeToStay is an ideal fit for first-time buyers, downsizers, or families seeking comfort and convenience in a prime Orillia location. (id:48303)
RE/MAX Hallmark Peggy Hill Group Realty
753 Honey Harbour Road
Georgian Bay, Ontario
Welcome to 753 Honey Harbour Road, a beautifully crafted custom home nestled on over seven private acres in the heart of Muskokas Georgian Bay Township. Designed with a commitment to energy efficiency, environmental sustainability, and healthy living, this newly built home offers a seamless blend of modern design and natural tranquility. Step inside to a spacious, light-filled layout featuring three main floor bedrooms and two full bathrooms, along with a versatile loft space ideal for additional bedrooms, a home office, or creative studio. Every detail of this home has been considered for maximum efficiency and comfort, from the insulated slab foundation with radiant heating and cooling to the state-of-the-art high efficiency heat pump system. Meticulously constructed with high performance materials and air sealing practices, the home is engineered for superior indoor air quality and year-round energy savings. Additional features include 200 amp electrical service, an onsite meter for a future garage or EV charger, and a separate utility pole with RV outlet, perfect for camper or trailer hookup. With 230 feet of road frontage along scenic Honey Harbour Road, this property offers easy access to the 30,000 Islands, Georgian Bay Islands National Park, and nearby marinas in Honey Harbour and Port Severn. Enjoy world class boating, hiking, and recreation, plus proximity to Oak Bay Golf Club and year-round amenities in Midland, Orillia, and Barrie, all just 90 minutes from the GTA.Whether youre looking for a full time residence or a peaceful modern retreat, this one of a kind home offers the perfect balance of sustainability, comfort, and natural beauty. Dont miss the opportunity to make it yours. (id:48303)
Keller Williams Experience Realty
509 Mohawk Road W Unit# Upper 1a
Hamilton, Ontario
West Hamilton Mountain main unit with 9ft ceilings and separate rear entrance. 2 generous bedrooms. Open concept eat-in kitchen and living room and 4 pc bath. Open area for home office. Appliances include: Fridge and Stove. Onsite coin operated laundry. Rent includes all utilities and internet (Tenant to pay cable only), 1 parking spot rear of building. Landlord to provide lawncare and snow shoveling, just move-in and enjoy! No smoking and no pets please. Available immediately! (id:48303)
RE/MAX Escarpment Realty Inc.
71 Kate Aitken Crescent
New Tecumseth, Ontario
Stunning, newly RENOVATED 3 bedroom home in a family friendly neighbourhood of Beeton with amenities just around the corner. A brand new CUSTOM FRONT DOOR greets you with elegance, opening to a bright and cheery, OPEN CONCEPT living and dining room. Stunning, BRAND NEW coffee colour FLOORING provides unity throughout the home. DIRECT ENTRY from the garage provides easy access to the home. Gorgeous new WHITE KITCHEN cupboards featuring sleek QUARTZ COUNTERS with a stainless steel sink and modern pull-down faucet. Brand new and professionally installed STAINLESS STEEL dishwasher and range hood with modern STAINLESS STEEL fridge and stove in mint condition, and a custom backsplash, with space for a table and chairs. Three good-sized bedrooms with windows and closets, and the PRIMARY BEDROOM boasts a WALK-OUT to the back deck. All NEW SPACIOUS BATHROOM with upgraded fixtures - tub and shower unit, toilet, spacious vanity with drawers, mirror and modern lighting! Do your laundry in luxury, in a completely RENOVATED space with stainless steel laundry sink and cabinet, floor drain, convenient shelf and pot lighting; existing washer and dryer included. Unspoiled basement ready for your ideas and personal touches and a bathroom ROUGH-IN. FENCED BACKYARD with a shed and deck area, great for entertaining!Your new home is RENOVATED throughout including all NEW DOORS, TRIM AND BASEBOARDS, with quality workmanship and finishes. NEW GAS FURNACE in 2019, with owned hot water tank. Act quickly, to make this your new home! (id:48303)
Royal Heritage Realty Ltd.
1187 Leslie Drive
Innisfil, Ontario
Welcome to this beautiful home in the desirable Alcona area of Innisfil, moments from commuter routes, amenities, schools, golf, parks & the sparkling shores of Lake Simcoe. curb appeal lends itself to a double garage and an inviting covered front entrance. Step inside the bright Foyer flooded with natural light pouring in from a sidelight window. Hardwood flooring begins in the beautiful living room, featuring stunning front windows. Head into the adjacent formal Dining Room, where a tray ceiling creates a sense of true elegance. Massive & Bright eat-in kitchen W/ Walkout to rear deck & fenced yard. Cozy family room. The spacious master suite includes a luxurious 4-piece ensuite and a walk-in closet, while the other bedrooms also provide ample closet space. Close To Lake, Parks, Schools, Hwy 400, 10 Mins Drive. **Note: virtual staging of the living room, family room, and the primary bedroom just for reference** (id:48303)
Jdl Realty Inc.
6 Midves Court
Midhurst, Ontario
Welcome to one of Midhurst’s most prestigious addresses—Midves Court. This custom-built estate sits on nearly 2 acres of private, landscaped grounds with a circular driveway, triple garage, and over 8000 sq ft of luxurious living space. Designed with elegance and function in mind, the home features 5 bedrooms, 6 bathrooms, and high-end finishes throughout. The main floor includes a spacious great room with soaring 20+ ft vaulted ceilings and a grand wood-burning fireplace—one of five throughout the home. The chef’s kitchen boasts Thermador appliances, granite counters, and an oversized island, all open to a bright family room with full-height windows. A formal dining room, private office with gas fireplace, and stunning entryway with curved staircase and additional second staircase complete the main level. The main-floor primary suite offers comfort and accessibility, with large windows, a walk-in closet with custom millwork, 5-pc ensuite with jacuzzi, and direct walkout to the backyard and pool. Upstairs are 3 spacious bedrooms, each with ensuite bathrooms and large closets, including a second primary suite with dual closets and a fully renovated spa bath. A rare upper-level lounge provides a perfect hangout for kids or guests. Enjoy indoor-outdoor living with approx.1500 sq ft of decking, multiple seating areas, BBQ gas line, and a resort-style saltwater pool with waterfall, retaining wall, and pool house. The yard includes a firepit, expansive lawn, and space for a future tennis or sports court—framed by mature trees and gardens for total privacy. The finished lower level impresses with 12-ft ceilings, a games area, gym with mirror and padded flooring, full bath, and abundant storage. Additional features include fresh paint throughout, hardwood upstairs, epoxy garage floors, UV and reverse osmosis water filtration, Sonos sound, and a full security system. A rare offering in the heart of Midhurst, minutes to Barrie, hwy 400, top rated schools and all amenities. (id:48303)
Engel & Volkers Barrie Brokerage
56 Becketts Side Road
Tay, Ontario
Country Charm on 6 plus Acres! Check this out. This inviting bungalow offers the perfect blend of privacy and convenience - centrally located between Midland, Barrie, Orillia, and just minutes to Hwy 400, beautiful Georgian Bay, all scenic trails and more. Perfect for all boaters, snowmobilers, and skiers. The main floor features a bright living room and a kitchen/dining room combo that opens to a deck with a hot tub ideal for entertaining family & friends or just relaxing. The home includes 3 + 1 bedrooms and 3 bathrooms, including a primary ensuite. The fully finished basement offers a spacious rec room, office area, and large laundry room. Enjoy peace of mind with a generator system, forced air gas, central air, HRV system, water softener, 2-car garage, paved drive, and plenty of outdoor space for gardening, play, or simply soaking up the tranquil surroundings. A true country retreat with modern comforts - ready to welcome you home! What are you waiting for? (id:48303)
RE/MAX Georgian Bay Realty Ltd
250 Atkinson Street
Clearview, Ontario
Welcome to 250 Atkinson Street, Stayner a beautifully maintained family home tucked in a quiet, established neighbourhood just steps from schools, parks, and all the amenities of town. This spacious 2-storey residence offers standout curb appeal and a warm, inviting interior perfect for growing families. Inside, you'll find a bright, open-concept main floor where large windows fill the space with natural light. The well-appointed kitchen boasts granite countertops, modern appliances, and a walkout to the backyard deck ideal for entertaining or enjoying your morning coffee. A comfortable living room anchored by an electric fireplace creates a cozy spot to relax and unwind. Upstairs, three generously sized bedrooms include a primary suite with a walk-in closet and private ensuite bath, while the unfinished basement provides plenty of storage and future potential. Outside, the backyard is a great space for kids and pets to play. The attached single-car garage and double driveway offer ample parking. Move-in ready and brimming with charm, this home blends comfort, space, and convenience a wonderful opportunity to settle into the welcoming community of Stayner. (id:48303)
RE/MAX Four Seasons Realty Limited
29 First Street
Orillia, Ontario
UPDATED & MOVE-IN READY BACKSPLIT IN A PRIME NORTH-END LOCATION! Located in a well-established north-end Orillia neighbourhood, this updated 3-level backsplit puts you close to parks, downtown dining and shopping, beaches, lakefront trails, transit routes, schools, and Orillia Soldiers’ Memorial Hospital. An attached garage and parking for four vehicles offer everyday convenience right from the start. The layout provides excellent separation between living areas, featuring oversized windows that flood the home with natural light, pot lights that enhance the look, and modern paint tones that keep everything feeling fresh. A newly installed mini-split heating and cooling unit provides energy-efficient year-round comfort. The kitchen is functional and stylish with white cabinetry, stainless steel appliances, and easy-care flooring, while the dining area adds a bay window and a built-in sideboard for extra storage. Three cozy bedrooms are paired with a modernized 3-piece bathroom. The lower level adds even more flexibility, featuring a bright living room with a walkout to the backyard, a 3-piece bathroom for added convenience, and a versatile den with its own walkout, ideal for a home office or playroom. The backyard is framed by mature greenery and features a generous covered deck, offering a great spot for outdoor dining, lounging, or letting kids and pets enjoy the fresh air. This move-in-ready #HomeToStay is an ideal fit for first-time buyers, downsizers, or families seeking comfort and convenience in a prime Orillia location. (id:48303)
RE/MAX Hallmark Peggy Hill Group Realty Brokerage

