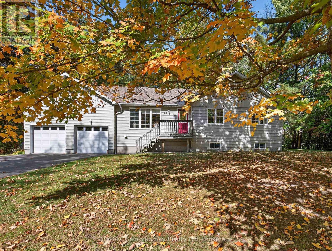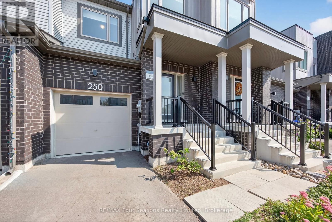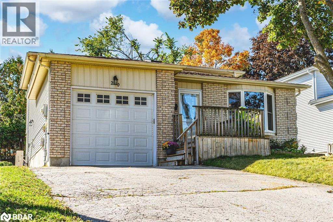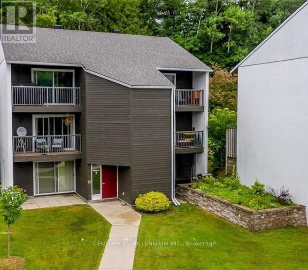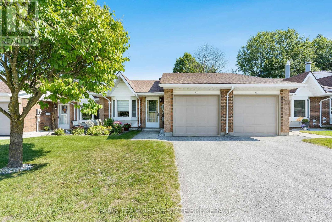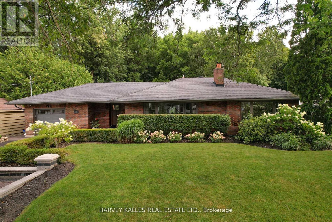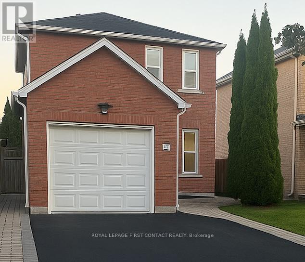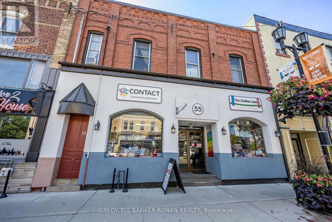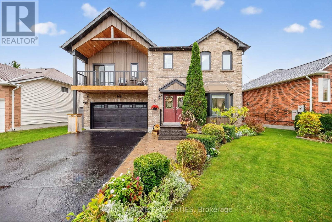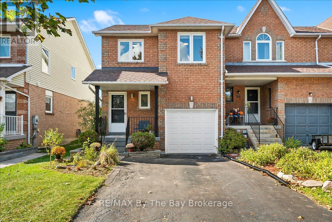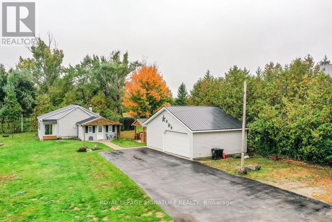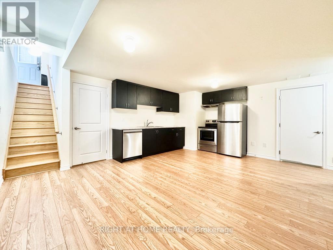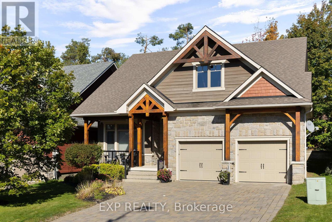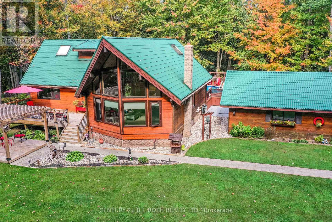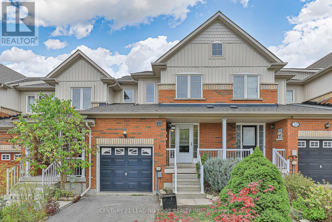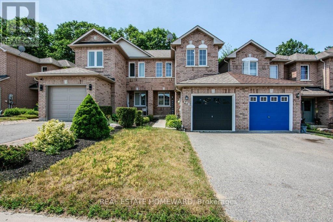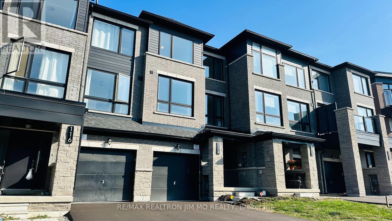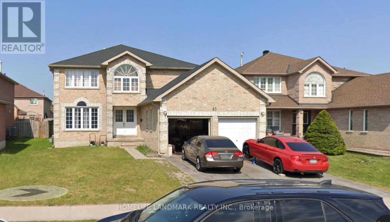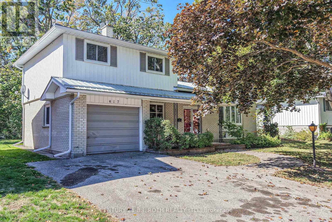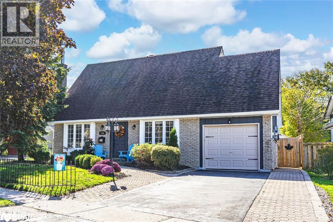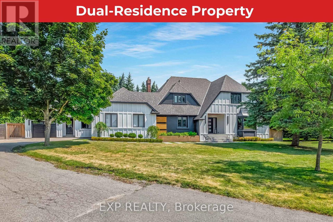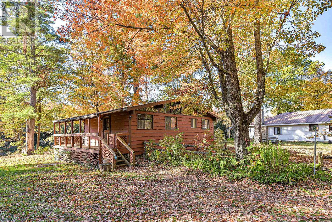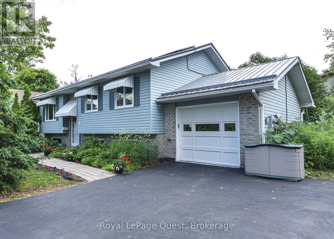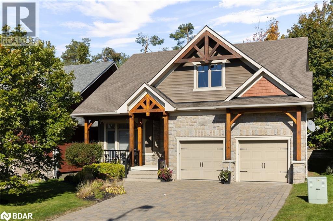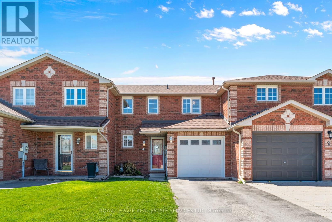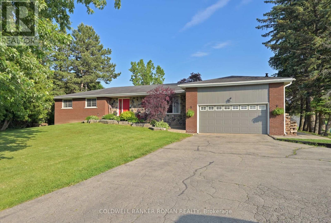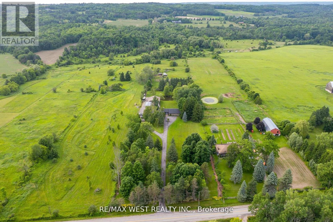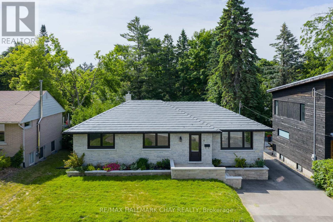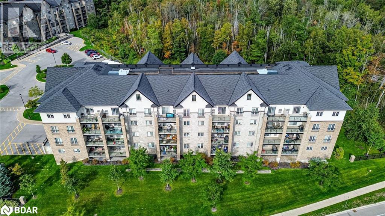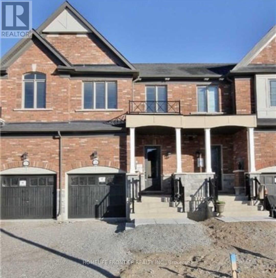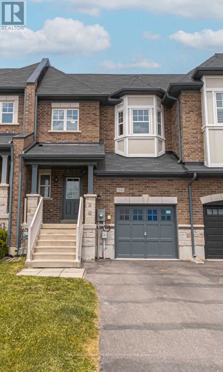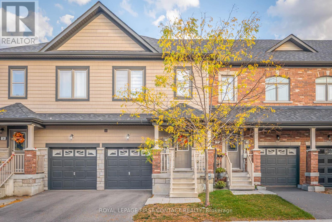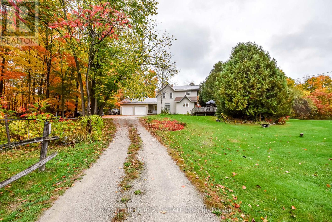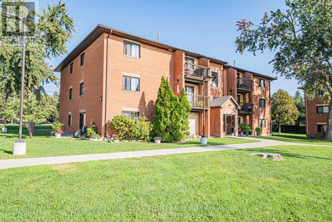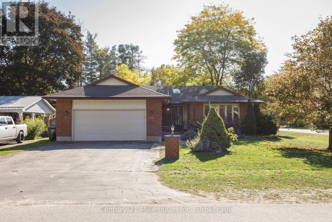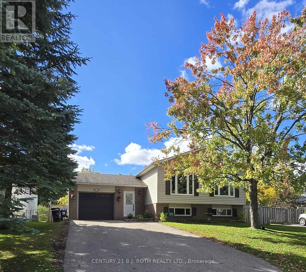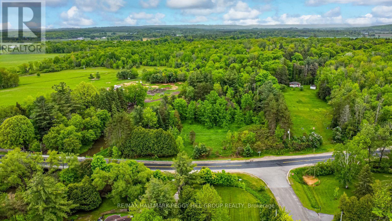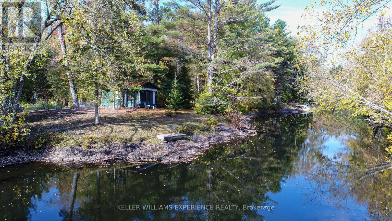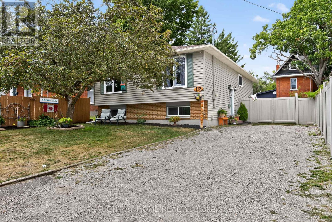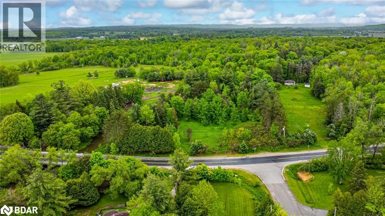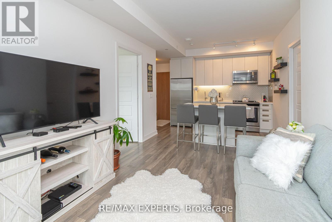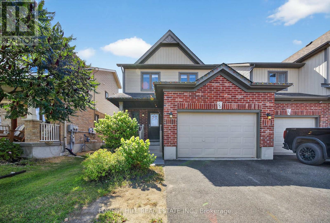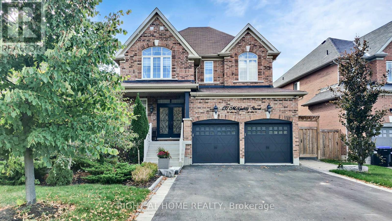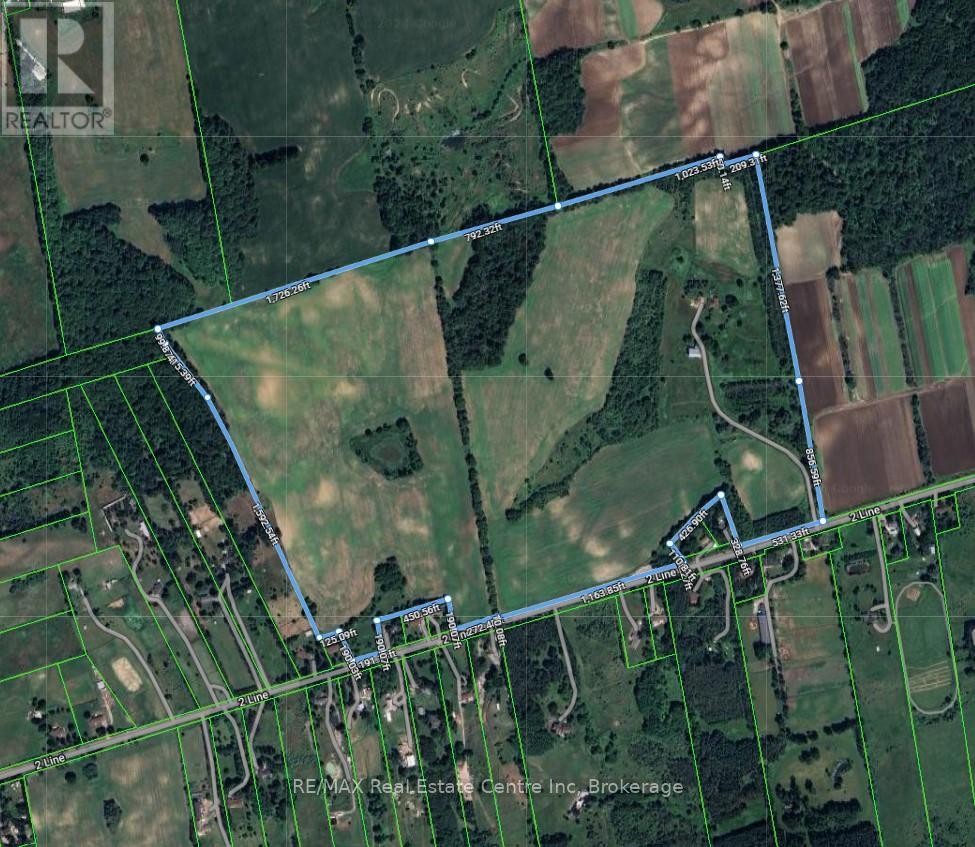56 Becketts Side Road
Tay, Ontario
Country Charm on 6 plus Acres! Check this out. This inviting bungalow offers the perfect blend of privacy and convenience - centrally located between Midland, Barrie, Orillia, and just minutes to Hwy 400, beautiful Georgian Bay, all scenic trails and more. Perfect for all boaters, snowmobilers, and skiers. The main floor features a bright living room and a kitchen/dining room combo that opens to a deck with a hot tub ideal for entertaining family & friends or just relaxing. The home includes 3 + 1 bedrooms and 3 bathrooms, including a primary ensuite. The fully finished basement offers a spacious rec room, office area, and large laundry room. Enjoy peace of mind with a generator system, forced air gas, central air, HRV system, water softener, 2-car garage, paved drive, and plenty of outdoor space for gardening, play, or simply soaking up the tranquil surroundings. A true country retreat with modern comforts - ready to welcome you home! What are you waiting for? (id:48303)
RE/MAX Georgian Bay Realty Ltd
250 Atkinson Street
Clearview, Ontario
Welcome to 250 Atkinson Street, Stayner a beautifully maintained family home tucked in a quiet, established neighbourhood just steps from schools, parks, and all the amenities of town. This spacious 2-storey residence offers standout curb appeal and a warm, inviting interior perfect for growing families. Inside, you'll find a bright, open-concept main floor where large windows fill the space with natural light. The well-appointed kitchen boasts granite countertops, modern appliances, and a walkout to the backyard deck ideal for entertaining or enjoying your morning coffee. A comfortable living room anchored by an electric fireplace creates a cozy spot to relax and unwind. Upstairs, three generously sized bedrooms include a primary suite with a walk-in closet and private ensuite bath, while the unfinished basement provides plenty of storage and future potential. Outside, the backyard is a great space for kids and pets to play. The attached single-car garage and double driveway offer ample parking. Move-in ready and brimming with charm, this home blends comfort, space, and convenience a wonderful opportunity to settle into the welcoming community of Stayner. (id:48303)
RE/MAX Four Seasons Realty Limited
29 First Street
Orillia, Ontario
UPDATED & MOVE-IN READY BACKSPLIT IN A PRIME NORTH-END LOCATION! Located in a well-established north-end Orillia neighbourhood, this updated 3-level backsplit puts you close to parks, downtown dining and shopping, beaches, lakefront trails, transit routes, schools, and Orillia Soldiers’ Memorial Hospital. An attached garage and parking for four vehicles offer everyday convenience right from the start. The layout provides excellent separation between living areas, featuring oversized windows that flood the home with natural light, pot lights that enhance the look, and modern paint tones that keep everything feeling fresh. A newly installed mini-split heating and cooling unit provides energy-efficient year-round comfort. The kitchen is functional and stylish with white cabinetry, stainless steel appliances, and easy-care flooring, while the dining area adds a bay window and a built-in sideboard for extra storage. Three cozy bedrooms are paired with a modernized 3-piece bathroom. The lower level adds even more flexibility, featuring a bright living room with a walkout to the backyard, a 3-piece bathroom for added convenience, and a versatile den with its own walkout, ideal for a home office or playroom. The backyard is framed by mature greenery and features a generous covered deck, offering a great spot for outdoor dining, lounging, or letting kids and pets enjoy the fresh air. This move-in-ready #HomeToStay is an ideal fit for first-time buyers, downsizers, or families seeking comfort and convenience in a prime Orillia location. (id:48303)
RE/MAX Hallmark Peggy Hill Group Realty Brokerage
114 - 1102 Horseshoe Valley Road W
Oro-Medonte, Ontario
Cozy Condo Retreat in he Hear of Horseshoe Valley! Experience four seasons of adventure with charming 1-bedroom ground-floor condo, ideally located just steps from Horseshoe Resort and close to The Heights Ski Club, Whether you're a downhill skier, cross-country enthusiast, mountain biker, hiker or nature lover this location puts you at the centre of it all. Enjoy easy ground-level access and your own private front patio - perfect for morning coffee or unwinding after a day on the trails. Inside, an open-concept living, dining and kitchen area creates a bright and welcoming space. The bedroom is conveniently located off the living and dining area, offering a comfortable and private retreat. Nestled in a peaceful, wooded setting and just a short walk to Copeland Forest, this unit offers a rare blend of tranquility and convenience. A smart opportunity for first-time buyers, downsizers or anyone seeking a peaceful retreat in nature's playground. Whether you're looking for a cozy full-time home, a weekend chalet, or a low-maintenance retirement escape, this condo delivers exceptional value in a location that celebrates the outdoors - all year round. Affordable, Accessible, Adventurous. Welcome to your next chapter in Horseshoe Valley (id:48303)
Century 21 Millennium Inc.
93 - 696 King Street
Midland, Ontario
Top 5 Reasons You Will Love This Condo: 1) Embrace the ease of turn-key, single-level living in a welcoming adult community designed with comfort and convenience in mind 2) Step into a bright, stylishly updated home featuring a modern kitchen, two beautifully renovated 4-piece bathrooms, a fresh colour palette, and brand-new appliances including a fridge, stove, and stackable washer/dryer 3) Year-round comfort comes effortlessly with upgraded insulation, a brand-new gas fireplace, and a heat pump providing both heating and cooling 4) Enjoy a vibrant social lifestyle with the community clubhouse, then retreat to your own private walkout patio for quiet moments at home 5) Ideally located just minutes from shopping, downtown Midland, and the scenic trails of Little Lake Park, with everything you need is right at your fingertips. 1,067 fin.sq.ft. (id:48303)
Faris Team Real Estate Brokerage
226 Napier Street
Barrie, Ontario
Family Cherished Classic Brick Bungalow On One Of the Largest Lots In Popular East End Barrie! RARE .63 Acre Partial Forested Private Lot, Professionally Landscaped With Perennial Gardens, Interlocking, Fully Fenced And Peaceful Private Sitting Area With Views Of Mature Tree Setting. Professionally Renovated Inside And Out Keeping The Traditional Feel Of A Cozy Family Home Offers Open Concept Floor Plan: New Kitchen With Vaulted Ceilings, Sun Filled Skylight Windows, Large Center Island With Seating And Storage, Quartz Counter Tops, Gas Range/Oven And Stainless Steel Appliances! Dining Room Is Open To The Main Floor Living Space And Walks Out To The Private Back Yard Sitting Area Through Double Garden Doors! Beautiful Traditional Living Room Offers Wood Burning Stone Fireplace, Refinished Original Hardwood Flooring And Large Picture Window With Views Of Mature Trees And Gardens! Newly Renovated Lower Level With Engineered Wood Flooring, Double Sided Wood Burning Fireplace, Office, 4th Bedroom, 3pc Bathroom, Large Laundry Room With Original Double Basin Cast Farm Sink And Separate Storage Closet! One Of The Best Locations In Barrie With Walking Distance To Kempenfelt Bay (Lake Simcoe), Beach, Sailing Yacht Club, Trans Canada Walking/Bike Trails, Shopping, Dining, Farmers Market, RVH Hospital, Georgian College, Down Town Amenities And Minutes To HWY 400! This Is A Very Special Home And Iconic East End Beauty! (id:48303)
Harvey Kalles Real Estate Ltd.
43 Delaney Crescent
Barrie, Ontario
43 Delaney Crescent, Barrie Beautifully updated 3-bed, 3-bath detached home with a finished basement suite and separate entrance perfect for an in-law setup or rental that brings income for you. The basement features its own kitchen, 3-pc bath, and laundry, making it fully self-contained. On the main floors, enjoy a modern kitchen, open living/dining, walk-out deck, and spacious bedrooms. Recent updates include roof (2024) and furnace (2020). Comes with 2 fridges, 2 stoves, dishwasher, 2 washer/dryer combos, and a garden shed. Situated on a 30 x 118 ft lot in Northwest Barrie, close to school, parks, shopping, and Hwy 400, with 5 parking spaces and an attached garage. Move-in ready and full of value at $690,000! ** This is a linked property.** (id:48303)
Royal LePage First Contact Realty
53 & 55 Victoria Street W
New Tecumseth, Ontario
Presenting a leased mixed-use investment at 53/55 Victoria Street West, perfectly situated in Alliston's bustling downtown core. This property features a commercial unit on the main floor, and two residential units on the second floor, ensuring consistent rental income. The prime location offers high visibility and walkability, making it an attractive spot for businesses and residents alike. With flexible zoning, there's potential for diverse uses, and ample parking at the rear enhances convenience for tenants and customers. A solid investment in a thriving community (id:48303)
Coldwell Banker Ronan Realty
169 King Street
East Gwillimbury, Ontario
Welcome to 169 King Street, a stunningly updated and expanded 4 bedroom, almost 2000 sqft home offering the perfect blend of charm, comfort, and modern upgrades. Located in the sought-after family-friendly community of Mount Albert, this home has been thoughtfully renovated inside and out with high-end finishes and smart features designed for todays lifestyle. Interior Highlights; Spacious Layout with a recent 2022 second-floor addition featuring a new primary suite, spa-inspired ensuite with heated floors, extra-deep jetted tub, rainfall shower, and private upper deck. Bright Modern Kitchen (2020) with quartz counters, stainless fingerprint-resistant appliances, custom soft-close cabinetry, and large pantry. Multiple Living & Dining Areas including a main-floor addition with custom shelving and cozy window seat (2022). Basement Retreat with custom bar (2019), updated flooring, and plenty of storage. Smart Home Comfort with Ecobee thermostat, triple-pane windows, and all new mechanical systems (AC, furnace, hot water tank 2023). Convenience with upstairs laundry (2023) and custom blinds throughout. Exterior Features: Stunning curb appeal with new stone front steps, landing, railings & walkway (2023). 20-year roof (2022), new garage door (2022), and fully drywalled garage (2023). Professional landscaping with in-ground sprinklers (2023), exterior pot lights, and app-controlled smart systems. Enjoy outdoor living with new addition windows & sliding door (2022), festive permanent exterior lights (2024), and ample backyard space for family fun. All major appliances included in your purchase. (id:48303)
RE/MAX Prime Properties
92 Brucker Road
Barrie, Ontario
This charming 2-storey end-unit townhome is designed with family living in mind. A covered front porch, brick exterior, private driveway, and attached garage with automatic opener set the tone for inviting curb appeal. The deep 113-foot lot offers a fully fenced backyard with a spacious deck, ideal for gatherings, outdoor play, or quiet evenings at home. Inside, the open-concept main floor is bright and welcoming, with the kitchen flowing easily into the dining and living areas. Sliding doors extend the living space outdoors to the backyard, making entertaining effortless. Upstairs, you'll find three generous bedrooms, including a primary suite with a walk-in closet and 3-piece ensuite. A 4-piece bath serves the additional bedrooms, while a powder room on the main floor adds everyday convenience. The lower level is partially finished, providing an additional family room, office, or kids hangout spot. Recent updates add peace of mind, including shingles replaced in 2018 and windows updated in 2020 (excluding basement). The bathrooms were also refreshed about 6 years ago. Set in Barrie's sought-after Holly neighbourhood, this home offers more than just a place to live - it's a lifestyle. Families will appreciate being within walking distance to schools, parks, trails, shopping, and the Peggy Hill Team Community Centre, while commuters enjoy easy access to Highway 400. (id:48303)
RE/MAX By The Bay Brokerage
4306 Wainman Line
Severn, Ontario
Welcome to 4306 Wainman Line, a charming 2-bedroom, 1-bathroom bungalow nestled on a spacious 75 x 207 ft lot in the desirable Severn area. Offering approximately 1000 sq ft of comfortable living space, this home is a fantastic opportunity for those with vision and creativity. Just steps from Bass Lake Provincial Park, featuring a sandy beach, hiking trails, canoeing and kayaking, and picnic areas, you'll enjoy the perfect balance of peaceful living and convenient access to local amenities including shopping, dining, and services. The property also boasts approximately 600 sq. ft. detached garage with hydro--ideal for a hobbyist or a workshop. Whether you are looking to downsize, invest, or transform this property in a sought-after community, this home offers endless potential. (id:48303)
Royal LePage Signature Realty
Basement - 106 Durham Avenue
Barrie, Ontario
Welcome to this modern legal basement apartment in a 3-year-old home at 106 Durham Avenue, Barrie. This bright and spacious unit features laminate floors in the living room and kitchen, and cozy carpet in the bedroom. Enjoy full-size appliances (fridge, stove, dishwasher, washer, and dryer) and a separate thermostat for your comfort. The large bedroom offers two windows and a walk-in closet, while the 4-piece bathroom with a bathtub adds convenience. Zebra blinds on the large windows. You'll also appreciate ample storage and one parking spot on the driveway. Located in a family-friendly neighbourhood directly across from a brand-new park, this home blends modern living with a welcoming community feel. Available immediately. (id:48303)
Right At Home Realty
37 Landscape Drive
Oro-Medonte, Ontario
This LEED Canada Certified home combines craftsmanship, comfort, and sustainable design with timeless appeal. Warm wood flooring, transom detailing, and classic doors create a welcoming atmosphere throughout. The layout is highly functional, featuring a bedroom and ensuite on each level, ideal for family visits or overnight guests. The main level is open and inviting with a vaulted living room, stone-accented gas fireplace, and a bright dining area that opens to the backyard. The primary bedroom offers a calm retreat with a walk-in closet and a 4-piece ensuite that includes dual sinks, a granite vanity, and a glass-enclosed shower. A second bedroom, currently used as an office, provides flexibility, while a main-floor laundry room with cabinetry and a sink adds convenience. Upstairs, the family room overlooks the main level and offers space for lounging or hobbies. A large bedroom with two double-door closets and a nearby 4-piece bath with a granite vanity complete this level. The finished lower level extends the living space with a recreation room featuring a stone-accented fireplace, an additional bedroom, a versatile finished room currently used as a gym, and a full bathroom. The home includes a rough-in for central vacuum, an owned tankless water heater, an in-ground sprinkler system, and exterior wiring for a hot tub. A new Trane furnace was installed last year for added efficiency. Located within the Horseshoe Valley community, this property offers easy access to Horseshoe Resort, Copeland Forest, Hardwood Ski and Bike, and The Heights Ski and Country Club. Nearby amenities include the new community centre and school at the end of Highland Road, as well as local favourites like Braestone Kitchen, Mariposa Market, and Homestead Bakery. Fibre internet from Bell and Rogers supports reliable connectivity. This home captures the best of comfort, community, and the active Simcoe County lifestyle. (id:48303)
Exp Realty
30 David Drive
Adjala-Tosorontio, Ontario
Welcome to this exceptional custom-built Lindal Cedar home, perfectly situated in a quiet enclave of exclusive, executive properties. Set on 2.3 acres of beautifully manicured and wooded land, this home combines natural warmth, architectural elegance, and modern comfort. Step inside to discover nearly 2,400 sq. ft. of inspired post-and-beam design featuring soaring cathedral ceilings, exposed beams, and expansive windows that flood the home with natural light. The open-concept living space is perfect for entertaining or relaxing by the fire, surrounded by the rich texture of cedar and panoramic views of the forested property. This home offers 3 spacious bedrooms and 2 full baths, including a serene primary suite. Outside, enjoy professionally landscaped gardens, mature trees, and multiple outdoor spaces ideal for peaceful mornings or evening gatherings under the stars. A detached two-car garage provides ample storage and workspace, completing this truly one-of-a-kind retreat. Experience the timeless craftsmanship and beauty of a Lindal Cedar home where luxury meets nature. (id:48303)
Century 21 B.j. Roth Realty Ltd.
21 Lilly Mckeowan Crescent
East Gwillimbury, Ontario
Welcome to this spacious and beautifully maintained townhouse backing directly onto a serene park the perfect blend of comfort, convenience, and privacy. From the moment you step inside, you'll appreciate the large, open-concept main floor that effortlessly combines the kitchen, dining, and living areas ideal for both everyday living and entertaining. The generous kitchen offers ample counter space and cabinetry, making meal prep a pleasure. A rare **4-piece ensuite** highlights the bright and comfortable primary bedroom, the second floor features **brand-new carpeting** and fresh, neutral paint throughout the home adds a warm, move-in-ready feel. The **large entryway** provides plenty of space to get organized before heading out, and the **unspoiled basement** offers endless potential for a future recreation room, gym, or home office with a rough in washroom. Step outside from the main level to your **private backyard oasis**, backing directly onto lush parkland no neighbours behind, just peaceful green space to enjoy year-round. The **extra-deep single garage** boasts impressive height for additional storage or a future mezzanine, while the **long driveway** accommodates **two cars in tandem** with **no sidewalk to shovel in winter**.Located in a highly sought-after **family-friendly neighbourhood**, this home is close to parks, schools, shopping. Its the perfect balance of functionality, space, and lifestyle all wrapped up in a freshly updated package. Don't miss your chance to own this rare find. Bbook your private showing today and discover why this home is the one you've been waiting for! (id:48303)
Century 21 Leading Edge Realty Inc.
108 Hawthorne Crescent
Barrie, Ontario
Discover your dream home in one of Barrie's most coveted neighborhoods, perfectly backing onto the serene Ardagh Bluffs Nature Reserve. This meticulously renovated freehold townhome offers unparalleled privacy and tranquility, with direct access to over 500 acres of scenic trails right from your backyard. Extensively renovated, which includes a brand-new kitchen with stainless steel appliances, a redesigned bathroom, new flooring, and fresh, modern paint throughout. The open-concept main floor features a walkout to a private deck, ideal for enjoying your morning coffee while bird-watching amidst the lush greenery.The large primary bedroom includes a walk-in closet and direct bathroom access. An unspoiled lower level with a walkout to the backyard presents an excellent opportunity for future expansion. With easy access to Highway 400, this move-in ready, modern home offers the perfect blend of nature, convenience, and contemporary living. Don't miss out on this exceptional opportunity! (id:48303)
Real Estate Homeward
114 Blue Forest Crescent
Barrie, Ontario
3 Years New Executive Townhome Backs To Ravine With Walk-Out Basement! 4 Bedrooms & 4 Washrooms, Ground Floor Features A Bedroom With 3-Pc Ensuite, Pot Lights & Laminate Floor Perfect For In-Law Or Office. 9 Ft Ceilings On Main Floor, Open Concept Layout With Quartz Kitchen Counter , Central Island & Stainless Steel Appliances. Large Primary Bedroom With 3-Pc Ensuite Overlooking Ravine. Other Bedrooms & Living/Dining Room Overlook Pond. Steps To Public Transit & Barrie South GO Station. Close To Parks, Schools, Costco & Hwy 400.**Please Note Virtual Staging For Illustration Purpose Only!!!** (id:48303)
RE/MAX Realtron Jim Mo Realty
45 Kraus Road
Barrie, Ontario
Welcome to this all-brick detached home in the Edgehill community. It features four bedrooms upstairs, a primary bedroom with a soak bathtub and shower, skylights just above the stairs, a carpet-free main floor with an office, living room, dining room, and family room, a fireplace in the open concept kitchen and family room area, which is ideal for family gatherings, a laundry room with garage door access, an unfinished basement with ample storage, and the entire property is available for lease, making it suitable for a family residence. Tenants pay all utilities and hot water tank rental. (id:48303)
Homelife Landmark Realty Inc.
417 Harmon Road
Orillia, Ontario
Welcome to 417 Harmon Road with this 3-level side split . The main level features an open-concept living and dining area. Upstairs, you'll find 3 comfortable bedrooms, 2 bathrooms one recently updated with a easy access walk-in shower. The main level offers a generous family room with walk-out to the private backyard, ideal for growing families or those working from home. Garage is 3.30m x 4.06m. Situated on a 66' x 153' lot. This home is ideally located near schools, parks, recreational trails, shopping, and all the amenities of northward Orillia. Don't miss this fantastic opportunity to live in one of Orillia's most sought-after neighborhoods. Some photos have been virtually staged in listing. (id:48303)
Century 21 B.j. Roth Realty Ltd.
136 Oren Boulevard
Barrie, Ontario
EXTENSIVELY UPGRADED HOME WITH OWNED SOLAR PANELS & A COTTAGE-LIKE BACKYARD OASIS IN THE CITY WITH INGROUND POOL! Beautifully upgraded 2-storey home in Barrie’s Sunnidale neighbourhood featuring a fusion brick and Hardie Board exterior with added Styrofoam insulation, shingles replaced in 2018, a net zero electricity home with an owned solar panel system generating more power than consumed, fencing designed to match the home’s brick and board and batten style, and a fully insulated and drywalled garage with a convenient pedestrian door. The backyard is a standout, offering a heated inground pool, a liner, cover, and robotic pool vacuum updated in 2019, an updated pump and heater, a saltwater hot tub, tiki bar, and shed, plus outdoor speakers, garden lighting on timers, a stereo system, and a tiki bar TV. True ceiling lighting brightens the bedrooms and dining room, complemented by accent lighting on the stairs, in closets, pantries, and kitchen cupboards. Built-in crib wall storage is featured in the closets and primary bedroom wardrobes, while the primary bedroom also includes a walk-out patio door that fills the space with natural light. Hand-scraped bamboo flooring spans the main level and all bedrooms. The kitchen features updated appliances, including a newer dishwasher (2024). A gas stove, dryer, and water heater provide practical function, and a new washer and dryer (2024) add everyday convenience. Packed with high-quality upgrades and showcasing a backyard oasis that truly steals the show, this Sunnidale #HomeToStay is designed for comfort, quality, and effortless outdoor enjoyment. (id:48303)
RE/MAX Hallmark Peggy Hill Group Realty Brokerage
17 Chamberlain Court
King, Ontario
This Exceptional Property Offers a Rare Opportunity with Two Distinct Residences: a Highly Renovated Two-Storey Main Home and a Private, Attached Bungalow. Tucked Away on a Tranquil Cul-de-sac in the Heart of Nobleton, it's s Perfect for Multi-Generational Living, Income Potential or Simply to Use as One House. The Home's Main and 2nd Level Were Completely Renovated. It Exudes Sophistication with a High-End Renovated Kitchen Featuring a 48" Gas Stove, Warming Drawer, Large Island, Custom Banquette Seating, & Spacious Pantry. Elegant Wide-Plank Hardwood, Flat Ceilings, Pot Lights Flow Throughout Complemented by New Staircase with Glass Railings. All Bedrooms Boast Custom Cabinetry, while the Primary Suite Offers a Luxurious 5-Piece Ensuite Bath with a Large Soaker Tub, Glass Shower, Dual Vanities, and a Skylight. A Large Mudroom and Renovated Laundry Room Enhance Daily Function. Currently Configured with Three Bedrooms and an Immense Custom Walk-In Closet, it Can Easily Convert Back to a Fourth Bedroom. The Main Home's Basement is Partially Finished, Offering Further Potential to Tailor to Suit Your Needs. The Attached, Self-Contained Bungalow Provides Privacy and Independence, Complete with its Own Garage, Furnace, A/C, Water Heater, and an Unfinished BasementIdeal for Aging Parents, Adult Children, Extended Family or Rental Income. The Homes Exterior Was Refinished in 2023 with Modern Stucco and a Striking Custom Dual Front-Entry Door. $500,000 Spent in Total Interior/Exterior Upgrades Including New Sewer System, Roof, Eaves, Garage Doors etc...Too Many to List! Situated on a Large, Pool-Sized 34+ Acre Lot with a 9+ Car Driveway and Walk-Up BasementStairs, this Nobleton Residence Offers a Private Oasis in a Mature, Sought-After Community within King Township. This Very Rare Offering Combines Luxurious Living with Unparalleled Versatility! (id:48303)
Exp Realty
22 Baker Lane
Kawartha Lakes, Ontario
This charming rustic three-season Viceroy cottage offers a cozy retreat with views overlooking Head River. Featuring two bedrooms, it perfectly blends natural wood finishes and classic cottage charm. The open-concept living area is bright and inviting, with a large sliding glass door that frames the tranquil water views and fills the space with light. Surrounded by mature trees and the sounds of nature, this property provides an ideal escape for those seeking peace, relaxation and a true connection to the outdoors. The cottage is being sold as-is and is River view only! (id:48303)
Century 21 B.j. Roth Realty Ltd.
9 Dancy Drive
Orillia, Ontario
Tucked away on a quiet, family-friendly dead-end street, this charming 3+1 bedroom, 2-bath gem blends comfort, efficiency, and opportunity all in one inviting package. From the moment you arrive, you'll sense the pride of ownership that shines through every detail of this meticulously maintained home.Step inside to a bright, freshly painted main floor filled with natural light, thanks to newer windows and doors. The spacious, open layout is ideal for family living, while the fully finished lower level complete with an additional bedroom and convenient walk-up to the garage offers incredible in-law suite or teen retreat potential.Enjoy peace of mind with major updates already done: new furnace, new hot water heater, new stove, and a heated garage. Outside, the fenced backyard is perfect for kids, pets, or relaxing summer gatherings, while the steel roof and newer solar panels (with a 20-year warranty!) help you save on energy costs for years to come.Located minutes from schools, parks, shopping, and all the best Orillia amenities, this home offers unbeatable value for families or investors alike. (id:48303)
Royal LePage Quest
37 Landscape Drive
Oro-Medonte, Ontario
This LEED Canada Certified home combines craftsmanship, comfort, and sustainable design with timeless appeal. Warm wood flooring, transom detailing, and classic doors create a welcoming atmosphere throughout. The layout is highly functional, featuring a bedroom and ensuite on each level, ideal for family visits or overnight guests. The main level is open and inviting with a vaulted living room, stone-accented gas fireplace, and a bright dining area that opens to the backyard. The primary bedroom offers a calm retreat with a walk-in closet and a 4-piece ensuite that includes dual sinks, a granite vanity, and a glass-enclosed shower. A second bedroom, currently used as an office, provides flexibility, while a main-floor laundry room with cabinetry and a sink adds convenience. Upstairs, the family room overlooks the main level and offers space for lounging or hobbies. A large bedroom with two double-door closets and a nearby 4-piece bath with a granite vanity complete this level. The finished lower level extends the living space with a recreation room featuring a stone-accented fireplace, an additional bedroom, a versatile finished room currently used as a gym, and a full bathroom. The home includes a rough-in for central vacuum, an owned tankless water heater, an in-ground sprinkler system, and exterior wiring for a hot tub. A new Trane furnace was installed last year for added efficiency. Located within the Horseshoe Valley community, this property offers easy access to Horseshoe Resort, Copeland Forest, Hardwood Ski and Bike, and The Heights Ski and Country Club. Nearby amenities include the new community centre and school at the end of Highland Road, as well as local favourites like Braestone Kitchen, Mariposa Market, and Homestead Bakery. Fibre internet from Bell and Rogers supports reliable connectivity. This home captures the best of comfort, community, and the active Simcoe County lifestyle. (id:48303)
Exp Realty Brokerage
209 - 40 Ferndale Drive S
Barrie, Ontario
STYLISH 1-BEDROOM CONDO WITH UNDERGROUND PARKING, LOCKER, & IN-SUITE LAUNDRY IN SOUGHT-AFTER ARDAGH! Experience effortless living at 40 Ferndale Drive South #209, a stylish 1-bedroom, 1-bathroom condo for lease in Barries highly desirable Ardagh neighbourhood! Enjoy the best of both convenience and nature, with shopping, dining, and Highway 400 just minutes away, and downtown Barrie, Centennial Beach, and the Allandale GO Station only a short drive from your door. Nestled within the sought-after Bloomingdale Building at Upper West Side, this open-concept 1-bedroom condo offers 793 sq ft of comfortable living space and features a bright kitchen and living area that flows beautifully into a private balcony with serene tree views and permitted BBQ use for outdoor enjoyment, perfect for morning coffee or evening unwinding. Thoughtful details, such as in-suite laundry, underground parking, and a storage locker, make everyday living a breeze, while building amenities, including an elevator, playground, visitor parking, and a party/media room, add to the appeal. Walk to public transit, Bear Creek Eco Park, and scenic trails, and discover why this well-maintained #HomeToStay is the perfect place to call home! (id:48303)
RE/MAX Hallmark Peggy Hill Group Realty
4 Weymouth Road
Barrie, Ontario
This townhouse is a fantastic find! With four bedrooms and plenty of living space, it offers comfort and practicality for a family. The proximity to Cheltenham Park is a definite plus for outdoor activities, and the fully fenced yard adds privacy and security. Its location near Georgian College, Royal Victoria Hospital, and major highways adds convenience for commuters and those seeking amenities nearby. Close to several schools, shopping centers, parks, walking trails, the shores of Lake Simcoe and Little Lake. Plus, having a garage and space for additional cars in the driveway is always a bonus. This is a wonderful place to call home! (id:48303)
Royal LePage Real Estate Services Ltd.
28 Mandley Street
Essa, Ontario
Welcome to 28 Mandley Street, a home that blends comfort, convenience, and charm. Tucked into a family-friendly neighbourhood near Greenwood Park, this property puts you close to nature while still just minutes from Angus's main strip of restaurants, shops, and everyday essentials. Built in 2015, the home showcases modern design and thoughtful curb appeal. Step inside to find an open-concept main floor with warm laminate flooring and a bright eat-in kitchen that walks out to the back deck - perfect for morning coffees or summer BBQs. A handy powder room completes the main level. Upstairs, the primary suite offers a peaceful retreat with a spacious ensuite featuring a walk-in closet, both a soaker tub and a walk-in shower. Two additional bedrooms share a 4-piece bath, making it ideal for family living. The partially finished basement adds even more potential, with space for a rec room, bedroom, bathroom, and kitchenette - perfect for a quiet home office setup or extra living space. Out back, the fully fenced yard is made for relaxing and entertaining, complete with a large deck that extends your living space outdoors. Tenant to pay all utilities. (id:48303)
Royal LePage Supreme Realty
7157 5th Line
New Tecumseth, Ontario
This beautifully updated 3-bedroom, 3-bathroom home offers the perfect blend of rural charm and modern living. Set on a serene country lot that backs directly onto a pristine golf course, this property provides the tranquility of nature with the convenience of nearby amenities. Step inside to find a bright, tastefully renovated interior featuring a spacious open-concept layout. Hardwood and laminate flooring run seamlessly throughout the home, adding warmth and style to every room. The expansive primary bedroom serves as your private retreat, offering ample space to relax and unwind. The heart of the home boasts an inviting living area, ideal for both entertaining and family gatherings, with natural views from every window. Whether you're preparing meals in the updated kitchen or enjoying your morning coffee on the back deck overlooking lush fairways, you'll appreciate the peaceful surroundings. Located just minutes from schools, shopping, and essential amenities, this home also offers easy access to Highways 9, 27, 50, and 400, making commuting a breeze. Don't miss this rare opportunity to own a slice of country paradise with urban convenience. Schedule your private showing today! **Extra insulation in attic, propane line to deck, Ironator, water softener, and wood stove in basement as is* (id:48303)
Coldwell Banker Ronan Realty
5878 4th Line
New Tecumseth, Ontario
Charming 3-bedroom bungalow set on approximately 10 acres in sought-after New Tecumseth, this property offers endless possibilities for those seeking space, privacy and potential. Nestled among mature trees and complete with a private pond, the home features nearly 2,500 sqft of main floor living space plus a finished walk-out basement, providing plenty of room for family living, entertaining, or multi-generational use. Car enthusiasts and hobbyists will appreciate the heated workshop and detached garage with capacity for up to 10 vehicles, while the expansive acreage presents opportunities for gardening, recreation, or future customization to suit your lifestyle. A rare blend of tranquility and convenience, this property is located less than 5 minutes from local amenities and only 10 minutes from Highway 400, making it the ideal retreat for those who want to enjoy country living without sacrificing access to the city. (id:48303)
RE/MAX West Realty Inc.
39 Eugenia Street
Barrie, Ontario
This property is a prime investment opportunity, featuring a fully renovated in-law suite with a separate entrance, perfect for generating immediate rental income. You can live in the top unit and rent out the basement as a mortgage helper, maximizing your financial flexibility. The move-in-ready suite boasts modern finishes and appliances, attracting high-quality tenants and ensuring low vacancy rates with strong rental demand. Situated in a desirable neighborhood near amenities and the lakefront, both the main residence and the in-law suite command premium rental rates. Investors can tap into multiple income streams, including long-term leases for the main home and suite or short-term rentals to leverage the areas appeal to tourists and professionals. The propertys low-maintenance features, such as the steel roof and recent upgrades, reduce ongoing costs, boosting cash flow and return on investment. Additionally, the detached garage offers further income potential, whether leased as a workshop or converted into an ADU. With its turnkey condition and versatile layout, this property is a lucrative addition to any investment portfolio (id:48303)
RE/MAX Hallmark Chay Realty
40 Ferndale Drive S Unit# 209
Barrie, Ontario
STYLISH 1-BEDROOM CONDO WITH UNDERGROUND PARKING, LOCKER, & IN-SUITE LAUNDRY IN SOUGHT-AFTER ARDAGH! Experience effortless living at 40 Ferndale Drive South #209, a stylish 1-bedroom, 1-bathroom condo for lease in Barrie’s highly desirable Ardagh neighbourhood! Enjoy the best of both convenience and nature, with shopping, dining, and Highway 400 just minutes away, and downtown Barrie, Centennial Beach, and the Allandale GO Station only a short drive from your door. Nestled within the sought-after Bloomingdale Building at Upper West Side, this open-concept 1-bedroom condo offers 793 sq ft of comfortable living space and features a bright kitchen and living area that flows beautifully into a private balcony with serene tree views and permitted BBQ use for outdoor enjoyment, perfect for morning coffee or evening unwinding. Thoughtful details, such as in-suite laundry, underground parking, and a storage locker, make everyday living a breeze, while building amenities, including an elevator, playground, visitor parking, and a party/media room, add to the appeal. Walk to public transit, Bear Creek Eco Park, and scenic trails, and discover why this well-maintained #HomeToStay is the perfect place to call home! (id:48303)
RE/MAX Hallmark Peggy Hill Group Realty Brokerage
2081 Dale Road
Innisfil, Ontario
Bright and spacious 3-bedroom, 3-washroom freehold townhouse located in the beautiful, family-friendly neighborhood of Alcona. Featuring 9 ft ceilings and hardwood flooring on the main floor, this home offers a functional open-concept layout with an elegant oak staircase. The large family-sized kitchen boasts a center island, granite countertops, stainless steel appliances, and a spacious eat-in breakfast area with a walk-out to a large fenced backyard - perfect for entertaining or relaxing. The generous primary bedroom includes a 4-piece ensuite with glass shower and a walk-in closet. Convenient second-floor laundry room! Long driveway with no sidewalk provides extra parking space! Ideally located just minutes to schools, parks, grocery stores, restaurants, banks, Innisfil Beach Park, and a beautiful Lake Simcoe. Easy commute with only a short 10-minute drive to Hwy 400. (id:48303)
Homelife Frontier Realty Inc.
1542 Marling Street
Innisfil, Ontario
Welcome to this beautifully maintained 3-bedroom, 3-bathroom townhouse in the growing community of Lefroy. Boasting over 1,700 sq ft of thoughtfully designed living space, this move-in ready home features a striking brick and stone exterior and is ideally situated as the second unit from the corner in a quiet, family friendly street. Step inside to find a bright, open-concept main floor with 9 ft ceilings, elegant oak hardwood flooring, and professionally painted walls throughout the entire house. The bright, open-concept main floor includes a modern kitchen that flows into a welcoming living and dining space with direct walk-out access to the backyard- perfect for entertaining! Upstairs, relax in a generous primary bedroom featuring a walk-in closet and a luxurious ensuite complete with an elegant raised soaker tub and separate shower. Two additional bedrooms and a full bathroom provide ample space for a growing family or home office needs. The convenience of second-floor laundry adds to the thoughtful design. The unfinished basement is a blank canvas with a large window, rough-in for a 3-piece bathroom, and a smartly placed furnace that allows for an open floor plan, making it easy to finish to your taste. This home blends comfort, style, and future potential in a family-friendly neighborhood close to parks, schools, and Lake Simcoe. Don't miss your opportunity to call this spacious Lefroy townhouse your own! (id:48303)
Coldwell Banker The Real Estate Centre
26 Deneb Street
Barrie, Ontario
Welcome to this immaculate 3-bedroom, 4-bathroom townhouse with a fully finished basement, nestled in the highly sought-after Ardagh neighbourhood. From the moment you step inside, you'll be impressed by the elegant finishes and thoughtful upgrades throughout. The main floor features gleaming hardwood floors, stylish ceramic tile, crown moulding, and modern paint tones that create a warm, sophisticated atmosphere. The upgraded kitchen is a standout, offering granite countertops, stainless steel appliances, a chic subway tile backsplash, and rich hardwood flooring perfect for both everyday living and entertaining. A spacious dining area with a contemporary light fixture, a cozy living room, and a convenient powder room complete the main level. Upstairs, you'll find a tranquil primary retreat with a large walk-in closet and a luxurious ensuite featuring an upgraded tile shower. Two additional generous bedrooms, one featuring beautiful wainscoting, provide ample space for family or guests. A full 4-piece main bathroom and a laundry area with a front-load washer and dryer add convenience to your daily routine. The professionally finished basement offers additional living space, ideal for a family room, home gym, office, or guest suite, complete with a convenient two-piece bathroom. Additional features include a stunning oak staircase, central air conditioning, a smart thermostat, modern window coverings, and a fully fenced backyard perfect for outdoor enjoyment. The home also benefits from a low monthly common element fee of $119.48. This property has been meticulously maintained and upgraded throughout and truly shows like a model home. Located close to parks, schools, shopping, and highway access, this is a move-in-ready gem you won't want to miss! (id:48303)
Royal LePage First Contact Realty
2693 Wainman Line
Severn, Ontario
Experience peaceful country living in this character-filled updated farmhouse, ideally located in the desirable Marchmont School District. Set on a private 4.62-acre lot, this 4-bedroom, 1.5-bath home offers 1,958 sq.ft. of living space with a thoughtful mix of original charm and updates. Including a durable metal roof (2020), propane gas furnace (owned, 2013) Many windows updated throughout the home. The convenient second-floor laundry adds to the home's practicality. An extended double garage features a rear workshop area, with direct interior access to the main entrance. Enjoy the quiet of the country with the convenience of being just a short drive to Orillia's amenities. A perfect opportunity for buyers looking for space and privacy. (id:48303)
Simcoe Hills Real Estate Inc.
G10 - 147 Edgehill Drive
Barrie, Ontario
Bright & Updated 2-Bedroom Condo in Barrie! Welcome to 147 Edgehill Dr Unit G10 a beautifully refreshed 3rd-floor condo offering style and comfort in a great location! This bright and clean unit features a modern open-concept layout, no carpet, laminate flooring, and updated doors throughout. Enjoy a newly updated kitchen with new stainless steel appliances, sleek cabinetry, and a refreshed bathroom with contemporary finishes. The spacious living/dining area is filled with natural light and walks out to a private south-facing patio. Includes new portable washing machine, new portable A/C, and one parking space. Well-managed complex with on-site laundry and condo fees of $639.73/month covering (Common Elements, Building insurance, Water., Parking & Cable/Internet). Close to transit, schools, shopping, parks & Hwy 400 perfect for first-time buyers, downsizers, or investors! (id:48303)
Century 21 B.j. Roth Realty Ltd.
154 Terry Fox Drive
Barrie, Ontario
Beautiful 3 Bedroom Family Home On A Quiet Street In Barrie! Amazing Layout, Open Concept Kitchen & Family Rm Overlooking A Huge Backyard. Upgraded Kitchen, With Centre Island, Use of Basement Walk Out Separate Entrance. Space & Bar. Desirable Location Close To Schools, Walking Trails, Parks, All Amenities. Union Station is a GO ride away 50 minutes. (id:48303)
Royal LePage Your Community Realty
19 Rumble Court
Springwater, Ontario
Build your dream home on this prime piece of vacant land in the picturesque village of Hillsdale! This sought-after lot is just over an acre and is ready for your custom build with essential utilities already available at the site: power, natural gas, and municipal water. Enjoy the perfect blend of peaceful village life with incredible convenience. This location offers easy access to Highway 400, making for an easy commute to Barrie, Midland, and Orillia. Outdoor enthusiasts will love the proximity to recreational fun, being just minutes from skiing at Horseshoe Resort and Mt. St. Louis Moonstone, as well as being close to golf courses, biking trails, hiking, and an array of other outdoor activities. Don't miss this opportunity to start building your future today! (id:48303)
Sutton Group Incentive Realty Inc.
213 Jane Street
Clearview, Ontario
Welcome to this beautifully maintained 3-bedroom, 2-bath bungalow located on a peaceful, tree-lined street in the heart of Stayner. Sitting on a large corner lot, this property offers a rare combination of privacy, space, and convenience just a short drive to beaches, ski resorts, and scenic trails.Step inside to a bright and inviting foyer with a skylight, filling the home with natural light. The spacious living area flows seamlessly into the sunroom, the perfect spot to relax and enjoy views of the yard year-round. The primary bedroom features a walk-in closet and a private ensuite with a luxurious jetted tub, ideal for unwinding at the end of the day. Outside, you'll find backyard access from the corner lot, a double attached garage, and ample parking for guests or recreational vehicles. Whether you're looking for a family home or a peaceful retreat close to nature, this property offers comfort, convenience, and plenty of room to grow. (id:48303)
Century 21 Millennium Inc.
2834 Dempster Avenue
Innisfil, Ontario
WOW. Major Price Improvement! Motivated Seller...Welcome to 2834 Dempster, a beautifully maintained 5-bedroom, 2-bathroom raised bungalow nestled in a peaceful, family-friendly neighborhood. The upper level features gleaming hardwood floors and ceramic tile, bathed in natural light from UV-protected windows that provide year-round comfort. Both bathrooms are 4-piece and have been updated with elegant granite countertops, huge glass showers, and a soaker tub for a touch of luxury. With a versatile layout, this home also offers potential for an in-law suite, making it ideal for extended family or multi-generational living. Step outside to your fully fenced private backyard oasis, which backs directly onto a lush greenbelt. Enjoy outdoor living with a spacious deck, patio, gazebo, and cozy firepit, perfect for entertaining or relaxing under the stars. Garden enthusiasts will love the large vegetable garden, thriving fruit gardens, and mature fruit trees, including a Macintosh apple tree (great for pie making!) and an Italian plum tree, offering fresh, homegrown produce just steps from your door. Utility vehicle access to the backyard adds extra functionality for recreational toys, landscaping, maintenance, or outdoor projects.The property includes a single attached insulated garage with a built-in workbench and a convenient access door leading directly to the backyard. Additional highlights include a separate laundry room, parking for six vehicles, a brand-new heat pump A/C unit (contract to be fulfilled by the seller), a driveway that will be freshly sealed before closing, and a septic system built in 1989 that is professionally pumped every five years, ensuring peace of mind for years to come. Located within walking distance to Dempster Park & Playground, shopping, and amenities, this home offers the perfect blend of comfort, nature, and convenience. Some photos have been virtually staged. (id:48303)
Century 21 B.j. Roth Realty Ltd.
699 Moonstone Road E
Oro-Medonte, Ontario
ENJOY 2.3 ACRES OF TRANQUIL RIVERFRONT LAND FOR RECREATIONAL USE ALONG THE COLDWATER RIVER! This exceptional property offers 759 feet of shoreline along the picturesque Coldwater River and 330 feet along Moonstone Rd E, providing a peaceful, rural setting surrounded by natural beauty. Level and partially cleared, the lot includes mature trees, hydro at the lot line, and a driveway with a gated entrance for easy access. Ideal for recreational enjoyment, this property invites snowshoeing, peaceful walks along the water, and quiet moments spent appreciating the natural surroundings. Enjoy easy access to Mount St. Louis Moonstone ski hill, Moonstone Elementary School, Bonaire Golf, parks, restaurants, and Highway 400. Just 10 minutes to Springwater and 20 minutes to Barrie, this location is perfect for embracing natures serenity while remaining close to all the conveniences you need. (id:48303)
RE/MAX Hallmark Peggy Hill Group Realty
6519 Pioneer Village Lane
Ramara, Ontario
Welcome to your next getaway on the peaceful Head River, where nature and opportunity meet. This buildable 0.69-acre waterfront lot offers 227 ft of pristine river frontage on Head River while also connecting to the Black River perfect for endless days of canoeing, kayaking, or boating. The natural stone shoreline is clean and weed-free, with a 10 ft dock ready for summer fun. Currently set up as a recreational retreat, the property includes four insulated cabins with 100-amp service and electric heat ideal for enjoying now or using while you build your dream home or cottage. One cabin features a wood stove, another a screened-in porch, and theres even a shower house with hot water (40 gallon purchased in 2020 & expansion tank purchased in 2025), toilet, and sink, plus a storage shed and a holding tank on the property. Outdoor enthusiasts will love the nearby ATV and snowmobile trails, and acres of Crown Land perfect for exploring or hunting. Located on a private, year-round road, with association fees of $450/year covering maintenance, grading, and snow removal plus the bonus of garbage collection right at your driveway. Bell Internet accessible at lot line. Enjoy tranquility, adventure, and endless possibilities on the Head River and only 30 minutes away from Orillia. Offered at $225,000 book your private showing today! (id:48303)
Keller Williams Experience Realty
112 Borland Street E
Orillia, Ontario
Welcome home! This Lovely 3+2 bed, 2 bath Raised Bungalow Is An Ideal Family Home In an established North Ward Neighbourhood. Freshly painted inside and out, The Main floor features an Open Concept Living/Dining area with Hardwood Floors and The Kitchen Boasts A Live Edge Breakfast Counter, Stainless Steel Appliances and new sink. 3 Bedrooms On The Main Floor Share A 4 Piece Bath With a Quartz-Topped Vanity. Walk Out To The Deck From the new Sliding Glass Doors In The Back Bedroom & Enjoy The Above Ground Saltwater Pool. The Backyard Is Fully Enclosed With A Maintenance Free, Long-Lasting Vinyl Fence Which Also Has A Double Gate For Easy Access. The finished Lower Level Features A Kitchenette with updated cabinetry, Family Room, 2 Extra Bedrooms, Office/Bonus Room, Utility/Laundry Rm & updated 3Piece Washroom offering lots of potential space for your teenagers, guests or extended family. Located just minutes To Couchiching Beach Park, Walking/Cycling Trails, Downtown Shops, Restaurants, The Orillia Farmer's Market And More. You won't want to miss out on this home. (id:48303)
Right At Home Realty
699 Moonstone Road E
Oro-Medonte, Ontario
ENJOY 2.3 ACRES OF TRANQUIL RIVERFRONT LAND FOR RECREATIONAL USE ALONG THE COLDWATER RIVER! This exceptional property offers 759 feet of shoreline along the picturesque Coldwater River and 330 feet along Moonstone Rd E, providing a peaceful, rural setting surrounded by natural beauty. Level and partially cleared, the lot includes mature trees, hydro at the lot line, and a driveway with a gated entrance for easy access. Ideal for recreational enjoyment, this property invites snowshoeing, peaceful walks along the water, and quiet moments spent appreciating the natural surroundings. Enjoy easy access to Mount St. Louis Moonstone ski hill, Moonstone Elementary School, Bonaire Golf, parks, restaurants, and Highway 400. Just 10 minutes to Springwater and 20 minutes to Barrie, this location is perfect for embracing nature’s serenity while remaining close to all the conveniences you need. (id:48303)
RE/MAX Hallmark Peggy Hill Group Realty Brokerage
C315 - 301 Sea Ray Avenue
Innisfil, Ontario
Welcome to your dream getaway in the heart of Friday Harbour Resort! This stunning 2 bedroom,2 bathroom condo offers the perfect blend of luxury and comfort, ideal for year-round living or as a high-demand vacation/rental. Step into a bright, open-concept living space loaded with premium upgrades throughout. From the sleek modern kitchen with quartz countertops and stainless steel appliances to the elegant flooring and custom finishes, every detail has been thoughtfully designed. spacious primary bedroom, large balcony. lake club fee $199.09 + HST, Annual resort Fee $1,352.40 , 2% resort Entry fee when buying (id:48303)
RE/MAX Experts
160 Banting Crescent
Essa, Ontario
Welcome To 160 Banting Crescent!! Amazing Family-Friendly Pocket In Coveted Angus! This Stunning 3 Bedroom Link Home Combines Modern Elegance With Practical Comfort. Main Floor Features an Open Concept & Bright Combined Dining, Living Room And Kitchen To Allow For Seamless Entertaining! Large Kitchen Boasts Stainless Steel Appliances, Stone Counters, Pantry, Convenient Breakfast Bar And Overlooks Large Dining Area. Make Your Way Upstairs To Three Generously Sized Bedrooms all Feature Great Sized Closets and Large Windows! The Finished Basement Features A Spacious Recreation Room, 3 Piece Bathroom And Additional Storage. Soak In The Sun On The Interlocked Patio & Fully Fenced In Yard. Enjoy the convenience of an Oversized Garage and Direct Access From Inside The House, Situated In A Quiet Pocket, Extremely Family-Friendly Neighborhood, This Home Offers The Best Of Both Worlds: Tranquility With Walking Trails And Prime Location - Minutes Away From Schools, Shopping, Transit & Easy Access to Major Highways Making Everyday Life Seamless & Enjoyable. This House Is More Than a Home - It's A Lifestyle Upgrade! (id:48303)
Forest Hill Real Estate Inc.
137 Mcgahey Street
New Tecumseth, Ontario
This beautifully manicured 50x146ft Lot with 4 bedroom and finished basement is the perfect family home nestled in the heart of Tottenham a safe & friendly town with a strong sense of community. This well maintained home welcomes you with and bright & open floor plan. The main floor features a large chef's kitchen that serves as the heart of the home & seamlessly flows into the spacious family room and eat in kitchen. From there step outside & enjoy the huge pool-sized backyard with an out door kitchen area and bar, beautiful landscaping, stonework and shed. Upstairs there are 4 spacious bedrooms and a primary with a grand 5 piece ensuite, coffered ceilings and wainscotting as well as a walk in closet. Many upgrades throughout including oversized doors, entryways and a finished basement Rec. Room This stunner is turn key and an opportunity not to be missed. (id:48303)
Right At Home Realty
6952 2nd Line
New Tecumseth, Ontario
Welcome to 6952 Second Line a remarkable country estate offering endless possibilities for farming, equestrian use, or simply enjoying natures beauty. Set well back from the road, this 171-acre property features approx. 125+ workable acres. The land offers, flat and gently rolling terrain, scenic hills, ponds, wetlands, and 20+ acres of mature bush, creating a private nature reserve with deer, turkeys, and ducks. Enjoy private walking trails for peaceful hikes, snowmobiling, or ATV fun across your own property. The charming farmhouse offers over 3,500 sq. ft. of living space with an open-concept kitchen, multiple living/dining areas, 3+1 bedrooms, and 3 baths. A walk-out basement includes a large rec room and second kitchen ideal for multigenerational living or guest accommodations. The impressive 42x62 two-storey barn features a 1,000 sq. ft. heated area with electrical, plumbing, 3-pc bath, separate septic, and rough-ins for future kitchen or laundry. Its ready for stalls, tack area, office, or additional living space, making it a perfect equine facility or hobby farm. Additional highlights include farmland rental income of approx. $50,000/yr, solar panels generating around $7,500/yr, and fibre-optic internet at both the house and barn. Conveniently located just 5 min to Tottenham, 20 min to Alliston or Bolton, 30 min to Orangeville or Newmarket, 45 min to the international airport, Markham, Barrie, or Brampton, 55 min to Mississauga, and about 70 min to downtown Toronto, Guelph and the OVC Large Animal Clinic. This exceptional property combines the functionality of a productive farm with the serenity of a private country retreat - perfect for those seeking a balance of work, recreation, and nature. (id:48303)
RE/MAX Real Estate Centre Inc

