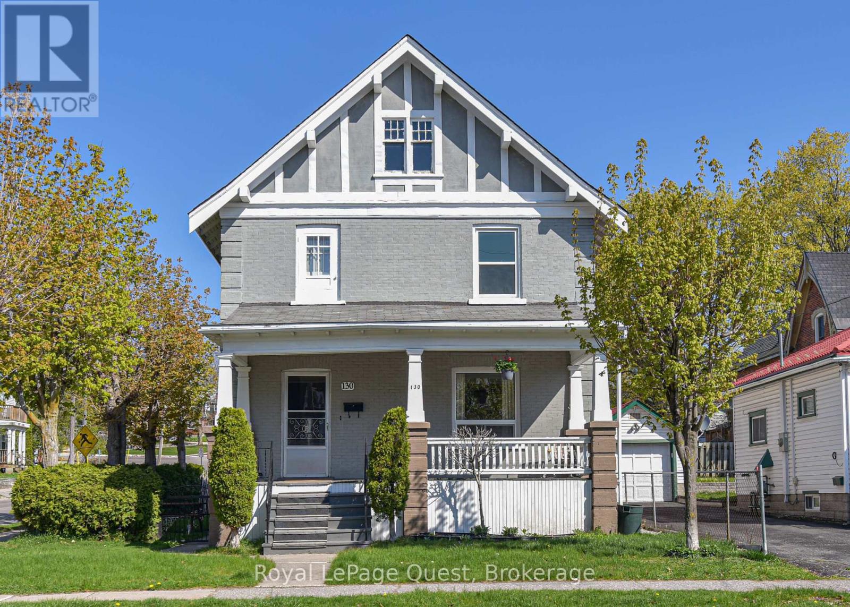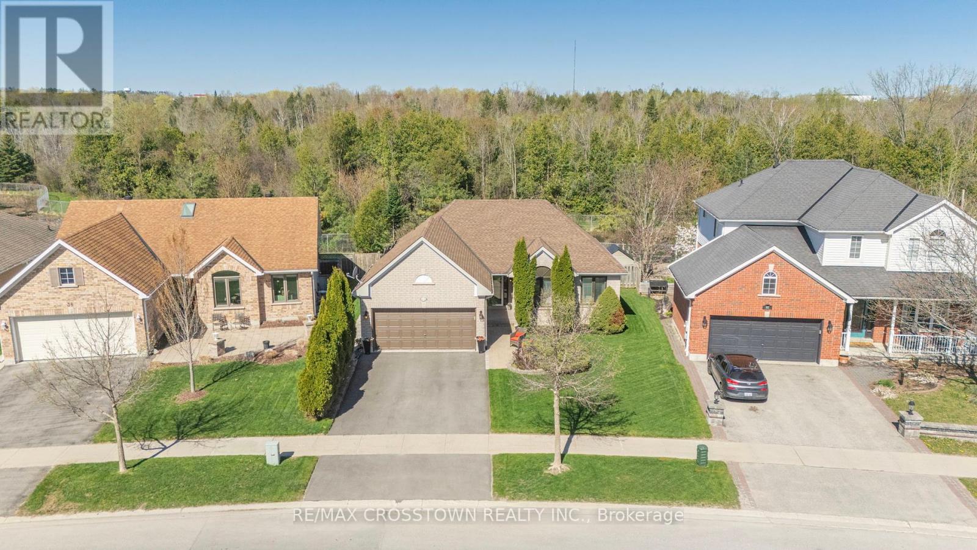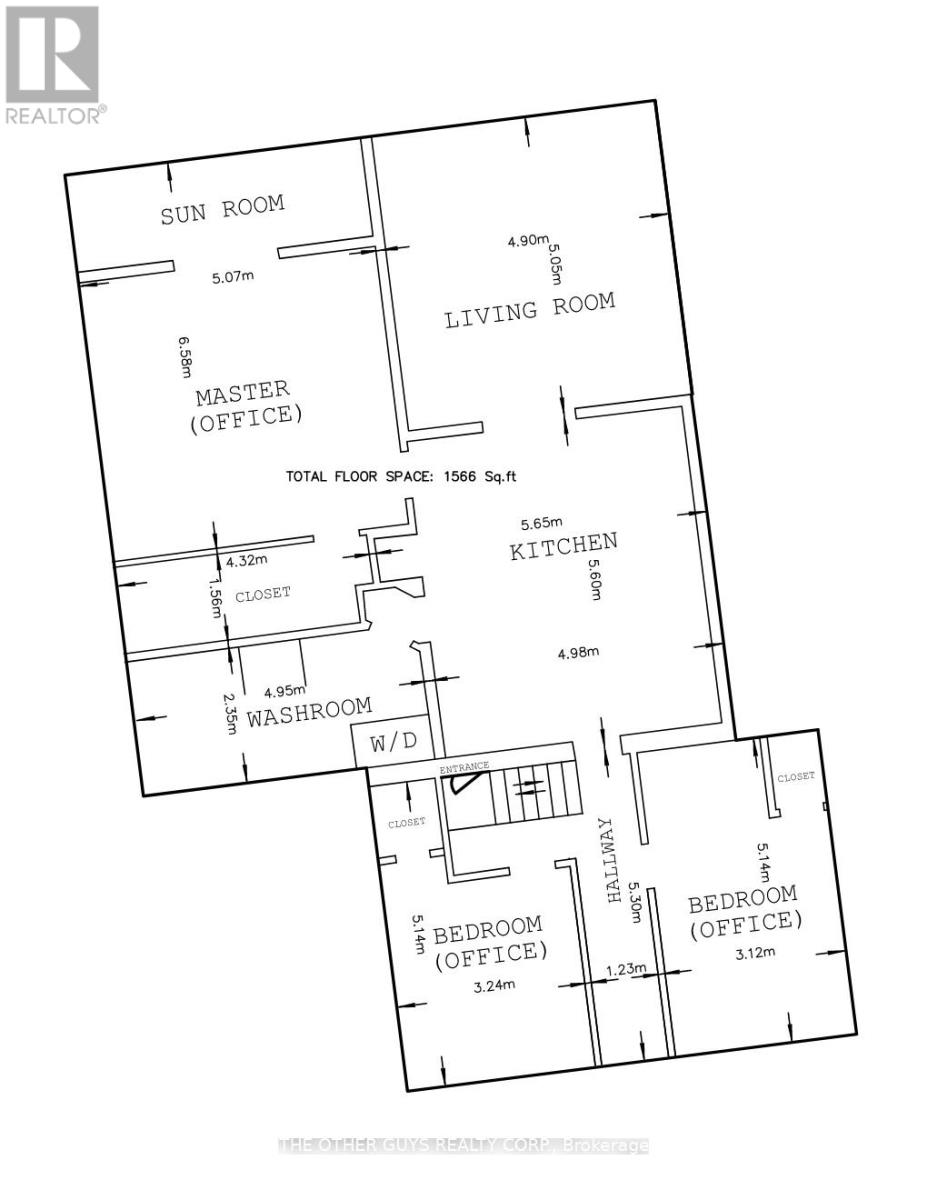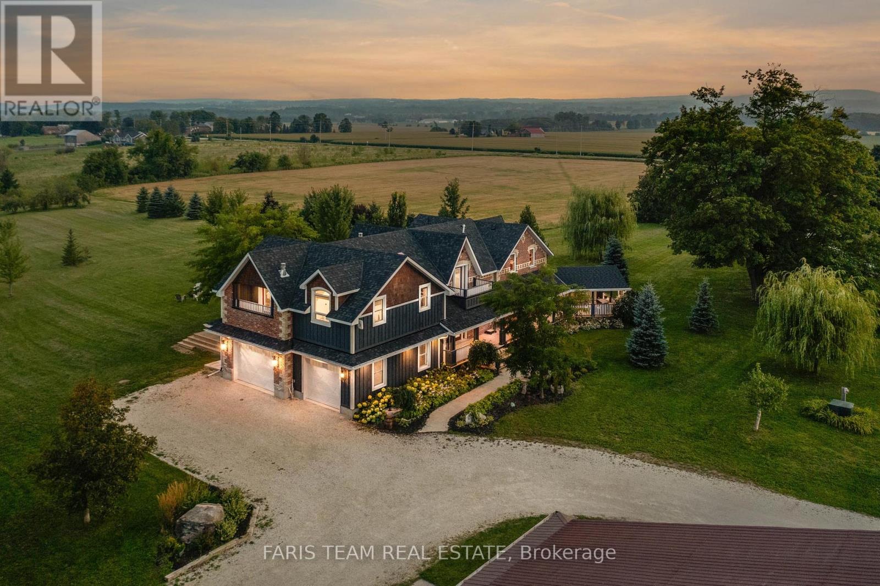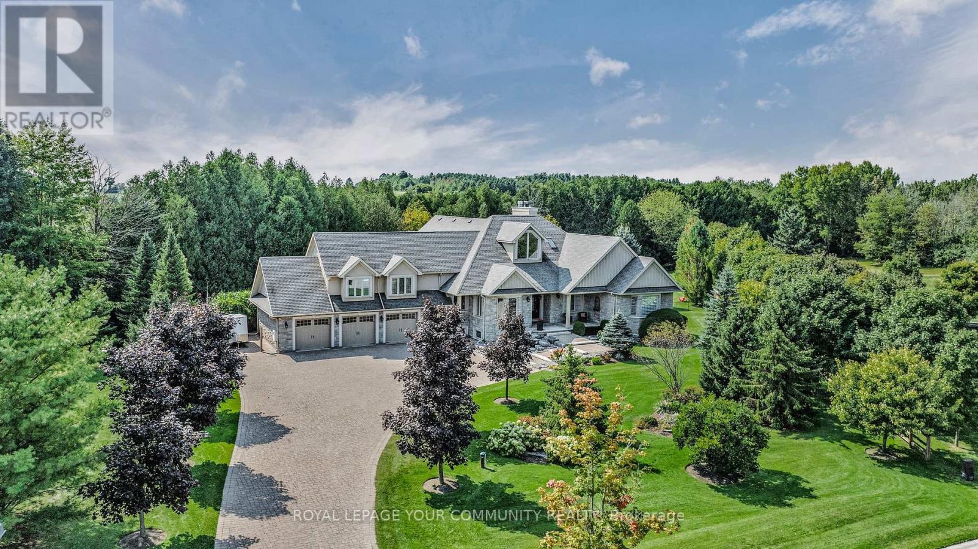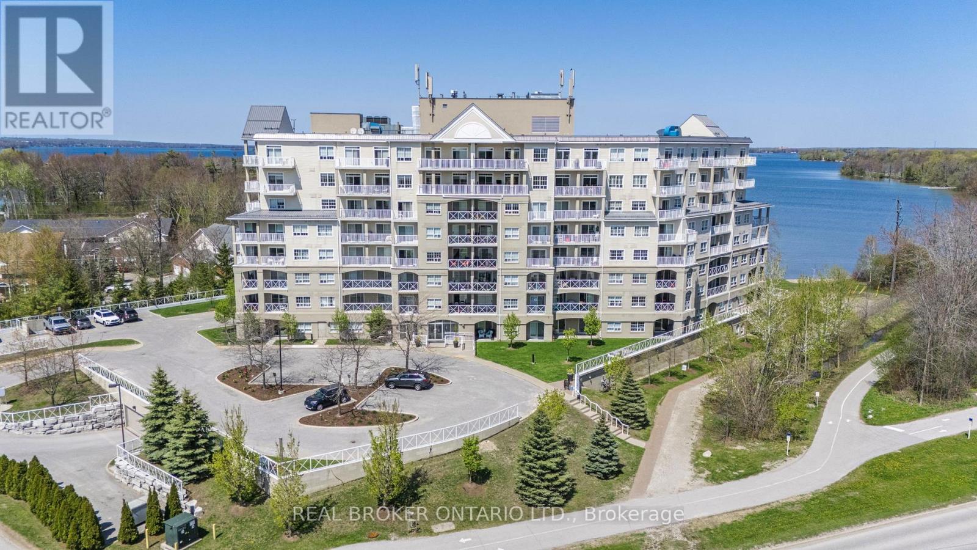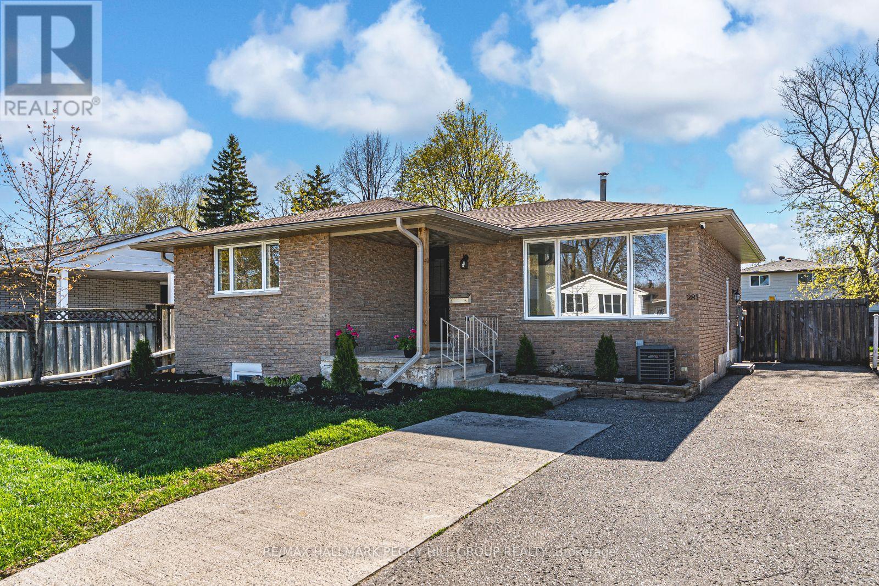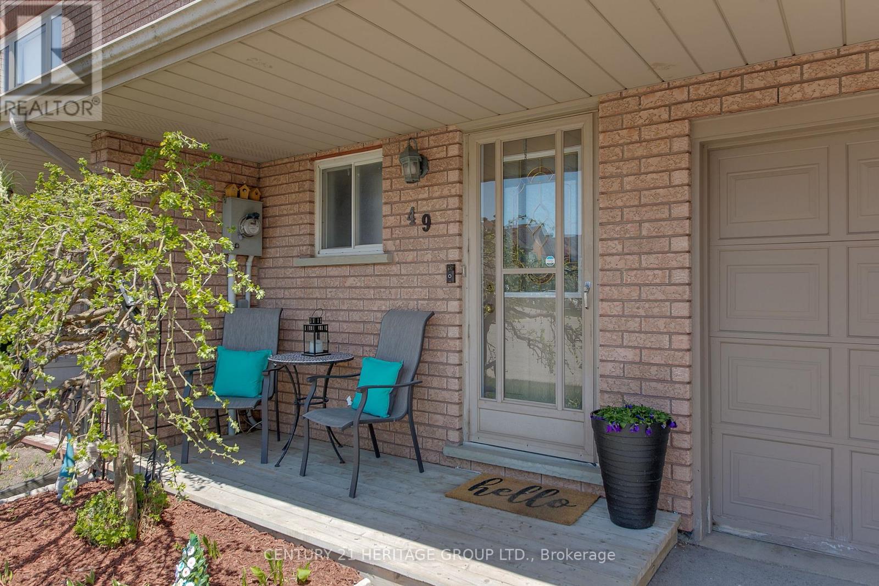29 - 5 Invermara Court
Orillia, Ontario
Welcome to a rare offering in the exclusive, gated community of Sophies Landing, where luxury meets lakeside living. This exquisite waterfront home offers breathtaking, unobstructed views of Lake Simcoe from nearly every window, enhanced by a unique custom extension that expands both the main living area and lower level, creating a spacious and seamless flow throughout the home. The elegant cobblestone driveway leads to a rare 3-car parking space, an uncommon luxury in this coveted enclave. Step inside to discover engineered hardwood flooring throughout, soaring vaulted ceilings, and bright open-concept living spaces designed to impress. The formal dining room and inviting living area, complete with a cozy gas fireplace and custom built-in cabinetry, provide the perfect setting for both entertaining and relaxing. The chefs kitchen is a true showstopper, featuring a massive island, instant boiling water faucet, garburator, and top-tier appliances. The main floor includes a beautifully appointed bedroom with a walk-in closet and convenient semi-ensuite access. Upstairs, retreat to your private primary suite featuring a generous walk-in closet, a luxurious 4-piece ensuite, and a dedicated office area. The fully finished walkout basement is flooded with natural light from oversized windows and includes two additional bedrooms, a stylish 4-piece bathroom with steam shower, and a spacious rec room with gas fireplace. Outdoor living is just as impressive, with a brand-new deck, a covered lower veranda, freshly painted exterior, and landscaped private yard. Additional highlights include a large cold storage area, and a new furnace/heat pump and AC. Located just steps from scenic Tudhope Park and tranquil walking trails, and minutes to downtown Orillias vibrant shops, restaurants, and beaches. Amenities Include: Saltwater Pool, Private Sandy Beach, Exclusive Boat Launch & Dock, Clubhouse, Visitor Parking. (id:48303)
Sutton Group Incentive Realty Inc.
5 Invermara Court Unit# 29
Orillia, Ontario
Welcome to a rare offering in the exclusive, gated community of Sophie’s Landing, where luxury meets lakeside living. This exquisite waterfront home offers breathtaking, unobstructed views of Lake Simcoe from nearly every window, enhanced by a unique custom extension that expands both the main living area and lower level, creating a spacious and seamless flow throughout the home. The elegant cobblestone driveway leads to a rare 3-car parking space, an uncommon luxury in this coveted enclave. Step inside to discover engineered hardwood flooring throughout, soaring vaulted ceilings, and bright open-concept living spaces designed to impress. The formal dining room and inviting living area, complete with a cozy gas fireplace and custom built-in cabinetry, provide the perfect setting for both entertaining and relaxing. The chef’s kitchen is a true showstopper, featuring a massive island, instant boiling water faucet, garburator, and top-tier appliances. The main floor includes a beautifully appointed bedroom with a walk-in closet and convenient semi-ensuite access. Upstairs, retreat to your private primary suite featuring a generous walk-in closet, a luxurious 4-piece ensuite, and a dedicated office area. The fully finished walkout basement is flooded with natural light from oversized windows and includes two additional bedrooms, a stylish 4-piece bathroom with steam shower, and a spacious rec room with gas fireplace. Outdoor living is just as impressive, with a brand-new deck, a covered lower veranda, freshly painted exterior, and landscaped private yard. Additional highlights include a large cold storage area, and a new furnace/heat pump and AC. Located just steps from scenic Tudhope Park and tranquil walking trails, and minutes to downtown Orillia’s vibrant shops, restaurants, and beaches. Amenities Include: Saltwater Pool, Private Sandy Beach, Exclusive Boat Launch & Dock, Clubhouse, Visitor Parking. (id:48303)
Sutton Group Incentive Realty Inc. Brokerage
2 - 119 D'ambrosio Drive
Barrie, Ontario
Charming two-bedroom bungalow, perfect for first-time homebuyers, investors, or seniors seeking the convenience of main-foor living. Nestled in a highly desirable community, this home offers a welcoming atmosphere, excellent amenities, and easy access to major routes,parks, schools and GO transit making it ideal for commuters. Whether you're looking to downsize or invest, this property provides comfort,convenience, and a great lifestyle in a sought-after neighbourhood in Barrie. **EXTRAS** New Furnace (2023) New CAC (2023) (id:48303)
Keller Williams Real Estate Associates
147 Burns - Upper Level Circle
Barrie, Ontario
Cozy, Bright, Clean, Gorgeous Upper Level Only. 3 Bedrooms and 1.5 Bathrooms in a family-friendly quiet neighbourhood. Recently renovated bath with laminate floors throughout the house. Open concept living room with an abundance of natural light through living room windows, and slider patio doors that open onto the spacious deck & fully fenced back yard. Close to good schools, child care centres, supermarket & shopping malls, public transit, beach, walking trails. (id:48303)
Zolo Realty
31 Lancaster Court
Barrie, Ontario
You will fall in love the moment you walk into that absolutely stunning townhome that is offering 2050sqf of total living space!Bright home entrance with custom wardrobe has direct access to the garage with built in shelves and organizers. Beautiful and Cozy Great room comes with a gas fireplace and custom made solid wood light chandelier. Cozy and very well maintained kitchen upgraded with farm/barn style light fixtures, breakfast bar area and stainless steel appliances. Natural oak stairs will take you to the 2nd floor with three spacious and beautifully decorated bedrooms. Primary bedroom was upgraded with vinyl flooring and has 3pc ensuite bathroom and her and his closets. Another 4pc bathroom situated on the second floor pairs perfectly with two bedrooms. Bathrooms have been upgraded with 2 setting shower systems. The Professionally Finished Basement Extends the Homes Livable Space, featuring additional Bedroom and Full Bath provide the Ideal Space for Guests or Extended Family. Huge backyard with a sprinkler system and freshly painted gazebo has direct access from the garage. Home is Located on a Peaceful, Family-Friendly Cul-De-Sac/court. (id:48303)
Century 21 Heritage Group Ltd.
46 Francis Street E
Clearview, Ontario
Elevate your lifestyle and live your legacy, where luxury and practicality blend seamlessly in every detail! Built in 2022, this remarkable property features a spacious 4-bedroom, 3-bathroom (2380 s.f. of living space) layout with soaring 10-foot ceilings, rich hardwood floors, 3 cozy gas fireplaces, convenient 2nd level laundry, and abundant storage perfect for families or those who love to entertain. The heart of the home is the chef's kitchen, equipped with premium appliances, a gas stove, generous counter space, butler's pantry and custom cabinetry. Whether you're preparing a casual family meal or hosting a dinner party, this kitchen is designed to impress. Beyond the main living areas, you'll find a separate 400 sq. ft. living space above the over sized detached garage. This versatile space (2 PIECE BATH) offers endless possibilities, from a guest suite, home office, home gym, art studio or a recreational space, providing the flexibility to suit your unique lifestyle. Exceptional lot (67X126 ft) is POOL READY! ~ Fully Fenced backyard oasis for kids, pets and family events! Relax, read or entertain on the spacious covered porch and soak up the evening sunset! Conveniently located within walking distance to shops, restaurants, and the Creemore Brewery, this home offers the perfect balance of peaceful living in a quiet town with easy access to local amenities~ and only 1.5 hours to Toronto International Airport. With its thoughtful design, luxurious features, and prime location, this property truly has it all. Experience the best of what Southern Georgina Bay area has to offer~*boutique shops *restaurants *cafes/culinary delights *art *culture~ Embrace a Four Season Lifestyle! Enjoy skiing, snow shoeing, biking, hiking, golf, waterfalls, countryside walks or visit vineyards, orchards, or microbreweries. A multitude of amenities and activities await year-round. Schedule a showing and make this your dream home today! (id:48303)
RE/MAX Four Seasons Realty Limited
311 John Street
Orillia, Ontario
Legal Duplex!! This property features updated plumbing, wiring, insulation, and fireproofing, new ductwork. Between 2014 & 2015, the home was entirely renovated, with permits, resulting in a new open-concept layout on the main floor and a legal one-bedroom apartment in the basement, complete with its own ground-level entrance. You can live in the main floor while the basement unit helps pay your mortgage. An addition in 2020-2021 created a spacious family room with a cathedral ceiling, numerous, huge windows, and a sliding door leading to a wrap-around deck, filling the space with natural light. The main floor is ideal for retirees or first time buyers, with direct access to a generous back deck perfect for family gatherings and barbecues. The expansive backyard, featuring perennial gardens, offers a great space for children to play or for adults to enjoy campfires, with ample room left for a pool! Situated in Orillia's, original west ward, this mature neighborhood is conveniently located near all amenities, including the hospital, parks, schools, and shopping. Lots of parking in the triple-wide driveway, fits 6 cars .The den in the lower level of the main floor apartment has rough-ins for future expansion including water, drains, air vent, heat ducts, electrical outlets, and lighting, roughed in plumbing for a 3 pc bathroom and a kitchenette. All renovations were completed with the necessary permits, and a comprehensive list of all updates is available. Ask listing agent about optional vacant possession (id:48303)
Simcoe Hills Real Estate Inc.
25 Meadowlark Road
Barrie, Ontario
Look no further!! One of the nicest homes in the Cundles East Area of Barrie, Offering 4 + 3 Spacious Bedrooms, 4 Washrooms, Two Kitchens, Double Car Garage, Parking for 6 Cars, Separated Basement Entrance, New Renovations(2023) Hardwood Floors Main & Upper Floors, Italian Porcelain Floors, Renovated Washrooms, Cesar Stone Countertops, Located in one of the nicest & quite neighborhood in Barrie, Close to trains, highway, 400 & schools, a must in your list!! Move in condition, Beautiful landscaped with interlocking entrance** (id:48303)
RE/MAX Real Estate Centre Inc.
1521 Rankin Way
Innisfil, Ontario
Stunning All-Brick Raised Bungalow in Prime Alcona This beautiful 4-bedroom raised bungalow offers 2,104 sq. ft. of finished living space above grade on a premium pie-shaped lot (87' wide at the back, 183' deep). The fully fenced backyard is a private retreat with a 10 x 12 garden shed, pear tree, and grapevines. Inside, the main-level kitchen features quartz countertops, a center island, ceramic hooks plash, a kitchinand atters. The spacious prin thal rooms evel ilech ent he pral light, comme bented by stained hardine1069/2000the layout includes one large bedroom on the main level and three more upstairs. A walkout from the family room leads to a large patio, perfect for entertaining. Additional highlights include a double-car garage with storage, oak stairs, and a large main-floor laundry room with a window.Located in a sought-after neighborhood, close to schools, parks, and amenities, this well-maintained home is a must-see! (id:48303)
Exp Realty
280 Springfield Crescent
Clearview, Ontario
Three Reasons to Rent this Home. 1) Brand NEW, Luxury and Never Lived In 2,222 Sq Ft, 4Bedroom, 3 Bathroom, Double Car Garage Detached Home. 2) The Primary Bedroom features TWO walk in closets and a 5 piece ensuite- you cant beat that! The rest of the bedrooms are nice and spacious as well. 3) The Family Room is LARGE and Features a Gas Fireplace. The reasons go on and on - come check this home out! (id:48303)
Century 21 Kennect Realty
135 Gunn Street
Barrie, Ontario
Top 5 Reasons You Will Love This Home: 1) Exceptional investment renovated in 2020 2) Two units, featuring a two bedroom unit and a one bedroom unit, both equipped with separate laundry facilities 3) Added benefit of vacant possession available, allowing for current market rents to be charged 4) Major updates completed in 2020, including appliances, reshingled roof, modern kitchens, electrical, and chic bathrooms, providing no additional work where you can start generating income immediately 5) Explore the opportunity to add a garden suite under Bill 23, with a large driveway offering ample parking space. 1,293 fin.sq.ft. Age 67. Visit our website for more detailed information. *Please note some images have been virtually staged to show the potential of the home. (id:48303)
Faris Team Real Estate
14 Marks Road
Springwater, Ontario
Top 5 Reasons You Will Love This Home: 1) Immaculate, sun-filled residence perfectly situated in a highly sought-after neighbourhood, just minutes from scenic walking and biking trails, skiing, top-rated amenities, and more 2) Stylish and functional main level highlighting gleaming hardwood floors, a modern kitchen with sleek quartz countertops, a formal dining room setting the stage for effortless entertaining, and inviting living and family rooms offering warm and comfortable spaces to relax and gather 3) Generously sized bedrooms enjoying direct access to either a private ensuite or a semi-ensuite, making it an ideal setup for a growing or multi-generational family 4) Partially finished basement expanding your living space with a recreation room, perfect for a playroom, home gym, or additional lounge area, with plenty of potential to customize 5) Move-in ready and full of charm featuring a bright, open layout and thoughtfully designed spaces, presenting a rare opportunity not to be missed. 2,838 above grade sq.ft. plus a partially finished basement. Visit our website for more detailed information. (id:48303)
Faris Team Real Estate
130 Mary Street
Orillia, Ontario
If you want OLD-FASHIONED CHARM and a great WALKABILITY score this home is minutes from downtown retaurants, shops, library, hospital and a children's park. It does need some attention but is a solid home with some excellent features--main floor has spacious entry, living room with pocket door to dining room which has a built-in cabinet. . NOTE: fireplace not used for several years. Kitchen is small but there is a bonus room that could be main floor bedroom, office or den. Mostly hardwood and STUNNING wood trim throughout. Upstairs are 4 rooms--one is set up as kitchen plus a 4 piece bath. The top floor is a large attic waiting for your design ideas. Plenty of storage in the basement, PRIVATE YARD and single garage complete this home (id:48303)
Royal LePage Quest
201 Bayfield Avenue
Midland, Ontario
Welcome to this beautifully maintained 3-bedroom, 2-bath home in the Sunnyside area in the Town of Midland. This home offers multiple living spaces, perfect for families and entertaining. Enjoy a spacious custom-built kitchen and bright main floor living room with white oak flooring. You will love the walk-out basement with a spacious family room leading out to the enclosed screened-in sunroom. There is plenty of privacy in the landscaped fenced-in yard with a stunning 20 x 40 in-ground pool and pool house. The home features plenty of storage throughout, a high-grade aluminum roof for peace of mind, central vacuum for added convenience, and a private double-wide paved driveway with garage space. Stylish, functional, and move-in ready. This home has it all! (id:48303)
Keller Williams Experience Realty
40 Country Lane
Barrie, Ontario
Look no further, this is the bungalow you've been waiting for. Well cared for and ready to move right in. Almost 1600 finished livable square feet. 3 bedrooms and 2 full bathrooms on the main level with 1 bedroom and 1- 3pc bathroom with walk in shower in the basement. Very private, fully fenced back yard with no neighbours behind. Backs onto Lovers Creek and pond. This backyard is a must see in person. A hidden gem for Barrie. Only minutes away from every amenity. You will love birdwatching or just unwinding and taking in the soothing sounds of nature right from your backyard. Keeping up the yard work is a breeze with a property this size. All windows and patio doors on the main floor have been updated. New dishwasher and freshly paved driveway in 2024. Hardwood and ceramic floors. Natural gas stove and quartz counters in the kitchen. Walkout from the dining area to a 3 season sunroom. Owned water softener. Furnace recently serviced and in good working order. Roof is good too. The list goes on. Book a showing now and see for yourself what this one has to offer. (id:48303)
RE/MAX Crosstown Realty Inc.
Upper - 244 Barrie Street
Essa, Ontario
Upper Level, 3 Office/Bedroom 1 Bathroom unit available for Lease. Spacious 1566 SF floor plan zoned Commercial / Residential. Perfect for a mixed live/work setup or professional office use alone. Unlock unique possibilities! Freshly painted and upgraded. Vacant and ready for occupancy. This unit is located in the heart of Thornton, just outside of Barrie. (id:48303)
The Other Guys Realty Corp.
224 Tupper Boulevard
New Tecumseth, Ontario
Detached 3 Bedroom Family Home in the Heart of Alliston! Massive manicured in town lot with mature gardens and huge 16x24ft rear deck with pergola. Open concept main floor with new laminate flooring, bright spacious living room and dining area. Newer appliances and walkout to backyard . Upper level boasts 3 bedrooms and 4pc bathroom. Large primary suite with his/hers closets. Finished lower level with wet bar perfect for entertaining, ensuite laundry and additional 4pc bathroom . Fully fenced yard with gates on both sides, double wide paved driveway perfect for multiple vehicles, boat or trailer. New Roof 2022, Upgraded New Copper wiring throughout Entire house with New 200amp Panel. Conveniently located within walking distance to all amenities, restaurants, shops and public/catholic and French immersion schools ! (id:48303)
RE/MAX Hallmark Chay Realty
1273 Nottawasaga Conc 6
Clearview, Ontario
Top Reasons You'll Love This Home: Step into this meticulously refinished 1800s-century home, where modern luxury meets rustic charm and functional features for both living and business purposes. Set on just over 5 acres of serene land with a tranquil river at the rear, this property offers privacy and a picturesque setting. The home boasts 5 bedrooms and 5 bathrooms, with 3 bedrooms featuring ensuite bathrooms and private balconies offering stunning views of The Blue Mountains, surrounding vistas, and Batteaux Creek. The primary ensuite bathroom is a sanctuary with heated tile flooring, a steam shower, and a soaker tub for ultimate relaxation. The culinary kitchen is a chef's dream, equipped with white oak cabinetry, natural quartzite countertops, two islands, two prep sinks, and a butler's pantry. High-end built-in appliances include a 48 Thermador fridge, SubZero freezer drawers, AGA 36 dual fuel range, Miele steam oven, KitchenAid extra wall oven/microwave combo, and dishwasher drawers. Additionally, a Fhiaba built-in fridge/freezer serves the outdoor lounge and barbecue area. The large family room features a propane fireplace and hemlock wood accents, creating a warm and inviting atmosphere. Flooring throughout the home includes a combination of slate tile and gleaming white oak hardwood. The home seamlessly blends original features, such as solid-wood 18th-century doors and oversized custom baseboards, with modern additions like the 2012 expansion featuring solid-wood beadboard ceilings. The property also includes multi-use facilities such as a 40 x 64 workshop with a propane furnace, a 6,800-square-foot workshop building with geothermal heating, and a 9,000-square-foot storage unit with a heated office. Take advantage of the rotating crops, offering ever-changing scenic views throughout the year. The home is conveniently located near Collingwood and offers easy access to public and private ski hills, golf courses, marinas, and other amenities. (id:48303)
Faris Team Real Estate
Faris Team Real Estate Brokerage
25 Riverstone Court
East Gwillimbury, Ontario
This stunning bungaloft home in the private community of Riverstone estates is a rare blend of comfort and elegance.Situated on three professionally manicured acres, this residence spans over 8500 square feet of high end crafted living space.As you enter the home you will discover the state-of-the art Mediterranean chef's kitchen with its soaring vaulted ceilings featuring a seating area, multiple islands, gas fireplace, all accented by Thermador luxury appliances. Both the kitchen and living room allow seamless access to two large outdoor decks overlooking the picturesque, private backyard perfect for entertaining. You'll find 5 bedrooms (3+ 2) 5 bathrooms, 6 fireplaces and a 1500 square foot loft above a oversized three car garage. The primary bedroom is spacious with built-ins, gas fireplace, spa-like ensuite, and a beautifully designed California closet. This property has several entrances and walkouts providing opportunities for multi-generational living including many relaxing focal areas. Other features include a second full size kitchen on the lower level, high end security system, an in ground sprinkler system, two separate laundry facilities, an indoor workshop, two separate office spaces to work from home if needed , an outside waterfall, bell 5 g fibre and direct access to 1.4 km of walking trails exclusive to Riverstone residents. You must see this home to truly appreciate all it has to offer ! (id:48303)
Royal LePage Your Community Realty
40 Country Lane
Barrie, Ontario
Look no further, this is the bungalow you’ve been waiting for. Well cared for and ready to move right in. Almost 1600 finished livable square feet. 3 bedrooms and 2 full bathrooms on the main level with 1 bedroom and 1- 3pc bathroom with walk in shower in the basement. Very private, fully fenced back yard with no neighbours behind. Backs onto Lover’s Creek and pond. This backyard is a must see in person. A hidden gem for Barrie. Only minutes away from every amenity. You will love birdwatching or just unwinding and taking in the soothing sounds of nature right from your backyard. Keeping up the yard work is a breeze with a property this size. All windows and patio doors on the main floor have been updated. New dishwasher and freshly paved driveway in 2024. Hardwood and ceramic floors. Natural gas stove and quartz counters in the kitchen. Walkout from the dining area to a 3 season sunroom. Owned water softener. Furnace recently serviced and in good working order. Roof is good too. The list goes on. Book a showing now and see for yourself what this one has to offer. (id:48303)
RE/MAX Crosstown Realty Inc. Brokerage
11 Red Maple Lane
Barrie, Ontario
2 year new end unit townhome featuring 3+1 bedrooms, den can be used as 4th bedroom, main floor features 9 foot ceilings, huge kitchen with caesar stone countertops and backsplash with large eat-in area, open concept living/dining rooms with hardwood floors and walk out to a large balcony, 3 bedrooms and 2 full bathrooms on the upper floor with large windows, direct access from garage to the ground level of the home, smart and functional layout, ideal location in south Barrie and close to all major highways and all other amenities. (id:48303)
Homelife/bayview Realty Inc.
707 - 354 Atherley Road
Orillia, Ontario
Experience refined waterfront living in this stunning condominium boasting panoramic views of both Lake Couchiching and Lake Simcoe. Soaring 10-foot ceilings and expansive windows, paired with elegant California shutters, fill the space with natural light, creating a bright and airy atmosphere throughout. Enjoy morning coffee on one of two spacious balconies, each offering tranquil lake vistas. The gourmet kitchen features granite countertops, a breakfast bar, and space for a cozy dining nook, with walkout access to the balcony. The open-concept living room features sliding glass doors that lead to the second balcony, framing breathtaking water views. The additional den space is perfect for a home office or TV room. This thoughtfully designed suite features two parking spaces and two storage lockers, with pets allowed under certain conditions. Resort-style amenities elevate the lifestyle with a private beach, an indoor pool, hot tub, sauna, fitness center overlooking the lake, stylish lounge and party room with a fireplace, outdoor patio, car wash, and two guest suites for visiting friends and family. Minutes to J.B. Tudhope Memorial Park on Lake Couchiching an active park and popular Moose Beach swimming area. Home to the Mariposa Folk Festival, this 65-acre park is a haven for both residents and visitors, offering numerous amenities. Blending natural beauty with urban convenience, this lakeside residence is the perfect retreat for those seeking luxury, comfort, and connection to the water. (id:48303)
Real Broker Ontario Ltd.
281 Cook Street
Barrie, Ontario
MOVE-IN READY HOME IN A PRIME LOCATION WITH MODERN UPDATES & MULTIGENERATIONAL LIVING! Get ready to fall in love with this stylish, move-in-ready bungalow in one of Barrie's most connected neighbourhoods! Within walking distance of Georgian College, Royal Victoria Regional Health Centre, multiple parks, elementary and secondary schools, and transit, plus just minutes to shopping, dining, Johnsons Beach, Eastview Arena, and highway 400, this location delivers unbeatable convenience and lifestyle. Curb appeal delights with refreshed landscaping and a wide driveway that easily fits four vehicles. Inside, the vibe is fresh and modern with pot lights, updated flooring, recently updated paint and newer trim throughout. The galley-style kitchen is upgraded with newer stainless steel appliances, including a fridge, stove, and dishwasher, while both bathrooms have been fully renovated with updated showers, tubs, vanities, toilets and stylish tile. The finished basement offers multigenerational living with a separate entrance as well as an updated bonus room and laundry area, offering flexible space for work-from-home setups, hobbies or extra storage. Newer energy-efficient windows, including egress, along with updated A/C, fascia, soffit and gutters give added peace of mind. Out back, enjoy a generous yard with a newly built deck, a privacy screen, a storage shed, and plenty of room for kids, pets or weekend entertaining. This home brings the wow from top to bottom! (id:48303)
RE/MAX Hallmark Peggy Hill Group Realty
6 - 49 Riverley Lane E
New Tecumseth, Ontario
Attention first time buyers -Your opportunity to own a great home and start paying yourself not a landlord - close to Honda Plant, Schools, Parks, Recreation Centre and Hospital, shopping is around the corner. This home with low maintenance fees backs to nature is a well maintained townhouse with front porch and back deck. Many upgrades over the time sellers have owned but now they want more space - time to move on. Time for a new owner to put their own personal touch. Located in a quiet corner of the complex. (id:48303)
Century 21 Heritage Group Ltd.













