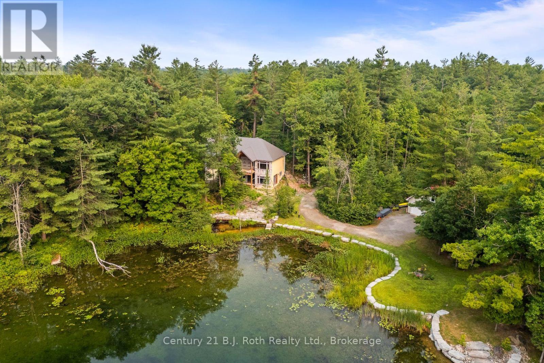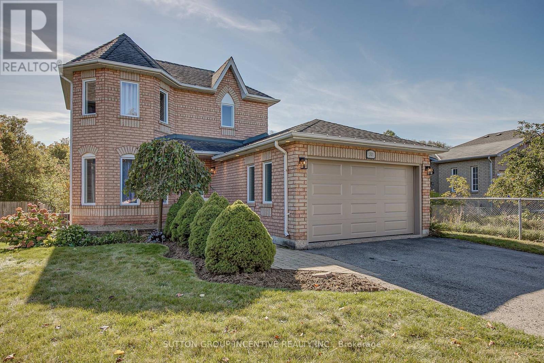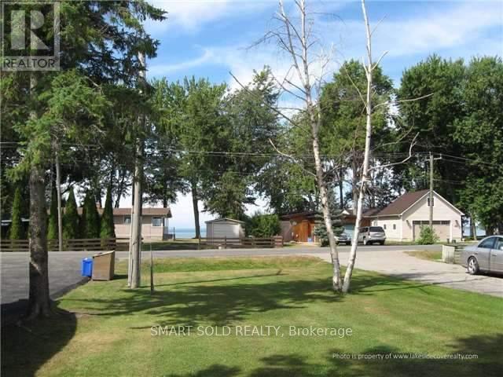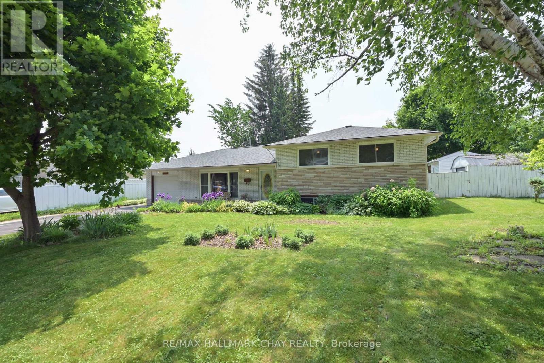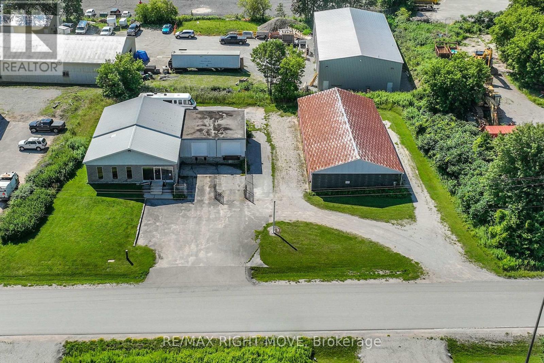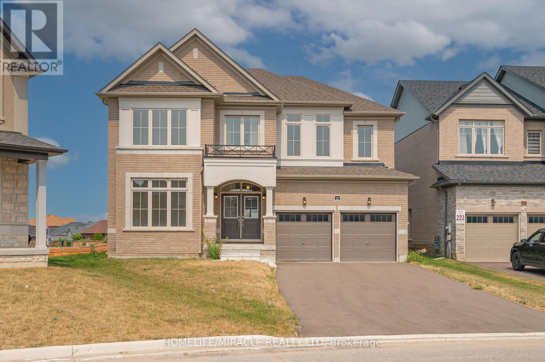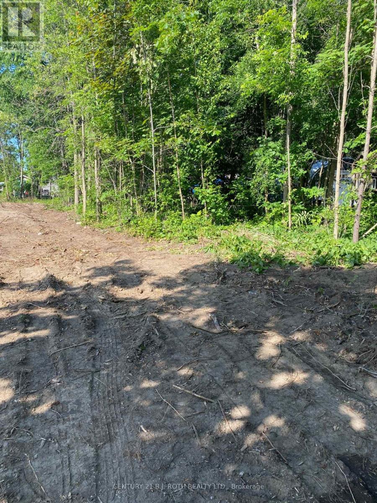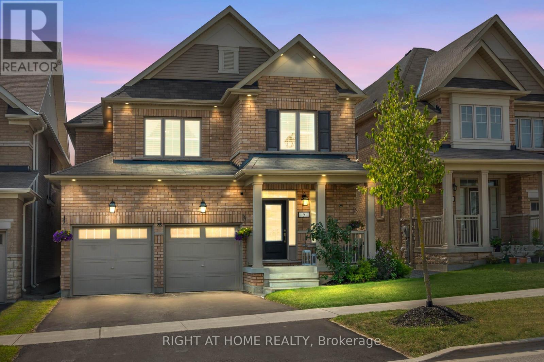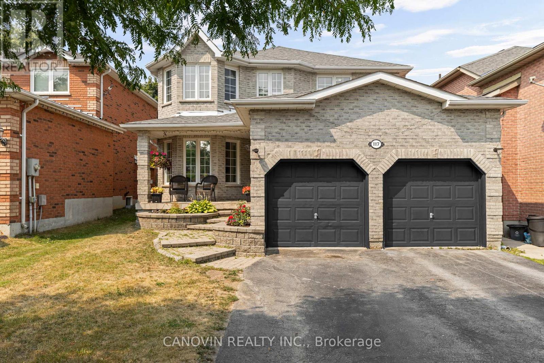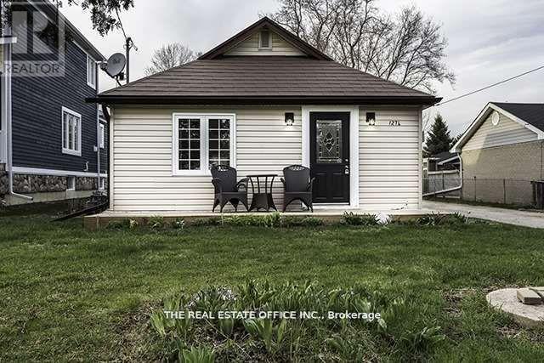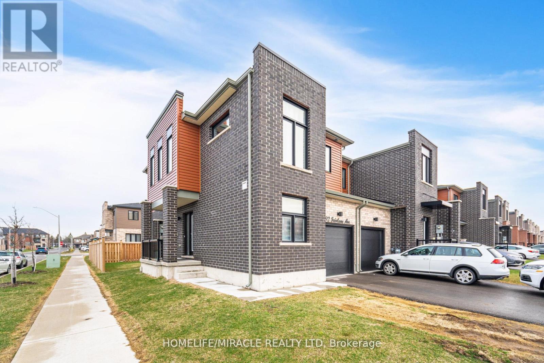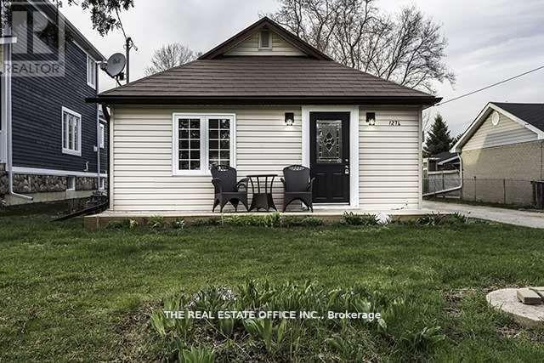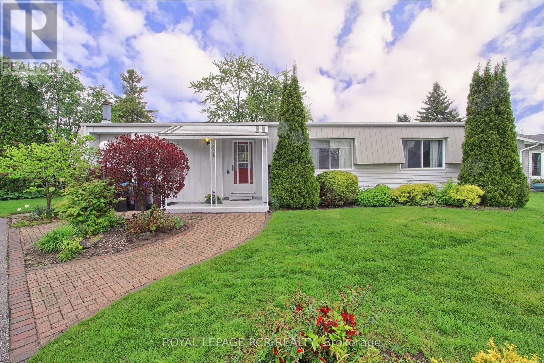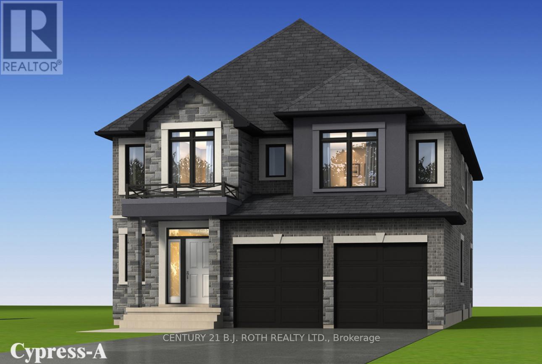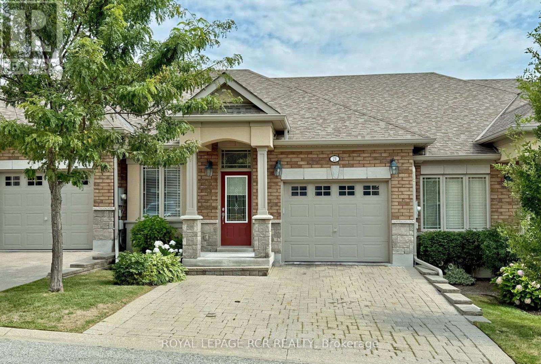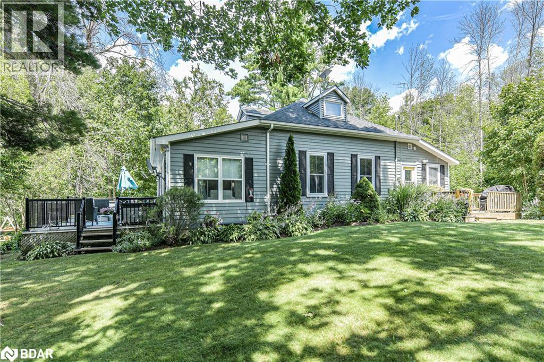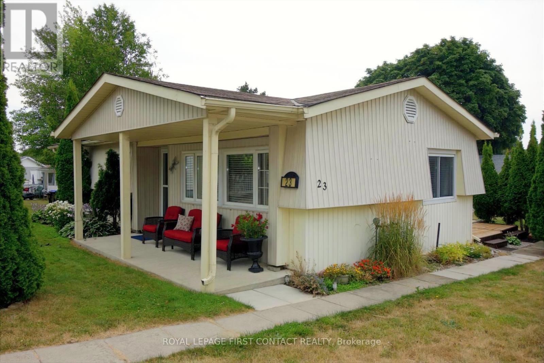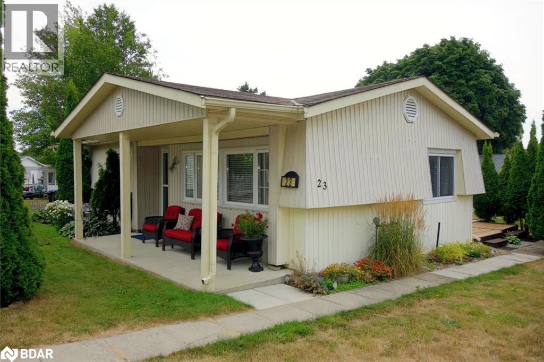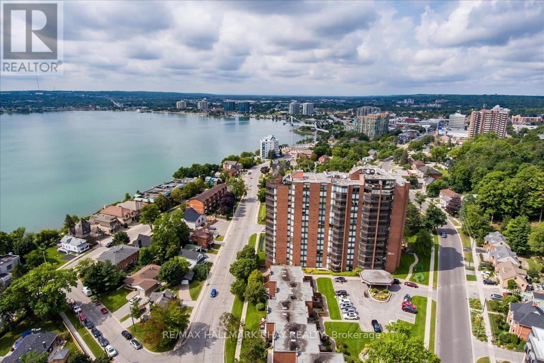8126 Oakridge Drive
Ramara, Ontario
Imagine Life on the Green River. At the end of a quiet cul-de-sac, your custom-built dream home awaits on the peaceful shores of the Green River. Built with durable ICF construction and an architectural steel roof, this 1600+ square foot, 3 bedroom and 2 bathroom riverside retreat offers beauty, strength, and energy efficiency. The home is fully framed with no rough-ins, a drilled well and septic already installed, and all windows and doors purchased, many already in place. Inside, picture a light-filled great room with vaulted ceilings, skylights, and a cozy stone fireplace, opening to a deck with stunning river views. The chefs kitchen features quartz countertops, custom cabinetry, and access to a sun-soaked dining deck. Your primary suite offers river views, deck access, and a spa-like ensuite, while a second bedroom, den, elegant bath, and main floor laundry add comfort. An insulated two-car garage, Generac hook up installed with separate entry, plus a walkout basement with development potential, provide flexibility for your needs. Outside, imagine adding a private dock for paddling, cruising, or simply relaxing river side. With the vision framed and the essentials in place, all that's left is your finishing touch to make this riverside dream a reality. (id:48303)
Century 21 B.j. Roth Realty Ltd.
1301 Forest Street
Innisfil, Ontario
Welcome to 1301 Forest St - A Peaceful Escape in the Heart of Alcona. This lovely 3-bedroom, 3-bath home is tucked away on a quiet street, backing onto green space, giving you extra privacy and a relaxing view with no rear neighbours. Inside, the layout is warm and inviting, with separate living and dining areas and a new kitchen featuring quartz countertops, a large island, and stainless steel appliances. Walk out from the kitchen to the backyard, another area this home really shines, whether you're entertaining on the spacious deck, relaxing in the hot tub, or enjoying drinks at the outdoor cabana, it's a space you'll love to spend time in. Located close to parks, schools, shopping, and the lake, this is a great opportunity to enjoy a well-kept home in a great neighbourhood. Updates include: newer roof, windows, garage door, and furnace. Some heated floors. No pets, no smoke. Shows 10++ (id:48303)
Sutton Group Incentive Realty Inc.
1301 Forest Street
Innisfil, Ontario
Welcome to 1301 Forest St – A Peaceful Escape in the Heart of Alcona. This lovely 3-bedroom, 3-bath home is tucked away on a quiet street, backing onto green space, giving you extra privacy and a relaxing view with no rear neighbours. Inside, the layout is warm and inviting, with separate living and dining areas and a new kitchen featuring quartz countertops, a large island, and stainless steel appliances. Walk out from the kitchen to the backyard, another area this home really shines—whether you're entertaining on the spacious deck, relaxing in the hot tub, or enjoying drinks at the outdoor cabana, it's a space you'll love to spend time in. Located close to parks, schools, shopping, and the lake, this is a great opportunity to enjoy a well-kept home in a great neighbourhood. Updates include: newer roof, windows, garage door, and furnace. Some heated floors. No pets, no smoke. Shows 10++ (id:48303)
Sutton Group Incentive Realty Inc. Brokerage
28 - 1 Leggott Avenue
Barrie, Ontario
Unique 3 Storey Townhome Located In Barrie Southeast. two bedrooms upstairs with ensuite bath, upper level laundry . open concept kitchen walkout to balcony, great room with bay windows, main floor bedroom use own bathroom. basement finished with a nice reading area. Visitor Parking & parkett maintained by office .Excellent Location Mins To Go Train, Beach/ Lake, Hwy 400, Yonge St & Mapleview Park Place., **EXTRAS** APPLICATION FORM, CREDIT REPORT, EMPLOYMENT LETTER, FIRST AND LAST MONTH DEPOSIT (id:48303)
Homelife Landmark Realty Inc.
75 Lake Avenue
Ramara, Ontario
All season waterfront property for rent in Lagoon city. Property is Furnished with Amazing water-view from each bedroom, Direct private water access from our own backyard, property is furnished. huge driveway. City road, city water, and sewer. Propane tank. rental application, credit report, employment letter. tenant pay utility bills. (id:48303)
First Class Realty Inc.
17 Elm Street
New Tecumseth, Ontario
Charming 3-Bedroom Detached Sidesplit in the North End of Alliston! Massive in-town lot with mature perennial gardens and trees , Nestled on a quiet family-friendly street. Inlaw/Income Potential with separate entrance and finished basement & bathroom. Large formal livingroom and dining room with laminate flooring, hardwood throughout upper level including all bedrooms, Kitchen offers plenty of countertop and storage space overlooking scenic backyard and massive covered back patio. Fully Fenced with 2 garden sheds, large driveway with lots of parking and new epoxy garage floor. Close to all amenities, shops, restaurants and Public, Catholic& French immersion schools! Short Walk to Park, River and Outdoor Pool! (id:48303)
RE/MAX Hallmark Chay Realty
21 Matchedash Street Street Unit# 105
Orillia, Ontario
Orillia’s Most Modern & Unique Live/Work Condominium Loft - Welcome to 21 Matchedash Street — where innovative design meets lifestyle flexibility. This highly sought-after street-level unit is part of Orillia’s most exceptional live/work industrial-style condominiums, offering a truly one-of-a-kind opportunity for homeowners and entrepreneurs alike. Step inside through the impressive double doors to a grand 23-foot ceiling entryway that sets the tone for this bright and spacious 2-storey loft. The main level is flooded with natural light from floor-to-ceiling windows complete with custom blinds. The open layout is perfect for professionals needing a polished space to meet clients, or as an impressive living and dining area for those seeking a stylish residence. The main floor also features a modern, well-appointed kitchen, a 2-piece powder room, and convenient inside access to the building. Upstairs, the loft level offers an open-concept family living space with stunning lake views, a primary bedroom plus a den/office, a 3-piece semi-ensuite bath, separate laundry, and a second private building entrance. Residents enjoy exclusive rooftop access with BBQs, lounge seating, and panoramic waterfront views, plus a spacious party room with a gas fireplace, full kitchen, and washroom facilities. This unit includes one underground parking space and a private storage locker. Perfectly situated just steps from Orillia’s vibrant waterfront, marina, restaurants, cafés, and boutique shops, this property is ideal as a year-round residence, a professional live/work space, or your perfect summer retreat. Come experience the forward-thinking lifestyle and energy of 21 Matchedash Street — a must-see to truly appreciate. (id:48303)
Pine Tree Real Estate Brokerage Inc.
26 Terry Clayton Avenue
Brock, Ontario
Don't Miss This Primerose Model, All Brick, 2981 Sqft, 4 Bedroom And Den, 4 Baths, 2 Car Garage, Grand 2 Story Foyer, Double Door Entry, Exceptional Open And Airy Floor Plan, Perfect For Entertaining And Growing Families. Open Concept, On Premium Lot, Fireplace In The Family Room, Modern Eat-In Kitchen, Hardwood Floor Throughout The Main Floor Extended To The Staircase. 9Ft Ceiling, Main Floor Laundry. Walking Distance To The Park, School, Marina, Golf, Banks, Shopping And Much More. (id:48303)
Homelife/future Realty Inc.
41 Jamieson Drive
Oro-Medonte, Ontario
Located in the Forest Home Industrial Park in Oro-Medonte with excellent highway access, this versatile ED-zoned commercial property offers endless possibilities from light industrial manufacturing to contractor supply outlets, equipment sales, and more. The main building features a reception area, two offices, two bathrooms, a lunchroom, and a large open workspace with a loading dock and dock leveler for efficient deliveries. Adding exceptional value, a fully rented 16-unit storage facility (10x20 each) provides steady below-market rental income with room for growth. Ideal for business operations or as a prime investment, this property delivers location, functionality, and income potential in one outstanding package. (id:48303)
RE/MAX Right Move
1653 Corsal Court
Innisfil, Ontario
Welcome to 1653 Corsal Crt, a stunning and spacious residence nestled in the heart of Innisfil. This executive home offers an impressive 3,684 sq. ft. of meticulously designed living space, perfectly suited for families seeking both luxury and comfort. Situated on a rare and generously sized pie-shaped lot stretching over 10,000 sq. ft., this property provides ample room for outdoor enjoyment, gardening, or even a future pool oasis. The elongated backyard is ideal for entertaining or tranquil relaxation, with endless possibilities to create your dream outdoor retreat. Inside, discover five well-appointed bedrooms, each offering comfort and privacy for every member of the household. The open concept living areas are bathed in natural light, featuring elegant finishes, high ceilings, and thoughtfully crafted details throughout. The spacious kitchen seamlessly connects to the family and dining areas, making it perfect for both everyday living and hosting gatherings. Located close to parks, schools, shopping, and Lake Simcoe, a walk to proposed Go Station, this property seamlessly combines comfort, practicality, and sophistication. Awaits your private viewing. (id:48303)
Homelife/miracle Realty Ltd
42 Hutton Crescent
Essa, Ontario
4 Bedrooms, and double car garage approx 2300Sqf Detached House For Lease. Rare finding 2 Bedrooms with their own en-suite, Hardwood And Ceramic On Main, Hardwood Stairs And Upper HallWay. Br's With Broadloom.Master With 5 Pc En-Suite, Br2 Has Its own Shower. Second Floor Laundry, and fenced backyard Situated On A Quiet Crescent. 15 Minutes From Barrie, CloseTo Park, Schools, Shopping, Hospital, Hwy 400. Available from September 15, AAA Tenant with good income, and credit. ** This is a linked property.** (id:48303)
Century 21 People's Choice Realty Inc.
3365 Armand Avenue
Severn, Ontario
GREAT LARGE RESIDENTIAL BUILDING LOT JUST STEPS TO PUBLIC BEACH AND CLOSE TO GOLF AND SCHOOLS. THIS 60X220 LOT HAS WATER, SEWER, HEAT AND HYDRO TO THE LOT INE. JUST SECONDS OFF HWY 11 CONVENIENT FOR THE COMMUTER OR COTTAGER COMING NORTH. COME BUILD YOUR DESIGN. LOT IS PARTIALLY CLEARED AND FENCED ALONG BACK AND WILL ALSO HAVE A 6FT FENCE ALONG THE WEST SIDE OF THE PROPERTY AS PER SITE AGREEMENT WITH THE SHOP BEHIND IT. (id:48303)
Century 21 B.j. Roth Realty Ltd.
2 - 50 Loggers Run
Barrie, Ontario
Fantastic opportunity to be part of the Timberwalk community. Lovely 3 bedroom, 1 bath, 2 storey condo. Freshly painted top to bottom, neutral paint, new vinyl floors in the kitchen 2025, tile backsplash, laminate floors on the main level. There is a beautiful gas fireplace as the centerpiece of the spacious living room, creating a warm and inviting atmosphere. This floor plan provides an extended eat-in kitchen with ample room for a nice-sized dining set. Option of two balconies, the main floor balcony steps out from the living room, perfect for barbecues and lounging, and another private getaway off the primary bedroom, perfect for sunning, reading a great book or to just enjoy the stunning views. The view is one of the best offerings in Timberwalk overlooking the city. This home is very bright and cheery with light flowing in from every window. Oversized laundry room has loads of storage space, and a large double coat closet on the main floor. The bathroom is spacious with a rare linen closet with built-in shelving, comfortably holds your linens and towels, and large vanity with ample under sink storage. This building is set in the heart of the community, just steps from the amenities, which include an outdoor pool, exercise facilities, tennis court, party room and sauna. On site management, beautiful grounds and gardens. Quiet and private, with fantastic friendly neighbours. Conveniently located in South Barrie just minutes from Hwy 400, schools, shopping centers, public transit, and dining. Don't miss out on this rare opportunity! (id:48303)
RE/MAX Hallmark Chay Realty
Lower - 138 Country Lane
Barrie, Ontario
This recently updated Basement is nestled in a sought after Painswick South neighborhood. Backing onto Lovers Creek, close to schools, transit, shopping & hwy 400. Large fully fenced ravine lot. Kitchen boasts newer S. S appliances and also this unit has its own laundry room for your convenience. Features include: hardwood floors, updated kitchen & bathroom, lighting, fully fenced ravine lot, glass shower, washer/dryer ensuite. Tenant pays 1/3 of the whole utility Bills. (id:48303)
RE/MAX West Realty Inc.
5 Pridham Place
New Tecumseth, Ontario
Wow! What An Opportunity To Own This Rarely Offered Walk-Out Basement Home In The Highly Sought-After, Family-Friendly, And Rapidly Growing Community Of Tottenham! This Beautiful 4-Bedroom, 3-Bathroom Home Showcases Durable Laminate Floors On The Main Floor And Pot Lights Throughout, Including Elegant Exterior Pot Lights That Make The Home Shine Elegantly at Night. Impeccably Maintained And Tastefully Updated, This Property Features A Bright, Airy, And Extremely Functional Open-Concept Layout That Seamlessly Combines The Kitchen, Dining, And Living Areas Perfect For Both Everyday Living And Entertaining. The Bedrooms Are Generously Sized, Including An Expansive Primary Suite Complete With A Luxurious Ensuite And Ample Closet Space. The Landscaping Has Been Meticulously Maintained, Enhancing The Homes Exceptional Curb Appeal. The Walk-Out Basement Offers An Incredible Opportunity To Create An In-Law Suite Or Accessory Apartment, Providing Flexibility For Multi-Generational Living Or The Potential For Additional Income. The Backyard Is A Fantastic Space For Entertaining, With Plenty Of Room For Outdoor Gatherings And The Potential To Add An Expansive Deck Overlooking The Yard, Making It Even More Impressive. Situated On An Exceptionally Family-Friendly Street, You'll Find Kids Playing, Neighbours Greeting One Another, And A True Sense Of Community. Even Better, A Brand-New Elementary School Is Being Built On The Next Street, Adding To The Area's Unmatched Convenience. This Prime Location Also Places You Within Walking Distance To Shops, Restaurants, Parks, And Schools. For Outdoor Enthusiasts, You Are Just A Stones Throw Away From Camping, Scenic Trails, And Beautiful Conservation Areas. This Is Truly A Turn-Key Property In A Neighbourhood That Continues To Grow And Thrive, Making It A Smart Investment For The Future. Whether You're Searching For Opportunity, Space, Or A Prime Location With Unmatched Community Amenities, This Home Checks Every Box, Do Not Miss Out! (id:48303)
Right At Home Realty
435 - 375 Sea Ray Avenue
Innisfil, Ontario
Short-Term Lease - Friday Harbour Resort Experience the perfect getaway in this beautiful 2-bedroom, 2-bathroom condo at Friday Harbour. Fully furnished and fully equipped, this unit is ready for you to move in and enjoy. Designed with wheelchair accessibility in mind, it offers easy access throughout the space for maximum comfort and convenience. (id:48303)
RE/MAX Experts
117 Violet Street
Barrie, Ontario
This Beautiful Home Is Located In A Family Friendly Neighbourhood Within Walking Distance To School, Parks, Close To Shopping & Minutes To Hwy 400. Completely Renovated With Custom Modern Finishes. Featuring A Custom Chef's Dream Kitchen With Quartz Countertop, 9' Island, Bosch Dishwasher, Stainless Steel Side By Side Refrigerator/Freezer, Double Door Convection Oven Built-In Microwave, Separate Wet Bar In The Dining Area, Pantry Cupboard & Pullouts. (id:48303)
Canovin Realty Inc.
1274 Killarney Beach Road S
Innisfil, Ontario
Newly Renovated With Flooring & Painting Throughout The Home! This Charming, 4 Bed, 1 Bath Bungalow On Large 50' X 197' Lot. The Living Room And Kitchen Offers Fully Functional Layout. The Large Kitchen Laid W/ Laminate Flr Providing Ample Counter Top And Cabinet Space. Located Near The Lake, Marinas, Parks & All Amenities And Many More!! Easy access to Hwy 400. Tenant Responsible For All Utilities. **EXTRAS** Fridge, Stove And Washer & Dryer, Natural Gas Forced Air & Baseboard Heaters All Elfs, Lighting Fixtures. (id:48303)
The Real Estate Office Inc.
92 Fairlane Avenue
Barrie, Ontario
Welcome To This Stunning End-Unit townhome, Ideally Situated On A Premium Corner Lot. Modern And Meticulously Maintained, It Features 9' Smooth Ceilings, Pot Lights, Fresh Paint, And Stylish Laminate Flooring Throughout The Open-Concept Main Level. The Chef's Kitchen Is A Showstopper With Stainless Steel appliances, Quartz Countertops, And A Large Island-Perfect For Entertaining. Step Outside To A Private, Fully Fenced Backyard, Ideal For Summer BBQs And Outdoor Living. Upstairs, Enjoy The Convenience Of Second-Floor Laundry And Three Generously Sized Bedrooms. The Primary Suite Features A Sleek 3-piece Ensuite With A Glass-Enclosed Shower. Plus, Direct Access To The Garage Adds Everyday Ease. Located Just Minutes From Barrie South GO, Hwy 400, Top-Rated Schools, Parks, Shopping, And Downtown Barrie. (id:48303)
Homelife/miracle Realty Ltd
1274 Killarney Beach Road
Innisfil, Ontario
Welcome To This Newly Renovated Bungalow, Located On A Beautifully Landscaped Private Lot With Flooring & Painting Throughout The Home! Featuring 4 Bedrooms and 1 Bath Bungalow On Large 50' X 197' Lot. The Living Room And Kitchen Offers Fully Functional Layout. The Large Kitchen Laid W/ Laminate Flr Providing Ample Counter Top And Cabinet Space. Located Near The Lake Simcoe, the Beach, Marinas, Parks & All Amenities And Many More!! Easy access to Hwy 400. **EXTRAS** Fridge, Stove And Washer & Dryer, Natural Gas Forced Air & Baseboard Heaters All Elfs, Lighting (id:48303)
The Real Estate Office Inc.
411 - 8 Culinary Lane
Barrie, Ontario
Welcome to this stunning corner unit Condo, Located in The Turmeric Building at Bistro 6 - Culinary Inspired Condo Living. It is Surrounded By Protected Land & Community Trails In South-Barrie! This beautiful East Exposure unit Offers 1267 Sq Ft with 3 Beds and 2 Bath, 9' Ceilings, and open concept style. Many upgrades including Laminate flooring in the LV/DN area, S/S appliances, Granite counters in the kitchen and baths, modern backsplash, Pot lights, Glass Door Standing Shower in the primary bath, gas hookup behind the stove in the kitchen, and BBQ hook-up on the balcony. besides all of that, this unit is barrier-free design, one of a few available in this community. Endless Amenities are Offered Including Spice Library, Basketball Court, Yoga Retreat, Outdoor Kitchen, and Ontario's first Kitchen Library (similar to a traditional library except instead of books you get the best-in-class kitchen tools that an at-home chef needs). **EXTRAS** An absolute dream for anyone that loves to cook! This community is conveniently located minutes from the GO Station, Park Place Shopping Centre, Tangle Creek Golf Course, & minutes away from downtown Barrie & the beautiful waterfront. (id:48303)
Ipro Realty Ltd.
216 Glenn Avenue
Innisfil, Ontario
Located In The Heart Of Innisfil Sits This Beautifully Renovated Ranch Style All Brick Bungalow On A Large Pool Size Lot. Over-Sized 2 Car Garage W/Direct Access In To A Mudroom &Into Your New Eat-In Kitchen, Quartz Waterfall Countertop, Sep Coffee/Bar Area. Lrg Sun Filled Living Rm With Custom Fire plc, Trim Walls. 3 Good Sized Bedrooms, 1 With W/O To Large Deck, 2Full Baths. Fully Fin Basement W/ Additional Br, 3 Pc Bath & Sauna, Lrg Rec Rm W/Custom Bar. (id:48303)
RE/MAX Experts
146 8th Avenue
New Tecumseth, Ontario
Welcome to 146 8th Line in the heart of Alliston where refined craftsmanship and luxurious finishes come together in this spectacular 4+1 bedroom, 4-bathroom estate-style home. Set on a tranquil, tree-lined lot, this home offers a seamless blend of sophisticated living and everyday comfort. Step inside to an open-concept main floor featuring rich new flooring and a designer-inspired kitchen that will impress even the most discerning chefs. Custom cabinetry, granite counters, striking porcelain backsplash, and a walk-in butler's pantry make entertaining a breeze. Upstairs, you'll find four generously sized bedrooms with custom oak hardwood flooring throughout. The spa-inspired bathrooms are a true highlight, including a showpiece ensuite in the primary retreat finished with premium imported Italian porcelain, a deep soaker tub, glass shower, and dual vanities. The finished lower level is a multifunctional haven, boasting a spacious rec room with a cozy gas fireplace, custom-built bar, private office, a stylish 3-piece bath, and a fifth bedroom perfect for guests or extended family. Step outside to your own private oasis. Surrounded by mature trees, the backyard offers peace, privacy, and space to relax or entertain. Professionally landscaped with a granite walkway and slate accents at the front entrance, the curb appeal is just as impressive as what's inside. Whether you're working from home, raising a family, or simply enjoying life, this stunning home delivers comfort, style, and function in one perfect package. (id:48303)
Homelife/miracle Realty Ltd
124 King Street S
New Tecumseth, Ontario
Welcome to this beautifully renovated home thats been thoughtfully updated with both style and functionality in mind. From the moment you step inside, youll feel the warmth and comfort that comes with a space designed for modern living. On the ground floor, youll find a bright and welcoming space that includes a powder room, laundry room, and a home officeperfect for remote work or running your business right from home. The main floor is where the heart of the home lies, with a stunning open-concept kitchen that flows effortlessly into the living and dining areas. Whether youre preparing a meal for your family or entertaining friends, the kitchen is perfect, with a large island offering plenty of counter space for all your culinary creations. The coffee bar tucked away in the corner is a great touchperfect for starting your day with your favorite brew.The living and dining areas are perfect for cozy evenings or hosting gatherings, with large windows that bathe the space in natural light. Step outside through the walkout to a spacious deck that overlooks a serene, treed lota private escape where you can unwind after a busy day or host summer BBQs with loved ones. The outdoor space feels like your own personal retreat. Upstairs, you'll find three generously sized bedrooms, each filled with natural light, making them the perfect place to relax and recharge. The primary bedroom is a true sanctuary, complete with a stylish ensuite bathroom. The second bathroom, conveniently located for the other two bedrooms, is equally as beautiful and updated. The fully finished basement offers a fourth bedroom, providing even more space for your growing family or guests. Whether its a guest room or a teenagers retreat this additional bedroom adds incredible flexibility to your home. With its thoughtful design, attention to detail, and seamless indoor-outdoor living, this home is ready for you to move in and make it your own. (id:48303)
Sutton Group - Summit Realty Inc.
3 - 135 Sydenham Wells
Barrie, Ontario
Presenting 135 Sydenham Wells - Unit 3. This inviting multi-level condo townhouse is located in a safe, family-friendly community in Barrie's desirable north end. Offering a unique corner layout, this home is filled with natural light from numerous windows, creating a bright and airy atmosphere throughout. The main level features an open-concept living and dining area, quality hardwood flooring, a convenient 2-piece bathroom, and a walk-out to your private balcony ideal for relaxing or entertaining guests. The stylish kitchen includes stainless steel appliances and blends seamlessly into the main living space. Upstairs, you'll find two generously sized bedrooms, each with walk-in closets, along with a spacious 4-piece bathroom featuring an oversized vanity. Enjoy the convenience of exclusive parking spot #14, located right outside your front door, plus added peace of mind with on-site security cameras. This pet- and family-friendly complex also includes a playground and green space, perfect for outdoor enjoyment. Located just minutes from Georgian College, Royal Victoria Hospital, Highway 400, and a wide range of amenities including restaurants, gyms, and shopping, this home offers comfort, convenience, and community. (id:48303)
Exp Realty
6 - 49 Riverley Lane E
New Tecumseth, Ontario
Attention first time buyers - Your opportunity to own a great home and start paying yourself not a landlord - close to Honda Plant, Schools, Parks, Recreation Centre and Hospital, shopping is around the corner. This home with low maintenance fees backs onto to nature is a a well maintained townhouse with front porch and back deck. Many upgrades over the time that the sellers have owned, but now they want more space - time to move on. Time for a new owner to put their own personal touch. Located in a quiet corner of the complex. (id:48303)
Century 21 Heritage Group Ltd.
39 Eastern Avenue
New Tecumseth, Ontario
Renovated 4 bedroom family home with a finished basement in the heart of Tottenham. Close to all amenities, School, Park, shopping, and Rec Centre. Main floor walks out to a 10ft X 20 ft wood deck with above ground pool. Open Concept main floor, with a large Eat in Kitchen and large island. Large premium lot. (id:48303)
Royal LePage Your Community Realty
8 Carmans Cove
Innisfil, Ontario
Welcome To 8 Carmans Cove, A Rare Gem On One Of Sandycove Acres Most Coveted Courts! This Charming Monaco II Site Built Bungalow Offers Both Tranquility & Convenience. Start Your Day With Coffee On The Inviting Front Porch, And Unwind In The Afternoon On Your Private, Peaceful Back Deck Surrounded By Wonderful Garden Boxes. Inside, You'll Find A Spacious, Open-Concept Layout Featuring A Sun-Filled Living & Dining Area With A Cozy Fireplace & Beautiful Bay Window. The Large, Desired, U-Shaped Kitchen Provides Plenty Of Space For Meal Prep & Entertaining, While The 4-Season Sunroom With A Walkout To The Deck Offers A Seamless Blend Of Indoor-Outdoor Living. The Extra Large Primary Bedroom Boasts A 3-Piece Ensuite, Stacked Laundry & A Generous Walk-In Closet For Ample Storage. A Spacious Second Bedroom With A Large Window & Closet Sits Adjacent To The Main 4-Piece Bathroom, Ideal For Guests. Enjoy The Many Bbqs & Dance The Night Away With Friends At This Fabulous Parkbridge Adult Lifestyle Community Which Includes 3 Separate Club Houses, Exercise Facility, Library, 2 Large Heated Outdoor Pools, Pickle Ball Courts, Games Room, Wood Workshop, Several Walking Trails & Is Close To All Amenities Including Restaurants, Shops, Just Minutes To Barrie & Innisfil.Nestled In The Heart Of The South Side, Special Note: This Home Is Built With Drywall, Not Paneling, A Key Difference From Many Similar Older Models. This Adds Both Visual Appeal And Lasting Value To The Home. This Lovely Home Is Full Of Potential, Just Add Your Personal Touch & Make It Your Own! With Great Bones & A Highly Desirable Location, This Property Is Ready For Its Next Chapter. Some Photos Have Been Virtually Staged. New Land Lease Monthly Fees are $855.00/rent + $189.55/taxes. (id:48303)
Royal LePage Rcr Realty
Lot 34 Monarch Drive
Orillia, Ontario
Discover the soon-to-be-completed Mancini Home, now under construction in the highly desirable West Ridge Community on Monarch Drive. This Cypress Elevation A model offers 4 spacious bedrooms, 3.5 bathrooms, and a convenient upper-level laundry room. Thoughtfully designed with modern features, the home includes an open-concept kitchen with quartz countertops, 9-foot ceilings on the main floor, elegant rounded drywall corners, an oak staircase, and a walk-out basement. Each bedroom has access to its own bathroom, including a Jack and Jill en-suite. Backing onto the peaceful West Ridge pond, the home combines natural surroundings with everyday conveniencejust minutes from West Ridge Place, home to Best Buy, Home Depot, Food Basics, and more. With construction underway, this is a rare opportunity to secure a brand-new home in a prime location, with the added benefit of still being able to choose your own finishes. (id:48303)
Century 21 B.j. Roth Realty Ltd.
6820 16th Side Road
King, Ontario
Country Living Just Minutes from the City. A rare opportunity to own a 2 expansive acres in highly desirable Schomberg. Surrounded by lush greenery, this property offers the perfect blend of peace, privacy, and convenience.The main floor features a formal living and dining room, a spacious eat-in kitchen. it's perfect for those with vision to build your dream estate from the ground up. (id:48303)
RE/MAX Gold Realty Inc.
101 Banting Drive
New Tecumseth, Ontario
Beautifully Maintained 3+1 Bedroom Brick Bungalow With 9' Ceilings, Eat-In Kitchen With W/O To Deck And Very Private Yard. Finished Basement, With Fireplace , 4 Pc Bath, Huge Laundry Room. Walking Distance To Schools, Park, And Downtown. Please No Smoking. (id:48303)
Royal LePage Your Community Realty
41 Morris Drive
Essa, Ontario
Modern & Spacious 3 Bed, 4 Bath Townhome In Angus Welcome To This Energy Star Certified Home. The Main Floor Features 9-Ft Ceilings And An Open-Concept Layout That Seamlessly Blends Comfort And Functionality. The Kitchen Showcases Quartz Countertops, Ample Cabinetry, And A Bright Dining Area That Flows Into A Warm, Inviting Living Space Perfect For Everyday Living And Entertaining. Upstairs, You'll Find Three Generously Sized Bedrooms Including A Private Primary Suite With Its Own Ensuite, Plus A Well-Appointed Main Bath. The Fully Finished Basement Offers A Stylish 4th Bathroom, Bonus Room, And A Functional Kitchenette An Ideal Setup For A Guest Or In-Law Suite. Located Minutes From Schools, Parks, Local Amenities, And CFB Borden, This Beautifully Maintained Home Is Move-In Ready And Perfectly Situated In A Family-Friendly Neighborhood. (id:48303)
Revel Realty Inc.
17 Sydenham Wells Road
Barrie, Ontario
Freshly renovated detached bungalow just steps from Georgian College and RVH Hospital! Very Close to HYW 400, Little Lake, Plaza, Cineplex, Johnson's Beach. Over $50,000 in recent upgrades, including a brand-new kitchen and modern finishes throughout. This spacious home features 6 bedrooms (2 on main level, 4 on lower level) and 3 full bathrooms, ideal for large families or rental income. Enjoy the convenience of a double attached garage with inside entry. Easy access to Highway 400. Great opportunity to secure your property in a prime location! (id:48303)
Homelife Silvercity Realty Inc.
22 O'shaughnessy Crescent
Barrie, Ontario
Rare to find opportunity in Barrie, Detached Bungalow with Finished 3 bedroom basement in a very location. Sitting on 49 ft front lot, 1.5 attached garage with 2 driveway parkings. Main floor boasts Open concept gourmet kitchen with stainless steel appliances, granite countertops and walkout to backyard deck. Huge family/dining room, spacious 3 bedrooms and 3 pc bath. Cherry on the cake is 3 bedroom finished basement with separate kitchen and bathroom, gives rental potential of about $2200 per month. Separate entrance can be made from the backyard. Close proximity to barrie water park, Hwy 400 and all other amenities. Georgian college is Approx 10 km only. Perfect first time buyers and investors. (id:48303)
RE/MAX Realty Services Inc.
60 Crimson Ridge Road
Barrie, Ontario
Welcome to this beautifully updated detached home located in the highly sought-after Bay Shore community, just one minute from the lake. This spacious 3+1 bedroom, 4-bathroom residence offers the perfect blend of modern upgrades and serene lakeside living. Ideally situated close schools, nature trails, and shopping malls, this home is perfect for families and outdoor enthusiasts alike. Inside, the home has been freshly painted in 2025 and features smooth ceilings and lots of natural light that brighten up the living spaces. Recent updates include a new refrigerator (2024), hot water tank (rental), furnace and air conditioning (2023), as well as attic insulation for improved energy efficiency. The primary bedroom boasts a fully renovated en-suite, while the guest bathroom has also been stylishly updated for modern comfort. Additional upgrades include a new washer and dryer, custom blinds throughout, and convenient gas lines for both the kitchen and BBQ ideal for entertaining. The versatile layout includes a finished basement with an extra bedroom or recreation space, making it perfect for guests, a home office, or a growing family. Located in a peaceful and prestigious neighborhood, this home offers quick access to the waterfront, parks, and all essential amenities. (id:48303)
Royal Canadian Realty
1009 Everton Road
Midland, Ontario
HAVE YOU ALWAYS WANTED A HOUSE WITH A POOL, A GAZEBO,A FIREPIT,AND A FULLY FENCED YARD COME GET IT ! THIS 3 BEDROOM HOUSE IS LOCATED IN A FAMILY FRIENDLY AREA OVERLOOKING THE BAY WITH A MASSIVE FLAT BACKYARD , EAT IN KITCHEN WITH A WALKOUT TO THE YARD. HARDWOOD FLOORS, NEW WASHER AND DRYER, NEW DESIGNER DETAILS, NEW CUSTOM MODERN BLIND, CUSTOM CUPBOARD ORGANIZERS, CUSTOM BARN DOOR , BIG POTENTIAL FOR BASEMENT DEVELOPMENT WITH EXTRA ROOM ALREADY FOR RECREATION. CENTRAL VACC, CENTRAL AIR, ULTRA LOW MONTHLY COSTS MAKES THIS HOME A DREAM COME TRUE . (id:48303)
RE/MAX Crosstown Realty Inc.
12 Cuthbert Street
Barrie, Ontario
UPGRADES GALORE IN THIS ARDAGH SHOWSTOPPER WITH A FULLY FINISHED BASEMENT WITH WALKOUT, & IN-LAW SUITE POTENTIAL! Step into this beautifully updated home in the desirable Ardagh Bluffs community - just steps from trails, schools, parks, public transit, shopping, dining, and minutes to Highway 400. This impressive property boasts a private backyard oasis with walkout access, a spacious deck, a shaded pergola lounge area, and landscaped green space, all fully fenced with a newer fence door. Inside, the bright open-concept kitchen and dining area shine with quartz countertops, stainless steel appliances, sleek pot lights, upgraded cabinetry, an island, and a walkout to a balcony with backyard views. Upstairs, youll find three generous bedrooms, including a primary suite with a fully upgraded 4-piece ensuite and a second fully renovated bathroom with a dual vanity - perfect for busy family mornings. The professionally finished walkout basement offers excellent in-law suite potential with a full kitchen with newer appliances, a 3-piece bath, laundry and pantry storage, a rec room, and an additional bedroom with full-size windows and a custom closet. Enjoy durable laminate flooring on the main level and newer luxury vinyl plank flooring upstairs, along with extensive updates including a newer roof, soffits, eaves, exterior stairs, interior hardwood staircase, upgraded insulation, modern light fixtures, and freshly cleaned ducts. Additional highlights include an updated owned A/C unit, hot water tank, and water softener, plus smart home features like Google smart locks, thermostat, doorbell camera, and a professionally installed hardwired 8-camera security system with 24/7 private cloud monitoring for total peace of mind. This #HomeToSTay is the complete package - blending style, space, and thoughtful upgrades in a location that puts everything at your fingertips - dont miss your chance to make it yours! (id:48303)
RE/MAX Hallmark Peggy Hill Group Realty
5514 Highway 11 South, R R 1
Oro-Medonte, Ontario
Welcome To 5514 Highway 11, A 2.34-Acre Property Just Outside Orillia Offering Space, Privacy And Serious Functionality. The Home Features 2 Main Floor Bedrooms And One Downstairs (One Currently Used As An Office), Huge Deck And Partially-Finished Basement. The Kitchen Includes A Boos Block Commercial Wood Butchers Block And Full Suite Of Stainless Steel Appliances, All New In 2022, Plus 2022 Washer And Dryer Downstairs. The Star Of The Show Is The 2,800+ Square Foot Shop With 3-Phase Power, Its Own Propane Tank, Loading Dock And Space To Fit Up To 13 Vehicles. The Orange Car Hoist Is Included, Making It Ideal For Car Enthusiasts, Metalworkers Or Trades. Outside, You'll Find A Large Pond With A Classic Truck Converted Into A Fountain, Trailer By The Pond, Two Additional Trailer Bodies For Storage And Massive Anchor That Adds A Unique Touch. Currently Zoned R1, The Property Previously Supported Light Commercial Use Including A Metal Fabrication Shop - Buyers Are Advised To Verify Any Future Use Or Zoning Changes Directly With The Municipality. The Property Has Also Long Benefited From An Additional Rear Access Road Via A Former Highway On-Ramp. While Access Has Been Uninterrupted For Years, Buyers Should Confirm Its Continued Availability With The Appropriate Authorities. The Location Provides Quick Access To Orillia While Feeling Fully-Rural. This Is A Rare Opportunity For Someone Who Needs More Than Just A House. (id:48303)
Exp Realty
188 Mapleton Avenue
Barrie, Ontario
Welcome to this beautifully cared-for bungalow located in Barrie's beloved Ardagh Bluff area known for its breathtaking walking trails, mature trees, and natural beauty. This charming home offers 2 spacious bedrooms on the main floor and 2 more in the fully finished lower level, making it perfect for families, downsizers, or those looking for flexible living space. The main floor bathroom has been gorgeously remodeled, featuring a sleek glass shower, a stunning soaker tub that's just calling your name after a long day and in floor heating. The kitchen is truly picture-perfect, offering just the right amount of counter space, crisp white cabinetry, and lovely views that look out over your private backyard retreat. And what a backyard it is! You'll fall in love with the new back deck (2022), complete with privacy walls and modern glass railings, plus a heated saltwater inground pool and a hot tub ideal for enjoying those hot summer days or relaxing under the stars. The beautifully maintained gardens add a touch of charm and colour, making the outdoor space feel like a true extension of the home. This property has been lovingly maintained over the years with care, pride, and attention to detail. Recent updates include a new garage door and opener (2023), new front windows and entryway (2023), and a new interlock walkway with an expanded driveway and garden bed (2022), giving the home excellent curb appeal and functionality. To top it all off, the location is unbeatable situated directly across from one of Barrie's most popular recreation centers, near an elementary school, grocery shops, library, churches, local plazas, just two minutes from Mapleview and nearly backing onto the bluffs. Whether you're looking for convenience, charm, or a little bit of both, this home truly has it all. (id:48303)
Century 21 B.j. Roth Realty Ltd.
21 Upper Highland
New Tecumseth, Ontario
Lifestyle living in the luxurious area of Briar Hill surrounded by Golf Course, Nottawasaga Inn, Recreation Centre and minutes to Alliston. 1+1 bedroom condo townhouse with open concept living/dining with walkout to deck and gas fireplace. Spacious kitchen with lots of cupboards, granite countertops perfect for the chef in your life, breakfast area overlooking front yard, master bedroom with 4pc ensuite and picture window. Finished basement with large rec room perfect for entertaining, walkout to patio, 2nd bedroom with B/I closet, 3pc bath and laundry room. (id:48303)
Royal LePage Rcr Realty
6888 Pentland Lane
Washago, Ontario
Welcome to a truly special Lake Couchiching property! Originally built in the 1920's this one of a kind home has been thoughtfully expanded blending rustic charm w/modern comforts. Nestled in a quiet bay with over 200' of waterfront, the setting is perfect for anyone seeking privacy, tranquility and family friendly outdoor living. Step inside to a spacious kitchen featuring soaring 10' ceilings, newer appliances, + a large 9'x4' island--ideal for gathering with friends and family. The Living room impresses with 10' ceiiings, a fireplace, crown molding and wainscotting, creating a welcoming atmosphere. A cozy TV room offers a spectacular view of the water making it the perfect spot to relax after a day on the Lake or in the City! This home offers, 2 main floor bedrooms, updated bathrooms, with a mix of engineered hardwood and pine flooring. Upstairs, the large open loft area offers flexibility--could be easily converted into 2 additional bedrooms. On the property you will also find a converted barn, now being used as a multipurpose games room/studio/bunkie--ideal space for the teenagers. The waterfront is shallow at shoreline with hard packed sand and a beach area--perfect for young children. Whether you are swimming, boating or fishing or just enjoying the view, this is the place for memory making!Minutes to Washago, 15 to Orillia and 90 min to GTA. (id:48303)
Simcoe Hills Real Estate Inc. Brokerage
23 Mimosa Crescent
Innisfil, Ontario
Welcome to your new home. Located in the vibrant adult community of Sandycove Acres South on a quiet crescent. This 3 bedroom,1 bath Royal model has a new bath update with a shower/tub enclosure and new vanity/faucet. Included are a new on-demand hot water heater and water softener, both of which are owned. Two stage forced air gas furnace (2020) and central air conditioner ( 2013). The kitchen has been updated and the flooring is vinyl plank. Refrigerator and microwave exhaust (2021), stove and laundry team (2023). The walls are painted in a light neutral colour with laminate flooring and crown moulding in the living room and dining room. There is an added 3 season sunroom with a door to the deck with pyramidal cedars for privacy and 2 car parking with easy access to the front door. Close to Lake Simcoe, Innisfil Beach Park, Alcona, Stroud, Barrie and HWY 400. There are many groups and activities to participate in, along with 2 heated outdoor salt water pools, community halls, games room, fitness centre, outdoor shuffleboard and pickle ball courts. New fees are $855.00/mo rent and $145.34/mo taxes. Come visit your home to stay and book your showing today. (id:48303)
Royal LePage First Contact Realty
23 Mimosa Crescent
Innisfil, Ontario
Description for 23 Mimosa Crescent Welcome to your new home. Located in the vibrant adult community of Sandycove Acres South on a quiet crescent. This 3 bedroom,1 bath Royal model has a new bath update with a shower/tub enclosure and new vanity/faucet. Included are a new on-demand hot water heater and water softener, both of which are owned. Two stage forced air gas furnace (2020) and central air conditioner ( 2013). The kitchen has been updated and the flooring is vinyl plank. Refrigerator and microwave exhaust (2021), stove and laundry team (2023). The walls are painted in a light neutral colour with laminate flooring and crown moulding in the living room and dining room. There is an added 3 season sunroom with a door to the deck with pyramidal cedars for privacy and 2 car parking with easy access to the front door. Close to Lake Simcoe, Innisfil Beach Park, Alcona, Stroud, Barrie and HWY 400. There are many groups and activities to participate in, along with 2 heated outdoor salt water pools, community halls, games room, fitness centre, outdoor shuffleboard and pickle ball courts. New fees are $855.00/mo rent and $145.34/mo taxes. Come visit your home to stay and book your showing today. (id:48303)
Royal LePage First Contact Realty Brokerage
12 Cuthbert Street
Barrie, Ontario
UPGRADES GALORE IN THIS ARDAGH SHOWSTOPPER WITH A FULLY FINISHED BASEMENT WITH WALKOUT, & IN-LAW SUITE POTENTIAL! Step into this beautifully updated home in the desirable Ardagh Bluffs community - just steps from trails, schools, parks, public transit, shopping, dining, and minutes to Highway 400. This impressive property boasts a private backyard oasis with walkout access, a spacious deck, a shaded pergola lounge area, and landscaped green space, all fully fenced with a newer fence door. Inside, the bright open-concept kitchen and dining area shine with quartz countertops, stainless steel appliances, sleek pot lights, upgraded cabinetry, an island, and a walkout to a balcony with backyard views. Upstairs, you’ll find three generous bedrooms, including a primary suite with a fully upgraded 4-piece ensuite and a second fully renovated bathroom with a dual vanity - perfect for busy family mornings. The professionally finished walkout basement offers excellent in-law suite potential with a full kitchen with newer appliances, a 3-piece bath, laundry and pantry storage, a rec room, and an additional bedroom with full-size windows and a custom closet. Enjoy durable laminate flooring on the main level and newer luxury vinyl plank flooring upstairs, along with extensive updates including a newer roof, soffits, eaves, exterior stairs, interior hardwood staircase, upgraded insulation, modern light fixtures, and freshly cleaned ducts. Additional highlights include an updated owned A/C unit, hot water tank, and water softener, plus smart home features like Google smart locks, thermostat, doorbell camera, and a professionally installed hardwired 8-camera security system with 24/7 private cloud monitoring for total peace of mind. This #HomeToSTay is the complete package - blending style, space, and thoughtful upgrades in a location that puts everything at your fingertips - don’t miss your chance to make it yours! (id:48303)
RE/MAX Hallmark Peggy Hill Group Realty Brokerage
21 Autumn Lane
Barrie, Ontario
FIVE-BEDROOM FAMILY HOME WITH MODERN UPGRADES, EFFORTLESS STYLE, & OVER 3,000 SQ FT OF LIVING SPACE - THE NEXT CHAPTER BEGINS HERE! Nestled on a quiet street in the established Allandale neighbourhood, this impressive family home delivers space, style, and convenience just minutes from schools, parks, shopping, the GO Station, scenic trails and the stunning Kempenfelt Bay shoreline. This home shines with standout curb appeal, featuring a wide 3-tier interlock walkway, a covered double-door entry, and tidy landscaping. The oversized driveway offers parking for four with no sidewalk to shovel, while the attached double garage boasts insulated black doors and soaring ceilings. Inside, you'll find a bright, open-concept layout with modern pot lights, flat ceilings with updated trim, rich engineered hardwood floors, and seamless flow between generously sized living areas. Enjoy cozy evenings in the stylish family room with a statement gas fireplace, and entertain in the expansive living and dining room framed by front and rear bay windows. The renovated eat-in kitchen dazzles with white cabinetry, quartz counters and backsplash, stainless steel appliances, a glass-top stove and a sliding glass walkout to the deck, perfect for effortless al fresco dining. The main level also offers a refreshed powder room, a spacious laundry room with direct garage access, and ample storage. Upstairs features four bedrooms, including a generous primary suite with bay windows, a walk-in closet, and a sleek ensuite with a tiled shower and floors, double vanity with granite counters. The finished basement adds even more living space with an additional bedroom including a 3-piece bath and flexible rooms perfect for work, play, or guests. Enhanced with Carrera marble-style tile at the entry and several newer windows for added peace of mind, this move-in-ready #HomeToStay is packed with upgrades and waiting to impress! (id:48303)
RE/MAX Hallmark Peggy Hill Group Realty
122 Browning Trail
Barrie, Ontario
Welcome to this beautifully updated home, thoughtfully designed with family living in mind. Featuring a spacious and functional layout, this inviting residence offers an abundance of natural light and comfortable living spaces throughout. The heart of the home is the bright, updated kitchen that flows seamlessly into separate dining and family room ideal for everyday living and entertaining alike. A sun filled, enclosed front entry provides a warm and welcoming first impression while you can enjoy the garden mornings sipping coffee in the convenience of your porch. Upstairs, the generously sized primary bedroom offers a peaceful retreat, complete with a stylish ensuite perfect for parents seeking a quiet escape. The full finished basement adds even more versatility, featuring a large recreation room and an additional bedroom ideal for teens, guests, or a playroom. Enjoy cozy evenings in the refreshed family room with new flooring and fresh paint, overlooking the private, fully fenced backyard. Surrounded by mature trees, this outdoor space is a true haven complete with a two-tiered deck, gazebo, and practical garden shed perfect for summer barbecues, family gatherings, or simply relaxing under the stars. Located in a family-friendly neighborhood just minutes to Hwy 400, parks, schools, and shopping, this home offers the perfect balance of tranquility and convenience. Some Upgrades include: AC 2022/ 2nd floor main bath 2022/ Stairs 2022/ Re-stained deck 2024/ Furnace 2024/ Kitchen counter top 2024/ Kitchen Backsplash 2024/ Fridge, Stove and Dishwasher 2024/ Family room floors 2025 / Basement floors 2025. (id:48303)
Royal LePage Security Real Estate
21 Autumn Lane
Barrie, Ontario
FIVE-BEDROOM FAMILY HOME WITH MODERN UPGRADES, EFFORTLESS STYLE, & OVER 3,000 SQ FT OF LIVING SPACE - THE NEXT CHAPTER BEGINS HERE! Nestled on a quiet street in the established Allandale neighbourhood, this impressive family home delivers space, style, and convenience just minutes from schools, parks, shopping, the GO Station, scenic trails and the stunning Kempenfelt Bay shoreline. This home shines with standout curb appeal, featuring a wide 3-tier interlock walkway, a covered double-door entry, and tidy landscaping. The oversized driveway offers parking for four with no sidewalk to shovel, while the attached double garage boasts insulated black doors and soaring ceilings. Inside, you'll find a bright, open-concept layout with modern pot lights, flat ceilings with updated trim, rich engineered hardwood floors, and seamless flow between generously sized living areas. Enjoy cozy evenings in the stylish family room with a statement gas fireplace, and entertain in the expansive living and dining room framed by front and rear bay windows. The renovated eat-in kitchen dazzles with white cabinetry, quartz counters and backsplash, stainless steel appliances, a glass-top stove and a sliding glass walkout to the deck, perfect for effortless al fresco dining. The main level also offers a refreshed powder room, a spacious laundry room with direct garage access, and ample storage. Upstairs features four bedrooms, including a generous primary suite with bay windows, a walk-in closet, and a sleek ensuite with a tiled shower and floors, double vanity with granite counters. The finished basement adds even more living space with an additional bedroom including a 3-piece bath and flexible rooms perfect for work, play, or guests. Enhanced with Carrera marble-style tile at the entry and several newer windows for added peace of mind, this move-in-ready #HomeToStay is packed with upgrades and waiting to impress! (id:48303)
RE/MAX Hallmark Peggy Hill Group Realty Brokerage
204 - 181 Collier Street
Barrie, Ontario
Welcome to The Bayclub! Spacious 2-bedroom, 2-bathroom 1,265 square foot suite. This lovely condo has a nice bright southwestern view, overlooking the newly surfaced pickle ball court. Large kitchen with loads of cabinets, pot drawers, double sink and built in laundry area. Roomy storage room that could easily accommodate the laundry for a dedicated laundry room. Spacious living room combined with the dining, bright and cheery with warm wood tones. Both the main bathroom and the ensuite bath have been updated, ensuite has walk-in shower. Large primary bedroom with a large walk-through closet. Home has been recently painted throughout with neutral paint and newer laminate flooring in the primary bedroom. Lovely enclosed balcony, barbecues are permitted. The underground has an assigned parking space and storage locker. The Bayclub is located in the highly desired quiet east end of Barrie steps to Kempenfelt Bay, walking path, downtown, and shopping as well as the Parkview Centre and transit. Best variety of recreational activities of all Barrie condos. Fantastic recreation facilities include one of the largest indoor pools of all the Barrie condominiums, indoor squash court, outdoor tennis/pickle ball court, expansive workshop for those who are handy or want to be, exercise room, billiards room, library, sauna, party room, guest suite, potting room for plant enthusiasts. Onsite management, superintendent and cleaner. Visitor parking lot and lovely well-kept grounds. (id:48303)
RE/MAX Hallmark Chay Realty

