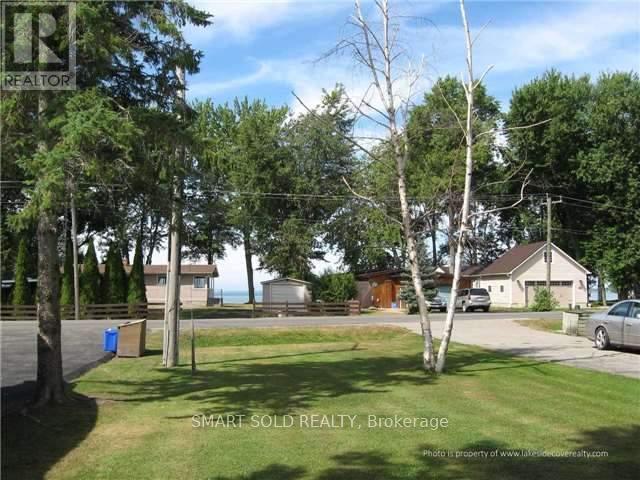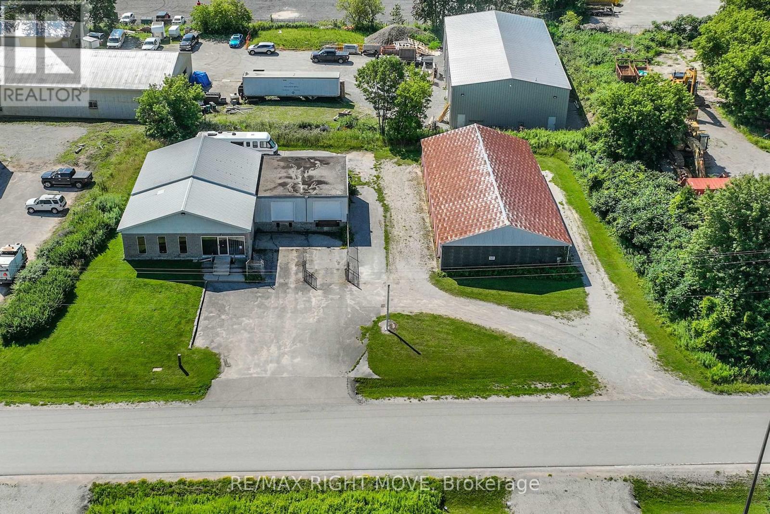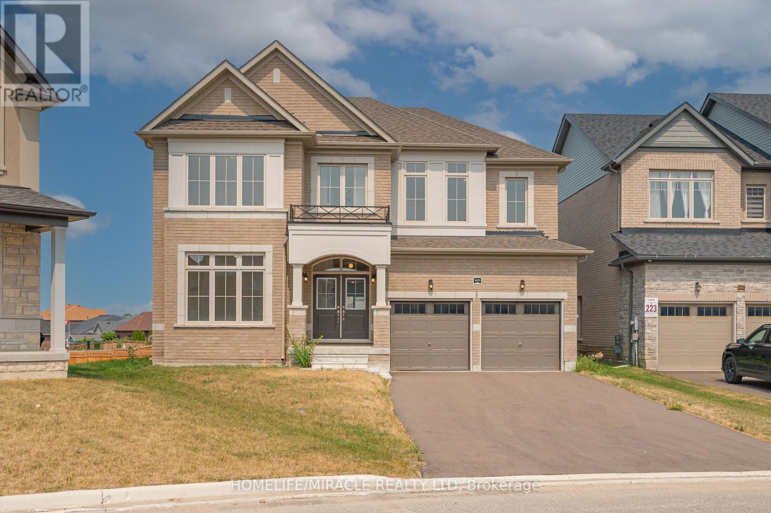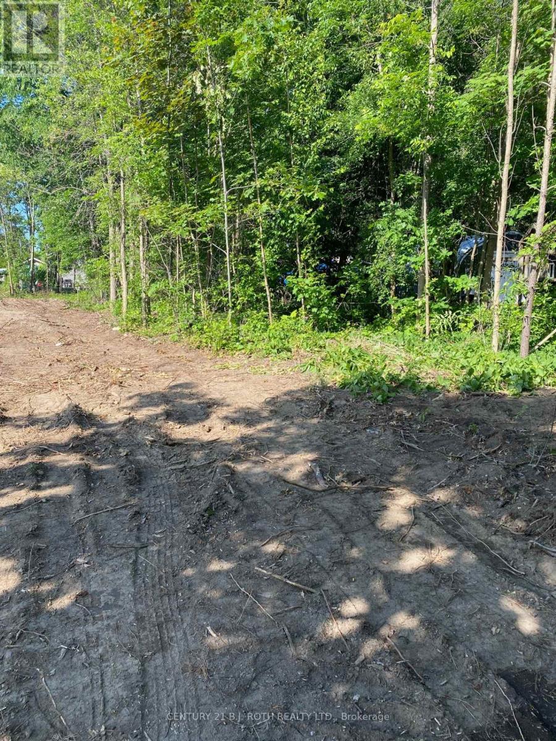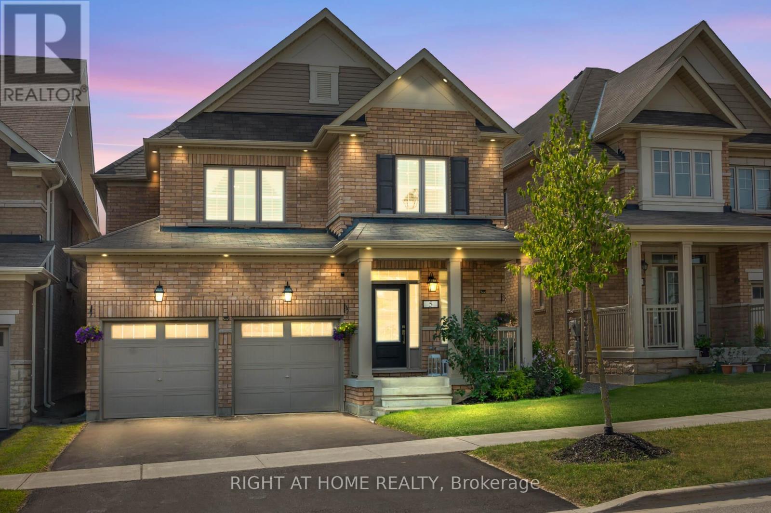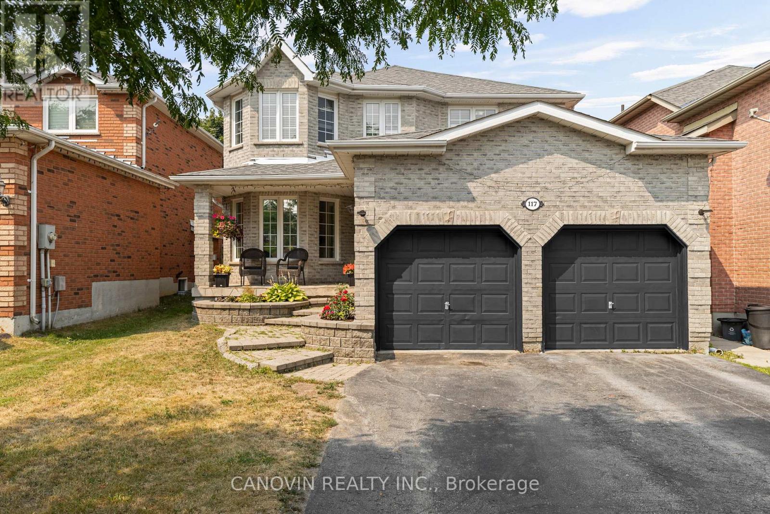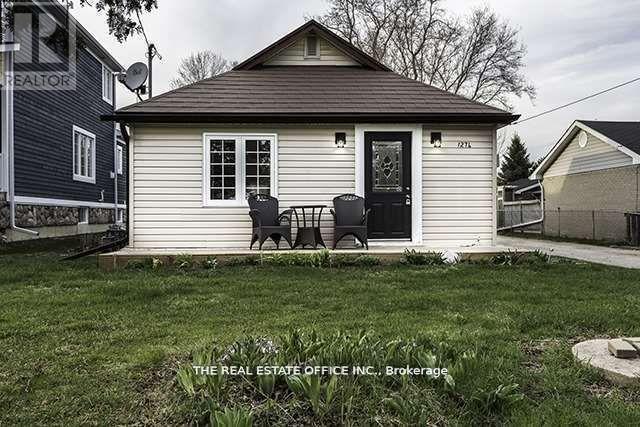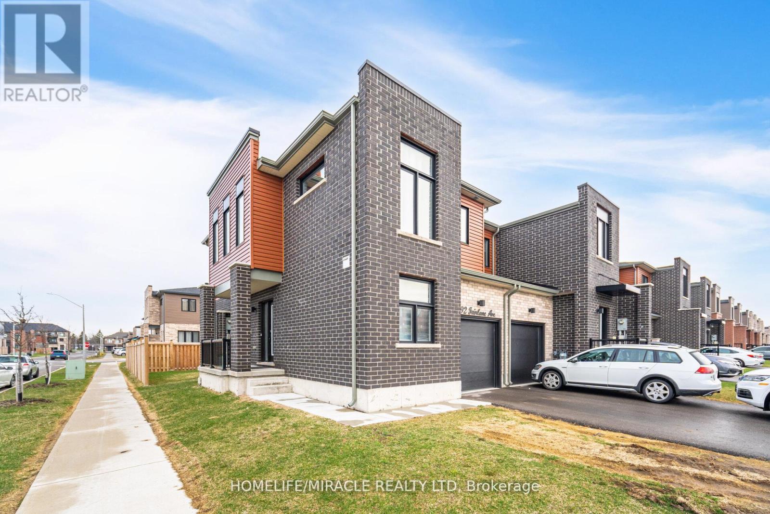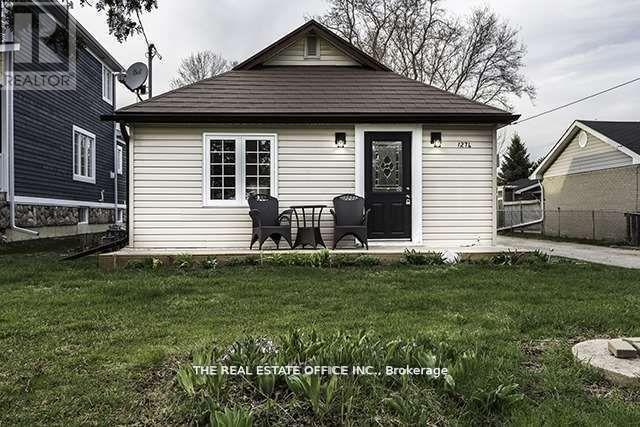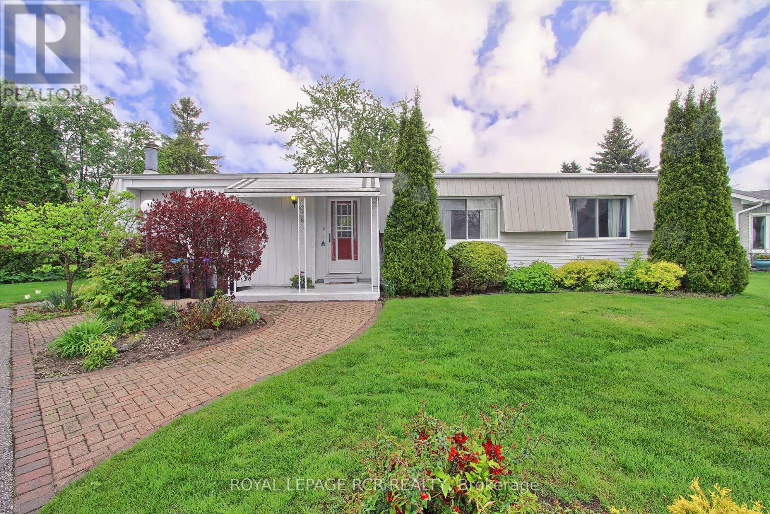28 - 1 Leggott Avenue
Barrie, Ontario
Unique 3 Storey Townhome Located In Barrie Southeast. two bedrooms upstairs with ensuite bath, upper level laundry . open concept kitchen walkout to balcony, great room with bay windows, main floor bedroom use own bathroom. basement finished with a nice reading area. Visitor Parking & parkett maintained by office .Excellent Location Mins To Go Train, Beach/ Lake, Hwy 400, Yonge St & Mapleview Park Place., **EXTRAS** APPLICATION FORM, CREDIT REPORT, EMPLOYMENT LETTER, FIRST AND LAST MONTH DEPOSIT (id:48303)
Homelife Landmark Realty Inc.
75 Lake Avenue
Ramara, Ontario
All season waterfront property for rent in Lagoon city. Property is Furnished with Amazing water-view from each bedroom, Direct private water access from our own backyard, property is furnished. huge driveway. City road, city water, and sewer. Propane tank. rental application, credit report, employment letter. tenant pay utility bills. (id:48303)
First Class Realty Inc.
21 Matchedash Street Street Unit# 105
Orillia, Ontario
Orillia’s Most Modern & Unique Live/Work Condominium Loft - Welcome to 21 Matchedash Street — where innovative design meets lifestyle flexibility. This highly sought-after street-level unit is part of Orillia’s most exceptional live/work industrial-style condominiums, offering a truly one-of-a-kind opportunity for homeowners and entrepreneurs alike. Step inside through the impressive double doors to a grand 23-foot ceiling entryway that sets the tone for this bright and spacious 2-storey loft. The main level is flooded with natural light from floor-to-ceiling windows complete with custom blinds. The open layout is perfect for professionals needing a polished space to meet clients, or as an impressive living and dining area for those seeking a stylish residence. The main floor also features a modern, well-appointed kitchen, a 2-piece powder room, and convenient inside access to the building. Upstairs, the loft level offers an open-concept family living space with stunning lake views, a primary bedroom plus a den/office, a 3-piece semi-ensuite bath, separate laundry, and a second private building entrance. Residents enjoy exclusive rooftop access with BBQs, lounge seating, and panoramic waterfront views, plus a spacious party room with a gas fireplace, full kitchen, and washroom facilities. This unit includes one underground parking space and a private storage locker. Perfectly situated just steps from Orillia’s vibrant waterfront, marina, restaurants, cafés, and boutique shops, this property is ideal as a year-round residence, a professional live/work space, or your perfect summer retreat. Come experience the forward-thinking lifestyle and energy of 21 Matchedash Street — a must-see to truly appreciate. (id:48303)
Pine Tree Real Estate Brokerage Inc.
26 Terry Clayton Avenue
Brock, Ontario
Don't Miss This Primerose Model, All Brick, 2981 Sqft, 4 Bedroom And Den, 4 Baths, 2 Car Garage, Grand 2 Story Foyer, Double Door Entry, Exceptional Open And Airy Floor Plan, Perfect For Entertaining And Growing Families. Open Concept, On Premium Lot, Fireplace In The Family Room, Modern Eat-In Kitchen, Hardwood Floor Throughout The Main Floor Extended To The Staircase. 9Ft Ceiling, Main Floor Laundry. Walking Distance To The Park, School, Marina, Golf, Banks, Shopping And Much More. (id:48303)
Homelife/future Realty Inc.
41 Jamieson Drive
Oro-Medonte, Ontario
Located in the Forest Home Industrial Park in Oro-Medonte with excellent highway access, this versatile ED-zoned commercial property offers endless possibilities from light industrial manufacturing to contractor supply outlets, equipment sales, and more. The main building features a reception area, two offices, two bathrooms, a lunchroom, and a large open workspace with a loading dock and dock leveler for efficient deliveries. Adding exceptional value, a fully rented 16-unit storage facility (10x20 each) provides steady below-market rental income with room for growth. Ideal for business operations or as a prime investment, this property delivers location, functionality, and income potential in one outstanding package. (id:48303)
RE/MAX Right Move
1653 Corsal Court
Innisfil, Ontario
Welcome to 1653 Corsal Crt, a stunning and spacious residence nestled in the heart of Innisfil. This executive home offers an impressive 3,684 sq. ft. of meticulously designed living space, perfectly suited for families seeking both luxury and comfort. Situated on a rare and generously sized pie-shaped lot stretching over 10,000 sq. ft., this property provides ample room for outdoor enjoyment, gardening, or even a future pool oasis. The elongated backyard is ideal for entertaining or tranquil relaxation, with endless possibilities to create your dream outdoor retreat. Inside, discover five well-appointed bedrooms, each offering comfort and privacy for every member of the household. The open concept living areas are bathed in natural light, featuring elegant finishes, high ceilings, and thoughtfully crafted details throughout. The spacious kitchen seamlessly connects to the family and dining areas, making it perfect for both everyday living and hosting gatherings. Located close to parks, schools, shopping, and Lake Simcoe, a walk to proposed Go Station, this property seamlessly combines comfort, practicality, and sophistication. Awaits your private viewing. (id:48303)
Homelife/miracle Realty Ltd
42 Hutton Crescent
Essa, Ontario
4 Bedrooms, and double car garage approx 2300Sqf Detached House For Lease. Rare finding 2 Bedrooms with their own en-suite, Hardwood And Ceramic On Main, Hardwood Stairs And Upper HallWay. Br's With Broadloom.Master With 5 Pc En-Suite, Br2 Has Its own Shower. Second Floor Laundry, and fenced backyard Situated On A Quiet Crescent. 15 Minutes From Barrie, CloseTo Park, Schools, Shopping, Hospital, Hwy 400. Available from September 15, AAA Tenant with good income, and credit. ** This is a linked property.** (id:48303)
Century 21 People's Choice Realty Inc.
3365 Armand Avenue
Severn, Ontario
GREAT LARGE RESIDENTIAL BUILDING LOT JUST STEPS TO PUBLIC BEACH AND CLOSE TO GOLF AND SCHOOLS. THIS 60X220 LOT HAS WATER, SEWER, HEAT AND HYDRO TO THE LOT INE. JUST SECONDS OFF HWY 11 CONVENIENT FOR THE COMMUTER OR COTTAGER COMING NORTH. COME BUILD YOUR DESIGN. LOT IS PARTIALLY CLEARED AND FENCED ALONG BACK AND WILL ALSO HAVE A 6FT FENCE ALONG THE WEST SIDE OF THE PROPERTY AS PER SITE AGREEMENT WITH THE SHOP BEHIND IT. (id:48303)
Century 21 B.j. Roth Realty Ltd.
2 - 50 Loggers Run
Barrie, Ontario
Fantastic opportunity to be part of the Timberwalk community. Lovely 3 bedroom, 1 bath, 2 storey condo. Freshly painted top to bottom, neutral paint, new vinyl floors in the kitchen 2025, tile backsplash, laminate floors on the main level. There is a beautiful gas fireplace as the centerpiece of the spacious living room, creating a warm and inviting atmosphere. This floor plan provides an extended eat-in kitchen with ample room for a nice-sized dining set. Option of two balconies, the main floor balcony steps out from the living room, perfect for barbecues and lounging, and another private getaway off the primary bedroom, perfect for sunning, reading a great book or to just enjoy the stunning views. The view is one of the best offerings in Timberwalk overlooking the city. This home is very bright and cheery with light flowing in from every window. Oversized laundry room has loads of storage space, and a large double coat closet on the main floor. The bathroom is spacious with a rare linen closet with built-in shelving, comfortably holds your linens and towels, and large vanity with ample under sink storage. This building is set in the heart of the community, just steps from the amenities, which include an outdoor pool, exercise facilities, tennis court, party room and sauna. On site management, beautiful grounds and gardens. Quiet and private, with fantastic friendly neighbours. Conveniently located in South Barrie just minutes from Hwy 400, schools, shopping centers, public transit, and dining. Don't miss out on this rare opportunity! (id:48303)
RE/MAX Hallmark Chay Realty
Lower - 138 Country Lane
Barrie, Ontario
This recently updated Basement is nestled in a sought after Painswick South neighborhood. Backing onto Lovers Creek, close to schools, transit, shopping & hwy 400. Large fully fenced ravine lot. Kitchen boasts newer S. S appliances and also this unit has its own laundry room for your convenience. Features include: hardwood floors, updated kitchen & bathroom, lighting, fully fenced ravine lot, glass shower, washer/dryer ensuite. Tenant pays 1/3 of the whole utility Bills. (id:48303)
RE/MAX West Realty Inc.
5 Pridham Place
New Tecumseth, Ontario
Wow! What An Opportunity To Own This Rarely Offered Walk-Out Basement Home In The Highly Sought-After, Family-Friendly, And Rapidly Growing Community Of Tottenham! This Beautiful 4-Bedroom, 3-Bathroom Home Showcases Durable Laminate Floors On The Main Floor And Pot Lights Throughout, Including Elegant Exterior Pot Lights That Make The Home Shine Elegantly at Night. Impeccably Maintained And Tastefully Updated, This Property Features A Bright, Airy, And Extremely Functional Open-Concept Layout That Seamlessly Combines The Kitchen, Dining, And Living Areas Perfect For Both Everyday Living And Entertaining. The Bedrooms Are Generously Sized, Including An Expansive Primary Suite Complete With A Luxurious Ensuite And Ample Closet Space. The Landscaping Has Been Meticulously Maintained, Enhancing The Homes Exceptional Curb Appeal. The Walk-Out Basement Offers An Incredible Opportunity To Create An In-Law Suite Or Accessory Apartment, Providing Flexibility For Multi-Generational Living Or The Potential For Additional Income. The Backyard Is A Fantastic Space For Entertaining, With Plenty Of Room For Outdoor Gatherings And The Potential To Add An Expansive Deck Overlooking The Yard, Making It Even More Impressive. Situated On An Exceptionally Family-Friendly Street, You'll Find Kids Playing, Neighbours Greeting One Another, And A True Sense Of Community. Even Better, A Brand-New Elementary School Is Being Built On The Next Street, Adding To The Area's Unmatched Convenience. This Prime Location Also Places You Within Walking Distance To Shops, Restaurants, Parks, And Schools. For Outdoor Enthusiasts, You Are Just A Stones Throw Away From Camping, Scenic Trails, And Beautiful Conservation Areas. This Is Truly A Turn-Key Property In A Neighbourhood That Continues To Grow And Thrive, Making It A Smart Investment For The Future. Whether You're Searching For Opportunity, Space, Or A Prime Location With Unmatched Community Amenities, This Home Checks Every Box, Do Not Miss Out! (id:48303)
Right At Home Realty
435 - 375 Sea Ray Avenue
Innisfil, Ontario
Short-Term Lease - Friday Harbour Resort Experience the perfect getaway in this beautiful 2-bedroom, 2-bathroom condo at Friday Harbour. Fully furnished and fully equipped, this unit is ready for you to move in and enjoy. Designed with wheelchair accessibility in mind, it offers easy access throughout the space for maximum comfort and convenience. (id:48303)
RE/MAX Experts
117 Violet Street
Barrie, Ontario
This Beautiful Home Is Located In A Family Friendly Neighbourhood Within Walking Distance To School, Parks, Close To Shopping & Minutes To Hwy 400. Completely Renovated With Custom Modern Finishes. Featuring A Custom Chef's Dream Kitchen With Quartz Countertop, 9' Island, Bosch Dishwasher, Stainless Steel Side By Side Refrigerator/Freezer, Double Door Convection Oven Built-In Microwave, Separate Wet Bar In The Dining Area, Pantry Cupboard & Pullouts. (id:48303)
Canovin Realty Inc.
1274 Killarney Beach Road S
Innisfil, Ontario
Newly Renovated With Flooring & Painting Throughout The Home! This Charming, 4 Bed, 1 Bath Bungalow On Large 50' X 197' Lot. The Living Room And Kitchen Offers Fully Functional Layout. The Large Kitchen Laid W/ Laminate Flr Providing Ample Counter Top And Cabinet Space. Located Near The Lake, Marinas, Parks & All Amenities And Many More!! Easy access to Hwy 400. Tenant Responsible For All Utilities. **EXTRAS** Fridge, Stove And Washer & Dryer, Natural Gas Forced Air & Baseboard Heaters All Elfs, Lighting Fixtures. (id:48303)
The Real Estate Office Inc.
92 Fairlane Avenue
Barrie, Ontario
Welcome To This Stunning End-Unit townhome, Ideally Situated On A Premium Corner Lot. Modern And Meticulously Maintained, It Features 9' Smooth Ceilings, Pot Lights, Fresh Paint, And Stylish Laminate Flooring Throughout The Open-Concept Main Level. The Chef's Kitchen Is A Showstopper With Stainless Steel appliances, Quartz Countertops, And A Large Island-Perfect For Entertaining. Step Outside To A Private, Fully Fenced Backyard, Ideal For Summer BBQs And Outdoor Living. Upstairs, Enjoy The Convenience Of Second-Floor Laundry And Three Generously Sized Bedrooms. The Primary Suite Features A Sleek 3-piece Ensuite With A Glass-Enclosed Shower. Plus, Direct Access To The Garage Adds Everyday Ease. Located Just Minutes From Barrie South GO, Hwy 400, Top-Rated Schools, Parks, Shopping, And Downtown Barrie. (id:48303)
Homelife/miracle Realty Ltd
1274 Killarney Beach Road
Innisfil, Ontario
Welcome To This Newly Renovated Bungalow, Located On A Beautifully Landscaped Private Lot With Flooring & Painting Throughout The Home! Featuring 4 Bedrooms and 1 Bath Bungalow On Large 50' X 197' Lot. The Living Room And Kitchen Offers Fully Functional Layout. The Large Kitchen Laid W/ Laminate Flr Providing Ample Counter Top And Cabinet Space. Located Near The Lake Simcoe, the Beach, Marinas, Parks & All Amenities And Many More!! Easy access to Hwy 400. **EXTRAS** Fridge, Stove And Washer & Dryer, Natural Gas Forced Air & Baseboard Heaters All Elfs, Lighting (id:48303)
The Real Estate Office Inc.
411 - 8 Culinary Lane
Barrie, Ontario
Welcome to this stunning corner unit Condo, Located in The Turmeric Building at Bistro 6 - Culinary Inspired Condo Living. It is Surrounded By Protected Land & Community Trails In South-Barrie! This beautiful East Exposure unit Offers 1267 Sq Ft with 3 Beds and 2 Bath, 9' Ceilings, and open concept style. Many upgrades including Laminate flooring in the LV/DN area, S/S appliances, Granite counters in the kitchen and baths, modern backsplash, Pot lights, Glass Door Standing Shower in the primary bath, gas hookup behind the stove in the kitchen, and BBQ hook-up on the balcony. besides all of that, this unit is barrier-free design, one of a few available in this community. Endless Amenities are Offered Including Spice Library, Basketball Court, Yoga Retreat, Outdoor Kitchen, and Ontario's first Kitchen Library (similar to a traditional library except instead of books you get the best-in-class kitchen tools that an at-home chef needs). **EXTRAS** An absolute dream for anyone that loves to cook! This community is conveniently located minutes from the GO Station, Park Place Shopping Centre, Tangle Creek Golf Course, & minutes away from downtown Barrie & the beautiful waterfront. (id:48303)
Ipro Realty Ltd.
216 Glenn Avenue
Innisfil, Ontario
Located In The Heart Of Innisfil Sits This Beautifully Renovated Ranch Style All Brick Bungalow On A Large Pool Size Lot. Over-Sized 2 Car Garage W/Direct Access In To A Mudroom &Into Your New Eat-In Kitchen, Quartz Waterfall Countertop, Sep Coffee/Bar Area. Lrg Sun Filled Living Rm With Custom Fire plc, Trim Walls. 3 Good Sized Bedrooms, 1 With W/O To Large Deck, 2Full Baths. Fully Fin Basement W/ Additional Br, 3 Pc Bath & Sauna, Lrg Rec Rm W/Custom Bar. (id:48303)
RE/MAX Experts
146 8th Avenue
New Tecumseth, Ontario
Welcome to 146 8th Line in the heart of Alliston where refined craftsmanship and luxurious finishes come together in this spectacular 4+1 bedroom, 4-bathroom estate-style home. Set on a tranquil, tree-lined lot, this home offers a seamless blend of sophisticated living and everyday comfort. Step inside to an open-concept main floor featuring rich new flooring and a designer-inspired kitchen that will impress even the most discerning chefs. Custom cabinetry, granite counters, striking porcelain backsplash, and a walk-in butler's pantry make entertaining a breeze. Upstairs, you'll find four generously sized bedrooms with custom oak hardwood flooring throughout. The spa-inspired bathrooms are a true highlight, including a showpiece ensuite in the primary retreat finished with premium imported Italian porcelain, a deep soaker tub, glass shower, and dual vanities. The finished lower level is a multifunctional haven, boasting a spacious rec room with a cozy gas fireplace, custom-built bar, private office, a stylish 3-piece bath, and a fifth bedroom perfect for guests or extended family. Step outside to your own private oasis. Surrounded by mature trees, the backyard offers peace, privacy, and space to relax or entertain. Professionally landscaped with a granite walkway and slate accents at the front entrance, the curb appeal is just as impressive as what's inside. Whether you're working from home, raising a family, or simply enjoying life, this stunning home delivers comfort, style, and function in one perfect package. (id:48303)
Homelife/miracle Realty Ltd
124 King Street S
New Tecumseth, Ontario
Welcome to this beautifully renovated home thats been thoughtfully updated with both style and functionality in mind. From the moment you step inside, youll feel the warmth and comfort that comes with a space designed for modern living. On the ground floor, youll find a bright and welcoming space that includes a powder room, laundry room, and a home officeperfect for remote work or running your business right from home. The main floor is where the heart of the home lies, with a stunning open-concept kitchen that flows effortlessly into the living and dining areas. Whether youre preparing a meal for your family or entertaining friends, the kitchen is perfect, with a large island offering plenty of counter space for all your culinary creations. The coffee bar tucked away in the corner is a great touchperfect for starting your day with your favorite brew.The living and dining areas are perfect for cozy evenings or hosting gatherings, with large windows that bathe the space in natural light. Step outside through the walkout to a spacious deck that overlooks a serene, treed lota private escape where you can unwind after a busy day or host summer BBQs with loved ones. The outdoor space feels like your own personal retreat. Upstairs, you'll find three generously sized bedrooms, each filled with natural light, making them the perfect place to relax and recharge. The primary bedroom is a true sanctuary, complete with a stylish ensuite bathroom. The second bathroom, conveniently located for the other two bedrooms, is equally as beautiful and updated. The fully finished basement offers a fourth bedroom, providing even more space for your growing family or guests. Whether its a guest room or a teenagers retreat this additional bedroom adds incredible flexibility to your home. With its thoughtful design, attention to detail, and seamless indoor-outdoor living, this home is ready for you to move in and make it your own. (id:48303)
Sutton Group - Summit Realty Inc.
3 - 135 Sydenham Wells
Barrie, Ontario
Presenting 135 Sydenham Wells - Unit 3. This inviting multi-level condo townhouse is located in a safe, family-friendly community in Barrie's desirable north end. Offering a unique corner layout, this home is filled with natural light from numerous windows, creating a bright and airy atmosphere throughout. The main level features an open-concept living and dining area, quality hardwood flooring, a convenient 2-piece bathroom, and a walk-out to your private balcony ideal for relaxing or entertaining guests. The stylish kitchen includes stainless steel appliances and blends seamlessly into the main living space. Upstairs, you'll find two generously sized bedrooms, each with walk-in closets, along with a spacious 4-piece bathroom featuring an oversized vanity. Enjoy the convenience of exclusive parking spot #14, located right outside your front door, plus added peace of mind with on-site security cameras. This pet- and family-friendly complex also includes a playground and green space, perfect for outdoor enjoyment. Located just minutes from Georgian College, Royal Victoria Hospital, Highway 400, and a wide range of amenities including restaurants, gyms, and shopping, this home offers comfort, convenience, and community. (id:48303)
Exp Realty
6 - 49 Riverley Lane E
New Tecumseth, Ontario
Attention first time buyers - Your opportunity to own a great home and start paying yourself not a landlord - close to Honda Plant, Schools, Parks, Recreation Centre and Hospital, shopping is around the corner. This home with low maintenance fees backs onto to nature is a a well maintained townhouse with front porch and back deck. Many upgrades over the time that the sellers have owned, but now they want more space - time to move on. Time for a new owner to put their own personal touch. Located in a quiet corner of the complex. (id:48303)
Century 21 Heritage Group Ltd.
39 Eastern Avenue
New Tecumseth, Ontario
Renovated 4 bedroom family home with a finished basement in the heart of Tottenham. Close to all amenities, School, Park, shopping, and Rec Centre. Main floor walks out to a 10ft X 20 ft wood deck with above ground pool. Open Concept main floor, with a large Eat in Kitchen and large island. Large premium lot. (id:48303)
Royal LePage Your Community Realty
8 Carmans Cove
Innisfil, Ontario
Welcome To 8 Carmans Cove, A Rare Gem On One Of Sandycove Acres Most Coveted Courts! This Charming Monaco II Site Built Bungalow Offers Both Tranquility & Convenience. Start Your Day With Coffee On The Inviting Front Porch, And Unwind In The Afternoon On Your Private, Peaceful Back Deck Surrounded By Wonderful Garden Boxes. Inside, You'll Find A Spacious, Open-Concept Layout Featuring A Sun-Filled Living & Dining Area With A Cozy Fireplace & Beautiful Bay Window. The Large, Desired, U-Shaped Kitchen Provides Plenty Of Space For Meal Prep & Entertaining, While The 4-Season Sunroom With A Walkout To The Deck Offers A Seamless Blend Of Indoor-Outdoor Living. The Extra Large Primary Bedroom Boasts A 3-Piece Ensuite, Stacked Laundry & A Generous Walk-In Closet For Ample Storage. A Spacious Second Bedroom With A Large Window & Closet Sits Adjacent To The Main 4-Piece Bathroom, Ideal For Guests. Enjoy The Many Bbqs & Dance The Night Away With Friends At This Fabulous Parkbridge Adult Lifestyle Community Which Includes 3 Separate Club Houses, Exercise Facility, Library, 2 Large Heated Outdoor Pools, Pickle Ball Courts, Games Room, Wood Workshop, Several Walking Trails & Is Close To All Amenities Including Restaurants, Shops, Just Minutes To Barrie & Innisfil.Nestled In The Heart Of The South Side, Special Note: This Home Is Built With Drywall, Not Paneling, A Key Difference From Many Similar Older Models. This Adds Both Visual Appeal And Lasting Value To The Home. This Lovely Home Is Full Of Potential, Just Add Your Personal Touch & Make It Your Own! With Great Bones & A Highly Desirable Location, This Property Is Ready For Its Next Chapter. Some Photos Have Been Virtually Staged. New Land Lease Monthly Fees are $855.00/rent + $189.55/taxes. (id:48303)
Royal LePage Rcr Realty


