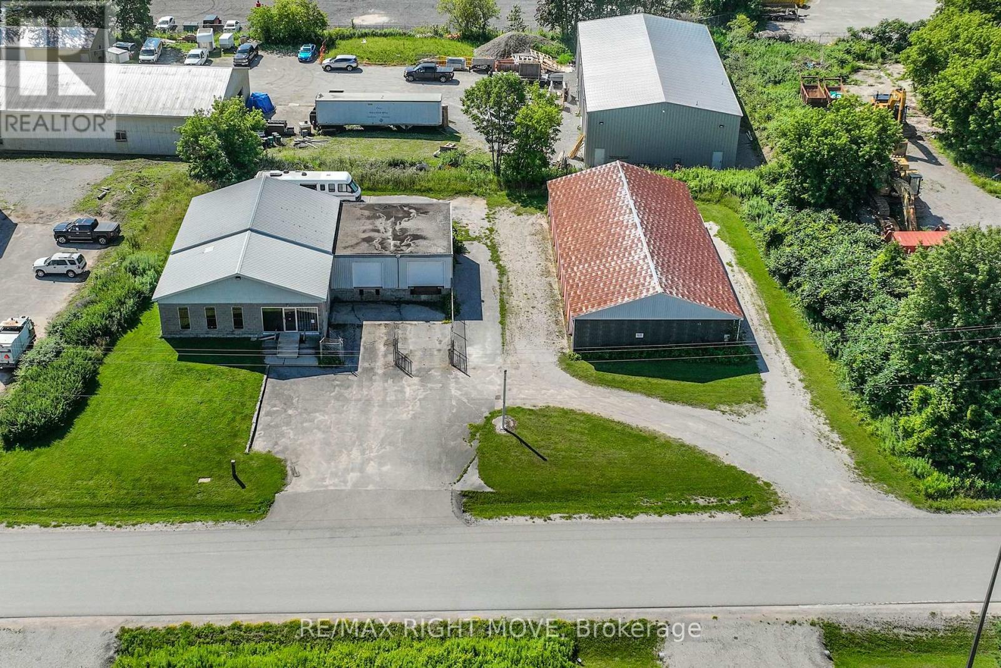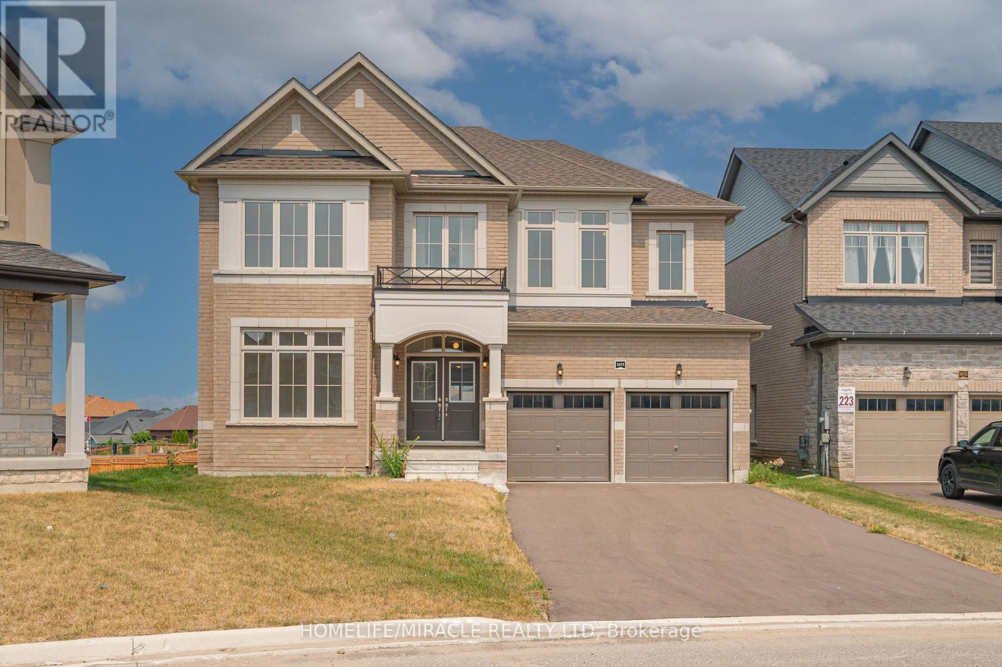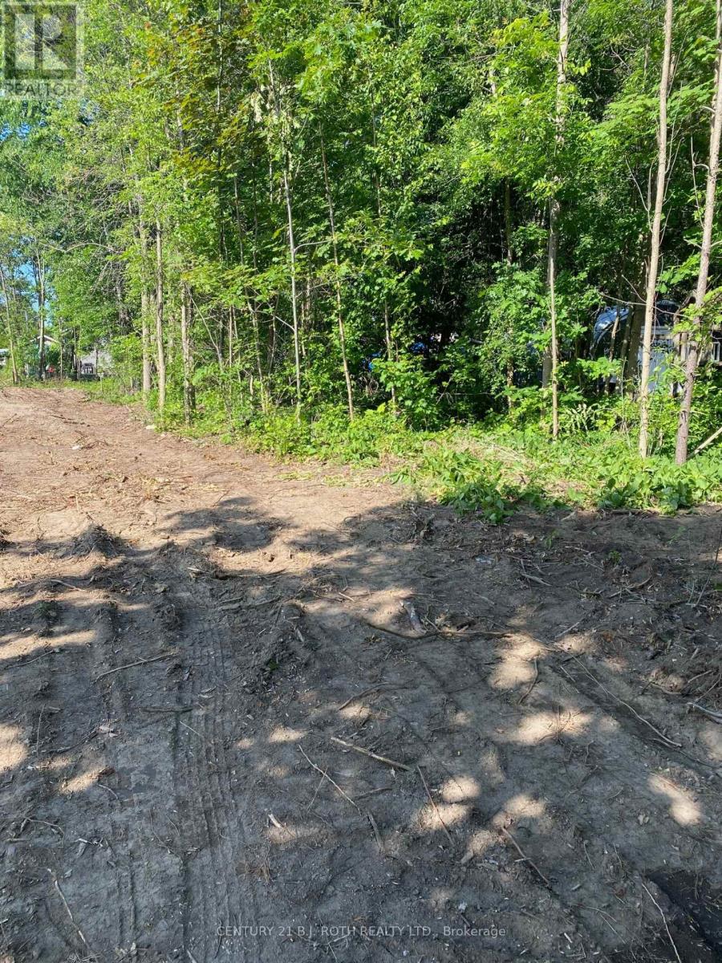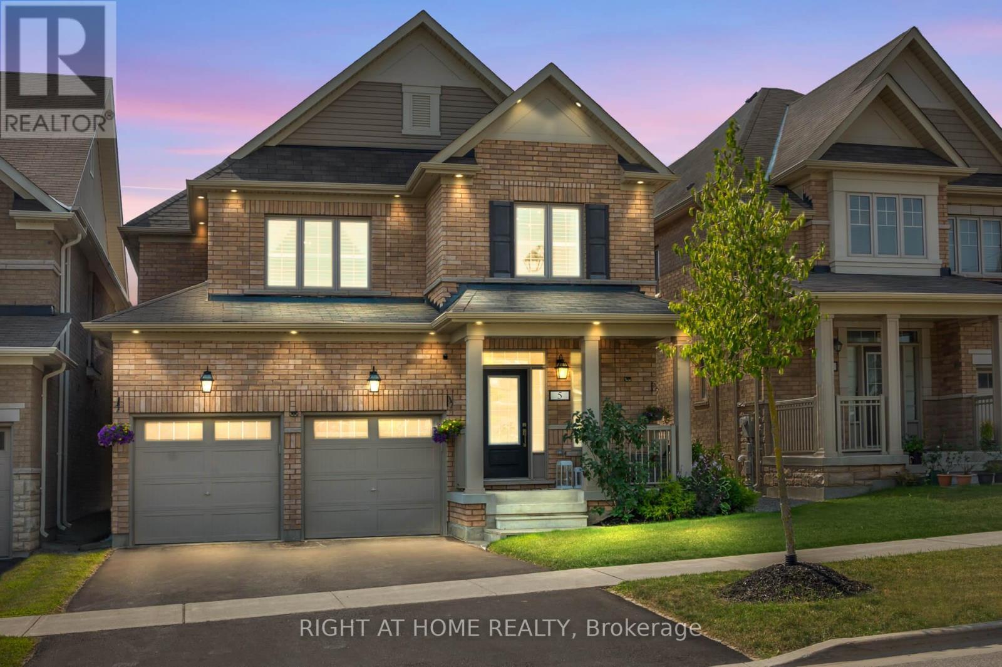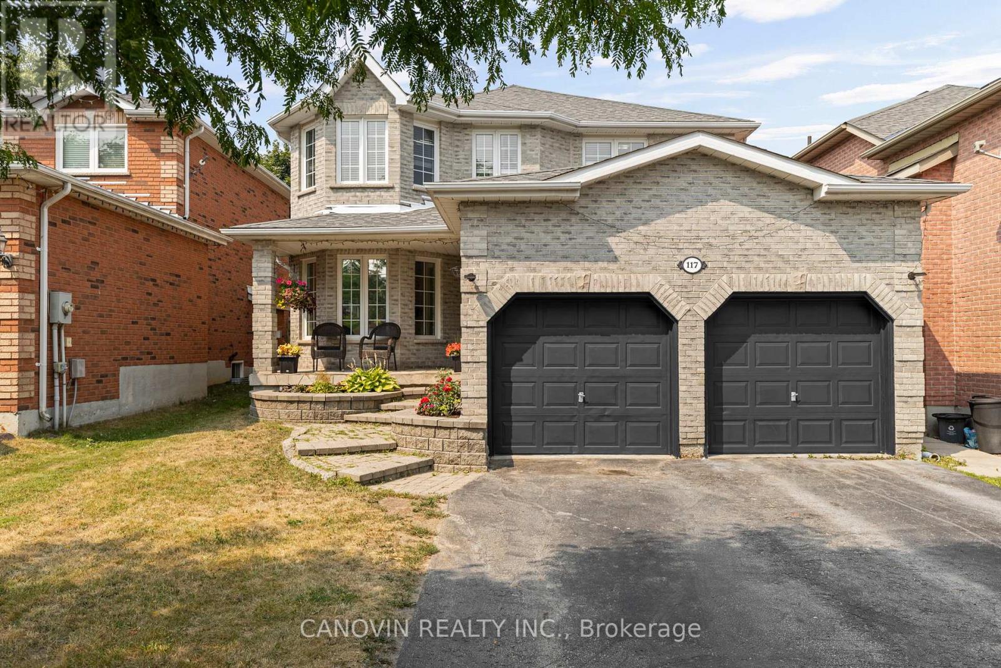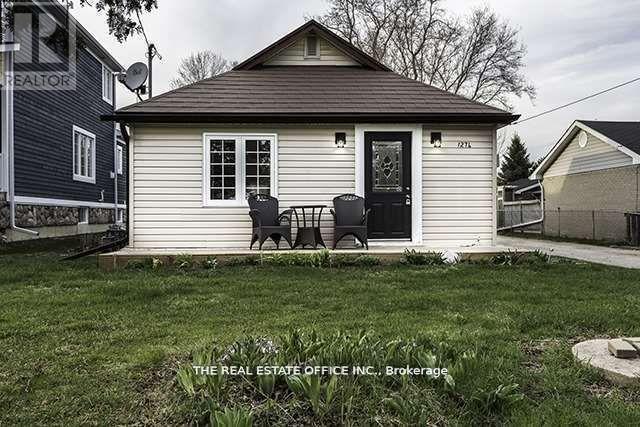21 Matchedash Street Street Unit# 105
Orillia, Ontario
Orillia’s Most Modern & Unique Live/Work Condominium Loft - Welcome to 21 Matchedash Street — where innovative design meets lifestyle flexibility. This highly sought-after street-level unit is part of Orillia’s most exceptional live/work industrial-style condominiums, offering a truly one-of-a-kind opportunity for homeowners and entrepreneurs alike. Step inside through the impressive double doors to a grand 23-foot ceiling entryway that sets the tone for this bright and spacious 2-storey loft. The main level is flooded with natural light from floor-to-ceiling windows complete with custom blinds. The open layout is perfect for professionals needing a polished space to meet clients, or as an impressive living and dining area for those seeking a stylish residence. The main floor also features a modern, well-appointed kitchen, a 2-piece powder room, and convenient inside access to the building. Upstairs, the loft level offers an open-concept family living space with stunning lake views, a primary bedroom plus a den/office, a 3-piece semi-ensuite bath, separate laundry, and a second private building entrance. Residents enjoy exclusive rooftop access with BBQs, lounge seating, and panoramic waterfront views, plus a spacious party room with a gas fireplace, full kitchen, and washroom facilities. This unit includes one underground parking space and a private storage locker. Perfectly situated just steps from Orillia’s vibrant waterfront, marina, restaurants, cafés, and boutique shops, this property is ideal as a year-round residence, a professional live/work space, or your perfect summer retreat. Come experience the forward-thinking lifestyle and energy of 21 Matchedash Street — a must-see to truly appreciate. (id:48303)
Pine Tree Real Estate Brokerage Inc.
26 Terry Clayton Avenue
Brock, Ontario
Don't Miss This Primerose Model, All Brick, 2981 Sqft, 4 Bedroom And Den, 4 Baths, 2 Car Garage, Grand 2 Story Foyer, Double Door Entry, Exceptional Open And Airy Floor Plan, Perfect For Entertaining And Growing Families. Open Concept, On Premium Lot, Fireplace In The Family Room, Modern Eat-In Kitchen, Hardwood Floor Throughout The Main Floor Extended To The Staircase. 9Ft Ceiling, Main Floor Laundry. Walking Distance To The Park, School, Marina, Golf, Banks, Shopping And Much More. (id:48303)
Homelife/future Realty Inc.
41 Jamieson Drive
Oro-Medonte, Ontario
Located in the Forest Home Industrial Park in Oro-Medonte with excellent highway access, this versatile ED-zoned commercial property offers endless possibilities from light industrial manufacturing to contractor supply outlets, equipment sales, and more. The main building features a reception area, two offices, two bathrooms, a lunchroom, and a large open workspace with a loading dock and dock leveler for efficient deliveries. Adding exceptional value, a fully rented 16-unit storage facility (10x20 each) provides steady below-market rental income with room for growth. Ideal for business operations or as a prime investment, this property delivers location, functionality, and income potential in one outstanding package. (id:48303)
RE/MAX Right Move
1653 Corsal Court
Innisfil, Ontario
Welcome to 1653 Corsal Crt, a stunning and spacious residence nestled in the heart of Innisfil. This executive home offers an impressive 3,684 sq. ft. of meticulously designed living space, perfectly suited for families seeking both luxury and comfort. Situated on a rare and generously sized pie-shaped lot stretching over 10,000 sq. ft., this property provides ample room for outdoor enjoyment, gardening, or even a future pool oasis. The elongated backyard is ideal for entertaining or tranquil relaxation, with endless possibilities to create your dream outdoor retreat. Inside, discover five well-appointed bedrooms, each offering comfort and privacy for every member of the household. The open concept living areas are bathed in natural light, featuring elegant finishes, high ceilings, and thoughtfully crafted details throughout. The spacious kitchen seamlessly connects to the family and dining areas, making it perfect for both everyday living and hosting gatherings. Located close to parks, schools, shopping, and Lake Simcoe, a walk to proposed Go Station, this property seamlessly combines comfort, practicality, and sophistication. Awaits your private viewing. (id:48303)
Homelife/miracle Realty Ltd
42 Hutton Crescent
Essa, Ontario
4 Bedrooms, and double car garage approx 2300Sqf Detached House For Lease. Rare finding 2 Bedrooms with their own en-suite, Hardwood And Ceramic On Main, Hardwood Stairs And Upper HallWay. Br's With Broadloom.Master With 5 Pc En-Suite, Br2 Has Its own Shower. Second Floor Laundry, and fenced backyard Situated On A Quiet Crescent. 15 Minutes From Barrie, CloseTo Park, Schools, Shopping, Hospital, Hwy 400. Available from September 15, AAA Tenant with good income, and credit. ** This is a linked property.** (id:48303)
Century 21 People's Choice Realty Inc.
3365 Armand Avenue
Severn, Ontario
GREAT LARGE RESIDENTIAL BUILDING LOT JUST STEPS TO PUBLIC BEACH AND CLOSE TO GOLF AND SCHOOLS. THIS 60X220 LOT HAS WATER, SEWER, HEAT AND HYDRO TO THE LOT INE. JUST SECONDS OFF HWY 11 CONVENIENT FOR THE COMMUTER OR COTTAGER COMING NORTH. COME BUILD YOUR DESIGN. LOT IS PARTIALLY CLEARED AND FENCED ALONG BACK AND WILL ALSO HAVE A 6FT FENCE ALONG THE WEST SIDE OF THE PROPERTY AS PER SITE AGREEMENT WITH THE SHOP BEHIND IT. (id:48303)
Century 21 B.j. Roth Realty Ltd.
2 - 50 Loggers Run
Barrie, Ontario
Fantastic opportunity to be part of the Timberwalk community. Lovely 3 bedroom, 1 bath, 2 storey condo. Freshly painted top to bottom, neutral paint, new vinyl floors in the kitchen 2025, tile backsplash, laminate floors on the main level. There is a beautiful gas fireplace as the centerpiece of the spacious living room, creating a warm and inviting atmosphere. This floor plan provides an extended eat-in kitchen with ample room for a nice-sized dining set. Option of two balconies, the main floor balcony steps out from the living room, perfect for barbecues and lounging, and another private getaway off the primary bedroom, perfect for sunning, reading a great book or to just enjoy the stunning views. The view is one of the best offerings in Timberwalk overlooking the city. This home is very bright and cheery with light flowing in from every window. Oversized laundry room has loads of storage space, and a large double coat closet on the main floor. The bathroom is spacious with a rare linen closet with built-in shelving, comfortably holds your linens and towels, and large vanity with ample under sink storage. This building is set in the heart of the community, just steps from the amenities, which include an outdoor pool, exercise facilities, tennis court, party room and sauna. On site management, beautiful grounds and gardens. Quiet and private, with fantastic friendly neighbours. Conveniently located in South Barrie just minutes from Hwy 400, schools, shopping centers, public transit, and dining. Don't miss out on this rare opportunity! (id:48303)
RE/MAX Hallmark Chay Realty
Lower - 138 Country Lane
Barrie, Ontario
This recently updated Basement is nestled in a sought after Painswick South neighborhood. Backing onto Lovers Creek, close to schools, transit, shopping & hwy 400. Large fully fenced ravine lot. Kitchen boasts newer S. S appliances and also this unit has its own laundry room for your convenience. Features include: hardwood floors, updated kitchen & bathroom, lighting, fully fenced ravine lot, glass shower, washer/dryer ensuite. Tenant pays 1/3 of the whole utility Bills. (id:48303)
RE/MAX West Realty Inc.
5 Pridham Place
New Tecumseth, Ontario
Wow! What An Opportunity To Own This Rarely Offered Walk-Out Basement Home In The Highly Sought-After, Family-Friendly, And Rapidly Growing Community Of Tottenham! This Beautiful 4-Bedroom, 3-Bathroom Home Showcases Durable Laminate Floors On The Main Floor And Pot Lights Throughout, Including Elegant Exterior Pot Lights That Make The Home Shine Elegantly at Night. Impeccably Maintained And Tastefully Updated, This Property Features A Bright, Airy, And Extremely Functional Open-Concept Layout That Seamlessly Combines The Kitchen, Dining, And Living Areas Perfect For Both Everyday Living And Entertaining. The Bedrooms Are Generously Sized, Including An Expansive Primary Suite Complete With A Luxurious Ensuite And Ample Closet Space. The Landscaping Has Been Meticulously Maintained, Enhancing The Homes Exceptional Curb Appeal. The Walk-Out Basement Offers An Incredible Opportunity To Create An In-Law Suite Or Accessory Apartment, Providing Flexibility For Multi-Generational Living Or The Potential For Additional Income. The Backyard Is A Fantastic Space For Entertaining, With Plenty Of Room For Outdoor Gatherings And The Potential To Add An Expansive Deck Overlooking The Yard, Making It Even More Impressive. Situated On An Exceptionally Family-Friendly Street, You'll Find Kids Playing, Neighbours Greeting One Another, And A True Sense Of Community. Even Better, A Brand-New Elementary School Is Being Built On The Next Street, Adding To The Area's Unmatched Convenience. This Prime Location Also Places You Within Walking Distance To Shops, Restaurants, Parks, And Schools. For Outdoor Enthusiasts, You Are Just A Stones Throw Away From Camping, Scenic Trails, And Beautiful Conservation Areas. This Is Truly A Turn-Key Property In A Neighbourhood That Continues To Grow And Thrive, Making It A Smart Investment For The Future. Whether You're Searching For Opportunity, Space, Or A Prime Location With Unmatched Community Amenities, This Home Checks Every Box, Do Not Miss Out! (id:48303)
Right At Home Realty
435 - 375 Sea Ray Avenue
Innisfil, Ontario
Short-Term Lease - Friday Harbour Resort Experience the perfect getaway in this beautiful 2-bedroom, 2-bathroom condo at Friday Harbour. Fully furnished and fully equipped, this unit is ready for you to move in and enjoy. Designed with wheelchair accessibility in mind, it offers easy access throughout the space for maximum comfort and convenience. (id:48303)
RE/MAX Experts
117 Violet Street
Barrie, Ontario
This Beautiful Home Is Located In A Family Friendly Neighbourhood Within Walking Distance To School, Parks, Close To Shopping & Minutes To Hwy 400. Completely Renovated With Custom Modern Finishes. Featuring A Custom Chef's Dream Kitchen With Quartz Countertop, 9' Island, Bosch Dishwasher, Stainless Steel Side By Side Refrigerator/Freezer, Double Door Convection Oven Built-In Microwave, Separate Wet Bar In The Dining Area, Pantry Cupboard & Pullouts. (id:48303)
Canovin Realty Inc.
1274 Killarney Beach Road S
Innisfil, Ontario
Newly Renovated With Flooring & Painting Throughout The Home! This Charming, 4 Bed, 1 Bath Bungalow On Large 50' X 197' Lot. The Living Room And Kitchen Offers Fully Functional Layout. The Large Kitchen Laid W/ Laminate Flr Providing Ample Counter Top And Cabinet Space. Located Near The Lake, Marinas, Parks & All Amenities And Many More!! Easy access to Hwy 400. Tenant Responsible For All Utilities. **EXTRAS** Fridge, Stove And Washer & Dryer, Natural Gas Forced Air & Baseboard Heaters All Elfs, Lighting Fixtures. (id:48303)
The Real Estate Office Inc.



