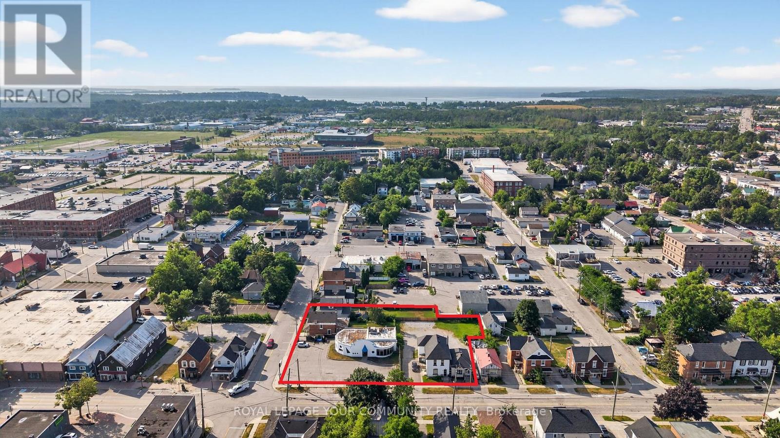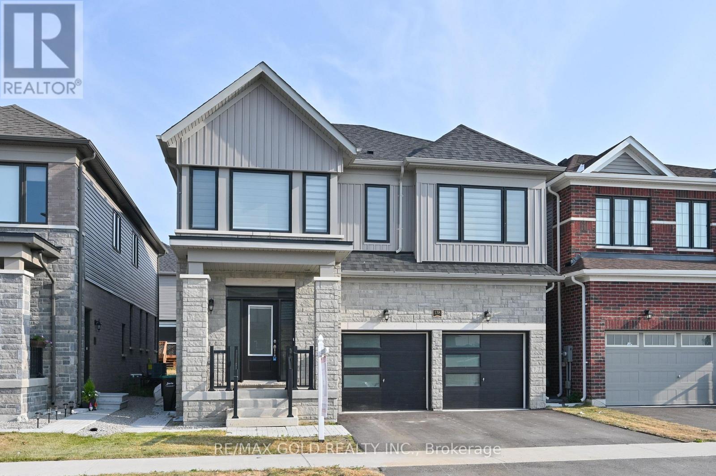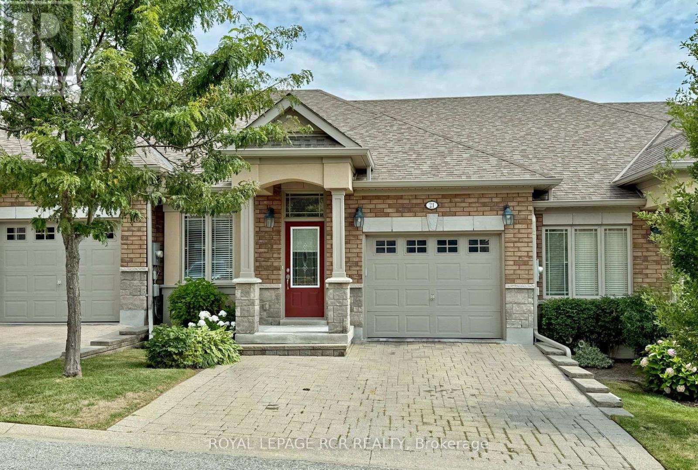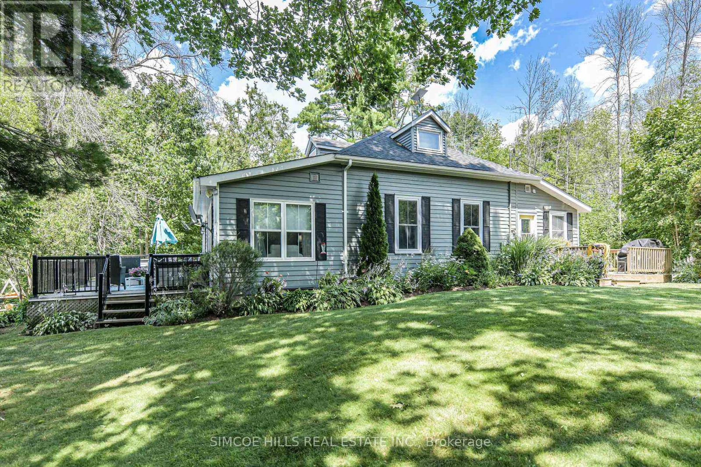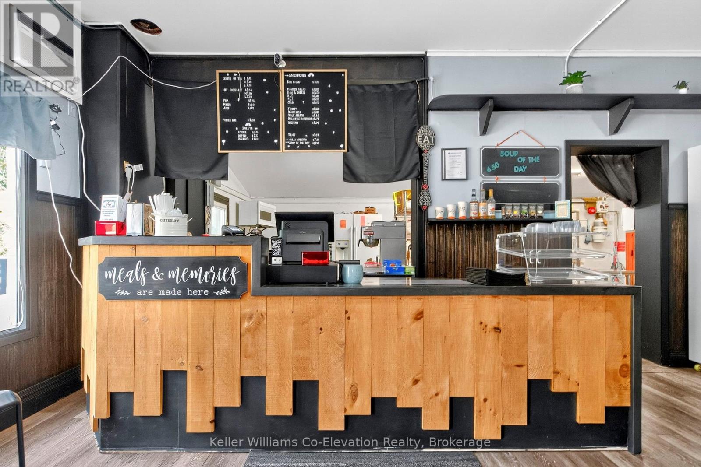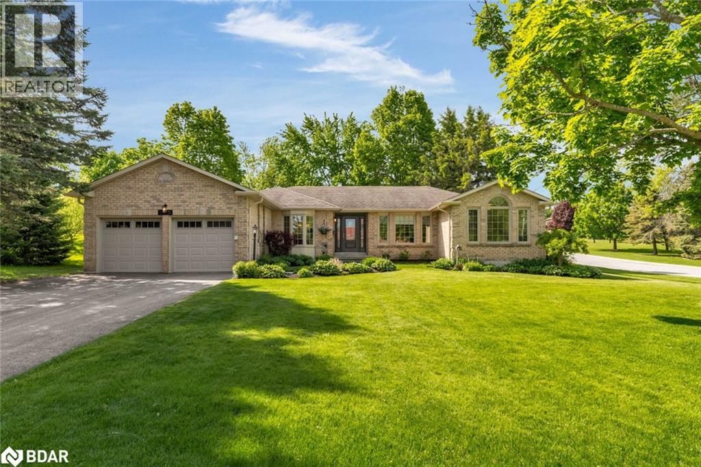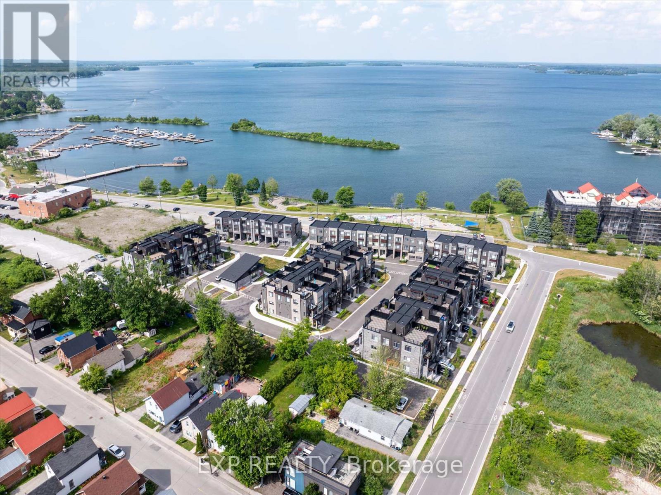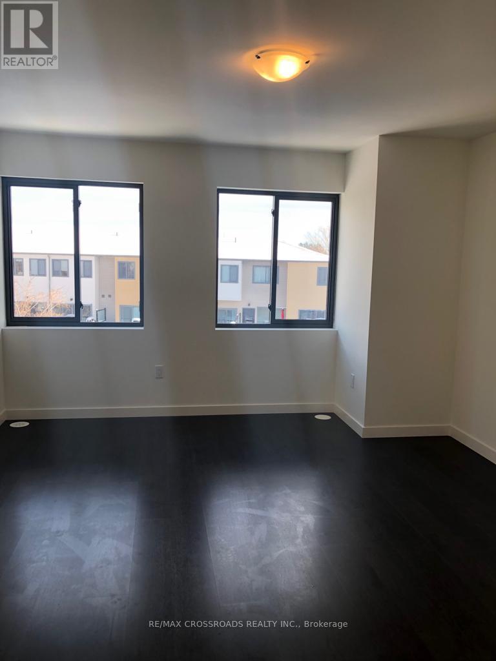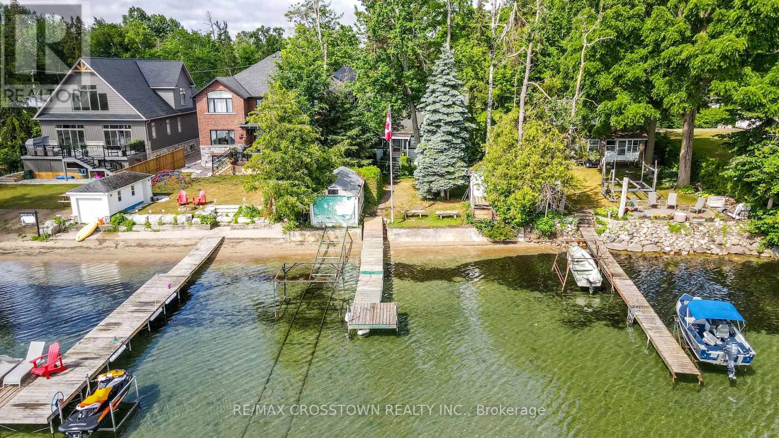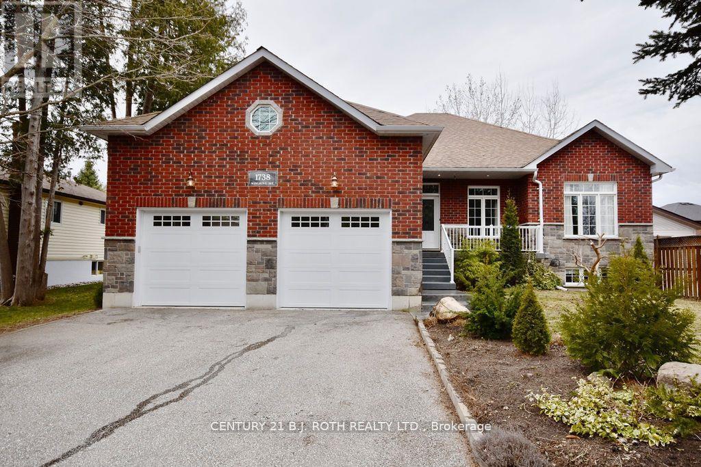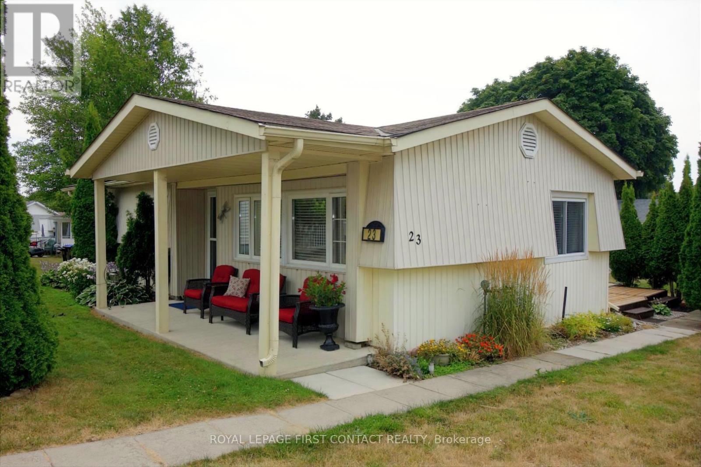90 Pearl Drive
Orillia, Ontario
Welcome to your next chapter a stylish, 2 story, 1692 Sq Ft, sun-filled 3-bedroom, 2.5-bath home offering the perfect blend of comfort and function. Step inside to a spacious foyer and convenient powder room, then flow into a bright, open-concept kitchen, living, and dining space with updated backsplash, bar seating, and tons of natural light.Upstairs, enjoy a bonus family room with walk-out access to your fully fenced backyard oasis featuring interlock patio, shed, and gazebo perfect for entertaining or winding down.The upper level also includes a full 4-piece bath, two generously sized bedrooms, and a private primary suite complete with walk-in closet and a large en suite.Enjoy the convenience of an attached garage with inside entry, and live just minutes from Costco, Lakehead University, movie theatres, dog parks, trails, Walter Henry Park, and more.Modern layout. Move-in ready. Close to everything. This one checks all the boxes. (id:48303)
RE/MAX Right Move
351 Dunsmore Lane E
Barrie, Ontario
Welcome to this beautifully upgraded 3-bedroom, 3-bath end-unit townhouse located on a quiet, family-friendly street in Barries sought-after Georgian Drive neighbourhood. This spacious home feels more like a detached home, offering generous living areas, oversized bedrooms, and modern finishes throughout. The kitchen has been fully upgraded with custom cabinetry and a functional centre island, perfect for entertaining. The basement is newly finished and includes a brand-new full bathroom, adding valuable extra living space. Outside, enjoy a large, fully fenced backyard with a spacious deck ideal for relaxing or hosting. Additional updates include a new A/C unit (installed in 2024) and extensive interior enhancements that showcase pride of ownership. Walking distance to Royal Victoria Hospital, Georgian College, great schools, parks, and bike trails, and just minutes to Lake Simcoes beaches and outdoor amenities. Quick access to Hwy 400 and Hwy 11 makes commuting easy. A rare opportunity to own an end-unit that combines the comfort of a detached home with the convenience of a central Barrie location. (id:48303)
Revel Realty Inc.
101 Banting Drive
New Tecumseth, Ontario
Beautifully Maintained 3+1 Bedroom Brick Bungalow With 9' Ceilings, Eat-In Kitchen With W/O To Deck And Very Private Yard. Finished Basement, With Fireplace , 4 Pc Bath, Huge Laundry Room. Walking Distance To Schools, Park, And Downtown. Please No Smoking. (id:48303)
Royal LePage Your Community Realty
94 West Oak Trail
Barrie, Ontario
Welcome to 94 West Oak Trail - a stunning just-over-one-year-old home in Barrie' s sought-after south end, offering 3 bedrooms, 3 bathrooms, and a bright open-concept layout with laminate flooring, 9-ft ceilings, and an oak staircase. The stylish kitchen features stainless steel appliances, a center island with quartz countertops, and flows seamlessly into the dining and living areas, perfect for entertaining. Upstairs, the primary bedroom boasts a private ensuite, while two additional bedrooms are generously sized. Freshly painted and move-in ready, this home also includes a large mudroom with laundry, direct garage access, no sidewalk for extra parking, and an unbeatable location close to schools, shopping, parks, highways, and all amenities. (id:48303)
Royal LePage Ignite Realty
49 Blackpool Lane
East Gwillimbury, Ontario
Welcome to 49 Blackpool Lane, nestled in the warm, welcoming and family-friendly Queens Landing community of East Gwillimbury. Don't miss out on this exceptional freehold townhome! This townhome is like new and is the perfect fit for first-time buyers, downsizers, or those ready to move up from condo living. Offering 1,276 sq. ft. of thoughtfully designed open-concept space, this Minto-built townhouse features two bedrooms and three bathrooms, providing comfortable and stylish living.**Over $30K in upgrades, including hardwood floors and staircase, quartz counters and upgraded cabinets in kitchen, stainless steel appliances, marble counters in 2 bathrooms, upgraded tiles (bathrooms, foyer) and premium carpeting (bedrooms).The primary suite is your retreat, complete with a private ensuite, walk-in closet, and an additional double closet for generous storage. On the main floor, enjoy a bright open-concept layout that seamlessly connects the kitchen, living, and dining areas ideal for entertaining. Rich hardwood flooring and a striking oak staircase add elegance throughout the space. Step onto your private balcony to relax or enjoy an evening BBQ. The extra-deep garage easily accommodates a full-size vehicle with room to spare for storage, while the long driveway provides parking for two more cars. You'll also appreciate the partial basement and loft space above the laundry area perfect for keeping things organized. Located just minutes from Yonge Street, Green Lane, and Leslie Street, you'll have easy access to schools, parks, shopping, dining, transit and GO station everything you need right at your doorstep. (id:48303)
Century 21 Heritage Group Ltd.
17 Sydenham Wells Road
Barrie, Ontario
Freshly renovated detached bungalow just steps from Georgian College and RVH Hospital! Very Close to HYW 400, Little Lake, Plaza, Cineplex, Johnson's Beach. Over $50,000 in recent upgrades, including a brand-new kitchen and modern finishes throughout. This spacious home features 6 bedrooms (2 on main level, 4 on lower level) and 3 full bathrooms, ideal for large families or rental income. Enjoy the convenience of a double attached garage with inside entry. Easy access to Highway 400. Great opportunity to secure your property in a prime location! (id:48303)
Homelife Silvercity Realty Inc.
1579 Wainman Line
Coldwater, Ontario
WOW!! and WOW again!!! so much to say about this amazing 100 acre farm property. There is something here for everyone. Need a big home? we got you covered because this raised bungalow features 2072 sq ft on each level. Need room for the in-laws? Got you covered as this home features a large, bright 1 bedroom inlaw suite Need a living room, family room, sitting room AND a recreational room? Yup, still got you covered! The Lower level has tons of space, storage and bright walk out to the backyard. The upper level features 3 spacious bedrooms, master bedroom has private ensuite and walk out to the back deck and pool area, sitting room with walk out to deck, huge eat in kitchen , large bright living room with fireplace, and my personal favourite the massive dining room ( big enough to host the largest of family gatherings) with wall to wall windows for a panoramic view of the pasture, creek area and front gazebo and firepit area, plus a private office area. Outside features enclosed gazebo area, firepit area, kids play area, large barn with a portion now being used as a garage work shop area, plus 3 big pen areas with 3 water bowls that recently had cattle, water is supplied to the barn from the house well, 200 amp service ( panel upgraded approx 10 years ago) The steel silo is large enough to hold 90 ton grain. The 100 acres are approx 25 acres of pasture to the west side of the house plus approx 15 acres to the back of the house capable of supplying 100 big round hay bales, the rest of the land is mixed bush. This amazing family home has been lovingly cared for and maintained (id:48303)
Century 21 B.j. Roth Realty Ltd. Brokerage
308 - 6 Spice Way
Barrie, Ontario
Welcome to 6 Spice Way! This 2 Bedroom 1 bathroom unit has a fantastic layout, bright and spacious with modern finishes. Open concept kitchen with large island, Granite countertops, s/s appliances and tons of storage. Generous sized Living room with walk out to Balcony w/gas bbq hookup. Ensuite laundry, and 1 parking spot including, very close to entrance door. (id:48303)
RE/MAX Premier Inc.
12 Cuthbert Street
Barrie, Ontario
UPGRADES GALORE IN THIS ARDAGH SHOWSTOPPER WITH A FULLY FINISHED BASEMENT WITH WALKOUT, & IN-LAW SUITE POTENTIAL! Step into this beautifully updated home in the desirable Ardagh Bluffs community - just steps from trails, schools, parks, public transit, shopping, dining, and minutes to Highway 400. This impressive property boasts a private backyard oasis with walkout access, a spacious deck, a shaded pergola lounge area, and landscaped green space, all fully fenced with a newer fence door. Inside, the bright open-concept kitchen and dining area shine with quartz countertops, stainless steel appliances, sleek pot lights, upgraded cabinetry, an island, and a walkout to a balcony with backyard views. Upstairs, youll find three generous bedrooms, including a primary suite with a fully upgraded 4-piece ensuite and a second fully renovated bathroom with a dual vanity - perfect for busy family mornings. The professionally finished walkout basement offers excellent in-law suite potential with a full kitchen with newer appliances, a 3-piece bath, laundry and pantry storage, a rec room, and an additional bedroom with full-size windows and a custom closet. Enjoy durable laminate flooring on the main level and newer luxury vinyl plank flooring upstairs, along with extensive updates including a newer roof, soffits, eaves, exterior stairs, interior hardwood staircase, upgraded insulation, modern light fixtures, and freshly cleaned ducts. Additional highlights include an updated owned A/C unit, hot water tank, and water softener, plus smart home features like Google smart locks, thermostat, doorbell camera, and a professionally installed hardwired 8-camera security system with 24/7 private cloud monitoring for total peace of mind. This #HomeToSTay is the complete package - blending style, space, and thoughtful upgrades in a location that puts everything at your fingertips - dont miss your chance to make it yours! (id:48303)
RE/MAX Hallmark Peggy Hill Group Realty
1579 Wainman Line
Coldwater, Ontario
WOW!! and WOW again!!! So much to say about this amazing 100 acre property. There is something here for everyone. Need a big home? we got you covered because this raised bungalow features 2072 sq ft on each level. Need room for the in-laws? Got you covered as this home features a large, bright 1 bedroom inlaw suite Need a living room, family room, sitting room AND a recreational room? Yup, still got you covered! The Lower level has tons of space, storage and bright walk out to the backyard. The upper level features 3 spacious bedrooms, master bedroom has private ensuite and walk out to the back deck and pool area, sitting room with walk out to deck, huge eat in kitchen , large bright living room with fireplace, and my personal favourite the massive dining room ( big enough to host the largest of family gatherings) with wall to wall windows for a panoramic view of the pasture, creek area and front gazebo and fire pit area, plus a private office area. Outside features enclosed gazebo area, fire pit area, kids play area, large barn with a portion now being used as a garage work shop area, Looking for family fun? how about ATV'ing, snowmobiling or just acres and acres of trails to walk!!! ( panel upgraded approx 10 years ago) The steel silo is large enough to hold 90 ton grain. The 100 acres are approx 25 acres of pasture to the west side of the house plus approx 15 acres to the back of the house capable of supplying 100 big round hay bales, the rest of the land is mixed bush. This amazing family home has been lovingly cared for and maintained. (id:48303)
Century 21 B.j. Roth Realty Ltd. Brokerage
16555 Jane Street
King, Ontario
The land itself is a perfect canvas for your dream home. it's Vacant land. It can be used for residential, agricultural purposes. Location, Close To Schools, Retail Shopping, Hwy 400 Access. survey is attached. (id:48303)
Ipro Realty Ltd
188 Mapleton Avenue
Barrie, Ontario
Welcome to this beautifully cared-for bungalow located in Barrie's beloved Ardagh Bluff area known for its breathtaking walking trails, mature trees, and natural beauty. This charming home offers 2 spacious bedrooms on the main floor and 2 more in the fully finished lower level, making it perfect for families, downsizers, or those looking for flexible living space. The main floor bathroom has been gorgeously remodeled, featuring a sleek glass shower, a stunning soaker tub that's just calling your name after a long day and in floor heating. The kitchen is truly picture-perfect, offering just the right amount of counter space, crisp white cabinetry, and lovely views that look out over your private backyard retreat. And what a backyard it is! You'll fall in love with the new back deck (2022), complete with privacy walls and modern glass railings, plus a heated saltwater inground pool and a hot tub ideal for enjoying those hot summer days or relaxing under the stars. The beautifully maintained gardens add a touch of charm and colour, making the outdoor space feel like a true extension of the home. This property has been lovingly maintained over the years with care, pride, and attention to detail. Recent updates include a new garage door and opener (2023), new front windows and entryway (2023), and a new interlock walkway with an expanded driveway and garden bed (2022), giving the home excellent curb appeal and functionality. To top it all off, the location is unbeatable situated directly across from one of Barrie's most popular recreation centers, near an elementary school, grocery shops, library, churches, local plazas, just two minutes from Mapleview and nearly backing onto the bluffs. Whether you're looking for convenience, charm, or a little bit of both, this home truly has it all. (id:48303)
Century 21 B.j. Roth Realty Ltd.
1542 Wainman Line
Severn, Ontario
WOW!! and WOW again!!! so much to say about this amazing 100 acre farm property. There is something here for everyone. Need a big home? we got you covered because this raised bungalow features 2072 sq ft on each level. Need room for the in-laws? Got you covered as this home features a large, bright 1 bedroom inlaw suite Need a living room, family room, sitting room AND a recreational room? Yup, still got you covered! The Lower level has tons of space, storage and bright walk out to the backyard. The upper level features 3 spacious bedrooms, master bedroom has private ensuite and walk out to the back deck and pool area, sitting room with walk out to deck, huge eat in kitchen , large bright living room with fireplace, and my personal favourite the massive dining room ( big enough to host the largest of family gatherings) with wall to wall windows for a panoramic view of the pasture, creek area and front gazebo and firepit area, plus a private office area. Outside features enclosed gazebo area, firepit area, kids play area, large barn with a portion now being used as a garage work shop area, plus 3 big pen areas with 3 water bowls that recently had cattle, water is supplied to the barn from the house well, 200 amp service ( panel upgraded approx 10 years ago) The steel silo is large enough to hold 90 ton grain. The 100 acres are approx 25 acres of pasture to the west side of the house plus approx 15 acres to the back of the house capable of supplying 100 big round hay bales, the rest of the land is mixed bush. This amazing family home has been lovingly cared for and maintained (id:48303)
Century 21 B.j. Roth Realty Ltd.
60 Crimson Ridge Road
Barrie, Ontario
Welcome to this beautifully updated detached home located in the highly sought-after Bay Shore community, just one minute from the lake. This spacious 3+1 bedroom, 4-bathroom residence offers the perfect blend of modern upgrades and serene lakeside living. Ideally situated close schools, nature trails, and shopping malls, this home is perfect for families and outdoor enthusiasts alike. Inside, the home has been freshly painted in 2025 and features smooth ceilings and lots of natural light that brighten up the living spaces. Recent updates include a new refrigerator (2024), hot water tank (rental), furnace and air conditioning (2023), as well as attic insulation for improved energy efficiency. The primary bedroom boasts a fully renovated en-suite, while the guest bathroom has also been stylishly updated for modern comfort. Additional upgrades include a new washer and dryer, custom blinds throughout, and convenient gas lines for both the kitchen and BBQ ideal for entertaining. The versatile layout includes a finished basement with an extra bedroom or recreation space, making it perfect for guests, a home office, or a growing family. Located in a peaceful and prestigious neighborhood, this home offers quick access to the waterfront, parks, and all essential amenities. (id:48303)
Royal Canadian Realty
393 Grenville Avenue
Orillia, Ontario
Gorgeous Renovated Legal Duplex Backing Onto Park Live, Rent, or Invest! This beautifully renovated and newly registered duplex offers the ideal combination of comfort, income potential, and location. The upper unit features 3 spacious bedrooms and 2 full bathrooms, eat-in kitchen, large family room, while the lower unit boasts 2 bedrooms, 1 bathroom, and soaring 9-foot ceilings, and an open concept eat-in kitchen and family room creating a bright and inviting space. Each unit comes equipped with its own private laundry, providing convenience and complete separation for tenants or multi-generational living. Situated on a generous lot with a fully fenced backyard, the property backs directly onto a park and enjoys no neighbours on one side offering peace, privacy, and a perfect outdoor retreat. Additional highlights include: Parking for 6+ vehicles in the private driveway, Shared 2-car garage, Modern finishes throughout, Fresh, bright, and move-in ready legal units. Whether youre looking to: Live in one unit and rent out the other to offset your mortgage or Accommodate extended family comfortably or purchase a turnkey investment property - this home checks every box. All this, just minutes to highways, downtown, beaches, boardwalk shopping, and only 1 hour to the GTA! (id:48303)
Pine Tree Real Estate Brokerage Inc.
393 Grenville Avenue
Orillia, Ontario
Gorgeous Renovated Legal Duplex Backing Onto Park – Live, Rent, or Invest! This beautifully renovated and newly registered duplex offers the ideal combination of comfort, income potential, and location. The upper unit features 3 spacious bedrooms and 2 full bathrooms, eat-in kitchen, large family room, while the lower unit boasts 2 bedrooms, 1 bathroom, and soaring 9-foot ceilings, and an open concept eat-in kitchen and family room creating a bright and inviting space. Each unit comes equipped with its own private laundry, providing convenience and complete separation for tenants or multi-generational living. Situated on a generous lot with a fully fenced backyard, the property backs directly onto a park and enjoys no neighbours on one side — offering peace, privacy, and a perfect outdoor retreat. Additional highlights include: Parking for 6+ vehicles in the private driveway, Shared 2-car garage, Modern finishes throughout, Fresh, bright, and move-in ready legal units. Whether you’re looking to: Live in one unit and rent out the other to offset your mortgage or Accommodate extended family comfortably or purchase a turnkey investment property - this home checks every box. All this, just minutes to highways, downtown, beaches, boardwalk shopping, and only 1 hour to the GTA! (id:48303)
Pine Tree Real Estate Brokerage Inc.
424 Raymond Avenue
Orillia, Ontario
This split-level home has been professionally painted throughout and outfitted with new flooring and carpeting, baseboards, vanities, lighting, bathroom fixtures, and a new laundry sink. The spacious lower level can serve as two separate bedroom units if needed, with a handy 3-piece bath or a recreation room, office, playroom, or a home business area. Out in front, there is plenty of parking and a fenced side yard to keep the kids and pets contained. This lovely home is situated on a quiet street, within walking distance of St. Bernard's Catholic School and Regent Park Elementary School. In the neighbourhood, you will find walking trails, a beach, Tudhope waterfront park on Lake Couchiching, as well as the home of the Mariposa Folk Festival. Easy highway access and proximity to shopping in Orillia make this a great little home. (id:48303)
Sutton Group Incentive Realty Inc.
83* Mississaga* Street W
Orillia, Ontario
Rare Downtown Orillia Land Assembly - .81-Acre Development Opportunity! Secure A Stake in Downtown Orillia's Future, Comprising of Five Properties Totaling .81 Acres. This Includes A Highly Desirable Corner Property. Located in Downtown Orillia, This Combined Offering Boasts Fantastic Access & Unparalleled Exposure Thanks to Its Prominent Corner Position. The .81-Acres of Land Presents Great Future Development Potential, Suitable for A Diverse Range of Uses. Don't Miss This Chance to Acquire & To Capitalize on The Growth & Revitalization of Downtown Orillia. Around the Corner from the Subject property A Recent Proposal for A 6-Storey Mixed Use Building With 31 Condo Units Which sits on .56 Acres the Application for An Official Plan Amendment & By-Law Amendment Was Passed! *Further Addresses For this Listing Are: 99 & 103 Mississaga St W, 11 & 17 Albert St S. (id:48303)
Royal LePage Your Community Realty
Main/upper Level - 14 Ashdale Court
Barrie, Ontario
MAIN/UPPER LEVEL FOR LEASE ONLY-All Utilities Included! This stunning, fully renovated semi-detached home is move-in ready and packed with features perfect for families and commuters alike! Tucked away on a quiet cul-de-sac, this gem boasts a rare double car garage, walk-out basement, and a spacious pie-shaped yard surrounded by mature trees a private outdoor oasis complete with a massive deck ideal for entertaining or relaxing in nature. Step inside to discover a stylish, modern interior thats been completely updated from top to bottom just waiting for your personal touch! With two full kitchens, this home is ideal for extended families or those seeking flexible living arrangements. The upper level features 3 bright bedrooms and a full bathroom, while the fully finished walk-out basement includes a private entrance, 1 large bedroom, 1 bathroom, and its own kitchen perfect for in-laws. Located just minutes from Highway 400, Royal Victoria Hospital (RVH), schools, parks, and shopping, this home offers both convenience and comfort in one unbeatable location. Whether you're a growing family or a professional looking for a commuters dream, this home has it all. (id:48303)
Keller Williams Experience Realty
14 Ashdale Court Unit# Main/upper Level
Barrie, Ontario
Main/Upper Level For Lease ONLY - All Utilities Included! This stunning, fully renovated semi-detached home is move-in ready and packed with features perfect for families and commuters alike! Tucked away on a quiet cul-de-sac, this gem boasts a rare double car garage, walk-out basement, and a spacious pie-shaped yard surrounded by mature trees a private outdoor oasis complete with a massive deck ideal for entertaining or relaxing in nature. Step inside to discover a stylish, modern interior thats been completely updated from top to bottom just waiting for your personal touch! With two full kitchens, this home is ideal for extended families or those seeking flexible living arrangements. The upper level features 3 bright bedrooms and a full bathroom, while the fully finished walk-out basement includes a private entrance, 1 large bedroom, 1 bathroom, and its own kitchen perfect for in-laws. Located just minutes from Highway 400, Royal Victoria Hospital (RVH), schools, parks, and shopping, this home offers both convenience and comfort in one unbeatable location. Whether you're a growing family or a professional looking for a commuters dream, this home has it all. (id:48303)
Keller Williams Experience Realty Brokerage
138 Nottingham Road
Barrie, Ontario
Absolutely Stunning Detached Home in a High-Demand Area! Immaculately maintained with fantastic curb appeal, this beautiful home offers exceptional value. Boasting a modern open-concept layout, spacious bedrooms, and a large family room with 9-ft ceilings, its perfect for comfortable living and entertaining. The gourmet kitchen features stylish finishes, while the luxurious primary suite includes a 5-piece ensuite for ultimate comfort. . A must-see property that shows incredibly well. The layout is ideal for families of all sizes. (id:48303)
RE/MAX Gold Realty Inc.
213 - 121 Mary Street
Clearview, Ontario
Welcome to Creemore X Condos! Experience modern living in this brand-new boutique building nestled in the charming and picturesque town of Creemore, Ontario. This spacious 1-bedroom + den suite offers approximately 700 square feet of well-designed living space and comes complete with one parking spot and a storage locker. Located just a 5-minute walk from downtown Creemore, you'll enjoy easy access to local breweries, bakeries, restaurants, artisan shops, a grocery store, and much more. Surrounded by lush parklands, scenic trails, and peaceful waterways, Creemore X Condos offers year-round enjoyment of nature. Plus, you're only a short drive from Blue Mountain, Barrie, and Collingwood. *** Some Images have been virtually staged. The virtual staging is for illustrative purposes only and is intended to show potential use of the space. Items shown, including furniture, décor, and fixtures, may not be to scale and are not included with the property. (id:48303)
Right At Home Realty
47 D'ambrosio Drive
Barrie, Ontario
ATTENTION INVESTORS AND FIRST TIME HOME BUYERS!! Detached home in south end Barrie! This Beautifully kept raised bungalow is situated in a great neighborhood in south end Barrie, close to all amenities, go train and easy access to the highway. This home has two bedrooms on the main floor with the loads of potential. Separate entrance at the back of the house to basement. 1 bedroom and 1 full bath in the basement as well as 1 front bedroom/rec room. All new windows and doors installed 2021, new flooring in the kitchen and bath upstairs in 2020, all stainless steel appliances upstairs. You won't want to miss this opportunity to get into the market with this great detached home. (id:48303)
Century 21 B.j. Roth Realty Ltd.
86 Donald Street
Barrie, Ontario
Attention first-time buyers, downsizers, and investors! This bright and contemporary raised bungalow (built in 2003) sits on a beautiful 50 x 165 lot with RM1 zoning, offering endless potential. Featuring hand-scraped engineered hardwood floors, an open-concept layout, and large windows that flood the home with natural light, this property is move-in ready and full of opportunity.Enjoy two covered porches ideal for morning coffee or evening relaxation and a kitchen with ample cabinetry and counter space that overlooks the deep backyard, perfect for entertaining or future outdoor projects. The partially finished basement (with steel studs already in place) offers over 1,000 sq. ft. of additional living space and great ceiling height, ready for your finishing touches. A third bedroom downstairs is ideal for guests, a home office, or an older child.Recent updates include a new deck and roof, plus the home is set up for Rogers video monitoring for added peace of mind. With parking for up to 6 cars and room to add a garage, this home has both space and flexibility.Located within walking distance to shopping, restaurants, transit, and downtown and just minutes from the waterfront, marina, and lakeside trails this property combines convenience, comfort, and future value. (id:48303)
Keller Williams Experience Realty
22 O'shaughnessy Crescent
Barrie, Ontario
Rare to find opportunity in Barrie, Detached Bungalow with Finished 3 bedroom basement in a very location. Sitting on 49 ft front lot, 1.5 attached garage with 2 driveway parkings. Main floor boasts Open concept gourmet kitchen with stainless steel appliances, granite countertops and walkout to backyard deck. Huge family/dining room, spacious 3 bedrooms and 3 pc bath. Cherry on the cake is 3 bedroom finished basement with separate kitchen and bathroom, gives rental potential of about $2200 per month. Separate entrance can be made from the backyard. Close proximity to barrie water park, Hwy 400 and all other amenities. Georgian college is Approx 10 km only. Perfect first time buyers and investors. (id:48303)
Save Max Supreme Real Estate Inc.
71 - 800 West Ridge Boulevard
Orillia, Ontario
Step into comfort and convenience at 71-800 West Ridge Blvd a beautifully maintained condo townhouse offering 3 spacious bedrooms, 2.5 washrooms. An inviting open-concept layout-enjoy a bright living and dining area with walkout to the backyard, Perfect for morning coffee or evening gatherings. The functional kitchen features contemporary cabinetry and ample counter space. Enjoy the summer and relaxing weekends by the community pool-the perfect spot to cool off, meet neighbors and unwind. Upstairs, the generous primary bedroom boasts a large closet, Plus two versatile bedrooms perfect for kids, Guests or a cozy home office. The finished lower level adds bonus space for an extra bedrooms, recreation or storage. Located in a family-friendly neighborhood with parks, Costco, Shopping, Restaurants and Lakehead University Nearby-plus easy access to highways and lake simcoe's waterfront. Don't miss the opportunity to lease this exceptional home! (id:48303)
Homelife/miracle Realty Ltd
94 Brethet Heights
New Tecumseth, Ontario
Welcome to luxury living in the prestigious Greenridge Community where style meets substance. This New Home offers 2,531 sq. ft of intelligently designed living space, loaded with premium finishes and sophisticated details throughout and a finished basement. Step into a bright and open main floor featuring 9-foot smooth ceilings, an abundance of natural light. The gourmet kitchen boasts The open-concept living and dining and sleek finishes that create an inviting and modern aesthetic. Upstairs, you'll find generously sized bedrooms, including a primary suite with a spa-inspired ensuite and walk-in closet. Enjoy the peaceful surroundings of Beeton - a quiet, family-oriented town with charming character and modern conveniences. Quick access to Hwy 400, Hwy 27, and Hwy 9 makes commuting a breeze. Nearby schools, parks, trails, and shopping provide a well-rounded lifestyle for growing families and professionals. (id:48303)
Royal LePage Citizen Realty
60 Crimson Ridge Road
Barrie, Ontario
Welcome to this beautifully updated detached home located in the highly sought-after Bay Shore community, just one minute from the lake. This spacious 3+1 bedroom, 4-bathroom residence offers the perfect blend of modern upgrades and serene lakeside living. Ideally situated close schools, nature trails, and shopping malls, this home is perfect for families and outdoor enthusiasts alike. Inside, the home has been freshly painted in 2025 and features smooth ceilings and lots of natural light that brighten up the living spaces. Recent updates include a new refrigerator (2024), hot water tank (rental), furnace and air conditioning (2023), as well as attic insulation for improved energy efficiency. The primary bedroom boasts a fully renovated en-suite, while the guest bathroom has also been stylishly updated for modern comfort. Additional upgrades include a new washer and dryer, custom blinds throughout, and convenient gas lines for both the kitchen and BBQ ideal for entertaining. The versatile layout includes a finished basement with an extra bedroom or recreation space, making it perfect for guests, a home office, or a growing family. Located in a peaceful and prestigious neighborhood, this home offers quick access to the waterfront, parks, and all essential amenities. (id:48303)
Royal Canadian Realty Brokers Inc
21 Upper Highland
New Tecumseth, Ontario
Lifestyle living in the luxurious area of Briar Hill surrounded by Golf Course, Nottawasaga Inn, Recreation Centre and minutes to Alliston. 1+1 bedroom condo townhouse with open concept living/dining with walkout to deck and gas fireplace. Spacious kitchen with lots of cupboards, granite countertops perfect for the chef in your life, breakfast area overlooking front yard, master bedroom with 4pc ensuite and picture window. Finished basement with large rec room perfect for entertaining, walkout to patio, 2nd bedroom with B/I closet, 3pc bath and laundry room. (id:48303)
Royal LePage Rcr Realty
3456 Beechwood Drive
Severn, Ontario
Escape the hustle and enjoy the charm of country living with this beautiful 2-storey home set on just over 2 acre Executive lot in a highly sought after mature treed neighborhood. Loads of upgrades in this Country Charmer. New Decola Black windows, Roof 2017, furnace and AC new in 2021, all floors on top 2 floors have been updated and the entire house has been freshly painted to name a few. Spend lazy days or endless nights on your gorgeous front porch or hot summer days on your newer back deck and above ground pool. The cute farmhouse kitchen has unique cabinetry and a large dining area with loads of light. Spend winter nights by the cozy living fireplace with gorgeous built Ins and Barn Beam mantel. Lots of space for a growing family indoors and room for additional growth in the partially finished basement. To help with those Winter nights and heating costs and new woodstove in the basement and extra storage space to stack your wood. For one who likes to tinker, there is an oversized garage with workshop, tons of driveway space, a lean-to for extra storage space and still room for growth on this large lot. Tons of room to add a veggie garden or anything your heart dreams of to enhance your Country Estate. You are minutes from the 400 or Highway 12 for travel or amenities, a great Country School and Coldwater a community like no other. Everything you need is within minutes. This is a wonderful "lifestyle" and you will feel like home in this truly special spot. (id:48303)
Royal LePage Lakes Of Muskoka Realty
126 Durham Avenue
Barrie, Ontario
Discover the perfect blend of style, comfort, and versatility at 126 Durham Avenue in Barries sought-after MVP neighbourhood! This almost-new home offers an open-concept main floor with rich hardwood floors, a show-stopping kitchen with stainless steel appliances, stone countertops, and an extra-deep undermount sink. The spacious primary suite features dual closets and a 5-piece ensuite, while the sun-drenched secondary bedrooms and dedicated laundry room provide added convenience. Enjoy a fully fenced backyard, central A/C, zebra blinds, and a double garage with automatic openers. Plus, a high-end, carpet-free apartment is available for rent starting September 1, 2025, featuring a modern kitchen, pot lights, a dedicated laundry room, and one parking spot. Located across from a brand-new park, this property is ideal for families looking to live in one of Barries most desirable communities! (id:48303)
Right At Home Realty
710 - 6 Toronto Street
Barrie, Ontario
Top 5 Reasons You Will Love This Condo: 1) Exceptional condo combining a prime location, breathtaking water views, and resort-style amenities, offering the perfect balance of convenience, natural beauty, and vibrant living 2) Featuring two generously sized bedrooms, two full bathrooms, and a versatile den, this condo has been mindfully designed for various lifestyles, whether you need a dedicated home office, guest retreat, or creative space, there's ample room to tailor it to your needs 3) From the moment you walk in, youll notice the pristine new flooring and fresh paint throughout, this home shines like new and offers a clean and modern aesthetic you'll love coming home to 4) The open-concept kitchen and living area create a natural flow, perfect for hosting dinner parties or cozy nights by the fireplace, an ideal living space to bring people together while still feeling warm and inviting 5) Imagine starting and ending your day with sparkling water views from your living room, balcony, or bedroom, delivering a front-row seat to natures beauty every single day. 1,389 fin.sq.ft. Visit our website for more detailed information. (id:48303)
Faris Team Real Estate Brokerage
6888 Pentland Lane N
Ramara, Ontario
This unique waterfront home blends rustic charm w/ modern updates. Features incl: Kitchen w/10' ceilings, newer appliances +9'x4' island, living rm w/10' ceilings, fireplace, crown moulding, wainscoting, 2 main flr bed, updated baths +a sleeping loft. Converted barn serves as games room/bunkie. Quiet bay w/hard packed sand. Shallow at shoreline--perfect for children. Great fishing, boating. On Trent Severn. Fabulous sunsets!. 15 min to Orillia or just min to Washago. Only 90 min to GTA. (id:48303)
Simcoe Hills Real Estate Inc.
59 Esther Anne Drive
Orillia, Ontario
Charming bungalow nestled in a sought-after Orillia neighbourhood, featuring beautiful landscaping with eye-catching armour stone accents. The spacious, private backyard backs onto no neighbours and includes a hot tub and back deck, perfect for enjoying quiet evenings or hosting friends. Inside, the main floor showcases hardwood flooring throughout, while the finished basement offers a versatile rec room and great potential for an in-law suite. With easy access to Highway 11, this well-located home suits a variety of lifestyles, including growing families or those seeking a peaceful retreat with functional space. (id:48303)
Painted Door Realty Brokerage
2235 Meadowland Street
Innisfil, Ontario
CORNER LOT STUNNER WITH A POOL, FINISHED BASEMENT, & PRIME LOCATION! Tucked into the peaceful and family-friendly Churchill neighbourhood, this beautifully upgraded home sits on a sprawling corner lot surrounded by mature trees and manicured landscaping, just minutes from Lake Simcoes waterfront, local beaches, downtown Innisfil, and major commuter routes. The backyard is a true highlight, offering an inground chlorine pool, sunny patio, and an electrical hookup for a hot tub. A private basketball court adds even more outdoor fun, ideal for recreation, fitness & family time. The oversized double garage features interior access and the wide driveway offers ample parking to accommodate multiple vehicles and guests with ease. Step inside to a bright open-concept layout featuring an updated kitchen, a sunlit breakfast area with a walkout to the patio, and a welcoming living room with a gas fireplace. Four spacious bedrooms and two full bathrooms complete the main level, including a primary bedroom boasting a stylishly renovated ensuite with a sleek glass shower and elegant tiling. The main floor laundry room adds everyday convenience with a walkout, garage access, and a handy laundry sink. The finished lower level adds incredible flexibility with a large rec room space, fifth bedroom, full bath, and ample storage. With newer hardwood flooring throughout, upgraded trim, refreshed eavestroughs and soffits, a newly updated driveway, and newer front and garage doors, this is a standout property in a location where opportunities are few and far between. Dont miss your chance to own this move-in ready #HomeToStay that delivers space, effortless style, and unbeatable outdoor living in one of Innisfils most desirable pockets! (id:48303)
RE/MAX Hallmark Peggy Hill Group Realty
41 Morris Drive
Essa, Ontario
Modern & Spacious 3+1 Bed, 4 Bath Townhome In Angus Welcome To This Energy Star Certified Home. The Main Floor Features 9-Ft Ceilings And An Open-Concept Layout That Seamlessly Blends Comfort And Functionality. The Kitchen Showcases Quartz Countertops, Ample Cabinetry, And A Bright Dining Area That Flows Into A Warm, Inviting Living Space Perfect For Everyday Living And Entertaining. Upstairs, Youll Find Three Generously Sized Bedrooms Including A Private Primary Suite With Its Own Ensuite, Plus A Well-Appointed Main Bath. The Fully Finished Basement Offers A Stylish 4th Bathroom, Bonus Room, And A Functional Kitchenette An Ideal Setup For A Guest Or In-Law Suite. Located Minutes From Schools, Parks, Local Amenities, And CFB Borden, This Beautifully Maintained Home Is Move-In Ready And Perfectly Situated In A Family-Friendly Neighbourhood. (id:48303)
Revel Realty Inc.
322 - 121 Mary Street
Clearview, Ontario
This beautiful condo welcomes you with a bright, open-concept living space. The stylish kitchen features a large peninsula, quartz countertops, and stainless steel appliances. The oversized living room boasts luxury laminate flooring and a patio door leading to a private balcony overlooking the mature trees. The first bedroom includes a generously sized closet and semi-ensuite access to a four-piece bathroom. The primary bedroom features his-and-hers closets and a private ensuite with a large, glassed-in shower. Building amenities include a fitness room, party room, elevator, mail room, and secure underground parking with additional visitor parking available. Just a short walk to downtown Creemore, where you can enjoy artisan shops, local restaurants, bakeries, breweries, and more. This unit comes with one exclusive underground parking space and one exclusive locker. Don't miss this fantastic opportunity to own a condo in the heart of Creemore! Close to ski, golf, The Blue Mountains Resort, Collingwood and Wasaga Beach. (id:48303)
Sotheby's International Realty Canada
423 Talbot Street
Tay, Ontario
Its time to put your plans of owning a restaurant into action. An incredible opportunity to own an established business cafe in Port McNicoll! Kozy Kafe is a beloved local gem, known for its welcoming atmosphere, home-style meals and strong community presence. This turn-key business comes with a fully equipped kitchen, dining area, and everything that you need to start serving customers from day one. With great reviews, a loyal customer base, and room to grow, this is a great opportunity for aspiring entrepreneurs! (id:48303)
Keller Williams Co-Elevation Realty
2235 Meadowland Street
Innisfil, Ontario
CORNER LOT STUNNER WITH A POOL, FINISHED BASEMENT, & PRIME LOCATION! Tucked into the peaceful and family-friendly Churchill neighbourhood, this beautifully upgraded home sits on a sprawling corner lot surrounded by mature trees and manicured landscaping, just minutes from Lake Simcoe’s waterfront, local beaches, downtown Innisfil, and major commuter routes. The backyard is a true highlight, offering an inground chlorine pool, sunny patio, and an electrical hookup for a hot tub. A private basketball court adds even more outdoor fun, ideal for recreation, fitness & family time. The oversized double garage features interior access and the wide driveway offers ample parking to accommodate multiple vehicles and guests with ease. Step inside to a bright open-concept layout featuring an updated kitchen, a sunlit breakfast area with a walkout to the patio, and a welcoming living room with a gas fireplace. Four spacious bedrooms and two full bathrooms complete the main level, including a primary bedroom boasting a stylishly renovated ensuite with a sleek glass shower and elegant tiling. The main floor laundry room adds everyday convenience with a walkout, garage access, and a handy laundry sink. The finished lower level adds incredible flexibility with a large rec room space, fifth bedroom, full bath, and ample storage. With newer hardwood flooring throughout, upgraded trim, refreshed eavestroughs and soffits, a newly updated driveway, and newer front and garage doors, this is a standout property in a location where opportunities are few and far between. Don’t miss your chance to own this move-in ready #HomeToStay that delivers space, effortless style, and unbeatable outdoor living in one of Innisfil’s most desirable pockets! (id:48303)
RE/MAX Hallmark Peggy Hill Group Realty Brokerage
48 Wyn Wood Lane
Orillia, Ontario
Welcome to Premium Water-view Living at Its Best! This stunning, newly built 3-storey townhome is situated in the exclusive Orillia Fresh community, offering unparalleled views along the serene shores of Lake Couchiching. With over 2,000 sq. ft. of luxurious, maintenance-free living, this end unit is the largest model in the neighbourhood boasting panoramic water views from every level, including a spacious private rooftop terrace perfect for entertaining or unwinding while soaking in breathtaking sunsets over the lake.Every inch of this home has been designed to enhance its waterfront beauty. The open-concept main floor features soaring ceilings, oversized windows, and sun-filled living spaces that bring the stunning lake views right into your home. The chefs kitchen is equipped with sleek quartz countertops, premium stainless steel appliances, and a walk-out balcony ideal for enjoying your morning coffee with the lake as your backdrop.The upper-level primary suite is a true sanctuary, complete with a spa-inspired ensuite and its own private balcony overlooking the sparkling shoreline. Two additional spacious bedrooms and 2.5 beautifully designed bathrooms offer comfort and privacy for family and guests. The versatile ground-level bonus room is perfect for a home office, rec room, or guest suite.Additional features include a 1-car driveway, energy-efficient HVAC, and luxurious vinyl plank flooring throughout. Step outside and enjoy waterfront trails, a residents-only clubhouse, parks, and easy access to downtown Orillias boutique shops, dining, and the historic Opera House. Youll have a front-row seat to the Canada Day fireworks and year-round events, all just steps from your door.This is more than just a homeits the lifestyle you deserve. Book your private tour today! (id:48303)
Exp Realty
86 Donald Street
Barrie, Ontario
Attention first-time buyers, downsizers, and investors! This bright and contemporary raised bungalow (built in 2003) sits on a beautiful 50 x 165 lot with RM1 zoning, offering endless potential. Featuring hand-scraped engineered hardwood floors, an open-concept layout, and large windows that flood the home with natural light, this property is move-in ready and full of opportunity.Enjoy two covered porches ideal for morning coffee or evening relaxation and a kitchen with ample cabinetry and counter space that overlooks the deep backyard, perfect for entertaining or future outdoor projects. The partially finished basement (with steel studs already in place) offers over 1,000 sq. ft. of additional living space and great ceiling height, ready for your finishing touches. A third bedroom downstairs is ideal for guests, a home office, or an older child.Recent updates include a new deck and roof, plus the home is set up for Rogers video monitoring for added peace of mind. With parking for up to 6 cars and room to add a garage, this home has both space and flexibility.Located within walking distance to shopping, restaurants, transit, and downtown and just minutes from the waterfront, marina, and lakeside trails this property combines convenience, comfort, and future value. (id:48303)
Keller Williams Experience Realty Brokerage
122 Browning Trail
Barrie, Ontario
Welcome to this beautifully updated home, thoughtfully designed with family living in mind. Featuring a spacious and functional layout, this inviting residence offers an abundance of natural light and comfortable living spaces throughout. The heart of the home is the bright, updated kitchen that flows seamlessly into separate dining and family room ideal for everyday living and entertaining alike. A sun filled, enclosed front entry provides a warm and welcoming first impression while you can enjoy the garden mornings sipping coffee in the convenience of your porch. Upstairs, the generously sized primary bedroom offers a peaceful retreat, complete with a stylish ensuite perfect for parents seeking a quiet escape. The full finished basement adds even more versatility, featuring a large recreation room and an additional bedroom ideal for teens, guests, or a playroom. Enjoy cozy evenings in the refreshed family room with new flooring and fresh paint, overlooking the private, fully fenced backyard. Surrounded by mature trees, this outdoor space is a true haven complete with a two-tiered deck, gazebo, and practical garden shed perfect for summer barbecues, family gatherings, or simply relaxing under the stars. Located in a family-friendly neighborhood just minutes to Hwy 400, parks, schools, and shopping, this home offers the perfect balance of tranquility and convenience. Some Upgrades include: AC 2022/ 2nd floor main bath 2022/ Stairs 2022/ Re-stained deck 2024/ Furnace 2024/ Kitchen counter top 2024/ Kitchen Backsplash 2024/ Fridge, Stove and Dishwasher 2024/ Family room floors 2025 / Basement floors 2025. (id:48303)
Royal LePage Security Real Estate
62 - 369 Essa Road
Barrie, Ontario
Bright 3 storey with 3 bedrooms and 2 full washrooms (id:48303)
RE/MAX Crossroads Realty Inc.
1895 Simcoe Boulevard
Innisfil, Ontario
Welcome to your lakeside on beautiful Lake Simcoe, tucked away on the quiet, dead-end street of Simcoe Blvd awaiting your personal touches. This exceptional waterfront property features 50 feet of clean, sandy,hard-bottom shoreline, perfect for swimming and safe fun for the kids. A concrete break wall ensures long-term shoreline protection, while a marine rail system, boat life and boathouse (fits up to an 18 boat) make it ideal for boating enthusiasts. Enjoy the convenience of city water and sewers, a rare bonus for lake front living. The oversized single detached garage offers ample space for storage or hobbies, and the bunkie is perfect for extra guests, a studio, or a peaceful retreat. Close proximity to synagogue and Camp Arrowhead. Whether you're an investor or dreaming of building your forever lakefront home, this Lake Simcoe gem offers endless potential in an unbeatable location. (id:48303)
RE/MAX Crosstown Realty Inc.
687 Innisfil Beach Road
Innisfil, Ontario
Exceptional Investment Opportunity directly across from Innisfil Beach Park and the sparkling shores of Lake Simcoe! This unique offering features four fully equipped lakefront units on a 15,000 sq ft lot, with a total sleeping capacity of 23 guests. The main cottage comfortably sleeps 9 and showcases a fully renovated, open-concept layout with 3 bedrooms, 3 bathrooms, oversized lake-facing windows, and two spacious decks perfect for entertaining. - Cabin 1: Sleeps 2, with 1 bedroom and 1 bathroom. - Cabin 2: Sleeps 7, with 2 bedrooms and 1 bathroom - Cabin 3: Sleeps 5, with 2 bedrooms and 1 bathroom. Located steps from beaches, boating docks, trails, and playgrounds, and minutes from Innisfil Town Square, Friday Harbour Resort, Georgian Downs Casino, and Sunset Speedway, this property is ideal for families, investors, or short-term rental operators. Zoned Mixed Use Commercial and Residential, this rare opportunity offers flexible development potential. Build up to a 6-storey building, add a 5th residential unit between Cabins 1 and 2, or develop a commercial space (e.g., café, retail, or service-based business) to complement the residential income. Whether you choose to live in the main cottage while renting the cabins, operate a boutique lakefront retreat, or redevelop the site, the possibilities are endless. This is a prime opportunity to own a high-demand income-generating property in one of Innisfil's most desirable waterfront locations with tremendous upside and multiple future uses. (id:48303)
Bonnatera Realty
1738 Wingrove Avenue
Innisfil, Ontario
Beautiful Raised Bungalow in the fast growing community of Alcona. Shopping, schools close by. It is within walking Distance To Beaches/Parks/Boat Launch. Brick and Stone on the front show a beautiful welcoming entrance and vinyl siding on the back is low to no maintenance. The home offers 9' Ceilings, Hardwood floors on the main level. Brand new Broadloom in basement, Entrance from the garage in a convenient spot if the basement was to be used for an in-law suite for family. Upgraded Baseboards And Doors, Curved Edge Walls, French Doors Leading To large private Deck w/gazebo. Great functional kitchen with S/S Appliances, Granite C/Tops, high upper cabinets. Cozy family room on the main level perfect for snuggling by the gas fireplace and watching a movie or you can entertain in the basement which offers another gas fireplace and a large party size room! (some rooms virtually staged to assist with your imagination) **EXTRAS** 2 Laundry Hook ups on Main/Bsmt, Gas BBQ hook up on deck. Drive Thru Garage W/2 Doors In the Front 1 In the Back for convenient access to backyard or extra parking for 2 vehicles or a boat! Generator subpanel in garage ready for a generator (id:48303)
Century 21 B.j. Roth Realty Ltd.
23 Mimosa Crescent
Innisfil, Ontario
Welcome to your new home. Located in the vibrant adult community of Sandycove Acres South on a quiet crescent. This 3 bedroom,1 bath Royal model has a new bath update with a shower/tub enclosure and new vanity/faucet. Included are a new on-demand hot water heater and water softener, both of which are owned. Two stage forced air gas furnace (2020) and central air conditioner ( 2013). The kitchen has been updated and the flooring is vinyl plank. Refrigerator and microwave exhaust (2021), stove and laundry team (2023). The walls are painted in a neutral gray with laminate flooring and crown moulding in the living room and dining room. There is an added 3 season sunroom with a door to the deck with pyramidal cedars for privacy and 2 car parking with easy access to the front door. Close to Lake Simcoe, Innisfil Beach Park, Alcona, Stroud, Barrie and HWY 400. There are many groups and activities to participate in, along with 2 heated outdoor salt water pools, community halls, games room, fitness centre, outdoor shuffleboard and pickle ball courts. New fees are $855.00/mo rent and $145.34/mo taxes. Come visit your home to stay and book your showing today. (id:48303)
Royal LePage First Contact Realty
1121 Cole Street
Innisfil, Ontario
Luxurious Over 1 Year Old! 3650 sq ft Main House + LEGAL Partly Finished Basement with LEGAL Separate Entrance and LEGAL Enlarged Windows! Income Potential! PARK in front Premium Lot 50 ft Wide and 116 ft Deep! No home in front! ALL Light Fixtures ,Rich Stone/Stucco elevation! Double Door Entry! Total 6 Bedrooms, 5 Washrooms, 2 Dens/Studies! Family, Living, Dining! LOADED WITH UPGRADES! Upgraded kitchen with Quartz Countertops, Island, Servery, Porcelain backsplash, Porcelain tiles, White Upgraded Cabinets, Work Desk, Chandeliers! Master Ensuite with Marble countertops, Glass Shower! Upgraded Stained Hardwood on main floor and upper hallway! Upgraded matching stained stairs with upgraded white pickets! Big Porch in front! Lot of Natural Light! Basement Has bedroom with Egress Window and Full Washroom Built By Builder. There is space to build almost 3 More Bedrooms. Huge Basement! Laundry on Main floor can be shared with Upstairs and Basement. (id:48303)
Homelife Superstars Real Estate Limited


















