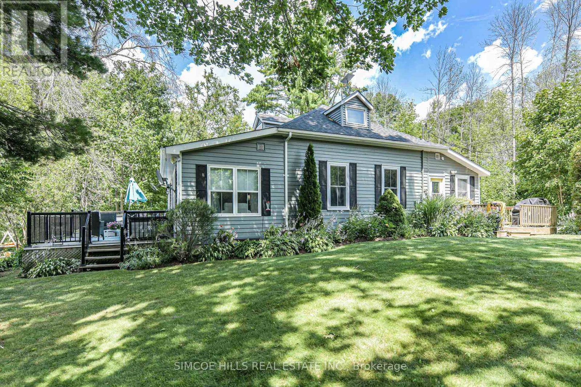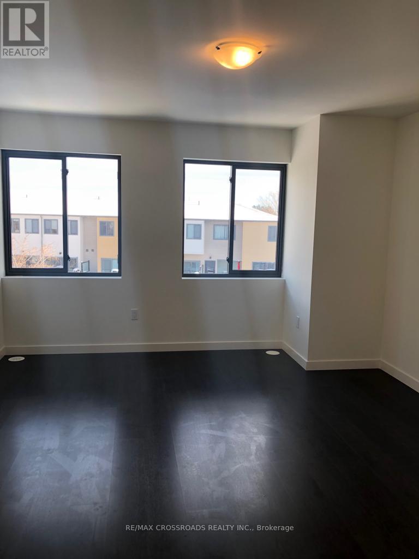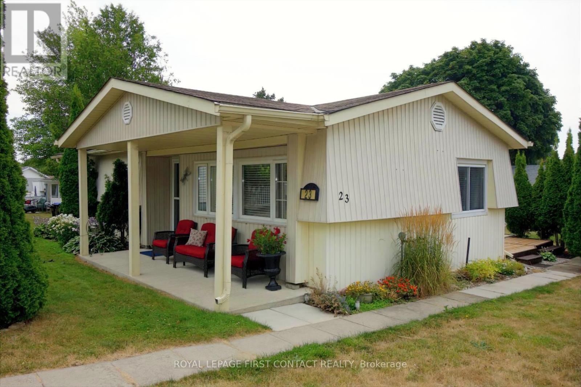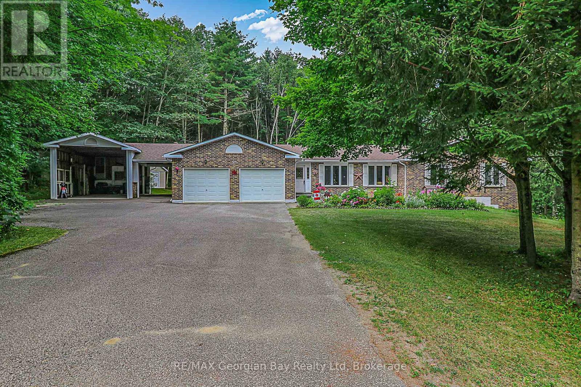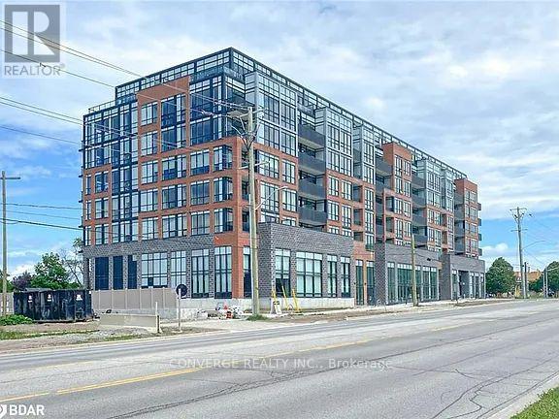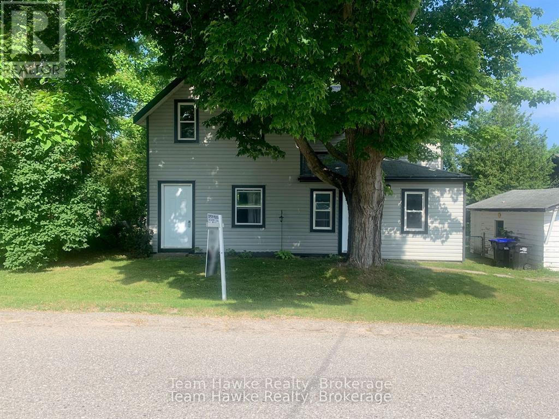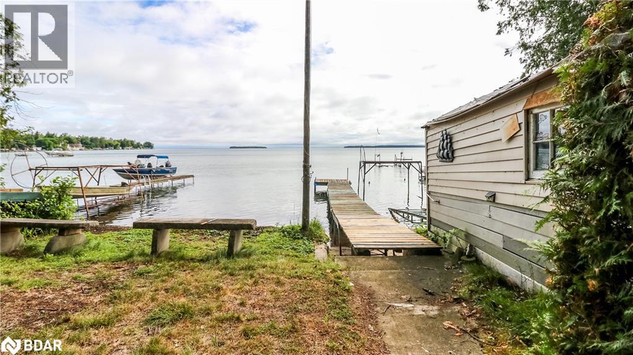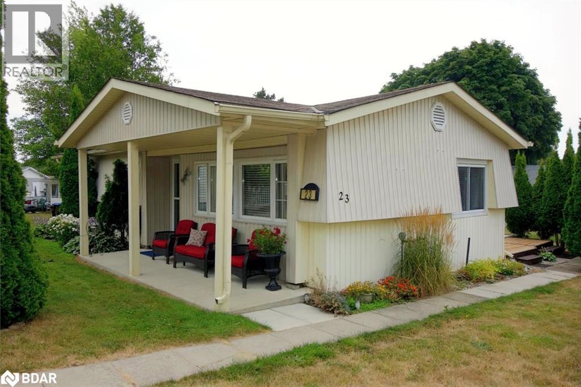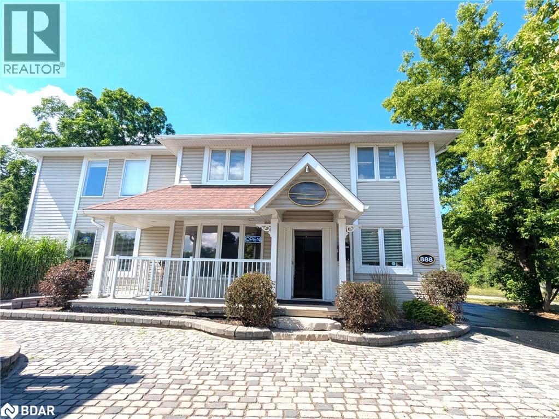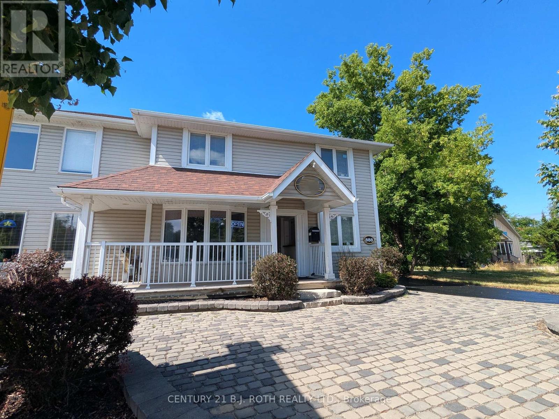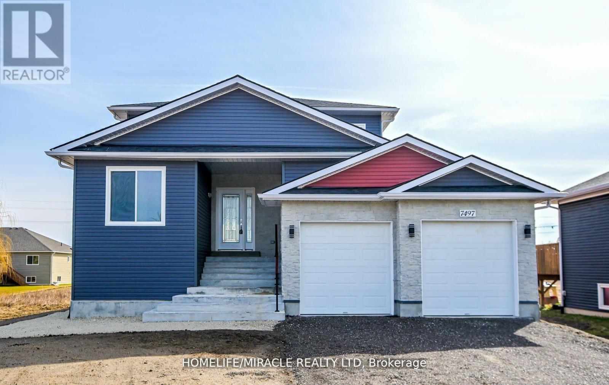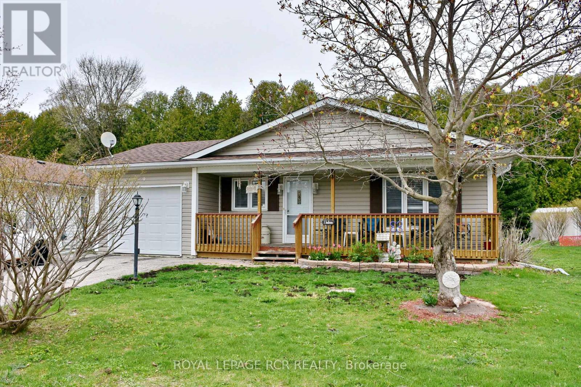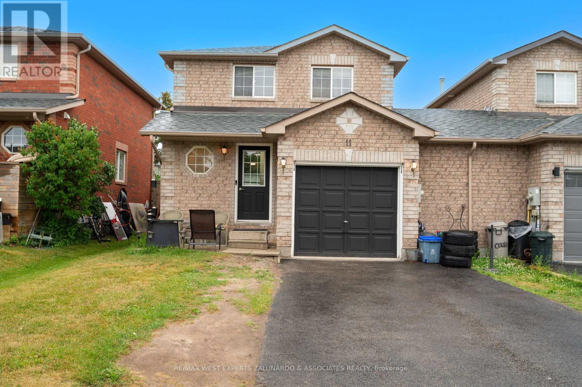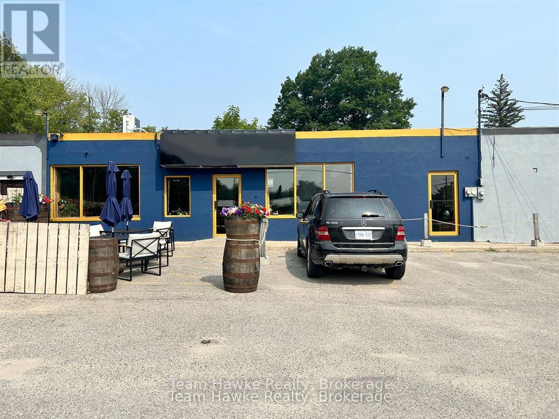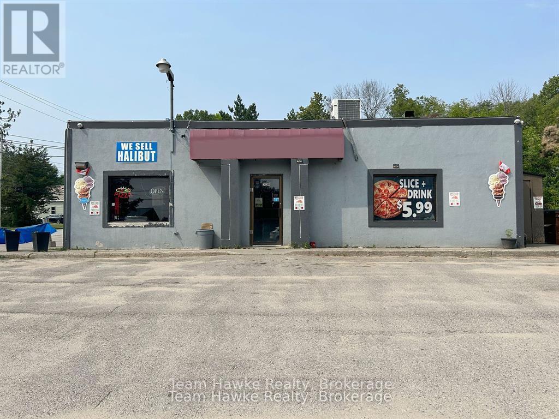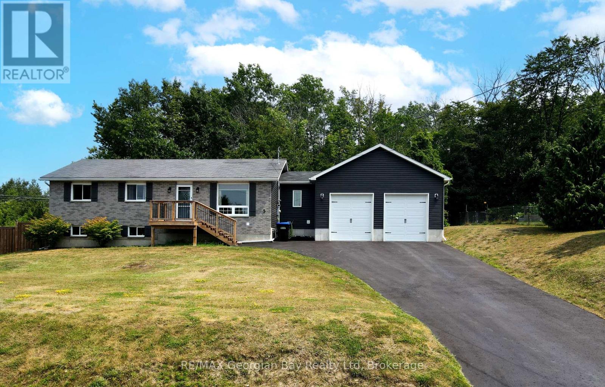6888 Pentland Lane N
Ramara, Ontario
This unique waterfront home blends rustic charm w/ modern updates. Features incl: Kitchen w/10' ceilings, newer appliances +9'x4' island, living rm w/10' ceilings, fireplace, crown moulding, wainscoting, 2 main flr bed, updated baths +a sleeping loft. Converted barn serves as games room/bunkie. Quiet bay w/hard packed sand. Shallow at shoreline--perfect for children. Great fishing, boating. On Trent Severn. Fabulous sunsets!. 15 min to Orillia or just min to Washago. Only 90 min to GTA. (id:48303)
Simcoe Hills Real Estate Inc.
41 Morris Drive
Essa, Ontario
Modern & Spacious 3+1 Bed, 4 Bath Townhome In Angus Welcome To This Energy Star Certified Home. The Main Floor Features 9-Ft Ceilings And An Open-Concept Layout That Seamlessly Blends Comfort And Functionality. The Kitchen Showcases Quartz Countertops, Ample Cabinetry, And A Bright Dining Area That Flows Into A Warm, Inviting Living Space Perfect For Everyday Living And Entertaining. Upstairs, Youll Find Three Generously Sized Bedrooms Including A Private Primary Suite With Its Own Ensuite, Plus A Well-Appointed Main Bath. The Fully Finished Basement Offers A Stylish 4th Bathroom, Bonus Room, And A Functional Kitchenette An Ideal Setup For A Guest Or In-Law Suite. Located Minutes From Schools, Parks, Local Amenities, And CFB Borden, This Beautifully Maintained Home Is Move-In Ready And Perfectly Situated In A Family-Friendly Neighbourhood. (id:48303)
Revel Realty Inc.
62 - 369 Essa Road
Barrie, Ontario
Bright 3 storey with 3 bedrooms and 2 full washrooms (id:48303)
RE/MAX Crossroads Realty Inc.
23 Mimosa Crescent
Innisfil, Ontario
Welcome to your new home. Located in the vibrant adult community of Sandycove Acres South on a quiet crescent. This 3 bedroom,1 bath Royal model has a new bath update with a shower/tub enclosure and new vanity/faucet. Included are a new on-demand hot water heater and water softener, both of which are owned. Two stage forced air gas furnace (2020) and central air conditioner ( 2013). The kitchen has been updated and the flooring is vinyl plank. Refrigerator and microwave exhaust (2021), stove and laundry team (2023). The walls are painted in a neutral gray with laminate flooring and crown moulding in the living room and dining room. There is an added 3 season sunroom with a door to the deck with pyramidal cedars for privacy and 2 car parking with easy access to the front door. Close to Lake Simcoe, Innisfil Beach Park, Alcona, Stroud, Barrie and HWY 400. There are many groups and activities to participate in, along with 2 heated outdoor salt water pools, community halls, games room, fitness centre, outdoor shuffleboard and pickle ball courts. New fees are $855.00/mo rent and $145.34/mo taxes. Come visit your home to stay and book your showing today. (id:48303)
Royal LePage First Contact Realty
1121 Cole Street
Innisfil, Ontario
Luxurious Over 1 Year Old! 3650 sq ft Main House + LEGAL Partly Finished Basement with LEGAL Separate Entrance and LEGAL Enlarged Windows! Income Potential! PARK in front Premium Lot 50 ft Wide and 116 ft Deep! No home in front! ALL Light Fixtures ,Rich Stone/Stucco elevation! Double Door Entry! Total 6 Bedrooms, 5 Washrooms, 2 Dens/Studies! Family, Living, Dining! LOADED WITH UPGRADES! Upgraded kitchen with Quartz Countertops, Island, Servery, Porcelain backsplash, Porcelain tiles, White Upgraded Cabinets, Work Desk, Chandeliers! Master Ensuite with Marble countertops, Glass Shower! Upgraded Stained Hardwood on main floor and upper hallway! Upgraded matching stained stairs with upgraded white pickets! Big Porch in front! Lot of Natural Light! Basement Has bedroom with Egress Window and Full Washroom Built By Builder. There is space to build almost 3 More Bedrooms. Huge Basement! Laundry on Main floor can be shared with Upstairs and Basement. (id:48303)
Homelife Superstars Real Estate Limited
1483 Purchase Place S
Innisfil, Ontario
Don't miss!!! CozyTownhome built in 2022'. Open concept and warm with Larger windows allowing for plenty of natural light and beautiful views. High end Finishes throughout including quartz countertops, stainless steel appliances, modern kitchen, huge island, stained oak staircases, upgraded trim, vinyl flooring, 9 ft smooth ceilings. on the main level, storage room in garage, interlock driveway and more. Spacious bedrooms including an exceptional primary bedroom with a walk-in closet and 5pc ensuite Bathroom with quartz counters and two sinks. Finished basement with inside entry, walkout to backyard and rough-in for potential bathroom. Comfortable and family friendly location in south end of Luxury Innisfil . Visitors parking on private road. Close proximity to waterfront, highway 400, Orbit future transit hub and schools...including the new St. Andre Bessette Catholic School. Within one hour drive of the GTA. (id:48303)
Homelife Frontier Realty Inc.
436 Puddicombe Road
Midland, Ontario
All brick ranch bungalow Royal Home located in Prime Midland Point neighbourhood on almost a 1 acre lot. This spacious home has had many upgrades and improvements. Some of the many features on the Main are : Country size eat-in kitchen with island, plenty of cabinets and walk out to deck with wooden Gazebo * M/F Family Room with Fireplace open off of the Kitchen * Vaulted Ceiling in Family size Living Room * Primary with Ensuite & Walk-In Closet * 2+1 Guest Bedrooms * Main Bath and Powder Room on Main. Basement features: Large Open Rec Room and Games Room with Pool Table and Walk-Out to Yard * Sewing Area * Craft Area * Den * Workshop * Storage * Cold Room. There is plenty of room for all your vehicles and toys with: Attached 24 x 28 Garage * 36 x 16 x 12 H for RV or Boat & a 29 x 12 Carport that is 18' wide at rear - both enclosed on 3 sides * 16 x 10 Drive-Thru Shed for storage or snowmobiles * Large Paved Drive. Some of the improvements are the Gas Furnace, Hot water tank, Septic Tank, Some Flooring, 2 Toilets and 2 sinks plus more, ask your realtor for details. All this located step to Georgian Bay access at bottom of Puddicombe Road. Located In North Simcoe and Offers So Much to Do - Boating, Fishing, Swimming, Canoeing, Hiking, Cycling, Hunting, Snowmobiling, Atving, Golfing, Skiing and Along with Theatres, Historical Tourist Attractions and So Much More. Only 5 Minutes to Penetang, 45 Mins to Orillia, 45 Minutes to Barrie and 90 Mins to GTA. (id:48303)
RE/MAX Georgian Bay Realty Ltd
317 - 681 Yonge Street
Barrie, Ontario
Welcome to Suite 317 at 681 Yonge Street in Barrie a bright and spacious one-bedroom, one-bathroom residence offering 735 square feet of modern living. This thoughtfully designed unit is perfect for those who value both comfort and style, featuring a generous open-concept layout that maximizes space and natural light. The well-appointed kitchen with sleek finishes flows seamlessly into the living and dining area, creating a welcoming atmosphere for relaxation or entertaining.The bedroom provides a tranquil retreat, complete with ample closet space, while the modern bathroom offers a spa-like experience with quality fixtures and finishes. Located in one of Barries desirable neighborhoods, this suite is steps away from parks, shopping, dining, and essential services, making it an ideal choice for young professionals, downsizers, or anyone looking to enjoy the best of Barries urban lifestyle.With convenient access to highways and public transit, Suite 317 combines comfort, style, and accessibility in a vibrant community setting. (id:48303)
Royal LePage Certified Realty
14 Ashdale Court
Barrie, Ontario
TOP FLOOR ONLY-All Utilities Included! This stunning, fully renovated semi-detached home is move-in ready and packed with features perfect for families and commuters alike! Tucked away on a quiet cul-de-sac, this gem boasts a rare double car garage, walk-out basement, and a spacious pie-shaped yard surrounded by mature trees a private outdoor oasis complete with a massive deck ideal for entertaining or relaxing in nature. Step inside to discover a stylish, modern interior thats been completely updated from top to bottom just waiting for your personal touch! With two full kitchens, this home is ideal for extended families or those seeking flexible living arrangements. The upper level features 3 bright bedrooms and a full bathroom, while the fully finished walk-out basement includes a private entrance, 1 large bedroom, 1 bathroom, and its own kitchen perfect for in-laws. Located just minutes from Highway 400, Royal Victoria Hospital (RVH), schools, parks, and shopping, this home offers both convenience and comfort in one unbeatable location. Whether you're a growing family or a professional looking for a commuters dream, this home has it all. (id:48303)
Keller Williams Experience Realty
12 Cuthbert Street
Barrie, Ontario
UPGRADES GALORE IN THIS ARDAGH SHOWSTOPPER WITH A FULLY FINISHED BASEMENT WITH WALKOUT, & IN-LAW SUITE POTENTIAL! Step into this beautifully updated home in the desirable Ardagh Bluffs community - just steps from trails, schools, parks, public transit, shopping, dining, and minutes to Highway 400. This impressive property boasts a private backyard oasis with walkout access, a spacious deck, a shaded pergola lounge area, and landscaped green space, all fully fenced with a newer fence door. Inside, the bright open-concept kitchen and dining area shine with quartz countertops, stainless steel appliances, sleek pot lights, upgraded cabinetry, an island, and a walkout to a balcony with backyard views. Upstairs, youll find three generous bedrooms, including a primary suite with a fully upgraded 4-piece ensuite and a second fully renovated bathroom with a dual vanity - perfect for busy family mornings. The professionally finished walkout basement offers excellent in-law suite potential with a full kitchen with newer appliances, a 3-piece bath, laundry and pantry storage, a rec room, and an additional bedroom with full-size windows and a custom closet. Enjoy durable laminate flooring on the main level and newer luxury vinyl plank flooring upstairs, along with extensive updates including a newer roof, soffits, eaves, exterior stairs, interior hardwood staircase, upgraded insulation, modern light fixtures, and freshly cleaned ducts. Additional highlights include an updated owned A/C unit, hot water tank, and water softener, plus smart home features like Google smart locks, thermostat, doorbell camera, and a professionally installed hardwired 8-camera security system with 24/7 private cloud monitoring for total peace of mind. This #HomeToSTay is the complete package - blending style, space, and thoughtful upgrades in a location that puts everything at your fingertips - dont miss your chance to make it yours! (id:48303)
RE/MAX Hallmark Peggy Hill Group Realty
12 Flora Court
Innisfil, Ontario
EXCEPTIONAL AMENITIES & EFFORTLESS ONE-LEVEL LIVING IN INNISFIL'S PREMIER 55+ NEIGHBOURHOOD - WELCOME TO SANDY COVE ACRES! Discover easy, carefree living in this beautifully maintained home located in the sought-after 55+ community of Sandy Cove Acres in Innisfil. Surrounded by peaceful tree-lined streets and scenic walking trails, this vibrant neighbourhood offers exceptional amenities including multiple community centres, heated in-ground pools, event halls, and shuffleboard courts. Enjoy the convenience of being just a short walk to the Sandycove Mall, home to a variety store, drug store, hair salon, restaurant, clothing shop, and more, while being only 10 minutes from South Barrie and Innisfil's charming downtown, where Innisfil Beach Park and a wide range of shops, dining, and essential services await. The homes thoughtfully designed one-level layout boasts a bright, freshly painted interior with newer vinyl flooring, a modern kitchen that opens to a spacious formal dining room, and convenient in-home laundry. Relax in the expansive living room with oversized windows overlooking the tranquil street, or unwind in the sunlit family room with a walkout to the back deck and beautifully landscaped yard. Two generous bedrooms include a primary suite with a walk-in closet and a private two-piece ensuite, plus a full three-piece main bath for added comfort. This move-in ready gem delivers effortless, low-maintenance living in a friendly, amenity-rich community you'll be proud to call your #HomeToStay! (id:48303)
RE/MAX Hallmark Peggy Hill Group Realty
7 Irvine Road
Oro-Medonte, Ontario
YOUR JOURNEY STARTS HERE.... Welcome to 7 Irvine Road in Fergushill Estates. Beautifully updated 1,380 square foot mobile home offers tasteful decor and quality finishes. The main entry mud room leads to a bonus storage room. Dream kitchen with portable island and stainless steel appliances. Open concept spacious living room. Two bedrooms with the primary having custom cabinetry and closet organizers. Full bathroom with soaker tub plus handy laundry facilities. Office with built-in desk, cabinet and book case. Cozy sitting room has an electric fireplace and walk out to the lovely sundeck where the barbeque and patio furniture await you. Forced air gas furnace and central air conditioning. On demand hot water heater. More bonuses include the 10'x8' storage shed and the 12'3 x 14'3 workshop, complete with hydro. Fergushill Estates monthly cost for a new resident will be $709.61 which includes site rent, taxes and water testing. This peaceful mobile home park offers a quiet country setting on the edge of Orillia making is easily accessible for your various work and shopping needs. Now You Have Arrived... Welcome Home! (id:48303)
Century 21 B.j. Roth Realty Ltd.
1277 Sunnidale Road
Springwater, Ontario
Welcome to this one-of-a-kind custom-built side split home, perfectly situated on a spacious 120x193ft lot. Designed with versatility in mind, this property is perfect for multi-generational families seeking extra space or buyers looking for income potential. Step inside and be captivated by the large open-concept kitchen, perfect for family gatherings and culinary adventures. Fitness enthusiasts will appreciate the dedicated home gym, ensuring you can stay active without leaving the comfort of your home. The home boasts an enormous basement with high ceilings, offering abundant living space for relaxation and entertainment. The basement also features a stunning wet bar in the games room making for a first-class entertainment area. Additional highlights include a 900 sqft garage with separate heating, ideal for car enthusiasts or those in need of a spacious workshop. The 200amp breaker ensures the home is well-equipped to meet all your electrical needs.This property truly must be seen to be believed. Don't miss out on the opportunity to own this unique gem that offers endless possibilities for comfortable living and entertaining. Schedule a viewing today and imagine the incredible lifestyle that awaits you! (id:48303)
Sutton Group Incentive Realty Inc.
1208 - 181 Collier Street
Barrie, Ontario
Spectacular professionally renovated 3 bedroom, 2 bath 1,400 square foot front suite at the Bayclub in Barrie. Exquisite finishes include an open concept kitchen with high-end stainless steel appliance package, quartz counters, custom full height white cabinetry, pantry wall, glass tile backsplash, pot drawers, undermount sink and a breakfast bar with seating. The oversized living room boasts a large feature wall with built-in shelves, fireplace, stone finish and is designed to accommodate a wall mount TV. Separate dining room with custom corner banquette. Custom lighting in every room, exquisite finishes throughout include upgraded vinyl flooring, door and trim package, crown moulding, hardware, closet shelving, lighting and window coverings (some electronic blinds). Primary bedroom with walk-through closet, gorgeous 3-piece ensuite bath. Main bath is stunning includes a second glassed in shower finished with gold fixtures. Large laundry/storage closet with washer/dryer front load combo set. Luxury exudes this home with every detail. The view is breathtaking, from the inside or sitting out on your private enclosed terrace. Renovations were recently completed with the owners careful oversight and interior design background, it is like a new space. The Bayclub has some of the best amenities to offer including the largest indoor pool around town, hot tub, sauna, exercise room, billiards, squash court, tennis court/pickle ball court, work/tool shop, potting room, party room, library, guest suite & lots of visitor parking. Exclusive indoor parking & locker. Located in the quiet East End Barrie, steps to the waterfront trails, parks, and beaches. Close to shopping, community center, entertainment, and restaurants as well as many waterfront attractions. Easy access to key commuter routes, public transit, GO train service, highways north to cottage country or south to the GTA. A+++ tenants. This is a must see! (id:48303)
RE/MAX Hallmark Chay Realty
1009 Everton Road
Midland, Ontario
HAVE YOU ALWAYS WANTED A HOUSE WITH A POOL, A GAZEBO,A FIREPIT,AND A FULLY FENCED YARD COME GET IT ! THIS 3 BEDROOM HOUSE IS LOCATED IN A FAMILY FRIENDLY AREA OVERLOOKING THE BAY WITH A MASSIVE FLAT BACKYARD , EAT IN KITCHEN WITH A WALKOUT TO THE YARD. HARDWOOD FLOORS, NEW WASHER AND DRYER, NEW DESIGNER DETAILS, NEW CUSTOM MODERN BLIND, CUSTOM CUPBOARD ORGANIZERS, CUSTOM BARN DOOR , BIG POTENTIAL FOR BASEMENT DEVELOPMENT WITH EXTRA ROOM ALREADY FOR RECREATION. CENTRAL VACC, CENTRAL AIR, ULTRA LOW MONTHLY COSTS MAKES THIS HOME A DREAM COME TRUE . (id:48303)
RE/MAX Crosstown Realty Inc.
54 Jephson Street
Tay, Ontario
This solid century home is move-in-ready and full of potential! Located in the heart of Victoria Harbour, this charming three-bedroom, two-bath home offers over 1,300 sqft of living space with a spacious open main floor, bright eat-in kitchen, and roomy main floor laundry room. Enjoy hardwood and laminate floors throughout, plus updated siding and lower windows in 2018. Situated on a large, fully fenced lot, the backyard offers ample room for outdoor enjoyment, from relaxing on the raised deck to playing catch on the lawn or taking on future outdoor projects. Located close to schools, parks, beaches, and just minutes from major amenities, including Highway 12, this is an ideal location for commuters heading to Orillia, Barrie, and beyond. Don't miss out on this opportunity to get into the market and add your personal touch to this lovely home. (id:48303)
Team Hawke Realty
1895 Simcoe Boulevard
Innisfil, Ontario
Welcome to your lakeside on beautiful Lake Simcoe, tucked away on the quiet, dead-end street of Simcoe Blvd awaiting your personal touches.This exceptional waterfront property features 50 feet of clean, sandy, hard-bottom shoreline, perfect for swimming and safe fun for the kids. A concrete break wall ensures long-term shoreline protection, while a marine rail system, boat life and boathouse (fits up to an 18 boat) make it ideal for boating enthusiasts. Enjoy the convenience of city water and sewers, a rare bonus for lakefront living. The oversized single detached garage offers ample space for storage or hobbies, and the bunkie is perfect for extra guests, a studio, or a peaceful retreat. Whether you're a investor or dreaming of building your forever lakefront home, this Lake Simcoe gem offers endless potential in an unbeatable location. (id:48303)
RE/MAX Crosstown Realty Inc. Brokerage
23 Mimosa Crescent
Innisfil, Ontario
Description for 23 Mimosa Crescent Welcome to your new home. Located in the vibrant adult community of Sandycove Acres South on a quiet crescent. This 3 bedroom,1 bath Royal model has a new bath update with a shower/tub enclosure and new vanity/faucet. Included are a new on-demand hot water heater and water softener, both of which are owned. Two stage forced air gas furnace (2020) and central air conditioner ( 2013). The kitchen has been updated and the flooring is vinyl plank. Refrigerator and microwave exhaust (2021), stove and laundry team (2023). The walls are painted in a neutral gray with laminate flooring and crown moulding in the living room and dining room. There is an added 3 season sunroom with a door to the deck with pyramidal cedars for privacy and 2 car parking with easy access to the front door. Close to Lake Simcoe, Innisfil Beach Park, Alcona, Stroud, Barrie and HWY 400. There are many groups and activities to participate in, along with 2 heated outdoor salt water pools, community halls, games room, fitness centre, outdoor shuffleboard and pickle ball courts. New fees are $855.00/mo rent and $145.34/mo taxes. Come visit your home to stay and book your showing today. (id:48303)
Royal LePage First Contact Realty Brokerage
12 Cuthbert Street
Barrie, Ontario
UPGRADES GALORE IN THIS ARDAGH SHOWSTOPPER WITH A FULLY FINISHED BASEMENT WITH WALKOUT, & IN-LAW SUITE POTENTIAL! Step into this beautifully updated home in the desirable Ardagh Bluffs community - just steps from trails, schools, parks, public transit, shopping, dining, and minutes to Highway 400. This impressive property boasts a private backyard oasis with walkout access, a spacious deck, a shaded pergola lounge area, and landscaped green space, all fully fenced with a newer fence door. Inside, the bright open-concept kitchen and dining area shine with quartz countertops, stainless steel appliances, sleek pot lights, upgraded cabinetry, an island, and a walkout to a balcony with backyard views. Upstairs, you’ll find three generous bedrooms, including a primary suite with a fully upgraded 4-piece ensuite and a second fully renovated bathroom with a dual vanity - perfect for busy family mornings. The professionally finished walkout basement offers excellent in-law suite potential with a full kitchen with newer appliances, a 3-piece bath, laundry and pantry storage, a rec room, and an additional bedroom with full-size windows and a custom closet. Enjoy durable laminate flooring on the main level and newer luxury vinyl plank flooring upstairs, along with extensive updates including a newer roof, soffits, eaves, exterior stairs, interior hardwood staircase, upgraded insulation, modern light fixtures, and freshly cleaned ducts. Additional highlights include an updated owned A/C unit, hot water tank, and water softener, plus smart home features like Google smart locks, thermostat, doorbell camera, and a professionally installed hardwired 8-camera security system with 24/7 private cloud monitoring for total peace of mind. This #HomeToSTay is the complete package - blending style, space, and thoughtful upgrades in a location that puts everything at your fingertips - don’t miss your chance to make it yours! (id:48303)
RE/MAX Hallmark Peggy Hill Group Realty Brokerage
888 Innisfil Beach Road
Innisfil, Ontario
Outstanding Investment Opportunity – Prime Professional Office Space in Downtown Alcona Strategically located on Innisfil Beach Road in the heart of Alcona’s busy commercial corridor, this updated free-standing commercial building offers exceptional exposure and long-term potential for investors or owner-users. Currently configured with 16 private offices, the layout is ideal for medical, legal, or other professional services. With flexible zoning that allows for a wide range of commercial uses, this property offers immediate potential for multi-tenant leasing or a turn-key space for a growing practice or firm. Recent updates ensure a modern, professional presentation, supported by gas heating, central air, and well-maintained interior finishes. The site boasts 22 on-site parking spaces—a rare asset in a downtown setting and critical for client-facing businesses. Located just minutes from the lakefront, with steady year-round traffic, this location is a key part of Alcona’s vibrant growth. Vacant possession available after October 1st, making this an excellent opportunity for investors looking to secure a high-demand professional building in a rapidly developing market. (id:48303)
Century 21 B.j. Roth Realty Ltd. Brokerage
12 Flora Court
Innisfil, Ontario
EXCEPTIONAL AMENITIES & EFFORTLESS ONE-LEVEL LIVING IN INNISFIL'S PREMIER 55+ NEIGHBOURHOOD - WELCOME TO SANDY COVE ACRES! Discover easy, carefree living in this beautifully maintained home located in the sought-after 55+ community of Sandy Cove Acres in Innisfil. Surrounded by peaceful tree-lined streets and scenic walking trails, this vibrant neighbourhood offers exceptional amenities including multiple community centres, heated in-ground pools, event halls, and shuffleboard courts. Enjoy the convenience of being just a short walk to the Sandycove Mall, home to a variety store, drug store, hair salon, restaurant, clothing shop, and more, while being only 10 minutes from South Barrie and Innisfil’s charming downtown, where Innisfil Beach Park and a wide range of shops, dining, and essential services await. The home’s thoughtfully designed one-level layout boasts a bright, freshly painted interior with newer vinyl flooring, a modern kitchen that opens to a spacious formal dining room, and convenient in-home laundry. Relax in the expansive living room with oversized windows overlooking the tranquil street, or unwind in the sunlit family room with a walkout to the back deck and beautifully landscaped yard. Two generous bedrooms include a primary suite with a walk-in closet and a private two-piece ensuite, plus a full three-piece main bath for added comfort. This move-in ready gem delivers effortless, low-maintenance living in a friendly, amenity-rich community you’ll be proud to call your #HomeToStay! (id:48303)
RE/MAX Hallmark Peggy Hill Group Realty Brokerage
14 Ashdale Court
Barrie, Ontario
TOP FLOOR ONLY-All Utilities Included! This stunning, fully renovated semi-detached home is move-in ready and packed with features perfect for families and commuters alike! Tucked away on a quiet cul-de-sac, this gem boasts a rare double car garage, walk-out basement, and a spacious pie-shaped yard surrounded by mature trees a private outdoor oasis complete with a massive deck ideal for entertaining or relaxing in nature. Step inside to discover a stylish, modern interior thats been completely updated from top to bottom just waiting for your personal touch! With two full kitchens, this home is ideal for extended families or those seeking flexible living arrangements. The upper level features 3 bright bedrooms and a full bathroom, while the fully finished walk-out basement includes a private entrance, 1 large bedroom, 1 bathroom, and its own kitchen perfect for in-laws. Located just minutes from Highway 400, Royal Victoria Hospital (RVH), schools, parks, and shopping, this home offers both convenience and comfort in one unbeatable location. Whether you're a growing family or a professional looking for a commuters dream, this home has it all. (id:48303)
Keller Williams Experience Realty Brokerage
19 Avalon Drive
Wasaga Beach, Ontario
BRAND NEW, NEVER BEEN LIVED IN Sunnidale by RedBerry Homes, one of the newest master planned communities in Wasaga Beach. Conveniently located minutes to the World's Longest Freshwater Beach. Amenities include Schools, Parks, Trails, Future Shopping and a Stunning Clock Tower thats a beacon for the community. Well Appointed Freehold Interior Unit Approximately 1,327 Sq. Ft. (as per BuildersPlan). Extra Wide and Deep Lot Includes Direct Access to Backyard through the Garage. Full Tarion Warranty Included. (id:48303)
Intercity Realty Inc.
888 Innisfil Beach Road
Innisfil, Ontario
Outstanding Investment Opportunity: Prime Professional Office Space in Downtown Alcona. Strategically located on Innisfil Beach Road in the heart of Alcona's busy commercial corridor, this updated free-standing commercial building offers exceptional exposure and long-term potential for investors or owner-users. Currently configured with 16 private offices, the layout is ideal for medical, legal, or other professional services. With flexible zoning that allows for a wide range of commercial uses, this property offers immediate potential for multi-tenant leasing or a turn-key space for a growing practice or firm. Recent updates ensure a modern, professional presentation, supported by gas heating, central air, and well-maintained interior finishes. The site boasts 22 on-site parking spaces, a rare asset in a downtown setting and critical for client-facing businesses. Located just minutes from the lakefront, with steady year-round traffic, this location is a key part of Alcona's vibrant growth. Vacant possession available after October 1st, making this an excellent opportunity for investors looking to secure a high-demand professional building in a rapidly developing market. (id:48303)
Century 21 B.j. Roth Realty Ltd.
908 - 65 Ellen Street
Barrie, Ontario
Lovely 2 bedroom, 2 Bath, 1,123 square foot suite at Marina Bay. Beautiful south facing view of Kempenfelt Bay. Spacious living room with a room dining area, spacious enough for a full dining set. The upgraded kitchen provides gorgeous counters, under-mount lighting, glass tile backsplash, ceramic floors, double sinks and loads of cupboards. The solarium is a beautiful area to sit over breakfast to enjoy the view. Main bath has a walk-in shower with a custom glass block wall. The primary bedroom is oversized and provides a full 4-piece ensuite bath. Large windows creates a bright and cheery space. Fantastic Rec Facilities & Social Activities include indoor pool, hot tub, sauna, exercise room, library area, party room, billiards, cards, social tea and coffee times and more. The building is located steps to the Go Transit station, Beach, Walking Paths, Downtown Festivals & Events, Shopping. Pet friendly building, underground parking, storage locker, visitor parking and a car wash bay. (id:48303)
RE/MAX Hallmark Chay Realty
12 - 1 Miller Drive
Lucan Biddulph, Ontario
Discover your dream home in the charming Ridge Landing subdivision of Lucan, newly built by Parry Homes in 2021! This stunning property boasts 3 spacious bedrooms and 2.5 modern bathrooms. The entryway is spacious with a double door closet for plenty of storage space. Enjoy the convenience of an attached single car garage with entry located just off of the kitchen, making bringing in groceries a breeze. The kitchen has a sizeable pantry, centre island with sink and sleek stainless steel appliances, including a dishwasher. The primary bedroom has a huge walk-in closet and it's very own 3-piece ensuite bathroom. An additional loft space offers flexible uses as a corner office, additional storage or a place to sit and read. The basement is unfinished, but offers laundry facilities and makes the perfect place for a recreation room or additional storage. This townhouse is in a prime location just steps away from Wilberforce public school and the Lucan community Centre. Unwind in this peaceful "village setting" of Lucan, yet enjoy easy access to London and Exeter, just 15 minutes away. Experience the perfect blend of small-town charm and modern amenities, with everything you need nearby - from banks and restaurants to parks and recreation areas, and even a Tim Horton's! Make this house your home and enjoy the ideal location for family living, retirement, or anything in between! (id:48303)
Blue Forest Realty Inc.
1277 Sunnidale Road
Springwater, Ontario
Welcome to this one-of-a-kind custom-built side split home, perfectly situated on a spacious 120x193ft lot. Designed with versatility in mind, this property is perfect for multi-generational families seeking extra space or buyers looking for income potential. Step inside and be captivated by the large open-concept kitchen, perfect for family gatherings and culinary adventures. Fitness enthusiasts will appreciate the dedicated home gym, ensuring you can stay active without leaving the comfort of your home. The home boasts an enormous basement with high ceilings, offering abundant living space for relaxation and entertainment. The basement also features a stunning wet bar in the games room making for a first-class entertainment area. Additional highlights include a 900 sqft garage with separate heating, ideal for car enthusiasts or those in need of a spacious workshop. The 200amp breaker ensures the home is well-equipped to meet all your electrical needs.This property truly must be seen to be believed. Don't miss out on the opportunity to own this unique gem that offers endless possibilities for comfortable living and entertaining. Schedule a viewing today and imagine the incredible lifestyle that awaits you! (id:48303)
Sutton Group Incentive Realty Inc.
Sutton Group Incentive Realty Inc. Brokerage
7497 County Road
Clearview, Ontario
Brand New Never lived In custom-Build Home On Large Lot, This Impressive Modern Home Features 2500Sqf On Main And Second Floor Plus 1250Sqf in Basement With Separate Door. Great Family Room With Fire Place With Window. Hardwood Floor Throughout The House. Large Custom Build Kitchen with Spice Rack Cabinet, Quartz Countertops, Modern drop off ceiling lights , Low profile rang hood black faucet and black sink. Back splash and LED Lights under kitchen cabinets and Bar stools. Portlights throughout the house. (id:48303)
Homelife/miracle Realty Ltd
511 - 111 Worsley Street
Barrie, Ontario
CITY CENTRE CONDO WITH LAKE VIEWS, 2 BEDS, 2 BATHS, UNDERGROUND PARKING & LOCKER! Live in the heart of it all with this immaculate 2-bedroom, 2-bathroom condo in Barries vibrant City Centre, where walkable city life meets scenic lake views. Just steps to the waterfront, public library, dining, shopping, trails and transit, this location invites you to start your mornings with a stroll along the lake, grab breakfast at a local cafe, and enjoy the energy of downtown nightlife on the weekends. Take in sweeping views of Lake Simcoe, the downtown skyline and the sparkling shores of Kempenfelt Bay from your private balcony, with a walkout from the open-concept living and dining area. Pride of ownership is evident throughout the spotless interior, featuring a stylish kitchen with granite countertops, under-cabinet lighting, soft-close cabinetry, a modern tiled backsplash and stainless steel appliances. The primary bedroom offers generous closet space and a 3-piece ensuite. This exceptionally maintained building offers a fitness room, party room and rooftop terrace with lounge seating and a communal BBQ. Complete with an underground parking spot near the elevator, an owned storage locker and access to EV charging in the garage. Wake up by the water, wind down in the city, and love every minute in between! (id:48303)
RE/MAX Hallmark Peggy Hill Group Realty
42 Lighthouse Crescent
Tay, Ontario
Top 6 Reasons You Will Love This Home. 1) Location-Location-Location. Beautiful Waterfront Home In Victoria Harbour on Georgian Bay 2) Fully Renovated From Top To Bottom With 4 Bedrooms, 2 Baths, 2 Gas Fireplace, Living, Kitchen & Dining Area, Family Room, Single Car Garage and W/O Deck with Gorgeous View Of The Georgian Bay. All Amenities & Marina Are Within Walking Distance. 3) 4 Seasons Waterfront Home with City Water and City Sewer. 4) Great Opportunity For Both Homeowners And Short Term Rental Investors. 5) Grocery Stores, LCBO, Victoria Harbour Public Dock and Playgroup With Sandy Beach are Within Walking Distance. 6) This Is A Must See Home and Deal Of The Year. (id:48303)
RE/MAX Hallmark York Group Realty Ltd.
9 Indiana Avenue
Wasaga Beach, Ontario
Imagine a quiet, peaceful life in Park Place, a leased land Adult Community in Wasaga Beach. A short drive to the world's longest freshwater beach; golfing; trail systems, shopping, restaurants and more! This beautiful Tobermory model is a popular floorplan that offers 1316 sqft of living space. Offering a large entryway which features inside access to the attached garage. Enjoy the cathedral ceilings that welcome you into the heart of the home. The living/family room beside the kitchen/dining area gives family gatherings enough space for everyone to be together. Ensuite laundry is conveniently located near the kitchen. The Primary Bedroom Suite features a large Walk-in closet, and a 4-piece ensuite. The second bedroom has a walkout to the backyard which is awaiting your personal touch. Park Place is a gated adult (age 55+) community on 115 acres of forest & fields, water & wilderness in Wasaga Beach. Amenities are abundant for the residents in this community which include a 12,000 sq. ft. recreation complex, indoor saltwater pool, games rooms, library, gym, wood working shop, billiards, library, fitness centre, horseshoes, bocce ball, shuffleboard, as well as many organized clubs, events & activities! Here is the break down of fees for prospective tenants. Landlease/Rent ($800.00) + Property Tax Site ($37.84) & Structure ($134.24.) = $972.08/month (*Plus Water/Sewer: Billed Quarterly) . Come and see what this friendly, vibrant 55+ community has to offer! (id:48303)
Royal LePage Rcr Realty
14 Cumberland Street
Barrie, Ontario
WHERE HISTORIC BEAUTY, MODERN COMFORT, & LOCATION COME TOGETHER! Welcome to this stunning heritage home in the heart of Allandale, offering a lifestyle full of charm and comfort, and conveniently located right beside Unity Christian High School. Spend your weekends strolling to Kempenfelt Bay's waterfront and Centennial Beach, or exploring downtown Barrie's shops and dining just five minutes away. Commuting is effortless with quick access to the Allandale Waterfront GO Station and Hwy 400, while parks, restaurants, and everyday essentials are close by. The classic red brick exterior pairs beautifully with a large front porch featuring white railings and detailed stonework, creating a timeless and welcoming appearance. The private, fully-fenced backyard is perfect for relaxing or entertaining with a spacious deck and garden shed for extra storage, while the expansive paved driveway easily fits 6 vehicles. Inside, the bright and open main floor offers flexible living spaces with a large living and dining room, extra sitting room, welcoming foyer, and a kitchen featuring a generous granite island. A main floor full bathroom and laundry room add everyday functionality. Upstairs, discover 3 generous bedrooms, a versatile office space, a stunning 5-piece bathroom with a soaker tub and stand-up shower, and a second-floor balcony. The partially finished basement offers an additional family room and bonus bedroom for even more living space. Hardwood flooring runs through most of the home, complemented by high ceilings that enhance the open, airy feel. Enjoy peace of mind with modern upgrades including newer A/C, hot water tank, expanded main drain, updated kitchen windows and upstairs balcony door, and upgraded blown-in attic insulation, plus the bonus of extra attic space offering future potential. Quick closing available! Don't miss the chance to own a piece of Barrie's history while enjoying modern comfort and timeless character all in one incredible #HomeToStay! (id:48303)
RE/MAX Hallmark Peggy Hill Group Realty
48 Andean Lane
Barrie, Ontario
Welcome to this 3+1 bedroom, 3 bathroom end-unit townhouse in Barrie's highly sought-after, newly developed Holly community. Designed with modern living in mind, this home features a bright, open-concept layout with laminate and ceramic flooring throughout. The stylish kitchen offers a functional island, ideal for meal prep or casual dining, while large windows fill the home with natural light. Upstairs, a spacious second-floor balcony provides the perfect spot to unwind and enjoy the views. Conveniently located close to schools, parks, grocery stores, big box shopping, and a variety of restaurants this property offers the perfect balance of style, comfort, and convenience. (id:48303)
RE/MAX Premier Inc.
11 Raymond Crescent
Barrie, Ontario
Welcome To 11 Raymond Crescent, A Fantastic Opportunity To Own A Well Maintained Home In A Family Friendly Barrie Neighbourhood. This 3 Bedroom, 2 Bathroom Home Features A Finished Basement, Interior Access To An Oversized Garage, And A Spacious Backyard, Perfect For Entertaining Or Relaxing Outdoors. Inside, You'll Find A Functional Layout With Comfortable Living Spaces And Plenty Of Potential To Make It Your Own. Major Updates Have Already Been Taken Care Of, Including A Newer Furnace, Air Conditioner, And Roof, Giving You Peace Of Mind For Years To Come. Just Minutes To Shops, Restaurants, Parks, Schools, And All Essential Amenities, This Is A Home With Both Value And Opportunity You Don't Want To Miss! ** This is a linked property.** (id:48303)
RE/MAX West Experts Zalunardo & Associates Realty
51 Sagewood Avenue
Barrie, Ontario
This beautifully designed Townhouse offers an Incredible opportunity to own this beautifully 3-bedroom, 3-bathroom space. Perfectly positioned near Highway 400, South Barrie GO Station, scenic walking and cycling trails, top-rated schools, and shopping. Enjoy quick access to Friday Harbour Resort, golf courses, and endless recreational facilities at your doorstep! Curb appeal delights with a covered front porch. With no sidewalk in front, you'll enjoy parking for 2 vehicles in the driveway. Step inside to find high-quality laminate and tile flooring throughout the main floor and bathrooms: the open-concept kitchen, rich-toned cabinetry, a range hood with an electric range, and a refrigerator. The primary bedroom is a private retreat with a 3-piece ensuite and walk-in closet. (id:48303)
Homelife Galaxy Real Estate Ltd.
26 Baycroft Boulevard
Essa, Ontario
Priced to Sell. Best Value on the Angus Market. Apx 3100sqft (not including Walk-Out Basement) Brand New Home Backing onto Environmentally Protected Greenspace & Creek - No Neighbours Behind! Deep 140' Pool-Size Backyard. All Modern Stainless Steel Appliances - Fridge, Wine Fridge, Stove, Dishwasher, Washer & Dryer. Full & Functional Main Floor Plan includes a Home Office with Glass Door Entrance, Open Living Room & L-Shaped Dining Room leading to a lovely Servery, Kitchen & Breakfast Area w/ Walk-Out to Deck. Family Room includes Natural Finish Hardwood Floors, Natural Gas Fireplace & Huge Windows Providing a Beautiful View of the Lush Protected Greenspace behind. 4 Beds, 4 Baths (incl. 2 ensuite & 1 semi-ensuite). Large Primary Bedroom Features a Double-Door Entrance, His & Her's Walk-In Closets, Huge 5-pc Ensuite w/ a beautiful Tempered Glass Shower, Free Standing Tub, His & Her's Vanities overlooking the beautiful view ; plus a Separate Toilet Room w/ it's own fan for added privacy & convenience! Wall USB Charging Plugs in Master Bedroom & Kitchen. ***Brand New Luxury White Zebra Blinds Installed T/O (White Blackout in All Bedrooms)*** Upgraded Designer Architectural Shingles. Premium Roll Up 8' Garage Doors w/ Plexiglass Inserts. Unspoiled Walk-Out Basement w/ Huge Cold Room, Large Windows O/L Yard & 2-Panel Glass Sliding Door W/O to Deep Pool-Size Backyard. Brand New Freshly Paved Driveway. Builder will Sod Brand New Grass at no added cost to the Purchaser & will install a Brand New Deck to Walk-Out from Main Floor Breakfast Area to the Brand New Wood Deck O/L Backyard and EP Land. Complete Privacy & Peace w/ no neighbours behind, backing South-West directly onto Creek w/ ample sunlight all day long! Truly the Best Value for the Price. See next door neighbour sale price at 22 Baycroft Blvd w/ no appliances nor blinds for reference of recents. Survey, Floor Plans & Site Map attached. Tarion New Home Warranty. Showings Welcome Anytime. All Offers Welcome Anytime (id:48303)
Royal LePage Your Community Realty
535 High Street
Orillia, Ontario
Welcome to this delightful in-town bungalow full of original character and charm! Featuring a cozy layout with vintage details throughout, this home offers a unique opportunity to make it your own. Enjoy summers by the inground pool and take advantage of the good-sized yard, perfect for gardening, entertaining, or relaxing.. The walk-out basement adds extra space and flexibility, while the detached garage provides additional storage or parking. Conveniently located close to shops, restaurants, and transit, this home is ideal for those seeking charm, comfort, and potential in a prime location. (id:48303)
Century 21 B.j. Roth Realty Ltd.
51 Springhome Road
Barrie, Ontario
Welcome To This Beautiful Home On A Premium Large Lot. Meticulously Renovated Back-Split In Sought After Allandale Heights Area. Bright Sun Filled Open Concept Layout With Hardwood Floors, Pot Lights, And Granite Countertops. Stunning Spacious Custom Kitchen With Extended Cabinets And A Grand Island/Breakfast Bar. Spacious Bedrooms And Beautifully Upgraded Bathrooms. Heated Floors. Lower Level With Separate Entrance. Finished Basement With A Family Room And Full Bathroom. Potential For In-Law Suite/Apartment. Enjoy Your Large Private Backyard Great For Family/Friends/Bbqs. Fall In Love With This Desirable Neighbourhood. Approximately 2,200 SQFT Of Fin Space. Great Location Minutes To Shopping, Restaurants, Parks, Schools, Lake Simcoe, Waterfront, Lakeshore/Downtown, Hwy 400, Go Train, And All Amenities. *** New Roof(2022). New Driveway(2022). New Electrical. New Plumbing. New Washer And Dryer(2025), Central Vacuum, Heated Floors In Lower Level Hallway And Bathroom, Basement Bathroom. LED Lighting In One Of The Showers. New Gas Fireplace(2024). New Stairs Throughout. 4 Security Cameras. (id:48303)
RE/MAX Hallmark Chay Realty
50 Belcourt Avenue
Barrie, Ontario
Welcome to this beautifully updated detached home nestled on a quiet street in Barrie's east end. Offering 3 spacious bedrooms and 2 full bathrooms, this home is move-in ready with upgrades throughout. Step into the bright and stylish newly renovated kitchen, featuring modern finishes and ample storage. The main floor offers a spacious living and dining area, while the family room on the lower level boasts a gas fireplace & large windows. With a separate entrance, this level offers excellent in-law suite potential or added space for extended family. This level also offers a 4th bedroom or office. Upstairs you will find 3 spacious bedrooms and an updated 4 piece bath. The basement is finished with a rec room, laundry and storage. Enjoy the outdoors in the large private yard with a stunning 18x36 in-ground pool with a 9ft deep end. Additional updates include shingles replaced in 2023 and a new furnace installed in 2022. Close to all amenities and with easy access to the highway, this home is well-suited for families and commuters alike. Book your showing today! (id:48303)
Century 21 B.j. Roth Realty Ltd.
188 Mapleton Avenue
Barrie, Ontario
Welcome to this beautifully cared-for bungalow located in Barrie's beloved Ardagh Bluff area known for its breathtaking walking trails, mature trees, and natural beauty. This charming home offers 2 spacious bedrooms on the main floor and 2 more in the fully finished lower level, making it perfect for families, downsizers, or those looking for flexible living space. The main floor bathroom has been gorgeously remodeled, featuring a sleek glass shower, a stunning soaker tub that's just calling your name after a long day and in floor heating. The kitchen is truly picture-perfect, offering just the right amount of counter space, crisp white cabinetry, and lovely views that look out over your private backyard retreat. And what a backyard it is! You'll fall in love with the new back deck (2022), complete with privacy walls and modern glass railings, plus a heated saltwater inground pool and a hot tub ideal for enjoying those hot summer days or relaxing under the stars. The beautifully maintained gardens add a touch of charm and colour, making the outdoor space feel like a true extension of the home. This property has been lovingly maintained over the years with care, pride, and attention to detail. Recent updates include a new garage door and opener (2023), new front windows and entryway (2023), and a new interlock walkway with an expanded driveway and garden bed (2022), giving the home excellent curb appeal and functionality. To top it all off, the location is unbeatable situated directly across from one of Barrie's most popular recreation centers, near an elementary school, grocery shops, library, churches, local plazas, just two minutes from Mapleview and nearly backing onto the bluffs. Whether you're looking for convenience, charm, or a little bit of both, this home truly has it all. (id:48303)
Century 21 B.j. Roth Realty Ltd.
44 Brandon Crescent
New Tecumseth, Ontario
DESIGNER FINISHES, PERSONALIZED STYLE, & BUILT FOR COMFORT! Welcome to the Townes at Deer Springs by Honeyfield Communities. This brand-new interior unit brings bold design and effortless function together in a layout made for modern living. With 3 bedrooms, 2 full bathrooms, plus a convenient powder room, every inch of this home is thoughtfully crafted. Featuring a selection of upgraded builder finishes, this home showcases modern trim, sleek railings, elegant oak-finish stairs, and smooth ceilings. The main floor impresses with 9-foot ceilings and premium laminate flooring that continues to the upper level. The kitchen features tall upper cabinets, upgraded two-toned cabinetry, backsplash, valance lighting, quartz countertops, a large island, pot lights, and stainless steel appliances, including a 6-piece appliance package. The primary bedroom offers a walk-in closet and a modern ensuite with a frameless glass shower and upgraded Caesarstone quartz-topped vanity. Two additional bedrooms include double closets, with one offering access to a private balcony, and the main bathroom features an upgraded vanity and frameless glass sliding shower door. The lower-level office features a French door entry and walkout to a deck, with the basement offering a blank canvas. A smart laundry system adds convenience with a white front-load washer and dryer, upper cabinets, and a hanging rod. Enjoy two balconies with glass railings, a fenced backyard, a keyless front door entry, an oversized single-car garage, and extra driveway parking. Low fees cover maintenance of front and side yards, parkette and main entrances, roof repairs due to leaks, shingle replacement and more. Enjoy the best of community living with nearby parks, schools, dining options, a golf course, a community/fitness centre, and daily essentials minutes away. Images shown are not of the property being listed but are of the model home and are intended as a representation of what the interior can look like. (id:48303)
RE/MAX Hallmark Peggy Hill Group Realty
34 Quigley Street
Essa, Ontario
Top 5 Reasons You Will Love This Home: 1) Designed for everyday comfort and effortless entertaining, the spacious open-concept main level features a bright eat-in kitchen with newer appliances and a stylish backsplash, a welcoming living room with modern laminate flooring, and a convenient powder room, all combining flow and functionality 2) The upper level offers three generously sized bedrooms, including a primary suite with dual closets, along with a well-appointed 4-piece main bathroom, ideal for families or those needing flexible space for guests or a home office 3) The finished basement expands the homes living space with a cozy family room perfect for movie nights or game time, plus a laundry room and ample storage to keep everything organized 4) Venture outside to enjoy a fully fenced backyard complete with an awning for shade, thoughtful landscaping, a garden shed, and plenty of space for kids, pets, or summer entertaining, with backyard access available through the home, the garage, or the side yard for added convenience 5) Located in a desirable, family-friendly Angus neighbourhood, this home is connected only by the garage, offering extra privacy; with inside garage entry, loft storage, backyard access, and proximity to parks and amenities, its a move-in-ready option you'll be proud to call home. 1,285 above grade sq.ft. plus a partially finished basement. Visit our website for more detailed information. (id:48303)
Faris Team Real Estate Brokerage
338 Park Street
Tay, Ontario
Unlock the potential of this spacious 2,000 sq ft commercial unit, previously operating as a restaurant and equipped for similar use. With a generous layout, this unit offers endless possibilities for various business ventures, whether you're looking to continue in the food and beverage industry or explore a different concept entirely. Located just off Hwy 12 on an arterial road, this unit benefits from high visibility on a corner lot, and easy access, making it an ideal spot for attracting customers. The space is versatile, allowing you to customize it to suit your specific needs, whether it's a restaurant, retail shop, or service-based business. Don't miss this opportunity to establish your business in the beautiful community of Victoria Harbour. Tenants are responsible for their own gas, hydro, water/sewer. (id:48303)
Team Hawke Realty
338 Park Street
Tay, Ontario
Your next investment's waiting! Check out this great building located just off Hwy 12 in Victoria Harbour. Offering a total of 4,000 square feet, which includes two commercial units: a Pizza Parlour and a vacant restaurant space. There is also one residential unit in the building, which consists of 2 beds, 2 baths and a total of 1,050 square feet. All tenants pay their own gas, hydro and water/sewer. Inquire about financials. NOTE: With a substantial down payment seller will hold a first VTB. (id:48303)
Team Hawke Realty
5 Easton Avenue
Tay, Ontario
Tucked away on a quiet dead-end street, this charming 2+1 bedroom, 2-bathroom home blends comfort and convenience in a prime location. The main floor bathroom features a relaxing jacuzzi tub. The bright main floor features a walkout to a private, fenced-in yard complete with a deck, shed, and gazebo, perfect for relaxing or entertaining friends and family. The finished basement adds valuable living space and flexibility. Enjoy the oversized heated garage, ideal for hobbies, storage, or keeping your car warm in the winter. Just minutes from Georgian Bay, walking trails, and all town amenities, and centrally located between Barrie, Orillia, and Midland. This home offers the best of peaceful living with easy access to everything you need. (id:48303)
RE/MAX Georgian Bay Realty Ltd
324 Norene Street
Midland, Ontario
Welcome to 324 Norene Street, a solid and comfortable 3-bedroom family home located in Midland's West End. Whether you're buying your first home or looking for a place with room to grow, this one has the essentials in all the right places. Enjoy a bright eat-in kitchen, a spacious living room for everyday living and relaxing, and a 3-piece bath that serves the main level. The basement is full of potential whether you're dreaming of a rec room, extra bedrooms, or an in-law suite in the future, the space is yours to shape. This home sits on a generous 85' x 110' in-town lot, complete with a 2-car garage, gas heating, and the convenience of being within walking distance to Little Lake Park, Beautiful Georgian Bay, and all amenities. Its a well-loved home in a great neighbourhood, ready for your personal touch and next chapter. Book your showing today! (id:48303)
RE/MAX Georgian Bay Realty Ltd
111 Worsley Street Unit# 511
Barrie, Ontario
CITY CENTRE CONDO WITH LAKE VIEWS, 2 BEDS, 2 BATHS, UNDERGROUND PARKING & LOCKER! Live in the heart of it all with this immaculate 2-bedroom, 2-bathroom condo in Barrie’s vibrant City Centre, where walkable city life meets scenic lake views. Just steps to the waterfront, public library, dining, shopping, trails and transit, this location invites you to start your mornings with a stroll along the lake, grab breakfast at a local cafe, and enjoy the energy of downtown nightlife on the weekends. Take in sweeping views of Lake Simcoe, the downtown skyline and the sparkling shores of Kempenfelt Bay from your private balcony, with a walkout from the open-concept living and dining area. Pride of ownership is evident throughout the spotless interior, featuring a stylish kitchen with granite countertops, under-cabinet lighting, soft-close cabinetry, a modern tiled backsplash and stainless steel appliances. The primary bedroom offers generous closet space and a 3-piece ensuite. This exceptionally maintained building offers a fitness room, party room and rooftop terrace with lounge seating and a communal BBQ. Complete with an underground parking spot near the elevator, an owned storage locker and access to EV charging in the garage. Wake up by the water, wind down in the city, and love every minute in between! (id:48303)
RE/MAX Hallmark Peggy Hill Group Realty Brokerage
14 Cumberland Street
Barrie, Ontario
WHERE HISTORIC BEAUTY, MODERN COMFORT, & LOCATION COME TOGETHER! Welcome to this stunning heritage home in the heart of Allandale, offering a lifestyle full of charm and comfort, and conveniently located right beside Unity Christian High School. Spend your weekends strolling to Kempenfelt Bay’s waterfront and Centennial Beach, or exploring downtown Barrie’s shops and dining just five minutes away. Commuting is effortless with quick access to the Allandale Waterfront GO Station and Hwy 400, while parks, restaurants, and everyday essentials are close by. The classic red brick exterior pairs beautifully with a large front porch featuring white railings and detailed stonework, creating a timeless and welcoming appearance. The private, fully-fenced backyard is perfect for relaxing or entertaining with a spacious deck and garden shed for extra storage, while the expansive paved driveway easily fits 6 vehicles. Inside, the bright and open main floor offers flexible living spaces with a large living and dining room, extra sitting room, welcoming foyer, and a kitchen featuring a generous granite island. A main floor full bathroom and laundry room add everyday functionality. Upstairs, discover 3 generous bedrooms, a versatile office space, a stunning 5-piece bathroom with a soaker tub and stand-up shower, and a second-floor balcony. The partially finished basement offers an additional family room and bonus bedroom for even more living space. Hardwood flooring runs through most of the home, complemented by high ceilings that enhance the open, airy feel. Enjoy peace of mind with modern upgrades including newer A/C, hot water tank, expanded main drain, updated kitchen windows and upstairs balcony door, and upgraded blown-in attic insulation, plus the bonus of extra attic space offering future potential. Quick closing available! Don’t miss the chance to own a piece of Barrie’s history while enjoying modern comfort and timeless character all in one incredible #HomeToStay! (id:48303)
RE/MAX Hallmark Peggy Hill Group Realty Brokerage

