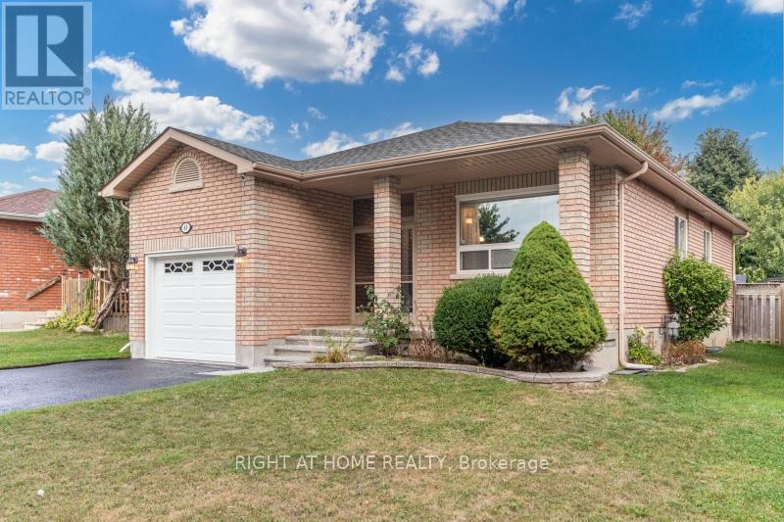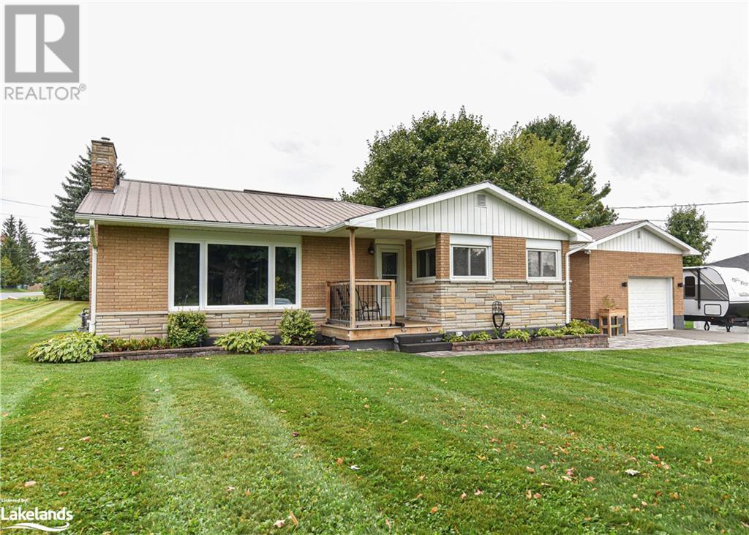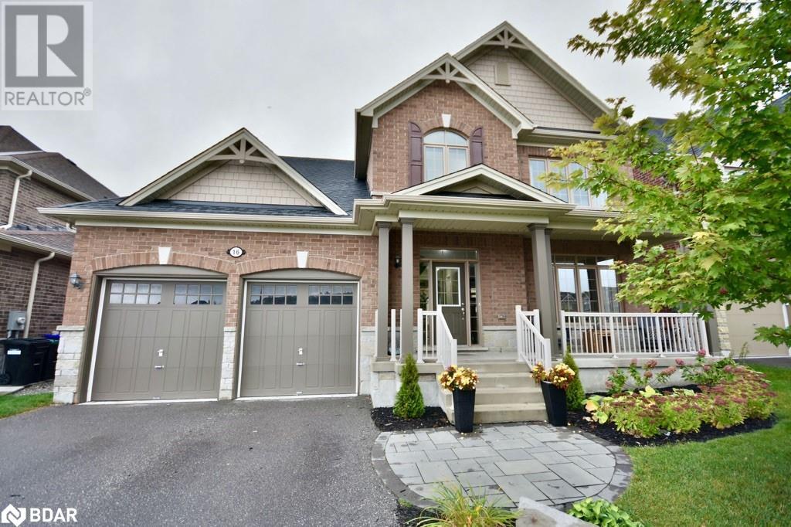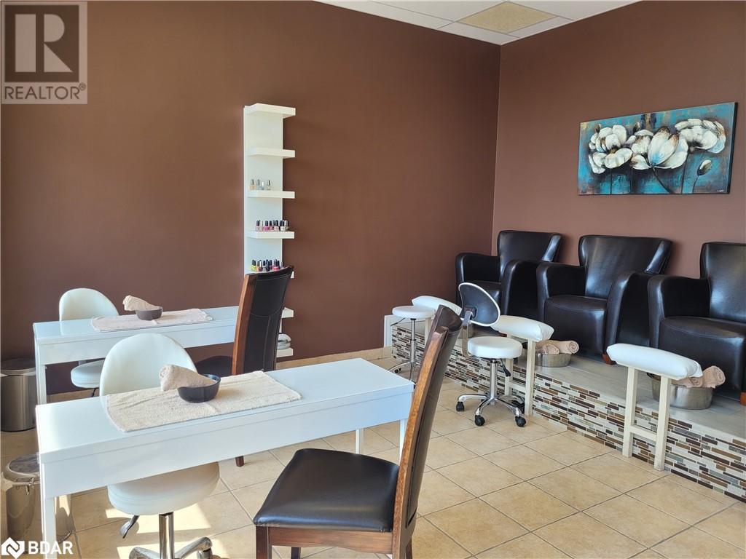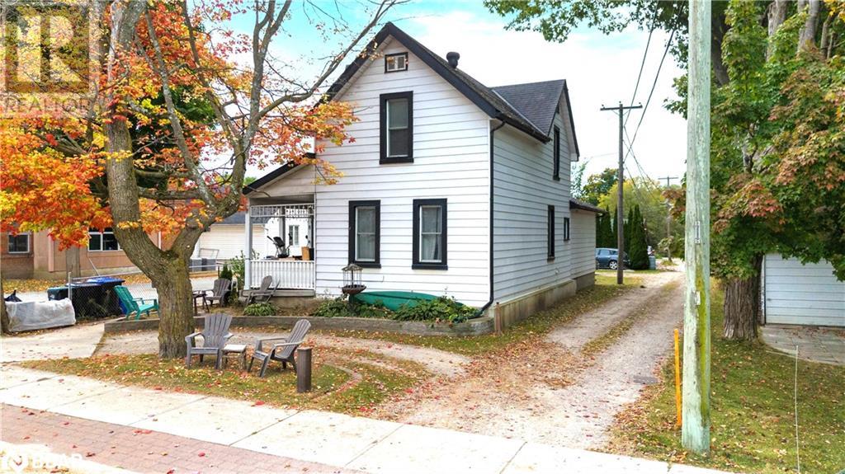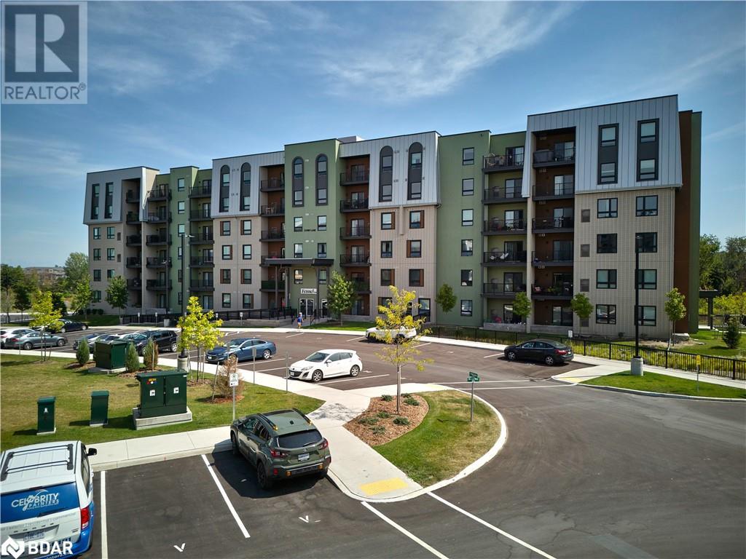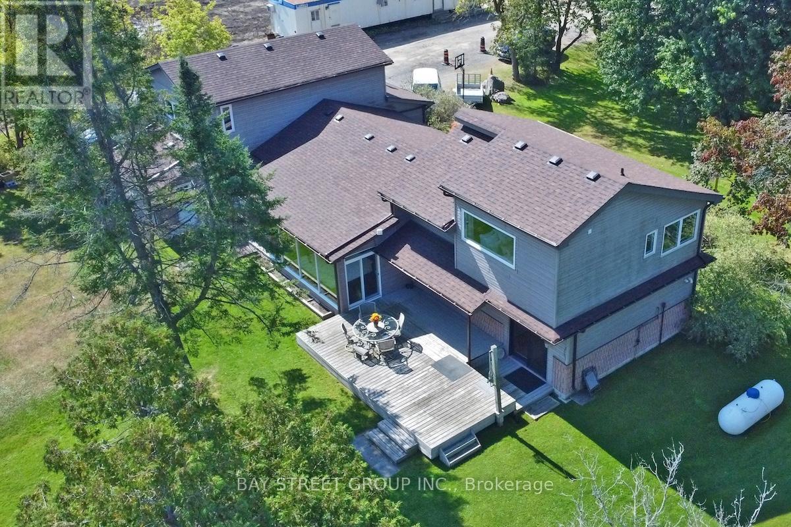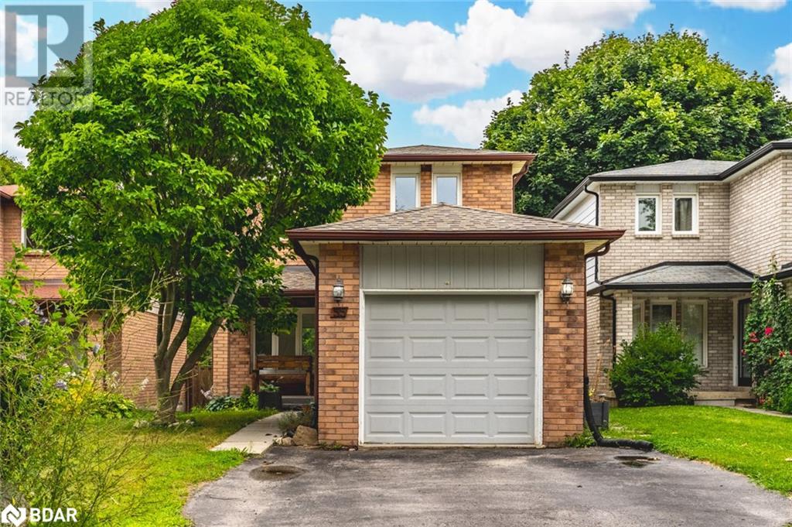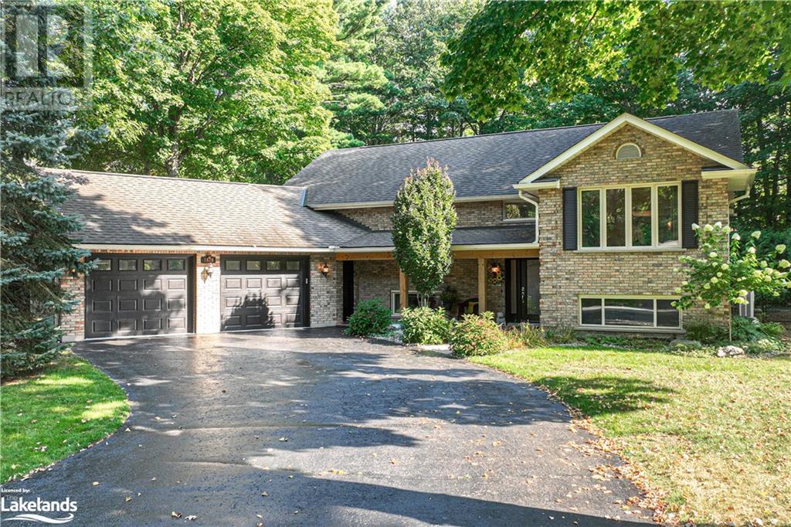63 Butternut Drive
Barrie (Holly), Ontario
Welcome to this beautiful 3+1 bedroom bungalow nestled in the sought-after community of Holly, Barrie. This home features a modern, renovated kitchen with a massive island perfect for cooking and entertaining, with an open concept living and dining area that provides ample space for family gatherings. The large finished basement includes a recreation space, additional bedroom, a bathroom and generous storage. Step outside to enjoy an expansive backyard, complete with a modern Brazilian hardwood deck and relaxing hot tub - perfect for unwinding after a long day. Located in a family-friendly neighbourhood, this home is close to major highways, shopping, schools and parks offering both convenience and tranquility. (id:48303)
Right At Home Realty
3805 Concession 7
Adjala-Tosorontio, Ontario
Custom built 4 bedroom 4 bathroom home on 2.47 acres with lovely trees and gorgeous views. Situated just minutes outside the town of Alliston on a lovely country road lined with many luxury homes and high speed fibre available. The massive garage is built with the car enthusiast in mind holding up to 5 vehicles, 12 foot ceiling, oversized garage doors and a dedicated electric panel. The large paved driveway can accommodate parking for the largest of family gatherings of 15-20 cars. The kitchen is a chefs dream with ample counter & cupboard space along with the large island and dining area. And flows beautifully into the bright family room . A separate space for either a dining room or office is convenient to work from home and every window in the house leads you to a beautiful view. The basement boasts extra large windows making it nice and bright with a bathroom and a huge cantina. Relax and take in the views from the large deck off the kitchen overlooking the backyard koi pond with waterfall or take a swim in the above ground pool. This lovely lot also features a barn/shed with hydro & panel perfect for hobbys and has fruit trees and a small vineyard. Lovingly lived in by the original family. With only a 45 minute drive from the GTA this is an excellent country commuter location with close access to many wonderful amenities. (id:48303)
Coldwell Banker Ronan Realty
111 Essa Road N
Barrie (Allandale), Ontario
Newly Renovated Bright, Beautiful and spacious basement apartment. Enjoy the benefit of living in luxury and charm ready to move in and for you to call home. 2 large bedrooms with windows, new kitchen, family room and 3 piece bathroom. Separate private entrance and 1 parking space. Use of backyard shared with upstairs tenant. **** EXTRAS **** Fridge, Stove, Hoodfan, Washer and Dryer, Spotlights throughout. Tenant responsible to pay 40% of utilities. (id:48303)
Moveta Realty Inc.
35 Copeland Crescent N
Innisfil (Cookstown), Ontario
Completely separate entrance to a Legal Basement Apartment W 2 Bdrm 1 Bath Apt W/ Own Laundry! Open Concept Living Room With Modern Kitchen!! Very Bright!! Tons Of Cabinets, Ss Appliances Tiled Flooring For Easy Care. 3Pc Bathrm.No Grass Cutting!! Tenant Is Responsible To Remove Snow On Walkway To The Bsmt & Own Driveway Space! Excellent Schools In The Community Boundary. Easy Access To Public Transportation. TENANTS PAY 30% OF UTILITIES **** EXTRAS **** Landlord Lives Upstairs. Job Letter/2 Most Recent Pay- Stubs, Photo Id, Full Credit Report & Rental Appl. Required. No Smoking And No Pets. Please Attach Schedule A & B (id:48303)
RE/MAX Realty Specialists Inc.
603 Atherley Road Unit# 214
Orillia, Ontario
Welcome to Invermara Bay Club Lakeside Luxury Living at its finest! This multi-level waterfront condo combines modern elegance & stunning natural surroundings, offering the perfect blend of comfort & convenience. Whether you're looking for a year-round home or a maintenance-free seasonal retreat, this 1500+ sq ft, 2-bedroom, 2-bathroom condo offers exceptional value. Completely renovated with over $100K in recent upgrades, the kitchen features new appliances, an eat-in area with built-in seating & a separate dining room for more formal gatherings. The living room, bathed in natural light thanks to its southern exposure, offers breathtaking views of Lake Simcoe & a newly designed gas fireplace. Sliding glass doors lead to an expansive deck that extends your outdoor living space, perfect for enjoying the serene lakefront. The main level also includes a newly upgraded 3-piece bath & new flooring throughout. The renovated upper level features a primary bedroom with vaulted ceilings, hardwood floors, walk-in closet, & a private walkout deck where you can savour beautiful sunrise views over the lake to start your day. The new spa-like ensuite is luxuriously appointed with soaker tub, heated floors & a double sink vanity for ultimate relaxation. Even the entranceway has been upgraded with in-floor heating & a new closet. Additional amenities include a stunning outdoor pool overlooking Lake Simcoe, sauna, weight room, & meticulously maintained grounds with direct access to Lake Simcoe, a paradise for boating enthusiasts. Located just minutes from shopping, dining, marinas with easy access to town, trails, & highways, this condo offers an unbeatable location. Downtown is only an 8-minute drive away & popular attractions like Casino Rama, Horseshoe Valley Ski Resort, & Vetta Nordic Spa are within 30 minutes. Don't miss this unique opportunity to enjoy a luxurious waterfront lifestyle in this beautifully renovated condo - your dream lakefront retreat awaits! (id:48303)
Psr Brokerage
185 Dunlop Street E Unit# 506
Barrie, Ontario
Welcome to your new sanctuary on the stunning shores of Kempenfelt Bay in Barrie, Ontario. This first-time-to-market waterfront condo offers an unparalleled blend of luxury, convenience, and breathtaking natural beauty. Step into your bright, south-facing 1,337 sqft, 2-bedroom unit, perfectly situated in the centre of the building on the 5th floor. Enjoy unobstructed 180-degree views of the shimmering lake from your enclosed balcony, featuring folding glass windows that seamlessly connect to both the living space and the primary bedroom. The primary bedroom is a true retreat with two large closets and an ensuite bath boasting a sleek glass shower and modern tile floors. Wake up each morning to serene lake views and unwind each evening in comfort. Your new home features a grand kitchen designed for both function and style, complete with a spacious island breakfast bar, sleek modern appliances, and extensive cabinetry that extends into the eating and living areas. Floor-to-ceiling windows flood the space with natural light and are dressed with power blinds for shade. Enjoy the ease and convenience of ensuite laundry and additional storage with your very own locker. Life at this exclusive condo goes beyond your unit. Just steps to downtown Barrie restaurants, shops, art gallery and walking trails. Benefit from two underground parking spaces, ensuring your vehicles are safe and accessible. Stay active and healthy with access to modern, robust gym facilities, and look forward to the soon-to-be-finished whirlpool, sauna, and steam room for ultimate relaxation. Entertain family and friends on the spectacular rooftop patio, equipped with BBQs and outdoor living spaces. It's the perfect setting for summer gatherings and sunset watching. Don't miss this rare opportunity to embrace waterfront condo living at its finest. Experience the perfect blend of modern luxury, convenience, and natural beauty in this new condo lifestyle. (id:48303)
Engel & Volkers Barrie Brokerage
3 - 788 Yonge Street
Midland, Ontario
Make your own Venture. Discover a prime restaurant opportunity in the bustling heart of Midland! This2,870 sq. ft. fully renovated space is an ideal setting for your culinary vision. No detail has been overlooked, with over $350,000 invested in creating a modern, inviting atmosphere thats completely turn-key. With dining space for 40-50 guests, your patrons will enjoy a comfortable and stylish environment. The restaurant is equipped with everything you need to get started, including a 10-feethood, four fryers, a walk-in cooler, freezer, salad bar, and brand-new prep stations perfectly suited for any cuisine. The property features four separate men's and womens washrooms, ensuring convenience for your guests, and comes with an LLBO license, allowing you to offer a full range of beverages. Located in a high-traffic area, this restaurant also offers excellent parking with 25-30 spaces available for your customers. **** EXTRAS **** The lease terms are highly attractive, with 10 + 5 + 5 yrs remaining, providing stability and peace of mind. The current monthly rent is $3,648.49, inclusive of HST, & covers water and garbage bills. Heat, , and gas are billed separate (id:48303)
Homelife G1 Realty Inc.
206 Park Road
Tiny, Ontario
Discover your dream retreat with this quality custom-built bungalow, offering over 3,500 sq. ft. of luxurious living space in the heart of Woodland Beach. Just steps from the serene Georgian Bay, this home provides the soothing sounds of the waves right from your window. The main level boasts a spacious living room featuring a gas fireplace and cathedral ceilings, complemented by large windows that flood the space with natural light. The eat-in kitchen is a chef's delight, equipped with new high-end stainless steel appliances and a walkout to a large deck ideal for summer entertaining. The main floor also includes generous bedrooms with ample closet space, and convenient 2-piece and 5-piece bathrooms. The fully finished lower level is perfect for relaxation and entertainment, featuring a combined family and rec room with a wood stove, a 4-person sauna, and two additional bedrooms with a 4-piece bath for guests. Outside, enjoy multiple large patio areas with a firepit and an additional 1,000 sq. ft. heated garage/workshop perfect for storing toys or working from home, plus a cantina under the garage. With nearby amenities, including groceries, beaches, parks, and trails, and just a short drive to Wasaga Beach and Barrie, this home is the ultimate haven for both relaxation and adventure. (id:48303)
RE/MAX Hallmark Chay Realty Brokerage
23 Larkdale Crescent
Essa (Angus), Ontario
GREAT OPPORTUNITY FOR A FIRST TIME BUYER OR ANY INVESTOR! IMMACULATE PROPERTY! SITUATED ON A QUIET STREET! NESTLED IN A FANTASTIC COMMUNITY! THIS COMMUNITY AREA IS SURROUNDED WITH AMAZING LANDSCAPES! UPDATED PORCH & NICE LANDSCAPING! SEP SIDE ENTRANCE! 8FT BY 10 FT SHED & A BIG TREE IN THE REAR YARD! LUSH GREEN YARD! THE SHED HAS AN AMPLE STORAGE! REC RM BSMT REQUIRES FLOORING ONLY! NEW PANTRY IN KITCHEN! NEW FLOORING IN LR & BR! 2 PC WR ATTACHED TO MASTER! LAUNDRY IN BSMT.! BIG LOT SIZE! AFFORDABLE PROPERTY TAX! CLOSE TO ALL BASIC AMEMENITIES; SCHOOL, PLAZA GROCERY. HWY 400, LIBRARY, PHARM, LCBO & RESTAURANTS ETC.! DON'T MISS A CHANCE TO BUY THIS IMPECCABLE HOUSE! (id:48303)
Pontis Realty Inc.
1892 Warminster Sideroad
Oro-Medonte, Ontario
This 3 bedroom family home offers up a great floor plan in a fantastic community setting in Warminster. The home is fully finished offering up over 2500 sq ft of finished living space. The main floor is updated and open with 2 ample sized bedrooms, 2 baths , a new kitchen with island and a large bright living room/ dining room. The lower level is finished with a bedroom, den, recreation room and utility /laundry area. The attached garage is oversized and has access to the home through a large mud room.The home sits on beautiful 1/2 acre lot. Amenities include a double wide extra large driveway, additional side yard parking, large private rear deck, outside shed, gas heat, high speed internet,generator( runs 80% of the home) and a metal roof . This one wont last long. (id:48303)
Royal LePage Quest Brokerage
140 Dunlop Street E Unit# 805
Barrie, Ontario
Beautiful 1 bedroom plus Den, 855 square ft suite at Bayshore Landing. Largest floor plan for the 1+1, the den is large enough to be a 2nd bedroom. Upgraded kitchen with quartz counter tops & backsplash, breakfast bar, upgraded hardware and new cabinetry. Stainless steel appliances and convenient stacked front load washer and dryer in laundry closet. Freshly painted with neutral pallet, beautiful new laminate flooring throughout. Open concept living/dining room combo, large den includes storage closet. Provides a perfect space for guests, home office, tv room and more. Primary bedroom provides ensuite access, spacious wall to wall clothes closet. Large bathroom with walk-in shower and separate deep soaker tub. Quartz counter on vanity and backsplash. Fees include heat, hydro, water, 1 underground parking, 1 storage locker, and use of the common elements. Amenities include an oversized indoor pool, hot tub, sauna, exercise room, party room & visitor parking. On-site management and superintendents. Fantastic location, steps to waterfront paths, splash pad, beach, marina, shopping, restaurants and so many outdoor activities. Gorgeous view of Kempenfelt Bay, beach, park and waterfront activities. Just move in and enjoy. (id:48303)
RE/MAX Hallmark Chay Realty Brokerage
148 Beattie Avenue
New Tecumseth (Alliston), Ontario
Welcome to 148 Beattie Ave, a beautifully upgraded 3-bedroom, 2-bathroom home that perfectly balances modern convenience with classic charm. Situated in the heart of Alliston, this residence is a fantastic opportunity for first-time buyers seeking a move-in ready home in a vibrant, family-friendly community. Step inside to discover a spacious open-concept layout, designed for both comfort and style. The living area flows seamlessly into the updated kitchen, which was meticulously renovated in 2020. Featuring sleek quartz countertops, contemporary cabinetry, and stainless steel appliances, the kitchen is a true culinary haven. Both bathrooms have been tastefully updated in 2020, offering modern finishes that elevate the home's appeal. The commitment to quality continues with recent upgrades that include a new AC and furnace (2020), ensuring your comfort year-round, and a sump pump installed in 2020 for added peace of mind; tankless water heater installed last month (2024). The home's exterior is just as impressive, with a charming front deck added in 2021, perfect for morning coffees or evening relaxation. The roof was completely replaced in 2023, providing you with worry-free living for years to come. Additionally, the newly finished basement (2024) offers versatile space, ideal for a home office, gym, or extra living area. One of the standout features of this property is the expansive backyard, providing ample space for outdoor activities, gardening, or entertaining. Fully fenced yard with two access points was recently upgraded in 2020. Whether you're hosting a summer barbecue or simply enjoying a quiet evening under the stars, this backyard is your personal retreat. Located within walking distance to schools, parks, shopping, and dining, this home offers the perfect blend of tranquility and convenience. With no neighbors directly behind, you can enjoy the serenity of backing onto a small creek, offering a peaceful ambiance that's hard to find. (id:48303)
RE/MAX Experts
2200 Richard Street
Innisfil (Alcona), Ontario
The Perfect 2+2 Bedroom Detached Home in Beautiful Alcona, Innisfil * Premium 75 FT x 211 FT Lot * 2 Car Garage * Extended Driveway W/No Side Walk * Tastefully Finished Basement W/ Pot lights * Spacious Bedrooms * Functional Layout W/ Family Room + Dining W/ Large Windows * Gas Fireplace * Newer Engineered Hardwood Throughout * Beautifully Renovated Kitchen W/ * Quartz Counter Top * Built-in Stainless Steel Appliances (2020) * Spacious Breakfast Area * Wainscotting Throughout * W/O to Spacious Backyard From Kitchen * Meticulously Renovated Bathroom W/ Stand Up Shower Tub * Newer Vanity (2023) * Surrounded W/Mature Trees * Newer Electrical Fixtures(2023) * New Electric Oven * Sought After Community of Alcona, Minutes Away From All Amenities, Entertainment, Schools, Lake Simcoe and More.. Perfect For All Families!! Must See!! (id:48303)
Homelife Eagle Realty Inc.
7 Commerce Road Unit# 5
Angus, Ontario
A unique opportunity to rent a room in our luxurious, modern spa. Nestled in a serene environment, this space is perfect for wellness practitioners looking to elevate their practice. The room features calming decor, gentle light, and high-quality amenities, ensuring a peaceful atmosphere for your clients. Our facilities are clean and calm, including treatment rooms, a relaxation area, and wellness resources, enhances your offerings. Enjoy a collaborative community of like-minded professionals and the flexibility to set your own schedule. Whether you're an esthetician, medical esthetician, Brow and lash specialist, or holistic healer, this is your chance to thrive in a tranquil setting. Schedule a tour and discover how this space can elevate your practice! Do you offer a different service that would fit our calm and serene environment? We're open to discussion (id:48303)
Exp Realty Brokerage
16 Daly Court
Barrie, Ontario
Welcome to the sought-after Sunflower model in the prestigious Stone Manor Woods subdivision! This beautiful home boasts upgrades throughout, including rich hardwood flooring on the main level and a stunning spiral staircase leading to four spacious bedrooms. The main floor features a dedicated office, perfect for working from home, and a large backyard with extensive, high-end landscaping. With an unfinished basement ready to be customized to your needs, this home offers endless possibilities. Don’t miss out on this rare find! (id:48303)
Faris Team Real Estate Brokerage
RE/MAX Crosstown Realty Inc. Brokerage
2514 Janes Lane
Coldwater, Ontario
SERENE BUNGALOW ON OVER 10 ACRES WITH 300+ FT OF MACLEAN LAKE FRONTAGE, DETACHED GARAGE/WORKSHOP, & QUONSET HUT! Step into serenity at 2514 Janes Lane, your private oasis nestled in nature's embrace! Discover this beautiful bungalow situated on a sprawling 10.85-acre lot, surrounded by lush forests that offer an exceptionally private and serene ambiance. Enjoy over 300 feet of shoreline on beautiful MacLean Lake, complete with a private dock and breathtaking waterfront views, ideal for fishing, swimming, and relaxation. MacLean Lake connects to the picturesque Gloucester Pool, part of the scenic Trent-Severn Waterway, while nearby Otter Lake provides additional swimming opportunities. For adventure seekers, snowmobiling and ATV trails are just moments away, making it easy to embrace the great outdoors. Conveniently located just a short drive from the charming town of Coldwater, you'll have access to all the amenities you need, plus a vibrant calendar of local events throughout the year. Plus, you’re only 30 minutes from both Orillia and Midland! As you approach your new home, the long, winding driveway leads you through a canopy of trees, creating a picturesque and welcoming entrance that sets the tone for your tranquil retreat. The spacious 34 x 30-foot heated shop is equipped with a wood stove and 100 amp electrical service, perfect for hobbies or projects. A versatile Quonset hut and a garden shed adds even more storage options for all your toys. Step inside the charming 3-bedroom log home, where a large L-shaped deck beckons for outdoor gatherings. Inside, the cozy rustic interior is highlighted by vaulted wood plank beamed ceilings, creating an inviting atmosphere. An unfinished walkout basement, roughed-in for radiant in-floor heating, offers endless possibilities for customization. Don’t miss your chance to own this incredible property! (id:48303)
RE/MAX Hallmark Peggy Hill Group Realty Brokerage
7 Commerce Road
Angus, Ontario
Prime opportunity to establish or expand your beauty business with a newly available space designed specifically for manicure and pedicure services. Located in a bustling area with high foot traffic, this space is perfect for beauty professionals looking to attract a steady stream of clients in a vibrant and thriving community. The space is thoughtfully designed with dedicated zones for manicure and pedicure services. The space comes with modern fixtures, including stylish manicure tables with comfortable chairs. The interior boasts a chic, contemporary design with neutral tones and elegant finishes. Large windows provide natural light, creating a welcoming and relaxing atmosphere for clients. Situated in a high-visibility location with easy access and ample parking for clients. The building is accessible to individuals with disabilities, ensuring convenience for all your customers. Perfect for beauty professionals seeking to start their own professional business with a turnkey setup. If you offer a different business that would suit this calm and serene space, we are open to ideas! (id:48303)
Exp Realty Brokerage
31 Allenwood Road
Springwater, Ontario
This charming bungalow is located in the picturesque town of Elmvale, just a short distance from Orr lake. The home features 3 spacious bedrooms and 2 full bathrooms making it perfect for a growing family or those looking to downsize. The open concept layout flows seamlessly into the dining area and kitchen which is equipped in modern appliances and ample cabinet space. Located in a beautiful community to enjoy dinning, shops, or fishing, boating and hiking the opportunities are endless. (id:48303)
RE/MAX Experts
(Main) - 98 Decarolis Crescent
Essa (Angus), Ontario
Fantastic Location!!! Beautiful 4-Bed Room Detached Home In A Family-Friendly Neighbourhood. Close To School, Park. Bright Kitchen With Eat-In Area. Walkout To Private Yard. 2nd-Floor Laundry while overlooking the breakfast area with beautiful views of the pond. Basement Not Included. (id:48303)
Reon Homes Realty Inc.
8 Maria Street
Elmvale, Ontario
Here is your chance to own this great century home with incredible investment potential! Located in the heart of beautiful Elmvale, only steps from all of the great amenities Downtown Elmvale has to offer! The perfect layout for positive cash-flow rental potential, starting with the main & upper floors offering 3 great sized bedrooms, a large eat-in kitchen, a formal living room with large, bright windows, as well as a 4pc bath and main floor laundry. This unit also offers a private front porch and plenty of storage space with 2 walk-in closets and plenty of storage in the laundry room. This space is made even better with the added bonus of a completely separate in-law suite with a private deck entering you into the open living room and wet-bar area, it also offers a large bedroom and full 3pc bath. The lower level has a private entrance at the back of the property taking you downstairs to a bachelor style space with a large, bright kitchen with above grade window, and extra large bedroom/living area as well as a 4pc bath. This property is a a fantastic investment in one of Simcoe County's most desirable up-and-coming towns! Some of the recent updates include: Furnace 2022; HWT 2022. (id:48303)
RE/MAX Hallmark Chay Realty Brokerage
5 Chef Lane Unit# 410
Barrie, Ontario
Enjoy Condo Living At Its Finest In This Oversized 2 Bedroom + Den Unit Designed For Entertaining And Hosting Guests At Ease. This Idyllic Location Has A Perfect Combination Of Natural And Urban Elements – Surrounded By Protected Land And Walking Trails In Addition To Being Just A Short Walk To Barrie South Go Train Station, Close To Park Place Shopping/Restaurants And Friday Harbour On Lake Simcoe. Many Upgrades Included Throughout The Unit Including Kitchen/Bathroom Cupboards, Closets By Design Organizers In Both Bedrooms, Window Coverings, Appliances And More! As Part Of The Bistro 6 Development, The Complex Offers Many Amenities: Community Kitchen with Ontario's First Kitchen Library, Wine Cellar, Yoga Retreat, Outdoor Kitchen, 24- Hour Gym Facility, Basketball Court. (id:48303)
RE/MAX Right Move Brokerage
2648 Wilson Place
Innisfil, Ontario
Welcome to this stunning legal duplex nestled on .45 acres of land in picturesque Innisfil! Boasting an ideal setup for a mortgage helper, multi-generational living, or savvy investment opportunity, this home is truly exceptional. With over $340k in renovations and additions, including the second unit and a drive-thru garage, every detail has been carefully considered. The main unit features 2+3 bedrooms and 3 baths, adorned with custom solid wood wormy maple kitchen cabinetry throughout the kitchens and bathrooms. As you step inside, you're greeted by a cozy living room with a fireplace, flowing seamlessly into the well-appointed kitchen and dining area. The spacious primary bedroom offers a serene retreat complete with a walk-in closet, ensuite, and private access to a deck overlooking the backyard oasis. Downstairs, discover three additional bedrooms and another bathroom, providing ample space for family or guests. The second unit offers a private entrance to a one-bedroom, one-bathroom suite, featuring two walkouts to a private deck, a luxurious wet shower with a huge bath, and a large kitchen with a massive island, perfect for entertaining. Plus, enjoy the convenience of in-suite laundry. No detail has been overlooked in this home's updates, including windows, doors, A/C (2020) as well as a new roof and siding in (2022). With its impeccable craftsmanship and unparalleled amenities, this one-of-a-kind residence is sure to impress. (id:48303)
Exp Realty
2648 Wilson Place
Innisfil, Ontario
Welcome to this stunning legal duplex nestled on .45 acres of land in picturesque Innisfil! Boasting an ideal setup for a mortgage helper, multi-generational living, or savvy investment opportunity, this home is truly exceptional. With over $340k in renovations and additions, including the second unit and a drive-thru garage, every detail has been carefully considered. The main unit features 2+3 bedrooms and 3 baths, adorned with custom solid wood wormy maple kitchen cabinetry throughout the kitchens and bathrooms. As you step inside, you're greeted by a cozy living room with a fireplace, flowing seamlessly into the well-appointed kitchen and dining area. The spacious primary bedroom offers a serene retreat complete with a walk-in closet, ensuite, and private access to a deck overlooking the backyard oasis. Downstairs, discover three additional bedrooms and another bathroom, providing ample space for family or guests. The second unit offers a private entrance to a one-bedroom, one-bathroom suite, featuring two walkouts to a private deck, a luxurious wet shower with a huge bath, and a large kitchen with a massive island, perfect for entertaining. Plus, enjoy the convenience of in-suite laundry. No detail has been overlooked in this home's updates, including windows, doors, A/C (2020) as well as a new roof and siding in (2022). With its impeccable craftsmanship and unparalleled amenities, this one-of-a-kind residence is sure to impress. (id:48303)
Exp Realty
3301 Pleasant Road
Severn, Ontario
NEWLY UPDATED HOME WITH EASY HIGHWAY ACCESS & EXPANSIVE OUTDOOR SPACE! This charming home in Severn is a must-see! Located just 10 minutes from Orillia, 25 minutes from Barrie, and a quick 20-minute drive to Muskoka, youre perfectly positioned for work and play. Sitting on a mature 150 deep lot with municipal services, this property is ideal for those seeking convenience without sacrificing space. Step inside and be greeted by a bright, newly renovated interior (2019) featuring modern flooring, neutral paint, and a stylish kitchen with shaker cabinets. The updated 4-piece bathroom adds a fresh, contemporary feel. Love the outdoors? Youll adore the two patio door walkouts leading to spacious front and back decks, perfect for entertaining or soaking up the sun. The expansive yard offers endless possibilities for activities, and the garden shed provides convenient seasonal storage. With easy highway access and walking distance to the waterfront, this home is your ticket to a balanced lifestyle. Plus, the durable metal roof ensures peace of mind for years. Your #HomeToStay in Severn awaits! (id:48303)
RE/MAX Hallmark Peggy Hill Group Realty
19583 Highway 48
East Gwillimbury, Ontario
Escape To Your Private Retreat! This Beautifully Renovated (2017) Home Nestled On a Premium 1.88 Manicured Acres, Featuring A Backyard Oasis With Breathtaking Lot with Forest and Pond View! Set Back From The Road, This Great Family Home Offers 4 Oversized Bdrms and 3+1 Baths with an Exceptionally Functional Layout of 2600 Sq F Of The Luxury Liv. Space Plus Addition. The Open Concept Living And Family Room Combined With A Modern Kitchen, Highlighted By Floor-to-Ceiling Windows With Spectacular Views Of The Backyard. The Master Suite In Its Wing Includes A 4-Piece Ensuite With A Freestanding Tub, A Bonus Room Ideal For An Office Or Walk-in Closet, Sitting Area And A Large Picture Window With a Gorgeous View. The Main Floor Library/Office Overlooks The Backyard and Offers Gleaming Hardwood Floors and Privacy. Hrdw Floors And Smooth Ceilings With Pot Lights Add Elegance. The Custom Gourmet Kitchen Boasts High-Quality St. Steel Appls, Custom Wooden Countertops, Tons Of Cabinet Space, Breakfast Bar. Bdrm 3 And 4, Part Of A 1990 Addition, Offer A Sep. Entrance Through Garage, Making Them Ideal For Guests Or Family. Spacious Entertainment Room is Perfect For Large Family Gatherings. All Bdrms s Have Access To Baths. This 4-Season Property Has Been Meticulously Updated With High-Quality Materials, Incl: New Roof (2022), Windows, Oversized Custom Fibreglass Double Entry Door, Sliding Doors, Floors, Custom Kitchen, Baths. High-speed Internet Makes It A Perfect Work-From-Home Location. Just 2 Minutes From Mt. Albert's Amenities And 10 Minutes From Hwy 404, This Home Combines Peaceful Seclusion With Easy Access To Toronto. Top Rated Schools: Mt. Albert Public School, Huron Heights Secondary School, Good Shepherd Catholic School. Swim and Fish in Summer, Skate in Winter! Dont Miss! **** EXTRAS **** Loaded With Upgrades! Great Condition! Home and Cottage in One! 1-car garage with additional storage/workshop space (id:48303)
Bay Street Group Inc.
61 Oliver's Mill Road
Springwater, Ontario
This impeccably maintained residence in the prestigious Stonemanor Woods community offers an unparalleled living experience. The Clearwater model, renowned for its ideal open-concept layout, abundant natural light, and expansive custom office, is a rare find. Boasting over 4,500 square feet of meticulously finished interior space, this home features a wealth of upgrades including enhanced lighting, vaulted ceilings, custom closets throughout, built-in shelving, ample storage, a butler’s pantry, two fireplaces, California shutters, and a fully finished basement complete with a bedroom, a 3-piece bathroom, and a home gym. The home has been freshly painted and is ready for immediate enjoyment. Situated on a premium pie-shaped lot, the exterior amenities are equally impressive, featuring an all-season swim spa pool, in-ground sprinkler system, exquisite stonework, a large composite deck with privacy screening and glass railings, a gazebo, children's playhouse, shed, and raised garden beds. The exceptionally manicured backyard is an oasis of tranquility and functionality. Conveniently located just minutes from top-tier schools, shopping malls, fine dining, ski hills, and mere steps from parks and trails, this home epitomizes luxury and convenience. Don't miss your chance to make this exceptional property your own. (id:48303)
Engel & Volkers Barrie Brokerage
3089 Emperor Drive
Orillia, Ontario
An Absolutely Marvellous Detached Family Home In The Heart Of Orillia's Westridge Community! Finished Top to Bottom! Wonderful 40 x 115 Ft Walk-Out Lot Featuring 4 + 1 Beds, 4 Baths. Beautiful Layout W/ Open Concept Kitchen, Large Island W/ Quartz Countertops, Hardwood Flooring & Pot Lights T/O, Spacious Family Room W/ Built In Entertainment Unit, Powder Room, Laundry, Walk-Out To Upper Deck W/ Stairs To Backyard. The Second Level Includes An Incredible Primary Suite, Complete W/5pc Ensuite & Walk-In Closet. Plus Three Additional Generous Sized Bedrooms and 4pc Bathroom. The Walkout Basement is Fully Finished W/ Nanny Suite- Full Kitchen, Rec Room, 1 Bedroom, and 3 pc Bathroom. A Truly Amazing House with Income Potential In A Top Neighbourhood. Private Driveway Accommodates 4 Cars. Walking Distance To Parks, Schools, Shops, And Transportation. (id:48303)
Century 21 B.j. Roth Realty Ltd. Brokerage
37 Marshall Street
Barrie (Allandale), Ontario
Absolutely Spectacular Fully Renovated 4 Level Side Split Minutes To Lake Simcoe. Gorgeous Interior With Custom Kitchen , Upgraded Throughout Including Bathrooms, Flooring , Quartz Countertops, Built In Entertainment Unit, Feature Walls, Glass Railings, Massive Custom Front Door, Modern & Sleek, Gas Fireplace, New Doors, Lighting, Heated Dream Garage With Car Wash Bay. Finished Basement Equipped With Full Gym/Workout Room and Stunning Cedar / Glass Sauna... And That's Just The Inside! Resort Styled Back Yard With Heated Salt Water Pool, Fully Landscaped, Garden Shed, Interlock Patio, Gazebo & Wooden Deck. This Home Is A Masterpiece And Truly Turn Key. Meticulously Takin Care Of &Ready For The Most Discriminating Buyer **** EXTRAS **** Built In Speakers, Extensive Lighting System, New Exterior Doors Including Garage, Front, Back &Sliding Doors, Automatic Blinds, Newer Roof, Windows, Water Softner, S.S Fridge, Stove, B/I Dishwasher, No Sidewalk, Minutes To HWY 400 (id:48303)
Sutton Group-Security Real Estate Inc.
1581 Balkwill Line
Severn, Ontario
ACREAGE is always THE RIGHT MOVE. This 5 ACRE COUNTRY PROPERTY with plenty of natural character, trees and a gorgeous flat rock area that is cleared for your dreamiest landscape ideas. A newer septic installed in 2023. Furnace in 2016. Shake n Tile metal roofing system with transferrable warranty installed on main house in May of 2005. (id:48303)
RE/MAX Right Move Brokerage
3805 Concession 7 Concession
Loretto, Ontario
Custom built 4 bedroom 4 bathroom home on 2.47 acres with lovely trees and gorgeous views. Situated just minutes outside the town of Alliston on a lovely country road lined with many luxury homes and high speed fibre available. The massive garage is built with the car enthusiast in mind holding up to 5 vehicles, 12 foot ceiling, oversized garage doors and a dedicated electric panel. The large paved driveway can accommodate parking for the largest of family gatherings of 15-20 cars. The kitchen is a chefs dream with ample counter & cupboard space along with the large island and dining area. And flows beautifully into the bright family room . A separate space for either a dining room or office is convenient to work from home and every window in the house leads you to a beautiful view. The basement boasts extra large windows making it nice and bright with a bathroom and a huge cantina, new UV filtration system, new water softener both owned. Relax and take in the views from the large deck off the kitchen overlooking the backyard koi pond with waterfall or take a swim in the above ground pool. This lovely lot also features a barn/shed with hydro & panel perfect for hobbys and has fruit trees and a small vineyard. Lovingly lived in by the original family. With only a 45 minute drive from the GTA this is an excellent country commuter location with close access to many wonderful amenities. (id:48303)
Coldwell Banker Ronan Realty Brokerage
55 Garden Drive
Barrie, Ontario
CENTRALLY LOCATED & TURN-KEY FAMILY HOME ON A LARGE LOT! Get ready to fall in love with this bright, freshly painted home, perfectly nestled in a highly sought-after, family-friendly neighbourhood! Located close to schools, parks, trails, Barrie’s waterfront, and all amenities, this home offers convenience and lifestyle in one fantastic package. Step inside to discover an open living and dining area ideal for everyday living and hosting gatherings. The functional kitchen has a sleek stainless steel fridge and stove, a convenient pantry closet, and a new faucet. Plus, the patio door walkout to your expansive deck makes outdoor entertaining a breeze! Upstairs, you'll find three spacious bedrooms with plenty of room for everyone to spread out and a well-appointed 4-piece bathroom. Need more space? The fully finished basement, with its separate entrance and kitchen, offers incredible potential for an in-law suite. The rec room is perfect for movie nights or as a play area, and the large laundry/utility room provides all the storage space you could need. Outside, the 146’ deep lot is your private oasis! Enjoy a fully fenced backyard, a newer shed for all your tools, and a massive deck begging for BBQs and summer parties. (id:48303)
RE/MAX Hallmark Peggy Hill Group Realty Brokerage
31 Carlton Road E
Barrie (Cundles East), Ontario
Move-In Ready Home Situated In A Highly Walkable Neighbourhood Close To Restaurants, Shopping, The Beach, & Beautiful Sunnidale Park! Large Fully Fenced Lot With Partially Cover Deck For Three Seasons Entertaining! Open Concept Living/Dining, Connecting To Kitchen For A Continual Flow Of Main Floor. Basement Boast In-Law Suite For Additional & Separate Living Space. **** EXTRAS **** Property is Freshly Painted. Internal Separation of Upper Unit & In-Law Suite. Basement Can Convert To Income Potential Space. Newer Roof (2023) Along With Basement Flooring And Shower (2023) (id:48303)
Ipro Realty Ltd
1879 Kensington Place
Severn, Ontario
Supreme family neighbourhood and community! 10 minute bike ride to Bass Lake beach, 4 minute walk to Bass Lake Woodlands park with an ice rink, playground and toboggan hill. The best elementary school zone and a safe and quiet street. This 3+2 bedroom home would make an ideal in-law set up with large windows, plenty of parking, separate laundry & kitchenette. Fresh paint and flooring (luxury, scratch-protect & 100% waterproof flooring that is warm, comfortable and quiet underfoot) in the lower level. Upper with brand new kitchen paint and tile backsplash. Main bath with in-floor heating and second laundry. Oversized double garage with an overhead door to the large rear fenced yard. This home has been well cared for and I can't emphasize the fabulous location enough!! Book your showing today. (id:48303)
Royal LePage Quest Brokerage
2375 Durham Road 15
Brock, Ontario
Welcome to 2375 Durham Reg Rd 15 in Beaverton. Seldom does a property with over 100 acres of workable land come to market. This is truly an exceptional farm offering 206 acres of opportunity to provide food security for your family, the local economy and beyond. Using rotational grazing and zero pesticides for the past 10 years, the soil has been well-maintained and will be productive for generations to come. With 3 road frontages, a 2000 sf 4 bed, 1.5 bath home (AS IS), 2 multi-purpose outbuildings, 2 greenhouses, 3 barns w/hydro & 1 newly constructed 3,000 sf bldg on Thorah Conc 6 you can finish to suit your needs, the potential for return on your investment is only limited by your imagination and grit. Total tillable land 120 A, suitable for produce, crops or livestock. Also featuring fenced pasture, irrigation supplied by large pond, walk-in fridge/freezer, and 48KW diesel generator providing backup power. Come for a tour, be prepared to fall in love with the land! (id:48303)
Affinity Group Pinnacle Realty Ltd.
2910 Maclean Lk N S Rd Road
Port Severn, Ontario
Here is where your cottage memories will begin. Located on a four season road on MacLean Lake with 230 feet of beautiful waterfront. This property has a very private setting, great docks and easy access to the Trent Severn System. The 2 bedroom summer cottage also has a good sized bunkie for extra sleeping space when company arrives and a full deck across the front overlooking the lake. Enjoy your morning coffee or your evening glass of wine while you unwind and watch the spectacular views. A quick closing is available for you to enjoy the fall season! (id:48303)
Royal LePage Lakes Of Muskoka - Clarke Muskoka Realty
5 Coburn Crescent
New Tecumseth (Beeton), Ontario
This beautiful 4-bedroom family home is located in a highly desirable Beeton neighborhood. The backyard is perfect for entertaining, offering privacy with mature trees, a pool for swimming, a hot tub for relaxing, and a stamped concrete patio for lounging. The main floor features spacious principal rooms and an eat-in kitchen with a walkout to the yard. Upstairs, you'll find generously sized bedrooms. The finished basement includes a 4th bathroom, a large recreation room, and two additional bonus rooms. With a two-car garage and driveway space for 6 cars, there's no sidewalk or street parking on this side. A short walk takes you to schools, local shops, and all amenities, with public transit available to Alliston and Bradford. (id:48303)
Coldwell Banker Ronan Realty
55 Garden Drive
Barrie (Allandale), Ontario
CENTRALLY LOCATED & TURN-KEY FAMILY HOME ON A LARGE LOT! Get ready to fall in love with this bright, freshly painted home, perfectly nestled in a highly sought-after, family-friendly neighbourhood! Located close to schools, parks, trails, Barrie's waterfront, and all amenities, this home offers convenience and lifestyle in one fantastic package. Step inside to discover an open living and dining area ideal for everyday living and hosting gatherings. The functional kitchen has a sleek stainless steel fridge and stove, a convenient pantry closet, and a new faucet. Plus, the patio door walkout to your expansive deck makes outdoor entertaining a breeze! Upstairs, you'll find three spacious bedrooms with plenty of room for everyone to spread out and a well-appointed 4-piece bathroom. Need more space? The fully finished basement, with its separate entrance and kitchen, offers incredible potential for an in-law suite. The rec room is perfect for movie nights or as a play area, and the large laundry/utility room provides all the storage space you could need. Outside, the 146 deep lot is your private oasis! Enjoy a fully fenced backyard, a newer shed for all your tools, and a massive deck begging for BBQs and summer parties. (id:48303)
RE/MAX Hallmark Peggy Hill Group Realty
97 Jewel House Lane
Barrie, Ontario
Welcome to your dream home in a serene neighbourhood of executive residences, just steps from the picturesque shores of Lake Simcoe, scenic trails, parks, and beautiful beaches. This stunning 3,650 square-foot luxury family residence is a true gem, the largest model this builder offers. As you approach the property, you'll note the refined design featuring twin-peaked roof, sophisticated neutral all brick exterior, & a charming front porch. Step inside to discover a main level adorned w/ rich hardwood floors & staircase, complemented by custom Bateman-built cabinetry. Enjoy the spacious separate living & dining rooms, a private study, an inviting family room w/ a cozy gas f/p, & an expansive custom kitchen w/ granite counters, large island that opens to a private backyard oasis. The backyard is a resort-style retreat, featuring a sparkling in-ground saltwater pool, surrounded by lush landscaping & a stylish patio, perfect for entertaining family and friends. With green space bordering the yard, you'll feel like you're in your own private sanctuary. Venture to the upper level to find the luxurious primary suite, complete w/ double closets, tray ceiling, & a spacious ensuite featuring a relaxing soaker tub, a glass shower, and a double vanity. A double-sided gas fireplace adds a touch of elegance to this serene retreat. This floor also includes 4 additional bedrooms serviced by 2 well-appointed bathrooms, along with an impressive walk-in linen closet, crown moulding and hardwood throughout. Additional features include, main floor laundry, walk-in pantry, oversized front hall closet, central vac rough-in, inside access to double garage and fully fenced yard, pool is wifi & bluetooth connected. Age 8 yrs, liner 2 yrs . Situated in a great location with top-notch schools, golf, shopping, and convenient transit options nearby, this home combines style, functionality, and the perfect setting for family living. Don’t miss your chance to make this stunning property your own! (id:48303)
Royal LePage First Contact Realty Brokerage
1826 Quantz Crescent
Innisfil, Ontario
Top 5 Reasons You Will Love This Home: 1) Custom-built home commanding attention with its awe-inspiring curb appeal, nestled on an expansive 2.17-acre estate adorned by the beauty of mature trees and a serene backdrop of a lush ravine 2) Indulge in luxury with a kitchen that defines sophistication, equipped with stainless-steel appliances, rich-toned cabinetry, a cozy breakfast nook perfectly situated for intimate family gatherings, and a seamless transition from the kitchen to the backyard promises a delightful blend of indoor elegance and outdoor entertainment 3) Enjoy the abundance of natural light pouring through the glass courtyard, a sophisticated family and living room each boasting a fireplace for added warmth, and multiple balconies off the bedrooms offer private retreats with scenic views 4) Incredible indoor swimming pool creating a haven of relaxation featuring a fireplace, wood beam accents, and a sliding glass-door walkout to the meticulously landscaped property 5) Property finished with a triple-car garage providing an abundance of storage space for toys or cars and located just a few minutes to Barrie and the Barrie South GO station. 8,409 fin.sq.ft. Age 33. Visit our website for more detailed information. (id:48303)
Faris Team Real Estate Brokerage
140 Dunlop Street E Unit# 609
Barrie, Ontario
Stylish 1-Bedroom Condo with Den and Lake Views in Downtown Barrie! Discover urban living at its finest in this stunning 1-bedroom condo with a den, perfectly situated in the heart of downtown Barrie, Ontario. Boasting large windows with breathtaking views of the lake, this bright and airy unit offers an unparalleled lifestyle. Enjoy the convenience of en suite laundry, ample storage space, and a dedicated parking spot with access to a car wash bay. The building's amenities are second to none, featuring an indoor pool, a fully equipped gym, and so much more. The location is truly unbeatable. Take a short stroll to a variety of restaurants, shops, and Barrie’s extensive waterfront, including beaches, trails, and the vibrant harbour. This condo is perfect for professionals, downsizers, or anyone looking to experience the best of downtown living. Don’t miss this incredible opportunity—schedule your viewing today (id:48303)
Exp Realty Brokerage
60 Sasco Way
Essa, Ontario
Be the first to live in this bright and spacious 1 bedroom + den basement apartment! With a separate entrance, this unit offers complete privacy and is perfect for singles or couples seeking a stylish, modern space. The open-concept design provides a seamless flow between the living, dining, and kitchen areas, making it feel light and airy. Outfitted with brand-new, high-end appliances, this apartment is built for comfort and convenience. The den offers additional space, ideal for an office or hobby room.This unit also comes with 2 parking spaces. (id:48303)
Century 21 B.j. Roth Realty Ltd. Brokerage
Lower 184 Franklin Trail Trail
Barrie, Ontario
ALMOST NEW LOWER LEVEL FOR RENT. 1 Bedroom, 1 Bathroom walkout lower level of detached home in Bear Creek with private separate entrance and heat/cooling controls. Very large kitchen with breakfast bar and large pantry looking onto the great room. Large windows bring in natural light and sliding doors to your own backyard make this feel like a main level unit. Primary Bedroom with large walk-in closet, private washer and dryer along with a spa like bath. 1 driveway parking. Lower level tenant is responsible for 25% of utilities but does have their own controls. Steps To Public Transportation, Shopping & Other Amenities. (id:48303)
Royal LePage First Contact Realty Brokerage
4355 7 Sunnidale Concession
New Lowell, Ontario
Renovated century home on private 3 acre lot with detached garage and barn. This move in ready home has been beautifully renovated top to bottom, inside and out with preserving the century home, farmhouse feel. Bright, open concept main floor features stylish kitchen overlooking your private yard as well as large living room with wood burning fireplace. Main floor bathroom is brand new and with modern walk in glass shower. Main floor also features a large mudroom/entryway, mudroom and sizeable bedroom. Upper floor features 3 large bedrooms including primary with large closet. Upper floor bathroom (renovated 2024) with walk in shower and inviting soaker tub. Detached 24 x 30 garage/shop easily fits 4 cars and has a brand new roof. Exterior also offers large 1900’s built barn and 10 x 16 mennonite built shed. Parking for 10+ and all of your toys. Property has nearly 3/4 of an acre of garden beds, currently producing fresh, quality garlic. This home has been extensively renovated including: furnace (2019), heat pump (2023), windows and doors (2022), siding (2024), concrete driveway (2023), firepit (2022), side deck (2022), electrical (2022), staircase (2022), bathrooms (2024) Conveniently located 25 minutes to Barrie or Alliston, 10 minutes to Stayner and Angus or 5 minutes to New Lowell. (id:48303)
RE/MAX Hallmark Chay Realty Brokerage
339 Livingstone Street W
Barrie (Northwest), Ontario
Located On The Quiet End Of Livingstone Street, Beautiful Nearby Outdoor Forest Trails For Walking/Biking,Radiance And Warmth Invite You Into This Spacious 4 Bedroom+Home Office W Door, With Separate Entrance In-Law Apartment ~perfect For Extended Family Or Income Generating. The Popular 'Rosebury' Model Offers 2623 Sq Ft(MPAC) + Fully Finished Basement, Over sized Master Bedroom W Ensuite, Generous Sized Bedrooms + Main Floor Office, Garage Entrance Into Mud Room, Very Spacious In-Law Apartment With 2 Bedrooms Apartment + Own Laundry Room. Nestled In A Favorable Family Neighborhood, Walking Distance To Schools, Public Transportation And Easy/Close Access To All Amenities For Shopping, Hospital, Rec Centre. Buyer Verify Measurements, Seller/Agent Do Not Warrant Retrofit Status Of Basement.Good Investment Tenant on main Floor was paying $3100 & Basement Tenant pays $1,947.50, month-to-month ,willing to stay. **** EXTRAS **** Fridge X2, Stove X2,Dishwasher ,Washer/Dryer X2 .Furnace & A/C 2021, Roof 2017 (id:48303)
Homelife/bayview Realty Inc.
999 Anna Maria Avenue
Innisfil (Alcona), Ontario
* Great neighbourhood! just min away from the beach on a quiet street-this home has undergone many upgrades, upgraded eat-in kitchen, pot drawers, porcelain tiles, hardwood flooring on main floor, pot lights, spacious primary bedroom and 4pc bath-huge fully fence lot- large deck, double car garage with tandem drive through to back yard- direct access from garage, easy access to commuter routes( Hwy 400, 404,min drive to Barrie South GO Station), close to schools- park-shops-+++ **** EXTRAS **** S/S FRIDGE,GAS RANGE,B/IN DISHWASHER, WAHER & DRYER,ALL WINDOW COVERINGS,ALL LIGHT FIXTURES, BOSE SPEAKERS IN LR,CENTRAL VAC,GARAGE DOOR OPENERS, HOT TUB (id:48303)
Homelife/bayview Realty Inc.
7761 Mcarthur Side Road
Washago, Ontario
Welcome 7761 McArthur Side Road, Built in 2019 this beautiful home features 3 large bedrooms and 2.5 bathrooms. Located on just under 2 acres, this is the perfect home for a family looking to move into the quiet country side without sacrificing a large commute into Orillia. One of the standout features of this property is that it is completely off-grid using propane, a drilled well, and the large solar array in the backyard generates enough electricity to support the whole house, with recently installed propane generator supporting it, you never have to worry about expensive utility bills again. Inside you'll find premium fixtures throughout including an expansive kitchen with double oven stove, full-size fridge and freezer and radiant floor heating throughout the living space and master bedroom. Tons of natural light through the sliding patio doors and large windows wrapping around the home makes the space feel warm and bright. The back porch overlooks the large yard and garden with a water tap, as well as leading to the unfinished loft space ready for your finishing touch. With a 3-car garage this property has everything you could ask for in your next home. (id:48303)
Royal LePage Quest Brokerage
7022 County Road 10
Essa, Ontario
Welcome to your dream home – a charming, fully renovated brick bungalow nestled in the picturesque countryside just north of Alliston. This stunning property sits on a .38-acre lot featuring 3+1 bdrms, 2 full baths, & an attached garage turned man-cave, making it perfect for families seeking both comfort & style. Step inside & be captivated by the open-concept main floor, where the kitchen, living, & dining areas flow seamlessly together. The space is illuminated by pot lights, highlighting the modern kitchen equipped w/ luxurious quartz counters, a chic marble tile backsplash, & stainless appliances. The main floor also boasts a beautifully designed 5pc bath & 3 generous bdrms. 1 bdrm features a walkout to a large deck, providing a perfect spot for morning coffee or evening relaxation while overlooking your private backyard watching the sunset. Descend to the lower level, where you'll find a spacious family room complete w/ custom built-ins & a warm natural gas fireplace. Pamper yourself in the luxurious 5pc bathroom featuring a separate tub & multi-head rain shower. The lower level is completed by a well-equipped laundry room w/ ample storage & private bdrm, perfect for hosting guests. The property is equipped w/ a drilled well, septic system, forced air natural gas furnace, & A/C, ensuring year-round comfort. The backyard is perfect for family gatherings & features a fantastic fire pit area for unforgettable campfire nights under the stars. Outdoor enthusiasts will appreciate the short drive to Blue Mountain & Ski Snow Valley, as well as the nearby OFSC Snowmobile Trails for endless adventure. Don't miss the opportunity to own this beautiful bungalow & experience the perfect blend of country charm & modern living, conveniently located 8 mins from Angus, 20 mins to Barrie, 12 mins to HWY 400, 50 mins to GTA & 50 mins to Muskoka. (id:48303)
Royal LePage In Touch Realty Inc.
265 Barrie Road
Orillia, Ontario
Buy with as little as 5% down! Introducing your next lucrative investment opportunity! This charming 5-unit multiplex in the heart of Orillia offers an incredible chance for seasoned investors and newcomers looking to expand their portfolio. All units feature spacious two-bedroom, one-bathroom units and in-unit laundry. There is significant potential for increased rental rates compared to the current market. Sitting on a half-acre lot, there is potential to expand the existing building and/or add more suites. **** EXTRAS **** All appliances in as-is condition (id:48303)
Crescent Real Estate Inc.

