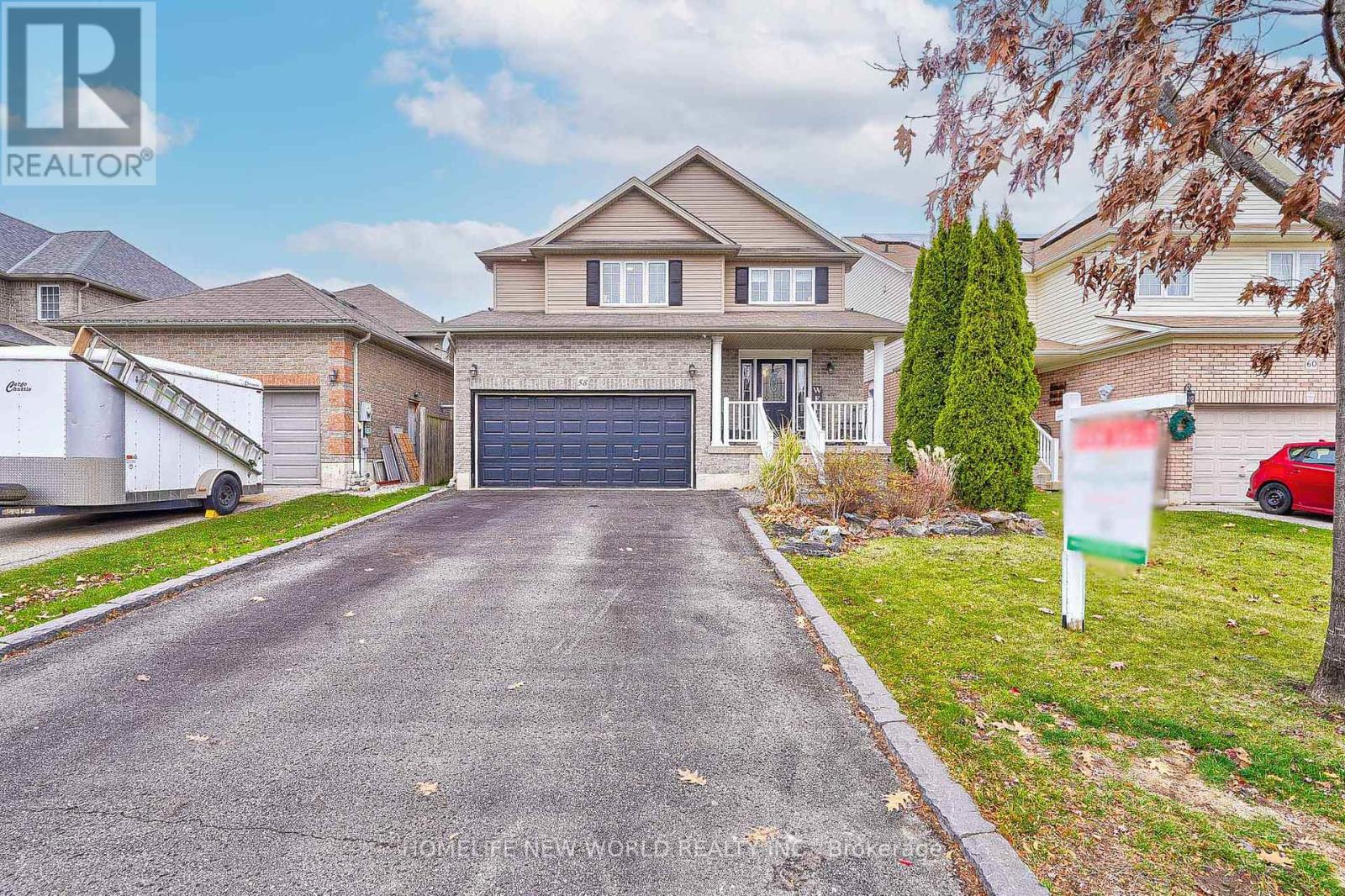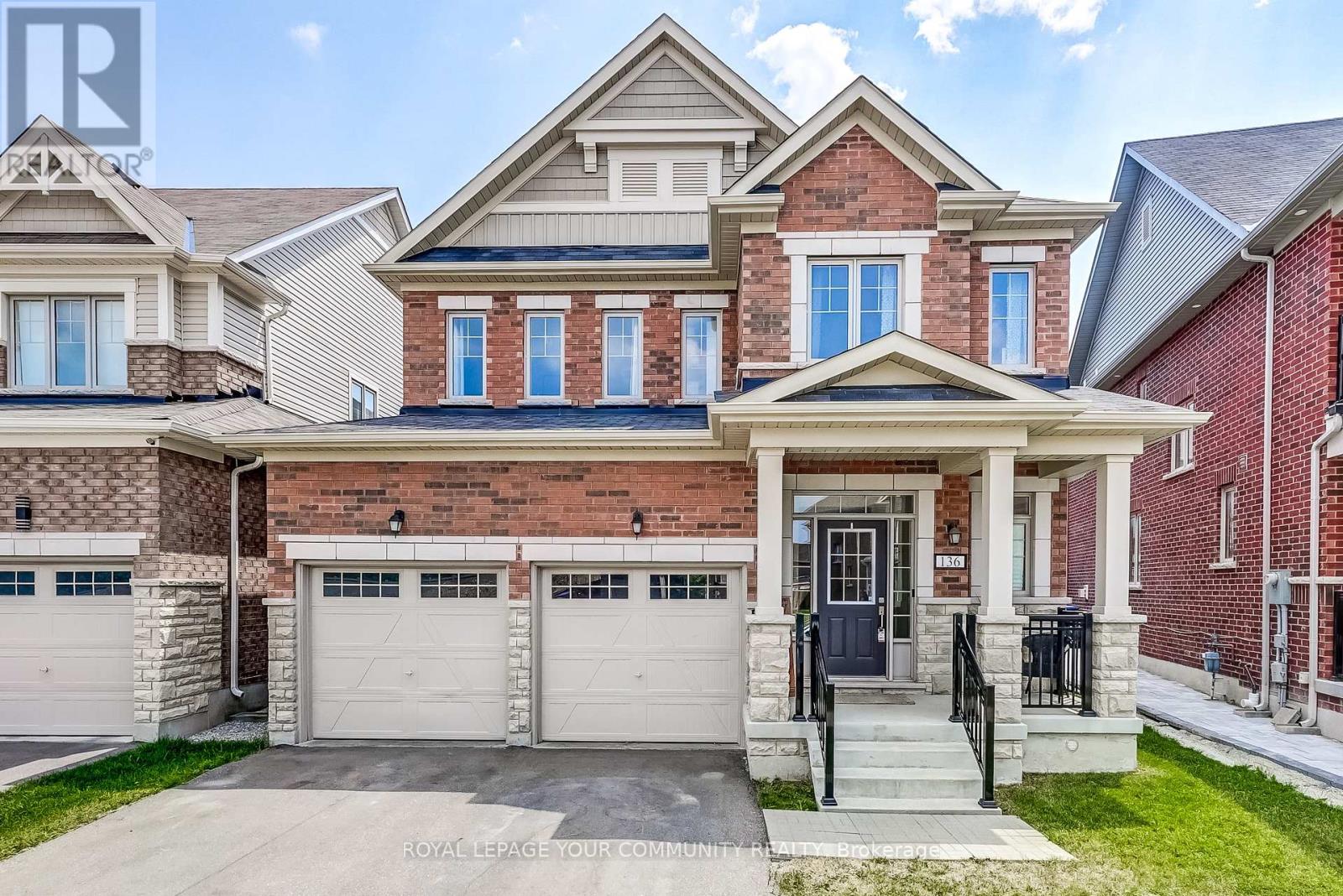58 Sovereigns Gate
Barrie, Ontario
Beautiful location at Barrie Innis-Shore area close to Lake Simcoe! Detached home w/4 bedrooms & 3 bathrooms & double garage ~2,100 sq. ft.! Extra Deep Lot! Double Driveway without sidewalk fits 4 cars! South facing w/ lot of sunlight! Main floor hardwood floor throughout! Modern family size kitchen w/center island, double sink, & stainless steels appliance! Fully Finished Basement w/ Large Rec Room & Potential 5th Bedroom! Direct access to garage! Unbeatable Location, Minutes To All Amenities Incl: Park Place Plaza, Shopping, Restaurants, Hewitt's Creek PS, Maple Ridge SS, Clinic, Trails & Lake Simcoe, & HWY 400! Full Driveway W/ No Sidewalk. Backyard W/ Large Deck, Gas Line To BBQ! **EXTRAS** Full Driveway W/ No Sidewalk. Backyard W/ Large Deck, Gas Line To BBQ! (id:48303)
Homelife New World Realty Inc.
2 Betterridge Trail
Barrie, Ontario
Exquisite, Fully Upgraded 2800 Sq Ft Detached Home Situated on Premium 70 Ft Corner Lot w/Extra Side Yard Space. Across the Street from Future Park. Bright Space w/Lots of Windows. Functional Floor Plan w/Separate Living Room and Open Concept Dining and Family Rooms. Luxury Kitchen w/Quartz Counters, Large Island and Tons of Cabinetry. Breakfast Area with Walk-Out to Backyard. Premium Upgraded Hardwood Floors Throughout Main Floor, Second Floor Hallway and Primary Bedroom. 2nd Floor Features 4 Bedrooms and 3 Full Bathrooms. Spacious Primary Bedroom w/Large Walk-In Closet and Spa-Like 5 Pc Ensuite Bathroom. Convenient Laundry Room on 2nd Floor. Additional Nook on 2nd Floor. Excellent Location Mins to Hwy 400, Big Box Stores and Amenities ***Basement Not Included. Will be Finished and Rented Separately*** (id:48303)
Right At Home Realty
118 - 580 West Street S
Orillia, Ontario
Affordable carefree living at Parkside Estates! This mobile home features a bright living room, full kitchen, 2 bedrooms, combination bathroom/laundry room plus a good sized front deck leading to the enclosed porch/main entry. Walking distance to Lake Simcoe and Kitchener Park. Short drive to amenities. Conveniently located on bus route for those with no car. New Shingles (Jun 2023), New a/c (Jun 2023), Newer Hot water heater (Feb 2023 - rental). Current Mthly Fee: $622.00. New Mthly Fee to Buyer: To be verified. Fee's incl lot lease fee, land tax, water & sewer, garbage p/u and street snow removal. All offers must be conditional on Park Approval. (id:48303)
RE/MAX Crosstown Realty Inc.
32805 Thorah Side Road
Beaverton, Ontario
Incredible Country Retreat Set On 3+ Picturesque Acres Featuring A Charming 3 Bedroom Bungalow. A Rare And Unique Find Offering Small Acreage That Lends Itself To Keeping A Few Horses, Goats, Chickens Or Other Animals. This Property Is Well Suited With Open Space And Includes A Large, Fenced Area For Pets Or Livestock, Complete with a Box Stall And Plenty Of Room To Expand With Gardens, Outbuildings Or Paddocks. An Inviting Opportunity To Enjoy Rural Living With Room To Grow And Explore Self-Sufficiency In A Private And Tranquil Surrounding. Inside, The Home Features A Spacious Bright Open-Concept Kitchen/Dining And Living Area With Large Windows Throughout That Fill The Space With Natural Light. The Family Room Includes A Walkout To Newer Deck Overlooking The Sprawling Backyard. Recent Updates Include Shingles And Flooring. Complete With Built-In Direct Access From Oversized 2 Car Garage. Carpet-Free Home. Conveniently Located Just Minutes From Beaverton And Lake Simcoe, 30 Mins To Orillia And Lindsay, And 45 Mins To The 404. This Property Provides The Perfect Blend Of Peaceful Country Living With Quick Access To Amenities Via Highways 12 And 48 And So Much More. Thoughtfully Maintained With Pride Of Ownership. An Extraordinary Rare Find In This Price Range. (id:48303)
RE/MAX All-Stars Realty Inc.
449 Leacock Drive
Barrie, Ontario
Great opportunity to own a 4 level detached side split bungalow in sought-after Letitia Heights neighborhood. This property with legal second suite has AAA long-term tenants, making it a turn-key investment. Large Family Size Backyard Perfect For Relaxing And Entertaining. Close to schools, parks, shopping, transit, and major highways, this home offers both convenience and strong rental appeal. Newer windows in lower master bedroom, Furnace - 2013. 200 watt Electrical panel. Call to book a showing today. (id:48303)
Our Neighbourhood Realty Inc.
269 Cook Street
Barrie, Ontario
Welcome to this bright and spacious 3-bedroom, 1-bathroom main floor unit, offering comfort and convenience in a sought-after location. Featuring laminate flooring throughout, in-suite laundry, and a walkout from the kitchen to a private, fully fenced backyard, ideal for relaxation or entertaining. Enjoy exclusive use of the large backyard with storage shed, and parking for two vehicles (tandem). Located close to a variety of amenities including Georgian College, Highway 400, Tim Hortons, Zehrs, Dollarama, Cineplex, and so much more. All utilities are included in the lease price including high-speed internet. The basement unit is rented separately to working professionals (not students) and features a private entrance. The home has been upgraded with legal renovations, fire-rated drywall, soundproofing, and interconnected fire/smoke/CO alarms throughout for your added safety. Don't miss out on this incredible opportunity to call your next home! (id:48303)
Right At Home Realty
174 Wagner Crescent
Essa, Ontario
ALL INCLUSIVE Basement one bedroom apartment layout with separate entrance. Along with a newly renovated ensuite laundry area. One parking space included. Move in date flexible so hurry!! You will not come across an affordable all inclusive rental. Located 30 minutes from BARRIE & BRADFORD! DONT MISS OUT!! SCHEDULE YOUR PRIVATE SHOWING. (id:48303)
Royal LePage Signature Realty
136 Casserley Crescent
New Tecumseth, Ontario
Nestled in one of Tottenham's most desirable locations, this immaculate kept home features over 2,300 sq. ft. of living space. Just some of the reasons you will fall in love with this home: main floor features 9' ceilings & office, laminate flooring in living & dinning room, upgraded main floor tiles, 3 large bedrooms upstairs with cozy broadloom, and a bonus room which could easily be converted to a 4th bedroom, double car garage, with a pie shaped lot! Located in a family-friendly neighbourhood, close to parks, schools, walking trails, all essential amenities & just minutes to HWY 9. (id:48303)
Royal LePage Your Community Realty
2017 Wilson Street
Innisfil, Ontario
Welcome to this bright and beautifully maintained 3 bed, 3 bath family home, nestled in an incredible community just minutes from the beach! From the moment you step inside, you'll feel the warm and inviting energy. The thoughtfully designed layout offers great flow and functionality for everyday living and entertaining. Enjoy cooking in the renovated kitchen featuring modern finishes and plenty of space to gather. Natural light fills every corner of this home, creating a cheerful and uplifting atmosphere throughout. The large backyard is perfect for summer barbecues, kids' playtime or simply unwinding in your own private oasis. Conveniently located near public transportation, major highways, and all the essentials, this home truly has it all -- location, layout and lifestyle. Don't miss this opportunity to live in a home that feels as good as it looks! Roof 2019, Kitchen 2021. (id:48303)
RE/MAX Hallmark Chay Realty
208 Diana Drive
Orillia, Ontario
Welcome to 208 Diana Drive in Orillia's sought after Westridge Community. This home is in immaculate condition, has been extensively upgraded and sits on a fully fenced corner lot. With 4 bedrooms, 2 bathrooms and in-law potential with a bright walk-out basement, this home will suit any buyer. This 10 out of 10 home features an open concept main floor with luxury kitchen, dining area and relaxing living room with a newly built fireplace feature wall. Main floor laundry for added convenience and interior access to your garage with an included EV charging port. The primary bedroom features a walk in closet and access to the 4-piece bath. 3 additional bedrooms on the second level provide ample opportunity for a growing family, income potential or out-of-town guests. The partially finished basement offers endless potential, currently framed in and ready for your finishing touch with a full bathroom rough in. Whether you are a first time buyer, a growing family or an investor buyer, this home will not disappoint. Walking distance to Lakehead University, Costco, restaurants, sports fields and Rotary Place Arena. Do not miss out, book your showing now! (id:48303)
Right At Home Realty
72 Eccles Street N
Barrie, Ontario
ATTENTION! First time buyers! Savvy real estate investors! PRESENTING 72 Eccles Street North in Barrie. Move in ready detached bungalow on an extra deep mature lot. Functional layout offers a bright main level with eat-in kitchen, large living room, two bedrooms, full bath. Partially finished lower level provides additional living space with a fantastic rec room for family time or entertaining - as well as an additional bedroom, laundry and an abundance of storage space. Rear door to exterior offers easy access for creating separate private entrances for in-law suite or for creating a second unit. Plenty of tandem parking. Steps to Barrie's vibrant downtown where you will find local shops, restaurants, ane entertainment. Easy access to public transit and GO Train / Bus service. Steps to the waterfront of Lake Simcoe's Kempenfelt Bay with beaches, boardwalk paths, hiking and biking trails on the Simcoe County Trail system. Just a short drive to appreciate the all season recreation Simcoe County is known for - golf, skiing, water fun, and an abundance of trails and parks - large and small! Minutes to big box shopping and key commuter routes north to cottage country and south to the GTA and beyond! This phenomenal gem offers tremendous value in both the residence and the property! (id:48303)
RE/MAX Hallmark Chay Realty
RE/MAX Hallmark Chay Realty Brokerage
11 Jenkins Avenue
New Tecumseth, Ontario
This Beautiful 4 Bedroom, 4 Bathroom Home Offers 2,801 Square Feet Of Meticulously Designed Living Space In One Of The Most Desirable And Family-Friendly Streets In All Of Tottenham. Featuring Open Concept Layout, This Residence Is Bathed In Natural Light That Flows Seamlessly Throughout. The Grand Entrance With Soaring Open-To-Above Ceilings And Elegant Rod Iron Railings Sets The Tone For The Home. The Chefs Kitchen Boasts Extended Cabinetry, A Wall Oven, Jenn-Air Gas Stove And Fridge, Perfect For Culinary Enthusiasts. The Main Floor Is Ideal For Both Everyday Living And Entertaining, With Direct Access To A Professionally Interlocked Backyard Patio And A Rare 150-Foot Deep Lot Perfect For Family Gatherings And Summer Barbecues. Each Bedroom Offers Access To Its Own Bathroom, An Essential Feature For Growing Families. The Oversized Primary Suite Showcases A Spacious 5-Piece Ensuite With A Free-Standing Soaker Tub. Situated At 11 Jenkins Avenue, This Property Is Steps From A New Elementary School Currently Under Construction, Making It The Perfect Location For Families Looking To Plant Roots And Grow. This Home Is A Must-See, Blending Style, Comfort, And Functionality In A Truly Exceptional Package. (id:48303)
RE/MAX Experts












