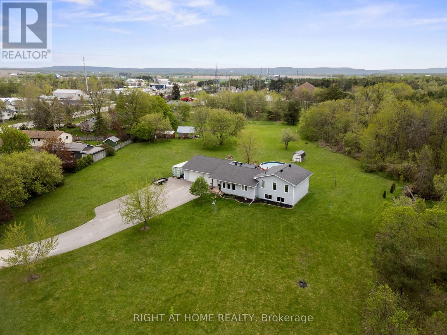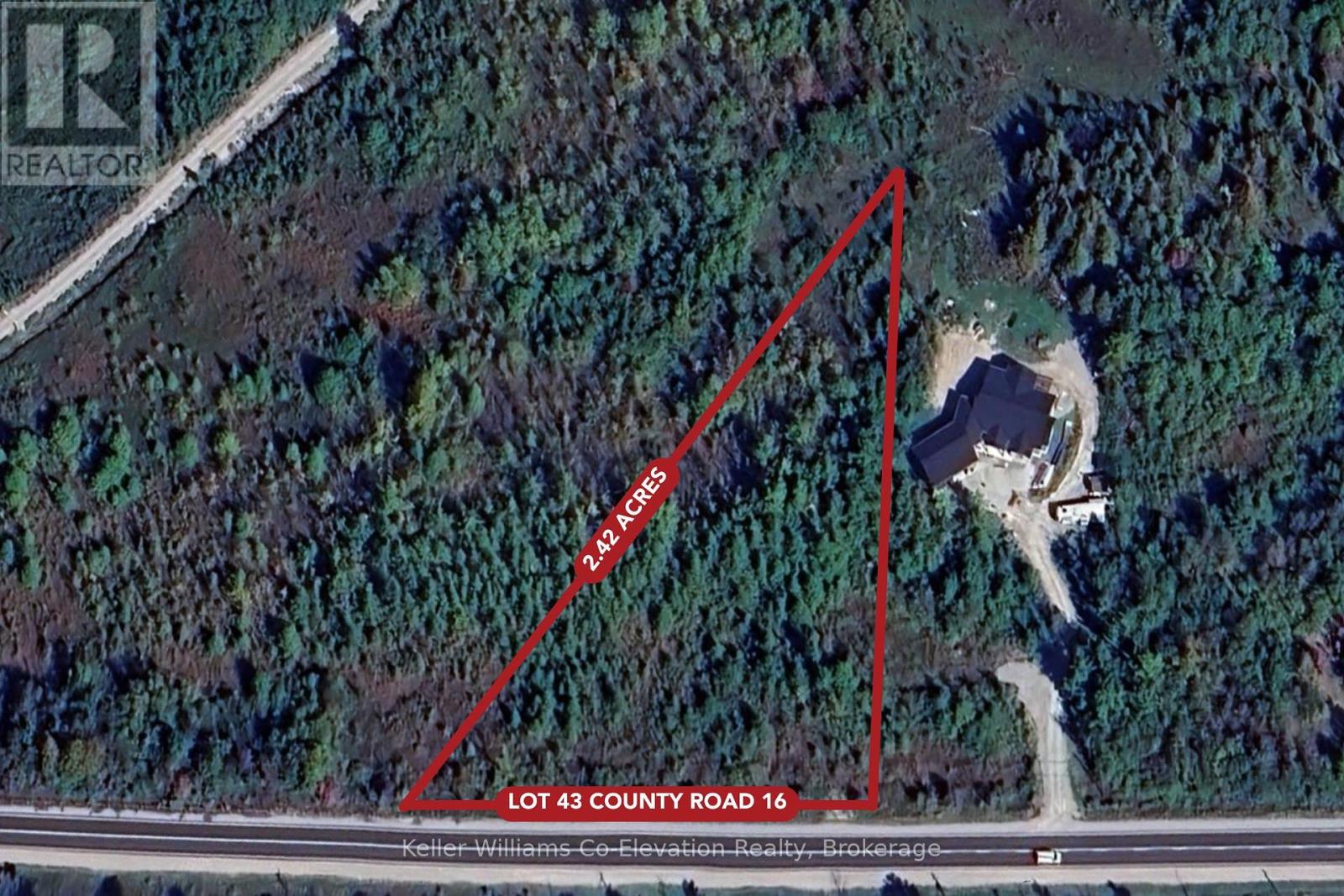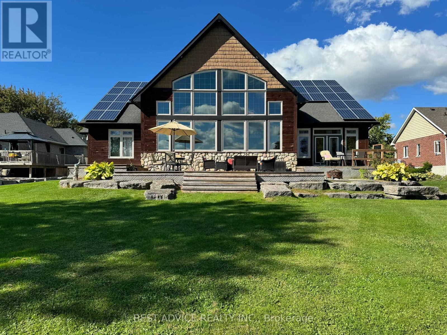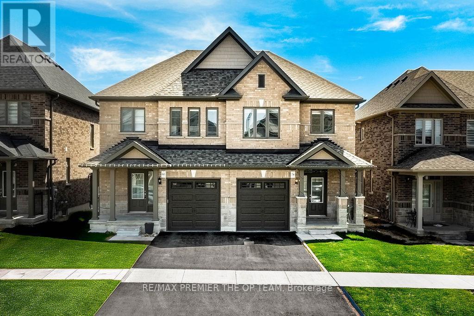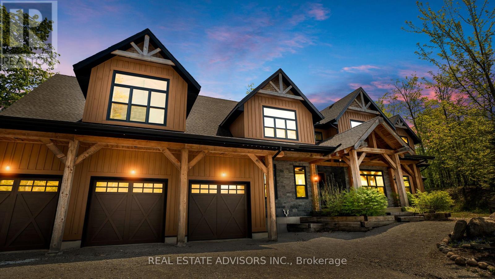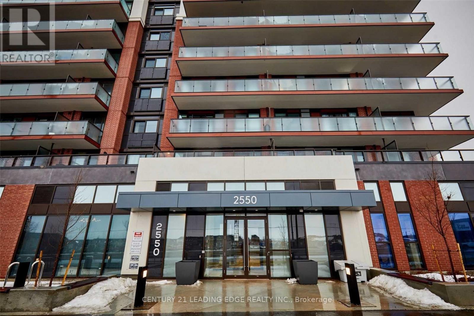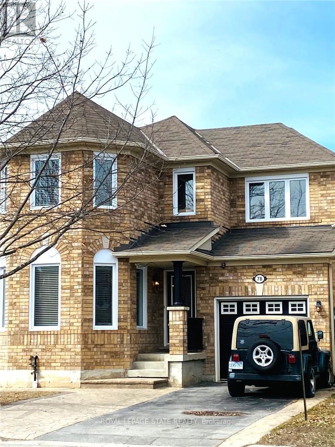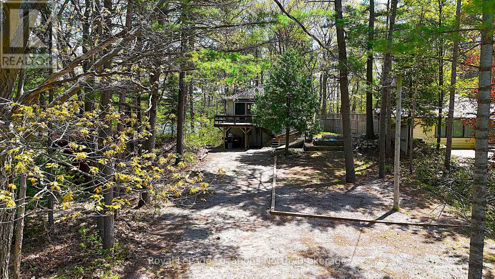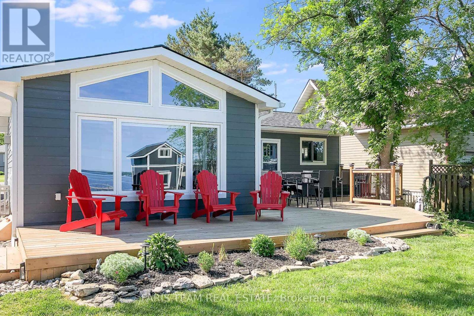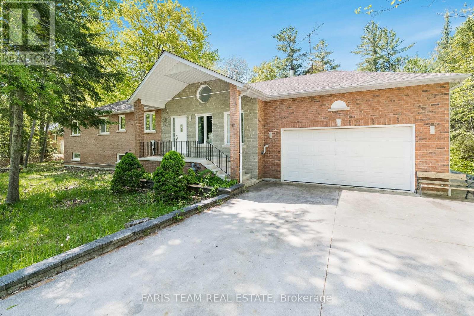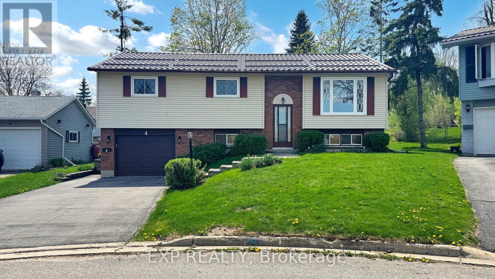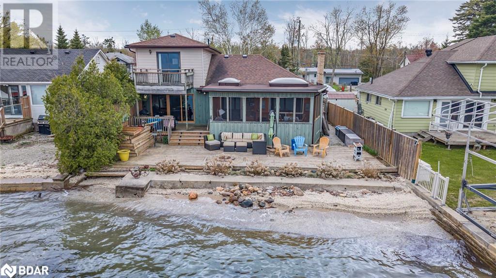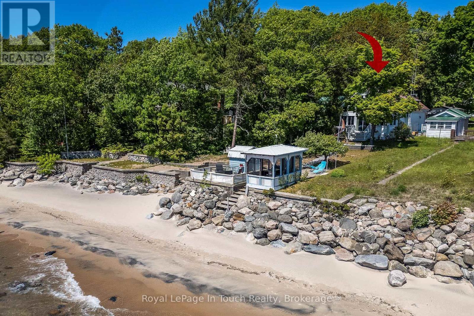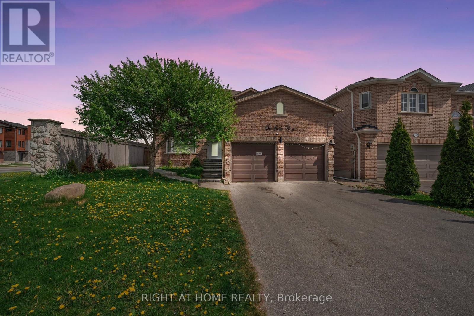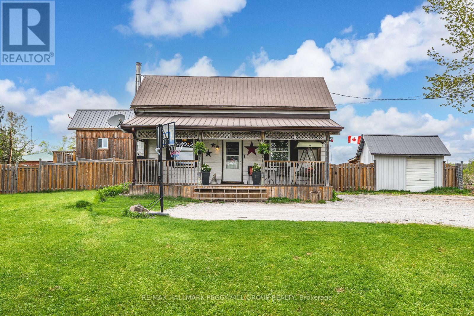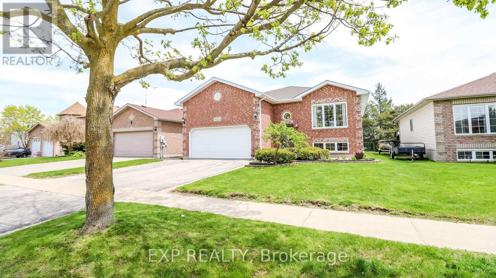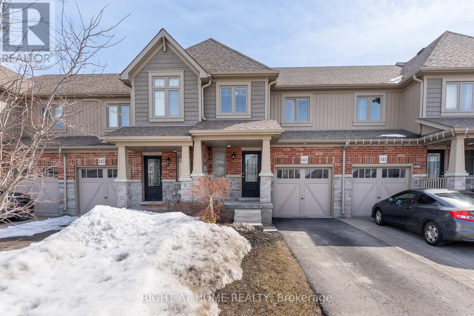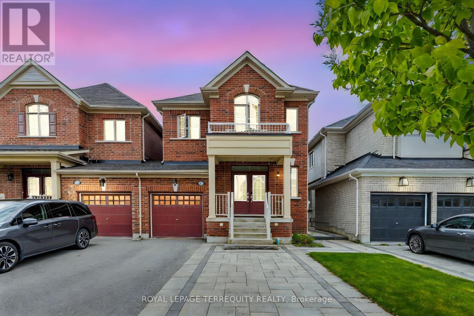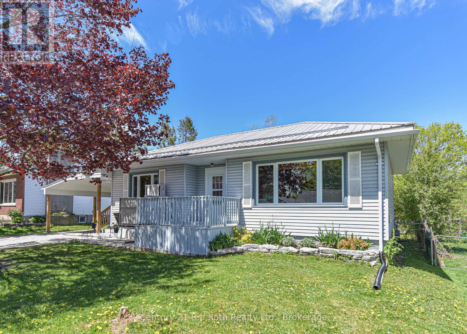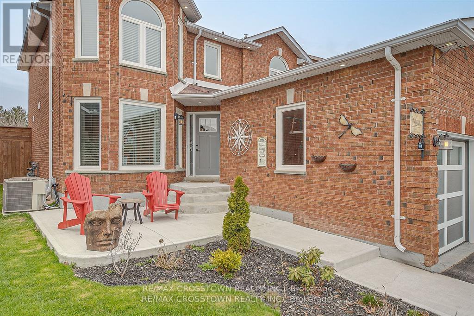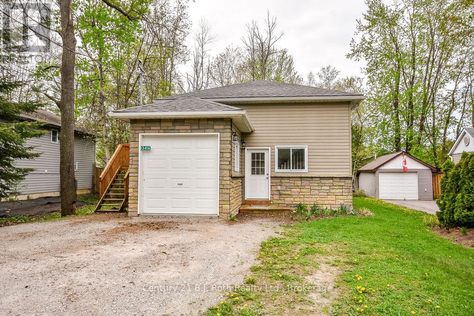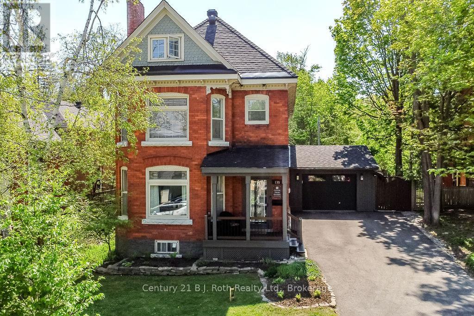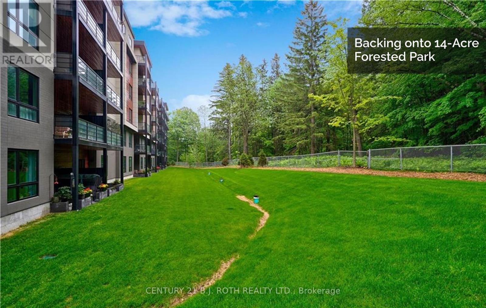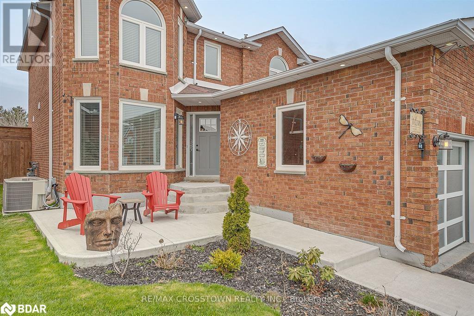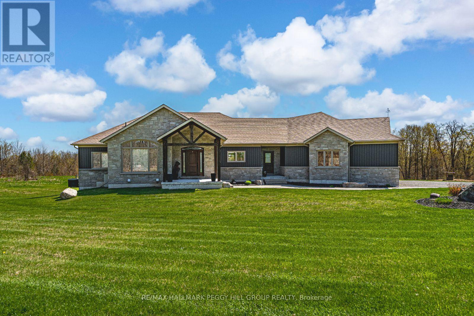1241 Horseshoe Island
Orillia, Ontario
Escape to Tranquility on Horseshoe Island! Welcome to your perfect getaway—this charming 3-bedroom, 1-bathroom cottage is nestled on beautiful Horseshoe Island in Ramara, accessible only by water. Enjoy the peaceful serenity of waterfront living with breathtaking views of Lake Couchiching, just a short boat ride from the mainland. Inside, the cottage offers a cozy, open-concept layout with rustic charm and plenty of natural light. The three-piece bathroom is fully functional, and the property features a large deck—ideal for relaxing, entertaining, or soaking in the sounds of nature. Whether you’re looking for a seasonal retreat or a private escape, this island gem offers the ultimate in off-the-grid relaxation. Don’t miss your chance to own a slice of paradise! (id:48303)
RE/MAX Crosstown Realty Inc. Brokerage
Upper - 49 Daphne Crescent
Barrie, Ontario
Welcome to your next home! This beautifully renovated 2-storey rental unit offers 4 spacious bedrooms and a bright, modern layout perfect for families or professionals. Enjoy the comfort of an updated kitchen, fresh finishes throughout, and convenient in-suite laundry. Step outside to a large private backyard, ideal for relaxing, entertaining, or letting kids play. Located in a quiet, family-friendly neighborhood, you're just minutes from Highway 400, Georgian College, Royal Victoria Hospital, and a wide variety of shopping, dining, and everyday amenities. (id:48303)
Keller Williams Experience Realty
7544 County Road 91 Road
Clearview, Ontario
This property gives you space: inside and out. This Stayner home sits on 3 acres, but not the kind where you're hours from groceries or neighbours. Here, you're close to schools, shops, and the heart of town. Inside, it's built for big families or blended ones. Five bedrooms, three bathrooms, two living rooms, and two bonus rooms you can shape into whatever life needs next. A hangout space for teens. A quiet spot for your parents. A home office. A home gym. A man cave. Plus, a spacious three-car garage to keep your vehicles, toys, or workshop all in one place. Outside, it just gets better. The lot is open, green, and full of potential. Let the dog run wild, set up that chicken coop, or finally plant the garden you've always talked about. Theres even an above-ground pool ready for summer days and all the fresh air your lungs can handle. Stayner is the kind of place where neighbours know your name and community isn't just a word, it's a way of life. This charming town offers a peaceful, small-town vibe with quiet streets, friendly faces, and plenty of local events that bring people together. Plus, it's just a short drive to Wasaga Beach, Collingwood, Base Borden or Barrie. (id:48303)
Right At Home Realty
Lot 43 County Rd 16
Severn, Ontario
Fantastic Opportunity to Build Your Dream Home awaits on this expansive 2.4 acre wooded lot in Severn/Waubaushene Next to Georgian Bay, This generous parcel of land provides the perfect canvas to immediately build a modern family retreat, year round highly accessible cottage or a luxurious getaway. Nestled among lush trees and the tranquil beauty of Georgian Bay, this property offers the perfect blend of peace, privacy, and potential. Picture designing your perfect sanctuary, surrounded by nature's serenity, where every window frames a picturesque view. With a boat launch just minutes away, you can effortlessly explore the stunning waterways and landscape of Georgian Bay, making every weekend a new adventure. Local Ski Hills Mt St Louis/Moonstone are just a short drive away for the winter months along with multiple OFSC Sled Trails. This isn't just a piece of land; it's your opportunity to build the life you've always dreamed of in a breathtaking natural setting. Conveniently located close to all essential amenities, providing easy access to shopping opportunities, schools, and recreational facilities, Hwy 400, ample public water access with multiple marinas and a beach nearby, launch ramp, and waterfront park. Don't miss out on this unique listing in the picturesque Georgian Bay Township! (id:48303)
Keller Williams Co-Elevation Realty
9 Fernwood Lane
Ramara, Ontario
If you are looking for an extra-ordinary home that has everything from Montana style to Viceroy style build, from privacy to community amenities and Bungalow with second storey entertainment loft...This is the home for you. Beautiful viceroy style home built with 25 Ft high ceilings and huge glass windows-wall overlooking lake Simcoe. Custom built waterfront home with no expense spared and serviced by the town water and sewer, gives you the lifestyle that is best of both worlds. 1.5 hrs from GTA. 4 bedrooms, 3 bathrooms, 2 fireplaces, extra big garage that can fit 2 big trucks, & your toys & work bench. All bedrooms are 12 Ft high. On a private cul-de-sac, backing onto the marina & walk to the community beach in your backyard. The stone wall in the center of the house makes a huge statement that makes this home hard to ignore. Membership to Bayshore Village community offers golf course, outdoor swimming pool, club house, tennis courts, 3 marinas, boat/RV storage space. All bedrooms are on the main floor. Family Room / office on the upper loft w/fire place, open to below & overlooking the lake. Fun Rec room above the garage presently occupies Pool table, wet Bar, gym & music room. This house has everything for everyone. (id:48303)
Best Advice Realty Inc.
78 Sagewood Avenue
Barrie, Ontario
Welcome to 78 Sagewood Avenue, a stunning, less-than-a-year-old modern home located in the heart of Barrie's sought-after south end. Featuring 3 spacious bedrooms, 3 bathrooms, beautifully designed living space, this move-in-ready gem is ideal for first-time home buyers, young couples, and growing families alike. Step inside to discover over $20,000 in premium builder upgrades, including sleek pot lights on the main floor and a stylish kitchen complete with stainless steel appliances. The open-concept layout is perfect for entertaining, flowing seamlessly from the kitchen to the dining and living areas. Upstairs, enjoy the convenience of second-floor laundry, generously sized bedrooms, and a serene primary suite with its own ensuite bathroom. The separate side entrance adds future potential for an in-law suite or income-generating unit. Relax on the backyard porch, or enjoy the unbeatable location just minutes from schools, shopping, highways, parks, and all amenities (id:48303)
RE/MAX Premier The Op Team
54 Pine Ridge Trail
Oro-Medonte, Ontario
Discover the perfect blend of privacy and luxury with this custom-built home in Horseshoe Valley, nestled on over half an acre with a serene wooded backyard. Offering an expansive 5,676 sq. ft. (as per MPAC), this property provides both the tranquility of nature and the space you need for all your lifestyle essentials, including plenty of room for vehicles and recreational gear. This stunning home features 5 generously-sized bedrooms and 3 bathrooms, making it a true masterpiece of design and craftsmanship. From the moment you enter, you're greeted by a striking waterfall feature that sets the tone for the elegance within. The Great Room boasts soaring ceilings and a cozy wood-burning fireplace ideal for those cool evenings while the open-concept gourmet kitchen is perfect for entertaining. Global touches like the front door imported from Egypt add a unique flair to this exceptional property. Luxury abounds with radiant in-floor heating and zone controls throughout the home, garage, and shop. You'll love the grand 14' ceilings and the charming Clear Douglas Fir front porch. Additionally, there's an extra 1,400 sq. ft. of potential living space in the unfinished loft above the garage, offering endless possibilities for an in-law suite or studio. Outside, stamped concrete patios enhance the outdoor space, ideal for soaking in the peaceful surroundings. Perfectly situated near ski hills, golf courses, shops, and restaurants, this property combines the best of tranquility and convenience. Whether you're seeking a full-time residence or a weekend retreat, its an ideal fit. Plus, there's room for customization finish the feature wall behind the fireplace and complete the master ensuite to truly make it your own. This isn't just a home; its your opportunity to own a sanctuary of style, comfort, and unforgettable memories. See for yourself the craftsmanship and allure of this one-of-a-kind property! (id:48303)
Real Estate Advisors Inc.
8 Thrushwood Drive
Barrie, Ontario
SPACIOUS LIVING, STEPS TO AMENITIES, & BACKING ONTO GREENERY! Get ready to fall in love with this stunning 2-storey home in Barrie's sought-after southwest end! Walking distance to shops, amenities, parks, trails, public transit, and just a short stroll to Trillium Woods E.S., this location is unbeatable. Backing onto serene greenspace with towering trees, the outdoor setting is just as impressive as the home itself. Stately curb appeal welcomes you with a stone and siding exterior, a covered front entryway, and a newer metal railing along armour stone stairs. The double-car garage offers convenient inside entry, while the backyard oasis steals the show with a covered wood gazebo, built-in kitchen and BBQ area, stone patio, and an irrigation system for easy maintenance. Inside, over 3,350 sq. ft. of finished space boasts 9ft ceilings on the main floor, engineered hardwood flooring, and a bright, airy layout. The gorgeous kitchen features ample white cabinetry, quartz counters, a tile backsplash, stainless steel appliances, and a spacious island with seating. The family room is a showstopper with coffered ceilings, crown moulding, a floor-to-ceiling stone fireplace, and large windows that flood the space with natural light. A separate living/dining room adds even more space to entertain. Upstairs, the primary suite offers a walk-in closet, an additional built-in wardrobe, and a luxurious 4-piece ensuite with a glass shower, soaker tub, vanity with a vessel sink, and toe-kick LED lighting. A 5-piece main bathroom serves three additional large bedrooms. The finished basement is designed for entertaining, featuring a stylish entertainment room with custom built-ins, wood accent walls, and an electric fireplace. The bar area includes wood-accented cabinetry, two beverage/wine fridges, and a wine drawer. The oversized laundry room offers plenty of extra storage. This #HomeToStay truly has it all; don't miss your chance to make it yours! (id:48303)
RE/MAX Hallmark Peggy Hill Group Realty
7 Parker Lane
New Tecumseth, Ontario
Welcome to this stunning 4-bedroom, 2.5-bathroom detached home located in Alliston's peaceful and rapidly growing community. Boasting over 2,500 sq. ft. of thoughtfully designed living space, this home perfectly blends comfort, functionality, and style ideal for families or professionals seeking a tranquil lifestyle outside the GTA. Step inside to a spacious open concept main floor with 9-ft ceilings and rich hardwood flooring on the Main floor. The bright and airy breakfast area opens directly to the backyard, creating an ideal space for everyday living and entertaining. The primary bedroom offers a true retreat, featuring a walk-in closet and an ensuite with a tub, stand-up shower, and large sunlit windows that create a calming, luxurious ambiance. The additional bedrooms are generously sized, with large windows and ample closet space. This home provides excellent convenience for families, especially those with young children. Located near the Honda Manufacturing Plant, Highway 400, and Barrie, you'll also enjoy easy access to local parks, schools, and everyday amenities. (id:48303)
Homelife Galaxy Real Estate Ltd.
Bsmt - 99 Gallagher Crescent
New Tecumseth, Ontario
Brand New Basement With Separate Entrance, Never Lived In Before. No Smoke And Washer & Dryer Can Be Used On Weekend. (id:48303)
Homelife/future Realty Inc.
1911 - 2550 Simcoe Street N
Oshawa, Ontario
Beautiful New Condo In Heart Of Windfields Community! Modern Kitchen With Quartz Countertops, Backsplash & Built-In S/S Appliances. Unobstructed Eastern Exposure With Floor To Ceiling Windows & Juliette Balcony. Tons Of Amenities For Your Enjoyment & Convenience, Including An Outdoor Dog Park, Gym, Games Room, Dog Wash & So Much More! Just Minutes To Durham College & Ontario Tech University As Well As 407 Hwy. Walking Distance To Transit, Costco, Riocan Mall & Many Restaurants. (id:48303)
Century 21 Leading Edge Realty Inc.
42 Bedford Estates Crescent
Barrie, Ontario
Welcome to this stunning detached home, nestled on a quiet, private crescent in the highly sought-after South Barrie community. Boasting 1,823 sq ft of bright and airy living space with high ceilings throughout, this home offers a perfect blend of comfort, style, and convenience. The main floor features oversized windows that flood the space with natural light, enhancing the open-concept layout. The spacious kitchen and dining area are ideal for entertaining, with a seamless walkout to a brand-new deck and a fully fenced backyard, perfect for outdoor gatherings and relaxation.A versatile main-floor living room with a closet offers the potential for a fourth bedroom and is conveniently located next to a full 4-piece bathroom, making it ideal for guests or multigenerational living. Upstairs, a spacious loft provides additional flexible living space and leads to the primary bedroom, which features a walk-in closet and a private ensuite with a large shower. Two more generously sized bedrooms and a second 4-piece bathroom complete the upper level.The expansive unfinished basement includes a rough-in for a 2-piece bathroom and presents endless possibilities, whether you envision a home gym, media room, or recreation area. Located just minutes from Barrie's beautiful waterfront, residents can enjoy Centennial Beach, scenic walking and biking trails, and year-round events along the shores of Kempenfelt Bay. The area also offers quick access to top-rated schools, parks, community centres, and shopping. Close proximity to Highway 400 and the South Barrie GO Station. Perfect for families and professionals alike, this modern home combines tranquil suburban living with the best of Barrie's amenities.Don't miss the opportunity?book your showing today and discover all this exceptional home has to offer. (id:48303)
Century 21 Signature Service
28 Wagon Lane
Barrie, Ontario
Beautifully Upgraded, Bright and Spacious 1 Year New Freehold Townhome in Desirable South Barrie Location. 1318 Sq Ft + Additional Space on Ground Floor w/Walk-Out to Nice Backyard. Upgraded Kitchen w/Quartz Counters, Modern Soft Close Cabinetry, Under Cabinet Lighting, Large Centre Island and Stainless Steel Appliances. Open Concept Dining Area w/Walk-Out to Gorgeous, Large Deck Overlooking Backyard. Perfect for Entertaining. Functional, Spacious Living Room w/Large Windows. Primary Bedroom w/Upgraded Ensuite Bathroom Featuring Frameless Glass Shower. Second Bedroom w/Semi-Ensuite Bathroom. Modern Laminate Floors Throughout, Including in Kitchen, w/Matching Oak Stairs. Premium, Soft Close Vanities and Gold/Black Handles in All Washrooms. Modern Window Coverings and A/C Included. Spacious Single Garage and Driveway w/No Sidewalk. Mins to GO Station, Lake Simcoe, Grocery Stores, Parks & Hwy 400. Short Walk to Newly-Built Maple Ridge Secondary School. (id:48303)
Right At Home Realty
3308 Liah Lane
Innisfil, Ontario
Location!! Location!!! nestled amongst homes $2 million++ on a 1.86 acre wooded lot this 2500 sq ft custom built home has its original owners of 50 yrs! Remodel for immediate increased value or move in and take your time as this home has all the makings of a long term investment, this home has nowhere to go but up in value. You are buying location, one drive around the area and you will fall in love with the address you could be living at. Steps to Allandale Golf course and close to water, 2 min from the city limits yet privacy is assured on this beautiful property on the cities edge. ***Large 20 x 9 Sunroom w/hydro overlooks Inground Solar Heated Pool, no pool heating cost *** , large eat in kitchen w/ under cabinet lighting, large replaced picture window over sink + bay window in eating area, pantry, large breakfast area, main floor family room w/ large bay window, pot lighting and wood burning insert which was recently inspected, formal sunken living room w/ large bay window w/ valance lighting + formal dining room, 4 bed plan w/ 2 1/2 bath ,Upper level has 4 bedrooms, master has a large sitting area, walk in closets, loads of windows + full 4 pc updated ensuite. **updated windows on upper level except sitting room** full finished lower level w/1 pc shower and sauna, pot lights, 2d wood burning fireplace, **with new paint and flooring you can have a huge nicely flowing theatre and games area for entertaining! Drilled well/septic, 400 amp electrical, double garage w/ inside entry and garage door openers, new pressure tank 2025, oil and hot water fired heating, oil tank inspected , **new shingles 2023, driveway alarm that rings a doorbell if any person or vehicle enters the driveway, double door entry w/ side glass panels, huge main and ensuite bath w/double sinks, large principal rooms, lots of beautiful large windows and a breathtaking lot that is worth making the move! This is a golden opportunity, a location 2d to none w/a well constructed home. Hurry! (id:48303)
RE/MAX Hallmark Chay Realty
2230 Spring Street
Innisfil, Ontario
A rare opportunity to own 4.6 acres with endless potential, situated in a cul-de-sac off Innisfil Beach Road. The neighbouring property at 2252 Spring St (2.56 acres) a fully serviced lot is included in the purchase. The home sits on a stunning 2-acre parcel, surrounded by mature weeping willow trees that frame a tranquil, running water pond offering the serene escape from city life you've been searching for. This 4-bedroom, 2-bathroom home has been fully renovated, featuring a bright, open-concept kitchen with a gas stove and stainless steel appliances. The family room impresses with rustic reclaimed wood beams and a stone fireplace. The upper level boasts four spacious bedrooms and upgraded bathrooms throughout. A finished basement adds to the expansive, multi-level living space. The backyard is an entertainer's dream, with a large, recently constructed deck, an above-ground saltwater pool overlooking nature, and a fully fenced garden. Scattered fruit trees throughout the property add to its charm, creating a true natural haven. **EXTRAS** Neighbouring property 2252 Spring St (2.56 Acres) comes with the purchase (Taxes for 2252 Spring St- $800.78) - Furnace- 2018, Air Conditioner- 2018, Hooked up to Municipal Sewers in October 2022 (1287.40 Built into Taxes Until 2032) (id:48303)
Right At Home Realty
78 John W Taylor Avenue
New Tecumseth, Ontario
Experience exceptional family living at 78 John W. Taylor Way in beautiful Alliston. This well-maintained, move-in-ready detached home is nestled in a quiet, family-friendly neighbourhood and offers the perfect combination of space, comfort, and modern style. Featuring 4 spacious bedrooms upstairs and 2 additional bedrooms in the fully finished basement, this home is ideal for growing or multi-generational families. With 4 bathrooms total including a powder room on the main floor, 2 full bathrooms upstairs, and a 3-piece bath in the basement convenience is built into every level. The bright, open-concept main floor is carpet-free and filled with natural light, thanks to large windows and modern pot lighting. The kitchen is designed for everyday living and entertaining, boasting a large center island, full-height cabinetry, and easy access to the living and dining areas. A flexible layout includes a formal dining room, a front room that can be used as an office or extra bedroom, and a spacious front foyer that welcomes you in style. The primary bedroom has a walk-in closet and a spa-inspired ensuite with a soaker tub & separate shower. Upstairs, you'll also find a versatile bonus space perfect for a home office, reading nook, yoga corner, or media area.The finished basement extends the homes livable space with two bedrooms, a 3-piece bathroom, a large living area, laundry, and carpet-free flooring throughout. Outside, enjoy a private, fully fenced backyard with no rear neighbours, ideal for kids, pets, or outdoor entertaining. Built in 2008, this home is just steps from Boyne Public School, and close to parks, trails, and community centres. You'll also enjoy quick access to Tanger Outlets, local shopping, and Highway 400makingcommuting and weekend getaways a breeze. This home offers excellent value in a sought-after Alliston community. If you're looking for a clean, well-cared-for home 78 John W. Taylor Way is ready to welcome you home. (id:48303)
Royal LePage State Realty
25 Balmoral Avenue
Tiny, Ontario
Escape to your own slice of paradise with this charming rustic cottage! Perched high and dry overlooking a treed 240-foot deep lot, this property offers two road frontages, presenting a unique opportunity. Imagine just being one property away from access to the breathtaking sandy Edmore Beach, a local gem renowned for its family-friendly atmosphere and absolutely stunning sunsets that paint the sky each evening. While this cottage offers a cozy, old-world charm and could benefit from some modern updates, the true value lies in its unbeatable location and expansive lot size. This is your chance to secure a prime piece of real estate in a highly sought-after area. Spend your summer enjoying the beach life, building sandcastles, swimming in the refreshing waters, and witnessing natures nightly masterpiece. This is an ideal opportunity for those looking to invest in a property with incredible potential. A quick closing is available, allowing you to make the most of the summer season. Plus, the fridge, stove, washer, and dryer are all included, making your move-in process even smoother. Don't miss out on this chance to create lasting memories in a truly special place. (id:48303)
Royal LePage Locations North
60 Westminster Circle
Barrie, Ontario
Inviting 2+2 Bedroom Bungalow in Southeast Barrie! Welcome to this beautifully maintained 2+2 bedroom, 3 bathroom bungalow nestled in a family-friendly neighborhood in southeast Barrie. This home offers the perfect blend of comfort, style, and convenience, making it an ideal choice for families, downsizers, or investors alike. Step inside to find a bright and open-concept main floor featuring a spacious living area, modern finishes, and large windows that allow for plenty of natural light. The kitchen boasts ample cabinetry, sleek countertops, and stainless steel appliances, perfect for preparing meals and entertaining guests. The primary bedroom is a private retreat, with an ensuite bathroom complete with a soaker tub and separate shower and generous closet space, while an additional main-floor bedroom offers flexibility for family or guests including semi-ensuite access to an additional 4 piece bathroom. The fully finished lower level expands your living space with two additional bedrooms, a full bathroom, and a large recreation area, making it perfect for a growing family, work from home life, or in-law suite potential. Outside, enjoy a well-maintained backyard ideal for relaxing or entertaining with the spacious deck, fully fenced yard and above ground swimming pool. This home is conveniently located close to all amenities, including highly rated schools, parks, shopping, and transit, ensuring easy access to everything you need. Don't miss this opportunity to own a wonderful home in one of Barrie's most desirable communities. 1594 sqft above grade, 1247 sqft below grade. 2841 total sqft. Roof (2018) Eavestroughs (2019) New Garage Doors (2023) Sump pump with Water back up (2018) (id:48303)
Royal LePage First Contact Realty
258 Patterson Boulevard
Tay, Ontario
Top 5 Reasons You Will Love This Home: 1) Stunning waterfront retreat on Georgian Bay, offering a turn-key, fully furnished home or cottage, perfect for a summer getaway or year-round enjoyment, with exciting potential for expansion with recent bylaw amendments 2) The heart of the home, the kitchen, features breathtaking water views and is fully equipped for effortless cooking and entertaining, making it ideal for hosting family and friends 3) Year-round comfort in this spacious 4-season home, boasting a large primary bedroom, cozy guest room, and a bright family room with a cathedral ceiling and gas fireplace, plus modern updates, including a tankless hot water heater, in-suite laundry, a four-car driveway, a new septic, and an opportunity to enlarge the home and/or build a garage for added space 4) Exceptional outdoor living with a private dock and boat lift, a hot tub, charming hydro-equipped bunkie, new rock break wall, ample deck space, and storage buildings, plus an easy-walk-in waterfront with a sandy bottom and clear, weed-free water, perfect for swimming and waterfront activities 5) The best of both worlds, conveniently close to amenities, parks, highways, and scenic walking trails, offering a seamless blend of nature and accessibility. 985 fin.sq.ft. Age 61. Visit our website for more detailed information. (id:48303)
Faris Team Real Estate
Faris Team Real Estate Brokerage
64 Nadia Crescent
Tiny, Ontario
Top 5 Reasons You Will Love This Home: 1) Located in a highly sought-after area just a short stroll from the pristine shores of Tiny Beach 2) This rare five bedroom home is a unique find, with plenty of living space, making it an ideal space for a growing family 3) Whether you're dreaming of sunny summer escapes or settling into year-round comfort, this home delivers the perfect setting for both, a peaceful retreat in the warmer months and a cozy haven through every season 4) Thoughtfully curated and tastefully finished, with sleek ceramic tile flooring, making it easy to maintain 5) Set on a generously sized lot with a sprawling backyard presenting the perfect backdrop for outdoor entertaining and relaxation, featuring towering mature trees, an oversized deck, a pergola, and a cozy gazebo. 2,055 above grade sq.ft. plus an unfinished basement. Visit our website for more detailed information. (id:48303)
Faris Team Real Estate
1241 Horseshoe Island
Ramara, Ontario
Escape to Tranquility on Horseshoe Island!Welcome to your perfect getaway this charming 3-bedroom, 1-bathroom cottage is nestled on beautiful Horseshoe Island in Ramara, accessible only by water. Enjoy the peaceful serenity of waterfront living with breathtaking views of Lake Couchiching, just a short boat ride from the mainland. Inside, the cottage offers a cozy, open-concept layout with rustic charm and plenty of natural light. The three-piece bathroom is fully functional, and the property features a large deck ideal for relaxing, entertaining, or soaking in the sounds of nature. Whether you're looking for a seasonal retreat or a private escape, this island gem offers the ultimate in off-the-grid relaxation. Don't miss your chance to own a slice of paradise! (id:48303)
RE/MAX Crosstown Realty Inc.
4 Gaudaur Court
Orillia, Ontario
This well-maintained 3-bedroom raised bungalow rests on a lovely landscaped lot, offering outstanding curb appeal and a warm welcome. Inside, the living and dining areas showcase gleaming hardwood floors, creating an inviting space for everyday living and entertaining. The adjacent Kitchen opens onto a spacious deck ideal for outdoor dining and barbeques, entertaining, or relaxing. The finished lower level includes a cozy gas fireplace, perfect for family gatherings or movie nights, plus a dedicated office space for a productive work-from-home lifestyle. A paved double driveway leads to the attached garage with convenient interior access. This move-in-ready home offers the perfect blend of comfort and functionality- an ideal fit for families or anyone seeking a balance of indoor charm and outdoor enjoyment. (id:48303)
Exp Realty
8726 Highway 9
New Tecumseth, Ontario
Welcome to the perfect blend of luxury, space, and versatility a 4700+ sq. ft. custom-designed home that offers three distinct and private living areas under one roof. Whether you're a large, multi-generational family, a homeowner seeking rental potential, or simply looking for a home that grows with you, this property delivers on every level.Nestled on a private, tree-lined half-acre lot, this home is not just a place to live its a lifestyle.Three self-contained living areas7+ bedrooms | 5+ bathrooms3 kitchens + multiple laundry zones.Two walk-out lower levels Spacious deck & private yard .Move-in ready with income potential.Ideal for large, blended, or extended families.Perfectly located on Highway 9, between Newmarket and Orangeville offering the charm and space of rural living while keeping you connected to key urban amenities, just minutes from Hwy 50, 27, and 400. Downtown Tottenham,Honda Manufacturing in Alliston Schools, shopping, parks, and restaurantsYour commute is easy, and your lifestyle remains peaceful. It's a rare blend of accessibility and serenity.Enjoy the tranquility of country living with the convenience of city access.This is more than just a home it's a solution for modern families needing space, flexibility, and privacy. Whether you're planning for extended family, looking for a rental-friendly layout, or just want room to grow, this property offers it all. Don't miss your chance to own this one-of-a-kind multi-family retreat. (id:48303)
RE/MAX Gold Realty Inc.
2617 Leonard Street
Innisfil, Ontario
This charming 1½-storey home offers the perfect blend of comfort, character, and stunning water views. With 4 bedrooms and 2 full bathrooms, including a private second floor primary suite featuring a 3-piece ensuite and walkout to a deck overlooking the lake, this home is designed for relaxed living and entertaining. The the spacious layout includes a generous dining room—perfect for hosting family dinners or entertaining guests and the living area is warm and inviting with a wood-burning fireplace and views of the water. The kitchen is perfectly positioned, offering functionality with scenic views that make time spent there a pleasure. A bright, screened-in sunroom extends the living space and offers a peaceful spot to unwind, also an ideal spot for morning coffee or evening gatherings, while the large waterside deck is perfect for entertaining or soaking up the sun and offers direct access to a sandy beach perfect for swimming, paddle boarding and water play. Conveniently located just minutes from shopping, parks, and the GO Train, this beautiful lakeside home combines year-round comfort with vacation-style living. (id:48303)
RE/MAX Hallmark Chay Realty Brokerage
24 Belgrove
Tiny, Ontario
Unique opportunity for entry level waterfront ownership on the beautiful shores of Georgian Bay. 25 feet of sandy beach on a very deep lot with the stunning westerly sunsets and view of the Collingwood hills. Charming 3-bedroom cottage with a walkout to an enclosed sunroom off the living room and bonus enclosed sunroom with a water view off the master bedroom on the upper floor. Enjoy sitting outside on the patio, inside the gazebo shelter, or in the sand in the high demand area of Cawaja Beach. Close to Balm Beach restaurants & convenience store, 10 minutes to Midland for all of your shopping needs. Plenty of room for the weekend toys in the shed and large garage. Your passport to fun with family and friends! Includes most contents and furniture excluding personal items. (id:48303)
Royal LePage In Touch Realty
1 Esther Drive
Barrie, Ontario
Turnkey Investment Opportunity in Prime South East Barrie Legal 2-Unit Home Strategically located in Barrie's rapidly growing South East end, this updated 2,500 sq ft property offers exceptional value just steps from the GO Train Station, top schools, parks, and major amenities making it highly attractive to both commuters and renters.The main residence features 4+ 3 spacious bedrooms and 4.5 baths, with modern upgrades throughout, including quartz countertops, stainless steel appliances, engineered hardwood floors, 9-foot ceilings, pot lights, and custom window coverings. The main floor offers a separate dining room, a large family room with a gas fireplace, and walk-out access to a newer deck perfect for tenant or owner enjoyment.Upstairs, the oversized primary suite includes a walk-through closet and a spa-like 5-piece ensuite. Three additional well-sized bedrooms and a 4-piece bath offer plenty of space for families or tenants. One bedroom even includes a rough-in for a laundry setup, providing future flexibility.Income-Generating Lower Unit:The fully finished basement features a legal 2-bedroom secondary suite with its own private entrance, separate laundry, full kitchen, and bathroom ideal for generating rental income or housing extended family.Whether you're looking to live in one unit and rent the other, or add a cash-flowing duplex to your portfolio, this property is a rare and valuable find in one of Barrie's most desirable commuter-friendly neighbourhoods. (id:48303)
Right At Home Realty
103 - 117 Edgehill Drive
Barrie, Ontario
ATTENTION FIRST TIME BUYERS OR INVESTORS! Convenient 1st floor condo unit features an open concept floor plan with 2 bedrooms & 1 bathroom. Freshly updated with new vinyl flooring, carpet, paint & light fixtures in May 2025. Bonus walkout to large covered terrace. Well maintained building with only 16 condo units! Close to tons of amenities including, schools, shopping, restaurants & more! Perfect for commuters, located just minutes from GO station & HWY 400! Comes with 1 outdoor parking spot. Great value - Don't miss this! (id:48303)
Royal LePage First Contact Realty
1601 Penetanguishene Road
Oro-Medonte, Ontario
CHARMING COUNTRY HOME ON HALF AN ACRE WITH A STAYCATION-WORTHY BACKYARD! Looking for a home thats got big country energy and a backyard that basically begs for cannonballs, smores and sleepovers? This place doesnt just have a backyard, it has a whole personality. Sitting pretty on a private 100 x 249 ft lot with over half an acre of property, this family-friendly gem is located in a desirable school district and just minutes from Barrie, Midhurst, Snow Valley, Horseshoe Valley and highway access. The backyard is the real showstopper, with pool days under the sun, hot tub hangouts under the hardtop gazebo, fire pit laughs late into the night and sleepovers in the fully insulated bunkie with hydro. Theres also a shed and a workshop, perfect for your tools, toys or creative escapes. Updated decking and fencing keep it all looking sharp, while well piping improvements and removing the old concrete well top add extra peace of mind. The fun continues with nearly 1,700 square feet of inviting living space, highlighted by natural wood finishes and unique character details. The kitchen features ample wood cabinetry, a tile backsplash, some updated appliances, a beverage area, a pass-through window to the dining room and a walkout to the backyard. The cozy living room features a wood stove, stone accent wall & an office nook. Theres a main floor primary bedroom plus two additional bedrooms on the upper level, along with a rough-in ready for a future bathroom. With a durable metal roof, replaced furnace and AC, an owned hot water tank and previously updated electrical, this home brings the comfort, the character, and all the country feels, with zero compromise on fun! (id:48303)
RE/MAX Hallmark Peggy Hill Group Realty
13 O'shaughnessy Crescent
Barrie, Ontario
Welcome to 13 O'Shaughnessy Crescent, a charming and versatile home nestled in one of Barrie's most convenient neighborhoods! This 1,248 sq. ft. property offers a unique blend of space, functionality, and lifestyle perfect for families, investors, or multi-generational living. Step inside to find 3 spacious bedrooms on the main floor, complemented by a full bathroom and a bright, inviting layout. Downstairs, the finished basement offers in-law capability with a separate walk-up entrance, a second kitchen, a fourth bedroom, and another full bathroom making it in-law capable or private guest space. The exterior features a fully landscaped yard, interlock patio, and a fenced backyard that backs onto the peaceful and scenic O'Shaughnessy Park providing tranquil views and direct access to nature. Located within minutes of shopping centers, recreational facilities, schools, and a variety of dining options, this home offers the perfect balance of comfort, convenience, and outdoor charm. Whether you're looking for a family home with flexible living options. 13 O'Shaughnessy Cres delivers on all fronts. (id:48303)
Exp Realty
7862 Birch Drive
Ramara, Ontario
RENOVATED 2 BDRM YEAR ROUND WATERFRONT HOME. LEVEL ENTRY TO SEVERN RIVER, WEST FACING, PRIVATE LANDSCAPED. .47 ACRE PROPERTY. LARGE DECK AT FRONT OF HOME PROVIDES STUNNING WATER AND SUNSET VIEWS. SCREENED SUNROOM FINISHED IN PINE WITH RECESSED LIGHTING & BUILT-IN SPEAKERS. MAIN LIVING AREA FEATURES HARDWOOD THROUGHOUT, LARGE CUSTOM KITCHEN WITH GRANITE COUNTERS & SINK, SS APPLIANCES INCLUDING A 6 BURNER PROPANE STOVE. BATH ON MAIN LEVEL BOASTS A STAND ALONE 70 INCH SOAKER TUB, SEPARATE TILED SHOWER AND PRIVATE W/C WITH OWN SINK. PRIMARY BEDROOM ON GROUND LEVEL FEATURES WALK-IN CLOSET AND RECESSED LIGHTING. SMALL GUEST ROOM IS ALSO ON THIS LEVEL. OUTDOORS IS A CUTE BUNKIE WITH ELECTRICITY, GREAT FOR OVERFLOW GUESTS. LANDSCAPED YARD FEATURES MANY MANICURED BEDS AND A NATURAL AREA WITH WILDFLOWERS, SAPLINGS AND MATURE TREES. AFTER A LEISURELY PADDLE OR SWIM, ENJOY THE WATERFRONT DECK WITH GAZEBO AND CHURRASCARIA OVEN. A BONFIRE IN THE FIREPIT IS ALWAYS THE PERFECT END TO ANY DAY, ANY SEASON. THIS IS A VERY SPECIAL HOME OR COTTAGE. YOUR OWN PRIVATE SHANGRI-LA, A WORLD AWAY BUT CLOSE TO EVERYTHING YOU NEED. BELL FIBE SERVICE IS ON SITE AND LANDLINES FOR TELEPHONE ARE ALSO AVAILABLE. SCHOOL BUS SERVICE ON STREET. MUNICIPAL GARBAGE AND RECYCLING PICK UP SERVICE THIS PROPERTY. MILES OF BOATING, SWIMMING AND PADDLING ON SEVERN, BLACK AND GREEN RIVERS. BOAT TO TOWN AND TIE UP AT COMMUNITY DOCK. A MERE 5 MINUTE DRIVE FROM HERE YOU FIND THE HAMLET OF WASHAGO, A LOVELY, VIBRANT CENTRE WITH AN INDEPENDANT GROCER/DELI & BAKERY, LOCAL PHARMACY, 2 RESTAURANTS, TAKE-OUT, HARDWARE, BUILDING SUPPLY, CONVENIENCE STORE, HAIRDRESSERS, ART GALLERY AND MORE. LARGE COMBINED LCBO AND BEER STORE IS JUST AROUND THE CORNER FROM TOWN. WASHAGO COMMUNITY PARK FEATURES A COVERED PICNIC AREA, PLAYGROUND AND BEACH. THERE ARE SERVICE CLUBS IN TOWN AND LIVELY COMMUNITY PARTICIPATION FOR A CELEBRATED CANADA DAY PARADE AND FESTIVITIES, AS WELL AS A SANTA CLAUS PARADE AND TREE LIGHTING CEREMONY. (id:48303)
Royal LePage Terrequity Realty
143 Hutchinson Drive
New Tecumseth, Ontario
This is the one you have been waiting for !! Stunning freehold townhome which features bright modern open concept/gourmet kitchen & breakfast area, stainless steel Appliances, custom backsplash. Spacious Living room with access to lovely designed deck and extremely huge backyard. Upgraded 1 year old backyard patio cost about $20,000 designed for your family enjoyment. Newly painted and living room floor with vinyl recently done in the house. Less than 1 year old washer, dryer and hot water heater. No sidewalk and long driveway to park 2 cars. Walking distance to schools and other amenities you need. (id:48303)
Right At Home Realty
1028 Hardy Way
Innisfil, Ontario
Client Remarks: Stunning Brand New 4 Bedroom & 4 Bathroom Detached * Nestled On A Premium Ravine Lot With No Sidewalk & Backyard Access On Both Sides * Exceptional Curb Appeal Featuring Timeless Brick Exterior & Upgraded Double Door Entry * Bright, Airy & Sun-Filled Layout W/ Oversized Windows Throughout Bringing In Tons Of Natural Light * True Open Concept Main Floor Designed For Seamless Entertaining * 10Ft Ceilings On Main + 9Ft On Second Floor * Premium European-Inspired Kitchen Showcasing Custom Backsplash, Extended Cabinetry, Advanced Technology Appliances (GE/Café), & Elegant Tile Finishes * Large Centre Island & Seamless Flow Into Family Room W/ Gas Fireplace * Engineered Hardwood Floors & LED Pot Lights Enhance Key Living Spaces * Powder Room Elegantly Upgraded * 8Ft Doors On Main Level Add A Luxurious Feel * All Bedrooms On Second Level Offer Ensuite Access * 2nd Bedroom W/ Private Ensuite + Additional Jack & Jill Bath * Primary Suite Features Large Walk-In Closet & Spa-Inspired 5PC Ensuite W/ Freestanding Tub & Frameless Glass Shower * Basement Offers Exceptional Potential W/ Rough-In For Washroom & Kitchen + Layout Ideal For Future Separate Entrance Or In-Law Suite * All Mechanical Systems Have Been Upgraded For Efficiency & Peace Of Mind * Located In A Family-Friendly Neighbourhood Near Parks, Trails, Schools & Amenities * Still Under Tarion Warranty * Functional, Elegant & Move-In Ready MUST SEE!!! (id:48303)
Homelife Eagle Realty Inc.
51 Weaver Terrace
New Tecumseth, Ontario
The Perfect Family Home Stylish, Spacious & Move-In Ready! This beautifully upgraded home has everything your family needs! The modern kitchen features upgraded cabinets, newer stone countertops, pot lights, stainless steel appliances (including a gas stove), a tile backsplash, and an island with a breakfast bar. Step outside to your private backyard, complete with a deck, gas hookup, and a powered shed ideal for entertaining or relaxing. A newer interlock walkway leads to the backyard gate, adding both style and convenience. Upstairs, the spacious primary suite boasts a walk-in closet and ensuite bath, while generously sized bedrooms provide comfort for the whole family. Additional features include central vac, a reverse osmosis system, and California shutters. The newly finished basement adds another 800+ ft, featuring a large rec room, a dedicated yoga/exercise room, and a sleek three-piece bath with a shower perfect for a growing family or hosting guests. With a double extended front driveway with stone accents, this home offers both curb appeal and practicality. Don't miss out on this incredible opportunity! (id:48303)
Royal LePage Terrequity Realty
13 O'shaughnessy Crescent
Barrie, Ontario
Welcome to 13 O'Shaughnessy Crescent, a charming and versatile home nestled in one of Barrie's most convenient neighborhoods! This 1,248 sq. ft. property offers a unique blend of space, functionality, and lifestyle perfect for families, investors, or multi-generational living. Step inside to find 3 spacious bedrooms on the main floor, complemented by a full bathroom and a bright, inviting layout. Downstairs, the finished basement offers in-law capability with a separate walk-up entrance, a second kitchen, a fourth bedroom, and another full bathroom making it in-law capable or private guest space. The exterior features a fully landscaped yard, interlock patio, and a fenced backyard that backs onto the peaceful and scenic O'Shaughnessy Park providing tranquil views and direct access to nature. Located within minutes of shopping centers, recreational facilities, schools, and a variety of dining options, this home offers the perfect balance of comfort, convenience, and outdoor charm. Whether you're looking for a family home with flexible living options. 13 O'Shaughnessy Cres delivers on all fronts. (id:48303)
Exp Realty Brokerage
96 Simcoe Street
Orillia, Ontario
Great Little Bungalow in Orillia on oversized lot. This 2 bedroom bungalow features, kitchen , living room, 2 bedrooms and a a mudroom with access to rear deck. The basement is unfinished and would be ideal for more living space. The large yard is fenced in and features a 12' x 20' workshop. The home has a carport and a paved driveway (id:48303)
Century 21 B.j. Roth Realty Ltd.
4 Gaudaur Court
Orillia, Ontario
This well-maintained 3-bedroom raised bungalow rests on a lovely landscaped lot, offering outstanding curb appeal and a warm welcome. Inside, the living and dining areas showcase gleaming hardwood floors, creating an inviting space for everyday living and entertaining. The adjacent Kitchen opens onto a spacious deck ideal for outdoor dining and barbeques, entertaining, or relaxing. The finished lower level includes a cozy gas fireplace, perfect for family gatherings or movie nights, plus a dedicated office space for a productive work-from-home lifestyle. A paved double driveway leads to the attached garage with convenient interior access. This move-in-ready home offers the perfect blend of comfort and functionality- an ideal fit for families or anyone seeking a balance of indoor charm and outdoor enjoyment. (id:48303)
Exp Realty Brokerage
92 Golden Meadow Road
Barrie, Ontario
Stunning Family Home at 92 Golden Meadow Rd, Barrie Your Perfect Blend of Comfort and Style Located in one of Barrie's most desirable neighborhoods, this beautifully updated home is just moments from top-rated schools, scenic walking trails, and the local beaches offering both convenience and a serene lifestyle.The heart of the home is the newly renovated, open-concept kitchen, designed for both functionality and style. Featuring a large 10x4 island with a wine fridge, modern appliances, and a gas stove, it's truly a chef's dream and perfect for entertaining guests or cooking family meals. The main floor flows seamlessly from the kitchen into a stunning family room with a cozy fireplace, a combined living and dining area, and stylish updates throughout, including a remodelled bathroom and laundry room.Step outside and enjoy the meticulously maintained backyard, complete with a back deck, gazebo, shed with electricity, and an above-ground pool all backing onto a park with no rear neighbors, offering a peaceful, private setting. Whether you're relaxing by the pool or hosting friends and family, the outdoor space is designed for enjoyment.Upstairs, you'll find four generously sized bedrooms, including a spacious primary suite with a luxurious ensuite. The finished basement offers additional living space, with a separate craft room and charming barn door features that add character to the home.Additional highlights include updated trim and baseboards, pot lights throughout, and a large insulated and heated garage that's perfect for a handyman or hobbyist.This home has been thoughtfully upgraded and is ready for its next owners to enjoy. Don't miss out on the opportunity to make this incredible family home yours! (id:48303)
RE/MAX Crosstown Realty Inc.
1602 County Rd 7 Road
Clearview, Ontario
Location!! Location!! Location!!, 5 Prime Acres of Land and Large Country Home in Stayner, 15 min drive to Collingwood, 25 Minutes to Barrie and less than 2 miles from Wasaga's World famous Beaches, A few minutes drive up County Rd 7 finds you a Canadian Tire, Loblaws Super centre, Medical centre , Starbucks, LCBO and Much Much More.. Rural living close to town, The Natural Light Filled 2 Story Country Home has plenty of Wood and Brick to give it that Warm Country Charm. Oversized Living room with Brick Fireplace and Large Foyer lead out front to Large Covered Verandah, The Expansive Dining room flanked by Patio Deck on one side & Large Sunroom on the other. Eat-in Country Kitchen with SS Appliances ,2PC Powder room, New Laundry Machines and Sink, Central Vac, Oversized Attached Garage, Drywalled with Electric Door Openers...Second floor has 3 Generous Size Bedrooms, Master has a 4pc Ensuite & Large Walk-in closet. Second 4pc Bathroom,..Electric heat pump with 4 units provide heating and AC, supplemented with Propane Fireplace and baseboard heating. Large Barn on the Property in Fair condition, approx half the property is Mixed Forest. Development Encroaching from all Sides, Lots of Potential for the Right person, Hobby Farm, Shop, Plenty of Uses Allowed. Signage would get Plenty of Eyeballs.. Make this Your Country Estate! (id:48303)
Real Estate Homeward
78 Clifford Crescent
New Tecumseth, Ontario
Welcome to Spacious yet cozy townhouse located in a quiet neighbourhood in the lovely town of Tottenham. This Beauty was Built in 2020 and is 1540 sq ft .This unit boasts an ideal flow through open concept kitchen, dining and living area .House is perfect for entertaining friends or family. Bright kitchen, stainless appliances and granite counter top are cherry on cake to enhance the overall setting. Main floor also have Two-piece powder washroom, engineered hardwood flooring , upstairs landing and stairs. Primary bedroom sports a walk-in closet and en suite bathroom. A 3rd bathroom in the upper floor services 2nd and 3rd bedrooms. Carpeting in three bedrooms provides warmth and comfort. Other features include, laundry room on second floor , water filtration system, home fresh air system (ERV), smooth ceilings on main floor and unfinished basement. Just a short walk into town, close to shopping, medical centre, parks and schools, 25 minute drive from Hockley Valley and Mansfield ski resorts and short drives to golf courses. POTL $246.65 (id:48303)
Homelife Real Estate Centre Inc.
1601 Penetanguishene Road
Dalston, Ontario
CHARMING COUNTRY HOME ON HALF AN ACRE WITH A STAYCATION-WORTHY BACKYARD! Looking for a home that’s got big country energy and a backyard that basically begs for cannonballs, s’mores and sleepovers? This place doesn’t just have a backyard, it has a whole personality. Sitting pretty on a private 100 x 249 ft lot with over half an acre of property, this family-friendly gem is located in a desirable school district and just minutes from Barrie, Midhurst, Snow Valley, Horseshoe Valley and highway access. The backyard is the real showstopper, with pool days under the sun, hot tub hangouts under the hardtop gazebo, fire pit laughs late into the night and sleepovers in the fully insulated bunkie with hydro. There’s also a shed and a workshop, perfect for your tools, toys or creative escapes. Updated decking and fencing keep it all looking sharp, while well piping improvements and removing the old concrete well top add extra peace of mind. The fun continues with nearly 1,700 square feet of inviting living space, highlighted by natural wood finishes and unique character details. The kitchen features ample wood cabinetry, a tile backsplash, some updated appliances, a beverage area, a pass-through window to the dining room and a walkout to the backyard. The cozy living room features a wood stove, stone accent wall & an office nook. There’s a main floor primary bedroom plus two additional bedrooms on the upper level, along with a rough-in ready for a future bathroom. With a durable metal roof, replaced furnace and AC, an owned hot water tank and previously updated electrical, this home brings the comfort, the character, and all the country feels, with zero compromise on fun! (id:48303)
RE/MAX Hallmark Peggy Hill Group Realty Brokerage
49 Daphne Crescent Unit# Upper
Barrie, Ontario
Welcome to your next home! This beautifully renovated 2-storey rental unit offers 4 spacious bedrooms and a bright, modern layout perfect for families or professionals. Enjoy the comfort of an updated kitchen, fresh finishes throughout, and convenient in-suite laundry. Step outside to a large private backyard, ideal for relaxing, entertaining, or letting kids play. Located in a quiet, family-friendly neighborhood, you’re just minutes from Highway 400, Georgian College, Royal Victoria Hospital, and a wide variety of shopping, dining, and everyday amenities. (id:48303)
Keller Williams Experience Realty Brokerage
3416 Highview Avenue
Severn, Ontario
Check Out This Pristine Raised Bungalow In The Family-Friendly Community Of Cumberland Beach! Offering Up Five Bedrooms & Two Full Bathrooms, As Well As Two Kitchens, This Home Provides Endless Opportunities For First-Time Buyers, Growing Families & Investors Alike. The Main Floor Boasts A Spacious & Functional Layout With Open-Concept Living, Dining & Kitchen Space, Including A W/O To The Raised Deck. From There You'll Find Three Generously-Sized Bedrooms & A Semi-Ensuite Main 4-Pc Bath. The Fully Finished Lower Level Expands With A Very Similar Layout, With A Walkout Beneath The Deck, Laundry/Utility Room, Two Bedrooms & Another Spacious 4-Pc Bath. This Home Comes With A Private, Double-Wide Gravel Driveway Leading To A Single, Attached Garage & A Partially Fenced Backyard Green Space. Recent Updates Include: New Roof (May 2025), Freshly Painted Main Floor (April 2025). Walking Distance To Severn Shores Public School & Public Access To Lake Couchiching. Quick Access To Highway 11 & Only A 10-Minute Drive North Of Orillia & All Of Its Amenities. (id:48303)
Century 21 B.j. Roth Realty Ltd.
135 Peter Street N
Orillia, Ontario
Charming century home with pool in the desired North Ward! Step into timeless elegance with this beautifully maintained and updated residence in the heart of the sought after North Ward. Bursting with character and curb appeal, this stately home blends historic charm with thoughtful updates. From the inviting front porch to the rich architectural details, you'll appreciate the high ceilings, gracious principal rooms and hardwood floors. The primary bedroom suite includes a dressing room, and a sleek en-suite bathroom with heated floors. A rare find, this property also includes an attached one-car garage, a true convenience in this historic neighbourhood. Located a short stroll to schools, parks, downtown shops and cafes, this is North Ward living at its best! (id:48303)
Century 21 B.j. Roth Realty Ltd.
70 Landscape Drive
Oro-Medonte, Ontario
Live Where You Play! This end-unit bungalow townhome is located in the sought-after Prestigious Horseshoe Highlands community. Offering 2+2 bedrooms, 3 full bathrooms, and over 2,700 sq ft of finished living space, plus an additioanl 350 sq ft of unfinished storage, this home is ideal for those who love comfort and adventure.Surrounded by nature, you're steps from skiing, hiking, biking, and golfing. Horseshoe Resort, Vetta Spa, and the new elementary school and rec centre are all within walking distance. Highlights include a custom kitchen complete with a 5x9 foot kitchen island, quartz backsplashes throughout, and a professionally landscaped front exterior and backyard. Heat Pump, Furnace, Water Heater, Water Softener and Filter all replaced in 2023. A rare opportunity to enjoy year-round recreation in a peaceful, active, upscale setting. (id:48303)
Century 21 B.j. Roth Realty Ltd.
110 - 304 Essa Road
Barrie, Ontario
Presenting 304 Essa Road, Suite 110 in the "Metropolitan" at the Gallery Condominiums! Main Floor suite backing onto the 14-acre protected forested park! 1184 SQ. FT of open concept living with 2 Bedrooms, 2 Bathrooms, and underground parking. Exceptionally designed and tastefully decorated, the kitchen flows perfectly into the living space, the two bedrooms can both fit a king, and the terrace extends your living space giving you a backyard feeling! Without a detail spared, the finishes include: 9' Airy Smooth Ceilings, Pot Lights, Designer Lighting, High-End Laminate Flooring, Tall Baseboards, Upgraded Window/Door Casings, Crown Mouldings, Frosted Glass Doors, Custom Motorized Roller Shades in Bedrooms, Solid Wood Kitchen Cabinets, Under Cabinet Lighting, Rich Stone Counters, Stone Backsplash, Black Stainless-Steel Kitchen-Aid Appliances, Glass Tiled Walk-In Shower, Soaker Bathtub, and a Full Size Front Loading Laundry Pair! Condo Living and its finest! Exclusive to all home owners at the Gallery Condominiums, enjoy panoramic views of the City of Barrie on the 11,000 SQ. FT roof top patio! The 14-acre forested park features trails, boardwalks, and benches throughout, seamlessly connected to the Gallery Community! (id:48303)
Century 21 B.j. Roth Realty Ltd.
19051 Centre Street
East Gwillimbury, Ontario
This stunning century home blends timeless charm with modern sophistication, fully renovated and updated to 2025 standards. Over $150K in renos - Move-In Ready! This 4-bedroom home in the heart of Mount Albert blends modern style with small-town charm. Enjoy a bright, open main floor (renovated in 2024) with 12' ceilings, a stunning kitchen with all new appliances, and pot lights throughout. Four bedrooms offering flexible living options. Major upgrades include new plumbing, water filtration system, and hot water tank amongst many more - all done in 2024. Two driveways, and a large backyard. Easy access to highways, amenities, and Toronto. Just unpack and enjoy! (id:48303)
Ipro Realty Ltd.
92 Golden Meadow Road
Barrie, Ontario
Stunning Family Home at 92 Golden Meadow Rd, Barrie – Your Perfect Blend of Comfort and Style Located in one of Barrie’s most desirable neighborhoods, this beautifully updated home is just moments from top-rated schools, scenic walking trails, and the local beaches – offering both convenience and a serene lifestyle. The heart of the home is the newly renovated, open-concept kitchen, designed for both functionality and style. Featuring a large 10x4 island with a wine fridge, modern appliances, and a gas stove, it's truly a chef's dream and perfect for entertaining guests or cooking family meals. The main floor flows seamlessly from the kitchen into a stunning family room with a cozy fireplace, a combined living and dining area, and stylish updates throughout, including a remodelled bathroom and laundry room. Step outside and enjoy the meticulously maintained backyard, complete with a back deck, gazebo, shed with electricity, and an above-ground pool – all backing onto a park with no rear neighbours, offering a peaceful, private setting. Whether you’re relaxing by the pool or hosting friends and family, the outdoor space is designed for enjoyment. Upstairs, you’ll find four generously sized bedrooms, including a spacious primary suite with a luxurious ensuite. The finished basement offers additional living space, with a separate craft room and charming barn door features that add character to the home.Additional highlights include updated trim and baseboards, pot lights throughout, and a large insulated and heated garage that’s perfect for a handyman or hobbyist. This home has been thoughtfully upgraded and is ready for its next owners to enjoy. Don’t miss out on the opportunity to make this incredible family home yours! (id:48303)
RE/MAX Crosstown Realty Inc. Brokerage
3237 Brennan Line
Severn, Ontario
LUXURY CUSTOM-BUILT BUNGALOW ON 10 ACRES WITH PREMIUM UPGRADES! Experience the ultimate in luxury and privacy with this stunning custom bungalow built in 2016 set on a secluded 10-acre gated estate! Just 10 minutes north of Orillia with quick access to Hwy 11, this home features nearly 3,700 sq. ft. of finished living space. The chefs kitchen boasts white cabinetry, a large island for entertaining, stainless steel appliances, a pot filler, a tile backsplash, and ample storage. The family room impresses with vaulted shiplap ceilings, exposed wood beams, and a Napoleon fireplace with a floor-to-ceiling stone surround. High ceilings and transom windows fill both levels with natural light. The primary bedroom hosts an ensuite with a soaker tub, glass shower, electric fireplace, and heated floors. Enjoy main floor laundry with a built-in pet washing station. Two large composite decks extend from the primary bedroom and dining area. The bright walkout basement has in-floor heating, a Napoleon wood-burning stove, a kitchen, two bedrooms, and a full bathroom, opening to a spacious back patio with a hot tub. A separate entrance from the garage to the basement adds convenience for multi-generational living. Exterior features include a 3-stall barn with a water hydrant and 60-amp hydro, a chicken coop, two horse paddocks with electric fencing, and a woodshed. Efficient forced air gas heating and in-floor heating throughout the basement and garage provide comfort. Additional features include a central vac, a security system with 4 cameras, LED lighting, HRV, UV system, water softener, sulphur filtration, an automatic shut-off for the main water line, and a 1,500-gallon septic tank. Two cold cellars offer extra storage, and the home is backup power ready with a rough-in for a Generac generator. High-speed Rogers internet keeps you connected. Dont miss this rare opportunity to own a private, move-in-ready estate with premium upgrades throughout! (id:48303)
RE/MAX Hallmark Peggy Hill Group Realty



