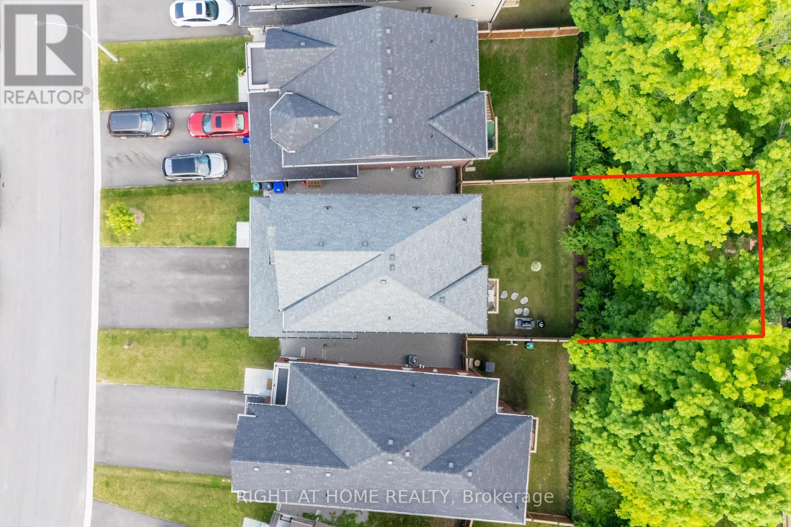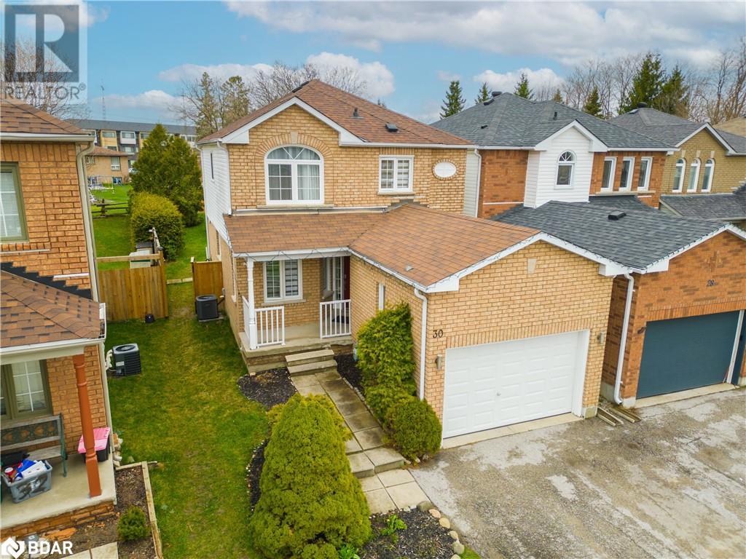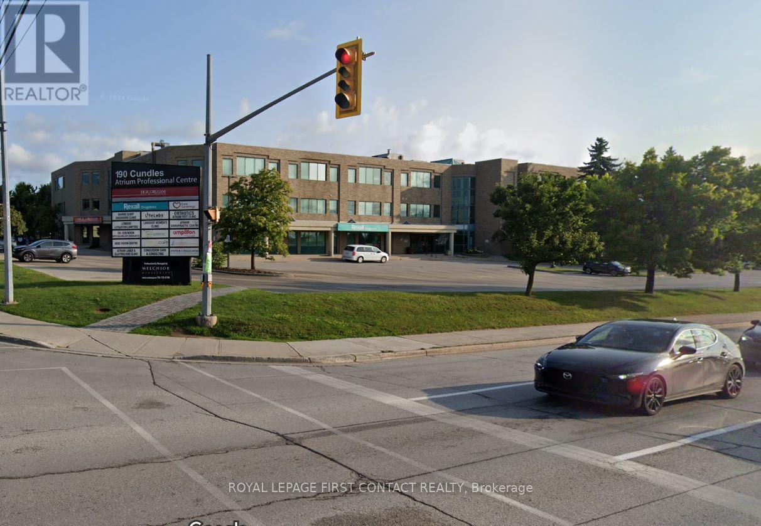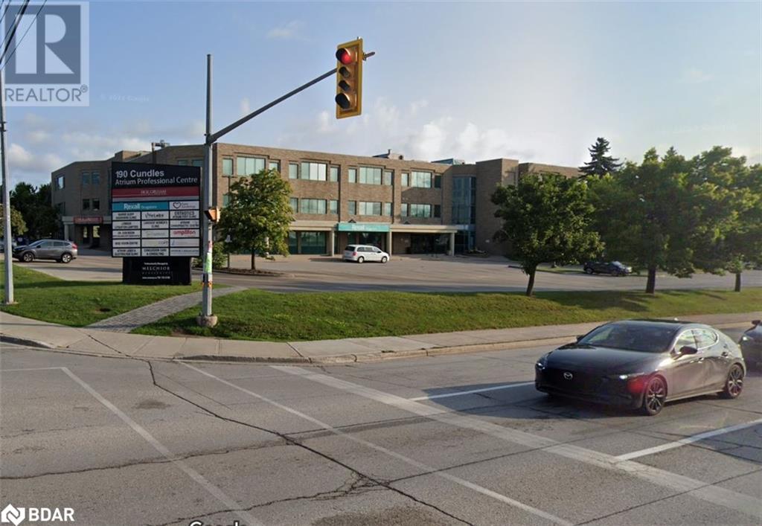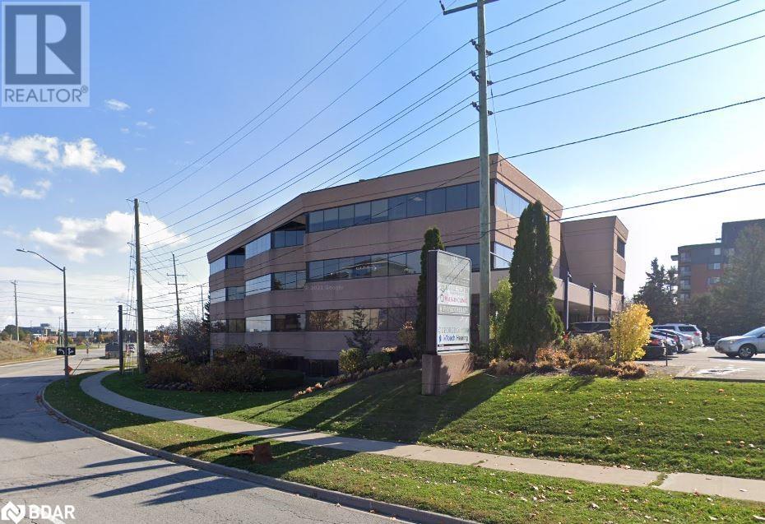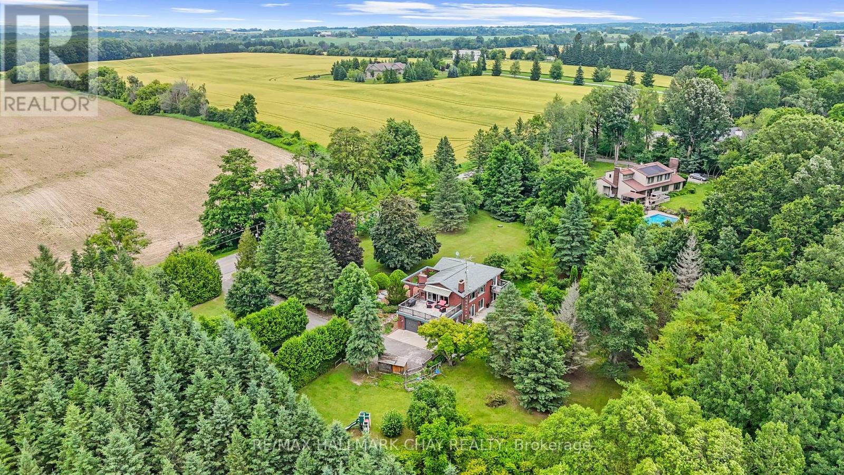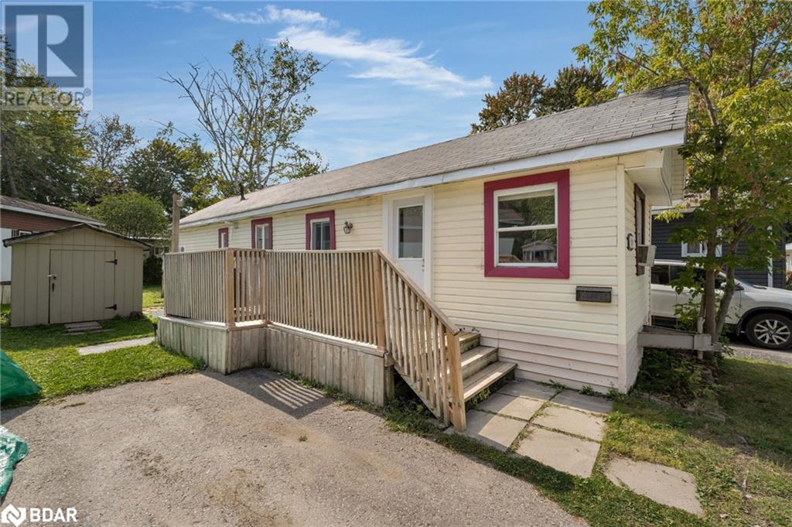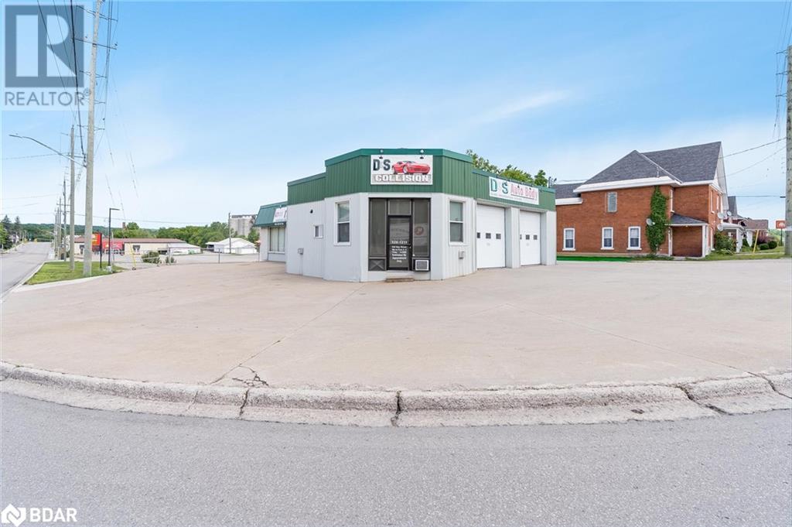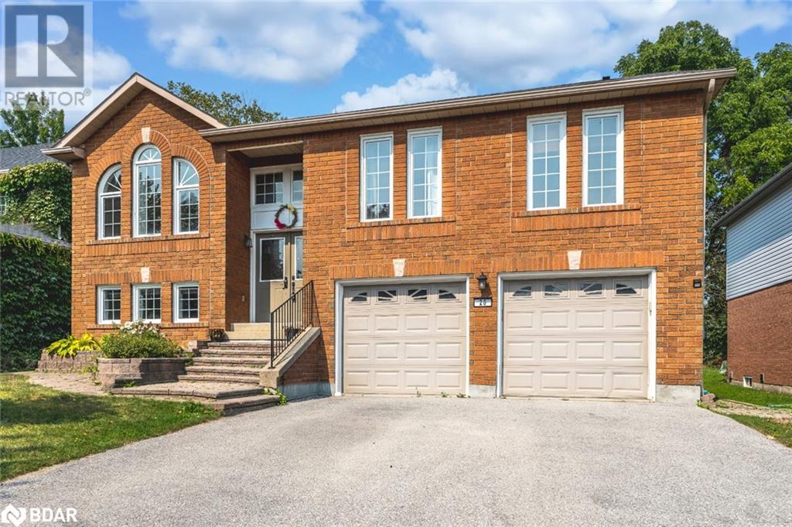33 Hancey Crescent
Alliston, Ontario
Here is your chance to own this lovingly maintained, all-brick bungalow in the heart of Alliston! Located on a quiet, mature street close to shopping, dining and all amenities. This great home feels like a big hug when you walk through the front door, with its open, spacious living room and dining room area, a great layout for entertaining. A classic kitchen layout with a fantastic mount of cabinetry and counter space, as well as access to the rear yard. Down the hall you'll find 3 great sized bedrooms with original hardwood floors, and a 4 piece bath. The walk-up lower level is a fantastic space that offers so many possibilities with it's private entrance, currently featuring an open family room with gas fireplace, and multiple bright, above grade windows, huge utility/storage space that houses the laundry, as well as a cold cellar. The exterior offers amazing curb appeal with a well manicured lawn, an extra large driveway, and spacious back yard. Don't pass up this fantastic opportunity, book your tour today! (id:48303)
RE/MAX Hallmark Chay Realty Brokerage
230b Cindy Lane
Essa, Ontario
Interest rates are dropping. Now is an excellent opportunity to get into the real estate market with this renovated freehold townhome in Essa. Minutes to Base Borden, within 30 minutes to Wasaga Beach, Barrie, and Alliston. This is a truly turn key home with extensive work done to decor, electrical, plumbing and fixtures. New Plumbing /23, electrical panel 2024, kitchen appliances all new, renovated kitchen & bathroom, flooring new grass in front, and the list goes on. The main floor features a generous kitchen with lots of counter space, new appliances & walk out to a sizeable back yard with no one behind. The separate dining area could be used as an office or suit a variety of needs. The living area at the front of the home is nice and bright with plenty of room. Upstairs are 3 good sized bedrooms, freshly painted with new flooring and a 4 pc bathroom. This home has ample parking and a good sized back yard. This is a quiet established are of Angus. Property taxes have not been assessed and must be verified by buyer. Some interior photos virtually staged. (id:48303)
RE/MAX Hallmark Chay Realty Brokerage
50 Patton Road
Barrie, Ontario
Handyperson Special! Needs TLC. Great location close to great schools, Shopping and Barrie's Waterfront! This 3 Bedroom Detached home is waiting for your finishing touches! Main floor has an Eat-in Kitchen, Dining Room with Patio Doors to Large Fenced Backyard, Living room, plus powder room! Upstairs has 3 good sized bedrooms and a main bathroom. Partially finished basement, with rough in for a bathroom, to make your own! So much potential to make this house your home! (id:48303)
Royal LePage First Contact Realty Brokerage
A - 45 Victoria Street E
New Tecumseth (Alliston), Ontario
Excellent location in downtown Alliston, 1,550 sq. ft. retail space: bright, spacious, front and rear entrance' washroom. This space is ideally suited for law office, doctor's office, dentist, physiotherapist, chiropractor, government office, insurance, travel agency. Owner will consider an already established retail business. Alliston is a rapidly growing community with the expansion of the Honda plant and new housing developments. Take advantage of the great location, pedestrian traffic, small-town atmosphere. **** EXTRAS **** Total rent $3,411.09 includes rent, HST, TMI, heat, hydro, water, municipal parking lot in the rear of the building. (id:48303)
Coldwell Banker Ronan Realty
160 Mackenzie Street
New Tecumseth (Alliston), Ontario
Well maintained 3 level side-split with 3 bedrooms on a large corner pool sized lot in a mature neighbourhood. This home is across the road from a great park for the kids and a short walk to the New Tecumseth recreation centre and many of Alliston's amenities. Main floor offers a kitchen with a walk-out to a large deck spanning the whole back of the house, living and dining area, 3 bedrooms and a bathroom on the upper level and family room, laundry and 2nd bathroom on the lower level with dry crawl space perfect for extra storage. Absolutely great neighbourhood. (id:48303)
Coldwell Banker Ronan Realty
4 Marina Village Drive Unit# 70
Port Severn, Ontario
Luxurious Waterfront Living in Port Severn's Newest Development! Step into this stunning 1,826-square-foot condo, an end-cap unit just steps from the waterfront, and only moments from Highway 400. Its sleek, modern exterior, and captivating views of Georgian Bay, are just the beginning of what makes this home extraordinary. Inside, you'll find an open-concept layout with spacious living quarters that seamlessly blend style and comfort. This impressive unit features 3 bedrooms, 2.5 bathrooms, and multiple terraces that allows you to chase the sun from dawn to dusk. The primary suite is a true retreat, complete with a 4-piece ensuite, and a roomy double-door closet. But the real showstopper? The top-level deck! It’s destined to be your favorite spot for entertaining or unwinding under the stars. Beyond the condo itself, you’ll have access to the exceptional Oak Bay Golf course and the private marina, where resident boat slips are still available. It's time to look forward to becoming part of the exclusive Oak Bay community, where neighbors share a passion for golfing, boating, and embracing the Georgian Bay Lifestyle. Enjoy happy hours and tapas at the golf club, connect with like-minded residents, and make the most of every season in this vibrant, waterfront haven. Whether you’re seeking a four-season getaway or a year-round residence in beautiful Muskoka, this condo is the perfect fit for your waterfront dreams. (id:48303)
Team Hawke Realty
3 & 4 - 249 Saunders Road
Barrie (Allandale), Ontario
1500 s.f. warehouse space available with 1349 s.f. of office space totaling 2849 s.f. 1 drive-in door. Drive in door to be added once an accepted agreement to lease is signed. Located in Barrie's south end with easy access to Hwy 400. $13.00/s.f./yr & TMI $5.10/s.f./yr + HST, utilities. Available immediately. (id:48303)
Ed Lowe Limited
1304 10th Line
Innisfil, Ontario
Discover the charm and spaciousness of this 4-level backsplit home, perfectly set on a picturesque 1/2 acre lot surrounded by vast farmland. Boasting over 1,850 sq. ft. of above-ground living space, this home features stunning hardwood floors and a welcoming, light-filled entryway. The generously sized principal rooms include an eat-in kitchen, formal dining area, and a cozy sitting room. The ground-level den offers direct access to a serene backyard, complete with a deck and large awning for shade. Recent updates include a newer roof, front and back doors, eavestroughs with gutter guards, updated windows, and a high-efficiency furnace. The true 3-car garage and side entry provide excellent in-law suite potential, perfect for additional income. Enjoy peaceful evenings by the wood fireplace or unwind in your private sauna. This move-in-ready home blends rural tranquility with modern comforts. (id:48303)
Century 21 B.j. Roth Realty Ltd. Brokerage
7 Links Trail
Georgian Bay, Ontario
Beautiful Freehold end unit town home backing to the Oak Bay Golf course with Spectacular views! Open concept main floor features a beautiful kitchen boasting granite and quartz counters, high end appliances, back splash, an island/breakfast bar and pot lights. Large walk in pantry room and under stair storage for extra space. 2 pc powder room on main floor. Generous family room, fireplace with stone facade and rustic wood mantle is the perfect feature to be enjoyed from anywhere in main floor. Step out into the 3 season Muskoka room with double hung, double pane windows or carry on out to the private back deck to enjoy year round spectacular views. Large master bedroom with walk in closet and spa like master en-suite is the perfect retreat, 3 additional large bedrooms, a 2nd full bathroom and large laundry room round out the upper level. No carpet through this home, upgraded trim, doors, floors, oak stairs and pickets, pot lights in main floor and more. Double car garage, double wide driveway. Gorgeous views Social fee to be phased in for community amenities. 1 community pool is complete by the club house. Community only marina and beautiful Oak Bay Golf Course. Easy drive to Midland, Orillia, Coldwater, Barrie. Big box and boutique shopping are an easy drive. (id:48303)
Exit Realty True North
1942 Mcneil Street
Innisfil (Alcona), Ontario
Look no further! Welcome to this charming 4 bedroom detached home with finished walkout basement apartment and backyard facing the greenbelt, ideal for in-law suite or additional living space with privacy in mind. Great potential for extra income $$$. This gem is situated on a prime lot with a private backyard facing greenery, no sidewalk at the front, maximizing parking space and ensuring privacy. Very quiet street! This home definitely stands out from many others and has all you need! The large windows facing south flood the interior with natural light throughout the day, creating a bright and warm atmosphere. This home boasts ample space and versatility, perfect for families or those who enjoy entertaining. The home includes a modern kitchen with quartz countertop, spacious living areas with 9' Ft ceilings & hardwood flooring, cozy bedrooms that offer both comfort and functionality. Primary Bedroom offers 5pc Ensuite with freestanding tub and large Walk-In closet. All bathrooms upgraded with quartz countertop. Outside, the very private backyard provides a serene retreat, ideal for relaxation or hosting gatherings with friends and family. Centrally located, this home offers convenient access to schools, stores (under 5 minute drive to closest stores), parks and the beach (8 minute drive to Innisfil Beach Park), ensuring that all essential amenities are within easy reach. Whether you're enjoying a quiet evening at home or exploring the nearby recreational opportunities, this property truly has lots to offer for a fulfilling lifestyle. Indulge in a unique blend of comfort and charm, right at home! **** EXTRAS **** Basement Finished Legally with all the permits. S/S Fridge, S/S Stove, S/S Rangehood, S/S DishWasher, Washer&Dryer. InTheBasement: Fridge, Portable Cooktop. (id:48303)
Right At Home Realty
305 - 125 Bell Farm Road
Barrie (Wellington), Ontario
Discover unparalleled convenience and professional excellence in this third-floor suite, nestled within a meticulously maintained office building. Positioned in close proximity to the Royal Victoria Regional Health Centre, Georgian College, and the Hwy 400 interchange, this space offers unparalleled accessibility. Catering primarily to medical professionals, it boasts esteemed tenants including a pharmacy and cardiology practice. Elevate your practice's visibility and accessibility in this esteemed locale, where quality meets convenience for both practitioners and patients alike. *Available Dec 1st **** EXTRAS **** Hydro (id:48303)
Royal LePage First Contact Realty
111 Garden Drive
Barrie, Ontario
For annual lease, this charming detached 3-bedroom, 2-bathroom home is nestled in the highly sought-after Allandale Heights neighborhood. The bright living room with laminate flooring flows into an eat-in kitchen, which opens to a large private yard with two storage sheds, offering a perfect outdoor retreat. The home also features a convenient basement laundry and air conditioning for added comfort. With a driveway that accommodates up to 4 cars, and easy access to shopping, Lake Simcoe, highways, and public transport, this home is perfect for family living. Tenants are responsible for all utilities, including the hot water heater. 24 hours notice required for all showings. (id:48303)
RE/MAX Hallmark Chay Realty Brokerage
44 Wyn Wood Lane
Orillia, Ontario
Discover an extraordinary opportunity to reside on the stunning shores of Lake Couchiching at the Port of Orillia! This exquisite townhome is nestled within the brand-new Orillia Fresh community. The Liberty model boasts 3 spacious bedrooms, 3 modern bathrooms, and 2 private balconies, offering breathtaking views of the lake. Enjoy an upgraded kitchen, high-end energy-efficient HVAC system, expansive living areas, soaring ceilings, and oversized windows that flood the space with natural light. You'll appreciate the convenience of a private single-car garage and driveway. This home stands out as one of Orillia's finest! Just steps away from the scenic waterfront trails, vibrant downtown shops, exceptional restaurants, parks, and festive fireworks. Boat launches are also nearby! Ideal for families, professionals, retirees, multi-generational households, and outdoor enthusiasts alike. Plus, you're just minutes from the hospital, major highways, shopping malls, Home Depot, Costco, and more! Some of the Pictures are virtually Staged. (id:48303)
Century 21 B.j. Roth Realty Ltd.
300 Essa Road E Unit# 101
Barrie, Ontario
*Discover the perfect blend of luxury and convenience at Gallery Condominiums! This is your chance to own one of the highly sought-after corner units, fully accessible and located on the 1st floor. The condo features 2 spacious bedrooms, a versatile den, 2 bathrooms, a modern kitchen, a combined living/dining area, and in-suite laundry. Spanning 1,244 square feet, this corner unit is bathed in natural light thanks to its oversized windows. Enjoy numerous upgrades, including hardwood flooring in the den and great room, ceramic tiles in the kitchen, foyer, and bathrooms, california knock down ceiling throughout, as well as modern touches like upgraded lighting, a kitchen island with outlets, and 5 top-of-the-line maytag appliances. The unit also includes two parking spaces, one outdoors and one in the underground garage. Plus an owned heated storage room 10 x 10 ft, only 2 like this in the whole building. This property is Ideal for those looking to downsize or embrace a low-maintenance lifestyle, residents can also take advantage of a stunning rooftop patio with breathtaking views of Barrie. (id:48303)
Keller Williams Experience Realty Brokerage
75 Marshall Street
Barrie, Ontario
Welcome to your dream home nestled in the enchanting Allandale community of Barrie! This exquisite corner lot property features a fully fenced yard that offers both privacy and security, complemented by a stunning inground pool—your personal oasis for summer relaxation and vibrant entertaining. Step inside and be captivated by the beautifully updated kitchen, which flows effortlessly into the spacious family and living rooms, creating an inviting atmosphere perfect for both everyday living and special occasions. The separate dining area is ideal for hosting memorable family gatherings or elegant dinner parties, while the convenient walkout to the backyard enhances outdoor entertaining. The eat-in kitchen also features a built-in breakfast bench, perfect for those busy mornings, and provides inside access to your two-car garage for added convenience. This remarkable home offers four generously sized bedrooms and three modern bathrooms, ensuring plenty of space for family and guests. With over 2,800 square feet of living space, freshly painted throughout, this residence radiates a contemporary and welcoming feel. The primary suite features a convenient 2-piece ensuite and laundry access for effortless living. As a bonus, the property includes a separate apartment with its own private entrance, presenting an excellent opportunity for rental income, guest accommodations, or a private retreat for family members. The lower level is thoughtfully designed with a full kitchen, a three-piece bathroom, one bedroom, and two separate living or entertaining spaces, along with a private laundry area for ultimate convenience. Don’t miss your chance to own this exceptional property in Allandale, where comfort, style, and convenience come together in perfect harmony. Roof(2022) Furnace/AC(2016) Garage Door(2019) Front Door(2024) Windows(2009) Freshly Painted throughout(2024) (id:48303)
Revel Realty Inc. Brokerage
181 Collier Street Unit# 701
Barrie, Ontario
GENEROUS THREE-BEDROOM CONDO WITH LAKE VIEWS & UNDERGROUND PARKING! Welcome to 181 Collier Street #701. Experience unparalleled comfort in this comfortable three-bedroom condo, centrally located amidst restaurants, boutiques, parks, trails, and the beach. Indulge in resort-style living with a plethora of amenities including a pool, sauna, hot tub, tennis and squash courts, exercise room, party and billiards room, woodworking shop and a library. Sit back and relax on your private enclosed balcony while enjoying views of Kempenfelt Bay. This spacious unit offers an open, airy ambiance including in-suite laundry and three well-appointed bedrooms ensuring plenty of space. Your comfort is further enhanced with an underground parking space and private storage locker. Condo fees cover cable, water, building insurance, and building maintenance. Get ready to experience the condo lifestyle you've always dreamed of at this #HomeToStay. (id:48303)
RE/MAX Hallmark Peggy Hill Group Realty Brokerage
30 Aikens Crescent
Barrie, Ontario
Welcome to your dream home nestled in the heart of Barrie, Ontario! This charming residence boasts a perfect blend of comfort, convenience, and character, offering your family a living experience in a prime location. Step into this immaculate, spotless abode and be greeted by its warm and inviting ambiance. With 3+1 bedrooms, including a luxurious primary suite featuring a coveted 4-piece ensuite, this home provides ample space for relaxation and rejuvenation. The interior exudes a sense of timeless elegance, with freshly painted walls and meticulous attention to detail throughout. Natural light floods the living spaces, creating an airy and bright atmosphere ideal for both entertaining and everyday living. Outside, the enchanting property extends to a remarkable 161-foot deep lot, providing endless opportunities for outdoor enjoyment. Picture-perfect moments await in the charming gazebo, where you can unwind and soak in the serene surroundings. Convenience is key, as this home is ideally situated close to schools, parks, and a wealth of amenities. Whether you're strolling through the nearby park, running errands, or enjoying a leisurely weekend brunch, everything you need is just moments away. For commuters, easy access to Highway 400 ensures seamless travel to nearby cities and beyond, making this residence the perfect haven for those who value both comfort and connectivity. Don't miss your chance to make this delightful property your own. Schedule a viewing today and experience the epitome of gracious living in Barrie, Ontario. Your dream home awaits! (id:48303)
Exp Realty Brokerage
54 Harvest Crescent
Barrie, Ontario
Brand New Detached 2-Storey Modern Home In Barrie's Sought-After South End. Minutes To Go Station, Highway 400, Downtown Barrie, Shopping, Parks, Friday Harbour & Schools. Main Floor Laundry, Pot Lights Throughout . Beautiful Open Concept Main Floor With Inside Access To Garage From Eat-In Kitchen With A Large Pantry, Centre Island & WalkOut To Yard. Spacious Primary Bedroom With Large Walk-In Closet & 5-Piece Ensuite, 2 Other Great Sized Bedrooms, 4- Piece Bath & Spacious Loft. **** EXTRAS **** Appliances & Windows Covers will be installed shortly. (id:48303)
Homelife Broadway Realty Inc.
10 12 Line N
Oro-Medonte (Hawkestone), Ontario
3.2 acre parcel newly covered with a very large five bedroom home and an amazing commuter location 6 minutes to Orillia 14 minutes to Barrie! So much space in this home well suited for a large family with so much space outside to enjoy. Main floor has living room plus family room plus a full bath also on the main floor so you could even make the living room a six bedroom if stairs are a challenge for someone in your family. Taxes have yet to be assessed but are estimated to be around $4000-$5000 per year. This property is newly severed and awaiting property assessment so annual taxes can only be estimated at this point. (id:48303)
Century 21 B.j. Roth Realty Ltd.
959 Larter Street
Innisfil, Ontario
Stunning 4-Bedroom Home Near Lake Simcoe in Alcona, Innisfil. Welcome to 959 Larter Street, a beautifully designed home nestled in the charming community of Alcona, Innisfil, Ontario. This impressive residence offers an expansive living experience with 2965 square feet of meticulously crafted space, perfect for comfortable family living and entertaining. As you step inside, you're greeted by a spacious entrance with soaring ceilings and abundant natural light, creating a warm and inviting atmosphere. The open-concept design seamlessly flows into the heart of the home a modern eat-in kitchen. This culinary haven boasts ample cabinetry, Stainless Steele appliances, and a large island, making it ideal for both everyday meals and festive gatherings. This home features four generously sized bedrooms and a primary bedroom suite complete with a luxurious ensuite bathroom and a walk-in closet. Additional highlights include a well-maintained yard, perfect for outdoor enjoyment, and proximity to the serene shores of Lake Simcoe, offering beautiful waterfront leisure just a short distance away. Whether you're enjoying the tranquility of the lake or exploring the vibrant community of Alcona, this location provides the perfect blend of relaxation and accessibility. Do Not Miss Out on Viewing This Gem! (id:48303)
Century 21 Heritage Group Ltd.
148 Main Street W
New Tecumseth (Beeton), Ontario
Consecrated in 1879, the once St. Paul's Anglican Church on the Main St. of Beeton is now a stunning custom architect designed single family home & nature lover & history buff's dreamhome. The main flr is an open concept flex living space with a large living/dining rm, kitchen, breakfast rm, office lounge & dining space. The upper loft is also grand W/dedicated full washroom & closet & could be used as a bdrm. The bsmt has 9 ft ceilings, a family rm, an open office space, 3 lrg bdrms & an unfinished large space at the back of the Church that is just waiting to be finished into a gym or master suite. Beeton is a charming town often used for film shoots. It has a plaza with basic necessities like a grocery store & gas station. (id:48303)
RE/MAX Hallmark Chay Realty
201d - 190 Cundles Road E
Barrie (Little Lake), Ontario
The Atrium Professional Centre stands as a beacon of sophistication and efficiency in Barrie's bustling landscape. This 3 storey building is situated at the vibrant crossroads of Cundles Road East and St. Vincent Street, this esteemed establishment enjoys the constant hum of activity, making it an unparalleled hub for professionals and visitors alike. Abundant on-site parking ensures stress-free arrivals, while the grand lobby welcomes guests with its welcoming ambiance. Housing a diverse array of medical and professional tenants, fostering an environment where excellence thrives. **** EXTRAS **** Hydro (id:48303)
Royal LePage First Contact Realty
190 Cundles Road E Unit# 201d
Barrie, Ontario
The Atrium Professional Centre stands as a beacon of sophistication and efficiency in Barrie's bustling landscape. This 3 storey building is situated at the vibrant crossroads of Cundles Road East and St. Vincent Street, this esteemed establishment enjoys the constant hum of activity, making it an unparalleled hub for professionals and visitors alike. Abundant on-site parking ensures stress-free arrivals, while the grand lobby welcomes guests with its welcoming ambiance. Housing a diverse array of medical and professional tenants, fostering an environment where excellence thrives. (id:48303)
Royal LePage First Contact Realty Brokerage
16 Louise Lane
Orillia, Ontario
Great Link Bungalow in Orillia's west ward. In-law capable with separate basement walkup for your extended family. Upper level has three lovely bright bedrooms, Kitchen, Dining and living area plus 4 pc bath. Lower level is finished with two more bedrooms, large Livingroom/family room with free standing gas fireplace and three pc bath. Great location on City bus route. Lower level has been completely refinished including flooring and paint in August 2024. New Furnace August 2024. This home is a great way to make homebuying affordable Don't miss out on this one! (id:48303)
Century 21 B.j. Roth Realty Ltd. Brokerage
25 Wyn Wood Lane
Orillia, Ontario
Welcome to the newest development in the revamped Orillia downtown waterfront area. This townhouse community is set to be a brilliant location right downtown near shopping, bars & restaurants, the waterfront, and many more amenities all within walking distance. The community will feature a central clubhouse for use by all members and the streets will be lined with flower, and trees with inground arrogation installed to keep them looking vibrant all year. This home is a luxury style townhouse with lots of natural light coming from the large windows located on each floor. The roof top balcony offers a fantastic place to entertain guests while enjoying a view of the water. 2 bedrooms and 2.5 bathrooms make this a perfect spot for a young family looking to make a move into their own place. This unit includes an attached garage and beautiful views of Lake Couchiching from both the master bedroom and the roof top patio. This is an incredible opportunity to get into this development prior to completion before prices increase. Book your Showing Today! (id:48303)
Royal LePage Quest Brokerage
16 Louise Lane
Orillia, Ontario
Great Link Bungalow in Orillia's west ward. In-law capable with separate basement walkup for your extended family. Upper level has three lovely bright bedrooms, Kitchen, Dining and living area plus 4 pc bath. Lower level is finished with two more bedrooms, large Livingroom/family room with free standing gas fireplace and three pc bath. Great location on City bus route. Lower level has been completely refinished including flooring and paint in August 2024. New Furnace August 2024. This home is a great way to make homebuying affordable Don't miss out on this one! (id:48303)
Century 21 B.j. Roth Realty Ltd. Brokerage
Bsmt - 206 Napier Street
Barrie (Codrington), Ontario
Updated 1 bedroom basement apartment in renovated home located in desired neighbourhood in Barrie. Walk-up separate entrance, private driveway. Minutes to the beach. Close to Hwy 400, Georgian College, Georgian Mall, Bayfield Mall, hospital and more! Lockbox for easy showing. **** EXTRAS **** Stove, Fridge, Washer, new Dryer (2023), Private Driveway. Tenant is responsible for 40% of Utilities. (id:48303)
Homelife Landmark Realty Inc.
Main - 74 Gore Drive
Barrie (Ardagh), Ontario
This great main and 2nd floor great family neighborhood , close to rec centre , shopping, Hwy 400 and walking trails in Ardagh Bluffs. Easy care flooring, modern paint , and updated lighting and laundry/utility room.3 bedroom and 3 pc bath and kitchen and laundry. School area it is central to just about everything including the new holly rec center. It is surrounded by many different shopping opportunities , great highway access for commuters or a cottage get away, as well as the walking trails in Ardagh Bluffs. W/O from kitchen to large deck and landscaped, fenced yard W/In ground sprinklers, garden shed. No sidewalk through driveway, 2 garage 2 driveway parking. Basement is tenanted. Utilites are to be share. **** EXTRAS **** Fridge , stove, Washer/Dryer, Dishwasher, Microwave, Central Va , ACC, Window coverings (id:48303)
RE/MAX West Realty Inc.
125 Bell Farm Road Unit# 305
Barrie, Ontario
Discover unparalleled convenience and professional excellence in this second-floor suite, nestled within a meticulously maintained office building. Positioned in close proximity to the Royal Victoria Regional Health Centre, Georgian College, and the Hwy 400 interchange, this space offers unparalleled accessibility. Catering primarily to medical professionals, it boasts esteemed tenants including a pharmacy and cardiology practice. Elevate your practice's visibility and accessibility in this esteemed locale, where quality meets convenience for both practitioners and patients alike. (id:48303)
Royal LePage First Contact Realty Brokerage
1668 Lakeshore Drive
Brechin, Ontario
Once in a lifetime opportunity on Stunning Lake Simcoe! Year Round, Generational Property with A Waterfront Like No OTHER! A Unique, Permanent Shore Wall Creates the Perfect Conditions For Swimming & Boating. Five (5) Separate Buildings, 100+ ft of West Facing Waterfront on a 348FT Deep Lot! Main bungalow is over 2000 SQFT & Features 5 bedrooms, 3 Bath, Large Family Rm & Kitchen, Wrap Around Decking w/ Views of the Waterfront from Every Angle! Accompanied by a Detached DBL Garage. A 2bdrm, 1 Bath Bunkhouse overlooks the Waterfront & features its own 200amp panel, separate septic and water pressure tank & is Accompanied by its own Detached Single Garage! Massive waterfront DRY Boathouse features Two boat Rail systems w/ winch. All Five (5) Buildings have been Equipped with High-End Steel Roofs for Longevity. Stunning Views, Gorgeous Landscaping, Nothing to do but Enjoy! (id:48303)
RE/MAX West Realty Inc.
222 - 580 West Street S
Orillia, Ontario
Charming 2-Bedroom Mobile Home for Sale! Looking for a cozy, low-maintenance home with fantastic amenities just around the corner? Check out this delightful 2-bedroom mobile home that's perfectly positioned for both relaxation and convenience! Features 2 Bedrooms: Ideal for a small family, couple, or even as a guest room. Open Living Area: Enjoy a bright, airy space perfect for entertaining or unwinding after a long day. Close to Kitchener Park: Enjoy easy access to lush green spaces for picnics, walks, or outdoor activities. Near Water: Take advantage of nearby lake Simcoe for serene afternoons by the water. Shopping Convenience: Just minutes away from the famous Mariposa Market, cafes, and restaurants. Everything you need is within reach! **** EXTRAS **** The monthly fee for the new owner will be: Rent $665.00 + Taxes $45.45 = Total 710.45. This fee includes: Lot Lease, Water/Sewer charges, Garbage Pick up, Snow Removal from Streets. All offers must be conditional on Park Approval. (id:48303)
Century 21 B.j. Roth Realty Ltd.
4721 9th Line
New Tecumseth, Ontario
Welcome to your own peaceful retreat! This charming home offers a blend of serenity and convenience, making it an ideal escape from daily life. Enjoy a stunning natural landscape, watching delightful wildlife from playful bunnies to hummingbirds to turkeys. The picturesque pond, just southeast of the property, attracts blue herons and other beautiful wildlife, adding to the enchanting atmosphere. Ideally located close to welcoming small towns, you'll feel right at home enjoying the friendly communities. The excellent commuter location, with easy access to highways 27, 400, and 9, combines country living with convenience. Situated on a paved road, the house is well set back, providing maximum privacy. Inside, the home is very bright and spacious. The main level boasts massive windows in the living room, hardwood flooring, 3 bedrooms, and a 4pc bath. The kitchen and dining room are perfect for family meals and entertaining. The living and dining rooms open to a huge rooftop patio over the two-car garage, offering a fantastic space for outdoor dinners and enjoying the views. The master bedroom features a charming Juliet balcony, adding a touch of elegance. The walkout basement is flooded with natural light and includes a rec room and large bedroom with a four-piece bathroom, perfect as an office or guest suite. Enjoy the warmth and comfort from fireplaces in both the living room and the downstairs rec room, creating a cozy atmosphere throughout the home. The property has seen many tasteful upgrades, enhancing its charm and functionality. In winter, the backyard transforms into a tobogganing haven, while in warmer months, the beautiful flowers, bushes, and tree canopy provide hours of outdoor enjoyment with plenty of shaded areas. Don't miss this opportunity to own a slice of paradise, where peace and a connection to nature meet modern conveniences. (id:48303)
RE/MAX Hallmark Chay Realty
580 West St S Unit# 222
Orillia, Ontario
Charming 2-Bedroom Mobile Home for Sale! Looking for a cozy, low-maintenance home with fantastic amenities just around the corner? Check out this delightful 2-bedroom mobile home that's perfectly positioned for both relaxation and convenience! Features 2 Bedrooms: Ideal for a small family, couple, or even as a guest room. Open Living Area: Enjoy a bright, airy space perfect for entertaining or unwinding after a long day. Close to Kitchener Park: Enjoy easy access to lush green spaces for picnics, walks, or outdoor activities. Near Water: Take advantage of nearby lake Simcoe for serene afternoons by the water. Shopping Convenience: Just minutes away from the famous Mariposa Market, cafes, and restaurants. Everything you need is within reach! The monthly fee for the new owner will be: Rent $665.00 + Taxes $45.45 = Total 710.45. This fee includes: Lot Lease, Water/Sewer charges, Garbage Pick up, Snow Removal from Streets. (id:48303)
Century 21 B.j. Roth Realty Ltd. Brokerage
9 Templeton Crescent
Barrie (Letitia Heights), Ontario
**NEWLY ENHANCED** 2+1 Bedroom WALKOUT Basement Apartment With An Abundance Of Windows & Natural Lighting Up For Lease In Prime Location Of Barrie!! Full Size Kitchen + Ample Dining Area + 2 Full Bedrooms + An Office/Den + No Shortage of Storage Space! You Will Not Feel Like You Are In A Basement! This Is A Must-See! Will Be Leased Fast! **** EXTRAS **** Driveway parking for 2 cars + Own Private Entrance + Own Separate Laundry - No Need To Share Anything At All! (id:48303)
RE/MAX Experts
620 Bay Street
Midland, Ontario
Top 5 Reasons You Will Love This Property: 1) Incredible opportunity to run your business in a high-exposure area with a wide range of permitted uses 2) Featuring two hoists with spacious garage bays, multiple access points, a paint booth area, supply closets, and office space 3) Ample parking for up to 30 cars, with two new metal storage containers included in the sale 4) Prime location close to downtown, shops, restaurants, and the waterfront, situated on a main throughway road 5) Located in Midland's thriving and growing town, this is the perfect chance to run your business and own your building. Visit our website for more detailed information. (id:48303)
Faris Team Real Estate
620 Bay Street
Midland, Ontario
Top 5 Reasons You Will Love This Property: 1) Incredible opportunity to run your business in a high-exposure area with a wide range of permitted uses 2) Featuring two hoists with spacious garage bays, multiple access points, a paint booth area, supply closets, and office space 3) Ample parking for up to 30 cars, with two new metal storage containers included in the sale 4) Prime location close to downtown, shops, restaurants, and the waterfront, situated on a main throughway road 5) Located in Midland's thriving and growing town, this is the perfect chance to run your business and own your building. Visit our website for more detailed information. (id:48303)
Faris Team Real Estate Brokerage
Faris Team Real Estate Brokerage (Midland)
136 Brandon Avenue
Coldwater, Ontario
Be in your gorgeous fully upgraded pre-build bungalow in the sought after town of Coldwater this year. The front exterior features stone accent and vinyl siding. This 1,223 sqft home is laid with vinyl plank flooring throughout, 9’ main floor interior ceilings, and boasts 2 bedrooms, and 2 full bathrooms. The custom kitchen includes an island, pantry, shaker style soft-close doors and drawers, under counter lighting with light valance, ceramic tiled backsplash, and quartz kitchen countertop. The landscaping will be fully sodded as well as paver stones at front entrance. Located in the beautiful community of Coldwater and is nearby ski hills, golf courses, trails, and just a walk away from any amenities. See the feature sheet in the documents. Taxes not assessed yet. (id:48303)
Royal LePage Lakes Of Muskoka Realty
18 Christie Crescent
Barrie, Ontario
Located just minutes from amenities on Bayfield street, schools, and access to Highway 400, this well-cared for home presents the ideal opportunity for first time buyers, investors seeking manageable square footage, or those looking to downsize. Arriving to this 3+1 bedroom, 2 bathroom semi, a widened driveway offers daily convenience and easy access to the single car garage (complete with inside access?), while perennial landscaping lines the front walkway leading to the porch. Inside, find easy-care flooring throughout the front entry, kitchen, living room, and dining room, and the convenience of a walkout to the back deck. The galley kitchen is fully-equipped with stainless steel appliances, a dual stainless steel sink, and a convenient pantry/storage closet. Parallel to the kitchen, the living and dining room area can be laid out to best suit your needs with space for a sectional, full-sized dining table, and entertainment unit. On the upper level, three family bedrooms offer rest and relaxation, with plenty of closet space to keep you organized. The main 4-piece bathroom was recently updated with a modern vanity, (tub surround or tub and tiling), and sleek black fixtures throughout. The lower level offers a multitude of options with a wet bar area, 3-piece bathroom, recreation room, and additional bedroom. If desired, this could be utilized as a second living space for older children, or seniors living in a multi-generational home. The backyard is fully-fenced to ensure the safety of children and pets, boasts a large deck, and convenient storage shed tucked in the back corner. A gated entry at the side of the home provides easy access to the yard as needed throughout all seasons. This home is sure to please and won't last long! (id:48303)
Royal LePage First Contact Realty Brokerage
181 Collier Street Unit# 206
Barrie, Ontario
SUN-FILLED 1,200 SQFT CONDO STEPS FROM DOWNTOWN & THE WATERFRONT! Nestled in one of Barrie's most desirable buildings, this condo offers an exceptional lifestyle, top-tier amenities, and an unbeatable location. Just steps away from the city's vibrant waterfront, shops, dining, and public transit. This bright and spacious unit boasts an open-concept living area that flows effortlessly, making it ideal for everyday living and entertaining. The primary bedroom features a private ensuite, and a walk-in closet in the hallway provides ample storage space. A second bedroom and full bath provide additional versatility for guests or a home office. Step out onto your enclosed balcony and soak in the serene atmosphere, a perfect spot to start your day or unwind in the evening. The Bay Club's unparalleled amenities include a state-of-the-art gym, a sparkling pool, a relaxing sauna, a workshop for your DIY projects, a tennis court for active recreation, and even a games room and library for leisure. With a prime location and everything you need at your fingertips, this #HomeToStay is your gateway to enjoying the best that Barrie offers. (id:48303)
RE/MAX Hallmark Peggy Hill Group Realty Brokerage
5 Kanata Court Court
Barrie, Ontario
Welcome to 5 Kanata Crt, situated on a Quiet Court In the sought after Executive Enclave Of Carson Ridge Estates. 7 years young, 2100 Sq Ft Custom Build, Open Concept Bungalow hosts Modern & Upscale Finishes. Luxury Kitchen Features Upgrade Cabinetry, Granite Counter, Large Island with Adjoining Breakfast Room with Walkout to Large Backyard. Spacious Formal Dining Room off the Kitchen for Entertaining & large Family Functions. Huge Primary Bedroom Offers 2 Walk-In Closets, 5 pcs. Ensuite. 2 Additional Generous size Bedrooms between Large Main 4 pc Bath. All Rooms Are Bright w/ Large Windows. 9 Foot Ceilings On Main Floor. Engineered Hardwood, and And Crown Moulding In Common Areas. Combined MudRoom And Laundry Room On Main Floor With Inside Entry to a 3 Car Garage With Extra Storage Space. Tastefully Landscaped Front Yard And Treed Backyard. Maintenance-Free Rear Deck. Unspoiled Walkout Basement, with rough-in bath just waiting for your personal taste. Minutes To Major Shopping, Schools, Recreation Centres, Golf And Skiing. Meticulously Cared For And Shows True Pride Of Ownership. Enjoy the Best of Privacy & Convenience. **** EXTRAS **** Eco Septic System (id:48303)
RE/MAX Hallmark Chay Realty Brokerage
42 W Francis Street
Creemore, Ontario
A spacious well-loved immaculate family home in Creemore, Ontario. Set on an oversized lot on a quiet street in a quaint village. The backyard is ideal for enjoyable family gatherings. Featuring 4 bedrooms, 3 bathrooms. The master bedroom has a walkout to backyard complete with an ensuite and walk in closets. The kitchen includes centre island, oak cabinetry, and a wall full of pantry storage. The dining room has a walk out to the deck and the Living room has another walk out to the deck. Enjoy a sunken family room with cozy gas fireplace. The double garage provides an inside entry. Lower level has in-law capability. Conveniently walk to all local amenities, including schools, shopping, a medical center, parks, and recreational facilities, plus the nearby Michelin Star restaurant, “The Pine.” This home is move-in ready! (id:48303)
RE/MAX Creemore Hills Realty Ltd.
5974 30th Side Road
Utopia, Ontario
*11+ Acres: Potential for Hobby Farm/Homestead or Development* This agricultural zoned property 11 acre property would be excellent for someone looking to start their own hobby farm/homestead or for someone looking for an investment for possible future development. This approx 500'x990' lot is perfect for anyone looking to escape to a quieter lifestyle but still being 10 minutes to the HWY 400 and to downtown Angus. There is approx 7.5 acres of workable land in the back portion of the property while the remaining 4 acres is easy to maintain sod. The double car garage on the property features residential living space above with 1 bedroom + 1 bathroom, living room, kitchen & office that would make for a wonderful spot to reside while you build your new home. (id:48303)
Homelife Emerald Realty Ltd. Brokerage
101 Steel Street
Barrie, Ontario
Welcome to this FULLY FURNISHED and ALL INCLUSIVE unit located at 101 Steel Street located in Barrie's East end. This 3 bed (or 2 bed with office space), 1 bath basement unit is very bright and spacious with lot's of storage space, stay warm in the cooler months and cozy up to the gas fireplace. Two parking spaces in the drive way, shared backyard and garage space for storage is available immediately. Close proximity to Georgian College, major highways, and a short drive to Barrie's downtown, this unit is perfect for a young family or someone looking to downsize. This home has a brand new washer and dryer for your convenience located in the unit as well as a brand new water softener. No stress when it comes to grass cutting or snow removal, as all of that is taken care of. Looking for somewhere to call home? This may be the perfect opportunity for you. (id:48303)
Right At Home Realty Brokerage
253 Park Street
Victoria Harbour, Ontario
**Fantastic Space and Value in Victoria Harbour!** This charming 1.5-storey home with an attached garage offers nearly 1,600 square feet of living space above grade, and an unfinished basement. Featuring 3 spacious bedrooms and 2 bathrooms, this property provides comfortable family living on a generous lot. Step inside to a welcoming dining area that flows into a large galley kitchen, complete with ample cupboard and counter space, and a peninsula with convenient overhang seating. From here, you're led into a bright and spacious living area at the back of the home. The sunroom adds versatility, perfect for extra living space 3 seasons out of the year! Plus, the unfinished basement provides endless possibilities for storage, an additional bedroom that's already drywalled, and future customization. The large lot gives you a great amount of outdoor space for gardening and family activities. Located close to schools and Georgian Bay, this home is perfect for families, and its easy access to the 400 Highway ensures seamless commutes to Orillia, Barrie and the GTA. (id:48303)
Team Hawke Realty
2904 20th Side Road
Beeton, Ontario
Top 5 Reasons You Will Love This Home: 1) Discover a stunning property that defines luxury living with its seamless and sophisticated ambiance bringing nature closer with breathtaking views of rolling hills mature maple trees and a pristine golf course 2) Spacious rooms paired with sophisticated high-end finishes are highlighted in this home which has recently undergone carefully planned renovations, the open-concept layout along with upgrades to the kitchen, bathrooms, hardwood floors, windows, and doors, blend contemporary elegance with timeless sophistication 3) Fully finished walkout basement includes a recreation room family room office laundry and bathroom providing an ideal space for multi-generational living or growing families 4) Beautifully maintained outdoor landscape offers a mesmerizing display of seasonal beauty year round complemented by a large deck perfect for hosting family and friends where you can unwind with an evening coffee and savour breathtaking sunsets 5) Enjoy the peaceful seclusion of this property without sacrificing convenience balancing a tranquil retreat with excellent urban accessibility. 3,541 fin.sq.ft. Age 46. Visit our website for more detailed information. (id:48303)
Faris Team Real Estate Brokerage
20 Frontier Avenue
Orillia, Ontario
IDEAL RETREAT IN ORILLIA – TRANQUIL LIVING WITH MODERN COMFORTS & INCOME POTENTIAL! This charming raised bungalow, nestled on a quiet, family-friendly street in Orillia, offers tranquility and convenience. Located just steps from the water and surrounded by mature trees, this home sits on a peaceful, scenic lot. Inside, the property welcomes you with a beautifully renovated layout, ideal for both daily living and entertaining. The bright and spacious living room boasts large windows that fill the space with natural light, while the formal dining room offers two sets of windows and easy access to the kitchen, making hosting gatherings a breeze. The updated kitchen is a chef's delight, featuring upgraded counters, a spacious pantry, and an eat-in area wrapped in windows, providing picturesque views of the backyard and direct access to the rear deck. Outdoors, you'll love the privacy and greenery, as the yard opens to a serene treeline, not a neighboring property. The newly renovated basement unit, complete with a separate entrance, presents income potential. Whether you’re looking for additional living space or room for extended family this space is versatile and ready to meet your needs. With a tankless hot water system, a double-car garage with inside entry, and plenty of storage space, this home is functional and stylish. The primary suite is a true retreat with a walk-in closet, in-room laundry, and a private two-piece bath. Located close to all amenities, including playgrounds, trails, public transit, and the waterfront, this home is ideal for families looking for both comfort and convenience. Enjoy easy access to Highway 11 for stress-free commuting, while living just minutes from Orillia’s natural beauty and recreational activities. (id:48303)
RE/MAX Hallmark Peggy Hill Group Realty Brokerage
19 Mccarthy Court
Barrie (Letitia Heights), Ontario
Nestled on a quiet, family-friendly cul-de-sac with no rear neighbors, this beautiful 2-storey home offers privacy and charm. The bright, open-concept main floor features a spacious great room that flows seamlessly into a well-appointed kitchen with ample cabinetry, a sleek backsplash, a breakfast bar, and a large island with pot drawers and a wet areaperfect for family gatherings or entertaining. Enjoy 9-foot ceilings, hardwood and ceramic flooring, and a convenient main-floor laundry room. Stylish details such as rounded corners, California knockdown ceilings, and an elegant oak staircase add a touch of sophistication.Step through the garden door to a serene 16x20 cedar deck, where the private backyard, framed by mature trees, creates a peaceful, park-like oasis. Upstairs, the expansive primary bedroom boasts a custom walk-in closet and a bright, spacious ensuite featuring a double vanity with extra-large sinks. The additional bathroom, also with double sinks, enhances everyday convenience.The fully finished, walk-out basement offers versatile living space with in-law potential. It features a cozy family room with a gas fireplace, large windows, and a sliding door that opens to the wide, pie-shaped yard bordered by towering cedar hedges.Additional highlights include a water softener, central air conditioning, a new reverse osmosis water filtration system, a 4-car driveway with no sidewalk, and a double garage with a retractable staircase leading to a generous loft for extra storage. Located just 2 minutes from Highway 400 and close to a variety of amenities. (id:48303)
RE/MAX Crosstown Realty Inc.
1495 Purchase Place Place
Lefroy, Ontario
Spacious 2150 sq ft Townhome built in 22'. Open concept and warm with Larger windows allowing for plenty of natural light. High end Finishes throughout including quartz countertops, stainless steel appliances, under cabinet lighting, kitchen island, stained oak staircases, upgraded trim, vinyl flooring, 9 ft ceilings on the main level, storage room in garage, interlock driveway and more. Spacious bedrooms including an exceptional primary bedroom with a walk-in closet and ensuite Bathroom with two sinks. Finished basement with Walkout and rough-in for potential bathroom. Comfortable and family friendly location in south end of Innisfil . Visitors parking on private road. Close proximity to GO Station, waterfront, highway 400, Orbit future transit hub and schools. Within one hour drive of the GTA. (id:48303)
Sutton Group Incentive Realty Inc. Brokerage










