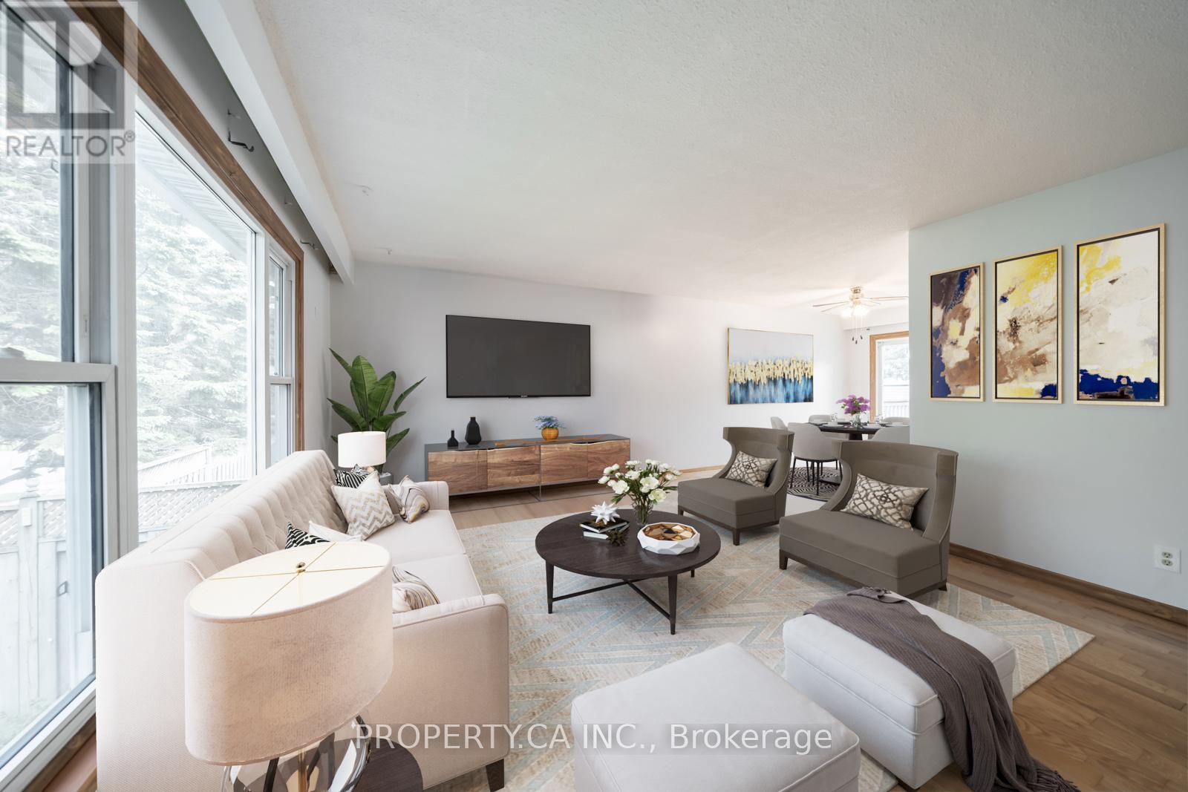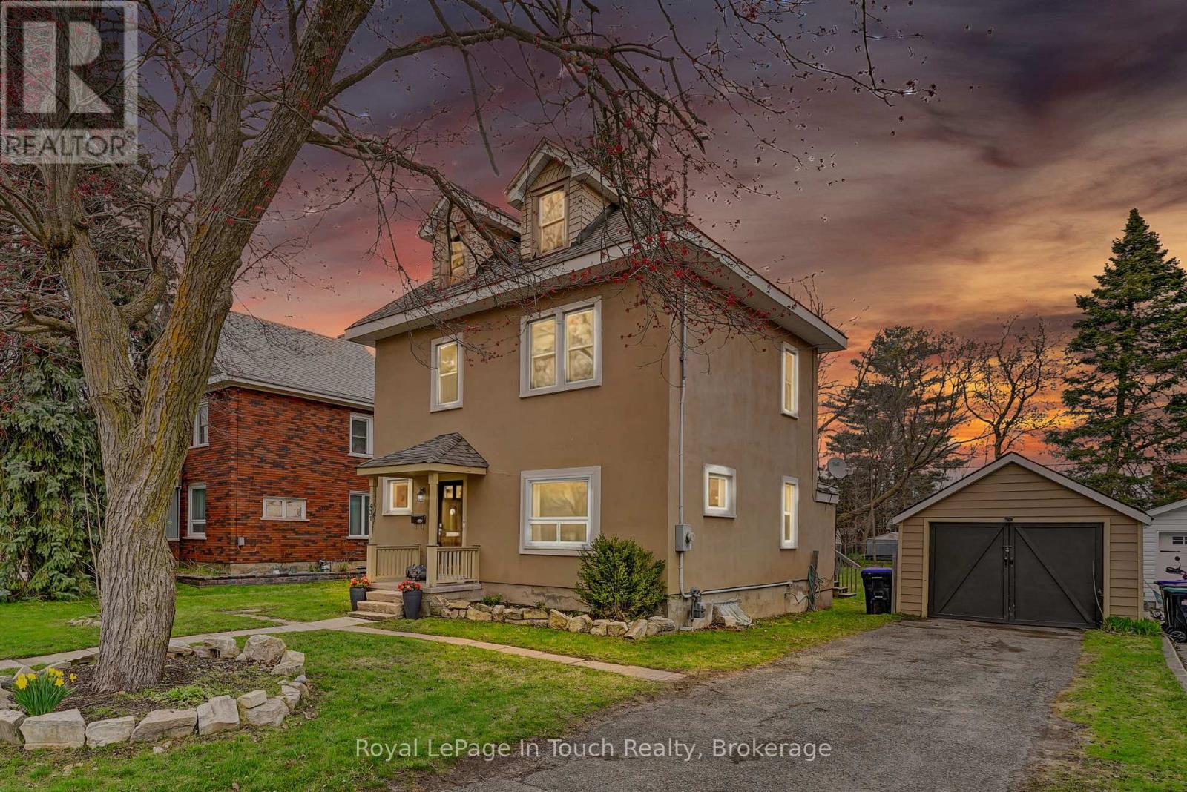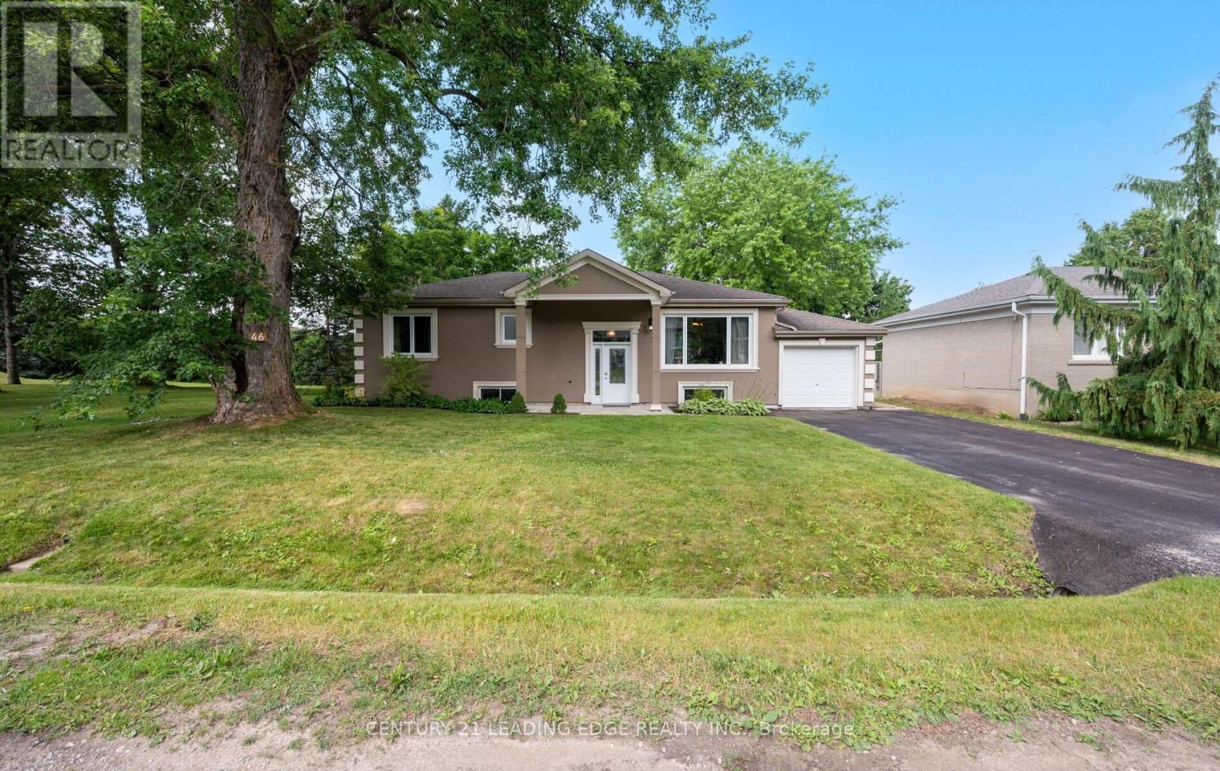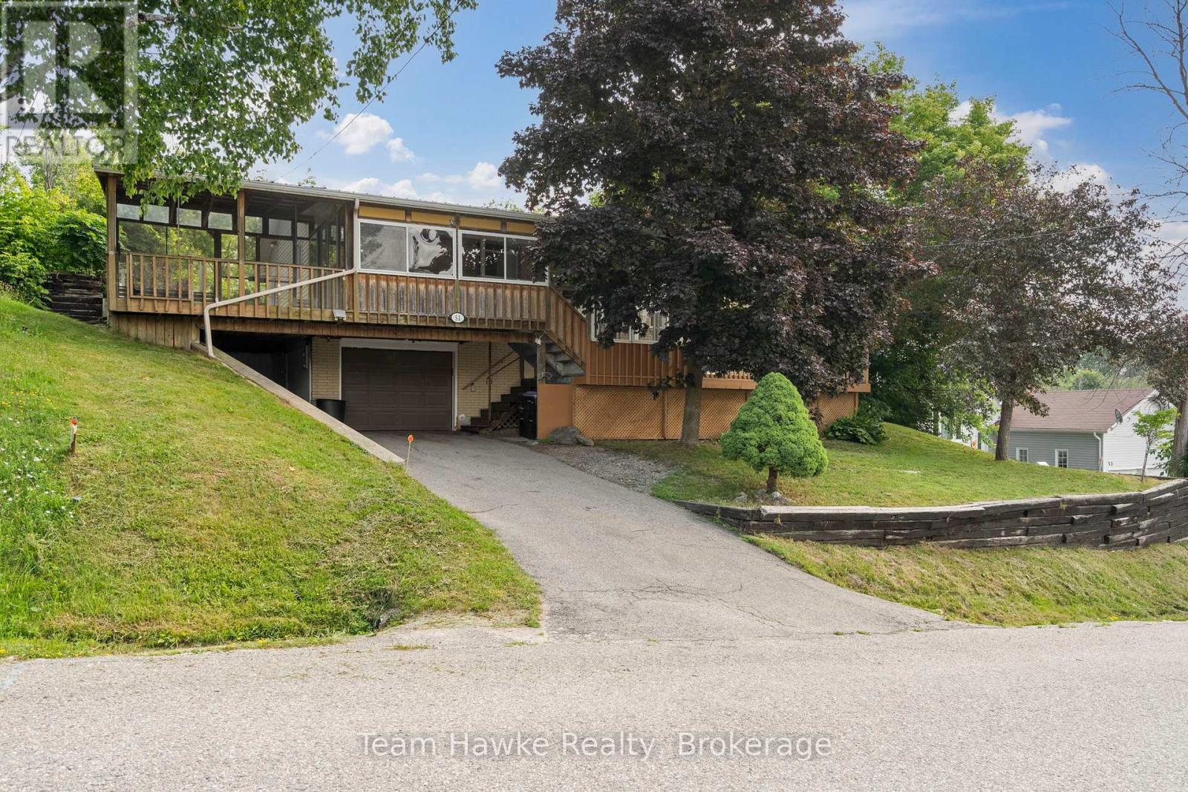7 Porcupine Circle
Barrie, Ontario
CUSTOM HOME IN BEAUTIFUL WILDWOOD ESTATES! Stately family executive home peacefully nestled on an exclusive & quiet circle in sought-after Ardagh! Ideally positioned in the perfect location for family living, this home is just moments from excellent schools & parks, highway, many amenities, & beautiful walking trails! Arrive home to a large treed lot (129.31' at rear) with privacy & curb appeal! The backyard provides you with an oasis in the city, boasting an inground salt water pool & mature trees! Original owners with pride of ownership, 9' ceilings on main level & 8' in basement, silent TJI floor engineered floor system, extra large 20' x 26' deep garage(inside measurements), 16x 32' salt water pool, prewired for hot tub, hardwood floors, triple pane upgraded windows, 2018 high efficient furnace, 2025 water softener, 2022 winter pool cover, 2024 pool heater, recently repainted home +++ Perfect family home!! (id:48303)
Sutton Group Incentive Realty Inc.
1260 Fox Hill Street
Innisfil, Ontario
Welcome to 1260 Fox Hill Street, a beautiful all-brick detached home nestled in one of Innisfil's most desirable neighbourhoods. Boasting five spacious bedrooms and four bathrooms, this property offers the perfect setup for multigenerational living, featuring a bright walkout basement with pot lights throughout, oversized above-grade windows, and in-law suite potential complete with one bedroom, a full bathroom, and a kitchenette. Overlooking lush forest and ravine views, The kitchen has been tastefully updated with sleek quartz countertops and new appliances, adding both style and functionality to the heart of the home. Enjoy ultimate privacy with no rear neighbours, the private backyard is a true oasis, ideal for relaxing or entertaining. Inside, you'll also find a cozy gas fireplace, convenient second-floor laundry, and a spacious layout perfect for growing families. The two-car garage, paired with no sidewalk, offers ample parking. Just minutes from beautiful beaches, top-rated schools, and Highway 400, this home blends comfort, nature, and an unbeatable location. Don't miss the opportunity to make this incredible property yours! (id:48303)
RE/MAX Hallmark Chay Realty
427 Jamieson Drive
Orillia, Ontario
MOTIVATED SELLER! Welcome to 427 Jamieson Drive, a well-maintained and inviting home located in one of Orillia's sought-after neighborhoods. This bright and spacious property features 2 bedrooms on the main level and an additional bedroom in the fully finished basement, offering versatility for families, guests, or a home office setup. Step inside to find beautiful hardwood floors throughout the main living areas, creating a warm and timeless appeal. The layout is functional and comfortable, ideal for both everyday living and entertaining. Outside, enjoy a fully fenced backyard perfect for kids, pets, or summer gatherings. Whether you're relaxing on the patio or gardening in the private yard, this space offers a peaceful retreat. Conveniently located close to schools, parks, bus stops, and other amenities, this home is a fantastic opportunity for first-time buyers, down sizers, or investors. Don't miss your chance to make 427 Jamieson Drive your next home! (id:48303)
Property.ca Inc.
431 Manly Street
Midland, Ontario
Welcome to 431 Manly Street in Midland a move-in ready home on a rare, oversized lot, perfect for first-time buyers.This 3-bedroom, 2-bathroom home offers a great layout with bright, open living spaces and plenty of natural light throughout. The kitchen features updated appliances and flows nicely into the main living area, making it ideal for both everyday living and entertaining.Upstairs, you'll find comfortable bedrooms and a full bathroom, giving everyone space to unwind. The home has been well maintained and offers excellent value with thoughtful updates already in place.Outside, the backyard is massive perfect for pets, kids, summer BBQs, or future expansion. You'll also love the detached garage, offering extra storage or workshop potential.Located in a quiet, family-friendly neighbourhood close to parks, schools, and Georgian Bay, this home delivers space, function, and charm all at an approachable price point.If you've been waiting for a well-kept home on a large lot, this is your chance. Come see 431 Manly Street for yourself. (id:48303)
Royal LePage In Touch Realty
60 Westminster Circle
Barrie, Ontario
Inviting 2+2 Bedroom Bungalow in Southeast Barrie! Welcome to this beautifully maintained 2+2 bedroom, 3 bathroom bungalow nestled in a family-friendly neighborhood in southeast Barrie. This home offers the perfect blend of comfort, style, and convenience, making it an ideal choice for families, downsizers, or investors alike. Step inside to find a bright and open-concept main floor featuring a spacious living area, modern finishes, and large windows that allow for plenty of natural light. The kitchen boasts ample cabinetry, sleek countertops, and stainless steel appliances, perfect for preparing meals and entertaining guests. The primary bedroom is a private retreat, with an ensuite bathroom complete with a soaker tub and separate shower and generous closet space, while an additional main-floor bedroom offers flexibility for family or guests including semi-ensuite access to an additional 4 piece bathroom. The fully finished lower level expands your living space with two additional bedrooms, a full bathroom, and a large recreation area, making it perfect for a growing family, work from home life, or in-law suite potential. Outside, enjoy a well-maintained backyard ideal for relaxing or entertaining with the spacious deck, fully fenced yard and above ground swimming pool. This home is conveniently located close to all amenities, including highly rated schools, parks, shopping, and transit, ensuring easy access to everything you need. Don't miss this opportunity to own a wonderful home in one of Barrie's most desirable communities. 1594 sqft above grade, 1247 sqft below grade. 2841 total sqft. Roof (2018) Eavestroughs (2019) New Garage Doors (2023) Sump pump with Water back up (2018) (id:48303)
Royal LePage First Contact Realty
3413 Mccarthy Drive
Clearview, Ontario
TWO ACRES, TWO GARAGES, AND ONE UPGRADED BUNGALOW YOUR NEXT MOVE STARTS HERE! Welcome to the kind of setup that makes other listings jealous. Two acres of sprawling countryside land set the stage for a serious lifestyle upgrade, starting with a heated detached 30 x 40 ft garage/shop with hydro, electric furnace, and a bay door - ideal for hobbyists or anyone who needs room to build, store, or create. Add in the attached double garage with inside entry and you've got everyday convenience covered. The beautifully updated bungalow is move-in ready with a freshly painted interior and updated flooring, including hardwood throughout the main level. The kitchen is a showstopper with quartz countertops, centre island with storage, stainless steel appliances, a tile backsplash, a coffee bar, and tons of cabinetry. Oversized windows flood the living and dining rooms with natural light, anchored by a wood-burning fireplace wrapped in stone. All three main floor bedrooms offer comfort with plush carpet, and each of the three full bathrooms has been thoughtfully renovated with timeless finishes. Downstairs, the fully finished basement features cork flooring (except in bedrooms), a spacious rec room, a separate office, a huge bathroom, and a large bedroom for guests or teens. A second wood-burning fireplace adds cozy character, while separate hydro meters (200 amp for the house, 100 amp for the garage), an owned water heater, and newer main-level windows (2018) with a transferable warranty offer peace of mind. Outside, the yard is set up for memory-making with a sunny deck, garden beds, a fire pit area, and wide-open countryside views that never get old. All this just minutes from daily essentials, New Lowell Conservation Area, trails, Base Borden, golf, parks, Angus, Stayner, and Wasaga Beach! Why settle for ordinary when this kind of setup actually exists? (id:48303)
RE/MAX Hallmark Peggy Hill Group Realty
46 William Street
New Tecumseth, Ontario
Gorgeous upgrades on this desirable bungalow on a spacious 70ft wide lot! Features include exterior stucco finish & front entry portico, single garage, huge back yard with 2 tier deck & hot tub, storage shed. Inside welcomes you to a carpet free home, granite countertops in this modern kitchen with inviting centre island, huge living room window and sliding glass walk-out to deck from the dining room. 2 Full baths on the main floor including a primary room ensuite & large linen closet. Downstairs features 2 spacious bedrooms and a rec room with another full bathroom. Fibre internet service to the home as well. This home has been thoughtfully updated and is ready for its next chapter. Steps to transit, schools, parks and all amenities, easy access to Hwy 400. Walk to Park, River and Outdoor Pool! (id:48303)
Century 21 Leading Edge Realty Inc.
111 - 40 Horseshoe Boulevard
Oro-Medonte, Ontario
Experience refined elegance in this professionally designed 2-bedroom, 2-bathroom condo in Copeland House at Horseshoe Resort. Every detail has been thoughtfully curated, from the luxury vinyl plank flooring and freshly painted walls to the bold interior doors and sleek hardware. The stylish kitchen features satin brass cabinet hardware, a matte white faucet, an under-sink water filter system, and a fridge/freezer with an ice maker. Custom-built shelving and drawers in the foyer closet and pantry provide smart storage solutions, while a smart thermostat ensures year-round comfort. The office/second bedroom boasts wainscot paneling, built-in storage, and custom drapery, while the primary suite offers his-and-hers built-in closets and an upgraded ensuite with satin brass finishes and a shower head with handheld. The guest bath/laundry is equally impressive with matte black hardware, a full-size washer and dryer, and stylish dark-toned walls. One of the condos standout features is its ground-level patio, offering a seamless indoor-outdoor living experience with planters, faux trees, and a barbecue, perfect for relaxing or entertaining. Situated just 15 minutes from Barrie and 20 minutes from Orillia, this condo offers the perfect balance of resort living and everyday convenience, with easy access to shopping, dining, entertainment, and essential services, all while being surrounded by nature and outdoor adventure. (id:48303)
Keller Williams Experience Realty
40 Springhome Road
Barrie, Ontario
Welcome to this beautifully maintained 3-bedroom bungalow located in the heart of Allandale Heights, one of Barrie's sought-after neighbourhoods. Nestled on a generous 65 x 140 ft lot and surrounded by mature trees, this home offers the perfect blend of space, privacy, and comfort in a quiet, established community. Step outside to your private backyard oasis featuring an in-ground pool ideal for summer relaxation and entertaining. A spacious 37 x 12 ft garage provides ample room for parking, storage, or a workshop. Inside, the home offers a warm and functional layout with additional finished space on the lower level, perfect for hosting guests, enjoying family time, or creating a flexible rec area to suit your lifestyle. Located just a 15-minute walk to Kempenfelt Bay and minutes from Highway 400, shopping, parks, schools, and a local recreation centre, this property delivers the ideal mix of convenience and lifestyle in one of Barries most family-friendly areas. (id:48303)
Coldwell Banker The Real Estate Centre
7 Partridge Road
Barrie, Ontario
BEAUTIFUL UPGRADES TO THIS END-UNIT TOWNHOUSE WITH IN-LAW POTENTIAL! Tucked on a quiet street in Barrie’s Ardagh neighbourhood, this end-unit condo is a short walk to parks, transit, shops, and restaurants, with easy access to Hwy 400, the GO Station, and scenic Ardagh Bluffs trails. The home features a charming brick exterior, an attached garage with inside entry, and a private back deck that’s perfect for relaxing or entertaining. Inside, you’ll love the open-concept layout with a bright living room, cozy gas fireplace, a walkout to the deck, and a stylishly updated kitchen with new countertops and a grey subway tile backsplash. A powder room combined with laundry adds everyday convenience and functionality to the main floor. Upstairs you’ll find three spacious bedrooms and a 5-piece bath with dual vanity and soaker tub, while the finished basement delivers excellent in-law suite potential with its own kitchen, 3-piece bath, large rec room, and versatile den. With updated laminate flooring, refreshed paint, upgraded door hardware and light switches, a newer stone walkway, and all exterior maintenance included in the condo fees, this home offers effortless living and is ready for you to move in and enjoy. Opportunities like this don’t come along often - step inside, fall in love, and make this beautiful #HomeToStay yours! (id:48303)
RE/MAX Hallmark Peggy Hill Group Realty Brokerage
3413 Mccarthy Drive
Clearview, Ontario
TWO ACRES, TWO GARAGES, AND ONE UPGRADED BUNGALOW – YOUR NEXT MOVE STARTS HERE! Welcome to the kind of setup that makes other listings jealous. Two acres of sprawling countryside land set the stage for a serious lifestyle upgrade, starting with a heated detached 30 x 40 ft garage/shop with hydro, electric furnace, and a bay door - ideal for hobbyists or anyone who needs room to build, store, or create. Add in the attached double garage with inside entry and you've got everyday convenience covered. The beautifully updated bungalow is move-in ready with a freshly painted interior and updated flooring, including hardwood throughout the main level. The kitchen is a showstopper with quartz countertops, centre island with storage, stainless steel appliances, a tile backsplash, a coffee bar, and tons of cabinetry. Oversized windows flood the living and dining rooms with natural light, anchored by a wood-burning fireplace wrapped in stone. All three main floor bedrooms offer comfort with plush carpet, and each of the three full bathrooms has been thoughtfully renovated with timeless finishes. Downstairs, the fully finished basement features cork flooring (except in bedrooms), a spacious rec room, a separate office, a huge bathroom, and a large bedroom for guests or teens. A second wood-burning fireplace adds cozy character, while separate hydro meters (200 amp for the house, 100 amp for the garage), an owned water heater, and newer main-level windows (2018) with a transferable warranty offer peace of mind. Outside, the yard is set up for memory-making with a sunny deck, garden beds, a fire pit area, and wide-open countryside views that never get old. All this just minutes from daily essentials, New Lowell Conservation Area, trails, Base Borden, golf, parks, Angus, Stayner, and Wasaga Beach! Why settle for ordinary when this kind of setup actually exists? (id:48303)
RE/MAX Hallmark Peggy Hill Group Realty Brokerage
51 Easton Avenue
Tay, Ontario
Welcome to this unique raised bungalow in Port McNicoll, offering space, privacy, and commuter-friendly convenience. Located on a quiet dead-end street and backing onto untouched township land, this 3-bedroom, 3-bathroom home provides a peaceful setting with quick access to Highway 12 and an easy route to Orillia, Barrie and the GTA.A spacious, covered front porch with two tiers greets you at the entrance, with direct access to a screened-in sunroom and a large upper-level front deck - perfect for outdoor living. Inside, the main floor features a bright living area with a Napoleon gas fireplace and a functional layout.The primary bedroom includes a walk-in closet, private 2-piece ensuite, and a walkout to its own side deck, which is an ideal spot for a quiet morning coffee or wine under the stars. Downstairs, the fully finished basement offers a generous rec room, additional 3-piece bath, the third bedroom, and inside entry to the attached garage. A carport, metal roof, and fully fenced backyard complete the package.A rare combination of indoor-outdoor living and convenience in a peaceful setting! (id:48303)
Team Hawke Realty












