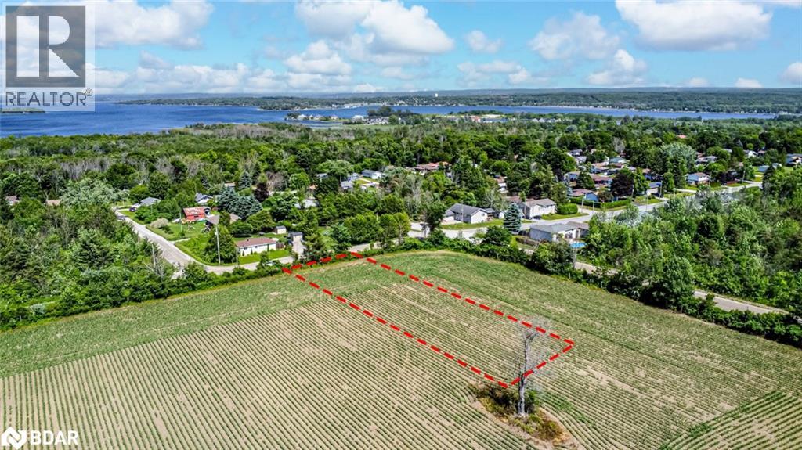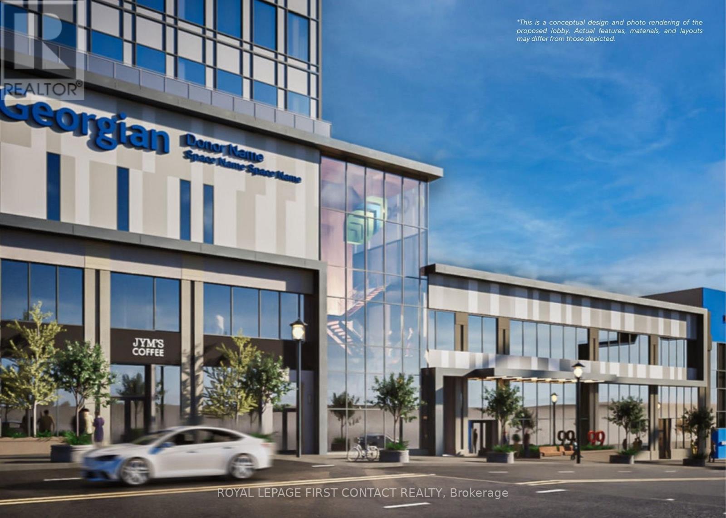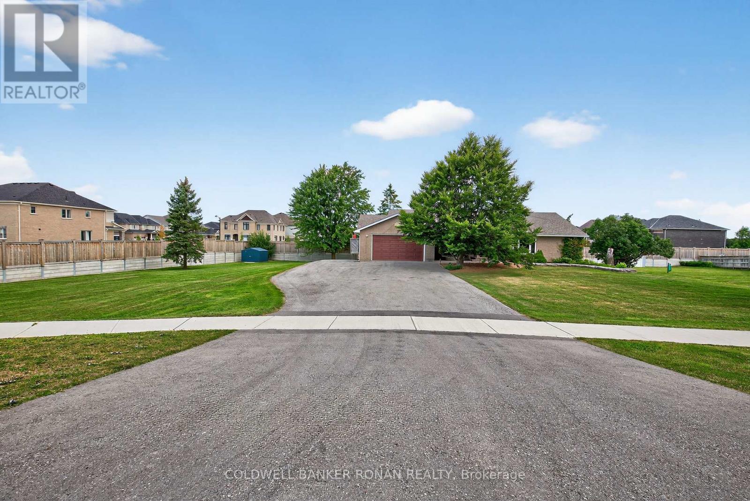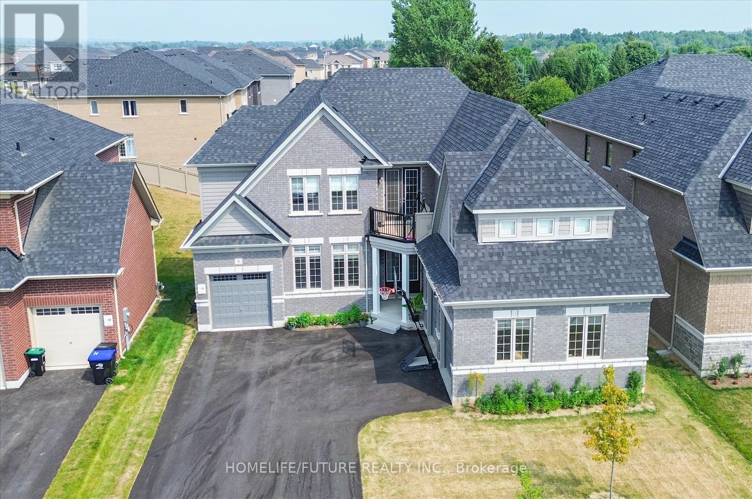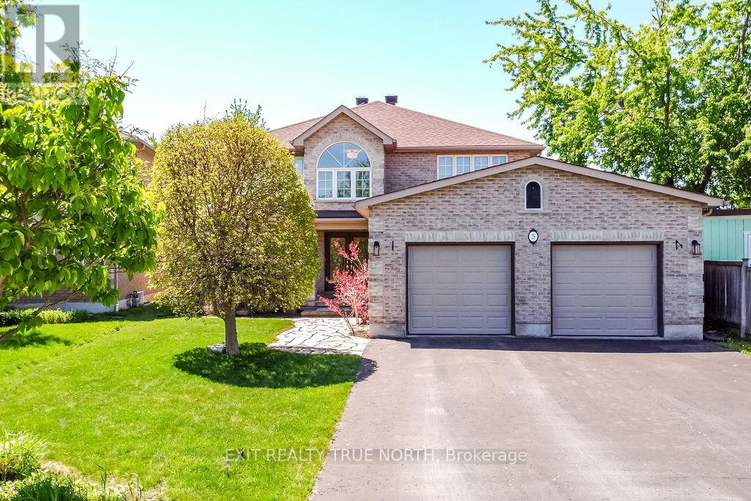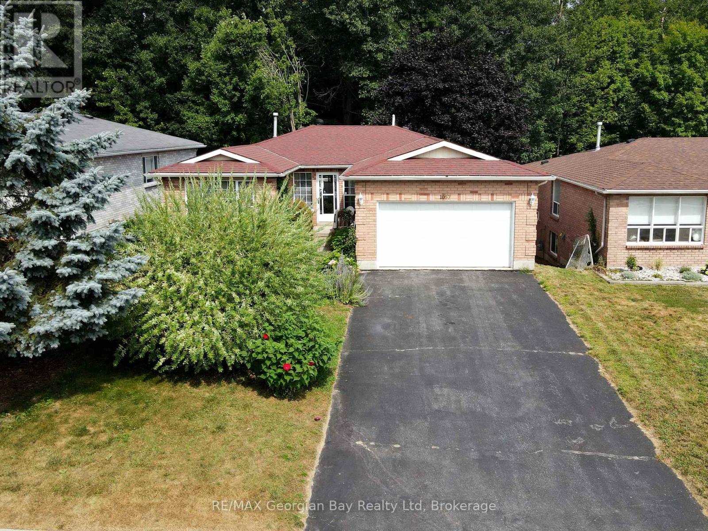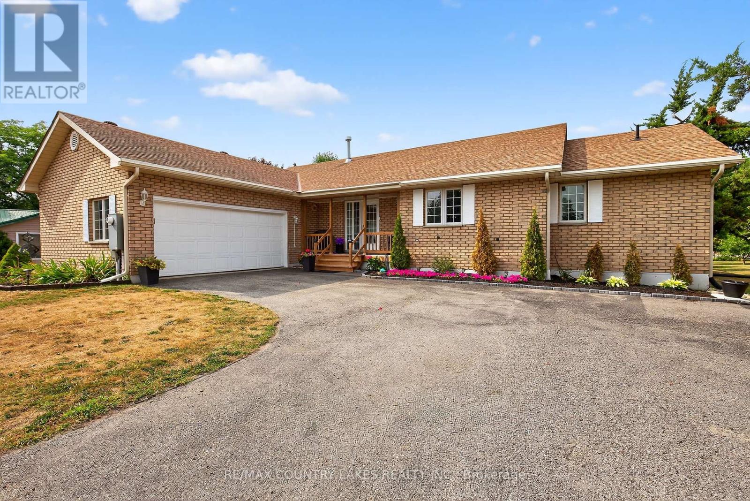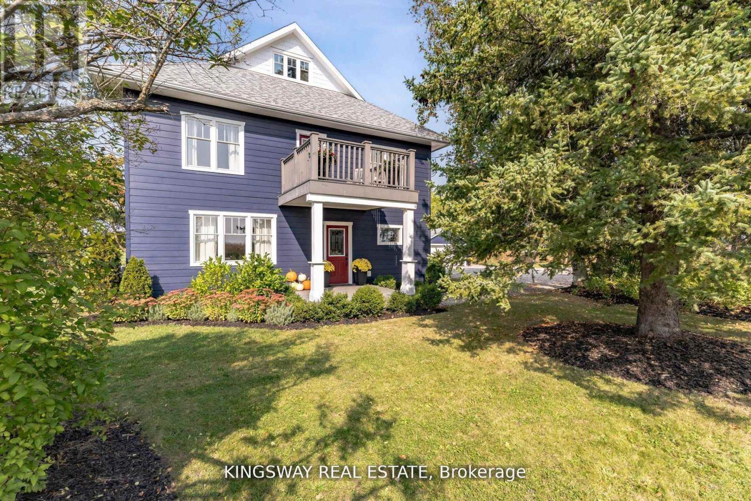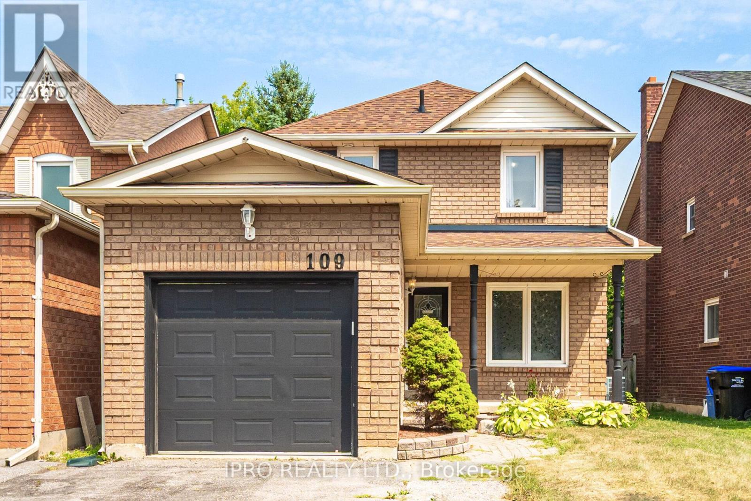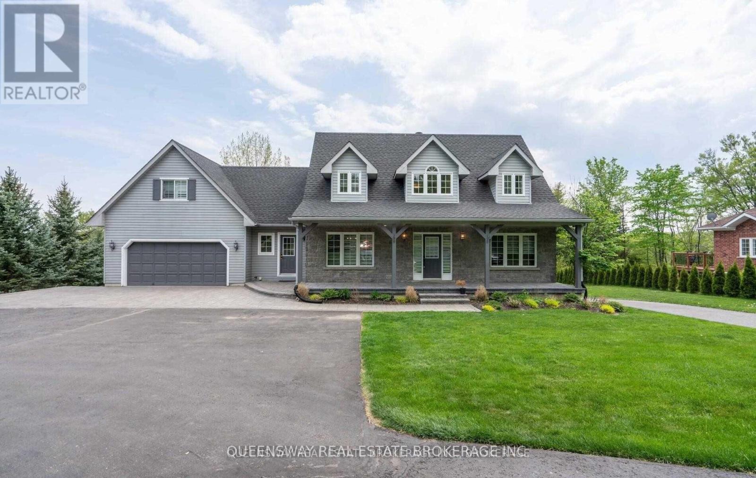26 Holloway Lane
Springwater, Ontario
Exquisite Executive Family Home in Prestigious Midhurst! Stunning, fully renovated detached residence offers the perfect blend of elegance and modern design. With 4+1 bedrooms and 2+1 baths, this executive residence boasts over 2,500 sq.ft. of living space as well as 1,400 sq.ft. of beautifully finished lower-level space - ideal for growing families & entertaining alike. Nestled on a ~1/3-acre lot, this home welcomes you with a charming front porch and fully fenced backyard oasis featuring mature trees, patios, hot tub, firepit, and lush landscaping. The absence of a sidewalk on this side of the street adds privacy and convenience. Inside, every detail has been thoughtfully updated from trim and flooring to windows, doors, and roof - bringing this fully renovated home in line with today's highest standards of style, functionality. Custom-designed kitchen is a showstopper, anchored by an impressive 11' island that invites conversation and culinary creativity. High-end appliances, quartz counter tops, abundant cabinetry, and a striking backsplash complete this hub of the home. Main floor layout is ideal for entertaining, featuring a spacious family room with feature wall fireplace and a sun-drenched vaulted-ceiling sunroom with exposed beams overlooking the serene backyard. Convenience of guest 2pc, main floor laundry, and inside access to double car garage. Upstairs, the primary suite is a true retreat - generously sized to accommodate king-sized furniture, space for a reading nook or exercise area - spa-inspired ensuite offers a luxurious escape. Three additional bedrooms and a renovated full bath complete the upper level. Full, finished lower level includes fifth bedroom, large recreation room for family time / entertaining. Welcome to one of Simcoe County's most sought-after communities - known for family-friendly atmosphere, quiet streets, numerous parks, proximity to four-season recreation (skiing, golf, trails ) and amenities - the perfect place to call home! (id:48303)
RE/MAX Hallmark Chay Realty Brokerage
RE/MAX Hallmark Chay Realty
2544 Uhthoff Line
Severn, Ontario
130 acres in the middle of Severn's Farm country. Modest Century home with just under 1500sq/ft of living space. Newer Propane furnace, Large Quanset Building and Barn. Approximately half of the 130 acres have been farmed in the past and the other half mix Forest. The owner is trying to sever a small portion (8-15 acres) to a neighbor to the north. (id:48303)
Sutton Group Incentive Realty Inc.
426 Seventh Avenue
Tay, Ontario
OPPORTUNITY AWAITS ON THIS 75 X 115 FT CLEARED BUILDING LOT NEAR GEORGIAN BAY! Take advantage of this fantastic opportunity to own a peaceful, vacant building lot in Port McNicoll! Located on a municipal road in a quiet neighbourhood, this 75 x 115 ft cleared lot is just a short walk to Georgian Bay, Patterson Park, beach, and marina. Enjoy easy access to major highways, with all essential amenities just minutes away and Midland less than 10 minutes from your doorstep. Ideal for outdoor enthusiasts, the area offers year-round recreation including fishing, boating, trails, cross-country skiing, skating, and more. Hydro is available at the lot line. The rezoning application has now been approved, allowing for the construction of a dwelling with private services, giving you the freedom to move forward with your building plans. Now’s your chance to secure this property and envision the possibilities it holds! (id:48303)
RE/MAX Hallmark Peggy Hill Group Realty Brokerage
48 Hay Lane
Barrie, Ontario
FAMILY-FRIENDLY LIFESTYLE MEETS MODERN STYLE IN SOUTH BARRIE! Welcome to this beautifully upgraded home in Barrie's desirable Innishore neighbourhood, where comfort, convenience, and style come together in an ideal family setting. Walk to nearby parks, excellent schools, and public hiking trails, with quick access to restaurants, shopping, and everyday essentials along Mapleview Drive and at Park Place Shopping Centre. Commuting is a breeze with the Barrie South GO Station just 5 minutes away and Highway 400 only 10 minutes from your door. Enjoy weekends exploring downtown Barrie's vibrant waterfront or relaxing at Friday Harbour Resort, both just 15 minutes away. Built in 2023, this home boasts impressive curb appeal with a stylish mix of brick and siding, bold architectural lines, and a welcoming front entry featuring a covered porch and armour stone walkway. Inside, the open-concept layout shines with wide plank flooring, a striking custom accent wall, and a bright, modern kitchen with quartz countertops, tiled backsplash, and a breakfast bar that seats four. The kitchen flows into the family room with a sliding glass walkout to a second-floor balcony, perfect for outdoor lounging. A dedicated office adds versatility alongside three generous bedrooms, including a standout primary with a newer custom walk-in closet by Closets by Design. Thoughtful storage solutions are found throughout, making everyday living feel effortless. Don't miss your chance to own this move-in ready gem in one of Barrie's most exciting and well-connected communities - this is the #HomeToStay you've been waiting for! (id:48303)
RE/MAX Hallmark Peggy Hill Group Realty
405 - 181 Collier Street
Barrie, Ontario
Welcome to a beautifully renovated turn key 1200 sq ft unit, 2 beds & 2 baths condo, with excellent views from the covered balcony to Kempenfelt Bay! The bay club is perfectly situated by the lake, a short walk to the beach / walking trails / downtown shops and restaurants / marina and parks. Open concept floor plan from living room to dinning area with walk out to spacious screened in balcony with new deck tiles installed 2024. Living room feature a ship lap wall with electric built-in fireplace with TV above done in 2025. All new floors throughout the living room, dinning room, kitchen and hallway done in 2025. Updated kitchen with tile backsplash, built in microwave, modern cabinetry. In suite Laundry. Updated 4pc main bathroom with stylish vanity & medicine cabinet for extra storage. Large primary suite which offers a 3pc ensuite with updated vanity, toilet and stand up shower! Professionally painted in august 2025. All appliances included in sale plus so much more. This unit comes with 1 parking space (R2 / Space #59) and 1 storage locker (#6). Condo fee's include Water, Full Rogers cable package, Internet, & more. The bay club is loaded with amenities including, swimming pool, hot tub, saunas, exercise room, table tennis room, billiards / darts room, tennis & pickle ball courts, plant room, puzzle room, library, guest suites, wood working room, car wash, and bike/tire storage which is limited space. Pet restrictions in building. This is a quiet, well maintained building which is clean, safe and lots of social activities run by the social committee. (id:48303)
Century 21 B.j. Roth Realty Ltd.
660 - 90 Collier Street
Barrie, Ontario
Discover premier office spaces in downtown Barrie, now locally owned and managed. Situated on the 6th floor. Located across from City Hall, they offer close proximity to other professional businesses, and the Barrie Courthouse is just a minute's walk away. Additionally, enjoy the advantage of being near the lake, parks, and restaurants, making it an ideal spot in the City Center. Sizes are flexible. This unit represents 1 side of this floor. There are picturesque views of the lake and/or city through ample windows. Negotiable TI allowance possible with a 5 year lease. Occupancy will be determined based on size, location, and leasehold requirements. **EXTRAS** Note: measurements may not be entirely accurate. Adjustments and modifications to the premises may affect the final dimensions. Premise will be measured by BOMA standards prior to execution of lease. TMI to be assessed. (id:48303)
Royal LePage First Contact Realty
7382 County Rd 14
Adjala-Tosorontio, Ontario
Meticulously maintained walk-up bungalow on .98 acres. Manicured lot exudes pride of ownership. 3 bedrooms and 3 baths with many updates. This home offers country living in a small community while only minutes to amenities. Double wide lot, large paved drive with ample parking space. Oversized two car garage with stairs to lower level. Perfect for in-law suite setup. Flowing living space with eat in kitchen, formal dining and large living area. Large bright windows, stunning double sided gas fireplace and walkout to great sized deck and beautiful yard. (id:48303)
Coldwell Banker Ronan Realty
Lot A - 87 Corrievale Rd
Georgian Bay, Ontario
Imagine the possibilities on this expansive 2.58-acre wooded lot in desirable Port Severn, where your vision for a dream home, cozy cottage, or luxurious retreat can come to life. This generous parcel offers the ultimate blank canvas, set amidst a tranquil backdrop of towering trees and the serene beauty of Georgian Bay. Whether you envision a modern family escape or a nature-inspired hideaway, this idyllic setting delivers the perfect combination of peace, privacy, and potential. Picture your custom-built sanctuary, where every window reveals lush forest views, and the sounds of nature set the tone for rest and renewal. Just steps away, a local park and convenient water access invite you to enjoy an active, outdoor lifestyle from kayaking and swimming to peaceful mornings spent fishing on the bay. With a public boat launch nearby, your weekends can be filled with exploration of Muskoka's breathtaking waterways and hidden coves, all just minutes from your door. This is more than a piece of land its an opportunity to create a place that reflects your style, passions, and dreams, in one of Ontario's most coveted natural playgrounds. Build your legacy on Georgian Bay your dream retreat begins here. (id:48303)
Corcoran Horizon Realty
4 Emerald Grove
Adjala-Tosorontio, Ontario
Stunning Luxury Family Home On A Premium 160-Foot-Deep Lot. Discover This Exceptional Over 4,100 Sq. Ft Of Living Space, Open-Concept Residence Designed For Comfort, Style, And Entertaining. Featuring 5 Spacious Bedrooms, Each With Its Own Private Full Washroom And Walk- In Closet, This Home Offers The Perfect Blend Of Privacy And Convenience For Every Family Member. Enjoy 5.5 Washrooms, A 3-Car Attached Garage, And A Bright Walkout Basement With Three Oversized Upgraded Windows, Filling The Space With Natural Light. Set In A Quiet, Sought-After Neighbourhood, This Property Offers Both Tranquility And Accessibility. The Premium 160' Deep Lot Provides An Expansive Backyard Ideal For Outdoor Living And Future Landscaping Dreams. A Truly Lovely Family Home That Balances Luxury With Everyday ComfortMove In And Make It Yours. (id:48303)
Homelife/future Realty Inc.
48 Hay Lane
Barrie, Ontario
FAMILY-FRIENDLY LIFESTYLE MEETS MODERN STYLE IN SOUTH BARRIE! Welcome to this beautifully upgraded home in Barrie’s desirable Innishore neighbourhood, where comfort, convenience, and style come together in an ideal family setting. Walk to nearby parks, excellent schools, and public hiking trails, with quick access to restaurants, shopping, and everyday essentials along Mapleview Drive and at Park Place Shopping Centre. Commuting is a breeze with the Barrie South GO Station just 5 minutes away and Highway 400 only 10 minutes from your door. Enjoy weekends exploring downtown Barrie’s vibrant waterfront or relaxing at Friday Harbour Resort, both just 15 minutes away. Built in 2023, this home boasts impressive curb appeal with a stylish mix of brick and siding, bold architectural lines, and a welcoming front entry featuring a covered porch and armour stone walkway. Inside, the open-concept layout shines with wide plank flooring, a striking custom accent wall, and a bright, modern kitchen with quartz countertops, tiled backsplash, and a breakfast bar that seats four. The kitchen flows into the family room with a sliding glass walkout to a second-floor balcony, perfect for outdoor lounging. A dedicated office adds versatility alongside three generous bedrooms, including a standout primary with a newer custom walk-in closet by Closets by Design. Thoughtful storage solutions are found throughout, making everyday living feel effortless. Don't miss your chance to own this move-in ready gem in one of Barrie’s most exciting and well-connected communities - this is the #HomeToStay you've been waiting for! (id:48303)
RE/MAX Hallmark Peggy Hill Group Realty Brokerage
90 Collier Street Unit# 660
Barrie, Ontario
Discover premier office spaces in downtown Barrie, now locally owned and managed. Situated on the 6th floor. Located across from City Hall, they offer close proximity to other professional businesses, and the Barrie Courthouse is just a minute's walk away. Additionally, enjoy the advantage of being near the lake, parks, and restaurants, making it an ideal spot in the City Center. Sizes are flexible. This unit represents 1 side of this floor. There are picturesque views of the lake and/or city through ample windows. Negotiable TI allowance possible with a 5 year lease. Occupancy will be determined based on size, location, and leasehold requirements. Note: measurements may not be entirely accurate. Adjustments and modifications to the premises may affect the final dimensions. Premise will be measured by BOMA standards prior to execution of lease. TMI to be assessed. (id:48303)
Century 21 B.j. Roth Realty Ltd. Brokerage
6 Trask Drive
Barrie, Ontario
Discover this inviting **1-bedroom, non-smoking basement in-law suite** nestled in a quiet, family-friendly neighbourhood in sought-after southwest Barrie. Perfect for a single professional or couple, this well-maintained apartment offers comfort, convenience, and peace of mind. Enjoy the ease of being just a short stroll to a local park, while shopping, dining, and other essential amenities are only minutes away. Commuters will appreciate **quick access to Highway 400**, making travel in and out of the city simple. The Suite comes **all-inclusive** - heat, hydro, and one parking space are provided. Shared laundry facilities are available on-site. **No pets** and **no smoking** ensure a clean, quiet environment. **Tenant requirements:** First and last month's rent, credit report, letter of employment, proof of income, references, and a completed rental application. **Minimum 1-year lease** with **immediate possession** available. (id:48303)
RE/MAX Hallmark Chay Realty
5 Newberry Court
Barrie, Ontario
Rare Opportunity in Barrie's South End! Welcome to one of the most sought-after streets in Barrie's vibrant South End. This All Brick exceptional home offers the perfect blend of location, lifestyle, and luxury. Just minutes from top-rated schools, shopping, the GO Station, and major highways - convenience is at your doorstep. From the meticulously landscaped front yard to the oversized double garage and ample driveway, the curb appeal is undeniable. Step inside to a spacious, main floor layout featuring a renovated kitchen, separate dining area, cozy living room, and a bright family room with a gas fireplace. Upstairs, you'll find four generously sized bedrooms including a beautifully renovated primary ensuite - ideal for a growing family. The professionally finished basement is a true showstopper with a large rec room, custom oak wet bar and built-in entertainment centre, stone gas fireplace, additional bedroom, bathroom, and a versatile office or hobby room. If that wasn't enough step outside into your private backyard oasis - an entertainers dream. Enjoy the expansive stone patio, a 20x40 saltwater pool, and a deep lot backing onto the serene EP of Lovers Creek with no rear neighbours. A retractable awning provides shade on those hot summer days, and there's still plenty of space for pets or outdoor games. The property also includes a 3 zone irrigation system. This home checks all the boxes. Schedule your private showing today! (id:48303)
Exit Realty True North
25 Golds Crescent
Barrie, Ontario
Welcome to 25 Golds Crescent, a beautifully maintained 2-storey detached home for lease in the sought-after Holly community. Offering 3 spacious bedrooms, 2 bathrooms, and ample parking, this home blends comfort and convenience.The bright eat-in kitchen is perfect for family meals, while the cozy living room with a fireplace creates a warm, inviting atmosphere. A 2-piece bathroom is on the main floor, with a 3-piece bathroom upstairs serving the bedrooms.Located on a quiet crescent, its just minutes from schools, parks, shopping, golf clubs, and Highway 400, with Georgian College only 15 minutes away. Dont miss this fantastic lease opportunity schedule a viewing today! (id:48303)
RE/MAX Excel Realty Ltd.
40 Springhome Road
Barrie, Ontario
Welcome to this beautifully maintained 3-bedroom bungalow located in Allandale Heights. Nestled on a generous 65 x 140 ft lot and surrounded by mature trees, this home offers space, privacy, and comfort in a quiet, established community. Step outside to your private backyard oasis featuring an in-ground pool ideal for summer relaxation and entertaining. A spacious 37 x 12 ft garage provides ample room for parking, storage, or a workshop. Inside, the home offers a warm and functional layout with additional finished space on the lower level with in-law suite potential, also perfect for hosting guests, enjoying family time, or creating living space to suit your needs. Located just a 15-minute walk to Kempenfelt Bay and minutes from Highway 400, shopping, parks, schools, and a local recreation centre, this property delivers the ideal mix of convenience and lifestyle in one of Barrie's most family-friendly areas. (id:48303)
Coldwell Banker The Real Estate Centre
1359 10th Line
Innisfil, Ontario
Welcome to 1359 10th Line, Innisfil - where charm meets convenience! This well-maintained 2+1 bedroom, 1 bath bungalow sits on an impressive 248.93 ft x 173 ft lot, offering space, privacy, and endless potential. Located just minutes from Innisfil Beach Park and the world-class amenities of Friday Harbour, this home is ideal for first-time buyers, downsizers, or investors looking for a prime location. Step inside to a bright living space and functional kitchen, complete with a new dishwasher (2023) for added ease. The finished lower level, with its separate rear entrance, provides flexible living space - perfect for a third bedroom, home office, or potential in-law suite. Major updates have been completed for your peace of mind, including a new roof (2013), furnace and air conditioner (2021) - a valuable upgrade for comfort and efficiency - new garage door (2022), front door (March 2025), and a freshly sealed driveway (2024). The oversized garage offers plenty of room for parking or storage, and the expansive lot gives you space for gardening, entertaining, or future expansion. Located in a friendly neighbourhood close to parks, beaches, shopping, schools, and commuter routes, this property is a rare opportunity to own in one of Innisfil's most desirable areas. Don't miss your chance - book your showing today! (id:48303)
Royal LePage Signature Realty
1057 Dina Crescent
Midland, Ontario
Located in a quiet crescent in a sought-after neighbourhood, this all-brick 3+1 bedroom, 3-bathroom home backs onto a peaceful greenbelt for added privacy. The walkout basement leads to a fenced-in yard, while the deck offers a perfect spot to relax and enjoy the outdoors. Inside, you'll find a comfortable layout with a bright main living area, a downstairs family room, and plenty of storage. Features include gas heat, central air, and an oversized single-car garage. Walking distance to Georgian Bay, scenic trails, and all amenities this home offers the ideal mix of convenience and tranquility. What are you waiting for? (id:48303)
RE/MAX Georgian Bay Realty Ltd
Bsmt - 78 College Crescent
Barrie, Ontario
2 Bedroom Apartment With Parking! Premium 55ft Frontage!! Huge Open Concept Living & Dining Room With Large Above Grade Window, Family Sized Kitchen, Large Bedrooms, Private Ensuite Washer & Dryer, 4 Minute Walk To Georgian College, Steps To Public Transit, Parks, Restaurants, Shops, Minutes To To Little Lake Park, Little Lake & Lake Simcoe (id:48303)
Kamali Group Realty
28 Lee Crescent
Barrie, Ontario
Welcome to 28 Lee Crescent. This beautifully maintained end-unit townhome is nestled in desirable southwest Barrie, offering the perfect blend of comfort, convenience, and community. Ideally located close to all major amenities, top-rated schools, golf courses, a community centre, and easy access to commuter highways, this home is perfect for families and professionals alike. Inside, you'll find 3 spacious bedrooms and 1.5 baths, featuring a thoughtfully renovated kitchen that opens to a bright and inviting living space. Step outside to a fantastic patio set up and enjoy the fully fenced backyard, ideal for relaxing, entertaining, or letting the kids and pets play safely. The partially finished basement offers additional living space and potential to customize to your needs. With numerous updates throughout, this move-in ready. (id:48303)
Exit Realty True North
141 Bayshore Drive
Ramara, Ontario
Your search is over with this 5 bedroom, upgraded family home in Bayshore Village, on the shores of Lake Simcoe. Enter into the spacious foyer which leads to the large living room, open concept kitchen and dining rooms. Walk out to your large deck with wheelchair ramps for your convenience and a fenced in area for a dog run. Kitchen features include, granite counters, island with bar fridge, vinyl plank flooring, pot lights, gas stove. Relax in the living room overlooking your back deck and large patio with firepit for those cozy evenings, and a gas fireplace. 3 bedrooms on the main floor with 2 full baths. The lower level brings more entertaining or family room for games nights, movie nights or just for a separate area to relax. Tons of storage along with 2 bedrooms and bath for teenagers or guests. Primary bedroom offers an upgraded ensuite and large windows. Double heated garage for all your needs. Hardwood, vinyl plank and tile flooring throughout this home. Bayshore membership includes: golf, saltwater heated pool, tennis or pickleball, rec centre and Bell Fiber discount program. Association Fee of $1100.00 annually. (id:48303)
RE/MAX Country Lakes Realty Inc.
2612 10th Line
Innisfil, Ontario
Your Dream Country Estate Awaits in Innisfil! Looking for space, privacy, and luxury all just minutes from the city? Welcome to this stunning 5-acre country retreat, where modern elegance meets rustic charm. Recently remodeled from top to bottom, this exquisite farmhouse features exposed Douglas Fir beams, a cozy wood-burning fireplace, and a chef-inspired kitchen equipped with Frigidaire Professional appliances, double ovens, and dual sinks perfect for entertaining in style. Wake up to breathtaking sunrise views from your private balcony in the lavish primary suite, complete with a spa-like soaker tub, double walk-in closets, and its own powder room. The versatile third-floor loft boasts soaring 15-ft vaulted ceilings, a wet bar, and another powder room ideal for a games room, studio, or guest hideaway. With plenty of space to add guest cottages or additional dwellings, this is a rare opportunity for multi-generational living, a home-based business, or your forever homestead. Just minutes from Costco, top-rated schools, charming shops, and with easy access to Hwy 400 and the GO Train, you're only 40 minutes from the GTA offering you the perfect balance of privacy and convenience. Plus, enjoy year-round fun at nearby Lake Simcoes beautiful beaches. (id:48303)
Kingsway Real Estate
109 Heydon Avenue
New Tecumseth, Ontario
Welcome to this stunning 3 bedrooms, 2-bathrooms detached family home, beautifully maintained living space and additional finished basement.This home showcases exceptional pride of ownership. Backing onto peaceful a private backyard. The main floor boasts a thoughtful and functional layout, including dining room, living room that opens to a walk-out backyard, and a bright kitchen with a breakfast area. Upper level has generously sized 3 bedrooms that offer comfort for the whole family, while the home's overall flow makes everyday living and hosting guests effortless. Located in a family-friendly neighborhood with close proximity to schools, shopping, parks, and just minutes away from Highway, this property combines comfort, convenience, and is in the one of the most desirable area. Don't miss your chance to make this exceptional home yours! (id:48303)
Ipro Realty Ltd.
1841 Forest Valley Drive
Innisfil, Ontario
Nestled in a prestigious neighborhood, this one-of-a-kind home boasts nearly 3,900 sq ft of living space, including a remarkable, fully insulated and vented workshop perfect for hobbyists, car enthusiasts, or entrepreneurs. The workshop offers an impressive capacity for up to 16 cars, making it an exceptional feature of the property. With a walkout basement and set on a sprawling 1.57-acre lot just off Hwy 400, the home also includes a fully upgraded kitchen, an in-ground heated swimming pool, and beautifully landscaped grounds. For outdoor entertainment, enjoy a custom cabana and jacuzzi, creating an ideal setting for gatherings and relaxation. The property is also equipped with an indoor and outdoor speaker system for ultimate enjoyment. This luxurious home combines top-tier finishes with unrivaled functionality and outdoor appeal. Don't miss this rare opportunity its a must-see! (id:48303)
Queensway Real Estate Brokerage Inc.
33 Springhome Road
Oro-Medonte, Ontario
OVER 3,500 SQ FT OF LIVING SPACE ON 1.3 ACRES WITH A TRIPLE GARAGE & A 15-MINUTE WALK TO THE BEACH! Tucked among mature trees and moments from the water, this impressive all-brick bungalow offers over 3,500 finished square feet of upgraded living on a peaceful 1.3-acre lot within walking distance to the beach and Bayview Memorial Park with a playground. Enjoy quick access to marinas, trails, schools, and Hwy 11, with both Orillia and Barrie less than 20 minutes away. The landscaped grounds include a greenhouse, perennial gardens, and a welcoming front porch that adds timeless curb appeal. A triple garage and oversized driveway provide ample space for parking, storage, and recreational gear. Vaulted ceilings, walnut-stained hardwood, pot lights, contemporary paint tones, and a dramatic floor-to-ceiling stone fireplace elevate the main living space. The custom kitchen is designed with wood cabinetry, crown moulding, granite counters, a glass tile backsplash, an oversized breakfast bar, and stainless steel appliances including a gas cooktop, wall oven, and built-in microwave. The dining area opens to an elevated deck with peaceful treetop views. A spacious laundry room with storage and sink, along with an open-concept office or playroom, add everyday function. Three bedrooms complete the main level, including a primary suite with pot lights, a walk-in closet, walkout, and a 5-piece ensuite. The finished walkout basement expands the living space with a massive rec room, gym area, den, 3-piece bath, pot lights, concrete floors, and potential for in-floor heating. Two separate lower-level entrances offer flexibility for future plans, including the option to add an elevator. Added upgrades include high-efficiency windows, upgraded insulation, and an ERV/HRV system. Settle into a #HomeToStay that offers long-term comfort in a setting you'll never outgrow. (id:48303)
RE/MAX Hallmark Peggy Hill Group Realty



