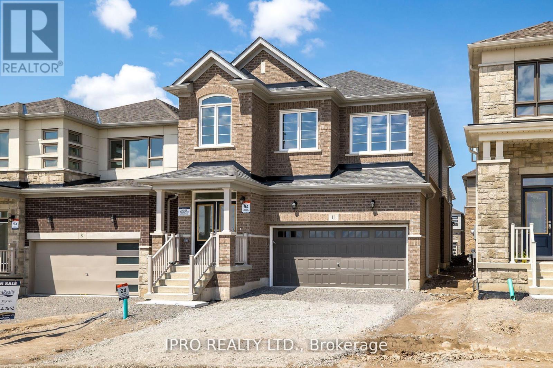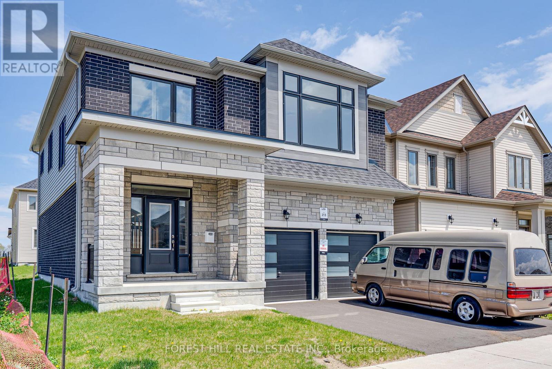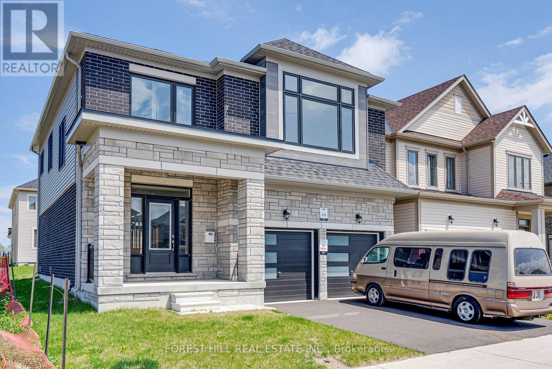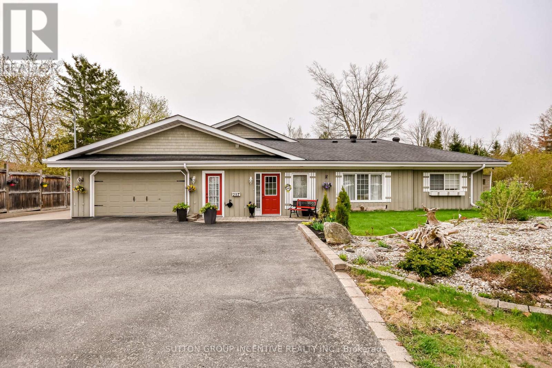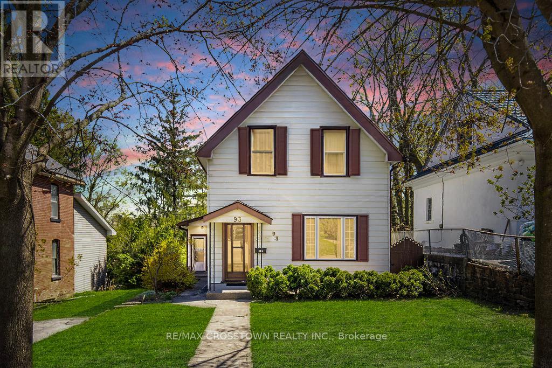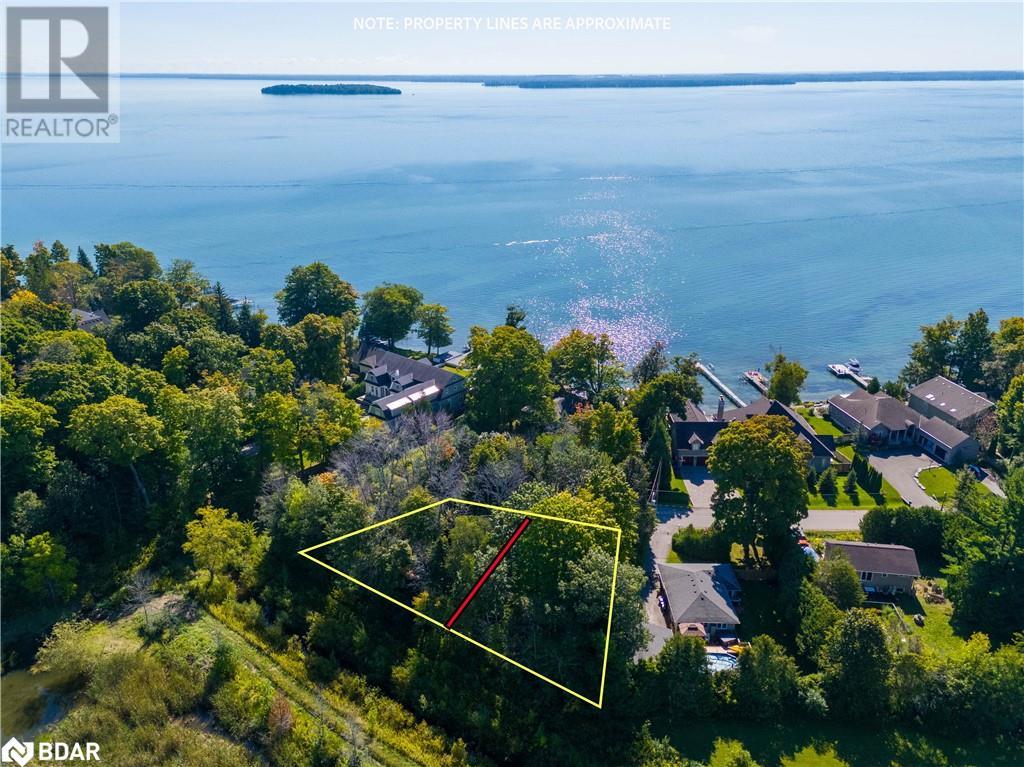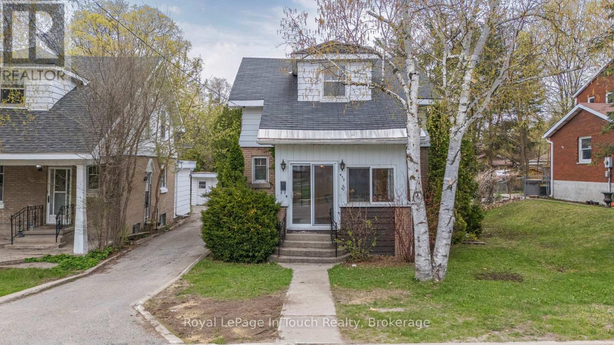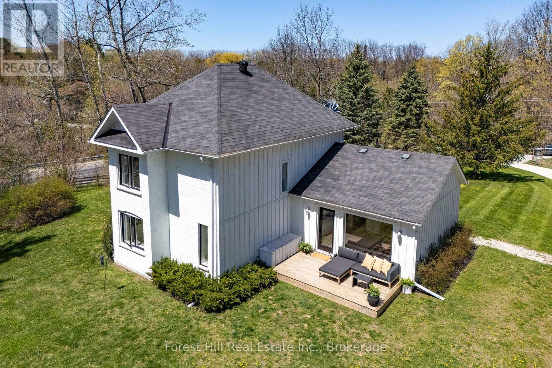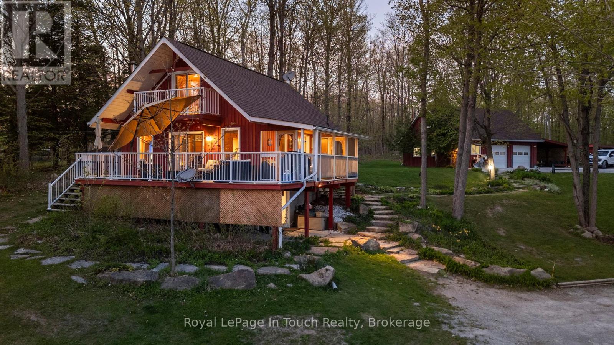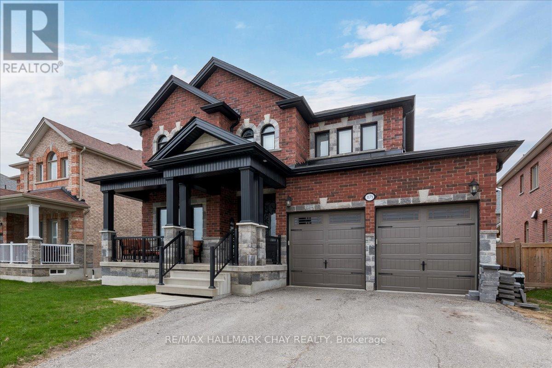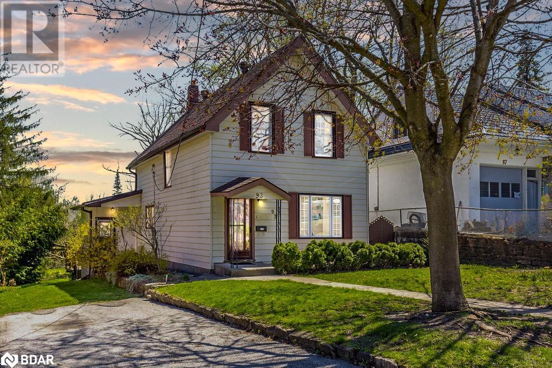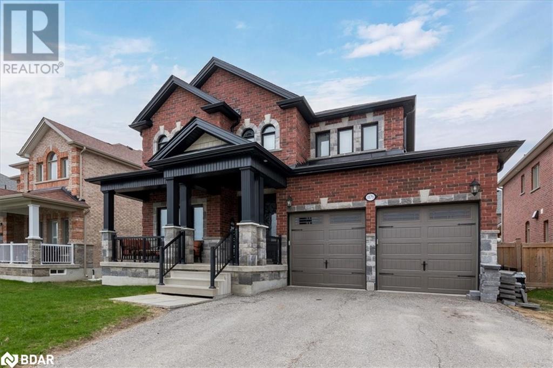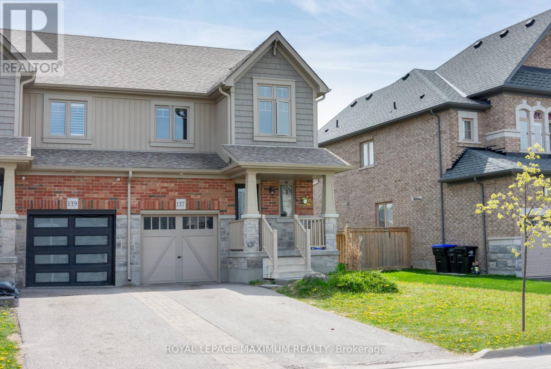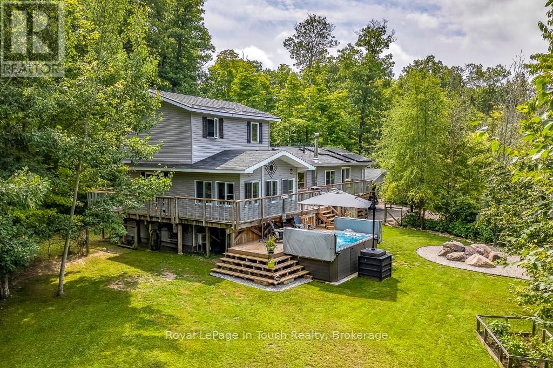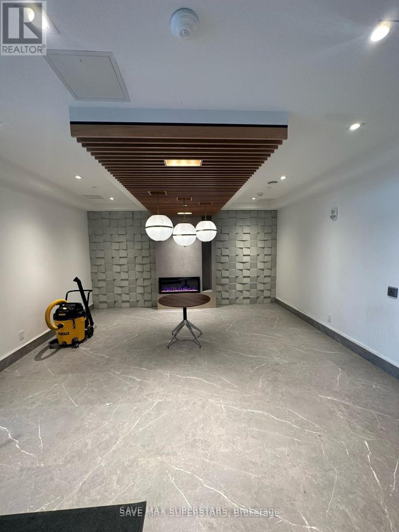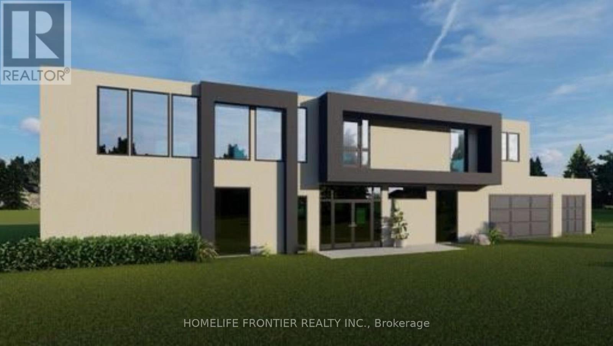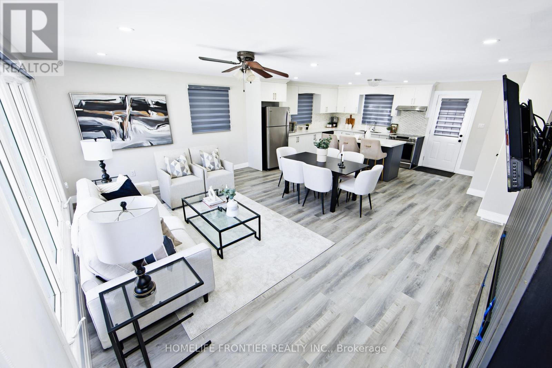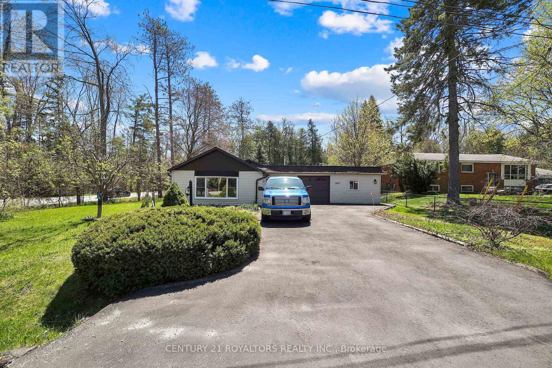11 Phoenix Boulevard
Barrie, Ontario
1 year Old Double Car Garage 6 bedroom park facing close to Go station home in Barrie! This property boasts 2569 square feet above ground with large size unfinished basement along with bedroom on main level. Open concept 2nd floor level, kitchen offers center island, all brand new stainless steel appliances under years of warranty, pot lights, double door entry, Air condition, Laundry on second floor, Garage Door opener, Hardwood on the main floor of the property. Primary bedroom on the 2rd floor has 4 pc ensuite with large window, two (his/her) walk-in closet, 5th big size bedroom for additional usage. Prime location which is close to all amenities Go Station, Shopping, Restaurants, Schools, Parks, Trails & more. (id:48303)
Ipro Realty Ltd.
138 Terry Fox Drive
Barrie, Ontario
Welcome to this stunning brand-new 4 bedroom home by MVP, nestled in a thoughtfully designed master-planned community! Enjoy elegant living with access to walking trails, bike paths, and a sports pack, perfect for shopping, Lake Simcoe beaches, golf courses, and downtown Barrie, this home offers both comfort and accessibility. Step inside to an open-concept layout featuring a spacious kitchen with newly updated appliances and countertops-ideal for entertaining. The home also boasts direct access from the garage for added convenience. For ease and efficiency, enjoy the second-floor laundry, eliminating the need to carry laundry up and down the stairs! The primary bedroom is a true retreat, showcasing a generously sized walk-in closet and a custom ensuite with double sinks, a glass shower, and a luxurious soaker tub-your private oasis awaits! Don't miss this incredible opportunity to own a beautifully designed home in a prime location. (id:48303)
Forest Hill Real Estate Inc.
138 Terry Fox Drive
Barrie, Ontario
Welcome to this stunning brand-new 4 bedroom home by MVP, nestled in a thoughtfully designed master-planned community! Enjoy elegant living with access to walking trails, bike paths, and a sports pack, perfect for shopping, Lake Simcoe beaches, golf courses, and downtown Barrie, this home offers both comfort and accessibility. Step inside to an open-concept layout featuring a spacious kitchen with newly updated appliances and countertops-ideal for entertaining. The home also boasts direct access from the garage for added convenience. For ease and efficiency, enjoy the second-floor laundry, eliminating the need to carry laundry up and down the stairs! The primary bedroom is a true retreat, showcasing a generously sized walk-in closet and a custom ensuite with double sinks, a glass shower, and a luxurious soaker tub-your private oasis awaits! Don't miss this incredible opportunity to own a beautifully designed home in a prime location. (id:48303)
Forest Hill Real Estate Inc.
287 Edgehill Drive
Barrie, Ontario
Centrally Located in Barrie. Country-Style Living with City Convenience!. Entertainers Dream Bungalow on Nearly Half an Acre! Welcome to this impressive 3-bedroom, 5-bathroom bungalow situated on a beautifully landscaped lot offering the perfect blend of space, comfort, and functionality. This well-maintained home features a bright, open-concept layout, generously sized bedrooms, and multiple bathrooms for added convenience. Step outside to discover a detached 32 by 23 foot 2-car heated workshop, offering not only ample storage and workspace but also incredible potential to convert into a guest suite, in-law space, or studio. A charming bunkie on the property adds even more versatility perfect for overnight visitors, or creative retreat. The expansive lot provides endless possibilities whether you're looking to entertain, garden, or simply enjoy the privacy and tranquility of your surroundings. A rare opportunity to own a property with both residential charm and practical extras. (id:48303)
Sutton Group Incentive Realty Inc.
93 Jarvis Street
Orillia, Ontario
Welcome to 93 Jarvis Street, Where Character Meets Convenience! Located in the sought-after North Ward neighbourhood, this charming 2-storey home offers timeless appeal with the comforts of modern living. Featuring 3 bedrooms and 2 full baths, this well-loved property boasts a functional layout with main floor laundry and bathroom, central air, and newer upper deck boards (2023). The basement boasts a separate entrance, and a walkout which leads to a beautiful, mature backyard ideal for relaxing or entertaining. Step through the patio sliders and enjoy the peace of your private green space, or take advantage of the nearby parks, beach, and scenic walking trails just minutes away. With a paved driveway and walkability to Orillia's vibrant downtown, this home is perfect for those looking to blend small-town charm with everyday convenience. Don't miss this opportunity to own a classic gem in a prime location! (id:48303)
RE/MAX Crosstown Realty Inc.
Lot 30 & Part Lot 29 Purvis Street
Innisfil, Ontario
REMARKABLE PROPERTY, FIRST TIME OFFERED FOR SALE. A truly stunning building lot waiting for your dream build. This impressive 120 x 135 foot lot is located across the street from Lake Simcoe and backing onto EP land. For the ultimate in privacy, the lot is located at the end of a dead end street. A true nature lover's locale with an abundance of birds and local flora & fauna. A lovely walking path is easily accessible just steps from the property or if you prefer, push in a paddleboard from the conveniently located quiet public water access less than a 100 metres from your front door. The sandy shores of Leonard's Beach are at the end of the street for lazy beach days and swimming. On a street lined with fine homes & luxury waterfronts and under an hour from Toronto, you can be confident you are building in a highly coveted & desirable area. Services at lot line include water & sanitary. Hydro, natural gas, internet and cable are available. Plan of subdivision available. The property is also available for sale as 2 building lots with no severance required. (id:48303)
Coldwell Banker The Real Estate Centre Brokerage
28 Kensington Trail
Barrie, Ontario
BEST PRICE In BARRIE! 2742 Square Foot Large Family Home! Experience family living in the desirable Innis-Shore Neighbourhood in South Barrie. 28 Kensington Trail, where spacious design meets an unbeatable location from the builder Laurelview Homes, Lakewynd Subdivision. This large and expansive home offers over 2,742 sqft of beautiful above grade living space. Step inside where natural light and soaring ceilings define every room, and enjoy the best of Barrie living with space, style, and convenience. Don't miss this rare opportunity to own this truly exceptional property in one of Barrie's most coveted communities. Upon entry you have an impressive great room featuring soaring cathedral ceilings off the foyer that creates a dramatic, open atmosphere and draws in an abundance of natural light through oversized windows. The bright and airy interior with a it's flowing layout are perfect for both relaxing & entertaining. Generous square footage provides ample space for families of any size, with four bedrooms and three bathrooms for ultimate comfort. Elegant formal dining area and inviting living spaces, all enhanced by high-end fixtures and finishes. Primary suite offers a spa-like ensuite with jacuzzi soaker tub and separate shower and a spacious walk-in closet in addition to a smaller closet in the room also, creating a private retreat. Professionally landscaped yard, interlocking driveway and defined outdoor living spaces, perfect for summer enjoyment and entertaining. Prime location close to parks, top schools, and all amenities, making this an ideal choice for families and professionals alike. (id:48303)
RE/MAX Hallmark Realty Ltd.
475 Midland Avenue
Midland, Ontario
This Beautiful 4-Bedroom, 3-Bathroom Home Has Been Lovingly Maintained With The Perfect Blend Of Original Character And Charm Balanced With Modern Upgrades. Main Floor Features Original Hardwood Floors, Large Eat-In Kitchen With Newer Appliances, Formal Dining Room, Recently Renovated 4-Piece Bath, Large Relaxing Living Room And Massive Bonus Room That Can Be Used As A 4th Bedroom. Second Floor Offers Three Good Sized Bedrooms And A Full 4-Piece Bathroom. Partially Finished Basement Offers A Third Bathroom & Tons Of Storage Space Or The Possibility To Add More Living Space. Additional Features Include: Forced Air Gas Heat, A/C, Detached Garage & Large Treed Backyard. Located Close To Schools, Parks, Shopping & Trails. Go To More Pictures To See More Pictures, Video & Layout. (id:48303)
Royal LePage In Touch Realty
7599 36/37 Nottawasaga Side Road E
Clearview, Ontario
The picture perfect farmhouse on the hill with separate studio on almost one acre! Welcome to one of Nottawa's most beloved homes. This 2108 sq ft three bedroom home has kept so much of its original charm but has been completely renovated throughout to be as functional as it is beautifully designed. Oversized mudroom frames the sundeck with a large picture window, two entrances, beautiful wood built ins and quaint powder room, Main floor living space beams with light with more picture windows, look out to a treetop view with gas fireplace in the living space and in the dining area that looks out to mature trees and yard A second mudroom/playroom walks out to the spacious yard and firepit. Kitchen includes bright sunken windows, stainless appliances and a separate pantry for extra storage. Retreat upstairs to tranquil primary with custom bench seating, two walk in closets and an expansive window for amazing morning views. Two other generous sized bedrooms and a great full bathroom complete the home. Large basement for storage. The separate studio space is full of light, large sliding floor to ceiling doors and windows, two entrances, custom wood built in desk and storage wall, wired in for large television wall, making it the perfect space for an office, studio or secondary living area. Steps to the charming hamlet of Nottawa, less than 5 minute drive to Collingwood and Osler Ski Club and Golf clubs, coveted Nottawa Elementary School down the road, short drive to Blue Mountain, Creemore and Thornbury. (id:48303)
Forest Hill Real Estate Inc.
2087 Wilkinson Street
Innisfil, Ontario
Top 5 Reasons You Will Love This Home: 1) Nestled on a stunning 1.3-acre lot surrounded by towering mature trees, this eye-catching 2-storey brick home offers a three car garage and ample space for outdoor living, including the potential for a refreshing pool, an expansive back deck, and a detached workshop equipped with hydro, perfect for projects or extra storage 2) Step inside to a meticulously maintained interior featuring an eat-in kitchen with a seamless walkout to the deck, a cozy family room complete with a gas fireplace, a versatile den for additional living space, and a convenient main-level laundry room 3) Designed with family living in mind, this home boasts three spacious bedrooms, with the option to convert into four, including a serene primary bedroom retreat with its own ensuite for added luxury and comfort 4) Fully finished walk-up basement featuring a separate entrance adding extra living space with a versatile recreation room, ideal for a home theatre, gym, a place to unwind, or an in-law suite, providing endless possibilities for you and your family 5) Ideally located close to Barries amenities and shopping, this home offers everyday convenience while its proximity to major roads ensures easy commuting and travel. 3,785 fin.sq.ft. Visit our website for more detailed information. *Please note some images have been virtually staged to show the potential of the home. (id:48303)
Faris Team Real Estate
1472 Otter Point Road
Severn, Ontario
MACLEAN LAKE OF GLOUCESTER POOL4 Seasons Cottage/Home w/Privacy &730 feet on a Secluded Bay w/Deep Water Dockage a 4000lb Boat Lift included. Waterside there is Lots of Space to Have a Game of Horseshoes or Volleyball & Many ATV Trails around The Propertys 4.4 Acres of Mixed Hardwood Bush. This Lake offers Wonderful Fishing & Swimming & Boating between Gloucester Pool/Big Chute Marine Railway and 1 Lock away from Georgian Bay at Port Severn. On a Quiet Private Rd, & a Well Treed Private lot w/ 2 Level Driveway Parking Areas. ***The Details*** 3 Bedroom-1 -1/2 Bath Open Concept Main Floor, Granite Kitchen Open to Living / Dining Area w/a Muskoka Rm.A Walkout Lower Level Including an Entertainment Area & Wood Stove. Detached 26 x 38ft 2-bay Garage w/Insulated Workshop, to Store All Your Toys. When The Power is Out The Cottage/Home is Wired with a Back-up Generator, Drilled Well for Drinking Water and Filtration System. Enjoy The Peaceful South Facing View from The Deck or Muskoka Room. Picturesque Grounds Make This a Great Hideaway from The City or Full Time Living. Private Member Rd dues for Janes Lane Residents Per Year are Presently $500 and includes Main Rd Plowing & Summer Maintenance. High Speed Internet available from Eastlink or Starlink.***MORE INFO*** MacLean Lake is just off Gloucester Pool at The South End. Usually Calm Enough to Enjoy Daily Water Sports but is also Linked to The Trent Severn for Big Boat Access. Daily Excursions out for Lunch to the Many Available Restaurants on Gloucester Pool or a Trip into Georgian Bay There are also Several Kms of MacLean Lake that Lends Itself to The Avid Fisherman or Someone Looking to Enjoy Long Canoe or Kayak Excursions. You can Boat into Port Severn which has, Restaurants, and Resorts for that Special Outing that are All Within 1/2 hour by Boat from Otter Point Rd. 1.5 Hour Drive from the GTA and Close to The Ski Hills, Golf Courses or Trail riding. Midland is 26 min Drive or Barrie is a 40 min Drive. (id:48303)
Royal LePage In Touch Realty
2101 - 39 Mary Street
Barrie, Ontario
Welcome to Luxury Lakefront Living at The Debut Residences - Barrie's Premier Condo! Experience upscale urban living in this beautifully designed 2-bedroom + den suite, offering 824 sq. ft. of thoughtfully laid-out space. This is one of the best layouts in the building. Enjoy a spacious open-concept layout and unwind on your private balcony with breathtaking views. The modern kitchen features sleek stainless steel appliances, a stylish backsplash, and a center island perfect for cooking and entertaining. Ideally located just steps from the Barrie waterfront, GO Transit, restaurants, cafés, library, and more. Everything you need is right at your doorstep. Don't miss your chance to lease in one of Barrie's most sought-after luxury developments! (id:48303)
Keller Williams Portfolio Realty
6 Fenn Crescent
New Tecumseth, Ontario
Welcome to 6 Fenn Cres This Stunning Never-lived-in 4-bedroom, 3.5-bathroom home offering over 2,110 square feet of bright and functional living space. The spacious open-concept main floor features hardwood flooring, a large family room, and a modern kitchen equipped with new appliances, a kitchen island, and a breakfast area that opens directly to the backyard perfect for summer entertaining. A separate living/dining room provides additional space for gatherings, with a main-floor laundry room with garage access adds extra convenience. Upstairs, you'll find four good sized bedrooms, each with closet, along with a bonus living or study area that's ideal for a home office or children's playroom. The luxurious primary suite includes an oversized walk-in closet and a spa-inspired ensuite featuring a standing shower, a soaker tub, and large windows that flood the space with natural light. Additional highlights include a welcoming covered front porch, hardwood flooring throughout the main level, carpet on the upper level, and newly installed blinds on all windows. The home is perfectly situated just minutes from Walmart and the Honda Plant, only 10 minutes to Highway 400, and about 40 minutes to the GTA. Its also steps away from the Nottawasaga Resort and Golf Club community. (id:48303)
Century 21 People's Choice Realty Inc.
1171 Quarry Drive
Innisfil, Ontario
Impressive SanDiego Quality Built Home! Immaculate 3 Bed + Loft, 3 Bath, 2435 Sqft Original Owner Home In One Of Innisfil's Most Desirable Neighbourhoods. Stunning Brick & Stone Exterior. Covered Front Porch. Formal Living & Dining Rm. Family Rm w/Gas Fireplace. Beautiful Eat-In Kitchen w/Granite Counters, Breakfast Bar & High-End Stainless Steel Appliances (Gas Stove). Main Floor Laundry Rm w/Custom Cabinetry, Sink & Garage Access. Primary Suite w/Dazzling Ensuite Bath, Walk-In Closet & Sitting Area. 2 Large Spare Bedrooms + An Amazing Upper-Level Media Loft/Den. Unspoiled Lower Level w/High Ceilings & Lookout Windows. KEY UPGRADES & UPDATES: Elegant Double Door Entry. Wood Staircase w/Iron Spindles. Granite Counters In Kitchen, Bathrooms & Laundry Rm. Oversized Tiles. Hardwood On Main Floor, Upper Hall & Media Rm. 9 M/F Ceilings. Upgraded Hardware, Trim & Lighting. Freshly Painted. Oversized Garage Doors. Fenced Yard w/Huge Stone Patio. Close To All Amenities & Lake Simcoe. Watch Your Kids Walk To School Or Play At The Park From This Magnificent Family Home! (id:48303)
RE/MAX Hallmark Chay Realty
93 Jarvis Street
Orillia, Ontario
Welcome to 93 Jarvis Street — Where Character Meets Convenience! Nestled in the sought-after North Ward neighbourhood, this charming 2-storey home offers timeless appeal with the comforts of modern living. Featuring 3 bedrooms and 2 baths, this well-loved property boasts a functional layout with main floor laundry and full bathroom, central air, and newer upper deck boards (2023). The basement enjoys a separate entrance and the walkout leads to a beautiful, mature backyard—ideal for relaxing or entertaining. Step through the patio sliders and enjoy the peace of your private green space, or take advantage of the nearby parks, beach, and scenic walking trails just minutes away. With a paved driveway and walkability to Orillia’s vibrant downtown, this home is perfect for those looking to blend small-town charm with everyday convenience. Don't miss this opportunity to own a classic gem in a prime location! (id:48303)
RE/MAX Crosstown Realty Inc. Brokerage
1171 Quarry Drive Drive
Innisfil, Ontario
Impressive SanDiego Quality Built Home! Immaculate 3 Bed + Loft, 3 Bath, 2435 Sqft Original Owner Home In One Of Innisfil’s Most Desirable Neighbourhoods. Stunning Brick & Stone Exterior. Covered Front Porch. Formal Living & Dining Rm. Family Rm w/Gas Fireplace. Beautiful Eat-In Kitchen w/Granite Counters, Breakfast Bar & High-End Stainless Steel Appliances (Gas Stove). Main Floor Laundry Rm w/Custom Cabinetry, Sink & Garage Access. Primary Suite w/Dazzling Ensuite Bath, Walk-In Closet & Sitting Area. 2 Large Spare Bedrooms + An Amazing Upper-Level Media Loft/Den. Unspoiled Lower Level w/High Ceilings & Lookout Windows. KEY UPGRADES & UPDATES: Elegant Double Door Entry. Wood Staircase w/Iron Spindles. Granite Counters In Kitchen, Bathrooms & Laundry Rm. Oversized Tiles. Hardwood On Main Floor, Upper Hall & Media Rm. 9’ M/F Ceilings. Upgraded Hardware, Trim & Lighting. Freshly Painted. Oversized Garage Doors. Fenced Yard w/Huge Stone Patio. Close To All Amenities & Lake Simcoe. Watch Your Kids Walk To School Or Play At The Park From This Magnificent Family Home! (id:48303)
RE/MAX Hallmark Chay Realty Brokerage
137 Hutchinson Drive
New Tecumseth, Ontario
Desirable End Unit Townhouse in the Heart of Alliston Welcome to this charming 3-bedroom, 2-bathroom end unit townhouse offering style, space, and comfort in one of Allistons most desirable communities. This bright and airy home features an open-concept main floor with a spacious great room perfect for entertaining over looking the backyard enhanced by natural light streaming through extra windows unique to end units. The family-sized kitchen includes a centre island and eat in area. Enjoy the convenience of indoor garage access and a main floor powder room. Upstairs, you'll find generously sized principal rooms with a walk-in closet. The unfinished basement includes a 3-piece rough-in and awaits your personal touch ideal for future expansion. Just freshly painted, neutral décor throughout means this home is truly move-in ready. Dont miss your chance to own this gem in a family-friendly neighbourhood close to parks, schools, shopping, and more. (id:48303)
Royal LePage Maximum Realty
371 Reid Drive
Barrie, Ontario
Welcome to this brand-new, never lived in detached home. Built by a renowned Mattamy Home in the sought-after vicinity West Development! Located in the vibrant and growing City of Barrie the stunning property offers contemporary design, functionality and a prime location, perfect for families and professionals alike 3 spacious bedrooms with ample natural light, high ceilings and carpet, free throughout for easy maintenance and modern appeal. Attached 1 car garage convenient access through mudroom, open concept layout, thoughtfully designed for entertaining and every day living. Never lived in experience the joy of owning a pristine brand new home. (id:48303)
Axis Realty Brokerage Inc.
36 Meadows Avenue
Tay, Ontario
This unique home will impress you and has to be seen to be appreciated!!! Pride of ownership in this fully renovated/updated home from top to bottom. The covered entrance leads to 2846 sq.ft. of living space with 2 Bed/2Bath and room for more! A restful night sleep awaits you in the large master bedroom with a walk in closet and walkout to deck allowing you to slip/sneak into the amazing Poolspa to enjoy the stars on a hot summers night. Be pampered in the elegant spa like bathroom with stand alone shower and soaker tub. Unwind in the great room offering a serene setting with a view that overlooks the forest. Open concept living features a gorgeous designer kitchen with stylish quartz countertops & convenient large island for preparation and conversation that will inspire culinary creativity with plenty of storage. The dining space with additional breakfast bar expands your preparation and serving space. Enjoy a beautiful 4 season insulated sunroom with heated floors and heat pump all year round. A generous second bedroom with a 4-pc ensuite enables guest or family their own private space. The lower entrance boasts a massive family/entertainment room with cozy wood fireplace and sauna to spend quality time with friends and family. Wrap around decking with multiple walk outs invites you to spark up the grill and crank the tunes and grab a cold one. Escape to the great outdoors in the absolutely spectacular yard nestled on 1.7 acres of natural beauty which is private and treed, featuring a granite firepit and backing onto greenbelt/EP land. Entertain with confidence indoors & out. Exclusive Forest Harbour is a picturesque waterfront community on the shores of Georgian Bay with easy Hwy access. Close to amenities, a short drive to Midland, Orillia & Barrie, Port Severn, Coldwater. 4 season retreat / activities, boating, swimming, fishing, golf, skiing, snowmobile, ATV, biking, walking trails, 90 minutes to the GTA. A lifetime of memories!!! (id:48303)
Royal LePage In Touch Realty
44 Prudhoe Terrace
Barrie, Ontario
* Brand New Detached Home With 3 Bed 2.5 Bathrooms 2 Car Garage, Open Concept, Hardwood Flooring & 9'Ceiling In Main * Oak Stairs * Kitchen Islands * Extra Long Driveway * Near Brand New State Of The Art High School * Doorstep With Miles Of Trails To Explore Throughout The City * Close To Park, Beaches, Lakes * Outdoor Shopping Centre * Friday Harbor Resort * The Farmers Market * Minutes To The Waterfront And Downtown Barrie * Easy Access To The Hwy 400 And Only Minutes To Barrie's South Go Station. Move In Ready , Unfinished Basement is not included. (id:48303)
RE/MAX Realty Services Inc.
209 - 56 Lakeside Terrace E
Barrie, Ontario
This 2 bedroom condo unit is located in Barrie's One Of the Prime Location. This property has easy access to 400 High way, restaurants, LCBO, Supermarket and many other amenities. this condo offers Quartz Kitchen Countertop with polished finish, smooth ceiling throughout and a private balcony. Common amenities includes Fitness room, guest suite, rooftop lounge with BBQ. This condo is ideal for a family, book your Showing to explore this. Extras: Condo Maintanance (id:48303)
Save Max Superstars
1790 St Johns Road
Innisfil, Ontario
Opportunity Knocks! This Proposed 4,300sqft 2-Storey Detached 3-Car Garage is ideal for Builders, Investors & Individuals looking to build that Dream Home, Summer Getaway property or Retirement Haven in lovely Alcona. Fantastic location, a short walk to lake Simcoe. Ready to build project Over $380k spent in Stage 1! **Opportunity also available to purchase 2 Adjacent Lots together** 65x149 Ft Fully Serviced Lot, Hydro, Sewer, Cable, Telephone services are at the property. Permits already in place with city, Foundation formed & base framing up. New owner can obtain Permit Plans (through current Architect or any of their choice), to continue Construction. Conceptual Images Available & all information will be transferred over to new owner. (id:48303)
Homelife Frontier Realty Inc.
1786 St Johns Road
Innisfil, Ontario
Location, Location, Location, Prime Investment Property nestled on premium 75x100FT Builder's Lot in Alcona, Innisfil. **Opportunity also available to purchase 2 Lots together** Close To Beautiful Innisfil Beach Park & Lake Simcoe! Take advantage of private homeowner-only beach access just moments away. Lake Access a short walk away at the end of 7th Line! Perfectly suited for Retirees or First-Time Buyers, Turn Key Investment Rental for any Buyer or Investor, Potential for AirBNB & Rental Income. Renovated Bungalow, Laminate flooring, Modern Open Concept Kitchen, ideal for entertaining. Serene setting next to the water & backyard retreat with extra privacy. Family Friendly Community, Short walk to Lake Simcoe, Parks, Schools, Golf Course & a short drive to Hwy 400. Step into your new life by the lake. (id:48303)
Homelife Frontier Realty Inc.
807 Joseph Street
Innisfil, Ontario
Nestled on a spacious lot backing onto a tranquil ravine, this 3-bedroom bungalow offers the perfect blend of comfort, privacy, and opportunity. Ideal for first-time home buyers or savvy investors, the property features a rare second entrance from 25th Side Road, enhancing convenience and accessibility. The expansive lot provides ample space to accommodate asecondary structure perfect for a garden suite, workshop, or future development potential.Dont miss your chance to own a versatile home in a peaceful, nature-filled setting! Book your showing today! (id:48303)
Century 21 Royaltors Realty Inc.

