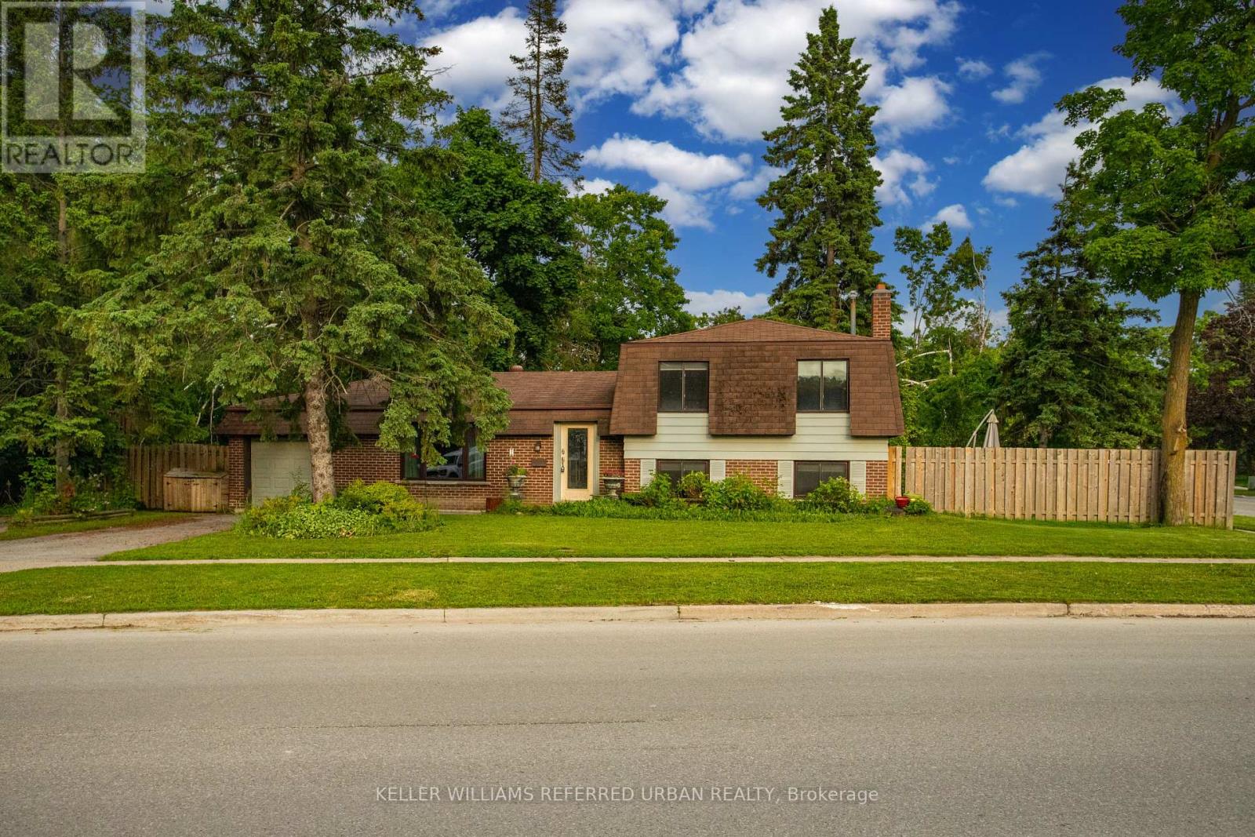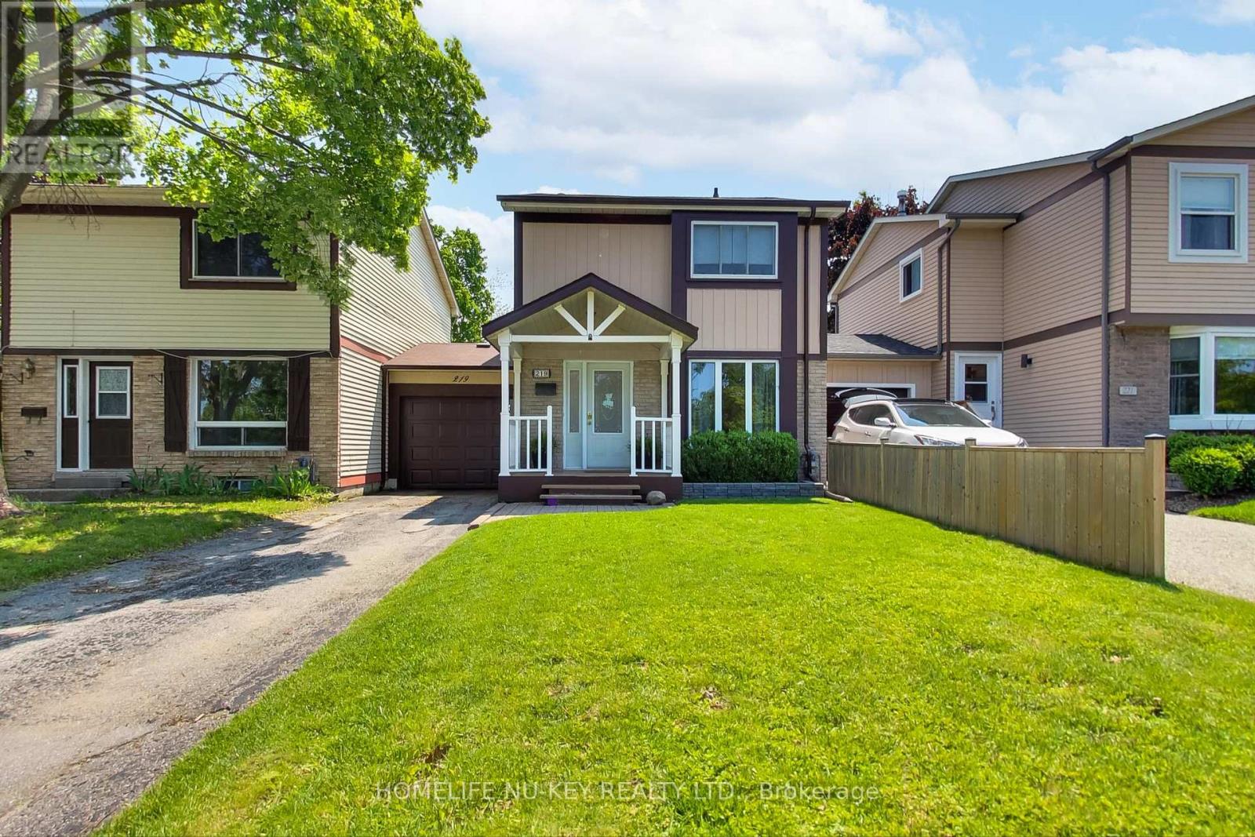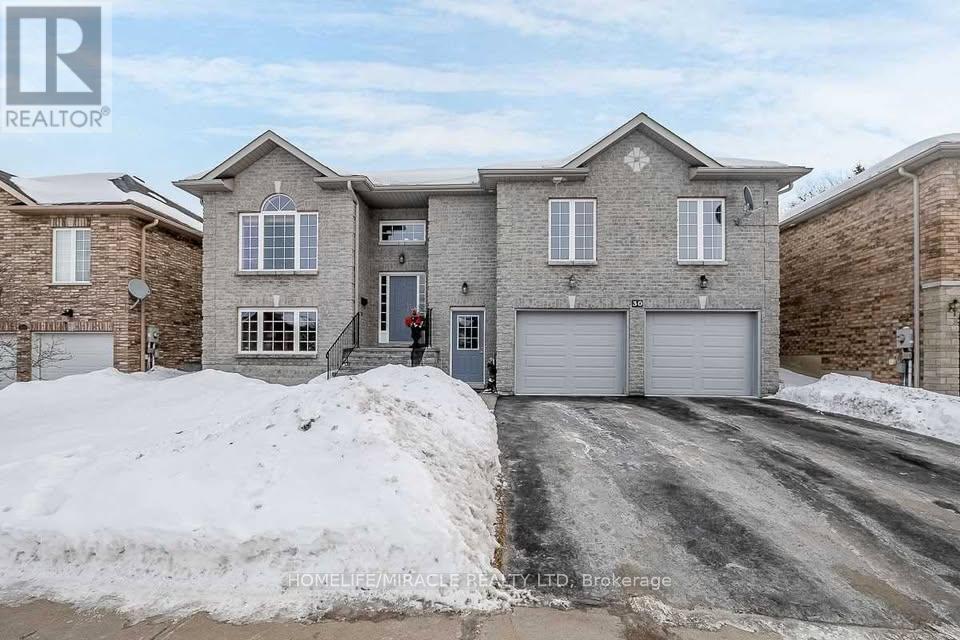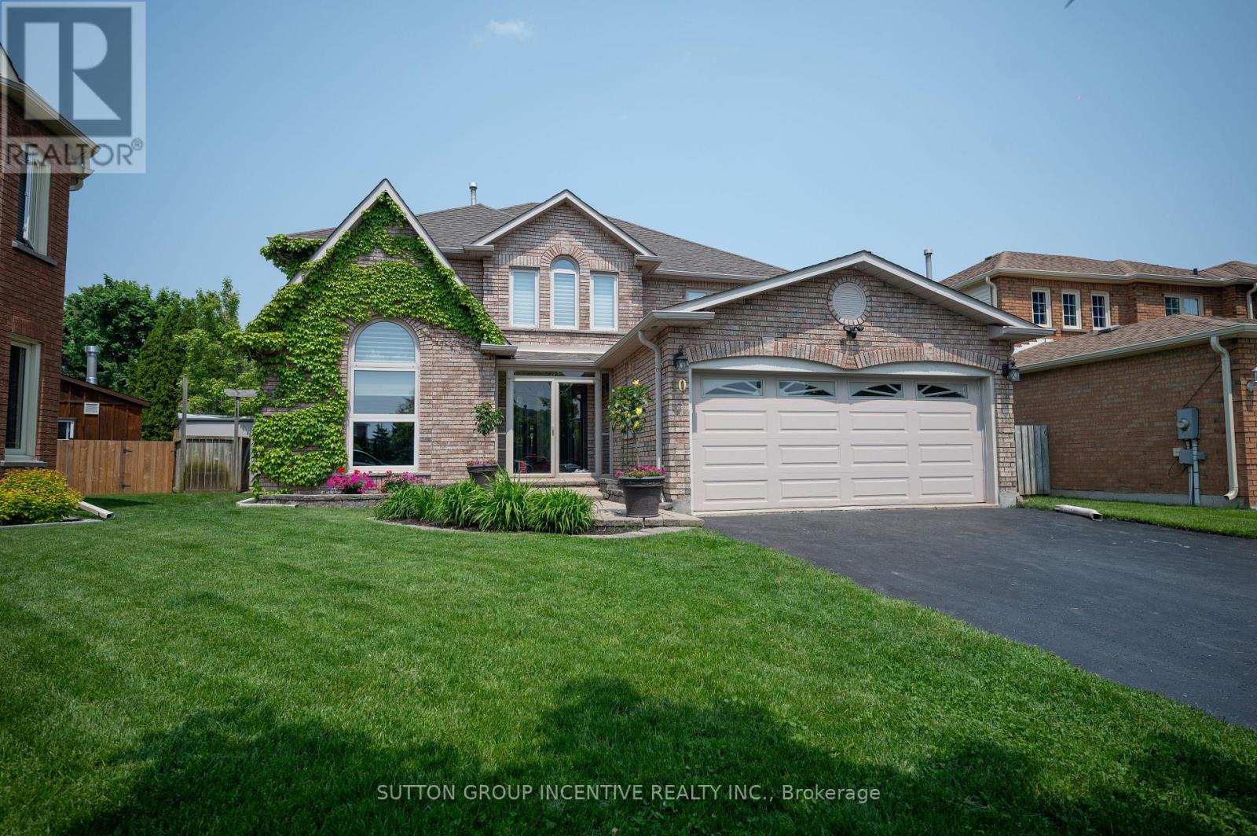91 Bluebird Boulevard
Adjala-Tosorontio, Ontario
Welcome to this Beautiful, Less-Than-a-Year-Old Detached Home in a Desirable New Community! This modern home offers both comfort and functionality, featuring a separate family and living room, perfect for entertaining and everyday living. The gourmet kitchen is a chefs dream, complete with high-end stainless steel appliances, granite countertops, and ample cabinetry. Upstairs, you'll find four generously sized bedrooms, including a luxurious primary suite with his and her closets and a spa-like 5-piece ensuite. For added convenience, the laundry room is located on the second floor. (id:48303)
Royal LePage Flower City Realty
38 Benson Drive
Barrie, Ontario
GREEN SPACE, GREAT SCHOOLS & ROOM TO GROW - WELCOME HOME! Tucked into a family-friendly community in West Barrie, where homes rarely come available, this property offers the lifestyle and location you’ve been looking for. Outdoor exploration comes easy with the neighbourhood backing onto EP land, the Nine Mile Portage Heritage Trail, and Sandy Hollow Disc Golf Course. Enjoy a short stroll to Cloughley Park and playground, plus several schools within walking distance. Commuters will love the quick drive to Highway 400, while downtown Barrie’s vibrant waterfront, trails, shops, and restaurants are just 10 minutes away. Snow Valley Ski Resort and Centennial Beach are also only 10 minutes out, making this a year-round haven. A classic red brick exterior, covered front entry, and tidy landscaping create standout curb appeal. The heated double garage includes a 2 ft builder upgrade to the width, an extra-deep bay on one side, 9 ft doors to fit trucks, built-in workshop shelving, storage, and inside entry. Step into a bright, open-concept layout where the modern kitchen features upgraded custom cabinets, countertops, sink, and appliances, along with a breakfast bar and an eat-in nook with a walkout to the patio and backyard. The oversized family room flows from the kitchen, anchored by a Napoleon gas fireplace. The primary suite features a custom walk-in closet and an ensuite with a soaker tub and separate shower, while the two additional bedrooms offer large closets and plenty of storage. The finished basement adds even more living space with a versatile rec room, ideal for relaxing, or enjoying family time. Additional features include a main floor laundry room with a chute from the upper level, hardwood floors throughout the main living areas, and an owned on-demand hot water heater and water softener. Don’t miss your chance to call this #HomeToStay your own - where comfort, style, and an unbeatable location come together for the ultimate family lifestyle! (id:48303)
RE/MAX Hallmark Peggy Hill Group Realty Brokerage
38 Benson Drive
Barrie, Ontario
GREEN SPACE, GREAT SCHOOLS & ROOM TO GROW - WELCOME HOME! Tucked into a family-friendly community in West Barrie, where homes rarely come available, this property offers the lifestyle and location you've been looking for. Outdoor exploration comes easy with the neighbourhood backing onto EP land, the Nine Mile Portage Heritage Trail, and Sandy Hollow Disc Golf Course. Enjoy a short stroll to Cloughley Park and playground, plus several schools within walking distance. Commuters will love the quick drive to Highway 400, while downtown Barries vibrant waterfront, trails, shops, and restaurants are just 10 minutes away. Snow Valley Ski Resort and Centennial Beach are also only 10 minutes out, making this a year-round haven. A classic red brick exterior, covered front entry, and tidy landscaping create standout curb appeal. The heated double garage includes a 2 ft builder upgrade to the width, an extra-deep bay on one side, 9 ft doors to fit trucks, built-in workshop shelving, storage, and inside entry. Step into a bright, open-concept layout where the modern kitchen features upgraded custom cabinets, countertops, sink, and appliances, along with a breakfast bar and an eat-in nook with a walkout to the patio and backyard. The oversized family room flows from the kitchen, anchored by a Napoleon gas fireplace. The primary suite features a custom walk-in closet and an ensuite with a soaker tub and separate shower, while the two additional bedrooms offer large closets and plenty of storage. The finished basement adds even more living space with a versatile rec room, ideal for relaxing, or enjoying family time. Additional features include a main floor laundry room with a chute from the upper level, hardwood floors throughout the main living areas, and an owned on-demand hot water heater and water softener. Don't miss your chance to call this #HomeToStay your own - where comfort, style, and an unbeatable location come together for the ultimate family lifestyle! (id:48303)
RE/MAX Hallmark Peggy Hill Group Realty
7 Ashburton Crescent
Essa, Ontario
Exquisite 3-Bedroom Home Loaded with Upgrades on Premium Lot in Angus! This beautifully upgraded 3-bed, 2-bath detached home sits on a private pie-shaped lot backing onto municipal forest. Featuring hardwood floors, custom trim & ship-lap accent walls, and natural wood railings with glass inserts. The designer kitchen boasts two-tone cabinetry, quartz counters, tall uppers, barn door pantry, coffee station, stainless appliances with dual oven, and modern lighting. Enjoy the stunning spa-like bath with custom shower and freestanding soaker tub. Family room offers stone gas fireplace and walkout to a large two-tier deck with tempered glass railings. Backyard oasis includes fire pit with armour stone, fully fenced yard, and hot tub (as-is). Additional features: vinyl laminate basement, crawl space storage, water softener (2021), roof (2021), soffits/fascia/eaves (2021), built-in safe, and modern barn doors. A truly turnkey home with nothing left to do but move in! (id:48303)
Sutton Group Incentive Realty Inc.
1 Birchwood Drive
Barrie, Ontario
Welcome to Tall Trees A Family-Friendly Gem!Nestled in the vibrant and sought-after Tall Trees neighborhood, this well-maintained home offers the perfect blend of comfort, convenience, and future potential. Situated on a large corner lot, you'll enjoy extra outdoor space perfect for kids, pets, or entertaining. Just steps from scenic walking trails and walking distance to key amenities - 5 minute walk to the elementary school, 7 min to local rec center, and only a 3-min drive to Hwy 400 for easy commuting. Shopping & dining are nearby, with Georgian Mall just 2-min drive away. Inside, you'll find a spacious and inviting recreation room ideal for family gatherings or a cozy entertainment space with fireplace/currently inactive but offers great potential for a gas insert. Rough-in for a second washroom on the lower level, giving you opportunity to customize the space to your needs. Complete electrical rewire & new panel 2017 New AC unit 2019 Dishwasher 2021 Some new windows 2019 (id:48303)
Keller Williams Referred Urban Realty
7 Ashburton Crescent
Angus, Ontario
Exquisite 3-Bedroom Home Loaded with Upgrades on Premium Lot in Angus! This beautifully upgraded 3-bed, 2-bath detached home sits on a private pie-shaped lot backing onto municipal forest. Featuring hardwood floors, custom trim & ship-lap accent walls, and natural wood railings with glass inserts. The designer kitchen boasts two-tone cabinetry, quartz counters, tall uppers, barn door pantry, coffee station, stainless appliances with dual oven, and modern lighting. Enjoy the stunning spa-like bath with custom shower and freestanding soaker tub. Family room offers stone gas fireplace and walkout to a large two-tier deck with tempered glass railings. Backyard oasis includes fire pit with armour stone, fully fenced yard, and hot tub (as-is). Additional features: vinyl laminate basement, crawl space storage, water softener (2021), roof (2021), soffits/fascia/eaves (2021), built-in safe, and modern barn doors. A truly turnkey home with nothing left to do but move in! (id:48303)
Sutton Group Incentive Realty Inc. Brokerage
219 Cundles Road W
Barrie, Ontario
Location, Location, Location! This beautiful 3-bedroom, linked (at the garage) home is the perfect blend of both comfort and convenience! This house is ideal for the first time homebuyer or for those looking to downsize. Located just minutes from the shopping centres and restaurants on Barrie's "Golden Mile", multiple schools, and an abundance of parks, including Barrie's famous Sunnidale Park and Lampman Lane Park; this location allows for easy access to all your daily needs! With access to Highway 400 just minutes away, this location is also the perfect spot for commuters! This property has a private driveway, an attached one car garage, a private backyard perfect for entertaining (including sunroom) and is situated on a private, low traffic road off the main flow of Cundles Rd. (id:48303)
Homelife Nu-Key Realty Ltd.
Upper - 30 Dove Crescent
Barrie, Ontario
Beautiful 4-Bedroom Upper-Level Lease in Top School District! Welcome to this stunning upper-level unit in a detached home located in the highly sought-after Ardagh community in Barrie. This spacious and modern residence is perfect for families looking to settle in a quiet, family-friendly neighborhood with access to top-rated schools, parks. Property features 4 Bright and Spacious Bedrooms. Master bedroom with walk in closet. 1 Full 5-Piece Bathroom and 1 full 4 pc washroom on Main Floor. Main Floor includes Large Living and dining with fireplace for entertaining your guests or spending quality time with family . Modern Kitchen with Stainless Steel Appliances, Quartz Countertops & Stylish Backsplash. Upgraded Light Fixtures and Custom Window Coverings Throughout. 2 parking included, one in attached Garage and one on driveway. Central Heating and A/C. This home boasts a thoughtfully designed layout with a seamless flow, large windows that flood the home with light, and high-end finishes perfect for comfortable modern living. Located in a quiet, safe, and convenient area close to major highways, transit, shopping, trails, and highly rated schools. Ideal for a professional couple or small family only. Separate laundry. Don't miss out on this amazing opportunity! Basement is not included. The upper level tenant pays 70% of the utilities. (id:48303)
Homelife/miracle Realty Ltd
10 Gordon Court
Barrie, Ontario
Welcome to 10 Gordon Court, Barrie — A Home That Defines Elevated Living. Perfectly located on a quiet court in one of Barrie’s most desirable areas, 10 Gordon Court offers a rare combination of luxury, comfort, and functionality. This home was designed for both everyday living and exceptional entertaining. The open-concept designer kitchen features an oversized Cambria quartz island, blending beautifully into the living and dining spaces. Whether hosting family or friends, the flow of this home allows gatherings to happen effortlessly, while the formal dining room stands ready for holidays and special occasions. Step outside to your own private resort-style backyard. A heated saltwater pool, eight-person hot tub, and fully equipped cabana bar create the perfect setting for summer nights, while the private court offers a safe space for kids to play and enjoy street hockey games on warm evenings. Upstairs, generous bedrooms with custom built-ins provide comfort and storage. The primary suite is a true retreat, complete with a walk-in closet featuring full built-ins and a center island folding table. The en-suite feels like a private spa with heated towel bars, a steam shower, his-and-hers sinks and a heat lamp. A dedicated work-from-home office ensures convenience and privacy, while the fully finished lower level with separate entrance offers flexible space for in-laws, extended family, or potential income opportunities. Every detail has been thoughtfully considered to deliver a home that not only looks beautiful but lives beautifully. Located close to parks, schools, shopping, and major commuter routes, 10 Gordon Court offers the ideal blend of lifestyle and location — a home where memories are made. (id:48303)
Sutton Group Incentive Realty Inc. Brokerage
392 Livingstone Street W
Barrie, Ontario
Charming Detached Corner Lot Home Move-In Ready! Welcome to this beautifully maintained detached home situated on a desirable corner lot, offering both privacy and curb appeal. This ready-to-move-in gem is perfect for first-time home buyers looking for comfort, convenience, and value .Featuring a recently replaced roof, brand-new furnace (2024), and a new air conditioner (2023), this home is equipped for modern living. Enjoy the added benefit of a water softener system, providing enhanced water quality throughout. The backyard boasts a spacious deck, ideal for outdoor entertaining, with open farmland views at the rear for added peace and privacy. Whether your hosting guests or simply relaxing, this setting offers a perfect retreat. Don't miss this excellent opportunity to own a move-in ready home in a serene location book your showing today! (id:48303)
Homelife/miracle Realty Ltd
10 Gordon Court
Barrie, Ontario
Welcome to 10 Gordon Court, Barrie A Home That Defines Elevated Living. Perfectly located on a quiet court in one of Barries most desirable areas, 10 Gordon Court offers a rare combination of luxury, comfort, and functionality. This home was designed for both everyday living and exceptional entertaining. The open-concept designer kitchen features an oversized Cambria quartz island, blending beautifully into the living and dining spaces. Whether hosting family or friends, the flow of this home allows gatherings to happen effortlessly, while the formal dining room stands ready for holidays and special occasions. Step outside to your own private resort-style backyard. A heated saltwater pool, eight-person hot tub, and fully equipped cabana bar create the perfect setting for summer nights, while the private court offers a safe space for kids to play and enjoy street hockey games on warm evenings. Upstairs, generous bedrooms with custom built-ins provide comfort and storage. The primary suite is a true retreat, complete with a walk-in closet featuring full built-ins and a center island folding table. The en-suite feels like a private spa with heated towel bars, a steam shower, his-and-hers sinks and a heat lamp. A dedicated work-from-home office ensures convenience and privacy, while the fully finished lower level with separate entrance offers flexible space for in-laws, extended family, or potential income opportunities. Every detail has been thoughtfully considered to deliver a home that not only looks beautiful but lives beautifully. Located close to parks, schools, shopping, and major commuter routes, 10 Gordon Court offers the ideal blend of lifestyle and location a home where memories are made. (id:48303)
Sutton Group Incentive Realty Inc.
3528 Glenhaven Beach Road
Innisfil, Ontario
An absolutely charming home located in sought-after Desirable area. A must see. With a Deeded Waterfront Beach Lot on Lake Simcoe. Located Across the road from this completely transformed Elegant Bungalow. Access by a Private road to GlenHaven Beach Association Community surrounded by 35 Acres of Forest and walking trails both owed by the Association. Close access to Friday Harbor amenities including shops and Restaurants. This Home provides an abundance of Natural Light through the many front windows. Hardwood floors throughout. Home has 2 separate Sleeping areas. Between the 2 wings is a Martha Stewart designer Kitchen, Dining and Living room. Two of the bedrooms have ensuite baths one with heated floor. Both Primary Bedroom and kitchen have double door walk outs to the large deck. Living Room has a cozy gas Fireplace Insert. Home heat by forced air gas. Outdoor 24 by 18 foot covered entertainment building. This home is a rare find. (id:48303)
RE/MAX Right Move












