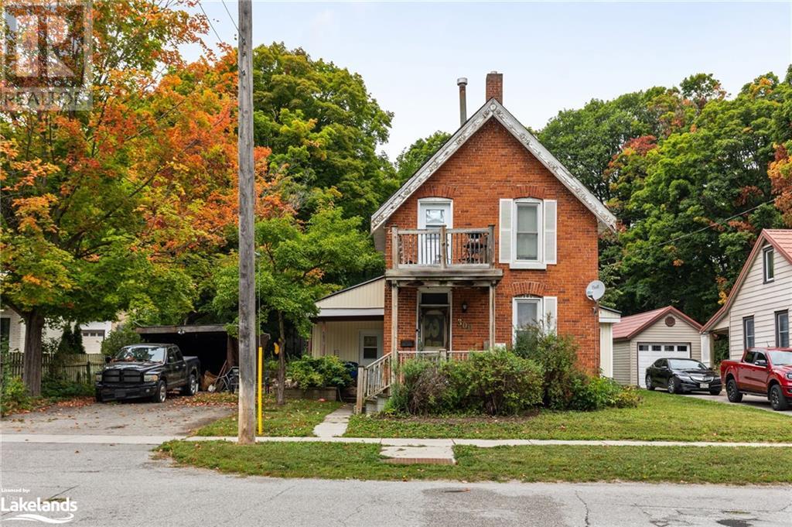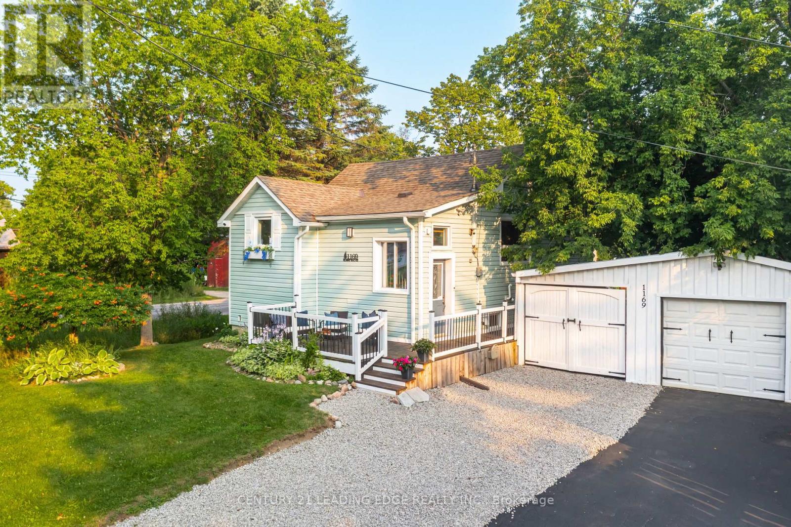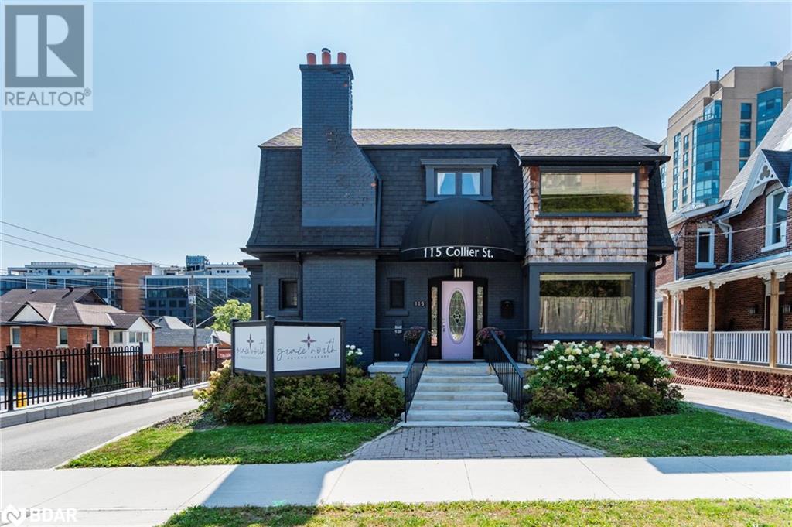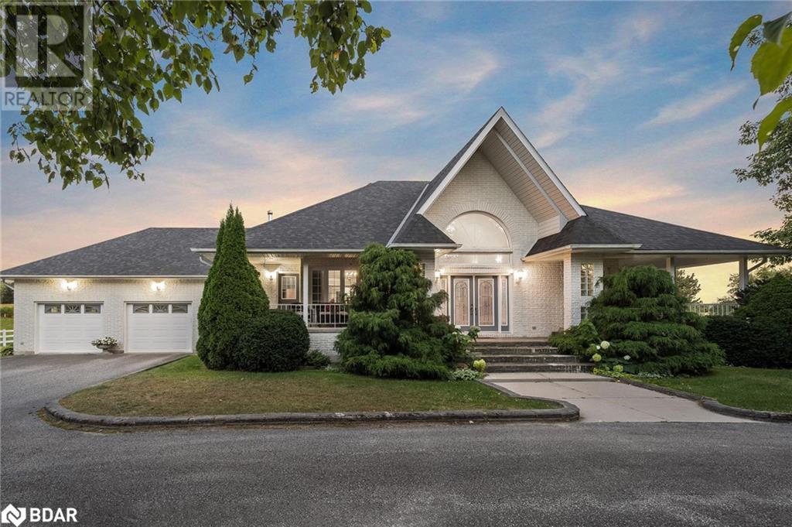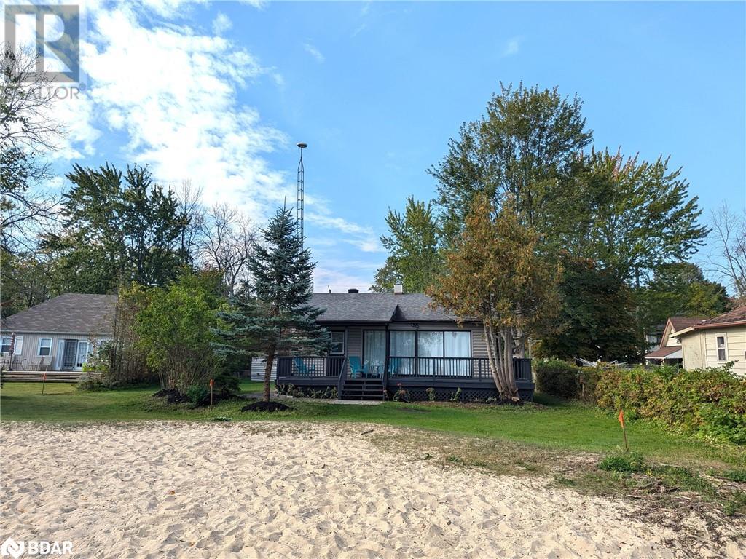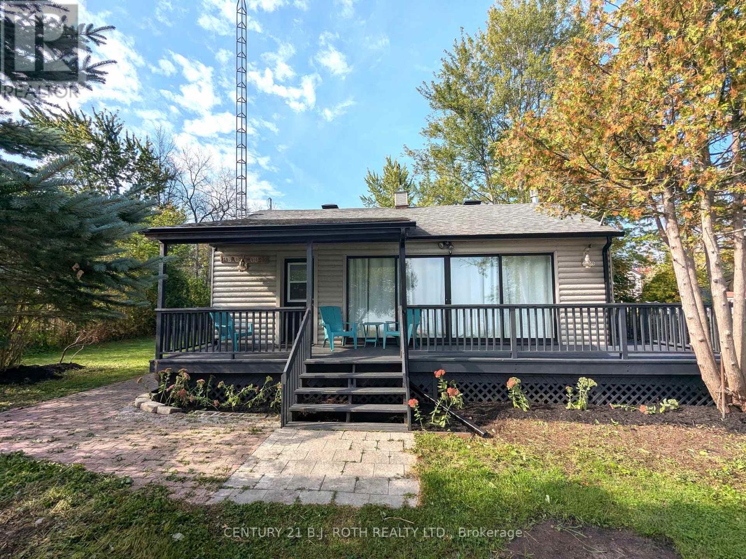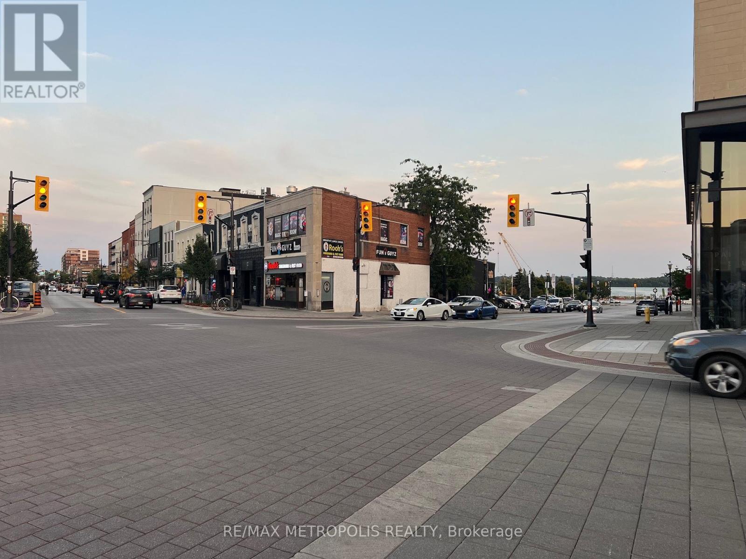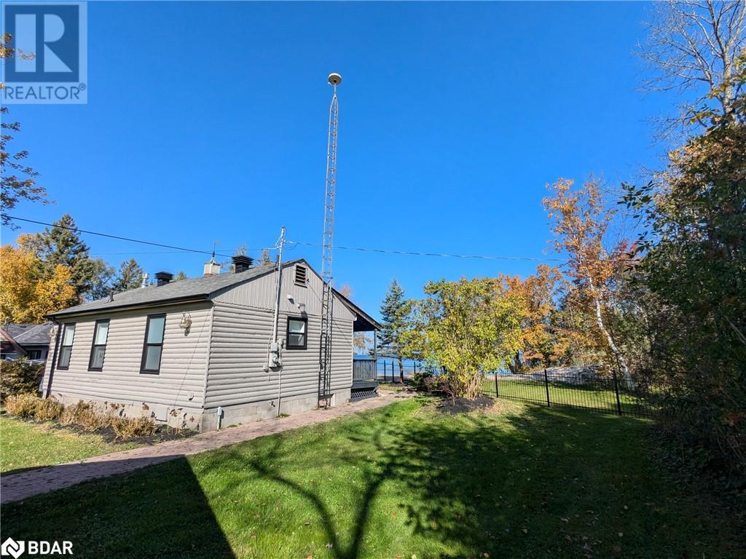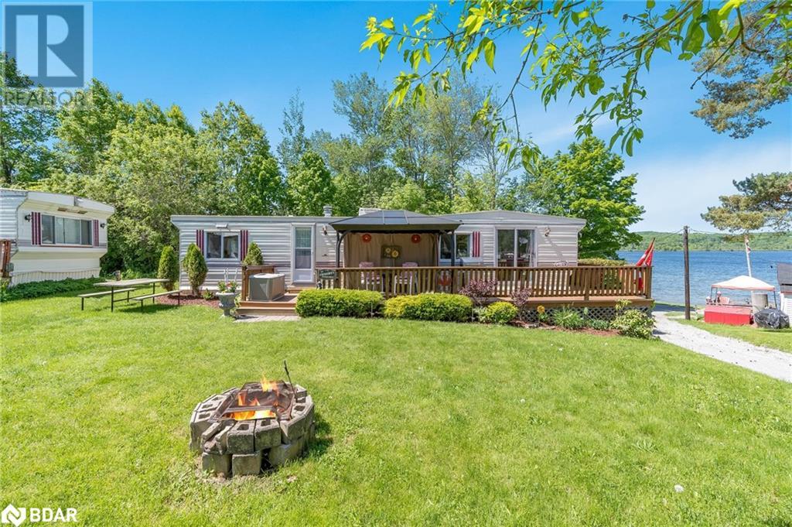300 Harvey Street
Orillia, Ontario
Welcome to the West Village in Orillia! Centrally located and only a minute to the best coffee shops and grocery stores in town! Walking distance for a dinner out, or to the trail system to enjoy all the waterfront and Port of Orillia has to offer! Close to the library and the hospital, you will appreciate this smart location. This 4 bedroom & 2 bath home at nearly 1,600 fnished sq. ft. is Perfect for first time home buyers, a family that needs more space, or even an Investor looking for a strong return on investment. Great opportunity here for the next home owner! Add all of your personal touches to really make this house feel like home! The lot size is significant for an in-town property and nearly half an acre at 70 feet on the road side x 232 feet deep. Carport as well as a detached garage at the rear of the lot provides a great deal of space for a workshop or storing all your favourite toys! Zoning is R2. This property has not been for sale in a generation, don't miss the chance to own a home with so much future potential! (id:48303)
Keller Williams Experience Realty
1081 Delia Road
Bracebridge, Ontario
Muskoka Living on a beautiful treed lot in the heart of Bracebridge. This Seasonal residential Lot is available with home Plans and drawings to build your dream home. Build yourself or Hire The Seller how is a licenced General Contractor to help bring this dream to reality. There is deeded water rights and private access to Fawn lake. Don't hesitate to call for any questions you may have. (id:48303)
Sutton Group Incentive Realty Inc. Brokerage
125 Bond Street Unit# 206
Orillia, Ontario
Welcome to 125 Bond St unit 206! This building is equipped with an elevator!! This well maintained unit features a bright open concept living room,dining area and kitchen featuring double garden doors stepping out to a covered balcony, spacious second bedroom across from main bathroom, large primary bedroom with his/hers closets leading to a 3 pc ensuite,convenience of in suite laundry, designated parking spot (#51), visitor parking, on bus route, easy highway access, close to schools, parks and shopping. (id:48303)
Century 21 B.j. Roth Realty Ltd. Brokerage
21 Sparrow Way
Adjala-Tosorontio (Colgan), Ontario
Gorgeous brand new bungalow available for lease! This upscale home offers an open concept for entertaining your guests, 2 BR's both with private baths, main fl laundry, inside entry to garage. Utilities are not included in rent. (id:48303)
RE/MAX Hallmark Chay Realty
5603 9th Line
Essa, Ontario
Highly versatile property! Its strategic location near major highways, combined with the spacious one-acre lot, makes it ideal for various lifestyles. While maintaining an agricultural focus, the Township offers flexible agricultural zoning, allowing for a hobby farm, veterinary clinic, kennel, or even a bed and breakfast. The detached, heated shop with its own electrical panel is a significant bonus for those in need of workspace. Additionally, as per the Township, the zoning provides excellent opportunities for residential expansion, with the potential for multi-generational living. Under current regulations, up to two additional residential units can be added either both attached to the existing dwelling, or one attached and the other detached. The lower-level living area, featuring a cozy sitting room, kitchen or bar space, and extra rooms, is perfect for extended family or guests. The dual entry to the oversized garage is another thoughtful touch, offering convenience and accessibility from both floors. For anyone seeking a blend of rural living with room for expansion, this property has it all! (Prospective buyers must verify all zoning regulations and development opportunities with the Township.) See floor plans for additional room measurements. Internet available is Bell, Furnace approx. 2013, HWT owned, water softener, roof approx. 15 yrs, windows approx 12 yrs, Dug well in front yard garden/ flag pole. Large septic located in rear yard. See floor plans for more room measurements (id:48303)
Royal LePage First Contact Realty Brokerage
46 Forest Dale Drive
Barrie (400 North), Ontario
Barrie 400 WEST newly renocated legal duplex 2 bedrooms basement apartment available immediately. Great location offers Georgian Mall, public transit, Georgian college, rvh close by. This bright open concept basement has a great flow in layout, living room provides tons of natural light and a gas fireplace. 2 great sized bedrooms. Carpet free. Own laundry , 2 parking spots available . Utility cost is 40%. (id:48303)
Royal LePage First Contact Realty
0 County Rd
Innisfil, Ontario
Rare Opportunity To Acquire 8 Acre Parcel Of Land. The Site Presents An Excellent Opportunity For Future Development And Great Investment Property. Minutes From Cookstown/Tanger Outlet Mall, Gilford Beach & Hwy 400. Approximately an hour from Toronto and a quick 20- minute drive from vibrant Barrie, enjoy easy access to the popular Tanger Outlets for shopping, while Cookstown offers schools, dining and entertainment - all within the serene countryside ambiance. (id:48303)
Homelife/miracle Realty Ltd
314 Collins Drive
Orillia, Ontario
Welcome to 314 Collins Drive. Conveniently located on Orillia's Bus route, Just a short walk to the Lightfoot trail system, Kitchener & Tudhope Park and the Public boat launch on the shores of Lake Simcoe! This home's layout provides a welcoming atmosphere with ample family/living space. The main level offers a bright living room and a spacious eat-in kitchen with walkout to the side yard. On the freshly painted second level you will find 3 bedrooms and a nicely updated, full, 4 piece bath. The basement has a family room (currently used a a 4th bedroom), laundry room, recently remodeled 3 piece bath with tiled shower and ample storage area in the crawl space. The single car garage has double pull thru doors for convenient backyard access as well as inside entry. 2 paved driveway spaces. Come see all this home has to offer. Flexible closing available. (id:48303)
Century 21 B.j. Roth Realty Ltd.
5156 Ninth Line N
New Tecumseth, Ontario
This prime 2-acre property in New Tecumseth, just minutes from Highway 400, includes a two-story,3-bedroom home currently rented for $1350. The detached home is accompanied by a versatile work shop that offers expansion potential. Both the house and the workshop have their own septic tanks. The property features a 2400 sq ft commercial space currently used for auto services, including auto-body work, mechanical repairs, auto sales, and towing, with an approved police compound. With legal non-conforming uses, this property offers significant potential for further income. Please note, the sale does not include the business itself. (id:48303)
RE/MAX West Realty Inc.
1998 Old Barrie Road East Road E
Oro-Medonte, Ontario
Welcome to your dream home! Nestled on a .6 acre lot, this beautifully renovated century home seamlessly blends modern comfort with rustic charm. The new spacious kitchen will inspire your culinary adventures, boasting not one, but two islands, perfect setting for both intimate family meals and grand entertaining. The adjoining great room overlooks the picturesque backyard, inviting the outdoors in with its abundant natural light.The main floor offers a dining room for hosting memorable gatherings, while a convenient laundry room ensures practicality meets luxury. Need a space for work or guests? The versatile main floor office/bedroom with space for an ensuite bath provides the ideal solution. Upstairs has three charming bedrooms alongside a full bath designed for relaxation. A separate in-law apartment beckons, complete with two bedrooms, a kitchen area, a cozy living room, and a bath with rough in for laundry, perfect for extended family or rental income. This home exudes character, from the modern chevron bleached oak designed flooring to the rough barn board ceiling beams and original stairwell railings, a testament to its rich history and thoughtful renovation. All-new kitchen, bathrooms, floors, windows, doors, roof, and deck, you can enjoy peace of mind knowing that both beauty and functionality have been prioritized. Only a 5 minute drive to Orillia & Hwy 11. Ski hills, trails, waterfront are all 15 minutes away. Welcome to a home where modern living meets timeless elegance, a place where cherished memories are made and generations come together. Welcome home. (id:48303)
RE/MAX Hallmark Chay Realty Brokerage
1169 Killarney Beach Road
Innisfil (Lefroy), Ontario
Welcome to 1169 Killarney Beach Rd, where modern luxury meets cottage charm in this stunning 3-bedroom, 2-bathroom home. Just a stone's throw from the city, this picturesque, fully renovated ""Notebook""-style house features white shutters and a wrap-around porch that leads to adouble-layered back deck and a massive backyard, perfect for building a coach house or additional living space. This property includes a double car garage and a driveway spacious enough to park a RV, a boat, and three additional cars. The beautifully landscaped backyard boasts a large fire pit, hammock, and mature grapevine, making it an ideal setting for hosting gatherings. Inside, the open-concept split-level bungalow impresses with a 14 ft ceiling, exposed beams, chandeliers, and hardwood floors. The newly designed kitchen features a knotty-pine vaulted ceiling, granite countertops, new smart appliances, walnut wood floating shelves, under-cabinet lighting, a stunning smart range hood, and a center island with a wine rack that leads to the dining area. The living/dining room is perfect for cozy evenings with an elegant custom granite electric fireplace. The large master bedroom includes a 4-piece ensuite with a Jacuzzi tub and deck access, perfect for enjoying morning coffee. The finished raised basement offers a second living room with 8 ft ceilings, another custom electric fireplace, luxury upgrades, built-in closet organizers, large windows, and a second 4-piece bathroom with a new vanity and fully tiled shower, providing a cool retreat during hot summers.$$$ spent on upgrades and modernization. Visit the virtual tour to appreciate the pride of ownership. **** EXTRAS **** central air with powerful AC, kitchen appliances 2022, roof 2016, furnace 2020, and battery back up sump pump. Basement water proofing done2024 and has a 25year warrantee. (id:48303)
Century 21 Leading Edge Realty Inc.
115 Collier Street
Barrie, Ontario
Developers and Investors, be ready for the next wave! Located in Barrie's Urban Growth Centre, 115 Collier Street is a superb asset and opportunity in the heart of the city, and just one block from the booming waterfront! Located within Barrie's High Density Land Use Official Plan designation, 115 Collier Street is zoned C2-2 and offers a fully tenanted property that cash flows now while you complete assembly and permitting. High visibility 54'x154' corner lot, with a short walk to waterfront, law offices, court house, real estate offices, city hall, the lake and downtown restaurants. Current commercial tenant on a five year lease for top two floors with quality residential tenant on lower level. with more than 200 feet of total frontage this the highest-potential available corner lot in Barrie's downtown core! (id:48303)
RE/MAX Hallmark Chay Realty Brokerage
378 Main Street
Brock (Beaverton), Ontario
Welcome To This charming 3 bedroom, 2 bathroom Century Home. Fantastic Opportunity For 1st Time Buyers. Located Within Walking Distance To Downtown Beaverton, You Will Find All Amenities Including Shops & Restaurants, The Beaverton Library, Parks & School. A Great Starter Home Or Rental/Investment Property Originally Built As 4-Bedroom,But Currently Set Up As 3 Bedroom With One Extra Bathroom Upstairs. Fully Fenced Huge, Backyard With Mature Landscaping Affords Beautiful Views. Newer upgrades include, Laminate Floor (2021), Roof (2021), Furnace(2021), Air Condition(2021), 2 Bathrooms(2021), Water Purifier(2021). There Is A Deck (2022) For Relaxing. The House Itself Has Been Painted On The Outside (2021) (Vinyl Over Brick). **** EXTRAS **** Fridge, Stove, Washer/Dryer (id:48303)
Right At Home Realty
87 Main Street W
Brock (Beaverton), Ontario
Welcome to 87 Main St. A Charming All Brick Bungalow Situated on a Large Corner Lot in a Lovely Part of Town, Close to Beautiful Lake Simcoe. This Spacious Home Offers a Large Primary Bedroom with 3 Piece Ensuite, 3 More Ample Sized Bedrooms, and 2 Additional Bathrooms. Enjoy Open Concept Living that is Perfect For Entertaining with a Combined Dining Room and Cozy Sunken Livingroom, Eat-In Kitchen, that Leads to a Sunroom with a Walkout to the Fenced Backyard. The Foyer Features a Sky Light with Power Sun Shade. In-Law Potential with Walkup From Full Basement. Heated and Insulated Oversized 2.5 Car Garage with Power Doors and Entrance to the Basement. Conveniently Located Close to All Amenities, Restaurants, Schools, and Parks. Quick Commute to the GTA (id:48303)
Royal LePage Kawartha Lakes Realty Inc.
130 Crawford Road
Kawartha Lakes, Ontario
Lakeside Living On Oversized Private 0.68 Acre Lot With Massive 1,200 SqFt Detached Garage & Bonus Double Wide Boathouse Overlooking Beautiful Canal Lake Connected To The Trent Severn Waterway! Bright & Spacious Bungalow With Picturesque Views Features Brand New 500 SqFt Addition With Pot Lights, & Laminate Floors Throughout. Modernly Updated Kitchen Boasts Quartz Counters, Stainless Steel Appliances, Backsplash, & Is Conveniently Combined With Dining Area With Large Windows & Walk-Out To The Backyard Deck! Cozy Living Room With Pellet Stove, & Walk-Out To Backyard. Primary Bedroom With Rustic Accents, Electric Fireplace, Closet Space & 2 Walk-Outs To Yard. 2 Additional Bedrooms With Lake Views, Closet Space & Barn Door Entry! Updated 4 Piece Bathroom With New Appliances, Vanity, & In-Suite Laundry! Completely Turn-Key With All Upgrades Completed in 2021! Backyard Deck Is Perfect For Hosting Family BBQ's Or Unwinding After A Long Day With Hot Tub, Above Ground Pool, Garden Shed, & Tons Of Green Space For Kids To Play! Private Dock For Storing The Boat & Fire Pit For Summer Enjoyment. Boathouse Has Been Completely Converted To A Second Living Space Or Hangout Den With Insulation, Drywall, Flooring, Pot Lights, Pellet Stove, Rough-In Plumbing, & Overhead Doors To Overlook The Lake Or Backyard! Detached Garage Makes The Perfect Workshop Or Additional Storage For All Your Toys. Perfect Lakeside Haven With Tons Of Activities For Everyone To Enjoy, You'll Never Want To Leave Home! Furnace, A/C, Ductwork (2021). Poured Concrete Boathouse (2013). Nestled On Quiet Cul De Sac Close To All Amenities Including Golfing, Trails, Parks, & Groceries! Perfect Getaway To Connect With Nature. (id:48303)
RE/MAX Hallmark Chay Realty Brokerage
2 Toronto Street Unit# Ph1 1
Barrie, Ontario
Welcome to waterfront luxury living at its finest in this rare 3-bedroom, 2-bathroom Penthouse condo nestled in the heart of Barrie's waterfront. Enjoy breathtaking direct views of Kempenfelt Bay from the comfort of your own home, where every day feels like a serene retreat. Step inside and experience this spacious unit boasting an abundance of natural light and panoramic vistas of the bay. The open-concept layout seamlessly integrates the living, dining, and kitchen areas, creating an ideal space for both relaxation and entertainment. You or your guests can also enjoy the fresh air and take in the views from one of the two balconies offered with this unit. Wake up in your expansive primary bedroom, complete with its own private en-suite bathroom and large balcony overlooking the bay. Convenience is key with this property, featuring not one, but two parking spots as well as a generously sized storage unit to accommodate all your belongings. This Grand Harbour condo offers the epitome of waterfront living in Barrie. Don't miss your chance to make this dream oasis your new home. Schedule your private viewing today! (id:48303)
Century 21 B.j. Roth Realty Ltd. Brokerage
4428 North Valley Lane
Severn, Ontario
Welcome to 4428 North Valley Lane, a custom-built bungalow that is the epitome of rural luxury living. This 3-bed, 4-bath home has been built with great consideration for detail.Step inside to find over 2,900 sq ft of high-end finishes on the main floor, creating a warm and inviting atmosphere. The home's open-concept design has been built to allow for a natural flow from room to room.Venture downstairs, where a 3,100 sq ft unfinished basement awaits your vision. With a separate entrance and in-law potential, it's a space ready to evolve alongside your family's needs. This isn't just a house; it's an opportunity for personal expression.Resting on a sprawling 1.8-acre plot, the property offers a retreat from the hustle, just minutes away from Highway 11, ski resorts, boating, and hiking trails at your fingertips. The opportunity for enjoyment is endless. This is a home that invites you to grow organically, where every corner tells a story and every space awaits your personal touch! Upgrades; 4-Car Garage, 12ft Ceilings, Gas F/p, Quartz Cit, SIS Appliances, Centre Island, W/1 Pantry, Hardwood Flooring, Tiled Backsplash, Pot Lights, Covered Lanai Patio, Under Soffit Lighting, Oversized Windows, Custom Window Coverings. (id:48303)
RE/MAX Hallmark Chay Realty Brokerage
16 Grasett Crescent
Barrie (West Bayfield), Ontario
Welcome to 16 Grasett Crescent in Barrie's northwest end! This charming 4+1 bed, 3+1 bath home boasts modern elegance and great curb appeal. Step inside to discover a spacious kitchen with built-in cabinets and ample counter space, seamlessly flowing into the breakfast area. Hardwood and Italian porcelain tile flooring adorn the main floor, leading to a cozy family room with a gas fireplace and large bay window. Retreat to bedrooms featuring hardwood floors, with the master boasting an ensuite and all other bathrooms recently renovated featuring custom glass showers. The mud/laundry room offers entry to the 2-car garage. Make your way outside where you can enjoy the serene backyard with a newly built deck and your own private hot tub. Conveniently located, this home is just a 10-minute drive to Snow Valley Ski Resort for winter enthusiasts and a 25-minute drive to Friday Harbour Resort for summertime fun. Close to a variety of amenities and highways, don't miss your chance to enjoy the best of Barrie living at 16 Grasett Crescent! (id:48303)
Royal LePage Your Community Realty
9 King Street E
East Gwillimbury (Mt Albert), Ontario
Come discover this family home in the heart of the wonderful community of Mount Albert. This 3 bedroom, 2 bathroom home on a large, private lot is one you do not want to miss! This home offers lots of space and storage, a renovated upper bathroom, and a large kitchen with tons of cabinet and counter space, under cabinet lighting, as well as a breakfast area. The lower family room is the perfect place to relax and unwind after a long day! Outside you will find beautiful gardens, an extra wide garage and a professionally landscaped backyard featuring a heated, saltwater pool. You are not going to want to miss this one, so book your showing today! **** EXTRAS **** Walking to stores, parks, trails etc. Front perennial gardens. Gas BBQ hook up with canopy. Shingles (2021) Pool Filter (2024) Garage Door Opener (2024) (id:48303)
Century 21 Leading Edge Realty Inc.
1632 Ramara Road 51 Road
Ramara, Ontario
Newly renovated 7000 SQFT (70'x100') industrial unit for sublease. One (1) drive-in door and approximately 13,000 SQFT of outdoor storage space with great signage opportunity along Highway 12. Unit shares one (1) three-piece washroom with the adjacent unit. Ceiling height ranges from 16' to 24' (gable roof). 8 Ceiling fans. Driveway topped up with gravel in 2024. Freshly painted walls and concrete floor in 2024. Newly partitioned office space in 2024. Fire extinguishers inspected and up to code. TMI is only $2/SF and includes proportionate share of property tax, insurance, hydro and heating. Tenant shall maintain the premises at the Tenant's own expense. **** EXTRAS **** Inquire with LA regarding lease rate. Able to have a direct lease with the Landlord. Hydro and heating costs will be reviewed annually and adjusted accordingly. (id:48303)
Homelife Golconda Realty Inc.
35 Pooles Road
Springwater, Ontario
Welcome to this beautifully renovated home in the sought-after community of Midhurst. With striking curb appeal, this property boasts a solid brick and vinyl siding exterior, enhanced by newly installed automatic pot lights. A spacious double car garage with new openers and a large paved driveway provide ample parking for up to six vehicles. The main level features new hardwood and tiled flooring flowing through elegant living and dining areas. The heart of the home is the chef’s kitchen with sleek granite countertops, stainless steel appliances (2017), and a bright breakfast area that opens to the upper deck. The cozy family room with a gas fireplace, updated powder room, and main floor laundry add both style and convenience. Upstairs, the tranquil primary suite offers a large walk-through closet and an ensuite with a soaking tub, separate shower, and dual sinks. Two additional bedrooms and a beautifully renovated main bathroom (2019) complete the upper level. The newly renovated walkout basement adds incredible versatility, perfect as an in-law suite or rental space. It features a recreation room, two bedrooms, a full bathroom, a second kitchen, and laundry facilities, with updated flooring (2015) and modern finishes throughout. Outside, the fully fenced backyard is a private retreat featuring an above-ground pool (2018), an expansive deck (2018) with a gas BBQ hookup, and a garden shed. Surrounded by mature trees, it’s perfect for relaxing or entertaining. Located in vibrant Midhurst, this home is moments from top-rated schools, scenic trails, and local amenities, including Willow Creek, a community centre, and tennis courts. Outdoor enthusiasts will love the nearby golf courses, hiking trails, and Snow Valley Ski Resort. (id:48303)
Exp Realty Brokerage
2 Cerswell Drive
Bond Head, Ontario
Top 5 Reasons You Will Love This Home: 1) Welcome to this five-bedroom, two-bathroom raised bungalow situated on a large lot at the top of a short cul-de-sac within a low-traffic, family-friendly neighbourhood 2) The heated three-car garage with direct access to the backyard offers multiple uses and is an ideal space for car enthusiasts, hobbyists or those who looking for their own man cave 3) Added benefit of this home include an open-concept living area, perfect for hosting family gatherings, updated bathrooms, two furnaces, two central air conditioners, a finished basement that hosts an extra bedroom and 1,000 square feet of additional space above the garage that showcases a great room, a large primary retreat and ensuite along with a large walk-in closet and a second laundry room 4) Enjoy your peaceful oasis of country living with a private yard surrounded by large, mature trees, natural fence lines, garden space, a gazebo, a garden shed, and a deck to relax on 5) While in your tranquil setting, you are also close to all the local amenities, including golf, parks, Highways 27 and 400 for easy commuting, and a short drive to Bradford. 2,881 fin.sq.ft. Age 55. Visit our website for more detailed information. (id:48303)
Faris Team Real Estate Brokerage
1873 Division Road E
Severn, Ontario
Custom Built Home situated on a beautiful 1.39 acre lot! This stunning, brand-new bungalow offers an expansive 3,700 square feet of living space, featuring an oversized double car garage with a second-floor work/storage area and a 1650 sq. ft. area as well as a roll up door that provides easy backyard access. Inside, you'll find 3 bedrooms upstairs and 3 bedrooms downstairs, along with a large primary ensuite with an amazing shower. The home also boasts an open concept living and dining area, creating a spacious and inviting atmosphere. Additionally, there's a gourmet kitchen with quartz countertops, under mount sink, a spacious island, and modern appliances, perfect for culinary enthusiasts. Also don't forget the large elevated deck off the kitchen, providing a perfect outdoor space for relaxation and entertainment. You won't want to miss this beautiful home that you can just move in and add your personal touches. (id:48303)
Century 21 B.j. Roth Realty Ltd. Brokerage
242 King Street
Barrie (400 West), Ontario
READY INDUSTRIAL LAND. 1.84 Acres, ideal for building. LI (LIGHT INDUSTRIAL) Many permitted uses including outdoor storage. Easy access to Barrie's transit line for max labor pool options. Municipal services (water and sewer) at lot line. Natural Gas. 3 phase power. Great opportunity to build your own desired building or investment property. (id:48303)
Vanguard Realty Brokerage Corp.
15 Quarry Road
Tay (Waubaushene), Ontario
Top 5 Reasons You Will Love This Property: 1) Discover a rare opportunity to acquire a premium investment lot ideally situated in a serene rural setting, this remarkable parcel of land offers potential for growth and development, making it a standout choice for savvy investors and visionaries 2) Enjoy the benefits of rural zoning, which provides a broad range of permitted uses 3) Benefit from exceptional visibility with significant exposure along Highway 400 ensuring high traffic flow and easy accessibility 4) The property is conveniently accessible from both directions off the Highway 400 exit, allowing for seamless entry and exit, providing maximum convenience for any planned developments or business operations 5) With a zoning classification that permits a wide array of uses, this lot offers remarkable flexibility. Visit our website for more detailed information. (id:48303)
Faris Team Real Estate
3777 Wainman Line
Severn (Marchmont), Ontario
Experience elegance and comfort in this stunning home, where sophistication meets simplicity at every turn. This residence features 3+1 bedrooms and 3.5 baths and an open-concept design, ideal for modern living. The kitchen flows into the bright sitting room and the expansive great room. With 10-foot ceilings, these spaces are bathed in natural light, all offer access to a spacious deck perfect for entertaining or enjoying peaceful outdoor moments. The large primary suite is a private retreat, boasting an ensuite and a walk-in closet. Two additional bedrooms and a full bathroom are on the main floor, providing comfort for family or guests. The recently renovated in-law suite in the basement, featuring its own separate entrance, offers versatility. This space includes a fully equipped kitchenette, a cozy living area, a large bedroom, a bathroom and a den which could be used as another bedroom. For car enthusiasts or hobbyists, this property comes with not only a double attached garage but also a detached 20ft x 32ft garage offering ample room for vehicles, storage, or even a workshop. Located in the picturesque village of Marchmont, this home is surrounded by natural beauty while offering quality finishes and craftsmanship throughout. It's a perfect blend of luxury and practicality, waiting for you to call it home. (id:48303)
RE/MAX Right Move
1912 Mill Street
Innisfil (Alcona), Ontario
Welcome To 1912 Mill St, Detached Home With Double Car Garage, Finished Basement, 4 Washrooms, Family Sized Kitchen And Much More. The Backyard Covered Deck Is Great For Enjoying The Good Weather And Entertaining . Close To Waterfront With Free Access To Beaches. Steel Roof, Covered Front Porch With Potlights. Fully Fenced Yard. Very Well Maintained Ready To Move In, In A Quiet Street In A Sought After Neighbourhood. **** EXTRAS **** S/S LG Fridge, S/S Gas Stove, S/S Bosch Dishwasher(All 2 Years Old), B/I Microwave, Washer, Dryer, Mini Fridge In Bsmt, All ELFs, All Window Treatments, Gas Stove In Garage, GDO & Remote (id:48303)
Homelife/romano Realty Ltd.
20 Dalton Crescent S
Orillia, Ontario
Welcome to 20 Dalton Crescent South, located in one of Orillia's most desirable neighbourhoods featuring older homes with landscaped properties showcasing mature trees and established gardens. Very well cared for and meticulously maintained all brick detached 3 bedroom bungalow has been professionally upgraded, updated and renovated. Generous foyer welcomes you into this bright and airy layout - flowing from the open concept kitchen with plenty of counter space, storage and a convenient breakfast bar - to the living room and dining area with fireplace and walk out. Attention to detail, style and function is evident throughout this home, as is the quality of finishes, and the tasteful neutral decor with wood accents. Entry to the rear yard has been upgraded to include a mudroom and entry to attached garage. Lower level has been finished with family time and entertaining in mind - large rec room with gas fireplace, an additional bedroom, and room fora home office, exercise space or hobby room. The layout of the lower level could easily be considered for an in-law suite. All bathrooms have been upgraded. Large private rear yard has two decks, one of which is covered. BBQ gas hookup means no more empty tanks midway through cooking! Extend your living space to the outdoors for al fresco dining, entertaining or summertime family fun. Steps to many amenities - schools, parks, library, YMCA, local downtown shops and services. Just a few minutes to additional shopping, restaurants, entertainment. Enjoy the Lake Couchiching waterfront with bike trails and picnic areas. Easy access to key commuter routes north to cottage country or south to Barrie, York Region and the GTA. The work has been done for you - this home truly is a gem and is move in ready! Welcome Home (id:48303)
RE/MAX Hallmark Chay Realty Brokerage
3777 Wainman Line Line
Severn Twp, Ontario
Experience elegance and comfort in this stunning home, where sophistication meets simplicity at every turn. This residence features 3+1 bedrooms and 3.5 baths and an open-concept design, ideal for modern living. The kitchen flows into the bright sitting room and the expansive great room. With 10-foot ceilings, these spaces are bathed in natural light, all offer access to a spacious deck perfect for entertaining or enjoying peaceful outdoor moments. The large primary suite is a private retreat, boasting an ensuite and a walk-in closet. Two additional bedrooms and a full bathroom are on the main floor, providing comfort for family or guests. The recently renovated in-law suite in the basement, featuring its own separate entrance, offers versatility. This space includes a fully equipped kitchenette, a cozy living area, a large bedroom, a bathroom and a den which could be used as another bedroom. For car enthusiasts or hobbyists, this property comes with not only a double attached garage but also a detached 20ft x 32ft garage offering ample room for vehicles, storage, or even a workshop. Located in the picturesque village of Marchmont, this home is surrounded by natural beauty while offering quality finishes and craftsmanship throughout. It's a perfect blend of luxury and practicality, waiting for you to call it home. (id:48303)
RE/MAX Right Move Brokerage
15 Quarry Road
Waubaushene, Ontario
Top 5 Reasons You Will Love This Property: 1) Discover a rare opportunity to acquire a premium investment lot ideally situated in a serene rural setting, this remarkable parcel of land offers potential for growth and development, making it a standout choice for savvy investors and visionaries 2) Enjoy the benefits of rural zoning, which provides a broad range of permitted uses 3) Benefit from exceptional visibility with significant exposure along Highway 400 ensuring high traffic flow and easy accessibility 4) The property is conveniently accessible from both directions off the Highway 400 exit, allowing for seamless entry and exit, providing maximum convenience for any planned developments or business operations 5) With a zoning classification that permits a wide array of uses, this lot offers remarkable flexibility. Visit our website for more detailed information. (id:48303)
Faris Team Real Estate Brokerage
183 Country Lane
Barrie (Painswick South), Ontario
This Well Maintained House is located In a Family Friendly Neighbourhood. Entire house for lease. It features a Separate Entrance To Second Suite In the Basement. A Spacious Primary Bedroom with Two Walk-In Closet And a 5-Piece Ensuite, and a Backyard With A Deck, Shed, And A Hot Tub Covered By A Yardistry Gazebo. Conveniently Close To Walking Trails, Parks, Amenities, South Barrie Go Station, And Highway 400 Access. (id:48303)
Century 21 Leading Edge Realty Inc.
2948 Suntrac Drive
Ramara (Brechin), Ontario
Welcome to 2948 Suntrac Drive. Tucked away on a peaceful street with mature landscaping, this charming raised bungalow offers the perfect blend of country-like setting while still being close to all major amenities. With 3 bedrooms on the main level and 2 in the partially finished lower level, along with a 4 piece bathroom on each floor, you have plenty of space for everyone here. Inside this home you will find a bright and welcoming kitchen that's perfect for whipping up your favourite meals. The hardwood flooring on the main level adds a touch of warmth and elegance and the dining room features a set of French doors that walk out to a spacious deck, ideal for entertaining. Imagine the barbeques and pool parties you can host! Lake Simcoe provides the most beautiful back dropped for evening walks and this home features indirect beach access for you to watch sunsets all year long. A well kept yard with a paved driveway in a serene neighborhood is what makes 2948 Suntrac Drive a home you can envision building a life in. (id:48303)
Exp Realty
1331 Flos Road 3 E
Springwater, Ontario
Top 5 Reasons You Will Love This Home: 1) Set on nearly 3.5-acres of pristine, private land, offering a tranquil escape from the everyday hustle, surrounded by nature and beautiful scenery 2) Fully finished home hosting expansive principal rooms, thoughtfully designed to provide both comfort and ample space for entertaining family and friends 3) Enticing circular driveway adding to the curb appeal, while a separate access leads to the versatile shop or barn, perfect for hobbyists, storage, or additional workspace 4) Finished walkout basement delivering additional living space, ideal for a recreation room, home office, or entertainment area, offering flexibility for any lifestyle 5) Self-contained unit with its own private entrance includes a den that is currently being used as a bedroom, a kitchen, and a bathroom, making it perfect for multi-generational living, guest accommodations, or potential rental income. 4,148 fin.sq.ft. Age 28. Visit our website for more detailed information. (id:48303)
Faris Team Real Estate Brokerage
324 Grove Street E
Barrie (Grove East), Ontario
Detached home, legal duplex, Three bedrooms bungalow plus separate legal unit, in a great location with very good lot dimensions, ready to live, close to highway 400, college, hospital, shoppings, good investment property priced to sell. measurements should verify with buyer or buyer agent **** EXTRAS **** lifetime metal roof, almost new AC, furnace, freshly painted home ready to move in. (id:48303)
Right At Home Realty
90 Stokes Drive
Nobleton, Ontario
Experience the pinnacle of luxury living at 90 Stokes Drive, where nearly 7,000 sq ft of meticulously designed space beckons. This exceptional residence offers 5+2 bedrooms and 7 lavish bathrooms, including a master bedroom retreat featuring a serene sitting room, dual walk-in closets, and a private balcony. The open-concept main floor boasts a chef's kitchen with a striking granite waterfall island, built-in appliances, and exquisite lighting, all set against the backdrop of stunning hardwood floors and elegant tiles. Enjoy seamless indoor-outdoor living with a rear deck overlooking the backyard. The fully finished walkout basement, complete with a separate entrance, is thoughtfully designed as a luxurious in-law suite with its own kitchen and laundry room. Additional highlights include a triple-car garage, 4-car driveway, custom closets, and a well-appointed mudroom. Located directly across from Kennedy Park, near top-rated schools, parks, shopping, and dining, this home offers an unparalleled blend of elegance and convenience for discerning families. Call us today! (id:48303)
Homelife Professionals Realty Inc.
39 Westmount Drive S
Orillia, Ontario
Have you have been waiting to jump into the housing market for that special house you can all call home? Check out 39 Westmount Dr!!! this home offers over 1700 sq ft of living space, featuring 2 generous sized bedrooms on the main level, 4 pc bathroom, bright living room and dining room, kitchen with sliding doors leading out the deck and fenced yard. Upstairs is a huge primary bedroom with updated 4 pc bath, and lots of closet space. Full basement offers lots of storage space, room for a work shop and laundry area This home has been freshly updated from top to bottom with flooring, painting, new kitchen counter top, some lighting fixtures, master ensuite has been updated, front steps, and back railing. This wonderful family home sits on a 150ft deep lot, located in a family friendly area and within walking distance to schools, shopping and parks (id:48303)
Century 21 B.j. Roth Realty Ltd. Brokerage
0 County Rd 89
Innisfil, Ontario
Rare Opportunity To Acquire 8 Acre Parcel Of Land. Potential to build a home in 80*180(0.27 acres) of this land. The Site Presents An Excellent Opportunity For Future Development And Great Investment Property. Minutes From Cookstown/Tanger Outlet Mall, Gilford Beach & Hwy 400. Approximately an hour from Toronto and a quick 20- minute drive from vibrant Barrie, enjoy easy access to the popular Tanger Outlets for shopping, while Cookstown offers schools, dining and entertainment - all within the serene countryside ambiance. (id:48303)
Homelife/miracle Realty Ltd
5 Kierland Road
Barrie (Ardagh), Ontario
Stunning Family Home W/Value for your Money You Must Not Afford to Miss. This Immaculate Home Features an Impressive 3+1 Bed/4 Bath/3800 Fin Sqft Showpiece w/Bonus 3rd Level Loft. Stone/Concrete Walkways w/Landscape Lighting. Finished Garage, Epoxied Floors, Storage Loft & Cabinets. Gorgeous Eat-in Kitchen w/Granite Counters, Giant Island, Breakfast Bar + High-End Appliances. Dining Rm w/Smart Workstation. Family Rm w/Gas Fireplace. Luxurious Master w/Dbl-Sided Fireplace, Spa Ensuite & W/I Closet. Upstairs Laundry. Computer Niche/Library. LL Rec Rm, Bed & Bath. Key Features: Fully Finished Basement, Covered Front Porch, 9FT/Vaulted Ceilings, Crown Molding, Built-In Cabinetry & Speakers, Int/Ext Pot Lights, Shutters, Hardwood + Fenced Yard w/secret Cabana/Tiki Bar, Huge Shed & Deck. Walking Distance to great schools, Parks & Trails. **** EXTRAS **** ALL EXISITNG APPLIANCES, ELF'S, HWT IS RENTAL, Roof Replaced 2023, Coffee Machine in AS-IS Condition. (id:48303)
Homelife Maple Leaf Realty Ltd.
1753 Cross Street
Innisfil, Ontario
Small lake view cabin with amazing views. This one-room home is open concept, with a living area with a modern kitchen, living room, bedroom and three-piece bath with shower. Interior also features a gas fireplace. This home is ideal as a vacation spot, short-term rental investment, second home for a single person or a couple, or artsy getaway. Walk out to the covered porch with stunning views over the sandy beach. Includes a separate shed for storage. The garage is old; it used to be a bunky with sewer connections. (poor shape, probably unsafe presently). The long gravel driveway fits up to four vehicles and has extra space for recreational vehicles and boats. Available immediately. Also, for rent, whichever comes first. (id:48303)
Century 21 B.j. Roth Realty Ltd. Brokerage
4969 25th Side Road
Essa, Ontario
MULTIGENERATIONAL FAMILY PROPERTY WITH INCOME POTENTIAL! Nestled amidst lush surroundings, this 2-storey home is on a private lot with no neighbours behind. Flourishing apple, pear, and cherry trees can be found throughout the property. Ample parking in the expansive driveway ensures convenience for residents and guests. Ideally located just a 5-minute drive from the vibrant city of Barrie and a mere 2-minute drive from Tangle Creek Golf Course. The spacious 24’ x 12’ workshop with a convenient garage door provides ample space for projects and storage. The landscaped yard showcases a sprawling two-tiered back deck, a hot tub, a fire pit area, and a convenient shed. The spacious interior spans over 3,000 finished square feet, offering plenty of room for living and lounging. The tastefully designed eat-in kitchen is a chef's delight, featuring stylish grey shaker cabinets, an island with seating, stainless appliances, a granite countertop, and a versatile bar area offering extra storage space. The open-concept dining and living room boasts neutral flooring and paint illuminated by pot lights, creating a warm and inviting atmosphere. Two propane fireplaces add to the cozy ambiance. The primary bedroom presents sliding doors with a walkout to a balcony overlooking the peaceful backyard. This property also boasts income potential with a separate entrance to a bright and spacious above-grade living space featuring a second kitchen, patio space and in-suite laundry. With a potential in-law suite, this home is perfect for blended families, rental income potential, or multigenerational households desiring independent living spaces. You won’t want to miss out on this ideal #HomeToStay! (id:48303)
RE/MAX Hallmark Peggy Hill Group Realty Brokerage
1753 Cross Street
Innisfil (Alcona), Ontario
Small lake view cabin with amazing views. This one-room home is open concept, with a living area with a modern kitchen, living room, bedroom and three-piece bath with shower. Interior also features a gas fireplace. This home is ideal as a vacation spot, short-term rental investment, second home for a single person or a couple, or artsy getaway. Walk out to the covered porch with stunning views over the sandy beach. Includes a separate shed for storage. The garage is old; it used to be a bunky with sewer connections. (poor shape, probably unsafe presently). The long gravel driveway fits up to four vehicles and has extra space for recreational vehicles and boats. Available immediately. Also, for rent, whichever comes first. **** EXTRAS **** The Cottage is 615 Sq. Feet, municipal water, sewer, gas, internet. 90 feet on the lake side, 86 feet on the road and 159 to 166 feet deep lot. Great re-development property, build a new home. It backs onto a Open Space public beach access. (id:48303)
Century 21 B.j. Roth Realty Ltd.
259 Moon Point Drive E
Oro-Medonte, Ontario
100Ft WATERFRONT With Solidly Beautiful CUSTOM Built ALL BRICK and STONE BUNGALOW On Lake SIMCOE. Perfectly situated ON A VERY QUIET STREET That Offers You a Lot of Privacy. No Neighbours Across The Street! This House With Luxurious Finishes Has Been Meticulously Maintained and Upgraded. All works were done with permits. Open Layout Designed to Maximize Comfort and Style: It Seamlessly Blends the Living, Dining, Family Room and Kitchen Areas Creating a Perfect Space For Entertaining Guests Inside The House or Outside In A Patio With a New Hot Tub. 3 Generous Size Bedrooms. 2 Full Bathrooms. Prime Bedroom Overlooks the Lake and Has Spa Like Ensuite. Hardwood Flooring Throughout The Main Living Area & Natural Slate Tile in Foyer. Pot-Lights Throughout. Basement and Crawl Space are Insulated for Extra Storage. Interlocking Circular Driveway Can Accommodate Up to 10 cars.**** TESLA charger NEMA 14-50. Very Convenient Location, Easy Commute to ORILLIA and BARRIE! 90 Minutes To TORONTO! **** EXTRAS **** All Kitchen appliances, Refrigerator in Basement, Washer and Dryer, All Window Coverings, All Electrical Light Fixtures inside and outside. Hot Tub (2022). TESLA charger NEMA 14-50. Outdoor Bluetooth Audio System, Smart Light, Smart lock (id:48303)
Sutton Group-Admiral Realty Inc.
1753 Cross Street
Innisfil (Alcona), Ontario
Small lake view cabin for year-round rent with amazing views. This one-room home is open concept, with a living area with a modern kitchen, living room, bedroom and three-piece bath with shower. Interior also features a gas fireplace. This home is ideal for a single person or a couple. Walk out to the covered porch with stunning views over the sandy beach. Includes a separate shed for storage. The garage is excluded due to safety. The long gravel driveway fits up to four vehicles. Available immediately. All utilities are in addition to the rental fee. Also for sale, whichever comes first. **** EXTRAS **** No smoking . Preferred no pets. (id:48303)
Century 21 B.j. Roth Realty Ltd.
1 Dunlop St E
Barrie (City Centre), Ontario
Super location! Located at 5 points intersection. Highly visible property, across from 20+ story condo building. Walk and see the Waterfront and City Marina Docks. Two road frontages Dunlop St and Bayfield St. Central area commercial zoning. C1-1. Both units are rented, total rent is $7660. (id:48303)
RE/MAX Metropolis Realty
1753 Cross Street
Innisfil, Ontario
Small lake view cabin for year-round rent with amazing views. This one-room home is open concept, with a living area with a modern kitchen, living room, bedroom and three-piece bath with shower. Interior also features a gas fireplace. This home is ideal for a single person or a couple. Walk out to the covered porch with stunning views over the sandy beach. Includes a separate shed for storage. The garage is excluded due to safety. The long gravel driveway fits up to four vehicles. Available immediately. All utilities are in addition to the rental fee. Also for sale, whichever comes first. (id:48303)
Century 21 B.j. Roth Realty Ltd. Brokerage
1373 Maple Road
Innisfil, Ontario
Meticulously Custom-Crafted 4-season, and under 1 hour to Toronto, Lakefront Retreat on Lake Simcoe. Nestled on the picturesque shores of Lake Simcoe, this stunning custom-built home offers 5+1 bedrooms, including 3 with their own ensuite bathrooms, and a total of 4 full baths. The great room boasts an 18-foot vaulted pine tongue-and-groove ceiling, nearly floor-to-ceiling windows, and a walkout to an expansive deck with glass railings—providing breathtaking, unobstructed lake views. The wrap-around porch is perfect for lounging, dining, and entertaining, seamlessly blending outdoor and indoor living. Natural light floods the home, highlighting the serene lake views from multiple vantage points. California shutters throughout offer privacy when desired. The spacious primary suite encompasses the entire second floor, creating a private retreat with a spa-like 5-piece ensuite and large walk-in closet. The partially finished basement, with its 10-foot ceilings, offers a cozy den with a wood-burning fireplace, which could easily convert to a 6th bedroom. The dry single-slip boathouse comfortably accommodates a 27ft bowrider with a marine railway system, and an attached storage area or get creative with the space. Conveniently located just a short walk from a marina and a local restaurant, this home offers both tranquility and accessibility. Features of this home include two wood-burning fireplaces with stone surrounds, a modern kitchen with a Sub-Zero refrigerator, stainless steel appliances, ample cabinetry, and a pantry. The park-like 50.48 x 230 ft lot includes an irrigation system and is serviced by municipal sewer and at-lot-line municipal water. A perfect blend of lakeside luxury and convenience. (id:48303)
RE/MAX Realtron Realty Inc. Brokerage
137 Dean Avenue
Barrie, Ontario
Welcome home to this bright, open layout bungalow featuring a flowing living/dining area with large bay window. Convenient kitchen with cozy breakfast nook and sliding glass doors open out to a two-tiered deck and fully fenced yard. Lovely perennials and trees abound, creating an oasis for your morning coffee. Finished lower level offers extra space for family and guests with rec room, bedroom and bathroom. There's a large workshop for the hobbyist, lots of storage space and a cold room for those jams and preserves. Main floor laundry with inside entry from garage is the icing on the cake. Close to all amenities including shopping, library and schools. Easy access to GO Train and Highway 400. (id:48303)
Sutton Group Incentive Realty Inc. Brokerage
79 Stans Circle
Midland, Ontario
Top 5 Reasons You Will Love This Home: 1) Enjoy breathtaking views of Little Lake, complemented by a spacious private yard, ideal for relaxation and outdoor activities 2) Ideally located in Smith's Trailer Park and Camp, this property offers a perfect summer retreat for leisure and tranquility 3) Two bedroom home featuring a full and half bathroom, providing comfortable living spaces for families and guests 4) Retreat and entertain outdoors with a large back deck and a firepit area, and enjoy the added perk of a charming bunkie, a storage shed, and access to an in-ground pool and playground 5) Conveniently close to Midland town centre with easy access to scenic trails, sandy beaches, and local store, all within walking distance along Little Lake. Age 44. Visit our website for more detailed information. (id:48303)
Faris Team Real Estate Brokerage
Faris Team Real Estate Brokerage (Midland)

