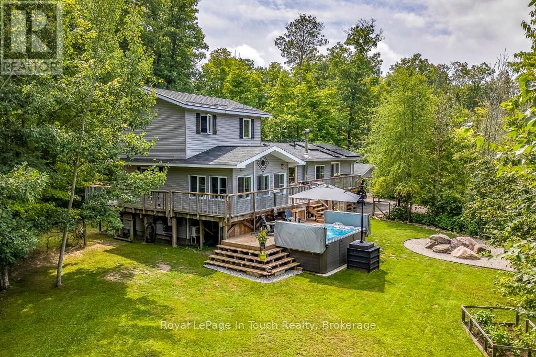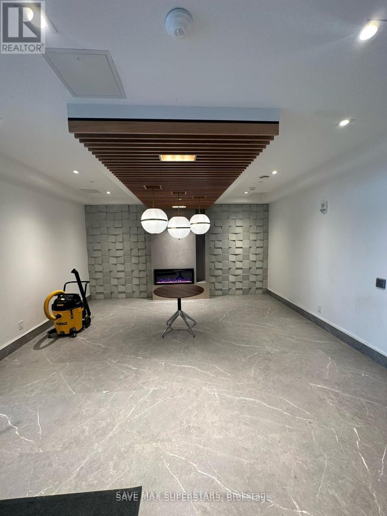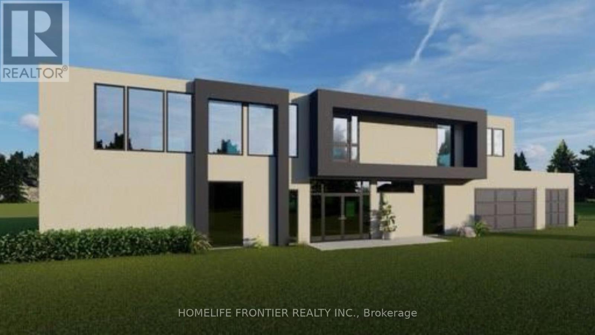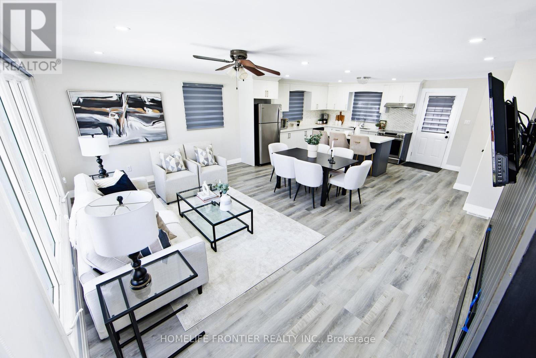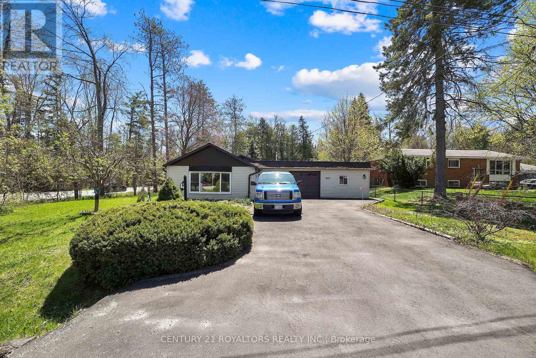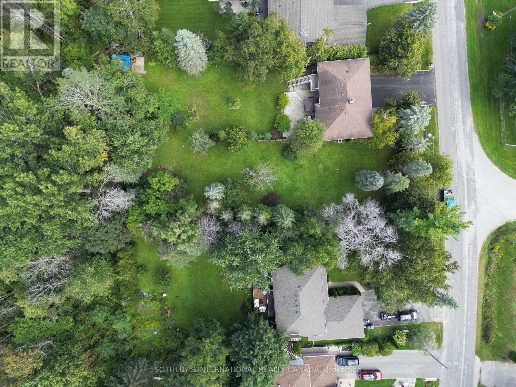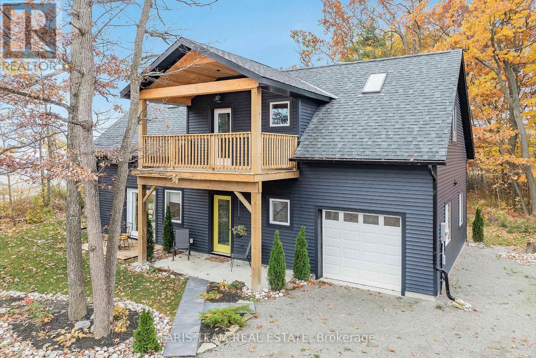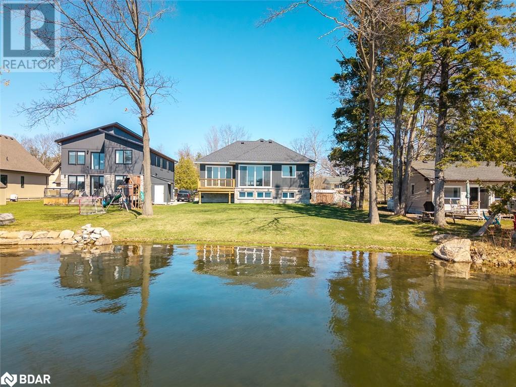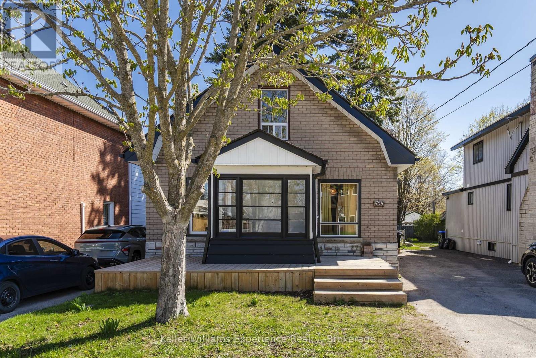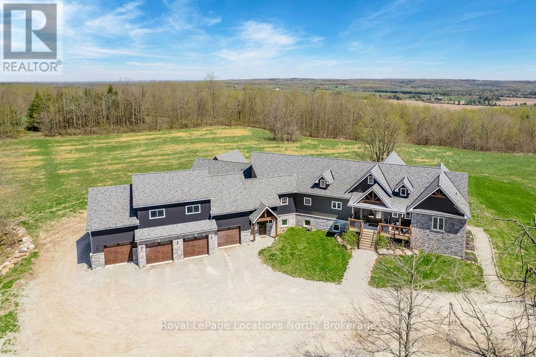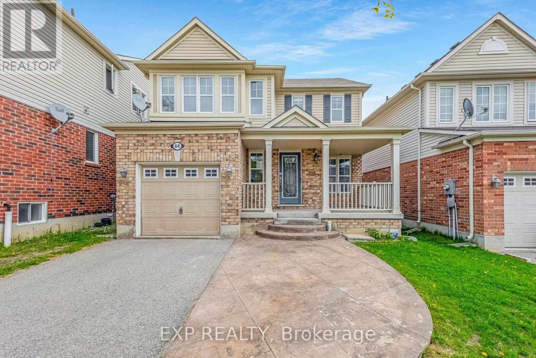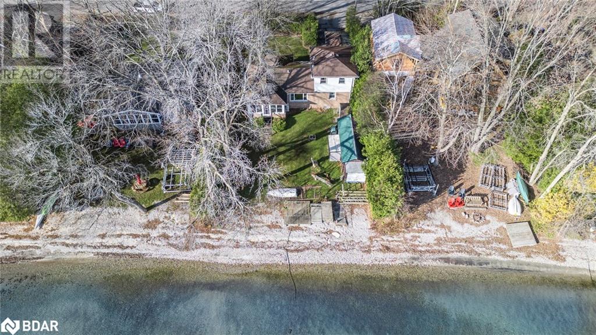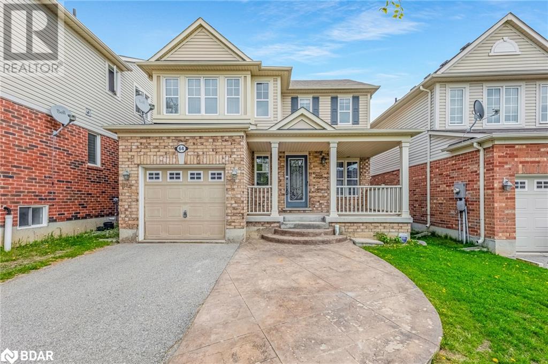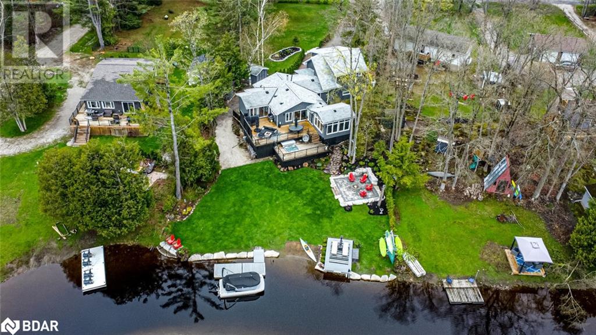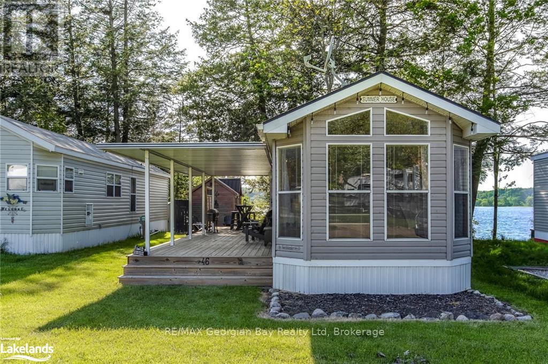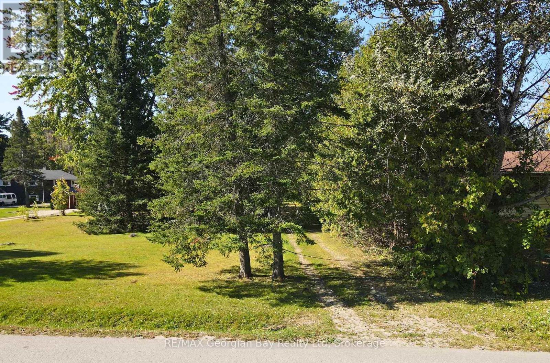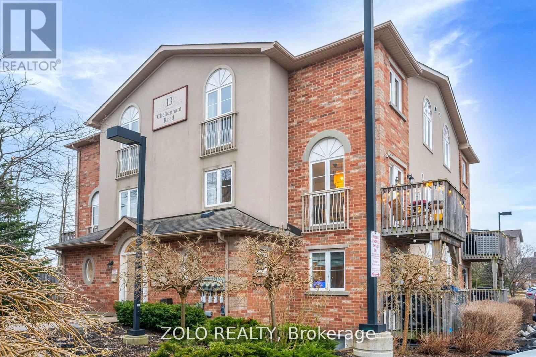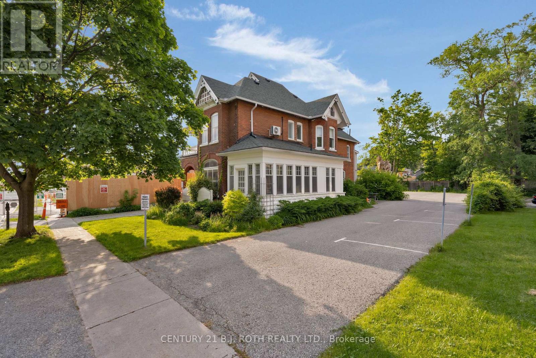371 Reid Drive
Barrie, Ontario
Welcome to this brand-new, never lived in detached home. Built by a renowned Mattamy Home in the sought-after vicinity West Development! Located in the vibrant and growing City of Barrie the stunning property offers contemporary design, functionality and a prime location, perfect for families and professionals alike 3 spacious bedrooms with ample natural light, high ceilings and carpet, free throughout for easy maintenance and modern appeal. Attached 1 car garage convenient access through mudroom, open concept layout, thoughtfully designed for entertaining and every day living. Never lived in experience the joy of owning a pristine brand new home. (id:48303)
Axis Realty Brokerage Inc.
36 Meadows Avenue
Tay, Ontario
This unique home will impress you and has to be seen to be appreciated!!! Pride of ownership in this fully renovated/updated home from top to bottom. The covered entrance leads to 2846 sq.ft. of living space with 2 Bed/2Bath and room for more! A restful night sleep awaits you in the large master bedroom with a walk in closet and walkout to deck allowing you to slip/sneak into the amazing Poolspa to enjoy the stars on a hot summers night. Be pampered in the elegant spa like bathroom with stand alone shower and soaker tub. Unwind in the great room offering a serene setting with a view that overlooks the forest. Open concept living features a gorgeous designer kitchen with stylish quartz countertops & convenient large island for preparation and conversation that will inspire culinary creativity with plenty of storage. The dining space with additional breakfast bar expands your preparation and serving space. Enjoy a beautiful 4 season insulated sunroom with heated floors and heat pump all year round. A generous second bedroom with a 4-pc ensuite enables guest or family their own private space. The lower entrance boasts a massive family/entertainment room with cozy wood fireplace and sauna to spend quality time with friends and family. Wrap around decking with multiple walk outs invites you to spark up the grill and crank the tunes and grab a cold one. Escape to the great outdoors in the absolutely spectacular yard nestled on 1.7 acres of natural beauty which is private and treed, featuring a granite firepit and backing onto greenbelt/EP land. Entertain with confidence indoors & out. Exclusive Forest Harbour is a picturesque waterfront community on the shores of Georgian Bay with easy Hwy access. Close to amenities, a short drive to Midland, Orillia & Barrie, Port Severn, Coldwater. 4 season retreat / activities, boating, swimming, fishing, golf, skiing, snowmobile, ATV, biking, walking trails, 90 minutes to the GTA. A lifetime of memories!!! (id:48303)
Royal LePage In Touch Realty
44 Prudhoe Terrace
Barrie, Ontario
* Brand New Detached Home With 3 Bed 2.5 Bathrooms 2 Car Garage, Open Concept, Hardwood Flooring & 9'Ceiling In Main * Oak Stairs * Kitchen Islands * Extra Long Driveway * Near Brand New State Of The Art High School * Doorstep With Miles Of Trails To Explore Throughout The City * Close To Park, Beaches, Lakes * Outdoor Shopping Centre * Friday Harbor Resort * The Farmers Market * Minutes To The Waterfront And Downtown Barrie * Easy Access To The Hwy 400 And Only Minutes To Barrie's South Go Station. Move In Ready , Unfinished Basement is not included. (id:48303)
RE/MAX Realty Services Inc.
209 - 56 Lakeside Terrace E
Barrie, Ontario
This 2 bedroom condo unit is located in Barrie's One Of the Prime Location. This property has easy access to 400 High way, restaurants, LCBO, Supermarket and many other amenities. this condo offers Quartz Kitchen Countertop with polished finish, smooth ceiling throughout and a private balcony. Common amenities includes Fitness room, guest suite, rooftop lounge with BBQ. This condo is ideal for a family, book your Showing to explore this. Extras: Condo Maintanance (id:48303)
Save Max Superstars
1790 St Johns Road
Innisfil, Ontario
Opportunity Knocks! This Proposed 4,300sqft 2-Storey Detached 3-Car Garage is ideal for Builders, Investors & Individuals looking to build that Dream Home, Summer Getaway property or Retirement Haven in lovely Alcona. Fantastic location, a short walk to lake Simcoe. Ready to build project Over $380k spent in Stage 1! **Opportunity also available to purchase 2 Adjacent Lots together** 65x149 Ft Fully Serviced Lot, Hydro, Sewer, Cable, Telephone services are at the property. Permits already in place with city, Foundation formed & base framing up. New owner can obtain Permit Plans (through current Architect or any of their choice), to continue Construction. Conceptual Images Available & all information will be transferred over to new owner. (id:48303)
Homelife Frontier Realty Inc.
1786 St Johns Road
Innisfil, Ontario
Location, Location, Location, Prime Investment Property nestled on premium 75x100FT Builder's Lot in Alcona, Innisfil. **Opportunity also available to purchase 2 Lots together** Close To Beautiful Innisfil Beach Park & Lake Simcoe! Take advantage of private homeowner-only beach access just moments away. Lake Access a short walk away at the end of 7th Line! Perfectly suited for Retirees or First-Time Buyers, Turn Key Investment Rental for any Buyer or Investor, Potential for AirBNB & Rental Income. Renovated Bungalow, Laminate flooring, Modern Open Concept Kitchen, ideal for entertaining. Serene setting next to the water & backyard retreat with extra privacy. Family Friendly Community, Short walk to Lake Simcoe, Parks, Schools, Golf Course & a short drive to Hwy 400. Step into your new life by the lake. (id:48303)
Homelife Frontier Realty Inc.
807 Joseph Street
Innisfil, Ontario
Nestled on a spacious lot backing onto a tranquil ravine, this 3-bedroom bungalow offers the perfect blend of comfort, privacy, and opportunity. Ideal for first-time home buyers or savvy investors, the property features a rare second entrance from 25th Side Road, enhancing convenience and accessibility. The expansive lot provides ample space to accommodate asecondary structure perfect for a garden suite, workshop, or future development potential.Dont miss your chance to own a versatile home in a peaceful, nature-filled setting! Book your showing today! (id:48303)
Century 21 Royaltors Realty Inc.
1120 North Shore Drive
Innisfil, Ontario
Prime Investment Opportunity. Situated in a tranquil, prestigious enclave, this exceptional premium lot embodies refined luxury, directly backing onto the renowned Harbourview Golf & Country Club. Located just minutes from scenic Gilford Beach and area attractions, with quick access to Highway 400 for seamless travel throughout the GTA. Includes exclusive deeded privileges to the Shore Acres Neighbourhood Associations private beach, park, and marina, promising an elevated lakeside lifestyle with abundant aquatic pursuits. Perfect for astute investors or visionaries seeking to craft a custom estate or dream residence. The last remaining undeveloped lot with such privileged access in this highly coveted enclave mere minutes from amenities, parks, and conservation areas. Don't miss this rare opportunity! (id:48303)
Sotheby's International Realty Canada
40 Port Severn Road N
Georgian Bay, Ontario
Top 5 Reasons You Will Love This Home: 1) Settled near the shimmering waters of Georgian Bay and Gloucester Pool, this beautiful custom-built four-season home offers lake views and full municipal services while set within a highly desirable location just moments from marinas, boat launches, beaches, parks, skiing, golf, the LCBO and more with quick access to Highway 400 and only a short drive to Barrie, Orillia and Midland 2) Bright and airy living spaces bathed in natural light and seamlessly extend to tranquil outdoor areas, including a private backyard and a peaceful covered deck off the second level den overlooking a lush treed front yard 3) Stunning kitchen featuring a generous island with breakfast bar seating, new appliances and floor-to-ceiling pantry, creating the ideal space for both daily living and effortless entertaining 4) The inviting dining area flows beautifully into the kitchen and living room, creating a warm gathering place, while a thoughtfully placed laundry area off the 3- piece bathroom adds convenience to everyday routines 5) Built with exceptional care and quality, this home features superior insulation, beyond code 200-amp service, a state-of-the-art high-efficiency heat pump with air conditioning, and a finished heated garage with water access, EV- ready and offers ample space for cars, boats and RVs. Age 3. Visit our website for more detailed information. (id:48303)
Faris Team Real Estate
Faris Team Real Estate Brokerage
3331 St George Boulevard
Severn, Ontario
Welcome to this stunning brand-new home, built in 2024, offering panoramic views of Lake St. George in beautiful Washago. This thoughtfully designed property blends modern luxury with relaxed lakeside living, featuring 9-foot ceilings, expansive windows, and 2930 finished sqft. of top-of-the-line finishes throughout. The open-concept layout is ideal for entertaining, while the detached garage provides ample space for vehicles, storage, or a workshop. Enjoy lakefront living with direct access to the water via a gently sloping, sandy-bottom entrance—perfect for swimming, paddleboarding, or launching a kayak. Inside, the chef’s kitchen boasts premium appliances and high-end fixtures, and the fully finished basement is roughed in for a wet bar or second kitchen, offering excellent potential for an in-law suite. Additional highlights include a whole-home water filtration system and rough-ins for a sprinkler system, adding both comfort and peace of mind. Located in the charming community of Washago, you're surrounded by natural beauty and outdoor recreation—from golfing at Lake St George Golf Club, boating and fishing to scenic hiking trails along the nearby Green and Black Rivers. The area also offers convenient local amenities, including shops, restaurants, and parks, all while being just 30 minutes to Orillia and 90 minutes to the GTA. This home has too many features to list and must be seen to truly appreciate everything it has to offer—don’t miss the chance to make it yours. (id:48303)
Sutton Group Incentive Realty Inc. Brokerage
505 Wellington Street
Midland, Ontario
Charming 1.5-story brick home featuring 4 bedrooms and 2 bathrooms, with one bedroom conveniently located on the main floor and three more upstairs ideal for families or those needing flexible space. The updated kitchen offers stainless steel appliances and a functional layout for everyday living. Enjoy a large, fully fenced backyard perfect for kids, pets, or entertaining. Located close to schools, parks, the YMCA, and the Midland Rec Centre, this home blends classic character with modern updates in a convenient and family-friendly neighborhood. (id:48303)
Keller Williams Experience Realty
7952 Park Lane Crescent
Ramara, Ontario
DREAMY BLACK RIVER WATERFRONT WITH DOCK, DECK, HOT TUB, FIRE PIT & UNREAL SUMMER VIBES! Welcome to the waterfront playground everyone will be talking about, where summer memories are made, boats are in motion, and the good times never stop! Located in Washago just minutes from VIA Rail, restaurants, a large LCBO, grocery stores, parks and the boat launch, this exceptionally maintained home with over 2,100 sq ft sits on over half an acre with 91 ft of shoreline on the Black River, ideal for boating, paddling and soaking in the scenery. From the moment you arrive, the curb appeal pulls you in with a board and batten exterior, crisp white trim, warm wood accents, and a covered front porch that hints at the style inside. The landscaped yard is a showpiece, with stone-edged gardens, lush lawn and a firepit patio by the waters edge thats ready for late-night laughs and stargazing. Entertaining is a dream with multiple walkouts to a sprawling back deck featuring a built-in hot tub, sleek glass railings and an outdoor shower to rinse off after river adventures. The charm continues inside with vaulted shiplap ceilings, exposed beams, wide-plank hardwood, and loads of character. The kitchen steals the show with a large island, rich-toned cabinetry, stone countertops, stainless appliances and pendant lighting. A window-wrapped formal dining room delivers postcard-worthy views, while the relaxed living area features a Muskoka Stone feature wall with a wood stove and a shiplap feature wall for added charm. With two main floor bedrooms (one with a walkout and both with double closets), these spaces are ideal for guests, families, or in-laws who prefer to avoid the stairs. Upstairs, the primary retreat delivers a spa-like ensuite with a glass shower, dual vanity and water closet, plus a huge custom California walk-in closet. With pride of ownership displayed throughout, this #HomeToStay also includes two furnaces, two A/C units and two owned water heaters for year-round comfort! (id:48303)
RE/MAX Hallmark Peggy Hill Group Realty
5385 Line 8 N
Oro-Medonte, Ontario
Built in 2022, this nearly 9,000 sq ft home on 100 acres is perfect for multi-gen living or rental income. It features a custom main house, a legal ranch-style apartment w/private laundry, + a loft above a heated 4-car garage. As you enter the large foyer, you're greeted with panoramic views of the property through floor-to-ceiling windows. The main house offers 3+2 oversized bedrooms, 3 full and 2 half baths, with 9' ceilings & engineered hardwood on the main floor, paired w/ durable vinyl plank in the walkout basement. The grand living room impresses w/ 19' vaulted ceilings & walk-out access to a covered deck overlooking the pool. The spacious kitchen + formal dining room perfect for family gatherings, featuring two-tone cabinetry, quartz countertops, a double farmhouse sink, premium S/S appliances + a large custom island.The primary suite is a private retreat w/ deck access, perfect for morning fresh air or stargazing. It features dual walk-in closets & a luxurious 5PC ensuite w/ a soaker tub, w/in shower, dual-sink quartz vanity & private water closet.The expansive walk-out basement includes a recreation room, two additional bedrooms & a salon w/ a powder room, ideal for a home business or personal studio.The separate legal accessory apartment provides a bright & modern living space w vaulted ceilings, an open-concept design, quartz kitchen countertops, a private covered deck & its own dedicated laundry, in a true ranch bungalow, perfect for family or making it an income opportunity.The loft includes a bedroom, 4PC bath, kitchenette & private deck-ideal for guests, extended family, or a games room. The garage boasts 4 bays and 10x14' ceilings, perfect for car lovers or workshop space. Outside, this 100-acre property is perfect for equestrian activities, hiking, hobby farming, or a private nature retreat. Enjoy a fully fenced, private outdoor oasis w/ a heated 20' x 40' saltwater pool, multiple decks, and lush green space. Please reach out for more information. (id:48303)
Royal LePage Locations North
132 Terry Clayton Avenue
Brock, Ontario
Discover the perfect blend of comfort, style, and location in this beautifully maintained 3-bedroom all brick bungalow just steps from Lake Simcoe and the charming amenities of a quaint small town. This lovely 6 year new home features 3 spacious bedrooms and an upgraded kitchen with modern finishes, perfect for home chefs and entertainers alike. The open-concept layout is bright and airy, anchored by a cozy wood stove that fills the home with warmth and character. Enjoy a private backyard retreat on a picturesque ravine lot, perfect for relaxing or entertaining. The oversized 2-car garage includes new garage doors and plenty of space for your vehicles and storage needs. A massive unfinished basement with a rough-in for a washroom offers endless potential to create additional living space tailored to suit your needs. Whether you're looking to downsize, invest, or find your forever home, this rare bungalow offers peaceful living with town amenities and lakeside leisure just steps away. This home has it all! Don't miss this rare opportunity to own a solid, thoughtfully upgraded home in a peaceful, natural setting. (id:48303)
Coldwell Banker - R.m.r. Real Estate
64 Ferris Lane
New Tecumseth, Ontario
Nestled in one of Alliston's most sought-after residential communities, this beautiful detached home offers the perfect combination of comfort, space, and functionality. Located within walking distance of historic downtown Alliston, unique local shops, restaurants, parks, and a nearby elementary school, this property is also just a 15-minute drive to CFB Borden making it a prime location for families and military personnel. The main level boasts an open-concept layout with wide plank hardwood flooring, a formal dining room, and a spacious living area ideal for entertaining. The large eat-in kitchen features a walkout to a generous backyard deck perfect for outdoor dining and relaxation. Upstairs includes three well-sized bedrooms with ample closet space, including a primary bedroom with a private 3-piece ensuite bathroom. The fully finished basement offers an additional kitchen, bedroom, 3-piece bathroom, and separate laundry creating a turnkey in-law suite. This detached Alliston home for sale delivers exceptional value, flexible living space, and a location that truly supports a balanced lifestyle (id:48303)
Exp Realty
769 Woodland Drive
Oro-Medonte, Ontario
Bay location on the shores of Lake Simcoe with 68 feet of level lakefront* Pebble beach with crystal-clear water walking in to hard sand. This fully winterized 3-bedroom, 1 bath home is set on a private, treed lot, offering beautiful water views*The main floor includes a living room featuring a lovely gas fireplace with brick surround, a spacious dining area, good working kitchen, a sunroom with walkout to the lake and primary bedroom all with lovely lake views*There is a four piece bath and laundry on the main floor*Upstairs is 2 additional spacious bedrooms*Single dry Boathouse for all your water toys*Just minutes away from essential amenities including hospitals, restaurants, shopping, recreational trails, golf and skiing* (id:48303)
RE/MAX Hallmark Chay Realty Brokerage
64 Ferris Lane
Alliston, Ontario
Nestled in one of Alliston's most sought-after residential communities, this beautiful detached home offers the perfect combination of comfort, space, and functionality. Located within walking distance of historic downtown Alliston, unique local shops, restaurants, parks, and a nearby elementary school, this property is also just a 15-minute drive to CFB Borden making it a prime location for families and military personnel. The main level boasts an open-concept layout with wide plank hardwood flooring, a formal dining room, and a spacious living area ideal for entertaining. The large eat-in kitchen features a walkout to a generous backyard deck perfect for outdoor dining and relaxation. Upstairs includes three well-sized bedrooms with ample closet space, including a primary bedroom with a private 3-piece ensuite bathroom. The fully finished basement offers an additional kitchen, bedroom, 3-piece bathroom, and separate laundry creating a turnkey in-law suite. This detached Alliston home for sale delivers exceptional value, flexible living space, and a location that truly supports a balanced lifestyle (id:48303)
Exp Realty Brokerage
7952 Park Lane Crescent
Ramara, Ontario
DREAMY BLACK RIVER WATERFRONT WITH DOCK, DECK, HOT TUB, FIRE PIT & UNREAL SUMMER VIBES! Welcome to the waterfront playground everyone will be talking about, where summer memories are made, boats are in motion, and the good times never stop! Located in Washago just minutes from VIA Rail, restaurants, a large LCBO, grocery stores, parks and the boat launch, this exceptionally maintained home with over 2,100 sq ft sits on over half an acre with 91 ft of shoreline on the Black River, ideal for boating, paddling and soaking in the scenery. From the moment you arrive, the curb appeal pulls you in with a board and batten exterior, crisp white trim, warm wood accents, and a covered front porch that hints at the style inside. The landscaped yard is a showpiece, with stone-edged gardens, lush lawn and a firepit patio by the water’s edge that’s ready for late-night laughs and stargazing. Entertaining is a dream with multiple walkouts to a sprawling back deck featuring a built-in hot tub, sleek glass railings and an outdoor shower to rinse off after river adventures. The charm continues inside with vaulted shiplap ceilings, exposed beams, wide-plank hardwood, and loads of character. The kitchen steals the show with a large island, rich-toned cabinetry, stone countertops, stainless appliances and pendant lighting. A window-wrapped formal dining room delivers postcard-worthy views, while the relaxed living area features a Muskoka Stone feature wall with a wood stove and a shiplap feature wall for added charm. With two main floor bedrooms (one with a walkout and both with double closets), these spaces are ideal for guests, families, or in-laws who prefer to avoid the stairs. Upstairs, the primary retreat delivers a spa-like ensuite with a glass shower, dual vanity and water closet, plus a huge custom California walk-in closet. With pride of ownership displayed throughout, this #HomeToStay also includes two furnaces, two A/C units and two owned water heaters for year-round comfort! (id:48303)
RE/MAX Hallmark Peggy Hill Group Realty Brokerage
46 Lakeshore Road
Midland, Ontario
This Waterfront Supreme Cottager Classic Modular Cottage features 2-bedroom, 1-bathroom and is the ideal space to relax and reconnect with nature. The large, open-concept kitchen and inviting living space offers plenty of room to host guests. Extra guests will enjoy their private time in the custom Bunkie. Take in the stunning views and spectacular sunsets from the covered deck that is the perfect spot to entertain or simply sit back and relax on the back patio facing the lake. Nestled on the scenic shores of Little Lake Park this home offers 6 months of laid-back relaxation and leisure experiences. This exclusive community offers a premium location close to Midland's many shops and restaurants. Waterfront Cottage owners also have the option of keeping a boat and/or water toys withing steps of their front door. Very clean and well maintained (id:48303)
RE/MAX Georgian Bay Realty Ltd
1968 Rosemount Road
Tay, Ontario
Dreaming of building your perfect home? This 100' x 320' lot offers the ideal opportunity to make it a reality! Centrally located between Barrie, Orillia, and Midland, this prime piece of land provides the best of both convenience and serenity. Just minutes from Highway 400 and all essential amenities, it's the perfect location for those seeking a peaceful retreat with easy access to everything. With an older home, garage, and septic system already in place, you'll save on development costs and have a head start on your building journey. Imagine crafting your custom home in this fantastic location, surrounded by nature yet close to major hubs. All information regarding the property and development is to be confirmed with the local township office, but this is your chance to build the home you've always wanted. Don't miss out this lot is priced to sell and ready for your vision! (id:48303)
RE/MAX Georgian Bay Realty Ltd
2 - 13 Cheltenham Road
Barrie, Ontario
Welcome Home! This Beautifully Updated and Maintained 2 Story Stacked Town Home Screams Pride of Ownership. This Home Nestled in a Quiet Friendly Community features 2 Bedrooms 2 Bathrooms, 1161 sqft of Living Space a Beautiful Terrace, New Windows in the Master (2024), Dishwasher (2023) Washer and Dryer (2023) and a Large Locker for storage. This Home is Close to all Amenities and is a Short Drive to The 400, RVH and Johnson Beach. Professionally Painted, Laminate Throughout. Great for First Time Home Buyers and Downsizers. You Will Not Want to Miss Out on This Opportunity! (id:48303)
Zolo Realty
80 Worsley Street
Barrie, Ontario
This standalone building offers 3 office spaces, a kitchenette, a boardroom, bathroom and storage room on the main level. The upper floor features 5 more spacious offices, a bathroom and more storage. Situated in a rapidly developing area of downtown Barrie, surrounded by multiple new condo developments, it's just a short walk to City Hall, the Courthouse, and Memorial Square. The property includes 16 on-site parking spaces, with additional street parking available. This property offers flexible zoning and layout which allows multiple uses including, but not limited to: dental offices, professional offices, medical spas, laser treatment centres, beauty centres, and more. With significant residential growth in the area, now is the perfect time to establish your business in this high-potential location. (id:48303)
Century 21 B.j. Roth Realty Ltd.
311 - 5 Greenwich Street
Barrie, Ontario
Welcome to The Washington at Greenwich Village, a beautifully designed condo built in 2018, situated in Barrie's sought-after Ardagh neighbourhood. This spacious 2+1 bedroom, 2 full bathroom end-unit offers 1464 sq ft of bright, open-concept living and backs onto protected greenspace, providing an unparalleled sense of privacy, peace and nature. Step inside to find 9-foot ceilings, hardwood floors, California shutters, and tasteful upgrades throughout, including quartz counters in the kitchen, stainless steel appliances, custom lighting and organizers. The large covered patio allows for BBQs, making it the perfect outdoor space for dining and entertainment in the evenings! Enjoy a flexible den space that can easily convert to a third bedroom, or home office. A generous sized primary suite with large walk-in closet and ensuite bathroom with a walk in glass shower. This unit also comes with an owned underground parking space, a larger private storage locker and in-suite laundry. Whether you're an empty nester downsizing and don't want to compromise on space, investing, or entering the market for the first time, this condo offers lifestyle and value in one of Barrie's most connected locations, on a peaceful, dead end road. Low cost to heat, a playground out back, see attached a full list of property features! Just minutes to Highway 400 and Kempenfelt Bay, this quiet, well-maintained complex offers the perfect balance of convenience, space, and serenity. (id:48303)
Psr
9 Evergreen Terrace
Barrie, Ontario
3+1 brdms., 3+1 bathrooms, modern freehold town house with finished basement in well demand Painswick South area on a family friendly street is move-in ready. This 2 year old open-concept design boosts soaring 9 feet smooth ceilings on main. A stunning kitchen features quartz countertop an extended breakfast bar w/ upgraded stainless steel appliances, well lite great room opens to kitchen with sliding doors to backyard for entertaining. 2nd floor large primary suite offers lots of natural light with 2 sets of full length windows, ensuite and his and hers closets, 2nd floor laundry adds convenience, 2 additional bright bedrooms, 4 pcs bathroom. The fully finished basement has a fourth bedroom, laminate flooring and large bathroom. The ability to park 3 cars with no sidewalk, NO facing properties makes this property an exceptional blend of style and functionality. Discover this rare opportunity to own a fairly new townhouse which is ideally located close approximate to Yonge St. and just minutes from Highway 400 making it a perfect choice for commuters. Prime location close to parks and schools and a short drive to the lake. (id:48303)
Homelife Golconda Realty Inc.


