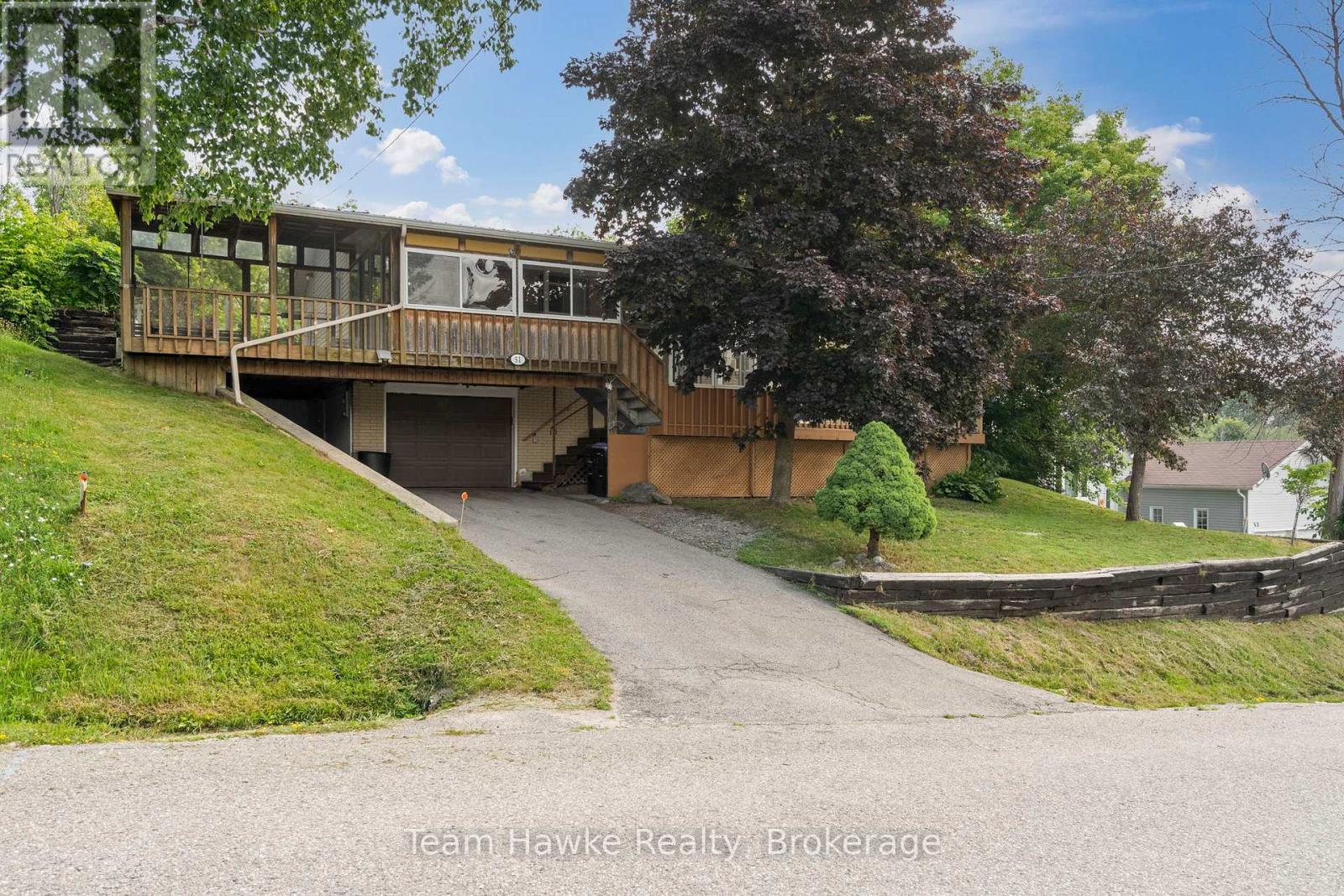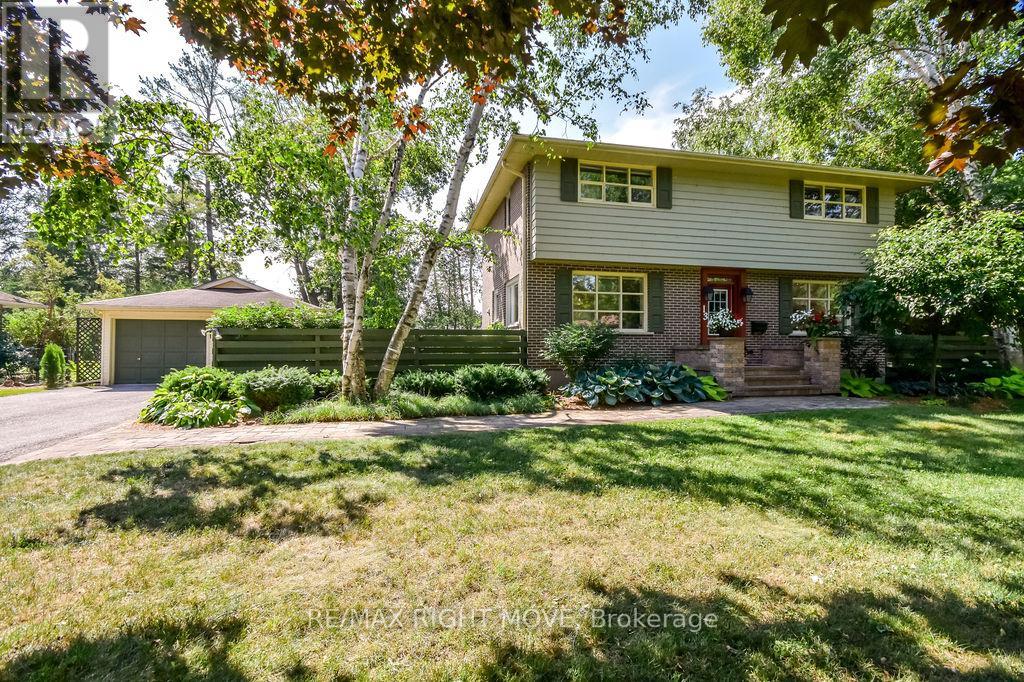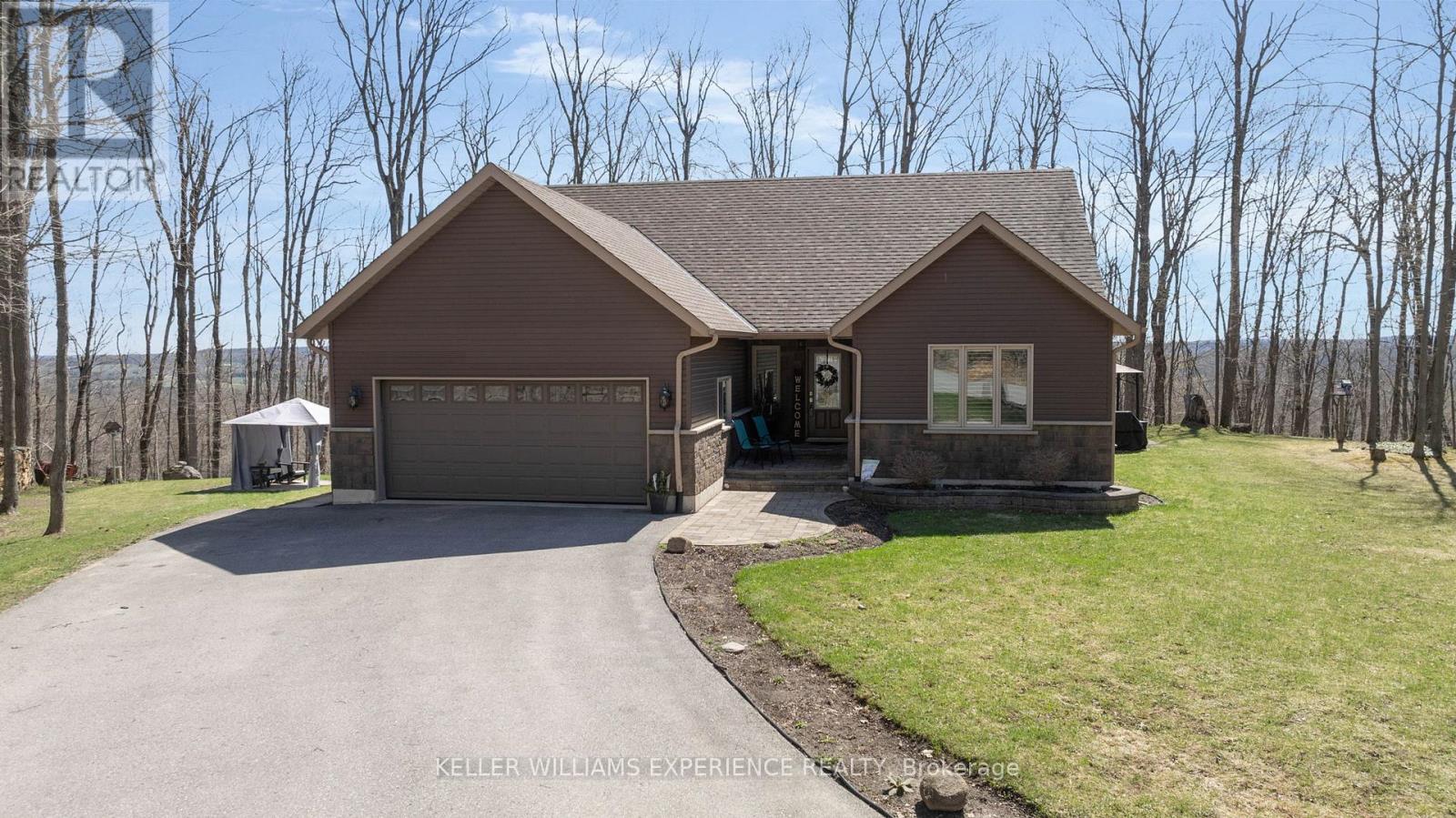51 Easton Avenue
Tay, Ontario
Welcome to this unique raised bungalow in Port McNicoll, offering space, privacy, and commuter-friendly convenience. Located on a quiet dead-end street and backing onto untouched township land, this 3-bedroom, 3-bathroom home provides a peaceful setting with quick access to Highway 12 and an easy route to Orillia, Barrie and the GTA.A spacious, covered front porch with two tiers greets you at the entrance, with direct access to a screened-in sunroom and a large upper-level front deck - perfect for outdoor living. Inside, the main floor features a bright living area with a new Napoleon gas fireplace and a functional layout.The primary bedroom includes a walk-in closet, private 2-piece ensuite, and a walkout to its own side deck, which is an ideal spot for a quiet morning coffee or wine under the stars. Downstairs, the fully finished basement offers a generous rec room, additional 3-piece bath, the third bedroom, and inside entry to the attached garage. A carport, metal roof, and fully fenced backyard complete the package.A rare combination of indoor-outdoor living and convenience in a peaceful setting! (id:48303)
Team Hawke Realty
13 Francis Road
Orillia, Ontario
Situated on a quiet, family-friendly street in the charming North Ward community of Orillia, this 3-bedroom, 2.5-bathroom home is not one you want to miss. Proudly owned by the original owner a true rarity this 2-storey brick gem features deeded access to Lake Couchiching, (Maple Dr & Bridget Park) professionally landscaped green space, and beautiful outdoor decking that creates a tranquil backyard retreat. A detached two-car garage adds convenience and additional storage. Inside the home, find a professionally updated kitchen and an open-concept dining area that flows seamlessly into a generous living room, sunroom complete with gas fireplace with plenty of natural light and a 2 pc main floor powder room. Spacious primary bedroom complete with renovated ensuite, custom walk in closet perfect for all your summer and winter wardrobe.The finished lower level offers flexible space for a rec room, home office, or gym, along with laundry, cedar closet, cold cellar and plenty of extra storage in the utility room. Notable updates include the roof and furnace, offering peace of mind for years to come. Located just minutes from walking/biking trails, great schools, shopping, restaurants, downtown Orillia, Highway 11, and golf course, this home offers the ideal blend of comfort, character, and convenience. (id:48303)
RE/MAX Right Move
6083 Vasey Road
Springwater, Ontario
This updated Waverley home offers the best of both worlds peaceful country living with quick access to major routes for an easy commute. Set on a beautiful lot backing onto protected forest and scenic trails. The main floor features a functional layout with a recently renovated kitchen, complete with stainless steel appliances, quartz countertops, and tile backsplash. Sliding doors open to a deck and fully fenced yard great for kids, pets, or outdoor gatherings. The living room offers vaulted ceilings and a large window that brings in lots of natural light. Three bedrooms and a five-piece bathroom are located on the main level, along with inside access to the 1.5-car garage.The finished basement has its own entrance and includes a large rec room with projector, a fourth bedroom, three-piece bath, and a laundry area perfect for guests, older children, or extended family. Other features include an ICF foundation, 2020 AC unit, UV filter for the well, metal roof, newer hot tub, and apple trees in the front yard. A great fit for families wanting more space, privacy, and access to nature. Book your showing today. (id:48303)
Century 21 B.j. Roth Realty Ltd.
75 Gunn Street
Barrie, Ontario
So much to say about this deceivingly large 6 bedroom home with resort like backyard oasis.A large addition including basement was added on the back(2020) giving tonnes of extra room.The back yard is huge and private for parties large and small!Big in-ground heated salt water pool,Amish built cabana,bar,shed plus multiple entertaining areas and extensive landscaping completed 2022.Gas lines run to pool, bbq and stove.Separate entrance to basement with 3 bedrooms,kitchenette and family room!Possible/potential income or in-law suite.Walking distance to downtown Barrie,shopping,waterfront. 45 minute drive to cottage country and or Toronto.Easy go train/highway access. Public elementary and high-schools within a 300 meter walk. Catholic elementary and high-schools close by. Come have a look and fall in love! New AC last year. 2 sump pits/pumps. 2 Driveways with ample parking! (id:48303)
Real Estate Homeward
111 Worsley Street Unit# Ph5
Barrie, Ontario
Experience breathtaking views of Kempenfelt Bay from the main living area of this beautifully upgraded condo in sought-after Lakeview Condominiums. Featuring over $10,000 in upgrades, this 2-bedroom, 2-bath suite boasts soaring 10’ ceilings, floor-to-ceiling windows, granite countertops, and stainless steel appliances. Enjoy the ease of turn-key living with in-suite laundry, a dedicated underground parking space, and a secure oversized storage locker—offering both convenience and peace of mind. The building offers exceptional amenities designed to elevate your lifestyle, including a state-of-the-art fitness centre, stylish party room with full kitchen, outdoor BBQ terrace with panoramic bay views, EV charging stations, secure bike storage, and more. Located in the heart of downtown, you're just steps from restaurants, shopping, the farmers market, cultural events, scenic walking and biking paths along the waterfront, Centennial Beach, parks, and churches. Shows 10+ (id:48303)
Royal LePage First Contact Realty Brokerage
5305 Line 7 N
Oro-Medonte, Ontario
Welcome to this beautifully appointed custom built 3-bedroom bungalow set on over 1.5 acres of private, forested land where peace, privacy, and stunning natural beauty await. Surrounded by mature trees and offering breathtaking views in every season, this is your perfect escape just minutes from Mount St. Louis Moonstone Ski Hill and Highway 400. Step inside to discover a chef-inspired kitchen complete with a large island ideal for cooking, gathering, and entertaining. The open-concept design creates a warm, inviting atmosphere that flows effortlessly through the home. The fully finished basement adds incredible versatility, featuring a cozy gas fireplace, a stylish wet bar, and a walk-up separate entrance perfect for guests, in-laws, or income potential. Outside, enjoy the ultimate backyard experience with multiple gazebos for shaded lounging or outdoor dining, and a custom-built fire pit perfect for evening gatherings under the stars. Whether you're seeking a full-time residence or a year-round retreat, this property combines modern comfort with the tranquility of nature. With ski slopes, trails, and easy highway access just moments away, the lifestyle you've been dreaming of is finally within reach. Come fall in love this is more than a home, it's your sanctuary. (id:48303)
Keller Williams Experience Realty
2 - 11 Laguna Parkway
Ramara, Ontario
Waterfront 1 bedroom bungalow townhome for lease. Option to purchase. Outdoor pool, access to 2 private beaches, swimming, boating, community centre, marina, parks, walking trails. 1.5 from the GTA! Laminate, under cupboard lighting, open concept. Walk out to private deck overlooking the water. (id:48303)
RE/MAX Country Lakes Realty Inc.
409 - 54 Koda Street
Barrie, Ontario
Top-Floor Condo with South-Facing Views 54 Koda Street, Suite 409 Welcome to Bear Creek Ridge in South Barrie! This beautifully maintained 2-bedroom, 1-bathroom condo offers 1,022 sq. ft. of open-concept living on the top floor ideal for anyone seeking peace and quiet, especially shift workers. Enjoy sun-soaked southern exposure that fills the space with natural light throughout the day. The suite includes one underground parking space with a storage locker. Inside, you'll find 9' ceilings that enhance the airy feel, upgraded dove grey shaker kitchen cabinets, granite countertops in both the kitchen and bathroom, sleek stainless steel appliances, a ceramic tile backsplash, and in-suite laundry. The layout is perfect for both entertaining and everyday living, with the bedrooms smartly positioned on opposite sides of the living area for added privacy. Step outside to a spacious balcony, large enough to accommodate a sectional sofa or a dining set -- plus there's room for your BBQ to enjoy warm-weather meals with a view. In real estate, direction matters --and this unit's south-facing view means all-day light and a warm, welcoming vibe. Located just minutes from shopping along Mapleview Drive and with quick access to Highway 400 via Innisfil Beach Road, this location is ideal for commuters. Experience top-floor living in a well-designed community close to everything you need. (id:48303)
Century 21 B.j. Roth Realty Ltd.
114 Burton Avenue
Barrie, Ontario
Incredible opportunity for first-time buyers or savvy investors! This charming detached is located in Barrie's sought-after Allandale neighbourhood and boasts a self contained in-law suite. A diverse offering with rental income potential, and future development possibilities. Sitting on a premium 165' deep lot with RM2 zoning, there's room to explore adding a garden suite (buyer to verify). Both units are currently vacant move into one and rent out the other, or set your own rents from day one! The front unit features hardwood floors, and loads of character. The fully self-contained rear suite is perfect for extended family or tenants. Bonus: a large detached garage/workshop with its own gas heater ideal for hobbies & storage. The Whole house has been freshly painted, just move in! All this just steps to the GO Station, Barries beautiful waterfront, and downtown shops and restaurants. Live, rent, invest this one checks all the boxes! (id:48303)
RE/MAX Hallmark Chay Realty
1333 Fox Hill Street
Innisfil, Ontario
Top 5 Reasons You Will Love This Home: 1) Spacious two-storey home nestled in a desirable neighbourhood, complete with a generous backyard perfect for family living 2) Perfectly designed layout featuring four large bedrooms, including two that could easily serve as primary suites for added flexibility 3) Ideally located close to schools, shopping, and places of worship, making daily life convenient and connected 4) Fully fenced backyard offers plenty of room for entertaining, gardening, or simply relaxing outdoors in privacy 5) An untouched basement awaits your personal vision to add extra living space or a custom retreat. 2,065 above grade sq.ft plus an unfinished basement. Visit our website for more detailed information. (id:48303)
Faris Team Real Estate Brokerage
1259 Stevens Road
Innisfil, Ontario
Welcome to this stunning model home "the skipper" built by Pristine Homes! Never lived in, this 4 bedroom, 4 bathroom detached home offers over 2,500 sq. ft. (above grade) of fully upgraded living space. Just 2 years new, this thoughtfully upgraded floor plan features modern 7"baseboards, 7" crown moulding, designer trim, 9 foot smooth ceilings, pot lights with smart dimmers, hardwood flooring throughout, modern roller shades in every room, upgraded central vac, and a smart security system with 6 cameras. The spacious chef's kitchen boasts quartz countertops, tile backsplash, under cabinet lighting and brand new SMART Samsung appliances. Enjoy the custom tiled TV feature wall with built in Napoleon fireplace and a premium Sonos amp sound system with 6 built in speakers. Oversized windows bathe the home in natural light, creating a bright and welcoming atmosphere throughout. The front foyer showcases elegant custom wainscoting, setting a refined tone from the moment you enter. situated on a generous 125 foot deep lot, the home boasts a private, fully fenced backyard ideal for outdoor living and entertaining. The front driveway accommodates up to four vehicles with ease, thanks to no sidewalk. The basement landing is thoughtfully positioned to the side, offering the perfect setup for a future separate entrance unlocking excellent rental or in law suite potential. Located steps from Lake Simcoe in a growing family friendly community near schools, with future GO Station access coming to sixth Line. Be part of "The Orbit", Innisfil's visionary master planned development by Cortel Group. A rare opportunity to own in one of the most exciting upcoming communities! (id:48303)
RE/MAX Experts
9 Hammond Crescent
New Tecumseth, Ontario
Tucked on a peaceful, lightly traveled crescent in the charming & peaceful town of Beeton. This spacious detached sidesplit home offers a thoughtfully updated interior, functional layout for growing families or home-based professionals, and an inviting outdoor setting - all within a town known for its small town warmth and connectivity. The main floor has been beautifully renovated with hardwood floors and a matching staircase that gives the home a polished, modern feel. The kitchen has been tastefully updated with contemporary finishes, while the second floor features brand new flooring throughout, adding a clean, cohesive flow to the upper level. With three bedrooms upstairs and a fourth on the ground floor, there's plenty of room for growing families, or guests. The electrical has been fully updated (Permits & ESA certified), offering peace of mind for years to come. One unique feature is the garage, which has been converted into an exercise room but could easily be reimagined as a home office, studio, or space for a home-based business, or easily converted back to a garage - if desired. The lower level provides even more functional space with a cozy rec room. Step outside to enjoy a multi-tiered deck overlooking the backyard, complete with an above-ground pool and hot tub for summer fun and year-round relaxation. For the hobbyist or green thumb, the property also includes a workshop/shed with hydro and multiple raised garden/vegetable beds with an abundance of perennial berries & fruit bushes. (id:48303)
RE/MAX Hallmark Chay Realty












