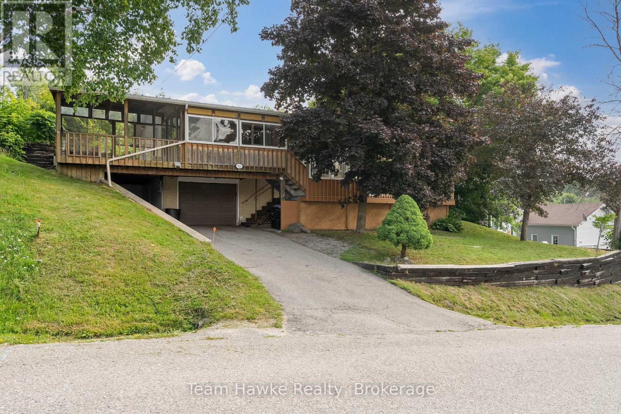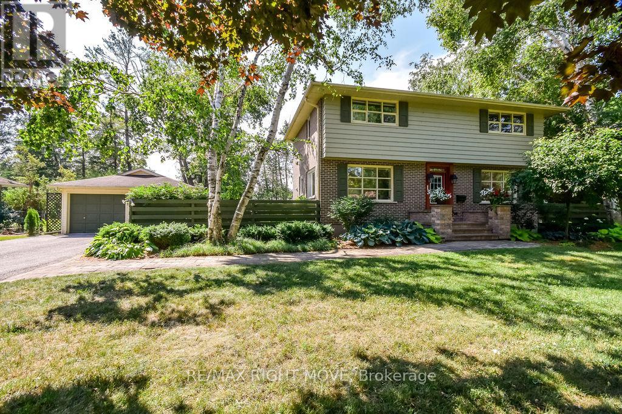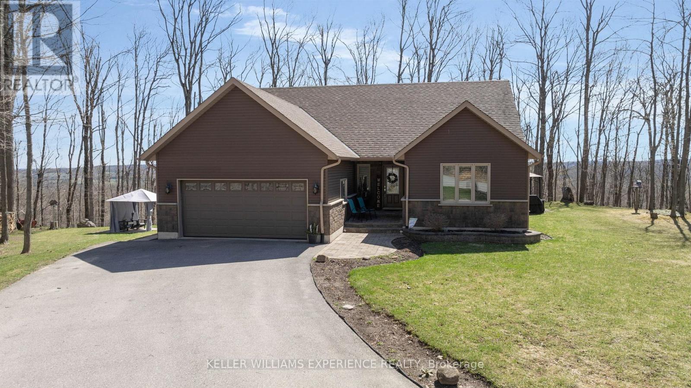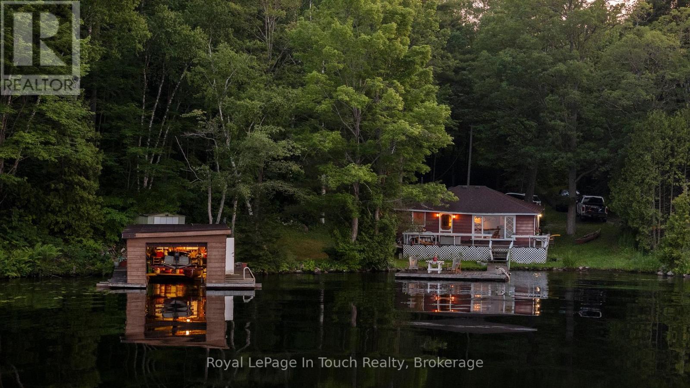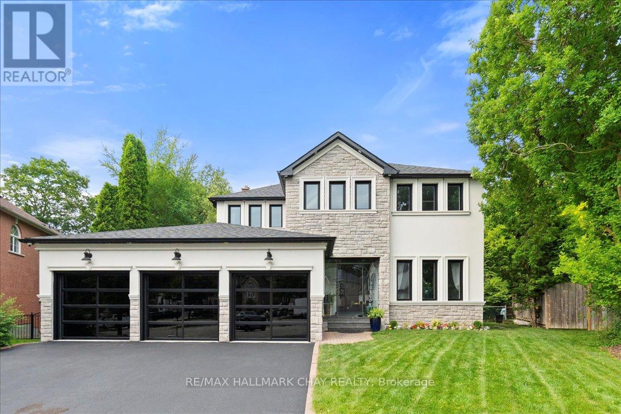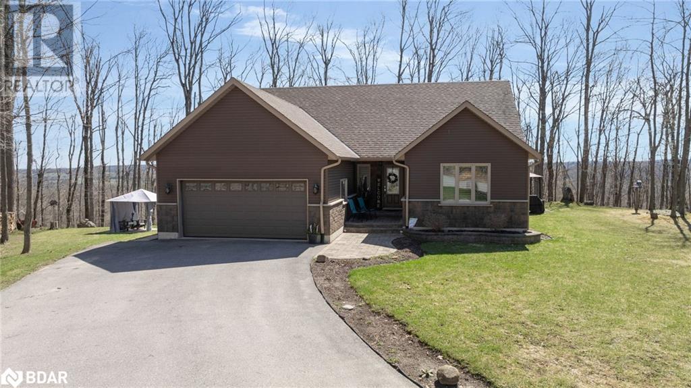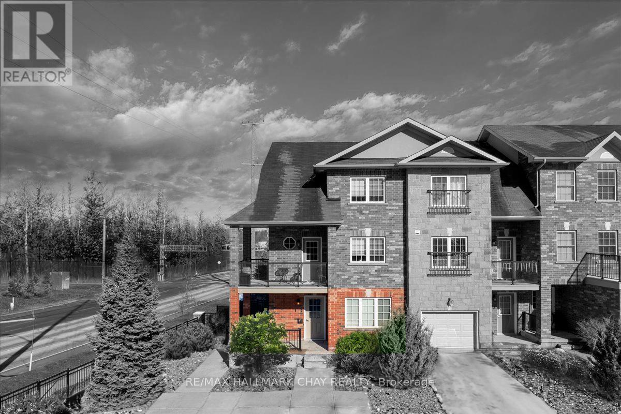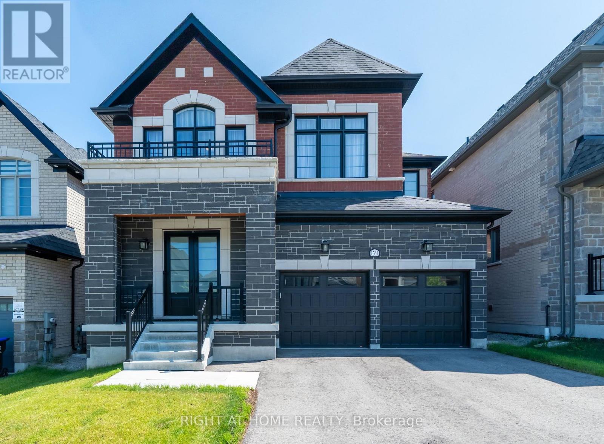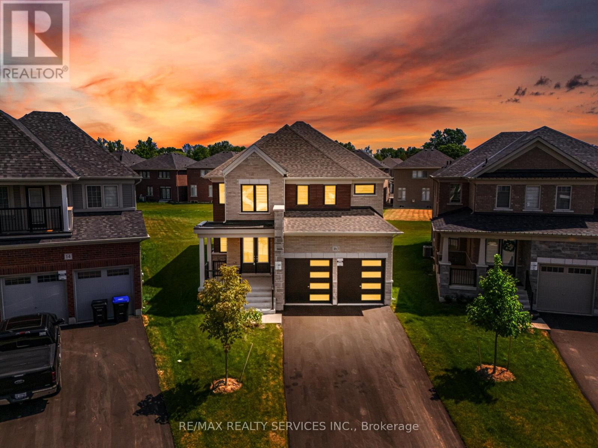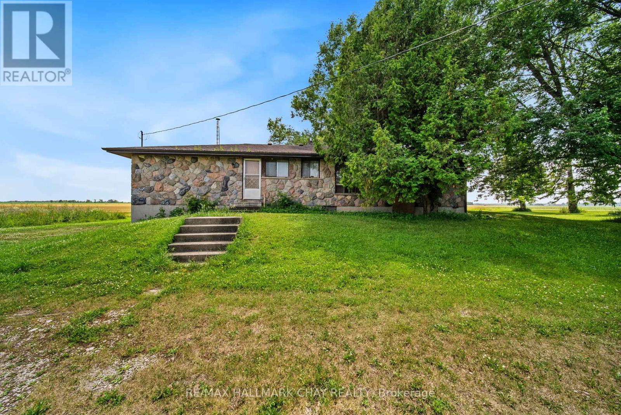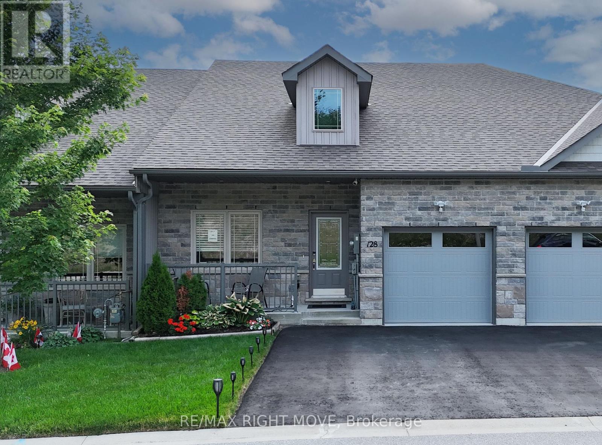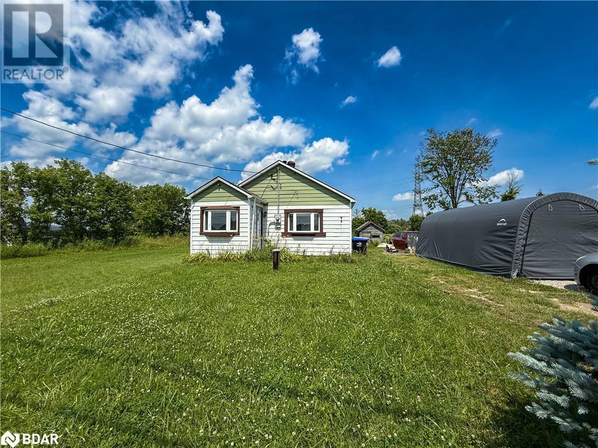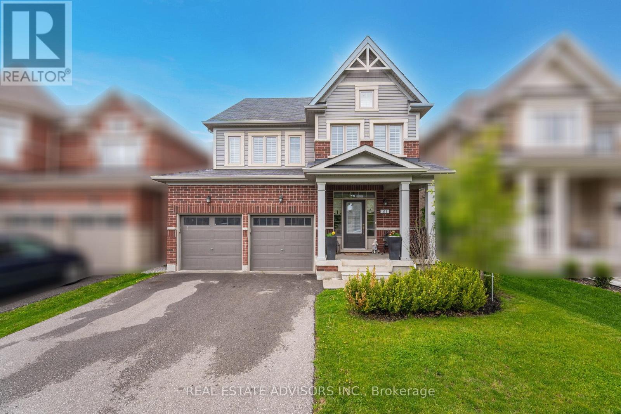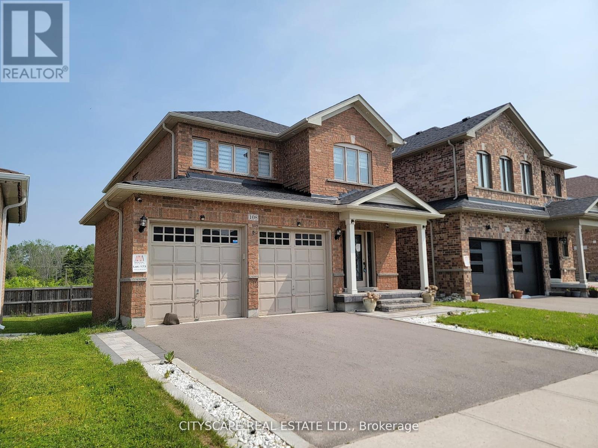51 Easton Avenue
Tay, Ontario
Welcome to this unique raised bungalow in Port McNicoll, offering space, privacy, and commuter-friendly convenience. Located on a quiet dead-end street and backing onto untouched township land, this 3-bedroom, 3-bathroom home provides a peaceful setting with quick access to Highway 12 and an easy route to Orillia, Barrie and the GTA.A spacious, covered front porch with two tiers greets you at the entrance, with direct access to a screened-in sunroom and a large upper-level front deck - perfect for outdoor living. Inside, the main floor features a bright living area with a new Napoleon gas fireplace and a functional layout.The primary bedroom includes a walk-in closet, private 2-piece ensuite, and a walkout to its own side deck, which is an ideal spot for a quiet morning coffee or wine under the stars. Downstairs, the fully finished basement offers a generous rec room, additional 3-piece bath, the third bedroom, and inside entry to the attached garage. A carport, metal roof, and fully fenced backyard complete the package.A rare combination of indoor-outdoor living and convenience in a peaceful setting! (id:48303)
Team Hawke Realty
13 Francis Road
Orillia, Ontario
Situated on a quiet, family-friendly street in the charming North Ward community of Orillia, this 3-bedroom, 2.5-bathroom home is not one you want to miss. Proudly owned by the original owner a true rarity this 2-storey brick gem features deeded access to Lake Couchiching, (Maple Dr & Bridget Park) professionally landscaped green space, and beautiful outdoor decking that creates a tranquil backyard retreat. A detached two-car garage adds convenience and additional storage. Inside the home, find a professionally updated kitchen and an open-concept dining area that flows seamlessly into a generous living room, sunroom complete with gas fireplace with plenty of natural light and a 2 pc main floor powder room. Spacious primary bedroom complete with renovated ensuite, custom walk in closet perfect for all your summer and winter wardrobe.The finished lower level offers flexible space for a rec room, home office, or gym, along with laundry, cedar closet, cold cellar and plenty of extra storage in the utility room. Notable updates include the roof and furnace, offering peace of mind for years to come. Located just minutes from walking/biking trails, great schools, shopping, restaurants, downtown Orillia, Highway 11, and golf course, this home offers the ideal blend of comfort, character, and convenience. (id:48303)
RE/MAX Right Move
6083 Vasey Road
Springwater, Ontario
This updated Waverley home offers the best of both worlds peaceful country living with quick access to major routes for an easy commute. Set on a beautiful lot backing onto protected forest and scenic trails. The main floor features a functional layout with a recently renovated kitchen, complete with stainless steel appliances, quartz countertops, and tile backsplash. Sliding doors open to a deck and fully fenced yard great for kids, pets, or outdoor gatherings. The living room offers vaulted ceilings and a large window that brings in lots of natural light. Three bedrooms and a five-piece bathroom are located on the main level, along with inside access to the 1.5-car garage.The finished basement has its own entrance and includes a large rec room with projector, a fourth bedroom, three-piece bath, and a laundry area perfect for guests, older children, or extended family. Other features include an ICF foundation, 2020 AC unit, UV filter for the well, metal roof, newer hot tub, and apple trees in the front yard. A great fit for families wanting more space, privacy, and access to nature. Book your showing today. (id:48303)
Century 21 B.j. Roth Realty Ltd.
75 Gunn Street
Barrie, Ontario
So much to say about this deceivingly large 6 bedroom home with resort like backyard oasis.A large addition including basement was added on the back(2020) giving tonnes of extra room.The back yard is huge and private for parties large and small!Big in-ground heated salt water pool,Amish built cabana,bar,shed plus multiple entertaining areas and extensive landscaping completed 2022.Gas lines run to pool, bbq and stove.Separate entrance to basement with 3 bedrooms,kitchenette and family room!Possible/potential income or in-law suite.Walking distance to downtown Barrie,shopping,waterfront. 45 minute drive to cottage country and or Toronto.Easy go train/highway access. Public elementary and high-schools within a 300 meter walk. Catholic elementary and high-schools close by. Come have a look and fall in love! New AC last year. 2 sump pits/pumps. 2 Driveways with ample parking! (id:48303)
Real Estate Homeward
111 Worsley Street Unit# Ph5
Barrie, Ontario
Experience breathtaking views of Kempenfelt Bay from the main living area of this beautifully upgraded condo in sought-after Lakeview Condominiums. Featuring over $10,000 in upgrades, this 2-bedroom, 2-bath suite boasts soaring 10’ ceilings, floor-to-ceiling windows, granite countertops, and stainless steel appliances. Enjoy the ease of turn-key living with in-suite laundry, a dedicated underground parking space, and a secure oversized storage locker—offering both convenience and peace of mind. The building offers exceptional amenities designed to elevate your lifestyle, including a state-of-the-art fitness centre, stylish party room with full kitchen, outdoor BBQ terrace with panoramic bay views, EV charging stations, secure bike storage, and more. Located in the heart of downtown, you're just steps from restaurants, shopping, the farmers market, cultural events, scenic walking and biking paths along the waterfront, Centennial Beach, parks, and churches. Shows 10+ (id:48303)
Royal LePage First Contact Realty Brokerage
5305 Line 7 N
Oro-Medonte, Ontario
Welcome to this beautifully appointed custom built 3-bedroom bungalow set on over 1.5 acres of private, forested land where peace, privacy, and stunning natural beauty await. Surrounded by mature trees and offering breathtaking views in every season, this is your perfect escape just minutes from Mount St. Louis Moonstone Ski Hill and Highway 400. Step inside to discover a chef-inspired kitchen complete with a large island ideal for cooking, gathering, and entertaining. The open-concept design creates a warm, inviting atmosphere that flows effortlessly through the home. The fully finished basement adds incredible versatility, featuring a cozy gas fireplace, a stylish wet bar, and a walk-up separate entrance perfect for guests, in-laws, or income potential. Outside, enjoy the ultimate backyard experience with multiple gazebos for shaded lounging or outdoor dining, and a custom-built fire pit perfect for evening gatherings under the stars. Whether you're seeking a full-time residence or a year-round retreat, this property combines modern comfort with the tranquility of nature. With ski slopes, trails, and easy highway access just moments away, the lifestyle you've been dreaming of is finally within reach. Come fall in love this is more than a home, it's your sanctuary. (id:48303)
Keller Williams Experience Realty
2 - 11 Laguna Parkway
Ramara, Ontario
Waterfront 1 bedroom bungalow townhome for lease. Option to purchase. Outdoor pool, access to 2 private beaches, swimming, boating, community centre, marina, parks, walking trails. 1.5 from the GTA! Laminate, under cupboard lighting, open concept. Walk out to private deck overlooking the water. (id:48303)
RE/MAX Country Lakes Realty Inc.
409 - 54 Koda Street
Barrie, Ontario
Top-Floor Condo with South-Facing Views 54 Koda Street, Suite 409 Welcome to Bear Creek Ridge in South Barrie! This beautifully maintained 2-bedroom, 1-bathroom condo offers 1,022 sq. ft. of open-concept living on the top floor ideal for anyone seeking peace and quiet, especially shift workers. Enjoy sun-soaked southern exposure that fills the space with natural light throughout the day. The suite includes one underground parking space with a storage locker. Inside, you'll find 9' ceilings that enhance the airy feel, upgraded dove grey shaker kitchen cabinets, granite countertops in both the kitchen and bathroom, sleek stainless steel appliances, a ceramic tile backsplash, and in-suite laundry. The layout is perfect for both entertaining and everyday living, with the bedrooms smartly positioned on opposite sides of the living area for added privacy. Step outside to a spacious balcony, large enough to accommodate a sectional sofa or a dining set -- plus there's room for your BBQ to enjoy warm-weather meals with a view. In real estate, direction matters --and this unit's south-facing view means all-day light and a warm, welcoming vibe. Located just minutes from shopping along Mapleview Drive and with quick access to Highway 400 via Innisfil Beach Road, this location is ideal for commuters. Experience top-floor living in a well-designed community close to everything you need. (id:48303)
Century 21 B.j. Roth Realty Ltd.
114 Burton Avenue
Barrie, Ontario
Incredible opportunity for first-time buyers or savvy investors! This charming detached is located in Barrie's sought-after Allandale neighbourhood and boasts a self contained in-law suite. A diverse offering with rental income potential, and future development possibilities. Sitting on a premium 165' deep lot with RM2 zoning, there's room to explore adding a garden suite (buyer to verify). Both units are currently vacant move into one and rent out the other, or set your own rents from day one! The front unit features hardwood floors, and loads of character. The fully self-contained rear suite is perfect for extended family or tenants. Bonus: a large detached garage/workshop with its own gas heater ideal for hobbies & storage. The Whole house has been freshly painted, just move in! All this just steps to the GO Station, Barries beautiful waterfront, and downtown shops and restaurants. Live, rent, invest this one checks all the boxes! (id:48303)
RE/MAX Hallmark Chay Realty
1333 Fox Hill Street
Innisfil, Ontario
Top 5 Reasons You Will Love This Home: 1) Spacious two-storey home nestled in a desirable neighbourhood, complete with a generous backyard perfect for family living 2) Perfectly designed layout featuring four large bedrooms, including two that could easily serve as primary suites for added flexibility 3) Ideally located close to schools, shopping, and places of worship, making daily life convenient and connected 4) Fully fenced backyard offers plenty of room for entertaining, gardening, or simply relaxing outdoors in privacy 5) An untouched basement awaits your personal vision to add extra living space or a custom retreat. 2,065 above grade sq.ft plus an unfinished basement. Visit our website for more detailed information. (id:48303)
Faris Team Real Estate Brokerage
1259 Stevens Road
Innisfil, Ontario
Welcome to this stunning model home "the skipper" built by Pristine Homes! Never lived in, this 4 bedroom, 4 bathroom detached home offers over 2,500 sq. ft. (above grade) of fully upgraded living space. Just 2 years new, this thoughtfully upgraded floor plan features modern 7"baseboards, 7" crown moulding, designer trim, 9 foot smooth ceilings, pot lights with smart dimmers, hardwood flooring throughout, modern roller shades in every room, upgraded central vac, and a smart security system with 6 cameras. The spacious chef's kitchen boasts quartz countertops, tile backsplash, under cabinet lighting and brand new SMART Samsung appliances. Enjoy the custom tiled TV feature wall with built in Napoleon fireplace and a premium Sonos amp sound system with 6 built in speakers. Oversized windows bathe the home in natural light, creating a bright and welcoming atmosphere throughout. The front foyer showcases elegant custom wainscoting, setting a refined tone from the moment you enter. situated on a generous 125 foot deep lot, the home boasts a private, fully fenced backyard ideal for outdoor living and entertaining. The front driveway accommodates up to four vehicles with ease, thanks to no sidewalk. The basement landing is thoughtfully positioned to the side, offering the perfect setup for a future separate entrance unlocking excellent rental or in law suite potential. Located steps from Lake Simcoe in a growing family friendly community near schools, with future GO Station access coming to sixth Line. Be part of "The Orbit", Innisfil's visionary master planned development by Cortel Group. A rare opportunity to own in one of the most exciting upcoming communities! (id:48303)
RE/MAX Experts
9 Hammond Crescent
New Tecumseth, Ontario
Tucked on a peaceful, lightly traveled crescent in the charming & peaceful town of Beeton. This spacious detached sidesplit home offers a thoughtfully updated interior, functional layout for growing families or home-based professionals, and an inviting outdoor setting - all within a town known for its small town warmth and connectivity. The main floor has been beautifully renovated with hardwood floors and a matching staircase that gives the home a polished, modern feel. The kitchen has been tastefully updated with contemporary finishes, while the second floor features brand new flooring throughout, adding a clean, cohesive flow to the upper level. With three bedrooms upstairs and a fourth on the ground floor, there's plenty of room for growing families, or guests. The electrical has been fully updated (Permits & ESA certified), offering peace of mind for years to come. One unique feature is the garage, which has been converted into an exercise room but could easily be reimagined as a home office, studio, or space for a home-based business, or easily converted back to a garage - if desired. The lower level provides even more functional space with a cozy rec room. Step outside to enjoy a multi-tiered deck overlooking the backyard, complete with an above-ground pool and hot tub for summer fun and year-round relaxation. For the hobbyist or green thumb, the property also includes a workshop/shed with hydro and multiple raised garden/vegetable beds with an abundance of perennial berries & fruit bushes. (id:48303)
RE/MAX Hallmark Chay Realty
1250 Concession 2 Road
Brock, Ontario
Step Into The Timeless Charm Of This Beautiful Century Home In Beaverton, Set On A Sprawling 1.76-Acre Lot. With 5 Bedrooms And 2 Bathrooms, This Residence Blends Historical Character With Modern Updates. The Grand Foyer Welcomes You With Original Wood Paneling And Stained Glass, A Separate Butler's Staircase Leading Upstairs From The Kitchen, Adds To The Home's Character And Function. The Large Living Room, Or Parlor As It Was Called, Features Hardwood Floors, Stained Glass Details, And Massive Wooden Pocket Doors. Entertain In The Formal Dining Room With Bay Window And The Cool Feature Of A Pass-Thru From The Kitchen. Don't Miss The Framed Original Blueprint Drawings Of The Home. Working From Home Has Never Been So Grand, Sunlight Pouring In, Farmland Views, And Shelves Full Of Stories. The Oversized Kitchen Offers A Large Centre Island, Modern Finishes, A Huge Pantry, And Direct Access To The Side Entry, Mudroom And 3 Piece Bathroom. The Spacious Family Room Boasts A Fireplace And Walkout To The Backyard With Deck, Firepit, Gazebo, Fenced In Area All Overlooking Your Sprawling Property, Privacy At Its Best. Additional Main Floor Spaces Include A Gym And Laundry Room. Upstairs, Five Generously Sized Bedrooms, Each With Closets, A Brand New Gorgeous 4-Piece Bath And Large Linen Closet Complete The Second Level. The Character In Every Room Is Not To Be Missed, The Deep Window Ledges, The Massive Baseboards, The Views, The Wood Work, The High Ceilings, All Add To The Amazing Care That Was Taken When Building This Home. Updates: Electrical, Plumbing, Heating, Cooling, Filtration Systems, Metal Roof, And EV Charger At The Garage, Which Also Has Heat And Hydro. (id:48303)
Dan Plowman Team Realty Inc.
346 Portage Road
Georgian Bay, Ontario
BAXTER LAKE Your Cottage Called Meet You on The Dock. Nestled just 15 feet from The Waters Edge, This Classic 1967 lakeside retreat on Baxter Lake offers 108 feet of north-facing frontage and an unbeatable connection to the Trent Severn Waterway and part of the Trent Severn Watershed, Offering Maintained Water Levels and Reliable Navigation. If Youre Looking for a Well-Loved Cottage with Grandfathered Footprint, Easy Access to Open Water Adventures, and The Freedom to Renovate to Your TasteThis is It. OR Build a New Cottage You will have to Set it Back Off The Shoreline. ***THE DETAILS***This Vintage 3-Season Cottage is all about Location and Lifestyle with a Wet slip Boathouse. While it May need Updates, its Charm and Potential are Undeniable. Originally Built in 1967, Everything inside Reflects that Era. Making it a Blank Canvas for Your Waterfront Vision. ***MORE INFO***What Makes it Special? Just Steps from Your Private Dock, Step off your Dock for a Morning Swim or Head out for a Thrilling Day of Waterskiing. Take a Scenic Boat Ride Right from Your Dock, under The 400 there is a 12 Ft. Tunnel you can Drive Your Boat Thru, all The Way to Georgian Bay via Lock 45. You have Endless Boating-Fishing-Swimming till Your Hearts Content. The Location is an easy drive in, Drive To The Door From T.O. In Less Than 1.5 Hours. If Global Influences are Pushing you North, This Property is Easy Access off Hwy 400. You could commute from this MUSKOKA paradise if YOU made it a Year-Round Property. The Road is plowed all Year Round. (id:48303)
Royal LePage In Touch Realty
7 Greenwich Street Unit# 403
Barrie, Ontario
Welcome to Greenwich Village! Luxurious 1 bed & 1 bath Condo with Two Parking Spots. Top floor unit in the West Vill building, offering the serenity of the Ardagh Bluffs & Bear Creek wetlands. Features 793 sq ft of Open Concept Living space with many upgrades including Laminate & Ceramics throughout (no carpet). Smooth Ceilings & Pot lights, Granite Counters & backsplash in Kitchen, Spacious Balcony (BBQs allowed). Comes with 2 parkings spots - 1 underground & 1 outdoor. Central location with easy access to hiking trails, Eco-park, public transit, HWY 400 and tons of amenities. (id:48303)
Royal LePage First Contact Realty Brokerage
2426, 2427 - 90 Highland Drive
Oro-Medonte, Ontario
Live where you play! Turnkey Resort-Style Living. This 1,400 sq. ft. 2-bedroom, 2-bathroom chalet on the 3rd level offers a unique opportunity for year-round living with premium amenities. Spacious double-unit design allows for flexible living, occupy the entire space or separate into two suites for rental income. Full kitchen and additional kitchenette in the second portion, providing convenience for guests or tenants. Resort-style amenities include indoor and outdoor pools, hot tubs, a fully equipped fitness center, and a clubhouse. Outdoor entertainment areas feature gas-fed fire pits, covered pavilions with BBQs and seating areas. Prime location with all Horseshoe has to offer, including skiing, snowmobiling, hiking, tree-top trekking, championship golf courses, an indoor golf zone, and Vetta Nordic spa all within minutes! (id:48303)
Century 21 B.j. Roth Realty Ltd.
77 Wellington Street E
Barrie, Ontario
Welcome To This Beautifully Maintained And Character Filled, Cape Cod Influenced, Detached Home In Codrington. Situated On A Premium 76x79 Ft Lot & Located In Barrie's Desirable East End. Currently Generating $4,068/Month + Utilities In Rental Income, Making This Property An Investors Dream, Or The Perfect Home For Buyers Looking For A Separate Rental Unit To Offset Monthly Mortgage Payments. The Main Floor Features A New Front Door, Stunning Original Hardwood Floors, Pot Lights Through-Out, Bright & Spacious Living Room & Dining Room, 2-Pc Powder Room, Large Kitchen W/ Eat-In Breakfast Area, & Walk-Out To Back Deck. The Second Storey Features 3 Bedrooms, A Renovated 4-Piece Bathroom, & New Stainless Steel Stacked Ensuite Laundry. The Separate Entrance Basement Apartment Features A New Side Door, New Side Deck, Pot Lights Through-Out, Full Kitchen, Large Open-Concept Living Room, 2 Bedrooms, 3-Pc Bathroom, Ensuite Stacked Laundry, & New Furnace. Conveniently Located Just Minutes From Lake Simcoe, Highway 400, Top-Rated Schools, Downtown Shops, Restaurants, & Waterfront. (id:48303)
Keller Williams Realty Centres
6 Mcdougall Drive
Barrie, Ontario
SPACIOUS FAMILY HOME FOR LEASE IN A PRIME LOCATION! 5+1 bedroom home for lease in a fantastic, family-friendly neighbourhood! Enjoy over 2,900 sq ft of finished space, featuring a bright eat-in kitchen with a walkout to a large deck, a cozy family room with a wood-burning fireplace, formal dining and living rooms, and a main-floor laundry with garage access. Upstairs offers five generous bedrooms, including a primary suite with a walk-in closet and a 5-piece ensuite. The finished basement adds a rec room with a wet bar, an extra bedroom, and more storage. Fully fenced yard, double garage, and prime location near Georgian Mall, rec centre, schools, shops, and Hwy 400! (id:48303)
RE/MAX Hallmark Peggy Hill Group Realty
34 Previn Court
New Tecumseth, Ontario
Welcome to 34 Previn Court the one you've been waiting for. Set on one of Allistons most sought-after streets, this extraordinary home sits at the end of a quiet, family-friendly cul-de-sac where privacy, elegance, and convenience converge. There is truly no other home like it in town. Nestled on a premium pie-shaped, wooded ravine lot measuring almost half an acre, you'll enjoy the peaceful feel of a cottage estate while being just minutes from top schools, parks, shopping, dining, entertainment, and commuter routes. Renovated with over $200,000 in upgrades, this home is ideal for large or multi-generational families. Over 4000 sq ft of finished space, including a full walkout basement complete with a kitchen, bedroom, and bath this space is perfect for extended family or in-laws. The reimagined exterior boasts new windows and doors, fresh elegant refacing, ambient soffit lighting, and modern garage doors. All converging to create a custom unique curb appeal. A 3-car garage and driveway parking for 6 make day-to-day life easy and provide plenty of space for large families and guests to visit. Inside, refined details like wainscotting, coffered ceilings, crown moulding, new main-floor flooring, and a refinished grand staircase add timeless elegance. The stunning gourmet kitchen features rare Brazilian quartzite counters and flows into formal living and dining spaces designed for both comfort and class. Pot lights and ambient lighting enhance the warmth and sophistication throughout. The main-floor office makes working from home a breeze or use it as an extra bedroom, creating the flexibility your family needs. With the potential to add a 5th bedroom upstairs, this home could be customized to offer up to 7 bedrooms, truly accommodating any lifestyle. The primary suite offers a spa-like ensuite, while the private backyard features expansive decking and serene ravine views. 34 Previn Court is more than a home its a lifestyle. A rare opportunity you don't want to miss. (id:48303)
RE/MAX Hallmark Chay Realty
1786 St Johns Street
Innisfil, Ontario
Location, Location, Location, Prime Investment Property nestled on premium 75x100FT Builder'sLot in Alcona, Innisfil Close To Beautiful Innisfil Beach Park & Lake Simcoe! Take advantageof access to the private homeowner-only beach just moments away. Lake Access a short walk awayat the end of 7th Line! Perfectly suited for retirees or first-time buyers, Turn KeyInvestment Rental for any Buyer or Investor, Potential for AirBNB & Rental Income. RenovatedBungalow, Laminate flooring, Modern Open Concept Kitchen, ideal for entertaining. Serenesetting next to the water & backyard retreat with extra privacy. Family Friendly Community,Short walk to Lake Simcoe, Parks, Schools, Golf Course & a short drive to Hwy 400. Step intoyour new life by the lake (id:48303)
Homelife Frontier Realty Inc.
5305 Line 7 North
Oro-Medonte, Ontario
Welcome to this beautifully appointed custom built 3-bedroom bungalow set on over 1.5 acres of private, forested land where peace, privacy, and stunning natural beauty await. Surrounded by mature trees and offering breathtaking views in every season, this is your perfect escape just minutes from Mount St. Louis Moonstone Ski Hill and Highway 400. Step inside to discover a chef-inspired kitchen complete with a large island ideal for cooking, gathering, and entertaining. The open-concept design creates a warm, inviting atmosphere that flows effortlessly through the home. The fully finished basement adds incredible versatility, featuring a cozy gas fireplace, a stylish wet bar, and a walk-up separate entrance perfect for guests, in-laws, or income potential. Outside, enjoy the ultimate backyard experience with multiple gazebos for shaded lounging or outdoor dining, and a custom-built fire pit perfect for evening gatherings under the stars. Whether you're seeking a full-time residence or a year-round retreat, this property combines modern comfort with the tranquility of nature. With ski slopes, trails, and easy highway access just moments away, the lifestyle you've been dreaming of is finally within reach. Come fall in love this is more than a home, it's your sanctuary. (id:48303)
Keller Williams Experience Realty Brokerage
6 Mcdougall Drive
Barrie, Ontario
SPACIOUS FAMILY HOME FOR LEASE IN A PRIME LOCATION! 5+1 bedroom home for lease in a fantastic, family-friendly neighbourhood! Enjoy over 2,900 sq ft of finished space, featuring a bright eat-in kitchen with a walkout to a large deck, a cozy family room with a wood-burning fireplace, formal dining and living rooms, and a main-floor laundry with garage access. Upstairs offers five generous bedrooms, including a primary suite with a walk-in closet and a 5-piece ensuite. The finished basement adds a rec room with a wet bar, an extra bedroom, and more storage. Fully fenced yard, double garage, and prime location near Georgian Mall, rec centre, schools, shops, and Hwy 400! (id:48303)
RE/MAX Hallmark Peggy Hill Group Realty Brokerage
1 - 57 Ferndale Drive S
Barrie, Ontario
Enjoy the ease of main-floor living in this bright and modern 2-bedroom end-unit condo, perfect for those seeking a stylish, low-maintenance lifestyle. The open-concept layout features a contemporary kitchen with stainless steel appliances, a chic tile backsplash, pendant lighting, and a breakfast bar that seamlessly connects to the spacious living areaideal for both quiet evenings and entertaining guests.With durable laminate and tile flooring throughout, theres no carpet to maintain. You'll appreciate the convenience of in-suite laundry with added storage, a full 4-piece bathroom, and two generously sized bedrooms. The primary bedroom offers a walk-out to your own private, partially fenced yardperfect for summer BBQs, pets, or simply enjoying the outdoors.A dedicated parking spot is just steps from your front door, making daily errands easy. Ideally located near schools, shopping, Hwy 400, the GO Station, and surrounded by nature with Bear Creek Eco-Park and scenic trails just minutes awaythis home truly has it all. (id:48303)
RE/MAX Hallmark Chay Realty
1912 - 39 Mary Street
Barrie, Ontario
Experience luxury lakeside living at Debut Waterfront Residences in Downtown Barrie! The very first High-Rise in Barrie is here, brand new, never-lived-in 2-bedroom & den condo features 2 full bathrooms, including a private ensuite. Bright and open with 9-ft ceilings and floor-to-ceiling windows, this suite offers breathtaking west-views. The sleek Scavolini kitchen is outfitted with premium Italian appliances, stylish cabinetry, and a versatile island/dining table. The den is perfect for a home office, extra storage or putting a crib or pull out couch. Enjoy building amenities including an infinity plunge pool, fitness centre, yoga studio, BBQ area, and business centre. Located steps from Barries vibrant Dunlop Street, the waterfront, transit, and minutes to GO Station, Highway 400, and Georgian College. Comes with one exclusive covered indoor parking space. Utilities extra. A rare chance to live in the heart of it all dont miss out! (id:48303)
Royal LePage Signature Realty
40 Springhome Road
Barrie, Ontario
Welcome to this beautifully maintained 3-bedroom bungalow located in the heart of Allandale Heights, one of Barrie's sought-after neighbourhoods. Nestled on a generous 65 x 140 ft lot and surrounded by mature trees, this home offers the perfect blend of space, privacy, and comfort in a quiet, established community. Step outside to your private backyard oasis featuring an in-ground pool ideal for summer relaxation and entertaining. A spacious 37 x 12 ft garage provides ample room for parking, storage, or a workshop. Inside, the home offers a warm and functional layout with additional finished space on the lower level, perfect for hosting guests, enjoying family time, or creating a flexible rec area to suit your lifestyle. Located just a 15-minute walk to Kempenfelt Bay and minutes from Highway 400, shopping, parks, schools, and a local recreation centre, this property delivers the ideal mix of convenience and lifestyle in one of Barries most family-friendly areas. (id:48303)
Coldwell Banker The Real Estate Centre
427 Jamieson Drive
Orillia, Ontario
MOTIVATED SELLER! Welcome to 427 Jamieson Drive, a well-maintained and inviting home located in one of Orillia's sought-after neighborhoods. This bright and spacious property features 2 bedrooms on the main level and an additional bedroom in the fully finished basement, offering versatility for families, guests, or a home office setup. Step inside to find beautiful hardwood floors throughout the main living areas, creating a warm and timeless appeal. The layout is functional and comfortable, ideal for both everyday living and entertaining. Outside, enjoy a fully fenced backyard perfect for kids, pets, or summer gatherings. Whether you're relaxing on the patio or gardening in the private yard, this space offers a peaceful retreat. Conveniently located close to schools, parks, bus stops, and other amenities, this home is a fantastic opportunity for first-time buyers, down sizers, or investors. Don't miss your chance to make 427 Jamieson Drive your next home! (id:48303)
Property.ca Inc.
1541 Prentice Road
Innisfil, Ontario
Welcome to this Beautiful Detached home! This home offers 4 Bedrooms & 5 Bathrooms. Approx 3500 sqft with Double car garage, 3 parking spaces available! Portion of the basement is available for upstairs Tenant with recreation room and a washroom. Great location in a growing new Community within Minutes to Lake Simcoe, Parks, Beach & Marina and next to upcoming Margaretta park and Innisfil Go station. Don't miss this one! (id:48303)
Century 21 Paramount Realty Inc.
1361 Blackmore Street
Innisfil, Ontario
Proud Ownership!!! Luxurious And Remodelled Masterpiece! This Gem nestled in a prestigious and serene neighbourhood, tucked away on a private street and backing onto lush, tranquil greenspace. This exceptional residence boasts one of the most functional and desirable floorplans available, offering comfort, elegance, and effortless flow throughout. Perfectly situated within walking distance to parks, top-rated schools, public transit, everyday amenities and beautiful beach with clear water, this home combines luxury living with unmatched convenience. Inside, you're greeted by 10-ft ceilings, and 8-ft upgraded interior doors which create an airy, open atmosphere that feels both grand and inviting, engineered white oak hardwood flooring, smooth ceilings, pot lights, The open-concept main floor showcases an elegant designer interior with custom wainscoting in the foyer, dining, and family room, creating a warm yet sophisticated ambiance. At the heart of the home lies a chef-inspired kitchen featuring a Massive Quartz Waterfall Island, Custom floor-to-ceiling cabinetry with built-in premium appliances! Modern, sleek finishes with Ample pantry and storage solutions! Enjoy your morning coffee or evening gatherings from the spacious breakfast area that opens onto a wood deck overlooking peaceful green views.The thoughtfully designed layout also includes a dedicated home office & library, ideal for remote work or quiet study.The walk-out basement offers potential for additional living space or income opportunities. Meticulously upgraded and crafted with the finest materials and attention to detail, this home is a true showpiece perfect for those who value refined style, comfort, and premium quality! (id:48303)
Right At Home Realty
16 Primrose Heights
Adjala-Tosorontio, Ontario
//Huge Premium Pie Lot// More Than 70K Spent In Lot Premium & Upgrades!! 5 Bedrooms & 4 Washrooms Less Than 2 Years Old Brick & Stone Modern Elevation Williamson Model Elevation D House Situated On Premium Lot In Developing Colgan Community!! Grand Double Door Main Entry! Rare To Find Den In Main Floor! Separate Living & Family Rooms With Neutral Finish Hardwood Flooring & Gas Operated Fireplace In Family Room* Sun-Filled House! Contemporary Kitchen With Quartz Counter-Top, Tall Cabinets, Huge Walk-In Pantry & S/S Appliances! 3 Full Washrooms In 2nd Floor! Walk-Out To Huge Pie Lot Backyard* 9 Feet High Ceiling In Main Floor. 5 Good Size Bedrooms! *3 Full Washrooms In 2nd Floor* Laundry Is Conveniently Located In 2nd Floor! Master Bedroom Comes With 5 Pcs Ensuite & Walk-In Closet. Each Bedroom Is Connected To Washroom! Extra Long Driveway To Accommodate 4 Cars Parking [6 Total, 2 In Garage] More Than $50k Paid For Lot Premium** House Shows 10/10. Must View House* (id:48303)
RE/MAX Realty Services Inc.
61 Muirfield Drive
Barrie, Ontario
Elevated 4-Bedroom Home with Pool, Finished Basement & Outdoor Living. Located Just 10 Minutes From the Hwy, This 4-Bedroom, 4.5-Bathroom Home Sits in a Quiet, Family-Friendly Neighbourhood with Walking and Biking Trails, Schools, and Shopping Nearby. The Property Backs onto Environmentally Protected Land for Added Privacy and Forest Views. The Home Features Over $400K in Upgrades, Including a Completely Finished Basement with Radiant Floor Heating Throughout, Built-in Wine Fridge, Gas Fireplace, Custom Wet Bar w/ Quartz Island, Spa-Like Bathroom w/ Steam Shower & Heated Floors. White Oak Hardwood Flooring Runs Across the Main and Upper levels. The Kitchen is Outfitted with Premium Stainless Steel KitchenAid Appliances, a Built-in Miele Coffee Maker, Microwave Drawer, Bar Fridge, and Central Vacuum with Island Kick Plate, Oversized Mudroom w/ Custom Built-in Storage. Spacious Primary Bdrm w/ Gorgeous Ensuite Including a Heated Towel Bar. Enjoy a Backyard Oasis w/ Waterproof Deck, Travertine Patio, Outdoor Gas Fireplace, Ceiling Heaters, Inground Pool, and a Gas BBQ HookupIdeal for Entertaining or Relaxing. Additional Features Include Tankless Water Heater and Water Softener for Efficiency and Low Maintenance. Close to Amenities, Schools, Parks, Trails and Hwy 400. This is a Move-in-Ready, Quality Home with Fine Finishes and Attention to Detail Throughout. (id:48303)
Century 21 B.j. Roth Realty Ltd.
4016 Carlyon Line
Severn, Ontario
ENDLESS OPPORTUNITY ON A RARE 14.5-ACRE CORNER LOT WITH A PRIVATE POND! Discover an incredible opportunity to own 14.5 acres of beautifully wooded, flat terrain on a prime corner lot at Carlyon Line and Division Road East. This expansive property includes a private pond spanning approximately 3 acres, creating a peaceful and picturesque setting. Zoned RU and EP, it offers endless potential to shape the land to suit your vision. Embrace the quiet of nature without sacrificing the convenience of being just minutes from Lake Couchiching, downtown Orillia, shopping, dining, golf, marinas, beaches, and Soldier's Memorial Hospital. With hydro available at the lot line, this rare offering provides space, privacy, and remarkable possibilities! (id:48303)
RE/MAX Hallmark Peggy Hill Group Realty
177 Robins Point Road
Tay, Ontario
Welcome to your dream home in the highly sought-after waterfront community of Victoria Harbour! This delightful Cape Cod-style residence offers stunning water views and is just steps from Georgian Bay, with multiple beach access points nearby. Featuring five spacious bedrooms and 2.5 bathrooms, the home boasts a thoughtful layout with main floor laundry and a warm, inviting living room perfect for both relaxation and entertaining. The kitchen is beautifully appointed with quartz countertops, a tile backsplash, and access to a private, south-facing covered deck. The fully fenced backyard offers a peaceful retreat, ideal for outdoor enjoyment. Upstairs, you'll find all new flooring throughout the bedrooms, generous closet space, and a beautifully updated 4-piece bathroom complete with a heated towel rack. The fully finished basement adds exceptional versatility with a cozy gas fireplace and a wet bar, perfect for extended family, a home office, or recreational space. Additional highlights include forced air gas heating, central air conditioning, municipal services, inside entry from the extended single-car garage, roof shingles (2022), a new wood fence (2023), along with many other recent updates. Located close to boat launches, Tay Trails, and parks, this home offers an unbeatable lifestyle in a picturesque setting not to be missed! (id:48303)
Keller Williams Experience Realty
5 - 25 Madelaine Drive
Barrie, Ontario
Location, Location, Location. This Two Bedroom Condo is walking distance to the GO Train, Shopping, Schools and just about everything else you will ever need. New Flooring and trim make this Unit move in ready. This Home does not feel like a Condo and feel free to BBQ on theBalcony. Large windows everywhere for lots of natural Light. Book your showing today! (id:48303)
Century 21 B.j. Roth Realty Ltd.
2247 15/16 Sdrd S Sunn
Clearview, Ontario
An incredible opportunity awaits investors, renovators, and visionaries! Nestled on a sprawling 4.725-acre farm lot, this charming 4-bedroom bungalow is being offered for the very first time. Whether you're looking to restore its original farmhouse charm or transform it into a modern country retreat, the possibilities are endless.Surrounded by rolling farm land, this property offers privacy, space, and untapped potential. The original farmhouse offers solid bones and a functional layout, ready for your creative touch. With ample room to expand, build a shop, or even hobby farm, its the perfect canvas for your next project.Don't miss this rare chance to own a piece of countryside history and bring your vision to life. (id:48303)
RE/MAX Hallmark Chay Realty
6170 90 Cty Road
Essa, Ontario
*Quaint & Affordable Detached Bungalow* Step into this recently updated 2 bedroom + 1 bathroom bungalow the perfect place to downsize or break into the real estate market! This move-in ready home offers a smart, functional layout that makes the most of every square foot. The sun-soaked living room, just off the kitchen, is ideal for relaxing & catching those cool cross-breezes on warm summer days. Both bedrooms are comfortably spacious & the full bathroom features a luxurious soaker tub for unwinding after a long day. Sitting on a private 0.2 acre lot with no rear neighbours, you'll enjoy a level of privacy thats rare in this price range & without the hassle of condo fees or shared walls! Whether you're starting out or simplifying life, this could be the home for you, you don't want to miss! (id:48303)
Homelife Emerald Realty Ltd. Brokerage
Homelife Emerald Realty Ltd.
4016 Carlyon Line
Severn, Ontario
ENDLESS OPPORTUNITY ON A RARE 14.5-ACRE CORNER LOT WITH A PRIVATE POND! Discover an incredible opportunity to own 14.5 acres of beautifully wooded, flat terrain on a prime corner lot at Carlyon Line and Division Road East. This expansive property includes a private pond spanning approximately 3 acres, creating a peaceful and picturesque setting. Zoned RU and EP, it offers endless potential to shape the land to suit your vision. Embrace the quiet of nature without sacrificing the convenience of being just minutes from Lake Couchiching, downtown Orillia, shopping, dining, golf, marinas, beaches, and Soldier's Memorial Hospital. With hydro available at the lot line, this rare offering provides space, privacy, and remarkable possibilities! (id:48303)
RE/MAX Hallmark Peggy Hill Group Realty Brokerage
128 Lily Drive
Orillia, Ontario
Not a blade of grass is out of place in this lovely 2 bed, 2 bath bungalow townhome with walk-out basement that shows and has been maintained better than new. THE NORTH LAKE VILLAGE is unlike other communities and is THE RIGHT MOVE for the Buyer seeking a quiet community, close to major amenities and a home with neutral decor and little maintenance. FLOOR PLAN is open concept. 9 foot ceilings. The chef is included in conversation at the huge breakfast bar. Plenty of cupboards & pantry. Stainless appliances, gorgeous tiled backsplash, new Moen faucet. Updated lighting fixtures. Main floor laundry with a newer washer/dryer. Off the living room is a large deck and below another patio completed from the lower level walkout basement. Large primary bedroom, walk-in closet and en-suite. Carpet free home. Convenient visitor parking directly across the road. The community abuts the Millenium Trail and is minutes to the downtown core with easy highway access. We invite you to come see this exceptionally cared for home. (id:48303)
RE/MAX Right Move
123 Lucy Lane
Orillia, Ontario
END UNIT BUNGALOW TOWNHOME in Orillia's popular NORTH LAKE VILLAGE. This is THE RIGHT MOVE for retirees, singles, downsizers, seeking ALL ON ONE LEVEL LIVING with a full unfinished basement for storage. The main floor features an OPEN CONCEPT FLOOR PLAN. The kitchen has a large BREAKFAST BAR, plenty of cupboards, pantry, undermount lighting, tiled backsplash, stainless appliances (fridge with water hooked up) and window over sink. Nice sized front guest bedroom. The main floor bath has an upgraded walk-in tub featuring lights, heating, foot and back jets creating a wonderful spa experience. MAIN FLOOR LAUNDRY. Primary bedroom at the rear of the home includes a 3 pc bath with added shower doors and a walk in closet. The great room has a GAS FIREPLACE with remote & thermostat , Wall hung 70 inch Samsung tv & apple box, patio door leading to the back deck with NAPOLEON NATURAL GAS BBQ HOOK UP, MOTORIZED AWNING, WESTERN EXPOSURE and FENCED YARD. The home is BACKING ON TO PARKLAND. EXTRA LONG DRIVEWAY FOR ADDITIONAL PARKING. New heat pump and furnace installed in 2023. Municipal services, high speed internet & cable. Easy Highway access, shopping nearby, minutes to downtown, Lake Couchiching & the Millenium Trail. Exceptional value here! (id:48303)
RE/MAX Right Move
108 - 115 Bond Street
Orillia, Ontario
Why are you renting? Super convenient end unit, main level 1 bedroom condominium, minutes to down-town Orillia on bus route. THE RIGHT MOVE & great entry level price point for those looking to get away from renting and building equity. In suite laundry. Open concept. kitchen/living/dining. Plenty of cupboards, large primary bedroom. Appliances & parking included. Exterior patio, visitor parking. (id:48303)
RE/MAX Right Move
374 Peter Street
Orillia, Ontario
FORE! This lovely cape cod home centrally located in the Orillia's North Ward backs directly on to the Couchiching Golf Course and is THE RIGHT MOVE for those seeking a home with an abundance of character and arguably the most incredible curb appeal on the street. Built in 1948, this charming house blends timeless character with some modern updates made over the years. While it offers great bones and classic appeal, it now presents and exciting opportunity for Buyers ready to invest in further improvements. The home is priced to reflect the work required, making it an excellent option for those with vision who recognize the potential to enhance and restore a truly beautiful property. Potential for a main floor primary bedroom plus 3 full bedrooms upstairs. The original hardwood floors are in beautiful condition. The kitchen has been updated and features pot lighting and granite counters. The main 4 piece bath was also updated. Quaint breezeway between the garage and the home is a great spot to get out of the rain and sit and enjoy backyard and golf course views. The breezeway is attached to the double car garage. The lot is nice and level. Walk to the clubhouse (just 3 doors over), the food is fabulous. Forced air gas heat. (id:48303)
RE/MAX Right Move
78 Vanessa Drive
Orillia, Ontario
Welcome to this beautifully maintained and landscaped bungalow, ideally situated on a level lot in the desirable Westridge neighbourhood of Orillia. Offering convenient one-level living, this home also features a fully finished basement with in-law suite potential - perfect for multi-generational living or duplex conversion. The main floor boasts a spacious, updated kitchen with brand-new appliances, seamlessly connected to a generous dining area ideal for family gatherings. A separate sitting room with a cozy fireplace offers a warm and inviting space to relax or entertain guests. Two well-sized bedrooms and both a full and a half bathroom complete the main level, providing comfort and functionality. Downstairs, you'll find a versatile living area designed for fun and relaxation, with space for a pool table, darts, and a media lounge. The lower level also features two additional bedrooms, a full bathroom, and a kitchenette, making it a turnkey option for an in-law suite or rental opportunity. Centrally located walking distance to Georgian College, Lakehead University, Costco, Maplewood Trail, Bass Lake, Walter Henry Park, The Rotary Rec Centre, and many great restaurants. It also offers easy access to shopping centers, transit, and major routes, including Highway 11 and 12. This home offers space and flexibility in a family-friendly community close to amenities, schools, and parks - don't miss your chance to make it yours! Roof 2016, Furnace 2023, AC 2022, Deck 2015. (id:48303)
Sutton Group Incentive Realty Inc.
501 - 80 Orchard Point Road
Orillia, Ontario
Welcome to this beautifully appointed 2-bedroom + den condo offering the perfect blend of style, comfort, and convenience. Located in one of Orillia's most sought-after waterfront communities, this spacious unit features gleaming hardwood floors throughout, an updated kitchen with granite countertops and stainless steel appliances, and two full bathrooms including a luxurious 5-piece ensuite with a jetted tub, shower and 2 vanities. The open-concept living space flows seamlessly to a private balcony, perfect for enjoying morning coffee or evening sunsets with views of Lake Simcoe. The versatile den is ideal for a home office, guest room, library or creative space. Enjoy world-class amenities at Orchard Point Harbour, including a rooftop terrace with panoramic lake views, a well-equipped fitness centre, sauna, hot tub, outdoor pool, party room, library, media room, guest suite, and private marina access. This unit also includes two premium underground parking spaces a rare and valuable feature! Don't miss your chance to experience lakeside luxury living in this prestigious waterfront community. (id:48303)
RE/MAX Right Move
6170 90 County Road
Essa, Ontario
*Quaint & Affordable Detached Bungalow* Step into this recently updated 2 bedroom + 1 bathroom bungalow the perfect place to downsize or break into the real estate market! This move-in ready home offers a smart, functional layout that makes the most of every square foot. The sun-soaked living room, just off the kitchen, is ideal for relaxing & catching those cool cross-breezes on warm summer days. Both bedrooms are comfortably spacious & the full bathroom features a luxurious soaker tub for unwinding after a long day. Sitting on a private 0.2-acre lot with no rear neighbours, you'll enjoy a level of privacy thats rare in this price range & without the hassle of condo fees or shared walls! Whether you're starting out or simplifying life, this could be the home for you, you don't want to miss! (id:48303)
Homelife Emerald Realty Ltd. Brokerage
18 Maple Drive
Orillia, Ontario
This beautifully renovated bungalow sits on an impressive 100 feet of pristine shoreline along Lake Couchiching, offering panoramic water views and an effortless indoor-outdoor lifestyle. Step inside to find a bright, open-concept layout, thoughtfully updated with a brand-new kitchen, stylish bathrooms, premium flooring, fresh paint, and elegant fixtures throughout.The sun-filled living room, anchored by a cozy fireplace and oversized windows, flows seamlessly into the dining area perfect for entertaining or quiet evenings in. The chef-inspired kitchen is a true showstopper, featuring marble countertops, top-tier appliances, and a professional Bluestar 8-burner gas range and hood. Just off the kitchen, the sunroom invites you to relax and soak in serene lake views all year long.The spacious primary suite offers generous closet space and a spa-like 3-piece ensuite with a luxurious soaker tub. Two additional updated bedrooms provide plenty of room for family or guests.Outside, this property is a boaters dream, complete with a single boathouse, concrete break wall, marine rail, and deep-water docking with easy access to the Trent-Severn Waterway. A large backyard offers endless possibilities whether you envision summer games, tranquil gardens, or lakeside lounging.Additional highlights include a double garage with tandem storage, an expansive circular driveway with ample parking, and an unfinished lower level ideal for dry storage or future expansion. Located just minutes from Couchiching Beach Park, the Millennium Trail, and downtown Orillias shops and dining, 18 Maple Drive offers an unparalleled lifestyle where luxury, leisure, and location converge on one of the citys most coveted streets. (id:48303)
RE/MAX Right Move
37 Periwinkle Road
Springwater, Ontario
Step into luxury living in Midhurst Community with a grand front double door entry leading to a carpet-free, super-clean interior boasting high-end finishes, quartz countertops, sun-filled rooms, a cozy family room with fireplace and coffered ceiling, modern roll-up window blinds, a sleek kitchen with central island, hardwood floors throughout, a main-floor office, soaring 9-foot ceilings on both levels, basement separate entrance door, garage door openers with built-in cameras, a primary bedroom with a 6-piece ensuite, an upper-level entertaining den, a separate laundry room and move-in-ready perfection just steps from Hickling recreational trails, a golf club and Snow Valley ski resort. (id:48303)
RE/MAX Real Estate Centre Inc.
81 Pridham Place
New Tecumseth, Ontario
Exceptional 4-bedroom, 5-bath luxury home with high-end upgrades and an award-winning floor plan. Highlights include a custom gourmet kitchen with premium appliances, expansive bedrooms, and a versatile finished basement with a rec room, full bath, and roughed-in kitchen. The convenient second-floor laundry room adds practicality to your daily routine. Located on a prime lot in a family-oriented neighborhood, close to a large park and future school. Modern design, ample storage, and unmatched elegance make this a must-see. This extraordinary home is more than a residenceits a statement of sophistication and comfort. Every element has been thoughtfully curated to exceed your expectations. Embrace a life of unparalleled luxury today. (id:48303)
Real Estate Advisors Inc.
57 North Garden Boulevard
Scugog, Ontario
* ASSIGNMENT SALE * This Stunning luxurious DETACHED HOUSE W WALKOUTBASEMENT,NO SIDE WALK , 4 bedrooms + LOFT, 3 bathrooms absolutely stunning a dream come true home. Many trails around, Natural light throughout the house.9 ft Smooth Ceiling on the main floor. A luxury Premium kitchen beautiful CENTRE ISLAND. Open Concept Layout throughout including a bright FAMILY room, A large SEPRATE DINING room. A master bedroom impresses with a 5-piece ensuite and walk-in closet. Rough in for Central Vacuum. This property is conveniently located near trendy restaurants, shops, gyms, schools, parks, trails and much more to count. (MUNICIPAL ADDRESS IS 57 NORTH GARDENBLVD, PORT PERRY ). (id:48303)
Homelife/miracle Realty Ltd
108 Terry Clayton Avenue
Brock, Ontario
Welcome to 108 Terry Clayton Ave a stunning 4-bedroom, 2.5-bathroom detached home located in the heart of Beaverton! This beautifully maintained home features a spacious, open-concept living and dining area thats perfect for entertaining and large family gatherings. With 9-foot ceilings and gleaming hardwood floors throughout the main level, the space is filled with elegance and warmth. The upgraded kitchen includes sleek countertops, a stylish backsplash, and ample cabinet space, making it the perfect hub for family meals and hosting.Upstairs, the luxurious primary suite offers a peaceful retreat, complete with a walk-in closet and a 4-piece ensuite. Three additional generously sized bedrooms provide comfort for the whole family, each with their own closets and large windows. The massive, unfinished basement offers endless possibilitieswhether you're dreaming of a rec room, gym, or in-law suite, its ready to be transformed to fit your needs.Ideally situated just minutes from schools, parks, beaches, boating areas, shopping, golf courses, local farms, and the scenic Beaverton Harbour & Harbour Park. This home offers the perfect balance of convenience, nature, and community living. Whether you're upsizing or relocating, 108 Terry Clayton Ave delivers space, comfort, and timeless style. A must-see opportunity to make this your forever home!Extras: Prime location near schools, parks, beaches, marina, golf courses, local farms, and morejust minutes from everything Beaverton has to offer. (id:48303)
Cityscape Real Estate Ltd.

