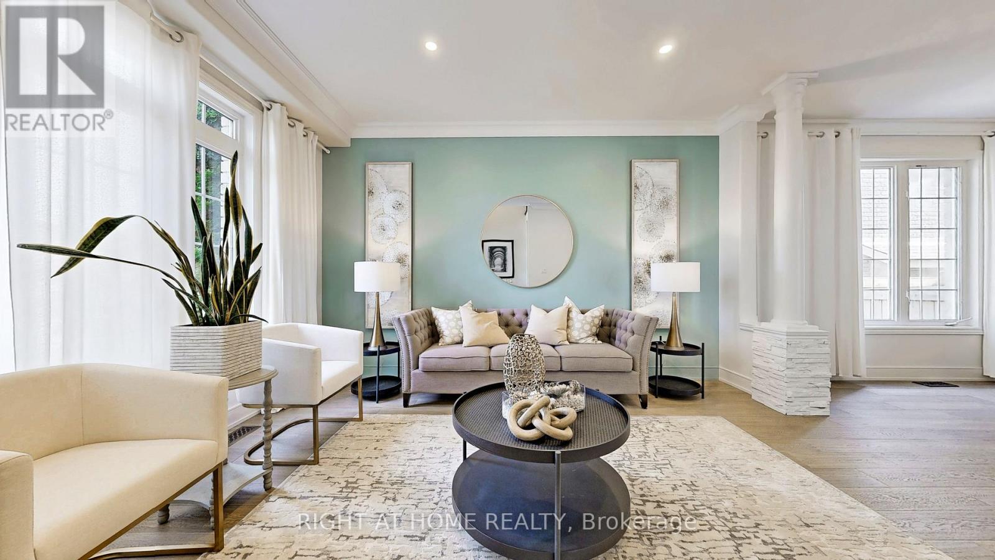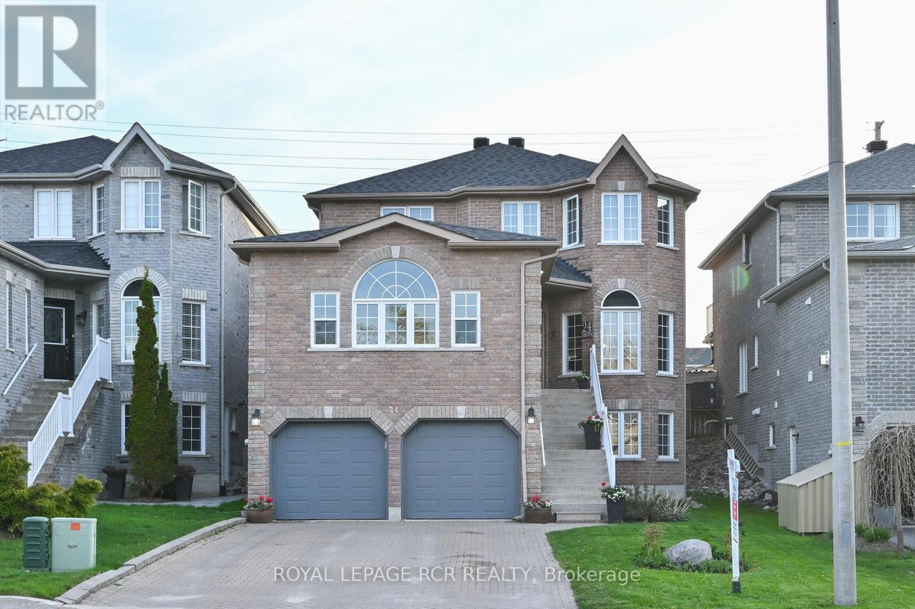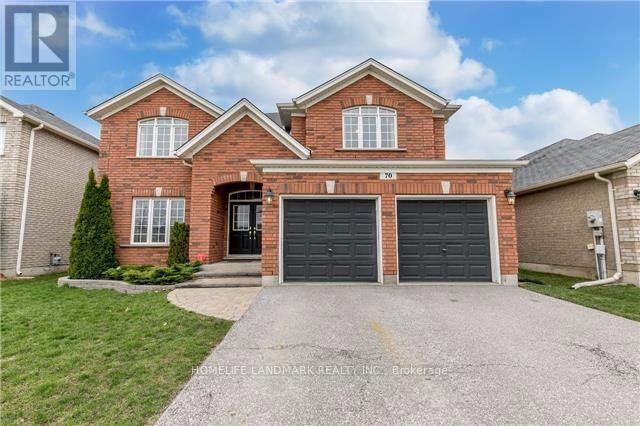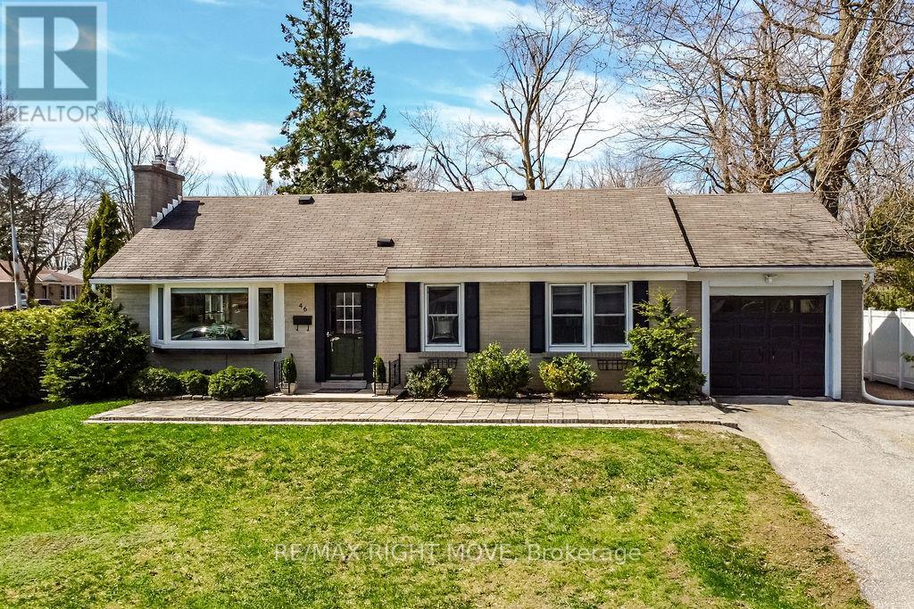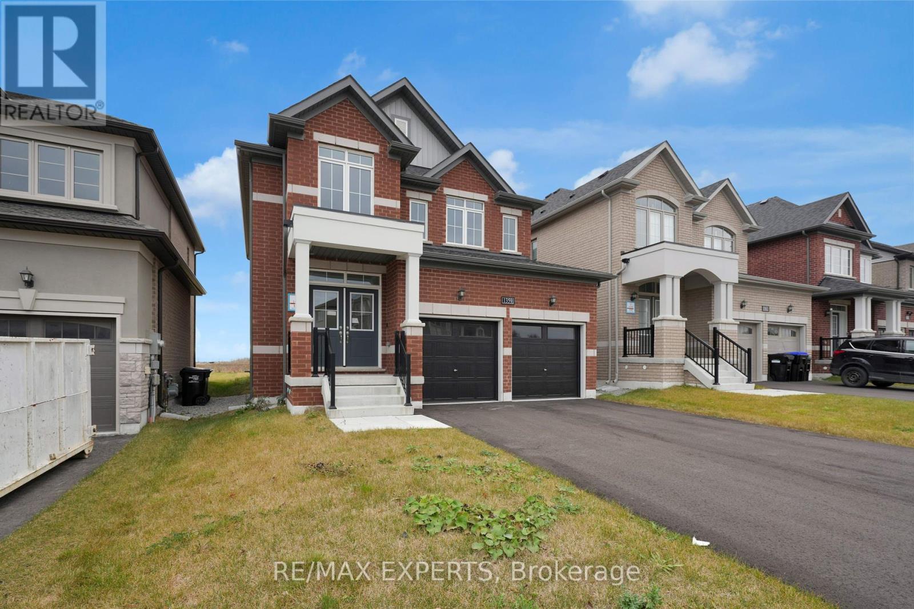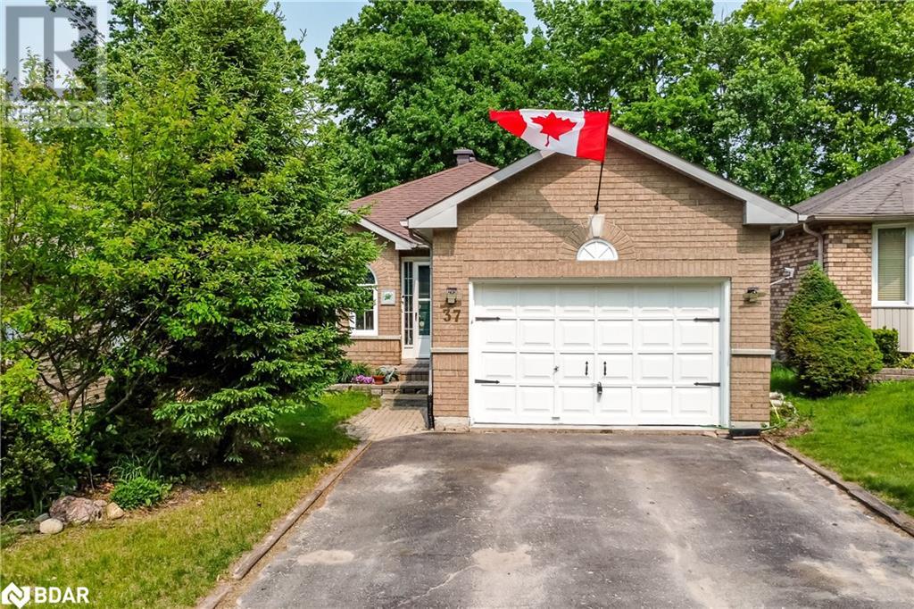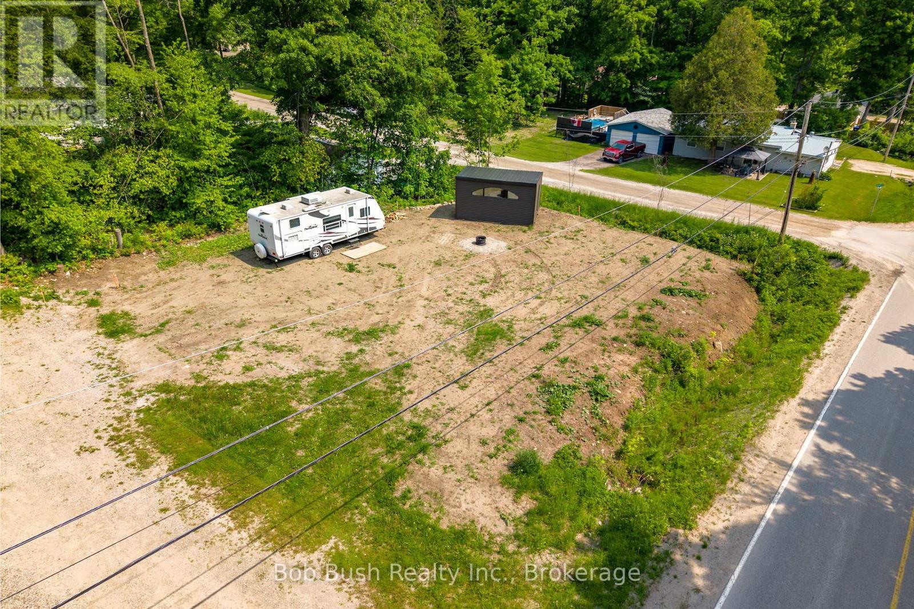46 Prince William Way
Barrie, Ontario
A Rare Find in Prestigious Innis-Shore!Welcome to 46 Prince William Way a home that combines refined comfort and function with exceptional design. This fully renovated, designer-upgraded executive home offers 4,400 sq. ft. of beautifully appointed living space, including H-A-R-D-W-O-O-D floors throughout, upgraded kitchen with granite counters, large breakfast area, and family room with gas fireplace and pot lights throughout the entire home. The soaring 16-ft foyer makes an unforgettable first impression. Enjoy the convenience of a chefs kitchen, main floor office, separate dining and living rooms, and a powder room. The second floor features four extra-spacious bedrooms including a primary with two walk-in closets and a designer 5-piece ensuite, with enough space to comfortably accommodate a seating area or home theatre setup. The F-I-N-I-S-H-E-D basement adds a fifth bedroom, full bathroom, large recreation area, and a spa-inspired S-A-U-N-A suite for total relaxation. Outside, enjoy a landscaped backyard with large deck perfect for entertaining or peaceful evenings. Located in the zone for Hewitts Creek Public School the top-ranked school in the area. Close to parks, lake, GO Station, and Friday Harbour. This home truly blends L-U-X-U-R-Y, L-O-C-A-T-I-O-N and L-I-F-E-S-T-Y-L-E. Must See to appreciate the beauty. This Home won't last long!! (id:48303)
Right At Home Realty
269720 County Road 9
Grey Highlands, Ontario
This solid, well-loved brick bungalow has been in the same family since the day it was built, and it shows in the best way. Generations have celebrated holidays, milestones, and everyday moments here, and now it's ready for its next chapter. Set on a beautiful 2-acre lot with beautiful countryside views, this home offers the space, comfort, and setting that so many buyers are looking for. Located on a paved road, just 15 minutes from both Collingwood and Shelburne, it's close enough for day-to-day convenience but far enough to enjoy a bit of elbow room. The main level has a semi-open-concept layout with two bedrooms, a full bath, and plenty of space for a growing family or visiting grandkids. Large windows bring in natural light and showcase the surrounding views, and the country kitchen connects to a generous dining area with a walkout to the back deck, perfect for outdoor meals or weekend get-togethers. There's also a covered front porch, a main floor laundry room, and a handy mudroom with a two-piece bath just off the attached garage, great for coming in from yardwork or play. Downstairs, the finished lower level gives you even more room to work with. It includes a spacious rec room, third bedroom, 3-piece bath, cold cellar, and a side walkout. Whether you need space for teens, guests, or even potential for an in-law setup, the layout is flexible. Some cosmetic updates will bring this home into a more modern style, but it's completely move-in ready as is. It's the kind of place where you can take your time, make it your own, and enjoy the process of creating something that fits your family just right. If you're looking for a home and property that's been well cared for and offers true potential, this is worth checking out. *GPS may take you up the road watch for the fire #. (id:48303)
RE/MAX Summit Group Realty Brokerage
18 - 31 Laguna Parkway
Ramara, Ontario
Welcome to your new waterfront condo! This 2-bedroom, 2-bathroom townhouse offers the perfect blend of lakefront living and low-maintenance convenience. With direct access to Lake Simcoe and the Trent-Severn Waterway, you can spend your days boating, floating, snowmobiling or fishing. Plus, your private boat mooring is just steps from your front door, making lake life effortless. Inside, enjoy spacious bedrooms, plenty of natural light, and an enclosed balcony, cozy spot to take in the views year-round. Condo fees cover ground maintenance and snow removal, so you can focus on making the most of four-season waterfront living. (id:48303)
Royal LePage Your Community Realty
24 Tascona Court
Barrie, Ontario
Impressive home in Excellent location. Room for the whole family with a bonus inlaw suite! All brick 4 bedroom home plus in law suite with separate entrance and large above grade windows. Total 3777 sq ft of living space. Located at the end of a quiet cul de sac in sought after neighbourhood. Ideal location close to Little Lake, Georgian College, Hospital, mall/shopping, movie theatre. Park right across the street, public transportation, easy access to Hwy 400. Sunny, bright interior with spacious, open living area. Main floor finds a kitchen with a breakfast area, breakfast bar, pantry and walk-out to backyard deck. A formal dining room and sitting area, living and family rooms. Curved staircase leads to upstairs 4 large bedrooms including a primary bedroom with sitting area, 4 pc bathroom and walk in closet. The lower level finds a very comfortable, bright 1 bedroom in law suite with separate entrance, laundry room and above grade windows. Ideal for extended family or adult children. A fully fenced backyard with full length deck is great for family, BBQ and friend gatherings. Room to park 4 cars in the driveway. A very friendly, safe and quiet street - Move in and enjoy the summer to the fullest! (id:48303)
Royal LePage Rcr Realty
70 Prince William Way
Barrie, Ontario
This Stunning Home In South East Barrie Is Perfect For Any Family. With Over 3,200 Square Feet Of Living Space, 4 Great Sized Bedrooms, A Master Suite Featuring A 5 Pc Ensuite, And A Large Sitting Area With Gas Fireplace, The Perfect Place To Relax! Some Of The Many Features In This Beautiful Home Include: A Spacious Kitchen With S/S Appliances, Island & Ample Storage, Large Breakfast Area With Walk-Out To Stone Patio In Fully Fenced backyard, Closed schools, park and all amenities . (id:48303)
Homelife Landmark Realty Inc.
46 Dalton Crescent N
Orillia, Ontario
Situated in the heart of Orillia's sought-after North Ward, this bright and modern 3-bedroom, 2-bathroom bungalow is the perfect place to call home. Turnkey and move-in ready, it offers comfort and style, ideal for families and working professionals looking to live in a safe neighbourhood. Inside, you'll find an inviting open-concept living and dining area filled with natural light, featuring a cozy fireplace for added ambiance. The modern kitchen boasts new stainless steel appliances, a double sink, and an optimal layout designed for both everyday living and entertaining. The family room features a second fireplace, potlights, and a walkout to the large fenced backyard - a private retreat for summer barbecues ( exterior gas line for outdoor BBQ) and endless family fun. Downstairs, the finished basement offers endless possibilities. A spacious rec room, versatile office or craft space, laundry room, 3-piece bath, and an additional room that can be used as a guest room. There's also ample storage to keep everything organized. Single car garage with man door to backyard. Located on a desirable corner lot, this home is just minutes from top-rated schools, parks, and a short walk to downtown Orillia's vibrant shops and restaurants. With a safe, welcoming neighbourhood and all the modern conveniences you need, this is the perfect place to start your next chapter. (id:48303)
RE/MAX Right Move
1359 Broderick Street
Innisfil, Ontario
Welcome to 1359 Broderick St, located in one of Innisfil's most desirable neighborhoods! This beautiful Pristine-built home is less than 3 years old and truly move-in ready. Featuring a detached layout with a double car garage, easy access from the garage to the main floor and no sidewalk, this property offers both comfort and convenience. The main level boasts an inviting open concept to great room, dining, kitchen with quartz countertops , hardwood and ceramic flooring, breakfast area, windows offering plenty of natural light. stainless steel appliances, and almost 2,000 sq. ft. of well-designed living space perfect for both family living and entertaining. The main level also includes a convenient powder room, perfect for guests. The second floor offers 4 generously sized bedrooms and 2 bathrooms, including a primary suite with an oversized walk-in closet and a luxurious 5-piece ensuite. Laundry is also conveniently located on the second floor, making everyday life that much easier. This home is ideally positioned near the future Innisfil's GO Station, offering unbeatable access for commuters and strong long-term value. Close to schools, shopping, the beach, and Highway 400. Call this beautiful house your home, it's one you won't want to miss! (id:48303)
RE/MAX Experts
69 Walker Boulevard
New Tecumseth, Ontario
+++Welcome Home+++ To This 3 Bedroom Brick Home With Designer Stone Accents, Located In A Family Friendly Upscale Neighborhood, Original Owners, Double Door Entrance Welcomes You Into This Home Offering 9 Foot Ceilings On Main Floor With 8 Foot High Doors, Eat In Kitchen With Oversized Patio Doors Overlooking The Fully Enclosed Backyard, Granite Counters, Stainless Steel Appliances, Open Concept Living Dining Area, Main Floor Laundry, Inside Entrance From The Garage, On The Second Floor You Will Find A Large Primary Bedroom With Walk In Closet, 5 PC Ensuite With Soaker Tub, Double Sinks, Walk In Shower, The 2nd And 3rd Bedroom Are Generously Sized With One Of Them Offering A Semi Ensuite To The 4 PC Bath, There Is Also An Office Upstairs Or It Can Be Used As A Nursery, The Basement Is Finished With A Large Rec Room, Play Room, 3 PC Bath And Storage Space, This Home Is Move In Ready, Built In 2018, Offers Anytime. (id:48303)
Zolo Realty
71 Versailles Crescent
Barrie, Ontario
Ellegant 2-Bedroom Bungalow in Barrie's Desirable Subdivision Ideal for Downsizing! This beautifully maintained 2-bedroom, 2.5-bathroom home, built in 2012, offers a perfect blend of modern upgrades and cozy charm in a quiet, family-friendly neighbourhood with easy access to Highway 400 via Mapleview Drive East. The bright and spacious main level features high ceilings, hardwood floors, and quality windows, creating an inviting atmosphere filled with natural light. The upgraded white kitchen boasts granite countertops, a central island, and premium appliances, making it a dream for cooking and entertaining. The luxurious master suite includes a well-appointed ensuite, while the second bedroom and full bath provide comfort for guests or family. Convenience is key with main-floor laundry, direct access to the double-car garage, and a west-facing private garden perfect for relaxing outdoors. The (almost) finished basement adds valuable living space with a large rec room (currently a home theatre), a third bedroom, and a 2-piece bath, great for guests or a home office. Crown mouldings, pot lights throughout, add a touch of elegance, while the friendly neighbourhood and excellent location near parks, schools, and shopping make this home a true gem. Don't miss this move-in-ready property perfect for downsizers or anyone seeking a low-maintenance lifestyle without sacrificing style or space! (id:48303)
Sutton Group Quantum Realty Inc
37 Nicholson Drive
Barrie, Ontario
Charming Brick Bungalow with Walk-Out In-Law Suite in the Heart of Ardagh Bluffs! Welcome to this spacious and sun-drenched bungalow ideally situated on a quiet, family-friendly street backing directly onto a schoolyard and just steps from Ferndale Park! This well-maintained home offers a versatile layout perfect for multi-generational living or potential rental income. The main floor features two generous bedrooms, a bright open-concept living and dining area, and a large, sun-filled kitchen with ample cabinetry and walkout to a private upper deck overlooking the serene, tree-lined school field for your own peaceful retreat. Enjoy the convenience of main floor laundry, new laminate flooring, and inside access to the garage. Downstairs, the fully finished walk-out basement offers a separate entrance to a self-contained in-law suite, complete with two additional bedrooms, a full kitchen, 4-piece bath, spacious living area, and a cozy 3-season sunroom. Located in the highly desirable Ardagh Bluffs neighbourhood renowned for its trails, top-rated schools, and easy access to shopping, parks, and Hwy 400, this is a rare opportunity to own a turn-key home in one of Barrie's most sought-after communities. (id:48303)
Century 21 B.j. Roth Realty Ltd.
37 Nicholson Drive
Barrie, Ontario
Charming Brick Bungalow with Walk-Out In-Law Suite in the Heart of Ardagh Bluffs! Welcome to this spacious and sun-drenched bungalow ideally situated on a quiet, family-friendly street backing directly onto a schoolyard and just steps from Ferndale Park! This well-maintained home offers a versatile layout perfect for multi-generational living or potential rental income. The main floor features two generous bedrooms, a bright open-concept living and dining area, and a large, sun-filled kitchen with ample cabinetry and walkout to a private upper deck overlooking the serene, tree-lined school field for your own peaceful retreat. Enjoy the convenience of main floor laundry, new laminate flooring, and inside access to the garage. Downstairs, the fully finished walk-out basement offers a separate entrance to a self-contained in-law suite, complete with two additional bedrooms, a full kitchen, 4-piece bath, spacious living area, and a cozy 3-season sunroom. Located in the highly desirable Ardagh Bluffs neighborhood, renowned for its trails, top-rated schools, and easy access to shopping, parks, and Hwy 400. This is a rare opportunity to own a turn-key home in one of Barrie's most sought-after communities. (id:48303)
Century 21 B.j. Roth Realty Ltd. Brokerage
440 David Avenue
Tay, Ontario
DISCOVER THE PERFECT CANVAS FOR YOUR NEXT CHAPTER ON THIS BEAUTIFULLY SITUATED 62 X 110 RESIDENTIAL LOT IN THE QUIET, UP-AND-COMING COMMUNITY OF PORT MCNICOLL JUST MINUTES FROM THE SHORES OF STUNNING GEORGIAN BAY. RECENTLY CLEARED AND SURVEYED (2025), THIS LEVEL PROPERTY IS ZONED R2 WITH THE HOLDING PROVISION NOW REMOVED, MAKING IT FULLY READY FOR DEVELOPMENT. WHETHER YOU'RE DREAMING OF A FULL-TIME HOME OR A WEEKEND ESCAPE, THIS LOT OFFERS EXCELLENT POTENTIAL. A NEW, MODERN-STYLE SHED ADDS A TOUCH OF CONTEMPORARY FLAIR AND UTILITY, WHILE THE INCLUDED CAMPER TRAILER PROVIDES A TURNKEY OPTION FOR INSTANT DRY USE. WHETHER YOUR'E LOOKING FOR A PLACE TO STAY WHILE YOU BUILD OR A WEEKEND RETREAT, THE TRAILER OFFERS FLEXIBILITY AND CHARM. MUNICIPAL WATER IS AVAILABLE AT THE LOT LINE, AND QUOTES FOR BOTH MUNICIPAL HOOKUP AND PRIVATE WELL INSTALLATION ARE AVAILABLE. HYDRO IS NEARBY, AND THE QUIET, FAMILY-FRIENDLY AREA OFFERS PROXIMITY TO A LIBRARY, PLACES OF WORSHIP, AND ENDLESS OUTDOOR RECREATION. QUICK ACCESS TO HWY 12 AND HWY 400 MAKES TRAVEL CONVENIENT WHETHER YOU'RE COMMUTING OR VISITING. 5 MINUTES TO MIDLAND, 30 MINUTES TO ORILLIA, 45 MINUTES TO BARRIE, AND 90 MINUTES TO TORONTO. THIS IS AN OUTSTANDING OPPORTUNITY TO SECURE A READY-TO-BUILD LOT IN A GROWING AREA. IMMEDIATE POSSESSION AVAILABLE! BOOK YOUR PERSONAL TOUR TODAY! (id:48303)
Bob Bush Realty Inc.

