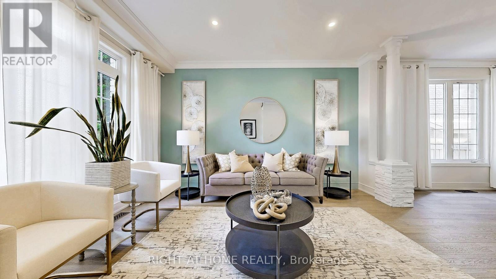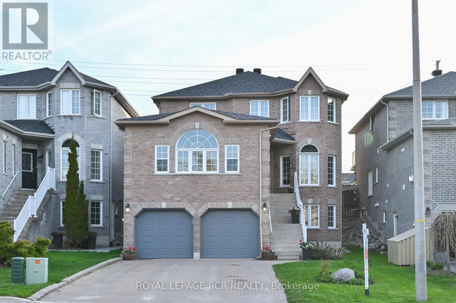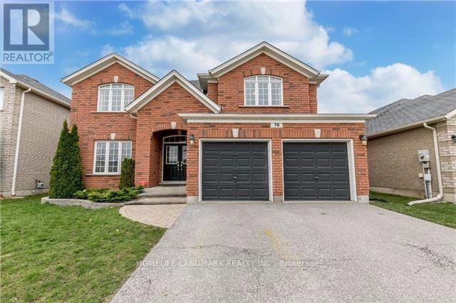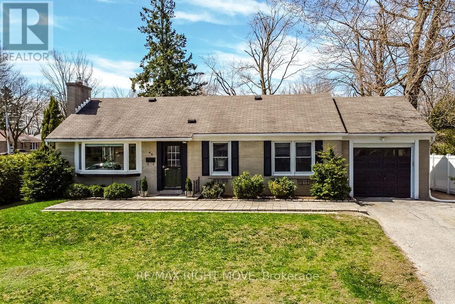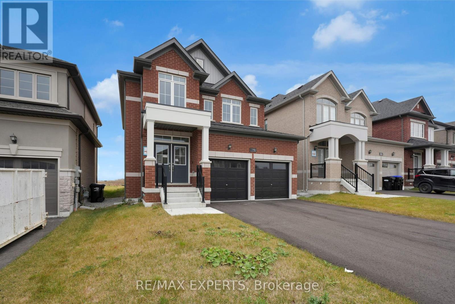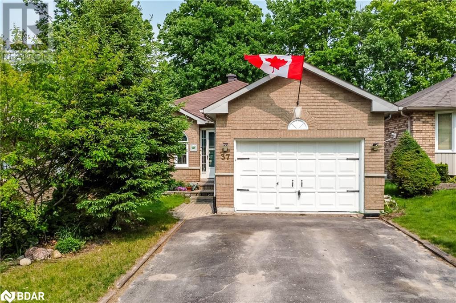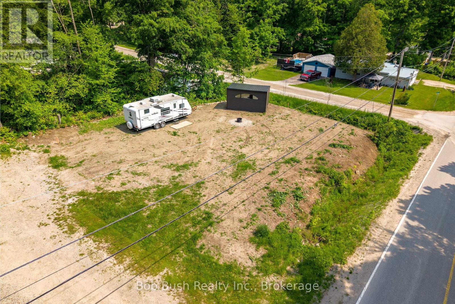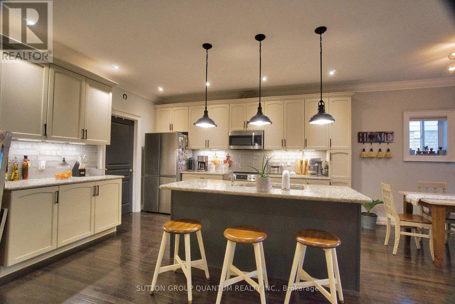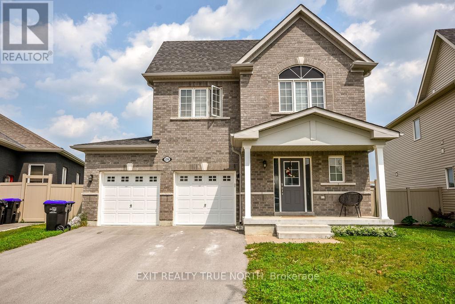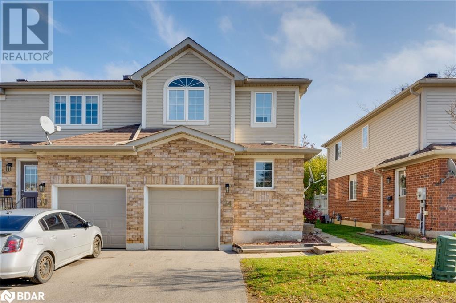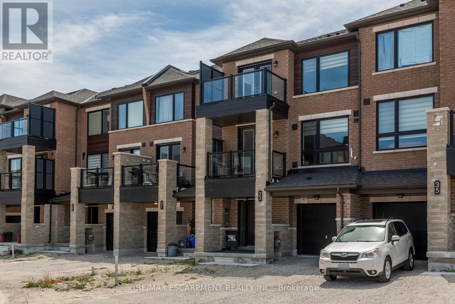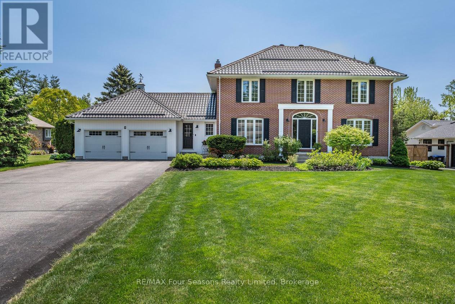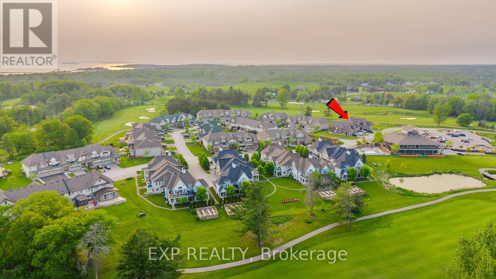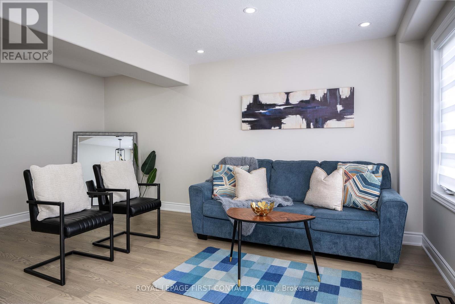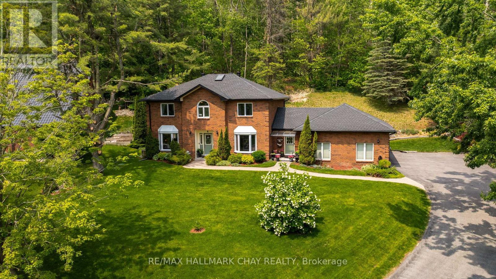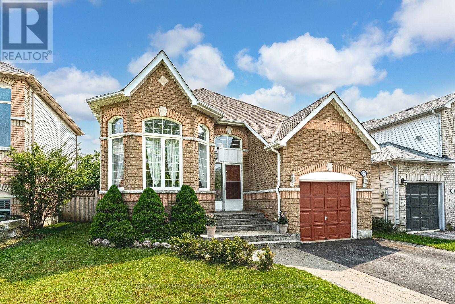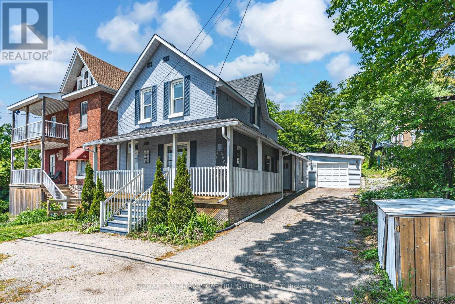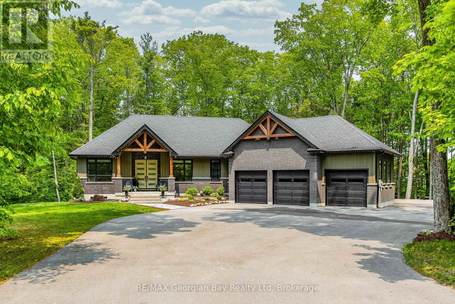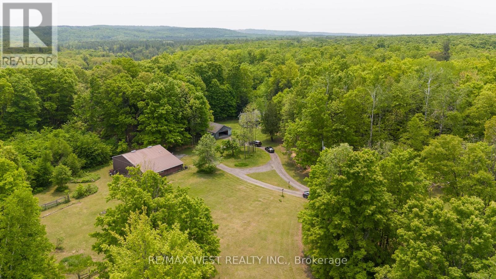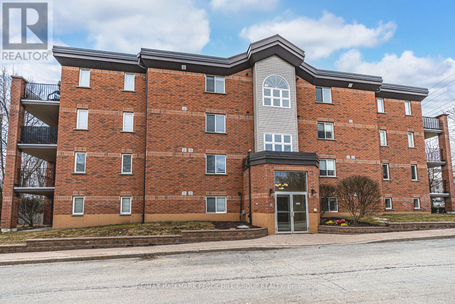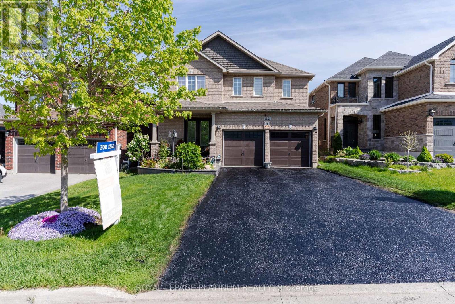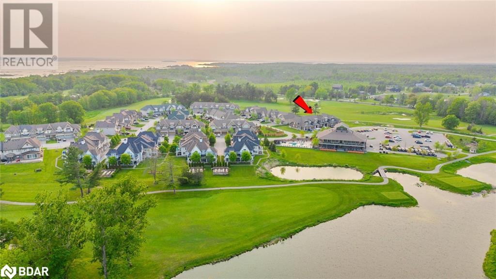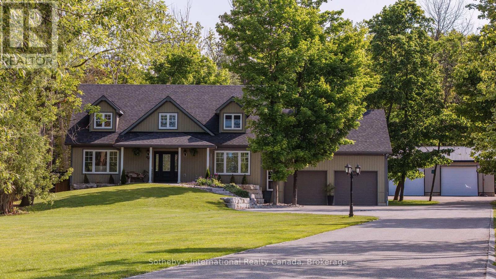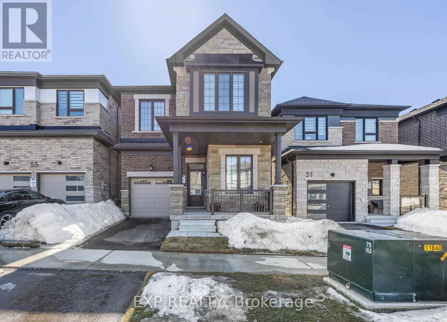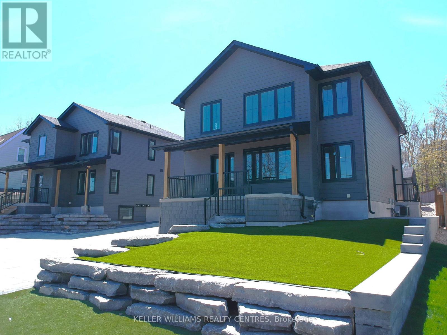46 Prince William Way
Barrie, Ontario
A Rare Find in Prestigious Innis-Shore!Welcome to 46 Prince William Way a home that combines refined comfort and function with exceptional design. This fully renovated, designer-upgraded executive home offers 4,400 sq. ft. of beautifully appointed living space, including H-A-R-D-W-O-O-D floors throughout, upgraded kitchen with granite counters, large breakfast area, and family room with gas fireplace and pot lights throughout the entire home. The soaring 16-ft foyer makes an unforgettable first impression. Enjoy the convenience of a chefs kitchen, main floor office, separate dining and living rooms, and a powder room. The second floor features four extra-spacious bedrooms including a primary with two walk-in closets and a designer 5-piece ensuite, with enough space to comfortably accommodate a seating area or home theatre setup. The F-I-N-I-S-H-E-D basement adds a fifth bedroom, full bathroom, large recreation area, and a spa-inspired S-A-U-N-A suite for total relaxation. Outside, enjoy a landscaped backyard with large deck perfect for entertaining or peaceful evenings. Located in the zone for Hewitts Creek Public School the top-ranked school in the area. Close to parks, lake, GO Station, and Friday Harbour. This home truly blends L-U-X-U-R-Y, L-O-C-A-T-I-O-N and L-I-F-E-S-T-Y-L-E. Must See to appreciate the beauty. This Home won't last long!! (id:48303)
Right At Home Realty
269720 County Road 9
Grey Highlands, Ontario
This solid, well-loved brick bungalow has been in the same family since the day it was built, and it shows in the best way. Generations have celebrated holidays, milestones, and everyday moments here, and now it's ready for its next chapter. Set on a beautiful 2-acre lot with beautiful countryside views, this home offers the space, comfort, and setting that so many buyers are looking for. Located on a paved road, just 15 minutes from both Collingwood and Shelburne, it's close enough for day-to-day convenience but far enough to enjoy a bit of elbow room. The main level has a semi-open-concept layout with two bedrooms, a full bath, and plenty of space for a growing family or visiting grandkids. Large windows bring in natural light and showcase the surrounding views, and the country kitchen connects to a generous dining area with a walkout to the back deck, perfect for outdoor meals or weekend get-togethers. There's also a covered front porch, a main floor laundry room, and a handy mudroom with a two-piece bath just off the attached garage, great for coming in from yardwork or play. Downstairs, the finished lower level gives you even more room to work with. It includes a spacious rec room, third bedroom, 3-piece bath, cold cellar, and a side walkout. Whether you need space for teens, guests, or even potential for an in-law setup, the layout is flexible. Some cosmetic updates will bring this home into a more modern style, but it's completely move-in ready as is. It's the kind of place where you can take your time, make it your own, and enjoy the process of creating something that fits your family just right. If you're looking for a home and property that's been well cared for and offers true potential, this is worth checking out. *GPS may take you up the road watch for the fire #. (id:48303)
RE/MAX Summit Group Realty Brokerage
18 - 31 Laguna Parkway
Ramara, Ontario
Welcome to your new waterfront condo! This 2-bedroom, 2-bathroom townhouse offers the perfect blend of lakefront living and low-maintenance convenience. With direct access to Lake Simcoe and the Trent-Severn Waterway, you can spend your days boating, floating, snowmobiling or fishing. Plus, your private boat mooring is just steps from your front door, making lake life effortless. Inside, enjoy spacious bedrooms, plenty of natural light, and an enclosed balcony, cozy spot to take in the views year-round. Condo fees cover ground maintenance and snow removal, so you can focus on making the most of four-season waterfront living. (id:48303)
Royal LePage Your Community Realty
24 Tascona Court
Barrie, Ontario
Impressive home in Excellent location. Room for the whole family with a bonus inlaw suite! All brick 4 bedroom home plus in law suite with separate entrance and large above grade windows. Total 3777 sq ft of living space. Located at the end of a quiet cul de sac in sought after neighbourhood. Ideal location close to Little Lake, Georgian College, Hospital, mall/shopping, movie theatre. Park right across the street, public transportation, easy access to Hwy 400. Sunny, bright interior with spacious, open living area. Main floor finds a kitchen with a breakfast area, breakfast bar, pantry and walk-out to backyard deck. A formal dining room and sitting area, living and family rooms. Curved staircase leads to upstairs 4 large bedrooms including a primary bedroom with sitting area, 4 pc bathroom and walk in closet. The lower level finds a very comfortable, bright 1 bedroom in law suite with separate entrance, laundry room and above grade windows. Ideal for extended family or adult children. A fully fenced backyard with full length deck is great for family, BBQ and friend gatherings. Room to park 4 cars in the driveway. A very friendly, safe and quiet street - Move in and enjoy the summer to the fullest! (id:48303)
Royal LePage Rcr Realty
70 Prince William Way
Barrie, Ontario
This Stunning Home In South East Barrie Is Perfect For Any Family. With Over 3,200 Square Feet Of Living Space, 4 Great Sized Bedrooms, A Master Suite Featuring A 5 Pc Ensuite, And A Large Sitting Area With Gas Fireplace, The Perfect Place To Relax! Some Of The Many Features In This Beautiful Home Include: A Spacious Kitchen With S/S Appliances, Island & Ample Storage, Large Breakfast Area With Walk-Out To Stone Patio In Fully Fenced backyard, Closed schools, park and all amenities . (id:48303)
Homelife Landmark Realty Inc.
46 Dalton Crescent N
Orillia, Ontario
Situated in the heart of Orillia's sought-after North Ward, this bright and modern 3-bedroom, 2-bathroom bungalow is the perfect place to call home. Turnkey and move-in ready, it offers comfort and style, ideal for families and working professionals looking to live in a safe neighbourhood. Inside, you'll find an inviting open-concept living and dining area filled with natural light, featuring a cozy fireplace for added ambiance. The modern kitchen boasts new stainless steel appliances, a double sink, and an optimal layout designed for both everyday living and entertaining. The family room features a second fireplace, potlights, and a walkout to the large fenced backyard - a private retreat for summer barbecues ( exterior gas line for outdoor BBQ) and endless family fun. Downstairs, the finished basement offers endless possibilities. A spacious rec room, versatile office or craft space, laundry room, 3-piece bath, and an additional room that can be used as a guest room. There's also ample storage to keep everything organized. Single car garage with man door to backyard. Located on a desirable corner lot, this home is just minutes from top-rated schools, parks, and a short walk to downtown Orillia's vibrant shops and restaurants. With a safe, welcoming neighbourhood and all the modern conveniences you need, this is the perfect place to start your next chapter. (id:48303)
RE/MAX Right Move
1359 Broderick Street
Innisfil, Ontario
Welcome to 1359 Broderick St, located in one of Innisfil's most desirable neighborhoods! This beautiful Pristine-built home is less than 3 years old and truly move-in ready. Featuring a detached layout with a double car garage, easy access from the garage to the main floor and no sidewalk, this property offers both comfort and convenience. The main level boasts an inviting open concept to great room, dining, kitchen with quartz countertops , hardwood and ceramic flooring, breakfast area, windows offering plenty of natural light. stainless steel appliances, and almost 2,000 sq. ft. of well-designed living space perfect for both family living and entertaining. The main level also includes a convenient powder room, perfect for guests. The second floor offers 4 generously sized bedrooms and 2 bathrooms, including a primary suite with an oversized walk-in closet and a luxurious 5-piece ensuite. Laundry is also conveniently located on the second floor, making everyday life that much easier. This home is ideally positioned near the future Innisfil's GO Station, offering unbeatable access for commuters and strong long-term value. Close to schools, shopping, the beach, and Highway 400. Call this beautiful house your home, it's one you won't want to miss! (id:48303)
RE/MAX Experts
69 Walker Boulevard
New Tecumseth, Ontario
+++Welcome Home+++ To This 3 Bedroom Brick Home With Designer Stone Accents, Located In A Family Friendly Upscale Neighborhood, Original Owners, Double Door Entrance Welcomes You Into This Home Offering 9 Foot Ceilings On Main Floor With 8 Foot High Doors, Eat In Kitchen With Oversized Patio Doors Overlooking The Fully Enclosed Backyard, Granite Counters, Stainless Steel Appliances, Open Concept Living Dining Area, Main Floor Laundry, Inside Entrance From The Garage, On The Second Floor You Will Find A Large Primary Bedroom With Walk In Closet, 5 PC Ensuite With Soaker Tub, Double Sinks, Walk In Shower, The 2nd And 3rd Bedroom Are Generously Sized With One Of Them Offering A Semi Ensuite To The 4 PC Bath, There Is Also An Office Upstairs Or It Can Be Used As A Nursery, The Basement Is Finished With A Large Rec Room, Play Room, 3 PC Bath And Storage Space, This Home Is Move In Ready, Built In 2018, Offers Anytime. (id:48303)
Zolo Realty
71 Versailles Crescent
Barrie, Ontario
Ellegant 2-Bedroom Bungalow in Barrie's Desirable Subdivision Ideal for Downsizing! This beautifully maintained 2-bedroom, 2.5-bathroom home, built in 2012, offers a perfect blend of modern upgrades and cozy charm in a quiet, family-friendly neighbourhood with easy access to Highway 400 via Mapleview Drive East. The bright and spacious main level features high ceilings, hardwood floors, and quality windows, creating an inviting atmosphere filled with natural light. The upgraded white kitchen boasts granite countertops, a central island, and premium appliances, making it a dream for cooking and entertaining. The luxurious master suite includes a well-appointed ensuite, while the second bedroom and full bath provide comfort for guests or family. Convenience is key with main-floor laundry, direct access to the double-car garage, and a west-facing private garden perfect for relaxing outdoors. The (almost) finished basement adds valuable living space with a large rec room (currently a home theatre), a third bedroom, and a 2-piece bath, great for guests or a home office. Crown mouldings, pot lights throughout, add a touch of elegance, while the friendly neighbourhood and excellent location near parks, schools, and shopping make this home a true gem. Don't miss this move-in-ready property perfect for downsizers or anyone seeking a low-maintenance lifestyle without sacrificing style or space! (id:48303)
Sutton Group Quantum Realty Inc
37 Nicholson Drive
Barrie, Ontario
Charming Brick Bungalow with Walk-Out In-Law Suite in the Heart of Ardagh Bluffs! Welcome to this spacious and sun-drenched bungalow ideally situated on a quiet, family-friendly street backing directly onto a schoolyard and just steps from Ferndale Park! This well-maintained home offers a versatile layout perfect for multi-generational living or potential rental income. The main floor features two generous bedrooms, a bright open-concept living and dining area, and a large, sun-filled kitchen with ample cabinetry and walkout to a private upper deck overlooking the serene, tree-lined school field for your own peaceful retreat. Enjoy the convenience of main floor laundry, new laminate flooring, and inside access to the garage. Downstairs, the fully finished walk-out basement offers a separate entrance to a self-contained in-law suite, complete with two additional bedrooms, a full kitchen, 4-piece bath, spacious living area, and a cozy 3-season sunroom. Located in the highly desirable Ardagh Bluffs neighbourhood renowned for its trails, top-rated schools, and easy access to shopping, parks, and Hwy 400, this is a rare opportunity to own a turn-key home in one of Barrie's most sought-after communities. (id:48303)
Century 21 B.j. Roth Realty Ltd.
37 Nicholson Drive
Barrie, Ontario
Charming Brick Bungalow with Walk-Out In-Law Suite in the Heart of Ardagh Bluffs! Welcome to this spacious and sun-drenched bungalow ideally situated on a quiet, family-friendly street backing directly onto a schoolyard and just steps from Ferndale Park! This well-maintained home offers a versatile layout perfect for multi-generational living or potential rental income. The main floor features two generous bedrooms, a bright open-concept living and dining area, and a large, sun-filled kitchen with ample cabinetry and walkout to a private upper deck overlooking the serene, tree-lined school field for your own peaceful retreat. Enjoy the convenience of main floor laundry, new laminate flooring, and inside access to the garage. Downstairs, the fully finished walk-out basement offers a separate entrance to a self-contained in-law suite, complete with two additional bedrooms, a full kitchen, 4-piece bath, spacious living area, and a cozy 3-season sunroom. Located in the highly desirable Ardagh Bluffs neighborhood, renowned for its trails, top-rated schools, and easy access to shopping, parks, and Hwy 400. This is a rare opportunity to own a turn-key home in one of Barrie's most sought-after communities. (id:48303)
Century 21 B.j. Roth Realty Ltd. Brokerage
440 David Avenue
Tay, Ontario
DISCOVER THE PERFECT CANVAS FOR YOUR NEXT CHAPTER ON THIS BEAUTIFULLY SITUATED 62 X 110 RESIDENTIAL LOT IN THE QUIET, UP-AND-COMING COMMUNITY OF PORT MCNICOLL JUST MINUTES FROM THE SHORES OF STUNNING GEORGIAN BAY. RECENTLY CLEARED AND SURVEYED (2025), THIS LEVEL PROPERTY IS ZONED R2 WITH THE HOLDING PROVISION NOW REMOVED, MAKING IT FULLY READY FOR DEVELOPMENT. WHETHER YOU'RE DREAMING OF A FULL-TIME HOME OR A WEEKEND ESCAPE, THIS LOT OFFERS EXCELLENT POTENTIAL. A NEW, MODERN-STYLE SHED ADDS A TOUCH OF CONTEMPORARY FLAIR AND UTILITY, WHILE THE INCLUDED CAMPER TRAILER PROVIDES A TURNKEY OPTION FOR INSTANT DRY USE. WHETHER YOUR'E LOOKING FOR A PLACE TO STAY WHILE YOU BUILD OR A WEEKEND RETREAT, THE TRAILER OFFERS FLEXIBILITY AND CHARM. MUNICIPAL WATER IS AVAILABLE AT THE LOT LINE, AND QUOTES FOR BOTH MUNICIPAL HOOKUP AND PRIVATE WELL INSTALLATION ARE AVAILABLE. HYDRO IS NEARBY, AND THE QUIET, FAMILY-FRIENDLY AREA OFFERS PROXIMITY TO A LIBRARY, PLACES OF WORSHIP, AND ENDLESS OUTDOOR RECREATION. QUICK ACCESS TO HWY 12 AND HWY 400 MAKES TRAVEL CONVENIENT WHETHER YOU'RE COMMUTING OR VISITING. 5 MINUTES TO MIDLAND, 30 MINUTES TO ORILLIA, 45 MINUTES TO BARRIE, AND 90 MINUTES TO TORONTO. THIS IS AN OUTSTANDING OPPORTUNITY TO SECURE A READY-TO-BUILD LOT IN A GROWING AREA. IMMEDIATE POSSESSION AVAILABLE! BOOK YOUR PERSONAL TOUR TODAY! (id:48303)
Bob Bush Realty Inc.
71 Versailles Crescent
Barrie, Ontario
Ellegant 2-Bedroom Bungalow in Barrie's Desirable Subdivision Ideal for Downsizing! This beautifully maintained 2-bedroom, 2.5-bathroom home, built in 2012, offers a perfect blend of modern upgrades and cozy charm in a quiet, family-friendly neighbourhood with easy access to Highway 400 via Mapleview Drive East. The bright and spacious main level features high ceilings, hardwood floors, and quality windows, creating an inviting atmosphere filled with natural light. The upgraded white kitchen boasts granite countertops, a central island, and premium appliances, making it a dream for cooking and entertaining. The luxurious master suite includes a well-appointed ensuite, while the second bedroom and full bath provide comfort for guests or family. Convenience is key with main-floor laundry, direct access to the double-car garage, and a west-facing private garden perfect for relaxing outdoors. The (almost) finished basement adds valuable living space with a large rec room (currently a home theatre), a third bedroom, and a 2-piece bath, great for guests or a home office. Crown mouldings, pot lights throughout, add a touch of elegance, while the friendly neighbourhood and excellent location near parks, schools, and shopping make this home a true gem. Don't miss this move-in-ready property perfect for downsizers or anyone seeking a low-maintenance lifestyle without sacrificing style or space! (id:48303)
Sutton Group Quantum Realty Inc.
226 Springfield Crescent
Clearview, Ontario
Gorgeous four year old home nestled in the sought-after Nottawasaga Station subdivision. This beautifully designed two-storey property offers a modern living space, featuring three generously sized bedrooms and two and a half bathrooms. The open-concept main floor showcases a stunning kitchen with an oversized 8' x 4' island flowing seamlessly into a bright living area with a gas fireplace and walkout to the backyard deck. Quartz countertops in both the kitchen and bathrooms with undermount sinks. Enjoy peaceful views from the premium pie-shaped lot that backs onto a retention pond with no rear neighbours. The home also includes a separate entrance to the basement with rough-ins, offering potential for future customization. With a double-car garage and a prime location close to shopping, dining, golf, and just a short commute to the GTA, this property combines comfort, style, and convenience in a growing community. (id:48303)
Exit Realty True North
314 Grove E Street N
Barrie, Ontario
2 Bedrooms in Main Floor, Newly renovated with separate entrances and small kitchenette, private backyard. Suitable for working individual & students. Come with a small kitchenette (no stove). Walking Distance to Georgian College, Shopping, Restaurants and Transit a short walk away, and just off Hwy 400. Must See! (id:48303)
Century 21 Leading Edge Realty Inc.
2217 Lozenby Street
Innisfil, Ontario
Pristine condition, over 2000 sq ft. fully detached home on a quiet, child-friendly street. Convenient location with a park right across the street and grocery shopping / big box stores just around the corner. This 4 bedroom, 3 bathroom home features hardwood floors on the main level and upper hallway/staircase, a large eat-in kitchen with stainless steel appliances & quartz countertop, direct access to the garage, 9-foot ceilings, a large primary bedroom with walk-in closet and upgraded ensuite bathroom, and a convenient full-size laundry room upstairs. Unspoiled basement provides a clean slate to expand family living. Ready to move right in and start living this summer near the lake, with access to the beach, boating etc. Easy access to Highway 400 and the upcoming GO Train station. Don't miss out! (id:48303)
RE/MAX Experts
430 Mapleview Drive E Unit# 34
Barrie, Ontario
Welcome home to Mapleview Drive! This small enclave of condo townhomes creates a cute community of home ownership pride close to shopping and highway 400. This 2 storey end unit has 3 bedrooms plus 1.5 bathrooms, upper floor laundry room, open concept living spaces and a finished basement. The primary suite is large with a beautiful big window, extra nook and custom designed walk in closet!The white kitchen is clean, bright and practical with a custom breakfast bar and a view over the backyard. Enjoy a living room with hardwood floors and sliding glass doors to your own personal outdoor space. Enjoy the benefit of your own garage with storage shelving and easy inside entry. Book a private showing to see for yourself! It may be time to make your next move? (id:48303)
Coldwell Banker The Real Estate Centre Brokerage
33 Red Maple Lane
Barrie, Ontario
Modern Townhome Living in Sought-After Barrie South The Elm Model. Discover contemporary comfort in this beautifully designed Elm Model back-to-back townhome, offering 1,423 sq. ft. of stylish living space in the heart of Barrie South. Featuring 2 spacious bedrooms, 2.5 bathrooms, and a thoughtful open-concept layout, this home is perfect for first-time buyers, downsizing, or investors. Step inside to find 9-foot ceilings full of light on the main floor and a modern kitchen with ample cabinetry and a large breakfast bar - all open to the dining and living areas, ideal for both everyday living and entertaining. Enjoy the outdoors with two private balconies. The primary suite includes a private 4-piece ensuite, while the second bedroom offers balcony access. Upper-level laundry adds convenience to your daily routine. One car garage with room for storage and parking for an additional two cars in the driveway. Nestled in the vibrant Barrie South community, this home is steps from the GO Train, scenic parks and trails, Lake Simcoe, and all essential amenities. Just minutes to Highway 400, the Barrie Waterfront, and the renowned Friday Harbour Resort, youll love the unbeatable location with access to top-rated schools, shopping, dining, and more. Builder timeline from townhall - Curbs and Sidewalks - June. Open Space Landscaping - July and August - Asphalt and roads - Sept. **Grading and Sod included - This summer. $129.00/mnth ROAD FEE ONLY. (id:48303)
RE/MAX Escarpment Realty Inc.
292 Trillium Place
Innisfil, Ontario
Escape to the lake without compromising on luxury. Nestled along 96 feet of pristine shoreline on Kempenfelt Bay, 292 Trillium Place is a rare and remarkable four-season retreat. With over 5,000 square feet of finished living space and a layout designed for extended family and guests, this home blends timeless charm with modern convenience in one of Innisfil's most coveted waterfront enclaves. Inside, the fully renovated interior exudes warmth and sophistication. The heart of the home features vaulted ceilings, a grand stone fireplace, and an open-concept living area that invites gatherings of all sizes. The kitchen is both beautiful and functional, with premium appliances, quartz counters, and a central island that anchors the space. The adjacent dining area easily seats a crowd - perfect for holiday dinners and summer brunches alike. Eight spacious bedrooms and six well-appointed bathrooms are spread across both levels, ensuring comfort and privacy for everyone. Whether you're hosting the entire family or enjoying a quiet getaway, there's space for connection and rest. Step outside and discover the true magic of this property. Manicured gardens and mature trees frame an expansive stone patio, a rooftop terrace above the rare dry boathouse, and a dock that extends into the sparkling waters of Lake Simcoe. Whether you're dining al fresco on the back deck, sipping morning coffee lakeside, or launching a boat for an afternoon cruise, this is a home built for memory-making. And when you want a change of pace, world-class dining, shopping, golf, and seasonal events are just down the road at Friday Harbour Resort. All of this, just 90 minutes from the GTA - your waterfront dream starts here. (id:48303)
Engel & Volkers Barrie Brokerage
47 Kennedy Boulevard
New Tecumseth, Ontario
Stylish & Functional! This impeccable family home is nestled in the vibrant and in-demand Treetops neighbourhood. The unique and spacious layout is rarely offered and sure to impress! In addition to the large living room, this property showcases a versatile family room space with vaulted ceilings, fireplace and walkout to a sizeable balcony. This bonus space makes for an excellent office, workout area, play room or additional lounge space for those cozy movie nights on the couch. The modern kitchen will excite even the fussiest chef with upgraded cabinetry, gas stove and quartz countertops. The adjoining formal dining room means there's plenty of space to gather with those you love most or take the party outside to the impressive back yard! Beautifully landscaped with interlock patio and gazebo, enjoy summer BBQ's in the sun or unwind under the stars in the Jacuzzi (2020). Upstairs you will find 3 bedrooms with a generously sized primary retreat with private 5-piece ensuite as well as his & hers closets. Ideally situated close to great schools, parks, trails and Nottawasaga Golf Club, this home has been designed and maintained with the utmost care, leaving no detail overlooked. A perfect mix of fun, functionality and modern comfort- don't miss your opportunity to join the Treetops Community! (id:48303)
RE/MAX Hallmark Chay Realty
9 Jodies Lane
Springwater, Ontario
This stunning 2-storey Georgian style home with beautiful curb appeal is situated on a bright, flat 1/2 acre lot, on a desirable, quiet dead-end street in Midhurst. This bright home features many updates including a kitchen with custom cabinetry, built in high-end appliances, recessed lighting and open concept living. The primary suite has a dressing room with custom built-in wardrobes and elegant 5-pc ensuite with heated floors. Stone counters throughout. The finished basement has a large family and games room, gym and two additional bedrooms with large windows. The gorgeous southern-exposure lot is large and backs onto green space with low-maintenance perennial gardens and a screened gazebo. The lovely community of Midhurst offers quiet living with large lots, quiet streets, good schools, excellent hiking/biking trails, with close proximity to golf courses, the hospital and a 3-minute drive to Barrie. This is where you want to be! (id:48303)
RE/MAX Four Seasons Realty Limited
33 Red Maple Lane
Barrie, Ontario
Modern Townhome Living in Sought-After Barrie South – The Elm Model. Discover contemporary comfort in this beautifully designed Elm Model back-to-back townhome, offering 1,423 sq. ft. of stylish living space in the heart of Barrie South. Featuring 2 spacious bedrooms, 2.5 bathrooms, and a thoughtful open-concept layout, this home is perfect for first-time buyers, downsizing, or investors. Step inside to find 9-foot ceilings full of light on the main floor and a modern kitchen with ample cabinetry and a large breakfast bar - all open to the dining and living areas, ideal for both everyday living and entertaining. Enjoy the outdoors with two private balconies. The primary suite includes a private 4-piece ensuite, while the second bedroom offers balcony access. Upper-level laundry adds convenience to your daily routine. One car garage with room for storage and parking for an additional two cars in the driveway. Nestled in the vibrant Barrie South community, this home is steps from the GO Train, scenic parks and trails, Lake Simcoe, and all essential amenities. Just minutes to Highway 400, the Barrie Waterfront, and the renowned Friday Harbour Resort, you’ll love the unbeatable location with access to top-rated schools, shopping, dining, and more. Builder timeline from townhall - Curbs and Sidewalks - June. Open Space Landscaping - July and August - Asphalt and roads - Sept. **Grading and Sod included - This summer. $129/mnth Road fee only. (id:48303)
RE/MAX Escarpment Realty Inc.
76 Links Trail
Georgian Bay, Ontario
** WATCH LISTING VIDEO ** Are you ready to live where you play, entertain in style, and enjoy the best of both Muskoka and Georgian Bay? This beautifully remodeled free-hold townhome offers an unmatched blend of comfort, convenience, and class. Here are 8 reasons why this is the premier property in the area:1.Unbeatable Location Directly backing onto the 18th hole of Oak Bay Golf Clubs fairway.2.Outdoor Oasis Stunning interlock patio and custom gazebo completed in 2023.3 - .Fully Renovated A complete top-to-bottom remodel with modern finishes and attention to detail back in 2023 , 4 - .Scenic Primary Suite Wake up to breathtaking views of the golf course from your primary bedroom.5.Sun-Filled Spaces Enjoy warm and bright southwest exposure all day long.6.Resort-Style Amenities Just steps from the clubhouse featuring a resident-only inground pool and an authentic Italian restaurant.7.Low Monthly Fee Access exclusive community amenities with a minimal additional monthly cost.8.Quality of Life A peaceful, upscale lifestyle with golfing, dining, and natural beauty right at your doorstep. Total Livable Square footage 1,811 From Builders plans (id:48303)
Exp Realty
12d Marsellus Drive
Barrie, Ontario
Welcome to 12 D Marsellus Dr, a newly renovated and move-in-ready 3+1 bedroom, 2.5-bathroom townhome nestled in Barries desirable Holly neighbourhood. This beautifully updated home boasts top-quality finishings throughout, including brand-new blinds, stylish flooring, and a fresh, modern aesthetic. The bright and spacious open-concept main floor features large windows that flood the space with natural light and a walkout to a fully fenced backyard perfect for relaxing or entertaining. The functional kitchen offers ample cabinetry and counter space, while the finished basement provides additional living area ideal for a rec room, home office, or gym. Upstairs, youll find three generous bedrooms, including a large primary with plenty of closet space. Located just minutes from top-rated schools, parks, shopping, restaurants, the Holly Rec Centre, Ardagh Bluffs trails, public transit, and Hwy 400 this turnkey home is perfect for families, first-time buyers, or investors seeking quality and convenience. POTL fees of $228.58 includes snow and garbage removal (id:48303)
Royal LePage First Contact Realty
4 Idlewood Drive
Springwater, Ontario
**OPEN HOUSE SUNDAY JUNE 8 FROM 2-4PM** Welcome To 4 Idlewood Drive. Nestled On This Beautifully Treed And Landscaped 1.6 Acre Lot In One Of Simcoe's Most Sought-After Communities. This All-Brick Home Offers The Perfect Blend Of Privacy, Elegance, And Space For The Whole Family. With Skylights Throughout, This Property Is Flooded With Natural Light. With A Total Of 3476.77 Finished Sqft. The Main Level Features A Cozy Living Room And Family Room With Wood Burning Fireplace, Chef Like Eat- In Kitchen With Built In Appliances And Upgraded Granite Countertops, Oversized Formal Dining Room, 2 main floor Washrooms, Generously Sized Laundry And Mud Room Area With Garage, Front And Backyard Access. The Upper Level Boasts 4 Bedrooms 2 Bathroom, An Upgraded 4 Piece Washroom With Standalone Tub And Glass Walk- In Shower. The Lower Level Features In Law Suite Potential With Its Own Kitchenette, Bedroom, Washroom And Separate Laundry. Enjoy The Serenity Of Your Landscaped Backyard With A Brand New Deck And Gazebo Perfect For Entertaining. Just Minutes From Barrie, Enjoy The Peace Of Country Living With The Convenience Of Nearby City Amenities. Recent Upgrades Include: New Roof And Eaves Troughs 2021. New Windows 2021 (Warranty Until 2046). New A/C 2023. New Furnace 2020. New Deck 2024. New Garage Door Openers 2019. In Ground Sprinkler System And More! (id:48303)
RE/MAX Hallmark Chay Realty
503 - 80 Horseshoe Boulevard
Oro-Medonte, Ontario
EXPERIENCE THE BEST OF HORSESHOE VALLEY LIVING! Experience year-round adventure and luxury living in this spectacular top-floor penthouse suite, perfectly situated in Horseshoe Valley! With nearly 1,200 sq. ft. of spacious living space and high ceilings throughout, this home is ideal for those seeking both comfort and excitement. Just moments away from restaurants, Vetta Nordic Spa, and a wide range of outdoor activities like skiing, snowboarding, golf, kayaking, and more, this location offers something for everyone. Enjoy breathtaking views of the slopes from your private balcony, accessible from both the living room and the large primary bedroom, where you can also listen to live music from the concerts at Horseshoe. The suite comes fully furnished with modern and tasteful furnishings. The chef-inspired kitchen features dark-toned cabinetry, high-end appliances, granite countertops, a stylish tile backsplash, and plenty of cabinet space for all your kitchen essentials. The elegant living room boasts a two-sided fireplace, creating a cozy ambiance, and is complemented by a modern chandelier. The spacious interior offers two generously sized bedrooms plus a den with a pullout couch, with the large primary bedroom including a walk-in closet and an ensuite featuring double sinks, a glass-walled shower, and a linen closet for extra storage. Additional features include an in-suite washer and dryer, a storage locker for skis, snowboards, bikes, and more, and condo fees that cover water, gas, parking, common elements, and insurance. Amenities include indoor and outdoor pools, a sauna, a shared beach, a communal waterfront area, an exercise room, and visitor parking. Plus, Horseshoe Valley offers a rental program that makes it easy for vacationers and skiers to rent your unit. Dont miss out on the opportunity to own this incredible penthouse suite, your perfect year-round retreat in Horseshoe Valley, where adventure awaits! (id:48303)
RE/MAX Hallmark Peggy Hill Group Realty
14 Rebecca Court
Barrie, Ontario
The Perfect 4 Beds & 3 Bath Detached Home * Sought After Community of Painswick South * Massive Pie Shaped Lot * On a Private Cul De-Sac * Beautiful Curb Appeal W/ Brick Exterior * Rare 3 Car Garage Tandem * Extended Driveway * Enjoy Over 3,000 SQFT Living Space * Premium 9 FT Ceiling W/ Potlights Throughout Main * Functional Layout W/ Oversized Living Rm* + Family Rm* + Dinning Rm * Hardwood Floors Throughout * Upgraded Chef's Kitchen W/Granite countertop & Backsplash, S/S Appliances, Ample Storage * Large Centre Island * Gorgeous Private Backyard W/ Interlocked Stamped Concrete Patio * On Ground Heated & Salt Water Pool & Composite Deck * Hot Tub * Beautifully Landscaped* Primary Rm W/ Newer 5 Pc Spa Like Ensuite & Large Walk-In Closet & Seating Area* All Sun Filled & Spacious Bedrooms W/ Ample Closet Space * Main Floor Laundry Rm* Access to Garage From Main Floor * Spacious Basement W/ Upgraded Expansive Windows * Perfect Canvas to Finish To Your Taste * Mins to Top Ranking Schools * The GO Station * All Amenities and Entertainments * Easy Access to HWY 400* Perfect For all Families!! Must See!! (id:48303)
Homelife Eagle Realty Inc.
20 Shelley Lane
Barrie, Ontario
MOVE-IN READY SIDESPLIT WITH AN INGROUND POOL & BACKYARD PERFECT FOR POOL PARTIES & PATIO NIGHTS! Get ready to live loud and love every inch of this bold sidesplit in Barries buzzing west end. Sitting proudly on a 60 x 110 ft corner lot, this home doesnt just offer space; it delivers the lifestyle youve been chasing. Imagine warm summer days spent poolside, with the inground pool glistening under the sun, a pergola-covered deck for shade and cocktails, and a garden shed ready to stash all your backyard gear. The exterior features a mix of brick and siding, decorative shutters, mature trees, and well-maintained landscaping. No sidewalk means easier maintenance, and the attached two-car garage, along with a four-car driveway, offers plenty of convenient parking. Inside, natural light floods through oversized windows, illuminating the open-concept kitchen, dining, and living areas where hardwood flooring adds warmth and charm. The skylight brightens up the kitchen, where youll find a tile backsplash, a double sink, neutral cabinetry, a pantry, and a large L-shaped breakfast bar thats perfect for sharing apps, chatting with guests or gathering during a party. A spacious family room adds extra comfort with a wood-burning fireplace, bay window and a walkout to the deck and pool. The primary bedroom is its own private retreat, featuring an ensuite and walkout access to a raised deck overlooking the backyard. Downstairs, a finished basement brings even more room to roam with a large rec room perfect for movie nights, playtime or workouts. Just minutes to Highway 400, schools, parks, shopping and daily essentials, and steps from Lampman Lane Community Centre with its gym, splash pad, courts and playgrounds. This is more than a #HomeToStay; its where memories are made, cannonballs are encouraged, and life doesnt skip a beat! (id:48303)
RE/MAX Hallmark Peggy Hill Group Realty
24 Layton Crescent
Barrie, Ontario
IMPECCABLY MAINTAINED RAISED BUNGALOW WITH MAJOR UPGRADES & A YARD THAT FEELS LIKE YOUR OWN PRIVATE PARK! Situated on a quiet crescent in a family-friendly west Barrie neighbourhood, this beautifully maintained raised bungalow offers the perfect mix of charm, space, and convenience just minutes from schools, parks, churches, healthcare facilities, shopping, dining, and Gibbon Park. Enjoy quick access to downtown Barrie, featuring Centennial Beach, scenic walking trails, and lively waterfront events. The beautifully landscaped 60 x 125 ft lot showcases lush perennial gardens, mature trees, generous green space, a deck and a separate patio ideal for entertaining or relaxing in nature. Enjoy effortless living with a double garage offering direct interior access, a wide driveway for easy parking, a full sprinkler system to keep the gardens thriving, and a natural gas line for convenient year-round BBQing. Step into the bright living and dining room, boasting oversized front-facing windows and a walkout to the back deck, flowing seamlessly into the sunlit eat-in kitchen with dual sliding doors and tranquil yard views. The main floor includes a spacious primary bedroom with 4-pc ensuite, two additional bedrooms, and a sleek updated 3-pc bathroom with a modern glass-enclosed shower. The basement shines with a cozy rec room anchored by a gas fireplace and large windows, a flexible-use room that can be turned into your dream space, a powder room, and an expansive workshop. This home has been updated with premium upgrades that enhance both comfort and peace of mind, including a newer roof, windows, front door, furnace, HVAC system, and a stylishly renovated bathroom. Gutter and leaf guards add to the low-maintenance appeal, allowing you to spend more time enjoying your home and less time worrying about upkeep. With all the heavy lifting already done, this is an exceptional #HomeToStay, offering lasting value in one of Barrie's most convenient and welcoming neighbourhoods. (id:48303)
RE/MAX Hallmark Peggy Hill Group Realty
255 Mapleton Avenue
Barrie, Ontario
WELL-CARED-FOR RAISED BUNGALOW WITH A UNIQUE MULTI-LEVEL DESIGN, IN A WALKABLE HOLLY LOCATION CLOSE TO ALL AMENITIES & IN-LAW SUITE POTENTIAL! This isnt your average raised bungalow - its a well-maintained home with a unique layout that stands out for all the right reasons. Set in Barries popular Holly neighbourhood, youre surrounded by mature trees, trails, and family-friendly energy, just steps to Ardagh Bluffs, transit, shops, restaurants, the library, and the Peggy Hill Team Community Centre. From the inviting brick exterior and elegant roof lines to the arched windows and raised front entry, the curb appeal is on point. Inside, youll find a multi-level floor plan with great separation between spaces, including a sunken living room with a cathedral ceiling and tall arched windows that flood the space with natural light. The bright dining area overlooks the living room and features a stylish light fixture and a handy pass-through to the spacious kitchen, where a centre island, wood-toned cabinetry, stainless steel appliances, and backyard views make everyday living easy. The primary bedroom has semi-ensuite access, while the finished basement brings serious versatility with in-law suite potential, a generous rec room, and a large bedroom with its own ensuite - ideal for teens craving their own space or extended family needing privacy. Step outside to a fenced, tree-lined backyard with a private patio, perfect for relaxing or entertaining. With driveway parking for two and an attached garage featuring high ceilings for added storage, this ones a smart move for first-time buyers or anyone looking to downsize without compromise. (id:48303)
RE/MAX Hallmark Peggy Hill Group Realty
1046 Harbourview Drive
Midland, Ontario
MIDLAND GEM WITH MODERN UPGRADES & COZY COASTAL CHARM - YOUR FAMILYS NEXT CHAPTER STARTS HERE! Welcome to a lifestyle of comfort, charm, and outdoor adventure in Midlands sought-after Sunnyside community. This inviting home sits on a spacious 0.25-acre lot surrounded by mature trees and lush greenery, with a large fenced area thats ideal for families and pets. Just a short walk to Georgian Bay, scenic trails, Gawley Beach, and Pete Petterson Park, and only minutes from Bayport Marina and Midlands lively core offering cozy cafés, restaurants, shopping, and the Midland Cultural Centre for live entertainment. Significant upgrades include a newer roof (2018) and an updated furnace with central air (2020), offering comfort and peace of mind year-round. The blue brick exterior, wraparound covered porch, and detached garage deliver timeless curb appeal, while the backyard's covered patio and firepit area offer the ultimate setting for unforgettable evenings under the stars. Inside, enjoy a stylishly updated kitchen with sleek, modern finishes, abundant cabinetry, and plenty of prep space, along with an inviting main floor living room with a fireplace, a spacious family room with walkout access, and a full 4-piece bath. Upstairs, find three generously sized bedrooms, including a primary suite with an adjoining den and another full bathroom. The dry, unfinished basement adds laundry, tons of storage, and endless potential to customize the space to suit your needs. Located in a top-rated school district with school bus service and quick access to Barrie, Awenda Provincial Park, waterfront lookouts, and countless outdoor escapes, this #HomeToStay is the ideal spot for families looking to live with ease, style, and connection to nature. (id:48303)
RE/MAX Hallmark Peggy Hill Group Realty
413b - 271 Sea Ray Avenue
Innisfil, Ontario
Welcome to your luxurious lakeside retreat at Friday Harbour Resort! This stunning 1 Bedroom + 1 Den, 1 bathroom condo offers the perfect blend of comfort, convenience, and resort-style living. this condo provides unparreled access to a great amenities. Enjoy endless symmer days by the poolside, or soak up tbe sun on the beach shores. Indulge in culinary delights at the resort's retaurants, unwind at the outdoor lounges, marina or partake in outdoor games including tennis, & basketball. Nature walks, golf and many more activities are available year-round. with shopping just a short walk away, total convenience is at your fingertips. Furnishings are available if desired. An ideal blend of comfort and convenience, with furnishings available upon request to make your move effortless. Pictures from prior to tenant occupancy. (id:48303)
Century 21 Signature Service
150 Bella Vista Trail Unit# 28
Alliston, Ontario
Welcome to #28 -150 Bella Vista! Discover the perfect blend of elegance and lifestyle in this charming 'Sezanne' bungalow, nestled on a peaceful street in the coveted Briar Hills adult lifestyle community. Ideally located in the heart of the Nottawasaga Resort Valley Golf Course, this home offers scenic surroundings and a vibrant community atmosphere. Inside, you'll find two spacious bedrooms, two bathrooms, and a main-level primary bedroom for ultimate convenience. The all-brick exterior exudes timeless curb appeal, while the cozy interiors feature two gas fireplaces for warmth and ambiance. Step out to the back deck, perfect for BBQs and al fresco dining, or enjoy the ease of private driveway parking and an attached garage. This home checks all the boxes for comfortable, stylish living in an unbeatable location. Buyer Must Assume Tenant (id:48303)
Engel & Volkers Barrie Brokerage
201 Avery Point Road
Sebright, Ontario
** WATCH LISTING VIDEO ** Welcome to 201 Avery Point Road Lakeside Living on Lake Dalrymple with Over 3,000 Sq.Ft. of OpportunityLocated on a year-round, municipally maintained public road on the shores of Lake Dalrymple, this stunning property offers the perfect blend of comfort, space, and waterfront charm. With 2,268 sq.ft. of finished living space plus an additional 820 sq.ft. of unfinished lower level, youll enjoy over 3,088 sq.ft. of total potential.Top 8 Reasons Youll Love This Property:Total Space 3,088+ sq.ft. of combined finished and unfinished space to make your own.Rebuilt in 2013 Full home rebuild (excluding garage exterior walls) with an ICF and concrete block foundation for lasting durability.Stunning Lake Views Enjoy scenic views of Lake Dalrymple from both the front and back of the property.High & Dry Basement Elevated lot offers a full-height basement that stays dry year-round.Modern Mechanical Upgrades Includes a new propane forced-air furnace and new sump pump for worry-free living.Expansive Lot Situated on a 100 x 294.68 ft lot with ample outdoor space and privacy.Open-Concept Living High ceilings and large windows fill the home with natural light, creating a bright and airy living space.Multi-Use Garage A 461 sq.ft. garage featuring a WETT-certified wood stove and loft areaideal for storage, hobbies, or a workspace.Whether you're looking for a year-round residence or a cottage getaway, this Lake Dalrymple gem checks all the boxes. (id:48303)
Exp Realty Brokerage
50 Windermere Circle
Tay, Ontario
Live in luxury. Welcome to Windermere Estates - Executive-style custom-built home, nestled in the highly sought subdivision. Designed with both function and luxury in mind, this home checks all the boxes. Step into the heart of the home, custom kitchen with quartz countertops and island, perfect for everyday meals or hosting family and friends. The open-concept dining and living area features a stunning gas fireplace and a walkout to a covered porch, ideal for relaxing summer evenings. With 3 bedrooms upstairs and 2 more on the lower level, there's plenty of space for family, guests, and a home office setup on main level. With 3 baths in total the primary bedroom suite boasts a beautiful ensuite bath, while the other 2 bathrooms throughout the home ensure convenience for all. The fully finished walkout basement offers even more living space, including a large rec/family room, a second fireplace, and an open layout that's perfect for In-law potential or entertaining family or friends. Outside, you'll find a 3-car heated garage with epoxy floors, a paved driveway, and a landscaped yard all designed for style and practicality. With gas heat, central air, ICF foundation and thoughtful finishes throughout, this home offers comfort year-round. Centrally located between Barrie, Orillia, and Midland, and just minutes from town and the stunning shores of Georgian Bay. This is the one you've been waiting for you wont be disappointed. (id:48303)
RE/MAX Georgian Bay Realty Ltd
201 Avery Point Road
Kawartha Lakes, Ontario
** WATCH LISTING VIDEO ** Welcome to 201 Avery Point Road Lakeside Living on Lake Dalrymple with Over 3,000 Sq.Ft. of OpportunityLocated on a year-round, municipally maintained public road on the shores of Lake Dalrymple, this stunning property offers the perfect blend of comfort, space, and waterfront charm. With 2,268 sq.ft. of finished living space plus an additional 820 sq.ft. of unfinished lower level, youll enjoy over 3,088 sq.ft. of total potential.Top 8 Reasons Youll Love This Property:Total Space 3,088+ sq.ft. of combined finished and unfinished space to make your own.Rebuilt in 2013 Full home rebuild (excluding garage exterior walls) with an ICF and concrete block foundation for lasting durability.Stunning Lake Views Enjoy scenic views of Lake Dalrymple from both the front and back of the property.High & Dry Basement Elevated lot offers a full-height basement that stays dry year-round.Modern Mechanical Upgrades Includes a new propane forced-air furnace and new sump pump for worry-free living.Expansive Lot Situated on a 100 x 294.68 ft lot with ample outdoor space and privacy.Open-Concept Living High ceilings and large windows fill the home with natural light, creating a bright and airy living space.Multi-Use Garage A 461 sq.ft. garage featuring a WETT-certified wood stove and loft areaideal for storage, hobbies, or a workspace.Whether you're looking for a year-round residence or a cottage getaway, this Lake Dalrymple gem checks all the boxes. (id:48303)
Exp Realty
741 Ingram Road
Oro-Medonte, Ontario
Welcome to Your One-of-a-Kind Equestrian Homestead! Situated on 80 scenic woodland acres adjoining the pristine Simcoe County Forest, this exceptional property offers a true sanctuary for nature lovers and equestrian enthusiasts alike. Enjoy breathtaking views of the Coldwater River ravines from a charming bungalow that's perfect for family living. Inside, you'll find spacious principal rooms filled with natural light, a bright 4-season sunroom, and a fully separate walkout basement apartment ideal as an in-law suite or a great income opportunity. The large barn, equipped with water and hydro, features stables, ample storage, and an existing workshop to support your farming or hobby needs. An oversized two-car garage with its own hydro meter adds even more versatility for the handyman or hobbyist. The property boasts extensive open and cleared paddocks perfect for livestock grazing, alongside kilometers of established trails winding through stunning ravine settings following the Coldwater River ..where you also have fishing rights. For guests or a private retreat, discover a custom cabin built from the lands own timber, offering an authentic and cozy Bunkie experience. This rare gem wont come available often, don't miss your chance to own an established farm with endless possibilities! Just 90 minutes from Toronto with easy access to Highway 400, enjoy your access to the snowmobile trail at end of driveway, and only 3 km from Mount St. Louis ski resort. (id:48303)
RE/MAX West Realty Inc.
203 - 117 Edgehill Drive
Barrie, Ontario
STYLISH CORNER UNIT WITH A BEAUTIFULLY FINISHED INTERIOR, BALCONY, PARKING & IN-SUITE LAUNDRY! Welcome to this bright corner unit offering 1,032 sq ft of thoughtfully designed open-concept living! From the moment you step inside, youll love the modern feel highlighted by pot lights, durable vinyl flooring, and tasteful finishes. The contemporary kitchen is a standout feature, showcasing sleek grey cabinetry, quartz countertops, stainless steel appliances, and open shelving that adds both charm and function. The spacious primary bedroom is complete with a walk-in closet and access to a private balcony, perfect for quiet morning coffee or evening unwinding. Enjoy everyday ease with convenient in-suite laundry, one parking spot, and the added value of condo fees that cover building insurance, building maintenance, ground maintenance and landscaping, parking, private garbage removal, property management, and snow removal - taking care of the details so you dont have to. Plus, there are no rental items to worry about. Set in a peaceful neighbourhood, this home is just a short walk to parks and basic amenities, with quick access to downtown Barrie, schools, Highway 400, and the GO Station for effortless commuting. This low-maintenance #HomeToStay checks all the boxes! (id:48303)
RE/MAX Hallmark Peggy Hill Group Realty
52 Jewel House Lane
Barrie, Ontario
Welcome to 52 Jewel House Lane, located in the highly sought-after community of Innis-Shore. This stunning home offers over 2,300 square feet of comfortable living space. Boasting 4 generously sized bedrooms, this home is perfect for growing families or anyone in need of extra space. The modern kitchen features sleek appliances and an inviting eat-in area, perfect for enjoying family meals or entertaining guests. Step outside into the spacious backyard, with a stone stamped deck, garden shed and gazebo offering plenty of room for outdoor activities, gardening, or simply relaxing in your private retreat. The home is ideally situated in a peaceful neighborhood while still offering easy access to local amenities, schools, and parks. The house has been recently painted and pot lights added for a more up-to-date feel. This house will not be around for long! Easily build out a perfect entertaining basement or a 2-bedroom legal basement apt with a proposed side door entrance! (id:48303)
Royal LePage Platinum Realty
76 Links Trail
Port Severn, Ontario
** WATCH LISTING VIDEO ** Are you ready to live where you play, entertain in style, and enjoy the best of both Muskoka and Georgian Bay? This beautifully remodeled free-hold townhome offers an unmatched blend of comfort, convenience, and class. Here are 8 reasons why this is the premier property in the area: 1.Unbeatable Location – Directly backing onto the 18th hole of Oak Bay Golf Club’s fairway. 2.Outdoor Oasis – Stunning interlock patio and custom gazebo completed in 2023. 3.Fully Renovated – A complete top-to-bottom remodel with modern finishes and attention to detail back in 2023 4.Scenic Primary Suite – Wake up to breathtaking views of the golf course from your primary bedroom. 5.Sun-Filled Spaces – Enjoy warm and bright southwest exposure all day long. 6.Resort-Style Amenities – Just steps from the clubhouse featuring a resident-only inground pool and an authentic Italian restaurant. 7.Low Monthly Fee – Access exclusive community amenities with a minimal additional monthly cost. 8.Quality of Life – A peaceful, upscale lifestyle with golfing, dining, and natural beauty right at your doorstep. Total Livable Sq.Ft 1,811 Based on Builder Plans. (id:48303)
Exp Realty Brokerage
88 Musky Bay Road
Georgian Bay, Ontario
Top 5 Reasons You Will Love This Property: 1) This property is ready for your summer build, with the seller willing to consider holding a VTB mortgage for added convenience 2) Set on a vast 6.57-acre lot surrounded by trees, it's the perfect place to build your dream home or a peaceful cottage retreat 3) Enjoy the benefits of a partially cleared area, complete with an installed culvert and driveway, saving you time and effort with hydro available at the property line, adding to the convenience of development 4) Survey documentation is readily accessible, giving you the essential details needed to start your project with confidence 5) Escape city life while staying close to Highway 400, essential amenities, and just minutes from Georgian Bay and local marinas, it's a paradise for boaters and water enthusiasts while the property is near Oakbay Golf Club, offering access to a golf course and restaurants, and just a short drive to local ski hills. Visit our website for more detailed information and to explore the possibilities. (id:48303)
Faris Team Real Estate
Faris Team Real Estate Brokerage
1661 George Johnston Road
Springwater, Ontario
Welcome to Family Friendly Minesing! This adorable home deserves a closer look! The massive (fenced) yard extends behind the quiet neighbors property making it double wide at the back! Lots of room for what ever you need, as well as a detached 21x13 ft garage/workshop. Inside there is 3 bedrooms and bright, tastefully updated living areas. Some features to mention are the oversized vinyl windows in all the rooms, forced air gas heat, a recently updated 200 amp hydro panel, and Bell Fibe high speed internet. In the lower level there is a cozy rec room/office, as well as a big bonus room that's ready to become whatever you want! (4th bedroom? home gym? hobby room? home business?) All situated in a small community that offers; a public school, sports leagues, drive thru coffee shop, community center, outdoor skating pavilion, library, LCBO, bowling alley, and a police / fire station. Less than 5 minutes to a dog park, rivers for canoeing, hiking trails to explore, conservation areas, and Snow Valley Ski hill! 10 minutes to Barrie. You're not just buying a home here you're getting a lifestyle to enjoy! (id:48303)
Royal LePage Locations North
9197 County 91 Road
Clearview, Ontario
Welcome to your private country retreat, set on 9.02 acres of pristine landscape with sweeping views of Georgian Bay.This exceptional timber frame board and batten home is surrounded by mature trees, a peaceful pond with a charming water fountain, and panoramic vistas reaching across Collingwood and beyond. Inside, the heart of the home is the stunning Great Room featuring soaring vaulted ceilings, exposed wood beams, a cozy gas fireplace, and jaw-dropping views. The open-concept layout seamlessly connects the kitchen, dining area, and Great Room, creating a warm, inviting space thats perfect for entertaining or relaxing in natures embrace. A spacious main-floor bedroom offers flexibility as a guest suite or home office. Upstairs, the loft-style primary bedroom is a true sanctuary with a luxurious 5-piece ensuite and walk-in closet ideal for unwinding at the end of the day. The lower level is designed for fun and function, featuring three additional bedrooms, a 4-piece bath, and a generous rec/games room with walk-out access to the yard blurring the line between indoor comfort and outdoor enjoyment. Step outside to the expansive deck and take in the spectacular surroundings, perfect for morning coffee, evening wine, or weekend gatherings. A triple car garage ensures ample space for your vehicles, gear, and toys. All of this, just minutes from Duntroon Highlands Golf Club, Highlands Nordic, and local hiking trails with easy access to ski clubs, downtown Collingwood, Blue Mountain Village, and the shores of Georgian Bay. An extraordinary blend of luxury, privacy, and natural beauty. Truly country living at its finest! (id:48303)
Royal LePage Locations North
129 Bass Line
Oro-Medonte, Ontario
Welcome home to 129 Bass Line - where serene luxury and family comfort seamlessly blend. Set on nearly 1.8 lush acres, this spacious 5-bedroom, 3-bath residence offers 3,400 sq ft of bright, inviting living space. The thoughtfully designed interior features a spacious kitchen perfect for entertaining, an airy dining room, and an inviting living area anchored by a custom stone propane fireplace and soaring ceilings. Upstairs, retreat to the expansive primary suite, complete with a private ensuite and calming forest views. Step outdoors to your own personal resort: a heated saltwater pool, pool house with bar and bathroom, and a relaxing hot tub set seamlessly into the deck. The beautifully landscaped grounds include vibrant gardens, mature trees, and a tranquil natural pond - creating a peaceful escape. A cozy 4-season bunkie with electrical and WiFi offers flexible space for guests, hobbies, or remote work. Perfect for hobbyists, the impressive 1,200 sq ft workshop is equipped with in-floor heating, 200-amp service, and ample workspace. Fully fenced and secured by automatic gates, the property provides privacy and peace of mind. Ideally located in the coveted Marchmont school district, you're just steps from Bass Lake and minutes to conveniences. 129 Bass Line isn't just a home - it's a lifestyle. (id:48303)
Sotheby's International Realty Canada
53 Mcbride Trail
Barrie, Ontario
Welcome to 53 McBride Trail, a stunning 2,200 sq. ft. detached home in Barries sought-after southeast end. Designed for luxury and functionality, it features soaring 10 ft ceilings, premium builder upgrades, all-hardwood flooring, and an elegant oak staircase. The open-concept kitchen boasts marble countertops, a built-in garbage cabinet, a dedicated microwave shelf, and modern window blinds. With four spacious bedrooms and a generously sized den with a door and two windows, perfect as a fifth bedroom this home offers incredible flexibility. The layout includes two ensuite bedrooms, including a primary retreat with a custom walk-in closet with shelving. A total of four bathrooms, including three full baths and a powder room, provide ultimate convenience. Located near top-rated schools, parks, shopping, and major highways, this home is perfect for families and commuters. Plus, it's still under Tarion warranty for added peace of mind. Don't miss this incredible opportunity book your showing today! (id:48303)
Unreserved
Exp Realty
47 Marshall Street
Barrie, Ontario
SUMMER-READY & FULL OF STYLE - A BACKYARD DESTINATION WITH ROOM TO LIVE & GROW! This isn't just a home; its a backyard destination ready to enjoy right in time for summer! Set in a quiet, walkable Barrie neighbourhood, you're just minutes from schools, public transit, the Allandale Rec Centre and the beach. Curb appeal shines with white brick, warm wood accents, a sharp black garage door and matching front door, a covered front porch and manicured landscaping. The double garage and four-car driveway, along with the absence of a sidewalk, provide ample parking space. Out back, the private yard is built for making memories, presenting an inground pool, hot tub, stone patio, garden shed, and mature trees to create a space that's equal parts fun and relaxing. A bright three-season sunroom overlooks it all, offering a smooth connection between indoor comfort and outdoor living. Inside, you'll find a clean, well-kept interior with hardwood flooring, large windows and thoughtful details throughout. The updated kitchen delivers style and function with dark cabinetry, quartz counters, stainless steel appliances, sleek hardware and a sunny breakfast nook. Entertain in the combined living and dining room, or get cozy in the separate family room with a wood stove, French doors and walkout to the sunroom. Five bedrooms offer flexibility for families, guests or a home office. The bathrooms are full of personality, including a stylish powder room with wainscotting, decorative wallpaper and a vessel sink, plus a beautifully updated 5-piece main bath. A finished basement rec room adds even more space to spread out, ideal for a games room, movie nights or casual hangouts. Shingles have been updated, and extras include a central vac system and water softener. From poolside afternoons to movie nights in, this #HomeToStay brings the good life home! (id:48303)
RE/MAX Hallmark Peggy Hill Group Realty
Main - 63 Holgate Street
Barrie, Ontario
This brand-new, spacious 3-bedroom main floor unit offers modern living in a prime location near transit and Barrie's beautiful waterfront. With an open-concept layout, the home is filled with natural light, creating a warm and inviting atmosphere. The modern kitchen features brand-new appliances, perfect for meal preparation and entertaining. The unit also includes an unfinished basement, providing ample storage space. Situated in a quiet and friendly neighborhood, this rental is close to parks, schools, shopping, and restaurants, making it an ideal choice for families and professionals alike. Enjoy easy access to public transit and take advantage of the stunning lakeside trails and scenic views just minutes away. Don't miss out on this incredible opportunity. Schedule a viewing today! (id:48303)
Keller Williams Realty Centres
208 - 6 Spice Way
Barrie, Ontario
South Barrie Condo With The Perfect Mix Of Style, Comfort, And Convenience! Welcome To This Bright And Modern 2-Bedroom, 1-Bath Condo In The Popular Bistro 6 Community. This Unit Offers A Carpet-Free, Open-Concept Layout With A Beautiful Kitchen Boasting; Quartz Counters, Island & Stainless Steel Appliances. Wide Plank Flooring, Upgraded Trim, Smart Thermostat, And Full Bathroom With An Upgraded Glass Walk-In Shower! Custom Window Coverings & Closet Organizers. Enjoy Quiet Mornings Or Evening Get-Togethers On Your Oversized South West Balcony, And Say Goodbye To Parking Stress With 1 Underground Parking Spot Included. Living Here Means Everything Is Within Easy Reach Walk To The Barrie South GO Train Station, Park Place, Groceries, Restaurants, And Everyday Essentials. Plus, You're Just Minutes From Lake Simcoe And The Waterfront, Perfect For Evening Sunset Strolls. Mins To HWY 400 & Yonge St! As A Resident, You'll Also Have Access To Some Amazing Community Perks Like A Shared Kitchen Space, Gym, Playground, Basketball Court, And A Cozy Gazebo To Hang Out And Unwind. This Is More Than Just Your First Home Its A Place To Grow, Connect, And Enjoy. Come Take A Look And Picture Yourself Settling In! One (1) Underground Parking Included. (id:48303)
RE/MAX Hallmark Chay Realty

