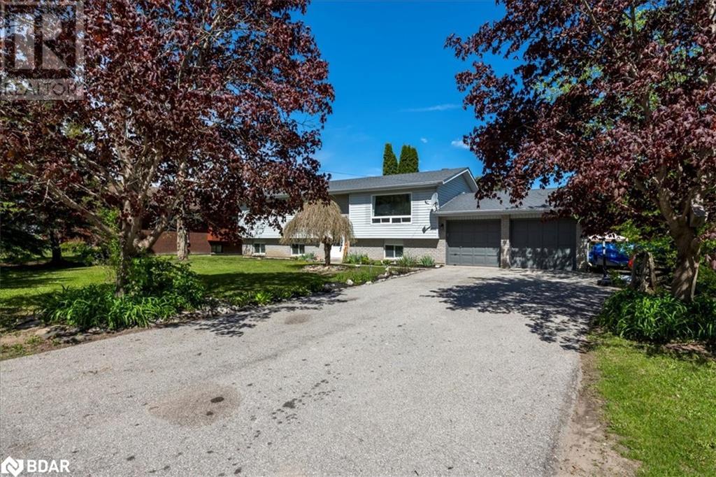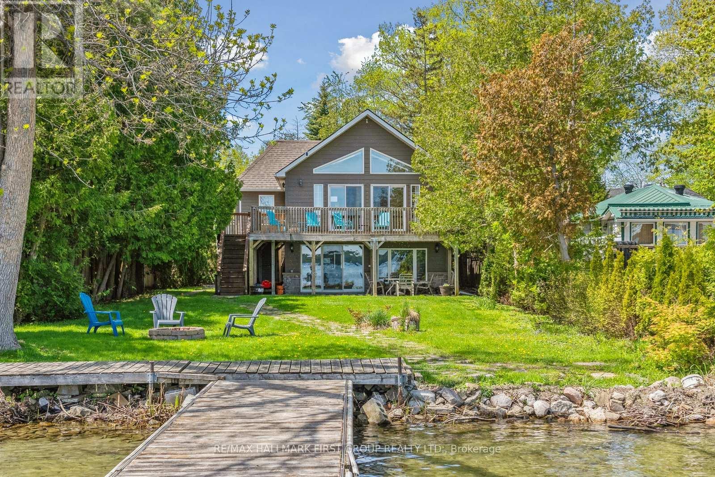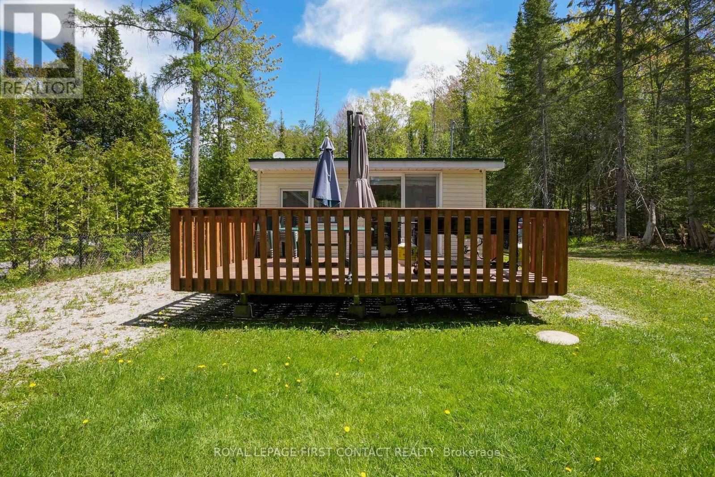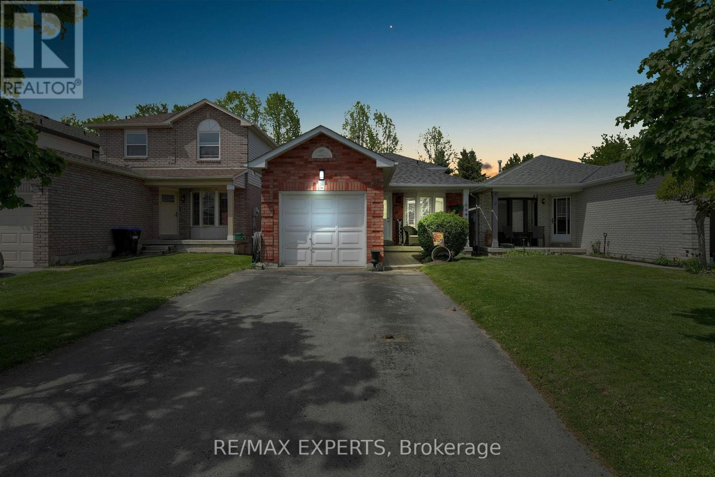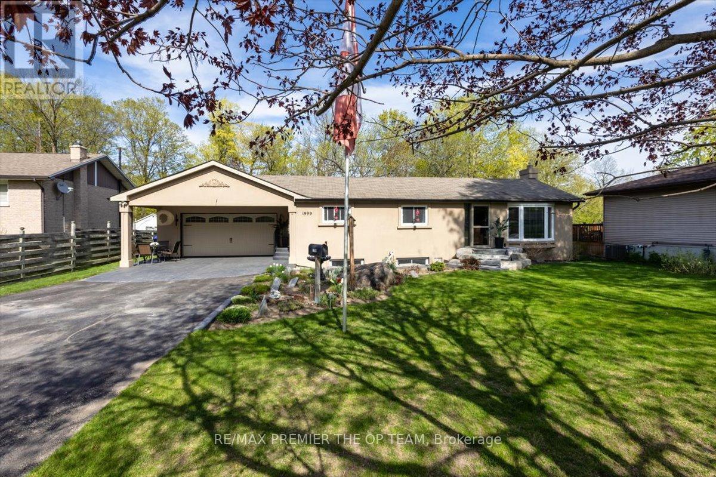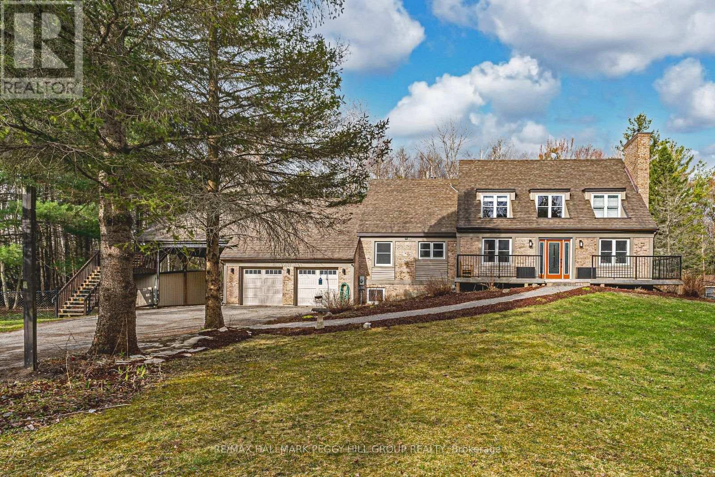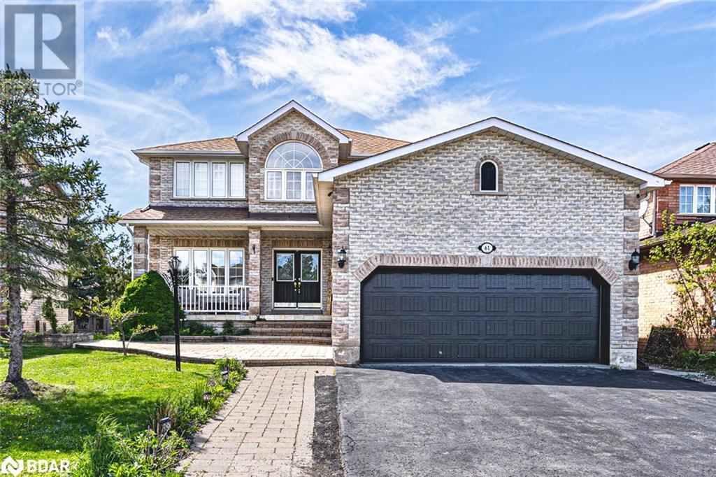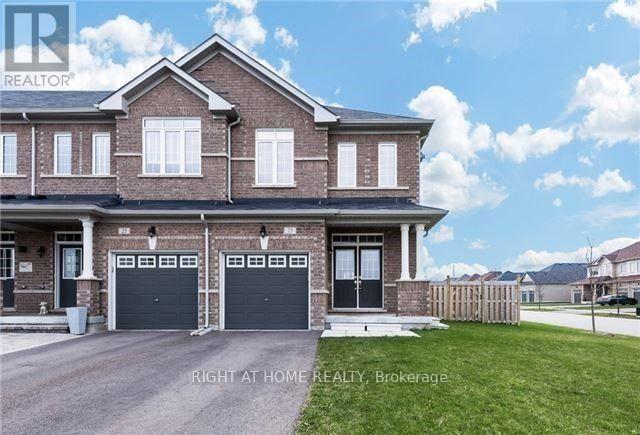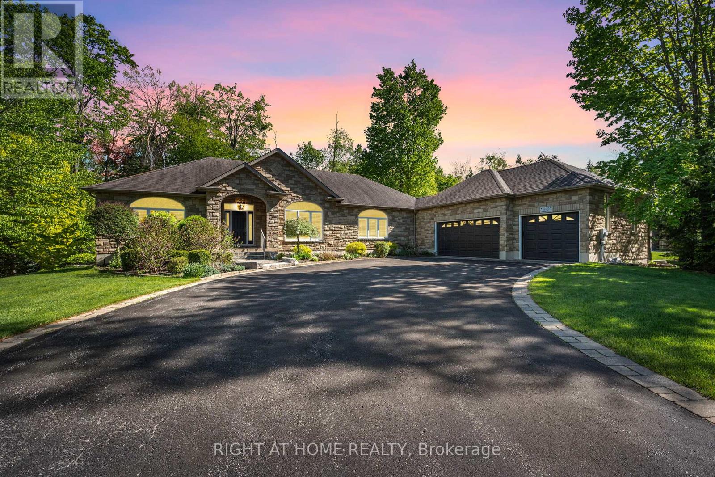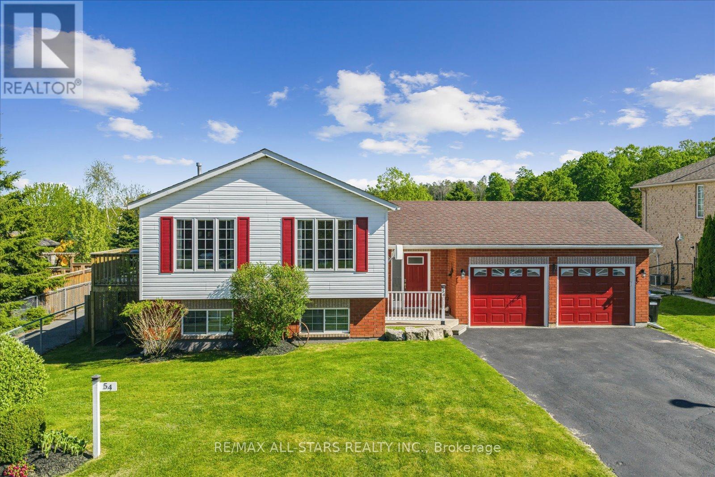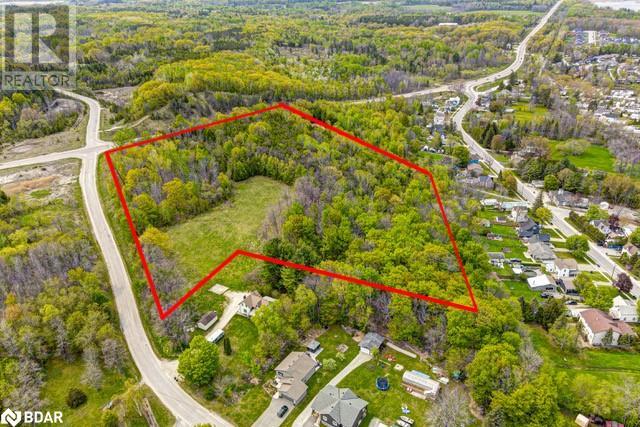3039 Sierra Drive
Orillia, Ontario
Top 5 Reasons You Will Love This Home: 1) Step inside and discover the kind of potential that excites the imagination, the unfinished basement comes with its own private entrance, offering the perfect canvas for an income suite, an in-law retreat, or the dream space you've always wanted to create 2)As you move through the home, youll notice how the soaring ceilings and oversized windows flood both levels with natural light, giving every room a bright, airy feel 3) The heart of the home is made for connection, with an open-concept design that effortlessly ties the kitchen to the living space, its easy to picture family dinners, celebrations, or quiet evenings spent together 4) Outside, the neighbourhood is just beginning to take shape, with future parks, schools, and amenities on the horizon 5) Whether you're planning for the future, welcoming guests, or simply craving space to live and breathe, the generous rooms and flexible layout offer a home that adapts to every chapter of life. 1,988 above grade sq.ft. plus an unfinished basement. Visit our website for more detailed information. *Please note some images have been virtually staged to show the potential of the home. (id:48303)
Faris Team Real Estate
43 Lewis Drive
Orillia, Ontario
Welcome to 43 Lewis Drive! This beautifully updated raised bungalow is situated in Orillia's desirable north ward and blends modern style with family-friendly functionality. The sun-filled, open concept main floor features an upgraded modern white kitchen with quartz countertops, wall-to-wall cabinetry, large center island, and stylish finishes. Walkout to a spacious deck with a gas line hook up, perfect for morning coffee or evening entertaining. You'll love the bright living and dining areas, the two generously sized bedrooms and the updated main floor bathroom. Incredible crown moldings and new engineered oak flooring throughout most of the main level. The fully finished lower level offers incredible flexibility with a walk out to private deck, another separate entrance, second kitchen, 4-piece bath, large family room, and two more bedrooms, ideal as an in-law suite or potential income-generating second unit. New interlock stone patio and beautifully landscaped perennial gardens, perfect for relaxing or entertaining. Additional features include an attached garage with inside entry, double-wide driveway, and a fully fenced backyard. This is one of those rare, well maintained properties that is a must see! Close to schools, parks, shopping, and Hwy 11 this home offers comfort, convenience, and future potential! (id:48303)
Century 21 B.j. Roth Realty Ltd.
2592 8th Concession
Trent Hills, Ontario
STOP THE CAR: 18+ Acres, Home, Barn & Workshop Just 8 Minutes from Downtown Campbellford! Yes, you read that right. Over 18 acres of prime countryside with serious future potential less than 10 minutes from downtown. This is the kind of property people talk about for years after they missed it. With a whopping 990 feet of road frontage, rural zoning (see attached for permitted uses), and three major structures including a character-packed two-story home, barn, and massive workshop this isn't just a listing. Its a launchpad. The house is currently tenanted at $1,800/month on a verbal, month-to-month lease. Property is sold as-is, and the buyer will need to assume the tenancy yes, that's instant income while you make your big plans. Due to personal circumstances, the seller is releasing this property to the market with urgency. And when rare meets motivated? You move. Showings are strictly limited but there's one shot: Open House Sunday, May 25, 2025 | 3:00PM-5:00 PM After that, the opportunity might be gone. Offer presentation is scheduled. Don't hesitate. Don't overthink. This is the kind of deal you tell your friends about while they weep. (id:48303)
Royal LePage Frank Real Estate
3974 Horseshoe Valley Road W
Anten Mills, Ontario
Welcome to your dream home in one of Simcoe County’s most sought-after communities! Nestled in the heart of Anten Mills, this vibrant neighbourhood offers the charm of small-town living with the comfort of knowing your neighbours. Kids play freely, community events bring everyone together, and you’re located in the top-rated school district with Minesing Central—an exceptional school—just minutes away. This beautiful home offers 3 spacious bedrooms on the main level and a bright, open-concept kitchen, living, and dining area—perfect for both everyday living and entertaining. Walk out to a massive deck with a built-in above-ground pool and enjoy the peaceful backdrop of no rear neighbours and open green space. Whether you’re soaking in the sun, hosting a BBQ, or simply relaxing, your outdoor oasis provides the perfect setting. The primary bedroom features a large closet complete with laundry hookups—adding the ultimate convenience to your daily routine. The fully finished lower level expands your living space with 2 additional bedrooms, a full bath, a cozy rec room complete with a bar and fireplace, and a second kitchen—ideal for in-laws, guests, or even rental income potential. The basement also has direct access from the spacious 2-car garage, making it perfect for a separate entrance suite setup. With ample parking for your vehicles, toys, or trailer, this home meets every need. Enjoy the outdoors year-round with scenic trails just outside your door, and the park and community centre—including an outdoor skating rink in the winter—right across the street. All this tranquility is just a short 10-minute drive to Barrie, giving you the best of both worlds: peaceful country-style living with city conveniences nearby. This is more than a home—it’s a lifestyle. Come see for yourself what makes this Anten Mills gem so special! (id:48303)
RE/MAX Realtron Realty Inc. Brokerage
3074 Sparrow Lake Road S
Severn, Ontario
Welcome to 3074 Sparrow Lake! This spectacular 3-bedroom, 2-bathroom bungalow offers stunning, unobstructed lake views and a truly turn-key lifestyle. Nestled on an expansive 240-foot deep lot and surrounded by mature trees, you'll enjoy ultimate privacy and serenity. Fully renovated in 2021, every detail of this home has been thoughtfully updated with modern finishes and timeless charm. Step inside to an open-concept layout that's perfect for both everyday living and entertaining. The bright and airy living room features oversized windows that frame captivating lake views, along with a cozy fireplace that flows into the games room an ideal space for hosting friends and family. The spacious dining area is large enough to accommodate everyone, complete with a rustic barnwood accent wall and views of the beautifully landscaped front yard. The kitchen is a showstopper bright and welcoming with a custom backsplash, quartz counters, an island with oversized sink, and plenty of space to cook and gather. Retreat to the generously sized primary bedroom, featuring a walkout to the back deck and a sleek, renovated 3-piece ensuite. Two additional bedrooms offer comfort for guests or family, and share a stylishly updated 4-piece bathroom. Step outside and soak up the sunshine in your private backyard oasis, complete with a large deck, cabana, and plenty of space for summer BBQs, games with the kids, or letting pets roam free. And with jaw-dropping lake views just steps from your front door, you'll fall in love with this home all over again every single day. Nothing has been overlooked - this is the dream home you've been waiting for! Backing to the golf course and fronting to the lake, the location doesn't get much better than this! (id:48303)
RE/MAX Hallmark First Group Realty Ltd.
191 Birkhall Place
Barrie, Ontario
Top 5 Reasons You Will Love This Home: 1) From the moment you arrive, you'll notice the attention to detail, including upgraded shingles and gutter guards, a newer furnace and a central air system, coupled with a spacious 23'x18' garage providing plenty of room for parking, storage, or even a workshop space and enjoy the convenience of being close to the GO Station 2) Inside, the heart of the home is the stunning, brand-new kitchen, designed with both function and flair, featuring sleek quartz countertops, a matching backsplash, and an open-concept flow into the living room, perfect for entertaining or simply enjoying everyday life 3) You'll love the primary suite accentuated by a vaulted ceiling, an extra-deep walk-in closet, and an upgraded ensuite 4) The fully fenced yard highlights a new, expansive deck setting the stage for outdoor relaxation where you can unwind in the hot tub under the stars or make use of the powered 8'x12' shed, ideal for hobbies, storage, or a creative studio 5) Even the main bathroom has been given a stylish upgrade, complete with quartz vanity, maple hardwood cabinetry, and a rain shower that brings a spa-like touch to your daily routine. 2,011 above grade sq.ft. plus an unfinished basement. Visit our website for more detailed information. (id:48303)
Faris Team Real Estate
244 Mckenzie Drive
Clearview, Ontario
Nestled in Stayner, a town that blends small-town charm with modern conveniences, stands a stunning new home by Macpherson Homes. This 2,222-square-foot residence exemplifies quality craftsmanship and thoughtful design, offering an ideal lifestyle. The home features four spacious bedrooms and two and a half bathrooms. Hardwood floors enhance the open-concept main level, seamlessly connecting the living, dining, and kitchen areas. The living room, with its cozy gas fireplace, is a perfect gathering spot, while large windows flood the space with natural light. The kitchen is equipped with stainless-steel appliances, modern white cabinetry, and ample storage. A convenient laundry area on the main floor adds to the home's practicality. A legal separate entrance to the basement offers potential for future income or a private space for extended family, with a rough-in for a bathroom & kitchen with upgraded windows to allow for more natural light. Access to the garage from inside the home adds convenience during winter. Stayner's location balances small-town living with proximity to destinations like Collingwood and Blue Mountain, making it a haven for outdoor enthusiasts. Stayner offers a peaceful, community-oriented lifestyle with essential amenities within walking distance, including schools, parks, and recreational facilities, Wasaga Beach, Ontario's longest freshwater beach, is a short drive away, perfect for outdoor activities year-round. This brand-new home includes a transferable Tarion Warranty, ensuring peace of mind. Macpherson Homes commitment to quality is evident in every detail, making this more than just a place to live, it's a place to thrive. (id:48303)
Royal LePage Your Community Realty
4 Wellington Street E
Clearview, Ontario
Welcome to 4 Wellington Street East, a charming three-bedroom, two-bathroom home located on a spacious .27 acre lot in the sought-after tree lined street in the north end of Creemore. Just a short stroll from the vibrant shops, cafes, and amenities of downtown, this property offers the perfect blend of village convenience and room to grow. Inside, you'll find a warm and inviting layout featuring original hardwood flooring, a generous eat-in kitchen, a family room complete with cozy wood stove, formal living room, office space off the kitchen, and a spacious mudroom ideal for family living. Outside, the property boasts incredible potential. The expansive lot offers ample space for gardens, outdoor entertaining, or future additions. The standout feature is the impressive 1,400+ sq ft barn, ready for transformation. With some imagination, the structure presents endless opportunities for a workshop, studio, or creative project for the right visionary. Step into the lifestyle Creemore is known for: friendly neighbours, vibrant local shops, farmers markets, and a true sense of community. Whether you're looking to settle into your first home, create a weekend escape, or invest in a property with long-term potential, 4 Wellington Street East offers the perfect opportunity to become part of this fabulous village. Don't miss your chance to live in one of Ontarios most beloved small towns. (id:48303)
RE/MAX Hallmark Chay Realty
2807 Lakeside Drive
Severn, Ontario
Welcome to 2807 Lakeside Drive - your perfect lakeside escape! Life is simply better at the lake, and this charming, fully renovated 3-bedroom waterfront home is your ticket to summer fun and year-round relaxation. Secure your slice of paradise before the season starts and make every weekend feel like a vacation! Sitting on a massive lot with direct waterfront access and a large dock, this property offers endless outdoor enjoyment. There's plenty of green space for games, lounging, and bonfires, plus a sandy shoreline that's perfect for swimming, paddling, or just soaking up the sun. Step inside to nearly 2000sq ft, 2-storey home completely renovated in 2016. The spacious main floor offers a family room complete with a wet bar - ideal for entertaining after a day on the water. A main-floor bedroom and stylish 3-piece bath make hosting guests a breeze. Walk out to the patio and take in the breathtaking lake views - your front-row seat to sunny days and starry nights. Upstairs, the open-concept kitchen features quartz countertops and stainless steel appliances. The dining room offers vaulted ceilings, stunning lake views and room for the whole family to gather. Skylights flood the space with natural light, and two walkouts lead to a spacious upper deck perfect for morning coffees or winding down with a glass of wine. The bright and welcoming living room also boasts vaulted ceilings and opens onto the deck, creating seamless indoor-outdoor living. Two additional good-sized bedrooms and a modern 4-piece bathroom complete the upper level. Whether you're swimming, lounging, entertaining, or simply relaxing to the sound of the waves, 2807 Lakeside Drive is the ultimate waterfront retreat. Municipal water, sewers & gas! Don't miss this chance to make unforgettable memories at the lake just in time for summer! (id:48303)
RE/MAX Hallmark First Group Realty Ltd.
206 Mary Street
Orillia, Ontario
Welcome to 206 Mary St. in Orillia, 1710sqft +1050 down. A Freshly Renovated Gem! This meticulously renovated home is ready for you to move in and enjoy. From top to bottom, every detail has been thoughtfully updated with modern finishes, offering both comfort and style. The property features a spacious in-law suite with a separate entrance and a large, fully fenced backyard ideal for multi-generational living or potential rental income. Located within walking distance to downtown Orillia, the public library, and Orillia Hospital, convenience is at your doorstep. Recent updates include new shingles installed in 2024, providing peace of mind for years to come. The main floor boasts 8'4" ceilings that create an open, airy atmosphere. The large family room with a beautiful bay window fills the space with natural light, creating a welcoming environment. The brand new kitchen is perfect for family meals and entertaining. A convenient two-piece bathroom with laundry is located just off the kitchen. Three generously sized bedrooms each feature modern touches, and a fully renovated four-piece bathroom completes the main floor. Upstairs, you'll find a spacious loft with a flexible layout, perfect for a home office, playroom, or additional guest space. The additional room offers endless possibilities. The basement is fully finished with a separate entrance from the garage, making it perfect for extended family or guests. Enjoy the open-concept living room with an electric fireplace, along with a fully equipped kitchen. A cold room off the kitchen works as a convenient pantry, while a newly updated three-piece bathroom serves the basement. The separate bedroom features a newly installed window and updated window sill, and there is separate laundry and a storage room ideal for keeping seasonal items. This home is move-in ready and offers the flexibility, comfort, and space you've been looking for. Don't miss your chance to make this beautifully renovated property your new home (id:48303)
RE/MAX Right Move
8 Buttercup Lane
Springwater, Ontario
Nestled along the southern shores of Orr Lake, this charming seasonal one-bedroom waterfront cottage offers a perfect retreat for friends & families. Currently set up to sleep 6 adults. The cottage seamlessly combines rustic charm with modern amenities, featuring an inviting interior that encourages relaxation. Guests can enjoy the gentle sounds of the lake, south / western exposure (perfect for sunsets) & take advantage of the included dock for swimming or boating! Spend your summers gathered around the fire pit for unforgettable evenings under the stars. The newly built garage, equipped with electrical, provides convenient storage for water sports equipment and ensures a hassle-free experience for outdoor enthusiasts. 2000 gallon holding tank. Propane heater & Portable A/C unit included. Newer pump and water tank. Alarm & Cameras included. This property has excellent income potential for a lucrative short term rental. Whether you're looking for a peaceful escape or an investment - this cottage promises a memorable getaway in a picturesque setting. (id:48303)
Royal LePage First Contact Realty
Bsmnt - 7 Parker Lane
New Tecumseth, Ontario
Welcome to a 2-bedroom, 1-bathroom Basement in a detached home nestled in the growing and peaceful community of Alliston. Beautifully designed living space, this home combines comfort, function, and style, perfect for families seeking space and serenity just outside the GTA. Home is a great convenience for families with younger kids. Enjoy the home's prime location, the Honda Manufacturing Plant, Highway 400, Barrie. You'll also be close to the parks. (id:48303)
Homelife Galaxy Real Estate Ltd.
95 Collier Crescent
Essa, Ontario
ATTENTION FIRST TIME BUYERS!! THIS IS A EXCELLENT OPPORTUNITY TO GET INTO THE MARKET WITH THIS BEAUTIFUL 3 BED, 1.1. TOWNHOME. AMAZING OPEN FLOOR PLAN ON THE MAIN LEVEL WITH THE KITCHEN AND DINING AREA OVERLOOKING THE LARGE LIVING ROOM. HARDWOOD IN HALL AND LIVING AREA AND CERAMIC IN WET AREAS. LARGE KITCHEN WITH BREAKFAST BAR AND WALKOUT TO A PRIVATE FULLY FENCED YARD WITH NO REAR NEIGHBOURS. UPSTAIRS YOU WILL FINS 3 GENEROUS SIZED BEDROOMS AND A 4 PIECE BATH. THERE IS A PROFESSIONALLY FINISHED REC ROOM IN THE LOWER LEVEL OFFERING ADDITIONAL LIVING AREA PERFECT FOR THOSE MOVIE NIGHTS OR PERHAPS A HOME GYM OR OFFICE AREA. THE LOWER AREA ALSO HAS A ROUGH IN FOR A ADDITIONAL BATHROOM. ENJOY YOUR EVENINGS ON THE LARGE WELCOMING FRONT PORCH. (id:48303)
Right At Home Realty
83 Gray Avenue
New Tecumseth, Ontario
Welcome to this beautifully maintained 3-bedroom, 3-bathroom backsplit home, offering almost 2,000 sqft of finished living space in one of Allistons most sought-after, family-friendly neighbourhoods. Located on a quiet street with wonderful neighbours, this home combines comfort, space, and style perfect for growing families or those who love to entertain.Step inside to a bright, open-concept layout featuring a spacious, recently renovated kitchen with modern finishes and plenty of counter space. The kitchen overlooks the sunlit living area, creating a seamless flow for everyday living and entertaining. A large dining room sits adjacent to the kitchen, ideal for family meals or hosting guests.The living area offers direct access to the backyard, complete with a good-sized deck and a nicely sized yard perfect for relaxing or summer gatherings. Throughout you'll find three generously sized bedrooms, each offering comfort and privacy.The finished basement adds even more versatility, providing an excellent space for a family room, play area, home gym, home office or whatever suits your lifestyle! Don't miss this opportunity to own a warm and welcoming home in one of Allistons most sought-after neighbourhoods. A true gem for families looking for comfort, community, and convenience. (id:48303)
RE/MAX Experts
1999 Mountbatten Avenue
Innisfil, Ontario
This beautifully maintained bungalow in the heart of Innisfil, offers the perfect blend of comfort, style, and functionality. With 2+1 bedrooms, 3 full bathrooms, and a bright open-concept layout, this home is ideal for both relaxed living and entertaining. The sun-filled eat-in kitchen flows seamlessly into the living and dining areas, while the cozy living room features a classic brick fireplace for added charm. The spacious primary suite includes a walk-out to the patio and a luxurious ensuite with a jacuzzi tub. A second bedroom, additional full bath, and convenient main floor laundry with its own walk-out complete the main level. The fully finished basement extends your living space with a large recreation room, third bedroom, full bathroom, and a wet bar is perfect for hosting guests or accommodating in-laws. Outside, enjoy a private backyard retreat with a generous patio area, hot tub, and storage shed, ideal for entertaining or relaxing year-round. The drive-through garage doors add exceptional convenience, providing easy access to the backyard for trailers, equipment, or extra parking. Located in a quiet, family-friendly neighbourhood just minutes from the lake, parks, schools, and all amenities, this move-in-ready home checks all the boxes. Don't miss your chance to enjoy the best of bungalow living in beautiful Innisfil. (id:48303)
RE/MAX Premier The Op Team
7816 6th Line
Essa, Ontario
SPRAWLING ESTATE HOME ON 2 ACRES WITH 4,400+ SQ FT, A WALKOUT BASEMENT & LOFT RETREAT OFFERING MULTI-GENERATIONAL OPPORTUNITIES! This is the kind of home people talk about, the kind that makes an entrance and leaves an impression. Set on a private 2-acre lot, this unforgettable property offers over 4,400 sq ft of finished living space designed for real life in all its forms. The walkout basement offers a fully finished, self-contained space complete with its own kitchen, rec room, bedroom, den, gym, and full bath, perfect for multigenerational living, guests, or growing kids who need space. Need a separate space to work, create, or unwind? The loft above the garage has exposed beams, skylights, a walkout, and a private entrance, giving you ultimate flexibility. At the heart of the home, the kitchen is a total showpiece featuring warm dual-tone cabinetry with generous storage, a massive stainless steel side-by-side fridge/freezer pair, a sprawling island with seating for four, a double sink beneath a window, and striking geometric pendant lighting. Two fireplaces create cozy gathering spots, one in the living room and one in the family room, which features its own walkout to the backyard, while the formal dining room sets the stage for memorable moments. A main floor office and oversized laundry room with outdoor access add everyday ease, while the serene 3-season sunroom with a walkout offers a peaceful view of the surrounding forest and a pond. The primary bedroom serves as a serene retreat with a private 3-piece ensuite, while two additional bedrooms are complemented by a stylish 4-piece main bath. A quiet sitting area rounds off the second level. Thoughtful details continue outside with a triple-wide driveway, an insulated 2-car garage, and a rare drive-through carport. Additional features include geothermal heating, central vac, and a water softener. This one-of-a-kind #HomeToStay delivers standout style, space to breathe, and an experience you wont forget! (id:48303)
RE/MAX Hallmark Peggy Hill Group Realty
39 & 43 Campbell Avenue
Oro-Medonte, Ontario
Build Your Dream Escape – Prime Land Just Steps to Lake Simcoe! Discover the perfect canvas for your cabin or cottage retreat on this 1-acre treed parcel of land with a serene stream running through. This beautiful vacant parcel of land consists of two separate PINs with an incredible opportunity to create your own getaway just steps from Lake Simcoe, nestled between the vibrant cities of Barrie and Orillia — and all less than an hour from the GTA. Whether you're looking for a peaceful weekend escape or an outdoor enthusiast’s haven, this location has it all: Endless Recreation: Enjoy boating, fishing, swimming, and hunting just steps from your door, with quick access to Lake Simcoe’s pristine waters and the best boat launch in Oro-Medonte just 2 km away. Year-Round Adventure: Hit the slopes at nearby Horsehoe Resort and Mount St Louis Moonstone, explore scenic hiking trails, and test your skills at a premier mountain biking facility just minutes from your door. Serenity Meets Accessibility: Surrounded by nature yet close to modern amenities, shops, and dining in both Barrie and Orillia. You’ll also find Natural Gas and high-speed internet already at your lot line. Allowing for a small cabin, cottage or year round home, this is your chance to design a cozy retreat tailored to your vision. Don’t miss this rare opportunity to own land in one of Ontario’s most sought-after recreational corridors. Start building your dream – where nature, adventure, and convenience meet. (id:48303)
Keller Williams Experience Realty Brokerage
61 Carley Crescent
Barrie, Ontario
EXPANSIVE FAMILY HOME WITH LEGAL SECOND SUITE & STYLISH UPDATES IN A PRIME LOCATION! Welcome to the ultimate family haven in Barrie’s sought-after Painswick neighbourhood! This impressive all-brick home boasts over 3,600 sq. ft. of beautifully finished living space, beginning with an eye-catching curb appeal featuring a grand double-door entry, interlock walkway, and a welcoming front porch. With ample parking for up to 7 vehicles, thanks to a triple-wide driveway plus an attached double-car garage, this home is as practical as it is attractive. Inside, elegance abounds with recent updates, including freshly renovated bathrooms, new crown moulding and baseboards, a freshly painted staircase, and new paint throughout most of the home. The main level is designed for family gatherings, featuring hardwood floors, pot lighting, a spacious kitchen with quartz counters, a matching quartz backsplash, a stylish herringbone-patterned island and stainless steel appliances. The family room invites relaxation with its cozy gas fireplace, while a formal living and dining room offers extra space for entertaining. Upstairs, retreat to the massive primary suite, a true sanctuary with dual closets and a luxurious ensuite bath boasting a double vanity with quartz countertop, freestanding soaker tub and large walk-in glass shower. Three additional, generously sized bedrooms ensure everyone has their own space. The finished walkout basement opens up endless possibilities, presenting a legal second suite complete with a kitchen, rec room, two bedrooms, two full bathrooms including an ensuite, and two separate entries, ideal for extended family or income potential. Outside, unwind in the fully fenced backyard, which features a spacious deck, a patio, and a wood pergola. Located close to excellent schools, parks, shopping, and more, this home combines style, space, and unmatched convenience in a vibrant, sought-after community. (id:48303)
RE/MAX Hallmark Peggy Hill Group Realty Brokerage
23 Snelgrove Crescent
Barrie, Ontario
Rare Opportunity To Own Large Corner End Unit In This Very Private Family Friendly Area. Home Is Across From Park, Close To Schools, Rec Centre, Shopping, Restaurants & More. Functional 3 Bedroom, 3 Washroom W/Fully Fenced Large Yard, Inside Entry From Single Garage. Upgraded Kit, Gas Fire Place, Large Windows, 10' Ceilings, Upper Level Laundry. Just Move In & Enjoy! (id:48303)
Right At Home Realty
1205 Seadon Road
Springwater, Ontario
Set on a picturesque, tree-lined lot, this exquisite residence showcases over 4,000 sq/ft of impeccably finished living space, blending timeless elegance with modern comfort. At the heart of the home, a captivating stone gas fireplace serves as a stunning focal point, beautifully accented by rich hardwood flooring and refined crown molding throughout.The custom-designed kitchen is a culinary masterpiece, featuring gleaming granite countertops, high-end cabinetry, and an expansive layout that will inspire any home chef. Towering cathedral ceilings elevate the main living areas, infusing the space with an airy sense of grandeur.Retreat to the expansive primary suite, complete with a spa-inspired ensuite bath, while the generously sized second bedroom enjoys the convenience of a stylish cheater ensuite. A versatile study with eye-catching architectural detailing offers the perfect space for a home office or easily converts into a third bedroom.The oversized 3-car garage provides abundant room for vehicles, tools, and storage, while a potential separate entrance to the finished basement opens the door to in-law suite or income opportunities. Designed with entertaining in mind, the lower level boasts a spacious recreation room with its own fireplace, a dedicated games room, and a comfortable guest bedroom.Set on nearly of an acre and freshly painted, this remarkable home is move-in ready and waiting to impress. Don't miss your chance to own this private, luxurious retreat. (id:48303)
Right At Home Realty
54 Marlow Circle
Springwater, Ontario
Exceptional 3+2 Bedroom Raised Bungalow W/Fully Finished Walk-Out Lower Level PLUS A Permitted Addition & In-Law Suite W/Separate Entrance & An Additional Ground Level Walk-Out! Located In Desirable Hillsdale On A Sprawling Approximately 1/2 An Acre Premium Fenced Private Property, This Incredible Property Has It All! On The Main Level You Will Find A Gorgeous Fully Updated Kitchen W/Luxury Vinyl Flooring, Stainless Steel Appliances, A Pantry, Wine Rack, A Coffee & Breakfast Bar & Luxurious Stone Countertops! A Well-Appointed Bright & Spacious Open Concept Design Kitchen/Dining/Living Room Space Invites You In To Relax & Unwind With Family & Friends. 3 Well-Sized Bedrooms & A Fully Renovated 5 Pc Main Bath Complete W/His & Her Sinks, Stone Counters & Vinyl Flooring. The Ground Level Mudroom & Breezeway Feature B/I Direct Garage Access To Oversized Double Car Garage, Ground Level Laundry & A W/O To The Backyard Or Access To The Ground Level In-Law Suite/Addition. The Finished Lower Level Offers A Walk-Out To The Backyard, A Large Recreation Room, 2 Additional Bedrooms, Cozy Gas Fireplace, Utility Room & A R/I For An Additional Bathroom. The Sprawling Pool-Size Backyard Oasis Is Complete W/Firepit & Plenty Of Entertainment Space For Hosting Guests & Outdoor Gatherings. Double Gate Entry To The Backyard Provides Ease For Toy Storage & Trailer Access. Built In 2000. 1289 Sq/F Plus Addition (Copy Of Permit Available) Plus Fully Finished Walk-Out Lower Level. Multiple Walk-Outs Throughout The Entire Property & Ample Accommodations For Multi-Generational Families & So Much More!! (id:48303)
RE/MAX All-Stars Realty Inc.
A108 - 241 Sea Ray Avenue
Innisfil, Ontario
Welcome to luxury living at its finest at Friday Harbour! This rare and stunning ground-floor apartment with a large Terrace offers the best of what this premier community offers. Featuring 2-Bedrooms, 2-Baths this unit has an open-concept living and kitchen space. Perfect for year-round living or as a peaceful retreat from the hustle and bustle of the City. Enjoy easy in-out access and be just steps away from the boardwalk and all the amenities Friday Harbour offers. The unit includes S/S appliances in the kitchen, in-suite laundry with washer and dryer & a primary bedroom with a walkin closet. (id:48303)
Coldwell Banker The Real Estate Centre
4860 18th Side Road
King, Ontario
Approx. 12 Acres Of Paradise With Clear Land Ready For You To Build A Beautiful Luxury Home. This Magnificent Land Is Located In An Exclusive And Serene Area On A Quiet Country Road Within Close Proximity To Schomberg & Nobleton. Many Luxury Homes And New Built In The Area. Extras: Two Entrances From The Road. Rainwater Creek Flowing Through The Land . (id:48303)
Sutton Group-Admiral Realty Inc.
400 Newton St Street
Victoria Harbour, Ontario
Draft site plan has been agreed to by the municipality for the construction of 86 units in 11 buildings as well as a common room/office building. Draft site plan approval is pending. The property is zoned Institutional, I-2, Independent Retirement residence which allows for a wide range of uses including senior citizens residence, and retirement rental units. Attached is also a planners opinion of other alternatives that may be possible on this unique site Over 10+ acres of vacant land located within the Victoria Harbour Settlement Area and 10km east of the Town of Midland. The building envelope is surrounded by mature forest including oak, maple and beech trees. The Tay Trail, scenic Victoria Harbour, public beaches, and Georgian Bay are within easy walking distance if the property. 7 minutes to Waubaushene and 12 minutes to beautiful Port Severn. Easy access to major arteries and amenities! **Please see the attachments with two separate potential concept plans for options and consideration. The only other form of residential development currently not provided is a single mid rise apartment building.** (id:48303)
Sutton Group Incentive Realty Inc. Brokerage




