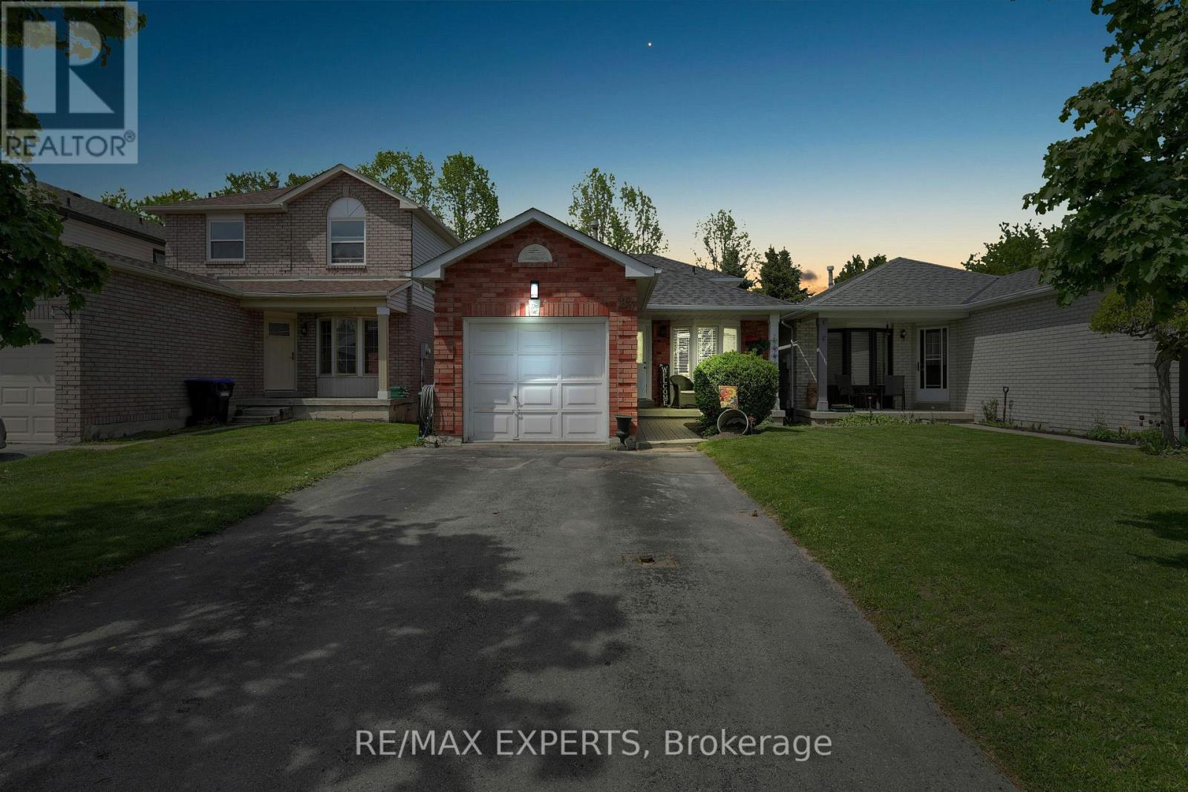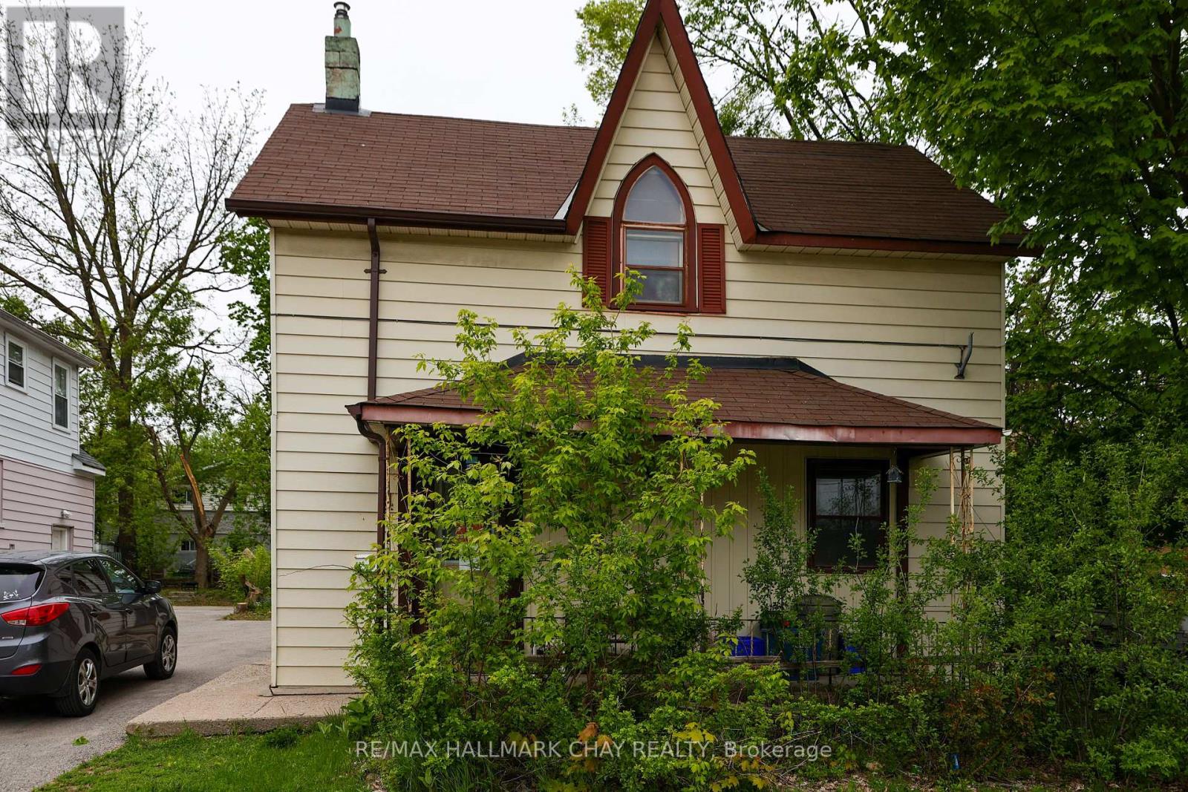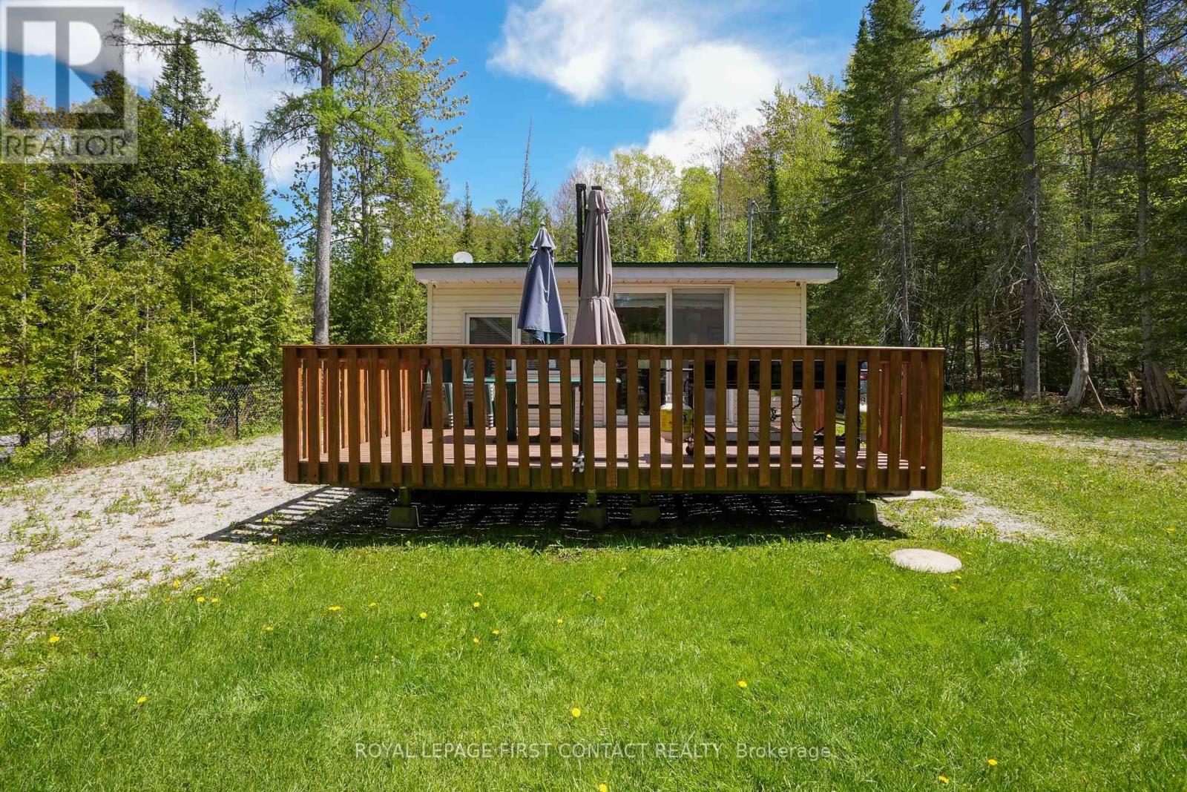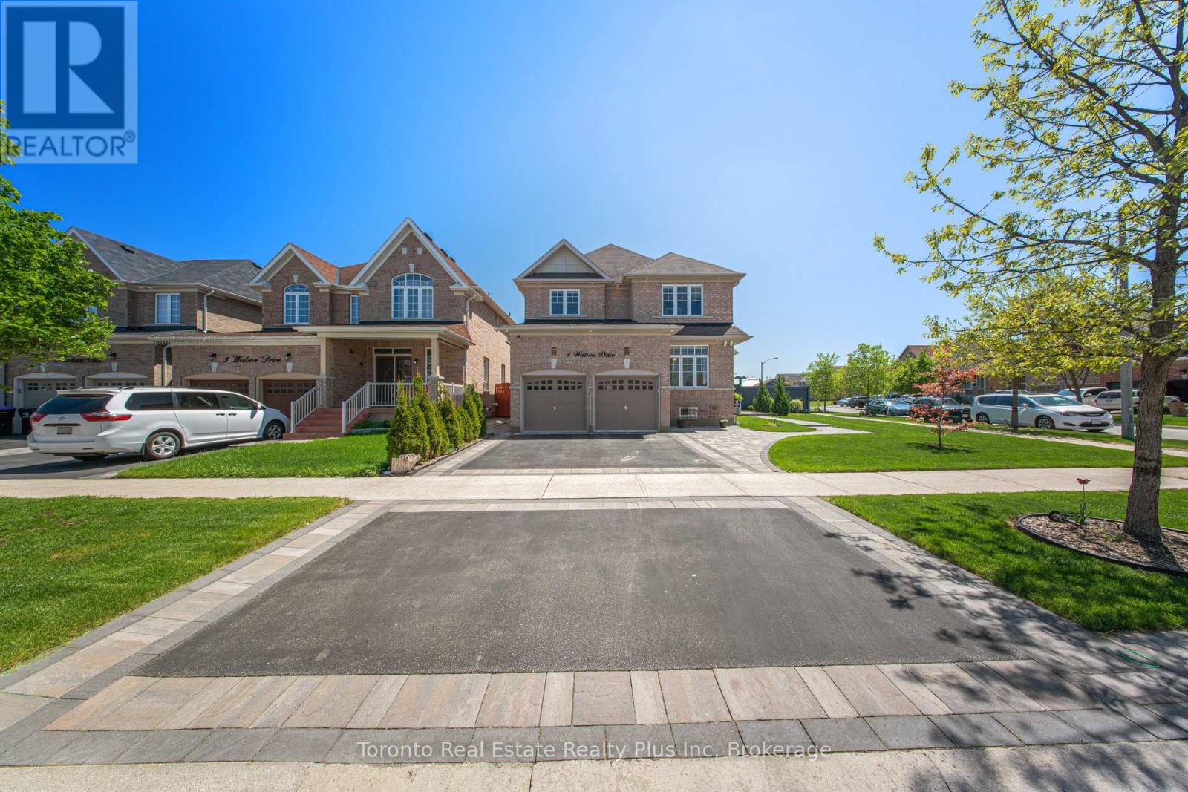83 Gray Avenue
New Tecumseth, Ontario
Welcome to this beautifully maintained 3-bedroom, 3-bathroom backsplit home, offering almost 2,000 sqft of finished living space in one of Allistons most sought-after, family-friendly neighbourhoods. Located on a quiet street with wonderful neighbours, this home combines comfort, space, and style perfect for growing families or those who love to entertain.Step inside to a bright, open-concept layout featuring a spacious, recently renovated kitchen with modern finishes and plenty of counter space. The kitchen overlooks the sunlit living area, creating a seamless flow for everyday living and entertaining. A large dining room sits adjacent to the kitchen, ideal for family meals or hosting guests.The living area offers direct access to the backyard, complete with a good-sized deck and a nicely sized yard perfect for relaxing or summer gatherings. Throughout you'll find three generously sized bedrooms, each offering comfort and privacy.The finished basement adds even more versatility, providing an excellent space for a family room, play area, home gym, home office or whatever suits your lifestyle! Roof shingles just replaced. Don't miss this opportunity to own a warm and welcoming home in one of Allistons most sought-after neighbourhoods. A true gem for families looking for comfort, community, and convenience. (id:48303)
RE/MAX Experts
82 Franks Way
Barrie, Ontario
2 storey freehold townhome situated on a quiet, family friendly street located within walking distance to centennial beach in the sought-after Allandale neighborhood. Close to GO station and 5 minute drive to highway 400. Single car garage and a long drive way that can accommodate up to 3 cars. School, Parks, Shopping, Walking trails, and other amenities are around. Experience this beautiful neighborhood! (id:48303)
Right At Home Realty
Ph 3 - 185 Dunlop Street E
Barrie, Ontario
Welcome to Penthouse 3 at Lakhouse, Barrie's premier lakefront luxury condominium on the shores of Lake Simcoe. This exceptional penthouse offers a rare blend of modern design, upgraded finishes, and breathtaking views for a truly elevated lifestyle. Step inside to discover soaring ceilings and a thoughtfully customized interior of almost 1300 square feet. The stunning kitchen has all upgraded appliances and an extended breakfast bar with a built in beverage fridge making it perfect for entertaining. The living room features a custom built shiplap wall with a six foot electric fireplace, and a built in bench for extra seating and storage. Oversized windows flood the entire space with natural light. The primary bedroom is a true retreat with a spacious double vanity ensuite and a custom closet that reaches almost to the ceiling with extra deep hanging spaces, shelves and drawers on both sides. Enjoy stunning, unobstructed views of Kempenfelt Bay year round on the large private balcony with a unique railing-to-roof glass enclosure that opens fully. Use the spacious den for a second bedroom, a guest room or a flexible work space. En-suite laundry has been upgraded to include full sized machines. Building amenities include: two rooftop terraces with BBQs, kitchens, fire features, and panoramic lake views. A beautifully appointed party room, with a bar, meeting space, caterers kitchen and and indoor lounge areas with terrace access. A full-service fitness studio with locker rooms, whirlpool, sauna, and steam room. Pet spa, guest suites, indoor storage for paddle boards, kayaks and bikes, and two floating docks for easy lake access. On-site bakery café and upcoming pharmacy for added convenience. 24-hour concierge and security for peace of mind. Storage locker located on the same level as the unit. Includes two indoor parking spaces. This is a rare opportunity to own a signature penthouse suite in one of Barrie's most desirable luxury residences. (id:48303)
Real Broker Ontario Ltd.
4 East Street
Barrie, Ontario
Property is being sold "As is, Where is". Unique century home on 55 X 115 Lot close to downtown Barrie. The front portion of the home is the original home with a stone basement. The back half is an addition with crawl space. A spacious Kitchen at the back of the house walks out to a deck and back yard. The front features a 2nd compact kitchenette and 2nd living area. The 2nd story features 4 bedrooms with the primary bedroom at the back of the house with a walk-out to a balcony. 1 of the other bedrooms is currently used as office (no closet). The basement is a stone basement and houses the laundry area and mechanical equipment. A large garage with 2 tandem spots and ample parking are also features of the property. (The back of the garage is currently used as a work shop. Currently the zoning for the property is RM2. Proposed rezoning is NL1. The city of Barrie's official plan is in work with a finalization of the plan estimated to be completed this summer. Barrie is a growing vibrant city with population estimated to double by 2051. This property offers potential for the right individual with a vision (id:48303)
RE/MAX Hallmark Chay Realty
75 Fox Run
Barrie, Ontario
Welcome to this beautifully renovated (2021) and extensively upgraded (20212023) 4-bedroom backsplit, set on a fully fenced 50 x 110 lot in a mature, family-friendly neighbourhood. Offering over 2,000 sq.ft. of interior living space, this home is designed for comfort, flexibility, and effortless entertaining. MAIN LEVEL HIGHLIGHTS: 1)Striking half-vaulted ceiling in the bright, open-concept kitchen and dining area perfect for family gatherings or entertaining guests. 2)Stylish contemporary kitchen with large island, stainless steel appliances, pot lights, and durable laminate flooring throughout. 3)Former garage professionally converted (with permits) into a spacious living room adding valuable, functional square footage. Garage can be converted back to its original use if desired. GROUND LEVEL FEATURES: 1)Private bedroom with 4-piece ensuite ideal for in-laws, guests, or a nanny suite. 2)Office/den with fireplace and large window work-from-home ready. 3)Cozy sitting area with walk-out to a beautifully landscaped concrete patio (2022) complete with railing, gazebo, and updated fencing a serene outdoor retreat. UPPER LEVEL: Three generously sized bedrooms and a modern 4-piece bathroom ideal for growing families. LOWER LEVEL: 1)Fully finished recreation room with 2-piece ensuite great for a teen hangout, media room, or personal gym. 2)Dedicated laundry room with ample storage. ADDITIONAL UPGRADES AND FEATURES: 1)Metal roof (approx. 2021)durable and low-maintenance. 2)Thoughtful layout for multigenerational living or rental potential. 3)Driveway with parking for multiple vehicles. 4)26x14 ft shed in backyard ideal for a workshop, ATV, or motorcycle storage. LOCATION! Situated in a well-established, family-oriented neighbourhood with easy access to Hwy 400, close to GO Station schools, parks, public transit, shopping, and just minutes to Barries beautiful waterfront. Don't miss this turn-key home with room to grow and space to thrive! Book your private showing today. (id:48303)
RE/MAX Premier Inc.
44 Drake Drive
Barrie, Ontario
Beautiful end unit townhome with easy access to backyard, more than 1450 sqft of living space, laminate flooring throughout, large kitchen with sitting area and walkout to fully fenced yard, fully finished basement with large rec room and extra full bathroom,3 large bedrooms, parking for up to 3 cars, located minutes to GO station and hwy 400, close to Minet's Point Beach and Barrie Beautiful Waterfront and trails. (id:48303)
Ipro Realty Ltd.
202 Crawford Street
Barrie, Ontario
Welcome to 202 Crawford St. This beautifully maintained raised bungalow, built in 1988, offers approximately 2,400 square feet of fully finished living space, perfect for families seeking comfort and convenience. Main level highlights include a spacious eat in kitchen ideal for family meals and gatherings. A bright and inviting living room with new flooring and trim (2023). Three generously sized bedrooms, providing ample space for everyone. A full bathroom, conveniently located for easy access. Lower-level features include an expansive family room, perfect for movie nights or relaxation. Versatile office space or potential 4th bedroom. Additional 5th bedroom, ideal for guests or a growing family. Large laundry room and workshop for added convenience. A second full bathroom, enhancing the homes functionality. Your outdoor oasis includes a private backyard to enjoy with a raised deck, replaced in 2017, perfect for entertaining or unwinding after a long day. Lower patio area for extended seating and a garden shed with ample space for tools and storage. Recent upgrades include new windows, front door, and patio door (2020). Roof replaced in 2021, ensuring peace of mind. Modern air conditioning unit installed in 2021. Water heater replaced in 2023 for energy efficiency. Furnace updated in 2013. Nestled in a quiet neighborhood, this home offers proximity close to the Bear Creek Eco Park, several schools, and is less than 10 minutes from the Barrie Waterfront. Experience the perfect blend of tranquility and convenience in this delightful property. Dont miss the opportunity to make this house your home! (id:48303)
Century 21 B.j. Roth Realty Ltd.
4 Wellington Street E
Clearview, Ontario
Welcome to 4 Wellington Street East, a charming three-bedroom, two-bathroom home located on a spacious .27 acre lot in the sought-after tree lined street in the north end of Creemore. Just a short stroll from the vibrant shops, cafes, and amenities of downtown, this property offers the perfect blend of village convenience and room to grow. Inside, you'll find a warm and inviting layout featuring original hardwood flooring, a generous eat-in kitchen, a family room complete with cozy wood stove, formal living room, office space off the kitchen, and a spacious mudroom ideal for family living. Outside, the property boasts incredible potential. The expansive lot offers ample space for gardens, outdoor entertaining, or future additions. The standout feature is the impressive 1,400+ sq ft barn, ready for transformation. With some imagination, the structure presents endless opportunities for a workshop, studio, or creative project for the right visionary. Step into the lifestyle Creemore is known for: friendly neighbours, vibrant local shops, farmers markets, and a true sense of community. Whether you're looking to settle into your first home, create a weekend escape, or invest in a property with long-term potential, 4 Wellington Street East offers the perfect opportunity to become part of this fabulous village. Don't miss your chance to live in one of Ontarios most beloved small towns. (id:48303)
RE/MAX Hallmark Chay Realty
43 Lewis Drive
Orillia, Ontario
Welcome to 43 Lewis Drive! This beautifully updated raised bungalow is situated in Orillia's desirable north ward and blends modern style with family-friendly functionality. The sun-filled, open concept main floor features an upgraded modern white kitchen with quartz countertops, wall-to-wall cabinetry, large center island, and stylish finishes. Walkout to a spacious deck with a gas line hook up, perfect for morning coffee or evening entertaining. You'll love the bright living and dining areas, the two generously sized bedrooms and the updated main floor bathroom. Incredible crown moldings and new engineered oak flooring throughout most of the main level. The fully finished lower level offers incredible flexibility with a walk out to private deck, another separate entrance, second kitchen, 4-piece bath, large family room, and two more bedrooms, ideal as an in-law suite or potential income-generating second unit. New interlock stone patio and beautifully landscaped perennial gardens, perfect for relaxing or entertaining. Additional features include an attached garage with inside entry, double-wide driveway, and a fully fenced backyard. This is one of those rare, well maintained properties that is a must see! Close to schools, parks, shopping, and Hwy 11 this home offers comfort, convenience, and future potential! (id:48303)
Century 21 B.j. Roth Realty Ltd.
8 Buttercup Lane
Springwater, Ontario
Nestled along the southern shores of Orr Lake, this charming seasonal one-bedroom waterfront cottage offers a perfect retreat for friends & families. Currently set up to sleep 6 adults. The cottage seamlessly combines rustic charm with modern amenities, featuring an inviting interior that encourages relaxation. Guests can enjoy the gentle sounds of the lake, south / western exposure (perfect for sunsets) & take advantage of the included dock for swimming or boating! Spend your summers gathered around the fire pit for unforgettable evenings under the stars. The newly built garage, equipped with electrical, provides convenient storage for water sports equipment and ensures a hassle-free experience for outdoor enthusiasts. 2000 gallon holding tank. Propane heater & Portable A/C unit included. Newer pump and water tank. Alarm & Cameras included. This property has excellent income potential for a lucrative short term rental. Whether you're looking for a peaceful escape or an investment - this cottage promises a memorable getaway in a picturesque setting. (id:48303)
Royal LePage First Contact Realty
1 Watson Drive
New Tecumseth, Ontario
Welcome to this stunning corner-lot home located on one of the most desirable streets in the area. Offering nearly 3000sqf of above grade living space, this beautiful maintained property is ideal for families seeking comfort, space, and versatility.The main floor features rich hardwood flooring, oversized windows that flood the space with natural light and a full bathroom for added convenience. The spacious parlor can easily be converted into a guest bedroom or home office, perfect for todays flexible living needs. The kitchen is a true highlight, complete with granite countertops, stainless steel appliances, pot lights, and functional layout that flows seamlessly into dining and living areas.Upstairs, youll find a thoughtfully designed layout featuring four generous bedrooms. The primary suite include a large walk in closet and ensuite bathroom, the second bedroom also enjoy a private ensuite bathroom, the third and fourth bedroom are connected by a stylish Jack and Jill bathroom ideal for siblings. The convenience of second floor laundry makes daily chores effortless, while a large windows in every room bring in natural light and create a warm, inviting atmosphere.Step outside to enjoy landscaped backyard featuring a custom layout with stone patio, two gazebo and shed. Ideal for summer entertaining or peaceful relaxation, the double attached garage and oversized driveway with space for up to 5 vehicles offer plenty of parking for family and guests.The unfinished basement present an incredible opportunity to add your personal touch, weather its a media room, gym, or extra living space, the potential is your to unlock.The house is located just minutes from a brand new plaza, school, parks, etc. this home offer the perfect balance of style, space and convenience. Dont miss your chance to make it yo (id:48303)
Toronto Real Estate Realty Plus Inc
95 Collier Crescent
Essa, Ontario
ATTENTION FIRST TIME BUYERS!! THIS IS A EXCELLENT OPPORTUNITY TO GET INTO THE MARKET WITH THIS BEAUTIFUL 3 BED, 1.1. TOWNHOME. AMAZING OPEN FLOOR PLAN ON THE MAIN LEVEL WITH THE KITCHEN AND DINING AREA OVERLOOKING THE LARGE LIVING ROOM. HARDWOOD IN HALL AND LIVING AREA AND CERAMIC IN WET AREAS. LARGE KITCHEN WITH BREAKFAST BAR AND WALKOUT TO A PRIVATE FULLY FENCED YARD WITH NO REAR NEIGHBOURS. UPSTAIRS YOU WILL FINS 3 GENEROUS SIZED BEDROOMS AND A 4 PIECE BATH. THERE IS A PROFESSIONALLY FINISHED REC ROOM IN THE LOWER LEVEL OFFERING ADDITIONAL LIVING AREA PERFECT FOR THOSE MOVIE NIGHTS OR PERHAPS A HOME GYM OR OFFICE AREA. THE LOWER AREA ALSO HAS A ROUGH IN FOR A ADDITIONAL BATHROOM. ENJOY YOUR EVENINGS ON THE LARGE WELCOMING FRONT PORCH. (id:48303)
Right At Home Realty












