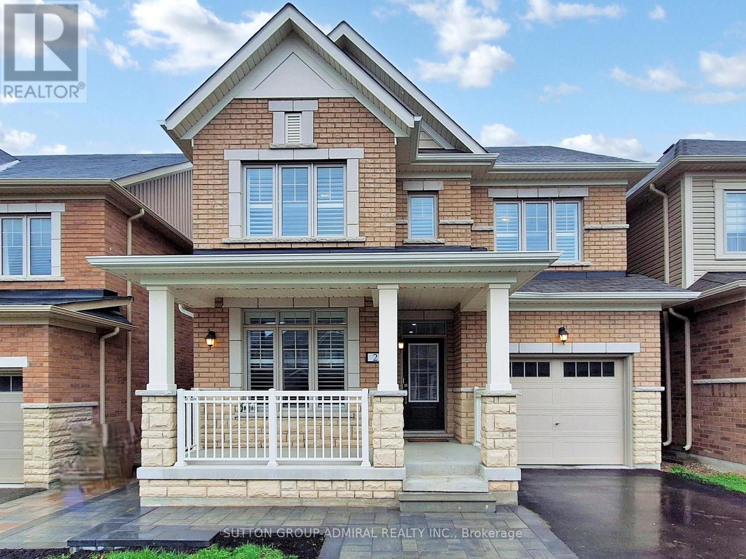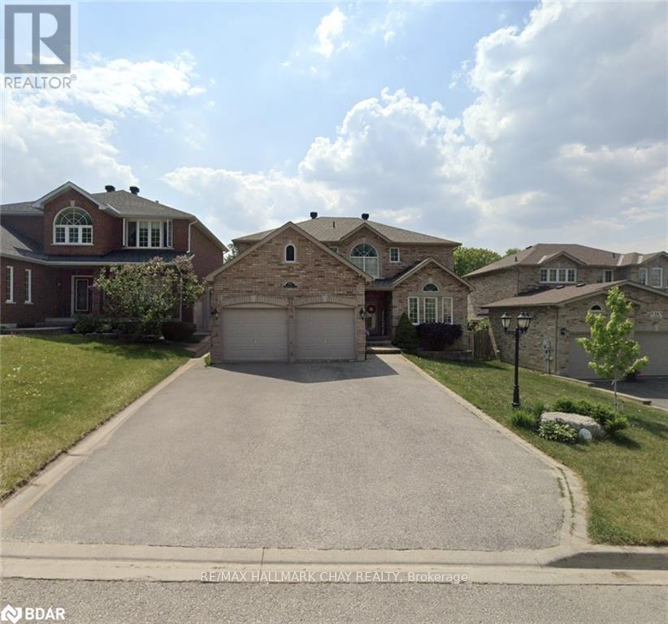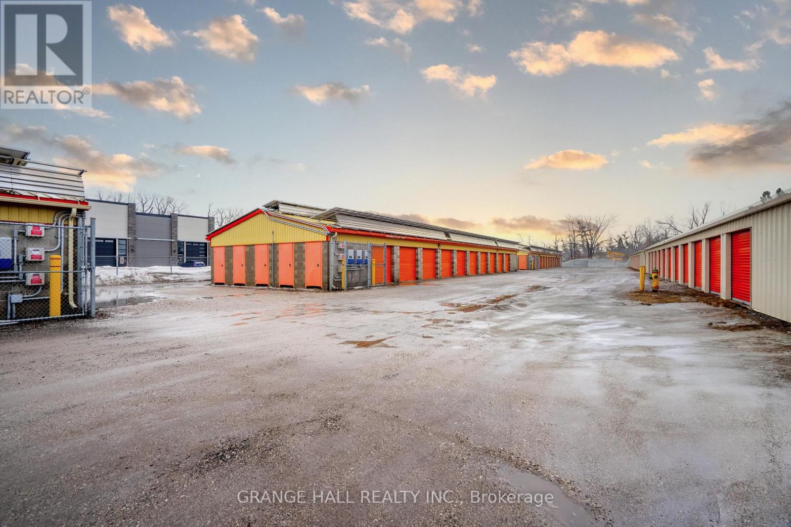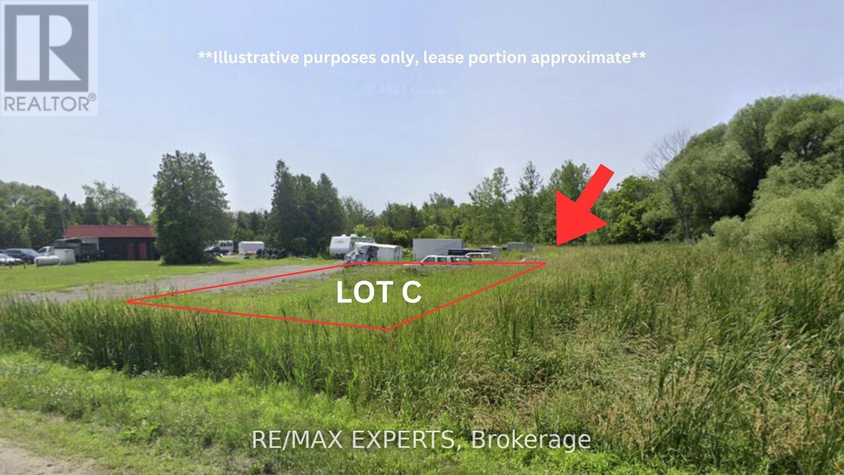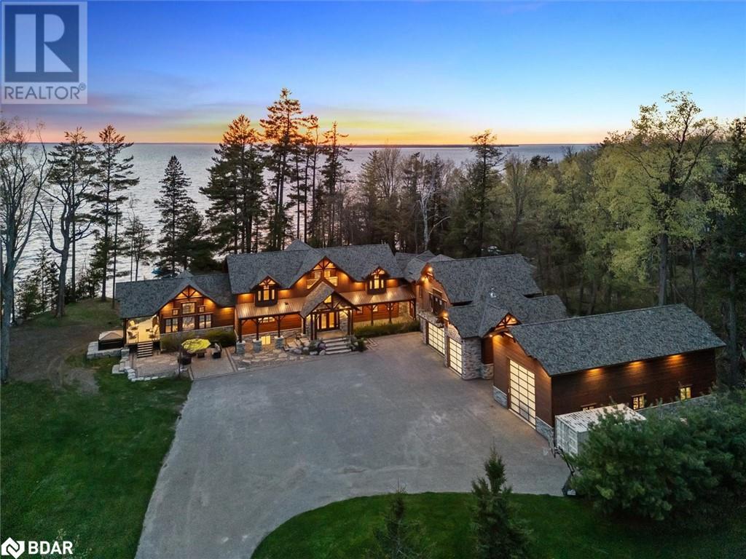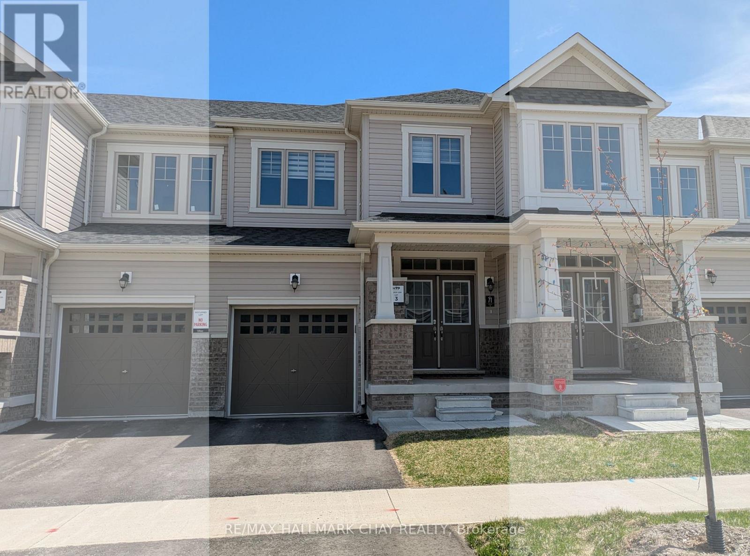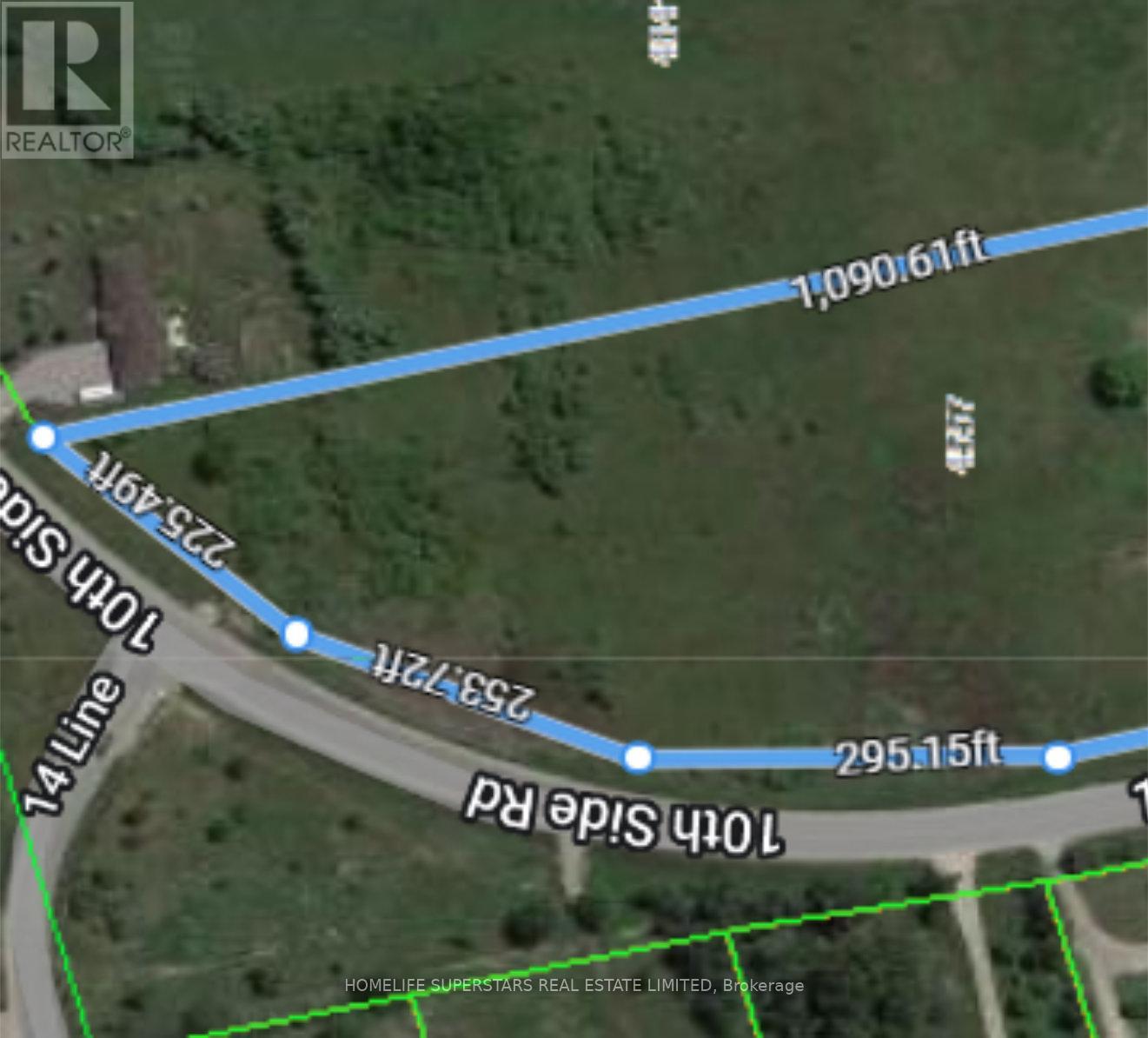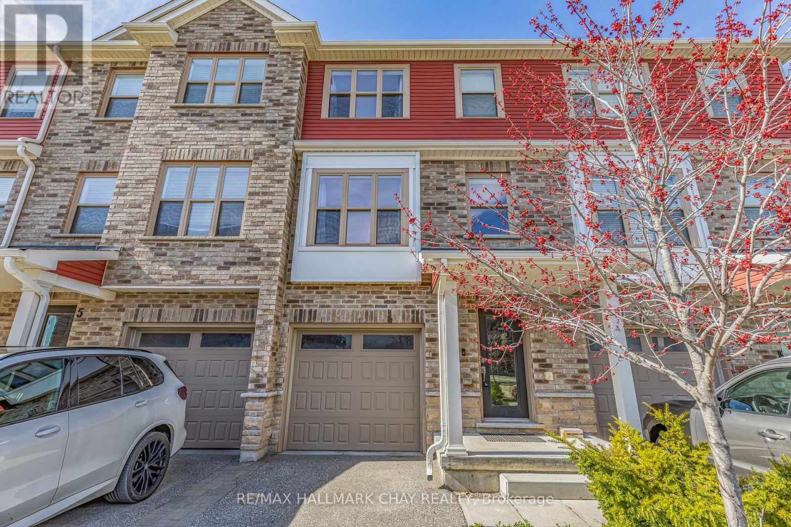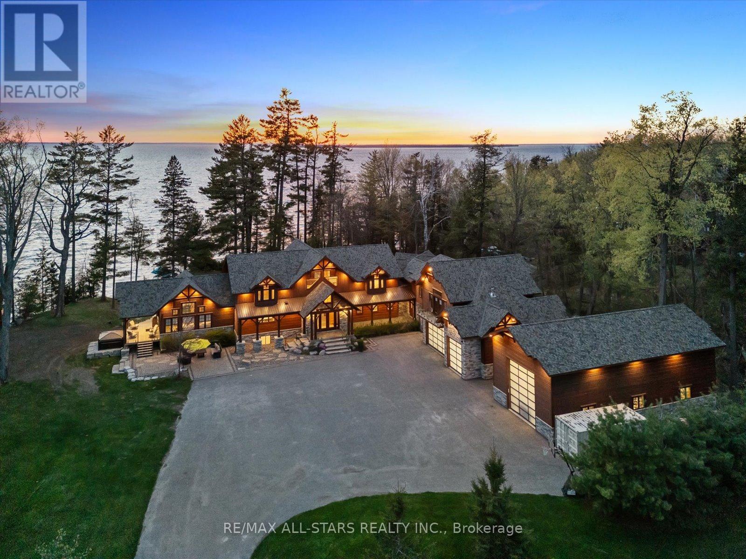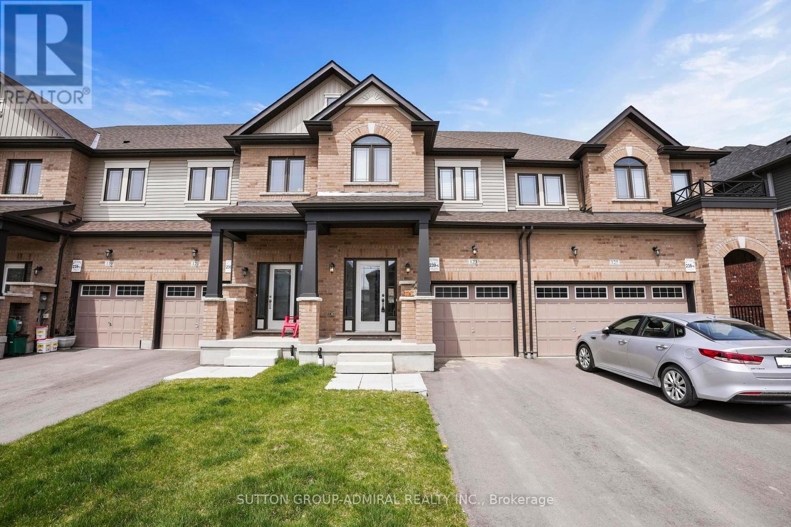7171 9th Line
New Tecumseth, Ontario
Experience ultimate privacy and tranquility on this picturesque 20-acre property, ideally situated on a paved road. A scenic, tree-lined driveway leads to a beautiful bungalow featuring 3+2 bedrooms and 4 bathrooms, with a partially finished lower level offering bright above-grade windows. The property is well-equipped with multiple outbuildings, including a spacious 2 car garage with additional 3 car covered parking, a 20x35 ft covered storage area, a versatile 45x60 ft shop with endless possibilities, a 30x50 ft barn with 3 stalls and a tack room, plus a wood storage shed. Two winter paddocks and two large summer grazing paddocks. Approximately 11 acres of forest offer serene multi-use trails perfect for ATV rides, horseback adventures, or peaceful walks through your own private retreat. A truly beautiful and well-appointed hobby farm, ready for your next chapter. Extras** As per Seller - New septic tank (Sept 2023), washer/dryer (2023), 3-car car park (2019), AC unit (2018), 3pc Bathroom (2016), Ensuite Bathroom (2014), Basement Bathroom (2012), Powder Room/Front Entrance/Foyer, Deck (2019) (id:48303)
Coldwell Banker Ronan Realty
22 Casserley Crescent
New Tecumseth, Ontario
Welcome To 22 Casserley Cres- A Modern 4+2 Bedroom Detached Home In A Quiet, Family-Friendly Neighbourhood In Tottenham. Built Just Over 5 Years Ago, This Bright & Spacious Home Features 9 Ft Ceilings On The Main Floor, An Open Concept Layout, Gas Fireplace, And A Stylish Kitchen With Quartz Counters, Stainless Steel Appliances & A Large Island. The Primary Bedroom Boasts A 5-Piece Ensuite And Beautiful Accent Wall With Wainscoting. Convenient Upstairs Laundry. Enjoy A Fully Fenced Backyard And A Long Driveway With No Sidewalk - Perfect For Extra Parking. The Newly Finished Basement Apartment Includes 2 Bedrooms, A Kitchen, Bathroom, Laundry, And Separate Entrance- Ideal For Extended Family Or Future Rental Income Potential. Surrounded By Parks, Trails, Conservation Areas, And A Golf Course. Close To Schools, Shopping Plaza, Medical Centre, Daycare & Restaurants. Move-In Ready With Income Potential - A Must See! (id:48303)
Sutton Group-Admiral Realty Inc.
1085 Kensington Street
Innisfil, Ontario
Welcome to this beautifully updated 3 bedroom bungalow nestled in a sought after, family friendly neighbourhood in Innsifil. Just a short walk to the shores of Lake Simcoe, this home offers the perfect blend of comfort, style, and convenience. Step inside to discover a bright, modern interior featuring updated finishes, and fixtures throughout. The open concept main level is ideal for entertaining, while the finished basement provides additional living space, with two extra rooms, perfect for a home office. Enjoy the outdoors in the large, fully fenced backyard complete with a spacious deck with a walk out from the breakfast area, and primary bedroom. Close to schools, shopping, and restaurants and GO station. Simply move in! (id:48303)
Forest Hill Real Estate Inc.
112 Lakeshore Road W
Oro-Medonte, Ontario
Some properties come along that defy expectations, where every detail reveals a layer of uniqueness rarely seen. 112 Lakeshore Road West is one of those places. This character-rich century home sits on a generous parcel with dual road access from both Lakeshore Road West and Shelswell Boulevard and borders the quiet charm of Shelswell Park. At the heart of the property is a beautifully updated home filled with warmth, natural light, and timeless design. A fully self-contained in-law or guest suite offers privacy and flexibility for multi-generational living. Step outside, and a world of possibility unfolds. The saltwater pool with a change house, hot tub, and tiki bar creates a private oasis for summer days and evening gatherings under the stars.For those with hobbies, a growing business, or a passion for vehicles, the detached garages and massive Quonset hut/shop with Shelswell Blvd. access open endless doors. Raised garden beds invite your green thumb to flourish, and the quiet rhythm of the neighbourhood reminds you that nature and community live in harmony here.Whether you're hosting, relaxing, working, or dreaming bigger this property adapts. It's an investment in lifestyle, land, and legacy.Steps to Lake Simcoe and only moments from daily conveniences, 112 Lakeshore Road West is where rarity meets opportunity. Homes like this don't come along often and this one combines so many features and benefits to be enjoyed. (id:48303)
Engel & Volkers Barrie Brokerage
33 Pinecliff Crescent
Barrie, Ontario
Welcome to 33 Pinecliff Crescent in the sought after Ardagh community of Barrie. Location, location, location....this one has it, walking distance to schools, trails, parks and minutes from the Big Box shopping district and the 400 HWY. This beautiful 6 bedroom home is filled with custom features and finishes that will make you the envy of your friends. Whether you like to entertain or have a large family, this is the home for you. As you open the door you enter into a massive foyer with custom oversized tiles. You can see that something special awaits. From the foyer you are met with a curved staircase to the upper and lower floors and entry into two of the primary family areas. The family room is floored with hardwood, flanked with decor columns and features a custom designed fireplace. Moving through you enter the heart of the home, the professional designed custom kitchen. The kitchen is combined with the breakfast area featuring extensive cabinets, quartz counters and eat-in breakfast bar, quartz backsplash, stainless appliances, custom lighting and trim work. A chef's dream and perfect for hosting, this kitchen leads to the living/dining room perfect for large gatherings. The main floor is completed with a powder room, main floor laundry a with crown molding and pot lights throughout. The breakfast area walks out to a large deck that overlooks the heated designer inground salt water pool. The back yard was professionally landscaped and includes extensive decking, hot tub, garden shed and more! The upper level hosts 4 bedrooms, one a very spacious master with walk-in closet and 5 piece ensuite and another 5 piece bath for the rest of the family. The lower level, having its own private entry, is a self contained space of its own. Full functioning kitchen, two additional spacious bedrooms, family room with fireplace, a 4 piece bath plus a cold cellar. This home has it all. Don't wait to book your personal tour. It won't last long. (id:48303)
RE/MAX Hallmark Chay Realty
495 West Street S
Orillia, Ontario
Incredible self-storage facility in booming Orillia. With 147 rentable units, 1.87 acres of m2 zoned land, steady revenue from a well-established commercial tenant, and additional passive income from solar panel energy production, this property offers multiple streams of cash flow in one smart investment. Designed for efficiency and sustainability, its a turnkey opportunity that combines reliable returns, low overhead, and green energy advantages. All in a growing market where demand for storage keeps rising. (id:48303)
Grange Hall Realty Inc.
30 Allison Lane
Midland, Ontario
OPEN HOUSE !!! SAT MAY 17TH FROM 2-3:30PM. This end unit Townhome is newly built with 2-bedroom, plus den, 2.5-bathroom in the sought-after Seasons on the Lake community. The main level features a bright open-concept layout, with new appliances, quartz countertops and a two piece bathroom and inside entry into the garage. Upstairs on the second level youll find the two bedrooms, two full bathrooms and a bonus den area. Situated near Little Lakes shoreline, Walmart, restaurants, and shops, this townhouse offers a convenient and comfortable lifestyle in a desirable location.REALTOR: (id:48303)
Keller Williams Experience Realty
6473 3rd Line
Essa, Ontario
Welcome to this beautiful 3+1 bedroom bungalow on 10 acres, offering a perfect blend of modern comfort and private, country living. A brand-new 30x50 shop adds incredible value and functionality with 12 foot interior ceiling and 8x10 doors. Situated on a mature, tree lot at the end of a quiet dead-end road, this property provides 1 km walking trail, 30+ apple trees, and incredible views. The main floor boasts a vaulted ceiling and an open-concept layout that seamlessly connects the kitchen, family, and dining areas ideal for entertaining. A chef's kitchen that features a massive fridge/freezer combo, large island, wet bar and stainless steel appliances. Step outside to a wraparound deck where you can enjoy the scenery from every angle. The primary suite includes a luxurious ensuite bathroom with heated floors, complete with a steam shower your personal spa retreat at home. Downstairs, the fully finished walkout basement offers additional living space and flexibility for guests. Smart home thermostat and a full water treatment system. The property is accessed through private automatic gates and provides ample parking for multiple vehicles! Don't miss out on this incredible opportunity! (id:48303)
Coldwell Banker Ronan Realty
Lot C - 1508 Shore Acres Drive
Innisfil, Ontario
Exceptional Outdoor Space, Ideal for Deli Cafe or Mobile Coffee Truck. Unlock the potential of your culinary ambitions with this prime outdoor space located in the thriving Gilford area. This portion of land for lease is situated in a bustling neighbourhood, this space offers unparalleled visibility, making it easy for customers to find and enjoy your offerings. Tailored for food entrepreneurs, this location is ideal for a variety of concepts, from specialty coffee trucks to gourmet deli stands. Nestled in a community that values local businesses, your cafe will be perfectly positioned to capture the appetite and loyalty of residents and visitors alike. Flexible leasing options to accommodate both startup ventures and established businesses. This location is perfect for coffee trucks, specialty food vendors, or mobile kitchens looking to grow their brand. Tenant is responsible for necessary permits and licensing. (id:48303)
RE/MAX Experts
183 Cedar Island Road
Orillia, Ontario
Location, Location, Location!A rare opportunity to own a show stopping waterfront home on prestigious Cedar Island in the heart of Orillia. This custom-designed, newly renovated, move-in ready gem is nestled on the tranquil shores of Lake Couchiching, with 168 feet of prime water frontage and a scenic canal running along the side offering breathtaking, uninterrupted views of the lake and the Orillia Sailing Club. Whether you're an avid boater or simply crave lakeside serenity, this one-of-a-kind property delivers it all.Step inside to discover a thoughtfully curated interior where luxury and functionality blend seamlessly. The modern, open-concept main level features a chef-inspired kitchen with high-end appliances, stone countertops, and sleek cabinetry, opening into spacious dining and living areas with expansive windows that flood the home with natural light and stunning lake views from every angle.The main-level primary suite is a private retreat, complete with a generous walk-in closet and a spa-like ensuite bathroom with a luxurious steam shower designed for ultimate relaxation. Upstairs, three additional bedrooms provide flexibility for growing families, guests, or a home office. The fourth bedroom is currently configured as a large recreation room, perfect for movie nights, games, or creative space.Outside, enjoy morning coffee or sunset cocktails on the expansive canal-side terrace, entertain lakeside, or step onto your private dock for a day on the water. The insulated, heated two-car garage and interlock driveway add both curb appeal and everyday practicality.All of this, just a short stroll from historic downtown Orillia offering charming shops, vibrant restaurants, cultural attractions, and a warm community vibe. Whether you're watching the sailboats drift by from Pumpkin Bay or heading into town for dinner, this is lakeside living at its finest. Dont miss this opportunity to own a truly exceptional waterfront home where luxury meets lifestyle. (id:48303)
Keller Williams Experience Realty
354 Lakeland Crescent
Brock, Ontario
This raised bungalow in Beaverton's family-friendly Township of Brock is full of potential! Situated on a generous corner lot, it features 3+1 bedrooms and 1 bathroom, offering a great layout for growing families or investors. The partially finished basement boasts impressive ceiling height and plenty of space to customize. The large backyard is a standout, featuring three separate sheds and a partially enclosed porch perfect for storage, hobbies, or outdoor relaxation. Located close to schools, shopping, and local amenities, this is a wonderful opportunity to add your personal touch and make it truly yours. (id:48303)
Exp Realty
130 Franklin Trail
Barrie, Ontario
This is Bear Creek Estates, an ideally located development close to all of life's amenities. Plenty of room for the whole family to grow and thrive with 4 large bedrooms, and 3.1 Bathrooms giving each direct access to their own bathroom. Large and bright principal rooms with 9 ft ceilings with 8 ft doorways accent the large windows and open living spaces. The large bright eat in kitchen overlooking the main living space offers grand soaring cabinets accented with quartz counters, stainless steel appliances including a gas stove with subway tile backsplash. Also highlighting the main floor is a large living room with a gas fireplace, formal dining room and French doors to the rear yard. The stunning oak staircase accents the upstairs which features the convenient laundry area. The sprawling primary bedroom features a huge walk-in closet, and boasts a 5 piece ensuite with a glass shower enclosure, a soaker tub and water closet with bidet. Other features of this near 2700 sq ft home are flat ceilings, silent floor joists, upgraded window coverings, large hi-efficient furnace, double car garage with inside entry and years of Tarion warranty remaining for peace of mind. Put us at the top of your list for a look! (id:48303)
Century 21 B.j. Roth Realty Ltd.
27440 Cedarhurst Beach Road
Beaverton, Ontario
Award-Winning Confederation Luxury Log Home Masterpiece (Living Magazine's 2022 Log Home Of The Year) Custom Built In 2020 With 300Ft Of Direct Sandy Bottom Exclusive Waterfront Situated On A Fully Private Sprawling 3.5+ Acres. Featuring 9 Bedrooms & 7 Bathrooms, Offering 10,000 Finished Sq/F Of Extraordinary Crafted Living Space, W/23Ft Soaring Cathedral Ceilings, Grand Floor To Ceiling Windows With Stunning Panoramic Views O/L The Gorgeous Sunny Shores Of Lake Simcoe. Impressive Professional Fine Finish Craftsmanship Including Outstanding Wood Ceilings, Beautiful Solid Beams, Timeless Timber Walls & Custom Millwork With Elegant Stone Detail T/O. 4 Stop Elevator Provides Comfort & Ease. A Gorgeous Chef's Kitchen Welcomes You & Offers Solid Stone Counters, Pantry & Butler Station & Much More. The Primary Bedrm Offers Breathtaking Water Views Vaulted Ceilings, Walk-In Closet & Large Ensuite Bath. Spacious Sun-Filled Nanny Suite W/2 Large Bedrms, Full Bath & A Superb Patio. The 2nd Level Is Open To The Main W/Expansive Water Views, 2 Additional Primary Suites Both W/Ensuite Baths. The Entire Lower Level Is Complete & Offers A Fabulous Spa Including Steam, Sauna, Shower & More. Also Included Is A Top Of The Line Golf Simulator, Rec & Games Room, Fully Stocked Wet Bar, Gym Area, Additional Auxiliary & Guest Bedrms, Lounge Area & So Much More! Multiple Walk-Outs To Covered Wrap-Around Private Entertainment Deck O/L Lake Simcoe. B/I Direct Access To Oversized Garages, 5 Bays Total Including 1 Bay For RV Parking. Completely Surrounded By Nature's Beauty & Majestic Towering Pine Trees. This Unique One-Of-A-Kind Estate Is A Blend Of Luxury & Natural Beauty With A Comfortable & Unparalleled Offering. Custom Built For Both Lavish Celebrations & Tranquil Quiet Moments. Whether Hosting Family Gatherings Or Inviting Friends & Associates For An Evening Get-Together, Enjoy The Westerly Sunset Night After Night. This Divine Beauty Of A True Confederation Log Home Is Sure To Impress! (id:48303)
RE/MAX All-Stars Realty Inc.
30 Allison Lane
Midland, Ontario
OPEN HOUSE!!! SAT MAY 17TH FROM 2-3:30PM. This end unit Townhome is newly built with 2-bedroom, plus den, 2.5-bathroom in the sought-after Seasons on the Lake community. The main level features a bright open-concept layout, with new appliances, quartz countertops and a two piece bathroom and inside entry into the garage. Upstairs on the second level youll find the two bedrooms, two full bathrooms and a bonus den area. Situated near Little Lakes shoreline, Walmart, restaurants, and shops, this townhouse offers a convenient and comfortable lifestyle in a desirable location. (id:48303)
Keller Williams Experience Realty Brokerage
71 Valleybrook Road
Barrie, Ontario
Entire townhouse - 3 year old 3 bedroom, 1,413 sf home with single garage locating in Barrie's south end off Mapleview Dr. E. Close to GO and major transportation routes and many community amenities. 9' ceiling on main floor, vinyl flooring throughout. Bright southern exposure in living room and kitchen. Nice window coverings. FIRST/LAST MONTHS RENT WITH FULL CREDIT REPORT AND RENTAL APP - REFERENCES - EMPLOYMENT LETTERS - AND PAY STUBS REQUIRED. Utilities and water heater rental extra. No smoking. Laundry in basement. Electric Garage door opener. (id:48303)
RE/MAX Hallmark Chay Realty
130 Franklin Trail
Barrie, Ontario
This is Bear Creek Estates, an ideally located development is close to all of life's amenities. Plenty of room for the whole family to grow and thrive with 4 large bedrooms, and 3.1 Bathrooms giving each direct access to their own bathroom. Large and bright principal rooms with 9 ft ceilings with 8 ft doorways accent the large windows and open living spaces. The large bright eat in kitchen overlooking the main living space offers grand soaring cabinets accented with quartz counters, stainless steel appliances including a gas stove with subway tile backsplash. Also highlighting the main floor is a large living room with a gas fireplace, formal dining room and French doors to the rear yard. The stunning oak staircase accents the upstairs which features the convenient laundry area. The sprawling primary bedroom features a huge walk-in closet, and boasts a 5 piece ensuite with a glass shower enclosure, a soaker tub and water closet with bidet. Other features of this near 2700 sq ft home are flat ceilings, silent floor joists, upgraded window coverings, large hi-efficient furnace, double car garage with inside entry and years of Tarion warranty remaining for peace of mind. Put us at the top of your list for a look! (id:48303)
Century 21 B.j. Roth Realty Ltd. Brokerage
208 - 56 Lakeside Terrace
Barrie, Ontario
Welcome to the serenity Of Lakevu condos overlooking Little Lake. The beauty of its natural surroundings compliment the convenience of being steps away from shopping, Georgian College, Royal Victoria Hospital, Hwy 400, Zehrs, Tims, Starbucks, Cineplex Cinemas & Restaurants. Features a large kitchen, quartz counters, stainless steel appliances. Unit offers laminate and tile floor, and in-suite laundry. The kitchen seamlessly flows into the spacious living room, which features a walkout to a private balcony overlooking a beautiful lake. Soak in the evening sunsets, perfect for enjoying with guests. The large terrace boasts an additional privacy feature, and a view to the lake. This well-designed unit comprises two bedrooms and a good size Den, including a primary bedroom with a walk-through closet and a luxurious 3-piece ensuite. Check out the amenities including gym, party room, pet spa, games room, security guard, and a rooftop terrace overlooking the lake. (id:48303)
Ipro Realty Ltd.
1508 - 39 Mary Street
Barrie, Ontario
Experience breathtaking waterfront views of Kempenfelt Bay from this stunning 15th-floor condo, offering 831 sqft of modern living space. This 1+1 unit boasts 9 ft ceilings, creating an open and airy feel throughout. The spacious master bedroom features a stylish ensuite, while the versatile den offers the perfect space for a home office or guest room. Designed for comfort and convenience, this condo blends elegance with spectacular scenery perfect for those who appreciate urban living with a serene waterfront backdrop. (id:48303)
Keller Williams Realty Centres
4557(Vl) 10th Side Road
New Tecumseth, Ontario
VACANT PORTION of flat land approximately 6 acres. Approximately 1000 sq ft of frontage on 10th sideroad. Close to Notawasaga Inn Resort and Tree Tops community. Zoned A2 as per the city. Utilities mentioned are available if one wishes to install these. Do not enter the property without appointment and without Licensed realtor. Only vacant portion of land is for lease. Rent given is per month. Tenants to do their due diligence. (id:48303)
Homelife Superstars Real Estate Limited
5 Sovereign's Gate
Barrie, Ontario
Top 5 Reasons You Will Love This Home: 1) Settled in a family-friendly neighbourhood and just a short walk to nearby schools, this quality-built Laurel View Homes is perfect for growing families 2) Fully finished from top-to-bottom, the spacious basement features a large recreation room with a wet bar, ideal for movie nights, games, or entertaining guests 3) Timeless hardwood floors flow throughout the main level, complemented by a separate dining room and a cozy great room warmed by a gas fireplace, while a brand-new central air conditioner keeps things cool and comfortable 4) The kitchen is well-equipped with newer stainless-steel appliances, including a gas stove and Bosch dishwasher 5) Stylish upgrades include brand new quartz countertops, sinks, and faucet, bringing a fresh, modern touch to the heart of the home. 2,346 above grade sq.ft. plus a finished basement. Visit our website for more detailed information. (id:48303)
Faris Team Real Estate
6 - 1 Leggott Avenue
Barrie, Ontario
Welcome To This Beautifully Maintained 3-Bedroom, 4-Bathroom Townhouse Built In 2018 By Mason Homes.Designed With Function And Flow In Mind, This Home Offers A Bright And Spacious Layout With Smart Use OfEvery Square Foot. The Main Living Area Opens To An Oversized Sun deck Ideal For Entertaining, Relaxing, Or Summer Barbecues.Upstairs, You'll Find Three Generous Bedrooms Including A Large Primary Suite With Ample Closet Space And A Private Ensuite. The Lower Level Offers Additional Living Space, Perfect For A Home Office, Rec Room, Or GuestArea. The Unfinished Basement Offers A Blank Canvas, Ready For Your Personal Touch Whether It's A Home Gym, Media Room, Or Extra Living Space. Located In A Family-Friendly Complex, Just Minutes From Highway 400, Shopping, Schools, Parks, And Public Transit At Your Fingertips This Home Truly Offers The Best Of Comfort And Convenience. Simply Move In And Enjoy! Highway 400 - 3.9km Centennial Beach 5.8km Georgian College 13km Friday Harbour 12km (id:48303)
RE/MAX Hallmark Chay Realty
27440 Cedarhurst Beach Road
Brock, Ontario
Award-Winning Confederation Luxury Log Home Masterpiece (Living Magazine's 2022 Log Home Of The Year) Custom Built In 2020 With 300Ft Of Direct Sandy Bottom Exclusive Waterfront Situated On A Fully Private Sprawling 3.5+ Acres. Featuring 9 Bedrooms & 7 Bathrooms, Offering 10,000 Finished Sq/F Of Extraordinary Crafted Living Space, W/23Ft Soaring Cathedral Ceilings, Grand Floor To Ceiling Windows With Stunning Panoramic Views O/L The Gorgeous Sunny Shores Of Lake Simcoe. Impressive Professional Fine Finish Craftsmanship Including Outstanding Wood Ceilings, Beautiful Solid Beams, Timeless Timber Walls & Custom Millwork With Elegant Stone Detail T/O. 4 Stop Elevator Provides Comfort & Ease. A Gorgeous Chef's Kitchen Welcomes You & Offers Solid Stone Counters, Pantry & Butler Station & Much More. The Primary Bedrm Offers Breathtaking Water Views Vaulted Ceilings, Walk-In Closet & Large Ensuite Bath. Spacious Sun-Filled Nanny Suite W/2 Large Bedrms, Full Bath & A Superb Patio. The 2nd Level Is Open To The Main W/Expansive Water Views, 2 Additional Primary Suites Both W/Ensuite Baths. The Entire Lower Level Is Complete & Offers A Fabulous Spa Including Steam, Sauna, Shower & More. Also Included Is A Top Of The Line Golf Simulator, Rec & Games Room, Fully Stocked Wet Bar, Gym Area, Additional Auxiliary & Guest Bedrms, Lounge Area & So Much More! Multiple Walk-Outs To Covered Wrap-Around Private Entertainment Deck O/L Lake Simcoe. B/I Direct Access To Oversized Garages, 5 Bays Total Including 1 Bay For RV Parking. Completely Surrounded By Nature's Beauty & Majestic Towering Pine Trees. This Unique One-Of-A-Kind Estate Is A Blend Of Luxury & Natural Beauty With A Comfortable & Unparalleled Offering. Custom Built For Both Lavish Celebrations & Tranquil Quiet Moments. Whether Hosting Family Gatherings Or Inviting Friends & Associates For An Evening Get-Together, Enjoy The Westerly Sunset Night After Night. This Divine Beauty Of A True Confederation Log Home Is Sure To Impress! (id:48303)
RE/MAX All-Stars Realty Inc.
123 Arnold Crescent
New Tecumseth, Ontario
Gorgeous Freehold Townhome In The Desirable Treetops Community In Alliston. Bright And Modern, OpenConcept Layout! 9Ft Smooth Ceilings On Main. Hardwood On Main,2nd Flr Hallway.Modern Kitchen W/Quartz C-Top, Design Glass Backsplash, Masssive Centre Island With Breakfast Bar,Under-Cabinet Lighting,S/S Appliances.Oak Staircase W/Iron Pickets.Large Master Bdrm W/Walk-In Closet &3Pc Ensuite W/Upgr Frameless Glass Shower.2nd Flr Laundry W/Sink And Linen Closet. Unspoilded Basement W/Cold Room.200 A Electrical Panel.Large Fenced Backyard. Minutes To Hwy 400. Walking Distance To School, Just minutes From Parks, Nottawasaga Golf Resort and Local amenities. (id:48303)
Sutton Group-Admiral Realty Inc.
183 Cedar Island Road
Orillia, Ontario
Location, Location, Location! A rare opportunity to own a show stopping waterfront home on prestigious Cedar Island in the heart of Orillia. This custom-designed, newly renovated, move-in ready gem is nestled on the tranquil shores of Lake Couchiching, with 168 feet of prime water frontage and a scenic canal running along the side—offering breathtaking, uninterrupted views of the lake and the Orillia Sailing Club. Whether you're an avid boater or simply crave lakeside serenity, this one-of-a-kind property delivers it all. Step inside to discover a thoughtfully curated interior where luxury and functionality blend seamlessly. The modern, open-concept main level features a chef-inspired kitchen with high-end appliances, stone countertops, and sleek cabinetry, opening into spacious dining and living areas with expansive windows that flood the home with natural light and stunning lake views from every angle. The main-level primary suite is a private retreat, complete with a generous walk-in closet and a spa-like ensuite bathroom with a luxurious steam shower—designed for ultimate relaxation. Upstairs, three additional bedrooms provide flexibility for growing families, guests, or a home office. The fourth bedroom is currently configured as a large recreation room, perfect for movie nights, games, or creative space. Outside, enjoy morning coffee or sunset cocktails on the expansive canal-side terrace, entertain lakeside, or step onto your private dock for a day on the water. The insulated, heated two-car garage and interlock driveway add both curb appeal and everyday practicality. All of this, just a short stroll from historic downtown Orillia—offering charming shops, vibrant restaurants, cultural attractions, and a warm community vibe. Whether you're watching the sailboats drift by from Pumpkin Bay or heading into town for dinner, this is lakeside living at its finest. Don’t miss this opportunity to own a truly exceptional waterfront home where luxury meets lifestyle. (id:48303)
Keller Williams Experience Realty Brokerage


