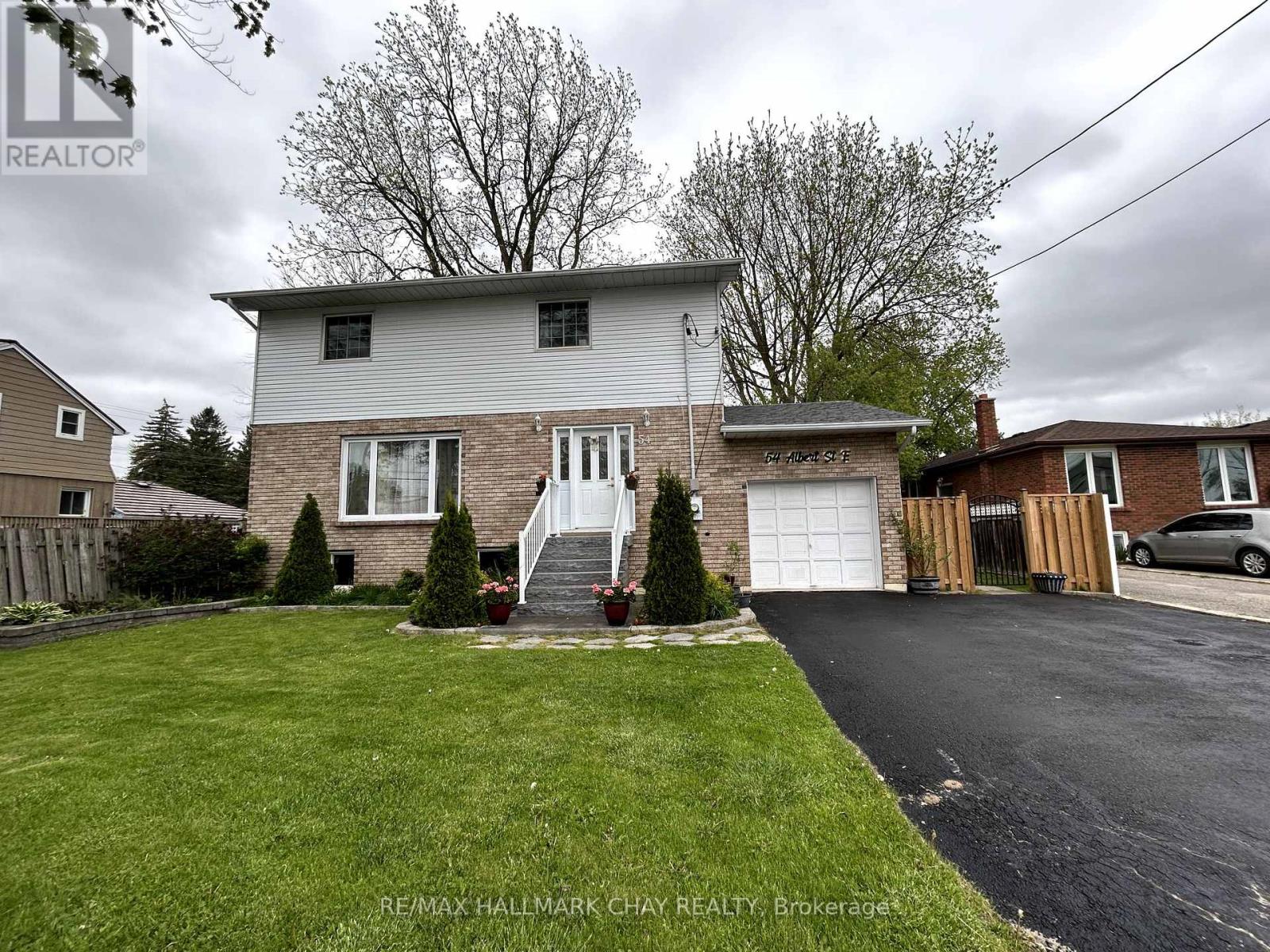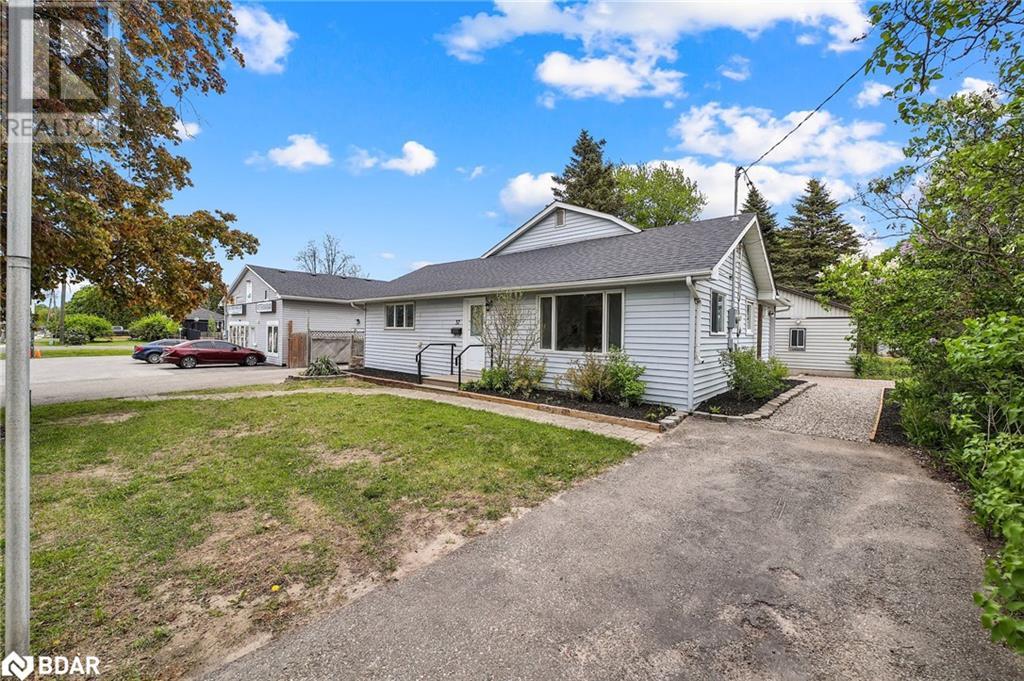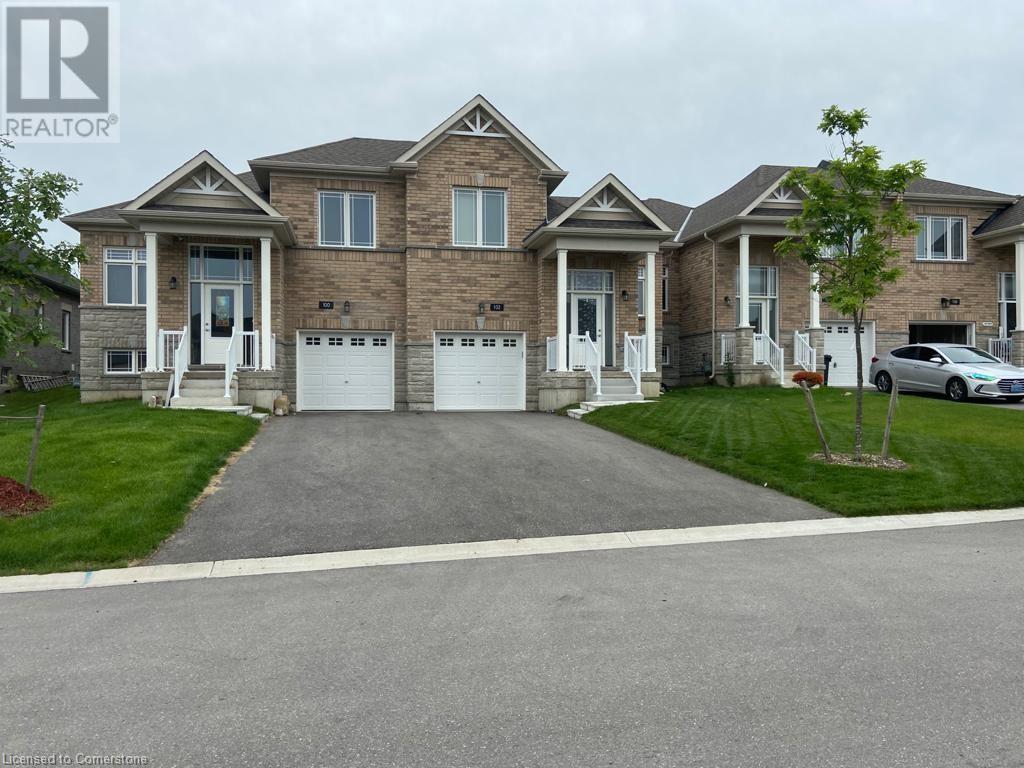37 Tottenham Road
New Tecumseth, Ontario
Welcome to this beautifully renovated family home situated on a spacious in-town lot in the heart of Alliston. Featuring a detached, heated triple-car garage, this property is perfect for car enthusiasts or those in need of workshop or extra storage. Step inside to a bright, carpet-free living space that includes a spacious living room and a large, modern eat-in kitchen complete with stainless steel appliances. The main level offers three generously sized bedrooms, a full bathroom, and a large laundry room with additional storage and convenient walkout access. The versatile upper-level loft, complete with a private balcony, can be used as a fourth bedroom, home office, or extra living space. A partially finished basement includes a cozy rec room, perfect for family gatherings or a home theater. Outside, enjoy a beautifully landscaped lot with mature trees, providing privacy and a serene outdoor setting. Located just minutes from all amenities, including the hospital, shopping, restaurants, and Honda of Canada Manufacturing, this home offers the perfect blend of comfort, convenience, and functionality. (id:48303)
Keller Williams Experience Realty
54 Albert Street E
New Tecumseth, Ontario
Detached 4+1 Bedroom Family home in the heart of Alliston.Open concept main floor with large front window, Dimmable Pot lights throughout main and upper level, formal dining area and bright newly updated family kitchen with new quartz countertops and lots of storage.Upper level boasts 4 bedrooms with primary suite offering 3pc ensuite with walk-in glass shower. Updated main floor laundry with side entrance and new washer & dryer, (in-law potential) Fully finished lower level with cozy gas fireplace and open recreation area.New front porch ,railings and steps, Fully fenced backyard, paved driveway with parking for multiple vehicles/boat and trailers. Updated and finished interio garage walls and floor with pot lights. Located in Downtown Alliston, Walking Distance to shops, restaurants and all amenities! (id:48303)
RE/MAX Hallmark Chay Realty
51 Heather Street
Barrie, Ontario
Welcome to this beautifully updated raised bungalow in Barrie's sought-after Sunnidale area. Featuring 3 bedrooms including high end ceiling fans and a newly renovated full bath, this home has thoughtful upgrades throughout. Enjoy peace of mind with a new roof, furnace, air conditioner, electrical, new lighting throughout and basement windows. Inside, you'll find new hardwood and cork flooring, a refreshed stairwell with modern railings, and custom ceramic tile entry. The kitchen has updated baseboards and a walk out to a raised deck. Outside, the newly built shed sits on a concrete pad. The basement includes a blank canvas room and a walkout to the garage offering excellent potential for an in-law suite. The expanded double driveway is framed by elegant limestone retaining walls, stairs and entranceway. The private yard backs onto Riverwood Park. Located in a welcoming friendly neighborhood & close to all amenities - shopping, parks, schools, HWY access & more! (id:48303)
Century 21 B.j. Roth Realty Ltd.
4 Pineview Trail
Essa, Ontario
Presenting 4 Pineview Trail, Essa ---- A Private Retreat Just Minutes from Barrie! Tucked away among mature trees and lush forest, this stunning home offers a peaceful, nature-filled setting with the convenience of nearby city amenities. Situated on a rare and expansive lot with an impressive 196-foot frontage and 326-foot depth, this property provides exceptional privacy and endless opportunities for outdoor living year-round. Inside, the home features a thoughtfully designed open-concept layout with 3+2 bedrooms, 4 bathrooms, and nearly 3,800 sq. ft. of versatile living space. A separate basement entrance allows for a potential in-law suite, offering flexibility for multigenerational living or rental income. Sunlight floods the spacious interior through oversized windows, creating a bright and welcoming atmosphere throughout. The modern kitchen is a chefs dream, complete with sleek stone countertops, stainless steel appliances, and plenty of space for cooking and entertaining. Step outside and enjoy an extended outdoor living area perfect for hosting summer barbecues, gardening, or simply unwinding in the tranquility of nature. The expansive backyard is an ideal playground for children, while the deck provides a cozy space for family gatherings or quiet evenings under the stars. A highlight of the property is the oversized, heated garage perfect for a workshop, storage, or indulging in your hobbies year-round. Located just minutes from Barrie with quick access to Highway 400 and all major shopping amenities, 4 Pineview Trail blends the serenity of country living with the convenience of urban life. More than just a home, this is a place to build memories, find comfort, and truly enjoy the lifestyle you've been searching for. Welcome home. (id:48303)
Century 21 B.j. Roth Realty Ltd.
65 Gore Drive
Barrie, Ontario
Welcome to this meticulously maintained home nestled in the heart of Barrie's sought-after Ardagh neighbourhood - perfectly designed for family living. Inside, you will find a fresh, modern decor and a spacious open-concept layout ideal for everyday life and entertaining. The bright and airy living room flows into the updated kitchen, featuring newer appliances and a convenient walkout to the expansive, pie-shaped backyard... over 60 feet wide at the rear! A generous patio space invites outdoor fun and relaxation. The home boasts 3 large bedrooms, including a primary with walk-in closet, and a finished basement offering a rec room, 3-piece bath, and utility room. The oversized single garage is insulated and drywalled, providing space for both your vehicle and storage needs. Walk to both public and Catholic elementary schools, and enjoy easy highway access for commuting. This move-in ready gem is an ideal step up for growing families or first-time buyers seeking space, comfort, and community. (id:48303)
Royal LePage First Contact Realty
41 Cindy Lane
Adjala-Tosorontio, Ontario
Dreaming of Space & Golf Course Views? This is It! Located in the prestigious highly sought after Silver Brooke Estates, You've found your next home with room to breathe. This gorgeous home boasts 4 bedrooms plus a bonus 2 (perfect for a home office, playroom, home gym or guest space!), and 4 bathrooms so no more morning bathroom battles! With over 4,500 sq/ft of impeccably finished living space, there's plenty of space for everyone to spread out and really live. Multiple options for living space on the main and lower levels for the family as well as an oversized 3 car garage translates to ample room for everyone and everything! As you look around the main floor, you will see beautifully rich hardwood flooring, soaring 9-foot ceilings, crown molding, extra large baseboard with wainscoting throughout the main floor and stairway leading towards the second floor. The kitchen is warm and welcoming, featuring quartz countertops, solid wood cabinetry, that will inspire any home chef. And the location? Amazing! It sits on a beautiful estate-sized lot, has privacy and no neighbors to the front and it backs right up to the golf course! Imagine sipping your morning coffee with that view. The in-ground sprinkler system helps to keep the property looking green and lush and helps bring the colorful vibrant gardens to life. Outdoor also features a screened in gazebo, a firepit to enjoy campfires with friends, sports cage, composite deck and many out buildings to keep everything in order. This home is protected at all times with a Generac full home stand-by generator, includes high speed fibre internet and is move-in ready. We're talking serious relaxation vibes with a dedicated sunroom the perfect spot to curl up with a book or work from home, no matter the weather. Honestly, this isn't just a house, its a home waiting to be filled with memories. If you're looking for space, comfort, and a little slice of paradise, you need to check this one out!. (id:48303)
RE/MAX Hallmark Chay Realty
37 Tottenham Road
Alliston, Ontario
Welcome to this beautifully renovated family home situated on a spacious in-town lot in the heart of Alliston. Featuring a detached, heated triple-car garage, this property is perfect for car enthusiasts or those in need of workshop or extra storage. Step inside to a bright, carpet-free living space that includes a spacious living room and a large, modern eat-in kitchen complete with stainless steel appliances. The main level offers three generously sized bedrooms, a full bathroom, and a large laundry room with additional storage and convenient walkout access. The versatile upper-level loft, complete with a private balcony, can be used as a fourth bedroom, home office, or extra living space. A partially finished basement includes a cozy rec room, perfect for family gatherings or a home theater. Outside, enjoy a beautifully landscaped lot with mature trees, providing privacy and a serene outdoor setting. Located just minutes from all amenities, including the hospital, shopping, restaurants, and Honda of Canada Manufacturing, this home offers the perfect blend of comfort, convenience, and functionality. (id:48303)
Keller Williams Experience Realty Brokerage
30 Plunkett Court
Barrie, Ontario
WATERFRONT LUXURY ON LAKE SIMCOE! This stunning custom-built home in the exclusive Tollendal community, offering 83 ft of private shoreline and an acre of landscaped beauty. Enjoy a lakeside lifestyle with a composite deck, patio, pavilion with water hookup, powered storage building, and steel dock. Inside features include hardwood floors, crown moulding, California shutters, a gourmet kitchen with granite & built-ins, and a cozy family room with gas fireplace. The upper level boasts a luxurious primary suite with lake views, plus 4 additional bedrooms and Jack-and-Jill baths. The fully finished basement adds 1,700+ sq ft with a rec room, 6th bedroom with ensuite, and bonus room perfect for in-laws or extended family. A rare chance to own a private retreat on Lake Simcoe! (id:48303)
Brimstone Realty Brokerage Inc.
69 Mcconkey Place
Barrie, Ontario
Quiet Cul-de-Sac. Bright 3 bedroom raised bungalow in desirable Allandale. Fully Fenced Yard. Finished basement with kitchenette and In-Law Potential. Inside Entry from 1.5 Car Garage. Central AC and Gas Fireplace. Located close to Barrie's Waterfront, GO Station and HWY 400. Walking Distance to top-rated schools, parks, Rec Centre and amenities. Don't miss out on this HIDDEN GEM!!! (id:48303)
Keller Williams Experience Realty Brokerage
31 Courtney Crescent
Orillia, Ontario
ENJOY THE BEST OF BOTH WORLDS - QUIET LOCATION, CLOSE TO EVERYTHING! Tucked away on a peaceful crescent, this delightful 2-storey offers an unbeatable location where everything is just a short stroll away – from both the elementary and high schools to parks and a selection of local restaurants. Need more? A quick drive will get you to the hospital, rec centre, beaches, downtown, shopping, and Highways 11 and 12. With updates to the furnace, air conditioning, and shingles, you’ll be set for year-round comfort. The garage leads directly into a handy mudroom, and the home’s large windows invite tons of natural light to fill every corner. The kitchen presents quartz countertops and plenty of cabinet space for all your culinary creations. You’ll love the elegant wainscoting in the living and dining rooms, where the dining area opens up to the backyard – perfect for entertaining or simply enjoying a quiet moment outside. A stylishly updated powder room completes the main floor. Two gas fireplaces add warmth and coziness, while the primary bedroom comes with a walk-in closet you’ll actually use. Need extra space? There’s a flexible room that could easily serve as a 4th bedroom, office, or whatever fits your lifestyle. The newly renovated basement is a highlight, featuring a full bathroom, spacious rec room, and a finished laundry area with a sink and a newer dryer. Step outside into the fenced backyard with a deck and pergola – a private retreat for relaxing or hosting friends. This #HomeToStay is truly built for living! (id:48303)
RE/MAX Hallmark Peggy Hill Group Realty Brokerage
102 Isabella Drive
Orillia, Ontario
This townhouse features 5 bedrooms (3 on the main floor and 2 in the basement) and 3 full baths (2 on the main floor and 1 in the basement). The primary bedroom includes a 3-piece ensuite, and the additional 2 full bathrooms offer great convenience. The builder finished basement has a separate entrance from the garage. Built in 2019, this property features over 2,100 square feet of living space including basement, with 9-foot ceilings on the main floor. The laundry room is conveniently located on the main level. The attached garage offers indoor access and direct entry to the backyard, enhancing convenience. Additional highlights blinds throughout the home, an open-concept kitchen with a breakfast bar island. Premium laminate flooring extends throughout in the basement. Located in the desirable West Ridge community, this home is within walking distance to Starbucks, restaurants, Costco, Lakehead University, Maplewood Trail, Walter Henry Park, and The Rotary Rec Centre. It also offers easy access to shopping centers, transit, and major routes, including Highway 11. (id:48303)
Royal Canadian Realty Brokers Inc
8220 10 Side Road
Halton Hills, Ontario
One of a kind, spectacular lot offering nearly 2 acres overlooking the majestic links-style grounds of the Glencairn Golf Club. With desirable southeast exposure and stunning views of the course and beyond, this is a unique opportunity to build your dream home retreat with endless possible exterior amenities. Walk to the clubhouse, hike and enjoy the views of the nearby, gorgeous Niagara Escarpment and still enjoy convenient access to shopping and highways. (id:48303)
Royal LePage Real Estate Services Ltd.












