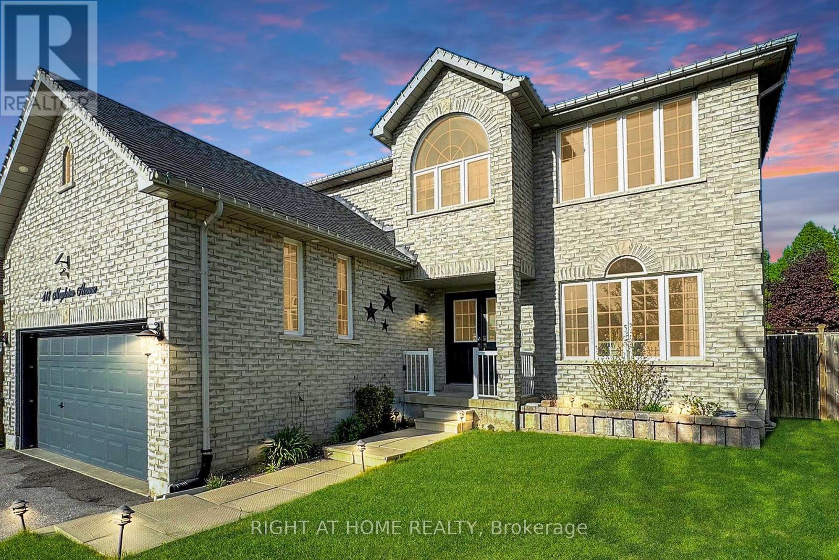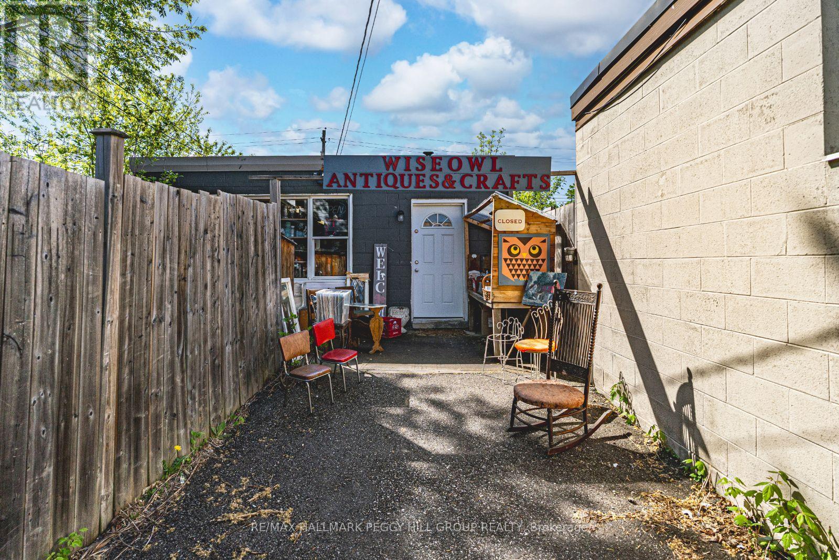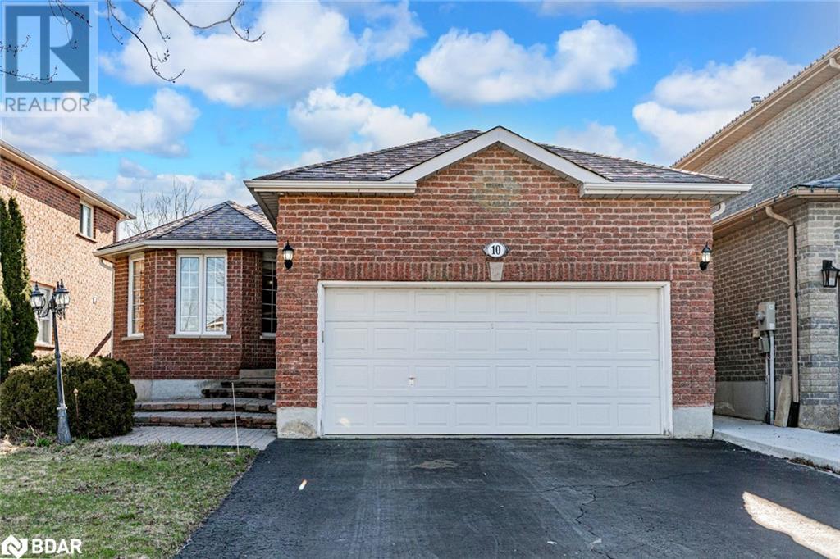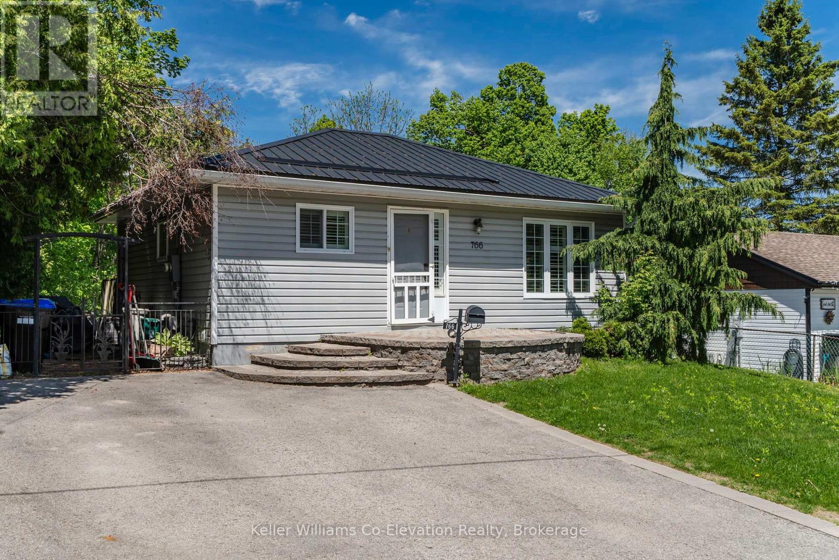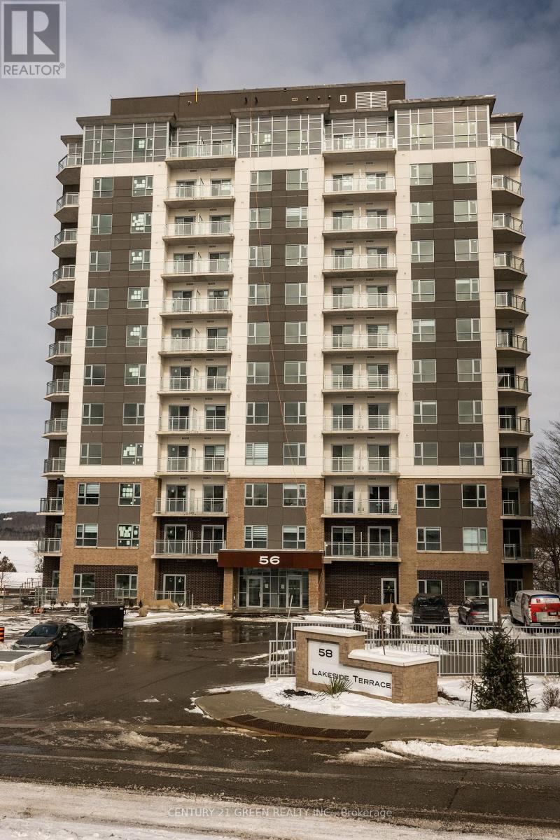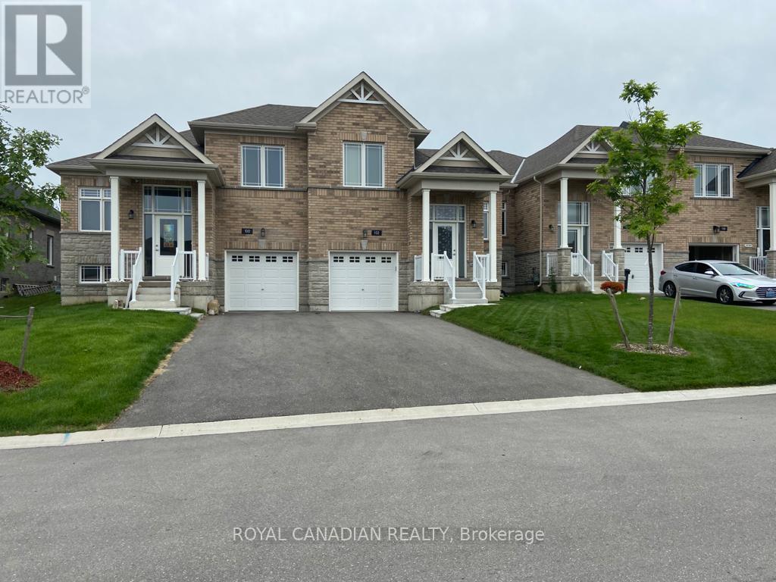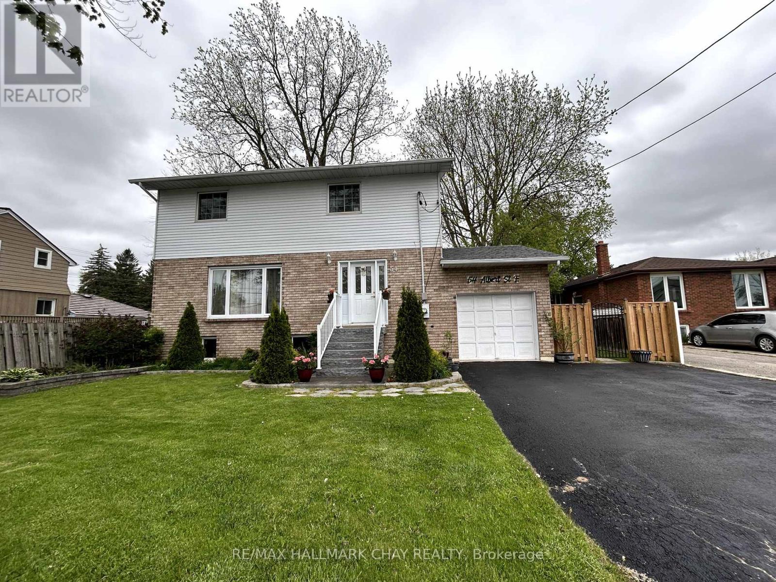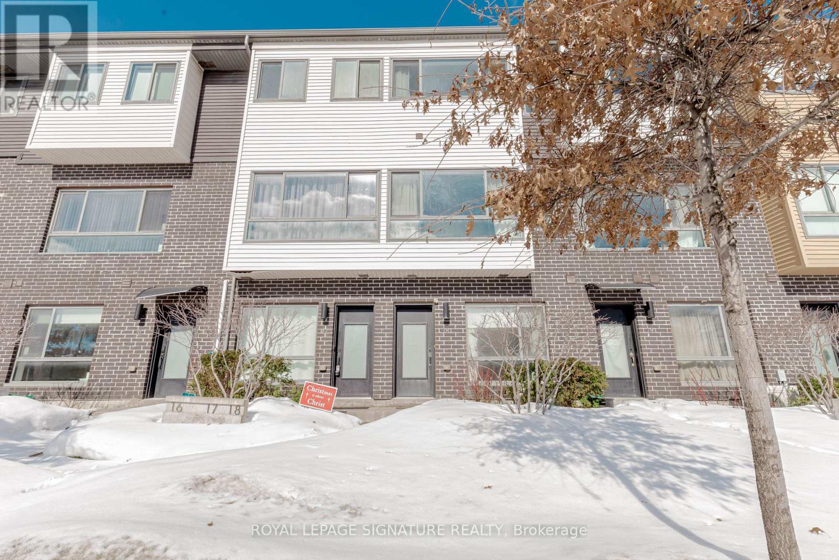4 Pineview Trail
Essa, Ontario
Presenting 4 Pineview Trail, Essa ---- A Private Retreat Just Minutes from Barrie! Tucked away among mature trees and lush forest, this stunning home offers a peaceful, nature-filled setting with the convenience of nearby city amenities. Situated on a rare and expansive lot with an impressive 196-foot frontage and 326-foot depth, this property provides exceptional privacy and endless opportunities for outdoor living year-round. Inside, the home features a thoughtfully designed open-concept layout with 3+2 bedrooms, 4 bathrooms, and nearly 3,800 sq. ft. of versatile living space. A separate basement entrance allows for a potential in-law suite, offering flexibility for multigenerational living or rental income. Sunlight floods the spacious interior through oversized windows, creating a bright and welcoming atmosphere throughout. The modern kitchen is a chefs dream, complete with sleek stone countertops, stainless steel appliances, and plenty of space for cooking and entertaining. Step outside and enjoy an extended outdoor living area perfect for hosting summer barbecues, gardening, or simply unwinding in the tranquility of nature. The expansive backyard is an ideal playground for children, while the deck provides a cozy space for family gatherings or quiet evenings under the stars. A highlight of the property is the oversized, heated garage perfect for a workshop, storage, or indulging in your hobbies year-round. Located just minutes from Barrie with quick access to Highway 400 and all major shopping amenities, 4 Pineview Trail blends the serenity of country living with the convenience of urban life. More than just a home, this is a place to build memories, find comfort, and truly enjoy the lifestyle you've been searching for. Welcome home. (id:48303)
Century 21 B.j. Roth Realty Ltd.
1024 Ferrier Avenue
Innisfil, Ontario
Looking for a cozy and affordable spot in a great lakeside community? This well-kept 3-bedroom bungalow might be the one, perfect for first-time buyers, investors or as a getaway cottage. Sitting on a massive 56 x 200 lot, theres tons of space and privacy to enjoy. Bright and open living/dining area and a roomy kitchen with loads of cabinet space. The attached double garage also doubles as a great workshop space. Recent updates include a new soft water treatment system and water pump. Tucked away on a quiet family-friendly street, you're just minutes from beaches, parks, golf, shopping, and a short stroll to Monto-Reno Marina and Belle Ewart Park. Plus, youre only 10 mins to Hwy 400, 15 mins to Barrie, and just under 20 mins to the South Barrie GO Station. Whether you're looking for a place to call home or a weekend escape, this one checks all the boxes: great neighbourhood, boating in the summer, snowmobiling and ice fishing in the winter and all-around good vibes. (id:48303)
Right At Home Realty
409 - 54 Koda Street
Barrie, Ontario
Top-Floor Condo with South-Facing Views 54 Koda Street, Suite 409 Welcome to Bear Creek Ridge in South Barrie! This beautifully maintained 2-bedroom, 1-bathroom condo offers 1,022 sq. ft. of open-concept living on the top floor ideal for anyone seeking peace and quiet, especially shift workers. Enjoy sun-soaked southern exposure that fills the space with natural light throughout the day. The suite includes one underground parking space with a storage locker and an additional surface parking spot ($15,000.00 value). Inside, you'll find 9 ceilings that enhance the airy feel, upgraded dove grey shaker kitchen cabinets, granite countertops in both the kitchen and bathroom, sleek stainless steel appliances, a ceramic tile backsplash, and in-suite laundry. The layout is perfect for both entertaining and everyday living, with the bedrooms smartly positioned on opposite sides of the living area for added privacy. Step outside to a spacious balcony, large enough to accommodate a sectional sofa or a dining set -- plus there's room for your BBQ to enjoy warm-weather meals with a view. In real estate, direction matters --and this unit's south-facing view means all-day light and a warm, welcoming vibe. Located just minutes from shopping along Mapleview Drive and with quick access to Highway 400 via Innisfil Beach Road, this location is ideal for commuters. Experience top-floor living in a well-designed community close to everything you need. Secondary parking available. (id:48303)
Century 21 B.j. Roth Realty Ltd.
418 Mapleton Avenue
Barrie, Ontario
This stunning west facing home is the one you've been waiting for! Over 3400 square feet of finished living space! Featuring a private and self-sufficient separate space perfect for grown kids, extended family, nanny suite, Kosher kitchen or simply an extra space to entertain! This spacious home provides everything your heart desires. Two full kitchens complete with dishwashers, two sets of laundry facilities with a total of six bedrooms! Formal dining & living rooms, sunken family room and a grand foyer. This home boasts tons of natural light, an oversized primary bedroom retreat which features sitting area, massive walk-in closet, and a spa like ensuite! Relax and unwind at the end of the day in your private backyard retreat, sipping your favourite cocktail either in the pool while listening to the relaxing sounds of the waterfall or on the deck in the beautifully lit gazebo! Located in one of the most desirable neighbourhoods, Barrie's Ardagh neighborhood established, family-friendly community known for its tree-lined streets, excellent schools, and abundant green space. Residents enjoy easy access to top-rated public and Catholic schools, beautiful parks like Ardagh Bluffs and Mapleton Park, and a variety of local amenities including shopping centers, restaurants, and the Peggy Hill Team Community Centre. With seamless access to Highway 400 and the Barrie South GO Station, commuting is a breeze. Whether you're raising a family or seeking a peaceful yet connected lifestyle, Ardagh offers the perfect blend of suburban comfort and natural beauty. (id:48303)
Right At Home Realty
27 Queen Street W
Springwater, Ontario
BRING BOLD BUSINESS PLANS TO LIFE IN DOWNTOWN ELMVALE WITH A COMMERCIAL BUILDING & VACANT LOT! Unlock the potential of your next big idea with this exciting opportunity in the heart of Elmvale! Featuring two parcels sold together, including one with a flexible commercial building and one vacant lot, this property offers endless potential for entrepreneurs, creatives, and investors alike. Located in a high-visibility spot along a busy route travelled daily by visitors heading to Wasaga Beach, Midland, and popular destinations throughout cottage country, it delivers steady exposure and strong traffic flow. Zoned General Commercial, the property supports a variety of commercial uses such as a retail shop, cafe, office, clinic, artist studio, custom workshop, or entertainment venue, subject to approvals. Residential use is also permitted in the rear half of the ground floor or above the first storey within a non-residential building. Inside, you'll find 1,320 square feet of versatile space, featuring a functional layout, a convenient powder room, municipal water and sewer connections, and natural gas forced air heating. You'll also benefit from four owned/deeded parking spaces at 16 Stone Street and a survey to guide your plans. Whether you're looking to launch, relocate, or renovate, this standout space in a thriving and well-travelled community is ready to bring your business vision to life! (id:48303)
RE/MAX Hallmark Peggy Hill Group Realty
69 Mcconkey Place
Barrie, Ontario
Quiet Cul-de-Sac. Bright 3 bedroom raised bungalow in desirable Allandale. Fully Fenced Yard. Finished basement with kitchenette and In-Law Potential. Inside Entry from 1.5 Car Garage. Central AC and Gas Fireplace. Located close to Barrie's Waterfront, GO Station and HWY 400. Walking Distance to top-rated schools, parks, Rec Centre and amenities. Don't miss out on this HIDDEN GEM!!! (id:48303)
Keller Williams Experience Realty
968 Wickham Road
Innisfil, Ontario
Welcome to your next home! This beautifully maintained 4-bedroom, 3-bathroom residence offers the perfect blend of comfort, space, and functionality, ideal for families of all sizes. Step inside to find a warm and inviting layout, with spacious bedrooms, modern bathrooms, and thoughtfully designed living areas perfect for both everyday living and entertaining. The main floor is open concept with bright living spaces, hardwood and ceramic flooring, S/S appliances in the kitchen. This just over 2,800 sqft detached home boasts a huge master retreat with 5 piece suite and walk-in closet, private fully fenced backyard, providing a safe space for kids and pets to play freely. The outdoor area is also great for gardening, barbecues, or simply relaxing in your own private retreat. Located in a friendly neighborhood, this well-cared-for home is move-in ready and waiting for its next chapter. Don't miss the opportunity to make it yours! (id:48303)
Century 21 Regal Realty Inc.
27 Queen Street West
Elmvale, Ontario
BRING BOLD BUSINESS PLANS TO LIFE IN DOWNTOWN ELMVALE WITH A COMMERCIAL BUILDING & VACANT LOT! Unlock the potential of your next big idea with this exciting opportunity in the heart of Elmvale! Featuring two parcels sold together, including one with a flexible commercial building and one vacant lot, this property offers endless potential for entrepreneurs, creatives, and investors alike. Located in a high-visibility spot along a busy route travelled daily by visitors heading to Wasaga Beach, Midland, and popular destinations throughout cottage country, it delivers steady exposure and strong traffic flow. Zoned General Commercial, the property supports a variety of commercial uses such as a retail shop, cafe, office, clinic, artist studio, custom workshop, or entertainment venue, subject to approvals. Residential use is also permitted in the rear half of the ground floor or above the first storey within a non-residential building. Inside, you'll find 1,320 square feet of versatile space, featuring a functional layout, a convenient powder room, municipal water and sewer connections, and natural gas forced air heating. You'll also benefit from four owned/deeded parking spaces at 16 Stone Street and a survey to guide your plans. Whether you're looking to launch, relocate, or renovate, this standout space in a thriving and well-travelled community is ready to bring your business vision to life! (id:48303)
RE/MAX Hallmark Peggy Hill Group Realty Brokerage
10 Stephanie Lane
Barrie, Ontario
MODERN COMFORTS & OVER 2,200 SQ FT OF LIVING SPACE IN THE HEART OF SOUTH BARRIE! Step into comfort and convenience in this beautifully maintained all-brick bungalow nestled on a quiet, family-friendly street in Barrie’s desirable south-end Painswick neighbourhood. Enjoy walking distance to schools, Madelaine Park, and the expansive Painswick Park featuring pickleball courts, playgrounds, and open green space. Daily essentials, restaurants, and shopping on Mapleview Drive are just minutes away, and downtown Barrie’s vibrant waterfront, trails, and beaches can be reached in just 15 minutes. Commuting is a breeze with easy access to the Barrie South GO Station and Highway 400. Built in 2003, this home offers timeless curb appeal, parking for six including a double garage with inside entry, and a fully fenced backyard with a large deck perfect for hosting or relaxing outdoors. Inside, with over 2,200 square feet of finished living space, the main floor showcases an open-concept living and dining area, a cozy kitchen with a breakfast nook, and a sliding walkout to the backyard. The primary suite features a generous closet and private 3-piece ensuite, while the main bath offers an accessible walk-in tub and shower. Main floor laundry adds everyday convenience, while the versatile basement offers a family room with a movie projector, bar area, cold cellar, and a rough-in for a future bathroom. Notable features include a central vacuum system, pot lights, a newer hot water tank, sump pump, Google NEST, and recent updates to the roof, furnace, and A/C for added comfort and peace of mind. A rare opportunity to enjoy relaxed living with all the amenities of south Barrie right at your doorstep, don’t miss your chance to make it your #HomeToStay! (id:48303)
RE/MAX Hallmark Peggy Hill Group Realty Brokerage
253 Greenwood Drive
Angus, Ontario
Welcome to 253 Greenwood Drive, Your DREAM Home! 4 Bed Luxury Home, with features for the whole family, you can Work Out In your own fully equipped Exercise Room with fireplace and mirrors. Watch a movie on your own private space with 5 X 10 Screen, and then step out to relax in your Hot Tub. Big size bedrooms, Fireplaces. Garage with custom shelving and Loft Storage, Min To Base Borden, Barrie, Alliston, Close To Schools, Transit And Shops (id:48303)
Right At Home Realty
766 Birchwood Drive W
Midland, Ontario
Welcome to 766 Birchwood Drive, a charming 2-bedroom, 2-bath bungalow nestled in a desirable and family friendly east-end Midland community. Backing onto peaceful green space, this home offers privacy, tranquility, and a beautifully landscaped backyard perfect for relaxing or entertaining. Inside, you'll find a bright and well-maintained main floor with a functional layout, including a full bathroom and deck off of the kitchen. The walk-out basement offers two spacious bedrooms, laundry and a second bath. With direct access to nature right out your back door and just minutes to parks, schools, shops, and the shores of Georgian Bay, this home combines convenience, comfort, and the beauty of the outdoors in one inviting package. Don't miss out on this excellent opportunity! (id:48303)
Keller Williams Co-Elevation Realty
607 - 56 Lakeside Terrace
Barrie, Ontario
Welcome Home! Embrace the best of both worlds at LakeVu Condos, where city life meets lakeside living. This beautiful spacious 900 sq ft suite offers two (2) bedrooms, two (2) bathrooms, and a stunning balcony to soak in the views. Enjoy amenities like the rooftop terrace, party room with pool table, pet spa, and guest suites. Conveniently located just minutes from Hwy 400, Georgian College, Georgian Mall, RVR Hospital, downtown Barrie, Transit, Restaurants, Shops, and the Allandale GO station, experience the ultimate in convenience and luxury living at LakeVu Condos. (id:48303)
Century 21 Green Realty Inc.
31 Courtney Crescent
Orillia, Ontario
ENJOY THE BEST OF BOTH WORLDS - QUIET LOCATION, CLOSE TO EVERYTHING! Tucked away on a peaceful crescent, this delightful 2-storey offers an unbeatable location where everything is just a short stroll away from both the elementary and high schools to parks and a selection of local restaurants. Need more? A quick drive will get you to the hospital, rec centre, beaches, downtown, shopping, and Highways 11 and 12. With updates to the furnace, air conditioning, and shingles, youll be set for year-round comfort. The garage leads directly into a handy mudroom, and the homes large windows invite tons of natural light to fill every corner. The kitchen presents quartz countertops and plenty of cabinet space for all your culinary creations. Youll love the elegant wainscoting in the living and dining rooms, where the dining area opens up to the backyard perfect for entertaining or simply enjoying a quiet moment outside. A stylishly updated powder room completes the main floor. Two gas fireplaces add warmth and coziness, while the primary bedroom comes with a walk-in closet youll actually use. Need extra space? Theres a flexible room that could easily serve as a 4th bedroom, office, or whatever fits your lifestyle. The newly renovated basement is a highlight, featuring a full bathroom, spacious rec room, and a finished laundry area with a sink and a newer dryer. Step outside into the fenced backyard with a deck and pergola a private retreat for relaxing or hosting friends. This #HomeToStay is truly built for living! (id:48303)
RE/MAX Hallmark Peggy Hill Group Realty
102 Isabella Drive
Orillia, Ontario
This townhouse features 5 bedrooms (3 on the main floor and 2 in the basement) and 3 full baths (2 on the main floor and 1 in the basement). The primary bedroom includes a 3-piece ensuite, and the additional 2 full bathrooms offer great convenience. The builder finished basement has a separate entrance from the garage. Built in 2019, this property features over 2,100 square feet of living space including basement, with 9-foot ceilings on the main floor. The laundry room is conveniently located on the main level. The attached garage offers indoor access and direct entry to the backyard, enhancing convenience. Additional highlights blinds throughout the home, an open-concept kitchen with a breakfast bar island. Premium laminate flooring extends throughout in the basement. Located in the desirable West Ridge community, this home is within walking distance to Starbucks, restaurants, Costco, Lakehead University, Maplewood Trail, Walter Henry Park, and The Rotary Rec Centre. It also offers easy access to shopping centers, transit, and major routes, including Highway 11. (id:48303)
Royal Canadian Realty
759 Florence Road
Innisfil, Ontario
STEPS FROM THE BEACH, PACKED WITH UPDATES, & READY TO WELCOME YOU HOME! This incredible bungalow is a must-see, packed with updates and nestled in a quiet, private area just a 5-minute walk to the beach. A short drive takes you to shopping, restaurants, the library, the YMCA, medical offices, Sunset Speedway, and the Town Centre, which features a splash pad in summer and a skating trail in winter. Enjoy nearby soccer fields, baseball diamonds, tennis courts, scenic walking trails, and year-round community events, including an antique car show, movie nights, live concerts, festivals, skating, tobogganing, and a polar plunge with food trucks. The freshly paved 6-car driveway provides ample parking, leading to a recently built custom 17 x 20 ft. garage with stunning handcrafted wood swing doors and a man door. The beautifully landscaped yard features an updated patio, front and side walkways, a newer garden shed, and a fully fenced backyard with three gates and a privacy shield for added privacy. This home features all-new windows and doors, spray foam insulation under the house for added efficiency, and updated hydro to 200-amp service. The modernized kitchen shines with freshly painted cabinets, sleek new counters, upgraded stainless steel appliances, a stylish backsplash, and a new light fixture. The main bathroom has been refreshed with a new mirror, light fixture, and double rod. Refreshed neutral vinyl tile flooring enhances the clean and polished look. Two fireplaces add warmth and character, making this home inviting and cozy. Complete with an updated washer and dryer and just a 15-minute drive to the GO Train and Highway 400, this property offers a fantastic lifestyle in a prime location. A place to call home, a location to love - this one is ready for you! (id:48303)
RE/MAX Hallmark Peggy Hill Group Realty
204 Ridge Way
New Tecumseth, Ontario
Immaculate End-Unit Semi-Detached Bungalow in the Sought-After Adult Community of Briar Hill! This beautifully maintained, turn-key bungalow offers full side exposure and an abundance of natural light. Located in the serene and desirable Briar Hill adult lifestyle community, this home has been thoughtfully updated recently with approx $60k in Upgrades of high-end finishes throughout. Recent renovations include a fully upgraded ensuite bathroom (approx. 2 years ago)featuring a glass-enclosed shower, bidet, and dual-sink vanity, as well as a stylishly upgraded powder room with a quartz countertop. Additional improvements include pot lights on the main level (2018/2019), upgraded laminate flooring and basement walkout (2019), and a new central vacuum system (installed 3-4 years ago). The spacious kitchen boasts granite countertops and overlooks an open-concept living and dining area that walks out to a private deck. A beautiful hardwood staircase leads to a loft space with views over the main living area. Enjoy year-round comfort and privacy with motorized all-season screens for the walkout. Ideally located just steps from the Nottawasaga Inn, residents have convenient access to golf, dining, and a variety of recreational amenities. The community is peaceful and well-maintained, with condo fees covering exterior maintenance including window washing, roofing, door painting, landscaping, snow removal, and lawn care. Don't miss this exceptional opportunity to own a stunning home in one of the area's premier adult communities! (id:48303)
RE/MAX Experts
1200 Inniswood Street
Innisfil, Ontario
Welcome to Alcona, to this beautiful 2-bedroom freehold townhome minutes to the beach! From the moment you step onto the quaint, private entrance, you'll feel right at home. Inside, the bright and inviting main level features an open-concept living and dining area, perfect for entertaining or cozy nights in. Step outside to your fully fenced backyard a private retreat ideal for summer BBQs, morning coffee, or a safe space for kids and pets to play. The separate kitchen offers plenty of storage and counter space, making meal prep a breeze. Upstairs, you'll find spacious bedrooms filled with natural light. The primary suite boasts a walk-in closet and semi-ensuite access to the 4-piece bathroom. The secondary bedroom easily fits a queen-sized bed, making it perfect for a child's room, guest space, or home office.The finished basement offers endless possibilities whether you need a home office, gym, playroom, or media space plus a 3-piece bath for added convenience. Located within walking distance to great schools and just minutes from shopping, restaurants, and Innisfil's stunning beaches, this home is a fantastic alternative to a condo without the maintenance fees! A perfect place to start your family journey! (id:48303)
Real Broker Ontario Ltd.
1020 Larter Street
Innisfil, Ontario
Live Large in Belle Aire Shores! Custom-Built, 3400 Sq Ft of Pure Luxury with $200K+ in Upgrades.Welcome to your dream home on a premium 65-ft corner lot with room for your dream pool! This 4-bedroom, 5-bathroom masterpiece, has luxury at every turn. Highlights you can't miss: Primary Retreat with His & Her walk-in closets & a spa-style 6-piece ensuite,Coffered ceilings, designer wainscoting, and 9-ft ceilings throughout.A Gourmet eat-in kitchen with oversized granite island, sleek backsplash, & designer finishes. Plus oversized main floor doors, custom lighting, and upscale window coverings.Steps to Lake Simcoe and the highly anticipated "Orbit" smart community location. (id:48303)
RE/MAX West Realty Inc.
37 Tottenham Road
New Tecumseth, Ontario
Welcome to this beautifully renovated family home situated on a spacious in-town lot in the heart of Alliston. Featuring a detached, heated triple-car garage, this property is perfect for car enthusiasts or those in need of workshop or extra storage. Step inside to a bright, carpet-free living space that includes a spacious living room and a large, modern eat-in kitchen complete with stainless steel appliances. The main level offers three generously sized bedrooms, a full bathroom, and a large laundry room with additional storage and convenient walkout access. The versatile upper-level loft, complete with a private balcony, can be used as a fourth bedroom, home office, or extra living space. A partially finished basement includes a cozy rec room, perfect for family gatherings or a home theater. Outside, enjoy a beautifully landscaped lot with mature trees, providing privacy and a serene outdoor setting. Located just minutes from all amenities, including the hospital, shopping, restaurants, and Honda of Canada Manufacturing, this home offers the perfect blend of comfort, convenience, and functionality. (id:48303)
Keller Williams Experience Realty
54 Albert Street E
New Tecumseth, Ontario
Detached 4+1 Bedroom Family home in the heart of Alliston.Open concept main floor with large front window, Dimmable Pot lights throughout main and upper level, formal dining area and bright newly updated family kitchen with new quartz countertops and lots of storage.Upper level boasts 4 bedrooms with primary suite offering 3pc ensuite with walk-in glass shower. Updated main floor laundry with side entrance and new washer & dryer, (in-law potential) Fully finished lower level with cozy gas fireplace and open recreation area.New front porch ,railings and steps, Fully fenced backyard, paved driveway with parking for multiple vehicles/boat and trailers. Updated and finished interio garage walls and floor with pot lights. Located in Downtown Alliston, Walking Distance to shops, restaurants and all amenities! (id:48303)
RE/MAX Hallmark Chay Realty
51 Heather Street
Barrie, Ontario
Welcome to this beautifully updated raised bungalow in Barrie's sought-after Sunnidale area. Featuring 3 bedrooms including high end ceiling fans and a newly renovated full bath, this home has thoughtful upgrades throughout. Enjoy peace of mind with a new roof, furnace, air conditioner, electrical, new lighting throughout and basement windows. Inside, you'll find new hardwood and cork flooring, a refreshed stairwell with modern railings, and custom ceramic tile entry. The kitchen has updated baseboards and a walk out to a raised deck. Outside, the newly built shed sits on a concrete pad. The basement includes a blank canvas room and a walkout to the garage offering excellent potential for an in-law suite. The expanded double driveway is framed by elegant limestone retaining walls, stairs and entranceway. The private yard backs onto Riverwood Park. Located in a welcoming friendly neighborhood & close to all amenities - shopping, parks, schools, HWY access & more! (id:48303)
Century 21 B.j. Roth Realty Ltd.
18 - 369 Essa Road
Barrie, Ontario
iscover this stunning three-story townhome, located in one of the most sought-after and family-friendly neighborhoods. This modern residence offers open-concept living, highlighted by floor-to-ceiling windows that flood the space with natural sunlight. The sleek kitchen boasts a spacious island with a breakfast bar and stylish quartz countertops, providing both functionality and elegance. Step outside onto the balcony, perfect for barbecuing and enjoying the outdoors. The main floor features a versatile third bedroom with a separate entrance, making it an excellent option for a home-based business, office, or private guest suite. Situated just minutes from Highway 400, a recreation center, top-rated schools, and various amenities, this home combines comfort, style, and convenience for an ideal family lifestyle. (id:48303)
Royal LePage Signature Realty
72 Lake Crescent
Barrie, Ontario
Welcome to 72 Lake Crescent, this stunning 2-storey home is nestled on a quiet, low-traffic crescent on the south end of Barrie and right across from a park. Pride of ownership is evident throughout, with over 2800 square feet of finished living space. The home features 4 spacious bedrooms, 3 full and 1 half baths including a beautifully renovated master bathroom. The sprawling layout boasts sunlit principal rooms and a newly renovated kitchen, perfect for both daily living and entertaining. The finished basement has a few notable features including a kitchen(minus the stove) and 3 pc bath. Perfect for multi generational families or a potential in-law setup. To add there is a cozy living / TV area with electric fireplace and a dream play area for kids, adding both functionality and fun. Enjoy the convenience of being just a 5-minute walk to a public elementary school, and minutes away from plazas, major shopping centers, top-rated schools, scenic trails, and essential amenities. Easy access to highway 400. The back yard is fully fenced with a nice deck for outdoor relaxation. A big bonus is the large driveway with no sidewalk where you can easily park 4 large vehicles and 2 more in the built in garage. Recent upgrades include: new windows and doors (2024), new roof(2023), kitchen renovation (2023), shed (2023), master bathroom (2020), master bedroom closet (2020), deck (2018), new garage doors (2018)and main floor layout redesign (2018). This home blends comfort, elegance, and location into one exceptional opportunity. (id:48303)
Keller Williams Experience Realty
65 Gore Drive
Barrie, Ontario
Welcome to this meticulously maintained home nestled in the heart of Barrie's sought-after Ardagh neighbourhood - perfectly designed for family living. Inside, you will find a fresh, modern decor and a spacious open-concept layout ideal for everyday life and entertaining. The bright and airy living room flows into the updated kitchen, featuring newer appliances and a convenient walkout to the expansive, pie-shaped backyard... over 60 feet wide at the rear! A generous patio space invites outdoor fun and relaxation. The home boasts 3 large bedrooms, including a primary with walk-in closet, and a finished basement offering a rec room, 3-piece bath, and utility room. The oversized single garage is insulated and drywalled, providing space for both your vehicle and storage needs. Walk to both public and Catholic elementary schools, and enjoy easy highway access for commuting. This move-in ready gem is an ideal step up for growing families or first-time buyers seeking space, comfort, and community. (id:48303)
Royal LePage First Contact Realty




