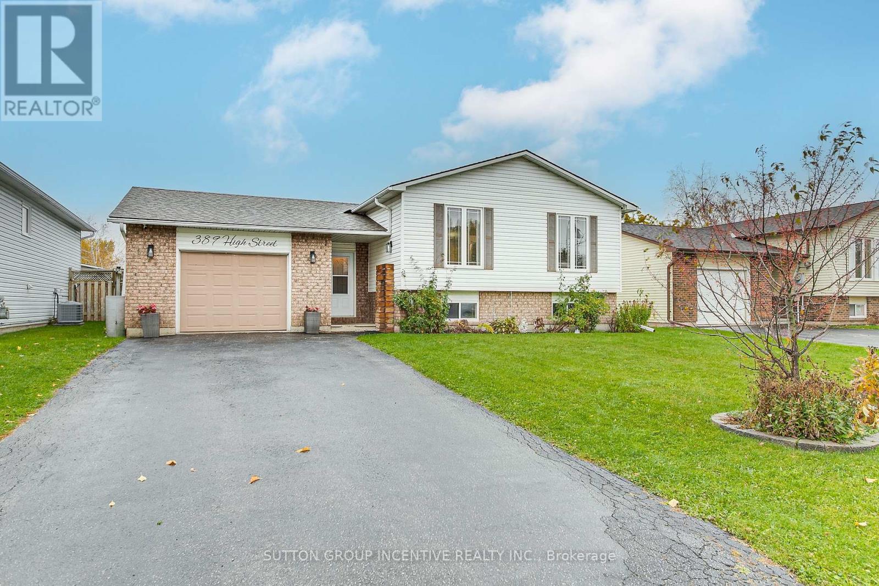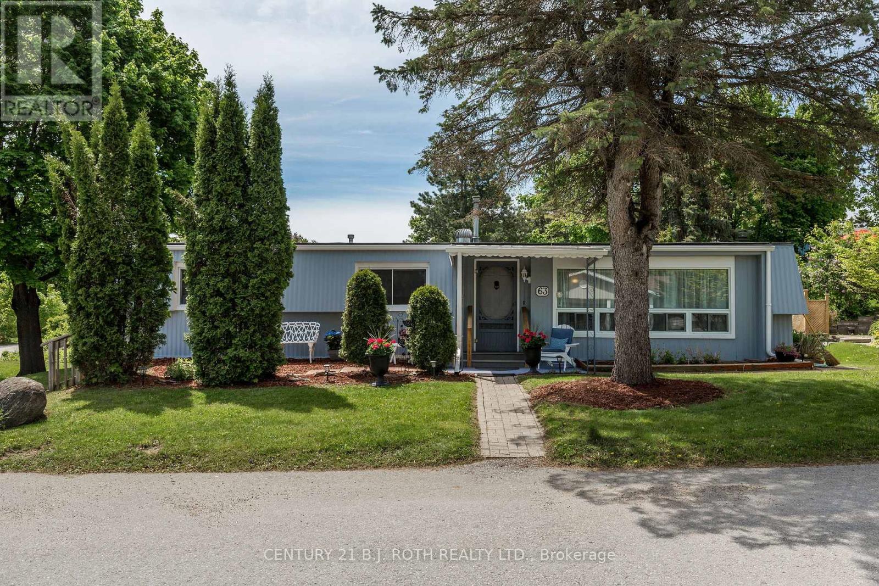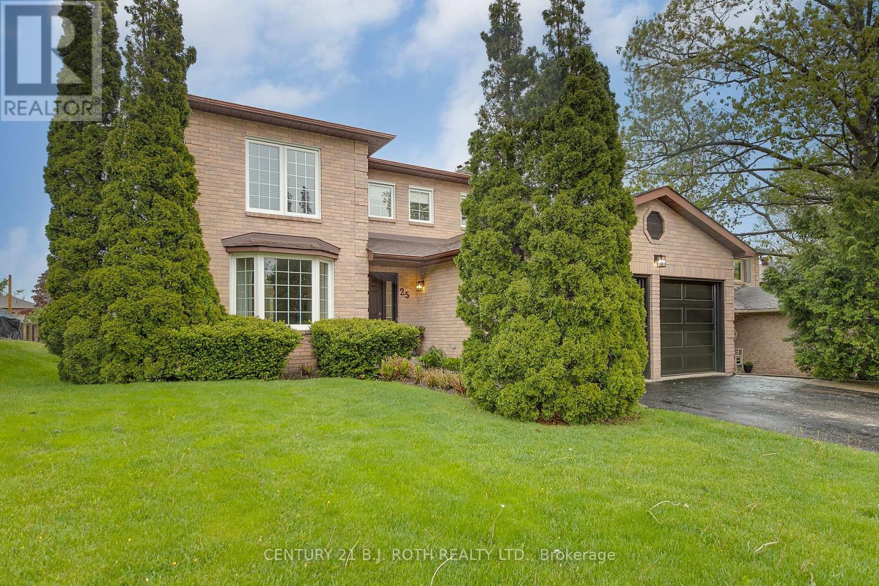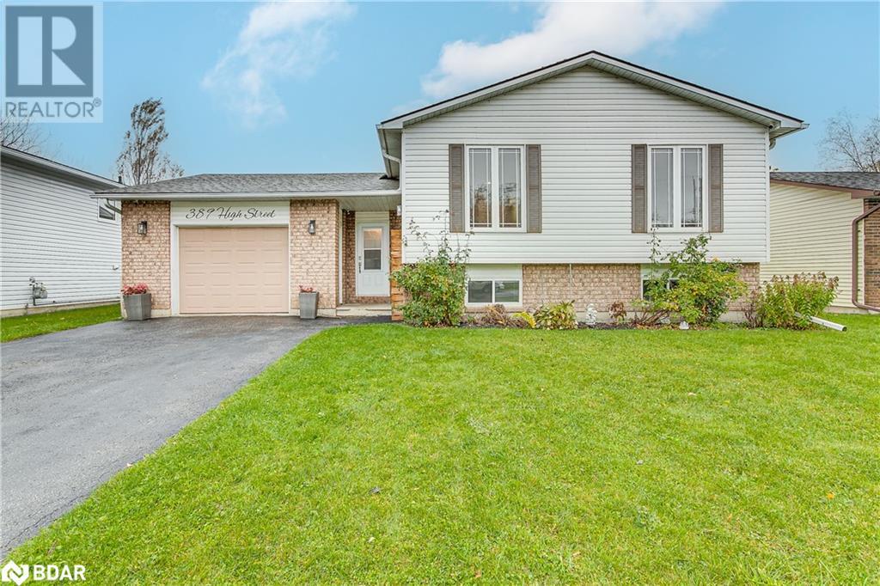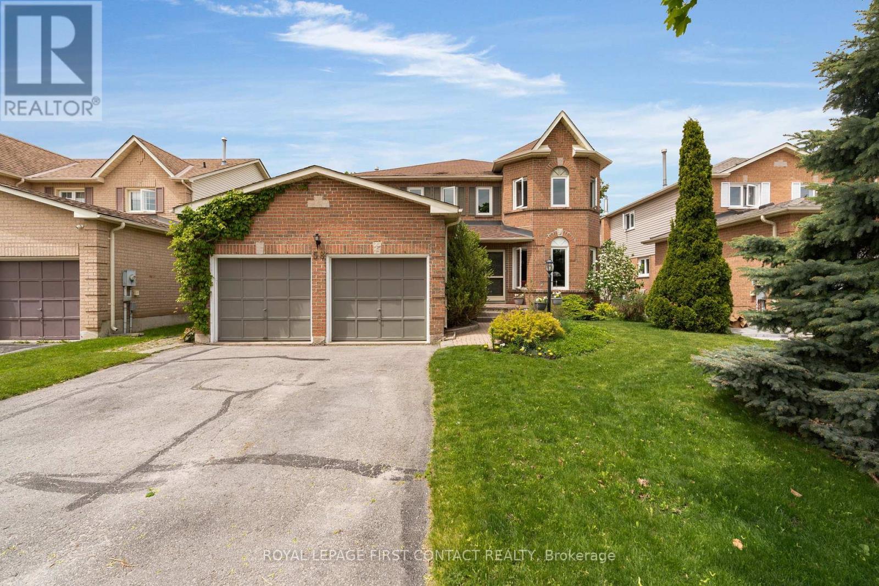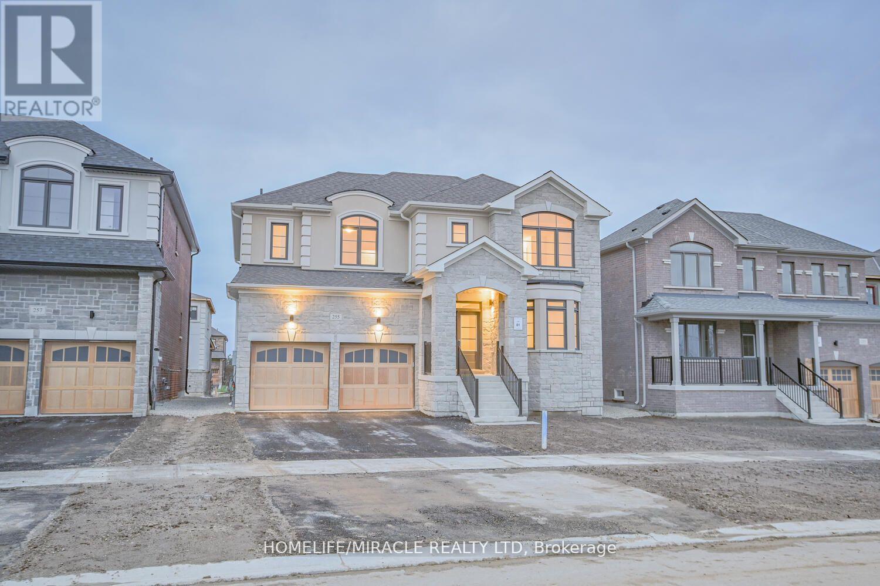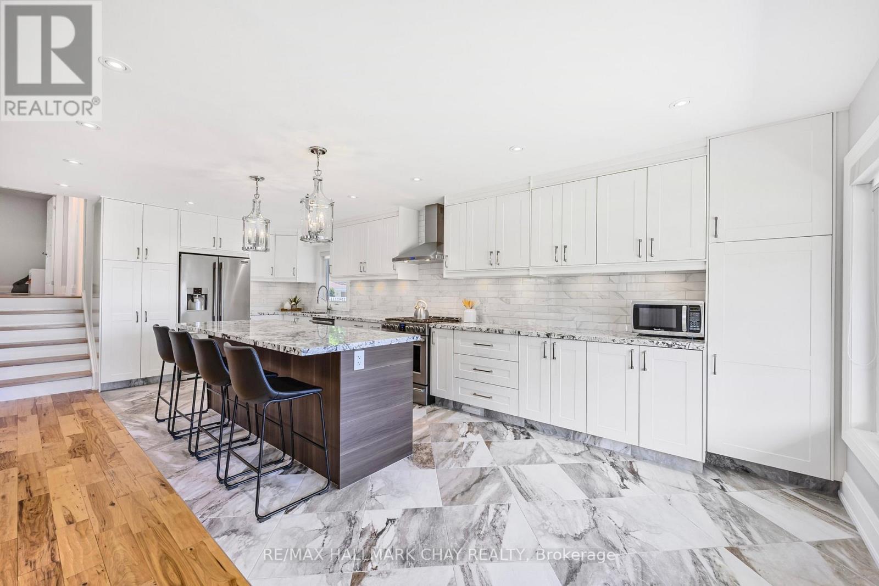389 High Street
Orillia, Ontario
Looking for a great, updated family home in Orillia? Look no further, as this 3+1 bedroom, 2 full bathroom home could be just what you're looking for! This south ward home has been tastefully updated throughout, lovingly maintained by the current owners, and exudes obvious pride of ownership. With an open floor plan this 1149 sq. ft. home is located close to the highway for commuters, and to Tudhope Park and the beaches of Lake Couchiching and Lake Simcoe. Updated flooring, paint, trim, and light fixtures throughout, as well as a renovated kitchen with stainless steel appliances, and two tastefully updated bathrooms. The shingles (2017), furnace/AC unit (2011) and windows have all been updated. Nothing to do here but move in and enjoy! The lower level includes a huge 4th bedroom, a 3 piece bathroom, a stylish laundry room with newer appliances, and a family room with a free-standing gas fireplace. All of the lower level windows are above grade making it bright and welcoming. The heated garage, with convenient inside entry from the foyer, offers storage, work space, and attractive custom Race Deck flooring. Exit the foyer onto the large rear deck with a newer gazebo, and a large, level, fully fenced back yard with a new garden shed and raised garden beds for the gardening enthusiast. Book your showing today and see it for yourself! (id:48303)
Sutton Group Incentive Realty Inc.
63 Flora Drive
Innisfil, Ontario
Welcome to this beautifully maintained Argus model in the highly sought-after Sandy Cove Acres retirement community in Innisfil. Situated on a premium extra large corner lot with lots of privacy overlooking forest and a private double car driveway. This turnkey 2-bedroom, 2-bathroom home combines comfort, space, and serene outdoor living in a vibrant 55+ neighbourhood. Inside, you'll find generously sized bedrooms and a thoughtfully renovated bathroom with modern finishes. The home also features newer windows throughout, a roof just 3 years old, stylish and low-maintenance flooring, and central air conditioning for year-round comfort. Freshly painted both inside and out, this property is truly move-in ready and reflects true pride of ownership. A bright and welcoming sunroom just off the dining area is ideal for morning coffee or relaxing evenings, while convenient walkouts from both the sunroom and kitchen lead to a spacious backyard retreat. Nestled on a rare corner lot, the yard is beautifully landscaped with mature lilac trees and lush gardens - an absolute haven for gardening enthusiasts. Located just minutes from the shores of Lake Simcoe, scenic walking trails, and all local conveniences in Innisfil and nearby Barrie, Sandy Cove Acres also offers a wide range of amenities including indoor and outdoor pools, a fitness centre, woodshop, shuffleboard, and a host of organized social activities. Whether you're entertaining guests or enjoying peaceful solitude, this home has everything you need to enjoy your retirement in style and comfort. Affordability is a key highlight, with very appealing low park fees of $624.71 and site tax of $110.41, with a possible transferable lease in place until 2037; offering exceptional value and peace of mind. If the lease is not transferable, the current park fees would be $855, with additional site taxes of $51.40 and a lease tax of $110.41. (id:48303)
Century 21 B.j. Roth Realty Ltd.
14 Christine -Lower Place
Orillia, Ontario
Welcome to your immaculate and almost new 2-bedroom apartment on a dead-end road in Orillia's West Ward! This unit features a full kitchen, a modern 3-piece bath, and the convenience of in-suite laundry. Located in a prime area, you'll be just minutes away from all amenities, schools (including Georgian and Lakehead), and have easy access to the highway. It is partially above grade with large egress windows, bringing in lots of natural light and warmth to the space. The apartment comes with a dedicated parking spot and is vacant, making it ready for immediate occupancy. Don't miss out on the chance to make this your new home! (id:48303)
Right At Home Realty
3939 Menoke Beach Road
Severn, Ontario
Welcome to 3939 Menoke Beach Road, an extraordinary waterfront property nestled on the pristine shores of Lake Couchiching. Located in a private and highly desirable area, this rare offering features a gently sloping lot that leads to a charming open-concept bungalow just steps from the water's edge. Situated in a quiet, sheltered bay, it offers the perfect blend of natural beauty, comfort, and seclusion. Enjoy sweeping lake views through expansive windows that stretch across the entire lakeside of the home. Two of the bedrooms boast patio doors that open directly to the waterfront, allowing you to wake each morning to the sights and sounds of the lake. The kitchen features a convenient walkout to a lakeside patioideal for entertaining, outdoor dining, or simply relaxing with a view. From this vantage point, soak in stunning vistas of the iconic Limestones and Big Chief Island. Whether you're enjoying a peaceful coffee at sunrise or a glass of wine at sunset, the scenery is unforgettable. The property also includes a large dock for boating and swimming, a spacious double detached garage, and a cozy bunkie perfect for guests or a private retreat. The gently sloping terrain provides both privacy and unobstructed views, making every inch of this property feel like a true lakeside getaway. All of this is just 1.5 hours from the GTA and only 15 minutes from the amenities of Orillia, including Costco, Lakehead University, Georgian College, restaurants, shopping, and healthcare. Whether youre looking for a year-round home or a summer escape, 3939 Menoke Beach Road offers the perfect Muskoka lifestyle close to everything, yet worlds away. (id:48303)
Century 21 B.j. Roth Realty Ltd. Brokerage
25 Keats Drive
Barrie, Ontario
Welcome to 25 Keats Dr. This large family home boasts 4 bedrooms, 2.5 baths and an inground pool, all in the centre of Barrie. Easy access to Hwy 400 and Hwy 90 offers a straightforward commute south to Toronto, north to Orillia or west to CFB Borden. The low maintenance yard allows lots of family time to swim or lounge by the beautiful in-ground pool. Large recroom in the basement offers lots of space to play or relax. Hardwood throughout the main floor and new carpet on the stairs, landing and the lower level. New garage doors. Ready for your family to move in and enjoy this summer! (id:48303)
Century 21 B.j. Roth Realty Ltd.
3939 Menoke Beach Road
Severn, Ontario
Welcome to 3939 Menoke Beach Road, an extraordinary waterfront property nestled on the pristine shores of Lake Couchiching. Located in a private and highly desirable area, this rare offering features a gently sloping lot that leads to a charming open-concept bungalow just steps from the water's edge. Situated in a quiet, sheltered bay, it offers the perfect blend of natural beauty, comfort, and seclusion. Enjoy sweeping lake views through expansive windows that stretch across the entire lakeside of the home. Two of the bedrooms boast patio doors that open directly to the waterfront, allowing you to wake each morning to the sights and sounds of the lake. The kitchen features a convenient walkout to a lakeside patio ideal for entertaining, outdoor dining, or simply relaxing with a view. From this vantage point, soak in stunning vistas of the iconic Limestones and Big Chief Island. Whether you're enjoying a peaceful coffee at sunrise or a glass of wine at sunset, the scenery is unforgettable. The property also includes a large dock for boating and swimming, a spacious double detached garage, and a cozy bunkie perfect for guests or a private retreat. The gently sloping terrain provides both privacy and unobstructed views, making every inch of this property feel like a true lakeside getaway. All of this is just 1.5 hours from the GTA and only 15 minutes from the amenities of Orillia, including Costco, Lakehead University, Georgian College, restaurants, shopping, and healthcare. Whether you're looking for a year-round home or a summer escape, 3939 Menoke Beach Road offers the perfect Muskoka lifestyle close to everything, yet worlds away. (id:48303)
Century 21 B.j. Roth Realty Ltd.
3516 Kirkfield Road
Kawartha Lakes, Ontario
Custom-built bungalow on Lake Dalrymple on your own large, private and tranquil 3.8-acre estate lot. Enjoy your morning coffee and afternoon drinks from your covered porch or on your deck looking out over the lake and your forest. Treasure quiet sunrises on your dock, or head out onto the water in your boat to do some cruising or fishing. With 3 generous bedrooms on the main floor, plus a 4th bedroom on the fully finished lower level with walkout, you will have plenty of space for your family and friends, plus your home office, gym and/or entertainment room. Bright, open-concept design, vaulted ceilings, large windows, hardwood and laminate floors and quality finishes throughout. The spacious open-concept eat-in kitchen and family room with fireplace and large glass door to your deck overlooking the lake, your expansive private gardens and lush forests will become the welcoming heart of your home. The downstairs family room, with fireplace and walkout to the yard and down to the lake is a bright, inviting space for your entertainment room, home office or gym. Other features include air conditioning, attached double-car garage, automatic standby Generac generator and plenty of storage space. (id:48303)
Century 21 B.j. Roth Realty Ltd.
389 High Street
Orillia, Ontario
Looking for a great, updated family home in Orillia? Look no further, as this 3+1 bedroom, 2 full bathroom home could be just what you're looking for! This south ward home has been tastefully updated throughout, lovingly maintained by the current owners, and exudes obvious pride of ownership. With an open floor plan this 1149 sq. ft. home is located close to the highway for commuters, and to Tudhope Park and the beaches of Lake Couchiching and Lake Simcoe. Updated flooring, paint, trim, and light fixtures throughout, as well as a renovated kitchen with stainless steel appliances, and two tastefully updated bathrooms. The shingles (2017), furnace/AC unit (2011) and windows have all been updated. Nothing to do here but move in and enjoy! The lower level includes a huge 4th bedroom, a 3 piece bathroom, a stylish laundry room with newer appliances, and a family room with a free-standing gas fireplace. All of the lower level windows are above grade making it bright and welcoming. The heated garage, with convenient inside entry from the foyer, offers storage, work space, and attractive custom Race Deck flooring. Exit the foyer onto the large rear deck with a newer gazebo, and a large, level, fully fenced back yard with a new garden shed and raised garden beds for the gardening enthusiast. Book your showing today and see it for yourself! (id:48303)
Sutton Group Incentive Realty Inc. Brokerage
58 Mcdougall Drive
Barrie, Ontario
Welcome to 58 McDougall Drive - an ideal family home that backs onto picturesque Hanmer Park! The private backyard offers a beautiful mature landscape plus a spacious deck, perfect for entertaining or simply unwinding in a peaceful setting. Located in North Barrie, this home boasts over 3,200 sq ft of finished living space in a family-friendly, well-established neighbourhood with tree-lined streets. The main floor features hardwood and tile throughout and offers a great layout with two family rooms (one with gas fireplace), separate office with double doors, large eat-in kitchen with a walk-in pantry, and formal dining room. Enjoy the convenience of main floor laundry with access to both the garage and side yard. Upstairs, you'll find four generous bedrooms, including a spacious primary suite with a walk-in closet and 4-piece ensuite complete with soaker tub and separate shower. The basement adds even more versatility with a recreation room, hobby room, and workshop area ideal for work, play, or extra storage. Recent window updates offer added peace of mind, with the front replaced in 2020 and the rear in 2024. All of this in a prime location close to shopping, dining, commuter routes, and seasonal amenities such as skiing, hiking, and biking trails. A perfect place for your family to call home! (id:48303)
Royal LePage First Contact Realty
255 Centre Street
Clearview, Ontario
Complete House Detached 4+1 Bedroom located on a quiet & Desirable neighborhood. Large Size Bedrooms with Large windows & Washroom. This house offers lots of natural lights with Fireplace in Family Room. The kitchen seamlessly opens up to the family room, Creating a cozy and inviting atmosphere and the large windows provide a picturesque view creating a serene backdrop for everyday living. Spacious Basement Features a Convenient Walk-up to the Yard. Located in a Family Friendly Neighborhood Close to All Amenities. (id:48303)
Homelife/miracle Realty Ltd
61 The Queensway
Barrie, Ontario
Welcome to 61 The Queensway, a stunning and spacious family home located in one of Barrie's most desirable neighbourhoods. Boasting 5 generous bedrooms and 3.5 baths, this home offers over 3,500 sq ft of elegant living space, perfect for a growing family. The main floor features 9 ft ceilings, crown molding, and a beautifully flowing open-concept layout. Enjoy a large kitchen with granite countertops, extended-height oak cabinetry and stainless steel appliances ideal for entertaining. The den provides a perfect space for a home office or playroom. Hardwood and ceramic flooring add sophistication throughout the main level, complemented by two solid oak staircases. Upstairs, the spacious layout continues with 5 well-sized bedrooms including a luxurious primary suite with its own ensuite, a second bedroom with a private ensuite and a convenient Jack and Jill bath between bedrooms 3 and 4. Furnace-2021, Air Conditioning-2021, Hot Water Heater -2024. (id:48303)
RE/MAX Crosstown Realty Inc.
51 Springhome Road
Barrie, Ontario
Welcome To This Beautiful Home On A Premium Large Lot. Meticulously Renovated Back-Split In Sought After Allandale Heights Area. Bright Sun Filled Open Concept Layout With Hardwood Floors, Pot Lights, And Granite Countertops. Stunning Spacious Custom Kitchen With Extended Cabinets And A Grand Island/Breakfast Bar. Spacious Bedrooms And Beautifully Upgraded Bathrooms. Heated Floors. Lower Level With Separate Entrance. Finished Basement With A Family Room And Full Bathroom. Potential For In-Law Suite/Apartment. Enjoy Your Large Private Backyard Great For Family/Friends/Bbqs. Fall In Love With This Desirable Neighbourhood. Approximately 2,200 SQFT Of Fin Space. Great Location Minutes To Shopping, Restaurants, Parks, Schools, Lake Simcoe, Waterfront, Lakeshore/Downtown, Hwy 400, Go Train, And All Amenities. *** New Roof(2022). New Driveway(2022). New Electrical. New Plumbing. New Washer And Dryer(2025), Central Vacuum, Heated Floors In Lower Level Hallway And Bathroom, Basement Bathroom. LED Lighting In One Of The Showers. New Gas Fireplace(2024). New Stairs Throughout. 4 Security Cameras.*** (id:48303)
RE/MAX Hallmark Chay Realty

