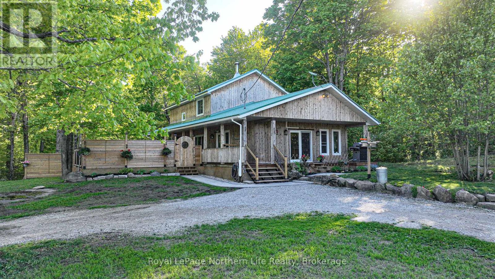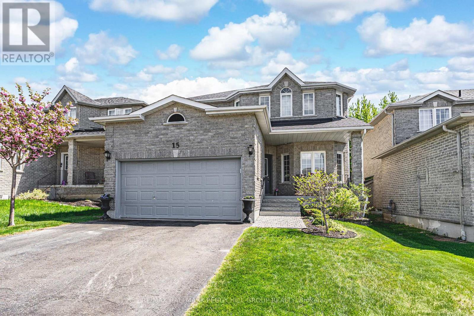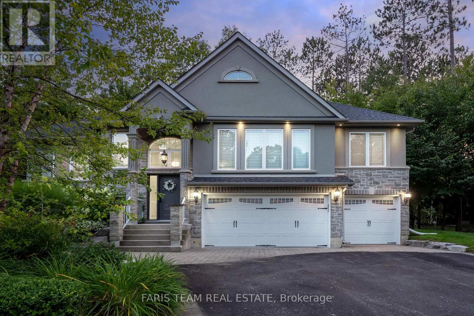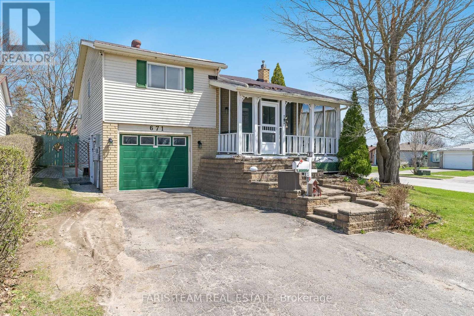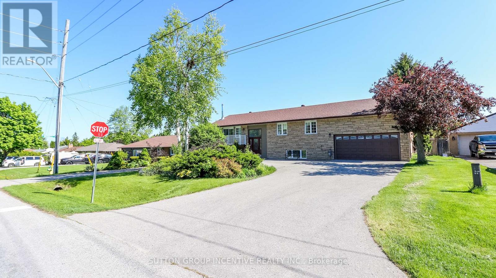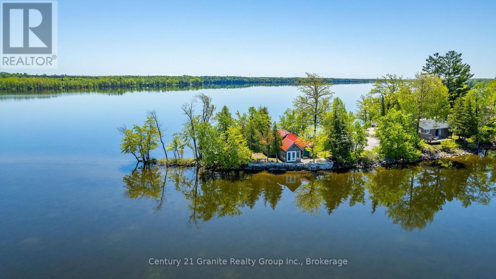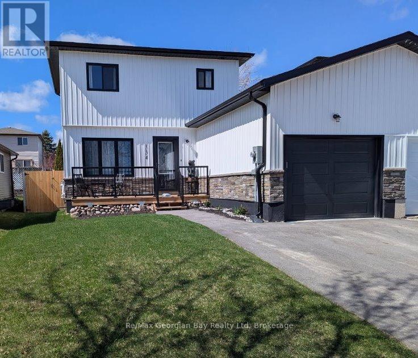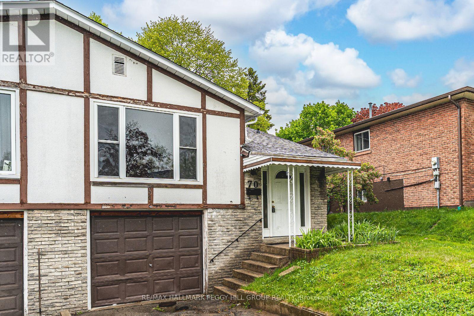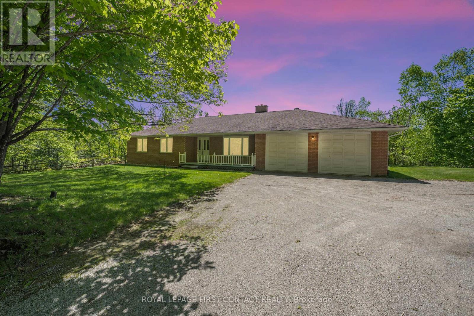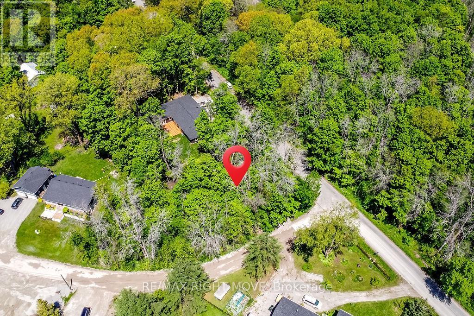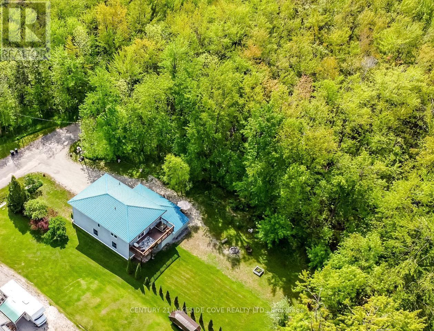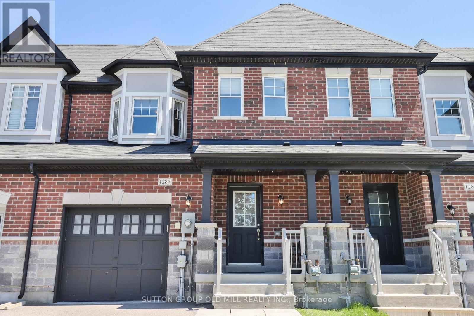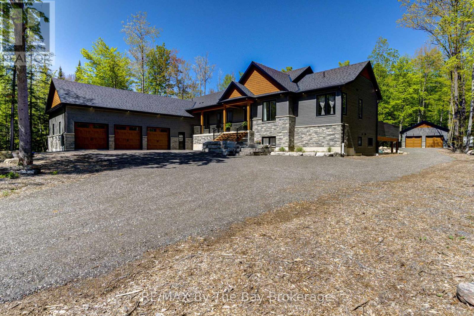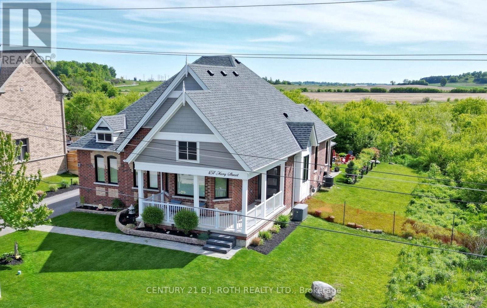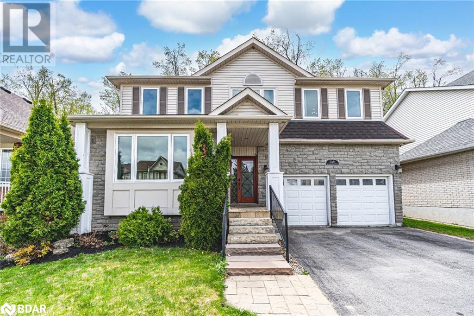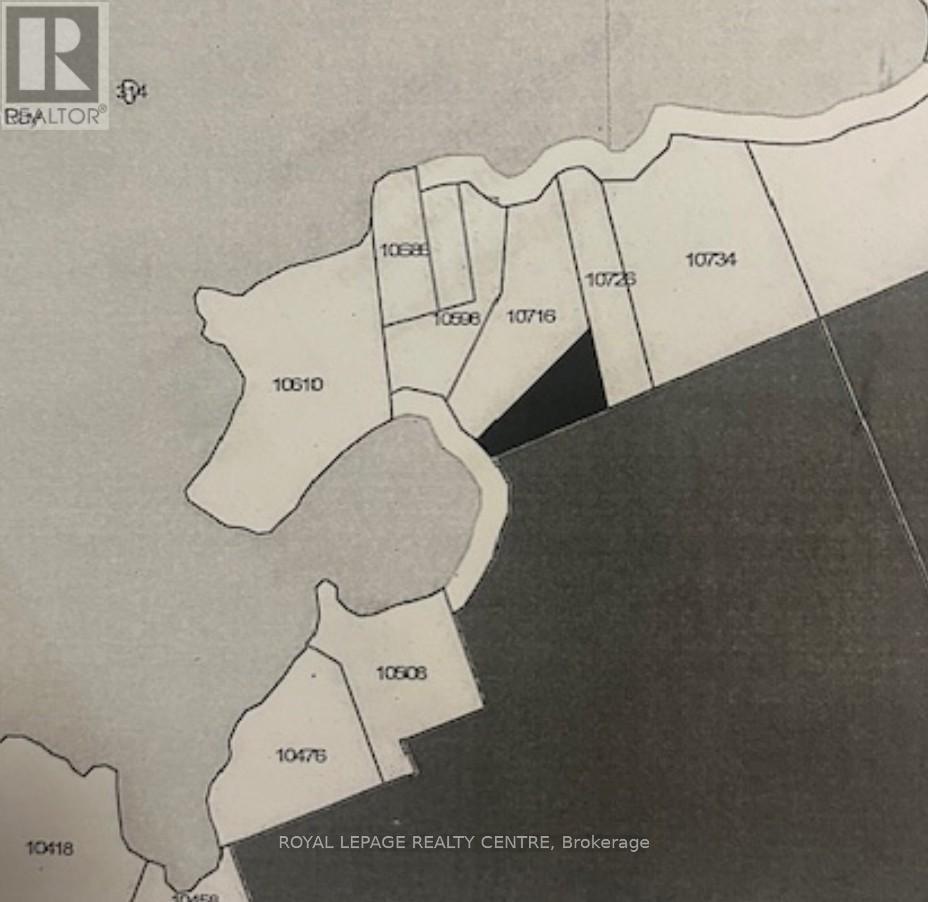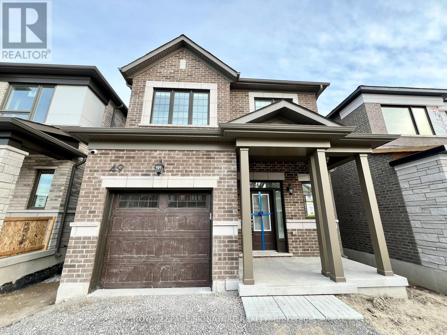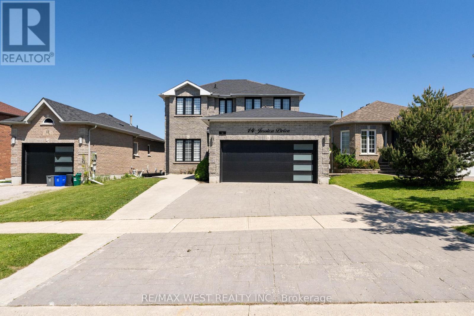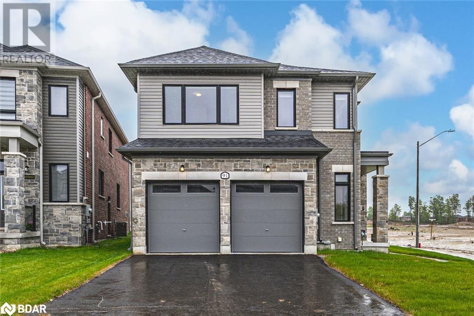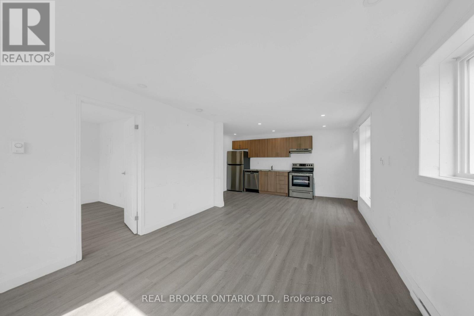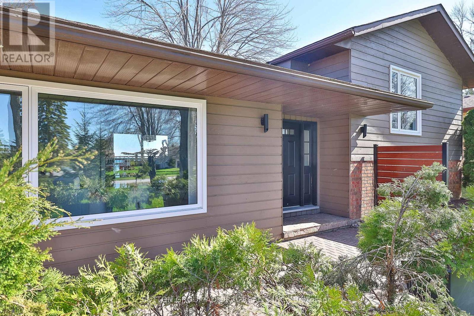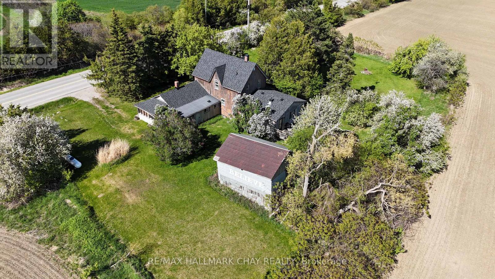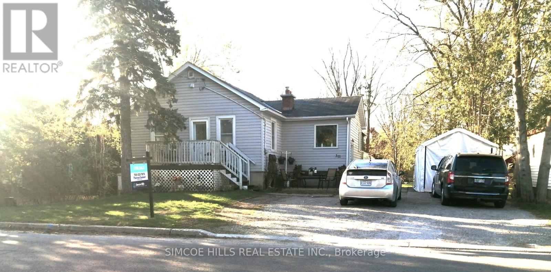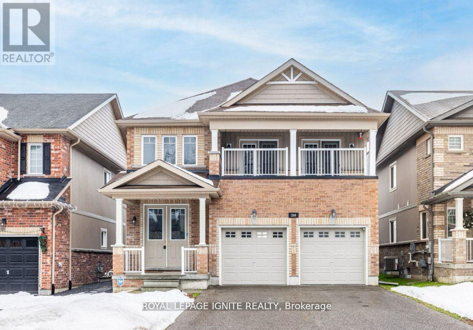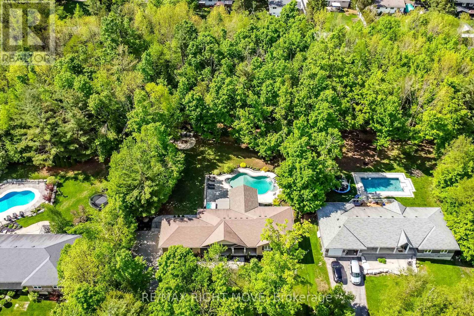5571 Concession Rd 2
Adjala-Tosorontio, Ontario
A Private Luxury Retreat on 22.94 Acres Where Tranquility Meets Sophistication Nestled amidst 22.94 acres of pristine forest with a serene 3-acre clearing, this custom-built estate is a sanctuary of luxury, privacy, and natural beauty. Designed for those who appreciate refined living in a peaceful setting, yet demand convenience, this exclusive ranch-style bungalow is only seven minutes from Alliston and Mansfield, offering an unparalleled blend of seclusion and accessibility. A Home That Elevates Every Moment Step into this sprawling 3,200, four-bedroom, 3.5-bath estate that beautifully captures modern comforts with timeless elegance. The finished four-car garage, fully insulated with heated floors, ensures that your prized vehicles are protected in comfort. For multi-generational living or hosting with ease, the in-law suite boasts a full kitchen, three-piece bath, and in-floor heating, offering both privacy and luxury. This gem offers three distinct heat sources a wood-burning fireplace, high-end electric heat pump, and propane in-floor heating ensure year-round comfort while adding to the homes warm ambiance. Unparalleled Outdoor Living Wake up to the breathtaking views of your private estate and savor morning coffee on the expansive back deck, featuring glass railings and a large covered seating area perfect for quiet contemplation or grand entertaining. Permits are ready for a pool, allowing you to bring your dream outdoor oasis to life. And for those who appreciate the finer things even in farm-to-table living the Taj Mahal of chicken coops, designed to match the homes exterior, sets a new standard in luxury homesteading. Heated Floors are In The Basement, Garage and In-law Suite. (FOR MORE DESCRIPTON PLEASE SEE SCH A) (id:48303)
Homelife Maple Leaf Realty Ltd.
6 Fernanne Drive
Tiny, Ontario
Golden Opportunity - All-Brick Bungalow Steps from Cawaja Beach! Nestled on a quiet dead-end road in the heart of sought-after Tiny Township, this well-maintained all-brick bungalow offers the perfect blend of solid construction, prime location, and future potential. Just a 5-minute walk to beautiful Cawaja Beach, and less than 15 minutes from the vibrant shops, restaurants, and amenities of the Town of Midland, this home provides both tranquility and convenience. With over 1,400 square feet of main floor living space, this 3-bedroom, 1.5-bath home sits on a generous 80 x 140 ft (.26 acre) lot and features forced-air natural gas heating with central air conditioning. A new roof in 2023, new septic tank in 2024, renovated main bathroom and a whole home generator all provide peace of mind in tough weather and for years to come. Fiber-optic internet and a spacious, functional layout make it ideal for family living or weekend escapes. The recently updated main bath awaits its next owner while the walkout basement presents exciting in-law suite potential or use it for your own needs of additional living space. The oversized single-car garage offers ample room for storage, hobbies, or workshop space. Whether you're seeking a full-time residence, a cottage getaway, or an investment property, this home delivers location, lifestyle, and long-term value. Don't miss this golden opportunity to own this gem so close to the sandy shores of Georgian Bay in Tiny Township. Schedule your private showing today! (id:48303)
Keller Williams Experience Realty
3809 East Street
Innisfil, Ontario
Welcome to 3809 East Street, a truly unique and lovingly maintained 2-storey family home nestled in the heart of Innisfil's vibrant lakeside community. Set on a sprawling 0.80-acre (300' x 115') treed lot just steps from the sandy beaches of Lake Simcoe, this custom stone-and-stucco home is the perfect blend of rustic charm and modern convenience. MAIN FLOOR: offers a semi-open concept with hardwood floors, expansive windows, and a spacious living room anchored by a high-efficiency Opel wood-burning stove perfect for cozy evenings. The kitchen with new Quartz counter top and flooring, provides ample cabinetry and pantry space, while the sunlit dining area opens through French doors to a 12 x 18 screened Muskoka Room ideal for entertaining. SECOND FLOOR: you'll find three generous bedrooms, all with vaulted ceilings and ample storage. The primary bedroom retreat features towering peaked windows, a walk-in closet, and a spa-inspired ensuite with a walk-in tiled shower and private sauna. BASEMENT: The fully finished basement adds incredible versatility with a separate walk-up entrance, radiant heated floors, a 3-piece bath, a large bedroom or office (perfect for a home-based business or in-law suite), and a sprawling games or recreation room with panoramic windows overlooking the wooded landscape. OUTDOORS: the beautifully landscaped grounds offer multiple seating areas and abundant privacy, surrounded by mature trees and natural wildlife. EXTRAS: Shingles 2018, Furnace 2023, Water Purification 2023, 2xHWT owned, newer stove, microwave and dryer. Just 1 hour to Toronto with easy Hwy 400 & GO access. A rare opportunity in a thriving lakeside community! (id:48303)
Century 21 B.j. Roth Realty Ltd.
118 Victoria Wood Avenue
Springwater, Ontario
Prestigious Springwater Neighbourhood - Stone Manor Yorkwood Development. Model Trillium " Elev B ", 3190 sq ft . 4 Bed , 4 Wash , Thousands In Upgrades. Open Concept Layout, conferred Ceiling in Living & Dining Room , Upgraded Hardwood & Large Ceramic Flooring , Oak Stair Cast with Wrought Spindles. Large Family Size Kitchen , Granite Counter Top, Back Splash, Under-mount Sink, Custom Cabinetry with Lazy Susan, Canopy Fan , Pot lights,... Master Bed with Two Walking Closets, Raised Tray Ceiling , Granite Counter Top, Glass Shower, Upgrade Tile,... Large Windows in Basement, Huge Cold Seller , 200 Amp Power. (id:48303)
Homelife/bayview Realty Inc.
1028 Carlyon Line
Severn, Ontario
Welcome to 1028 Carlyon Line a Charming 2-Storey Country Home on 55 Private Acres. Escape to your own slice of paradise with this beautifully updated 2-storey country home nestled on 55 acres of pristine woodland. Offering 1,850 sq ft of comfortable living space, this private retreat combines rustic charm with modern upgrades for the perfect country lifestyle. Step inside to discover a bright, open interior thoughtfully updated throughout, blending modern convenience with classic country style. The spacious layout includes four generous bedrooms, two bathrooms, and warm, inviting living areas perfect for both everyday living and entertaining, and a large country kitchen for preparing and sharing meals. Enjoy morning coffee or evening sunsets from the expansive wrap-around deck or soak your cares away in the outdoor hot tub, perfectly positioned for stargazing and relaxation. There is also a large swimmable private pond (spring feed)an ideal setting for wildlife watching. Outside, the property is a nature lovers dream:Horse barn and stall ready for your equestrian needs, large, fenced garden grow your own produce just steps from the kitchen, beautifully landscaped grounds aA true feast for the eyes in every season.Whether you're looking to homestead, keep horses, or simply enjoy the peace and privacy of country living, this one-of-a-kind property offers endless possibilities. Private & serene, yet within reach of amenities. Don't miss this rare opportunity to own a piece of the countryside with all the comforts of home. (id:48303)
Royal LePage Northern Life Realty
6 Fernanne Drive
Tiny, Ontario
Golden Opportunity - All-Brick Bungalow Steps from Cawaja Beach! Nestled on a quiet dead-end road in the heart of sought-after Tiny Township, this well-maintained all-brick bungalow offers the perfect blend of solid construction, prime location, and future potential. Just a 5-minute walk to beautiful Cawaja Beach, and less than 15 minutes from the vibrant shops, restaurants, and amenities of the Town of Midland, this home provides both tranquility and convenience. With over 1,400 square feet of main floor living space, this 3-bedroom, 1.5-bath home sits on a generous 80 x 140 ft (.26 acre) lot and features forced-air natural gas heating with central air conditioning. A new roof in 2023, new septic tank in 2024, renovated main bathroom and a whole home generator all provide peace of mind in tough weather and for years to come. Fiber-optic internet and a spacious, functional layout make it ideal for family living or weekend escapes. The recently updated main bath awaits its next owner while the walkout basement presents exciting in-law suite potential or use it for your own needs of additional living space. The oversized single-car garage offers ample room for storage, hobbies, or workshop space. Whether you're seeking a full-time residence, a cottage getaway, or an investment property, this home delivers location, lifestyle, and long-term value. Don't miss this golden opportunity to own this gem so close to the sandy shores of Georgian Bay in Tiny Township. Schedule your private showing today! (id:48303)
Keller Williams Experience Realty Brokerage
1940 Webster Boulevard
Innisfil, Ontario
SHOWSTOPPING DESIGN, POOL-SIDE LIVING & MULTI-GENERATIONAL FLEXIBILITY! Take a splash in your private above-ground pool, fire up the grill on the deck, or unwind beneath the hardtop gazebo as the sun sets - this is a home designed for everyday enjoyment and effortless entertaining. Tackle weekend projects in the heated two-car garage with its own furnace, or give older teens and extended family the freedom of a fully finished lower level, complete with a separate entrance, kitchen, living room, two bedrooms, and a 5-piece bath. Set in a prime Alcona location just minutes from Innisfil Beach, parks, shopping, dining, and Friday Harbour Resort, this nearly 3,600 sq ft home has been extensively transformed with top-tier finishes and smart upgrades throughout. Inside, you’ll find soaring 9 ft ceilings, rich hardwood flooring, pot lights, and an open-concept layout that brings both flow and function. The chef’s kitchen is a showpiece, offering quartz countertops, a marble-look backsplash, pot filler, luxury built-in appliances, a massive island with seating, and custom white cabinetry detailed with crown moulding and glass inserts. A sleek electric fireplace anchors the living and dining areas, creating a space equally suited for cozy nights in or vibrant gatherings. The primary suite serves as a private retreat, complete with dual closets, independent climate control, and a beautifully appointed 5-piece ensuite. Additional bathrooms echo the same attention to detail with modern, spa-inspired finishes, making them move-in ready with no renovations required. A triple-wide interlocked driveway provides space for three or more vehicles, while practical upgrades include an enhanced HVAC system with added vents for improved airflow, and an owned water heater. This #HomeToStay is as practical as it is striking! (id:48303)
RE/MAX Hallmark Peggy Hill Group Realty Brokerage
15 Black Ash Trail
Barrie, Ontario
MOTIVATED SELLER! BEAUTIFUL FAMILY HOME WITH SPACE TO GROW IN THE HEART OF ARDAGH BLUFFS! Nestled in a peaceful, quiet neighbourhood in the sought-after Ardagh Bluffs, this all-brick 2-storey home is just a short walk to the scenic Ardagh Bluffs trails, a Catholic school, and a playground, with major amenities only a 5-minute drive away. With 2,336 sq ft of above-grade living space, the expansive interior includes a renovated kitchen with white cabinets, quartz counters, tiled backsplash, and stainless steel appliances, including a gas stove. Enjoy casual meals in the bright breakfast area, which opens to the backyard, or host elegant dinners in the formal dining room and living room. Gorgeous hardwood floors flow through some of the main level, and a cozy gas fireplace adds warmth to the family room. The renovated main-floor laundry room offers ample storage and a convenient utility sink with garage access. Upstairs, the spacious primary bedroom features a walk-in closet and a 4-piece ensuite with a soaker bath, while three other generous bedrooms provide plenty of space for the whole family. Plus, the unfinished basement is a blank canvas, ready to be customized to fit your needs! The fenced yard hosts a refreshed large rear deck and a gazebo, perfect for outdoor living. Major updates include newer shingles, and an upgraded furnace and air conditioning system (2022) offering added value and peace of mind. With its spacious layout, modern updates, and unbeatable location, this #HomeToStay is truly a must-see! (id:48303)
RE/MAX Hallmark Peggy Hill Group Realty
2 Reillys Run
Springwater, Ontario
Top 5 Reasons You Will Love This Home: 1) This raised bungalow offers three bedrooms on the main level plus a dedicated office that can easily serve as a 4th bedroom, along with a fully finished basement featuring 9 ceilings, two additional bedrooms, a full bathroom, a home theatre, and a separate entrance from the garage, making it ideal for a private in-law suite, extended family, or future rental potential 2) Your personal summer retreat awaits with a 24x16 inground saltwater pool (installed in 2014), hot tub with an enclosure, a firepit, and a rare pool house complete with a 2-piece bathroom and change room; enjoy recent updates including a new pool heater (2025), and a saltwater generator and cell were replaced in 2022, while backing onto a treed area, offering complete privacy and tranquility 3) Enjoy a spacious eat-in kitchen with granite countertops and high-end appliances, 9 ceilings throughout, refinished hardwood floors and freshly painted walls, with the added benefit of recent energy-efficient upgrades including a high-efficiency furnace and heat pump/AC (2023), and a 3-car garage and extra-long driveway providing ample space for all your parking and storage needs 4) Situated in one of the areas most sought-after communities, youll be just minutes from top ski resorts, golf courses, and scenic outdoor amenities, with parks, basketball courts, and tennis courts nearby, providing an ideal spot for those who love an active, outdoor lifestyle 5) This warm and welcoming neighbourhood is perfect for families, with excellent school bus routes and close access to parks and recreational spaces, presenting a true community atmosphere where kids can play and grow in a safe, friendly environment. 3,443 fin.sq.ft. Age 19. Visitour website for more detailed information. (id:48303)
Faris Team Real Estate
671 Algonquin Drive
Midland, Ontario
Top 5 Reasons You Will Love This Home: 1) Step into your own private oasis with a spacious, fully fenced yard featuring a heated inground pool, a generous 8x30 deck ideal for entertaining, and a cement pad ready for parking your recreational vehicles with ease 2) Enjoy worry-free living with a durable metal roof and a brand-new mini-split heating and cooling system, offering energy-efficient comfort in every season 3) Relax in the screened-in porch, a peaceful retreat where you can savour the outdoors in comfort, no bugs, no stress, just fresh air and quiet moments 4)The primary bedroom offers a true escape, complete with a warm gas fireplace, sliding doors to the back deck, and private access to a semi-ensuite bath for ultimate convenience 5) Gather in the inviting family room, where a cozy gas fireplace sets the tone for relaxed evenings and meaningful time with friends and family. 1,046 above grade sq.ft. plus a partially finished basement. Visit our website for more detailed information. (id:48303)
Faris Team Real Estate
Faris Team Real Estate Brokerage
209 Dodson Road
Barrie, Ontario
Bright raised bungalow on 1/3 acre lot in a great location, close to lake, schools, shopping, GO train. Updates past 10 years include kitchen cabinets/pantries/quartz counters w island, tile backsplash, expanded front entry, roof, driveway & front patio, vinyl plank flooring in basement, W/O from livingrm to deck at front, W/O from DR & kitchen to deck at rear, W/O from rec room to lower patio and huge private yard. W/up from laundry to garage double at front with single drive thru at rear for easy storage of boat/RV. Could accomodate in-law apt, large windows in basement. Great family home in quiet neighbourhood close to all amenities. (id:48303)
Sutton Group Incentive Realty Inc.
20 Truax Crescent
Essa, Ontario
Welcome To 20 Truax Cres, A Solid Opportunity To Capture The Best Value In The Neighbourhood. This Well Maintained Home Features 3 Bedrooms, 2 Bathrooms, A Finished Basement, Fair Sized Yard And A Single Car Garage, Offering A Practical And Versatile Layout That Suits A Wide Range Of Buyers. Whether You're Looking To Upsize Into More Space, Downsize Without Compromise While Keeping Key Features, Or You're An Investor Seeking Dependable Value, This Property Checks All The Boxes. Ideally Located Just Minutes From All Of Angus' Essential Amenities Including Shopping, Schools, And Parks, it Delivers Everyday Convenience In A Growing Community. Don't Miss Your Chance To Secure This Smart Buy In One Of Angus' Most Accessible Locations. (id:48303)
RE/MAX West Experts Zalunardo & Associates Realty
733 Whites Falls Road
Georgian Bay, Ontario
Stunning Custom Waterfront Estate on Six Mile Lake nestled on 3.5 private acres with 450 feet of pristine shoreline, this custom-designed waterfront home offers the ultimate in lakeside living. Built in 1996 with craftsmanship and comfort in mind, this 3,800 sq ft retreat boasts 5 spacious bedrooms and an exceptional blend of luxury and nature. Enjoy the serenity of Six Mile Lake from not one but two private docks, including a deep water dock with 6-foot depth ideal for boating, swimming, or simply soaking in the views. Inside, you'll find solid birch floors and ceramic tile throughout, along with elegant touches like granite countertops in the kitchen, and a screened-in porch perfect for morning coffee or evening relaxation. The kitchen flows seamlessly to both the deck and the open-concept living room, offering easy indoor-outdoor entertaining. The double-sided wood-burning fireplace anchors the main floor, while the master suite features its own double-sided gas fireplace, creating a warm, inviting ambiance. Wake up to lake views and step directly onto your private deck. This is more than a home it's a lifestyle. Also included is your own private island for relaxing, an easy swim from your dock or a picnic A rare opportunity to own a piece of paradise on one of Muskoka's most beautiful lakes. (id:48303)
Royal LePage Lakes Of Muskoka - Clarke Muskoka Realty
359 Avery Point Road
Kawartha Lakes, Ontario
Own the tip of the point and a piece of Ontario history. Welcome to Kozykorner, a rare and remarkable 4-season cottage that occupies the very tip of Avery Point on Lake Dalrymple, offering panoramic water views from every single window. This is more than just a cottage its a legacy nearly 125 years in the making. Originally built in 1919 by Charlie Querrie Stanley Cup-winning manager of the Toronto St. Patricks and a Lacrosse Hall of Famer this cottage began as a one-room hunting cabin. Over the decades, Kozykorner was expanded one room at a time, each addition a reflection of changing needs and growing family traditions. The original tongue-and-groove wood, vintage island, and dining table remain carrying nearly a century of stories within them. Lovingly maintained by just two families over the last century, this 3-bedroom, 1-bath cottage has evolved from humble beginnings into a warm, welcoming retreat. It still exudes the charm and character of its heritage while offering the upgrades and comforts of modern living. The long history of repeat renters is a testament to both its charm and its income potential making it as much an investment as a getaway. Step outside and you're surrounded by water on three sides. Spend your mornings sipping coffee as the lake sparkles around you, your afternoons swimming or paddling from your private shoreline, and your evenings watching the sunset paint the sky in every direction. There is truly nothing else like it. If you've been waiting for something extraordinary a cottage with soul, history, and a setting that feels like it belongs in a Group of Seven painting this is it. Kozykorner is ready for its next chapter. Will it be yours? (id:48303)
Century 21 Granite Realty Group Inc.
334 Rose Crescent
Midland, Ontario
Located in Midland, nearly new semi detached home completed in February 2024. Original foundation and garage floor. Three plus one bedrooms, 1.5 bathrooms, finished basement, all new utilities include water heater, furnace, salt water softener, and Life Breath clean air system unit that are all owned, no rentals, all located in the utility room with storage potential, new fridge, dishwasher and washing machine, newer dryer. The property features a 20'7" X 10'9" single car garage, a 16"8" X 5'5" front deck for a comfortable sitting area, a 19'8" X 10'5" rear deck, fenced-in back yard, open concept on the main floor, kitchen has ample storage and Corian counters, laminate floors run throughout, lots of natural light. It's a new home built with modern upgrades such as Wi-Fi Ecobee furnace and garage opener. The basement has a subfloor with laminate and storage beneath the stairs. Move-in ready with a modern design inside and out. Elementary school and a high school are within walking distance. Close to downtown Midland and Little Lake Park. This energy efficient home keeps the monthly bills very affordable, home is approximately 1,353 square feet. Newly paved driveway and fresh sod on the front lawn. Call today for your personal viewing! (id:48303)
RE/MAX Georgian Bay Realty Ltd
V/land 9 Line N
Oro-Medonte, Ontario
Build your dream home! 1 acre of land in a peaceful setting. Minutes to HWY 400, approximately 20 minutes to Orillia, Midland and Barrie! Don't wait to live a leisurely lifestyle in this natural setting. (id:48303)
Royal LePage First Contact Realty
70 Highcroft Road
Barrie, Ontario
BRING YOUR VISION TO LIFE IN THIS 4 BEDROOM ALLANDALE BACKSPLIT FULL OF POSSIBILITIES! Attention all renovators, visionaries, and buyers who aren't afraid to roll up their sleeves: this semi-detached backsplit in Barrie's established Allandale neighbourhood is full of potential and just waiting to be transformed. This property offers a practical layout and a walkable location close to schools, parks, and the Allandale Rec Centre and minutes to shopping and dining. Set on a large private lot with a fenced backyard, mature trees and a covered patio, the outdoor space offers room to reimagine. Inside, you'll find a spacious entry foyer with a large closet, defined rooms including a generously sized open-concept living and dining area, eat-in kitchen, three upper-level bedrooms, and a fourth bedroom conveniently located just off the lower-level family room. The family room itself features parquet flooring, a wood fireplace and a sliding door walkout to the yard. A bonus finished space in the basement is ideal for a home office or den, and there's no shortage of storage thanks to the crawl space. With a private driveway, single-car garage, and some updates already completed, including a newer furnace, air conditioning, select windows, and shingles, this #HomeToStay has the potential to be something great! (id:48303)
RE/MAX Hallmark Peggy Hill Group Realty
6312 9 Line N
Oro-Medonte, Ontario
Bring the family home to this wonderful raised bungalow sitting atop 21 acres of peaceful country living! This 3 bedroom, 2 1/2 bath home is ready for your next chapter! The beautifully appointed kitchen has recently been renovated and boasts a large island, loads of storage and breathtaking views of the lush, colourful gardens. The oversize primary bedroom features a large ensuite and a walkout to the expansive deck. Need more space for growing teens? The large finished basement with walkout is the perfect space for a fourth bedroom, entertainment area or home office. Enjoy endless walks in nature or build your next project in the 39' x 26' insulated workshop/garage. Located approximately 20 minutes from Orillia, Midland and Barrie, this is truly a remarkable piece of heaven that you will love to call home. (id:48303)
Royal LePage First Contact Realty
15 Black Ash Trail
Barrie, Ontario
MOTIVATED SELLER! BEAUTIFUL FAMILY HOME WITH SPACE TO GROW IN THE HEART OF ARDAGH BLUFFS! Nestled in a peaceful, quiet neighbourhood in the sought-after Ardagh Bluffs, this all-brick 2-storey home is just a short walk to the scenic Ardagh Bluffs trails, a Catholic school, and a playground, with major amenities only a 5-minute drive away. With 2,336 sq ft of above-grade living space, the expansive interior includes a renovated kitchen with white cabinets, quartz counters, tiled backsplash, and stainless steel appliances, including a gas stove. Enjoy casual meals in the bright breakfast area, which opens to the backyard, or host elegant dinners in the formal dining room and living room. Gorgeous hardwood floors flow through some of the main level, and a cozy gas fireplace adds warmth to the family room. The renovated main-floor laundry room offers ample storage and a convenient utility sink with garage access. Upstairs, the spacious primary bedroom features a walk-in closet and a 4-piece ensuite with a soaker bath, while three other generous bedrooms provide plenty of space for the whole family. Plus, the unfinished basement is a blank canvas, ready to be customized to fit your needs! The fenced yard hosts a refreshed large rear deck and a gazebo, perfect for outdoor living. Major updates include newer shingles, and an upgraded furnace and air conditioning system (2022) offering added value and peace of mind. With its spacious layout, modern updates, and unbeatable location, this #HomeToStay is truly a must-see! (id:48303)
RE/MAX Hallmark Peggy Hill Group Realty Brokerage
4 Forrester Road
Oro-Medonte, Ontario
Nature & Privacy surround this serene 1.68 acre property w/a charming, spacious 4 bedroom, 3 bath family home PLUS the added benefit of DEEDED WATERFRONT ACCESS to Lake Simcoe (2 min walk). Part of the desirable Shanty Bay community & only 10 minutes into Barrie & all the amenities you need, this unique property offers your family a Home to make unforgettable memories in. The outstanding Great Room w/lg windows & sliding doors to invite nature in, allows you access to the beautiful outdoor entertaining area w/composite decking, built in seating, & built in Outdoor Kitchen for many enjoyable summer dinners. Use your imagination with the Garden Shed (perhaps a She Shed?). The Kitchen shares the Great Room's views of nature & includes a heated Porcelain Tile Floor, a large Island w/Granite Counters & added barstool seating, plenty of cabinets for storage, & a coffee bar. The Dining room has, again, breathtaking views of nature that will have you lingering over your meal. Moving into the Living room you will find a stone fireplace w/Napoleon Gas Insert for cozying up on cold winter nights. The 3 season front Porch beckons one to enjoy hours of relaxation & enjoyment of nature. The Primary Bedroom is located on the main floor & has garden doors to the front deck as well as a 4 piece Ensuite Bathroom w/built in storage & an updated shower. The upper level contains 3 more Bedrooms + a 5 piece Renovated main bathroom. the Basement offers a large Rec room w/ built in shelving+ extra space for a work out area or office space + a 2 piece Bathroom. The large finished Laundry room also offers additional space for a craft area or workout space. A HUGE crawl space should accomodate all your storage needs as well as the added storage areas in the basement. A double garage + a large parking area will be a benefit for large gatherings. You must experience the tranquility & charm of this entire property in person. Please book your showing today & don't let this one get away. (id:48303)
Right At Home Realty
1644 Trader Cowan Road
Severn, Ontario
The RIGHT MOVE is your own building lot! This level building lot is just a short drive to Coldwater and access to Hwy 12 and 400 for commuting. This tranquil community of homes is located on Matchedash Bay and the Matchedash Bay Provincial Wildlife Area with a 1.9km trail loop just up the road. Nature abounds in this area with lots of birds and wildlife to spot. Bring your own plans to build here or Seller would consider building to suit. (id:48303)
RE/MAX Right Move
3976 Woodland Drive
Ramara, Ontario
Welcome to this beautiful 4-bed, 3-bath family home tucked away on a quiet cul-de-sac in the Lake Simcoe waterfront community of Joyland Beach. Adjacent to a beautiful forest with trails, this home offers peace, privacy, and a great layout for family living. Its concrete slab construction, combined with a durable steel roof, will provide long-term peace of mind. The main floor features a spacious family room, a bedroom, a 2-piece bath, a utility room, laundry, pool table, fridge and bar area with inside access from the garage and a walkout to a deep, private backyard. The upper level includes a kitchen and living area, which features a brand new stove and dishwasher. This unique upper-level living area leads to a private deck with a propane barbecue hookup, ideal for family gatherings or for your morning coffee, listening to the sounds of nature. The second story also includes a spacious primary bedroom with a walk-through to a luxurious bathroom, which has a whirlpool tub, the perfect place to de-stress at the end of the day. There are two other bedrooms on this floor which share a Jack and Jill 4-piece bathroom. This home has two garages, one of which could be converted into a workshop. Enjoy all the perks of Joyland Beach living, including access to a private park, boat launch onto Lake Simcoe and a community centre for the nominal fee of $140/year. A short stroll brings you to McRae Provincial Park, known for its pristine sandy beach and beautiful hiking trails. Close to Uptergrove School and a quick drive to Orillia for all your shopping and essentials, this home offers comfort, location and lifestyle all in one! (id:48303)
Century 21 Lakeside Cove Realty Ltd.
902 - 6 Toronto Street E
Barrie, Ontario
Double story stunning condo with glass wall and unobstructed view of the Lake Simcoe. Must see. Stainless steels appliances and onyx counter top. (id:48303)
Ipro Realty Ltd.
8 Thrushwood Drive
Barrie, Ontario
SPACIOUS LIVING, STEPS TO AMENITIES, & BACKING ONTO GREENERY! Get ready to fall in love with this stunning 2-storey home in Barrie's sought-after southwest end! Walking distance to shops, amenities, parks, trails, public transit, and just a short stroll to Trillium Woods E.S., this location is unbeatable. Backing onto serene greenspace with towering trees, the outdoor setting is just as impressive as the home itself. Stately curb appeal welcomes you with a stone and siding exterior, a covered front entryway, and a newer metal railing along armour stone stairs. The double-car garage offers convenient inside entry, while the backyard oasis steals the show with a covered wood gazebo, built-in kitchen and BBQ area, stone patio, and an irrigation system for easy maintenance. Inside, over 3,350 sq. ft. of finished space boasts 9ft ceilings on the main floor, engineered hardwood flooring, and a bright, airy layout. The gorgeous kitchen features ample white cabinetry, quartz counters, a tile backsplash, stainless steel appliances, and a spacious island with seating. The family room is a showstopper with coffered ceilings, crown moulding, a floor-to-ceiling stone fireplace, and large windows that flood the space with natural light. A separate living/dining room adds even more space to entertain. Upstairs, the primary suite offers a walk-in closet, an additional built-in wardrobe, and a luxurious 4-piece ensuite with a glass shower, soaker tub, vanity with a vessel sink, and toe-kick LED lighting. A 5-piece main bathroom serves three additional large bedrooms. The finished basement is designed for entertaining, featuring a stylish entertainment room with custom built-ins, wood accent walls, and an electric fireplace. The bar area includes wood-accented cabinetry, two beverage/wine fridges, and a wine drawer. The oversized laundry room offers plenty of extra storage. This #HomeToStay truly has it all; don't miss your chance to make it yours! (id:48303)
RE/MAX Hallmark Peggy Hill Group Realty
1287 Bardeau Street
Innisfil, Ontario
This attractive townhome offers three bedrooms and three bathrooms and is ideally located in the sought-after Lefroy community. Inside, you'll find a spacious layout featuring hardwood flooring throughout, 9-foot ceilings, an eat-in kitchen, and an attached garage with convenient inside entry. The primary bedroom includes an oversized closet and a private 3-piece ensuite complete with a glass-walled shower. Numerous upgrades enhance the home, including kitchen cabinetry, granite countertops, interior doors, trim, hardware, a hardwood staircase, and enlarged baseboards. Set on a generously sized lot, the property also features a brand new fully fenced backyard with a barbeque gas line and is surrounded by lush greenery offering a pleasant outdoor setting. Close to parks, shopping and Killarney Beach. (id:48303)
Sutton Group Old Mill Realty Inc.
70 Highcroft Road
Barrie, Ontario
BRING YOUR VISION TO LIFE IN THIS 4 BEDROOM ALLANDALE BACKSPLIT FULL OF POSSIBILITIES! Attention all renovators, visionaries, and buyers who aren’t afraid to roll up their sleeves: this semi-detached backsplit in Barrie’s established Allandale neighbourhood is full of potential and just waiting to be transformed. This property offers a practical layout and a walkable location close to schools, parks, and the Allandale Rec Centre and minutes to shopping and dining. Set on a large private lot with a fenced backyard, mature trees and a covered patio, the outdoor space offers room to reimagine. Inside, you’ll find a spacious entry foyer with a large closet, defined rooms including a generously sized open-concept living and dining area, eat-in kitchen, three upper-level bedrooms, and a fourth bedroom conveniently located just off the lower-level family room. The family room itself features parquet flooring, a wood fireplace and a sliding door walkout to the yard. A bonus finished space in the basement is ideal for a home office or den, and there’s no shortage of storage thanks to the crawl space. With a private driveway, single-car garage, and some updates already completed, including a newer furnace, air conditioning, select windows, and shingles, this #HomeToStay has the potential to be something great! (id:48303)
RE/MAX Hallmark Peggy Hill Group Realty Brokerage
95 Spruce Street
Tiny, Ontario
Introducing this luxurious, resort-like "smart technology" home or cottage near the pristine shores of Georgian Bay. Spanning over 2800 sq. ft. on the main level, this exquisite property has an abundance of unique features throughout. As you walk in off the covered front porch you will be greeted by the beautiful custom feature wall in the spacious foyer, which invites you into the open concept main floor living. Enjoy a cozy night by the gas fireplace or entertain in this homes high-end kitchen. A chef's dream, featuring ample cabinetry, quartz countertops, dual ovens, & a hidden walk-in pantry. A separate in-law suite on the main floor, with its own entrance, adds privacy and flexibility. The spacious primary bedroom offers a walkout to the deck, perfect for accessing the hot tub. An elegant ensuite bathroom complete with heated floors, a large 6' x 7' shower with a heated bench, & a separate soaker tub. The fully finished basement extends the living space with four additional bedrooms, two full baths (one Jack & Jill), & a toy room equipped with climbing bars, a rock wall, & a hidden playroom for endless fun. A bonus feature is the dog wash room with two available entrances, either from inside the home or through the basement garage entrance. The large recreation room with full length windows allows for a great view of the indoor heated pool area, complete with 2 roll-up 16' glass garage doors, opens seamlessly to a vast outdoor space perfect for entertaining. Hydro & water have been plumbed in for the possibility of an outdoor kitchen. The entire home, including the attached three-car garage, features in-floor heating for year-round comfort. Enjoy the outdoor screened porch with vaulted ceilings & a cozy gas fireplace, ideal for relaxing on cool evenings. Detached double garage with hydro, water & RV plug-in. This home is truly a blend of modern luxury and recreational living, designed for those seeking the ultimate retreat near Georgian Bay (id:48303)
RE/MAX By The Bay Brokerage
1407 - 39 Mary Street
Barrie, Ontario
Don't Miss This Gem W/Amazing Lake View On High Floor! Brand New, water front located 1 Bedroom At the heart of Lake Simcoe. Sun-Filled & Spacious (Southeast) Bright Unit With Windows In Every Bedroom. Almost 600 Sq Ft (Incl.Balcony) Plus A South-Facing Oversized Balcony With Views Of The Lake Simcoe. Close To Transit, Restaurants, Parks, Running And Bike Trails By The Harbourfront, Hardwood Throughout. Modern Finishes With Upgd Lights.Bedroom With Ensuite And Double Closet! (id:48303)
RE/MAX Realty Services Inc.
157 Mary Street
Clearview, Ontario
Welcome to 157 Mary St., Creemore a charming all-brick bungalow nestled on a private corner lot with serene open fields at the rear and no neighbors on one side. This meticulously maintained 3-bedroom, 2.5-bath home offers approximately 1,900 sq. ft. of finished living space, with a cozy fireplace in the living room, gleaming hardwood floors throughout, and a spacious layout that perfectly blends luxury with practicality. Step outside to your private retreat, featuring a beautifully landscaped yard with a stunning interlock fire-pit, ideal for entertaining or quiet relaxation. The home also offers a walkout to the backyard, providing easy access to your outdoor private retreat. With a 6-car parking driveway, you will have plenty of room for family and guests. The insulated, heated double-car garage has been renovated into a versatile entertainment area, complete with 250-amp service for trailer hookups. Plus, the property comes with a Generac backup generator to ensure peace of mind during power outages. Beneath the main floor, you'll find a concrete slab storage/crawl space, 5 ft high ceilings with lighting, offering ample room for storage and organization. The home is equipped with new energy-efficient, Green-approved windows and doors, backed by a 25-year transferable warranty. Recent upgrades also include brand-new light fixtures and a top-of-the-line refrigerator and large Kitchenaid Range . With 2 years remaining on the Tarion Warranty, this home provides long-term security for the new owner. Perfectly located just minutes from popular ski resorts, beaches, shopping, schools, and recreation, this property offers both tranquility and convenience. The surrounding land, available for use (but not owned), provides even more space for outdoor activities and enjoyment. Move-in ready with no work to do, this beautiful bungalow in one of Creemore's most desirable locations is the ideal place to call home. Don't miss out on this exceptional property (id:48303)
Century 21 B.j. Roth Realty Ltd.
8 Thrushwood Drive
Barrie, Ontario
SPACIOUS LIVING, STEPS TO AMENITIES, & BACKING ONTO GREENERY! Get ready to fall in love with this stunning 2-storey home in Barrie’s sought-after southwest end! Walking distance to shops, amenities, parks, trails, public transit, and just a short stroll to Trillium Woods E.S., this location is unbeatable. Backing onto serene greenspace with towering trees, the outdoor setting is just as impressive as the home itself. Stately curb appeal welcomes you with a stone and siding exterior, a covered front entryway, and a newer metal railing along armour stone stairs. The double-car garage offers convenient inside entry, while the backyard oasis steals the show with a covered wood gazebo, built-in kitchen and BBQ area, stone patio, and an irrigation system for easy maintenance. Inside, over 3,350 sq. ft. of finished space boasts 9ft ceilings on the main floor, engineered hardwood flooring, and a bright, airy layout. The gorgeous kitchen features ample white cabinetry, quartz counters, a tile backsplash, stainless steel appliances, and a spacious island with seating. The family room is a showstopper with coffered ceilings, crown moulding, a floor-to-ceiling stone fireplace, and large windows that flood the space with natural light. A separate living/dining room adds even more space to entertain. Upstairs, the primary suite offers a walk-in closet, an additional built-in wardrobe, and a luxurious 4-piece ensuite with a glass shower, soaker tub, vanity with a vessel sink, and toe-kick LED lighting. A 5-piece main bathroom serves three additional large bedrooms. The finished basement is designed for entertaining, featuring a stylish entertainment room with custom built-ins, wood accent walls, and an electric fireplace. The bar area includes wood-accented cabinetry, two beverage/wine fridges, and a wine drawer. The oversized laundry room offers plenty of extra storage. This #HomeToStay truly has it all; don’t miss your chance to make it yours! (id:48303)
RE/MAX Hallmark Peggy Hill Group Realty Brokerage
10540 Georgian Bay Shore
Georgian Bay, Ontario
Land Located On North Bay, Near Honey Harbour Marina. Property Appears To Be Landlocked. Possibility Of Road/Access Allowance And Extension Of Road To Gain Accessibility. Waterfront Property, But No Shore Road Allowance At This Time Based On Ministry Of Natural Resources And Forestry 2015 Assessment. (id:48303)
Royal LePage Realty Centre
91 Thicketwood Avenue
Barrie, Ontario
BOLD DESIGN MEETS EVERYDAY FUNCTION IN THIS BRAND-NEW CORNER-LOT BEAUTY! Who says a builder's home has to be boring and basic? 91 Thicketwood Avenue is anything but. This brand-new Saunders Model is not your average build. It's a bold, design-forward, 2-storey home set on a premium corner lot in the sought-after Everwell Community by Sorbara. From the moment you arrive, the stone and brick exterior, sleek black front door with transom window, black-trimmed windows, and double wide driveway leading to a two-car garage deliver instant curb appeal. Over 2,100 square feet of thoughtfully designed living space begins with a bright white eat-in kitchen featuring a centre island, stainless steel appliances, ample cabinetry, and a double sink. Just off the kitchen, the breakfast area offers a garden door walkout to the backyard, making indoor-outdoor living easy. The great room is anchored by a sleek gas fireplace, providing a warm and inviting space to unwind, with the formal dining room located just beyond the shared wall. Hardwood flooring and hardwood stairs add to the main level's clean, modern aesthetic. The sunken laundry and mudroom combination adds everyday convenience with inside entry from the garage. Upstairs, four generously sized bedrooms feature soft carpet, and the primary suite boasts a 5-piece ensuite with a freestanding soaker tub, double vanity, and walk-in shower. An unspoiled basement provides excellent storage and future living space potential. Large upgraded windows outfitted with light-filtering roller shades for added style and privacy. The backyard is a blank canvas waiting for your personal touch, ready to become the outdoor space you've always imagined. Surrounded by everyday conveniences, including schools, shops, restaurants, beaches, trails, ski hills, golf courses, and playgrounds, with easy access to major highways and the Barrie South GO Station, this #HomeToStay offers a complete lifestyle that's anything but ordinary! (id:48303)
RE/MAX Hallmark Peggy Hill Group Realty
49 Suzuki Street
Barrie, Ontario
Welcome to Your Dream Home! Be the first to live in this brand-new, beautifully designed 4-bedroom, 3-bathroom home, perfect for families seeking comfort, style, and convenience. Located in a vibrant new neighborhood, this sun-filled home boasts a spacious layout with all hardwood flooring no carpets! Enjoy a warm and cozy atmosphere with a stunning fireplace, custom blinds, and upgraded LED lighting throughout. The large kitchen is a chefs dream, featuring stainless steel appliances and ample counter space for all your culinary creations. Upstairs, you'll find generously sized bedrooms, including a large primary suite with ensuite laundry for added convenience. Stay connected and secure with internet included and a fully installed security system. The home also features an automatic garage door and all upgraded fixtures for a modern touch. Located just 5 minutes from Highway 400, and close to schools, parks, and grocery stores, this is the ideal spot for families looking to settle into a welcoming and well-connected community. Don't miss out on this move-in-ready gem schedule your showing today! (id:48303)
Royal LePage Signature Realty
14 Jessica Drive
Barrie, Ontario
Welcome to 14 Jessica Drive, Barrie Situated in a highly desirable, family-friendly neighbourhood, this impeccably renovated and maintained detached home offers over 2,000 sq ft of beautifully finished above-grade living space. Step into an inviting open-concept layout featuring elegant hardwood floors, a spacious kitchen equipped with stainless steel appliances, and bright, airy living and dining areasperfect for both everyday living and entertaining guests. The fully finished 2 bedroom walk-out basement apartment adds valuable versatility, complete with a generous recreation room, an additional room, and a full bathroomideal for additional income, guests, a home office, or extended family living. Currently tenanted and tenants are willing to stay. Enjoy your own private, fully fenced backyard with a large deckan ideal space for relaxing, barbecuing, or hosting outdoor gatherings. Perfectly located close to top-rated schools, scenic parks, shopping amenities, and with easy access to Highway 400, this move-in ready home seamlessly combines comfort, style, and outstanding value. (id:48303)
RE/MAX West Realty Inc.
50 Terry Clayton Avenue
Brock, Ontario
Beautiful Double Garage Home W/4 Bedrooms Located In The Sought After Seven Meadow Community By Marydel Homes, The Home Features Hardwood Floors On Main Floor, Cozy Home With Plenty Of Space Throughout. Open concept Living and Dining room with Coffered ceilings. Separate Family room with Fireplace. Open Concept Eat-In Kitchen with Stainless Steel Appliances and Breakfast area with W/O to Deck. Primary bedroom with W/I Closet and a 4 Pc Ensuite and 3 other decent sized bedrooms upstairs. Minutes From Lakefront, Shops, Restaurants, Parks, Schools, Marina & Golf. **EXTRAS** S/S Fridge, S/S Stove, Dishwasher, Washer & Dryer, CAC, Zebra blinds and Garage Door Opener. Hot water tank is rental. (id:48303)
RE/MAX Realtron Ad Team Realty
21 Marta Crescent
Barrie, Ontario
Charming Family Home with original owners in the Heart of South Barrie. Nestled on an idyllic street in a vibrant, family-friendly South Barrie neighborhood, this stunning all-brick-and-stone home is a rare gem. Just steps from top-rated Catholic and public elementary schools, this location is perfect for growing families seeking convenience and community.Step inside to discover a bright and airy open-concept main floor, bathed in natural light with gleaming hardwood floors and an abundance of clever storage solutions. The seamless flow between the living, dining, and kitchen areas creates an inviting space perfect for entertaining or cozy family nights.The luxuriously finished bathroom is a spa-inspired retreat, boasting high-end fixtures and meticulous attention to detail. Upstairs, three well-appointed bedrooms offer ample space for rest and relaxation. The fully finished walk out basement, provides endless possibilities as a home theater, playroom, or private office. Outside offers established shrubs and charming garden which creates a welcoming curb appeal, while the backyards towering trees form a serene, green retreat. Enjoy summer barbecues or tranquil evenings on the expansive large deck, perfect for creating lasting memories. (id:48303)
Forest Hill Real Estate Inc.
27 Victory Drive
East Gwillimbury, Ontario
Welcome to 27 Victory Drive, Mt. Albert. The most sought after street in town with massive 100ft wide x 127 ft deep lot with beautiful mature trees. This all brick 3 bedroom all one level bungalow is perfect for first-time buyers or retirees. Home features original hardwood floors, crown moulding, updated windows, shingles, A/C, and has been updated to forced air gas heat. Home features extra deep, wide, and high two-car garage with tons of storage, parking for four vehicles in the driveway, and an unfinished waterprooofed lower level with large windows with lots of natural light, awaiting your creativity. Sit in the fully fenced backyard under the huge maple tree and relax in the peace and quiet of the neighbourhood. Walking distance to schools, restaurants, and shops, and only 10 minutes from the 404 hwy. (id:48303)
Royal LePage Rcr Realty
1992 Prince Court
Innisfil, Ontario
Welcome To 1992 Prince Court - A Bright & Spacious Home Nestled At The End Of A Peaceful Court, Backing Onto A Tranquil Pond With No Rear Neighbours. Enjoy Serene Wildlife Views From The Eat-In Kitchen, Which Opens To A Beautiful Newer Backyard Deck & Gazebo - Perfect For Entertaining & Relaxation. The Interlocking Patio Offers A Low-Maintenance Outdoor Space. Inside, You'll Find Smooth Ceilings, Hardwood Flooring On Both The Main & Second Levels & A Cozy Family Room With A Gas Fireplace. The Formal Living & Dining Rooms Provide Elegant Spaces For Entertaining, While Main Floor Laundry Adds Everyday Convenience. Upstairs, The Large Primary Suite Features A Walk-In Closet & A Private Ensuite With A Soaker Tub & Walk-In Shower. Three Additional Bedrooms Share A Well-Appointed 4-Piece Bathroom With A Separate Tub & Shower. The Spacious Basement Includes Laminate Flooring, Pot Lights, Surround Sound Wiring, A Rec Room, And A Rough-In For A 2-Piece Bath. Additional Upgrades Include A Newer Roof, Newer Energy Star Rated Windows (2nd Flr), Whole-House Water Filtration System, Newer Automatic Garage Doors, Upgraded Sump Pump W/Battery Backup Ensuring Comfort & Peace Of Mind. Don't Miss This Well-Maintained, Move-In-Ready Home - The Perfect Place To Settle In And Make Your Own. (id:48303)
Sutton Group-Admiral Realty Inc.
5142 30 Side Road
Essa, Ontario
Talk about a package deal! under 10 minutes from Barrie this beautifully landscaped country property has 2 driveways to host a multitude of vehicles and an incredible 34 x 27 ft detached heated shop w/adjoining 12 x 40 RV/vehicle storage unit PLUS attached single garage w/ inside entry!! Its a dream set up and a rare find. Very Low Taxes that did not increase from 2024 to 2025!! Heading inside we have over 2000 sq ft of living space in this 3+1 bed all brick ranch bungalow finished top to bottom! New high end laminate living rm/kitchen/hall, 2 full baths, large living room with big picture window, bright eat in kitchen w/built in dishwasher and w/o large deck and gazebo overlooking private lot ** large master w/2 closets, full main floor bath partly remodeled, finished lower level w/ huge 34 ft family room, gas FP, 4th bedroom w/very large walk in closet, 2d full bath w/Mirolin acrylic stand up shower. Large laundry room w/top end LG washer/dryer and cold room complete the lower level, ***updated windows throughout /newer patio door from kitchen, updated front door w/ glass panels and hide away summer screen **Metal roof only 10 yrs new w/ exterior pot lighting ***new gas furnace + c/air (2022), gas hot water tank rental, c/vac and attachments, garage door opener on main house **Updated Septic 2020 in front for any renos you want in the back, pool anyone?? excellent water flow from sand point well ***garage features: *** 13'6" door height and 10'9" wide, 60 amp service/copper, 2 x 220 + 1 X 110 RV outlet, oil furnace, R20 insulation and very high ceilings, a mechanics dream garage! This is a great location close to Barrie, Angus, Alliston and Hwy 89 for the commuter, be sure to put it on your list! (id:48303)
RE/MAX Hallmark Chay Realty
91 Thicketwood Avenue
Barrie, Ontario
BOLD DESIGN MEETS EVERYDAY FUNCTION IN THIS BRAND-NEW CORNER-LOT BEAUTY! Who says a builder's home has to be boring and basic? 91 Thicketwood Avenue is anything but. This brand-new Saunders Model is not your average build. It's a bold, design-forward, 2-storey home set on a premium corner lot in the sought-after Everwell Community by Sorbara. From the moment you arrive, the stone and brick exterior, sleek black front door with transom window, black-trimmed windows, and double wide driveway leading to a two-car garage deliver instant curb appeal. Over 2,100 square feet of thoughtfully designed living space begins with a bright white eat-in kitchen featuring a centre island, stainless steel appliances, ample cabinetry, and a double sink. Just off the kitchen, the breakfast area offers a garden door walkout to the backyard, making indoor-outdoor living easy. The great room is anchored by a sleek gas fireplace, providing a warm and inviting space to unwind, with the formal dining room located just beyond the shared wall. Hardwood flooring and hardwood stairs add to the main level's clean, modern aesthetic. The sunken laundry and mudroom combination adds everyday convenience with inside entry from the garage. Upstairs, four generously sized bedrooms feature soft carpet, and the primary suite boasts a 5-piece ensuite with a freestanding soaker tub, double vanity, and walk-in shower. An unspoiled basement provides excellent storage and future living space potential. Large upgraded windows outfitted with light-filtering roller shades for added style and privacy. The backyard is a blank canvas waiting for your personal touch, ready to become the outdoor space you've always imagined. Surrounded by everyday conveniences, including schools, shops, restaurants, beaches, trails, ski hills, golf courses, and playgrounds, with easy access to major highways and the Barrie South GO Station, this #HomeToStay offers a complete lifestyle that's anything but ordinary! (id:48303)
RE/MAX Hallmark Peggy Hill Group Realty Brokerage
54 Coldwater Road
Tay, Ontario
Discover an exceptional investment opportunity with this turnkey fourplex, ideally situate on a spacious lot in Waubaushene, just moments from the picturesque Georgian Bay. Each unit had extensive interior renovations completed in 2023 including adding ensuite laundry to each unit. Each unit is individually metered for hydro, minimizing your expenses as the owner. With no shared interior common areas, your only utility expense consideration is water. This property comprises of four charming one-bedroom units, with three units currently leased at competitive rates, and one unit left vacant for a future buyer who can choose to move into the unit or rent it out at market rents. With ample parking and an expansive lot, this gem also features a modernized septic system installed in 2018. The vast lot offers exciting possibilities for potential re-zoning and building additional units - subject to Buyer doing all of their own due-diligence. Conveniently located near marinas and the scenic Tay Trail, this property offers easy access to Hwy 400 for effortless commutes to Barrie or Orillia. Furthermore, the seller offers a Vendor Take Back (VTB) option and one year of complimentary property management, making this already lucrative investment opportunity even more enticing. (id:48303)
Real Broker Ontario Ltd.
112 Bayshore Drive
Ramara, Ontario
Outstanding waterfront opportunity in the prestigious community of Bayshore Village. This fully renovated 3+1 bedroom, 2 bathroom, side-split home, sits on an expansive lot with direct access to Lake Simcoe and is the ideal spot for year-round enjoyment. Whether its boating and paddle boarding in the summer or skating and snowshoeing in the winter, this home offers the ultimate in lakeside living. The beautifully landscaped grounds provide generous space for both relaxation and recreation.Inside, you'll find a high-end kitchen designed for the culinary enthusiast and a spacious open concept living and dining area perfect for entertaining or unwinding by the fireplace; all with stunning south-west views of the lake. Enjoy panoramic views from the kitchen, family room,dining room, office, and primary suite connect seamlessly to the lake-facing sundeck. As a resident, you have the option to join the Bayshore Village Association (approx.$975/year), granting access to exclusive amenities including a private golf course, tennis and pickle ball courts, a heated outdoor pool, the community centre known as The Hayloft, and a variety of social events. An exceptional opportunity for professionals or families seeking refined, year-round lakeside living in a vibrant, established community. (id:48303)
Sutton Group-Admiral Realty Inc.
1475 6th Line
Innisfil, Ontario
Beautiful 3/4 acre treed property with 100 year old farm house. Attached Second Suite being used as a Wood Working Studio. Ideal for the home handyman to do your own renovations. Located in the heart of the future ORBIT development. Unique future development potential. Great views of Lake Simcoe. Don't miss this fabulous opportunity. (id:48303)
RE/MAX Hallmark Chay Realty
1961 Mcneil Street
Innisfil, Ontario
Welcome To This Fabulous Charming Home Located In The Town Of Innisfil, Just Mins From The Waters Of Lake Simcoe. This Amazing Open Concept Home With Approx 2200 Sqft Of Luxury, Upgrades Galore. 9 Ft Ceilings, Chef's Gourmet Kitchen With A 10 Ft Island Overlooking The Cozy Great Room With Fireplace, An Entertainers Delight. Amazing Master Suite With 5 Pc Ensuite. New interlocking in the Front and Rear. Great Family Neighborhood Located In Alcona Community. (id:48303)
RE/MAX Ace Realty Inc.
311 John Street
Orillia, Ontario
Legal Duplex!! This property features updated plumbing, wiring, insulation, and fireproofing, new ductwork. Between 2014 and 2015, the home was entirely renovated, with permits, resulting in a new open-concept layout on the main floor and a legal one-bedroom apartment in the basement, complete with its own ground-level entrance. You can live in the main floor while the basement unit helps pay your mortgage. An addition in 2020-2021 created a spacious family room with a cathedral ceiling, numerous, huge windows, and a sliding door leading to a wrap-around deck, filling the space with natural light. The main floor is ideal for retirees or first time buyers, with direct access to a generous back deck perfect for family gatherings and barbecues. The expansive backyard, featuring perennial gardens, offers a great space for children to play, families to enjoy campfires, with ample room left for a pool! Situated in Orillia's, original west ward, this mature neighborhood is conveniently located near all amenities, including the hospital, parks, schools, and shopping. Lots of parking in the triple-wide driveway, fits 5+ cars. The den in the lower level of the main floor apartment has rough-ins for future expansion including water, drains, air vent, heat ducts, electrical outlets, and lighting, roughed in plumbing for a 3 pc bathroom and a kitchenette. All renovations were completed with the necessary permits, and a comprehensive list of all updates is available. Ask listing agent about optional vacant possession (id:48303)
Simcoe Hills Real Estate Inc.
264 Diana Drive
Orillia, Ontario
Welcome to 264 Diana Dr! Beautiful Detached Home Located In Orillia. Comes with 4 Bedrooms & 3 Bathrooms. Functional Layout, Eat-In Kitchen With W/OTo Backyard. Steps Away From Schools, Public Transit, Parks, Hwy, & All Other Amenities. (id:48303)
Royal LePage Ignite Realty
10 Merrington Avenue
Oro-Medonte, Ontario
Welcome to this stunning ranch bungalow situated in the highly desirable Warminster community. Set on a private and beautifully landscaped 1.17-acre lot, this spacious home offers 1,848 sq ft of main floor living space, plus a fully finished basement perfect for families or entertaining. The main level boasts an open-concept kitchen with a center island, granite countertops, and a cozy breakfast nook with walkout access to the backyard. A formal dining room and a large living room with a gas fireplace provide ample space for hosting and relaxing. There are three bedrooms on the main floor, including a spacious primary suite featuring a walk-in closet and a 4-piece ensuite. Two additional bedrooms, a 4-piece main bathroom, a 2-piece powder room, and main floor laundry with walkout to 21 'x 24' garage complete this level. The finished lower level adds even more versatility with a stunning wet bar with quartz counter tops, a generous great room with a second gas fireplace, a games area, a fourth bedroom, an office, and a utility/storage room. Step outside to your private, fully fenced backyard oasis, complete with an 18' x 36' heated in-ground saltwater pool featuring a diving rock and waterfall. Entertain or relax on the expansive 21' x 31' composite deck with an 18' x 18' timber frame covered porch and natural gas hookup for BBQ. Enjoy evenings by the flagstone fire pit with an armour stone ledge, or stroll through the lush perennial gardens. The backyard also features a serene pond, as well as approximately 0.5 acres of wooded area, complete with a tree fort and zip line for the kids. The property is serviced by municipal water, natural gas and high-speed internet. Conveniently located near parks with soccer fields, baseball diamonds, pickleball courts, and the new Xposed Ball Hockey League Courts, this home offers the perfect blend of privacy, recreation, and community amenities. Don't miss this rare opportunity to own a truly exceptional property! (id:48303)
RE/MAX Right Move
6270 Bluebird Street
Ramara, Ontario
Year - Round Luxurious Waterfront Living On Family-Friendly St. John Lake! 0.670 Acre Porperty With Just Shy Of 75Ft Of Waterfront! Western Sunsets, Large East & West Decks, Sprawling Lawn, & New Dock! Open-Concept With Fully Renovated Kitchen & New Laminate Floors, Stairs W/Iron Pickets. Approx 90 Minutes Front Toronto. Close To Orillia, All Amenities, Minutes From Casino Rama, Orillia Airport. Shallow And A Dock. Great Lake And Great Neighbours! (id:48303)
RE/MAX Crossroads Realty Inc.





