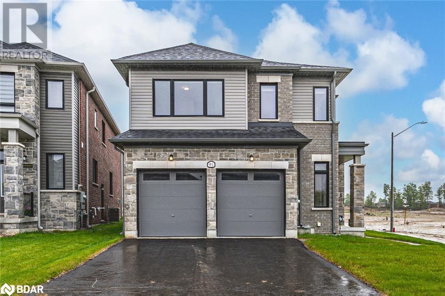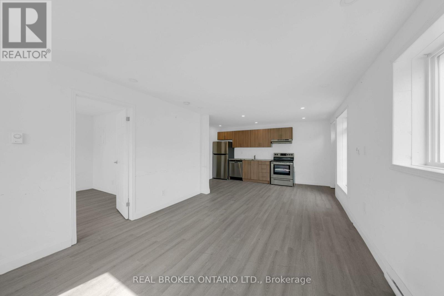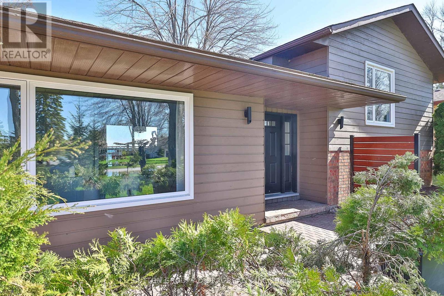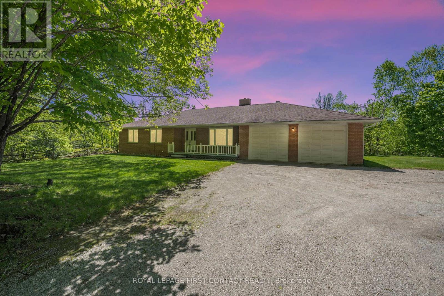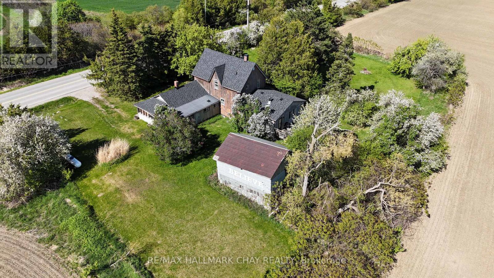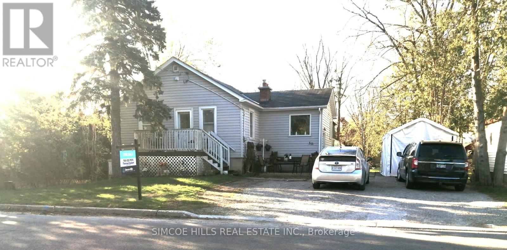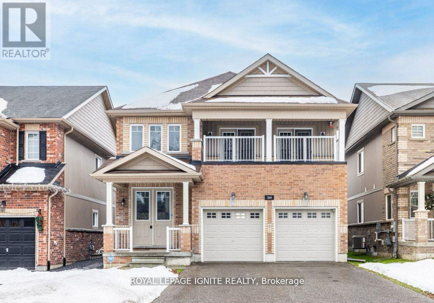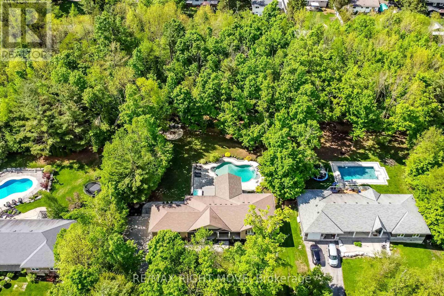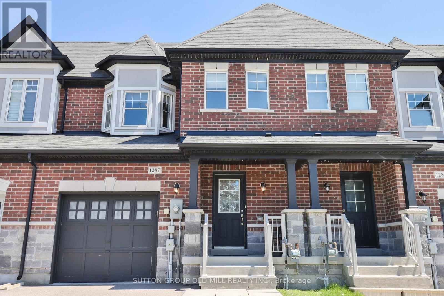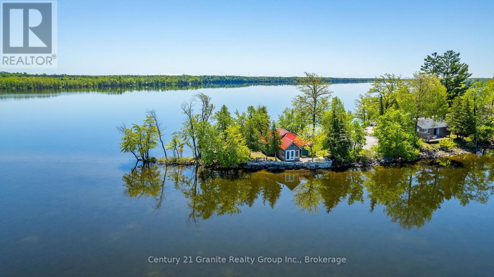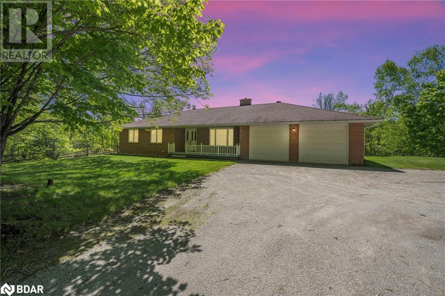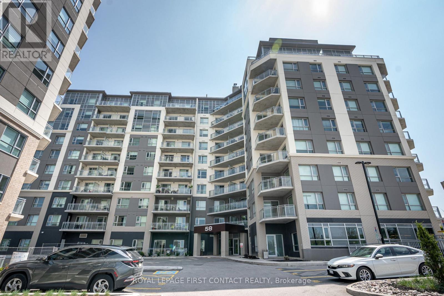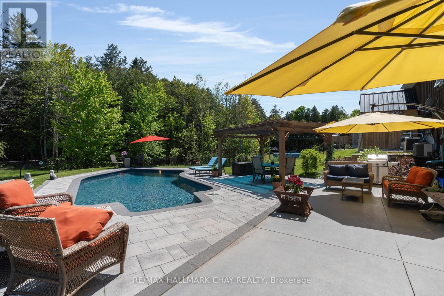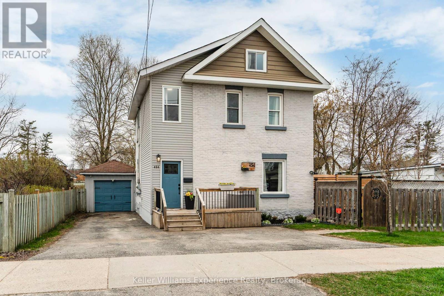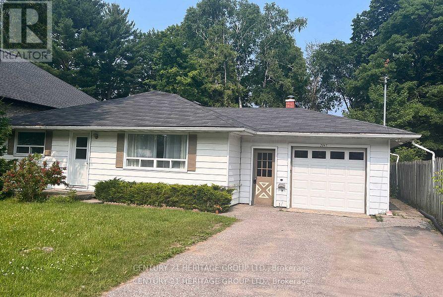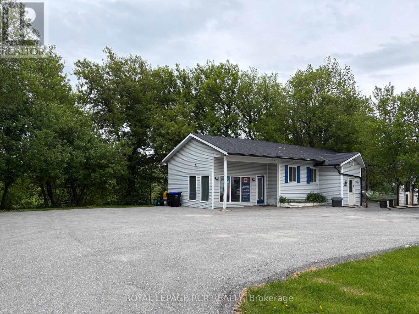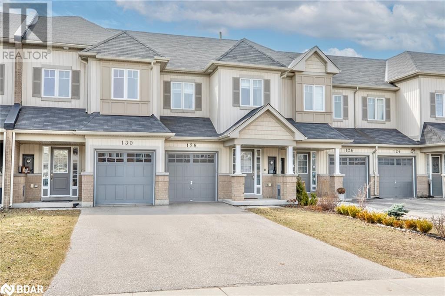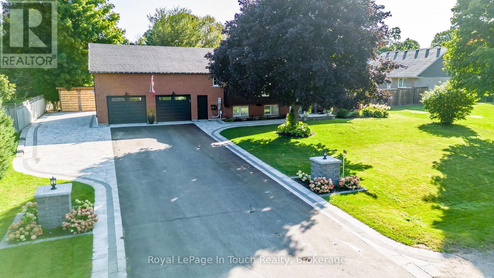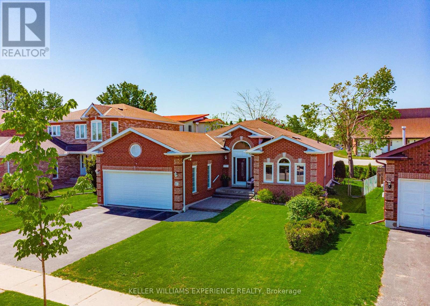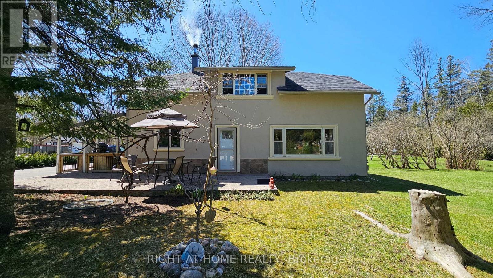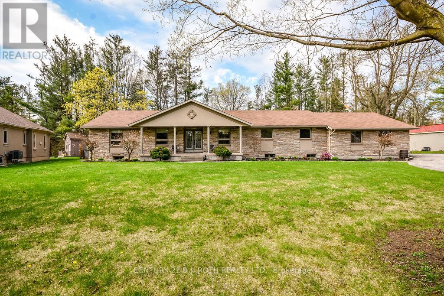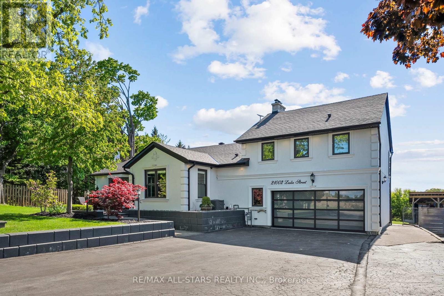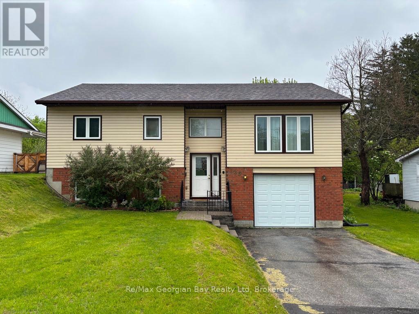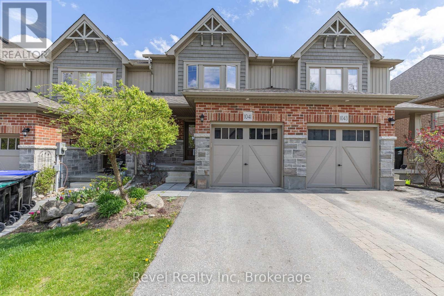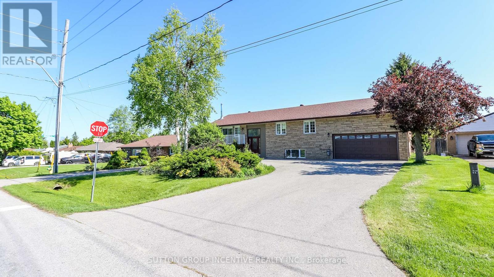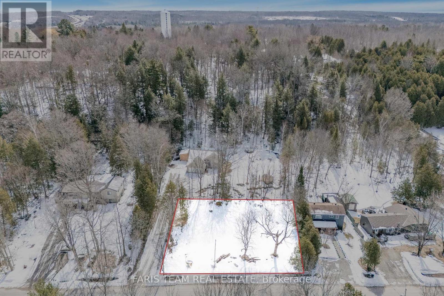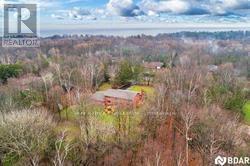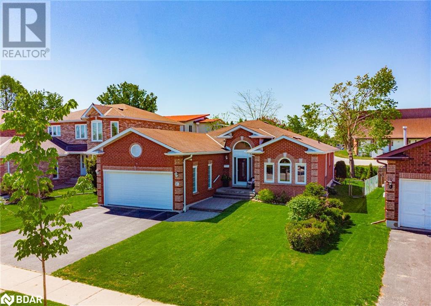21 Marta Crescent
Barrie, Ontario
Charming Family Home with original owners in the Heart of South Barrie. Nestled on an idyllic street in a vibrant, family-friendly South Barrie neighborhood, this stunning all-brick-and-stone home is a rare gem. Just steps from top-rated Catholic and public elementary schools, this location is perfect for growing families seeking convenience and community.Step inside to discover a bright and airy open-concept main floor, bathed in natural light with gleaming hardwood floors and an abundance of clever storage solutions. The seamless flow between the living, dining, and kitchen areas creates an inviting space perfect for entertaining or cozy family nights.The luxuriously finished bathroom is a spa-inspired retreat, boasting high-end fixtures and meticulous attention to detail. Upstairs, three well-appointed bedrooms offer ample space for rest and relaxation. The fully finished walk out basement, provides endless possibilities as a home theater, playroom, or private office. Outside offers established shrubs and charming garden which creates a welcoming curb appeal, while the backyards towering trees form a serene, green retreat. Enjoy summer barbecues or tranquil evenings on the expansive large deck, perfect for creating lasting memories. (id:48303)
Forest Hill Real Estate Inc.
1992 Prince Court
Innisfil, Ontario
Welcome To 1992 Prince Court - A Bright & Spacious Home Nestled At The End Of A Peaceful Court, Backing Onto A Tranquil Pond With No Rear Neighbours. Enjoy Serene Wildlife Views From The Eat-In Kitchen, Which Opens To A Beautiful Newer Backyard Deck & Gazebo - Perfect For Entertaining & Relaxation. The Interlocking Patio Offers A Low-Maintenance Outdoor Space. Inside, You'll Find Smooth Ceilings, Hardwood Flooring On Both The Main & Second Levels & A Cozy Family Room With A Gas Fireplace. The Formal Living & Dining Rooms Provide Elegant Spaces For Entertaining, While Main Floor Laundry Adds Everyday Convenience. Upstairs, The Large Primary Suite Features A Walk-In Closet & A Private Ensuite With A Soaker Tub & Walk-In Shower. Three Additional Bedrooms Share A Well-Appointed 4-Piece Bathroom With A Separate Tub & Shower. The Spacious Basement Includes Laminate Flooring, Pot Lights, Surround Sound Wiring, A Rec Room, And A Rough-In For A 2-Piece Bath. Additional Upgrades Include A Newer Roof, Newer Energy Star Rated Windows (2nd Flr), Whole-House Water Filtration System, Newer Automatic Garage Doors, Upgraded Sump Pump W/Battery Backup Ensuring Comfort & Peace Of Mind. Don't Miss This Well-Maintained, Move-In-Ready Home - The Perfect Place To Settle In And Make Your Own. (id:48303)
Sutton Group-Admiral Realty Inc.
5142 30 Side Road
Essa, Ontario
Talk about a package deal! under 10 minutes from Barrie this beautifully landscaped country property has 2 driveways to host a multitude of vehicles and an incredible 34 x 27 ft detached heated shop w/adjoining 12 x 40 RV/vehicle storage unit PLUS attached single garage w/ inside entry!! Its a dream set up and a rare find. Very Low Taxes that did not increase from 2024 to 2025!! Heading inside we have over 2000 sq ft of living space in this 3+1 bed all brick ranch bungalow finished top to bottom! New high end laminate living rm/kitchen/hall, 2 full baths, large living room with big picture window, bright eat in kitchen w/built in dishwasher and w/o large deck and gazebo overlooking private lot ** large master w/2 closets, full main floor bath partly remodeled, finished lower level w/ huge 34 ft family room, gas FP, 4th bedroom w/very large walk in closet, 2d full bath w/Mirolin acrylic stand up shower. Large laundry room w/top end LG washer/dryer and cold room complete the lower level, ***updated windows throughout /newer patio door from kitchen, updated front door w/ glass panels and hide away summer screen **Metal roof only 10 yrs new w/ exterior pot lighting ***new gas furnace + c/air (2022), gas hot water tank rental, c/vac and attachments, garage door opener on main house **Updated Septic 2020 in front for any renos you want in the back, pool anyone?? excellent water flow from sand point well ***garage features: *** 13'6" door height and 10'9" wide, 60 amp service/copper, 2 x 220 + 1 X 110 RV outlet, oil furnace, R20 insulation and very high ceilings, a mechanics dream garage! This is a great location close to Barrie, Angus, Alliston and Hwy 89 for the commuter, be sure to put it on your list! (id:48303)
RE/MAX Hallmark Chay Realty
91 Thicketwood Avenue
Barrie, Ontario
BOLD DESIGN MEETS EVERYDAY FUNCTION IN THIS BRAND-NEW CORNER-LOT BEAUTY! Who says a builder's home has to be boring and basic? 91 Thicketwood Avenue is anything but. This brand-new Saunders Model is not your average build. It's a bold, design-forward, 2-storey home set on a premium corner lot in the sought-after Everwell Community by Sorbara. From the moment you arrive, the stone and brick exterior, sleek black front door with transom window, black-trimmed windows, and double wide driveway leading to a two-car garage deliver instant curb appeal. Over 2,100 square feet of thoughtfully designed living space begins with a bright white eat-in kitchen featuring a centre island, stainless steel appliances, ample cabinetry, and a double sink. Just off the kitchen, the breakfast area offers a garden door walkout to the backyard, making indoor-outdoor living easy. The great room is anchored by a sleek gas fireplace, providing a warm and inviting space to unwind, with the formal dining room located just beyond the shared wall. Hardwood flooring and hardwood stairs add to the main level's clean, modern aesthetic. The sunken laundry and mudroom combination adds everyday convenience with inside entry from the garage. Upstairs, four generously sized bedrooms feature soft carpet, and the primary suite boasts a 5-piece ensuite with a freestanding soaker tub, double vanity, and walk-in shower. An unspoiled basement provides excellent storage and future living space potential. Large upgraded windows outfitted with light-filtering roller shades for added style and privacy. The backyard is a blank canvas waiting for your personal touch, ready to become the outdoor space you've always imagined. Surrounded by everyday conveniences, including schools, shops, restaurants, beaches, trails, ski hills, golf courses, and playgrounds, with easy access to major highways and the Barrie South GO Station, this #HomeToStay offers a complete lifestyle that's anything but ordinary! (id:48303)
RE/MAX Hallmark Peggy Hill Group Realty Brokerage
54 Coldwater Road
Tay, Ontario
Discover an exceptional investment opportunity with this turnkey fourplex, ideally situate on a spacious lot in Waubaushene, just moments from the picturesque Georgian Bay. Each unit had extensive interior renovations completed in 2023 including adding ensuite laundry to each unit. Each unit is individually metered for hydro, minimizing your expenses as the owner. With no shared interior common areas, your only utility expense consideration is water. This property comprises of four charming one-bedroom units, with three units currently leased at competitive rates, and one unit left vacant for a future buyer who can choose to move into the unit or rent it out at market rents. With ample parking and an expansive lot, this gem also features a modernized septic system installed in 2018. The vast lot offers exciting possibilities for potential re-zoning and building additional units - subject to Buyer doing all of their own due-diligence. Conveniently located near marinas and the scenic Tay Trail, this property offers easy access to Hwy 400 for effortless commutes to Barrie or Orillia. Furthermore, the seller offers a Vendor Take Back (VTB) option and one year of complimentary property management, making this already lucrative investment opportunity even more enticing. (id:48303)
Real Broker Ontario Ltd.
902 - 6 Toronto Street E
Barrie, Ontario
Double story stunning condo with glass wall and unobstructed view of the Lake Simcoe. Must see. Stainless steels appliances and onyx counter top. (id:48303)
Homelife Paradise Realty Inc.
112 Bayshore Drive
Ramara, Ontario
Outstanding waterfront opportunity in the prestigious community of Bayshore Village. This fully renovated 3+1 bedroom, 2 bathroom, side-split home, sits on an expansive lot with direct access to Lake Simcoe and is the ideal spot for year-round enjoyment. Whether its boating and paddle boarding in the summer or skating and snowshoeing in the winter, this home offers the ultimate in lakeside living. The beautifully landscaped grounds provide generous space for both relaxation and recreation.Inside, you'll find a high-end kitchen designed for the culinary enthusiast and a spacious open concept living and dining area perfect for entertaining or unwinding by the fireplace; all with stunning south-west views of the lake. Enjoy panoramic views from the kitchen, family room,dining room, office, and primary suite connect seamlessly to the lake-facing sundeck. As a resident, you have the option to join the Bayshore Village Association (approx.$975/year), granting access to exclusive amenities including a private golf course, tennis and pickle ball courts, a heated outdoor pool, the community centre known as The Hayloft, and a variety of social events. An exceptional opportunity for professionals or families seeking refined, year-round lakeside living in a vibrant, established community. (id:48303)
Sutton Group-Admiral Realty Inc.
6312 9 Line N
Oro-Medonte, Ontario
Bring the family home to this wonderful raised bungalow sitting atop 21 acres of peaceful country living! This 3 bedroom, 2 1/2 bath home is ready for your next chapter! The beautifully appointed kitchen has recently been renovated and boasts a large island, loads of storage and breathtaking views of the lush, colourful gardens. The oversize primary bedroom features a large ensuite and a walkout to the expansive deck. Need more space for growing teens? The large finished basement with walkout is the perfect space for a fourth bedroom, entertainment area or home office. Enjoy endless walks in nature or build your next project in the 39' x 26' insulated workshop/garage. Located approximately 20 minutes from Orillia, Midland and Barrie, this is truly a remarkable piece of heaven that you will love to call home. (id:48303)
Royal LePage First Contact Realty
5571 Concession Rd 2
Adjala-Tosorontio, Ontario
A Private Luxury Retreat on 22.94 Acres Where Tranquility Meets Sophistication Nestled amidst 22.94 acres of pristine forest with a serene 3-acre clearing, this custom-built estate is a sanctuary of luxury, privacy, and natural beauty. Designed for those who appreciate refined living in a peaceful setting, yet demand convenience, this exclusive ranch-style bungalow is only seven minutes from Alliston and Mansfield, offering an unparalleled blend of seclusion and accessibility. A Home That Elevates Every Moment Step into this sprawling 3,200, four-bedroom, 3.5-bath estate that beautifully captures modern comforts with timeless elegance. The finished four-car garage, fully insulated with heated floors, ensures that your prized vehicles are protected in comfort. For multi-generational living or hosting with ease, the in-law suite boasts a full kitchen, three-piece bath, and in-floor heating, offering both privacy and luxury. This gem offers three distinct heat sources a wood-burning fireplace, high-end electric heat pump, and propane in-floor heating ensure year-round comfort while adding to the homes warm ambiance. Unparalleled Outdoor Living Wake up to the breathtaking views of your private estate and savor morning coffee on the expansive back deck, featuring glass railings and a large covered seating area perfect for quiet contemplation or grand entertaining. Permits are ready for a pool, allowing you to bring your dream outdoor oasis to life. And for those who appreciate the finer things even in farm-to-table living the Taj Mahal of chicken coops, designed to match the homes exterior, sets a new standard in luxury homesteading. Heated Floors are In The Basement, Garage and In-law Suite. (FOR MORE DESCRIPTON PLEASE SEE SCH A) (id:48303)
Homelife Maple Leaf Realty Ltd.
1475 6th Line
Innisfil, Ontario
Beautiful 3/4 acre treed property with 100 year old farm house. Attached Second Suite being used as a Wood Working Studio. Ideal for the home handyman to do your own renovations. Located in the heart of the future ORBIT development. Unique future development potential. Great views of Lake Simcoe. Don't miss this fabulous opportunity. (id:48303)
RE/MAX Hallmark Chay Realty
1961 Mcneil Street
Innisfil, Ontario
Welcome To This Fabulous Charming Home Located In The Town Of Innisfil, Just Mins From The Waters Of Lake Simcoe. This Amazing Open Concept Home With Approx 2200 Sqft Of Luxury, Upgrades Galore. 9 Ft Ceilings, Chef's Gourmet Kitchen With A 10 Ft Island Overlooking The Cozy Great Room With Fireplace, An Entertainers Delight. Amazing Master Suite With 5 Pc Ensuite. New interlocking in the Front and Rear. Great Family Neighborhood Located In Alcona Community. (id:48303)
RE/MAX Ace Realty Inc.
118 Victoria Wood Avenue
Springwater, Ontario
Prestigious Springwater Neighbourhood - Stone Manor Yorkwood Development. Model Trillium " Elev B ", 3190 sq ft . 4 Bed , 4 Wash , Thousands In Upgrades. Open Concept Layout, conferred Ceiling in Living & Dining Room , Upgraded Hardwood & Large Ceramic Flooring , Oak Stair Cast with Wrought Spindles. Large Family Size Kitchen , Granite Counter Top, Back Splash, Under-mount Sink, Custom Cabinetry with Lazy Susan, Canopy Fan , Pot lights,... Master Bed with Two Walking Closets, Raised Tray Ceiling , Granite Counter Top, Glass Shower, Upgrade Tile,... Large Windows in Basement, Huge Cold Seller , 200 Amp Power. (id:48303)
Homelife/bayview Realty Inc.
311 John Street
Orillia, Ontario
Legal Duplex!! This property features updated plumbing, wiring, insulation, and fireproofing, new ductwork. Between 2014 and 2015, the home was entirely renovated, with permits, resulting in a new open-concept layout on the main floor and a legal one-bedroom apartment in the basement, complete with its own ground-level entrance. You can live in the main floor while the basement unit helps pay your mortgage. An addition in 2020-2021 created a spacious family room with a cathedral ceiling, numerous, huge windows, and a sliding door leading to a wrap-around deck, filling the space with natural light. The main floor is ideal for retirees or first time buyers, with direct access to a generous back deck perfect for family gatherings and barbecues. The expansive backyard, featuring perennial gardens, offers a great space for children to play, families to enjoy campfires, with ample room left for a pool! Situated in Orillia's, original west ward, this mature neighborhood is conveniently located near all amenities, including the hospital, parks, schools, and shopping. Lots of parking in the triple-wide driveway, fits 5+ cars. The den in the lower level of the main floor apartment has rough-ins for future expansion including water, drains, air vent, heat ducts, electrical outlets, and lighting, roughed in plumbing for a 3 pc bathroom and a kitchenette. All renovations were completed with the necessary permits, and a comprehensive list of all updates is available. Ask listing agent about optional vacant possession (id:48303)
Simcoe Hills Real Estate Inc.
264 Diana Drive
Orillia, Ontario
Welcome to 264 Diana Dr! Beautiful Detached Home Located In Orillia. Comes with 4 Bedrooms & 3 Bathrooms. Functional Layout, Eat-In Kitchen With W/OTo Backyard. Steps Away From Schools, Public Transit, Parks, Hwy, & All Other Amenities. (id:48303)
Royal LePage Ignite Realty
10 Merrington Avenue
Oro-Medonte, Ontario
Welcome to this stunning ranch bungalow situated in the highly desirable Warminster community. Set on a private and beautifully landscaped 1.17-acre lot, this spacious home offers 1,848 sq ft of main floor living space, plus a fully finished basement perfect for families or entertaining. The main level boasts an open-concept kitchen with a center island, granite countertops, and a cozy breakfast nook with walkout access to the backyard. A formal dining room and a large living room with a gas fireplace provide ample space for hosting and relaxing. There are three bedrooms on the main floor, including a spacious primary suite featuring a walk-in closet and a 4-piece ensuite. Two additional bedrooms, a 4-piece main bathroom, a 2-piece powder room, and main floor laundry with walkout to 21 'x 24' garage complete this level. The finished lower level adds even more versatility with a stunning wet bar with quartz counter tops, a generous great room with a second gas fireplace, a games area, a fourth bedroom, an office, and a utility/storage room. Step outside to your private, fully fenced backyard oasis, complete with an 18' x 36' heated in-ground saltwater pool featuring a diving rock and waterfall. Entertain or relax on the expansive 21' x 31' composite deck with an 18' x 18' timber frame covered porch and natural gas hookup for BBQ. Enjoy evenings by the flagstone fire pit with an armour stone ledge, or stroll through the lush perennial gardens. The backyard also features a serene pond, as well as approximately 0.5 acres of wooded area, complete with a tree fort and zip line for the kids. The property is serviced by municipal water, natural gas and high-speed internet. Conveniently located near parks with soccer fields, baseball diamonds, pickleball courts, and the new Xposed Ball Hockey League Courts, this home offers the perfect blend of privacy, recreation, and community amenities. Don't miss this rare opportunity to own a truly exceptional property! (id:48303)
RE/MAX Right Move
6270 Bluebird Street
Ramara, Ontario
Year - Round Luxurious Waterfront Living On Family-Friendly St. John Lake! 0.670 Acre Porperty With Just Shy Of 75Ft Of Waterfront! Western Sunsets, Large East & West Decks, Sprawling Lawn, & New Dock! Open-Concept With Fully Renovated Kitchen & New Laminate Floors, Stairs W/Iron Pickets. Approx 90 Minutes Front Toronto. Close To Orillia, All Amenities, Minutes From Casino Rama, Orillia Airport. Shallow And A Dock. Great Lake And Great Neighbours! (id:48303)
RE/MAX Crossroads Realty Inc.
22 Greer Street
Barrie, Ontario
Welcome to 22 Greer Street, a Stunning Great Gulf-built home offering modern upgrades, in a prime location. ThisSemi-Detached Gem features 4 Bedrooms designed to feel open and roomy, delivering the experience of a much larger space ina sought-after newly built community. Step inside into a bright, open-concept layout filled with natural light featuring 9' ceilings and hardwood flooring on the main level and upper hallway. The modern kitchen is designed for both style and function, boasting stainless steel appliances, quartz countertops, a spacious island, and soft-close cabinetry, perfect for entertaining and everyday living.The primary suite offers a spacious walk-in closet and a spa-like five-piece ensuite, complete with a Soaker tub, glass shower, and dual-sink vanity. Thoughtfully designed, this home includes a separate side entrance leading to an look-out unfinished basement which includes a bathroom rough-in and 200 AMP electrical service, making it ideal for a future income / in-law suite or personalized living space. Additional Highlights include Double-Door Entrance; Garage w/ Inside Entry; High Speed Fibre Optic Internet; Potential forIncome Property in Basement; Move-in ready with premium finishes/upgrades.Quick Access to Barrie South GO Station (2min Drive or 15min Walk) perfect for commuters! Also located near all the amenities you could ask for! Shopping/Grocery (Costco, Metro, Walmart, Sobeys, Zehrs), Restaurants, Schools, Parks, Golf, Highway 400and a short drive to Friday Harbour. Please note that property has been virtually staged - see virtual tour for additional photos/video (id:48303)
Exp Realty
123 Stonemount Crescent
Essa, Ontario
Immaculate 2 Storey, 4 Bathroom, 4 Bathroom, fully upgraded Townhome. Bright open concept layout with gleaming Vinyl Flooring and Walk out to landscaped back yard and large deck for those quiet evenings. Upper level boasts 3 spacious bedrooms with primary ensuite and walk in closet. Extra 3 pce bath on this level as well as Laundry closet. Basement is fully finished, cozy with 2 pce bathroom. Storage area. The whole house is freshly painted and tasteful. Fabulous location close to all amenities in Barrie, Alliston and Angus. You will not be dissapointed in this amazing property (id:48303)
Century 21 B.j. Roth Realty Ltd.
128 Knight Street
New Tecumseth, Ontario
Beautiful townhome recently updated and finished top to bottom with 100K in stunning high-end upgrades. Just a few of the many upgrades include quartz kitchen counters, including island with stylish double sink, new backsplash, SS appliances, generous amount of pot lights, upgraded light fixtures throughout, electric fireplace, hardwood staircase with modern iron railing, carpet free everywhere, inside entry from garage, parking for 3 full cars plus garage, finished basement has large bonus storage room, brand new deck and fence, gas bbq hook-up, google nest thermostat, ring doorbell, spacious bedrooms, primary has en-suite with heated mirrors with built-in lighting,. All this and only 7 years old! Located in a wonderful family friendly neighbourhood within walking distance of schools, recreation centre that has 2 ice rinks & indoor soccer field and a nearby park with 2 pickleball courts. Close to all amenities and minutes to Honda. Excellent commuter location. All you have to do is just move in! Quick closing is available. (id:48303)
Coldwell Banker Ronan Realty
1287 Bardeau Street
Innisfil, Ontario
This attractive townhome offers three bedrooms and three bathrooms and is ideally located in the sought-after Lefroy community. Inside, you'll find a spacious layout featuring hardwood flooring throughout, 9-foot ceilings, an eat-in kitchen, and an attached garage with convenient inside entry. The primary bedroom includes an oversized closet and a private 3-piece ensuite complete with a glass-walled shower. Numerous upgrades enhance the home, including kitchen cabinetry, granite countertops, interior doors, trim, hardware, a hardwood staircase, and enlarged baseboards. Set on a generously sized lot, the property also features a brand new fully fenced backyard with a barbeque gas line and is surrounded by lush greenery offering a pleasant outdoor setting. Close to parks, shopping and Killarney Beach. (id:48303)
Sutton Group Old Mill Realty Inc.
359 Avery Point Road
Kawartha Lakes, Ontario
Own the tip of the point and a piece of Ontario history. Welcome to Kozykorner, a rare and remarkable 4-season cottage that occupies the very tip of Avery Point on Lake Dalrymple, offering panoramic water views from every single window. This is more than just a cottage its a legacy nearly 125 years in the making. Originally built in 1919 by Charlie Querrie Stanley Cup-winning manager of the Toronto St. Patricks and a Lacrosse Hall of Famer this cottage began as a one-room hunting cabin. Over the decades, Kozykorner was expanded one room at a time, each addition a reflection of changing needs and growing family traditions. The original tongue-and-groove wood, vintage island, and dining table remain carrying nearly a century of stories within them. Lovingly maintained by just two families over the last century, this 3-bedroom, 1-bath cottage has evolved from humble beginnings into a warm, welcoming retreat. It still exudes the charm and character of its heritage while offering the upgrades and comforts of modern living. The long history of repeat renters is a testament to both its charm and its income potential making it as much an investment as a getaway. Step outside and you're surrounded by water on three sides. Spend your mornings sipping coffee as the lake sparkles around you, your afternoons swimming or paddling from your private shoreline, and your evenings watching the sunset paint the sky in every direction. There is truly nothing else like it. If you've been waiting for something extraordinary a cottage with soul, history, and a setting that feels like it belongs in a Group of Seven painting this is it. Kozykorner is ready for its next chapter. Will it be yours? (id:48303)
Century 21 Granite Realty Group Inc.
1710 Golf Link Road
Tiny, Ontario
Rare Residential/Commercial zoning on a high-visibility stretch just outside Midland with lower Tiny Township taxes! A unique opportunity for those seeking space, flexibility, and location. Assumable BMO residential mortgage at 2.45% (OAC) adds tremendous value, and a small vendor take-back mortgage may also be available. Flexible options make this a rare and strategic buy. The home will be vacant and ready for possession as of July 1st.This updated raised bungalow offers 5 bedrooms and 2 full bathrooms, , and a bright, open-concept main floor featuring a walkout to both a front deck and a private back deck with glass railing. Enjoy cozy nights by the gas fireplaces on both levels, and take advantage of the fully finished lower level complete with a whet bar, family room, and walkout to the backyard. Multi generational living is possible here, with separate spaces to enjoy privacy. Bonus features include an oversized attached garage, and an incredible 1,350 sq. ft. heated workshop/office space, plus a 40 x 17 ft. storage/carport perfect for all your projects, gear, or tools. Enjoy the peaceful surroundings with Simcoe County forest trails nearby, plus close access to one of the areas most exclusive golf courses, marinas, waterfront parks, and the vibrant shops and restaurants of Midland and Penetanguishene just minutes away. Whether you're seeking a full-time residence with room to grow, or simply want space to spread out and create your ideal lifestyle, 1710 Golf Link Rd. is the total package. (id:48303)
Revel Realty Inc
1 - 20 Riverley Lane
New Tecumseth, Ontario
Nestled in the desirable community of New Tecumseth, this well-maintained 2-storey condo townhouse offers approximately 1300 sq.ft. of living space, providing the perfect blend of comfort and convenience. The home features 3 spacious bedrooms, 2 bathrooms, and a finished basement ideal for families or professionals. The main floor is designed with an inviting family room, a functional kitchen, and a separate dining area, perfect for entertaining. Upstairs, you'll find generously sized bedrooms, including a master suite, along with a well-appointed bathroom. The finished basement offers additional space for a home office, rec room, or extra storage. With parking for up to 3 vehicles, including an attached garage and private driveway, you'll enjoy the ease of low-maintenance living. Conveniently located close to parks, schools, churches, and a recreation center, this home is perfectly situated for those seeking a vibrant and community-oriented lifestyle. (id:48303)
The Agency
6312 9 Line N
Oro-Medonte, Ontario
Bring the family home to this wonderful raised bungalow sitting atop 21 acres of peaceful country living! This 3 bedroom, 2 1/2 bath home is ready for your next chapter! The beautifully appointed kitchen has recently been renovated and boasts a large island, loads of storage and breathtaking views of the lush, colourful gardens. The oversize primary bedroom features a large ensuite and a walkout to the expansive deck. Need more space for growing teens? The large finished basement with walkout is the perfect space for a fourth bedroom, entertainment area or home office. Enjoy endless walks in nature or build your next project in the 39' x 26' insulated workshop/garage. Located approximately 20 minutes from Orillia, Midland and Barrie, this is truly a remarkable piece of heaven that you will love to call home. (id:48303)
Royal LePage First Contact Realty Brokerage
106 - 58 Lakeside Terrace
Barrie, Ontario
For Rent At Lakevu Condos - Convenient "Ground Floor" Unit With 10 Ft Ceilings!!! This One Bed & One Bath Condo Unit Features 518 Sq Ft With An Open-Concept Layout, Laminate Flooring, Stainless Steel Appliances & In-Suite Laundry. Enjoy Complete Privacy On The Spacious Walkout Terrace! Comes With One Underground Parking Spot & Locker. Building Amenities Include: Fitness Room, Party Room, Games Room With Pool Table, Dog Washing Station, Guest Suite, Stunning Roof Top Terrace & On-Site Security. Minutes To Shopping, Highway Access, Schools, Hospital, And Georgian College. Available now Looking For A++ Tenant! $1995.00 Per Month + Utilities. (id:48303)
Royal LePage First Contact Realty
56 Rundle Crescent
Barrie, Ontario
TURN-KEY 3-LEVEL BACKSPLIT WITH COZY SPACES & FRESH INTERIOR STYLE! Mornings at 56 Rundle Crescent begin with sunshine pouring through the big front windows, fresh coffee brewed in the crisp white kitchen, and plans made around the dining table as the day starts. This bright and stylish 3-level backsplit is designed for easy living, with a turn-key interior thats carpet-free and finished with pot lights and fresh modern paint tones. The kitchen stands out with timeless white cabinetry, complementary countertops, stainless steel appliances, and a sleek peninsula that adds function without interrupting the flow. Upstairs, youll find three comfortable bedrooms served by a well-appointed 4-piece main bath, while a convenient 3-piece bathroom is located just off the lower-level living room. A few steps down, a lower-level living room invites you to unwind beside a cozy gas fireplace or head out through the walkout to your fenced backyard featuring a concrete patio, raised garden beds, and a storage shed for added convenience. The laundry room is smartly designed, offering side-by-side machines, a utility sink, ample built-in shelving, and its own walkout. With an attached garage, a private double-wide driveway, and a location just minutes to Highway 400, parks, schools, golf, shopping, and all the essentials, this #HomeToStay delivers everyday functionality wrapped in warm, welcoming style - completely move-in ready and waiting for its next chapter! (id:48303)
RE/MAX Hallmark Peggy Hill Group Realty
4193 Hogback Road
Clearview, Ontario
Walk-Out Basement & Heated In-Ground Pool on One Acre in Glencairn! Built in 2016, this move-in-ready bungalow is nestled on a fenced one-acre lot. The open-concept main floor features a bright living room and a modern kitchen with stainless steel appliances - ideal for entertaining and overlooking your private backyard oasis.Two spacious bedrooms and a full bath complete the main level. Downstairs, the fully finished walk-out basement offers two additional bedrooms, a 4-piece bath, and a large rec room with a propane fireplace and a bar/kitchenette - perfect for hosting family and friends.Step outside to your backyard retreat featuring a heated in-ground pool, pergola, and a separate outbuilding ideal for a change room or extra storage. The oversized attached garage easily accommodates all your toys and tools, while the extended driveway provides ample parking. Additional highlights include: covered front porch, central air conditioning, carpet-free throughout, drilled well and no rear neighbours - all just 20 minutes to Alliston and 30 minutes to Barrie. Don't miss this exceptional country property! (id:48303)
RE/MAX Hallmark Chay Realty
37 Osprey Ridge Road
Barrie, Ontario
METICULOUSLY MAINTAINED RAISED BUNGALOW WITH OVER 2,100 SQ FT OF FINISHED SPACE! Pride of ownership radiates from every inch of this immaculate raised bungalow in one of Barries most desirable pockets, surrounded by other meticulously maintained homes. Built by Gregor in 2002 and cared for with unwavering attention to detail ever since this property delivers more than 2,100 sq ft of finished living space with no compromises. The exterior immediately impresses with a double garage, interlock walkway, no sidewalk out front, and parking for six. Step into a bright, stylish interior featuring fresh paint, pot lights, and timeless finishes throughout. The updated kitchen showcases sleek grey cabinetry, quartz countertops, stainless steel appliances, subway tile backsplash, and a double sink, while the breakfast area walks out to a fully fenced backyard complete with a deck, pergola, and well-maintained gardens featuring mature shrubs and flowering plants. A formal dining space adjoins the living room, creating a welcoming flow for hosting. Downstairs, the finished basement extends your living options with a fireplace-warmed recreation room, two additional bedrooms, a full bath, and a laundry room featuring a utility sink, plus a separate workshop for hobbyists or DIY enthusiasts. With no rental items, central air, a water softener, and a sump pump already in place, this home checks all the boxes. Just minutes from Highway 400, RVH, Georgian College, Georgian Mall, and a long list of shopping, dining, and recreation options, including the Barrie Sports Dome. This #HomeToStay stands out for all the right reasons! (id:48303)
RE/MAX Hallmark Peggy Hill Group Realty
454 Colborne Street
Midland, Ontario
Charming, Stylish, and Steps from the Heart of Midland! This beautifully finished home blends timeless charm with modern style, offering a warm and inviting space that's ready to impress. With 3 comfortable bedrooms, a bonus third-floor loft, and a thoughtful layout, there's plenty of room for growing families, working from home, or hosting guests. The updated kitchen features contemporary finishes that pair perfectly with the homes classic character, while the new main floor powder room adds everyday convenience. Upstairs, a full bathroom serves the family-friendly bedroom level with ease. Enjoy peace of mind with a new roof (2022), new furnace, HWT & water softener (2023). Plus, step outside to a newly built, spacious deck ideal for entertaining or simply relaxing in your fully fenced yard. A detached garage adds even more value and storage flexibility. Located within walking distance to Little Lake Park, local schools, and the vibrant shops and restaurants of downtown Midland, this home offers not just comfort, but community and lifestyle. Don't miss your chance to own a home where character meets convenience! (id:48303)
Keller Williams Experience Realty
2047 Inglewood Drive
Innisfil, Ontario
Welcome to this charming and private 3-bedroom bungalow just steps from Lake Simcoe and Innisfil beach!Tucked away in a quiet, scenic neighborhood with access to a private community beach, this bright and spacious home sits on a large 60x197t lot. The living room is full of natural light, with a big picture window. The primary bedroom has its own walkout to the backyard. There's also an additional living space with separate entrance, kitchen, and laundry.Youll love the extra space with lots of parking, a big garage with a breezeway, and two sheds. Its a short walk to shops, schools, beaches, the library, and rec/health centre. With easy access to Hwy 400, its ideal for commuters, families, or anyone looking for a relaxing place near the lake. (id:48303)
Century 21 Heritage Group Ltd.
452 Victoria Street E
New Tecumseth, Ontario
Don't miss this opportunity to lease this versatile commercial freestanding building in a high-traffic, highly visible location, perfect for a wide variety of businesses and uses. This well maintained property offers ample on site parking, welcoming reception area, 4 private offices and kitchen/eating area on main level plus lower level has additional kitchen and 2 further office spaces. This layout supports a range of business types from medical or professional offices to service based businesses - with excellent visibility, easy access and strong curb appeal, this property positions your business for success. Tenant responsible for utilities, alarm system, grass cutting and snow removal. (id:48303)
Royal LePage Rcr Realty
128 Knight Street Street
Alliston, Ontario
Beautiful townhome recently updated and finished top to bottom with 100K in stunning high end upgrades. Just a few of the many upgrades include quartz kitchen counters, including island with stylish double sink, new backsplash, SS appliances, generous amount of pot lights, upgraded light fixtures throughout, electric fireplace, hardwood staircase with modern iron railing, carpet free everywhere, inside entry from garage, parking for 3 full cars plus garage, finished basement has large bonus storage room, brand new deck and fence, gas bbq hook-up, google nest thermostat, ring doorbell, spacious bedrooms, primary has en-suite with heated mirrors with built-in lighting,. All this and only 7 years old! Located in a wonderful family friendly neighbourhood within walking distance of schools, recreation centre that has 2 ice rinks & indoor soccer field and a nearby park with 2 pickleball courts. Close to all amenities and minutes to Honda. Excellent commuter location. All you have to do is just move in! Quick closing is available. (id:48303)
Coldwell Banker Ronan Realty Brokerage
5 St Patricks Way
Tiny, Ontario
Finished To Perfection! This Beautiful 4-Bedroom, 3-Bathroom Raised Bungalow Has Been Gorgeously Updated And Sit On A Massive Private Lot, That Is Perfectly Situated On A Quiet Street, In One Of Tiny's Most Desirable Neighbourhoods. Featuring A Convenient Open Concept Layout, Large Principal Rooms And Lots Of Natural Light, This Gorgeous Home Is The One For You! Main Floor Offers A Beautifully Updated Eat-In Kitchen With Quartz Countertops & Gas Range, Open Living/Dinning Room Featuring Gas Fireplace & Walk-Out To New Sun-Deck And Professionally Landscaped Backyard Oasis. Huge Main Floor Primary Bedroom Offers Stunning Spa-Like Ensuite With Custom Cabinetry And Incredible Glass Shower. Flawless Main Bathroom Features Another Showpiece Glass Shower & A Deep Soaker Tub For Those Relaxing Evenings. A Second Good-Sized Bedroom Fishes Off The Main Floor. Fully Finished Lower Level, With Lots Of Natural Light, Features A Large Family Room With Gas Fireplace, Two More Good-Sized Bedrooms, A Third Beautifully Renovated Bathroom, Laundry Room & Lots Of Storage. Additional Features Include: Insulated & Heated Garage With Inside Entry. Forced Air Gas Heat & A/C. High Speed Internet. Boat/RV Parking. Excellent Location Just 5 Min. To Town And Beach. Walking Distance To Hiking Trails & Park. Huge Treed Lot With Lots Of Privacy. Upgrades Galore! Go To More Pictures To See More Pictures, Video & Layout. (id:48303)
Royal LePage In Touch Realty
85 Arthur Avenue
Barrie, Ontario
Welcome to this meticulously maintained 1,621 sq ft bungalow built by Morra Homes. This one-owner home reflects genuine pride of ownership since its date of build. Over the years, the Seller has upgraded numerous windows (2015-2022) and has installed a stylish front door (2016). The spacious, open-concept layout is complemented by a separate family room featuring a cozy gas fireplace, creating an inviting, relaxing space. The home enjoys a desirable southern exposure, ensuring the kitchen & family room are filled with natural light throughout the day. The Shingles were replaced in 2006 with a GAF 25-year Sovereign shingle, and the gas furnace and the central air conditioner were upgraded in 2013. Step outside to a private backyard oasis featuring a deck and lush, mature landscaping, perfect for entertaining or unwinding in peace. The attached double garage (18x20 ft) offers 360 sq ft of space & features an inside entry. The double-paved driveway provides ample parking for multiple vehicles, making this already functional and timeless property convenient. This home features three generously sized bedrooms and two full bathrooms on the main floor, offering a perfect arrangement for families of all stages. The spacious, unfinished basement provides a finished landing and a large blank canvas for your creative vision, featuring ample open space ideal for various uses. It also includes a rough-in for a full bathroom and a dedicated drain for a potential sauna, providing endless possibilities for expansion and customization. Nestled in a quiet, family-friendly neighborhood, you'll be just a short distance from golf, skiing, all major shopping, Lake Simcoe, two beaches, two marinas, RVH, elementary and high schools, parks, and tennis/pickleball courts. It is the perfect location for all age groups and outdoor enthusiasts. Don't miss the opportunity to own this charming, well-cared-for home. The property is being sold in an 'as is' condition by the Executors of the Estate. (id:48303)
Keller Williams Experience Realty
8144 Highway 93 Highway
Tiny, Ontario
Make this Historical church into your loft style open concept home. Set in the town of Wyebridge this property offers a unique home experience with minimal adjustments, for occupancy. (id:48303)
Right At Home Realty
640 Tiny Beaches Road N
Tiny, Ontario
Charming Home On Nearly An Acre (Very Rare For Area) 190Ftx208Ft Lot Only Steps To Wahnekewaning Beach. Boasting 6 Bdrms And 2874Sqft Of Great Space With More Than Enough Room For All Your Family And Friends. Lrge Eat-In Kitchen, Huge Living Room, Extra Lrge Bdrm On Main. Upstairs 5 More Large Bdrms. Potential To Make Extra Living Space With The Bonus Room & Workshop Which Has Rough In. Paved Drive For 15+ Cars Big Garage For Summer/Winter Toys Storage. (id:48303)
Right At Home Realty
12 Noraline Avenue
Springwater, Ontario
Welcome to this beautiful ranch bungalow. As you pull up to the home, you are greeted with a large covered front porch and beautifully landscaped front yard. The home is on an oversized 140 x 280 ft irregular lot. Once you step inside, you are walking into an elegant style home. Hardwood floors, zebra blinds, a cozy gas fireplace, and large spacious rooms throughout. The kitchen is every chefs dream. With an oversized island, granite countertops, high end appliances, and an abundance of pantry and cupboard space. As you walk through the home, you will come across a therapeutic sauna, perfect to use to unwind, with a 3 piece bathroom. A beautiful dining room perfect for hosting, and a large and spacious family room, perfect for family gatherings. The primary bedroom is generously large with a walk-in closet and beautifully updated ensuite bathroom. The additional bedroom offers a walk in closet and a lovely ensuite bathroom as well. In the basement, you have a spacious rec room, large bedroom with a spacious closet, and a stunning 4 piece bathroom with a luxurious soaking tub. The basement offers a walk-up to the garage, and a rough-in for a kitchen, perfect for those looking for multi-generational capabilities. In the rear yard, the home boasts a generous rear wood deck with two entries into the home. Numerous mature trees offer beautiful views as well as lots of privacy. A must see! (id:48303)
Century 21 B.j. Roth Realty Ltd.
21002 Leslie Street
East Gwillimbury, Ontario
Discover this exceptional 4+1 bedroom executive home, privately nestled on a spectacular 150' x 200 lot backing onto open farmland. This beauty offers a seamless blend of comfort, elegance, and thoughtful design throughout. Step inside to an airy open-concept layout perfect for both everyday living and entertaining. The sun-filled living room features hardwood floors, built-in shelving, and a cozy fireplace. The kitchen has stainless steel appliances, granite countertops, heated floors, a centre island with bar fridge and walkout to the backyard. Crown moulding in the formal dining room, hardwood floors, and direct access to an awesome sunroom. At one end of the home, the private primary retreat awaits, complete with hardwood flooring, a gas fireplace, soaker tub, walk-in closet, a Juliette balcony overlooking the backyard (railings required), and a spa-inspired 4-piece ensuite featuring a glass shower and heated floors. The finished basement boasts above-grade windows, a spacious rec room, additional bedroom, storage area and 3-piece bath - perfect as a future in-law suite with separate entrance or extended family living. The attached double garage or man cave features front and back garage doors with direct access to the basement. Outside, paradise awaits. The resort-style backyard is your personal sanctuary featuring a heated saltwater inground pool, wood & electric sauna, pool house with shower, hot tub, fire pit, spacious patio, and covered deck with pot lights. Entertain in style in the custom outdoor kitchen with a stone fireplace, built-in BBQ, keg fridge, bar fridge, ice maker, smoker, sink, ceiling fan, and automatic shutters. Additional highlights include a huge paved driveway, lean-to with hydro, stone walkways, large storage shed, lush gardens, and a Wi-Fi-controlled inground sprinkler system. Ideally located just minutes to Newmarket, Keswick, and Hwy 404 offering the best of both worlds: luxurious country living with city convenience. A must see! (id:48303)
RE/MAX All-Stars Realty Inc.
56 Rundle Crescent
Barrie, Ontario
TURN-KEY 3-LEVEL BACKSPLIT WITH COZY SPACES & FRESH INTERIOR STYLE! Mornings at 56 Rundle Crescent begin with sunshine pouring through the big front windows, fresh coffee brewed in the crisp white kitchen, and plans made around the dining table as the day starts. This bright and stylish 3-level backsplit is designed for easy living, with a turn-key interior that’s carpet-free and finished with pot lights and fresh modern paint tones. The kitchen stands out with timeless white cabinetry, complementary countertops, stainless steel appliances, and a sleek peninsula that adds function without interrupting the flow. Upstairs, you’ll find three comfortable bedrooms served by a well-appointed 4-piece main bath, while a convenient 3-piece bathroom is located just off the lower-level living room. A few steps down, a lower-level living room invites you to unwind beside a cozy gas fireplace or head out through the walkout to your fenced backyard featuring a concrete patio, raised garden beds, and a storage shed for added convenience. The laundry room is smartly designed, offering side-by-side machines, a utility sink, ample built-in shelving, and its own walkout. With an attached garage, a private double-wide driveway, and a location just minutes to Highway 400, parks, schools, golf, shopping, and all the essentials, this #HomeToStay delivers everyday functionality wrapped in warm, welcoming style - completely move-in ready and waiting for its next chapter! (id:48303)
RE/MAX Hallmark Peggy Hill Group Realty Brokerage
5270 Dean Trail
Severn, Ontario
TRENT SEVERN WATERWAY access with incredible PRIVACY! Set on a beautifully landscaped 1.5-acre DOUBLE lot along the Severn River in Washago, with almost 200 feet of frontage, this one-of-a-kind property with North/WEST exposure offers a front-row seat to Ontario's natural beauty. With crown land directly across the river, your view will always be wild and uninterrupted. Think turtles floating by on sun-soaked logs and the occasional moose wandering the shoreline. The 3-bedroom, 2-bathroom home is perfectly positioned to take full advantage of the scenery, with large windows, cozy interiors, and year-round comfort. The primary suite offers your own two-piece bathroom, laundry, a large closet, and a walk-out to the back deck. A detached double-car garage provides ample space for vehicles, toys, and tools, while the rest of the property is designed for outdoor living. Nearly the entire lot is professionally landscaped - a mix of open lawn, stone paths, exceptional wood decking, beautifully exposed granite and thoughtfully designed gathering spaces. There's a, sauna tucked into the trees for relaxation, hot tub off the private primary suite, custom firepit for long evenings under the stars, axe-throwing setup, woodshed with dedicated porch area, and screened-in gazebo at the water's edge, offering breathtaking sunset views over the river to play your favourite card games - euchre anyone?! When the sun goes down, the property illuminates with incredible landscape lighting and strings of light at every corner. For RV'ers or frequent hosts, the property is fully equipped with 4 parking pads, each with 30-amp electrical service and water hookups, ideal for visitors or your own home on wheels. You will not run out of parking space either! Combining comfort, space, and a rare connection to untouched wilderness, this is a true riverside retreat - move-in ready and made for making memories. This one is worth seeing! (id:48303)
Sotheby's International Realty Canada
325 Ouida Street
Tay, Ontario
We are pleased to offer this outstanding custom built home with a total living area of over 1,600 square feet. Its rooms are large and bright. It was built specifically with accessibility for all in mind. In addition to wheelchair friendly doorways, rooms and counter heights, this home has a fully functioning elevator, allowing easy access to both floors. Some additional features of this home are a large kitchen area with tons of cabinets and loads of counter space, master bedroom with ensuite and walk-in closet, main floor bathroom with jacuzzi tub, a lower level 18 x 18 family room with gas fireplace and spacious indoor workshop on that same level. Enjoy the summer weather on your large deck with walk-outs from dining room and master bedroom and a ramp for those that find stairs a challenge. The 66 x 165 lot is located on a quiet street in the hamlet of Waubaushene. Centrally located between Midland and Orillia with quick access to Highway 400. Inquire about a viewing today! (id:48303)
RE/MAX Georgian Bay Realty Ltd
1041 Cook Drive
Midland, Ontario
Discover the perfect blend of comfort, convenience, and modern living in this beautifully maintained 3-bedroom, 2-bathroom townhouse in a sought-after Midland neighborhood. This move-in-ready home offers an attached garage with inside entry, a fully fenced backyard, and an open-concept main floor ideal for entertaining. The bright and airy layout seamlessly connects the living, dining, and kitchen areas, with a convenient powder room and a walkout to the backyard. Upstairs, you'll find a primary bedroom with a double closet, two additional bright bedrooms, and a full 4-piece bathroom. The full basement provides potential for extra living space, while natural gas heating and central air ensure year-round comfort. Located within walking distance to Little Lake Park, the hospital, shopping, restaurants, and downtown Midland, this home offers easy access to scenic trails, playgrounds, cultural events, and waterfront activities. With nearby schools and public transit, it is an excellent option for families, first-time buyers, and downsizers alike. All of this for under $600,000 book your private showing today. (id:48303)
Revel Realty Inc
209 Dodson Road
Barrie, Ontario
Bright raised bungalow on 1/3 acre lot in a great location, close to lake, schools, shopping, GO train. Updates past 10 years include kitchen cabinets/pantries/quartz counters w island, tile backsplash, expanded front entry, roof, driveway & front patio, vinyl plank flooring in basement, W/O from livingrm to deck at front, W/O from DR & kitchen to deck at rear, W/O from rec room to lower patio and huge private yard. W/up from laundry to garage double at front with single drive thru at rear for easy storage of boat/RV. Could accomodate in-law apt, large windows in basement. Great family home in quiet neighbourhood close to all amenities. (id:48303)
Sutton Group Incentive Realty Inc.
187 Albin Road
Tay, Ontario
Top 5 Reasons You Will Love This Property: 1) Perfectly prepped and ready for your dream build, offering a solid foundation to bring your vision to life 2) Situated in Waubaushene close to shimmering waters, providing serene views and a tranquil atmosphere with plenty of recreational activities close by 3) Enjoy the exclusivity of a private lot, creating your own secluded retreat 4) Complete with an approved building permit for a hassle-free start, or design your masterpiece from scratch 5) Peaceful rural escape, embracing natures beauty while still offering endless possibilities and easy access to local amenities. Visit our website for more detailed information. (id:48303)
Faris Team Real Estate
Lower - 142 Tudhope Boulevard
Oro-Medonte, Ontario
Large Bright Lower Unit Is Now Available In This Restore Style Executive Community , Walk To Beach. Featuring A Large 1 Bedrooms Basement Apartment, Complete Newly Renovation, Large Bright Window , Huge Outdoor Space,Beautful Full Bathroom, An Eat-In Kitchen Overlooking The Large Living Room, Restore Living In The Estate Neighbour, Ensuite Laundry And No Neighbours Behind. Wont Last Long! (id:48303)
Bay Street Group Inc.
85 Arthur Avenue
Barrie, Ontario
Welcome to this meticulously maintained 1,621 sq ft bungalow built by Morra Homes. This one-owner home reflects genuine pride of ownership since its date of build. Over the years, the Seller has upgraded numerous windows (2015-2022) and has installed a stylish front door (2016). The spacious, open-concept layout is complemented by a separate family room featuring a cozy gas fireplace, creating an inviting, relaxing space. The home enjoys a desirable southern exposure, ensuring the kitchen & family room are filled with natural light throughout the day. The Shingles were replaced in 2006 with a GAF 25-year Sovereign shingle, and the gas furnace and the central air conditioner were upgraded in 2013. Step outside to a private backyard oasis featuring a deck and lush, mature landscaping, perfect for entertaining or unwinding in peace. The attached double garage (18x20 ft) offers 360 sq ft of space & features an inside entry. The double-paved driveway provides ample parking for multiple vehicles, making this already functional and timeless property convenient. This home features three generously sized bedrooms and two full bathrooms on the main floor, offering a perfect arrangement for families of all stages. The spacious, unfinished basement provides a finished landing and a large blank canvas for your creative vision, featuring ample open space ideal for various uses. It also includes a rough-in for a full bathroom and a dedicated drain for a potential sauna, providing endless possibilities for expansion and customization. Nestled in a quiet, family-friendly neighborhood, you'll be just a short distance from golf, skiing, all major shopping, Lake Simcoe, two beaches, two marinas, RVH, elementary and high schools, parks, and tennis/pickleball courts. It is the perfect location for all age groups and outdoor enthusiasts. Don't miss the opportunity to own this charming, well-cared-for home. The property is being sold in an 'as is' condition by the Executors of the Estate. (id:48303)
Keller Williams Experience Realty Brokerage
22 Greer Street
Barrie, Ontario
Welcome to 22 Greer Street, a Stunning Great Gulf-built home offering modern upgrades, in a prime location. ThisSemi-Detached Gem features 4 Bedrooms designed to feel open and roomy, delivering the experience of a much larger space ina sought-after newly built community. Step inside into a bright, open-concept layout filled with natural light featuring 9' ceilings and hardwood flooring on the main level and upper hallway. The modern kitchen is designed for both style and function, boasting stainless steel appliances, quartz countertops, a spacious island, and soft-close cabinetry, perfect for entertaining and everyday living.The primary suite offers a spacious walk-in closet and a spa-like five-piece ensuite, complete with a Soaker tub, glass shower, and dual-sink vanity. Thoughtfully designed, this home includes a separate side entrance leading to an look-out unfinished basement which includes a bathroom rough-in and 200 AMP electrical service, making it ideal for a future income / in-law suite or personalized living space. Additional Highlights include Double-Door Entrance; Garage w/ Inside Entry; High Speed Fibre Optic Internet; Potential forIncome Property in Basement; Move-in ready with premium finishes/upgrades.Quick Access to Barrie South GO Station (2min Drive or 15min Walk) perfect for commuters! Also located near all the amenities you could ask for! Shopping/Grocery (Costco, Metro, Walmart, Sobeys, Zehrs), Restaurants, Schools, Parks, Golf, Highway 400and a short drive to Friday Harbour. Please note that property has been virtually staged - see virtual tour for additional photos/video (id:48303)
Exp Realty Brokerage
1280 Black Beach Lane
Ramara, Ontario
This stunning 2018 custom-built Executive Log Cabin sits on a prime 50'x150' waterfront lot on Dalrymple Lake in the Kawarthas. With over 1,800 sq. ft. of finished space, this home combines luxury and practicality, featuring Kitchenaid appliances with electrical and propane cooktop, slate flooring, double-sided fireplace, and oversized 8"10" logs. The spacious Primary Bedroom offers built-in speakers, a fireplace, and lake views. Enjoy outdoor living with a 36ft adjustable aluminum dock, wood-burning sauna, firepit, gazebo, and over 1,200 sq. ft. of wrap-around decking.This property is built for sustainability with an automatic Generac generator, a wired security system, radiant heating, a 6-stage septic system, and a water manifold. Other highlights include a paved 7-car driveway, smart entrance lock, heated driveway drainage, and hot tub-ready 60 Amp box with water supply. A reverse osmosis system provides purified water, and the worry-free propane filling system keeps tanks full for just $36/year.With private boat launch access just 600 feet away on Black Beach Rd and an electrical outlet at the waterfront, this lakeside retreat offers everything you need for year-round enjoyment. (id:48303)
Queensway Real Estate Brokerage Inc.




