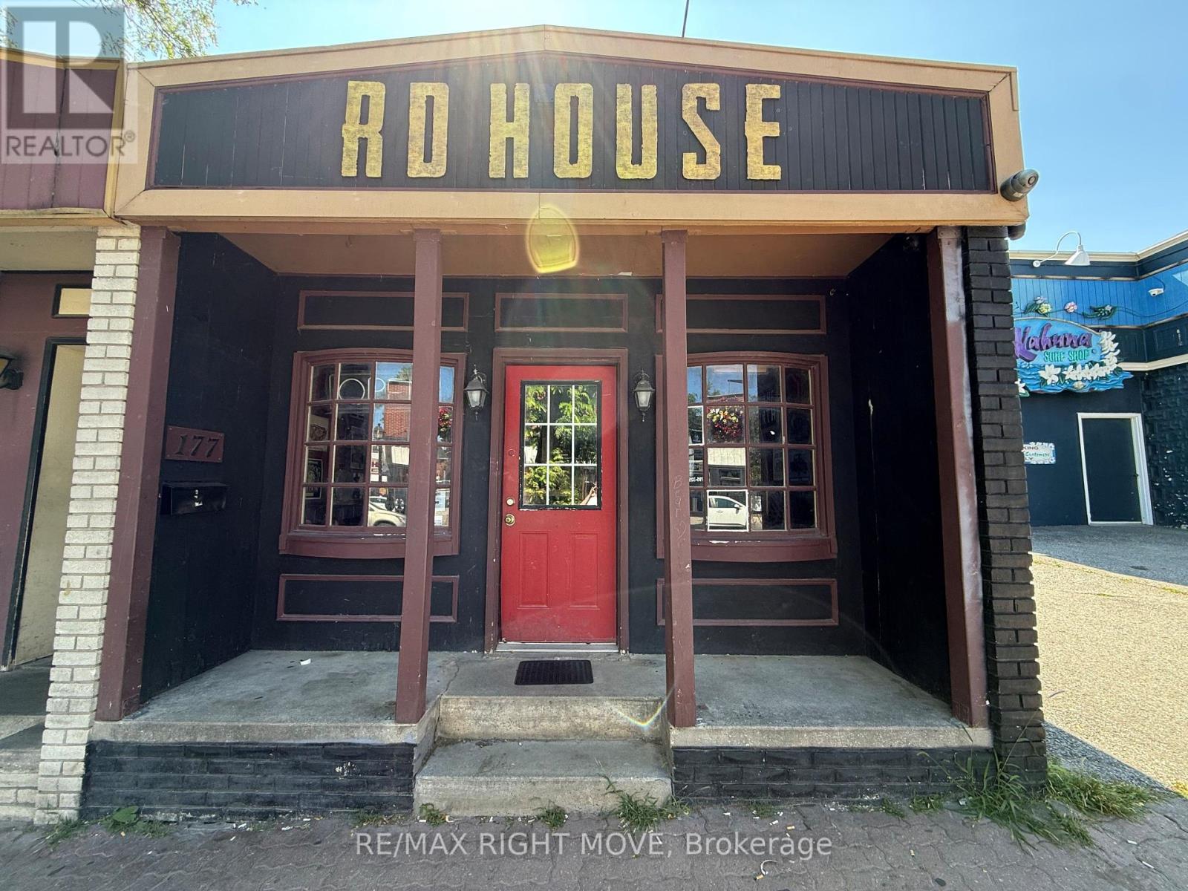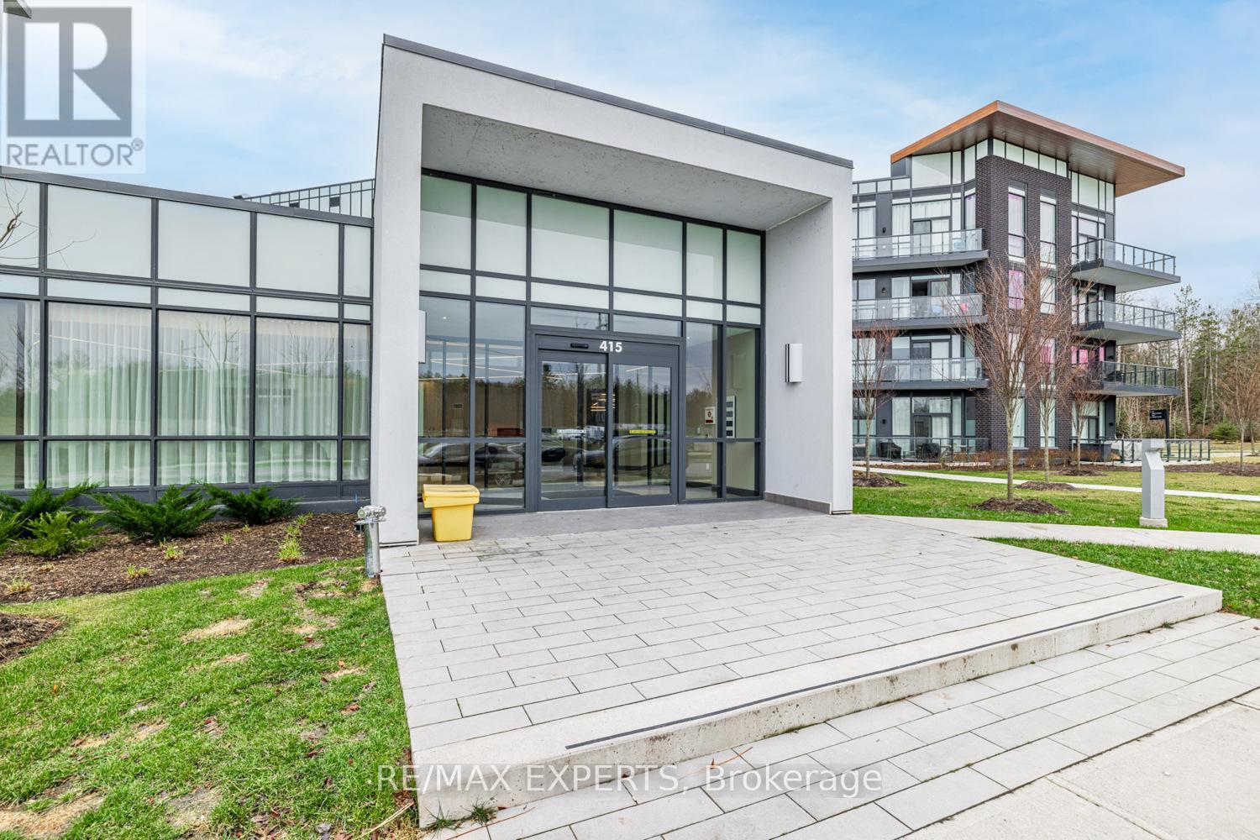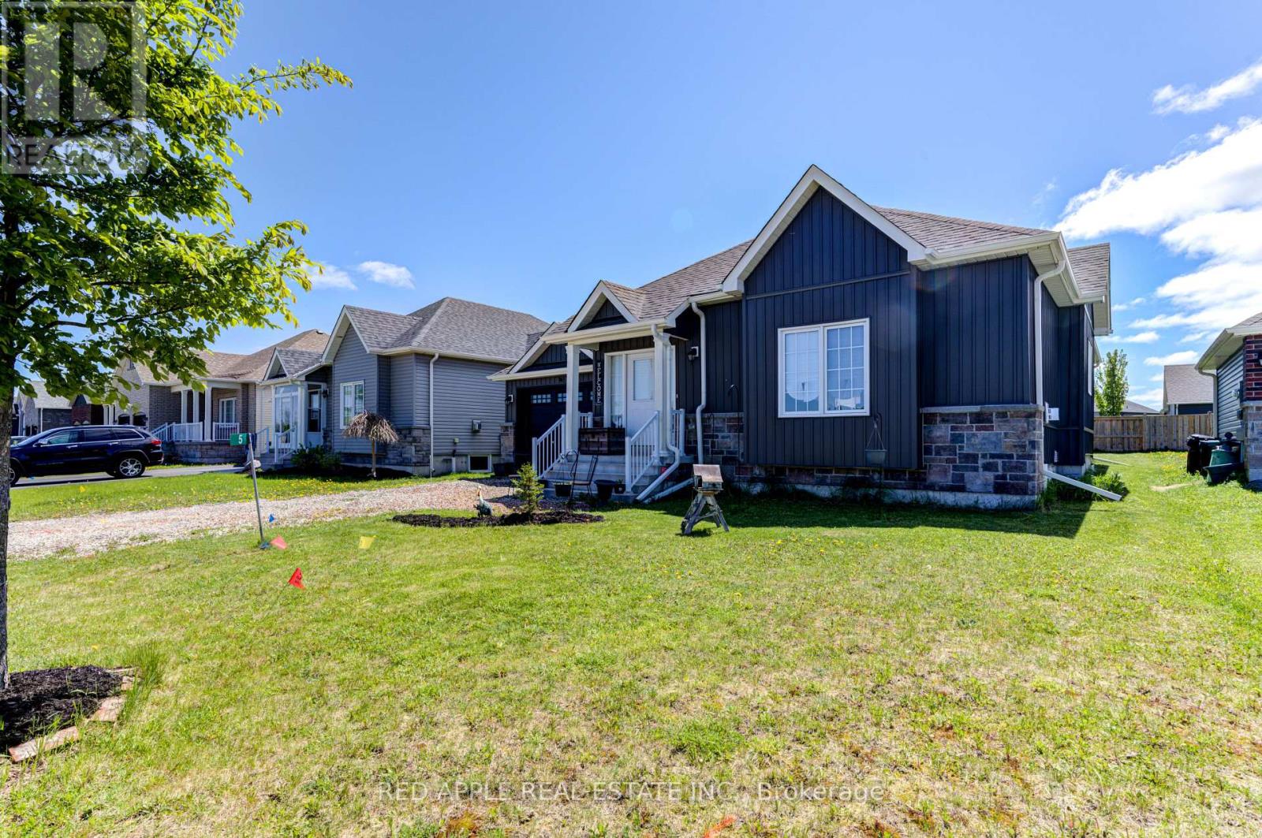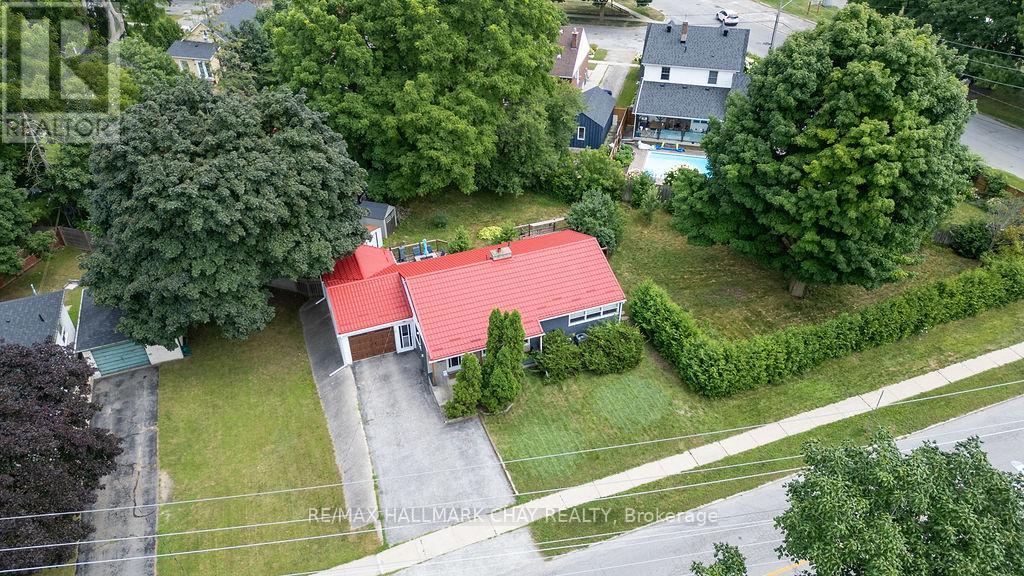630 William Street
Midland, Ontario
PACKED WITH PERSONALITY, UPGRADES, & AN ENTERTAINERS DREAM BACKYARD, THIS HOME IS ANYTHING BUT ORDINARY! This property brings the wow factor from the moment you arrive, offering over 2,200 finished square feet, a stunning backyard with a pool and hot tub, and standout curb appeal on a beautifully landscaped 56 x 180 ft lot. The exterior showcases brick and metal siding, decorative railings, twin dormer windows, and a covered front porch. A spacious turnaround driveway provides loads of parking, complemented by a 2-car tandem garage with multiple access points. Significant improvements include updated windows, furnace, metal roof, and a newer pool shed roof. The backyard is built for entertaining with an 18 x 36 ft inground chlorine pool featuring a newer propane heater that can be converted to natural gas, a newer solar blanket, and a winter safety cover. A pool shed opens up to create a bar area, paired with a metal gazebo and hot tub for the ultimate outdoor setup. The generous main level offers excellent potential to make a main-floor primary suite if desired. Interior updates include fresh paint, newer carpet on the upper level, newer washer and dryer, updated lighting, modernized backsplash, updated faucets, and a refreshed 2-piece main floor bathroom. The family room features a gas fireplace and a newer sliding glass walkout that fills the space with natural light and opens directly to the backyard. Additional highlights include a main floor sauna with stand-up shower combined with laundry, a partially finished basement with a large rec room hosting a second gas fireplace, barn board accents, and two staircases, including a retro spiral showpiece. Located close to parks, shopping, dining, daily essentials, the waterfront, scenic trails, the marina, and more. A true staycation-style #HomeToStay that delivers inside and out, with everything you need within easy reach. (id:48303)
RE/MAX Hallmark Peggy Hill Group Realty
1 Mabern Street W
Barrie, Ontario
Gorgeous brand new home built by Bradly Homes! Approx 2600 sqft. Open concept home with 9' ceiling on main floor, beautiful upgraded kitchen with quartz counter top W/O to large deck, S/S appliances and spacious pantry. Engineered hard wood floor on main floor. 4 large bedrooms. Second floor laundry and so much more. Minutes to Hwy 400, and major shopping canters. (id:48303)
RE/MAX Crosstown Realty Inc.
425 - 40 Museum Drive
Orillia, Ontario
Welcome to Leacock Village. This exceptional end unit is just steps from Lake Couchiching. It has been well maintained with many upgrades. Features include 2+1 bedrooms with primary bedroom on the main floor, 3 bathrooms, lovely updated kitchen open to both the living room and dining room both which have hardwood floors. The living room is also enhanced by the gas fireplace, cathedral ceilings and walkout to the deck. Upstairs is lots more space which includes a large bedroom, walk in closet, 5 piece bathroom, plus a built in office area. The lower level is partially finished with a bathroom, bedroom and workshop still leaving lots of space for storage or other options. Experience this community living where time is spent enjoying Life! Condo fees cover Rogers cable/internet, snow removal to door, lawn care, exterior maintenance+ annual window cleaning. (id:48303)
Simcoe Hills Real Estate Inc.
177 Mississaga Street E
Orillia, Ontario
Welcome to a fantastic leasing opportunity in the heart of Downtown Orillia. This well-located commercial unit is situated just half a block north of Mississaga Street, one of the busiest intersections in the city. The location benefits from excellent visibility and steady pedestrian traffic in both directions. Zoned C1 Downtown Central Business District, this space permits a wide variety of uses. Potential tenants could operate a coffee shop or café, retail store, hair salon or barbershop, professional office (such as insurance, legal, or financial services), sales and service establishment, studio, or specialty boutique. The landlord is seeking a professional tenant whose business hours will not extend beyond 8:00 PM, in consideration of a neighboring bar. This makes the unit ideal for daytime or early evening operations. This is a prime opportunity for anyone looking to establish or relocate their business in a high-visibility, high-traffic area of Orillia's vibrant downtown core. Lease is $1600 per month plus taxes and utilities. Electric heat. Some chattels negotiable. (id:48303)
RE/MAX Right Move
427 Ann Street
Tay, Ontario
Top 5 Reasons You Will Love This Home: 1) This charming and inviting home is perfect for a first-time home buyer or a growing family, offering ample space and a warm and welcoming atmosphere 2) Enjoy seamless indoor-outdoor entertaining with a walkout basement, a connecting family room complete with a wet bar, and an outdoor stamped concrete covered patio and hot tub area 3) The backyard offers ample privacy, making it an ideal space for relaxation and outdoor activities 4) Recently updated with impeccable and modern finishes and a kitchen with all new stainless-steel appliances, ensuring a move-in-ready and turn-key experience 5) Located in a highly desirable area, this home provides easy access to all amenities, including a short walk to the Tay Shore Trail and Simcoe County Trail. 1,661 fin.sq.ft. Visit our website for more detailed information. (id:48303)
Faris Team Real Estate Brokerage
99 Sproule Drive
Barrie, Ontario
Welcome to 99 Sproule Drive, a beautifully maintained all-brick raised bungalow offering 2+1 bedrooms, 2 full bathrooms, and a private backyard with no neighbours behindbacking onto peaceful green space in a sought-after family-friendly neighbourhood. The main level features a bright open-concept living and dining area with rich hardwood flooring, along with a spacious eat-in kitchen that walks out to a large deck with an awningperfect for outdoor dining or simply relaxing with a view. The primary bedroom includes two closets and semi-ensuite access to a 4-piece bathroom, while a second bedroom offers flexibility for family or guests. Youll also love the main floor laundry in the mudroom with a laundry sink and direct access to the drywalled garage. Downstairs, the partially finished basement features, a third bedroom with engineered hardwood, a second 4-piece bathroom, and unfinished rec room with a walkout to the fully fenced backyardideal for in-law potential or additional living space. Experience the ease of daily living with everything you need just moments from home. Youre only minutes to grocery stores, retail shops, public transit, school bus routes, scenic walking trails, and quick access to Highway 400. On weekends, enjoy the outdoors at Pringle Park, a 7-acre community park orr head down to Kempenfelt Bay and Centennial Beachjust 10 minutes awayfor a day by the water, complete with beautiful views and a lively atmosphere. This turn-key home also includes central air conditioning, inside garage entry, and a quiet location close to schools, parks, and all essential amenities. (id:48303)
RE/MAX Hallmark Chay Realty
105 - 415 Sea Ray Avenue
Innisfil, Ontario
Stunning largest 1 bedroom 1 bathroom unit located on the 1st floor of High point building this beautiful unit has an open concept layout 10ft ceiling, large kitchen and kitchen island, lots of storage space, floor to ceiling windows, location is great close to the lobby, and all the building amenities, all season hot tub, pool, party room (id:48303)
RE/MAX Experts
32805 Thorah Side Road
Beaverton, Ontario
Incredible Country Retreat Set On 3+ Picturesque Acres Featuring A Charming 3 Bedroom Bungalow. A Rare And Unique Find Offering Small Acreage That Lends Itself To Keeping A Few Horses, Goats, Chickens Or Other Animals. This Property Is Well Suited With Open Space And Includes A Large, Fenced Area For Pets Or Livestock, Complete with a Box Stall And Plenty Of Room To Expand With Gardens, Outbuildings Or Paddocks. An Inviting Opportunity To Enjoy Rural Living With Room To Grow And Explore Self-Sufficiency In A Private And Tranquil Surrounding. Inside, The Home Features A Spacious Bright Open-Concept Kitchen/Dining And Living Area With Large Windows Throughout That Fill The Space With Natural Light. The Family Room Includes A Walkout To Newer Deck Overlooking The Sprawling Backyard. Recent Updates Include Shingles And Flooring. Complete With Built-In Direct Access From Oversized 2 Car Garage. Carpet-Free Home. Conveniently Located Just Minutes From Beaverton And Lake Simcoe, 30 Mins To Orillia And Lindsay, And 45 Mins To The 404. This Property Provides The Perfect Blend Of Peaceful Country Living With Quick Access To Amenities Via Highways 12 And 48 And So Much More. Thoughtfully Maintained With Pride Of Ownership. An Extraordinary Rare Find In This Price Range. (id:48303)
RE/MAX All-Stars Realty Inc.
5 Beverly Street
Springwater, Ontario
Welcome home to this bright and stylish raised bungalow in the heart of Elmvale. Perfect for professionals or downsizers, this 2-bedroom, 2-bathroom home offers a seamless blend of modern design and small-town charm. Step inside and be greeted by an abundance of natural light that fills the spacious living and dining areas. The open layout is ideal for both relaxing evenings and entertaining friends. The dedicated dining area features a walkout to the backyard, making it easy to enjoy summer barbecues and peaceful outdoor moments. Everyday convenience is a given with main floor laundry. Downstairs, the unfinished basement offers a blank canvas for your imagination. Create the ultimate home office, gym, or extra living space. Situated on a generous 52 x 124 ft lot in a friendly, walkable community, this home provides a tranquil escape with all the modern comforts you need. This is the lifestyle upgrade you've been searching for. (id:48303)
Red Apple Real Estate Inc.
21 Boothby Crescent
Springwater, Ontario
Spectacular newly constructed bungalow by renowed Builder S.L. Witty is situated in the desirable Springwater/Snow Valley Highlands location. With over 4000' of finished living space, the well-thought-out floor plan flows effortlessly throughout the home. Luxury abounds with understated elegance and a beautiful neutral decor. This perfect floor plan with three plus two bedrooms and four bathrooms offers picturesque views through huge windows and there is hardwood flooring on two levels, pot lights further add to the ambiance. The wide open double door entry provides views to the wooded back gardens. A fantastic great room encompasses a living area with vaulted ceiling and gas fireplace, a family size dining room and an eplcureans dream kitchen boasting high-end custom cabinetry, massive centre island, top-of-the-line appliances and a separate pantry. Primary suite situated on one side of the home has a spa inspired ensuite bathroom and walk-in clothes closet with a window. Two additional bedrooms offer privacy on the opposite side of the home. Completing this level is a laundry/mudroom offering garage access. An oak staircase flows to the lower level entertainers delight with custom wet bar, electric fireplace, two additional bedrooms, bathroom, loads of storage space and stairs to the oversize triple garage. The fully fenced west facing garden oasis boasts a freeform saltwater swimming pool, surrounded by natural stone boulders, built-in fire pit, patio, a cabana and is completely hedged in cedars and forested area behind for total privacy. Situated on a secluded court setback from the road, a safe haven for children and parking for at least 10 cars and the sprawling winding driveway with side parking beside the garage for a trailer or boat. Minutes to amazing amenities, including skiing at Snow Valley, golf, schools, parks, Barrie Hill Farm and Barrie shops and restaurants. (id:48303)
RE/MAX Professionals Inc.
25 Keats Drive
Barrie, Ontario
Your Dream Home Awaits at 25 Keats Drive! This meticulously maintained 4-bedroom home offers nearly 3,000 sq ft of finished living space on a picture-perfect lot, complete with a stunning in-ground pool. Nestled in a sought-after, family-oriented neighbourhood just steps from schools and parks, this location delivers the ultimate in comfort and convenience with shopping, dining, and major highways just minutes away.The backyard is truly a private oasis, designed for summer enjoyment and easy living. Unwind beside the sparkling pool, tiered stone patio, or simply enjoy the tranquility of lush, low-maintenance perennial gardens.Inside, the home exudes elegance and warmth. Hardwood floors, crown moulding, and luxury trim details create a timeless atmosphere throughout. The updated kitchen is filled with natural light and features stainless steel appliances, an island for casual meals, and a walkout to the unilock patio perfect for seamless indoor-outdoor entertaining.The cozy family room with a gas fireplace invites relaxing evenings, while the spacious living and dining rooms provide ample space for hosting. A stylish powder room and a functional mudroom/laundry area with side entrance complete the main level.Upstairs, the generous primary suite offers hardwood floors, a walk-in closet, and a gorgeous renovated ensuite. Three additional well-sized bedrooms all with hardwood share a beautifully updated 3 piece bathroom.The fully finished lower level features a large recreation room with brand new carpeting, a cold cellar, and abundant storage space. The double garage includes new doors and a convenient side entry, plus theres parking for four more vehicles in the private driveway.Thoughtfully updated throughout with fresh paint, contemporary lighting, modern bathrooms, and quality finishes, this move-in ready home shows true pride of ownership! 25 Keats Drive is more than just a home, it's where your next chapter begins! (id:48303)
Century 21 B.j. Roth Realty Ltd.
325 Innisfil Street
Barrie, Ontario
Price reduced for your consideration, Seller is open to negotiate an offer. This rare opportunity should not be overlooked with current zoning of RM2 - SP303. Multi-residential potential on this large 169 x 175 ft lot. City of Barrie draft 3 re-zoning potential, provides a UT (Urban Transition) rezone which allows up to a 12 story structure. Great opportunity with the City of Barrie anticipating double the population growth by 2051. Combine all of this with a fantastic location, Hwy 400 access, GO Train, public transit, proximity to the vibrant Barrie waterfront with all of it's activities and amenities. Don't hesitate with this amazing opportunity! (id:48303)
RE/MAX Hallmark Chay Realty












