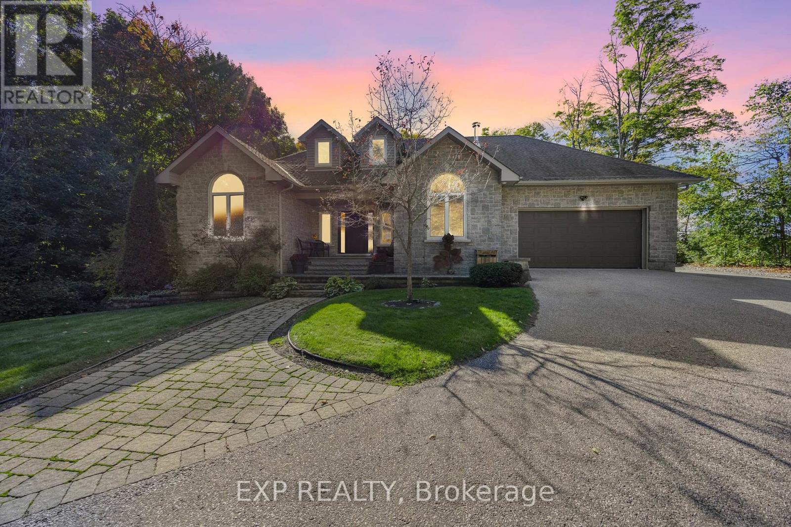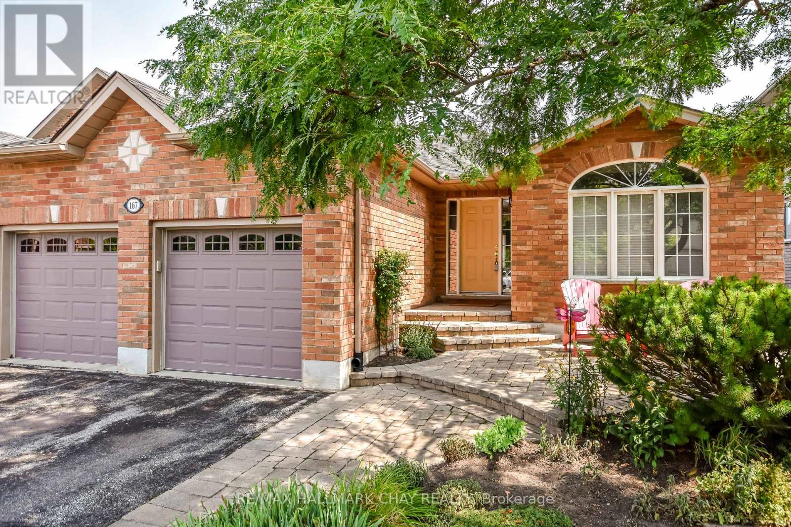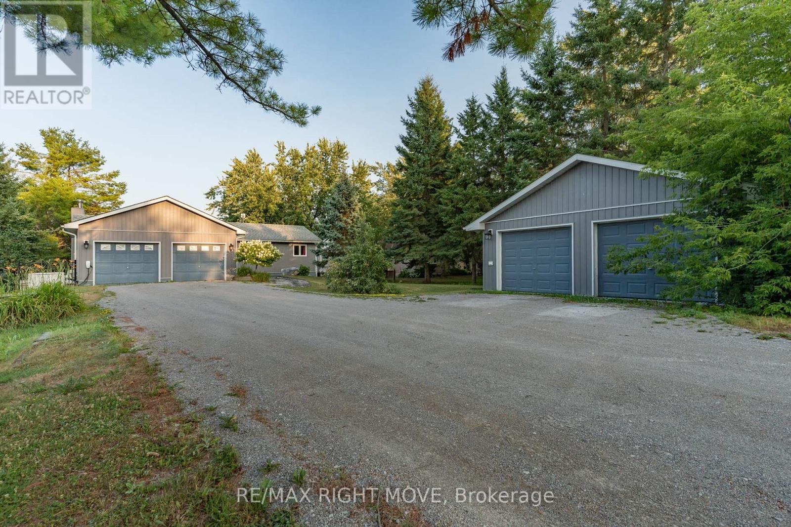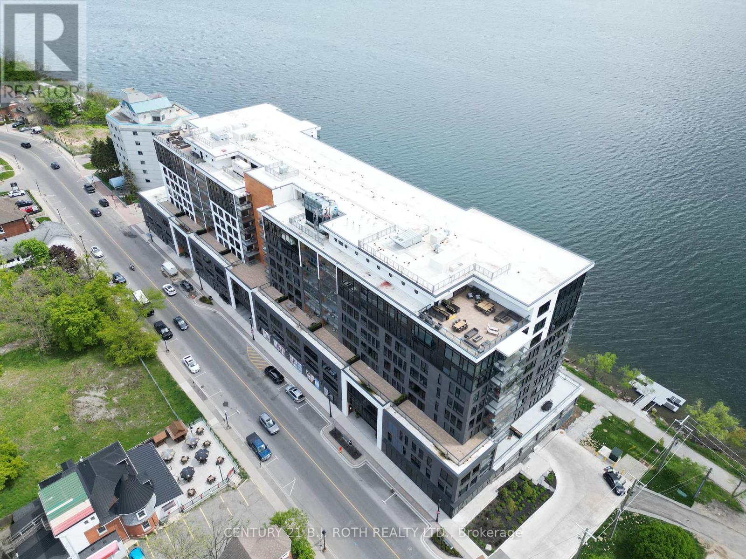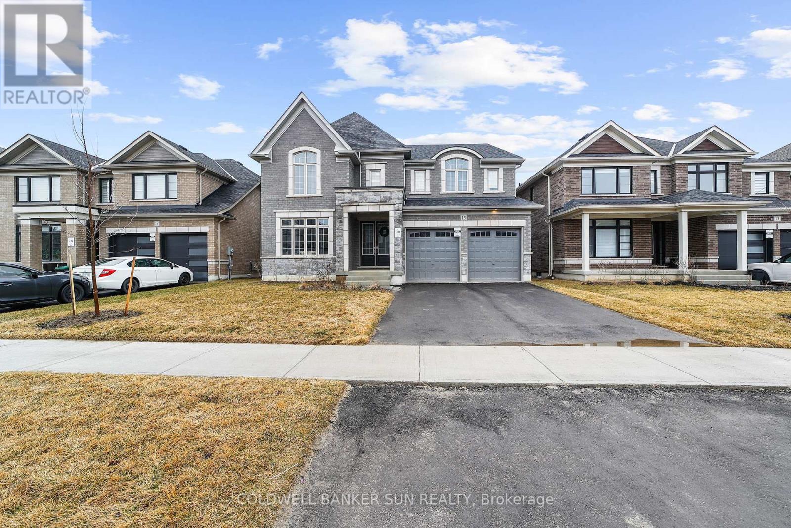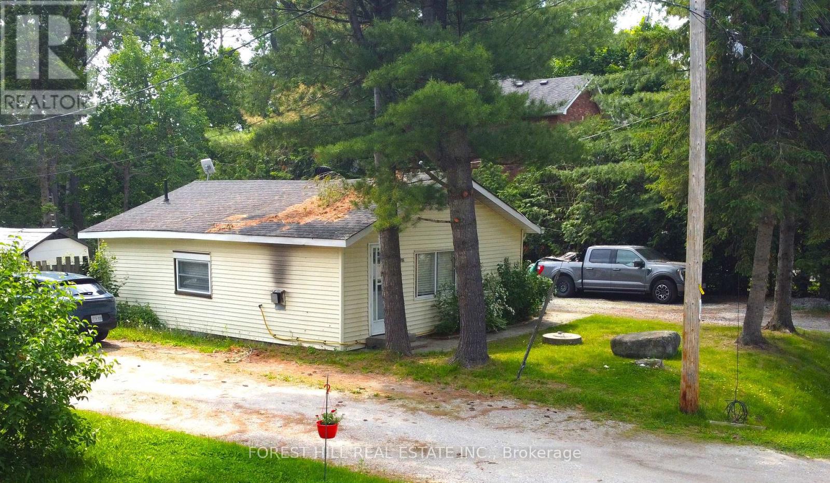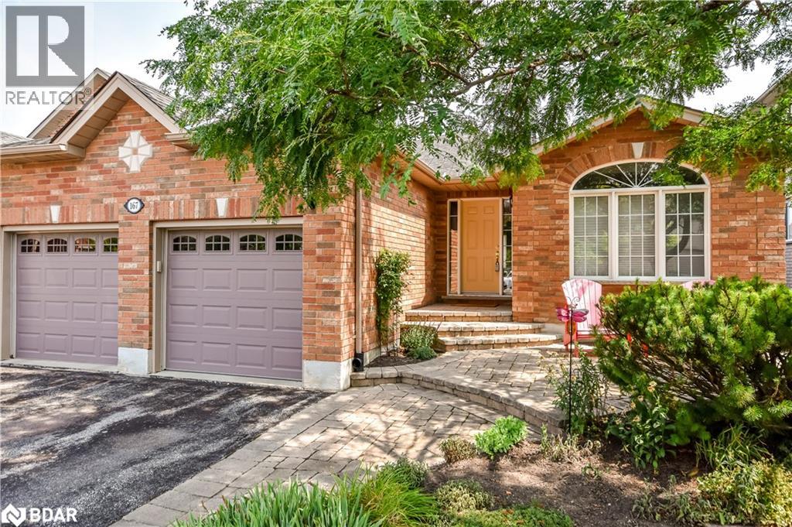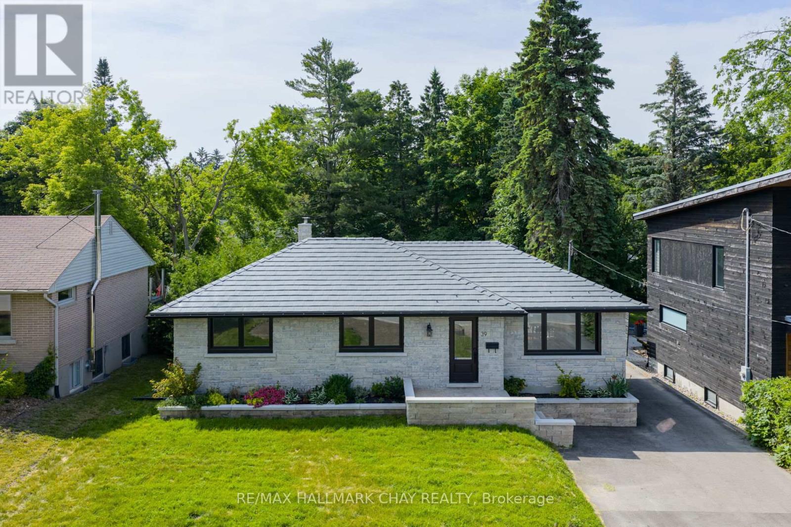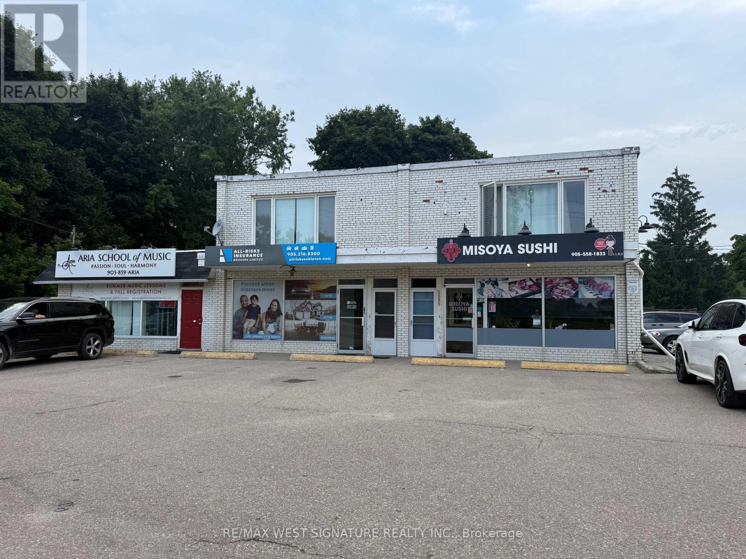2020 5th Line N
Oro-Medonte, Ontario
Welcome to 2020 5th Line North in beautiful Oro-medonte a rare opportunity to enjoy the peace and privacy of country living on a spacious 1.377-acre lot. This well-maintained ranch-style bungalow with over 3500 sq ft that boasts over 1,950 sq ft on the main floor and a fully finished walkout basement has 1572 sq ft, offering space and flexibility for the whole family. With 3 bedrooms upstairs and 2 bedroom down, plus two full kitchens, this home is perfect for multi-generational living. Inside, you'll find engineered hardwood floors throughout the main level and radiant in-floor heating in both the kitchen and main bathroom for ultimate comfort. The primary ensuite was tastefully renovated in 2022, and a new furnace was installed in 2021 for efficiency and peace of mind. Step out from the lower level to your private backyard oasis, featuring a gorgeous inground heated pool with a waterfall with a newer pool liner (2021) and a newer pool heater (2022) surrounded by lush, professional landscaping. Additional upgrades include a Primary ensuite upgrade (2022), newer windows, patio doors, and front entry (2018) and a freshly renovated garage (2024). But wait there is more! A massive 28' x 38' heated workshop is the ultimate bonus, complete with radiant in-floor heating, forced air heat, and a large 11' x 16' overhead door perfect for hobbyists, car enthusiasts, or entrepreneurs. If you're looking for a home that blends functionality, luxury, and peaceful country charm this is it. Don't miss your chance to own this Oro-medonte gem! (id:48303)
Exp Realty
13 O'shaughnessy Crescent
Barrie, Ontario
Welcome Home, First-Time Buyers! Say hello to 13 O'Shaughnessy Crescent a charming, move-in-ready home tucked into one of Barrie's most convenient and family-friendly neighborhoods! Whether you're starting your homeownership journey solo, as a couple, or with a growing family, this property is full of potential and possibilities. Step into 1,248 sq. ft. of bright and functional living space featuring 3 generously sized bedrooms, a full bathroom, and a sunny, open-concept layout perfect for cozy nights in or hosting family and friends. But there is more! The finished basement offers a separate walk-up entrance, a second kitchen, an extra bedroom, and a full bathroom a great bonus for extended family, future mortgage helper, or even a private home office setup. Outside, enjoy your fully landscaped yard with a lovely interlock patio and fenced backyard that backs right onto Mapleton Park your own peaceful escape with beautiful views and walking trails just steps from your door. Plus, you're just minutes from shopping, schools, dining, and rec center everything you need is within easy reach! If you've been dreaming of owning your first home that is practical, comfortable, and full of potential, 13 O'Shaughnessy Cres is the perfect place to start. Book your showing and take the first exciting step toward homeownership today! (id:48303)
Exp Realty
134 Dean Avenue
Barrie, Ontario
Cheerful, Immaculate Family Home In Central South Barrie. Walk To Zehrs/Shops, Banks, Go Train, Library, School, Yonge St., Park. Close To Hwy 400, Yonge St., 3 Bedrooms, 3 Bathrooms, Finished Basement (Rec.), Eat In Kitchen W/O To Patio/Backyard. Completely Fenced Backyard, Hardwood Floors (Main Floor). Ensuite Bathroom in Master Bedroom, 1 Car Garage. A Must See!!! (id:48303)
Right At Home Realty
167 Crompton Drive
Barrie, Ontario
Prime location and priced to sell! Welcome to 167 Crompton Drive, nestled in one of Barries most prestigious neighborhoods. This exquisite all-brick executive bungalow checks every box and more. A beautifully laid unistone walkway welcomes you to the grand front entrance, opening into a spacious, open-concept layout. Prepare to be amazed by the expansive great roomthe warm gas fireplace, gleaming hardwood floors, recessed lighting, and large windows create a bright and inviting space thats truly the heart of the home. The gourmet kitchen is a chefs paradise, featuring sleek quartz countertops, a generous island, premium stainless steel appliances, and a walk-in pantry for all your essentials. The oversized dining room makes hosting family and friends effortless. Retreat to your luxurious primary bedroom, complete with a custom built-in wardrobe, gas fireplace, and a large 4 pc ensuite. It has heated flooring in both main-level bathrooms. The fully finished walkout basement adds even more living space, outfitted with radiant heated floors, abundant natural light, and a spacious rec room anchored by a second gas fireplace. You'll also find a built-in desk, a stylish 4-piece bath, two additional oversized bedrooms including one with its own gas fireplace and a versatile storage room/workshop. Step outside to appreciate the curb appeal: a double driveway with no sidewalk, an attached double garage, and a stunning unistone patio that flows from the front and wraps around to the fenced backyard. Thoughtfully landscaped, this outdoor oasis is perfect for relaxing or entertaining. Ideally located near Little Lake, top-rated schools, parks, shopping, dining, Georgian College, Royal Victoria Hospital, and Barrie Country Club with quick access to Highway 400. (id:48303)
RE/MAX Hallmark Chay Realty
35 Cedar Bay Road
Kawartha Lakes, Ontario
Tucked away on a quiet street and right on the school bus route, this warm and welcoming 3+1 bedroom, 3-bath waterfront home offers everything you need for comfortable, year-round lakeside living with 103 feet of water frontage and a beautiful dock extending onto Canal lake, part of the renowned Trent-Severn Waterway.Inside you will find a bright, open-concept layout, freshly painted throughout. The main floor includes three generous bedrooms, a large dining room, spacious living room, main floor laundry, and a primary suite with a 4-piece ensuite and a walkout to the back deck the perfect spot to catch gorgeous sunrises.The kitchen is updated with sleek Quartz counters (2021) and top-of-the-line Samsung appliances, including a smart fridge (2022) .Downstairs, the newly renovated basement (2025) offers plenty of extra living space, featuring a 4th bedroom, dedicated office, home gym, and a large Family/ Rec room with a cozy wood-burning stove.Outside, theres room for everyone with a driveway that fits 8-10 cars, plus an attached 2-car garage converted into a comfortable bonus space with new flooring and a heat pump. You will also find a detached shop for extra storage or a workshop.Additional highlights include a Generac generator(2022) for peace of mind this home is ready for whatever life brings.Whether you're looking for a full-time residence or a weekend retreat, this property has the space, the views, and all the extras to make every day feel like a getaway. (id:48303)
RE/MAX Right Move
712 - 75 Ellen Street
Barrie, Ontario
Live steps from the shimmering waters of Kempenfelt Bay in this elegant 1-bedroom condo, offering a lake view from the balcony and a sleek open-concept design. Just a short walk from Centennial Beach, you'll also enjoy direct access to beautiful walking and biking trails that wind through waterfront parks and wooded landscapes perfect for morning jogs or sunset strolls. With Allandale GO Station and Barrie's Bus Terminal minutes away, its the ideal balance of tranquility and convenience. (id:48303)
Keller Williams Realty Centres
301 - 185 Dunlop Street E
Barrie, Ontario
Unit comes fully furnished. Experience the Height of Waterfront Luxury in Downtown Barrie. Welcome to one of the most exclusive residences on the shores of Kempenfelt Bay, a rare opportunity to own a 1,857 sq. ft corner suite in one of Barrie's most prestigious buildings. With uninterrupted panoramic views of the lake and city skyline through floor-to-ceiling windows along the south and west walls, this 2-bedroom + den home offers a lifestyle of elegance, comfort, and convenience. Step into the beautifully designed gourmet kitchen, featuring 9-foot ceilings, built-in stainless steel appliances, a large island perfect for entertaining, and custom finishes throughout. Electric blinds allow effortless light control as you enjoy ever-changing vistas of the waterfront and vibrant city life. The spacious primary suite includes walk-through his & hers closets and a spa-like ensuite with double sinks, a walk-in glass shower, and a deep soaker tub. Direct access to the balcony from both the bedroom and living area allows you to fully take in the waterfront atmosphere morning to night. This thoughtfully designed residence also includes same-level side-by-side double parking, a nearby storage locker, and bike storage area and convenient find in condo living. As part of one of Barrie's finest buildings, you'll enjoy an exceptional list of amenities: a fully equipped fitness center, spa, sauna, and steam room; two rooftop terraces with BBQs; guest suites for visiting family or friends; a beautifully curated library, and a stylish party room for entertaining. Outdoor enthusiasts will appreciate private docks, kayaks, and paddle boards, while pet owners will love the convenience of the dog wash station. This suite offers a rare blend of location, luxury, and lifestyle. Whether you're downsizing, retiring in style, or seeking an exceptional waterfront retreat, this is a home you don't want to miss. Welcome to the most beautiful condos in Barrie. (id:48303)
Century 21 B.j. Roth Realty Ltd.
21 Caliber Court
King, Ontario
Located In The Heart Of Nobleton, This Professional Commercial Space Offers Exceptional Flexibility For Retail Or Office Use. Fronting Directly Onto Hwy 27, The Unit Delivers Outstanding Visibility And Excellent Curb Appeal, A Prime Location To Elevate Your Business Presence. The Space Is Beautifully Finished And Move-In Ready. All Utilities Are Included. Tenant Is Responsible For Snow Removal And Lawn Maintenance. Currently A Tattoo Shop. All Equipment For Sale. (id:48303)
RE/MAX Excel Realty Ltd.
Century 21 Atria Realty Inc.
8 Maplehurst Crescent
Barrie, Ontario
Newly Renovated Bright & Spacious 3+1 Bedrm Home. All New Appliance, Furnace, Ac, Water Heater.5 Minutes To Hwy 400, Close To Mall. A Cozy Front Porch. (id:48303)
Homelife New World Realty Inc.
5 Bayberry Drive
Adjala-Tosorontio, Ontario
!! Gorgeous 3 Bedroom's , 3 Washroom's Huge 2000 SQFT Townhouse In One Of The Most Desired Location Of Colgan In Adjala -Tosorontio !! Design, Style & Elegance At Its Best !! Double Door Entry !! High Ceilings Both both With Abundant Natural Light, Creating An Inviting Atmosphere For Both Relaxation and Entertainment !! Hardwood Floors On main Floor !! Upgraded Gourmet kitchen Is A Chef's Delight, Complete With Custom Cabinetry And A Large Island For Casual Dining Or Social Gatherings With High End S/S Appliances & Light Fixtures !! Spacious Living Room Combined With Dining Area W/O To Backyard !! Also Features Versatile Loft On 2nd Floor & Laundry Room On Main Floor !! Main Floor Master Br W/ 4Pc Ensuite & W/I Closet !! 2 Other Good Size Br's With Closets , Windows And En Suits !! The Property Also Features A Car Garage , Providing Ample Storage And Parking Space & Good Size Backyard !! Close To Local Amenities, Schools, Parks And Hwys !! (id:48303)
RE/MAX Realty Specialists Inc.
15 Hummingbird Grove E
Adjala-Tosorontio, Ontario
Welcome to 15 Hummingbird Grove, in Adjala-Tosorontio, this Brand new home is a extraordinary 5+1-bedroom and 4-bathroom dwelling, with 3707 Square feet above grade, of living space as per MPAC. Once you enter the home, the extravagant finishes are immediately present. Rich wood flooring, with elegant iron railings and high end finishes throughout the home. This home is a full open-concept floor plan, and flows seamlessly between the living and dining areas. The chef-inspired kitchen features lots of cabinetry and high-end appliances. 5- full sized bedrooms on the second floor with 3 full sized washrooms, great for extended family. The basement is completely open to your own imagination with a ton of potential! The basement features a walk-up to your large backyard to enjoy outdoor living. Every corner of this property has been meticulously designed and upgraded to offer the best in luxury, style and comfort. Large 50' Lot!! An Intimate Community Of Executive Homes Nestled Amongst Rolling Hills, Fields And Endless Greenspace. This Premium Lot Sits Amongst 50', 60' And 70' Designs. (id:48303)
Coldwell Banker Sun Realty
1372 Harrington Street
Innisfil, Ontario
Perfect 4 Bedroom & 4 Bathroom Detached Located In A Family Friendly Neighbourhood Close To Lake Simcoe, Beaches, Schools, GO Transit, HWY 400 & Shops. 3 Years New W/ Tarion Warranty. Open Concept Layout With Large Windows And Upgraded Double Door Main Entrance. 9Ft Ceilings On Main Floor. Gourmet Kitchen W/ Modern Cabinets And Large Centre Island. Custom Hardwood Floors, Hardwood Stairs W/ Modern Iron Pickets. Spacious Primary Bedroom W/ Walk-In Closet And 5PC Ensuite. And Much More To List. (id:48303)
RE/MAX Metropolis Realty
116 Summerset Drive
Barrie, Ontario
Beautifully Renovated and Bright 2-bedroom, 2-bathroom basement unit in one of Barries top neighbourhoods! Each bedroom features a private ensuite washroom. Enjoy a spacious open concept layout with large windows, pot lights, and plenty of natural light throughout.The unit includes a separate living room, dining area, and a modern kitchen with quartz countertops. Private ensuite laundry and one-car parking add to the convenience. Perfect for families, professionals, or students.Located directly across from schools, a beautiful park, with all essential amenities close by.A bright, comfortable, and move-in-ready space! (id:48303)
RE/MAX Millennium Real Estate
128 Sydenham Wells
Barrie, Ontario
Welcome to this well maintained freehold townhouse, perfectly situated just minutes from Georgian College and Royal Victoria Hospital an ideal opportunity for first-time buyers, small families, or savvy investors.This home features 2+1 bedrooms and 2 full bathrooms, offering a functional layout with a galley-style kitchen and a dining area leading to a bright living room perfect for hosting or relaxing. Large sliding glass doors open to a fully fenced backyard, providing a private space for kids, pets, or summer entertaining. Upstairs, you'll find two bright and generously sized bedrooms along with a 4-piece bathroom. The fully finished basement adds excellent versatility, complete with a third bedroom, second full bathroom, and a dedicated laundry area. Ideal for guests, a home office, or additional living space.Large driveway with parking for up to 3 vehicles and convenient access from the single-car garage to the backyard.New Furnace Installed Last Year! Don't miss this opportunity to own a move-in ready home in a prime location with excellent amenities nearby! (id:48303)
Exp Realty
168 Hanmer Street
Barrie, Ontario
Welcome to this legal beautiful detached upper unit house for lease located in a desirable neighborhood in Barrie. The main floor offers a comfortable, spacious living space and cozy living/dining area, and generously sized bedrooms with a bright and beautiful kitchen that has a good-sized pantry and a central island with access to the beautiful backyard. The primary bedroom includes an ensuite for convenience and privacy, and a walk-in closet.close to parks, schools, shopping, transit, and all amenities- perfect for a small family, professionals, couples ...Basement is leased separately, and the Tenant of the main floor has his own hydro panel (will be responsible completely on it) and he will pay 60% Of The gas and water. Tenants Are Responsible For Lawn Maintenance and snow removal.Don't miss this opportunity to lease a lovely home in a fantastic neighbourhood. (id:48303)
Right At Home Realty
3195 Cowan Avenue
Innisfil, Ontario
Unlock the Potential at 3195 Cowan Avenue. Tucked away on a peaceful cul-de-sac, this charming bungalow offers a rare canvas for renovators and savvy investors alike. Set on an impressive 250-foot deep lot with serene forest views and no rear neighbours, this property provides endless possibilities to reimagine, rebuild, or restore. Enjoy the tranquility of nature just minutes from the vibrant lifestyle of Friday Harbour, Lake Simcoe, sandy beaches, and top-rated golf courses. Whether you're dreaming of your next flip or forever home, this location delivers the perfect balance of privacy and proximity. (id:48303)
Forest Hill Real Estate Inc.
167 Crompton Drive
Barrie, Ontario
Prime location and priced to sell! Welcome to 167 Crompton Drive, nestled in one of Barrie’s most prestigious neighborhoods. This exquisite all-brick executive bungalow checks every box and more. A beautifully laid unistone walkway welcomes you to the grand front entrance, opening into a spacious, open-concept layout. Prepare to be amazed by the expansive great room—the warm gas fireplace, gleaming hardwood floors, recessed lighting, and large windows create a bright and inviting space that’s truly the heart of the home. The gourmet kitchen is a chef’s paradise, featuring sleek quartz countertops, a generous island, premium stainless steel appliances, and a walk-in pantry for all your essentials. The oversized dining room makes hosting family and friends effortless. Retreat to your luxurious primary bedroom, complete with a custom built-in wardrobe, gas fireplace, large ensuite and heated flooring in both main-level bathrooms. The fully finished walkout basement adds even more living space, outfitted with radiant heated floors, abundant natural light, and a spacious rec room anchored by a second gas fireplace. You'll also find a built-in desk, a stylish 4-piece bath, two additional oversized bedrooms—including one with its own gas fireplace—and a versatile storage room/workshop. Step outside to appreciate the curb appeal: a double driveway with no sidewalk, an attached double garage, and a stunning unistone patio that flows from the front and wraps around to the fenced backyard. Thoughtfully landscaped, this outdoor oasis is perfect for relaxing or entertaining. Ideally located near Little Lake, top-rated schools, parks, shopping, dining, Georgian College, Royal Victoria Hospital, and Barrie Country Club—with quick access to Highway 400. (id:48303)
RE/MAX Hallmark Chay Realty Brokerage
406 - 414 Blake Street
Barrie, Ontario
PRESENTING this rare three bedroom + two bath condo apartment corner unit on the fourth floor, with huge 20' open balcony and sunny southern exposure. Situated in the heart of East End Barrie, this 1,002 sq.ft. open concept condo apartment includes a unique floor plan, and the convenience of guest bath, laundry and indoor parking. You will appreciate that the common areas of this building have been recently updated. This exceptional location is just a two minute walk from Johnson's Beach and the North Shore Trail, and steps to the pharmacy, grocer, Beer Store, shopping and services. Looking for some fresh baked bagels and a great coffee? Salty Blonde Bagel Bar is just down the road with an outdoor patio. Easy access to the library, community rec centres, RVH and more, as well as key commuter routes - public transit, GO Train Service, highways north to cottage country or south to the GTA. This spacious suite features an updated galley kitchen with plenty of cabinets and an abundance of counter space. This corner unit is bright with natural light from extra windows, and enjoys the warmth of the southern exposure. Large living room and formal dining room for casual get togethers or a family meal. Three generous sized bedrooms and two baths complete the private living space. This condo building is well-maintained and offers party / games room for that extra space you might want when entertaining guests. This condo is move in ready - updated kitchen, appliances included (as shown), ceiling fans, wall mounted A/C, Thermopane Windows. This spacious condo apartment is a must-see! Take a look today! (id:48303)
RE/MAX Hallmark Chay Realty Brokerage
39 Eugenia Street
Barrie, Ontario
Set on a private 60' x 155' lot surrounded by towering mature trees, this home exudes charm and craftsmanship at every turn. This turnkey bungalow is located within the highly coveted Codrington School catchment area. As well as being located within walking distance to bars, restaurants and the lakefront. This is a complete professionally renovated, turnkey bungalow that offers exceptional lifestyle versatility as it also contains a fully renovated in-law suite w/ separate entranceFrom the moment you arrive, you're greeted by a striking custom Ontario limestone facade, steel roof and professionally designed limestone landscaping and gardens, complete with a sprinkler system for effortless maintenance.In the backyard, entertain with ease around a custom stone firepit and patio w/ new interlock, or relax on the trex composite deck with sleek aluminum and glass railingsplus a gas line for your BBQ or patio heater.The detached, insulated 1.5-car garage is clad in durable James Hardie siding and features its own electrical panelideal for a workshop or adding an EV charger.Inside, the main floor showcases thoughtful custom touches: a stunning brick feature wall, floating live edge shelves, engineered hardwood throughout, vaulted ceilings with custom millwork, quartz countertops, and stainless steel appliances including a Jennair gas stove with range hood.Furnace 23', AC 22', Electrical Panel 22', attic insulation 23, upper windows 23There is nothing else to do besides move in and enjoy! (id:48303)
RE/MAX Hallmark Chay Realty
12 Prince Of Wales Drive
Barrie, Ontario
All Brick, Well Maintained 5 Bedroom Family Home In One Of Barrie's Best Neighbourhoods! Over 3,600+ SqFt Of Available Living Space! Including 2 Bedroom In-Law Suite With Walk-Out basement Entrance & Separate Laundry! Welcoming Front Entrance Leads to soaring ceiling, then to spacious layout, 9ft ceilings in Living Room With Gas Fireplace, & Combined With Kitchen Featuring Stainless Steel Appliances, Granite Counters, Backsplash, Tile Flooring, & Room For Additional Breakfast Area With Walk-Out To Large Deck! Enjoy Family BBQ's, Or Peaceful Mornings With Seasonal Lake Views From Your Backyard! Lush yard Space For Kids To Play, Patio Area From Basement, & Garden Shed For Extra Storage! Formal Dining Room With Hardwood Flooring & Large Window, Perfect For Hosting Family & Friends On Any Occasion. Upstairs, 3 Spacious Bedrooms. Primary Bedroom Features Views Of Kempenfelt bay, Double Door Entrance, Engineered Hardwood Flooring, Pot Lights, Walk-In Closet & Spa-Like 5 Piece Ensuite With Double Sinks, Soaker Tub, & Walk-In Shower! 2 Additional Bedrooms With Broadloom Flooring, & Closet Space, Plus 4 Piece Bathroom! Convenient Upstairs Laundry With Closet & Tile Flooring. Lower Level 1,084 SqFt In-Law Suite Features Above Grade Windows, Open Concept Living Room With Laminate Floors, & Walk-Out To Patio Area. Full Kitchen With Backsplash, 2 Spacious Bedrooms & 4Pce Bath! Perfect For Those Looking To Generate Extra Income, Or For Family To Stay! Owned Hot Water Tank. Roughed-In Central Vac. All New Triple Pane Windows throughout (2024). Furnace (2021) Backyard Connection Ready For Hot Tub Install! Heated Double Car Garage With 4 Car Driveway Parking Spaces & No Sidewalk! Short Walk To Loyalist Park & Wilkins Trail & Beach, While Still A Short Drive To All Immediate Amenities: Park Place Plaza, Costco, Highway 400, Lake Simcoe & Centennial Beach, Allandale Golf Course, Rec Centre, GoTransit & Friday Harbour! (id:48303)
RE/MAX Hallmark Chay Realty
51 Lawrence D. Pridham Avenue
New Tecumseth, Ontario
Introducing the brand new Sugar Maple Elevation B model - never lived in - offering 2,710 sq. ft. of elegant living space on a 40 ft. lot in the sought-after Honey Hill community, ideally located between Hwy 50 and Hwy 27, just north of Toronto. This well-designed layout features a main floor library/home office, ideal for remote work, a formal dining room, and a spacious kitchen with a central island that overlooks the bright and open family room. The main floor laundry room provides direct access to the garage. The second floor boasts a generous primary suite with his & hers walk-in closets and a luxurious 5-piece ensuite with double vanity, soaker tub, and a separate glass-enclosed shower. All additional bedrooms offer bathroom access and ample closet space, perfect for a growing family. (id:48303)
Century 21 Best Sellers Ltd.
5888 King Road
King, Ontario
Rare opportunity to lease a commercial unit in Nobleton with busy exposure on King Rd! Great Visibility & Signage, Many Uses Permitted: Office, Retail, Food, Medical, Rehab, Health & Beauty & More! Fully Renovated with Reception area, offices, board room, open area and kitchenette! Separate rear door entry, 5 car parking, superb location and ready for business! (id:48303)
RE/MAX West Signature Realty Inc.
2122 Dale Road
Innisfil, Ontario
Bright and spacious 3 bedrooms townhouse in family neighborhood of Alcona. Extra Deep (148 ft) Ravine Lot with a Walk-Out Finished Basement! 9Ft. ceilings and hardwood on main, this townhouse features open concept layout with Oak staircase. Kitchen has large Island with eat-in breakfast area, granite counters, stainless steel appliances. Laundry conveniently located on 2nd floor. Large Primary Bedroom has Walk-In closet and 5 piece ensuite with glass shower. One car garage with additional parking for 1 cars on the driveway. (id:48303)
Right At Home Realty
21 Jardine Street
Brock, Ontario
Immaculate Home With 4 Bedrooms & Den. Double Garage Home With 4 Spacious Bedrooms. Hardwood & Ceramic Floor Throughout The Main Floor. Fireplace In The Family Room. Modern Eat-In-Kitchen. Coffered Ceiling In The Living & Dining Room. 3 Bedroom With W/I Closet & 2 With Ensuite Washrooms. Close to Bank, School and many amenities. (id:48303)
Homelife/future Realty Inc.

