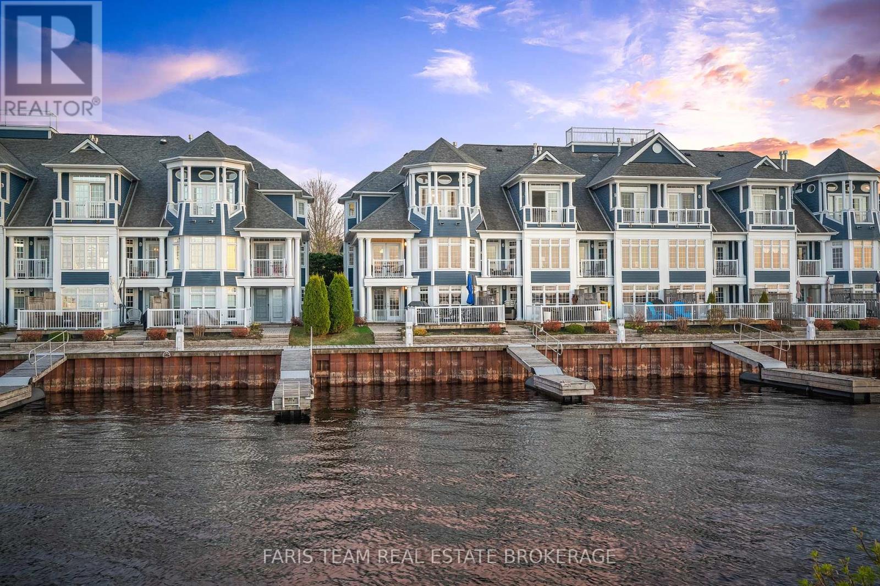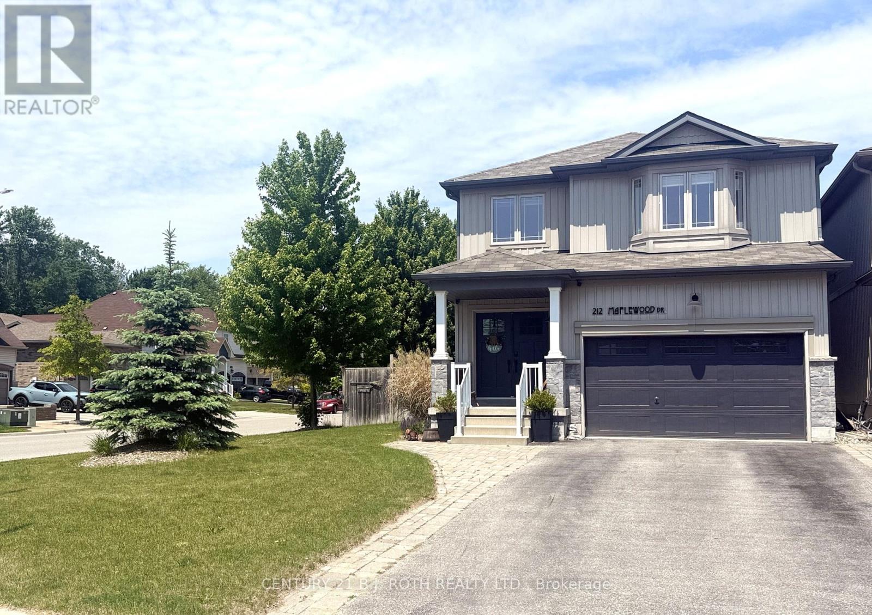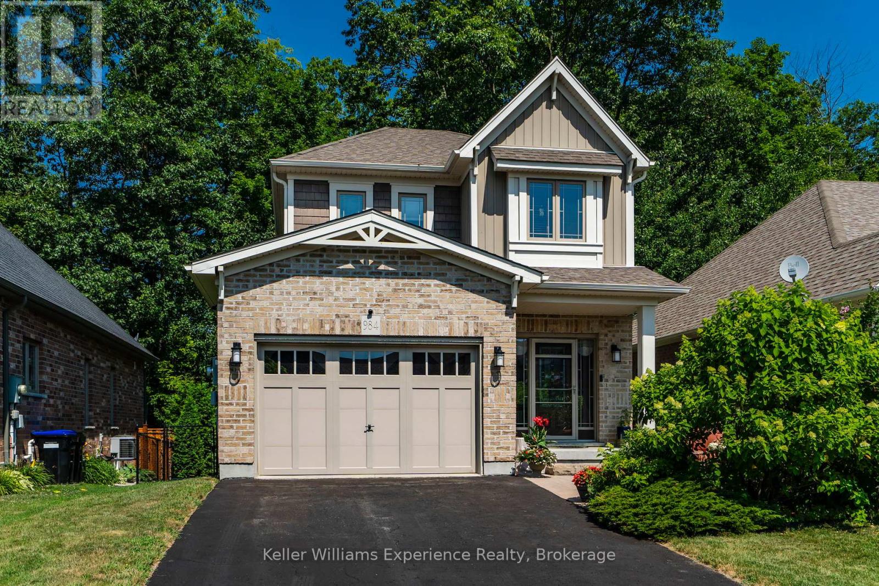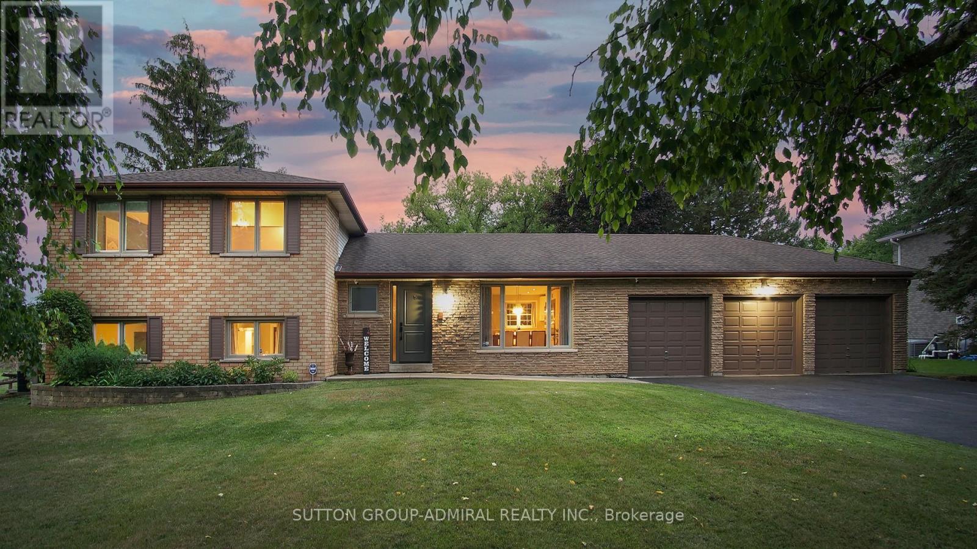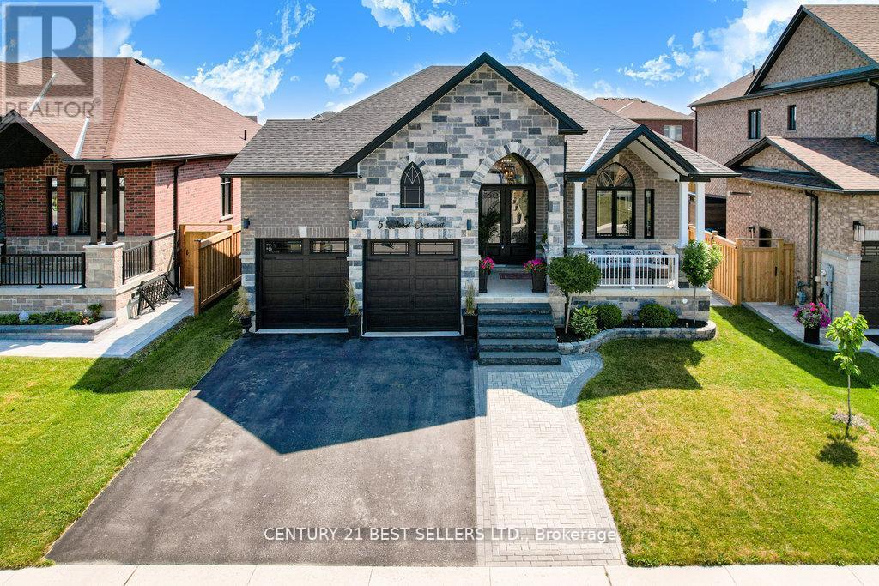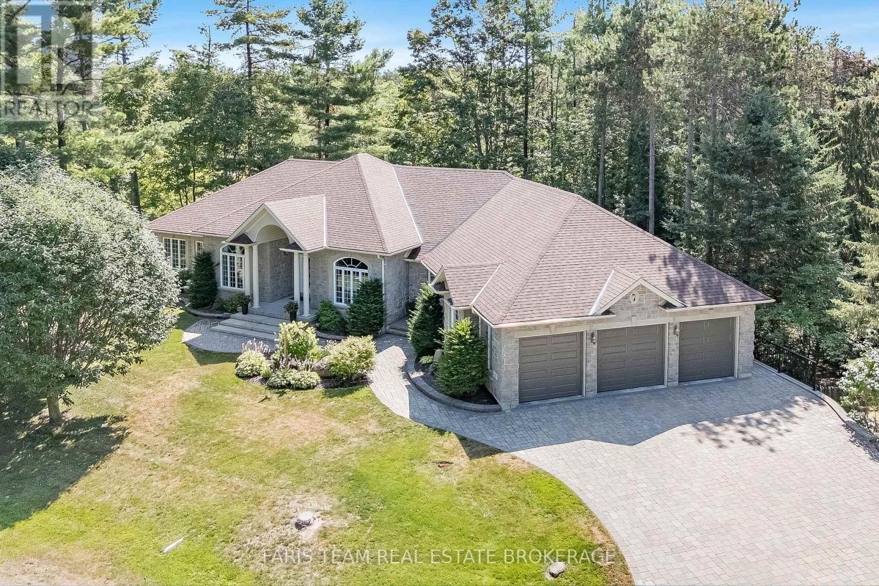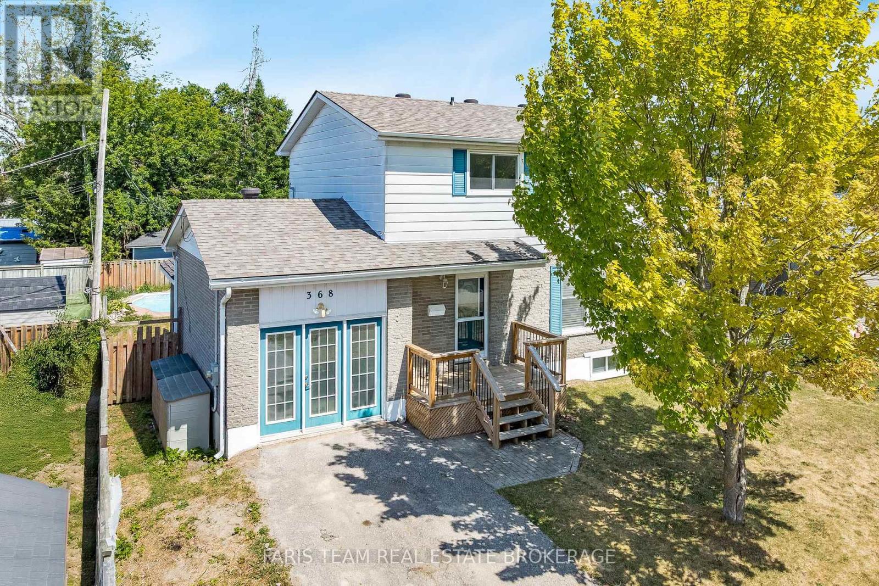1406 - 65 Ellen Street
Barrie, Ontario
Top 5 Reasons You Will Love This Condo: 1) Tastefully updated and meticulously cared for, this delightful two-bedroom, two-bathroom condo offers stylish, low-maintenance living with a focus on comfort and ease 2) Enjoy peaceful water views throughout the day, whether relaxing in the sun-filled living area or taking in the scenery from your private balcony 3) The efficient galley-style kitchen is both practical and welcoming, with ample storage, a cozy breakfast nook, and space to gather and connect 4) A recently updated laundry room enhances everyday functionality, delivering additional storage to keep things tidy and streamlined 5) Ideal for singles, couples, small families, or anyone seeking a serene and simplified lifestyle. 1,207 above grade sq.ft. Visit our website for more detailed information. (id:48303)
Faris Team Real Estate Brokerage
12 - 155 William Street
Midland, Ontario
Top 5 Reasons You Will Love This Condo: 1) Imagine waking up each morning to sweeping, uninterrupted views of Midland Harbour and the shimmering waters of Georgian Bay, beautifully framed from every level of your sophisticated townhome 2) Step outside to your own private dock, securely protected by a professionally engineered break wall, offering seamless access to the Bay; excellent for enjoying a leisurely boat ride or simply soaking in the waterfront serenity 3) Designed for effortless luxury, this residence promises lock-and-leave convenience, perfect for world travellers or anyone seeking the ease of a refined, maintenance-free lifestyle 4) Entertain with style in the oversized chefs kitchen, unwind in a grand primary retreat complete with a spa-like ensuite and a spacious walk-in closet, or welcome guests with ease in the walk-out lower level, all finished with timeless, high-end touches that whisper elegance at every turn 5) Just a short stroll away, discover boutique shops, fine dining, marinas, and vibrant galleries, all while enjoying the peace of municipal services, high-speed internet, and plenty of guest parking. 1,977 above grade sq.ft. plus a finished basement. Visit our website for more detailed information. (id:48303)
Faris Team Real Estate Brokerage
76 Valleybrook Road
Barrie, Ontario
Top 5 Reasons You Will Love This Home: 1) Stylish, newly built townhome showcasing an airy open-concept design with impressive 9' ceilings 2) Bright and functional kitchen with an island and generous cabinetry, perfectly set up so the chef can stay part of the conversation 3) Two comfortable bedrooms share a family bathroom, while the primary retreat features its own private ensuite and walk-in closet 4) Ideally located near public transit, shopping, top-rated schools, and 3.5 km to the Barrie South GO station, making daily commuting effortless 5) An unfinished basement offers the opportunity to create additional living space or keep as abundant storage. 1,624 above grade sq.ft. plus an unfinished basement. Visit our website for more detailed information. *Please note some images have been virtually staged to show the potential of the home. (id:48303)
Faris Team Real Estate Brokerage
9 Pinetree Court
Ramara, Ontario
Immerse Yourself in the Enchanting Allure of this Immaculate Waterfront Bungalow, Boasting an Impressive 70 feet of Picturesque Waterfront. The Meticulously Manicured yard is a True Oasis, Featuring a Large Deck, a Charming Tiki Hut, and a Luxurious Hot tub all Beautifully Situated on a Serene, Level Lawn.As you step Inside, You'll be Greeted by Interiors that Exude Both Elegance and Warmth, Showcasing Three Exquisitely Designed Bedrooms that Prioritize Comfort and the Joy of Life's Simple Pleasures. Two Modern 3-piece Bathrooms have been Thoughtfully Updated, Enhancing Your Everyday Experience with a Touch of Sophistication.Throughout the Home, Bright, Beachy Colours and Tasteful Lighting Create a Captivating Ambiance, Harmonizing with Decor that Adds a Delightful Sparkle. The Inviting Family Room, Featuring a Striking Teal Brick Accent Wall and a Cozy Propane Fireplace, Sets the Perfect Scene for Relaxation. Engineered Flooring Flows Seamlessly Through the Space, while the Kitchen Dazzles with Chic Subway Tiles and an Antique-Inspired Electric Stove, Beautifully Complemented by Tiled Flooring and a Convenient Butler Window for Effortless Service.Nestled on a Tranquil Cul-De-Sac, this Bungalow Epitomizes Idyllic Living, Offering a Meticulously Maintained Lawn that Beckons You to Unwind and Savour the Serene Surroundings. This is More than just a Home; its a Sanctuary Crafted for those who Cherish the Finer Details of Life. *START LIVING LAKESIDE TODAY* (id:48303)
Century 21 Lakeside Cove Realty Ltd.
10 Mcavoy Drive
Barrie, Ontario
STATELY 2-STOREY WITH 2,787 SQ FT ABOVE GRADE, A 3-CAR GARAGE, & A PREMIUM PIE-SHAPED LOT! Set on a premium pie-shaped lot in Barries quiet and family-friendly west end, this stately all-brick home makes a statement from the moment you arrive. The wide 3-bay garage with recently painted doors and trim adds to the curb appeal and offers serious functionality, with space to park your toys or create a dream workshop. Inside, 2,787 square feet of finished living space above grade showcases pride of ownership and thoughtful upgrades that deliver both style and comfort. The heart of the home is a bright, well-equipped kitchen featuring white cabinetry with ample storage, stainless steel appliances including a gas stove, a peninsula with seating, and a breakfast area with a newer sliding glass door that walks out to a large deck. Entertain in the open-concept dining area or settle into the adjacent den, perfect for a home office, reading nook, or playroom. The family room impresses with a tray ceiling, oversized window, and cozy gas fireplace. Upstairs features engineered hardwood in the bedrooms, with new carpet in the hallway and on the stairs for a fresh, updated feel. The private primary suite includes a walk-in closet and a beautifully updated ensuite with newer floor tile, tub surround and wall tile, dual sinks with updated taps, towel accessories, and fresh paint. The updated main bathroom adds even more function with a newer bathtub, tiled walls, updated showerhead and tap, porcelain tile flooring, an updated vanity with sink and tap, towel accessories, and fresh paint. The main floor laundry room provides inside garage access and a utility sink for added convenience. The bright, unspoiled lower level is full of potential, while updated shingles offer peace of mind. Whether you're hosting, relaxing, or dreaming up your next project, this west-end gem is ready to fit your life. (id:48303)
RE/MAX Hallmark Peggy Hill Group Realty
212 Maplewood Drive
Essa, Ontario
MOTIVATED SELLERS! Come check out this great home in a great family neighborhood! Located close to parks with a fully fenced yard on a corner lot! 3 generous sized bedrooms and a massive upstairs laundry room. Main floor offers an inside garage entry, large dining room adjacent to the bright kitchen that's open to the breakfast nook! Loads of custom features throughout this home including a stunning barn board feature wall in the living room. The lower level is finished and features tons of storage, an office area and a space where the family can hang out and watch movies. There is also a room plumbed for a 4th bathroom! ** This is a linked property.** (id:48303)
Century 21 B.j. Roth Realty Ltd.
984 Cook Drive
Midland, Ontario
Welcome to this beautifully crafted custom-built Devonleigh 2-storey detached home located on sought-after Cook Drive in Midland. Featuring 2+1 bedrooms and 4 bathrooms, this stunning residence offers an open concept main floor with gleaming hardwood floors, a spacious kitchen with quartz countertops, stainless steel appliances, and a gas stove perfect for entertaining. The primary suite is a true retreat, showcasing a large walk-in closet and a modern ensuite complete with a glass shower, updated vanity, and luxurious soaker tub. Enjoy added comfort with dedicated office space, a cozy reading nook, and inside entry to a garage with additional storage. The fully finished basement includes a versatile bedroom or family room, a large bathroom, walk-in closet, and extra flexible space for your needs. Step outside to a fully fenced, landscaped yard on a premium lot backing onto green space perfect for privacy and outdoor enjoyment. Ideally located within walking distance to schools, parks, shopping, Little Lake Park, and downtown Midland, this Devonleigh-built home is the complete package for comfortable and stylish living. (id:48303)
Keller Williams Experience Realty
29 Herrell Avenue
Barrie, Ontario
Multi-Level Detached Bungalow Backing Onto Ravine-South Barrie Gem! Welcome To This Rarely Offered Multi-Level Detached Bungalow Located In A Quiet, Family-Friendly Neighborhood In Desirable South Barrie, Backing Onto A Beautiful Ravine For Ultimate Privacy And Natural Surroundings. This Spacious Home Features Three Levels Separated By Just A Few Steps, Offering A Total Of 4 Bedrooms, 3 Bathrooms, And A Versatile Basement/Utility/Storage Area. The Main Level Includes A Welcoming Foyer, A Family-Sized Eat-In Kitchen, Generously Sized Living And Dining Rooms, And Direct Access To A 2-Car Garage. The Upper Level Offers Two Spacious Bedrooms With Serene Ravine Views And Two Full Bathrooms, Including A Private Ensuite In The Primary Bedroom. The Lower Level Features A Separate 1-Bedroom, 1-Bathroom Suite With A Cozy Family Room, A Wood-Burning Fireplace, A Stylish Wet Bar, And French Doors That Open To The Patio, Backyard, And Ravine-Filling The Space With Natural Light. This Level Is Ideal For A Potential Rental Income, Extended Family Living, Or Entertaining. Recent Upgrades Include New Roof (2025), New Furnace (2024), New AC (2024) Fully Fenced Private Backyard Oasis With Mature Trees. Conveniently Located Near Barrie's Major Shopping Centers (Including Costco And Winners/Homesense), Restaurants, Sports Clubs, Top-Rated Schools, Lake Simcoe Beaches, Highway 400, And Just 5 Minutes From Allandale Waterfront GO Station-This Property Truly Has It All. Please Note, Our Wonderful Tenants Are Leaving For Their New Place On September 02, 2025 (All The Required Paperwork Has Been Signed And Can Be Provided By Request). (id:48303)
Ipro Realty Ltd.
26 Ottaway Avenue
Barrie, Ontario
Bring the in-laws - move in ready!! Modern Living Meets Timeless Charm! This beautifully renovated bungalow is the perfect blend of contemporary style and mature neighbourhood character, nestled on a quiet, tree-lined street in sought-after North Barrie. With 5 bedrooms, 2 full kitchens, and a fully finished in-law suite with private entrance and **SEPARATE HYDRO METER**, this home offers incredible versatility for extended family living or rental potential. The main level features 3 spacious bedrooms, a bright open-concept kitchen with quartz countertops and island, easy-care LVT flooring, and a 4-piece semi-ensuite bath. Thoughtful designer touches like a slatted feature wall and a statement front door elevate the modern vibe. The lower level offers 2 more generously sized bedrooms, pot lights throughout, a stylish kitchen with quartz island, and open-concept living space - plus private laundry for both levels. Enjoy outdoor living in the large backyard with a spacious deck and shade trees. A massive driveway (no sidewalk!) provides parking for 6+ cars plus an in-ground sprinkler system to keep the property looking its best. Major updates include: windows, shingles, A/C, and eavestroughs. All this just minutes from shopping, dining, commuter routes, and year-round recreation like skiing, hiking, and biking. (id:48303)
Royal LePage First Contact Realty
8 Balmoral Heights
East Gwillimbury, Ontario
Live on a premium 109' x 230' lot at the end of a quiet cul-de-sac in one of East Gwillimbury's most picturesque and family-friendly neighbourhoods. Framed by lush greenery and mature evergreens, this beautifully updated 4-bed, 3-bath side-split is the perfect blend of privacy, space, and style. Sitting proudly on a meticulously landscaped lot, offering unmatched curb appeal with a rigorously maintained and freshly sealed paved driveway, triple-car garage, and manicured lawns that wrap around the entire property. Step inside to a warm and inviting interior featuring a sunken family room with a statement stone fireplace, wide-plank hardwood floors, and oversized windows that bathe the space in natural light. The heart of the home is the open-concept kitchen, complete with an oversized quartz island, stainless steel appliances, custom cabinetry, and direct walk-out access to the backyard. Upstairs, the bedrooms offer ample space and flexibility for growing families or work-from-home needs. The finished lower level features a cozy media room with built-in cabinetry, a stylish barn-style door, and a 3-piece bathroom. The true highlight, however, is the outdoor space: a sprawling backyard oasis with a covered patio lounge, fire pit zone, outdoor TV mount, garden shed, and endless green space surrounded by towering trees. Enjoy the peace and tranquility of country living with scenic views, fresh air, and ultimate privacy, while being just minutes to Hwy 404, top-rated schools, conservation trails, and all the amenities of East Gwillimbury and Newmarket. Whether you're hosting under the stars, enjoying family time in the yard, or relaxing in the comfort of your beautifully appointed interiors, 8 Balmoral Heights is the home where luxury meets lifestyle. (id:48303)
Sutton Group-Admiral Realty Inc.
8490 Nottawasaga River Road
Adjala-Tosorontio, Ontario
Situated On A Beautiful .6 Acres Along The Nottawasaga River, This Home Has Been Updated From Top To Bottom! 2 Bedroom and 1 plus 1/2 bathroom with main floor Laundry. For extra guests the Bunkie can host 2 people. The Main floor has 1 bedroom for those looking for main floor bedroom. There are 2 Wall Unit Air conditioners/Heat pumps, 1 on the main floor and 1 in the Primary bedroom. The property shares an access road that leads you in from the road. This Bright And Open home is Complimented With Gorgeous Designer Finishes. Walkout From The Living Room Onto Your Large Custom Built Deck Overlooking The Tranquil Nottawasaga River. Also You Can Enjoy The Wonderful Hottub! Whether You Enjoy Swimming, Fishing Or Just Sipping On A Cocktail by the Fire Pit! Copy of Survey is Available (id:48303)
Royal LePage Your Community Realty
2122 Dale Road
Innisfil, Ontario
Bright and spacious 3 bedrooms townhouse in family neighborhood of Alcona. Extra Deep (148 ft) Ravine Lot with a Walk-Out Finished Basement! 9Ft. ceilings and hardwood on main, this townhouse features open concept layout with Oak staircase. Kitchen has large Island with eat-in breakfast area, granite counters, stainless steel appliances. Laundry conveniently located on 2nd floor. Large Primary Bedroom has Walk-In closet and 5 piece ensuite with glass shower. One car garage with additional parking for 1 cars on the driveway. HWT rental and utilities are extra. (id:48303)
Right At Home Realty
1972 Prince Court
Innisfil, Ontario
Welcome To This Fully Upgraded Bungalow That Is Sure To Impress! Offering Spacious Rooms, A Functional Open Concept Floor Plan, And A Builder Finished Basement With Newly Installed Flooring. As You Enter The Home You Are Greeted With A Secondary Living Space, That Could Also Be Used As A Perfect Home Office. Entertain Guests In Your Newly Upgraded Kitchen With An Oversized Island, Flowing Seamlessly Into Your Large Living Room. Walk Out To Your Newly Constructed Deck, Overlooking Trees And a Pond. The Lower Level Boasts An Large Rec Room With Rough Ins to Install A Kitchen For Rental Potential, 2 Bedrooms With Above Grade Windows And A4 Pc Bathroom. Only Minutes To The Lake, There Is Truly Nothing That Compares To This Fully Upgraded Home, On A Quiet Court In The Heart Of Innisfil. (id:48303)
Rare Real Estate
5 Wood Crescent
Essa, Ontario
Client RemarksWelcome to your dream home in the heart of prestigious Angus! This absolutely stunning 2021 custom-built bungalow offers over 4,100 sq ft of luxurious living space and boasts more than $200,000 in premium upgrades! From the moment you walk in, youll be wowed by soaring 10-ft ceilings, elegant vinyl flooring, modern pot lights, and an open-concept kitchen thats an entertainers paradise-complete with walkout to a covered deck, powered gazebo, and a gorgeous in-ground heated fibreglass pool with automatic chemical system! Imagine summer evenings by the outdoor fireplace, BBQs with a convenient gas line hookup and relaxing in your beautifully landscaped oasis. Inside, enjoy 5 spacious bedrooms, 3 full bathrooms, a surround sound Speakers in the rec room, home gym area, separate entrance, and upgrades galore including iron railings, humidifier, 200amp panel, heated garage, 9-ft-Ceilings in the Lower Level and water softener. All this on a quiet, upscale street just minutes from schools, parks, church and shopping. This home truly has it all! Dont miss your chance to own and call it HOME! (id:48303)
Century 21 Best Sellers Ltd.
80 Centre Street
King, Ontario
Tucked away on a quiet dead-end street, this exceptional 1/2 acre property offers a private oasis in the charming village of Schomberg. Surrounded by mature trees and magical gardens, this side-split home provides a serene escape with an incredible sense of privacy. Arbors lead to the perfect fire-pit for evening conversation and star-gazing. An apple tree and swing bring you back to earlier days. This home has been updated throughout the years and includes a more open floor plan in the common areas. The lower level includes a second kitchen and fireplace. Every window has a view to the garden as the sun moves around the property. A pleasant walk from your doorstep, you'll find yourself on Main Street, where the best of village life awaits. Enjoy a leisurely morning at one of the local coffee shops, grab a bite at a delightful restaurant, and soak in the small-town charm that makes this community so special. This unique property seamlessly blends the tranquility of a country retreat with the convenience of village amenities. Its the perfect setting for those who desire peace and quiet without sacrificing easy access to a vibrant, welcoming community. Come discover the private haven that awaits you. (id:48303)
Sotheby's International Realty Canada
10 Mcavoy Drive
Barrie, Ontario
STATELY 2-STOREY WITH 2,787 SQ FT ABOVE GRADE, A 3-CAR GARAGE, & A PREMIUM PIE-SHAPED LOT! Set on a premium pie-shaped lot in Barrie’s quiet and family-friendly west end, this stately all-brick home makes a statement from the moment you arrive. The wide 3-bay garage with recently painted doors and trim adds to the curb appeal and offers serious functionality, with space to park your toys or create a dream workshop. Inside, 2,787 square feet of finished living space above grade showcases pride of ownership and thoughtful upgrades that deliver both style and comfort. The heart of the home is a bright, well-equipped kitchen featuring white cabinetry with ample storage, stainless steel appliances including a gas stove, a peninsula with seating, and a breakfast area with a newer sliding glass door that walks out to a large deck. Entertain in the open-concept dining area or settle into the adjacent den, perfect for a home office, reading nook, or playroom. The family room impresses with a tray ceiling, oversized window, and cozy gas fireplace. Upstairs features engineered hardwood in the bedrooms, with new carpet in the hallway and on the stairs for a fresh, updated feel. The private primary suite includes a walk-in closet and a beautifully updated ensuite with newer floor tile, tub surround and wall tile, dual sinks with updated taps, towel accessories, and fresh paint. The updated main bathroom adds even more function with a newer bathtub, tiled walls, updated showerhead and tap, porcelain tile flooring, an updated vanity with sink and tap, towel accessories, and fresh paint. The main floor laundry room provides inside garage access and a utility sink for added convenience. The bright, unspoiled lower level is full of potential, while updated shingles offer peace of mind. Whether you're hosting, relaxing, or dreaming up your next project, this west-end gem is ready to fit your life. (id:48303)
RE/MAX Hallmark Peggy Hill Group Realty Brokerage
153 Laclie Street
Orillia, Ontario
Welcome to your next family home, ideally located near the lake and thoughtfully laid out for comfort and convenience. This freshly painted, five-bedroom residence features new flooring on the main level, a full laundry room, and a versatile main floor bedroom perfect for guests or multigenerational living and a master with a 2 piece ensuite bathroom. Enjoy the luxury of a double driveway that's extra deep, comfortably parking up to four vehicles. The private backyard offers plenty of space for entertaining, relaxing, or letting kids and pets roam freely. With three separate entrances, this home is ideal for flexible living arrangements or even future rental potential. Vacant and move-in ready, its easy to show and priced to sella gem in a sought-after lakeside area. (id:48303)
Century 21 B.j. Roth Realty Ltd.
1135 Poplar Drive
Innisfil, Ontario
Top 5 Reasons You Will Love This Home: 1) Fall in love with this beautifully updated 3-bedroom bungalow, ideally situated in commuter-friendly Gilford 2) The spacious primary suite delivers a walk-in closet and a luxurious 4-piece ensuite, your perfect private retreat 3) Enjoy peace of mind with a long list of recent upgrades, including a new roof, windows, hot water heater, furnace, and central air system, all designed for year-round comfort and efficiency 4) Step outside to discover thoughtfully redesigned landscaping, a brand-new fence, a new detached two-car garage with a lift, a freshly paved driveway with built-in lighting, and an in-ground sprinkler system for easy lawn care and a vibrant, green yard 5) This home comes packed with premium features, including brand-new appliances, indoor and outdoor speaker systems, a Ring doorbell camera, a lift, and so much more 1,293 above grade sq.ft. Visit our website for more detailed information. (id:48303)
Faris Team Real Estate Brokerage
5853 Yonge Street
Innisfil, Ontario
PICTURESQUE 1.5 ACRE PROPERTY WITH MODERN UPGRADES & EXPANSIVE LIVING SPACE! Escape to country living on this expansive and private 1.5+ acre property in the charming community of Churchill! Tucked away in a peaceful setting yet just minutes from Alconas amenities, Barrie, and Highway 400, this incredible home offers the best of both worlds. With over 2,700 sq ft of finished living space, this spacious 4-level backsplit is designed for comfort and functionality. The large family room features a wood-burning fireplace, while three patio doors open onto recently completed decks, creating a seamless indoor-outdoor flow. Enjoy a heated double car garage with a propane heater and included workbenches, plus a massive 24 x 12 ft shed with a concrete floor, loft storage, and lean-tos on both sides with one fully enclosed. With an inside entry and separate garage access to the basement, this home is as practical as it is inviting. Outside, the property is a true retreat with a fire pit area, a vegetable garden, and an additional shed for extra storage. Inside, you will find updated hardwood in the living room, newer tile flooring, two fully renovated bathrooms, and fresh paint throughout most rooms. The basement rec room floor has also been newly painted. Additional upgrades include an updated furnace for added efficiency, replaced patio doors, updated windows and doors except for one triple-pane window, and an annually serviced chimney and wood stove. Experience the space, privacy, and tranquillity of country living while staying close to everything you need! (id:48303)
RE/MAX Hallmark Peggy Hill Group Realty
4 Cardinal Lane
Tiny, Ontario
Welcome to 4 Cardinal, a rare legal duplex located in the highly sought-after town of Wyevale, nestled in Tiny Township just minutes from the sandy shores of Georgian Bay. This charming rural community offers a peaceful lifestyle while being conveniently located less than 10 minutes to Midland and only 25 minutes to Barrie, providing easy access to shopping, dining, schools, and major commuter routes. This exceptional property is fully vacant, allowing you to set your own rents and start generating income immediately. Both self-contained units are move-in ready, making it an ideal opportunity for investors or those seeking a multi-generational living setup. Each unit features its own private driveway, as well as separate gas and hydro meters, giving tenants full control over their utilities. Situated on a large lot, the home offers ample outdoor space and potential for future expansion. Whether you're looking to rent out both units or live in one and lease the other, 4 Cardinal delivers outstanding flexibility, income potential, and long-term value in a location that blends small-town charm with modern-day convenience. (id:48303)
Keller Williams Experience Realty
903 Victoria Street
Midland, Ontario
Top 5 Reasons You Will Love This Home: 1) Tucked away in one of Midlands most desirable neighbourhoods, this timeless all-brick residence graces a rare 120'x200' in-town lot, surrounded by mature trees, perennial gardens, and charming rock walls, offering a sense of prestige and peaceful seclusion 2) Step through the grand front entrance into a home rich with character, from cathedral ceilings and a formal dining room bathed in natural light to a spacious main level featuring a generous primary suite with a luxurious 5-piece ensuite, main level laundry, and a cozy family room anchored by a wood-burning fireplace 3) The heart of the home is an expansive kitchen appointed with granite countertops, stainless-steel appliances, and ample cabinetry, seamlessly opening to a sunlit breakfast area with walkout access to the backyard deck, perfect for gatherings or quiet mornings with coffee 4) Whether you're unwinding by the fireplace in the sunlit living room or entertaining on the multi-level deck, this home delivers year-round comfort and connection to nature, with a fully fenced backyard that feels like your own private retreat 5) Practical touches abound, including an oversized heated and insulated double garage with interior access, a finished basement with walk-up to the garage, and an interlock driveway, making it ideal for multi-generational living, welcoming guests, or simply enjoying space and style without compromise. 3,071 above grade sq.ft. plus a finished basement. Visit our website for more detailed information. (id:48303)
Faris Team Real Estate Brokerage
7 Highland Drive
Oro-Medonte, Ontario
Top 5 Reasons You Will Love This Home: 1) Stunning family residence nestled in the prestigious community of Horseshoe Valley, set on a generously sized lot embraced by natural surroundings 2) Designed with thoughtful elevation, the lower level feels like a private retreat with its own entrance, abundant natural light, and a covered patio located beneath the upper deck 3) The spacious basement features a beautifully appointed secondary kitchen, garden doors opening to the backyard, a warm and inviting family room with a double-sided fireplace, and three oversized bedrooms 4) The main level impresses with a striking kitchen, four large bedrooms, and three well-appointed bathrooms, perfect for both everyday living and entertaining guests 5) Recent upgrades include a refreshed kitchen, all-new paint, brand-new appliances, updated flooring in the basement, and new garage doors. The triple-car garage offers direct access to the lower level for added convenience. 3,012 above grade sq.ft. plus a finished basement. Visit our website for more detailed information. (id:48303)
Faris Team Real Estate Brokerage
368 Leslie Avenue
Orillia, Ontario
Top 5 Reasons You Will Love This Home: 1) This beautifully maintained and generously sized family home boasts a thoughtful, functional layout with four spacious bedrooms on the upper level, a finished basement, and convenient main level laundry, with fresh paint throughout, the home features rich hardwood and durable tile flooring, along with bright and inviting living areas that make it truly move-in ready 2) The heart of the home is the updated kitchen, showcasing elegant quartz countertops, crisp white cabinetry with striking black hardware, sleek stainless-steel appliances, large pull-out drawers for easy organization, and a seamless flow into the dining and living spaces, ideal for casual meals, entertaining, and everything in between 3) Step outside to your own private retreat, a large, fully fenced backyard complete with a sparkling inground pool, perfect for summer fun and unforgettable family gatherings, whether you're lounging poolside, hosting barbeques, or watching the kids play 4) The fully finished basement adds even more versatility, delivering a spacious family room warmed by a cozy natural gas fireplace, a private in-law suite with its own kitchen and full bathroom, and a fifth bedroom, perfect for multi-generational living, guests, or a growing family's needs 5) Ideally situated just moments from the sparkling shores of Lake Couchiching, scenic parks and trails, excellent schools, and the charming shops and restaurants of Orillia's vibrant downtown core, this home blends everyday convenience with an exceptional lifestyle in a warm, welcoming neighbourhood. 1,739 above grade sq.ft. plus a finished basement. Visit our website for more detailed information. *Please note some images have been virtually staged to show the potential of the home. (id:48303)
Faris Team Real Estate Brokerage
22 Armeda Clow Crescent
Essa, Ontario
Turn-Key Living in Desirable Angus Neighborhood. This Carpet-Free Quality Devonleigh Built Home is Minutes from Base Borden, Alliston, and Barrie. This Meticulously Updated Property Offers Open Concept Living with Updated Kitchen Complete w/Breakfast Area and Large Pantry, Spacious Living Room w/ Hardwood Floors, and Main Floor Office. The Primary Suite Offers Walk-in Closet and Luxurious 4-Pc Ensuite. There are 2 More Generous Size Bedrooms and Laundry on the Second Floor. The Finished Basement has a Large Rec Room, 4th Bedroom and 3pc Bath. The Backyard is a Private Oasis with Extensive Landscaping, Inground Sprinklers, Patio, Gazebo, and Hot Tub. Side Yard has More Room to Store all Your Large Outdoor Toys. Don't Miss Your Opportunity to Make This Stunning Home Yours. (id:48303)
Sutton Group Incentive Realty Inc.


