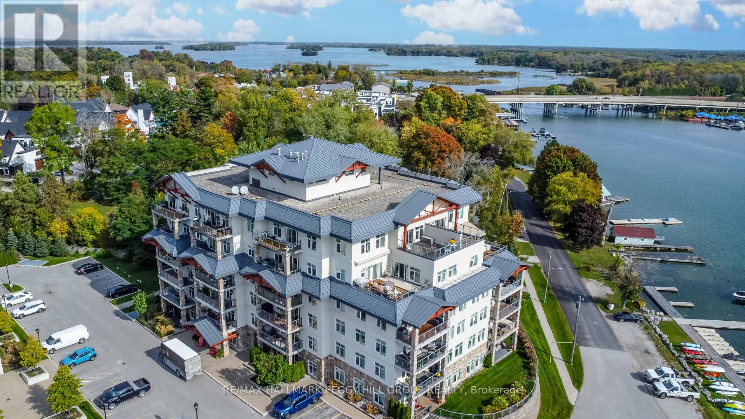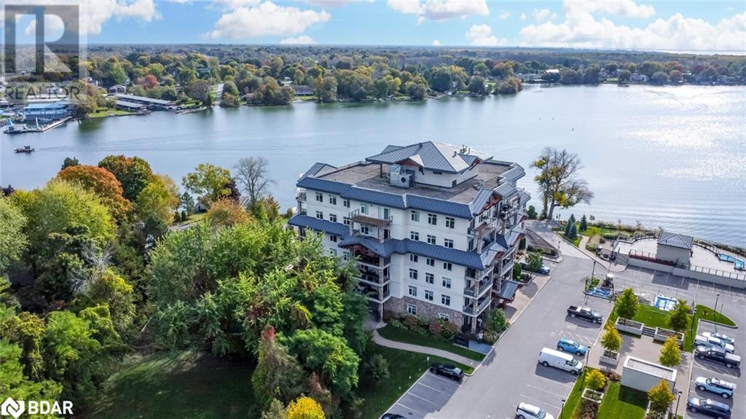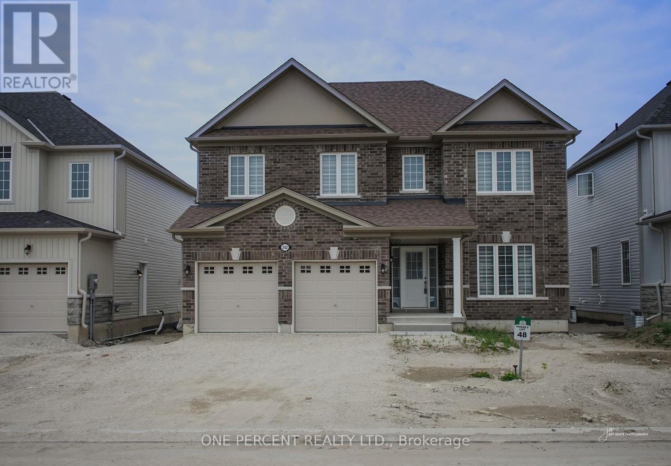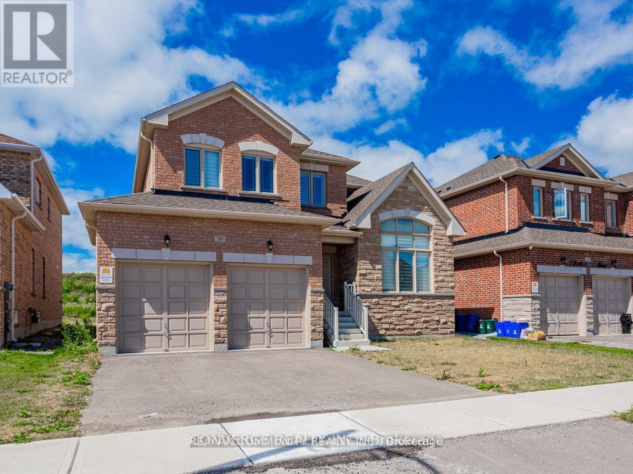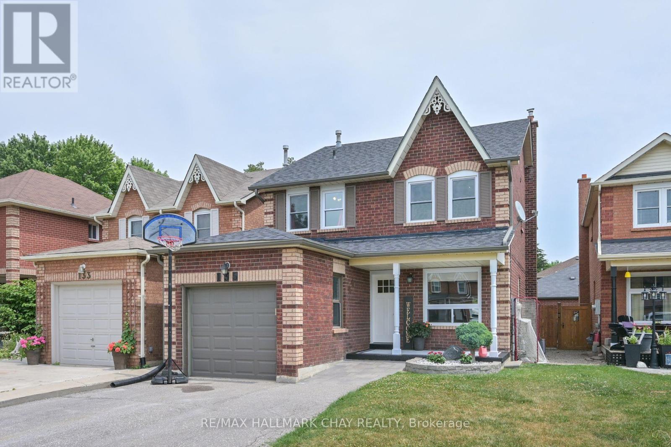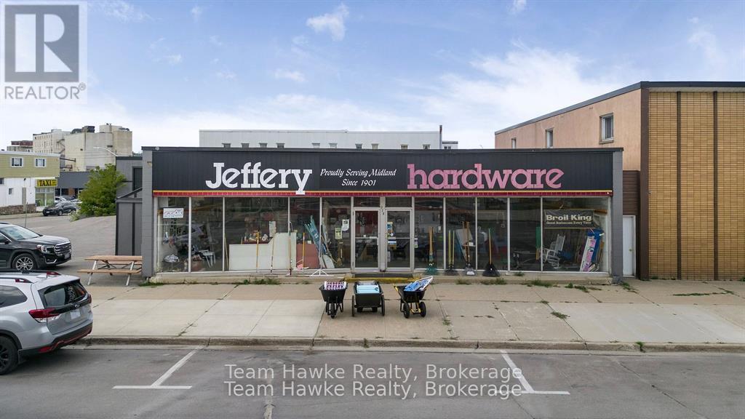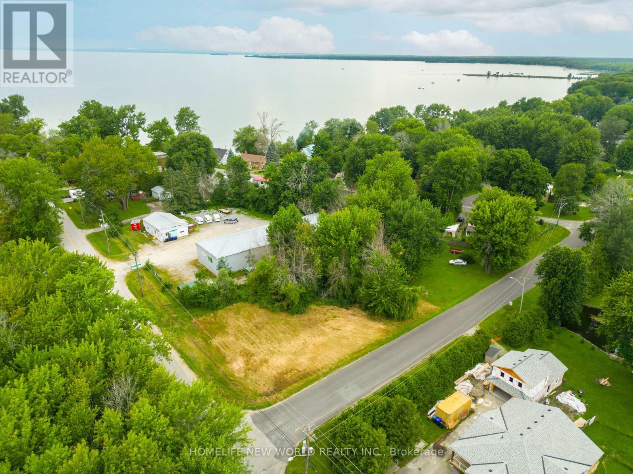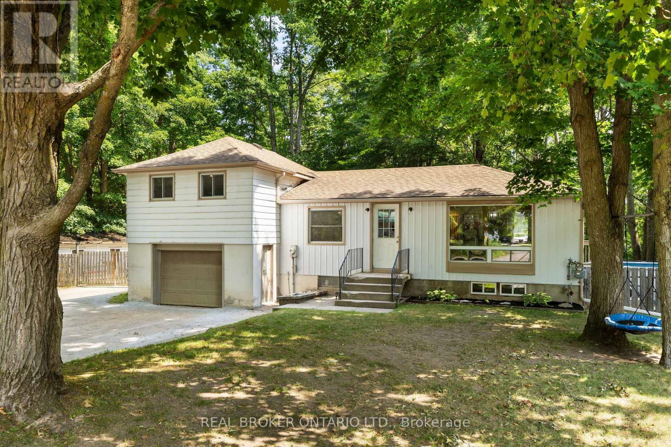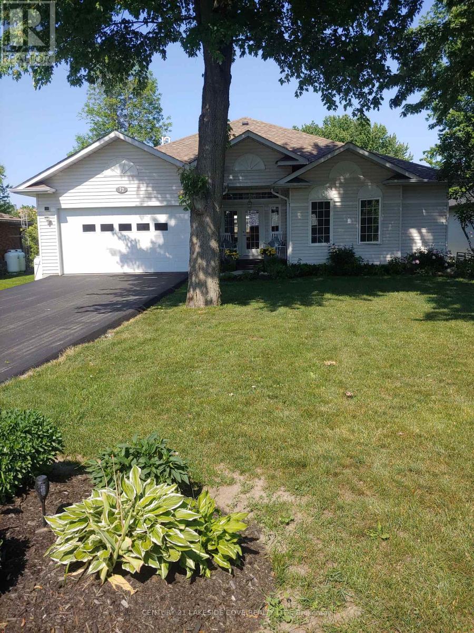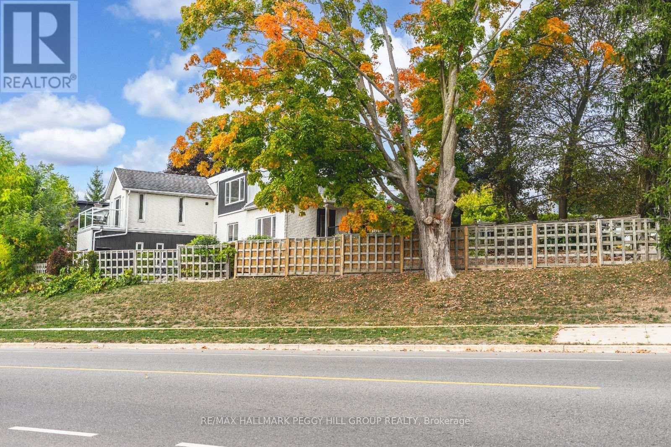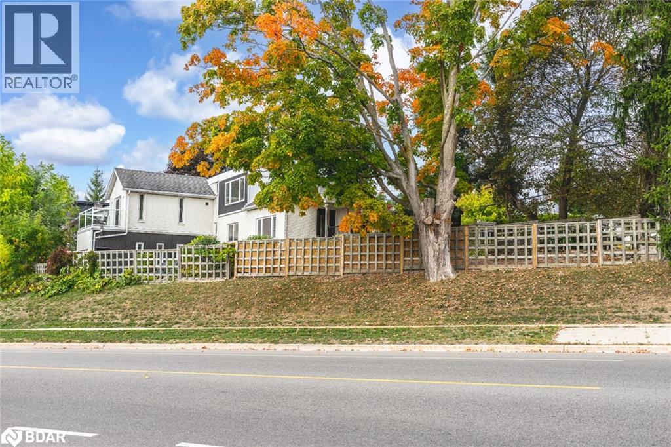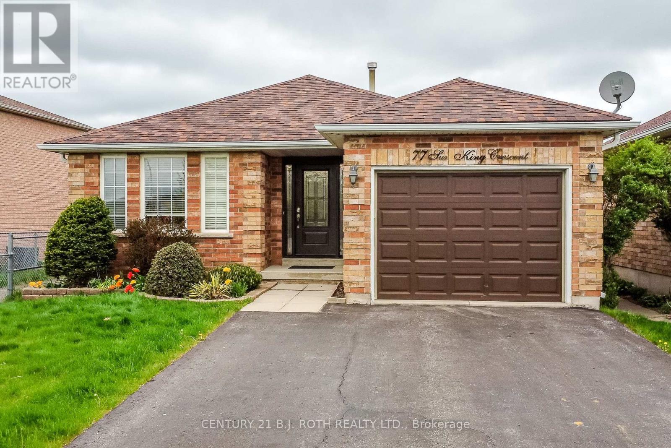Basement - 19111 Woodbine Avenue
East Gwillimbury, Ontario
Private Rural Property Provides Endless Hours Of Peace And Relaxation, Detached Bungalow, 2 Bedrooms, Approx. 1000 Sf With Fully Renovation. (Farm/Barns Not Included). (id:48303)
Homelife New World Realty Inc.
44 Atkinson Crescent
New Tecumseth, Ontario
Welcome to this beautifully maintained 3-bedroom, 3-bathroom home that checks all the boxes for comfort, luxury, and functionality. From the moment you arrive, the impeccably landscaped front yard sets the tone for the elegance within.Step inside to discover a chef-inspired kitchen perfect for entertaining, while the open-concept living room offers seamless flow and a walkout to a private balcony, ideal for morning coffee or evening sunsets.The professionally designed backyard is your own personal oasis thoughtfully crafted for relaxation and outdoor enjoyment. Downstairs, the fully finished basement features a stunning modern bathroom, cozy living area, and your very own private sauna for a spa-like retreat at home.This home truly blends luxury and livability in every corner. (id:48303)
RE/MAX Metropolis Realty
411 - 8 Culinary Lane
Barrie, Ontario
Welcome to this stunning corner unit Condo, Located in The Turmeric Building at Bistro 6 - Culinary Inspired Condo Living. It is Surrounded By Protected Land & Community Trails In South-Barrie! This beautiful East Exposure unit Offers 1267 Sq Ft with 3 Beds and 2 Bath, 9' Ceilings, and open concept style. Many upgrades including Laminate flooring in the LV/DN area, S/S appliances, Granite counters in the kitchen and baths, modern backsplash, Pot lights, Glass Door Standing Shower in the primary bath, gas hookup behind the stove in the kitchen, and BBQ hook-up on the balcony. besides all of that, this unit is barrier-free design, one of a few available in this community. Endless Amenities are Offered Including Spice Library, Basketball Court, Yoga Retreat, Outdoor Kitchen, and Ontario's first Kitchen Library (similar to a traditional library except instead of books you get the best-in-class kitchen tools that an at-home chef needs). **EXTRAS** An absolute dream for anyone that loves to cook! This community is conveniently located minutes from the GO Station, Park Place Shopping Centre, Tangle Creek Golf Course, & minutes away from downtown Barrie & the beautiful waterfront. (id:48303)
Ipro Realty Ltd.
131 Kingsmere Crescent
New Tecumseth, Ontario
Charming and Spacious 4+1 bedroom with 5 washroom Semi-Dethatched in Sought-After Kingsmere Community, Alliston. Over 3000 Sq feet Of Living Space !!!Nestled on a beautiful private street in the desirable Kingsmere neighborhood, this rare spacious Semi-Dethatched model offers the perfect blend of comfort, style and convenience. Ideally located in the south end of Alliston, it's within walking distance to the local recreation center, dining and shopping and offers an easy commute to both Highway 400 and Highway 50. This sun-filled home features a unique finished basement with a separate entrance, bedroom with 2 piece Ensuit, large rec room, full washroom, rough in kitchen and stunning natural light. The open-concept main floor is ideal for entertaining and daily living, boasting a gas fireplace. And featuring a spacious primary bedroom with a beautiful four-piece ensuite and a walkout balcony overlooking the backyard. Convenient interior access to the garage including remote garage door opener. Enjoy peaceful evenings on the lovely back stamp concrete patio overlooking a nice backyard or take a leisurely stroll around the community pond just steps from your door, a truly serene setting. The fully finished basement offers even more living space, complete with a fifth bedroom and cozy rec room. Flexible closing available. Don't miss your chance to own this one of a kind home in a vibrant, established community. Fully Fenced !! Must be seen!! (id:48303)
Homelife/miracle Realty Ltd
10 Parisian Crescent
Barrie, Ontario
Welcome to your forever home! Stunning 2-Storey Home in a Sought-After Barrie Neighbourhood! This impressive 3+1 bedroom residence offers luxury, space, and style in one of Barrie's most desirable locations, close to all amenities. Step inside to gleaming hardwood floors, elegant ceramic tile, and soaring ceilings that create a bright and open atmosphere. The grand family room features an open-to-above design, allowing natural light to pour in and enhancing the home's spacious feel. The modern eat-in kitchen boasts stainless steel appliances, upgraded dark wood cabinetry with a pantry, and a stylish backsplash. Walk out from the kitchen to a large deck and fully fenced backyard, complete with a garden shed for extra storage. The lower level features a spacious, open-concept great room, perfect for entertaining or relaxing. Other upgrades include marble floors in both the main bath and ensuite, a stone mosaic entrance, decorative pillars in the living room, and two larger basement windows for added natural light. This breathtaking Kingsview home truly has it all don't miss your chance to make it yours! (id:48303)
RE/MAX Crossroads Realty Inc.
1466 Cunningham Crescent
Severn, Ontario
The perfect rural location but the convenience of being close to town! This cleared lot sits across from Lake Couchiching and is semi surrounded by the Couchiching Conservancy for privacy. Close to the Millennium Trail & Wilson's point, a short ride to downtown Orillia and easy access to highway 11 makes for a perfect location! Showings by appointment only. (id:48303)
RE/MAX Right Move
11 Heritage Road
Innisfil, Ontario
Hi, I'm 11 Heritage Road... I've seen bike races in the quiet street I live on, epic basement sleepovers, and quiet mornings with coffee on the back deck. I've been the backdrop for birthdays, snowball fights, and movie nights curled up by the fire. Inside, I'm spacious and sensible with a centre hall plan that gives you both room to spread out and come together. Upstairs, there are four bedrooms and two freshly updated baths (my ensuite is a bit of a show-off, to be honest). Downstairs, my walkout basement is fully finished with its own kitchen, laundry, bedroom and living space ready for grandparents, grown kids, or extra income. I've had a little work done too; new floors, back windows, swanky front door, and even garage doors with smart openers. I'm just steps to the local school, parks, shops and trails. Come walk through - bring the kids, the dog, your dreams. I've got space for it all! (id:48303)
Royal LePage First Contact Realty
604 - 80 Orchard Point Road
Orillia, Ontario
EXPERIENCE LUXURY LAKEFRONT LIVING AT THIS STUNNING CONDO FEATURING A LARGE BALCONY & HIGH-END FINISHES! Welcome to 80 Orchard Point Road #604, a stunning waterfront condo offering breathtaking views of Lake Simcoe! Step inside this sun-drenched, open-concept space where every detail exudes sophistication, from the elegant crown moulding to the beautiful flooring and upscale finishes throughout. The modern kitchen is a culinary dream, featuring sleek white cabinetry, a tile backsplash, a breakfast bar, and top-of-the-line built-in appliances, including a double wall oven, microwave, and cooktop. The expansive living room boasts a cozy fireplace and seamless access to a large balcony, perfect for taking in the spectacular lake vistas. With two spacious bedrooms each with closets and two full bathrooms, including a primary bedroom with a 4-piece ensuite, this home is designed for both comfort and luxury. This well-maintained building has outstanding amenities that elevate your lifestyle including an infinity pool, hot tub, rooftop terrace, fitness centre, and media room all at your fingertips. Plus, with in-suite laundry and an included underground parking space, convenience is assured. Located minutes from downtown Orillia, youll enjoy easy access to boutique shopping, fantastic dining, and cultural venues, as well as nearby parks, beaches, and the Lightfoot Trail. This condo is the ultimate choice for active adults seeking low-maintenance living in a luxurious, lakefront setting! Dont miss this rare opportunity to live your waterfront dream! (id:48303)
RE/MAX Hallmark Peggy Hill Group Realty
80 Orchard Point Road Unit# 604
Orillia, Ontario
EXPERIENCE LUXURY LAKEFRONT LIVING AT THIS STUNNING CONDO FEATURING A LARGE BALCONY & HIGH-END FINISHES! Welcome to 80 Orchard Point Road #604, a stunning waterfront condo offering breathtaking views of Lake Simcoe! Step inside this sun-drenched, open-concept space where every detail exudes sophistication, from the elegant crown moulding to the beautiful flooring and upscale finishes throughout. The modern kitchen is a culinary dream, featuring sleek white cabinetry, a tile backsplash, a breakfast bar, and top-of-the-line built-in appliances, including a double wall oven, microwave, and cooktop. The expansive living room boasts a cozy fireplace and seamless access to a large balcony, perfect for taking in the spectacular lake vistas. With two spacious bedrooms each with closets and two full bathrooms, including a primary bedroom with a 4-piece ensuite, this home is designed for both comfort and luxury. This ?well-maintained building has outstanding amenities that elevate your lifestyle including an infinity pool, hot tub, rooftop terrace, fitness centre, and media room all at your fingertips. Plus, with in-suite laundry and an included underground parking space, convenience is assured. Located minutes from downtown Orillia, you’ll enjoy easy access to boutique shopping, fantastic dining, and cultural venues, as well as nearby parks, beaches, and the Lightfoot Trail. This condo is the ultimate choice for active adults seeking low-maintenance living in a luxurious, lakefront setting! Don’t miss this rare opportunity to live your waterfront dream! (id:48303)
RE/MAX Hallmark Peggy Hill Group Realty Brokerage
242 Springfield Crescent
Clearview, Ontario
Welcome to 242 Springfield crescent, Clearview Ontario, where convenience and comfort meets elegance. Offering more than 2600 sq. ft. of open-concept living , it features With Brick exterior, a covered front porch, and fantastic curb appeal. The attached Double garage provides inside entry plus a separate door to access garage. Picture raising your family in a quiet, family-friendly neighborhood close to everything. Spend your summer days at Wasaga Beach, just 10 minutes away, or tee off at the nearby Mad River Golf Club. In the winter, hit the slopes at Blue Mountain only 25 minutes away, or explore nearby hiking trails year-round. Outdoor activities for the whole family are right at your doorstep. Inside, you will find 9-ft ceilings, upgraded with laminated Floor on main Floor and porcelain tile flooring with Ceiling pot light on family room and an elegant oak staircase. The kitchen is built for entertaining with a large island, countertops, an apron sink, stylish cabinetry, and a walkout to the backyard . The bright family room features a cozy gas fireplace, while the open-concept living and dining area provides even more space to gather. Upstairs, there are 4 spacious bedrooms, The primary suite boasts a walk-in closet and an ensuite with 5 Pcs. and upgraded tile floors. A second bedroom has its own private ensuite, while bedrooms 3 and 4 share a Jack and Jill bathroom. All Brand new and never used Appliances are also with gas stove plus Zebra blinds in Most windows. The unfinished basement with Separate entrance from outside offers endless possibilities with oversized windows and a rough-in for a bathroom , enjoy no rear neighbors, backing onto channel view with a walking trail and look forward to a lush, green lawn with grass installation on the way. Seller paid premium for channel view and for separate side entrance in unfinished Basement. This Immaculate home is ready for its new owners to enjoy !! Book your tour now!! (id:48303)
One Percent Realty Ltd.
30 Mccaskell Street
Brock, Ontario
Gorgeous Home With 4 Beds & 3 Baths. Offering An Outstanding Layout This Home Is Perfect For Family & Entertaining. Open ConceptLiving/Family Room With Electric Fireplace, Large Breakfast Area & Upgraded Kitchen Cabinets. Open Concept Living/Family Room WithElectric Fireplace, Large Breakfast Area & Upgraded Kitchen Cabinets, Gas Stove. Tenant Responsible For Utilities, Tenant Insurance, LawnCare & Snow Removal. No Pets And Non Smoker. Open to Long and Short Term Leases (id:48303)
Converge Realty Inc.
135 Heydon Avenue
New Tecumseth, Ontario
Welcome to this beautifully renovated 4 bedroom 3 Bathroom detached home nestled in the heart of Alliston! Every inch of this home has been thoughtfully updated, blending modern comfort with timeless charm. Custom kitchen with premium finishes , massive centre island , stainless steel appliances with double oven and open concept design perfect for entertaining and everyday living. Gorgeous engineered hardwood flooring throughout main and upper level. Stunning custom wood-burning fireplace with built-in cabinets, creating a warm and inviting living space. 4 principal rooms with large primary suite boasting updated 4pc ensuite with glass shower and closet . Nearly finished basement complete with drywall, carpet, and open space! Spacious covered deck with cozy sitting area and ceiling fan ideal for relaxing summer evenings. Whether youre enjoying a quiet night in or hosting friends and family, this home offers the perfect backdrop for making memories. Fully fenced yard, Brand new windows and roof for peace of mind and energy efficiency . Inside Garage Access, covered front porch , no sidewalk or direct neighbours behind. Conveniently located close to schools, parks, outdoor pool, shopping, and all the amenities Alliston has to offer.Dont miss the opportunity to make this move-in ready gem your forever home! (id:48303)
RE/MAX Hallmark Chay Realty
2462 Ridge Road E
Oro-Medonte, Ontario
Top 5 Reasons You Will Love This Home: 1) Picturesque century farmhouse set on nearly 5-acres of peaceful land, featuring a heated barn, lush cherry and mulberry trees, and blackberry bushes 2) Beautifully upgraded kitchen with exposed brick, built-in appliances, an induction stove, and a farmhouse sink with views of the yard through large windows 3) Inviting dining and living spaces flaunting an open-concept layout with a cozy fireplace and exposed ceiling beam, offering a warm ambiance 4) Both bathrooms are fully upgraded, with the upstairs bathroom including a clawfoot tub, a glass shower, and quartz countertops 5) Serene and spacious main level primary suite with high ceilings, tucked away from the rest of the home for added privacy and tranquility. 2,549 above grade sq.ft. plus an unfinished basement. Visit our website for more detailed information. (id:48303)
Faris Team Real Estate Brokerage
1204 Hill Street
Innisfil, Ontario
The Perfect Townhome In Innisfil's Family Friendly Community of Alcona! *Fully Renovated, Modernized, and Updated From A - Z! *Spacious Open Concept Floor Plan *Custom Chef's Kitchen Featuring Quartz Countertops, Oversized Peninsula W/ Barstool Seating, Top Of The Line High-end Built-in Stainless Steel Appliances, Dbl Undermount Sink, Quartz Backsplash And New Cabinetry *High-end LVP Flooring Throughout - No Carpet *New 8 Inch Baseboards *Pot Lights In Key Areas *Custom Light Fixtures *Steps W/ Iron Pickets *Large Windows - Sunfilled *Breakfast Area W/O To Backyard *Electric Fireplace In Family Room *Primary Bedroom W/ Large Walk-in Closet *4 Pc Spa Like Semi-Ensuite *Modern Vanities & New Toilets *Professionally Finished Basement Featuring 1 Bedroom W/ Ensuite, Kitchenette & Office *Long Interlock Extended Driveway *Brand New Garage Door & Opener *Large Front Porch *Custom Interlocked Backyard Oasis- Perfect For Entertaining! *All Appliances & Utilities 2 Years New *Roof Changed in 2020 *Steps From Parks, Schools, Shopping, Sought After Innisfil Beach & So Much More! *Must See!! *Don't Miss!! (id:48303)
Homelife Eagle Realty Inc.
67 Wheatfield Road
Barrie, Ontario
Nestled in the new south end of Barrie, this brand new 2710 sqft contemporary detached home offers a blend of modern comfort and timeless elegance. $37000 upgrade, Boasting cathedral ceiling for living and dining room, open concept kitchen with granite counter top and island, hardwood floor on main floor with maple staircase towards. **EXTRAS** Near Maple Reidge Secondary School, Go Train Station, HW 400, and park, hospital, and minutes away from Lake Simcoe and beaches, residents can enjoy the best of suburban living.. (id:48303)
Homelife Landmark Realty Inc.
67 Wheatfield Road
Barrie, Ontario
Nestled in the new south end of Barrie, this brand new 2710 sqft contemporary detached home offers a blend of modern comfort and timeless elegance. $37000 upgrade, Boasting cathedral ceiling for living and dining room, open concept kitchen with granite counter top and island, hardwood floor on main floor with maple staircase towards. **EXTRAS** Near Maple Reidge Secondary School, Go Train Station, HW 400, and park, hospital, and minutes away from Lake Simcoe and beaches, residents can enjoy the best of suburban living.. (id:48303)
Homelife Landmark Realty Inc.
3 Reynolds Avenue
New Tecumseth, Ontario
Tucked away in a quiet, family-friendly small town, this warm and welcoming 3-bedroom, 4-bathroom home offers a rare combination of space, privacy, and natural beauty. Backing directly onto open farmland, you'll enjoy uninterrupted views, tranquil afternoons, and a true sense of country living all while being close to town amenities.The main floor features a sun-filled living room and an updated kitchen featuring a spacious eat-in area, modern appliances, ample counter space and plenty of storage. Upstairs, there are three comfortable bedrooms, perfect for families or downsizers alike. Downstairs, the finished basement offers a large rec room, laundry area, an extra bathroom, and a fourth bedroom or home office.Step outside to your private backyard oasis, where the only rear neighbours are wide-open fields. Its an ideal space for relaxing, entertaining, gardening, or simply enjoying the peaceful surroundings. An attached 2-car garage and long driveway provide ample parking and storage options. Highlights include: Scenic views with no rear neighbours Bright, functional layout Central heating and A/C Attached garage and generous lot Quiet street near schools, parks, and local shops. This move-in ready home offers all the tranquillity of the countryside with the convenience of small-town living. Don't miss this opportunity to enjoy the best of both worlds. (id:48303)
Royal LePage Your Community Realty
39 Procee Circle
Oro-Medonte, Ontario
Top 5 Reasons You Will Love This Home: 1) This meticulously maintained home sits on an expansive, park-like lot, complete with a newer deck, relaxing hot tub, and a charming firepit area, perfect for unforgettable summer evenings under the stars 2) Step inside to a bright and welcoming open-concept living space, where natural light pours through large windows, highlighting the freshly painted interior and creating a warm, radiant atmosphere 3) Enjoy the comfort of spacious, carpet-free bedrooms, all thoughtfully finished with recessed lighting and updated baseboards for a clean, modern touch 4) The fully finished basement offers a generous family room centred around a cozy gas fireplace, along with an additional bedroom ideal for guests, a home office, or hobby space 5) Ideally located just minutes from local grocery stores, dining options, ski hills, and scenic nature trails, this home provides easy access to everyday convenience and year-round adventure. 1,144 above grade sq.ft. Visit our website for more detailed information. *Please note some images have been virtually staged to show the potential of the home. (id:48303)
Faris Team Real Estate Brokerage
29 Daphne Crescent
Barrie, Ontario
This all brick legal duplex in Barries sought-after North East end offers a fantastic opportunity for investors or multi-family living on a walk-out lot. Located on a quiet crescent, the property features a spacious 3-bedroom upper unit with stairs going down to your own laundry and storage area! (A rare feature for sure!) The second unit is a large 1-bedroom self contained apartment with bonus office or den with separate laundry & entrance, ideal for generating rental income or housing extended family.Ample parking is available on the extra deep driveway with no sidewalk which is another great feature. This awesome semi detached home with a registered second suite is ideally situated just minutes from schools, shopping, public transit, and Highway 400, making it an ideal location for easy access to all amenities. Whether you're looking for an investment property or a place to live while earning rental income, this duplex is a must-see. Backyard is large and backs onto the Ferris Lane, which makes it interesting when considering the potential for a third unit in a garden suite with extra access! Other features to note: attic insulation upgraded in 2024, all breakers, 3 separate entrances for potential 3 plex & tenant enjoys access to the lower unit from gate to Ferris Lane. (id:48303)
Century 21 B.j. Roth Realty Ltd.
22 Ludlow Drive
Barrie, Ontario
A truly rare opportunity in Barrie's sought-after Mapleview Park community! Welcome to 22 Ludlow Drive, a spectacular 'Corner Elevation A' model situated on a premium corner lot. This exceptional home offers a sprawling and highly coveted layout featuring five spacious bedrooms and four bathrooms all on the second floor, perfect for large or multigenerational families. The sun-drenched, open-concept main floor is an entertainer's dream, boasting a massive gourmet kitchen with a central island, and elegant great and dining rooms enhanced by stylish coffered ceilings. The second level is a private family sanctuary, highlighted by a luxurious master suite with two walk-in closets and a 4-piece ensuite, plus a unique second guest suite with its own private 3-piece ensuite. Enjoy summer evenings from the large second-floor balcony. With a two-car garage, an unspoiled basement full of potential, and an ideal location just minutes from the South Barrie GO Station, Highway 400, top-tier schools, and all of Mapleview's amenities, this is the forever home you have been waiting for. Do not miss this unique offering. (id:48303)
Home Choice Realty Inc.
32 Forest Hill Drive
Springwater, Ontario
Next-Level Living in Prestigious Midhurst! Welcome to Forest Hill Estates, where luxury, design, and comfort meet on a stunning 102 x 197 park-like lot. This beautifully updated 3+1 bed, 3 full bath home offers approximately 3309 finished sq-ft of exceptional living space, including a rare full-size triple car garagebig enough to fit a full-size truck or suv with ease. Step inside to a soaring main level with vaulted and cathedral ceilings, a grand entryway, and a layout thats both spacious and functional. Enjoy a formal dining room, cozy den/sitting room, convenient main floor laundry, and an open-concept living room with a gas fireplaceall flowing into a brand-new custom kitchen featuring rift-cut oak cabinetry, quartz countertops & backsplash, and top-tier appliances. Down the hall, discover 3 family-sized bedrooms, including a show-stopping primary suite with a custom walk-in closet and spa-inspired ensuite. Just a few steps up is a massive loft/rec roomperfect for a home office, playroom, or media space. The lower level offers in-law or income potential with a separate entrance from the garage, sizable bedroom, full bath, tons of storage, and ample space to finish to your taste. Outside, the fully fenced backyard oasis is lined with mature trees and features a newer deck with pet ramp, hot tub, irrigation system, and plenty of room to entertain or unwind. KEY UPGRADES: Custom Kitchen (cabinets, quartz, backsplash, lighting & select appliances). Refinished hardwood floors. Berber carpet (bedrooms, hall, loft, 2 staircases). Loft fireplace surround. Interior & exterior doors. Exterior stonework, front steps & walkway. Soffits, eaves & downspouts. Furnace, lighting, & fresh paint throughout. Ensuite & basement bath renos. Garage doors & washer/dryer. Located in one of Midhursts most sought-after, upscale communities, just minutes to top schools, parks, trails, and all major amenities. This home is the total package theres nothing else like it! (id:48303)
RE/MAX Hallmark Chay Realty
141 Holgate Street
Barrie, Ontario
MODERN FINISHES, A NEWER BUILD & A WELL-MAINTAINED HOME IN A LOCATION THAT MAKES LIFE EASY! You've scrolled, you've swiped, you've waited... but this is the one you've been hoping would show up. Forget everything you thought you had to compromise on, 141 Holgate Street has just raised the bar. Built in 2018 and maintained with pride, this all-brick townhome in Barrie's Allandale neighbourhood offers modern finishes, a well-laid-out interior, and a location that checks all the boxes. Enjoy a bright main level with large windows and a stylish kitchen featuring warm wood-toned shaker-style cabinetry, granite countertops, stainless steel appliances, a subway tile backsplash, and a central island perfect for prepping, serving, or casual dining. The combined living and dining area offers a comfortable place to gather and includes a walkout to the fully fenced backyard, giving you privacy and a clean slate to design your own outdoor vibe. Upstairs, you'll find three generous bedrooms and convenient laundry, so no more hauling baskets. The partially finished basement adds a rec room for movie nights, hobbies, or a quiet retreat. Park with ease thanks to an oversized garage with inside entry and a single-car driveway with room for three more vehicles. Walk to the GO Station, parks, and both public elementary and secondary schools, with highway access, Centennial Beach, waterfront trails, and downtown Barrie all under 10 minutes away by car. First-time buyers, investors, or anyone chasing a home that finally lives up to the listing - this is your #HomeToStay. (id:48303)
RE/MAX Hallmark Peggy Hill Group Realty
141 Holgate Street
Barrie, Ontario
MODERN FINISHES, A NEWER BUILD & A WELL-MAINTAINED HOME IN A LOCATION THAT MAKES LIFE EASY! You’ve scrolled, you’ve swiped, you’ve waited... but this is the one you’ve been hoping would show up. Forget everything you thought you had to compromise on, 141 Holgate Street has just raised the bar. Built in 2018 and maintained with pride, this all-brick townhome in Barrie’s Allandale neighbourhood offers modern finishes, a well-laid-out interior, and a location that checks all the boxes. Enjoy a bright main level with large windows and a stylish kitchen featuring warm wood-toned shaker-style cabinetry, granite countertops, stainless steel appliances, a subway tile backsplash, and a central island perfect for prepping, serving, or casual dining. The combined living and dining area offers a comfortable place to gather and includes a walkout to the fully fenced backyard, giving you privacy and a clean slate to design your own outdoor vibe. Upstairs, you’ll find three generous bedrooms and convenient laundry, so no more hauling baskets. The partially finished basement adds a rec room for movie nights, hobbies, or a quiet retreat. Park with ease thanks to an oversized garage with inside entry and a single-car driveway with room for three more vehicles. Walk to the GO Station, parks, and both public elementary and secondary schools, with highway access, Centennial Beach, waterfront trails, and downtown Barrie all under 10 minutes away by car. First-time buyers, investors, or anyone chasing a home that finally lives up to the listing - this is your #HomeToStay. (id:48303)
RE/MAX Hallmark Peggy Hill Group Realty Brokerage
526 Dominion Avenue
Midland, Ontario
Rare opportunity in downtown Midland to own a 100' x 100' lot with a 6200sqft one storey building. Downtown commercial zoning. Great retail or development. (id:48303)
Team Hawke Realty
18 Simcoe Road
Ramara, Ontario
Excellent opportunity to acquire a prime 100' x 150' corner lot in the heart of Lagoon City, a unique waterfront destination often called Canadas Venice. More than just land, this parcel offers a launchpad for commercial or mixed-use development in a scenic and growing Ontario community. Strategically located at the intersection of Lake Avenue and Simcoe Road, this high-exposure lot is zoned VC-10, supporting a variety of permitted uses. Whether you're envisioning retail, office, service, or a mixed-use concept, the location and zoning offer immense flexibility. Just a short walk from Lake Simcoe, the lot comes fully serviced with municipal water, sewer, cable, and high-speed internet at the lot line. Its shovel-ready and perfectly positioned to capitalize on Lagoon City's rising popularity, with its canal system, marina, private beaches, and relaxed year-round lifestyle. With limited commercial land inventory in desirable waterfront areas, this is a future-forward investment in a market with untapped potential. Located minutes from Casino Rama and within 90 minutes of the GTA, the site offers an appealing blend of recreation, visibility, and long-term value. Ideal for developers, builders, and forward-thinking investors seeking growth and lifestyle in one package. (id:48303)
Homelife New World Realty Inc.
2002 North Orr Lake Road
Elmvale, Ontario
Experience tranquil lakeside living in the welcoming, family-oriented community of Orr Lake, where lush greenery and sparkling waters create a peaceful retreat. This spacious raised ranch bungalow boasts approximately 2080 finished living space, featuring a sunlit L-shaped living and dining area with a cozy wood-burning stone fireplace, perfect for family gatherings. With three nice sized bedrooms on the main floor. Newer windows throughout house. The home is designed for comfort and practicality, making it an ideal choice for families. Enjoy an active lifestyle with opportunities for swimming, fishing, and boating just steps away. The residence offers a versatile partly finished basement with a recreation room, kitchen, four-piece bathroom, and den/ 4th bedroom for accommodating guests or multi-generational living. Set on a beautifully landscaped 100' x 150' lot, the property includes two deeded rights of way to Orr Lake's calm shoreline, all conveniently located near the vibrant communities of Barrie, Midland, Elmvale, and Wasaga Beach. Explore the charming lifestyle that awaits you in this idyllic setting! (id:48303)
Royal LePage First Contact Realty Brokerage
4067 Wainman Line
Severn, Ontario
WELCOME TO MARCHMONT ONE SEVERNS MOST SOUGHT-AFTER LOCATIONS! SET ON A PRIVATE AND SPACIOUS .68-ACRE LOT, THIS HOME IS TUCKED AMONG MATURE TREES IN A QUIET, FAMILY-FRIENDLY NEIGHBOURHOOD. THERES ROOM FOR ALL OF YOUR TOYS WITH AN ATTACHED GARAGE WITH INSIDE ENTRY, A COVERALL SHELTER, AND A SEPARATE STORAGE GARAGE. INSIDE, YOU'LL FIND FOUR COMFORTABLE BEDROOMS AND 1 FULL BATHROOM, NATURAL GAS HEATING AS WELL AS CENTRAL AIR, AND PLENTY OF SPACE TO MAKE YOUR OWN. STEP OUTSIDE TO ENJOY THE ABOVE-GROUND POOL AND HOT TUB, PERFECT FOR RELAXING UNDER THE STARS OR ENTERTAINING GUESTS ON WARM SUMMER EVENINGS.WHETHER YOU'RE CRAVING PRIVACY, STORAGE, OR SIMPLY MORE SPACE TO STRETCH OUT THIS PROPERTY DELIVERS TRUE MARCHMONT CHARM WITH ALL THE EXTRAS. (id:48303)
Real Broker Ontario Ltd.
17 Willow Crescent
Ramara, Ontario
Stunning Custom Built Waterfront Bungalow With Extremely Bright & Spacious Open Concept With Spectacular 9Ft. Ceilings. Designed For Modern Living, The Home Boasts A Gourmet Modern Kitchen With Granite Countertops & Backsplash Plus Breakfast Bar, Ideal For Everyday Meals & Grand Entertaining For Family & Friends. This 4 Bedroom, 3 Bathroom Home With Attached Double Car Garage Allows You To Enjoy Morning Coffee On The Waterside Deck While Basking In The Tranquility of Nature. This Home Offers The Ultimate In Waterfront Lifestyle. Dock Your Boat At Your Private Mooring With 70 Feet of Private Updated Shore wall Offering Access to Lake Simcoe & The Trent/Severn Waterway. Lagoon City is an Established Waterfront Community With Onsite Marina, Restaurants, Active Clubhouse & Yacht Club, Private Lakefront Park & Sandy Beach. Enjoy Tennis & Pickleball, Miles of Walking & Biking Trails and Nearby Golf Courses. Home Offers Many Recent Updates With Newer Flooring, Bathrooms, Generator, Decks with Sun Awning & Recently Painted Throughout. Primary Waterside Bedroom Offers Huge Walk-in Closet & Beautiful Ensuite. Enjoy Mature Gardens, Landscaping, Soaring Maple Trees & Paved Driveway. Make Your Dream of Living on the Water a Reality This Summer in Canada's Venice, Located in the Heart of Ontario's Lake Country. (id:48303)
Century 21 Lakeside Cove Realty Ltd.
425 Codrington Street
Barrie, Ontario
BOLDLY MODERN WITH UNRIVALED BAY VIEWS & HOME BUSINESS POTENTIAL! Elevated living in Barries prestigious East End, steps from parks, cafes, shops, and minutes to the vibrant downtown core. Enjoy daily strolls to Johnsons Beach, the Yacht Club, and the North Shore Trail, then return to a bold and beautifully designed home featuring a striking brick and wood exterior, designer garage door, and pristine landscaping. Dual private driveways, including one with exclusive access to a separate lower-level entrance, offer rare flexibility. The professionally landscaped backyard is both stunning and low-maintenance, with gravel and stone accents, lush greenery, and a sleek garden shed, while two elevated balconies offer effortless access to breathtaking views of Kempenfelt Bay. Step inside to a sprawling open-concept and newly renovated layout filled with architectural charm - exposed brick and beams, dramatic accent walls, and a statement fireplace anchor the main level. The chef-inspired kitchen is a showpiece with an oversized island, breakfast bar seating, high-end black steel appliances, and abundant prep space, complemented by an elegant powder room that adds style and convenience. Upstairs, a spa-inspired 4-piece bath and a peaceful bedroom with bay views await, along with a spectacular primary suite featuring cathedral ceilings, oversized windows, a private balcony, fireplace, and a chic dressing area with dual closets and ensuite laundry. The lower level is a true bonus with a contemporary rec room/bedroom, 3-piece bath, spacious den or guest room, and a separate walkout - perfect for a home-based business, private office, or upscale in-law suite potential. Fully renovated with designer-calibre finishes and a sleek, carpet-free interior, this home also features an owned hot water heater for added efficiency and peace of mind. This is more than a #HomeToStay - its a statement of style, sophistication, and inspired East End living you wont find anywhere else! (id:48303)
RE/MAX Hallmark Peggy Hill Group Realty
28 Weymouth Road
Barrie, Ontario
Beautiful 3 Bedroom 2 Car Garage Detached Family Home With Large Fully Fenced Pie Shaped Lot In A Great Neighbourhood. Paved Triple Car Driveway. Deck In Backyard. Fin. Rec. Rm In Basement W/Pot Lights, Updated Wood Flooring & Carpet. Newer Vanity In Bathrooms. Newer Toilet In Powder Rm. Gas Line For Bbq. Walking Distance To Georgian College, Royal Victoria Hospital, Transit And Area Parks. Easy Hwy 400 Access And Schools Nearby (id:48303)
Sutton Group Incentive Realty Inc.
19 Vic's Road
Midland, Ontario
Welcome to your peaceful year- round retreat in the heart of Midland. Nestled on one of the largest lots in Smith's Camp, this beautifully renovated double-wide home offers the perfect blend of modern comfort, privacy, and vibrant community living. This home is designed to be your oasis. With soaring 9.5-foot ceilings, an abundance of new windows (2023) bathing the space in natural light, and 2 oversized bedrooms each featuring custom oversized closets for ample storage - every corner has been thoughtfully curated for serenity and style. The 4-piece bathroom is a true spa experience, complete with a waterfall tub spout, rainfall showerhead, and heated tile floors--perfect for cozy mornings during the cooler seasons. The heart of the home is a bright, open living space complemented by new stainless steel appliances and warm, inviting finishes throughout. Enjoy the outdoors in your 3-season sunroom, ready for your personal touch--ideal for morning coffee, quiet reading, or entertaining guests. The expanded 14 ft long carport features a secondary side door and deck, providing a space to drive in, load up or empty your vehicle while sheltered from the elements. Included in the 2023 updates are new drywall, HVAC & Roof - Full list of upgrades available. Whether you're downsizing, starting out, or simply seeking a lifestyle upgrade, this home is your gateway to comfortable, community-oriented living with room to breathe. (id:48303)
Keller Williams Co-Elevation Realty
138 Tunbridge Road
Barrie, Ontario
Beautiful Semi-Detached Home In A Great Location Of Barrie! Features: 3 spacious bedrooms, including a large primary bedroom with an ensuite. Partially Finished Basement Offers A Rec Room Or Potential Extra Bedroom. Great-Sized Backyard & Plenty Of Space For Entertaining. Just Steps To Hospital, Shopping & Beaches, An Ideal Location For Families Or Investors. Additional Features Include A Bright And Functional Layout, Updated Flooring, Ample Natural Light, And Parking For Multiple Vehicles. Perfect Blend Of Comfort And Convenience, A Must See! (id:48303)
Century 21 Percy Fulton Ltd.
129 North Street W
Orillia, Ontario
This beautifully updated 2+3 bedroom bungalow offers the perfect blend of classic 1950s charm and modern conveniences in one of Orillia's most desirable neighborhoods. Located within walking distance to OSS and Lions Oval schools, this home is ideal for families or multigenerational living. Step inside to find a functional and thoughtfully designed kitchen and a cozy living room featuring custom built-in cabinetry. The primary bedroom with built ins and a 2nd bedroom currently set up as an office space, an updated 4 pc bathroom and a great dining area with a walk-out to the private backyard complete with a detached garage and a large shed. The outdoor kitchen and comfortable gazebo sitting area are perfect for entertaining and there's loads of space for gardening, or simply relaxing in your own outdoor oasis. The spacious lower level of this home includes three additional bedrooms, a generous family room with a convenient kitchenette and a combined bathroom and laundry area offering endless potential for extended family or in-law accommodations. Recent updates include newer windows, furnace, central air and roof, ensuring peace of mind and energy efficiency for years to come. Don't miss your chance to own this move-in ready gem in a friendly, established neighborhood! (id:48303)
RE/MAX Right Move
3 Crew Court
Barrie, Ontario
Welcome to 3 Crew Court, a charming 3-bedroom, 3-bathroom home located on a quiet cul-de-sac in Barrie's desirable Ardagh neighbourhood. This well-maintained 2-storey home offers 1,432 sq ft of living space, plus a 465 sq ft partially finished basement, perfect for additional living or storage space. The bright and spacious main floor features a family room with large windows, allowing plenty of natural light, and a functional kitchen. The main floor also offers a convenient 2-piece bathroom. Upstairs, the primary bedroom and two additional bedrooms share a 3-piece bathroom. The finished basement includes another 3-piece bathroom, offering additional convenience. Currently tenanted, this home is ideal for first-time buyers or investors alike, offering a solid investment opportunity with tenants in place. Enjoy outdoor living in the fenced yard, ideal for children or pets to play safely, with plenty of space for entertaining. The private double driveway provides parking for up to 4 vehicles, with an attached garage offering additional storage. Located close to public transit, parks, and recreation centres, this home provides the perfect balance of comfort, convenience, and community. (id:48303)
Keller Williams Experience Realty
425 Codrington Street
Barrie, Ontario
BOLDLY MODERN WITH UNRIVALED BAY VIEWS & HOME BUSINESS POTENTIAL! Elevated living in Barrie’s prestigious East End, steps from parks, cafes, shops, and minutes to the vibrant downtown core. Enjoy daily strolls to Johnson’s Beach, the Yacht Club, and the North Shore Trail, then return to a bold and beautifully designed home featuring a striking brick and wood exterior, designer garage door, and pristine landscaping. Dual private driveways, including one with exclusive access to a separate lower-level entrance, offer rare flexibility. The professionally landscaped backyard is both stunning and low-maintenance, with gravel and stone accents, lush greenery, and a sleek garden shed, while two elevated balconies offer effortless access to breathtaking views of Kempenfelt Bay. Step inside to a sprawling open-concept and newly renovated layout filled with architectural charm - exposed brick and beams, dramatic accent walls, and a statement fireplace anchor the main level. The chef-inspired kitchen is a showpiece with an oversized island, breakfast bar seating, high-end black steel appliances, and abundant prep space, complemented by an elegant powder room that adds style and convenience. Upstairs, a spa-inspired 4-piece bath and a peaceful bedroom with bay views await, along with a spectacular primary suite featuring cathedral ceilings, oversized windows, a private balcony, fireplace, and a chic dressing area with dual closets and ensuite laundry. The lower level is a true bonus with a contemporary rec room/bedroom, 3-piece bath, spacious den or guest room, and a separate walkout - perfect for a home-based business, private office, or upscale in-law suite potential. Fully renovated with designer-calibre finishes and a sleek, carpet-free interior, this home also features an owned hot water heater for added efficiency and peace of mind. This is more than a #HomeToStay - it’s a statement of style, sophistication, and inspired East End living you won’t find anywhere else! (id:48303)
RE/MAX Hallmark Peggy Hill Group Realty Brokerage
209 Breton Street
Clearview, Ontario
Explore this stunning residence located in Stayner, boasting three bedrooms and three bathrooms. This home offers a seamless blend of modern design and an open concept layout. The main floor features beautiful laminate flooring, the kitchen has stainless steel appliances. Enjoy the cozy ambiance of a gas fireplace and step out onto the patio through the walk-out. The primary bedroom is generously proportioned, complete with a four-piece ensuite and a walk-in closet. The second and third bedrooms are also of considerable size. A full unfinished basement holds great potential. The two-car garage. Situated in a tranquil neighborhood, this residence offers proximity to parks, trails, and Collingwood, ensuring a perfect balance of comfort and convenience. Everything you need to fall in love! (id:48303)
Keller Williams Referred Urban Realty
335 John Street
Midland, Ontario
Top 5 Reasons You Will Love This Home: 1) Lovingly cared for by the same family for generations, this well-maintained bungalow is full of warmth, character, and future potential 2) Step into the spacious, fully fenced backyard, southeast facing for all-day sun, featuring a brand-new deck and the perfect blend of sunshine and shade for relaxing or entertaining 3) Placed on a quiet, family-friendly street, this home is ideally located within walking distance to Little Lake Park, downtown Midland, two public schools, and the local high school 4) Long private driveway providing parking for up to four vehicles, making everyday convenience a breeze 5) With an insulated, dry basement, updated appliances, and a durable steel roof, this home delivers peace of mind and a strong foundation for whatever comes next. 711 above grade sq.ft. plus a partially finished basement. Visit our website for more detailed information. (id:48303)
Faris Team Real Estate Brokerage
23 Davidson Drive
New Tecumseth, Ontario
Beautiful Detached home in Alliston, featuring a New Finished Walkout Basement Apartment. This3+1bedroom home has lots to offer. Large Eat in Kitchen with traditional dining area next to a spacious family room with cozy fireplace, walk out to a modern deck. Deck also has glass and metal railing with steps taking you down to a beautiful back yard. Large Master Bedroom with huge walk-in closet a large 5-piece bathroom including stand-up shower, large oval tub with jets. Second floor also features a spacious laundry; two other bedrooms have a jack and jill connecting washrooms. Exceptional curve appeal, with oversized concrete driveway and beautiful front porch. Backyard is fully fenced and offers a concrete patio ready perfect for a seating area. (id:48303)
Homelife G1 Realty Inc.
1557 Houston Avenue
Innisfil, Ontario
Spectacular Direct Waterfront Lot On Lake Simcoe! Discover This Rare 50 Ft. X 176 Ft. Property At The Highly Sought-After Big Cedar Point. Featuring A Seasonal 3-Bdrms, 1-Bath. Property Being Sold AS IS, With Incredible Potential To Renovate Or Build Your Custom Dream Home Or Cottage. The House Requires Significant Upgrades And Presents A Great Opportunity For Contractors, Investors, Or Ambitious Renovators. Some Features Include A New Roof (2025), 60 Ft. Dock, Floor-To-Ceiling Wood-Burning Fireplace In The Great Room. Enjoy Breathtaking Sunrise Views Of The Lake And A Pristine Sandy-Bottom Shoreline-Perfect For Swimming, Boating, And Fishing. The Existing Boathouse And Bunky Offer Excellent Options For Rebuilding Or Upgrading To Suit Your Lifestyle. Located Just Steps From Big Cedar Golf Club, This Tranquil Waterfront Haven Is Within A Short Drive Of Innisfil's City Center, Offering Shops, Various Dining Places, Schools, Medical Facilities, Parks, And A Vibrant Community Atmosphere. With The Future Innisfil GO Rail Station Planned Only A Few Kilometers Away, This Area Is Poised For Significant Appreciation In Value. One Of The Last Remaining Parcels Of Its Kind-Don't Miss Out (id:48303)
Ipro Realty Ltd.
736 Pine Grove Avenue
Innisfil, Ontario
Beautiful Bright & Spacious All Brick Raised Bungalow With Separate Side Entrance And Walk Out Lower Level. Backs to Ravine. Large Lot With Ample Parking. Fully Fenced. Walk To Lake Simcoe. Eat/In Kitchen. Huge Great Rm With Hardwood floor and Vaulted Ceilings. Large Primary Bedroom with Hardwood Floor, Large W/I Closet And Semi-Ensuite With Huge Soaker With Jets. 2 More Bedrooms Off Great Rm. Lower Level renovated and updated thoroughly about three months ago. Rec Room, 2 more bedroorms, Wood Stove, 4Pc. Bath, Pot lights throughout. W/O To Backyard, . Shows Beautifully! A Must See. (id:48303)
Right At Home Realty
5 - 17 Cheltenham Road
Barrie, Ontario
Cute, modern and Bright Condo! North Barrie, where comfort meets convenience in this spacious 1-bedroom, 1-bathroom condo. This condo offers an open-concept layout with plenty of natural light, perfect for relaxing or entertaining. The kitchen boasts ample storage, and a breakfast bar that flows into the cozy living area.Enjoy your morning coffee or evening wind-down on the private balcony overlooking lush green spaces. The primary bedroom is generously sized, with the primary bedroom featuring a large closet. Additional highlights include in-suite laundry, 1 designated parking spot, and plenty of visitor parking.With easy access to public transit, parks, schools, and shopping, this condo offers the ideal lifestyle for first-time buyers, downsizers, or investors. Massive storage room! Just minutes from Georgian College, RVH hospital, and Highway 400, everything you need is within reach.Don't miss the chance to own in one of Barries most convenient and family-friendly neighborhood. ****Down payment assistance may be available*** (id:48303)
Right At Home Realty
46 Kraus Road
Barrie, Ontario
Welcome to 46 Kraus Road, Barrie, a beautifully renovated home ( $200K in last few Years) in the desirable Edgehill Drive neighbourhood, perfect for families or investors! This freshly painted, move-in-ready property features 3 spacious bedrooms upstairs and a 2-bedroom basement suite, ideal for multi-generational living or rental income. The main floor impresses with a large eat-in kitchen boasting stylish backsplash and stainless steel appliances, opening to a walkout backyard perfect for gatherings. Relax by the gas fireplace in the elegant dining room or enjoy the beautiful family room filled with natural light. The fully finished basement offers added versatility, with one bedroom featuring its own 3-piece ensuite bathroom for extra privacy. Set on a generous lot with a fenced backyard, this home provides ample outdoor space. Conveniently located near parks, schools, shopping, and Highway 400, 46 Kraus Road combines modern updates with an unbeatable location. Don't miss this exceptional opportunity in Barrie! (id:48303)
Homelife Golconda Realty Inc.
1505 - 150 Dunlop Street E
Barrie, Ontario
Luxurious 2 bedroom, 2 full bathroom Penthouse Suite with a stunning panoramic view of Kempenfelt Bay from every room. This front corner suite provides a unique roof top terrace which make a lovely space for entertaining family and friends, hosting barbecues and enjoying the waterfront events, boats, air shows and fireworks just to mention a few. Upgraded open concept kitchen with stainless steel appliances, granite counters and double undermount sink. Spacious living room with a direct view and 2 walkouts to the terrace. Separate elegant open dining room for inside entertainment, provides large windows with lake views. The primary oversized suite allows for king bed and ample furniture making this a bedroom retreat, walk-in closet plus additional closets/storage with sliding doors. The primary 5-piece ensuite is huge with a soaking tub, separate shower and double sinks plus lots of storage. The second bedroom would be an amazing comfortable space for your guests or home office. The main 4-piece bath is lovely and bright and perfect for guests. This is a real opportunity for you to live in luxury by the lake. Your fees include the heat, hydro, air conditioning, water, parking and use of the amazing amenities which include a newly upgraded pool, sauna, hot tub, party room and a well equipped exercise room. Two prime underground parking spaces located on the main level and a storage locker. Great location close to Barrie's waterfront, parks, marina and extensive walking paths, entertainment, shopping, amazing restaurants, and the Go trains lines. (id:48303)
RE/MAX Hallmark Chay Realty
56 Gray Lane
Barrie, Ontario
A rare opportunity to own this renovated waterfront property on Kempenfelt Bay. Ideal for multigenerational families, shared ownership, or buyers seeking flexibility with rental or in-law potential. Situated on a deep 315-foot in-town lot with up to 50' of private waterfront, this home offers two self-contained living areas, two garages, and ample parking for family, guests, or recreational use. The main residence offers an open-concept layout with a spacious kitchen, large island, and ample cabinetry - perfect for entertaining or everyday family living. A walkout to the backyard provides the perfect setting to enjoy picturesque sunsets over the bay. This unit includes three generously sized bedrooms, two full bathrooms, a finished recreation room in the basement, and direct access to an attached single-car garage. The in-law suite is fully self-contained with a private side entrance and features a modern, tastefully finished layout. Including a bright 1-bedroom, 3-piece bathroom, a full eat-in kitchen, and a cozy living area - perfect for extended family or guests. All of this is located just minutes from Downtown Barrie, Barrie South GO Station, Centennial Beach, Royal Victoria Hospital, and local shops, dining, and waterfront parks. Whether youre searching for a family waterfront retreat, a multigenerational living solution, or a smart option for shared ownership or supplemental rental income, this property offers exceptional versatility, privacy, and value in one of Barries most desirable waterfront pockets. (id:48303)
Century 21 B.j. Roth Realty Ltd.
143 Sun King Crescent
Barrie, Ontario
UPSCALE FAMILY HOME WITH OVER 100K OF STYLISH UPGRADES IN A PRIME LOCATION! Nestled on a quiet, family-friendly street in the sought-after Innis-Shore neighborhood! This impressive home boasts over 2400+ sq. ft.(basement included) of beautifully finished living space designed for comfort and style. Every detail makes a statement, from its grandeur, curb appeal, interlock walkway, extra-large driveway that can accommodate up to 4 cars and a welcoming front porch. Inside, elegance abounds with recent upgrades in 2022, including a freshly renovated kitchen, bathrooms, hardwood flooring throughout, central vacuum, humidifier, new roof and more.. The main level is designed for family gatherings, featuring hardwood floors, pot lighting, a bright kitchen with quartz counters, backsplash and stainless steel appliances. The lavish primary retreat upstairs includes a walk-in closet and a spa-like 4-piece ensuite with a double vanity with quartz countertop, freestanding soaker tub and large walk-in glass shower. Two additional, generously sized bedrooms ensure everyone has their own space. The finished walkout basement suite complete with a kitchen, two bedrooms, a full bathroom and separate laundry, ideal for extended family or in-law suite. Outside, unwind in the fully fenced backyard, which features a spacious deck, an irrigation system and a gazebo. Enjoy easy walking access to nearby schools, parks and scenic trails. Great location close to Hwy 400, GO station, best schools and library. With thoughtful design, upscale finishes and a coveted location, this is a rare offering you will be proud to call home!. LA is brother of a Landlord. (id:48303)
Cityscape Real Estate Ltd.
77 Sun King Crescent
Barrie, Ontario
Fully fenced well-maintained Bungalow with in-law suite! This stunning bungalow is situated on a quiet, family-friendly street in Southeast Barrie, just minutes from Highway 400, the Barrie South GO station and the new METRO Grocery store. Offering 4 bedrooms, 2 full bathrooms and 2 kitchens this home is perfect for multi-generational living or rental potential. Step inside to find hardwood and ceramic flooring throughout the main level. with new carpeting in the bedrooms on the main level. Sliding glass door from the kitchen t the private back deck, provides direct access to the partially fenced back yard, complete with a garden arch for easy entry. The lower level offers a fully finished in-law suite with 2 bedrooms with walk-in closets, lots of storage and a full kitchen, with a shared laundry unit. This home also a has a single-car garage with a storage loft and a 4 car driveway, plus a landscaped yard. Additional features include a brand-new furnace (2024) and newer roof, there's nothing to left to do but move in and enjoy. (id:48303)
Century 21 B.j. Roth Realty Ltd.
80 Sagewood Avenue
Barrie, Ontario
Bright and well-kept 2-year-old semi in Copperhill, offering the entire property for lease. With over 1,500 sq ft of functional living space, this home features a practical layout with modern finishes throughout. Inside you'll find 3 spacious bedrooms, 3 bathrooms, an open-concept main floor, and a sleek kitchen with stainless steel appliances. Upstairs laundry, a private backyard, an oversized garage with inside entry, and a clean, open basement provide plenty of room for daily living. The fully fenced backyard with a new wooden fence and deck offers both privacy and versatile outdoor space. Located in a family-friendly neighbourhood close to parks, schools, shopping, and the Barrie waterfront. Perfect for commuters with quick access to Highway 400, Yonge Street, and the GO Station. Full home in a prime location, ready for move-in. *Please note some images have been virtually staged to show the potential of the home. (id:48303)
RE/MAX Crosstown Realty Inc.
21 Ashdale Court
Barrie, Ontario
Welcome to this spacious and well-maintained 3+1-bedroom, 4-level backsplit located in a desirable neighborhood in Barrie! This home offers a generous layout perfect for a families, featuring a bright living room ideal for relaxing or entertaining. The large kitchen boasts plenty of counter space and storage. Each bedroom provides comfort and privacy, with ample room for everyone. Enjoy the versatility of multiple living areas across the split levels-perfect for a family room, home office, or play space. The basement has a separate entrance. Situated on a large lot, the outdoor space is ideal for gardening, summer barbecues, or simply enjoying the outdoors. This home is a fantastic opportunity to live comfortable and affordable. Don't miss your chance to lease this exceptional property with space, charm, and functionality! (id:48303)
Royal LePage Your Community Realty








