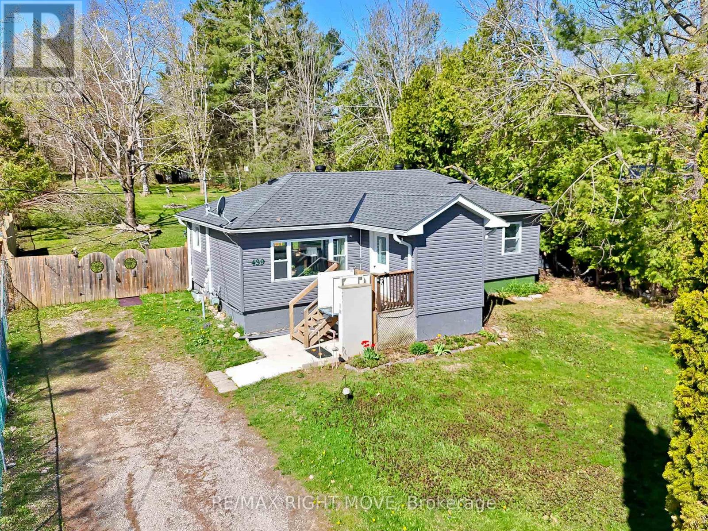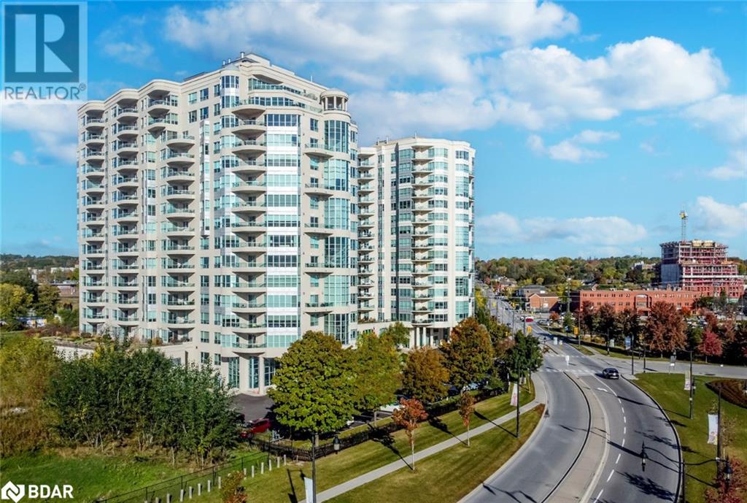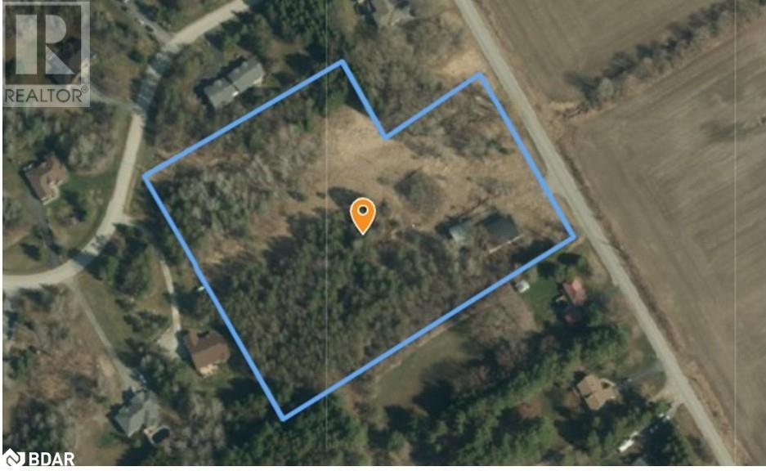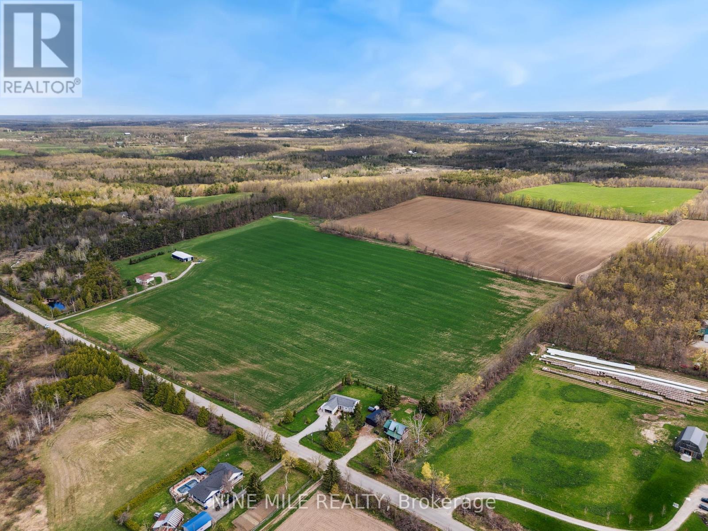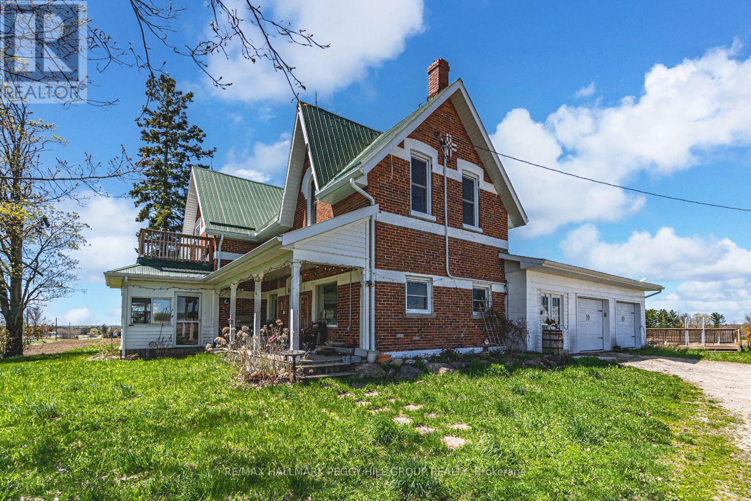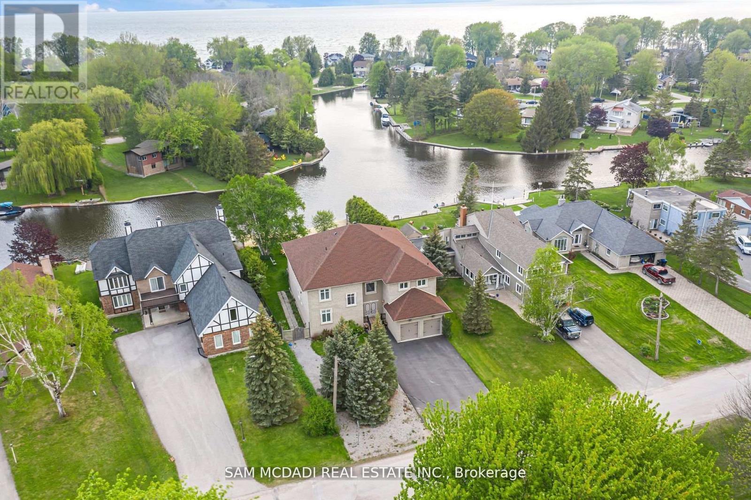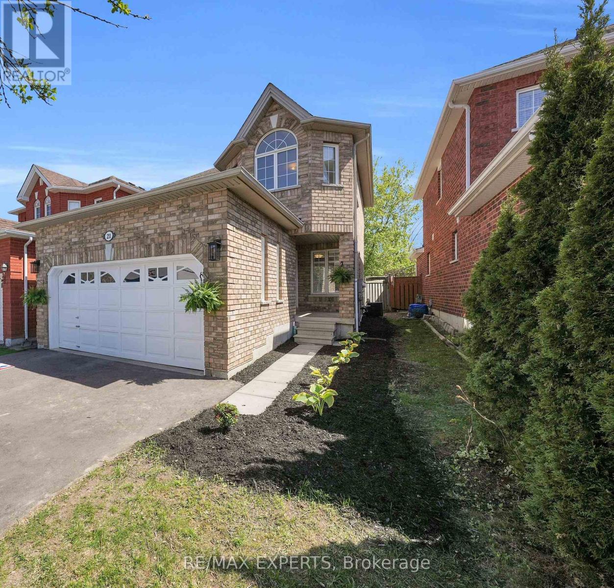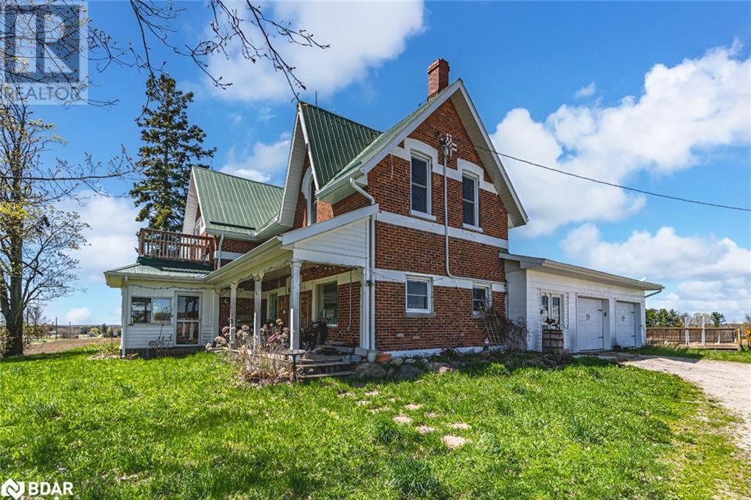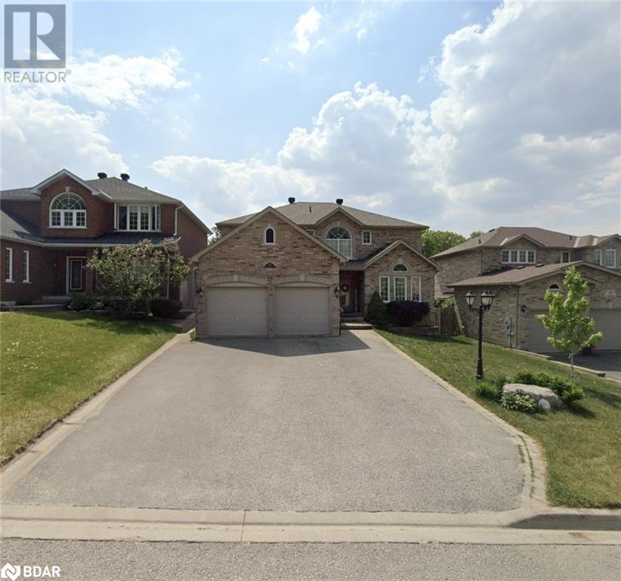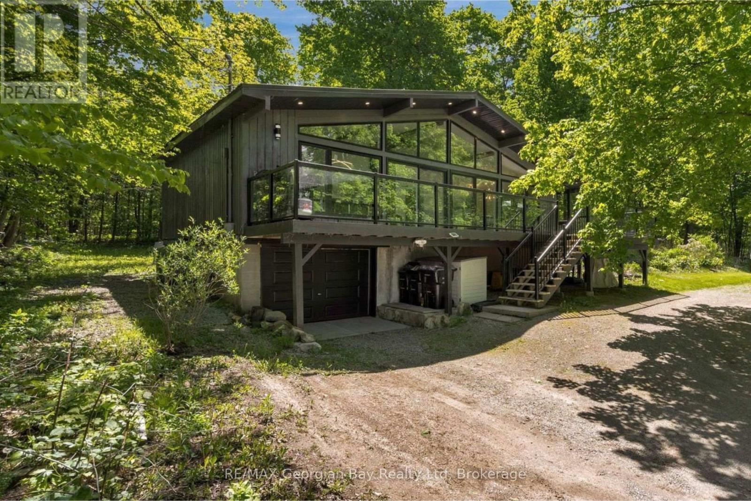439 Sundial Drive
Orillia, Ontario
Situated on a generous 0.49-acre lot (approximately 60' x 330'), this raised bungalow offers a perfect blend of space and location. The home features three bedrooms, a combined living and dining area, and a spacious kitchen with a walkout to the rear deck ideal for entertaining or enjoying peaceful mornings outdoors. A well-appointed 4-piece bathroom completes the main level. The full, unfinished basement presents endless possibilities for additional living space or storage. Many recent updates and upgrades. Located just minutes from Downtown Orillia, Lake Couchiching, parks, public schools, and the scenic recreational trail, this property is perfectly positioned for both convenience and lifestyle. (id:48303)
RE/MAX Right Move
1809 - 39 Mary Street
Barrie, Ontario
Luxury Waterfront Condo with Breathtaking Views 1 Bed + Den, 2 BathExperience the ultimate in lakeside living with this brand-new, high-end condo offering unobstructed, south-facing views of Kempenfelt Bay. This 1-bedroom + den, 2-bathroom suite features floor-to-ceiling windows, allowing natural light to pour in while showcasing the stunning waterfront scenery.The Scavolini kitchen boasts premium Italian appliances, sleek cabinetry, and a versatile kitchen island that can be used for food prep or as a dining table. The spacious primary bedroom overlooks the water, creating a serene retreat. Step out onto your private balcony to soak in the breathtaking views and fresh lake air.Located just minutes from the Allandale GO Station and Highway access, this home offers the perfect blend of peaceful lakeside living with city convenience. Close to shops, dining, and all essential amenities, this condo is a true retreat away from the city while keeping you connected.Dont miss out on this rare waterfront gemschedule your viewing today! (id:48303)
Right At Home Realty
2 Toronto Street Unit# 501
Barrie, Ontario
URBAN CONDO LIVING WITH EXCEPTIONAL WATER VIEWS! Get ready to live your best life in one of Barrie’s most recognizable waterfront condo buildings. Every day starts with jaw-dropping views of Kempenfelt Bay, the marina, and Centennial Beach right from your own private balcony with space to lounge, dine, and soak in the scenery. This bright, spacious 1-bedroom, 1-bathroom unit offers 862 square feet of comfortable living with soaring 9-foot ceilings, huge windows, and a vibrant downtown lifestyle just outside your door. Bike to shops, restaurants, cafes, the GO Station, and more, then come home to a fresh white kitchen with quartz countertops, an undermount sink, and breakfast bar with seating. The open-concept living space is highlighted by a custom electric fireplace feature wall with a wood mantle, as well as, a built-in live-edge desk with open shelving that maximizes style and function. Retreat to a beautiful primary bedroom with a bold and colourful board and batten accent wall, and unwind in the updated and modern bathroom featuring a glass-walled double walk-in shower with dual rain head shower systems for that spa-like experience. Additional highlights include newer tile flooring in the foyer, kitchen, and bathroom, convenient in-suite laundry, one owned underground parking space with dedicated bike mounts, an exclusive use locker for seasonal storage. Building amenities include guest suites, a gym, an indoor pool, a sauna, a party and meeting room, a rooftop deck and garden, and visitor parking. Young professionals or downsizers alike will appreciate that whether you’re grabbing coffee, catching live music, or hitting the beach, this is where urban energy meets lakeside living! (id:48303)
RE/MAX Hallmark Peggy Hill Group Realty Brokerage
466 Line 2 N/a Line
Oro-Medonte, Ontario
Finally a place where you can build your dream home AND your dream shop! 5.9 acres being offered for sale with a section of the property zoned IR allowing for flexibility in building a small service shop or light industrial uses along side your dream home. All development charges, fees etch. are the responsibility of the buyer. Natural gas easement runs through the side of the property. Note: newly formed land boundaries for this property. Taxes are roughly $2,800.00 per year. (id:48303)
RE/MAX Right Move Brokerage
60 Heather Street
Barrie, Ontario
Enjoy turnkey living in this fully renovated, modern family home available for rent. Offering 3 bedrooms and 2 bathrooms across a bright, open-concept layout, this home is finished with premium touches throughout, including white oak hardwood floors, quartz countertops, and stainless steel appliances. Large energy-efficient windows fill the main level with natural light and lead to a spacious deck with a gas hookupperfect for outdoor dining and entertaining.The primary bedroom features a luxurious semi-ensuite with a double vanity. The fully finished lower level offers a cozy family room with a sleek gas fireplace and walkout access to a deep 1.5-car garage. Additional upgrades include a premium steel roof, updated HVAC systems, upgraded electrical panel, and a freshly paved driveway with ample parking.Located in a sought-after neighborhood, this home is ideal for families seeking comfort, style, and convenience.Tenant is responsible for utilities and content insurance.Rental application, credit check, employment letter, and two reference letters are required. (id:48303)
Keller Williams Experience Realty
31 Hay Lane
Barrie, Ontario
Welcome to Hewitt's Gate. This charming New in Freehold Townhome, boasting a spacious, upgraded 3BR + 3WR home A perfect blend of comfort and convenience, smooth ceilings throughout the house, The kitchen has upgraded cupboards and quartz countertops, stainless steel appliances, Upstairs are 3 spacious bedrooms including the primary with 4pc ensuite, upgraded carpet and unfinished basement w/rough-in for extra bathroom, Built-in garage with Access to the Home and parking for two cars, ensuite laundry, Situated in the heart of a rapidly expanding area in Barrie, you'll find yourself surrounded by exciting new developments. (id:48303)
Homelife Frontier Realty Inc.
531 13 Line N
Oro-Medonte, Ontario
Close to the city of Orillia, and easy access to Highway 11, this property contains approximately 66 acres of tillable, active (has been leased) farmland, and the balance of the 94 acres is wooded. Creek at northwest corner constitutes a small portion of EP land, as shown on aerial photo. This location is within the area of study for the City of Orillia settlement area boundary expansion. House and 4.7 Acres also available separately or combined and can be viewed at MLS# S12141349 (id:48303)
Nine Mile Realty
650 Mertz Corner Road
Tiny, Ontario
WHERE TIMELESS CHARACTER MEETS EXPANSIVE SPACE & ULTIMATE PRIVACY! Welcome to 650 Mertz Corner Road, a captivating century home set on 1.26 acres of peaceful land, backing onto farm property. This property offers the space and privacy youve been looking for while still being just a 10-minute drive from Midland and Elmvale and only 35 minutes to Barrie, making commuting a breeze. The homes classic brick exterior, green metal roofing, and charming covered porch with pillars are only the beginning. Spend hot summer days in the above-ground chlorine pool, heated by propane to keep the fun going even when the sun dips! Inside, youll find over 2,300 sq. ft. of living space, filled with original wood details that bring character and warmth to every room. The spacious country kitchen with stainless steel appliances, wood cabinetry, and generous counter space is perfect for preparing meals and gathering with family. The main floor offers the added convenience of laundry, while the second floor provides exciting in-law suite potential, complete with its own kitchen, living area, two bedrooms, bathroom, and a balcony with beautiful views. Outside, youll find an oversized double-car garage, plenty of driveway parking, and a large outbuilding that offers great storage or could be a versatile space for any hobbyist. With its unique character, spacious interior, and limitless potential, this #HomeToStay is one you wont want to miss. (id:48303)
RE/MAX Hallmark Peggy Hill Group Realty
36 Turtle Path
Ramara, Ontario
Indulge in the epitome of opulence and tranquility at 36 Turtle Path, an enchanting waterfront haven nestled within the breathtaking labyrinth of canals in Lagoon City, aptly dubbed "The Venice of Ontario". Discover a realm where luxury meets nature.Embark on a journey of aquatic adventure as you explore 18 km of winding canals and a sprawling shoreline, inviting boaters and water aficionados alike to immerse themselves in a world of endless possibilities. Nestled in the charming enclave of Brechin, mere moments from the idyllic serenity of Bayshore Village, this address stands as a testament to unparalleled waterfront living. Step into a realm of luxury as you embrace 90 feet of private waterfront, adorned with a stately dock that beckons you to embark on captivating voyages across the serene expanse of Lake Simcoe. Let the gentle lapping of the waves serenade you as you savor alfresco dining beneath the twilight sky, gather around the crackling fire-pit to roast marshmallows, or embark on leisurely strolls to a private sandy beach, mere moments away.As you cross the threshold into this extraordinary abode spanning close to 6000 square feet, be prepared to be captivated by the sheer magnificence that awaits. The gourmet kitchen, a culinary haven adorned with exquisite granite countertops and state-of-the-art stainless-steel appliances, beckons to unleash your inner chef. Immerse yourself in the grandeur of the soaring 20-foot ceilings in the grand room, where five spacious bedrooms, five bathrooms, and the embrace of hardwood floors await to envelop you in unparalleled comfort.A mere 90 minutes from the bustling energy of the GTA, this retreat offers an unrivalled opportunity to craft enduring memories with cherished loved ones. Welcome to your exclusive waterfront paradise, where every moment is a testament to the seamless fusion of magic and luxury, beckoning you to embrace a lifestyle beyond compare. (id:48303)
Sam Mcdadi Real Estate Inc.
21 Preston Avenue
New Tecumseth, Ontario
Welcome to this beautifully updated 3-bedroom, 3-bathroom all-brick home nestled in a sought-after, family-friendly neighbourhood in Alliston. Boasting fantastic curb appeal with a freshly landscaped front yard and newly repaved driveway (2024), this home offers both comfort and style.Step inside to a bright and airy open-concept living area filled with natural light, perfect for both relaxing and entertaining. The adjoining dining area features a walkout to the backyard, making it easy to enjoy outdoor living. The backyard is perfect for entertaining guests, family barbecues, or simply relaxing in your own private outdoor space.Upstairs, youll find three generously sized bedrooms, including a spacious primary suite complete with a walk-in closet and abundant natural light. The entire home has been freshly painted, including the garage door, and features brand new laminate flooring and carpeting throughout for a modern, cohesive look.This move-in-ready home combines style, functionality, and location a perfect fit for growing families or those looking to settle into a vibrant community. (id:48303)
RE/MAX Experts
3990 Mount Albert Road
East Gwillimbury, Ontario
Welcome to 3990 Mt. Albert Rd with stunning views from every window. 10 acres of natures bliss, profound happiness and contentment will be found by all when wondering around your own paradise of a property. Encapsulate the sense of joy, awe and peace with profound happiness derived from experiences in this natural setting only 5 minutes from the 404 hwy and Newmarket. Connect with nature when sitting on the back deck of this large custom built sidesplit sitting well back from the road on a glorious tree lined parcel. This rural home is heated by natural gas and offers tons of room for a large family including 5 B/R's above grade and a primary B/R with ensuite and walk in closet. This home has never been sold before and sparkles with pride of ownership including custom kitchen with island, granite counters, backsplash, double built in ovens and also features, gleaming hardwood floors, pot lights, custom built-ins, multiple walk outs including garage access to an oversized two car garage. No problem holding large family gatherings in this home or surrounding property, enter down the long-paved horseshoe driveway and meander over the culvert to explore the expansive grounds. There is room for everyone to explore or just sit and relax under towering mature trees surrounding the home. Country living at its BEST! Move in this summer and start enjoying all of your new surroundings. (id:48303)
Royal LePage Rcr Realty
60 Heather Street
Barrie, Ontario
Enjoy turnkey living in this fully renovated, modern family home available for rent. Offering 3 bedrooms and 2 bathrooms across a bright, open-concept layout, this home is finished with premium touches throughout, including white oak hardwood floors, quartz countertops, and stainless steel appliances. Large energy-efficient windows fill the main level with natural light and lead to a spacious deck with a gas hookupperfect for outdoor dining and entertaining.The primary bedroom features a luxurious semi-ensuite with a double vanity. The fully finished lower level offers a cozy family room with a sleek gas fireplace and walkout access to a deep 1.5-car garage. Additional upgrades include a premium steel roof, updated HVAC systems, upgraded electrical panel, and a freshly paved driveway with ample parking.Located in a sought-after neighborhood, this home is ideal for families seeking comfort, style, and convenience.Tenant is responsible for utilities and content insurance.Rental application, credit check, employment letter, and two reference letters are required. (id:48303)
Keller Williams Experience Realty Brokerage
650 Mertz Corner Road
Tiny, Ontario
WHERE TIMELESS CHARACTER MEETS EXPANSIVE SPACE & ULTIMATE PRIVACY! Welcome to 650 Mertz Corner Road, a captivating century home set on 1.26 acres of peaceful land, backing onto farm property. This property offers the space and privacy you’ve been looking for while still being just a 10-minute drive from Midland and Elmvale and only 35 minutes to Barrie, making commuting a breeze. The home’s classic brick exterior, green metal roofing, and charming covered porch with pillars are only the beginning. Spend hot summer days in the above-ground chlorine pool, heated by propane to keep the fun going even when the sun dips! Inside, you’ll find over 2,300 sq. ft. of living space, filled with original wood details that bring character and warmth to every room. The spacious country kitchen with stainless steel appliances, wood cabinetry, and generous counter space is perfect for preparing meals and gathering with family. The main floor offers the added convenience of laundry, while the second floor provides exciting in-law suite potential, complete with its own kitchen, living area, two bedrooms, bathroom, and a balcony with beautiful views. Outside, you’ll find an oversized double-car garage, plenty of driveway parking, and a large outbuilding that offers great storage or could be a versatile space for any hobbyist. With its unique character, spacious interior, and limitless potential, this #HomeToStay is one you won’t want to miss. (id:48303)
RE/MAX Hallmark Peggy Hill Group Realty Brokerage
53 Furniss Street
Brock, Ontario
Step Into This Beautifully Appointed All Brick Home Nestled In The Heart Of Beaverton, Perfectly Positioned On A Fully Fenced Corner Lot That Radiates Charm And Curb Appeal. Inside, You'll Be Welcomed By 3,245 Square Feet Of Thoughtfully Crafted Living Space Designed To Blend Comfort With Modern Style. Bright And Airy, The Open-Concept Living And Dining Areas Are Bathed In Natural Light The Ideal Setting For Both Everyday Living And Entertaining. The Chef-Inspired Kitchen Boasts Stainless Steel Appliances, Quartz Countertops, A Central Island, Stylish Porcelain Backsplash, And A Handy Servery For Effortless Hosting. Relax In The Inviting Family Room Highlighted By A Cozy Stone Mantle Gas Fireplace, Or Find Focus In The Private Den Perfect For A Home Office Or Creative Space. Upstairs, The Primary Suite Is A Private Retreat Featuring A Generous Walk-In Closet And A Spa-Like Five-Piece Ensuite Complete With Quartz Counters, A Glass Shower, And A Soothing Soaker Tub. All Additional Bedrooms Include Walk-In Closets And Either Private Or Shared Ensuite Baths, Plus The Convenience Of A Second-Floor Laundry Room. Step Outside To Your Own Backyard Oasis A Serene Escape With Lush Landscaping, A Stone Patio For Summer Gatherings, And A Custom Shade Sail Offering Comfort And Style. Situated Close To The Lake, Schools, Parks, Shopping, And Highway 12, This Exceptional Property Combines Modern Living With A Sought-After Location The Perfect Place To Call Home. (id:48303)
Century 21 Infinity Realty Inc.
208 - 121 Mary Street
Clearview, Ontario
ANNUAL LEASE - Welcome to your dream condo in the charming town of Creemore! This beautiful and spacious 2-bedroom, 2-bathroom condo unit offers a perfect blend of modern living and serene surroundings. Step inside to discover a spacious primary bedroom complete with two closets and a luxurious ensuite bathroom. The open concept kitchen, dining, and living room area is perfect for entertaining and features bright, modern finishes. Enjoy preparing meals in a kitchen equipped with sleek stainless steel appliances, stone countertops, and elegant laminate floors throughout. Step out onto your 150 square foot balcony and take in the breathtaking views of beautiful trees, providing a peaceful and private outdoor retreat. Located just a short walk from downtown Creemore, you'll have easy access to charming shops, cafes, markets and restaurants. Plus, with Collingwood only 25 minutes away and Barrie just a 40-minute drive, you're perfectly situated to enjoy the best of both worlds. Don't miss this opportunity to live in a new, stylish condo in the heart of Creemore. Building offers a gym, beautiful lobby, elevator & party room. Unit includes 1 underground/covered parking space & locker and lots of surface visitor parking. Schedule your viewing today! (id:48303)
Royal LePage Signature Realty Brokerage
510 West Street S
Orillia, Ontario
Top 5 Reasons You Will Love This Home: 1) Stretching over 200' deep, this expansive backyard offers endless possibilities, where you can enjoy the summer evenings on the spacious deck, gather around the cozy firepit, or make use of the excellent storage shed 2) Meticulously improved throughout with modern upgrades, including a brand-new front deck (2024), a sleek garage door (2023), and beautifully refinished hardwood flooring (2019), alongside a partially renovated basement (2020), refreshed bathroom (2022), and newer AC unit (2021) adding to the comfort, with most rooms being freshly painted as of 2025, and key windows in the kitchen and living room replaced in 2019 3) The partially finished basement offers flexibility with a private bedroom, full bathroom, and a spacious workshop with drywall already in place, the remaining space is nearly ready for additional living or recreational use, perfect to tailor it to suit your needs 4) Conveniently located near Highway 11, shopping centres, parks, and more, with easy access to everything you need while still being tucked away in a quiet, family-friendly neighbourhood 5) Single-car garage with direct entry into the home provides convenience and security, while the extended driveway comfortably fits four vehicles, perfect for guests or multi-car households. 1,142 above grade sq.ft. plus a partially finished basement. Visit our website for more detailed information. (id:48303)
Faris Team Real Estate
447 13 Line S
Oro-Medonte, Ontario
Stunning Property with Expansive 40 x 60 Workshop in Oro-Medonte! Discover the perfect blend of natural beauty and modern convenience on this picturesque 29.91-acre property in the heart of Oro-Medonte. This charming, raised bungalow boasts 1,911 sq ft of finished living space with an attached garage. Step inside to find a beautifully renovated home featuring an open kitchen with a dining area, a spacious primary bedroom with a full ensuite, a cozy living room with scenic views of the property, and a finished basement complete with an additional bedroom, den, laundry room and inside entry to the garage. For those seeking a substantial workshop, this property has a massive 2,400 sq ft insulated workshop, equipped with radiant heat, a 14-foot overhead door, 16-foot ceiling height and a 6" concrete floor. Enjoy the serene outdoors with nearly 30 acres of mixed bush, ideal for nature enthusiasts with ample deer, Turkeys and more that roam throughout. Located next to the Lake Oro-Medonte Rail Trail, a short stroll to Lake Simcoe and easy access to Hwy 11. A/RU EP Zoning offers a wide range of uses, including Agricultural uses, bed and breakfast, custom workshops, home occupations and more. Embrace the opportunity to own this exceptional property that combines comfortable living with unparalleled workshop space in a breathtaking setting. (id:48303)
RE/MAX Right Move
1619 Killarney Beach Road
Innisfil, Ontario
Welcome to the perfect blend of country charm and ideal family living in Lefroy! This delightful home offers approximately 1800sqft of beautifully finished living space spread across 4 floors. This home also boasts an incredible workshop/shed and a bunkie, both equipped with hydro, providing ample space for your hobbies and guests. Step inside to discover the home painted with neutral colours throughout (2023), hardwood floors on the upper levels, and new quartz kitchen countertops and hardware (2023), ensuring a touch of elegance throughout. The steel tiled roof (2000), drilled well (2006), and new Elgen septic system (2022) offers peace of mind for years to come. Additional upgrades include a 200amp panel (2008), new vinyl siding (2021), heated main bathroom floors, and new attic insulation (2021). This charming home is ready for your family's immediate enjoyment. Don't miss out on this exceptional opportunity! (id:48303)
Keller Williams Real Estate Associates
33 Pinecliff Crescent
Barrie, Ontario
Welcome to 33 Pinecliff Crescent in the sought after Ardagh community of Barrie. Location, location, location....this one has it, walking distance to schools, trails, parks and minutes from the Big Box shopping district and the 400 HWY. This beautiful 6 bedroom home is filled with custom features and finishes that will make you the envy of your friends. Whether you like to entertain or have a large family, this is the home for you. As you open the door you enter into a massive foyer with custom oversized tiles. You can see that something special awaits. From the foyer you are met with a curved staircase to the upper and lower floors and entry into two of the primary family areas. The family room is floored with hardwood, flanked with decor columns and features a custom designed fireplace. Moving through you enter the heart of the home..the professional designed custom kitchen. The kitchen is combined with the breakfast area featuring extensive cabinets, quartz counters and eat-in breakfast bar, quartz backsplash, stainless appliances, custom lighting and trim work. A chef's dream and perfect for hosting, this kitchen leads to the living/dining room perfect for large gatherings. The main floor is completed with a powder room, main floor laundry a with crown molding and pot lights throughout. The breakfast area walks out to a large deck that overlooks the heated designer inground salt water pool. The back yard was professionally landscaped and includes extensive decking, hot tub, garden shed and more! The upper level hosts 4 bedrooms, one a very spacious master with walk-in closet and 5 piece ensuite and another 5 piece bath for the rest of the family. The lower level, having its own private entry, is a self contained space of its own. Full functioning kitchen, two additional spacious bedrooms, family room with fireplace, a 4 piece bath plus a cold cellar. This home has it all. Don't wait to book your personal tour. It won't last long. (id:48303)
RE/MAX Hallmark Chay Realty Brokerage
51 - 5216 County 90 Road
Springwater, Ontario
Welcome to Unit #51 at 5216 County 90 Road a bright and cozy 1-bed, 1-bath. In a well-maintained seasonal park. Enjoy open-concept living, a private deck, and a spacious yard. The park is open May 1st to October 31st, perfect for snowbirds, downsizers, or weekend getaways. Just minutes from Barrie, Angus, Base Borden & Hwy 400. (id:48303)
Brimstone Realty Brokerage Inc.
5216 County Road 90 Unit# 51
Springwater, Ontario
Welcome to Unit #51 at 5216 County 90 Road a bright and cozy 1-bed, 1-bath. In a well-maintained seasonal park. Enjoy open-concept living, a private deck, and a spacious yard. The park is open May 1st to October 31st, perfect for snowbirds, downsizers, or weekend getaways. Just minutes from Barrie, Angus, Base Borden & Hwy 400. (id:48303)
Brimstone Realty Brokerage Inc.
246 Atkinson Street
Clearview, Ontario
Welcome Home To 246 Atkinson Street In Stayner. This Open Concept Home Offers 3 Bedrooms and 3 Bathrooms With 9 Ft. Smooth Ceilings Throughout Main Level. Beautiful Kitchen With Upgraded Pot Lights And Stainless Steel Appliances.Spacious Living Room With Pot Lights Throughout And Walk-Out To Backyard With Deck And Fully Fenced Backyard. Primary Bedroom Has A Walk-In Closet and Ensuite With Upgraded Glass Shower. Single Car Garage With Inside Entry. Close Proximity To The New Arena and Library, Shopping, Medical Centre, Schools And Restaurants. Located on Public Transit And School Bus Route. 30 Minutes To Barrie, 20 Minutes To Angus, 10 Minutes To Wasaga Beach and 15 Minutes To Collingwood. (id:48303)
RE/MAX By The Bay Brokerage
1745 Twin Oaks Crescent
Severn, Ontario
Location, Location, Location! Your Dream Home Awaits! Welcome to your private sanctuary offering views of the tranquil waters of Matchedash Bay! This fully updated home is perfectly situated on a private double lot with nearly an acre of beautifully landscaped space, offering the rare blend of privacy and panoramic views in one of the areas most desirable settings. Step inside to discover an abundance of natural light flooding the open-concept living space, enhanced by wall-to-wall windows with oversized sliding glass doors that lead to a stunning wrap-around deck, perfect for entertaining or soaking in the serene surroundings.The heart of the home is the custom-designed kitchen featuring an oversized island, high-end appliances, and thoughtful finishes throughout, an entertainers dream! Cathedral ceilings elevate the main living area, adding an airy and spacious feel that invites you to relax and unwind. Additional features include an upgraded water softener and filtration system, offering clean, high-quality water throughout the home. Designed for versatility, this home has been cleverly divided into two separate living spaces. The front of the home offers 2 bedrooms and 1 bathroom, while the rear features a private 1-bedroom, 1-bath suite, ideal for multi-generational living, family, or guests. If preferred, the layout can be effortlessly reverted back to its original open-plan design. Only 10 minute drive to Coldwater, 30 minutes to Orillia, 35 minutes to Barrie. Whether you're looking for your forever home or a luxurious weekend retreat, this exceptional property offers the lifestyle you've been dreaming of. (id:48303)
RE/MAX Georgian Bay Realty Ltd
6270 Jim Mitchells Road
Ramara, Ontario
Stunning Lakefront Cottage in Ramara Your Dream Getaway! Welcome to your beautifully renovated lakefront retreat on Lake Couchiching! This bright, 1600 sq ft home is drenched in natural light and features radiant in-floor heating and adjustable air condition in each bedroom for year-round comfort. Perfect for families or as a summer rental, this property boasts 3 spacious bedrooms and 2 modern baths. The chef's kitchen impresses with quartz countertops and stainless steel appliances, seamlessly connecting to an open-concept living/dining area. Enjoy breathtaking lake views through sliding doors that lead to an expansive deck, perfect for entertaining or relaxing while watching stunning sunsets from the western exposure. The massive master bedroom features cathedral ceilings wrapped in tongue-and-groove pine, with a private walkout to the deck overlooking the water. Outside, youll find 40 ft of docking with durable plastic decking, ideal for boating and fishing or relaxing with a glass of wine. A built-in hot tub on the deck and a bonus insulated bunkie with power make this property a true gem. Experience waterfront living and privacy like never before! This stunning home offers endless possibilities for your escape or investment. Dont miss your chance to own a piece of paradise, schedule your viewing today! (id:48303)
RE/MAX Right Move

