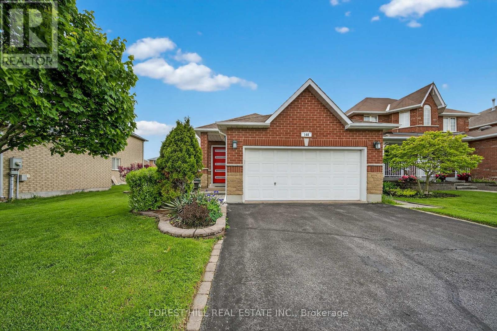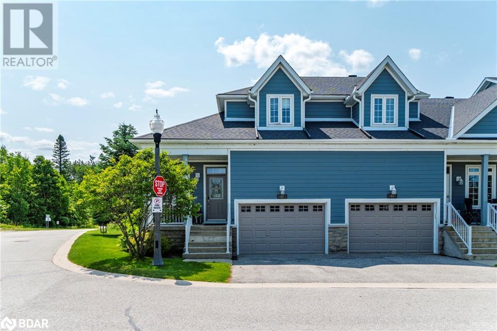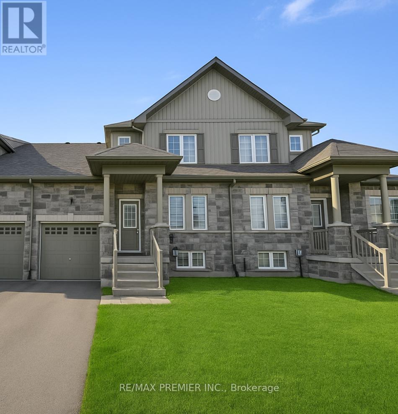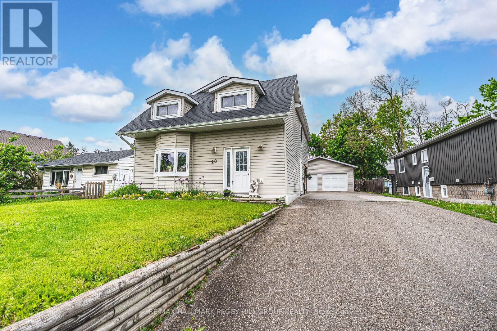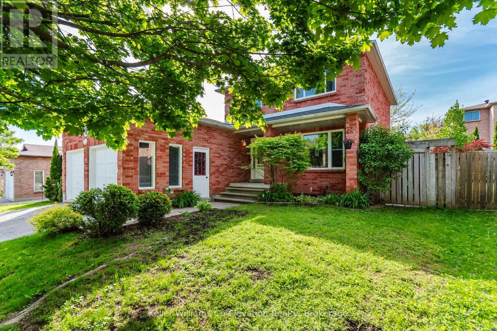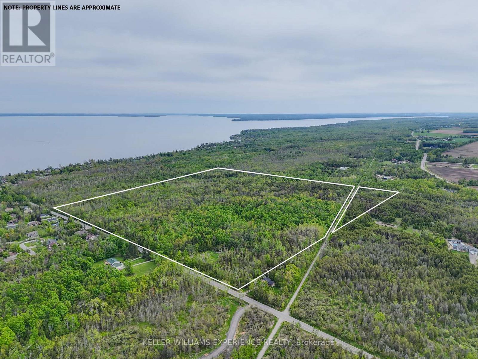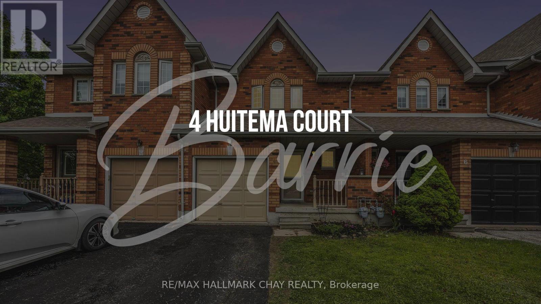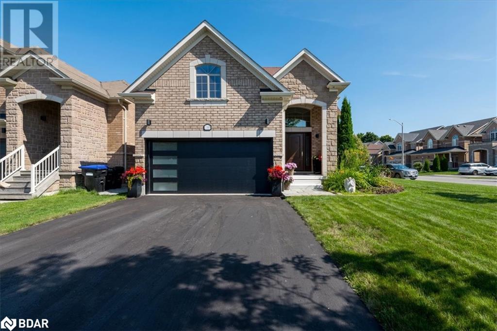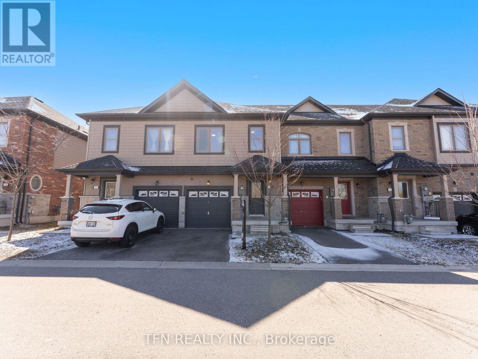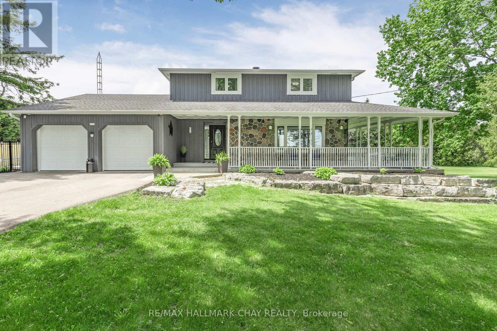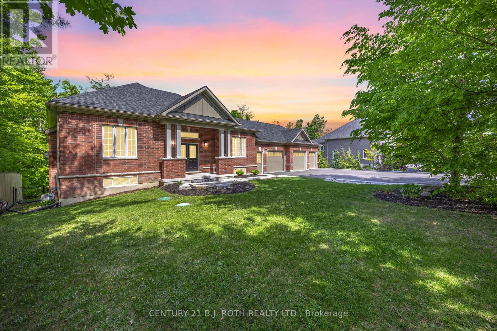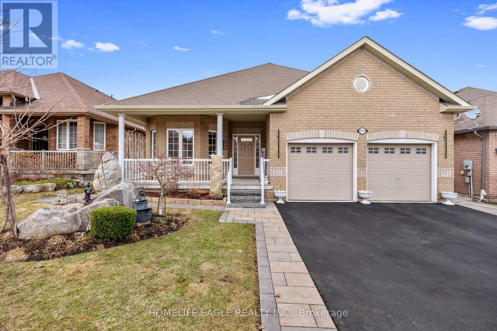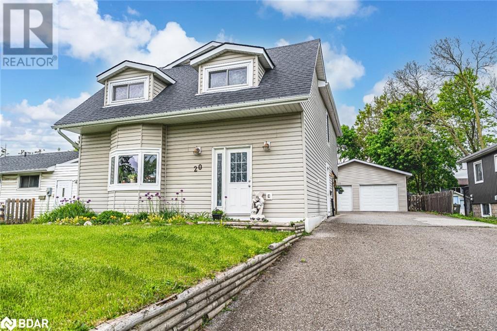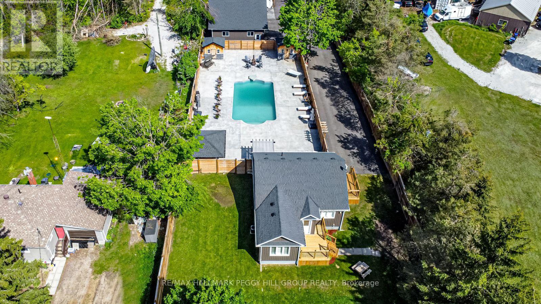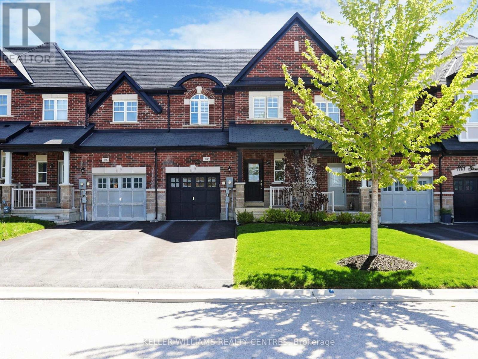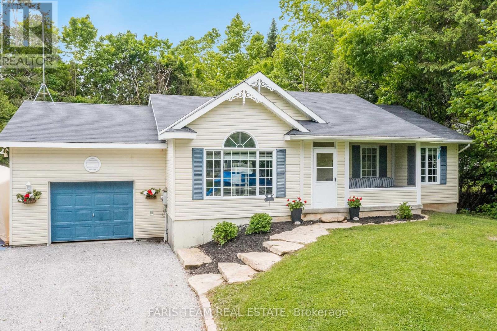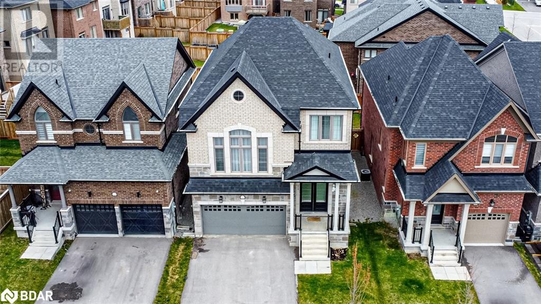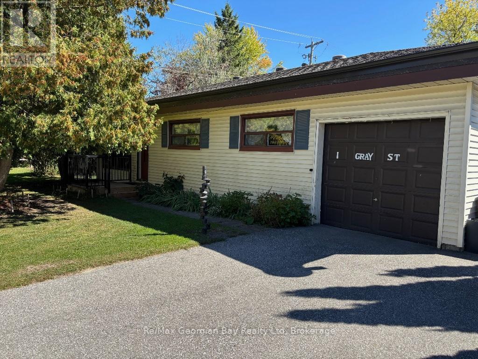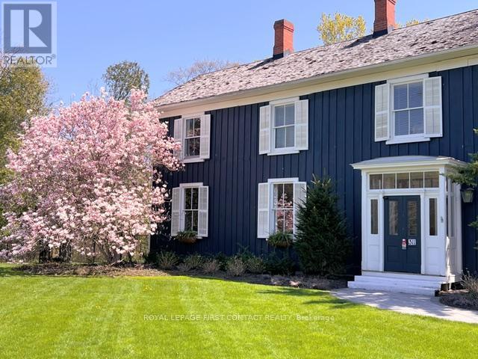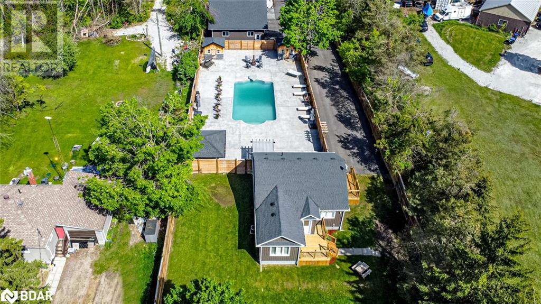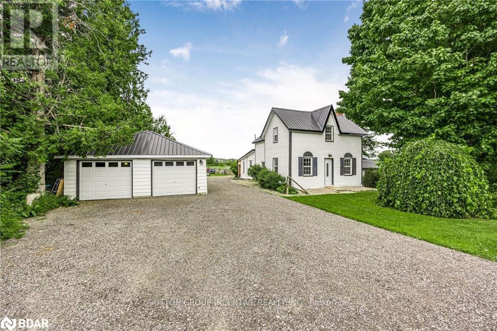26 Villers Street
Barrie, Ontario
Spacious turn-key end-unit townhouse in a quiet, family-friendly neighbourhood with NO extra fees and NO shared interior walls - connected only by the garage. Located on a quiet, family-friendly street with homes on only one side and plenty of extra parking available across the road. Enjoy added privacy with a fully fenced backyard including 2022 deck. Freshly sealed (2024), private 2-car driveway with no sidewalk. No need to shovel your way to the snowblower with interior AND backyard garage access. Ideal for families or professionals, just 4 mins to Hwy 400 & County Rd 27. Main floor features open-concept living, all new modern light fixtures (2023) and ceiling fan (2025), upgraded powder room, and kitchen with freshly painted cabinets and brand-new stainless steel appliances (2025). Upstairs offers 3 bright bedrooms including a large primary with walk-in closet, semi-ensuite bath, and 2025 accent wall. Finished basement has great in-law potential and includes 3-pc bath, and ample storage. Within top-rated school zones including: Hillcrest Elementary, Innisdale Secondary, Good Shepherd C.S., and St. Joan of Arc Catholic H.S. Plus, you're steps from Pringle Park and local walking/bike trails. Major updates: new furnace (2025), ashphalt shingle roof (2020). (id:48303)
Century 21 B.j. Roth Realty Ltd.
1717 Adjala Tecumseth Twn Line
Adjala-Tosorontio, Ontario
Nestled on a picturesque 1.14-acre lot in rural New Tecumseth, this home offers the perfect blend of country charm and modern convenience. This well-maintained 4-level side-split home features 4+1 spacious bedrooms, 4 bathrooms, a bright main floor living area with large windows and a wood burning fireplace, a cozy family room , and a finished 1 bedroom walk-out basement apartment. Upstairs the primary bedroom features a 4 pc ensuite and walk out to a deck for your morning coffees or bird watching. Renovated and bright 1 bedroom walkout basement apartment ideal for an in-law suite, income opportunity.. Surrounded by mature trees and expansive green space, the property offers exceptional privacy and tranquility, while still being just minutes from the town of Tottenham and within commuting distance to the GTA. Watch the birds, deer or the wild turkeys from your backyard. The home includes central air, forced-air heating, a private well and septic system and ample driveway parking. With flexible possession and abundant potential both inside and out, this is a rare opportunity to enjoy peaceful country living with room to grow. (id:48303)
Exp Realty
168 Hurst Drive
Barrie, Ontario
Welcome to 168 Hurst Dr., a charming and well-maintained bungalow located in one of Barrie's desirable family-friendly neighborhoods. This lovely home features 2 spacious bedrooms on the main floor plus an additional bedroom in the fully finished basement, making it perfect for families, downsizers, or investors. The open-concept layout offers a bright and airy living space, ideal for both relaxing and entertaining. The basement includes a generously sized rec room, full bathroom, and ample storage. Outside, enjoy a large, fully fenced backyard with plenty of room for kids, pets, or summer BBQs. Sitting on a great-sized lot with a private driveway and mature trees, this property offers comfort, space, and convenience all just minutes from schools, parks, shopping, and Barrie's beautiful waterfront. Don't miss this fantastic opportunity! (id:48303)
Forest Hill Real Estate Inc.
F1 - 171 Edgehill Drive
Barrie, Ontario
As one of the lowest priced units in Barrie, this beautifully updated ground-level condo, offers a perfect blend of comfort and modern living. This affordable 1-bedroom, 1-bathroom condo has been thoughtfully renovated throughout. The spacious private in-unit storage space has been used as a pantry and can be made into your office or flex space. Walk-out sliding doors lead to a treed patio and garden space, offering peaceful outdoor living right at your doorstep. Enjoy the convenience of a close designated parking space with all amenities within walking distance. Ideally located just minutes from shopping, dining, and major highways, this home is perfect for first-time buyers, commuters, investors, those looking to downsize or for those with different mobility needs. Enjoy peace of mind in a meticulously maintained and secure building, with modest condo fees that include Rogers cable/internet, water/sewer, parking and building insurance. With its move-in ready condition, this charming unit offers both functionality and style. Don't miss the opportunity to make it yours! (id:48303)
Exp Realty
2 Camelot Square
Barrie, Ontario
EXECUTIVE 2600 sqft Bungalow W/ WALKOUT BSMT&POOL CLOSE TO LAKE . ESCAPE TO A LUXURY OASIS IN THIS METICULOUS HOME NEXT TO PROTECTED WOODLAND. DESIRABLY LOCATED CLOSE TO SCHOOLS, GO TRAIN AND AMAZING WALKING TRAILS TO THE LAKE. AN OPEN CONCEPT MAIN LIVING SPACE WITH A PRISTINE MODERN KITCHEN IS AN ENTERTAINER'S DREAM. PARADISE IS FOUND IN A BACKYARD SANCTUARY WITH IN-GROUND SALTWATER POOL AND LUSH LANDSCAPED GARDENS. NO SIDEWALK AND CAN PARK 6 CARS ON THE DRIVEWAY. ROOF(2020), NEW PAINTING(2025) (id:48303)
Sutton Group Incentive Realty Inc.
313 - 121 Mary Street
Clearview, Ontario
Welcome to The Brix, a newly built 704 sq. ft. boutique condo in the heart of charming Creemore! Features You'll Love: 9' Ceilings - Spacious & airy feel, Open-Concept Kitchen - Sleek quartz island & undermount sink, Bright Living Room - Walkout to a beautiful terrace, Premium Finishes - Modern design & high-end details. Prime Location for Outdoor Enthusiasts! Enjoy golf courses, nature trails, parks, skiing resorts, and pristine beaches just minutes away. Building Amenities: Fully equipped gym, Stylish party room, Parking & locker included. Experience luxury, comfort, and nature in one perfect package. Don't miss this rare opportunity! (id:48303)
RE/MAX West Realty Inc.
Bsmt - 24 Peacock Trail
New Tecumseth, Ontario
Absolutely Stunning Brand New Legal Basement Apartment. Featuring 1 Bedroom, 1 Bathroom, Custom Kitchen With Quartz Counters, Stainless Steel Appliances, Ensuite Laundry, Laminate And Pot Lights Thru-Out. Private Side Separate Entrance With Interlock Walkway. Great Location, Close To Vibrant Shopping Centre, Hwy 400, Parks, Nottawasaga Golf Course. A MUST SEE! (id:48303)
Royal LePage Realty Centre
68 Linden Lane
Innisfil, Ontario
Welcome to your new home, located in the vibrant adult community of Sandycove Acres South. This 2 bedroom, 1 bath Lexington model has an open concept layout at the front of the home combining the living room, dining room and kitchen. Forced air gas furnace and central air conditioner (2022), shingles replaced (2020) and a brand-new dishwasher. The walls are freshly painted in a neutral colour with hardwood flooring in the dining room, kitchen and primary bedroom. Carpet in the living room, hallway and bedroom 2 with ceramic flooring in the 4 piece bathroom. Primary bedroom has a walk through closet with ensuite entrance to the bathroom. An existing security system provides added security and only needs to be connected to a new service. There is an added enclosed deck off the kitchen and 2 car parking with easy access to the front door. Close to Lake Simcoe, Innisfil Beach Park, Alcona, Stroud, Barrie and HWY 400. There are many groups and activities to participate in, along with 2 heated outdoor saltwater pools, community halls, games room, fitness centre, outdoor shuffleboard and pickle ball courts. New fees are $855.00/mo rent and $161.56/mo taxes. Come visit your home to stay and book your showing today. (id:48303)
Royal LePage First Contact Realty
57 High Vista Drive
Oro-Medonte, Ontario
Explore the epitome of built-in fun at 57 High Vista in the heart of Horseshoe Valley. This inviting end unit townhome boasts over 2300 square feet of beautifully finished living space, featuring three well-appointed bedrooms and three bathrooms, designed to comfortably accommodate and entertain both family and friends. The home is laid out with an open-plan concept, maximizing both space and light. It includes a spacious great room with soaring vaulted ceilings and easy access to a rear deck. From here, enjoy stunning views of the nearby ski slopes at Heights Ski and Country Club, adding a picturesque backdrop to your living experience. Perfect for outdoor enthusiasts, this home offers unparalleled access to a range of recreational activities. Whether you enjoy biking, hiking, golfing, downhill skiing, or Nordic skiing, the necessary trails and facilities are just steps from your doorstep. Additionally, the new clubhouse at the Heights adds a luxurious touch to the neighborhood, providing a central gathering space for community events and family outings. The home's location is not only ideal for leisure but also practical for families planning to stay long-term. A new elementary school and community center are under construction approximately 1.5 kilometers away. Whether you're looking for a cherished family getaway or a permanent residence to raise a family, 57 High Vista offers convenience and community in a beautiful neighborhood setting. Enjoy the benefits of a lifestyle where everything you need is built right in. (id:48303)
RE/MAX Hallmark Chay Realty Brokerage
Lower - 177 Isabella Drive
Orillia, Ontario
Welcome to the lower unit of 177 Isabella Dr, a completely finished and renovated updated 2-bedroom, 1-bathroom suite offering the perfect mix of comfort, privacy, and convenience. With brand-new everything, this space is ideal for a single professional, couple, or downsizer looking to live in one of Orillia's most sought-after neighborhoods. Private Garage Entrance Open-Concept Living & Kitchen Area Modern Finishes. One Tandem Parking Space Included! Located just minutes from parks, schools, shopping, and highway access, this lower unit offers a peaceful living experience without sacrificing accessibility. Utilities split with upper unit. Non-smoking. No pets preferred.Be the first to enjoy this newly renovated space available for immediate occupancy! (id:48303)
RE/MAX Premier Inc.
87 Stollar Boulevard
Barrie, Ontario
Located on a quiet, family-friendly cul-de-sac, this well-kept two-story brick home is a perfect blend of comfort, privacy, and modern updates with over 3000 square feet of finished living space. The original and current owner has spent thousands on some big upgrades, including the roof (2019), all above grade windows and doors (2020), furnace (2024), and air conditioner (2024), ensuring peace of mind for years to come and setting this house apart from so many that are on the market today. Step inside to discover luxury vinyl plank flooring and ceramic tile throughout the main level, leading to a well-equipped eat-in kitchen with sleek stainless steel appliances and a floor-to-ceiling pantry wall. The kitchen flows seamlessly into the cozy family room, where a warm gas fireplace creates an inviting atmosphere. Upstairs, you'll find four spacious bedrooms, including a primary suite with a walk-in closet and a serene four-piece ensuite. All four bedrooms feature ceiling fans and one boasts his-and-hers closets for added convenience. The upstairs broadloom has been freshly updated, ensuring a stylish and comfortable retreat. Downstairs, the finished basement is a true entertainers dream, featuring a wet bar, a three-piece bathroom, and a sprawling recreation room with a separated fitness area - perfect for both relaxation and activity. Outside, the unique fully fenced, pie-shaped rear yard offers ultimate privacy with no overlooking neighbours, making it an ideal spot for outdoor enjoyment. For those who need workspace or storage, the insulated and heated two-car garage includes a workbench and upper cabinet storage. Plus, the main-level laundry room and separate office provide added convenience and work-from-home opportunities. With thoughtful updates throughout, this home is ready for its next chapter. Do not miss the opportunity to make it yours! (id:48303)
Royal LePage First Contact Realty
68 Linden Lane
Innisfil, Ontario
Welcome to your new home, located in the vibrant adult community of Sandycove Acres South. This 2 bedroom, 1 bath Lexington model has an open concept layout at the front of the home combining the living room, dining room and kitchen. Forced air gas furnace and central air conditioner (2022), shingles replaced (2020) and a brand-new dishwasher. The walls are freshly painted in a neutral colour with hardwood flooring in the dining room, kitchen and primary bedroom. Carpet in the living room, hallway and bedroom 2 with ceramic flooring in the 4 piece bathroom. Primary bedroom has a walk through closet with ensuite entrance to the bathroom. An existing security system provides added security and only needs to be connected to a new service. There is an added enclosed deck off the kitchen and 2 car parking with easy access to the front door. Close to Lake Simcoe, Innisfil Beach Park, Alcona, Stroud, Barrie and HWY 400. There are many groups and activities to participate in, along with 2 heated outdoor saltwater pools, community halls, games room, fitness centre, outdoor shuffleboard and pickle ball courts. New fees are $855.00/mo rent and $161.56/mo taxes. Come visit your home to stay and book your showing today. (id:48303)
Royal LePage First Contact Realty Brokerage
57-59 Dunlop Street E
Barrie, Ontario
Business For Sale!! Exceptional opportunity to own a well-established convenience store in the heart of Downtown Barrie. Located in a high-visibility, high-traffic area surrounded by offices, residential Condo buildings, and local amenities. Strong walk-in and drive-by traffic ensures consistent daily revenue. Prime Downtown Location Excellent exposure with consistent pedestrian and vehicle flow Affordable Lease Approx. $2,000/month + TMI. Established Hours Operating 8 AM 8 PM (extendable for increased revenue) Revenue Streams Strong sales in cigarettes, lottery, ATM commission, snacks, beverages & more Liquor License Potential Eligible for application to further boost profit ability Turnkey Operation Clean setup, POS systems, displays & fixtures included Additional Ideal for owner-operator or investor. Significant growth potential by extending hours, enhancing inventory, or expanding services. Inventory sold separately. Financials available upon request for qualified buyers. (id:48303)
Century 21 B.j. Roth Realty Ltd.
20 Ferris Lane
Barrie, Ontario
SPACIOUS FAMILY HOME SHOWCASING OVER 2,000 SQ FT ABOVE GRADE WITH A DETACHED HEATED 2-CAR GARAGE IDEAL FOR HOBBYISTS! Nestled in Barries desirable Cundles East neighbourhood, this beautifully maintained home offers a lifestyle of comfort, convenience, and space. Surrounded by everyday essentials including schools, shopping, recreational centres, and golf courses, its also just steps from Redpath Park and a short 20-minute walk to Sunnidale Park, home to an arboretum and off-leash dog area. Enjoy quick access to Hwy 400, and reach downtown Barrie in just 10 minutes to explore waterfront dining, hiking trails, and Centennial Beach. The curb appeal is undeniable with twin dormer windows, a charming front bay window, neat landscaping, and a unique tiered log-style garden border. A generous front yard and wide paved driveway provide parking for up to 10 vehicles, complemented by a detached 2-car 24x24 garage with insulation, gas heat, and separate heating controls - perfect for car enthusiasts or hobbyists. The fully fenced backyard adds even more to love, offering a spacious setting for entertaining or relaxing, complete with an extra storage shed. Inside, over 2000 square feet of thoughtfully designed living space includes an open-concept kitchen, living, and dining area ideal for everyday living. The kitchen is bright and functional with a large island, pantry storage, and a sunny breakfast nook overlooking the front bay window. The oversized primary suite feels like a true retreat with a walk-in closet and private ensuite, while three additional bedrooms offer comfortable space for family or guests. This move-in ready home radiates pride of ownership, and is full of smart upgrades and renovations throughout, including a high-efficiency Napoleon gas furnace, and a recently updated roof. With its unbeatable location, well-planned layout, and impressive features inside and out, this #HomeToStay is ready to offer its next owners comfort, ease, and room to thrive. (id:48303)
RE/MAX Hallmark Peggy Hill Group Realty
RE/MAX Hallmark Peggy Hill Group Realty Brokerage
197 Hutchinson Drive
New Tecumseth, Ontario
Just starting out? Growing your family? A professional couple wanting a beautiful space to call home? Welcome to this stunning Devonleigh-built freehold townhouse in a family-friendly neighbourhood, walking distance to schools and parks! This 3 bed, 3 bath home features a spacious primary suite with walk-in closet and ensuite. Enjoy the bright open-concept main floor with natural light, a stylish white kitchen with centre island, stainless steel appliances, and updated backsplash. Step out to your fully fenced backyard perfect for summer evenings! Unique bonus: a driveway that fits 3 cars or 2 large trucks rare for a townhouse! Easy garage access from the main hall adds convenience. The upper level offers the ideal layout for families, and the unfinished basement is ready for your creative touch. Located minutes from amenities, historic downtown Alliston, and great for commuters. Don't miss this incredible opportunity this home truly has it all! (id:48303)
Coldwell Banker Ronan Realty
1056 Dina Crescent
Midland, Ontario
Welcome to this well-kept all-brick two-storey home set on a quiet, family-friendly street in Midland's west end. With timeless curb appeal, a double garage, and a generously sized lot, this home offers both comfort and flexibility in a location that makes everyday living easy. Inside, the main floor has been thoughtfully updated to feel fresh and welcoming. New flooring throughout creates a cohesive, modern look, and the fully remodelled kitchen is the true heart of the home. Featuring a sleek centre island, quality finishes, and an open flow to the dining area and backyard, it's a space made for both casual family meals and effortless entertaining. The front living room is bright and spacious, perfect for relaxing or hosting guests, while a convenient main-floor powder room adds functionality for busy households. Upstairs, three comfortable bedrooms provide private space for everyone. The primary features its own two-piece bath, and all rooms are just steps from a clean, well-maintained four-piece bath. The basement is partially finished and ready for your vision, complete with a roughed-in bathroom. Whether you're dreaming of a movie room, home office, gym, or guest suite, there's room to expand. Located close to schools, parks, Georgian Bay General Hospital, and all the amenities, this home is prepped to fit your next chapter perfectly. (id:48303)
Keller Williams Co-Elevation Realty
105 Southwinds Crescent
Midland, Ontario
Step into a home that feels both welcoming and practical from the moment you arrive. Located on a quiet corner lot in a friendly Midland neighbourhood, this freehold townhome offers the kind of space and layout that fits real life--whether you're starting out, settling in, or simplifying. Inside, natural light fills the open-concept main floor, where the kitchen, dining, and living areas flow together easily. It's a layout made for everyday living--think morning coffee at the breakfast bar, dinner with friends, or quiet evenings curled up on the couch. Step through sliding glass doors to your private backyard, ideal for summer BBQs or letting the dog out while you prep lunch. Upstairs, three bedrooms give everyone their own space. The primary suite offers a walk-in closet and direct access to a full bath--convenience without compromising privacy. A second full bath on the main floor adds flexibility for guests or a growing family. The unfinished basement is a blank canvas--home gym, rec room, office, or storage--the choice is yours. Complete with an attached garage and two-car parking. Beyond the house, Southwinds Crescent offers quiet streets, a sense of community, and easy access to parks, schools, and the waterfront. You're minutes from downtown Midland, with its shops, cafés, and year-round events, and just a short drive to Georgian Bay's natural beauty. No condo fees, no compromises--just a solid, well-kept home ready for your next chapter. (id:48303)
Keller Williams Co-Elevation Realty
552 10 Line S
Oro-Medonte, Ontario
Discover the perfect blend of space, location, and potential with this expansive 96-acre parcel at 552 Line 10 S, Oro-Medonte. Situated less than a kilometre from the stunning Lake Simcoe shoreline, this Agricultural/Rural-zoned property offers endless possibilities, whether for equestrian pursuits, farming, or creating a private estate retreat among many others. Featuring rolling landscapes, wooded areas, and open space, the property provides both tranquillity and accessibility. Conveniently located in the heart of Oro-Medonte, it offers easy access to major highways, nearby communities, and the Lake Simcoe Regional Airport, ensuring a seamless connection to urban amenities while maintaining the charm of rural living. Included on the property is a 1168 sq. ft. bungalow and detached garage, both offered in as-is condition, along with an existing well and septic system providing a foundation for your vision. Offered for sale for the first time in over 65 years, this is a truly unique opportunity to invest, expand your agricultural operations, or build your dream country estate. Don't miss this extraordinary opportunity - schedule your private showing today! (id:48303)
Keller Williams Experience Realty
4 Huitema Court
Barrie, Ontario
Beautiful 3 Bedroom brick townhouse situated in a tranquil court location, perfect for families. This home is nestled in a welcoming neighborhood, offering both comfort and convenience. With ample space and modern amenities, its an ideal environment for creating lasting memories. Don't miss the opportunity to own this charming property. (id:48303)
RE/MAX Hallmark Chay Realty
1300 Hunter Street Street
Innisfil, Ontario
Beautifully Finished Bungaloft In The Heart Of Alcona! Pristine 3+1 Bed, 4 Bath, Approx 2617 Fin Sqft Home Offering Exceptional Curb Appeal & Pride Of Ownership Throughout. Grand Foyer w/Soaring Ceilings. Large Open Concept Living Room w/Harwood Flooring. Gorgeous Eat-In Kitchen w/Breakfast Bar, Backsplash & Stainless Steel Appliances. Main Floor Primary Suite w/Dazzling Ensuite Bathroom & Walk-In Closet. Upstairs, 2 Spare Bedrooms Share A Stylish Main Bathroom. Lower Level Features A Sizeable Family Room, Another Bedroom, Full Bathroom, Cantina, Plus Tons Of Storage Space. Fully Fenced Yard w/Patio, Gazebo & BBQ Area (Natural Gas Line). KEY UPDATES: Kitchen, Primary & Basement Bathrooms, Front & Garage Door, Flagstone Walkway & Patio, Some Flooring, Runner On Wood Stairs, Trim, Pot Lighting & Paint. 4 Car Driveway (No Sidewalk). Double Garage w/Inside Entry. Brick & Stone Exterior. Covered Entryway. 9’ & Vaulted Ceilings (Main Floor). Sought-After Location Close To Schools, Shops, Parks, Rec Centre, Health Centre, Lake Simcoe, Plus Easy Highway 400 Access. Just Unpack & Relax! (id:48303)
RE/MAX Hallmark Chay Realty Brokerage
9 Cygnus Crescent
Barrie, Ontario
Welcome To The Most Affordable Freehold Townhouse Located In The The Highly-Sought Community Of Ardagh Bluffs. This Property Features 3 Beds, 3 Baths, And A Perfect Blend Of Convenience And Affordability. The Main Level Offers A Bright Open Concept Layout Loaded With Natural Light, 9 Ft Smooth Ceilings, New Flooring, New Stainless Steel Appliances, Upgraded Countertop, Cabinetry & Backsplash. The Second Level Offers Three Ideal-Size Bedrooms, Including A Large Primary Bedroom With A 4Pc Ensuite. The Lower Level Features An Unspoiled Basement With A 3Pc Bath Rough-In Awaiting Your Finishing Touches. The Location Is Prime And Popular. Minutes To Walking/Hiking Trails, Amenities, Public Transit, Hwy Access & Schools. (id:48303)
Tfn Realty Inc.
1592 Sideroad 15
New Tecumseth, Ontario
The perfect "manageable" country home and property. Private with a stunning setting surrounding this paradise. Beautiful curb appeal as you come up the driveway to an immaculate home with a gorgeous large wrap around covered porch with soffit pot lights. Ideal for some shade on hot summer days and you want some peace. Easy to manage and cut yard, with mature trees and extra large fenced in-ground pool with large patio area around it, 2 walkouts to the deck that overlooks the beautiful country side with stunning sunset views. Inside is as perfect as the photos show it, just move in and go for a swim !! A great family home to entertain friends and family this summer with a fun pool party and lots of yard space for games, kids and pets. 4 bedrooms, cozy basement rec room, lot's of storage and a bright main floor. This is a home you will not regret living in. (id:48303)
RE/MAX Hallmark Chay Realty
552 10 Line S
Oro-Medonte, Ontario
Discover the perfect blend of space, location, and potential with this expansive 96-acre parcel at 552 Line 10 S, Oro-Medonte. Situated less than a kilometer from the stunning Lake Simcoe shoreline, this Agricultural/Rural-zoned property offers endless possibilities whether for equestrian pursuits, farming, or creating a private estate retreat among many others. Featuring rolling landscapes, wooded areas, and open space, the property provides both tranquility and accessibility. Conveniently located in the heart of Oro-Medonte, it offers easy access to major highways, nearby communities, and the Lake Simcoe Regional Airport, ensuring a seamless connection to urban amenities while maintaining the charm of rural living. Included on the property is an 1168 sq. ft. bungalow and detached garage, both offered in as-is condition, along with an existing well and septic system providing a foundation for your vision. Offered for sale for the first time in over 65 years, this is a truly unique opportunity to invest, expand your agricultural operations, or build your dream country estate. Don't miss this extraordinary opportunity – schedule your private showing today! (id:48303)
Keller Williams Experience Realty Brokerage
85 Vanessa Drive
Orillia, Ontario
UPGRADED FAMILY HOME WITH IN-LAW SUITE ON OVERSIZED LOT! THIS BRIGHT AND SPACIOUS 2-STOREY HOME OFFERS 3+1 BEDROOMS, 3.5 BATHS, AND A FULLY FINISHED IN-LAW SUITE WITH SEPARATE ENTRANCE — PERFECT FOR MULTI-GENERATIONAL LIVING OR EXTRA INCOME. THE OPEN-CONCEPT MAIN FLOOR FEATURES A LARGE KITCHEN, GAS FIREPLACE, AND PLENTY OF NATURAL LIGHT. UPSTAIRS, THE PRIMARY SUITE INCLUDES A WALK-IN CLOSET AND PRIVATE ENSUITE. DOWNSTAIRS, THE IN-LAW SUITE INCLUDES ITS OWN LIVING SPACE, FULL BATH, GAS FIREPLACE, AND LAUNDRY. ENJOY THE FULLY FENCED BACKYARD — IDEAL FOR KIDS, PETS, OR A FUTURE POOL. DOUBLE GARAGE, PAVED DRIVE, AND INSIDE ENTRY ADD CONVENIENCE. ALL WITHIN WALKING DISTANCE TO COSTCO, LAKEHEAD, SHOPPING, AND RESTAURANTS (id:48303)
Real Broker Ontario Ltd.
50 Diamond Valley Drive
Oro-Medonte, Ontario
Elegant 3-Bedroom Bungalow in Tranquil Sugar Bush Community Nestled in the serene and wooded enclave of Sugar Bush near Horseshoe Valley, this exquisite 3-bedroom bungalow offers a harmonious blend of modern design and natural beauty. The open-concept floor plan is accentuated by 9' ceilings and abundant natural light, creating an inviting atmosphere throughout. Key Features Spacious Living Areas: The living room, adorned with a gas fireplace and a striking stone accent wall, seamlessly flows into the dining area and kitchen, making it ideal for entertaining. Gourmet Kitchen: Equipped with customized cabinetry, modern lighting, and ample storage, the kitchen also features a walkout to the deck, perfect for outdoor dining. Primary Suite Retreat: The generously sized primary bedroom boasts a 4-piece ensuite with a spa-like soaker tub, heated floors, a walk-in closet, and direct access to the deck, offering a private oasis. Additional Bedrooms: Two well-appointed bedrooms provide comfort and flexibility for family or guests. Outdoor Living: Set on a mature treed lot and fully fenced yard backing on to trail system, the expansive deck offers a serene setting to enjoy the natural surroundings. Enjoy family time around the outdoor fireplace or soak in the covered hot tub set on the expansive stamped concrete patio. Ample Parking: A large 3-car garage and a driveway accommodating multiple vehicles ensures plenty of space for vehicles and recreational equipment. Located in a quiet and picturesque area, this home is just minutes away from Horseshoe Valley's renowned amenities, including skiing, golfing, and hiking trails. Experience the perfect balance of luxury and nature in this must-see property. (id:48303)
Century 21 B.j. Roth Realty Ltd.
73 Big Bay Point Road
Innisfil, Ontario
Opportunity Awaits at 73 Big Bay Point Road. This 0.575-acre commercial property, located just minutes to Friday Harbour, offers a unique blend of commercial and residential possibilities. Whether you're an entrepreneur, investor, or visionary, this versatile property is your gateway to growth, income, and future development. Property Features:Lot Size: 0.575 Acres | Frontage: 185.98 | Depth: 135.00, Zoning: CN-1 (Commercial Neighbourhood). Buildings:Restaurant/Retail Space: 1,663 sq.ft, currently licensed for 100 seats (including a 30-seat licensed patio), parking for 40, a full kitchen, walk-in cooler, and a successful restaurant in operation since 1985. The Single-Family Residence: 1,027 sq.ft loft-style home, 1-bedroom, 1.5 baths, modern updates (2023), open concept, soaring ceilings, and private outdoor entertaining area. Key Opportunities: 1. Owner/Operator Lifestyle- Run the restaurant and live onsite or expand the restaurants footprint to maximize its liquor license capacity.2. Investor Potential- Lease the restaurant, rent the residence, or explore severing the property or adding a secondary detached unit (subject to township approval).3. Tourism & Hospitality Hub- Tap into the growing Big Bay Point and Friday Harbour traffic to create a destination for dining and accommodation. Why Invest Here?Strategic Location: Prime spot near a bustling waterfront community.Versatile Use: Commercial zoning allows for business, rental, and development opportunities.Future Growth: Innisfil's development plans make this property a smart long-term investment. 73 Big Bay Point Road is a rare chance to secure a property with existing income potential and room to grow. See attachment for extensive list of property features and list chattels and fixtures that are included. Please do not go direct to restaurant and approach staff directly . (id:48303)
Real Broker Ontario Ltd.
864 7 Line
Innisfil, Ontario
"DIRECT WATERFRONT". Calling all investors and builders, here is your chance opportunity of owning a rare waterfront property. Boasting over 52' of prime real estate on Innisfil's Gem, "Lake Simcoe". This is the only vacant land currently list on the MLS - it will not last long. Now is the time to start building your dream! (id:48303)
Coldwell Banker The Real Estate Centre
1376 Butler Street
Innisfil, Ontario
The Perfect 3+1 Bedroom Bungalow * Premium, 50' X 190' Foot Pool-Sized Lot / Backing On to Beautiful Walking Trail & Open Space * Grand First Impressions: Inviting large veranda welcomes you home * Soaring 9 Ft Ceiling On Main Floor W/ Open Concept Living & Dining * This Meticulously Maintained Home Has A Grand Kitchen W/ Natural Skylight & Granite Countertop * Walk Out From Your Lg Breakfast Area to A Grand Extended Over 20' Ft Sundeck, Perfect For Entertaining * Cozy Yet Spacious Family Room: Gas fireplace with beautiful views of the private backyard * Fully Finished Walkout Basement: Complete with a full kitchen, a large bedroom, an office area, a 4-piece bath, and a grand recreation room leading directly to the backyard * Outdoor Oasis: Enjoy a tranquil and private backyard retreat, offering the perfect space for relaxation, gardening, or entertaining guests * Don't Miss The Opportunity To Own This Beautiful Bungalow W access to Parks, Schools, Transit, Lakes and More. (id:48303)
Homelife Eagle Realty Inc.
6598 County 10 Road
Essa, Ontario
Exceptional craftsmanship displayed in this true multigenerational estate on 10 acres in Essa, just minutes from Alliston. This full-brick home with Maybec siding offers thoughtful design and upscale finishes throughout. The main level features 3 bedrooms, 3 bathrooms (two 3-pc and one 4-pc), hardwood floors, and 9 ceilings. The vaulted-ceiling living room centers around a propane fireplace, while the chefs kitchen boasts Sezer stone countertops and premium appliances. The primary bedroom offers a coffered ceiling, ensuite bath, and casement windows with retractable hideaway screens.Enjoy covered front and back outdoor living areas, both lined in red fir tongue-and-groove, with BBQ and exterior TV hookups. A private granny suite with a mini kitchen is ideal for extended family or guests. The walk-out basement is fully finished with 2 more bedrooms, a 2-pc and 3-pc bath, full kitchen, laundry, great room with propane fireplace, and a built-in office. In-floor heating runs in 2 zones with a propane boiler. A 3-car garage features heated floors and direct access to the basement.Additional features include 200-amp panel, water softeners, propane furnace with fresh air handler, backup generator, and septic system. The property also includes a 74x40 detached shop with two 14 x 14 overhead doors, metal roof and siding, insulated and lined metal interior, LED hybay lighting, 16 x 40 office, rough-in 3-pc bath, septic, water, and in-floor heat pipes. The fully paved driveway and drilled well complete this turn-key rural retreat.This is a rare opportunity to own a turn-key rural estate with every amenity for comfort, privacy, and lifestyle. Don't miss it! (id:48303)
The Agency
20 Ferris Lane
Barrie, Ontario
SPACIOUS FAMILY HOME SHOWCASING OVER 2,000 SQ FT ABOVE GRADE WITH A DETACHED HEATED 2-CAR GARAGE IDEAL FOR HOBBYISTS! Nestled in Barrie’s desirable Cundles East neighbourhood, this beautifully maintained home offers a lifestyle of comfort, convenience, and space. Surrounded by everyday essentials including schools, shopping, recreational centres, and golf courses, it’s also just steps from Redpath Park and a short 20-minute walk to Sunnidale Park, home to an arboretum and off-leash dog area. Enjoy quick access to Hwy 400, and reach downtown Barrie in just 10 minutes to explore waterfront dining, hiking trails, and Centennial Beach. The curb appeal is undeniable with twin dormer windows, a charming front bay window, neat landscaping, and a unique tiered log-style garden border. A generous front yard and wide paved driveway provide parking for up to 10 vehicles, complemented by a detached 2-car 24x24 garage with insulation, gas heat, and separate heating controls - perfect for car enthusiasts or hobbyists. The fully fenced backyard adds even more to love, offering a spacious setting for entertaining or relaxing, complete with an extra storage shed. Inside, over 2000 square feet of thoughtfully designed living space includes an open-concept kitchen, living, and dining area ideal for everyday living. The kitchen is bright and functional with a large island, pantry storage, and a sunny breakfast nook overlooking the front bay window. The oversized primary suite feels like a true retreat with a walk-in closet and private ensuite, while three additional bedrooms offer comfortable space for family or guests. This move-in ready home radiates pride of ownership, and is full of smart upgrades and renovations throughout, including a high-efficiency Napoleon gas furnace, and a recently updated roof. With its unbeatable location, well-planned layout, and impressive features inside and out, this #HomeToStay is ready to offer its next owners comfort, ease, and room to thrive. (id:48303)
RE/MAX Hallmark Peggy Hill Group Realty Brokerage
13 - 175 Stanley Street
Barrie, Ontario
For Rent, North end of Barrie beside Georgian Mall. 1-bedroom ground floor end unit in the duplex. Galley kitchen, in-suite laundry, central air, gas heat. Perfect setup for a single person or a couple. Rent plus all utilities and hot water tank rental. Available immediately. First and Last, a good credit check report, employment letter, and rental application. Non-smoking unit. (id:48303)
Century 21 B.j. Roth Realty Ltd.
22 Burbank Place
Barrie, Ontario
Welcome to 22 Burbank Place, a fantastic bungalow situated on a quiet cul-de-sac in Barrie. This property features two separate entrances, two kitchens, and private laundry for each unit, making it an excellent opportunity for investors or those looking for a multi-family home. The main floor unit offers two spacious bedrooms and was renovated in 2017 with an updated kitchen, bathroom, and flooring. It is currently tenant-occupied on a month-to-month lease at$1,900 per month. The basement apartment has also been renovated and is vacant, allowing the new owner to set their own rent or move in and enjoy the additional income from the upstairs unit. With its prime location, modern updates, and income potential, this home is a rare find. Don't miss your chance to own this versatile property and schedule your viewing today! (id:48303)
Royal LePage Security Real Estate
57 High Vista Drive
Oro-Medonte, Ontario
Explore the epitome of built-in fun at 57 High Vista in the heart of Horseshoe Valley. This inviting end unit townhome boasts over 2300 square feet of beautifully finished living space, featuring three well-appointed bedrooms and three bathrooms, designed to comfortably accommodate and entertain both family and friends. The home is laid out with an open-plan concept, maximizing both space and light. It includes a spacious great room with soaring vaulted ceilings and easy access to a rear deck. From here, enjoy stunning views of the nearby ski slopes at Heights Ski and Country Club, adding a picturesque backdrop to your living experience. Perfect for outdoor enthusiasts, this home offers unparalleled access to a range of recreational activities. Whether you enjoy biking, hiking, golfing, downhill skiing, or Nordic skiing, the necessary trails and facilities are just steps from your doorstep. Additionally, the new clubhouse at the Heights adds a luxurious touch to the neighborhood, providing a central gathering space for community events and family outings. The home's location is not only ideal for leisure but also practical for families planning to stay long-term. A new elementary school and community center are under construction approximately 1.5 kilometers away. Whether you're looking for a cherished family getaway or a permanent residence to raise a family, 57 High Vista offers convenience and community in a beautiful neighborhood setting. Enjoy the benefits of a lifestyle where everything you need is built right in. (id:48303)
RE/MAX Hallmark Chay Realty
2484 Highway 11 S
Oro-Medonte, Ontario
LUXURY INSIDE, PARADISE OUTSIDE - THIS ONE WAS MADE TO ENTERTAIN! Live the lifestyle youve been dreaming of in this extraordinary home, set on a fully fenced 0.72-acre lot just off Highway 11 with quick access to downtown Barrie in 15 minutes and Orillia in 20. Enjoy year-round recreation with Lake Simcoes waterfront only 6 minutes away, nearby golf courses, scenic forest trails, and Snow Valley Ski Resort just 30 minutes from your door. Behind the secure gated entry with keypad access and motion sensors, the professionally landscaped grounds showcase luxurious armour stone, a 9 x 12 ft front deck, a newly paved driveway, and a heated triple garage and workshop with full insulation, gas service, and automatic door openers. The backyard oasis is built for entertaining with a 20 x 40 ft saltwater pool, stamped concrete surround, two powered cabanas with change rooms, and a covered bar with epoxy counters, a built-in fridge, BBQ hookup, ceiling fan, and a seasonal sink. Inside, the fully renovated main level offers high-end finishes and open-concept living, with a designer kitchen boasting quartz counters, upgraded appliances, and a walkout to the poolside patio. The bathroom features a quartz vanity and glass-enclosed tiled shower, while the primary bedroom includes a cedar walk-in closet, with the option to convert the dining room into a third bedroom if desired. Added highlights include main-floor laundry, California shutters, and an engineered hardwood staircase with custom black rod railings. The finished basement adds a spacious family room with a gas fireplace and built-in shelving, a guest bedroom, office nook, and premium mechanical upgrades including a gas furnace, pressure pump, water softener, three sump pumps, and an owned hot water tank. Dont miss your chance to own this exceptional retreat - where high-end finishes meet unmatched outdoor luxury, creating the ultimate space to relax, entertain, and make every day feel like a getaway. (id:48303)
RE/MAX Hallmark Peggy Hill Group Realty
19 Coleman Drive
Barrie, Ontario
BEAUTIFUL END UNIT TOWNHOUSE WITH AN ENSUITE, FINISHED BASEMENT & A SPACIOUS YARD! This bright and stylish home is located in Barries sought-after west end, just minutes from Highway 400 and within walking distance to schools, shopping, and everyday essentials. Enjoy a five-minute stroll to Pringle Park or take a quick 10-minute drive to Kempenfelt Bay, where Centennial Beach, waterfront trails, and lively community events await. The generous, fully fenced backyard is ideal for outdoor living, with garden space, a back deck, and plenty of room to unwind or entertain. Inside, the open-concept main level features a connected living, dining, and kitchen layout with a sliding glass walkout to the backyard. A convenient main floor powder room adds everyday practicality, while the upper level features a spacious primary bedroom with a 4-piece ensuite and double closets, plus two additional bedrooms to suit your lifestyle. The finished basement with pot lights expands your living space, and fresh paint throughout complements the bamboo, tile, and laminate flooring for a clean, carpet-free interior thats ready for you to move in and make your own. With its unbeatable location, thoughtfully-designed layout, and stylish updates, this #HomeToStay checks all the boxes for comfortable, connected, and carefree living! (id:48303)
RE/MAX Hallmark Peggy Hill Group Realty
1408 Blackmore Street
Innisfil, Ontario
STYLISH, SPACIOUS & READY TO IMPRESS! This newer, show-stopping home in Alcona offers over 2,400 sq ft of elegant living space, packed with modern upgrades and sleek finishes. Nestled in a neighbourhood near dining, shopping, recreation, schools, parks and Innisfil Beach Park, this impressive property delivers unmatched convenience and luxury. Striking curb appeal presents a stone and brick exterior, elegant arched windows, and a covered front porch with a grand double-door entry. An attached double-car garage and four additional driveway spaces ensure plenty of parking. Step inside to a sun-filled interior where expansive windows flood the space with natural light. The spacious kitchen is a chefs dream, boasting sleek grey cabinetry, quartz countertops, a stylish tile backsplash, black stainless steel appliances, and a large peninsula with seating. The eat-in area showcases a modern feature wall and a walkout to the backyard. The adjacent cozy family room features an electric fireplace, while the expansive great room stuns with a soaring two-storey ceiling and a unique mid-level layout. Custom light fixtures throughout elevate the aesthetic. The primary suite is a true retreat, featuring a walk-in closet and a luxurious ensuite complete with a freestanding soaker tub, glass-enclosed shower, and double vanity. The spacious, unspoiled basement offers endless potential, whether you dream of a home theatre, gym, or extra living space, the possibilities are endless! Enjoy outdoor living in the fenced backyard, providing privacy and secure space for kids, pets, or entertaining. This exceptional #HomeToStay delivers style, space, and an unbeatable location! (id:48303)
RE/MAX Hallmark Peggy Hill Group Realty
1105 Stantin Street
Innisfil, Ontario
Welcome to this beautifully designed 1,500 sqft freehold townhome in the Lormel subdivision in South Innisfil. This spacious Algonquin model offers an open-concept layout featuring a bright living room seamlessly flowing into the kitchen and dining area, perfect for everyday living and entertaining. Step inside to discover elegant hardwood floors and a stunning oak staircase that leads you upstairs to a generous primary bedroom complete with a walk-in closet and a private ensuite bathroom. Two additional bedrooms and a full bathroom complete the second level, providing ample space for family, guests or home office. Enjoy the convenience of interior access to the garage, which also offers direct access to the backyard. Ideal for outdoor gatherings or future projects. The grass-free back yard allows for low-maintenance enjoyment. Close to schools, parks, local amenities and the beach. This townhome is perfect for first-time buyers, growing families, or investors seeking value and comfort. Book your private showing today! (id:48303)
Keller Williams Realty Centres
85 Fulsom Crescent
Kawartha Lakes, Ontario
Top 5 Reasons You Will Love This Home: 1) Savour breathtaking, uninterrupted lake views from your screened-in front porch that elevate everyday living, along with the added special benefit of a home theatre tailored to entertaining 2) Beautifully move-in ready with a flowing layout and two generously sized bedrooms designed for comfort and ease of living 3) Tucked among mature trees, this private retreat features an expansive deck for open-air dining and a firepit perfect for late-night storytelling 4) Enjoy deeded access to a tranquil waterfront enclave, complete with a private park and a residents-only boat launch, where luxury meets laid-back lake life 5) Whether you're hosting a dinner party inside or roasting marshmallows under the stars, this home blends country charm with elevated design. 1,541 above grade sq.ft. Visit our website for more detailed information. (id:48303)
Faris Team Real Estate
1408 Blackmore Street
Innisfil, Ontario
STYLISH, SPACIOUS & READY TO IMPRESS! This newer, show-stopping home in Alcona offers over 2,400 sq ft of elegant living space, packed with modern upgrades and sleek finishes. Nestled in a neighbourhood near dining, shopping, recreation, schools, parks and Innisfil Beach Park, this impressive property delivers unmatched convenience and luxury. Striking curb appeal presents a stone and brick exterior, elegant arched windows, and a covered front porch with a grand double-door entry. An attached double-car garage and four additional driveway spaces ensure plenty of parking. Step inside to a sun-filled interior where expansive windows flood the space with natural light. The spacious kitchen is a chef’s dream, boasting sleek grey cabinetry, quartz countertops, a stylish tile backsplash, black stainless steel appliances, and a large peninsula with seating. The eat-in area showcases a modern feature wall and a walkout to the backyard. The adjacent cozy family room features an electric fireplace, while the expansive great room stuns with a soaring two-storey ceiling and a unique mid-level layout. Custom light fixtures throughout elevate the aesthetic. The primary suite is a true retreat, featuring a walk-in closet and a luxurious ensuite complete with a freestanding soaker tub, glass-enclosed shower, and double vanity. The spacious, unspoiled basement offers endless potential, whether you dream of a home theatre, gym, or extra living space, the possibilities are endless! Enjoy outdoor living in the fenced backyard, providing privacy and secure space for kids, pets, or entertaining. This exceptional #HomeToStay delivers style, space, and an unbeatable location! (id:48303)
RE/MAX Hallmark Peggy Hill Group Realty Brokerage
1 Gray Street
Severn, Ontario
Here's an opportunity to be a part of a friendly yet vibrant community known as the Village of Coldwater. This well maintained 3 bedroom home with attached garage is located just steps west to the main street's many shops and eateries. Looking east young families will appreciate the safety and ease of a two-minute sidewalk stroll to Coldwater Public Elementary School. Some of the features of this home are hardwood and ceramic flooring, a walk-out from the dining room, a newer roof and furnace, a partially finished full basement, updates to electrical, plumbing and windows. There is also paved parking in both the front and rear. For those inclined this home also has commercial potential. Call today to book your personal viewing! (id:48303)
RE/MAX Georgian Bay Realty Ltd
2 - 175 Stanley Street
Barrie, Ontario
For Rent, North end of Barrie, beside Georgian Mall. Spacious 3-bedroom, two-storey apartment in an end-unit duplex. Gas heat, central air, two bathrooms. Laundry. Walk out from the main floor living room to a private rear yard with a shed. Another walk-out to the front balcony off the large eat-in kitchen. 1 car parking. All utilities are in addition to rent. Available immediately. First and Last, a good credit check report, employment letter and rental application. This is a non-smoking property. (id:48303)
Century 21 B.j. Roth Realty Ltd.
2201 Lozenby Street
Innisfil, Ontario
Top 5 Reasons You Will Love This Home: 1) Welcome to this expansive and beautifully maintained family residence nestled in one of Innisfil's most sought-after neighbourhoods, perfectly situated within walking distance to schools, vibrant shopping centres, and everyday conveniences2) Inside you are greeted with gleaming hardwood floors and elegant porcelain tile and soaring 9' ceilings adding an extra touch of grandeur, while the heart of the home, a stunning, chef-inspired kitchen, boasts sleek quartz countertops, modern cabinetry, and newer stainless-steel appliances, ideal for both entertaining and everyday family meals 3) Upstairs, you'll find four generously sized bedrooms, each delivering oversized closets for ample storage and access to an ensuite, including a luxurious primary suite delivering a true retreat, complete with a spacious walk-in closet and a spa-like ensuite bathroom offering a walk-in shower and a deep, relaxing soaker tub 4) The convenience continues with a upper level laundry room, making chores a breeze, while the expansive basement is a blank canvas, ready to be transformed into your ideal recreation space, home gym, or guest suite, the possibilities are endless 5) With nothing left to do but move in and make it your own, thisexceptional home offers everything todays families need and more; don't miss out on this incredible opportunity to live in style, comfort, and convenience. 2,605 above grade sq.ft. plus an unfinished basement. Visit our website for more detailed information. *Please note some imageshave been virtually staged to show the potential of the home. (id:48303)
Faris Team Real Estate
92 Alsops Beach Road
Brock, Ontario
Showcasing 101 feet of pristine frontage on Lake Simcoe, this beautifully updated 4-season home or cottage blends rustic charm with modern comfort in an enviable lakeside setting. The main floor features vaulted ceilings with exposed wood beams, a bright open-concept living and dining area with a wood stove, and expansive lake views. The kitchen is both functional and full of cottage character perfect for entertaining. You'll also find a spacious primary bedroom with a double closet, a second bedroom, and a fully renovated 3-piece bathroom (2024). Pot lights, upgraded trim and doors, and oak stairs add thoughtful finishes throughout. The lower level offers a generous family room with a wood stove and walkout to the backyard, two ample-sized bedrooms, a laundry area, and plenty of storage space. The efficient split-boom heat pump delivers year-round heating and cooling. Outdoors, enjoy a detached garage, dry boat house with upper storage, aluminum dock, and a snowmobile shed with poured slab. Located on a quiet dead-end road just a short drive to the GTA and close to all amenities this is lakeside living at its best in Beaverton. (id:48303)
Royal LePage Kawartha Lakes Realty Inc.
311 Tollendal Mill Road
Barrie, Ontario
Nestled on a private, treed 1.23 acre lot, backing onto Lover's Creek, in the exclusive lakeside neighbourhood of South Shore, you will find this rare piece of history. Built in 1860, & then relocated & restored to preserve the character in 1988, while modernizing the homes structural components, including plumbing, HVAC, electrical & foundation. This property has continued to undergo extensive renovations since. W/ the Marina & walking trails steps away & a short walk to the beaches of Kempenfelt Bay, along w/ the proximity to Barrie's downtown & GO Train station, this property is the perfect blend of outdoor lifestyle & city conveniences. Step into the impressive front foyer - the craftsmanship of the original staircase, hardwood floors & 16" baseboards. The spacious family/dining room offers a 2-pcs bath, double french doors leading to rear yard & convenient side entrance. The renovated kitchen boasts custom cabinets, stone counters & top of the line built-in appliances, large island & walk-in pantry. Open concept & tastefully restored, perfect for entertaining. The expansive living room features gas fireplace & beautiful, large windows w/ tranquil views. On the 2nd level you will find the primary suite w/ it's own fireplace, walk-in closet & 5-pcs semi-ensuite boasting a new double vanity, vintage stand alone tub & large walk-in shower. Also on this level - the guest suite, which was the original staff quarters. It offers a private bedroom, 3 pcs bath & bonus space, 2nd floor laundry room, along w/ its own staircase to the main level. The basement is finished w/ a rec room, large utility/laundry room, & workshop with bulkhead door access to the yard. A fully fenced backyard has a cottage-like feel w/ an expansive, covered, composite deck, perfect for enjoying a morning coffee or afternoon BBQ while taking in the forest views. The long laneway leads to oversized double car garage w/ loft space. Modern conveniences; BI deck heater, BBQ hook up, irrigation system. (id:48303)
Royal LePage First Contact Realty
2484 Highway 11 S
Oro-Medonte, Ontario
LUXURY INSIDE, PARADISE OUTSIDE - THIS ONE WAS MADE TO ENTERTAIN! Live the lifestyle you’ve been dreaming of in this extraordinary home, set on a fully fenced 0.72-acre lot just off Highway 11 with quick access to downtown Barrie in 15 minutes and Orillia in 20. Enjoy year-round recreation with Lake Simcoe’s waterfront only 6 minutes away, nearby golf courses, scenic forest trails, and Snow Valley Ski Resort just 30 minutes from your door. Behind the secure gated entry with keypad access and motion sensors, the professionally landscaped grounds showcase luxurious armour stone, a 9 x 12 ft front deck, a newly paved driveway, and a heated triple garage and workshop with full insulation, gas service, and automatic door openers. The backyard oasis is built for entertaining with a 20 x 40 ft saltwater pool, stamped concrete surround, two powered cabanas with change rooms, and a covered bar with epoxy counters, a built-in fridge, BBQ hookup, ceiling fan, and a seasonal sink. Inside, the fully renovated main level offers high-end finishes and open-concept living, with a designer kitchen boasting quartz counters, upgraded appliances, and a walkout to the poolside patio. The bathroom features a quartz vanity and glass-enclosed tiled shower, while the primary bedroom includes a cedar walk-in closet, with the option to convert the dining room into a third bedroom if desired. Added highlights include main-floor laundry, California shutters, and an engineered hardwood staircase with custom black rod railings. The finished basement adds a spacious family room with a gas fireplace and built-in shelving, a guest bedroom, office nook, and premium mechanical upgrades including a gas furnace, pressure pump, water softener, three sump pumps, and an owned hot water tank. Don’t miss your chance to own this exceptional retreat - where high-end finishes meet unmatched outdoor luxury, creating the ultimate space to relax, entertain, and make every day feel like a getaway. (id:48303)
RE/MAX Hallmark Peggy Hill Group Realty Brokerage
2696 Concession 9 Road W
Ramara, Ontario
Spacious all-brick raised bungalow in Ramara , set on a beautiful 1-acre lot just 15 minutes from Orillia and Lake Simcoe. This home features 3+2 bedrooms, two kitchens, and a bright walk-out basement with large windows that fill the space with natural light.Attached Double Car Garage and private back yard .Perfect for families or multi-generational living! 30 amp service in garage for electric car New Sump pump (2025 ) New Sewage pump (2025) Hot water tank (2023 ) New Shingles (2023) Gravel Driveway (2025) (id:48303)
RE/MAX Right Move
1 - 175 Stanley Street
Barrie, Ontario
For Rent, North End of Barrie, beside Georgian Mall. 1-bedroom ground-floor unit with gas heat. Galley kitchen and utility room with laundry facilities. Perfect set-up for a single person or a couple. 1 car parking. Utilities extra (water, sewer, gas, hydro, hot water tank rental). Available immediately. First and Last, a good credit check report, employment letter, and application. Non-smoking property. (id:48303)
Century 21 B.j. Roth Realty Ltd.
665 4 Line S
Oro-Medonte, Ontario
RARE SHANTY BAY UPDATED ORIGINAL DAIRY FARM HOUSE BUILT IN APPROX 1850! 5 ACRE HOBBY FARM AGRICULTURAL ZONED PROPERTY WITH A DETACHED 2 BAY GARAGE INCLUDING A BONUS HEATED AND AIR CONDITIONED SUITE WITH ITS OWN BATHROOM PERFECT FOR EXTENDED FAMILY/OFFICE/GYM! THERE IS A BUNKIE CURRENTLY USED AS A TACK ROOM PLUS A CONCRETE BLOCK WORKSHOP AND A STABLE WITH 4 STALLS & A LOFT. THE ATTACHED ROOF SILO IS UTILIZED TO STORE WOOD.THE STABLES HAS A YEAR ROUND WATER SUPPLY. THE LAND IS DIVIDED INTO 5 PADDOCKS WITH THE FENCING BEING EITHER WOVEN WIRE OR WOOD. THE MAIN DWELLING HAS 3 BEDROOMS AND 2 BATHS WITH A BRIGHT OPEN LAYOUT, THE SOUTH ADDITION HAS BEEN USED AS AN IN LAW SUITE. TO THE SOUTH WEST THERE IS A ORCHARD WITH HERITAGE APPLE TREES, THIS PADDOCK INCLUDES A CHICKEN COOP AND A VEGETABLE PLOT. ADJACENT TO THE RIDING RING THERE IS A VINEYARD OF MARCOTTE GRAPEVINES. THE SOILS ARE FERTILE,WELL DRAINED SANDY LOAM. THE FARM HAS BEEN CHEMICAL FREE SINCE 2006. CROPS GROWN INCLUDE WHEAT,GARLIC AND POTATOES. THE MAPLE TREES ON THE PROPERTY PERIMETER HAVE BEEN TAPPED FOR SYRUP PRODUCTION. THE PROPERTY HAS BEEN USED AS A FARM BUSINESS. THE PROPERTY HAS A ABUNDANCE OF NATIVE PLANTS AND WILDLIFE INCLUDING A FAMILY OF AMERICAN GOSHAWKS,TREE FROGS & HUMMINGBIRDS. AT THE END OF LINE 4 THE LAKE CAN BE ACCESSED BY KAYAK & A LITTLE FURTHER THERE IS A BOAT LAUNCH IN SHANTY BAY. THE ORO TRAIL IS 1 KM FROM THE PROPERTY. ALL THIS WITHIN MINUTES TO BARRIE!! (id:48303)
Sutton Group Incentive Realty Inc.



