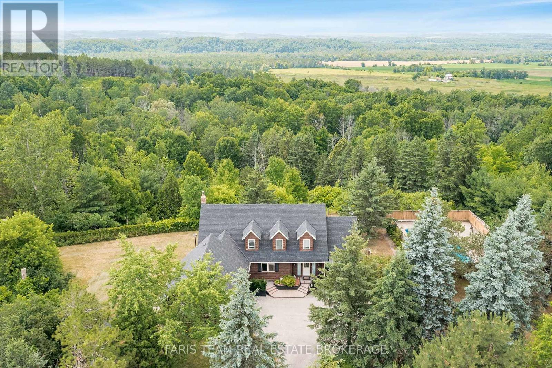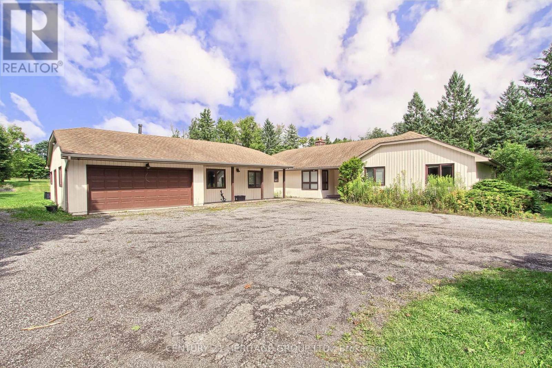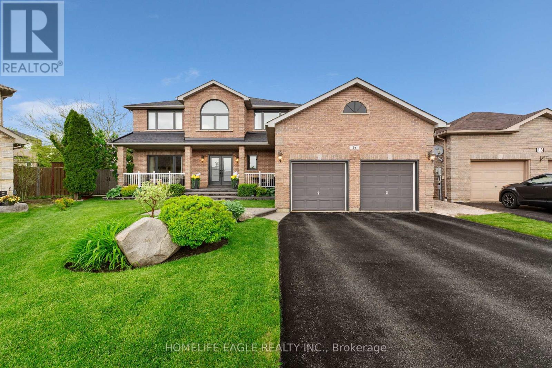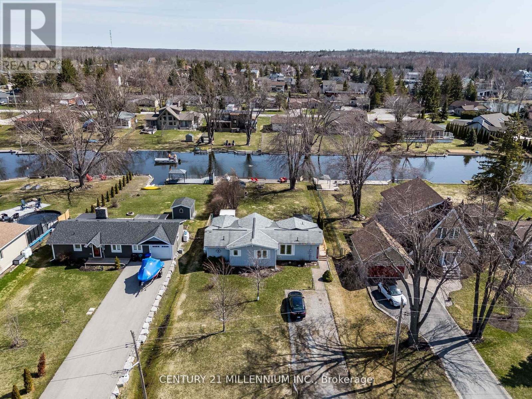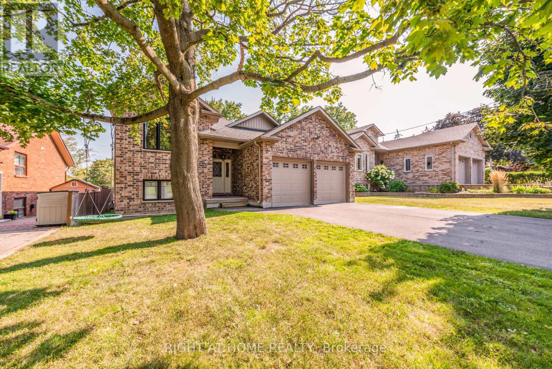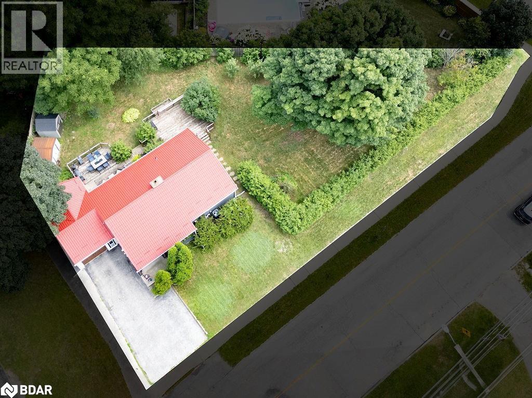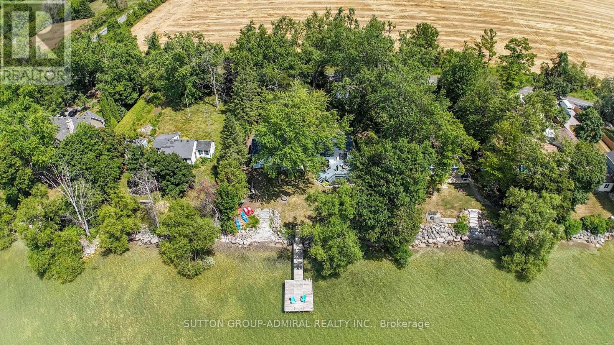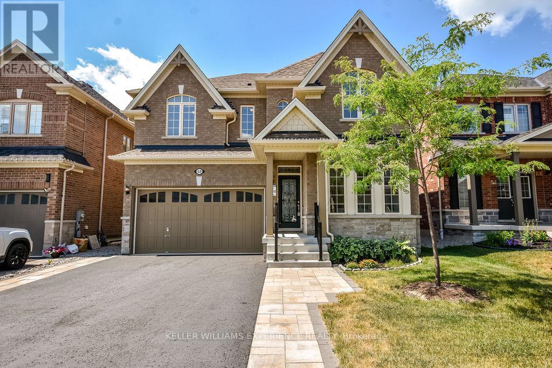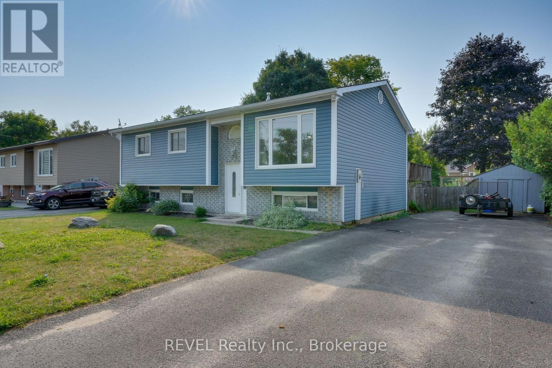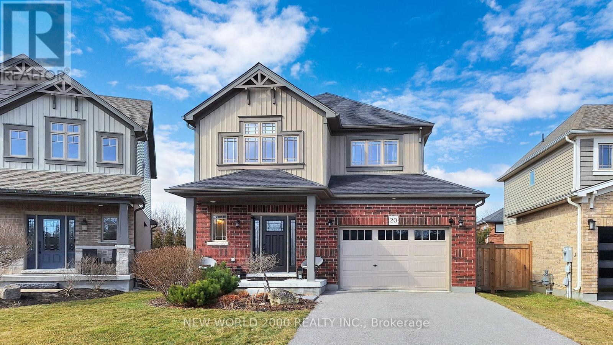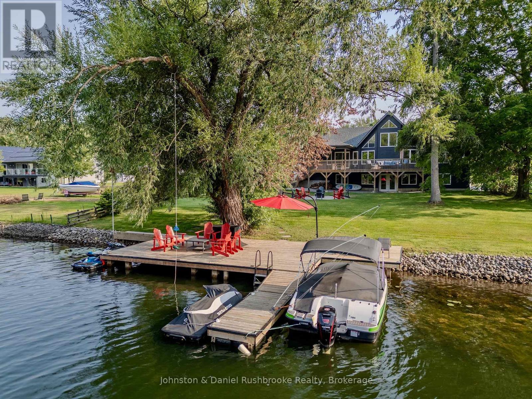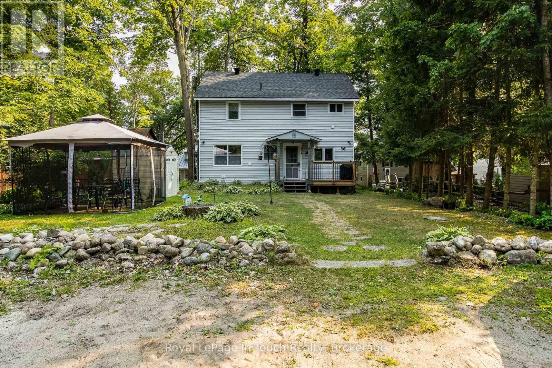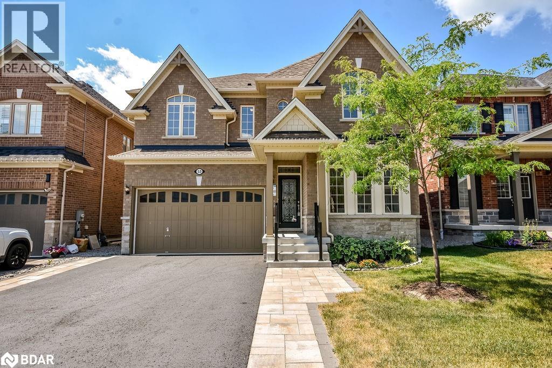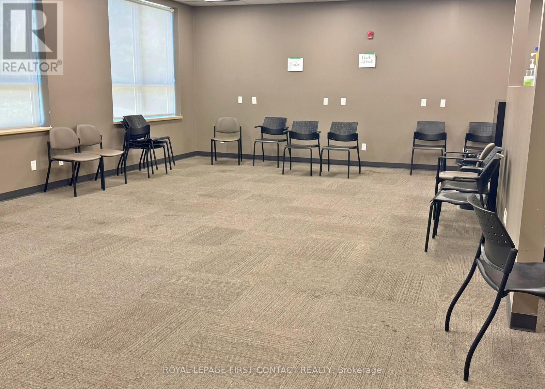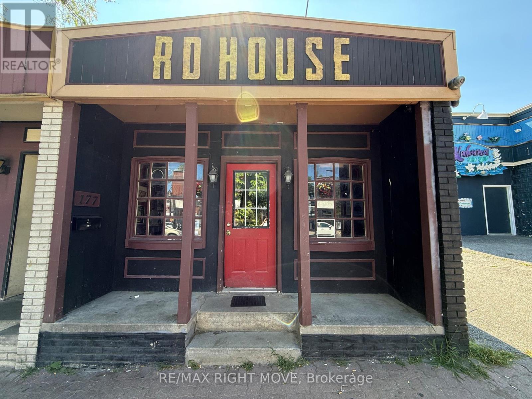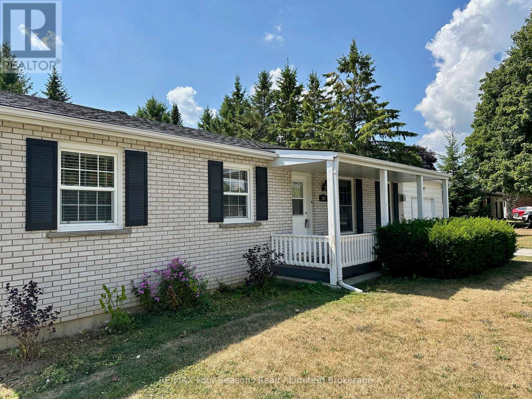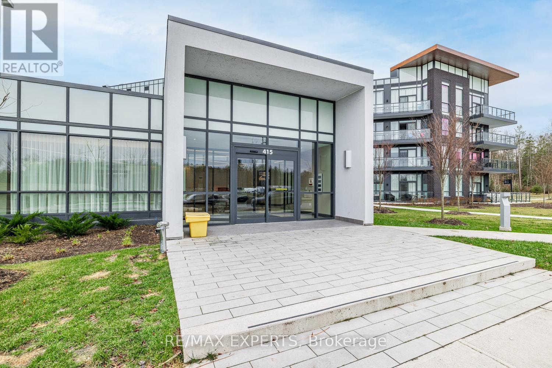2017 Wilson Street
Innisfil, Ontario
Welcome to this bright and beautifully maintained 3 bed, 3 bath family home, nestled in an incredible community just minutes from the beach! From the moment you step inside, you'll feel the warm and inviting energy. The thoughtfully designed layout offers great flow and functionality for everyday living and entertaining. Enjoy cooking in the renovated kitchen featuring modern finishes and plenty of space to gather. Natural light fills every corner of this home, creating a cheerful and uplifting atmosphere throughout. The large backyard is perfect for summer barbecues, kids' playtime or simply unwinding in your own private oasis. Conveniently located near public transportation, major highways, and all the essentials, this home truly has it all -- location, layout and lifestyle. Don't miss this opportunity to live in a home that feels as good as it looks! Roof 2019, Kitchen 2021. (id:48303)
RE/MAX Hallmark Chay Realty
208 Diana Drive
Orillia, Ontario
Welcome to 208 Diana Drive in Orillia's sought after Westridge Community. This home is in immaculate condition, has been extensively upgraded and sits on a fully fenced corner lot. With 4 bedrooms, 2 bathrooms and in-law potential with a bright walk-out basement, this home will suit any buyer. This 10 out of 10 home features an open concept main floor with luxury kitchen, dining area and relaxing living room with a newly built fireplace feature wall. Main floor laundry for added convenience and interior access to your garage with an included EV charging port. The primary bedroom features a walk in closet and access to the 4-piece bath. 3 additional bedrooms on the second level provide ample opportunity for a growing family, income potential or out-of-town guests. The partially finished basement offers endless potential, currently framed in and ready for your finishing touch with a full bathroom rough in. Whether you are a first time buyer, a growing family or an investor buyer, this home will not disappoint. Walking distance to Lakehead University, Costco, restaurants, sports fields and Rotary Place Arena. Do not miss out, book your showing now! (id:48303)
Right At Home Realty
72 Eccles Street N
Barrie, Ontario
ATTENTION! First time buyers! Savvy real estate investors! PRESENTING 72 Eccles Street North in Barrie. Move in ready detached bungalow on an extra deep mature lot. Functional layout offers a bright main level with eat-in kitchen, large living room, two bedrooms, full bath. Partially finished lower level provides additional living space with a fantastic rec room for family time or entertaining - as well as an additional bedroom, laundry and an abundance of storage space. Rear door to exterior offers easy access for creating separate private entrances for in-law suite or for creating a second unit. Plenty of tandem parking. Steps to Barrie's vibrant downtown where you will find local shops, restaurants, ane entertainment. Easy access to public transit and GO Train / Bus service. Steps to the waterfront of Lake Simcoe's Kempenfelt Bay with beaches, boardwalk paths, hiking and biking trails on the Simcoe County Trail system. Just a short drive to appreciate the all season recreation Simcoe County is known for - golf, skiing, water fun, and an abundance of trails and parks - large and small! Minutes to big box shopping and key commuter routes north to cottage country and south to the GTA and beyond! This phenomenal gem offers tremendous value in both the residence and the property! (id:48303)
RE/MAX Hallmark Chay Realty
RE/MAX Hallmark Chay Realty Brokerage
11 Jenkins Avenue
New Tecumseth, Ontario
This Beautiful 4 Bedroom, 4 Bathroom Home Offers 2,801 Square Feet Of Meticulously Designed Living Space In One Of The Most Desirable And Family-Friendly Streets In All Of Tottenham. Featuring Open Concept Layout, This Residence Is Bathed In Natural Light That Flows Seamlessly Throughout. The Grand Entrance With Soaring Open-To-Above Ceilings And Elegant Rod Iron Railings Sets The Tone For The Home. The Chefs Kitchen Boasts Extended Cabinetry, A Wall Oven, Jenn-Air Gas Stove And Fridge, Perfect For Culinary Enthusiasts. The Main Floor Is Ideal For Both Everyday Living And Entertaining, With Direct Access To A Professionally Interlocked Backyard Patio And A Rare 150-Foot Deep Lot Perfect For Family Gatherings And Summer Barbecues. Each Bedroom Offers Access To Its Own Bathroom, An Essential Feature For Growing Families. The Oversized Primary Suite Showcases A Spacious 5-Piece Ensuite With A Free-Standing Soaker Tub. Situated At 11 Jenkins Avenue, This Property Is Steps From A New Elementary School Currently Under Construction, Making It The Perfect Location For Families Looking To Plant Roots And Grow. This Home Is A Must-See, Blending Style, Comfort, And Functionality In A Truly Exceptional Package. (id:48303)
RE/MAX Experts
3057 Concession Road 4
Adjala-Tosorontio, Ontario
Top 5 Reasons You Will Love This Home: 1) Tucked away in tranquility and set well back from the road on a picturesque 10-acre parcel, this exceptional residence is thoughtfully positioned to capture breathtaking, ever-changing views from the kitchen, deck, and nearly every room in the home, flaunting an inspiring backdrop for daily living 2) Experience resort-style living with a fully enclosed pool area perfect for relaxing or entertaining, your own private tennis court for friendly matches, and expansive rolling grounds dotted with mature bushland, providing recreation, privacy, and natural beauty in perfect harmony 3) Rich hardwood flooring with custom detailing flows seamlessly from room to room, serving as a true design centrepiece and a testament to the home's impeccable craftsmanship 4) Generously sized principal rooms provide versatile living spaces that adapt to your needs, while a fully finished walkout basement extends your living area and invites both relaxation and entertaining 5) The lower level boats incredible flexibility, complete with its own kitchen, full bathroom, and additional bedrooms, perfect for hosting extended family, accommodating guests, or creating a self-contained in-law or nanny suite. 2,685 above grade sq.ft. plus a finished basement. Visit our website for more detailed information. (id:48303)
Faris Team Real Estate Brokerage
85 Arthur Avenue
Barrie, Ontario
Welcome to this meticulously maintained 1,621 sq ft bungalow built by Morra Homes. This one-owner home reflects genuine pride of ownership since its date of build. Over the years, the Seller has upgraded numerous windows (2015-2022) and has installed a stylish front door (2016). The spacious, open-concept layout is complemented by a separate family room featuring a cozy gas fireplace, creating an inviting, relaxing space. The home enjoys a desirable southern exposure, ensuring the kitchen & family room are filled with natural light throughout the day. The Shingles were replaced in 2006 with a GAF 25-year Sovereign shingle, and the gas furnace and the central air conditioner were upgraded in 2013. Step outside to a private backyard oasis featuring a deck and lush, mature landscaping, perfect for entertaining or unwinding in peace. The attached double garage (18x20 ft) offers 360 sq ft of space & features an inside entry. The double-paved driveway provides ample parking for multiple vehicles, making this already functional and timeless property convenient. This home features three generously sized bedrooms and two full bathrooms on the main floor, offering a perfect arrangement for families of all stages. The spacious, unfinished basement provides a finished landing and a large blank canvas for your creative vision, featuring ample open space ideal for various uses. It also includes a rough-in for a full bathroom and a dedicated drain for a potential sauna, providing endless possibilities for expansion and customization. Nestled in a quiet, family-friendly neighborhood, you'll be just a short distance from golf, skiing, all major shopping, Lake Simcoe, two beaches, two marinas, RVH, elementary and high schools, parks, and tennis/pickleball courts. It is the perfect location for all age groups and outdoor enthusiasts. Don't miss the opportunity to own this charming, well-cared-for home. The property is being sold in an 'as is' condition by the Executors of the Estate. (id:48303)
Keller Williams Experience Realty
630 William Street
Midland, Ontario
PACKED WITH PERSONALITY, UPGRADES, & AN ENTERTAINERS DREAM BACKYARD, THIS HOME IS ANYTHING BUT ORDINARY! This property brings the wow factor from the moment you arrive, offering over 2,200 finished square feet, a stunning backyard with a pool and hot tub, and standout curb appeal on a beautifully landscaped 56 x 180 ft lot. The exterior showcases brick and metal siding, decorative railings, twin dormer windows, and a covered front porch. A spacious turnaround driveway provides loads of parking, complemented by a 2-car tandem garage with multiple access points. Significant improvements include updated windows, furnace, metal roof, and a newer pool shed roof. The backyard is built for entertaining with an 18 x 36 ft inground chlorine pool featuring a newer propane heater that can be converted to natural gas, a newer solar blanket, and a winter safety cover. A pool shed opens up to create a bar area, paired with a metal gazebo and hot tub for the ultimate outdoor setup. The generous main level offers excellent potential to make a main-floor primary suite if desired. Interior updates include fresh paint, newer carpet on the upper level, newer washer and dryer, updated lighting, modernized backsplash, updated faucets, and a refreshed 2-piece main floor bathroom. The family room features a gas fireplace and a newer sliding glass walkout that fills the space with natural light and opens directly to the backyard. Additional highlights include a main floor sauna with stand-up shower combined with laundry, a partially finished basement with a large rec room hosting a second gas fireplace, barn board accents, and two staircases, including a retro spiral showpiece. Located close to parks, shopping, dining, daily essentials, the waterfront, scenic trails, the marina, and more. A true staycation-style #HomeToStay that delivers inside and out, with everything you need within easy reach. (id:48303)
RE/MAX Hallmark Peggy Hill Group Realty
9 Hay Lane
Barrie, Ontario
Welcome to this Brand New Ground Floor Townhouse Apartment, offering the perfect blend of modern comfort and convenience. Enjoy seamless indoor-outdoor living with direct access to a spacious Private 500 Sq ft Backyard through Sliding Glass Doors ideal for BBQs, entertaining, or relaxing during the summer months. This thoughtfully designed unit features a bright, open-concept living area with no carpet throughout, providing a clean and contemporary feel. The modern kitchen is equipped with Quartz Countertops, Ample Cabinetry, and QualityFinishes. Additional highlights include Ensuite Laundry, Ground-level Parking, and a Private Entrance. Barrie South GO Station (just minutes away ideal for commuters and professionals), Top-Rated Schools Parks and Trails, Shopping Centres, Restaurants, and Grocery Stores, Lake Simcoe Waterfront is just a walking distance and amazingly Quick Access to Hwy 400. Perfect property for working professionals! (id:48303)
RE/MAX Real Estate Centre Inc.
7670 19th Side Road
King, Ontario
Excellent Opportunity In King City, Great Property Detached Bungalow Situated On 12 Acre Land Rolling Country Property With Year Round Stream and Inground Pool. Classic Country Ranch Style Bungalow. Pond, Woods & Total Privacy! Bright Open Concept Living Space Of Over 3600 Square Feet On Main Level All Paved Driveway And Road. Enjoy Ample Parking With Spacious 2 Car Garage. Nestled Just Min To Hwy 27, Hwy 400. This Prime Location Offers Effortless Access To Urban Amenities While Preserving The Tranquility Of Country Living. Acreage Is Also Suitable For Building A New Private Estate, Home Business, Extended Family And Many Other Possibilities. Must Look This Gorgeous Property. (id:48303)
Century 21 Heritage Group Ltd.
245 - 375 Sea Ray Avenue
Innisfil, Ontario
FURNISHED SUITE - Welcome to a luxurious retreat at Friday Harbour. A perfect blend of comfort and convienience, Resort Style living providing Unparalleled access to great Ameneties. Indulge in the culinary delights offered on the Boardwalk, plenty of activities to enjoy including a 200 Acre Nature Preserve, Marina, Boating activities, +++ Move in ready suite convieniently equipped available for rent - SHORT TERM (min 6 month) or LONG TERM (One year). Picturesque Courtyard View. Furnished with Queen Bed, Living Room pull out Sofa Bed and furnishings, Window coverings, Patio Furniture, Ensuite Laundry and Parking. All Furniture as seen, including Stainless Steele appliances and kitchen utensils, pots and pans, dishware. High Speed internet included in rent. Access cards available for $350 per person. Key deposit required and Security Deposit. Book your appointment today! (id:48303)
Right At Home Realty
14 Rebecca Court
Barrie, Ontario
The Perfect 4 Beds & 3 Bath Detached Home * Sought After Community of Painswick South * Massive Pie Shaped Lot * On a Private Cul De-Sac * Beautiful Curb Appeal W/ Brick Exterior * Rare 3 Car Garage Tandem * Extended Driveway * Enjoy Over 3,000 SQFT Living Space * Premium 9 FT Ceiling W/ Potlights Throughout Main * Functional Layout W/ Oversized Living Rm* + Family Rm* + Dinning Rm * Hardwood Floors Throughout * Upgraded Chef's Kitchen W/Granite countertop & Backsplash, S/S Appliances, Ample Storage * Large Centre Island * Gorgeous Private Backyard W/ Interlocked Stamped Concrete Patio * On Ground Heated & Salt Water Pool & Composite Deck * Hot Tub * Beautifully Landscaped* Primary Rm W/ Newer 5 Pc Spa Like Ensuite & Large Walk-In Closet & Seating Area* All Sun Filled & Spacious Bedrooms W/ Ample Closet Space * Main Floor Laundry Rm* Access to Garage From Main Floor * Spacious Basement W/ Upgraded Expansive Windows * Perfect Canvas to Finish To Your Taste * Mins to Top Ranking Schools * The GO Station * All Amenities and Entertainments * Easy Access to HWY 400* Perfect For all Families!! Must See!! (id:48303)
Homelife Eagle Realty Inc.
85 Arthur Avenue
Barrie, Ontario
Welcome to this meticulously maintained 1,621 sq ft bungalow built by Morra Homes. This one-owner home reflects genuine pride of ownership since its date of build. Over the years, the Seller has upgraded numerous windows (2015-2022) and has installed a stylish front door (2016). The spacious, open-concept layout is complemented by a separate family room featuring a cozy gas fireplace, creating an inviting, relaxing space. The home enjoys a desirable southern exposure, ensuring the kitchen & family room are filled with natural light throughout the day. The Shingles were replaced in 2006 with a GAF 25-year Sovereign shingle, and the gas furnace and the central air conditioner were upgraded in 2013. Step outside to a private backyard oasis featuring a deck and lush, mature landscaping, perfect for entertaining or unwinding in peace. The attached double garage (18x20 ft) offers 360 sq ft of space & features an inside entry. The double-paved driveway provides ample parking for multiple vehicles, making this already functional and timeless property convenient. This home features three generously sized bedrooms and two full bathrooms on the main floor, offering a perfect arrangement for families of all stages. The spacious, unfinished basement provides a finished landing and a large blank canvas for your creative vision, featuring ample open space ideal for various uses. It also includes a rough-in for a full bathroom and a dedicated drain for a potential sauna, providing endless possibilities for expansion and customization. Nestled in a quiet, family-friendly neighborhood, you'll be just a short distance from golf, skiing, all major shopping, Lake Simcoe, two beaches, two marinas, RVH, elementary and high schools, parks, and tennis/pickleball courts. It is the perfect location for all age groups and outdoor enthusiasts. Don't miss the opportunity to own this charming, well-cared-for home. The property is being sold in an 'as is' condition by the Executors of the Estate. (id:48303)
Keller Williams Experience Realty Brokerage
88 Donald Stewart Crescent
East Gwillimbury, Ontario
Welcome to 88 Donald Stewart Crescent situated in the heart of Mount Albert's most sought-after neighbourhood, a beautifully maintained semi-detached home offering the perfect combination of space, style, and comfort for modern family living. From the moment you step into the grand foyer, you'll notice the soaring ceilings and bright, open-concept main floor. The spacious living & dining areas are enhanced by custom-built-in cabinetry, creating an elegant and functional space ideal for everyday living and entertaining. The kitchen is designed for both beauty and practicality, featuring a large centre island, ample cabinetry, and generous counter space perfect for meal prep, gatherings, and family life.Enjoy the convenience of direct access to the garage featuring an upgraded insulated metal garage door for added curb appeal and durability. Upstairs, you'll find oversized bedrooms with California shutters and a generous primary suite complete with a walk-in closet w/organizers & a luxurious 4-piece ensuite featuring a soaker tub. A convenient second-floor laundry room adds everyday ease, while the unfinished basement offers endless potential to create your own dream space whether it's a home gym, rec room, or in-law suite. Outside, enjoy a private backyard retreat with a multi-level deck, privacy cedars, and plenty of space to relax or entertain. The upgraded driveway parking pad allows parking for three vehicles, perfect for growing families or guests. Located on a quiet, family-friendly street just a short walk to Vivian Creek Park, this home is perfect for the whole family with easy access to scenic hiking/biking trails, playgrounds, and year-round community events. You'll also enjoy being close to top-rated schools, local shops, restaurants, and farm stands. Easy quick access to Highways 404&48, commuting and weekend getaways are simple and stress-free.This is the lifestyle you've been waiting for, don't miss your chance to call 88 Donald Stewart Crescent home. (id:48303)
RE/MAX Realtron Turnkey Realty
13 Turtle Path
Ramara, Ontario
Stunning and newly renovated 3 bedroom, 2 bathroom waterfront bungalow in the the beautiful and unique community of Lagoon City. Direct access to over 18 km of interconnecting canals that lead directly out into Lake Simcoe and the Trent Severn waterways. This home shows pride of ownership. Completely redone in the last two years with new flooring and both bathrooms redone. New roof June 2025. Deck restained July 2025, and driveway to be paved August 2025. Open concept kitchen that flows beautifully into the living room with floor to ceiling windows where you have breathtaking views, a media wall with built in fireplace for cozy nights in the cooler weather. The ensuite bath in the master has a soaker tub and heated floors, and the second bath is a show stopper. Main bedroom has a walkout to large deck, with another walkout from the dining/living room. Views of your private dock and the water will make you never want to leave. This community offers a variety of amenities such as; Marina with restaurant, boat rentals, community centre, boat storage in the winter, 2 private beaches, walking and snowmobile trails. All this along with two schools nearby (public and catholic) and services such as grocery, gas, LCBO, etc. (id:48303)
Century 21 Millennium Inc.
11 Ottaway Avenue
Barrie, Ontario
Newer 3+2 Bed Bungalow in Barrie! Modern 2017 Built House On Quite Street In Barrie's Wellington Neighbourhood. Flexible Layout Ideal For Multi Generational Living, Blended families,Or Those Seeking Guest/In-Law Suite. Main Floor Features 3 bedrooms + 2 Full Bathrooms ( Inc. En-Suite). Bamboo Floors, Gas Fire Place, Pot Lights. Open Concept Gourmet Kitchen With Granite Countertops,S/S Appliances, Central Island. Laundry On Both Levels. Newer Excalibur Water Softener. Finished Basement: 2 bedrooms, 3 Pcs Washroom,Separate Entry, 6 Parking Spots : Double Garage + Extended Driveway. Private Fully Fenced Backyard With Mature Trees. Convenient Location: 3 Min Walk To Schools. Nearby Downtown, Shopping Plazas, Hospitals , Georgian College, HWY! Move-In Ready With Tons Of Space And Privacy Inside And Out. Great Opportunity To Own A Spacious Newer House In A Great Location. (id:48303)
Right At Home Realty
325 Innisfil Street
Barrie, Ontario
Price reduced for your consideration, Seller is open to negotiate an offer. This rare opportunity should not be overlooked with current zoning of RM2 - SP303. Multi-residential potential on this large 169 x 175 ft lot. City of Barrie draft 3 re-zoning potential, provides a UT (Urban Transition) rezone which allows up to a 12 story structure. Great opportunity with the City of Barrie anticipating double the population growth by 2051. Combine all of this with a fantastic location, Hwy 400 access, GO Train, public transit, proximity to the vibrant Barrie waterfront with all of it's activities and amenities. Don't hesitate with this amazing opportunity!Co-listed with Candi Grant of the Kempenfelt Group, RE/MAX Hallmark Chay. Buyer to complete their own due diligence with regard to property zoning. (id:48303)
RE/MAX Hallmark Chay Realty Brokerage
44 Hemingway Crescent
Barrie, Ontario
Welcome to 44 Hemingway Crescent, Barrie! Nestled in the family-friendly Letitia Heights neighbourhood, this charming 3-bedroom, 2-bathroom detached home offers exceptional value for first-time homebuyers and savvy investors alike. This 2-storey freehold property is full of potential - an ideal canvas to create your dream home.Enjoy a bright and functional layout with spacious principal rooms, a full basement, and a private backyard - perfect for entertaining or relaxing. Located just 10 minutes from HWY 400, commuting is a breeze, and you're close to schools, shopping, and all major amenities.Surrounded by parks and green spaces including Lampman Lane Park and the Letitia Heights Trail system - this location offers the perfect balance of convenience and outdoor living. Don't miss this incredible opportunity to get into the market or expand your investment portfolio in one of Barries most established communities! (id:48303)
Royal LePage Real Estate Associates
2320 Somers Boulevard
Innisfil, Ontario
Walk to the Beach Luxury Living Awaits. Just a Short Stroll To Innisfil Beach, This Stunning Home Welcomes You With soaring Cathedral Ceilings and Abundant Natural Light Filling Every Corner. Set On Huge double lot With Lots of Potentials, Perfect For Everyday Living, Entertaining, And keeping That Work-life Balance in check. Enjoy Modern Finishes, a Chef's kitchen with Gas Stove, And a Backyard Retreat Featuring a Grand Pergola Ideal For Entertaining. The fully Private In-law Suite With It's Own Entrance And Kitchen Adds Flexibility For Guests or Extended Family. An Exceptional Opportunity To Live By the Lake In Style. (id:48303)
Royal LePage Your Community Realty
2232 Lakeshore Drive
Ramara, Ontario
Enjoy 100 feet of prime, sandy, shallow-entry waterfront on the shores of Lake Simcoe surrounded by majestic trees, offering exceptional privacy and serenity. Enjoy some of the most breathtaking panoramic views the lake has to offer. This beautifully upgraded "Beach-Style" home sits on a generous 100 x 200 ft lot and offers a bright, open-concept layout with 3 spacious bedrooms and 2 full bathrooms. The open concept kitchen flows seamlessly into a cozy family room and a sunken living room, all designed to capture stunning lake views from nearly every angle. Stay cool in the summer with central air conditioning, enjoy the convenience of main-level laundry, and take advantage of the large basement a perfect canvas for your personal vision. Step outside through two walkouts onto a sprawling 25' x 24' deck perfect for entertaining or simply soaking in the scenery. A fully renovated bunkie offers extra space for guests or a private retreat, adding to the home's versatility. With approximately 2,200 sq ft of total living space (including the bunkie), there's plenty of room for families to relax, entertain, and enjoy. The expansive dock is perfect for soaking up the sun, while also offering ample space for your water toys and boat lifts, while the calm, waist-deep shoreline makes wading into the lake a truly relaxing experience. For added convenience, a boat launch is just a few lots away. Marvel at the abundance of local wildlife and natural beauty, just 60 minutes from the GTA and 90 minutes to downtown Toronto. Whether as a full-time residence or luxury getaway, this property offers an extraordinary lifestyle. Opportunities like this are incredibly rare dont miss your chance to make lakefront living your everyday reality. (id:48303)
Sutton Group-Admiral Realty Inc.
53 Rugman Crescent
Springwater, Ontario
Stunning 2-Storey Home on Extra Deep Lot in Beautiful Springwater Township! Welcome to this exceptional family home, built in 2020 and offering over 2,500 sq ft of beautifully designed living space in the highly sought-after Springwater Township. Set on an exceptionally deep lot and overlooking peaceful farmland, this home offers both privacy and scenic views perfect for those who value space and serenity. The newly landscaped front yard creates a warm welcome, while the fully fenced backyard provides a safe and spacious retreat ideal for family living and entertaining. Step inside to find a bright and open main floor, boasting gleaming hardwood floors in both the formal two-storey living room and the cozy family room. An elegant oak staircase serves as a stunning centerpiece, leading you gracefully to the second level. The open-concept layout includes a gas fireplace in the family room, a handy office nook, and a chef's kitchen with a large island and generous walk-in pantry. A convenient 2-piece powder room adds to the main floor's functionality. Upstairs, you'll find four spacious bedrooms, including a massive primary suite with a walk-in closet and a luxurious 5-piece ensuite. The convenience of upper-level laundry makes everyday living even easier . Beautifully finished, thoughtfully designed, and perfectly located this Springwater gem is ready to welcome you home. Don't miss it! (id:48303)
Keller Williams Experience Realty
77 Bay Street
Tay, Ontario
Welcome to this spacious 3+2 bedroom family home in the heart of Victoria Harbour, offering the perfect blend of comfort, fun and functionality. Set on a generous lot, the fully fenced backyard is a true retreat with plenty of room for play and entertaining. Enjoy summer days in the above ground pool, evenings in the hot tub and year round adventures in the charming treehouse that will delight the kids - and don't forget the pups, they can roam worry free in the fenced yard. Inside the home is a fantastic layout ideal for the growing family with 3 bedrooms on the main floor including a large primary with walk-in closet, ensuite and walk out to deck, two additional bedrooms downstairs are perfect for guests, a home office or a playroom. The bright living spaces make this property move in ready. Located close to schools, parks and the highway for an easy commute anywhere this home is an easy choice for families looking to enjoy the welcoming community. (id:48303)
Revel Realty Inc.
Revel Realty Inc
20 Carleton Trail
New Tecumseth, Ontario
Welcome to 20 Carleton Trail, Set on a quiet street, with a park just steps away, this home has all you've been looking for. With a fenced-in backyard oasis, including privacy walls and a sheltered area, your living space extends to the outdoors! Inside you will find 3 good sized bedrooms and 3 bathrooms. The open-concept kitchen/ living dining area allows you to be close to all aspects of the heart of the home. A roughed-in bathroom in the unfinished basement awaits your finishing touches. Extras in the home include upgraded fixtures, upgraded kitchen features, a 200 amp panel, roughed-in central vac, a large master walk-in closet, a tiled walk-in shower, a sump pump back up, and much more! This home is located close to schools, parks, library, with easy access to HWY 400, HWY 9, HWY 27, shopping, restaurants, and entertainment. (id:48303)
New World 2000 Realty Inc.
57 Durham Avenue
Barrie, Ontario
New Detached House With 4 Bedrooms & 3 Bathrooms. Double Car Garage. Tenant Pays 70% Utilities. Basement Unit Separately Rented Pays 30% Utilities. 1 Driveway Spot Reserved For Basement Unit. Main Floor Features Spacious Open Concept Layout With Great Room & Dining Area. Luxury Modern Kitchen With Tile Backsplash. Brand New Appliances. Hardwood Flooring Throughout. Entrance From Garage to Mud Room. Second Floor Features Large Primary Bedroom With Walk-in-Closet & Luxurious Bathroom Including Glass Enclosed Shower & Bathtub. Three Additional Large Bedrooms & Hallway Bathroom. Laundry Room Conveniently Located on Second Floor. Perfect Home For Those Seeking Modern Comfort Living. Conveniently Located Close To All Modern Amenities, Public Schools, Parks And Beaches. Minutes to HWY 400. Less Than 5 Mins to Barrie South GO Train Station. 90 Mins to Union Station Via GO Train. 15 Mins To Georgian College. Lake Simcoe and Kempenfelt Bay Just Minutes Away. (id:48303)
King Realty Inc.
4063 10th Side Road
New Tecumseth, Ontario
Rare institutional property. 4.1 acres with 16,240 square feet. This former elementary school is located at the corner of 10th Sideroad and 12th Line, nestled between Beeton and Alliston. Vacant since 2010, this site offers excellent redevelopment potential. Building systems require replacement/upgrades. Zoning permits a variety of uses, including day care facilities, schools, places of worship, and public service operations. Taxes to be re-assessed. (id:48303)
Coldwell Banker Ronan Realty
3928 West Canal Road
Severn, Ontario
And Bang. Just Like That The Summer of '25 Became the Summer of a Lifetime.Your fully loaded, poised-for-fun cottage is available for sale. Over 3,000 sq. ft. of well designed and fully curated luxury space is waiting for you.Modern furnishings and a flowing layout invite you to dream big: coffee in bed, mesmerized by your water view, cocktails on the covered deck, dips in the cool, clear water, from your substantial dock and curling up fireside when the evening settles in. The bonus? A fourth sleeping area with a stylish Murphy bed, perfect for guests. Comes fully furnished. Detailed list of chattels provided to qualified buyers. Located minutes from Sparrow Lake on the world-famous Trent-Severn Waterway - Yes, you can cruise from here all the way around the world. An included 2021 Legend deck boat and ATV take the adventure up a notch, while thoughtful touches like an in-ground irrigation system (front and back), shuffleboard, and a gaming console round out the package. Everything is here. We'll help you put yourself in this cottage scenario. Today. (id:48303)
Johnston & Daniel Rushbrooke Realty
3165 Bass Lake Side Road E
Orillia, Ontario
SPACIOUS 5 BEDROOM FAMILY HOME IN A PRIME ORILLIA LOCATION WITH A FUNCTIONAL LAYOUT & A WALKOUT BASEMENT SUITE! Welcome to this stunning all-brick 2-storey detached home, perfectly situated in a quiet, family-friendly Orillia neighbourhood. Just steps from Clayt French Park - featuring a splash pad, playground, and dog park - and only moments to the tranquil Water Hill Trails, this home is surrounded by exceptional outdoor amenities including golf courses, nature preserves, Couchiching Beach, and Bass Lake Provincial Park with its sandy beach, fishing spots, and scenic hiking trails. Everyday convenience is at your doorstep with nearby schools, public transit, and a major shopping plaza offering groceries, dining, a fitness centre and daily essentials - plus you're only 10 minutes from the vibrant downtown core and picturesque waterfront. With quick access to Highways 11 and 12, commuting is smooth and stress-free. This home shines with fantastic curb appeal, a heated triple car garage with interior access, and a private backyard designed for year-round enjoyment, featuring a patio, elevated deck, and inviting lounge area. Step inside to a thoughtfully designed main floor with a functional open-concept layout that includes a spacious living room, an eat-in kitchen, a convenient laundry room with garage access, and a walkout to the back deck. High-quality finishes such as hardwood flooring and elegant wainscotting add warmth and character throughout. Upstairs, you'll find four generously sized bedrooms, including a beautiful primary suite with vaulted ceilings, dual closets, and a 4-piece ensuite. The fully finished walk-out basement with a separate entrance provides excellent in-law suite potential, offering a full kitchen, cold storage, a 3-piece ensuite, a comfortable bedroom, and a bright, open living area. Dont miss this rare opportunity to own a spacious, stylish, and versatile #HomeToStay in one of Orillias most sought-after neighbourhoods! (id:48303)
RE/MAX Hallmark Peggy Hill Group Realty
68 Quesnelle Drive
Tiny, Ontario
Dont miss an opportunity to own this 4-season property as a home or cottage, within minutes to the beautiful Wahnekewening beach & many others along the Georgian Bay shoreline. This 2-Storey home provides 3 bedrooms, 2 bathrooms, office, large kitchen/eat-in area and large windows providing lots of natural light. Large, treed property abuts 2 quiet roads with beach access only steps away to enjoy the clear waters, sandy beaches, and the best westerly sunsets possible. Only a 5 min drive to Balm Beach stores & restaurants and 15 minutes to Midland & Penetang. Property has parking for 4 cars and provides endless possibilities. This is your passport to have fun with family & friends. (id:48303)
Royal LePage In Touch Realty
53 Rugman Crescent
Springwater, Ontario
Stunning 2-Storey Home on Extra Deep Lot in Beautiful Springwater Township! Welcome to this exceptional family home, built in 2020 and offering over 2,500 sq ft of beautifully designed living space in the highly sought-after Springwater Township. Set on an exceptionally deep lot and overlooking peaceful farmland, this home offers both privacy and scenic views perfect for those who value space and serenity. The newly landscaped front yard creates a warm welcome, while the fully fenced backyard provides a safe and spacious retreat ideal for family living and entertaining. Step inside to find a bright and open main floor, boasting gleaming hardwood floors in both the formal two-storey living room and the cozy family room. An elegant oak staircase serves as a stunning centerpiece, leading you gracefully to the second level. The open-concept layout includes a gas fireplace in the family room, a handy office nook, and a chef's kitchen with a large island and generous walk-in pantry. A convenient 2-piece powder room adds to the main floor's functionality. Upstairs, you'll find four spacious bedrooms, including a massive primary suite with a walk-in closet and a luxurious 5-piece ensuite. The convenience of upper-level laundry makes everyday living even easier . Beautifully finished, thoughtfully designed, and perfectly located this Springwater gem is ready to welcome you home. Don't miss it! (id:48303)
Keller Williams Experience Realty Brokerage
630 William Street
Midland, Ontario
PACKED WITH PERSONALITY, UPGRADES, & AN ENTERTAINER’S DREAM BACKYARD, THIS HOME IS ANYTHING BUT ORDINARY! This property brings the wow factor from the moment you arrive, offering over 2,200 finished square feet, a stunning backyard with a pool and hot tub, and standout curb appeal on a beautifully landscaped 56 x 180 ft lot. The exterior showcases brick and metal siding, decorative railings, twin dormer windows, and a covered front porch. A spacious turnaround driveway provides loads of parking, complemented by a 2-car tandem garage with multiple access points. Significant improvements include updated windows, furnace, metal roof, and a newer pool shed roof. The backyard is built for entertaining with an 18 x 36 ft inground chlorine pool featuring a newer propane heater that can be converted to natural gas, a newer solar blanket, and a winter safety cover. A pool shed opens up to create a bar area, paired with a metal gazebo and hot tub for the ultimate outdoor setup. The generous main level offers excellent potential to make a main-floor primary suite if desired. Interior updates include fresh paint, newer carpet on the upper level, newer washer and dryer, updated lighting, modernized backsplash, updated faucets, and a refreshed 2-piece main floor bathroom. The family room features a gas fireplace and a newer sliding glass walkout that fills the space with natural light and opens directly to the backyard. Additional highlights include a main floor sauna with stand-up shower combined with laundry, a partially finished basement with a large rec room hosting a second gas fireplace, barn board accents, and two staircases, including a retro spiral showpiece. Located close to parks, shopping, dining, daily essentials, the waterfront, scenic trails, the marina, and more. A true staycation-style #HomeToStay that delivers inside and out, with everything you need within easy reach. (id:48303)
RE/MAX Hallmark Peggy Hill Group Realty Brokerage
1661 George Johnston Road
Springwater, Ontario
Welcome to Family Friendly Minesing! This adorable home deserves a closer look! The massive (fenced) yard extends behind the quiet neighbors property making it double wide at the back! Lots of room for whatever you need, as well as a detached 21 x 13 ft garage/workshop. Inside there is 3 bedrooms and bright, tastefully updated living areas. Some features to mention are the oversized vinyl windows in all the rooms, forced air gas heat, a recently updated 200 amp hydro panel, and Bell Fibe high speed internet. In the lower level there is a cozy rec room/office, as well as a big bonus room that's ready to become whatever you want! (4th bedroom? home gym? hobby room? home business?) All situated in a desirable, close knit, country community that offers; a public school, sports leagues, drive thru coffee shop, community center, outdoor skating pavilion, library, LCBO, bowling alley, and a police / fire station. Less than 5 minutes to a dog park, rivers for canoeing, hiking trails to explore, conservation areas, and Snow Valley Ski hill! 10 minutes to Barrie. You're not just buying a home here you're getting a lifestyle to retire, or raise a family and enjoy! (id:48303)
Royal LePage Locations North
40 Birchard Boulevard
East Gwillimbury, Ontario
Come discover this incredible family home in the heart of Mount Albert. This 4 bedroom, 4 bathroom home rests on a large lot on a mature street right in the heart of town. Featuring large room full of light, a fully separate main floor family room and finished basement this house feels warm, welcoming and spacious. The back yard is large and private and is ready for you to spend many wonderful sunny days entertaining and relaxing. All of this topped off by a two car garage and spacious driveway! You are not going to want to miss out on this one...book your showing today! (id:48303)
Century 21 Leading Edge Realty Inc.
3165 Bass Lake Sideroad E
Orillia, Ontario
SPACIOUS 5 BEDROOM FAMILY HOME IN A PRIME ORILLIA LOCATION WITH A FUNCTIONAL LAYOUT & A WALKOUT BASEMENT SUITE! Welcome to this stunning all-brick 2-storey detached home, perfectly situated in a quiet, family-friendly Orillia neighbourhood. Just steps from Clayt French Park - featuring a splash pad, playground, and dog park - and only moments to the tranquil Water Hill Trails, this home is surrounded by exceptional outdoor amenities including golf courses, nature preserves, Couchiching Beach, and Bass Lake Provincial Park with its sandy beach, fishing spots, and scenic hiking trails. Everyday convenience is at your doorstep with nearby schools, public transit, and a major shopping plaza offering groceries, dining, a fitness centre and daily essentials - plus you're only 10 minutes from the vibrant downtown core and picturesque waterfront. With quick access to Highways 11 and 12, commuting is smooth and stress-free. This home shines with fantastic curb appeal, a heated triple car garage with interior access, and a private backyard designed for year-round enjoyment, featuring a patio, elevated deck, and inviting lounge area. Step inside to a thoughtfully designed main floor with a functional open-concept layout that includes a spacious living room, an eat-in kitchen, a convenient laundry room with garage access, and a walkout to the back deck. High-quality finishes such as hardwood flooring and elegant wainscotting add warmth and character throughout. Upstairs, you'll find four generously sized bedrooms, including a beautiful primary suite with vaulted ceilings, dual closets, and a 4-piece ensuite. The fully finished walk-out basement with a separate entrance provides excellent in-law suite potential, offering a full kitchen, cold storage, a 3-piece ensuite, a comfortable bedroom, and a bright, open living area. Don’t miss this rare opportunity to own a spacious, stylish, and versatile #HomeToStay in one of Orillia’s most sought-after neighbourhoods! (id:48303)
RE/MAX Hallmark Peggy Hill Group Realty Brokerage
29 First Street
Orillia, Ontario
UPDATED & MOVE-IN READY BACKSPLIT IN A PRIME NORTH-END LOCATION! Located in a well-established north-end Orillia neighbourhood, this updated 3-level backsplit puts you close to parks, downtown dining and shopping, beaches, lakefront trails, transit routes, schools, and Orillia Soldiers Memorial Hospital. An attached garage and parking for four vehicles offer everyday convenience right from the start. The layout provides excellent separation between living areas, featuring oversized windows that flood the home with natural light, pot lights that enhance the look, and modern paint tones that keep everything feeling fresh. The kitchen is functional and stylish with white cabinetry, stainless steel appliances, and easy-care flooring, while the dining area adds a bay window and a built-in sideboard for extra storage. Three cozy bedrooms are paired with a modernized 3-piece bathroom. The lower level adds even more flexibility, featuring a bright living room with a walkout to the backyard, a 2-piece bathroom for added convenience, and a versatile den with its own walkout, ideal for a home office or playroom. The backyard is framed by mature greenery and features a generous covered deck, offering a great spot for outdoor dining, lounging, or letting kids and pets enjoy the fresh air. This move-in-ready #HomeToStay is an ideal fit for first-time buyers, downsizers, or families seeking comfort and convenience in a prime Orillia location. (id:48303)
RE/MAX Hallmark Peggy Hill Group Realty
201a - 11 Lakeside Terrace
Barrie, Ontario
Located just steps from Royal Victoria Regional Health Centre with easy access to Highway 400, this second-floor medical office space is ideal for healthcare professionals. The building specializes in senior care and features a range of services, including an on-site pharmacy, radiology, and labs. The unit offers a shared waiting area, reception desk, multiple exam rooms, private offices, a washroom, and staff areas. Elevator access, abundant on-site parking, and a professionally maintained facility, the space is ideally suited for medical or allied health professionals. (id:48303)
Royal LePage First Contact Realty
177 Mississaga Street E
Orillia, Ontario
Welcome to a fantastic leasing opportunity in the heart of Downtown Orillia. This well-located commercial unit is situated just half a block north of Mississaga Street, one of the busiest intersections in the city. The location benefits from excellent visibility and steady pedestrian traffic in both directions. Zoned C1 Downtown Central Business District, this space permits a wide variety of uses. Potential tenants could operate a coffee shop or café, retail store, hair salon or barbershop, professional office (such as insurance, legal, or financial services), sales and service establishment, studio, or specialty boutique. The landlord is seeking a professional tenant whose business hours will not extend beyond 8:00 PM, in consideration of a neighboring bar. This makes the unit ideal for daytime or early evening operations. This is a prime opportunity for anyone looking to establish or relocate their business in a high-visibility, high-traffic area of Orillia's vibrant downtown core. Lease is $1600 per month plus taxes and utilities. Electric heat. Some chattels negotiable. (id:48303)
RE/MAX Right Move
2177 N Orr Lake Road
Springwater, Ontario
Cozy 2-Bedroom 4 Season Waterfront Cottage A Perfect Escape Near Toronto! Escape the hustle and bustle of city life with this charming 2-bedroom waterfront cottage, located just a short drive from Toronto. Nestled along the serene shores of Orr Lake, this property offers a tranquil retreat with stunning water views and natural surroundings. 2 bright and cozy bedrooms, perfect for a small family or weekend getaways. Open-concept living and dining area with large windows and patio doors that let in plenty of natural light and showcase breathtaking views. Kitchen with full sized fridge and stove and microwave. Patio doors lead to a spacious deck overlooking the water-ideal for morning coffee, evening sunsets, bbqing or entertaining guests. Private access to the water for kayaking, paddle boarding, or simply enjoying the peaceful ambiance. Winter activities include skiing, snowmobiling, skating, and snowshoeing. Summer activities include, mountain biking, dirt biking, golf, swimming, fishing, boating, and hiking. This cottage is perfect for anyone seeking a quiet, low-maintenance retreat just over an hour outside Toronto. Whether you're looking for a weekend getaway, a summer/winter home, this cozy waterfront gem offers endless possibilities. Conveniently located near Barrie and Orillia, with easy access to local amenities, dining, and outdoor activities. Minutes to Horseshoe Valley, Mount St Louis Moonstone, and a quick drive to Honey Harbor, Wasaga Beach, and Blue Mountain. Photos are staged. (id:48303)
Royal LePage Signature Realty
304 Delia Street
Orillia, Ontario
Bright & Updated Home for Lease in Desirable Family Neighbourhood! This charming and well-maintained home offers 3 bedrooms and 1.5 bathrooms, perfect for seniors, families or professionals. Enjoy the open-concept kitchen featuring vaulted ceilings, skylights, and modern finishes, with a walkout to a large, fenced backyard ideal for outdoor entertaining. The cozy living room is filled with natural light from oversized windows. Additional features include in-unit laundry with extra storage, a forced air natural gas furnace & AC , metal roof, and ample parking on a long paved driveway. Located within walking distance to Lake Simcoe, Lake Couchiching, beaches and just minutes to downtown Orillia, shops, restaurants, the hospital, and more! Available for one year lease - inquire today! (id:48303)
Century 21 B.j. Roth Realty Ltd.
9 Sunset Place
Barrie, Ontario
Located on a quiet court in Central Barrie with an exceptionally large backyard, this 3+1 bedroom, 2 full bathroom freehold townhome offers the perfect blend of comfort and convenience. Whether you're starting out or downsizing, this home is for you. Featuring hardwood and ceramic flooring throughout, the open-concept layout is ideal for modern living. The updated kitchen (2020) boasts stainless steel appliances and overlooks a spacious living and dining combo area, perfect for entertaining. Walkout directly to your expansive backyard oasis, featuring a large storage shed and plenty of space to play, garden, or relax in private. Additional upgrades include newer roof, furnace and R50 attic insulation (2017), New interior and exterior doors (2021). No rentals. Situated just steps from shopping, schools, and all amenities, with easy access to Hwy 27 & 400, this home is perfect for commuters and growing families alike. No Sidewalk* Don't miss this opportunity. Smoke free and very clean home. Shows 10+ (id:48303)
Sutton Group Incentive Realty Inc.
207 Christopher Street
Clearview, Ontario
Welcome to this lovingly maintained 3-bedroom, 1.5-bath bungalow in the heart of Stayner - a perfect place to start your homeownership journey or enjoy a relaxed retirement lifestyle. Designed for easy, one-level living, this home offers a thoughtful layout that combines comfort, convenience, and charm in every corner. Step onto the inviting covered front porch, a cozy spot for your morning coffee or evening unwind. Inside, you'll find a bright and airy living space with a functional flow that makes daily life feel effortless. The kitchen features ample cabinetry and seamlessly connects to the dining area - ideal for family meals and casual entertaining. Each of the three bedrooms offers comfortable, versatile space - perfect for family, guests, or a home office. A full bathroom and additional powder room add practicality to the floor plan. Step outside and discover your private backyard retreat. The fully fenced yard provides peace of mind for kids and pets, while the spacious 12 x 24 deck is made for summer living. A large metal gazebo adds shade and style - perfect for outdoor dining, relaxing, or hosting weekend get-togethers. Additional features include a single-car garage for secure parking and storage, and a location that can't be beat - just minutes from parks, schools, shops, and other local amenities in a quiet, family-friendly neighbourhood. Whether you're starting out or scaling down, this charming bungalow is ready to welcome you home. Don't miss out, book your showing today! (id:48303)
RE/MAX Four Seasons Realty Limited
11 Lakeside Terrace Unit# 201a
Barrie, Ontario
Located just steps from Royal Victoria Regional Health Centre with easy access to Highway 400, this second-floor medical office space is ideal for healthcare professionals. The building specializes in senior care and features a range of services, including an on-site pharmacy, radiology, and labs. The unit offers a shared waiting area, reception desk, multiple exam rooms, private offices, a washroom, and staff areas. Elevator access, abundant on-site parking, and a professionally maintained facility, the space is ideally suited for medical or allied health professionals. (id:48303)
Century 21 B.j. Roth Realty Ltd. Brokerage
31 Connaught Lane
Barrie, Ontario
Welcome to this spacious and fully finished 2-storey home, ideally located on a quiet, family-friendly street in the highly sought-after Innis Shore neighbourhood of South East Barrie. This property offers great curb appeal with a covered front porch — the perfect spot to enjoy your morning coffee. Inside, the main floor features a bright, open-concept layout with 9 ft ceilings, a spacious eat-in kitchen, inviting living areas, a formal dining room, and main floor laundry with inside access to the 2-car garage. A bathroom on every level ensures maximum convenience. Upstairs, you’ll find 4 generously sized bedrooms, including a primary suite with a walk-in closet and large ensuite. There are 4 bathrooms total, making this home perfect for growing families. The fully finished lower level adds even more living space with a large family room, dedicated office area, and home gym setup — ideal for work, relaxation, and wellness right at home. Step outside to a fully fenced, private backyard with an above-ground pool, perfect for summer fun and entertaining. A garden shed offers extra storage, and the 4-car driveway (thanks to no sidewalk!) plus garage provides ample parking for guests or multi-vehicle households. This well-maintained home truly has it all — space, style, and location. Close to top-rated schools, parks, the GO Station, shopping, and Lake Simcoe — this is a commuter’s dream and a family’s paradise. (id:48303)
Pine Tree Real Estate Brokerage Inc.
29 First Street
Orillia, Ontario
UPDATED & MOVE-IN READY BACKSPLIT IN A PRIME NORTH-END LOCATION! Located in a well-established north-end Orillia neighbourhood, this updated 3-level backsplit puts you close to parks, downtown dining and shopping, beaches, lakefront trails, transit routes, schools, and Orillia Soldiers’ Memorial Hospital. An attached garage and parking for four vehicles offer everyday convenience right from the start. The layout provides excellent separation between living areas, featuring oversized windows that flood the home with natural light, pot lights that enhance the look, and modern paint tones that keep everything feeling fresh. The kitchen is functional and stylish with white cabinetry, stainless steel appliances, and easy-care flooring, while the dining area adds a bay window and a built-in sideboard for extra storage. Three cozy bedrooms are paired with a modernized 3-piece bathroom. The lower level adds even more flexibility, featuring a bright living room with a walkout to the backyard, a 2-piece bathroom for added convenience, and a versatile den with its own walkout, ideal for a home office or playroom. The backyard is framed by mature greenery and features a generous covered deck, offering a great spot for outdoor dining, lounging, or letting kids and pets enjoy the fresh air. This move-in-ready #HomeToStay is an ideal fit for first-time buyers, downsizers, or families seeking comfort and convenience in a prime Orillia location. (id:48303)
RE/MAX Hallmark Peggy Hill Group Realty Brokerage
1892 Carriage Court
Severn, Ontario
Set on just over 2 acres in the highly desirable Marchmont community, this beautifully maintained 4-bedroom, 3-bath bungalow offers the perfect blend of privacy, comfort, and convenience, just minutes from Orillia. Thoughtfully designed with vaulted ceilings and hardwood floors, the home features a custom oak kitchen with porcelain tile flooring, granite countertops, stainless steel appliances, and a spacious island. The bathrooms have all been updated and include in-floor heating for added comfort. The functional layout includes generous bedrooms, a sunroom, and a partially finished basement complete with a large rec room, workshop, and a custom moveable bar, ideal for entertaining or multigenerational living. Additional highlights include a composite deck with gas BBQ hookup, invisible pet fencing, a rebuilt shed with attached dog pen, and wide doorways for accessibility. Recent mechanical upgrades (2018) include a high-efficiency furnace, central A/C, and a tankless water heater, along with an HRV system, 200-amp panel with generator hookup, and new gutters and fascia (2023). Don't miss this exceptional opportunity to own a turn-key home in one of Severn's most sought-after rural neighbourhoods. (id:48303)
RE/MAX Right Move
1 Mabern Street W
Barrie, Ontario
Gorgeous brand new home built by Bradly Homes! Approx 2600 sqft. Open concept home with 9' ceiling on main floor, beautiful upgraded kitchen with quartz counter top W/O to large deck, S/S appliances and spacious pantry. Engineered hard wood floor on main floor. 4 large bedrooms. Second floor laundry and so much more. Minutes to Hwy 400, and major shopping canters. (id:48303)
RE/MAX Crosstown Realty Inc.
425 - 40 Museum Drive
Orillia, Ontario
Welcome to Leacock Village. This exceptional end unit is just steps from Lake Couchiching. It has been well maintained with many upgrades. Features include 2+1 bedrooms with primary bedroom on the main floor, 3 bathrooms, lovely updated kitchen open to both the living room and dining room both which have hardwood floors. The living room is also enhanced by the gas fireplace, cathedral ceilings and walkout to the deck. Upstairs is lots more space which includes a large bedroom, walk in closet, 5 piece bathroom, plus a built in office area. The lower level is partially finished with a bathroom, bedroom and workshop still leaving lots of space for storage or other options. Experience this community living where time is spent enjoying Life! Condo fees cover Rogers cable/internet, snow removal to door, lawn care, exterior maintenance+ annual window cleaning. (id:48303)
Simcoe Hills Real Estate Inc.
427 Ann Street
Tay, Ontario
Top 5 Reasons You Will Love This Home: 1) This charming and inviting home is perfect for a first-time home buyer or a growing family, offering ample space and a warm and welcoming atmosphere 2) Enjoy seamless indoor-outdoor entertaining with a walkout basement, a connecting family room complete with a wet bar, and an outdoor stamped concrete covered patio and hot tub area 3) The backyard offers ample privacy, making it an ideal space for relaxation and outdoor activities 4) Recently updated with impeccable and modern finishes and a kitchen with all new stainless-steel appliances, ensuring a move-in-ready and turn-key experience 5) Located in a highly desirable area, this home provides easy access to all amenities, including a short walk to the Tay Shore Trail and Simcoe County Trail. 1,661 fin.sq.ft. Visit our website for more detailed information. (id:48303)
Faris Team Real Estate Brokerage
99 Sproule Drive
Barrie, Ontario
Welcome to 99 Sproule Drive, a beautifully maintained all-brick raised bungalow offering 2+1 bedrooms, 2 full bathrooms, and a private backyard with no neighbours behindbacking onto peaceful green space in a sought-after family-friendly neighbourhood. The main level features a bright open-concept living and dining area with rich hardwood flooring, along with a spacious eat-in kitchen that walks out to a large deck with an awningperfect for outdoor dining or simply relaxing with a view. The primary bedroom includes two closets and semi-ensuite access to a 4-piece bathroom, while a second bedroom offers flexibility for family or guests. Youll also love the main floor laundry in the mudroom with a laundry sink and direct access to the drywalled garage. Downstairs, the partially finished basement features, a third bedroom with engineered hardwood, a second 4-piece bathroom, and unfinished rec room with a walkout to the fully fenced backyardideal for in-law potential or additional living space. Experience the ease of daily living with everything you need just moments from home. Youre only minutes to grocery stores, retail shops, public transit, school bus routes, scenic walking trails, and quick access to Highway 400. On weekends, enjoy the outdoors at Pringle Park, a 7-acre community park orr head down to Kempenfelt Bay and Centennial Beachjust 10 minutes awayfor a day by the water, complete with beautiful views and a lively atmosphere. This turn-key home also includes central air conditioning, inside garage entry, and a quiet location close to schools, parks, and all essential amenities. (id:48303)
RE/MAX Hallmark Chay Realty
105 - 415 Sea Ray Avenue
Innisfil, Ontario
Stunning largest 1 bedroom 1 bathroom unit located on the 1st floor of High point building this beautiful unit has an open concept layout 10ft ceiling, large kitchen and kitchen island, lots of storage space, floor to ceiling windows, location is great close to the lobby, and all the building amenities, all season hot tub, pool, party room (id:48303)
RE/MAX Experts





