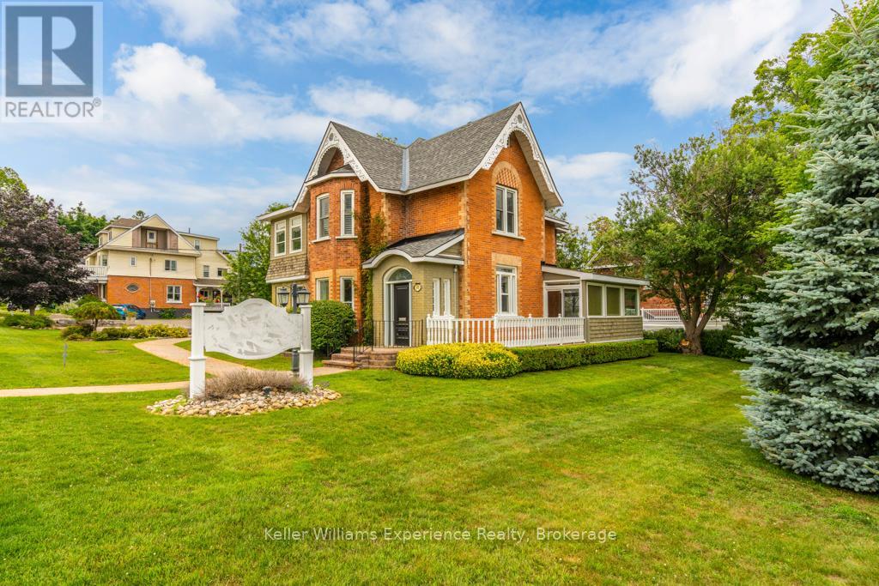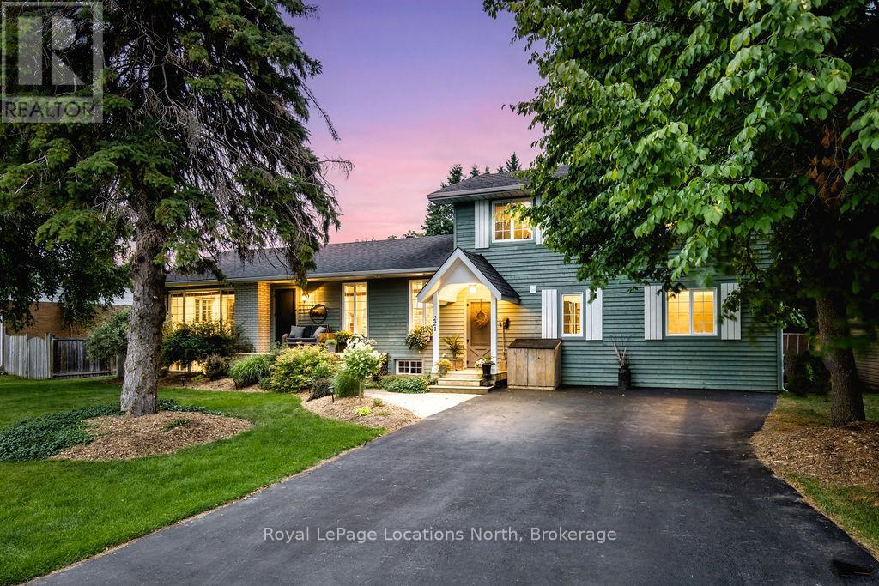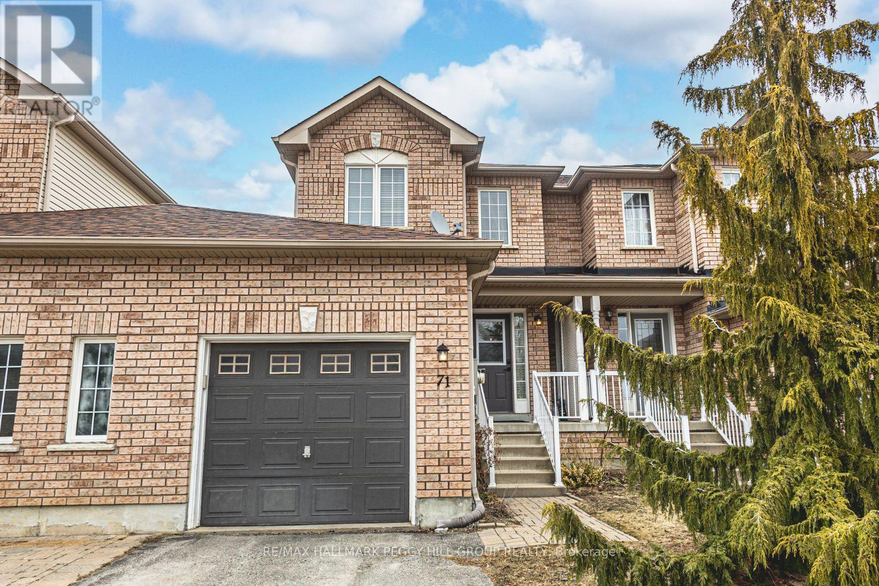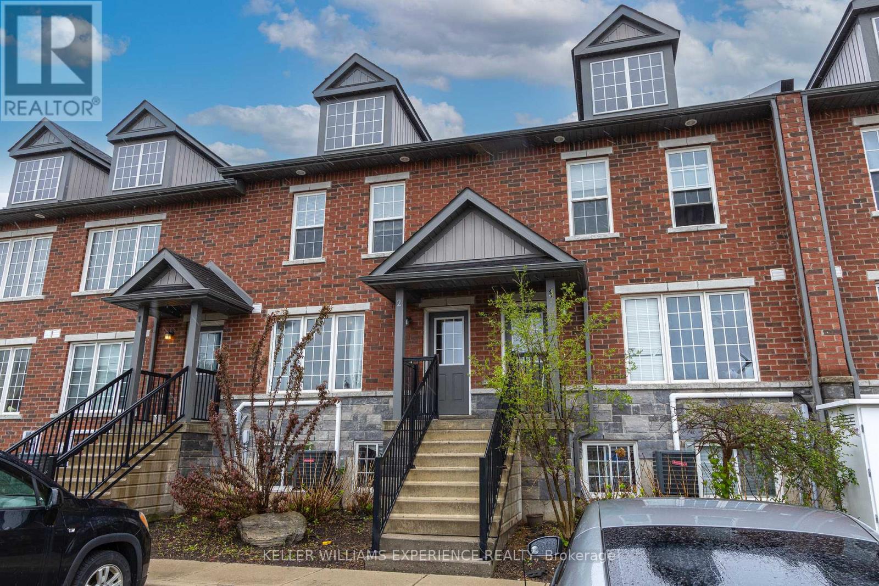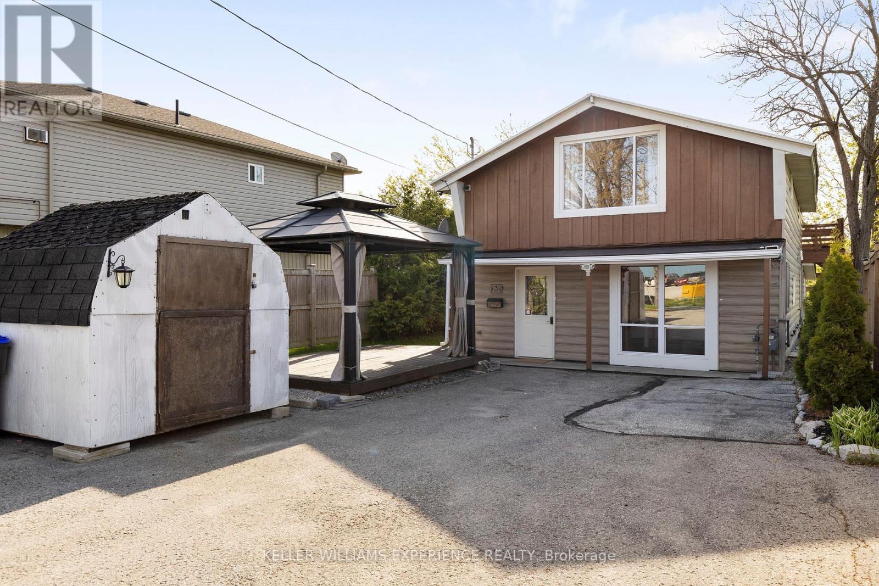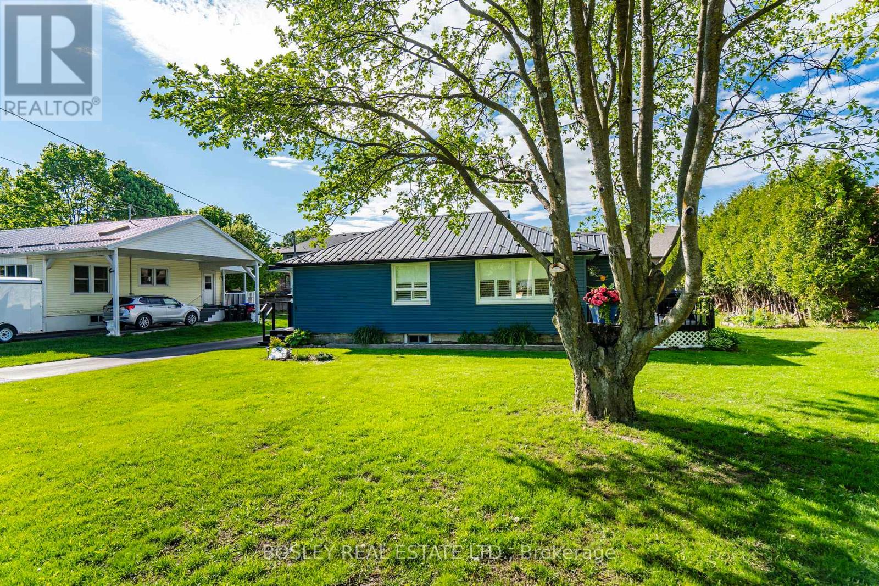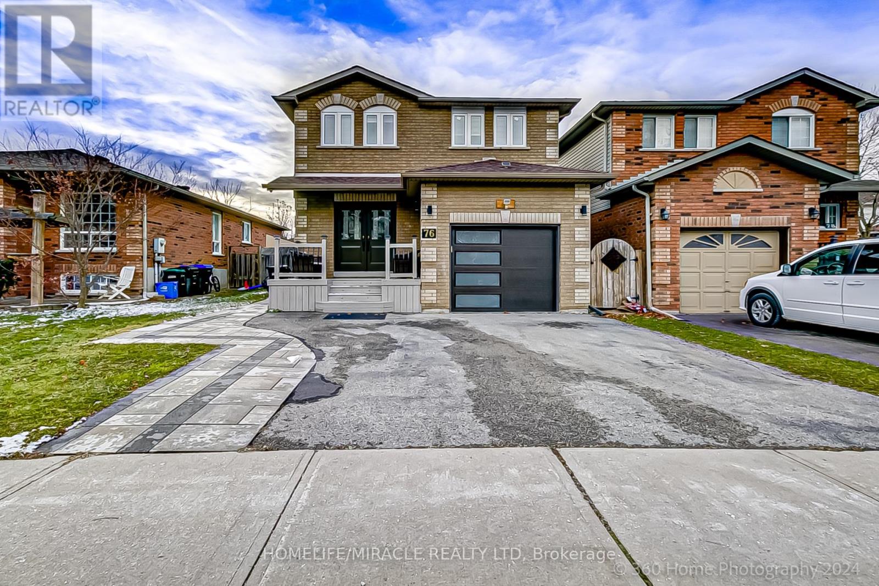600 Hugel Avenue
Midland, Ontario
Welcome to one of Midlands classic century homes. Zoned Residential Office, this property is ideal for a professional office, personal residence, or a combination of both. Inside, you'll find a large formal entrance and plenty of natural light. The layout includes a formal dining room, front and back staircases, and two sunrooms - one off the primary bedroom and another off the living room. Two separate driveways provide access from both Hugel Ave and Third St, and there's a heated and insulated double car garage. The roof was replaced 8-9 years ago. Whether you're setting up a business, looking for a place to call home, or need space for both, this property offers flexibility in a great location! A unique opportunity to own a piece of Midland's history. (id:48303)
Keller Williams Experience Realty
600 Hugel Avenue
Midland, Ontario
Unlock the potential of this property's unique and versatile Residential Office zoning, providing a prime opportunity for professionals to establish a commercial presence in the heart of Midland. Ideal for a professional office, personal residence, or a combination of both. Inside, you'll find a large formal entrance and plenty of natural light. The layout includes a formal dining room, front and back staircases, and two sunrooms - one off the primary bedroom and another off the living room. Two separate driveways provide access from both Hugel Ave and Third St, and there's a heated and insulated double car garage. The roof was replaced 8-9 years ago. Whether you're setting up a business, looking for a place to call home, or need space for both, this property offers flexibility in a great location! A unique opportunity to own a piece of Midland's history. (id:48303)
Keller Williams Experience Realty
221 Jane Street
Clearview, Ontario
Welcome to this charming piece of paradise in the heart of Stayner. This beautifully updated 4 bdrm, 4 bath home is nestled on a private 93' x 158' lot surrounded by mature trees, offering both serenity & space.The backyard is an entertainers dream. At the centre is a stunning above-ground pool surrounded by a large composite deck & perfectly designed lounging areas. The outdoor kitchen & dining space make summer barbecues a breeze, & the cedar sauna provides the ultimate spot to relax after a long day. For those craving a quiet escape, the she shed offers a cozy, creative retreat.A detached oversized shop/garage features soaring ceilings, hydro & separate driveway access-ideal for a workshop, home business, or serious storage space.Inside, the home is just as impressive. Off the front entry, you're welcomed by a stylish laundry/mudroom with ample storage and a sliding barn door. Two bdrms & a full bathroom are also located on this level, offering flexibility for family or guests.On the main floor, a spacious dining area with a harvest table for 1012 flows into a classic kitchen w/ breakfast bar, quartz countertops, SS appliances, and a farmhouse sink. The main living room is generously sized at 26.7' x 20.6', complemented by a sunken family room w/ vaulted ceilings, a gas fireplace, custom built-ins & a walkout to the outdoor living space.The primary suite is a tranquil retreat featuring a Juliet balcony overlooking the backyard, a 4PC ensuite & a custom built-in closet system (2024).The lower level adds even more living space, featuring a bright rec room, a brand new full wet bar w/ wine fridge & butcher block counters, a 3PC bathroom & a new exercise room conveniently located across from the cedar sauna. Additional features include: RO water system, AC and furnace (2015), extra attic insulation, sound system throughout portions of the home and exterior & a complete renovation in 2002. This is a rare and remarkable home that must be seen to be fully appreciated. (id:48303)
Royal LePage Locations North
234 Prince William Way
Barrie, Ontario
South End Barrie, Great location with public transportation and walking distance to Go station. Bright 3-Bedroom, 2.5-Bathroom, 2-Storey Townhouse. The Modern Eat-In Kitchen Includes Stainless SteelAppliances And A Walk-Out To A Deck. The Open Concept Great Room Is Filled With Natural Light. The Second Level Boasts A Large Primary Bedroom With A Walk In Closet And A 4-Piece Ensuite, 2 Other Spacious Bedrooms, And Another 4-Piece Bath.Parking for 2 with 1-Car Garage With Direct Access To The House, And Driveway Accommodates Another Car. Conveniently Located Near The GO Station, Schools, Parks, Shopping,Transit, Restaurants, Highway 400 And Located Across Newly Built School With Large Field. (id:48303)
Keller Williams Experience Realty
6 Downsview Drive
Barrie, Ontario
Welcome to this beautifully updated 1 and a 1/2 storey home offering a warm blend of comfort and style. With 3 spacious bedrooms and 2 luxurious bathrooms, this property is perfect for families, couples, or those looking to enjoy stylish, comfortable living. Step into the main floor, where a modern open concept kitchen awaits, featuring vinyl flooring, a center island with a breakfast bar, quartz countertops and a sleek tiled backsplash. The kitchen seamlessly flows into the dining area and living room, where vaulted ceilings with exposed beams and a large picture window create an airy, inviting space full of natural light. A walkout from the dining area leads to the deck perfect for summer barbecues and outdoor entertaining. Two main floor bedrooms offer vinyl flooring, large windows, and ample closet space, ideal for guests, family, or a home office. A beautifully appointed 4-piece bathroom includes a soaker tub, heated ceramic flooring, and a luxurious rain shower. Upstairs, retreat to the private primary suite featuring a spacious bedroom and a spa-like 5-piece ensuite. Enjoy double sinks, lovely quartz counter tops, a rain shower, heated floors, and a large window that fills the space with light and serenity. The lower level includes a partially finished recreation room, offering flexible space for a home gym, entertainment area, or future expansion. A laundry room is conveniently fitted with a folding counter, stainless steel laundry tub, and ample cupboards and storage. A storage/utility room (3.2 x 1.9m) also can be found downstairs. Outside, the front yard stone landscaping adds a clean, polished look to the property and matches the sculpted, well-designed feel of the home overall. The backyard is an inviting space, featuring a large deck, fire pit, and flower gardens, perfect for your own private getaway. The large detached garage (18x24 ft) provides excellent space for parking, storage, or a workshop. Just minutes walk to Johnson's Beach. (id:48303)
Royal LePage Rcr Realty
71 Pringle Drive
Barrie, Ontario
TOWNHOME IN A FAMILY-FRIENDLY NEIGHBOURHOOD WITH BIG-TICKET UPGRADES! Step into home ownership with this exciting opportunity in a vibrant west-end neighbourhood, perfect for first-time buyers! This townhome is ideally located just minutes from Highway 400, schools, beautiful parks, downtown attractions and major shopping. Enjoy everyday convenience with an oversized single garage offering direct access to the fully fenced backyard complete with a deck and privacy screen. Inside, the open-concept living and dining area features a walkout through sliding glass doors, creating a bright and welcoming space to entertain or relax. The primary bedroom includes a large walk-in closet and semi-ensuite access to an updated bathroom with modern finishes. Major updates like shingles (2018), furnace (2020) and central air conditioning (2022) offer peace of mind. The unfinished basement is ready for your creative vision, whether it's a rec room, home office or added living space. Don't miss your chance to make this property your next #HomeToStay! (id:48303)
RE/MAX Hallmark Peggy Hill Group Realty
2 - 242 Penetanguishene Road
Barrie, Ontario
Purpose Built, Turnkey Investment With Amazing Cash Flow!! A Purpose-Built Townhouse Designed For Young Professionals In The Popular "Georgian Towns" Complex With Easy Access To Both Georgian College & Royal Victoria Hospital. This Home Features 4 bedrooms, each with it's own ensuite bath, Shared Laundry, Large Common Living Rm & Kitchen W/ Quartz Counters & ss Appliances. 1 Outdoor Parking Space Included, With Ample Visitor Parking. (id:48303)
Keller Williams Experience Realty
3 Courtland Street
Orillia, Ontario
Live, Work, or Both! Mixed-Use Zoning with Incredible Potential! Zoned Village Commercial, this unique and versatile property offers endless possibilities live in it, run a business, house staff, or combine it all in one smart investment. Whether you're an entrepreneur, investor, or someone looking for flexible live/work space, this property is packed with potential.Currently used as a single-family home, the layout easily adapts to your needs. Create a boutique storefront, studio, office, or staff accommodation all while enjoying the comfort of your own space. A potential third bedroom or workspace adds even more versatility.The interior features a refreshed kitchen (2020), new fridge, updated bathroom plumbing and hardware, new flooring in the bedrooms and upper landing, and fresh paint throughout (excluding bathroom). Energy-efficient windows, a high-efficiency gas furnace, and central A/C (2014) provide year-round comfort. Additional upgrades include a steel roof, UV water treatment system with new light and filters (2022), security system, and exterior paint (2023). Stone and paver steps enhance the exterior, leading to a spacious 30'x 8' private balcony overlooking a treed lot perfect for outdoor enjoyment. A shed and gazebo are included. Located minutes from downtown Orillia, the casino, hospital, lakes, parks, trails, and the new rec centre, with easy access to Barrie and Toronto. A unique property with strong potential ideal for investors, entrepreneurs, or those seeking a flexible live/work lifestyle. Don't miss out! (id:48303)
Keller Williams Experience Realty
1897 Marchmont Road
Severn, Ontario
Welcome to 1897 Marchmont Road A Private Oasis in One of Severns Most Desirable Communities.Tucked away in the highly sought-after Marchmont area, this stunning home offers the perfect blend of modern upgrades, outdoor living, and peaceful privacy just minutes to Orillia, trails, lakes, and Horseshoe Valley, with easy access to Hwy 11.Set on a privet 1 acre lot, the home welcomes you with a charming covered front porch and two-person swing. Inside, the main floor features a large family room with a gas Napoleon fireplace, a formal dining room with custom lighting and feature wall, and a brand-new chefs kitchen with granite counters, custom cabinetry, built-in appliances, and heated floors. The primary suite is also on the main level, complete with a walk-in closet, double vanity, heated floors, and a spa-like ensuite.Upstairs offers 3 spacious bedrooms, a full 4-piece bath, and bonus storage. The partially finished basement includes a rec room, office area, and additional storage.Step outside to your private backyard paradise: solar-heated inground pool with new liner (2025), new pump (2024), fountains, diving board, and a screened-in Muskoka room with floor to ceiling propane fireplace, ceiling fan. hot tub Area. The freshly paved driveway includes RV parking with 110-amp hookup. Double car attached garage with an insulated Wi-Fi-enabled door. Extras: 220-amp panel, water system w/ UV filter, Geenie cameras, perennial gardens, fire pit, basketball hoop, 10x12 shed, tetherball, Polk outdoor speakers & more. Just minutes to schools, parks, LCBO, Hewitts Market, and big box stores.This is more than a home its your forever getaway. Book your showing today! (id:48303)
RE/MAX Right Move
976 Yonge Street
Midland, Ontario
They don't build them like they used to: Economical, energy efficient, low maintenance and ideally located, this cozy and well-maintained home is perfect for first-time buyers, down-sizers, or investors. Situated on a large lot just steps from Little Lake Park this gem is within walking distance to downtown, shopping, public transit, schools, library, curling club and arena/gym. New furnace, on-demand water heater and central air conditioning added within the last two years. Enjoy the comfort of central air, a quiet interior, and the durability of a metal roof. The standout feature is spacious 24' x 24' insulated double garage including 12x9 insulated garage door and 240 amp service-ideal for hobbies, storage, or a workshop. Paved driveway, compact layout, and low maintenance living in a central Midland neighbourhood. (id:48303)
Bosley Real Estate Ltd.
76 Kate Aitken Crescent
New Tecumseth, Ontario
Excellent and very well maintained 3 bedroom detached house with finished basement in high demand area of Beeton. Newley installed front double door. New windows (2024).updated kitchen with stainless steel appliances. Large primary bedroom features walk-in closet & 4 piece ensuite. Updated washroom (2023) partially Finished basement with family room, one full washroom, and bedroom Located on a quiet family friendly street. Prime Location Close To Schools, Golfing, Grocery Stores, Highway 9 & Highway 400! (id:48303)
Homelife/miracle Realty Ltd
10 Farmcrest Court
King, Ontario
Extremely rare find - 1.63 acres in Nobleton! Welcome to this fully remodelled 4+1, 5 bath, 3 car garage on the largest lot in the subdivision having a frontage of 416 feet! Every inch of this home has been renovated. Features include - wide oak plank floors, oak staircase with wrought iron pickets, sunken family room with cathedral ceilings, built-in custom cabinetry & gas fireplace. Custom kitchen design by strutt kitchens - KitchenAid professional series appliances, 36-inch gas stove, Wall oven and microwave, oversized centre island with beautiful black granite countertops and backsplash. Eating area includes servery/wet bar with second sink and beverage fridge. A chef's dream with endless entertaining possibilities! Huge eating area with walk out to 2000 squ foot composite deck and Aqua swim spa! Main floor office space, large family room overlooking backyard with roughed-in surround speakers, main floor laundry/mudroom with custom cabinetry, full sink and access to garage and outdoors. 9 foot ceilings on main, pot lights throughout and doorways extended to 8 feet height! Generously sized bedrooms with a second ensuite and Jack & jill bathroom. Primary has large windows with not 1 or 2, but 4 closets! 5pc ensuite featuring a Freestanding tub and separate glass shower. Lower level in-law/nanny suite with separate bedroom including a 3pc ensuite and walk-in closet. large and spacious living space and/or rec room for the kiddos! This home is filled with natural light and is truly a gem! Gives you warm and cozy vibes, perfect for family nights in! Driveway allows for 10 car parking +3 in the garage. Enjoy the over-sized lot with mature trees over 20 years old. **Be sure to See Feature Sheet for full list of upgrades** (id:48303)
RE/MAX West Realty Inc.

