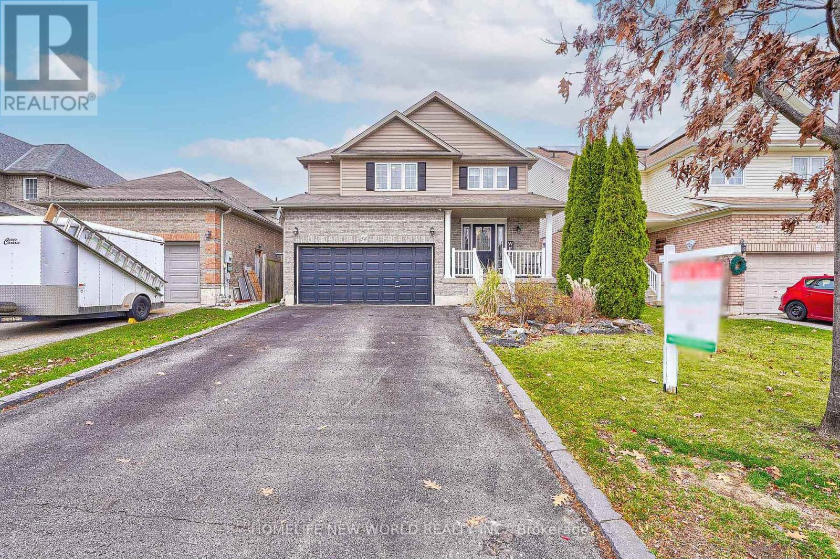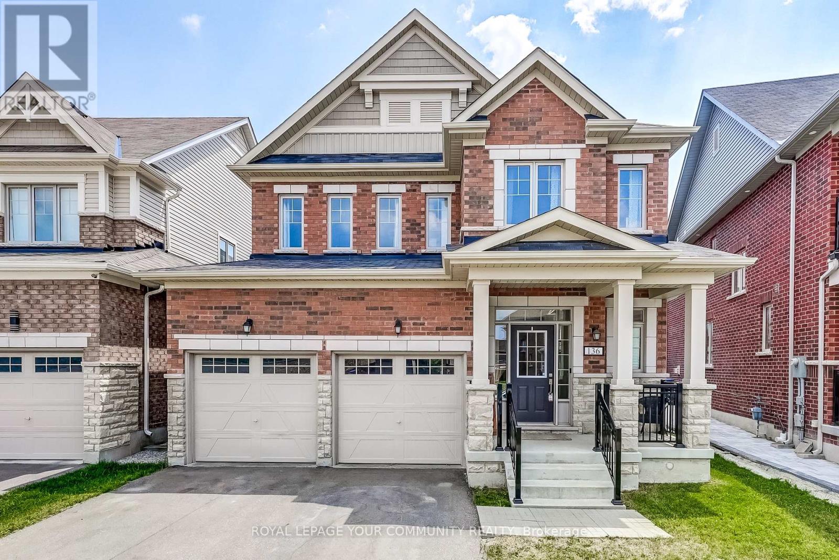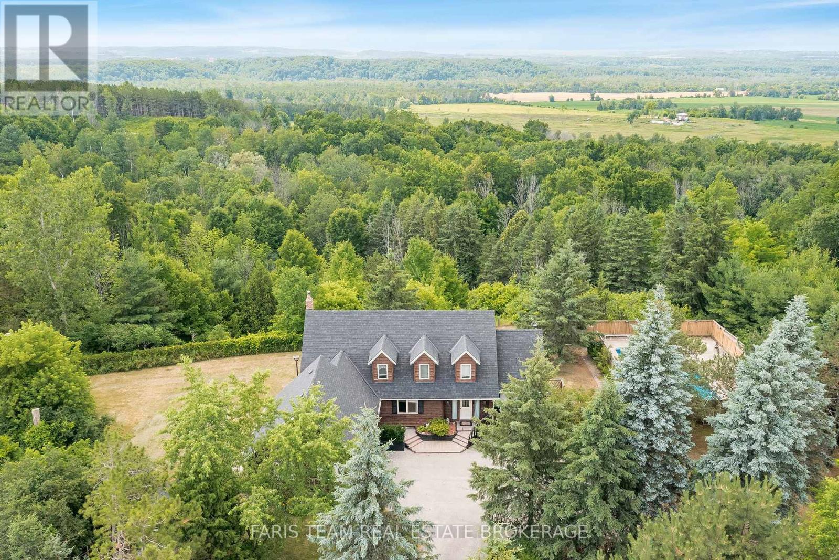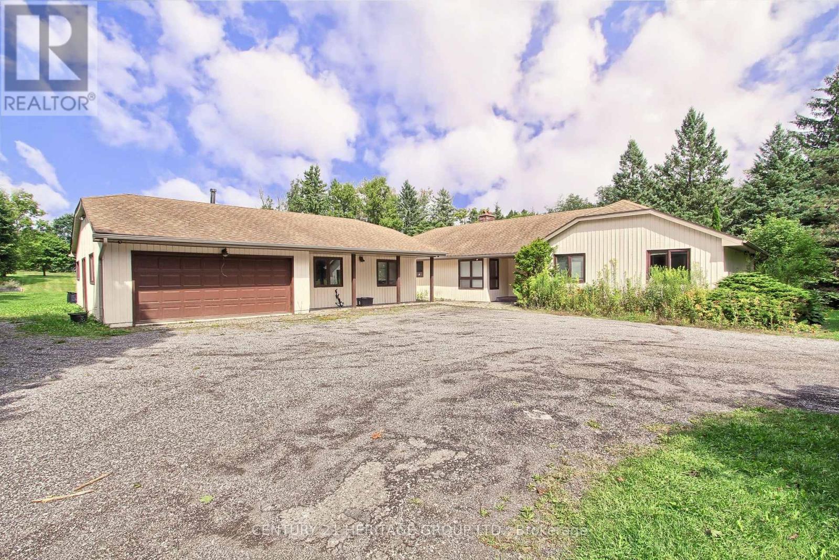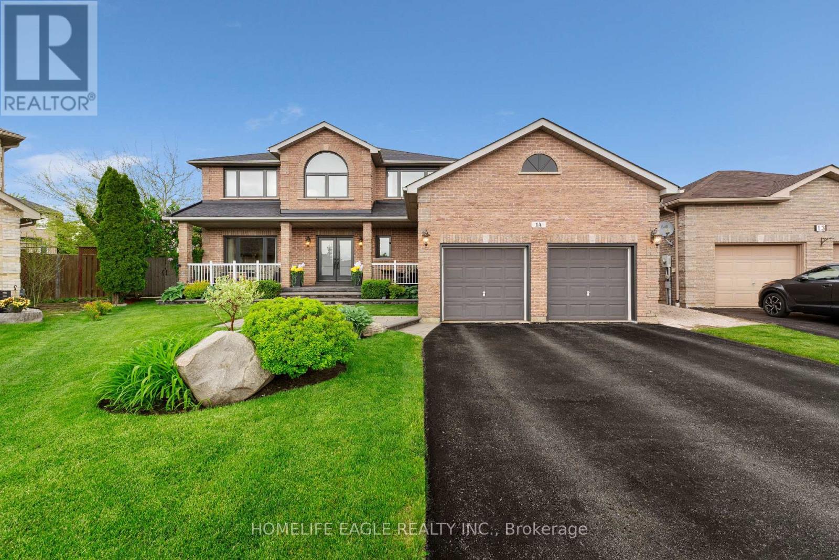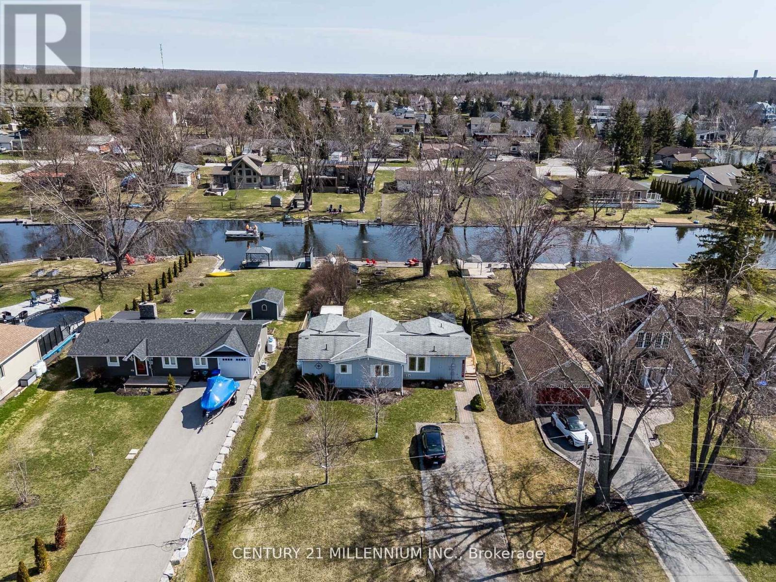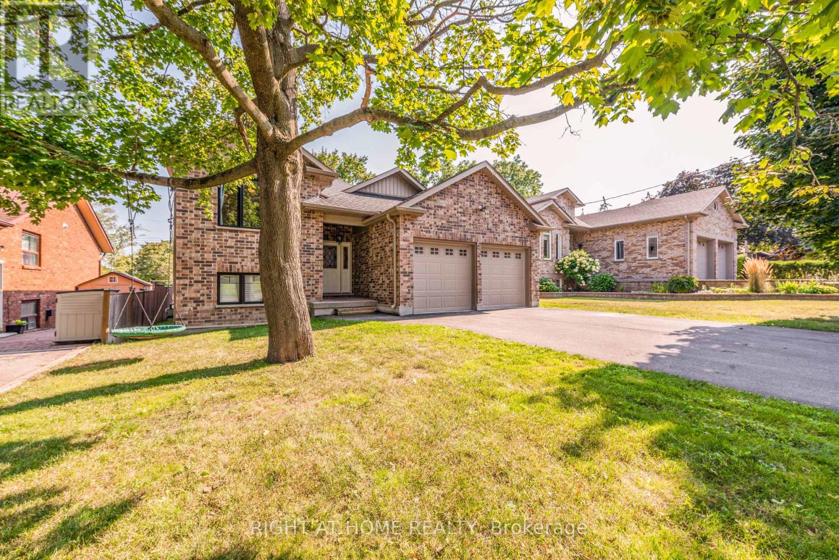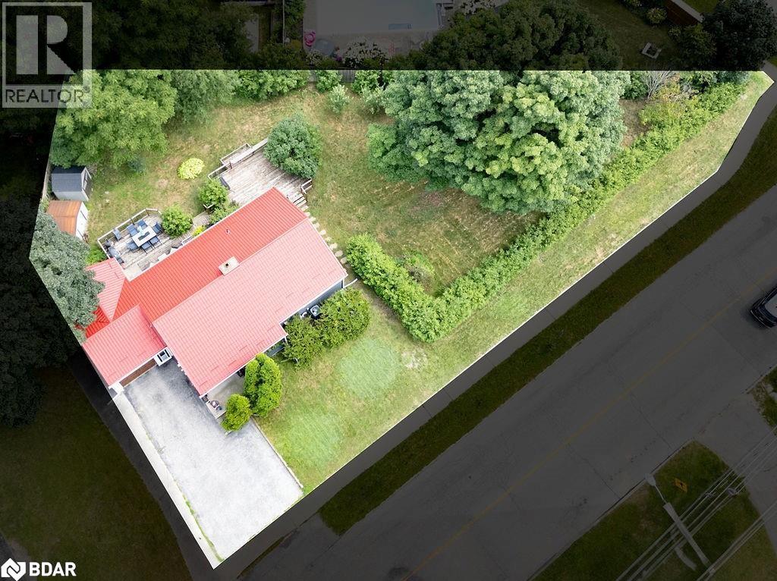58 Sovereigns Gate
Barrie, Ontario
Beautiful location at Barrie Innis-Shore area close to Lake Simcoe! Detached home w/4 bedrooms & 3 bathrooms & double garage ~2,100 sq. ft.! Extra Deep Lot! Double Driveway without sidewalk fits 4 cars! South facing w/ lot of sunlight! Main floor hardwood floor throughout! Modern family size kitchen w/center island, double sink, & stainless steels appliance! Fully Finished Basement w/ Large Rec Room & Potential 5th Bedroom! Direct access to garage! Unbeatable Location, Minutes To All Amenities Incl: Park Place Plaza, Shopping, Restaurants, Hewitt's Creek PS, Maple Ridge SS, Clinic, Trails & Lake Simcoe, & HWY 400! Full Driveway W/ No Sidewalk. Backyard W/ Large Deck, Gas Line To BBQ! **EXTRAS** Full Driveway W/ No Sidewalk. Backyard W/ Large Deck, Gas Line To BBQ! (id:48303)
Homelife New World Realty Inc.
2 Betterridge Trail
Barrie, Ontario
Exquisite, Fully Upgraded 2800 Sq Ft Detached Home Situated on Premium 70 Ft Corner Lot w/Extra Side Yard Space. Across the Street from Future Park. Bright Space w/Lots of Windows. Functional Floor Plan w/Separate Living Room and Open Concept Dining and Family Rooms. Luxury Kitchen w/Quartz Counters, Large Island and Tons of Cabinetry. Breakfast Area with Walk-Out to Backyard. Premium Upgraded Hardwood Floors Throughout Main Floor, Second Floor Hallway and Primary Bedroom. 2nd Floor Features 4 Bedrooms and 3 Full Bathrooms. Spacious Primary Bedroom w/Large Walk-In Closet and Spa-Like 5 Pc Ensuite Bathroom. Convenient Laundry Room on 2nd Floor. Additional Nook on 2nd Floor. Excellent Location Mins to Hwy 400, Big Box Stores and Amenities ***Basement Not Included. Will be Finished and Rented Separately*** (id:48303)
Right At Home Realty
118 - 580 West Street S
Orillia, Ontario
Affordable carefree living at Parkside Estates! This mobile home features a bright living room, full kitchen, 2 bedrooms, combination bathroom/laundry room plus a good sized front deck leading to the enclosed porch/main entry. Walking distance to Lake Simcoe and Kitchener Park. Short drive to amenities. Conveniently located on bus route for those with no car. New Shingles (Jun 2023), New a/c (Jun 2023), Newer Hot water heater (Feb 2023 - rental). Current Mthly Fee: $622.00. New Mthly Fee to Buyer: To be verified. Fee's incl lot lease fee, land tax, water & sewer, garbage p/u and street snow removal. All offers must be conditional on Park Approval. (id:48303)
RE/MAX Crosstown Realty Inc.
32805 Thorah Side Road
Beaverton, Ontario
Incredible Country Retreat Set On 3+ Picturesque Acres Featuring A Charming 3 Bedroom Bungalow. A Rare And Unique Find Offering Small Acreage That Lends Itself To Keeping A Few Horses, Goats, Chickens Or Other Animals. This Property Is Well Suited With Open Space And Includes A Large, Fenced Area For Pets Or Livestock, Complete with a Box Stall And Plenty Of Room To Expand With Gardens, Outbuildings Or Paddocks. An Inviting Opportunity To Enjoy Rural Living With Room To Grow And Explore Self-Sufficiency In A Private And Tranquil Surrounding. Inside, The Home Features A Spacious Bright Open-Concept Kitchen/Dining And Living Area With Large Windows Throughout That Fill The Space With Natural Light. The Family Room Includes A Walkout To Newer Deck Overlooking The Sprawling Backyard. Recent Updates Include Shingles And Flooring. Complete With Built-In Direct Access From Oversized 2 Car Garage. Carpet-Free Home. Conveniently Located Just Minutes From Beaverton And Lake Simcoe, 30 Mins To Orillia And Lindsay, And 45 Mins To The 404. This Property Provides The Perfect Blend Of Peaceful Country Living With Quick Access To Amenities Via Highways 12 And 48 And So Much More. Thoughtfully Maintained With Pride Of Ownership. An Extraordinary Rare Find In This Price Range. (id:48303)
RE/MAX All-Stars Realty Inc.
449 Leacock Drive
Barrie, Ontario
Great opportunity to own a 4 level detached side split bungalow in sought-after Letitia Heights neighborhood. This property with legal second suite has AAA long-term tenants, making it a turn-key investment. Large Family Size Backyard Perfect For Relaxing And Entertaining. Close to schools, parks, shopping, transit, and major highways, this home offers both convenience and strong rental appeal. Newer windows in lower master bedroom, Furnace - 2013. 200 watt Electrical panel. Call to book a showing today. (id:48303)
Our Neighbourhood Realty Inc.
269 Cook Street
Barrie, Ontario
Welcome to this bright and spacious 3-bedroom, 1-bathroom main floor unit, offering comfort and convenience in a sought-after location. Featuring laminate flooring throughout, in-suite laundry, and a walkout from the kitchen to a private, fully fenced backyard, ideal for relaxation or entertaining. Enjoy exclusive use of the large backyard with storage shed, and parking for two vehicles (tandem). Located close to a variety of amenities including Georgian College, Highway 400, Tim Hortons, Zehrs, Dollarama, Cineplex, and so much more. All utilities are included in the lease price including high-speed internet. The basement unit is rented separately to working professionals (not students) and features a private entrance. The home has been upgraded with legal renovations, fire-rated drywall, soundproofing, and interconnected fire/smoke/CO alarms throughout for your added safety. Don't miss out on this incredible opportunity to call your next home! (id:48303)
Right At Home Realty
174 Wagner Crescent
Essa, Ontario
ALL INCLUSIVE Basement one bedroom apartment layout with separate entrance. Along with a newly renovated ensuite laundry area. One parking space included. Move in date flexible so hurry!! You will not come across an affordable all inclusive rental. Located 30 minutes from BARRIE & BRADFORD! DONT MISS OUT!! SCHEDULE YOUR PRIVATE SHOWING. (id:48303)
Royal LePage Signature Realty
136 Casserley Crescent
New Tecumseth, Ontario
Nestled in one of Tottenham's most desirable locations, this immaculate kept home features over 2,300 sq. ft. of living space. Just some of the reasons you will fall in love with this home: main floor features 9' ceilings & office, laminate flooring in living & dinning room, upgraded main floor tiles, 3 large bedrooms upstairs with cozy broadloom, and a bonus room which could easily be converted to a 4th bedroom, double car garage, with a pie shaped lot! Located in a family-friendly neighbourhood, close to parks, schools, walking trails, all essential amenities & just minutes to HWY 9. (id:48303)
Royal LePage Your Community Realty
2017 Wilson Street
Innisfil, Ontario
Welcome to this bright and beautifully maintained 3 bed, 3 bath family home, nestled in an incredible community just minutes from the beach! From the moment you step inside, you'll feel the warm and inviting energy. The thoughtfully designed layout offers great flow and functionality for everyday living and entertaining. Enjoy cooking in the renovated kitchen featuring modern finishes and plenty of space to gather. Natural light fills every corner of this home, creating a cheerful and uplifting atmosphere throughout. The large backyard is perfect for summer barbecues, kids' playtime or simply unwinding in your own private oasis. Conveniently located near public transportation, major highways, and all the essentials, this home truly has it all -- location, layout and lifestyle. Don't miss this opportunity to live in a home that feels as good as it looks! Roof 2019, Kitchen 2021. (id:48303)
RE/MAX Hallmark Chay Realty
208 Diana Drive
Orillia, Ontario
Welcome to 208 Diana Drive in Orillia's sought after Westridge Community. This home is in immaculate condition, has been extensively upgraded and sits on a fully fenced corner lot. With 4 bedrooms, 2 bathrooms and in-law potential with a bright walk-out basement, this home will suit any buyer. This 10 out of 10 home features an open concept main floor with luxury kitchen, dining area and relaxing living room with a newly built fireplace feature wall. Main floor laundry for added convenience and interior access to your garage with an included EV charging port. The primary bedroom features a walk in closet and access to the 4-piece bath. 3 additional bedrooms on the second level provide ample opportunity for a growing family, income potential or out-of-town guests. The partially finished basement offers endless potential, currently framed in and ready for your finishing touch with a full bathroom rough in. Whether you are a first time buyer, a growing family or an investor buyer, this home will not disappoint. Walking distance to Lakehead University, Costco, restaurants, sports fields and Rotary Place Arena. Do not miss out, book your showing now! (id:48303)
Right At Home Realty
72 Eccles Street N
Barrie, Ontario
ATTENTION! First time buyers! Savvy real estate investors! PRESENTING 72 Eccles Street North in Barrie. Move in ready detached bungalow on an extra deep mature lot. Functional layout offers a bright main level with eat-in kitchen, large living room, two bedrooms, full bath. Partially finished lower level provides additional living space with a fantastic rec room for family time or entertaining - as well as an additional bedroom, laundry and an abundance of storage space. Rear door to exterior offers easy access for creating separate private entrances for in-law suite or for creating a second unit. Plenty of tandem parking. Steps to Barrie's vibrant downtown where you will find local shops, restaurants, ane entertainment. Easy access to public transit and GO Train / Bus service. Steps to the waterfront of Lake Simcoe's Kempenfelt Bay with beaches, boardwalk paths, hiking and biking trails on the Simcoe County Trail system. Just a short drive to appreciate the all season recreation Simcoe County is known for - golf, skiing, water fun, and an abundance of trails and parks - large and small! Minutes to big box shopping and key commuter routes north to cottage country and south to the GTA and beyond! This phenomenal gem offers tremendous value in both the residence and the property! (id:48303)
RE/MAX Hallmark Chay Realty
RE/MAX Hallmark Chay Realty Brokerage
11 Jenkins Avenue
New Tecumseth, Ontario
This Beautiful 4 Bedroom, 4 Bathroom Home Offers 2,801 Square Feet Of Meticulously Designed Living Space In One Of The Most Desirable And Family-Friendly Streets In All Of Tottenham. Featuring Open Concept Layout, This Residence Is Bathed In Natural Light That Flows Seamlessly Throughout. The Grand Entrance With Soaring Open-To-Above Ceilings And Elegant Rod Iron Railings Sets The Tone For The Home. The Chefs Kitchen Boasts Extended Cabinetry, A Wall Oven, Jenn-Air Gas Stove And Fridge, Perfect For Culinary Enthusiasts. The Main Floor Is Ideal For Both Everyday Living And Entertaining, With Direct Access To A Professionally Interlocked Backyard Patio And A Rare 150-Foot Deep Lot Perfect For Family Gatherings And Summer Barbecues. Each Bedroom Offers Access To Its Own Bathroom, An Essential Feature For Growing Families. The Oversized Primary Suite Showcases A Spacious 5-Piece Ensuite With A Free-Standing Soaker Tub. Situated At 11 Jenkins Avenue, This Property Is Steps From A New Elementary School Currently Under Construction, Making It The Perfect Location For Families Looking To Plant Roots And Grow. This Home Is A Must-See, Blending Style, Comfort, And Functionality In A Truly Exceptional Package. (id:48303)
RE/MAX Experts
3057 Concession Road 4
Adjala-Tosorontio, Ontario
Top 5 Reasons You Will Love This Home: 1) Tucked away in tranquility and set well back from the road on a picturesque 10-acre parcel, this exceptional residence is thoughtfully positioned to capture breathtaking, ever-changing views from the kitchen, deck, and nearly every room in the home, flaunting an inspiring backdrop for daily living 2) Experience resort-style living with a fully enclosed pool area perfect for relaxing or entertaining, your own private tennis court for friendly matches, and expansive rolling grounds dotted with mature bushland, providing recreation, privacy, and natural beauty in perfect harmony 3) Rich hardwood flooring with custom detailing flows seamlessly from room to room, serving as a true design centrepiece and a testament to the home's impeccable craftsmanship 4) Generously sized principal rooms provide versatile living spaces that adapt to your needs, while a fully finished walkout basement extends your living area and invites both relaxation and entertaining 5) The lower level boats incredible flexibility, complete with its own kitchen, full bathroom, and additional bedrooms, perfect for hosting extended family, accommodating guests, or creating a self-contained in-law or nanny suite. 2,685 above grade sq.ft. plus a finished basement. Visit our website for more detailed information. (id:48303)
Faris Team Real Estate Brokerage
85 Arthur Avenue
Barrie, Ontario
Welcome to this meticulously maintained 1,621 sq ft bungalow built by Morra Homes. This one-owner home reflects genuine pride of ownership since its date of build. Over the years, the Seller has upgraded numerous windows (2015-2022) and has installed a stylish front door (2016). The spacious, open-concept layout is complemented by a separate family room featuring a cozy gas fireplace, creating an inviting, relaxing space. The home enjoys a desirable southern exposure, ensuring the kitchen & family room are filled with natural light throughout the day. The Shingles were replaced in 2006 with a GAF 25-year Sovereign shingle, and the gas furnace and the central air conditioner were upgraded in 2013. Step outside to a private backyard oasis featuring a deck and lush, mature landscaping, perfect for entertaining or unwinding in peace. The attached double garage (18x20 ft) offers 360 sq ft of space & features an inside entry. The double-paved driveway provides ample parking for multiple vehicles, making this already functional and timeless property convenient. This home features three generously sized bedrooms and two full bathrooms on the main floor, offering a perfect arrangement for families of all stages. The spacious, unfinished basement provides a finished landing and a large blank canvas for your creative vision, featuring ample open space ideal for various uses. It also includes a rough-in for a full bathroom and a dedicated drain for a potential sauna, providing endless possibilities for expansion and customization. Nestled in a quiet, family-friendly neighborhood, you'll be just a short distance from golf, skiing, all major shopping, Lake Simcoe, two beaches, two marinas, RVH, elementary and high schools, parks, and tennis/pickleball courts. It is the perfect location for all age groups and outdoor enthusiasts. Don't miss the opportunity to own this charming, well-cared-for home. The property is being sold in an 'as is' condition by the Executors of the Estate. (id:48303)
Keller Williams Experience Realty
630 William Street
Midland, Ontario
PACKED WITH PERSONALITY, UPGRADES, & AN ENTERTAINERS DREAM BACKYARD, THIS HOME IS ANYTHING BUT ORDINARY! This property brings the wow factor from the moment you arrive, offering over 2,200 finished square feet, a stunning backyard with a pool and hot tub, and standout curb appeal on a beautifully landscaped 56 x 180 ft lot. The exterior showcases brick and metal siding, decorative railings, twin dormer windows, and a covered front porch. A spacious turnaround driveway provides loads of parking, complemented by a 2-car tandem garage with multiple access points. Significant improvements include updated windows, furnace, metal roof, and a newer pool shed roof. The backyard is built for entertaining with an 18 x 36 ft inground chlorine pool featuring a newer propane heater that can be converted to natural gas, a newer solar blanket, and a winter safety cover. A pool shed opens up to create a bar area, paired with a metal gazebo and hot tub for the ultimate outdoor setup. The generous main level offers excellent potential to make a main-floor primary suite if desired. Interior updates include fresh paint, newer carpet on the upper level, newer washer and dryer, updated lighting, modernized backsplash, updated faucets, and a refreshed 2-piece main floor bathroom. The family room features a gas fireplace and a newer sliding glass walkout that fills the space with natural light and opens directly to the backyard. Additional highlights include a main floor sauna with stand-up shower combined with laundry, a partially finished basement with a large rec room hosting a second gas fireplace, barn board accents, and two staircases, including a retro spiral showpiece. Located close to parks, shopping, dining, daily essentials, the waterfront, scenic trails, the marina, and more. A true staycation-style #HomeToStay that delivers inside and out, with everything you need within easy reach. (id:48303)
RE/MAX Hallmark Peggy Hill Group Realty
9 Hay Lane
Barrie, Ontario
Welcome to this Brand New Ground Floor Townhouse Apartment, offering the perfect blend of modern comfort and convenience. Enjoy seamless indoor-outdoor living with direct access to a spacious Private 500 Sq ft Backyard through Sliding Glass Doors ideal for BBQs, entertaining, or relaxing during the summer months. This thoughtfully designed unit features a bright, open-concept living area with no carpet throughout, providing a clean and contemporary feel. The modern kitchen is equipped with Quartz Countertops, Ample Cabinetry, and QualityFinishes. Additional highlights include Ensuite Laundry, Ground-level Parking, and a Private Entrance. Barrie South GO Station (just minutes away ideal for commuters and professionals), Top-Rated Schools Parks and Trails, Shopping Centres, Restaurants, and Grocery Stores, Lake Simcoe Waterfront is just a walking distance and amazingly Quick Access to Hwy 400. Perfect property for working professionals! (id:48303)
RE/MAX Real Estate Centre Inc.
7670 19th Side Road
King, Ontario
Excellent Opportunity In King City, Great Property Detached Bungalow Situated On 12 Acre Land Rolling Country Property With Year Round Stream and Inground Pool. Classic Country Ranch Style Bungalow. Pond, Woods & Total Privacy! Bright Open Concept Living Space Of Over 3600 Square Feet On Main Level All Paved Driveway And Road. Enjoy Ample Parking With Spacious 2 Car Garage. Nestled Just Min To Hwy 27, Hwy 400. This Prime Location Offers Effortless Access To Urban Amenities While Preserving The Tranquility Of Country Living. Acreage Is Also Suitable For Building A New Private Estate, Home Business, Extended Family And Many Other Possibilities. Must Look This Gorgeous Property. (id:48303)
Century 21 Heritage Group Ltd.
245 - 375 Sea Ray Avenue
Innisfil, Ontario
FURNISHED SUITE - Welcome to a luxurious retreat at Friday Harbour. A perfect blend of comfort and convienience, Resort Style living providing Unparalleled access to great Ameneties. Indulge in the culinary delights offered on the Boardwalk, plenty of activities to enjoy including a 200 Acre Nature Preserve, Marina, Boating activities, +++ Move in ready suite convieniently equipped available for rent - SHORT TERM (min 6 month) or LONG TERM (One year). Picturesque Courtyard View. Furnished with Queen Bed, Living Room pull out Sofa Bed and furnishings, Window coverings, Patio Furniture, Ensuite Laundry and Parking. All Furniture as seen, including Stainless Steele appliances and kitchen utensils, pots and pans, dishware. High Speed internet included in rent. Access cards available for $350 per person. Key deposit required and Security Deposit. Book your appointment today! (id:48303)
Right At Home Realty
14 Rebecca Court
Barrie, Ontario
The Perfect 4 Beds & 3 Bath Detached Home * Sought After Community of Painswick South * Massive Pie Shaped Lot * On a Private Cul De-Sac * Beautiful Curb Appeal W/ Brick Exterior * Rare 3 Car Garage Tandem * Extended Driveway * Enjoy Over 3,000 SQFT Living Space * Premium 9 FT Ceiling W/ Potlights Throughout Main * Functional Layout W/ Oversized Living Rm* + Family Rm* + Dinning Rm * Hardwood Floors Throughout * Upgraded Chef's Kitchen W/Granite countertop & Backsplash, S/S Appliances, Ample Storage * Large Centre Island * Gorgeous Private Backyard W/ Interlocked Stamped Concrete Patio * On Ground Heated & Salt Water Pool & Composite Deck * Hot Tub * Beautifully Landscaped* Primary Rm W/ Newer 5 Pc Spa Like Ensuite & Large Walk-In Closet & Seating Area* All Sun Filled & Spacious Bedrooms W/ Ample Closet Space * Main Floor Laundry Rm* Access to Garage From Main Floor * Spacious Basement W/ Upgraded Expansive Windows * Perfect Canvas to Finish To Your Taste * Mins to Top Ranking Schools * The GO Station * All Amenities and Entertainments * Easy Access to HWY 400* Perfect For all Families!! Must See!! (id:48303)
Homelife Eagle Realty Inc.
85 Arthur Avenue
Barrie, Ontario
Welcome to this meticulously maintained 1,621 sq ft bungalow built by Morra Homes. This one-owner home reflects genuine pride of ownership since its date of build. Over the years, the Seller has upgraded numerous windows (2015-2022) and has installed a stylish front door (2016). The spacious, open-concept layout is complemented by a separate family room featuring a cozy gas fireplace, creating an inviting, relaxing space. The home enjoys a desirable southern exposure, ensuring the kitchen & family room are filled with natural light throughout the day. The Shingles were replaced in 2006 with a GAF 25-year Sovereign shingle, and the gas furnace and the central air conditioner were upgraded in 2013. Step outside to a private backyard oasis featuring a deck and lush, mature landscaping, perfect for entertaining or unwinding in peace. The attached double garage (18x20 ft) offers 360 sq ft of space & features an inside entry. The double-paved driveway provides ample parking for multiple vehicles, making this already functional and timeless property convenient. This home features three generously sized bedrooms and two full bathrooms on the main floor, offering a perfect arrangement for families of all stages. The spacious, unfinished basement provides a finished landing and a large blank canvas for your creative vision, featuring ample open space ideal for various uses. It also includes a rough-in for a full bathroom and a dedicated drain for a potential sauna, providing endless possibilities for expansion and customization. Nestled in a quiet, family-friendly neighborhood, you'll be just a short distance from golf, skiing, all major shopping, Lake Simcoe, two beaches, two marinas, RVH, elementary and high schools, parks, and tennis/pickleball courts. It is the perfect location for all age groups and outdoor enthusiasts. Don't miss the opportunity to own this charming, well-cared-for home. The property is being sold in an 'as is' condition by the Executors of the Estate. (id:48303)
Keller Williams Experience Realty Brokerage
88 Donald Stewart Crescent
East Gwillimbury, Ontario
Welcome to 88 Donald Stewart Crescent situated in the heart of Mount Albert's most sought-after neighbourhood, a beautifully maintained semi-detached home offering the perfect combination of space, style, and comfort for modern family living. From the moment you step into the grand foyer, you'll notice the soaring ceilings and bright, open-concept main floor. The spacious living & dining areas are enhanced by custom-built-in cabinetry, creating an elegant and functional space ideal for everyday living and entertaining. The kitchen is designed for both beauty and practicality, featuring a large centre island, ample cabinetry, and generous counter space perfect for meal prep, gatherings, and family life.Enjoy the convenience of direct access to the garage featuring an upgraded insulated metal garage door for added curb appeal and durability. Upstairs, you'll find oversized bedrooms with California shutters and a generous primary suite complete with a walk-in closet w/organizers & a luxurious 4-piece ensuite featuring a soaker tub. A convenient second-floor laundry room adds everyday ease, while the unfinished basement offers endless potential to create your own dream space whether it's a home gym, rec room, or in-law suite. Outside, enjoy a private backyard retreat with a multi-level deck, privacy cedars, and plenty of space to relax or entertain. The upgraded driveway parking pad allows parking for three vehicles, perfect for growing families or guests. Located on a quiet, family-friendly street just a short walk to Vivian Creek Park, this home is perfect for the whole family with easy access to scenic hiking/biking trails, playgrounds, and year-round community events. You'll also enjoy being close to top-rated schools, local shops, restaurants, and farm stands. Easy quick access to Highways 404&48, commuting and weekend getaways are simple and stress-free.This is the lifestyle you've been waiting for, don't miss your chance to call 88 Donald Stewart Crescent home. (id:48303)
RE/MAX Realtron Turnkey Realty
13 Turtle Path
Ramara, Ontario
Stunning and newly renovated 3 bedroom, 2 bathroom waterfront bungalow in the the beautiful and unique community of Lagoon City. Direct access to over 18 km of interconnecting canals that lead directly out into Lake Simcoe and the Trent Severn waterways. This home shows pride of ownership. Completely redone in the last two years with new flooring and both bathrooms redone. New roof June 2025. Deck restained July 2025, and driveway to be paved August 2025. Open concept kitchen that flows beautifully into the living room with floor to ceiling windows where you have breathtaking views, a media wall with built in fireplace for cozy nights in the cooler weather. The ensuite bath in the master has a soaker tub and heated floors, and the second bath is a show stopper. Main bedroom has a walkout to large deck, with another walkout from the dining/living room. Views of your private dock and the water will make you never want to leave. This community offers a variety of amenities such as; Marina with restaurant, boat rentals, community centre, boat storage in the winter, 2 private beaches, walking and snowmobile trails. All this along with two schools nearby (public and catholic) and services such as grocery, gas, LCBO, etc. (id:48303)
Century 21 Millennium Inc.
11 Ottaway Avenue
Barrie, Ontario
Newer 3+2 Bed Bungalow in Barrie! Modern 2017 Built House On Quite Street In Barrie's Wellington Neighbourhood. Flexible Layout Ideal For Multi Generational Living, Blended families,Or Those Seeking Guest/In-Law Suite. Main Floor Features 3 bedrooms + 2 Full Bathrooms ( Inc. En-Suite). Bamboo Floors, Gas Fire Place, Pot Lights. Open Concept Gourmet Kitchen With Granite Countertops,S/S Appliances, Central Island. Laundry On Both Levels. Newer Excalibur Water Softener. Finished Basement: 2 bedrooms, 3 Pcs Washroom,Separate Entry, 6 Parking Spots : Double Garage + Extended Driveway. Private Fully Fenced Backyard With Mature Trees. Convenient Location: 3 Min Walk To Schools. Nearby Downtown, Shopping Plazas, Hospitals , Georgian College, HWY! Move-In Ready With Tons Of Space And Privacy Inside And Out. Great Opportunity To Own A Spacious Newer House In A Great Location. (id:48303)
Right At Home Realty
325 Innisfil Street
Barrie, Ontario
Price reduced for your consideration, Seller is open to negotiate an offer. This rare opportunity should not be overlooked with current zoning of RM2 - SP303. Multi-residential potential on this large 169 x 175 ft lot. City of Barrie draft 3 re-zoning potential, provides a UT (Urban Transition) rezone which allows up to a 12 story structure. Great opportunity with the City of Barrie anticipating double the population growth by 2051. Combine all of this with a fantastic location, Hwy 400 access, GO Train, public transit, proximity to the vibrant Barrie waterfront with all of it's activities and amenities. Don't hesitate with this amazing opportunity!Co-listed with Candi Grant of the Kempenfelt Group, RE/MAX Hallmark Chay. Buyer to complete their own due diligence with regard to property zoning. (id:48303)
RE/MAX Hallmark Chay Realty Brokerage

