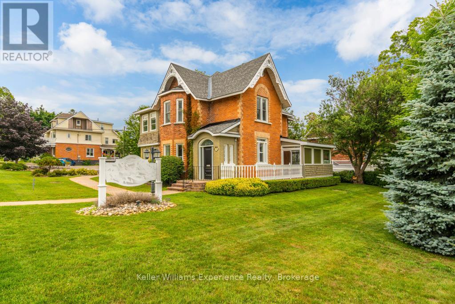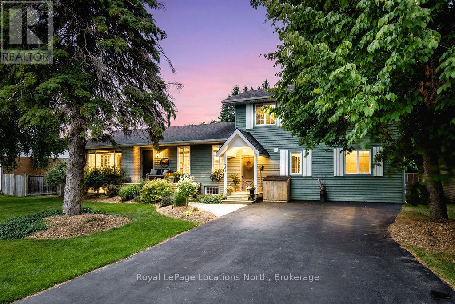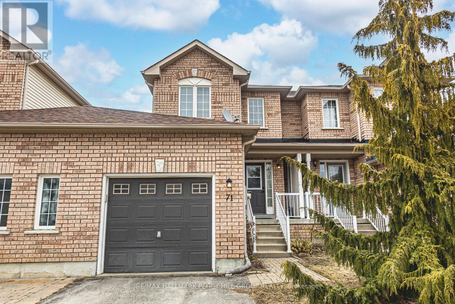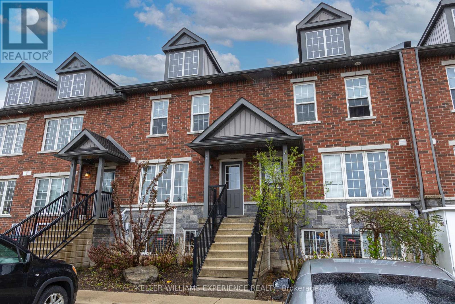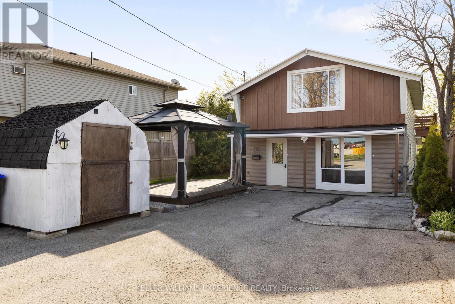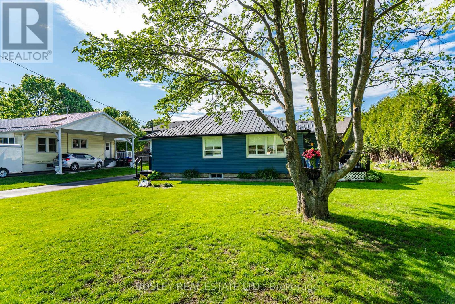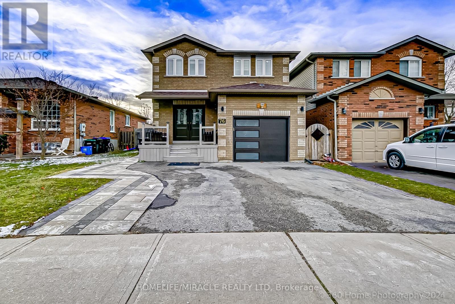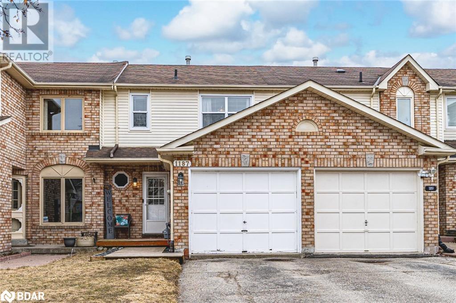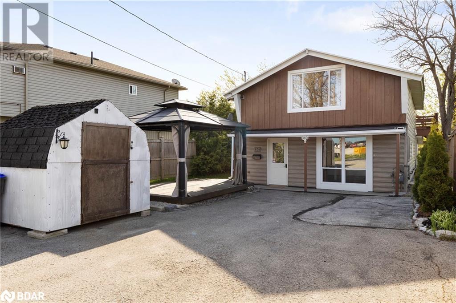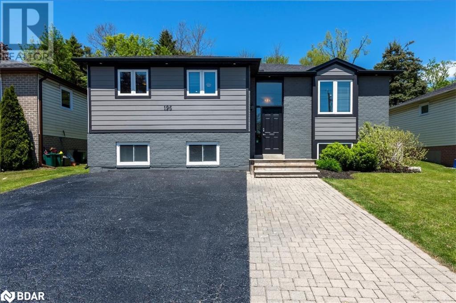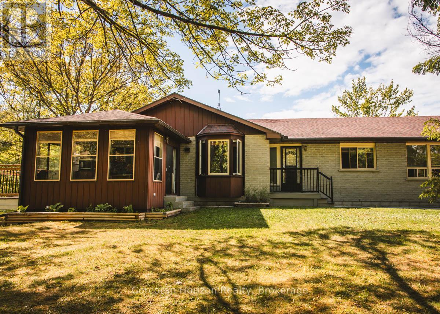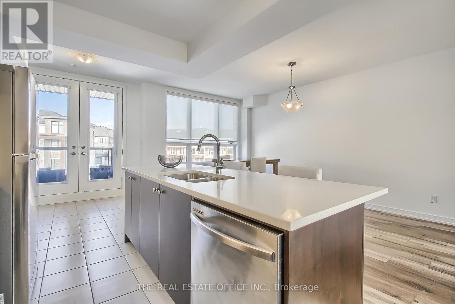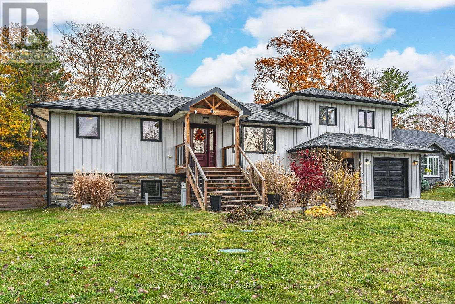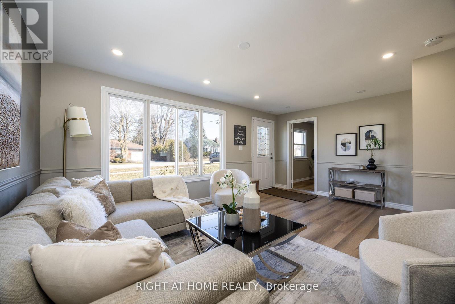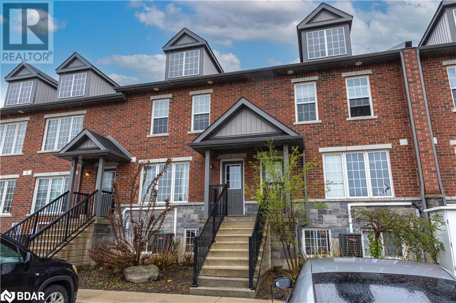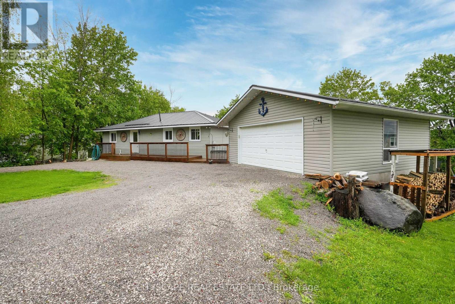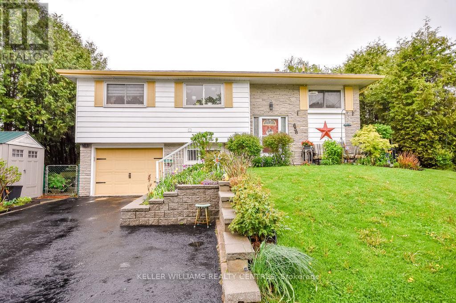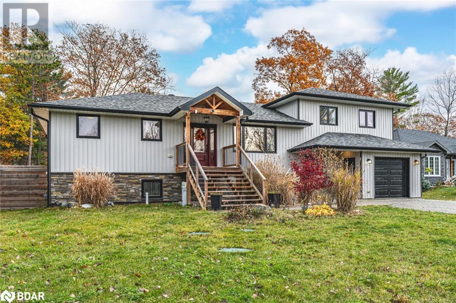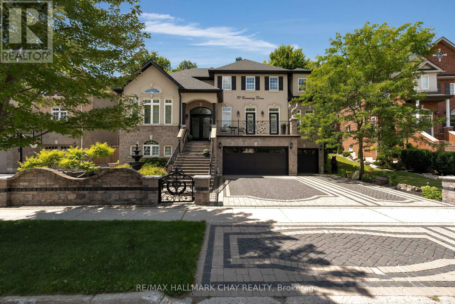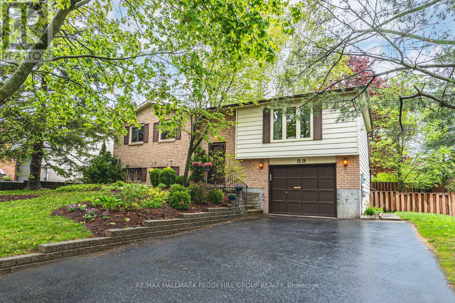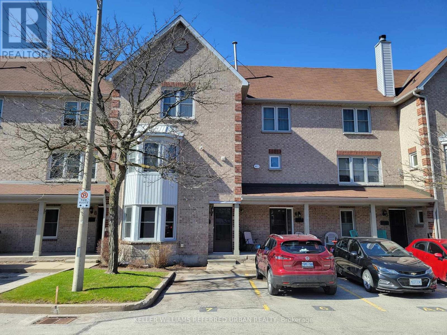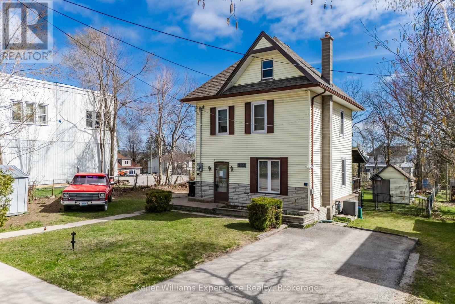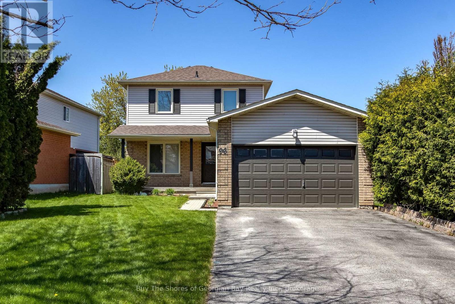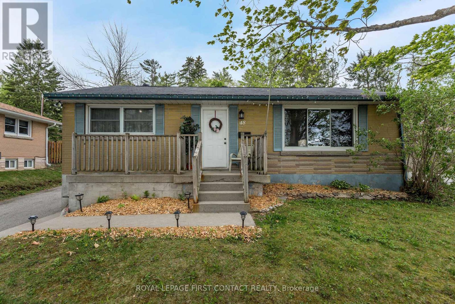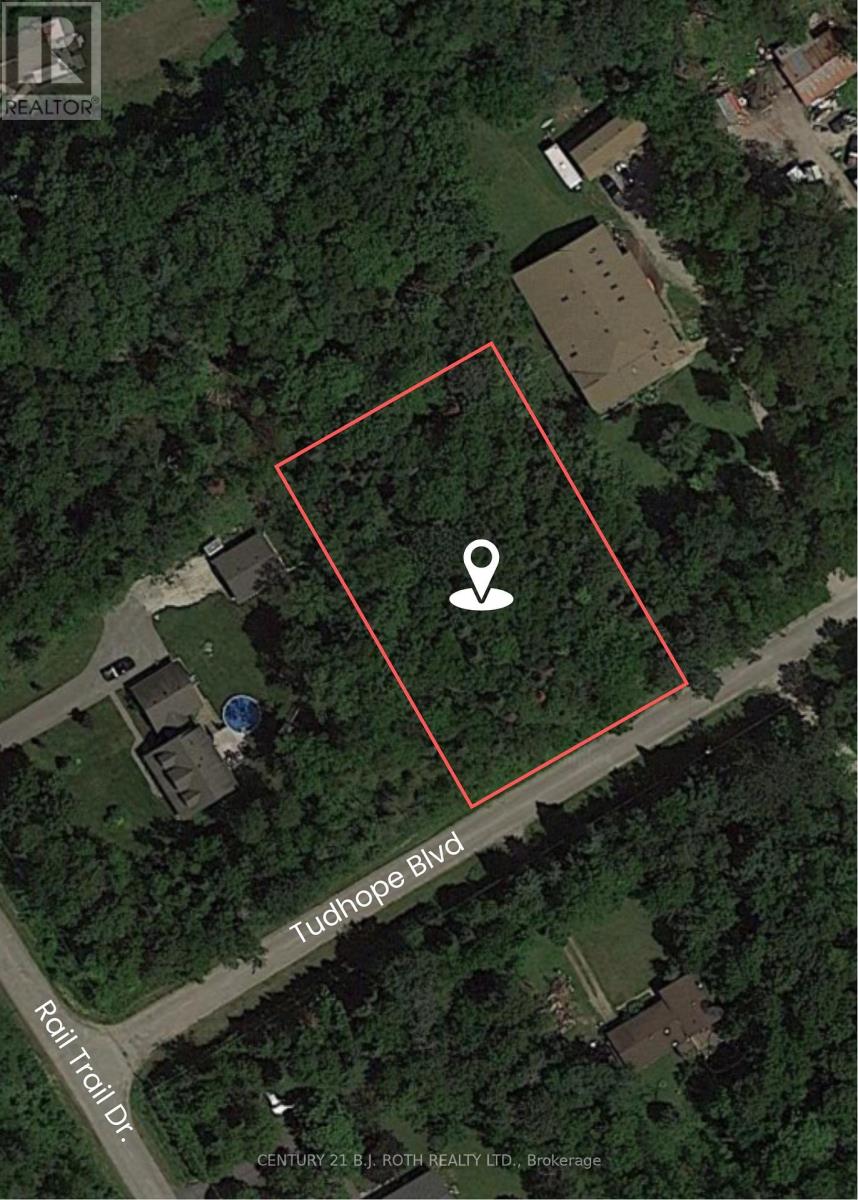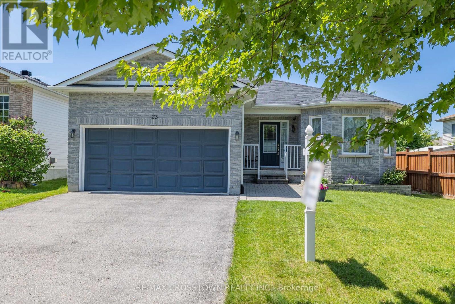600 Hugel Avenue
Midland, Ontario
Welcome to one of Midlands classic century homes. Zoned Residential Office, this property is ideal for a professional office, personal residence, or a combination of both. Inside, you'll find a large formal entrance and plenty of natural light. The layout includes a formal dining room, front and back staircases, and two sunrooms - one off the primary bedroom and another off the living room. Two separate driveways provide access from both Hugel Ave and Third St, and there's a heated and insulated double car garage. The roof was replaced 8-9 years ago. Whether you're setting up a business, looking for a place to call home, or need space for both, this property offers flexibility in a great location! A unique opportunity to own a piece of Midland's history. (id:48303)
Keller Williams Experience Realty
600 Hugel Avenue
Midland, Ontario
Unlock the potential of this property's unique and versatile Residential Office zoning, providing a prime opportunity for professionals to establish a commercial presence in the heart of Midland. Ideal for a professional office, personal residence, or a combination of both. Inside, you'll find a large formal entrance and plenty of natural light. The layout includes a formal dining room, front and back staircases, and two sunrooms - one off the primary bedroom and another off the living room. Two separate driveways provide access from both Hugel Ave and Third St, and there's a heated and insulated double car garage. The roof was replaced 8-9 years ago. Whether you're setting up a business, looking for a place to call home, or need space for both, this property offers flexibility in a great location! A unique opportunity to own a piece of Midland's history. (id:48303)
Keller Williams Experience Realty
221 Jane Street
Clearview, Ontario
Welcome to this charming piece of paradise in the heart of Stayner. This beautifully updated 4 bdrm, 4 bath home is nestled on a private 93' x 158' lot surrounded by mature trees, offering both serenity & space.The backyard is an entertainers dream. At the centre is a stunning above-ground pool surrounded by a large composite deck & perfectly designed lounging areas. The outdoor kitchen & dining space make summer barbecues a breeze, & the cedar sauna provides the ultimate spot to relax after a long day. For those craving a quiet escape, the she shed offers a cozy, creative retreat.A detached oversized shop/garage features soaring ceilings, hydro & separate driveway access-ideal for a workshop, home business, or serious storage space.Inside, the home is just as impressive. Off the front entry, you're welcomed by a stylish laundry/mudroom with ample storage and a sliding barn door. Two bdrms & a full bathroom are also located on this level, offering flexibility for family or guests.On the main floor, a spacious dining area with a harvest table for 1012 flows into a classic kitchen w/ breakfast bar, quartz countertops, SS appliances, and a farmhouse sink. The main living room is generously sized at 26.7' x 20.6', complemented by a sunken family room w/ vaulted ceilings, a gas fireplace, custom built-ins & a walkout to the outdoor living space.The primary suite is a tranquil retreat featuring a Juliet balcony overlooking the backyard, a 4PC ensuite & a custom built-in closet system (2024).The lower level adds even more living space, featuring a bright rec room, a brand new full wet bar w/ wine fridge & butcher block counters, a 3PC bathroom & a new exercise room conveniently located across from the cedar sauna. Additional features include: RO water system, AC and furnace (2015), extra attic insulation, sound system throughout portions of the home and exterior & a complete renovation in 2002. This is a rare and remarkable home that must be seen to be fully appreciated. (id:48303)
Royal LePage Locations North
234 Prince William Way
Barrie, Ontario
South End Barrie, Great location with public transportation and walking distance to Go station. Bright 3-Bedroom, 2.5-Bathroom, 2-Storey Townhouse. The Modern Eat-In Kitchen Includes Stainless SteelAppliances And A Walk-Out To A Deck. The Open Concept Great Room Is Filled With Natural Light. The Second Level Boasts A Large Primary Bedroom With A Walk In Closet And A 4-Piece Ensuite, 2 Other Spacious Bedrooms, And Another 4-Piece Bath.Parking for 2 with 1-Car Garage With Direct Access To The House, And Driveway Accommodates Another Car. Conveniently Located Near The GO Station, Schools, Parks, Shopping,Transit, Restaurants, Highway 400 And Located Across Newly Built School With Large Field. (id:48303)
Keller Williams Experience Realty
6 Downsview Drive
Barrie, Ontario
Welcome to this beautifully updated 1 and a 1/2 storey home offering a warm blend of comfort and style. With 3 spacious bedrooms and 2 luxurious bathrooms, this property is perfect for families, couples, or those looking to enjoy stylish, comfortable living. Step into the main floor, where a modern open concept kitchen awaits, featuring vinyl flooring, a center island with a breakfast bar, quartz countertops and a sleek tiled backsplash. The kitchen seamlessly flows into the dining area and living room, where vaulted ceilings with exposed beams and a large picture window create an airy, inviting space full of natural light. A walkout from the dining area leads to the deck perfect for summer barbecues and outdoor entertaining. Two main floor bedrooms offer vinyl flooring, large windows, and ample closet space, ideal for guests, family, or a home office. A beautifully appointed 4-piece bathroom includes a soaker tub, heated ceramic flooring, and a luxurious rain shower. Upstairs, retreat to the private primary suite featuring a spacious bedroom and a spa-like 5-piece ensuite. Enjoy double sinks, lovely quartz counter tops, a rain shower, heated floors, and a large window that fills the space with light and serenity. The lower level includes a partially finished recreation room, offering flexible space for a home gym, entertainment area, or future expansion. A laundry room is conveniently fitted with a folding counter, stainless steel laundry tub, and ample cupboards and storage. A storage/utility room (3.2 x 1.9m) also can be found downstairs. Outside, the front yard stone landscaping adds a clean, polished look to the property and matches the sculpted, well-designed feel of the home overall. The backyard is an inviting space, featuring a large deck, fire pit, and flower gardens, perfect for your own private getaway. The large detached garage (18x24 ft) provides excellent space for parking, storage, or a workshop. Just minutes walk to Johnson's Beach. (id:48303)
Royal LePage Rcr Realty
71 Pringle Drive
Barrie, Ontario
TOWNHOME IN A FAMILY-FRIENDLY NEIGHBOURHOOD WITH BIG-TICKET UPGRADES! Step into home ownership with this exciting opportunity in a vibrant west-end neighbourhood, perfect for first-time buyers! This townhome is ideally located just minutes from Highway 400, schools, beautiful parks, downtown attractions and major shopping. Enjoy everyday convenience with an oversized single garage offering direct access to the fully fenced backyard complete with a deck and privacy screen. Inside, the open-concept living and dining area features a walkout through sliding glass doors, creating a bright and welcoming space to entertain or relax. The primary bedroom includes a large walk-in closet and semi-ensuite access to an updated bathroom with modern finishes. Major updates like shingles (2018), furnace (2020) and central air conditioning (2022) offer peace of mind. The unfinished basement is ready for your creative vision, whether it's a rec room, home office or added living space. Don't miss your chance to make this property your next #HomeToStay! (id:48303)
RE/MAX Hallmark Peggy Hill Group Realty
2 - 242 Penetanguishene Road
Barrie, Ontario
Purpose Built, Turnkey Investment With Amazing Cash Flow!! A Purpose-Built Townhouse Designed For Young Professionals In The Popular "Georgian Towns" Complex With Easy Access To Both Georgian College & Royal Victoria Hospital. This Home Features 4 bedrooms, each with it's own ensuite bath, Shared Laundry, Large Common Living Rm & Kitchen W/ Quartz Counters & ss Appliances. 1 Outdoor Parking Space Included, With Ample Visitor Parking. (id:48303)
Keller Williams Experience Realty
3 Courtland Street
Orillia, Ontario
Live, Work, or Both! Mixed-Use Zoning with Incredible Potential! Zoned Village Commercial, this unique and versatile property offers endless possibilities live in it, run a business, house staff, or combine it all in one smart investment. Whether you're an entrepreneur, investor, or someone looking for flexible live/work space, this property is packed with potential.Currently used as a single-family home, the layout easily adapts to your needs. Create a boutique storefront, studio, office, or staff accommodation all while enjoying the comfort of your own space. A potential third bedroom or workspace adds even more versatility.The interior features a refreshed kitchen (2020), new fridge, updated bathroom plumbing and hardware, new flooring in the bedrooms and upper landing, and fresh paint throughout (excluding bathroom). Energy-efficient windows, a high-efficiency gas furnace, and central A/C (2014) provide year-round comfort. Additional upgrades include a steel roof, UV water treatment system with new light and filters (2022), security system, and exterior paint (2023). Stone and paver steps enhance the exterior, leading to a spacious 30'x 8' private balcony overlooking a treed lot perfect for outdoor enjoyment. A shed and gazebo are included. Located minutes from downtown Orillia, the casino, hospital, lakes, parks, trails, and the new rec centre, with easy access to Barrie and Toronto. A unique property with strong potential ideal for investors, entrepreneurs, or those seeking a flexible live/work lifestyle. Don't miss out! (id:48303)
Keller Williams Experience Realty
1897 Marchmont Road
Severn, Ontario
Welcome to 1897 Marchmont Road A Private Oasis in One of Severns Most Desirable Communities.Tucked away in the highly sought-after Marchmont area, this stunning home offers the perfect blend of modern upgrades, outdoor living, and peaceful privacy just minutes to Orillia, trails, lakes, and Horseshoe Valley, with easy access to Hwy 11.Set on a privet 1 acre lot, the home welcomes you with a charming covered front porch and two-person swing. Inside, the main floor features a large family room with a gas Napoleon fireplace, a formal dining room with custom lighting and feature wall, and a brand-new chefs kitchen with granite counters, custom cabinetry, built-in appliances, and heated floors. The primary suite is also on the main level, complete with a walk-in closet, double vanity, heated floors, and a spa-like ensuite.Upstairs offers 3 spacious bedrooms, a full 4-piece bath, and bonus storage. The partially finished basement includes a rec room, office area, and additional storage.Step outside to your private backyard paradise: solar-heated inground pool with new liner (2025), new pump (2024), fountains, diving board, and a screened-in Muskoka room with floor to ceiling propane fireplace, ceiling fan. hot tub Area. The freshly paved driveway includes RV parking with 110-amp hookup. Double car attached garage with an insulated Wi-Fi-enabled door. Extras: 220-amp panel, water system w/ UV filter, Geenie cameras, perennial gardens, fire pit, basketball hoop, 10x12 shed, tetherball, Polk outdoor speakers & more. Just minutes to schools, parks, LCBO, Hewitts Market, and big box stores.This is more than a home its your forever getaway. Book your showing today! (id:48303)
RE/MAX Right Move
976 Yonge Street
Midland, Ontario
They don't build them like they used to: Economical, energy efficient, low maintenance and ideally located, this cozy and well-maintained home is perfect for first-time buyers, down-sizers, or investors. Situated on a large lot just steps from Little Lake Park this gem is within walking distance to downtown, shopping, public transit, schools, library, curling club and arena/gym. New furnace, on-demand water heater and central air conditioning added within the last two years. Enjoy the comfort of central air, a quiet interior, and the durability of a metal roof. The standout feature is spacious 24' x 24' insulated double garage including 12x9 insulated garage door and 240 amp service-ideal for hobbies, storage, or a workshop. Paved driveway, compact layout, and low maintenance living in a central Midland neighbourhood. (id:48303)
Bosley Real Estate Ltd.
76 Kate Aitken Crescent
New Tecumseth, Ontario
Excellent and very well maintained 3 bedroom detached house with finished basement in high demand area of Beeton. Newley installed front double door. New windows (2024).updated kitchen with stainless steel appliances. Large primary bedroom features walk-in closet & 4 piece ensuite. Updated washroom (2023) partially Finished basement with family room, one full washroom, and bedroom Located on a quiet family friendly street. Prime Location Close To Schools, Golfing, Grocery Stores, Highway 9 & Highway 400! (id:48303)
Homelife/miracle Realty Ltd
10 Farmcrest Court
King, Ontario
Extremely rare find - 1.63 acres in Nobleton! Welcome to this fully remodelled 4+1, 5 bath, 3 car garage on the largest lot in the subdivision having a frontage of 416 feet! Every inch of this home has been renovated. Features include - wide oak plank floors, oak staircase with wrought iron pickets, sunken family room with cathedral ceilings, built-in custom cabinetry & gas fireplace. Custom kitchen design by strutt kitchens - KitchenAid professional series appliances, 36-inch gas stove, Wall oven and microwave, oversized centre island with beautiful black granite countertops and backsplash. Eating area includes servery/wet bar with second sink and beverage fridge. A chef's dream with endless entertaining possibilities! Huge eating area with walk out to 2000 squ foot composite deck and Aqua swim spa! Main floor office space, large family room overlooking backyard with roughed-in surround speakers, main floor laundry/mudroom with custom cabinetry, full sink and access to garage and outdoors. 9 foot ceilings on main, pot lights throughout and doorways extended to 8 feet height! Generously sized bedrooms with a second ensuite and Jack & jill bathroom. Primary has large windows with not 1 or 2, but 4 closets! 5pc ensuite featuring a Freestanding tub and separate glass shower. Lower level in-law/nanny suite with separate bedroom including a 3pc ensuite and walk-in closet. large and spacious living space and/or rec room for the kiddos! This home is filled with natural light and is truly a gem! Gives you warm and cozy vibes, perfect for family nights in! Driveway allows for 10 car parking +3 in the garage. Enjoy the over-sized lot with mature trees over 20 years old. **Be sure to See Feature Sheet for full list of upgrades** (id:48303)
RE/MAX West Realty Inc.
1187 Inniswood Street
Innisfil, Ontario
FAMILY-FRIENDLY LIVING JUST MINUTES FROM LAKE SIMCOE! Get ready to fall in love with this turn-key gem in the heart of Innisfil. Nestled in a family-friendly neighbourhood just steps from schools, shops, daily essentials, and Huron Court Park featuring playgrounds and athletic facilities, this home offers everything you need for an active and connected lifestyle. Spend your weekends at Innisfil Beach Park only 6 minutes away, where you can swim in Lake Simcoe, soak up the sun, and enjoy year-round waterfront fun. Commuting is a breeze with Highway 400 just 10 minutes away and downtown Barrie only 25 minutes from your door. From the moment you arrive, the charming brick and siding exterior, cozy covered front porch, and upgraded back deck set the tone for relaxed, comfortable living. Inside, the open-concept kitchen, living, and dining area is made for gathering, featuring a walk-out to the backyard and a stylish, modern kitchen with tons of storage. The bright and inviting primary bedroom features a large window, ceiling fan, and ample closet space, while the fully finished basement extends your living area with a spacious rec room, handy en-suite laundry, and a polished 2-piece bathroom. With updated basement flooring, sleek bathroom finishes, and easy-care floors throughout, this beautifully refreshed #HomeToStay is move-in ready and waiting to welcome you! (id:48303)
RE/MAX Hallmark Peggy Hill Group Realty Brokerage
234 Prince William Way
Barrie, Ontario
South End Barrie, Great location with public transportation and walking distance to Go station. Bright 3-Bedroom, 2.5-Bathroom, 2-Storey Townhouse. The Modern Eat-In Kitchen Includes Stainless SteelAppliances And A Walk-Out To A Deck. The Open Concept Great Room Is Filled With Natural Light. The Second Level Boasts A Large Primary Bedroom With A Walk In Closet And A 4-Piece Ensuite, 2 Other Spacious Bedrooms, And Another 4-Piece Bath.Parking for 2 with 1-Car Garage With Direct Access To The House, And Driveway Accommodates Another Car. Conveniently Located Near The GO Station, Schools, Parks, Shopping,Transit, Restaurants, Highway 400 And Located Across Newly Built School With Large Field. (id:48303)
Keller Williams Experience Realty Brokerage
71 Pringle Drive
Barrie, Ontario
TOWNHOME IN A FAMILY-FRIENDLY NEIGHBOURHOOD WITH BIG-TICKET UPGRADES! Step into home ownership with this exciting opportunity in a vibrant west-end neighbourhood, perfect for first-time buyers! This townhome is ideally located just minutes from Highway 400, schools, beautiful parks, downtown attractions and major shopping. Enjoy everyday convenience with an oversized single garage offering direct access to the fully fenced backyard complete with a deck and privacy screen. Inside, the open-concept living and dining area features a walkout through sliding glass doors, creating a bright and welcoming space to entertain or relax. The primary bedroom includes a large walk-in closet and semi-ensuite access to an updated bathroom with modern finishes. Major updates like shingles (2018), furnace (2020) and central air conditioning (2022) offer peace of mind. The unfinished basement is ready for your creative vision, whether it's a rec room, home office or added living space. Don't miss your chance to make this property your next #HomeToStay! (id:48303)
RE/MAX Hallmark Peggy Hill Group Realty Brokerage
3 Courtland Street
Orillia, Ontario
Live, Work, or Both – Mixed-Use Zoning with Incredible Potential! Zoned Village Commercial, this unique and versatile property offers endless possibilities—live in it, run a business, house staff, or combine it all in one smart investment. Whether you're an entrepreneur, investor, or someone looking for flexible live/work space, this property is packed with potential. Currently used as a single-family home, the layout easily adapts to your needs. Create a boutique storefront, studio, office, or staff accommodation—all while enjoying the comfort of your own space. A potential third bedroom or workspace adds even more versatility. The interior features a refreshed kitchen (2020), new fridge, updated bathroom plumbing and hardware, new flooring in the bedrooms and upper landing, and fresh paint throughout (excluding bathroom). Energy-efficient windows, a high-efficiency gas furnace, and central A/C (2014) provide year-round comfort. Additional upgrades include a steel roof, UV water treatment system with new light and filters (2022), security system, and exterior paint (2023). Stone and paver steps enhance the exterior, leading to a spacious 30' x 8' private balcony overlooking a treed lot—perfect for outdoor enjoyment. A shed and gazebo are included. Located minutes from downtown Orillia, the casino, hospital, lakes, parks, trails, and the new rec centre, with easy access to Barrie and Toronto. A unique property with strong potential—ideal for investors, entrepreneurs, or those seeking a flexible live/work lifestyle. Don’t miss out! (id:48303)
Keller Williams Experience Realty Brokerage
196 Edgehill Drive
Barrie, Ontario
Stylish 2,300 sqft bungalow featuring large in-law suite, a new furnace (2013), Owned hot water tank (2021), new windows 2018, new roof 2015, new A/C 2022, upgraded insulation and a fresh coat of paint. Step into the main floor of this beautifully designed home, where an open concept layout seamlessly connects the living room, dining area, and kitchen. The living room features a striking stone wall with an electric fireplace, creating a cozy and stylish focal point. The kitchen boasts large 12” x 24” ceramic tiles, a glass tile backsplash, built-in microwave, and stainless-steel appliances. A sliding door leads directly to a private backyard — a perfect retreat featuring mature lilac trees, a spacious shed, and a fantastic toboggan hill for the kids. Storage is abundant with a large entryway closet and a built-in coat closet. The spacious primary bedroom offers a unique stone feature headboard, a walk-in closet, and a stunning en-suite bathroom with a stone sink and glass shower doors. The main bathroom is equally elegant, with a stone countertop and fully tiled shower and flooring. Two additional generously sized bedrooms complete the main floor — one with ceramic flooring, the other with laminate. Convenient main floor laundry adds to the practicality. The lower level features a large, open kitchen with ample counter space and ceramic flooring, flowing into a bright living area with oversized windows that let in plenty of natural light. The basement also includes two large bedrooms, each with huge windows, and a full bathroom/laundry combo complete with a walk-in shower. Vacant possession available. (id:48303)
RE/MAX Realtron Realty Inc. Brokerage
87 Corrievale Road
Georgian Bay, Ontario
EXPERIENCE TRANQUIL LIVING IN THIS SPRAWLING BUNGALOW AMIDST NATURE'S BEAUTY ON 2.5 ACRES! This generously sized bungalow, boasting 1830 sq. ft. on the main level, is nestled on 2.5 acres of lush land with mature trees, providing a peaceful and tranquil setting. Situated across from Little Lake, part of the Trent-Severn Waterway, this location offers various recreational activities such as boating, fishing, and swimming. Additionally, the property features a serene backyard with ample space for children and pets to play. Recent renovations include the complete remodeling of two full bathrooms and one-half bathroom. Installation of life proof flooring, newer washer and dryer, newer deck boards and railings, and new flooring in select areas. The charming interior showcases a cathedral wood plank ceiling, a wood fireplace with a stone surround, and neutral finishes throughout. (id:48303)
Corcoran Horizon Realty
40 Blue Forest Crescent
Barrie, Ontario
Stunning Executive Townhome in Family-Oriented Barrie NeighbourhoodNestled in the desirable community of Yonge & Mapleview Dr E, Barrie, this exceptional executive townhome offers over 2,000 sq. ft. of bright, well-designed living space. With 4 spacious bedrooms and 2.5 baths, its an ideal choice for families seeking comfort and style.The main floor features a versatile finished recreation room, perfect for use as a 4th bedroom, home office, or playroom. The open-concept second floor is bathed in natural light, enhanced by 9-ft ceilings, expansive windows, and premium flooring and two balconies overlooking the beautiful private Ravine. The modern kitchen is a true highlight, offering quartz countertops, stainless steel appliances, a chic backsplash, and a functional breakfast island perfect for busy mornings.Retreat to the generous primary suite, complete with a walk-in closet and a luxurious spa-inspired 5 Piece ensuite. 2 additional well-sized bedrooms provide ample space for family members. Enjoy the tranquility of a ravine lot, offering privacy and scenic views, with no rear neighbours.This home is also equipped with Three private balconies, main-floor laundry, and an unfinished lookout basement with tremendous potential for a future entertainment area, home gym, or extra storage.Conveniently located minutes from parks, top-rated schools, GO Transit, shopping, dining, and major highways, this home blends luxury, functionality, and convenience. (id:48303)
The Real Estate Office Inc.
45 Evergreen Avenue
Tiny, Ontario
TURN-KEY BUNGALOW WITH ELEGANT FINISHES & IN-LAW SUITE POTENTIAL NEAR GEORGIAN BAY! This impeccably constructed bungalow, built in 2019, is set on a spacious 82 x 189 ft lot, offering 0.36 acres of privacy and natural beauty with mature trees surrounding the property. Designed for both style and function, the open-concept interior is bright and welcoming, showcasing vinyl plank flooring, pot lights, and tasteful neutral finishes throughout. At the heart of the home, the stunning kitchen impresses with stainless steel appliances, a generous butcher-block island, pendant lighting, sleek white cabinetry, an apron-style sink, and a subway tile backsplash. The adjoining dining and living areas are perfect for gatherings, featuring custom built-ins, a shiplap feature wall, and large windows that fill the space with natural light. The spacious primary bedroom is tucked away in a private section of the home, separate from the other bedrooms, and includes a large walk-in closet and an elegant ensuite. The bright lower level offers in-law potential, complete with 8.5-ft ceilings, a walk-up entrance to the garage, a large rec room with a bar area, a bedroom, and a full bathroom. Additional highlights include a fully insulated attached double-car garage with drive-through access, a high-efficiency furnace, and a 200-amp electrical panel for reliable comfort and energy efficiency. Situated near Georgian Bays beaches, parks, grocery stores, dining, schools, and outdoor recreational activities, this modern, move-in-ready home offers comfort in a quiet and peaceful location. Dont miss the chance to make this exceptional property yours! (id:48303)
RE/MAX Hallmark Peggy Hill Group Realty
15 Farr Avenue
East Gwillimbury, Ontario
New Renovated House In Development In Area Of Million Dollar Homes Or Move Into This Cute Bungalow As A Future Investment. Home Sits On 100X150 Mature Lot. New Kitchen, New Bathroom, New Floor, New Paint, Newly Septic Replaced. Eat-In Kitchen, Master With Ensuite And Huge Double Detached Heated Garage. Friendly Very Quiet Neighborhood. Absolutely Fantastic Location, Minutes To All Shopping & Amenities, Close To Grocery, Community Centre, Public Transit, 404 & More. (id:48303)
Right At Home Realty
242 Penetanguishene Road Unit# 2
Barrie, Ontario
Purpose Built, Turnkey Investment With Amazing Cash Flow!! A Purpose-Built Townhouse Designed For Young Professionals In The Popular Georgian Towns Complex With Easy Access To Both Georgian College & Royal Victoria Hospital. This Home Features 4 bedrooms, each with it's own ensuite bath, Shared Laundry, Large Common Living Rm & Kitchen W/ Quartz Counters & ss Appliances. 1 Outdoor Parking Space Included, With Ample Visitor Parking. (id:48303)
Keller Williams Experience Realty Brokerage
20 Robins Lane
Kawartha Lakes, Ontario
2 plus 1 bedroom, 2 bathroom Ranch Bungalow overlooking Lake Dalrymple with sandy beach access and boat docking opportunities. This home boasts year-round living, Chef's kitchen with stainless steel appliances, backsplash & wood cabinetry. Primary bedroom w/sliding glass door walk out to deck & large closet. Second bedroom with great natural light. 3pc main bathroom with rain shower, glass encasement & vanity. Walk-out basement with broadloom, large windows & pot lights throughout. Lower level bedroom with laminate floors, large closet & window. 3pc lower level bathroom with rainfall shower panel tower system, ceramic tile & fan. Laundry with full size washer & dryer. Enjoy sunsets on the Large entertainers deck overlooking nature & the lake. Propane hook up for barbecue. Access to beach: Follow Robins Lane back to Lake Dalrymple Road and make a left. The second gravel pathway on the right is public access to beach and docking. (id:48303)
Cityscape Real Estate Ltd.
658 Manly Street
Midland, Ontario
Welcome to 658 Manly Street. A gardeners paradise in Midlands East end! Situated on a spacious 62.26 x 103ft lot in a family friendly neighbourhood, this raised bungalow has a warm feel with a perfect blend of comfort and modern updates. The main floor (painted 2025) features a bright and functional layout with an updated kitchen (2024). The living and dining areas provide an inviting space for friendly gatherings. The home offers three well sized bedrooms and laundry on the main level with a full bathroom. The lower level includes a fourth bedroom, a spacious rec room, direct access to the garage and an additional powder room. Gardening enthusiasts will appreciate the beautifully curated front and back yards. Recent exterior upgrades include a freshly sealed driveway (May 2025), roof replaced with 25 year shingles (2023), providing peace of mind for years to come. Don't miss the opportunity to make this move-in ready home a part of your next chapter! (id:48303)
Keller Williams Realty Centres
45 Evergreen Avenue
Tiny, Ontario
TURN-KEY BUNGALOW WITH ELEGANT FINISHES & IN-LAW SUITE POTENTIAL NEAR GEORGIAN BAY! This impeccably constructed bungalow, built in 2019, is set on a spacious 82 x 189 ft lot, offering 0.36 acres of privacy and natural beauty with mature trees surrounding the property. Designed for both style and function, the open-concept interior is bright and welcoming, showcasing vinyl plank flooring, pot lights, and tasteful neutral finishes throughout. At the heart of the home, the stunning kitchen impresses with stainless steel appliances, a generous butcher-block island, pendant lighting, sleek white cabinetry, an apron-style sink, and a subway tile backsplash. The adjoining dining and living areas are perfect for gatherings, featuring custom built-ins, a shiplap feature wall, and large windows that fill the space with natural light. The spacious primary bedroom is tucked away in a private section of the home, separate from the other bedrooms, and includes a large walk-in closet and an elegant ensuite. The bright lower level offers in-law potential, complete with 8.5-ft ceilings, a walk-up entrance to the garage, a large rec room with a bar area, a bedroom, and a full bathroom. Additional highlights include a fully insulated attached double-car garage with drive-through access, a high-efficiency furnace, and a 200-amp electrical panel for reliable comfort and energy efficiency. Situated near Georgian Bay’s beaches, parks, grocery stores, dining, schools, and outdoor recreational activities, this modern, move-in-ready home offers comfort in a quiet and peaceful location. Don’t miss the chance to make this exceptional property yours! (id:48303)
RE/MAX Hallmark Peggy Hill Group Realty Brokerage
50 Prudhoe Terrace
Barrie, Ontario
Come & Check Out This Very Well Maintained Fully Detached Luxurious Home. Open Concept Layout On The Main Floor With Combined Living & Dining Room. Brand New Hardwood On The Main Floor. Upgraded Kitchen Is Equipped With Quartz Countertop, S/S Appliances & Breakfast Area With W/O To Yard. Second Floor Offers 3 Good Size Bedrooms. Master Bedroom With Ensuite Bath & Walk-in Closet. Separate Entrance To Unfinished Basement. Natural Gas Line To The Backyard. (id:48303)
RE/MAX Gold Realty Inc.
6509 13th Line
New Tecumseth, Ontario
Welcome to Alliston Countryside Estates! Private Country setting , Beautiful and scenic Ranch housing complex. Great investment opportunity with over 10k/month income ,Boasting 10 fully finished Rental units Situated on 10 acres with Nottawasaga river frontage, quaint beach area with BBQ and Firepit. Fish for Salmon and trout or Enjoy the Orchard with multiple kinds of fruit trees, Mature forrest and nature trails and sprawling views. Multiple Outbuildings, lots of parking and storage. Multi-generational opportunity .Great commuter location minutes away from Hwy 400, 27, 9 and Hwy 50. Close to Alliston and Honda Factory ! (id:48303)
RE/MAX Hallmark Chay Realty
194 Kozlov Street
Barrie, Ontario
Step Into This Beautifully Maintained All-Brick 4+2 Bedroom Family Home, Ideally Situated Near All Major Amenities. The Main Floor Offers A Practical Layout Featuring A Warm And Inviting Family Room With A Wood-Burning Fireplace, Main Floor Laundry, And Convenient Interior Access To The Double Car Garage. Upstairs, Enjoy Four Spacious Bedrooms, Including A Primary Suite With His-And-Hers Closets And A Private 4-Piece Ensuite. The Finished Basement Provides Additional Living Space, Ideal For Extended Family Or An In-Law Setup (No Separate Entrance).Located Just Minutes From Highways 400 And 11, And Within Walking Distance To Shopping, Transit, And Everyday Conveniences. The Large, Private Backyard Is Perfect For Relaxing Or Entertaining This Home Truly Has It All! (id:48303)
Royal LePage Signature Realty
70 Cumming Drive
Barrie, Ontario
Absolutely Stunning Executive Stone & Stucco Home Backing Onto Ardagh Bluffs. Welcome to this exquisite executive residence, nestled in one of Barrie's most sought-after neighbourhoods. Offering over 3,000 square feet of living space, this home backs onto the breathtaking 500-acre Ardagh Bluffs Nature Reserve, providing privacy, tranquility, and direct access to an extensive network of scenic trails. From the moment you arrive, the curb appeal is undeniable. Professionally landscaped front yard is accented by a custom stone driveway with integrated lighting, wrought iron fence, and elegant Juliette balcony. The outdoor living spaces are truly exceptional enjoy multiple travertine stone patios and pergolas, a fully equipped custom outdoor kitchen perfect for entertaining or simply unwinding in your private backyard oasis. Inside, the home impresses with 4+1 spacious bedrooms and 4 well-appointed bathrooms. The main floor features 9' ceilings, rich hardwood flooring, pot lights, and California shutters throughout. A cozy family room with a gas fireplace opens seamlessly to a large dining area enhanced by a custom bar, ideal for hosting family gatherings or intimate dinner parties. The chef-inspired kitchen is finished with premium stone countertops, stainless steel appliances, and an abundance of cabinetry. Retreat to the fully finished lower level featuring a private home gym, a walk-in shower, and a rejuvenating sauna. The oversized triple car garage is equipped with durable hybrid polymer flooring and ample storage space. Additional upgrades include central air conditioning, hot water on demand, a reverse osmosis water filtration system, and an in-ground sprinkler system for easy lawn maintenance. Don't miss the opportunity to make this exceptional property your forever home. Visit our website for more photos, video tours, and full property details (id:48303)
RE/MAX Hallmark Chay Realty
59 Indian Arrow Road
Barrie, Ontario
RAISED BUNGALOW IN A SOUGHT-AFTER EAST END NEIGHBOURHOOD WITH A PARK-LIKE BACKYARD & WALKOUT BASEMENT! Welcome to 59 Indian Arrow Road, tucked into one of Barries most cherished east-end neighbourhoods, where mature trees, quiet streets, and long-standing pride of ownership create the kind of setting where everyone looks out for each other and morning walks come with a friendly wave. This ideal location offers walkability to Johnsons Beach, plus easy access to schools, parks, restaurants, transit, Georgian College, Hwy 400, and the vibrant downtown core. Set on a park-like 75 x 100 ft lot with established landscaping, the fenced backyard offers a peaceful retreat surrounded by mature trees, complete with a garden shed and a covered patio ideal for morning coffee or relaxed outdoor dining. Inside, the home has been well maintained and features defined principal rooms with an easy, functional flow. The kitchen offers wood-toned cabinetry, a double sink, and a convenient space thats perfect for a breakfast nook or a coffee bar. A 3-season sunroom adds a bright and tranquil space to unwind and take in the views. The finished walkout basement includes a spacious rec room with a gas fireplace, offering flexible space for entertaining or winding down. While some finishes may be ready for a refresh, the solid layout and timeless setting offer the perfect canvas to make it your own. Set on a street where neighbours stay for generations and nature is right outside your door, this is more than just a great address; its a rare opportunity to put down roots in a location that truly feels like home. (id:48303)
RE/MAX Hallmark Peggy Hill Group Realty
59 Strachan Trail
New Tecumseth, Ontario
Stunningly finished and immaculately kept, this full brick 4-bedroom, 3.5-bath home offers exceptional craftsmanship and modern elegance with a finished basement and fully fenced rear yard. The impressive 9-foot main floor features a striking hardwood staircase with iron pickets extending from the basement to the second floor, complemented by hardwood and tile throughout. The gourmet kitchen is designed for both style and functionality, boasting a built-in wall oven, microwave, gas cooktop, chimney hood fan, deep pantry with pullout drawers, extended upper cabinets, pot drawers, a center island, and quartz countertops. The spacious family room is highlighted by a floor-to-ceiling stone veneer gas fireplace, creating a warm and inviting atmosphere. The second-floor laundry adds ultimate convenience, making this home a perfect blend of luxury and practicality. (id:48303)
RE/MAX Excellence Real Estate
5206 County Rd 9 Road
Clearview, Ontario
Prime Commercial Opportunity in the Heart of New Lowell! Discover the perfect location for your business with this exceptional commercial property in the bustling heart of New Lowell. Boasting Commercial (C1) Zoning, this versatile space offers endless possibilities for a variety of businesses.Recently renovated, the property features a modern showroom, three private offices, two washrooms, and a garage with ample storage, ideal for retail, professional services, or trade businesses. Currently tenanted by a contractor on a month to month basis, this space is ready to accommodate your vision. With highway access, ample parking, and prime exposure, this is a tremendous opportunity to establish or expand your business in a high-demand location. Don't miss out! Schedule a viewing today! (id:48303)
Royal LePage Locations North
2605 County 42 Road
Clearview, Ontario
This renovated brick farmhouse is great for a family home, offering 4 bedrooms and 2 full bathrooms. Beautiful, picturesque views from every angle. Hardwood flooring throughout the main level, a spacious eat-in kitchen with quartz countertops (2020), stainless steel appliances, and an abundance of cabinetry for all the storage you need. Laundry room on the upper level and a second hookup on the main floor. Newly renovated great room with a vaulted ceiling, wood-burning fireplace, and tons of natural light coming through the glass sliding doors that walk out onto the spacious back deck overlooking your own saltwater in-ground swimming pool. This home and outdoor space is great for entertaining your friends and family, backing onto rolling farm fields for beautiful views and privacy. The in-ground saltwater swimming pool has a new 2024 saltwater system and a 2025 pump. There is a steel outbuilding/garage with hydro with an insulated portion, and a large barn sitting on a sprawling 2.845 acres. Beautiful laneway lined with maple trees and only 4 minutes away from the village of Creemore and 7 minutes to Stayner. A short drive to Collingwood or Blue Mountain for additional shopping, restaurants, and entertainment. This area offers lots of outdoor activities all year long, from hiking, biking, skiing, snowshoeing, and much more. Easy commute to the GTA. This property is available to be sold fully furnished for your convenience. (id:48303)
Royal LePage Locations North
60 William Paddison Drive
Barrie, Ontario
Welcome to your dream home! This professionally renovated bungalow seamlessly blends modern style with timeless comfort. Thoughtfully updated from top to bottom, this home offers a truly move-in-ready experience with high-end finishes and functional upgrades throughout.Step into a bright, open-concept main level featuring a brand-new kitchen with sleek cabinetry, matching quartz countertops and backsplash, and top-of-the-line stainless steel appliances ideal for everyday living and effortless entertaining. The entire home showcases all-new lighting fixtures with 3 customizable colour modes, along with brand-new zebra blinds that provide both style and practicality. Fresh paint and new flooring complete the light, inviting atmosphere.The main floor offers three generously sized bedrooms and two fully upgraded bathrooms, perfect for families or guests. Downstairs, the fully finished basement with two additional rooms offers incredible versatility ideal for a home office, gym, guest space, or a recreation room.Outside, a new garage door and opener enhance curb appeal, while the freshly landscaped backyard offers a blank canvas ready for your favourite flowers, plants, or vegetables. Whether you're relaxing or entertaining, it's the perfect outdoor retreat.Listed at $799,999, this stunning home delivers modern comfort, thoughtful upgrades, and outstanding value rare find you don't want to miss! (id:48303)
Royal LePage First Contact Realty
7 - 119 D'ambrosio Drive
Barrie, Ontario
This charming 3-bedroom condo is nestled in the heart of Barrie's Painswick neighbourhood, a prime location near transit, shopping, and all essential amenities. Step into a spacious open-concept living and dining area, perfect for entertaining or relaxing with family and friends. The sliding door leads to a large deck, ideal for summer barbecues or unwinding after a long day. The kitchen is filled with natural light from a large bay window and features white cabinetry, ample counter space, and a convenient pass-through to the dining area. Upstairs, you'll find a generous primary bedroom along with two additional family bedrooms, all with updated carpet and baseboards (March 2022). A shared 4-piece bath completes the upper level. This home has seen many thoughtful updates, including: flooring & baseboards on the main floor (22), carpet and baseboards on upper level (22), risers & treads on both sets of stairs (22), furnace (22), washer & dryer (20) and front door (24). As well, enjoy the convenience of one owned parking space right in front of the unit. This move-in-ready home offers comfort, style, and a fantastic location - book your showing today! (id:48303)
Keller Williams Referred Urban Realty
299&295 King Street N
New Tecumseth, Ontario
Development opportunity exceptional 0.87-acre infield-295 and 299 King Street North Allison. An outstanding opportunity in the heart of Alliston this 0.87 acre parcel offers approximately $230 ft of Frontage and 165 ft of death on the King Street north. With the county open to rezoning the site to the multi residential the property is ideal for a range of residential projects a concept plan is available for 24 back-to-back stand homes or low-rise apartment building with the additional option to sever the land into 45 individual Lots. Municipal sewer connection is already underway and the seller is willing to complete the process this dual address property includes $299 King Street North and a well maintained raised brake Bungalow with three bedrooms one bathroom and attached garage plus a fully finished in-law suite with three additional bedrooms and a second full bath- perfect for a rental income or multi-generational living. 295 King Street North is offered as an condition and includes a bungalow with 1500 ft block garage and a loft ideal for storage what Workshop use or for the Redevelopment. Key highlights all development applications have been submitted and approved by the seller, significantly reducing development timelines. The property may qualify under the town of new Tecumseh Water application program prior to 2028 offering a strategic advantage to developers with multi with multiple exit strategies available - develop the full site, subdivide and cell individually, or retain one structure for income while building on the remainder - this is a truly flexible investment. Properties may be purchased together individually. Property tax shown or combined for this both properties and assessment value listed as specific to not 299 King Street North only. (id:48303)
RE/MAX West Realty Inc.
7 Arthur Case Crescent
East Gwillimbury, Ontario
Discover this beautifully maintained executive townhouse nestled in a sought-after private enclave. From the moment you step inside, you will appreciate the spacious, airy foyer and the thoughtfully designed open-concept main floor -perfect for modern living. The gourmet kitchen is a true standout, featuring elegant Carrara marble countertops, stainless steel appliances, ample cabinetry, pot and pan drawers, a built-in desk area, and a generous island with breakfast bar and pendant lighting. A walkout from the kitchen leads to the fully fenced backyard, ideal for outdoor dining and entertaining. Adjacent to the kitchen, the dining area offers an inviting space for family meals and gatherings. The bright and stylish living room features a Juliet balcony, hardwood flooring, and a striking stone surround ready for an electric fireplace or as a decorative focal point. A convenient two-piece powder room completes the main floor. Upstairs, the hardwood staircase leads to a serene and spacious primary suite, complete with a walk-in closet, ceiling fan and a large window overlooking the backyard. The luxurious five-piece ensuite includes a double vanity, a relaxing soaker tub and a glass shower. Two additional bedrooms with hardwood floors and large windows provide comfort and flexibility and are served by a well-appointed four-piece bathroom. The fully finished lower level adds valuable living space, highlighted by a bright and spacious rec room with above-grade windows, pot lights, and durable laminate flooring -ideal for family movie nights, a kids' playroom, or a home gym. A convenient four-piece bathroom offers flexibility to use this space as a potential fourth bedroom. Completing the level is a laundry area with direct walkout access to the garage. Step outside and enjoy the warmer months on the backyard patio or stroll to the nearby park. This exceptional home is conveniently located close to schools, shopping, parks, and just 15 minutes to Highway 404. (id:48303)
Century 21 Heritage Group Ltd.
59 Indian Arrow Road
Barrie, Ontario
RAISED BUNGALOW IN A SOUGHT-AFTER EAST END NEIGHBOURHOOD WITH A PARK-LIKE BACKYARD & WALKOUT BASEMENT! Welcome to 59 Indian Arrow Road, tucked into one of Barrie’s most cherished east-end neighbourhoods, where mature trees, quiet streets, and long-standing pride of ownership create the kind of setting where everyone looks out for each other and morning walks come with a friendly wave. This ideal location offers walkability to Johnson’s Beach, plus easy access to schools, parks, restaurants, transit, Georgian College, Hwy 400, and the vibrant downtown core. Set on a park-like 75 x 100 ft lot with established landscaping, the fenced backyard offers a peaceful retreat surrounded by mature trees, complete with a garden shed and a covered patio ideal for morning coffee or relaxed outdoor dining. Inside, the home has been well maintained and features defined principal rooms with an easy, functional flow. The kitchen offers wood-toned cabinetry, a double sink, and a convenient space that’s perfect for a breakfast nook or a coffee bar. A 3-season sunroom adds a bright and tranquil space to unwind and take in the views. The finished walkout basement includes a spacious rec room with a gas fireplace, offering flexible space for entertaining or winding down. While some finishes may be ready for a refresh, the solid layout and timeless setting offer the perfect canvas to make it your own. Set on a street where neighbours stay for generations and nature is right outside your door, this is more than just a great address; it’s a rare opportunity to put down roots in a location that truly feels like home. (id:48303)
RE/MAX Hallmark Peggy Hill Group Realty Brokerage
223 Lindsay Street
Midland, Ontario
Full of character and modern upgrades, this 1890s home sits on a quiet street surrounded by great neighbours. Featuring 2 bedrooms, an oversized kitchen and bathroom with plenty of storage, and a freshly painted interior, it blends historic charm with thoughtful updates. Major updates include newer wiring, plumbing, furnace and roof. Most windows approx. 2.5 years old. The whole house has been insulated with spray foam/BIBS combo. The attic has been fully spray-foamed, offering excellent potential for finishing and adding even more living space. Enjoy a large, fenced backyard with a covered deck - perfect for relaxing or entertaining. Just steps from Georgian Bay, walking trails, and downtown Midland. Close to Little Lake Park and Wye Marsh. Whether you're looking for your first home or a charming downsizer, this unique home in an unbeatable location is one you wont want to miss! (id:48303)
Keller Williams Experience Realty
96 Barre Drive
Barrie, Ontario
Spacious 3-Level Family Home - Perfect for Commuters & Growing Families! Welcome to this beautifully finished 3-level family home, offering both space and convenience! Ideally located in the sought after Painswick neighbourhood, which is near the GO Station and major highways, this property is a commuter's dream, while also being minutes away from Barrie's waterfront, where the beach, boutiques & cafes await exploration, and parks, schools, shopping centers and strip malls-everything you need right at your fingertips. This family home offers great curb appeal, with landscaped front yard, double car garage with inside entry for ease and security and a front patio for outdoor enjoyment. The main floor boasts a bright and inviting living room, a formal dining area, a 2-pc powder room and a well-equipped kitchen with appliances and direct access to the backyard patio. The fully fenced backyard offers privacy and includes a dedicated fenced-in vegetable garden, perfect for homegrown produce and a garden/storage shed tucked neatly in the corner! On the second floor, you'll find three comfortable bedrooms, providing plenty of space for family or guests, along with a 4-piece bathroom for added convenience. The fully finished basement is a fantastic bonus, featuring a spacious rec room, a 3-piece bathroom with a walk-in shower stall and a laundry/utility room--a great space for relaxation, storage or entertainment. This home offers the perfect mix of accessibility, comfort and charm. Don't miss out--schedule your viewing today. (id:48303)
Buy The Shores Of Georgian Bay Realty Inc.
54 Gemini Drive
Barrie, Ontario
Newly Built Fully Under Tarion Warranty Detached 4-Bedroom 2240 Sqft Home By Great Gulf, Located On TheSouth End Of Barrie. Boasting With High-End Finishes: Hardwood Floors, 9-Ft Ceilings, And A Modern BrightOpen Concept Kitchen With Quartz Countertops, Great For Entertaining. Versatile Main Floor Space Serves As An Office. Large Windows Fill The Home With Natural Light. Eye Catching Staircase With Metal Pickets.Spacious Bedrooms With Luxurious Ensuite, Second-Floor Laundry. Steps From A Proposed Park And Elementary School. Modern And Convenient Living At Its Finest. (id:48303)
Keller Williams Experience Realty
18 Lawrence Avenue
Springwater, Ontario
Welcome to this exceptional multi-generational home, offering TWO HOMES in ONE and a to-die-for garage/workshop, as well as a studio suite which is ideal for a home-based business. This home has been meticulously renovated from top to bottom, with a significant addition that enhances its charm & functionality. Offering 4 distinct segments for maximum versatility. 1/ The HUGE oversized, heated, 4-car garage is tandem deep with a rear roll-up door, epoxy floors, built in pressure washer, 2 EV charger rough-ins and even its own 2 piece bathroom ideal for a business and workshop; 2/ The main three bedroom bungalow with a new modern custom kitchen, a stylish new bathroom with walk-in shower, hardwood & ceramic floors, beautiful 4 season sunroom with panoramic views of the large, private yard, a finished basement with gas fireplace & 2 separate entrances; 3/ The original garage has been converted to a studio that can also be used as a home based office, with a full bathroom, cozy fireplace, solid wood feature wall, heat pump for heating & a/c and entrance to the basement; 4/ And if that is not enough, check out the loft! A luxurious 1200 sq ft legal apartment above the garage designed with a beautiful great room, gas fireplace, many windows, Juliet balcony, spectacular bathroom & more! The utmost attention to detail was given with every inch of this home being redone. A few other things worth mentioning are: 2 high efficiency gas furnaces, gas appliances, addition built in 2022-23, complete roof (2022), 2 full kitchens, 3 bathrooms, 3 gas fireplaces, 2 laundry rooms, whole-house Generac generator, cedar shake, stone and board & batten siding, covered porch with lit stairs and storage underneath the list goes on and on. The nearly half-acre lot is beautifully treed, offering added privacy and a serene, tranquil atmosphere. This unique property is more than just a house; its a place where you can create your own lasting memories. Come and see why this home is for you. (id:48303)
RE/MAX Hallmark Chay Realty
48 Brant Street W
Orillia, Ontario
Welcome to 48 Brant St W! A solid, well-kept bungalow in a family-friendly Orillia neighbourhood that's perfect for growing families or multi-generational living. With 3+2 bedrooms, 2 full bathrooms, and a separate entrance to the lower level, this home offers flexibility whether you need space for in-laws, teens, or future income potential. Downstairs, you'll find a second living room and a freshly updated bedroom with new flooring and paint - a great spot for a playroom, home office, den, or guest space. The large, fully fenced backyard is ready for summer BBQs, soccer games, or late-night hangouts by the firepit. Located kitty-corner from Lions Oval Public School and just a short walk to Orillia Secondary School, the location couldn't be more convenient for busy families. Come see what life could look like here. Room to grow, space to gather, and schools just steps away. (id:48303)
Royal LePage First Contact Realty
54 Gemini Drive
Barrie, Ontario
Newly Built Fully Under Tarion Warranty Detached 4-Bedroom 2240 Sqft Home By Great Gulf, Located On TheSouth End Of Barrie. Boasting With High-End Finishes: Hardwood Floors, 9-Ft Ceilings, And A Modern BrightOpen Concept Kitchen With Quartz Countertops, Great For Entertaining. Versatile Main Floor Space Serves As An Office. Large Windows Fill The Home With Natural Light. Eye Catching Staircase With Metal Pickets.Spacious Bedrooms With Luxurious Ensuite, Second-Floor Laundry. Steps From A Proposed Park And Elementary School. Modern And Convenient Living At Its Finest. (id:48303)
Keller Williams Experience Realty Brokerage
Lot 21 Tudhope Boulevard
Oro-Medonte, Ontario
Discover the perfect canvas for your dream home on this exceptional 150' x 185' lot, ideally situated on Tudhope Road, south of Ridge Road in sought-after Oro-Medonte. Nestled in a serene enclave of estate homes, this property offers the rare combination of privacy, prestige, and proximity to nature. Enjoy the tranquility of country living with the convenience of nearby amenities. Located just minutes from the sparkling shores of Kempenfelt Bay and steps from the scenic Simcoe County Trail, outdoor enthusiasts will appreciate the endless opportunities for hiking, biking, and waterfront recreation. Whether you're planning a custom build or investing in future potential, this level, generously sized lot offers endless possibilities in one of Simcoe County's most desirable communities. (id:48303)
Century 21 B.j. Roth Realty Ltd.
1 Bloxham Place
Barrie, Ontario
Top 5 Reasons You Will Love This Home: 1) Situated on a beautiful corner property in Barries beloved Innishore community, this all-brick bungalow welcomes you with mature trees, a spacious driveway, and timeless curb appeal that sets the tone for the warmth found inside 2) Step through the front door into a home thats been lovingly cared for, where natural light pours through large windows, and every room reflects pride of ownership, no updates are needed, just move-in and start making memories 3) Step through the front door into a home thats been lovingly cared for, where natural light pours through large windows, and every room reflects pride of ownership, no updates are needed, just move-in and start making memories 4) Outside, the private backyard delivers a peaceful escape, ideal for weekend barbeques, morning coffees, or simply soaking in the quiet charm of the neighbourhood 5) With Kempenfelt Bay, excellent schools, parks, shopping, and the GO Station just minutes away, this home presents comfort, space, and location, ready to grow with you through every chapter. 2,873 fin.sq.ft. Age 27. Visit our website for more detailed information. (id:48303)
Faris Team Real Estate
23 Stonemount Crescent
Essa, Ontario
WELCOME TO THIS LOVELY 3 BEDROOMS 3 BATH BUNGALOW WITH A FULLY FENCED YARD AND PARTIALLY FINISHED BASEMENT. FROM THE OUTSIDE IT IS OBVIOUS THAT THIS HOME IS VERY WELL LOOKED AFTER. SPACIOUS FRONT ENTRY LEADS TO A BRIGHT LIVING ROOM WITH BAY WINDOWS. EAT IN KITCHEN WITH CENTRE ISLAND AND A WALKOUT TO THE BACK YARD AND PATIO. 3 GOOD SIZE BEDROOMS, THE PRIMARY FEATURES A 3 PC ENSUITE. BASEMENT HAS A LARGE REC ROOM PERFECT FOR ENTERTAINING, LAMINATE FLOORS AND A 2 PC BATH. THE LAUNDRY ROOM ALSO LEADS TO THE UNFINISHED PORTION WHICH CAN BE USED FOR STORAGE OR FINISHED FOR ADDITIONAL LIVING SPACE. THIS IS A SMOKE FREE, PET FREE HOME. MOVE IN READY. UPDATES INCLUDE: NEW PATIO DOOR, MOST WINDOWS HAVE BEEN DONE, NEW ROOF (2025) NEW FURNACE (2025) (id:48303)
RE/MAX Crosstown Realty Inc.
48 Brant Street W
Orillia, Ontario
Welcome to 48 Brant St W! A solid, well-kept bungalow in a family-friendly Orillia neighbourhood that's perfect for growing families or multi-generational living. With 3+2 bedrooms, 2 full bathrooms, and a separate entrance to the lower level, this home offers flexibility whether you need space for in-laws, teens, or future income potential. Downstairs, you'll find a second living room and a freshly updated bedroom with new flooring and paint - a great spot for a playroom, home office, den, or guest space. The large, fully fenced backyard is ready for summer BBQs, soccer games, or late-night hangouts by the firepit. Located kitty-corner from Lions Oval Public School and just a short walk to Orillia Secondary School, the location couldn't be more convenient for busy families. Come see what life could look like here. Room to grow, space to gather, and schools just steps away. (id:48303)
Royal LePage First Contact Realty Brokerage

