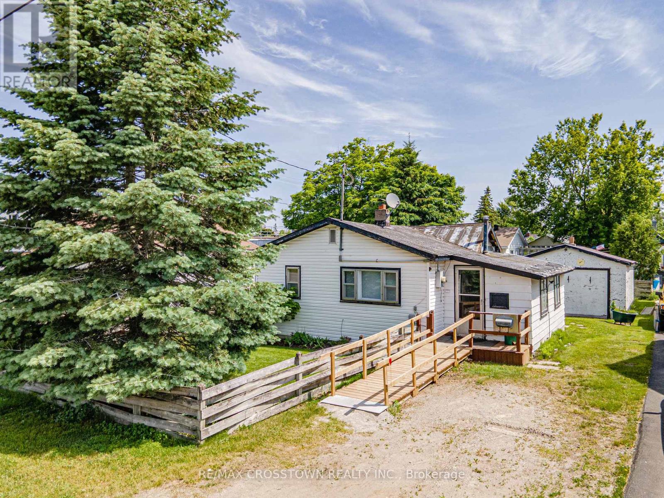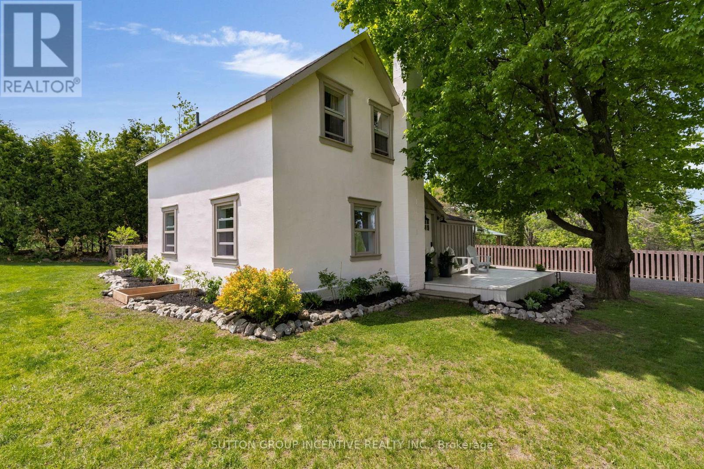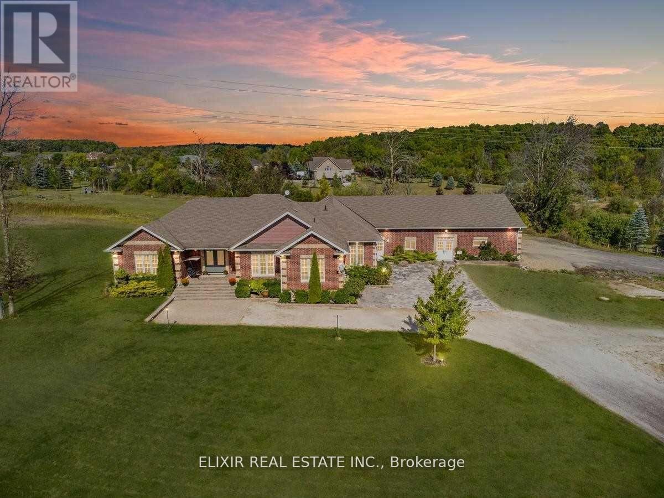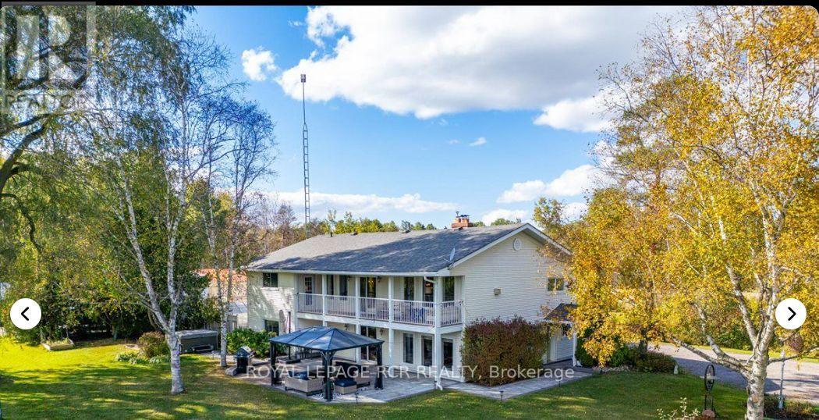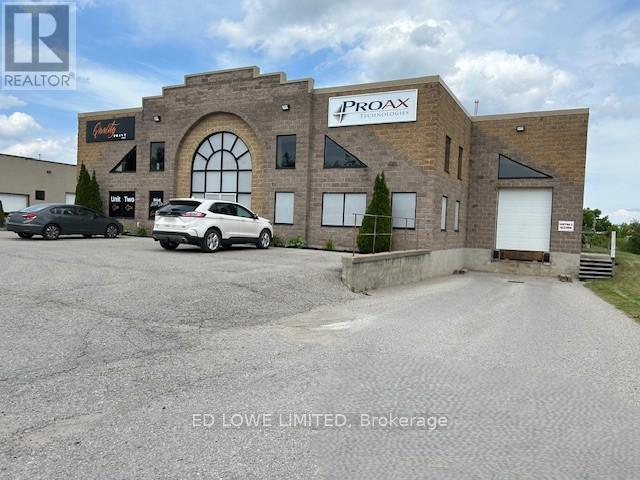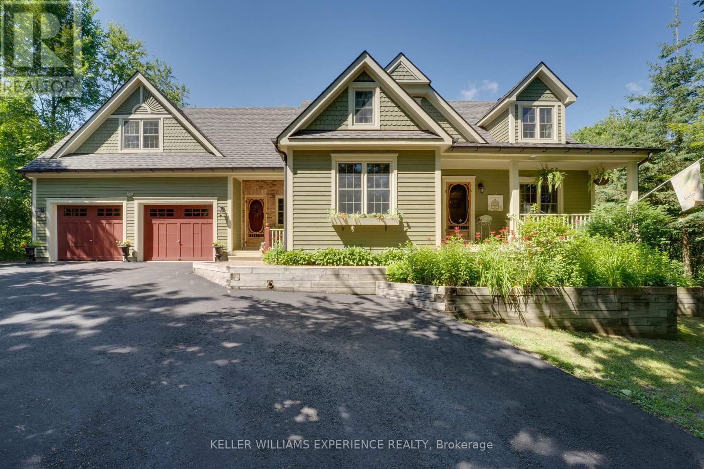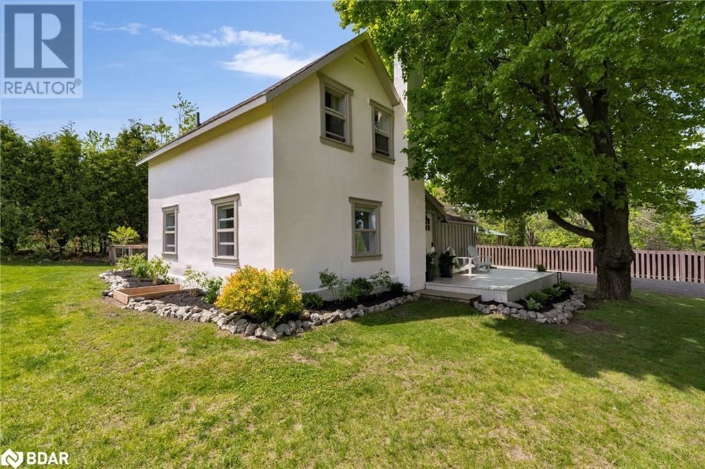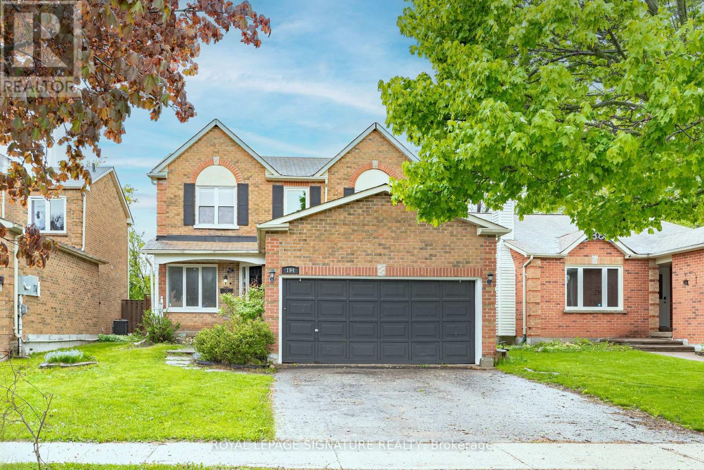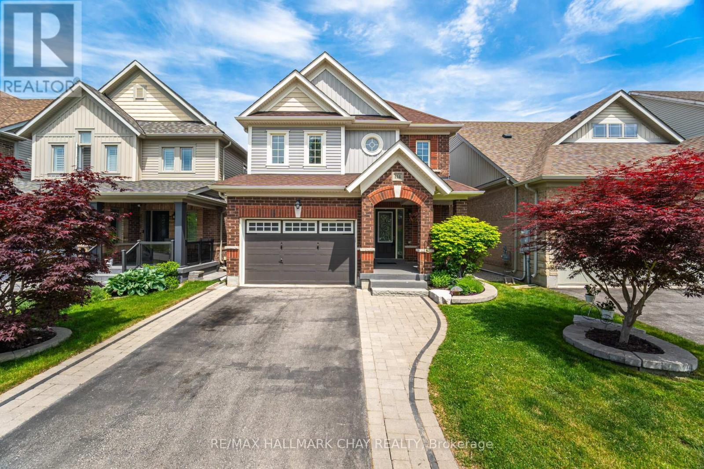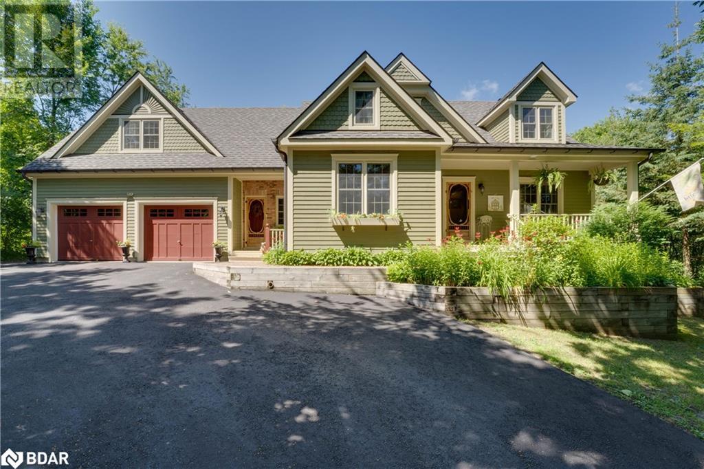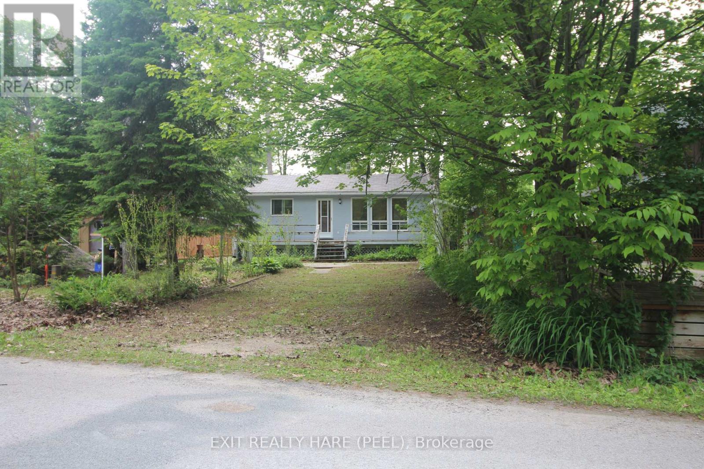51 Springhome Road
Barrie, Ontario
Welcome To This Beautiful Home On A Premium Large Lot. Meticulously Renovated Back-Split In Sought After Allandale Heights Area. Bright Sun Filled Open Concept Layout With Hardwood Floors, Pot Lights, And Granite Countertops. Stunning Spacious Custom Kitchen With Extended Cabinets And A Grand Island/Breakfast Bar. Spacious Bedrooms And Beautifully Upgraded Bathrooms. Heated Floors. Lower Level With Separate Entrance. Finished Basement With A Family Room And Full Bathroom. Potential For In-Law Suite/Apartment. Enjoy Your Large Private Backyard Great For Family/Friends/Bbqs. Fall In Love With This Desirable Neighbourhood. Approximately 2,200 SQFT Of Fin Space. Great Location Minutes To Shopping, Restaurants, Parks, Schools, Lake Simcoe, Waterfront, Lakeshore/Downtown, Hwy 400, Go Train, And All Amenities. *** New Roof(2022). New Driveway(2022). New Electrical. New Plumbing. New Washer And Dryer(2025), Central Vacuum, Heated Floors In Lower Level Hallway And Bathroom, Basement Bathroom. LED Lighting In One Of The Showers. New Gas Fireplace(2024). New Stairs Throughout. 4 Security Cameras.*** (id:48303)
RE/MAX Hallmark Chay Realty
89 Bentley Crescent
Barrie, Ontario
POOL PARTIES, POLISHED SPACES, GORGEOUS UPDATES & A LOCATION THAT DELIVERS! Bring on the sunshine, summer vibes, and laid-back living - 89 Bentley Crescent has it all! Tucked into a family-friendly neighbourhood just minutes from Trillium Woods Elementary, local parks, dining, shopping, and the Peggy Hill Team Community Centre, this 2-storey townhome offers everyday convenience with quick access to Highway 400 for stress-free commuting. The curb appeal hits just right with an all-brick exterior, interlock walkway, covered front porch, and a charming flower garden to welcome you home. Step inside to a warm and practical foyer with built-in bench seating, wall hooks, and overhead storage that keeps your entry clutter-free. The cozy living room is filled with natural light and flows effortlessly into the updated kitchen, featuring crisp white shaker cabinets, a tile backsplash, modern hardware, a double under-mount sink, and newer Samsung appliances, including a fridge, electric range, and built-in microwave. Upstairs, the spacious primary bedroom features a large, built-in closet and a newer retractable window, while the two additional bedrooms each come equipped with large double closets. Downstairs, the finished basement is ready for movie nights, playtime, or hosting guests with a large rec room and 2-piece bathroom. Key updates include newer shingles, washer and dryer, back spare room window, and back sliding door. The backyard is fully fenced and built for fun, hosting a massive deck for lounging and dining, plus an above-ground pool with a full surround that’s just begging for pool parties. This #HomeToStay has the energy, the updates, and the lifestyle! (id:48303)
RE/MAX Hallmark Peggy Hill Group Realty Brokerage
132 Dunedin Street
Orillia, Ontario
Earn sweat equity. Perfect for a handyman. Steps to hospital, park, resturants. Terrific starter for young ambitious couple. There is a garage but used as a shed. (id:48303)
RE/MAX Crosstown Realty Inc.
90 Burns Circle
Barrie, Ontario
Attention First Time Buyers!! Are you Looking For A Completely Renovated End Unit Townhome With A Large Yard on Quiet Street? 90 Burns Checks All The Boxes and More! New Custom Kitchen w/ Quartz Counters, Soft Close Cabinetry, New Appliances, Pantry and Undermount Lighting. Open Concept Floor Plan W/ Large Living Room and Separate Dining Area. New Wide Plank Vinyl Flooring on Main and 2nd Level. New Staircase Leads you up to 3 Good Sized Bedrooms. 2nd Bedroom has walk in Closet. Brand New Luxurious 4pc Bath. Pool Sized Backyard With Oversized Shed That Has Electricity. New Front Door, New Patio Door, Interior Doors, New Smoke Detectors On Each Floor and Freshly Painted Throughout. Rare Double Wide Driveway. Close to Schools, Parks, Rec Center, Transit and Shopping. Windows (2020) Roof (2016) Wont last! (id:48303)
Century 21 Heritage Group Ltd.
69 Mcbride Trail
Barrie, Ontario
Welcome To This Highly Upgraded & Beautiful Mattamy Designed 4 Bedroom Detached With Double Garage Home Situated In Serene South Barrie Neighbourhood Close To The Barrie South GO-Station. This Is A Luxury Home And It Comes With High Ceiling (Both Floors), Engineered Hardwood Flooring Through Out Except In The Kitchen & Bathrooms That Are Tiled, Beautiful And Well-Finished Oak Stairs And Second Floor Laundry Room. Just 4 Km To HWY400, Lots of Amenities Nearby, Trails, Parks And Lots More. (id:48303)
Royal LePage Signature Realty
221 Hickling Trail
Barrie, Ontario
Welcome To 211 Hickling Trail, A Versatile Detached Home In One Of Barrie's Most Convenient Neighborhoods. This Two-Storey Property Is Perfect For First-Time Buyers, Investors, Or Renovators Looking To Add Value. The Main Floor Features A Bright Living And Dining Area, A Functional Kitchen With Walk-Out To A Spacious Yard, And A Convenient Powder Room. Upstairs, Enjoy Three Generous Bedrooms And A Full Bathroom, While The Finished Basement Adds Two Extra Bedrooms And A 3-Piece Bath, Ideal For Extended Family Or Student Rentals. With 2.5 Bathrooms Total, This Home Offers Space And Flexibility For Any Lifestyle. Located Minutes From Georgian College, Schools, Parks, Transit, And Amenities, This Is A Rare Opportunity To Own A Solid, Functional Home With Endless Potential. Book Your Private Viewing Today 211 Hickling Trail Wont Last! (id:48303)
Homelife Elite Services Realty Inc.
612 Randles Crescent
Midland, Ontario
Top 5 Reasons You Will Love This Home: 1) Located in a family-friendly neighbourhood surrounded by well-maintained homes, offering a welcoming sense of community 2) The open-concept living area creates a bright, connected space ideal for everyday living and entertaining 3) Step into your private backyard oasis featuring a spacious deck and a fully fenced yard, perfect for kids, pets, or relaxing in peace 4) The impressive family room is a true highlight, complete with a cozy gas fireplace and ample room to gather 5) Well-kept and thoughtfully laid out, this home offers clean, efficient living with comfort in every corner. 1,269 above grade sq.ft. plus a finished basement. Visit our website for more detailed information. (id:48303)
Faris Team Real Estate
Faris Team Real Estate Brokerage
6168 Penetanguishene Road
Springwater, Ontario
Welcome to this lovingly updated 3-bedroom, 3-bathroom modern farmhouse, nestled on a tranquil 0.69-acre lot that feels like home the moment you arrive. Start your mornings with a coffee on the front porch, watching the sun rise over the trees. Inside, the heart of the home is the newly renovated kitchen featuring quartz countertops, a warm ceramic tile backsplash, and brushed gold hardware perfect for slow mornings around the island with family or friends.Thoughtful updates throughout include new flooring, a professionally designed primary ensuite, and fresh interior paint (2021 & 2025), with the exterior freshly painted in 2025 for added curb appeal. The outdoor space is just as special, with a fenced-in area for kids or pets to play, a cozy fire pit for evening chats under the stars, and a charming outdoor bar complete with plumbing and hydro ideal for summer BBQs or fall gatherings. Two storage sheds provide plenty of space, with one wired with hydro for added versatility. Ideally located close to Mount St. Louis and Horseshoe Valley for skiing and summer activities, and just 20 minutes from Barrie, Orillia, Midland, and Wasaga Beach you'll feel free from the busy city, yet close to everything you need. A place to unwind, gather, and truly feel at home. (id:48303)
Sutton Group Incentive Realty Inc.
8882 Highway 89
Adjala-Tosorontio, Ontario
Two-in-One Opportunity: Residential and Business Potential. Discover the perfect blend of luxury living and business opportunity on this exceptional 3.22-acre property. This expansive bungalow features 9-ft ceilings on both the main floor and the walk-out lower level, creating an inviting atmosphere of space and sophistication. The grand foyer welcomes you with high ceilings and an open-concept layout, offering separate living and family rooms for ultimate functionality. The gourmet kitchen boasts stainless steel appliances, hardwood floors, and ample space for entertaining. The master suite is a serene retreat with a spa-like ensuite and countryside views. Three additional bedrooms with large closets and oversized windows flood the interiors with natural light. The finished walk-out basement includes 4 bedrooms, 2 kitchens, and multiple living areas, making it ideal for rental income or multi-generational living. A 3-car garage complements the home, while an impressive 2,800 sq. ft. addition operates as a thriving party hall, perfect for continuing as an event venue or repurposing to meet your unique needs. Outside, the 3.22 acres of flat land offer incredible potential for future development, while a covered garage area adds further flexibility. (id:48303)
Elixir Real Estate Inc.
15 Riverley Lane
New Tecumseth, Ontario
Beautifully Maintained & Move-In Ready Condo Townhouse! This stunning two-storey, 3-bed, 2 bath condo townhouse is move-in ready with numerous upgrades throughout! Freshly painted throughout (2025), new furnace & air conditioner (2022), fridge (2021), glass stove (2024), master bedroom window (2023), dishwasher (2025), kitchen remodel (2025), second-floor washroom renovation (2023), and powder room renovation (2025). Bright, clean, and inviting, this home offers both comfort and style. The main floor features a cozy living space, and the backyard includes a gas hookup for your BBQ perfect for outdoor entertaining. Upstairs, the spacious primary bedroom boasts His & Hers walk-in closets plus an additional storage closet. Two more generously sized bedrooms and a renovated 4-piece washroom complete the second floor. Huge Backyard gives ample space to host families. Very Low Condo Fee Includes: Water, Building Insurance, Lawn Maintenance & common elements. Conveniently located just 7 minutes from Honda Plants 1 & 2, and close to schools, parks, and Downtown Alliston, this is the perfect opportunity to own a low-maintenance, turnkey home Ideal for both First Time Home Buyers or looking to downsize. Don't miss out. (id:48303)
Save Max Re/best Realty
21324 Mccowan Road
East Gwillimbury, Ontario
Welcome to paradise!!!! A one-of-a-kind luxury residence offering exceptional craftsmanship, privacy, and exquisite features on a professionally landscaped 2+ acre lot. Bring the in-laws as a luxurious private unit can be found on the second floor. It even has its own elevator! Three detached 840sqft outbuildings will accommodate all your business and pleasure needs. There are two ponds and an outdoor entertainment area with a fire pit and hot tub!! There are definitely too many fine features to list. See attachment. (id:48303)
Royal LePage Rcr Realty
92 Lily Drive
Orillia, Ontario
Welcome to 92 Lily Drive, a quiet gem with serious added value! Tucked away in Orillias much-loved North Lake Village, this 2017-built bungalow offers peaceful, low-maintenance living with lawn care and snow removal included because lets be honest, shoveling is definitely overrated! The main floor features an airy open-concept layout with 9' ceilings, a kitchen built for real-life cooking (hello, pantry and breakfast bar!) and bright living/dining areas that walk out to a spacious deck overlooking a landscaped backyard. The primary bedroom has a walk-in closet and 3-piece ensuite. Adding to this layout is a second bedroom and full bath for guests, hobbies or spontaneous grandkid visits. But wait there is more! Opportunity knocks with a fully finished lower level (yes, also with 9' ceilings) and is where this home really starts pulling double duty: complete with a full kitchen, 3-piece bath, generous family room and private bedroom. It has its own separate entrance via the backyard patio making it ideal as a private in-law suite, an income-producing rental or just the best grandkid basement hangout you've ever had. Lower level is basically a whole second home in disguise. Other bonuses: main floor laundry, covered front porch, pot lights, inside-entry garage and a double driveway. Make it easy for your guests & family to visit with additional parking located directly across the street. Live steps from the scenic Millennium Trail and enjoy easy access to shopping, schools, Hwy 11, Couchiching Golf & Country Club, Orillias beach and marina, hospital and Casino Ramas concerts and dining. Whether you're downsizing, investing or just want a home that works as hard as you do, 92 Lily might be the best-kept secret in Orillia. Check out the 3D tour, floor plans and video walkthrough, then book your private showing today. Don't miss out on making this Gem with added value your new home today! (id:48303)
One Percent Realty Ltd.
1202 Andrade Lane
Innisfil, Ontario
**OPEN HOUSE SAT JUN 21 1-3PM**Welcome to this stunning 3-bedroom, 3-bathroom detached home, nestled in the desirable Alcona Community of Innisfil. Boasting timeless curb appeal with an interlock driveway and an oversized garage, this property offers both comfort and convenience for growing families and professionals alike.Step inside to find hardwood flooring throughout, creating a warm and elegant atmosphere from top to bottom. The spacious, open-concept layout is perfect for entertaining, while the oversized Primary bedroom, provides a private ensuite with walk in closet.Enjoy the outdoors in your fully fenced backyard ideal for kids, pets, or summer gatherings. Located within walking distance to schools, parks, and everyday amenities, and just a short drive to Innisfil Beaches/Lake Simcoe. Perfectly situated for families or commuters, this home combines small-town charm with unbeatable access to HWY 400, Barrie and within 1 hour to Toronto. (id:48303)
Keller Williams Experience Realty Brokerage
92 Golden Meadow Road
Barrie, Ontario
Stunning Family Home at 92 Golden Meadow Rd, Barrie – Your Perfect Blend of Comfort and Style Located in one of Barrie’s most desirable neighborhoods, this beautifully updated home is just moments from top-rated schools, scenic walking trails, and the local beaches – offering both convenience and a serene lifestyle. The heart of the home is the newly renovated, open-concept kitchen, designed for both functionality and style. Featuring a large 10x4 island with a wine fridge, modern appliances, and a gas stove, it's truly a chef's dream and perfect for entertaining guests or cooking family meals. The main floor flows seamlessly from the kitchen into a stunning family room with a cozy fireplace, a combined living and dining area, and stylish updates throughout, including a remodelled bathroom and laundry room. Step outside and enjoy the meticulously maintained backyard, complete with a back deck, gazebo, shed with electricity, and an above-ground pool – all backing onto a park with no rear neighbours, offering a peaceful, private setting. Whether you’re relaxing by the pool or hosting friends and family, the outdoor spaces designed for enjoyment. Upstairs, you’ll find four generously sized bedrooms, including a spacious primary suite with a luxurious ensuite. The finished basement offers additional living space, with a separate craft room and charming barn door features that add character to the home.Additional highlights include updated trim and baseboards, pot lights throughout, and a large insulated and heated garage that’s perfect for a handyman or hobbyist. This home has been thoughtfully upgraded and is ready for its next owners to enjoy. Don’t miss out on the opportunity to make this incredible family home yours! (id:48303)
RE/MAX Crosstown Realty Inc. Brokerage
5 Overhead Bridge Road
Tiny, Ontario
Great opportunity on this rare over 2 acre property. A fantastic chance to build your dream home close to Midland, Penetang and Tiny Beaches. Close to swimming, snowmobiling, bike trails, hospitals, shopping and schools. This is the one you have been looking for. Buyers responsible for all permits, levies and development charges. Please book an appointment prior to walking the property and please bring your REALTOR !! (id:48303)
RE/MAX Georgian Bay Realty Ltd
4 Overhead Bridge Road
Tiny, Ontario
Great opportunity on this rare over 2 acre property. A fantastic chance to build your dream home close to Midland, Penetang and Tiny Beaches. Close to swimming, snowmobiling, bike trails, hospitals, shopping and schools. This is the one you have been looking for. Buyers responsible for all permits, levies and development charges. Please book an appointment prior to walking the property and please bring your REALTOR !! (id:48303)
RE/MAX Georgian Bay Realty Ltd
13 Ford Street
Barrie, Ontario
Well-maintained 3+1 bedroom, 2 bath detached bungalow in an established and welcoming family friendly neighbourhood. This home has been nicely upgraded and includes hardwood/ceramics throughout the main floor. Convenient main floor living with a large primary bedroom that includes semi-ensuite privileges. Beautiful oak cabinets in the kitchen with extended storage and counters at the eat-in breakfast nook. Large living room combined with dining room, ample room for family and friends. Main bathroom has beautiful vanity with stone top, double sinks, double mirrors and upgraded lighting. Expansive lower-level family/rec room with a cozy gas fireplace, an inviting spot to curl up for a movie or host friends for a fun night in. Lower-level has new luxury vinyl plank flooring, kitchenette, 3-piece bathroom and fourth bedroom perfect for extended family. Walk out from the main floor kitchen to large deck with retractable awning and hard top canopy. Landscaped, treed, private, fully fenced backyard with shed. Double car garage with inside entry. Two remotes for garage door opener. Double driveway with parking for 3 cars. Custom closets in all bedrooms. Roughed-in central vac. Freshly painted with neutral colours. Enclosed front sun porch. Close to schools, parks, shopping, restaurants and great commuter location 5 minutes to Hwy 400. Move in ready. (id:48303)
RE/MAX Hallmark Chay Realty
7 Counsellor Terrace
Barrie, Ontario
Stunning Executive Home - Finished from top to bottom! Offering 4 generous-sized bedrooms and 3.5 bathrooms, perfect for a large family. The main level boasts gleaming hardwood and ceramic flooring, with expansive living and dining areas perfect for both everyday living and entertaining. The spacious kitchen features granite countertops, stainless steel appliances, and overlooks the open-concept family room, creating a perfect space for gathering and hosting. The huge primary suite is a true retreat, featuring his and her walk-in closets and a large ensuite with a stand-up shower and luxurious soaker tub. Step outside to enjoy the low-maintenance composite deck & fully fenced backyard, ideal for family gatherings and outdoor relaxation. This home has been meticulously updated, including new shingles (2021), new doors and windows throughout (2022), new siding, fascia & eavestrough (2022), new furnace and AC (2020), a brand new finished basement (2024) complete with rec room, bedroom/home office & 3 pce bathroom, and stylish new stairs and railings (2024) complete the fresh, modern look. This prime south end Barrie location is just mins to schools, parks, shopping & highway access. Don't miss out on this incredible opportunity! (id:48303)
Royal LePage First Contact Realty
68 Coughlin Road
Barrie, Ontario
STUNNING FIVE-BEDROOM RAISED BUNGALOW OFFERING OUTDOOR ENTERTAINING PERFECTION & FAMILY FRIENDLY LUXURY! Welcome to this corner-lot gem in Barries sought-after Holly neighbourhood! This impressive family home offers unmatched convenience and privacy just steps from top-rated schools, shopping, transit, parks, sports fields, a community centre, and Ardagh Bluffs. Just a quick drive to Hwy 400 and Barries vibrant waterfront, including Centennial Beach. This beautifully landscaped haven is highlighted by manicured gardens and tasteful partial fencing that set the tone from the moment you approach. The fenced backyard offers a private retreat, backing onto an open field with no direct rear neighbours. Entertain on the expansive back deck, complemented by a detached outdoor kitchen pavilion equipped with a built-in BBQ and covered dining area, plus a handy nearby shed. The elegant interior features a sophisticated living room with a gas fireplace, flowing into a sunlit eat-in kitchen with a sliding glass walkout to the deck. The kitchen is nothing short of astonishing, with an expanse of cabinetry, upper and lower storage surrounding the space, and enough room to stow every gadget and appliance you can imagine. Three spacious main-level bedrooms include a primary retreat with a walk-in closet and spa-like ensuite featuring a deep soaker tub and a separate shower. The finished lower level adds two additional bedrooms with walk-in closets, a 3-piece bath, a rec room, and a large laundry room with a utility sink. With wall-to-wall kitchen cabinetry, a built-in desk, tons of closets (including multiple bedrooms with two!), and storage rooms equipped with built-in shelving and storage solutions, this home offers an abundance of thoughtfully designed space to keep life organized. With stylish carpet-free flooring and a warm neutral palette, this well-maintained #HomeToStay doesnt just check every box - it delivers a lifestyle upgrade you didnt know you were waiting for! (id:48303)
RE/MAX Hallmark Peggy Hill Group Realty
21 Hooper Road
Barrie, Ontario
Well maintained 14,260 sq. ft. building including mezzanine with decorative facade currently partitioned as 2 units which are fully leased. Units share common front access bay area of 824 sq. ft. 18' clearance. Built in 2001 with many renovations include newer windows in 2017 and some newer HVAC. (id:48303)
Ed Lowe Limited
26 Paddy Dunn's Circle
Springwater, Ontario
Nestled among the trees in sought-after Springwater, this charming New England-inspired, Cape Cod style, custom-built home awaits. No detail has been overlooked whether it's the copper eavestroughs, stained glass windows, tin ceilings, 1" thick, wide plank pine floors or the charming clawfoot tub, you won't be disappointed. This half-acre property is surrounded by mature trees and offers abundant privacy, ideal when using your heated, in-ground saltwater pool or entertaining around your outdoor bar and patio. Inside you'll find over 3800 sq ft of finished living space in this 3 bdrm, 3 1/2 bath home. The open-concept kitchen, breakfast area, and living room flow into the sun-filled four-season Muskoka room which features in-floor radiant heat and hot tub. Enjoy colder nights gathered around the hearth in the living room while soaking in the ambiance of the wood-burning fireplace. The separate dining room is ideal for family gatherings over the holidays or sharing meals with friends. This home also features a spacious private office ideal for working from home or running a professional practice. Located less than 5 minutes from the bustling city of Barrie, less than 50 minutes from the Vaughan Metropolitan Centre, and just minutes from skiing and winter fun, you'll find its location ideal! Don't let this charming home pass you by. Come see for yourself. Book your showing today! (id:48303)
Keller Williams Experience Realty
168 Griffin Street
Midland, Ontario
Top 5 Reasons You Will Love This Home: 1) Tucked into a sought-after, family-friendly neighbourhood, this home offers the everyday ease of nearby schools, parks, and local amenities, everything a growing household needs within reach 2) From the moment you arrive, the charm of its solid all-brick exterior hints at the care within, offering timeless curb appeal and the promise of lasting durability 3) Step inside to discover a well-maintained layout, where each room flows effortlessly into the next, making it easy to settle in and feel at home 4) The fully finished basement opens up a world of possibility, whether it's a cozy spot for movie nights, space for weekend hobbies, or a private haven for guests 5) With a spacious two-car garage for secure parking and extra storage, this versatile home is designed to grow with you, delivering comfort and practicality for years to come. 1,111 above grade sq.ft. plus a finished basement. Visit our website for more detailed information. (id:48303)
Faris Team Real Estate
38 Hay Lane
Barrie, Ontario
Stunning Corner End Unit Townhome In The Southend Of Barrie. It's Conveniently Located Just Minutes Away From The Go Station, Highway 400, And Downtown Barrie. This Home Boasts 3 Bedrooms Plus A Den & 2.5 Baths. Main Floor Offers Office/Den & 2-Piece Bath, Entry Front Closet, Laundry & Inside Access To The Garage. The 2nd Level Features A Spacious Living Room With A Walk-Out To The Balcony, While The Open Concept Kitchen And Dining Area Provide The Perfect Setting For Entertaining Guests And Offers Tons Of Natural Light. On The 3rd Level You'll Discover A Great Sized Primary Bedroom With A 4-Piece Bath, 2 Other Good Sized Bedrooms And Access To A Full 4-Piece Bathroom. Take Advantage Of The Prime Location, With Lake Simcoe, Walking Trails, Restaurants, Costco, Big Box Stores, A Brand New High School, And Public Schools Just Minutes Away. This Townhome Offers The Perfect Combination Of Comfort, Convenience, And Style. (id:48303)
Keller Williams Experience Realty
38 Hay Lane
Barrie, Ontario
Stunning Corner End Unit Townhome In The Southend Of Barrie. It's Conveniently Located Just Minutes Away From The Go Station, Highway 400, And Downtown Barrie. This Home Boasts 3 Bedrooms Plus A Den & 2.5 Baths. Main Floor Offers Office/Den & 2-Piece Bath, Entry Front Closet, Laundry & Inside Access To The Garage. The 2nd Level Features A Spacious Living Room With A Walk-Out To The Balcony, While The Open Concept Kitchen And Dining Area Provide The Perfect Setting For Entertaining Guests And Offers Tons Of Natural Light. On The 3rd Level You'll Discover A Great Sized Primary Bedroom With A 4-Piece Bath, 2 Other Good Sized Bedrooms And Access To A Full 4-Piece Bathroom. Take Advantage Of The Prime Location, With Lake Simcoe, Walking Trails, Restaurants, Costco, Big Box Stores, A Brand New High School, And Public Schools Just Minutes Away. This Townhome Offers The Perfect Combination Of Comfort, Convenience, And Style. (id:48303)
Keller Williams Experience Realty
6168 Penetanguishene Road
Elmvale, Ontario
Welcome to this lovingly updated 3-bedroom, 3-bathroom modern farmhouse, nestled on a tranquil 0.69-acre lot that feels like home the moment you arrive. Start your mornings with a coffee on the front porch, watching the sun rise over the trees. Inside, the heart of the home is the newly renovated kitchen—featuring quartz countertops, a warm ceramic tile backsplash, and brushed gold hardware—perfect for slow mornings around the island with family or friends. Thoughtful updates throughout include new flooring, a refreshed primary ensuite, and fresh interior paint (2021 & 2025), with the exterior freshly painted in 2025 for added curb appeal. The outdoor space is just as special, with a fenced-in area for kids or pets to play, a cozy fire pit for evening chats under the stars, and a charming outdoor bar complete with plumbing and hydro—ideal for summer BBQs or fall gatherings. Two storage sheds provide plenty of space, with one wired with hydro for added versatility. Ideally located close to Mount St. Louis and Horseshoe Valley for skiing and summer activities, and just 20 minutes from Barrie, Orillia, Midland, and Wasaga Beach you'll feel free from the busy city, yet close to everything you need. A place to unwind, gather, and truly feel at home. (id:48303)
Sutton Group Incentive Realty Inc. Brokerage
71 Pringle Drive
Barrie, Ontario
TOWNHOME IN A FAMILY-FRIENDLY NEIGHBOURHOOD WITH BIG-TICKET UPGRADES! Step into home ownership with this exciting opportunity in a vibrant west-end neighbourhood, perfect for first-time buyers! This townhome is ideally located just minutes from Highway 400, schools, beautiful parks, downtown attractions and major shopping. Enjoy everyday convenience with an oversized single garage offering direct access to the fully fenced backyard complete with a deck and privacy screen. Inside, the open-concept living and dining area features a walkout through sliding glass doors, creating a bright and welcoming space to entertain or relax. The primary bedroom includes a large walk-in closet and semi-ensuite access to an updated bathroom with modern finishes. Major updates like shingles (2018), furnace (2020) and central air conditioning (2022) offer peace of mind. The unfinished basement is ready for your creative vision, whether it's a rec room, home office or added living space. Don't miss your chance to make this property your next #HomeToStay! (id:48303)
RE/MAX Hallmark Peggy Hill Group Realty
194 Kozlov Street
Barrie, Ontario
Step Into This Beautifully Maintained All-Brick 4+2 Bedroom Family Home, Ideally Situated Near All Major Amenities. The Main Floor Offers A Practical Layout Featuring A Warm And Inviting Family Room With A Wood-Burning Fireplace, Main Floor Laundry, And Convenient Interior Access To The Double Car Garage. Upstairs, Enjoy Four Spacious Bedrooms, Including A Primary Suite With His-And-Hers Closets And A Private 4-Piece Ensuite. The Finished Basement Provides Additional Living Space, Ideal For Extended Family Or An In-Law Setup (No Separate Entrance).Located Just Minutes From Highways 400 And 11, And Within Walking Distance To Shopping, Transit, And Everyday Conveniences. The Large, Private Backyard Is Perfect For Relaxing Or Entertaining This Home Truly Has It All! (id:48303)
Royal LePage Signature Realty
312 - 126 Bell Farm Road
Barrie, Ontario
RARELY OFFERED 3-BEDROOM CONDO IN AN UNBEATABLE LOCATION! Welcome to this updated, bright, and spacious 1,000 sqft condo, just minutes from RVH, Hwy 400 access, Georgian College, and much more. The large open kitchen is a chefs dream, featuring sleek stainless steel appliances, ample counter space, and a generous eat-in area perfect for family and friends to gather. The expansive living room showcases a cozy gas fireplace, vinyl flooring, large windows, and a walkout to your private balcony. Retreat to the primary bedroom at the end of the day, offering a peaceful haven with plenty of closet space and a luxurious 3-piece ensuite bathroom. Two additional well-appointed bedrooms provide versatility for guests, a home office, or a growing family. The 4-piece main bathroom features an upgraded vanity and a large soaker tub with a ceramic surround. Enjoy the convenience of a well-maintained community, located in a prime area close to shopping, dining, and lifestyle options. This condo seamlessly blends functionality with modern designdont miss your chance to make it your home! (id:48303)
Keller Williams Experience Realty
44 Ferguson Drive
Barrie, Ontario
Charming 2-bedroom, 1-bath main-floor unit located in a quiet, family-friendly pocket ofBarrie. Just minutes from parks, schools, shopping, transit, and Highway 400, this location makes everyday life convenient. Enjoy use of the garage, front yard (only), and 2 tandem parking spaces. (id:48303)
Right At Home Realty
76 Victoria Wood Avenue
Springwater, Ontario
Very Unique in Stone Manor Woods. Bungaloft over 2700 sq.ft Living space which offers 4 Bedroom ( 1Bedroom at entry could be home office ). the beautiful home is nestled in a family-friendly neighborhood with a nearby park offering a playground, basketball court. It Sits On A Premium 52x 142-Ft Lot. The Main Floor Features Vaulted & 10' smooth Ceilings, Enlarged Doors(includes French doors) . Welcoming Foyer with high ceilings with Upgraded 24"x 24" porcelain tiles. the gourmet Kitchen with recently upgraded Gorgeous Quartz Counter top /Back Splash/Waterwall (2025), Center Island, Spacious Pantry, Bulit-In Oven and Microwave, sunken Double Stainless Steel Sink & Faucet, Upgraded ELF's. The kitchen flows seamlessly into the breakfast area and family room, where a cozy Cast Stone gas fireplace adds warmth and charm. Main floor Master Bedroom features a 5pc Ensuite, Frameless Glass Shower , large Walk in Closet. Laminated flooring throughout* The upper level features your private curved loft, additional 2 bedroom with 4 pc bath. Recently upgraded All bathroom vanity tops (2025).Unfinished basement waiting for you to finish Bathroom Rough-Ins & Large Cold Cellar. This must-see property is just minutes from Snow Valley Ski Resort, Park, scenic walking and biking trails, with easy access into Barrie and to Hwy 400. (id:48303)
Homelife Golconda Realty Inc.
68 Coughlin Road
Barrie, Ontario
STUNNING FIVE-BEDROOM RAISED BUNGALOW OFFERING OUTDOOR ENTERTAINING PERFECTION & FAMILY FRIENDLY LUXURY! Welcome to this corner-lot gem in Barrie’s sought-after Holly neighbourhood! This impressive family home offers unmatched convenience and privacy just steps from top-rated schools, shopping, transit, parks, sports fields, a community centre, and Ardagh Bluffs. Just a quick drive to Hwy 400 and Barrie’s vibrant waterfront, including Centennial Beach. This beautifully landscaped haven is highlighted by manicured gardens and tasteful partial fencing that set the tone from the moment you approach. The fenced backyard offers a private retreat, backing onto an open field with no direct rear neighbours. Entertain on the expansive back deck, complemented by a detached outdoor kitchen pavilion equipped with a built-in BBQ and covered dining area, plus a handy nearby shed. The elegant interior features a sophisticated living room with a gas fireplace, flowing into a sunlit eat-in kitchen with a sliding glass walkout to the deck. The kitchen is nothing short of astonishing, with an expanse of cabinetry, upper and lower storage surrounding the space, and enough room to stow every gadget and appliance you can imagine. Three spacious main-level bedrooms include a primary retreat with a walk-in closet and spa-like ensuite featuring a deep soaker tub and a separate shower. The finished lower level adds two additional bedrooms with walk-in closets, a 3-piece bath, a rec room, and a large laundry room with a utility sink. With wall-to-wall kitchen cabinetry, a built-in desk, tons of closets (including multiple bedrooms with two!), and storage rooms equipped with built-in shelving and storage solutions, this home offers an abundance of thoughtfully designed space to keep life organized. With stylish carpet-free flooring and a warm neutral palette, this well-maintained #HomeToStay doesn’t just check every box - it delivers a lifestyle upgrade you didn’t know you were waiting for! (id:48303)
RE/MAX Hallmark Peggy Hill Group Realty Brokerage
144 - 331 Broward Way
Innisfil, Ontario
Enjoy this Unit's view from the oversized Terrace as you escape in Friday Harbour, nestled in the picturesque town of Innisfil, Ontario! Discover a vibrant all-seasons destination where relaxation meets adventure. Whether you're strolling along the stunning waterfront, enjoying world-class dining, exploring boutique shops, or immersing yourself in exciting outdoor activities, Friday Harbour is the perfect getaway. From serene lakeside moments to lively community events, there's something special for everyone. Plan your visit and experience the charm of Friday Harbour where life feels like a vacation! Step into resort-style living with this fully furnished, sun-drenched unit at Friday Harbour in Innisfil, Ontario! Overlooking the Marina and facing south, this is 1 of only 8 exclusive units offering breathtaking views, unrivaled natural sunlight, and a seamless waterside lifestyle. Enjoy the perks of ownership in this exceptional community simply pack your bags, bring some food, and settle into luxury! This thoughtfully designed unit features a spacious bedroom with a walk-in closet, an open-concept kitchen with a sit-down island, an elegant living grand room, in-suite laundry, and much more. (id:48303)
Marquis Real Estate Corporation
114 Cauthers Crescent
New Tecumseth, Ontario
Welcome to Treetops one of Alliston's most sought-after communities, where families thrive and every detail feels like home. Situated on an ultra-quiet, no-through-traffic street with no neighbours in front, this move-in-ready home offers comfort, function, and style. Step inside to a bright, open-concept layout featuring a gorgeous kitchen with quartz counters, ample storage, and walkout access to a private deck. The living room showcases custom built-in shelving, perfect for displaying your favourite items .Upstairs, you will find three spacious, functional bedrooms, including a generous primary suite with his-and-hers closets and a stunning spa like en-suite bathroom. Downstairs, the fully finished walkout basement adds major value with a modern 4-piece bathroom and tons of versatile living space, perfect for in-laws, guests, or a home office. Enjoy evenings in your fully landscaped backyard, already equipped for a hot tub with electrical in place. The garage includes an EV charger, ready for your electric vehicle.Treetops is known for its tight-knit vibe and family-friendly amenities, including a massive park with a splash pad, basketball courts, and volleyball courts, all just a short walk away. This home blends convenience, comfort, and curb appeal. Dont miss your chance to live in one of Alliston's most vibrant communities. (id:48303)
RE/MAX Hallmark Chay Realty
527 Big Bay Point Road
Innisfil, Ontario
Stop searching!!! Set on nearly 10 acres in Innisfil's prestigious Big Bay Point community, just steps from Friday Harbour, beaches, Golf Clubs, this rare year-round residence is the perfect blend of privacy, charm, and opportunity. With A1 zoning, this property offers exceptional flexibility for future use. Whether you envision building an accessory dwelling, operating a bed and breakfast, a pet daycare, or even establishing a home-based detailing garage or workshop-the potential here is as vast as the land itself. Also permitted are bunkhouses (guest cabins or seasonal lodging) and riding or racing stables, ideal for equestrian enthusiasts or hobby farming (buyer to verify uses with the Town of Innisfil). The two-story character home sits nestled among mature trees, complete with a 16x32 ft in-ground pool, hot tub, and cedar gazebo. An enclosed cedar sauna with shower, accessible from both inside and out, offers year-round wellness. Inside, the home welcomes you with 16 ft cathedral ceiling, expansive wood-framed panoramic windows, and a striking California stone fireplace. Three additional fireplaces and a new gas line and furnace provide warmth and efficiency throughout. The primary suite features a walkout to a covered terrace, a jacuzzi tub, walk-in closet, and skylight. A circular driveway and ample parking complete this exceptional property. With a dramatic price reduction, this listing now stands among the most attractive in the area-perfectly aligned with today's buyer-driven market. A rare find that combines lifestyle, investment, and lasting value. EXTRAS: Garage heater, water softener, new furnace & gas line, septic cleaned, newer shingles, replaced eaves, fresh exterior paint. (id:48303)
Royal LePage Your Community Realty
92 Lily Drive
Orillia, Ontario
Welcome to 92 Lily Drive, a quiet gem with serious added value! Tucked away in Orillias much-loved North Lake Village, this 2017-built bungalow offers peaceful, low-maintenance living with lawn care and snow removal included because lets be honest, shoveling is definitely overrated! The main floor features an airy open-concept layout with 9' ceilings, a kitchen built for real-life cooking (hello, pantry & breakfast bar!) and bright living/dining areas that walk out to a spacious deck overlooking a landscaped backyard. The primary bedroom has a walk-in closet and 3-piece ensuite. Adding to this layout is a second bedroom and full bath for guests, hobbies or spontaneous grandkid visits. But wait there is more! Opportunity knocks with a fully finished lower level (yes, also with 9' ceilings) and is where this home really starts pulling double duty: complete with a full kitchen, 3-piece bath, generous family room and private bedroom. It has its own separate entrance via the backyard patio making it ideal as a private in-law suite, an income-producing rental or just the best grandkid basement hangout you've ever had. Lower level is basically a whole second home in disguise. Other bonuses: main floor laundry, covered front porch, pot lights, inside-entry garage and a double driveway. Make it easy for your guests & family to visit with additional parking located directly across the street. Live steps from the scenic Millennium Trail and enjoy easy access to shopping, schools, Hwy 11, Couchiching Golf & Country Club, Orillias beach and marina, hospital and Casino Ramas concerts and dining. Whether you're downsizing, investing or just want a home that works as hard as you do, 92 Lily might be the best-kept secret in Orillia. Check out the 3D tour, floor plans and video walkthrough, then book your private showing today. Don't miss out on making this Gem with added value your new home today! (id:48303)
One Percent Realty Ltd. Brokerage
38 Hay Lane
Barrie, Ontario
Stunning Corner End Unit Townhome In The Southend Of Barrie. It's Conveniently Located Just Minutes Away From The Go Station, Highway 400, And Downtown Barrie. This Home Boasts 3 Bedrooms Plus A Den & 2.5 Baths. Main Floor Offers Office/Den & 2-Piece Bath, Entry Front Closet, Laundry & Inside Access To The Garage. The 2nd Level Features A Spacious Living Room With A Walk-Out To The Balcony, While The Open Concept Kitchen And Dining Area Provide The Perfect Setting For Entertaining Guests And Offers Tons Of Natural Light. On The 3rd Level You'll Discover A Great Sized Primary Bedroom With A 4-Piece Bath, 2 Other Good Sized Bedrooms And Access To A Full 4-Piece Bathroom. Take Advantage Of The Prime Location, With Lake Simcoe, Walking Trails, Restaurants, Costco, Big Box Stores, A Brand New High School, And Public Schools Just Minutes Away. This Townhome Offers The Perfect Combination Of Comfort, Convenience, And Style. (id:48303)
Keller Williams Experience Realty Brokerage
26 Paddy Dunn's Circle
Springwater, Ontario
Nestled among the trees in sought-after Springwater, this charming New England-inspired, Cape Cod style, custom-built home awaits. No detail has been overlooked whether it’s the copper eavestroughs, stained glass windows, tin ceilings, 1” thick, wide plank pine floors or the charming clawfoot tub, you won’t be disappointed. This half-acre property is surrounded by mature trees and offers abundant privacy, ideal when using your heated, in-ground saltwater pool or entertaining around your outdoor bar and patio. Inside you’ll find over 3800 sq ft of finished living space in this 3 bdrm, 3 ½ bath home. The open-concept kitchen, breakfast area, and living room flow into the sun-filled four-season Muskoka room which features in-floor radiant heat and hot tub. Enjoy colder nights gathered around the hearth in the living room while soaking in the ambiance of the wood-burning fireplace. The separate dining room is ideal for family gatherings over the holidays or sharing meals with friends. This home also features a spacious private office ideal for working from home or running a professional practice. Located less than 5 minutes from the bustling city of Barrie, less than 50 minutes from the Vaughan Metropolitan Centre, and just minutes from skiing and winter fun you’ll find its location ideal! Don’t let this charming home pass you by. Come see for yourself. Book your showing today! (id:48303)
Keller Williams Experience Realty Brokerage
38 Hay Lane
Barrie, Ontario
Stunning Corner End Unit Townhome In The Southend Of Barrie. It's Conveniently Located Just Minutes Away From The Go Station, Highway 400, And Downtown Barrie. This Home Boasts 3 Bedrooms Plus A Den & 2.5 Baths. Main Floor Offers Office/Den & 2-Piece Bath, Entry Front Closet, Laundry & Inside Access To The Garage. The 2nd Level Features A Spacious Living Room With A Walk-Out To The Balcony, While The Open Concept Kitchen And Dining Area Provide The Perfect Setting For Entertaining Guests And Offers Tons Of Natural Light. On The 3rd Level You'll Discover A Great Sized Primary Bedroom With A 4-Piece Bath, 2 Other Good Sized Bedrooms And Access To A Full 4-Piece Bathroom. Take Advantage Of The Prime Location, With Lake Simcoe, Walking Trails, Restaurants, Costco, Big Box Stores, A Brand New High School, And Public Schools Just Minutes Away. This Townhome Offers The Perfect Combination Of Comfort, Convenience, And Style. (id:48303)
Keller Williams Experience Realty Brokerage
39 Coleman Drive
Barrie, Ontario
Welcome to 39 Coleman Drive, Barrie! This beautifully maintained home offers 3 spacious bedrooms, 3 bathrooms, and a fully finished basement, providing ample space for the whole family. The open-concept layout is perfect for modern living, featuring a bright eat-in kitchen that flows seamlessly into the main living area. Step outside to your landscaped backyard oasisideal for summer BBQs, relaxing evenings, or entertaining guests. With thoughtful updates and a functional layout, this home is move-in ready and full of charm. Located in a desirable neighbourhood close to parks, schools, and amenities, 39 Coleman Drive is the perfect place to call home. Occupancy September 1st (id:48303)
Keller Williams Experience Realty
2408 - 39 Mary Street
Barrie, Ontario
Welcome to Debut Condominiums Elevate Your Lifestyle in the Heart of Downtown Barrie Experience sophisticated urban living with Suite 2408, a luxurious 1-bedroom + den, 2-bathroom condo perched high on the 24th floor. Boasting unmatched panoramic views of Kempenfelt Bay with tranquil priceless water views and the vibrant cityscape, this suite is the perfect blend of modern elegance and everyday convenience. ? Key Features:Spacious 1 Bedroom + Den Ideal for a home office or guest space. 2 Full Bathrooms Comfort and privacy for you and your guests. Sleek Modern Kitchen High-end built-in appliances & movable island. Private Balcony Breathtaking views and fresh air anytime. In-Suite Laundry Ultimate convenience. Parking & Storage included?? Lifestyle Amenities: Outdoor amenity terrace with BBQs & cozy firepit. Infinity plunge pool with sweeping waterfront views. Elegant bar & lounge with indoor/outdoor dining space. Steps from Downtowns dining, shops, and entertainment. GO Train & Bus Terminal just a short walk away?? Available Immediately. Your elevated lifestyle starts now.Whether you're entertaining guests in style or enjoying quiet moments with scenic views, Suite 2408 offers a one-of-a-kind living experience in one of Barries most sought-after addresses. (id:48303)
Sutton Group-Admiral Realty Inc.
3 - 408 Veterans Drive
Barrie, Ontario
Welcome to this Absolutely Stunning, Bright, Impeccably Maintained & Impressive Townhouse Style Condo In The Popular South End Location Of Holly Meadows! Move-in Ready Townhouse features 1,324 Sq. Ft, 3 Bed, 1.5 Bath on main Floor and Full Bath on 2nd Floor. This Home Has A Functional Kitchen Layout That Overlooks The Spacious Living & Dining Room Area, With Walk-Out To Balcony That Has Room For Seating. BBQ On Your Balcony. Laundry Room With Lot's Of Storage Space. S/S Appliances And Washer / Dryer Included. Conveniently Located In South Barrie Within Minutes To All Amenities, Stores, Restaurants, Centennial Beach,. Shopping, Holly Rec Centre, Walk To Elementary School, Children's Playground, Highway 400 & Barrie South Go Station & So On! Makes This Home Perfect For First-Time Buyers Or Empty Nesters. (id:48303)
Century 21 People's Choice Realty Inc.
D - 16 Marsellus Drive
Barrie, Ontario
Welcome to your dream home at 16 Marsellus Unit D, a stunning all-brick condo townhouse that blends modern comfort with timeless elegance! Nestled in a vibrant, family-friendly community, this beautifully maintained 3-bedroom, 1.5-bathroom gem offers the perfect balance of style, space, and convenience. Step inside to discover an open-concept main floor bathed in natural light, featuring gleaming Luxury Laminate floors and a spacious living area perfect for entertaining or cozy nights in. The updated kitchen boasts appliances, ample cabinetry, dining space ideal for hosting dinner parties or casual family meals. Upstairs, you'll find three generously sized bedrooms, each with large windows and plenty of closet space, providing a serene retreat for everyone in the household. The full bathroom is tastefully designed with modern fixtures and a soothing color palette, while the convenient main-floor powder room adds extra functionality for guests. Outside, enjoy a private patio perfect for summer BBQs or morning coffee, surrounded by low-maintenance landscaping. This all-brick beauty ensures durability and curb appeal, with the added perks of condo living. Low Condo Fees bring it all together at Only $228.58/Month (id:48303)
RE/MAX Hallmark Chay Realty
314 - 56 Lakeside Terrace
Barrie, Ontario
*Modern Condo Living By The Water!* Welcome To This Beautiful 1 Bedroom, 1 Bathroom Condo, Only 1 Year Old And Filled With Modern Finishes! Featuring 9' Ceilings, Laminate Floors Throughout And An Open Concept Design That Feels Bright And Airy. The Kitchen Boasts Quartz Countertops, Stainless Steel Appliances And A Sleek, Contemporary Look. Step Out Onto Your Private Balcony And Enjoy The Unobstructed Views - The Perfect Spot To Relax And Unwind. The Pet-Friendly Building Offers Incredible Amenities: A Full Gym, Party Room, Games Room, Pet Spa, Guest Suites, Concierge And A Rooftop Terrace Overlooking The Lake. Plus, You're Just Steps From The Water For That Peaceful, Waterfront Lifestyle. This Unit Offers Amazing Value At A Fantastic Price! A Rare Find In Today's Market! Property Taxes have not been assesed yet. (id:48303)
Right At Home Realty
208 - 720 Yonge Street
Barrie, Ontario
Welcome to Yonge Station at 720 Yonge Street, where modern comfort meets convenience in the heart of Barrie. This stunning condo offers an inviting living experience, boasting 867 square feet of open-concept space that seamlessly blends style, functionality and tons of upgrades. As you step inside, you're greeted by a spacious layout that maximizes natural light and provides ample room for both relaxation and entertainment. The chic design features one bedroom and a versatile den/office, offering flexibility to adapt to your lifestyle needs along with a large spacious modern bathroom with a glass shower. Whether you're working from home or unwinding after a long day, this space caters to your every whim. Step outside onto the large balcony and breathe in the fresh air as you take in the views of the community. It's the perfect spot to enjoy your morning coffee or unwind with a glass of wine in the evening. For added convenience, a second parking space is available upon request, ensuring that you always have a place to park your vehicle (Additional $100/month). Additionally, indulge in the newly renovated gym facilities, allowing you to stay fit and active without ever leaving the comfort of your home. Plus, with the GO station and an array of shopping and amenities just a stone's throw away, everything you need is within easy reach. Located in a prime location in Barrie, Yonge Station offers the best of both worlds a tranquil retreat nestled in a vibrant community. Lease includes water bill, tenant is responsible for cable/internet, gas and electrical. (id:48303)
RE/MAX Crosstown Realty Inc.
126 Woodward Drive
Tiny, Ontario
Fantastic opportunity in a prime location just south of Balm Beach. Enjoy four-season living just a short drive from the GTA in this solidly built detached 3 bedroom raised bungalow. Nestled on a quiet, tree- lined street and only steps to Jackson Park Beach, a public waterfront park that offers a stunning sandy beach, public washrooms, ample parking, picnic areas, and a convenient boat launch. The property sits on a large lot with expansive front & back yards. The front yard has plenty of parking for 6 or more. The backyard boasts a large gathering area, a vegetable garden & custom built workshop/shed + a smaller prefab shed. The renovated interior of this home has uploaded flooring throughout. Open concept Kitchen/Living/Dining and cozy bedrooms all have an abundance of natural light .Large fully finished basement with a bright recreational room, second Kitchen, bedroom, and 3 pc washroom offers remarkable flexibility with 2 separate entrances-one of which is fully enclosed for protection from the elements. Basement is ideal for extended family stays, guests, or potential in-law suite use. This property offers the perfect blend of comfort, convenience, and natural beauty. Seize this opportunity now! (id:48303)
Exit Realty Hare (Peel)
95 Kennedy Boulevard
New Tecumseth, Ontario
Stunning 4-Bedroom Home in Sought-After Treetop Community! Built in 2022, this 2,242 sq. ft. gem offers luxurious upgrades and modern living at its finest. This home is designed for comfort and elegance. Featuring 4 spacious bedrooms and 4 upgraded washrooms. Luxurious 30"x30" porcelain tiles grace the foyer, kitchen, mudroom, and all washrooms. Oak stairs lead to second floor. No carpets throughout. The fully fenced lot provides privacy, while the separate entrance (by the builder) to the unfinished basement offers many customization possibilities. Over $80K spent in builder upgrades. Kitchen features LG stainless steel appliances.upgraded light fixtures, faucets, and window coverings. The garage boasts brand-new epoxy flooring for a polished look. Every detail is designed for an elevated living experience. (id:48303)
Ipro Realty Ltd.
27 Victory Drive
East Gwillimbury, Ontario
Welcome to 27 Victory Drive, Mt. Albert. The most sought after street in town with massive 100ft wide x 127ft deep lot with beautiful mature trees. This all-brick 3 bedroom all one level bungalow is perfect for first-time home buyers or retirees. Home features original hardwood floors, crown moulding, updated windows, shingles, A/C, and has been updated to forced air gas heat. Home features extra deep, wide and high two car garage with tons of storage, parking for four vehicles in the driveway, and an unfinished waterproofed lower level with large windows with lots of natural light awaiting your creativity. Sit in the fully fenced backyard under the huge maple tree and relax in the peace and quiet of the neighbourhood. Walking distance to schools, restaurants, and shops, and only 10 minutes from the 404 Hwy. (id:48303)
Royal LePage Rcr Realty
Main - 92 Tupper Street W
New Tecumseth, Ontario
Spacious Main Level Of Legal Duplex Located Within The Desirable Community Of Alliston! Situated On A Massive 54 x 165 FT Lot, This Property Provides 2 Large Bedrooms, 1 Full Bathroom, 2 Parking Spaces On The Driveway, & Approximately 900 Sq Ft Of Living Space! Open Concept Layout Provides Spacious Kitchen, Living, & Dining Areas! Large Windows Provide Tons Of Natural Light! Spacious 4-Piece Bathroom! Shared Use Of The Massive Backyard Provides An Awesome Exterior Space! Shared Laundry! Close Proximity To Schools, Parks, Shopping, Highway 400, Hospital, Honda Plant, Baxter Plant, & Much More! Tenant To Pay The Cost Of 70% Of All Utilities Required On The Premises. (id:48303)
RE/MAX Experts



