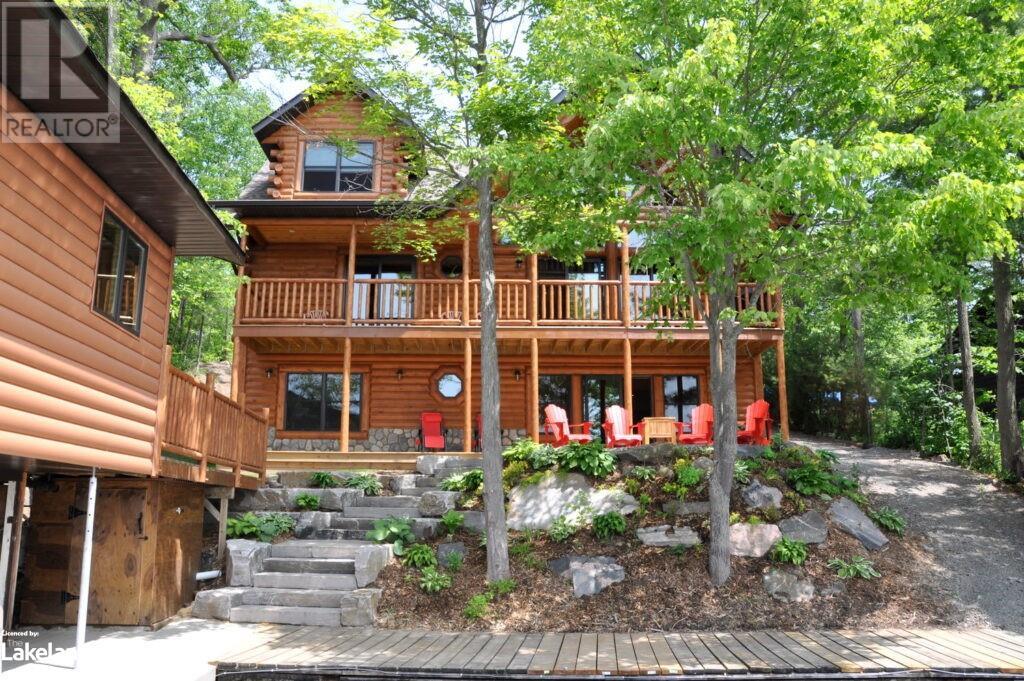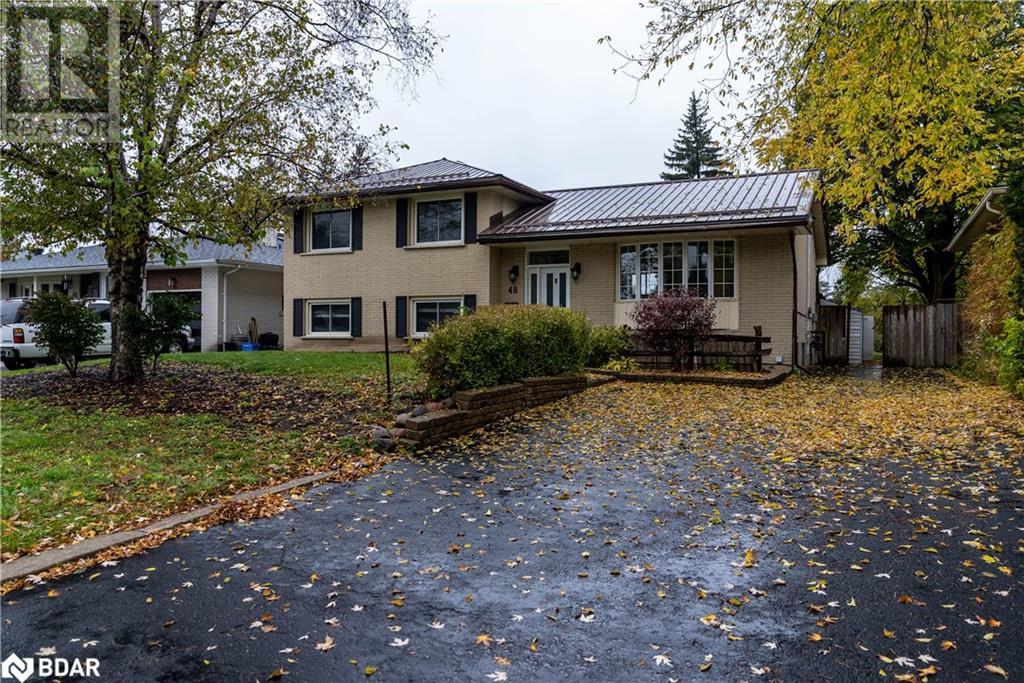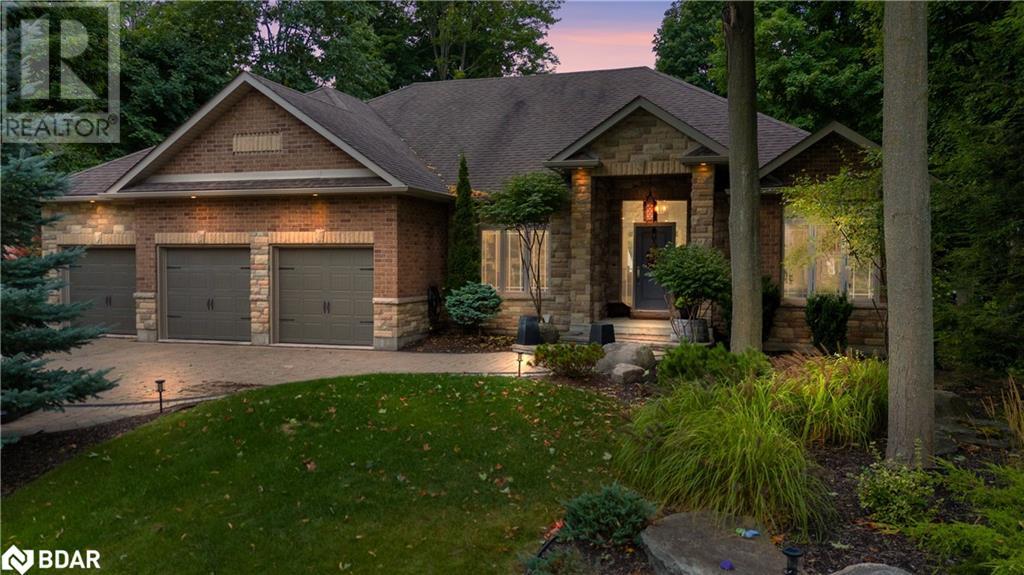332 Kings Farm Road
Port Severn, Ontario
Welcome to this spectacular 4,200 sq. ft., 3 level, 5 bedroom cottage (built in 2019) and spacious one bedroom boathouse bunkie on the peaceful shores of Gloucester Pool. It is the perfect vacation destination for a large family or 2 small families! One of the main draws is that this area of the Great Canadian Shield is only 1.5 hours from Toronto. As you step in from the driveway foyer, you are greeted with stunning tree-top views of the lake from a wall of floor-to-cathedral ceiling windows. The open concept kitchen/dining/living area is warm and inviting with pine ceilings, log walls, cork flooring, a gorgeous floor to ceiling wood burning stone fireplace and tastefully appointed furnishings and cottage décor accents. With 5 bedrooms, 4 bathrooms, and separate living spaces on all three floors, there is ample space for the kids and adults to find their own private space. The self-contained boathouse bunkie offers 1 bedroom, 1 bathroom, a living room and a kitchenette - perfect for another small family or couple. The 60 feet of waterfront is ideal for both young and old alike, with a sandy shallow area (no weeds!), great for the kids to safely splash and play in the lake. With southwest exposure, you will enjoy all-day sunshine and glorious sunsets from any of the decks. Full calendar availability in 2024. MINIMUM 3-month rental. Comes fully-furnished and equipped for a turn-key experience. Just show up and enjoy! Call, text, or email for more details. (id:48303)
Chestnut Park Real Estate Ltd.
78 Twmarc Avenue
Brock (Beaverton), Ontario
Whether a first-time buyer or a retiree, you can enjoy this 3-bedroom, 2-bathroom bungalow with a finished basement on a 60x200-foot lot, septic and dug/drilled well in a family-friendly neighborhood. Residents can experience amazing sunsets and swim at Lake Simcoe or the beach. The property is just minutes from shopping centers, schools, marinas, beautiful parks and trails, restaurants, and other amenities. Additionally, it's approximately 25 minutes to Hwy 404 for an easy commute. (id:48303)
Royal Canadian Realty
79 Maclaren Avenue
Barrie, Ontario
Welcome to 79 Maclaren Avenue in Barrie, a charming, updated home situated in a sought-after south end neighborhood ideal for families. This impressive home boasts almost 4000 sq ft finished living space, 4 bedrooms, 4 bathrooms, hardwood floors, crown moulding, California shutters, updated gourmet kitchen with Stainless steel appliances, granite counters and ample cabinets and counter space, main floor laundry, a spacious primary bedroom with a walk-in closet and full ensuite a fully finished basement with large family room, den, bar and full bathroom, and a beautifully landscaped yard perfect for entertaining. This home is conveniently located near schools, parks, shopping centers, The Go Train, and with easy access to the highway for commuters. Truly the perfect blend of comfort and accessibility. To experience the warmth and elegance of this turn-key home, we invite you to schedule a showing today (id:48303)
Century 21 B.j. Roth Realty Ltd. Brokerage
48 Ottaway Avenue Unit# Lower
Barrie, Ontario
Bright and spacious lower level walk-out apartment ready for lease. Beautiful updated kitchen, with modern cabinets, and appliances. Two bedrooms, and one full bathroom with sep. laundry. Home is conveniently located within minutes from all amenities including schools, parks, shopping and a quick hop onto Hwy 400 for easy commute. Tenant Is Responsible For 40% of Utilities And Content Insurance. Rental Application, References And Credit Check Required. (id:48303)
Keller Williams Experience Realty Brokerage
106 Mcbride Trail N
Barrie, Ontario
Location Location !! Stunning 3-Bedroom Brand New Never Lived Home.This Modern 3-Bedroom Home located in the Heart of Barrie. The Upper Floor features 2 full Washrooms, perfect for family comfort and privacy. Great room offers space & cozy Fireplace, Hardwood flooring on Main Floor & Primary Bedroom. Window covering installed move in ready . Satined Oak Staircase & matching pickets. This Home comes with Brand-New, High-Quality Appliances to complement your lifestyle. Family size Breakfast area.The inviting exterior combines curb appeal with functionality, making this home a perfect blend of luxury and convenience. Close to Transit,Shopping,Hwy 400,Costco & much more. Schedule your viewing today and make 106 McBride Trail your new Home! **** EXTRAS **** Zebra Blinds & 1 Year Complimentary Rogers Internet (id:48303)
RE/MAX Gold Realty Inc.
101 Budds Mill Road
Snow Valley, Ontario
Be prepared to have your hair blown back! This sexy bungalow will have you coming back for a second showing with your offer in hand. Located in prestigious Lower Snow Valley, nestled among mature forest and neighbouring estate homes, this is the perfect spot for outdoor enthusiasts with numerous hiking and biking trails as well as Snow Valley Ski Resort at your fingertips. You will be wowed as you pull up to this gorgeous home with it's incredible curb appeal, featuring extensive stone work, low maintenance perennial gardens and an inviting front porch. The wow doesn't stop there, it continues into the oasis-like back yard with its incredible in-ground pool surrounded by stonework, a screened in cabana with outdoor covered seating area, built-in bbq with pergola on the composite deck where you'll find a built-in fire pit and large dining space.This yard is made for entertaining in any weather! The interior for this home is just as impressive as the outside with its open concept main living space featuring a format dining room with coffered ceiling and wide plank flooring drawing you into the living room and kitchen with floor-to-ceiling windows, modern white kitchen with coordinating backsplash, updated lighting fixtures and a contrasting island with breakfast bar.Down the hall you'll find 3 newly updated bedrooms including the primary suite with walk-in-closet, luxurious ensuite with custom glass shower, double vanity, soaker tub and bidet, as well as french door walk-out to the back yard. Downstairs is an expansive family room with entertainment area and games room as well as 2additional bedrooms one with an ensuite, office, bonus room, and exercise room. The close proximity to Barrie and HWY 400 access is an additional bonus being just under 15 mins away. You do not want to miss out on this beauty, book your private showing today! (id:48303)
RE/MAX Hallmark Chay Realty Brokerage
6 Mill Street E
Springwater, Ontario
Welcome to 6 Mill St East, Hillsdale and Enjoy Living in This 2085 sqft Century Home Fully Restored, Stripped to the Studs & Fully Renovated! Step Inside and be greeted by the Preserved Charm of Original Home and Beautiful, Modern Luxury Upgrades. Stunning Kitchen with Granite Counters, Subway Backsplash, and a Stunning Original Mural by Ballini Giovanni, with a Live Edge Slab Counter on Island. Gather in the Beautiful Dining & Living Areas Featuring 10ft Smooth Ceilings. Engineered Hardwood Floors Throughout. Main Bathroom Features heated floors, soaker tub and W/I shower. Enjoy the convenience of second-floor laundry and the Peace of Mind Knowing all Wiring is Copper and Upgraded Plumbing. Most Windows are Two Years New or Less and Great Condition Original Windows Offer the Charm. Roof and Septic Tank Upgraded Just 3 Years Ago, This Home is Both Beautiful and Reliable. You Will be Pleasantly Surprised by Full Height in Basement With Separate Entrance Offering Great Potential.Cozy Up by the Indoor and Outdoor Fireplaces. And When You're Ready for Adventure, Your Winter Heaven Awaits Just a Short Drive Away Offering Skiing, Spa Retreats, and Endless Adventures. (id:48303)
RE/MAX Realtron Realty Inc. Brokerage
291 Blake Street Unit# 207
Barrie, Ontario
Step into the turn-key lifestyle of condo living with this affordably priced, spacious 2-bedroom, 2-bath unit that offers over 1,260 sq. ft. of comfortable living space, perfectly located in east end Barrie and within easy walking distance of shopping and restaurants. This end-unit condo grants you windows on two sides flooding the unit with natural light. The generously sized living and dining room is perfect for entertaining guests or hosting gatherings. The kitchen and breakfast room with southern exposure provides a walk-out to an airy balcony with seasonal views of Kempenfelt Bay, which only a handful of other units in this building can boast. Relax in your sun-drenched sunroom while sipping your morning coffee or smoothy conveniently located off of each bedroom and your main living area. The primary bedroom provides a retreat after a hard day's work. Offering a spacious walk-in closet and split ensuite bathroom which makes jockeying for bathroom time a thing of the past. The second bedroom and additional main bath offer flexibility not only for overnight guests but also an option for a home office or hobby room. Featuring in-suite laundry nicely tucked away off of the breakfast room, a spacious in-suite storage room, and an exclusive-use storage locker – this property offers a carefree lifestyle while providing space for keepsakes that are most important to you. To top it all off you’ll have 2 parking spaces so you’ll never have to worry about where to park your vehicles and one of which offers the convenience of covered parking. If you are ready to make a move and embrace the condo life this unit has it all at an incredible price. Don’t miss your chance - book your showing today! (id:48303)
Keller Williams Experience Realty Brokerage
105 Wessenger Drive
Barrie, Ontario
This newly renovated 4 bedroom bungalow will blow you away! The main level living space seamlessly combines with the eat-in kitchen, allowing for ample entertaining space. The kitchen has been updated with sleek new cabinet doors, new 6' sliding doors stepping out to the rear deck, shiplap detail and luxury laminate flooring which runs throughout the main level. The spacious primary bedroom offers a large double closet and another set of sliding doors to the backyard. Two additional bedrooms on the main level make this a perfect home for a growing family. The 3 piece main bath has been recently renovated in a modern farmhouse style with hex tiles, black fixtures and an elegant vanity. Downstairs you will discover a fully renovated space with a generous family room boasting high ceilings, pot lights and brand new plush broadloom. This level also offers a 4th bedroom, a bright den or office space, a second fully renovated 3 piece bath, and large utility/laundry room with plenty of storage. Other details include inside entry to the garage, fully fenced yard backing onto green space, large deck, bbq gas hookup, freshly painted throughout. Roof shingles replaced 2020. Prime location close to amenities, transit, schools, parks and shopping. A perfect starter home or for those who are downsizing. Shows beautifully! (id:48303)
Royal LePage First Contact Realty Brokerage
26 Dekker Street
Adjala-Tosorontio (Everett), Ontario
Everyone dreams of owning a bungalow, look no further this Gorgeous home features 4 bedrooms and is tastefully decorated. Move in ready! ideal office on lower level. large eat in kitchen boasting granite counter tops, walk out to glassed in sunroom porch. Beautiful oasis of a backyard, Sunroom overlooks large deck, above ground pool. Best neighborhood within minutes to Alliston to access all amenities. Minutes to Hwy 50 for travelling South (id:48303)
Royal LePage Rcr Realty
446 Concession 11 Road E
Tiny, Ontario
Welcome to your dream oasis! This beautifully updated 3-bedroom, 3-bathroom brick home is nestled on nearly one acre of lush property, offering 2,567 total sq. ft. of spacious living. Designed with family comfort in mind, each member can find their own sanctuary. The heart of the home, a stunning kitchen, boasts sleek quartz countertops and state-of-the-art appliances, making it a culinary enthusiast's paradise. Start your day or unwind in the evenings in the charming sunroom, where you can take in serene views of your expansive yard, complete with fruit trees a cozy fire pit and fenced in dog run - perfect for gatherings or quiet moments under the stars. The walk-out basement provides a versatile space ideal for a private retreat or in-law capabilities. A newly constructed detached garage shines with ample LED lighting, while the double garage features a rubberized floor and heater, ensuring comfort even on the coldest days. Located just minutes from the picturesque Georgian Bay, local golf courses, scenic walking trails, and stunning beaches, this home truly offers the complete package for a vibrant lifestyle. Don’t miss your chance to make this exquisite property your own! (id:48303)
Royal LePage In Touch Realty
318 Little Avenue Unit# 7
Barrie, Ontario
This charming end-unit bungalow offers comfort and low-maintenance living. Upon entering, the tiled entryway with a coat closet and overhead pot lights sets a welcoming tone, while the freshly painted hand rail and banisters add a modern touch. The open-concept living and dining area is enhanced by hardwood flooring and California shutters. The kitchen features rich-toned cabinetry, a tiled backsplash, a dual sink with a gooseneck faucet, and crown moulding. Recently upgraded with quartz countertops and a new under-mounted stainless steel sink (2024), the kitchen flows effortlessly into the dining area, which leads to the deck through sliding glass doors. The spacious living room includes a ceiling fan and a rear-facing window with California shutters. The primary bedroom is equipped with a ceiling fan and California shutters, while the updated bathroom boasts a modern quartz-topped vanity, along with a combined shower and bathtub. The fully finished basement offers additional living space, including a recreation room, a spare bedroom, laundry room with ample storage, and a 3-piece bathroom. Updated smoke detectors and pot lights were installed 2 years ago, adding safety and modern lighting. Ideally located in Barrie's south end near walking trails, amenities, Barrie’s waterfront, and the GO Station, this home offers a peaceful yet convenient lifestyle. The backyard, with partial fencing, a stone patio, and upgraded landscaping including flower beds and hanging baskets, creates a perfect outdoor retreat. Monthly fees cover snow removal, lawn care, exterior window cleaning, roof maintenance, and insurance for easy living. Modern features include an over-the-range microwave, a new dishwasher (Sept 2024), a washer and dryer (2022), ceiling fans, and an electric garage door opener with two remotes. This well-maintained home offers an excellent opportunity to enjoy comfort and convenience in Barrie’s desirable south end. (id:48303)
Exp Realty Brokerage












