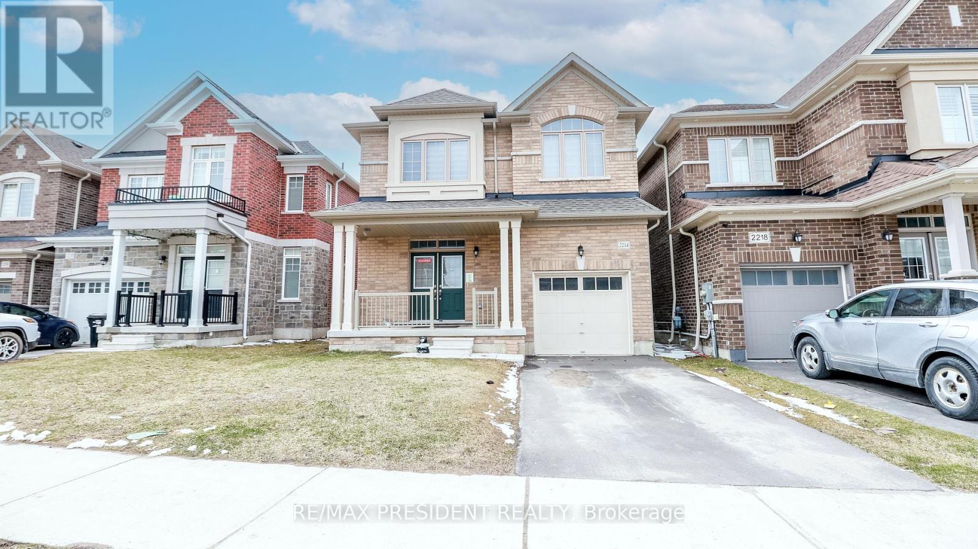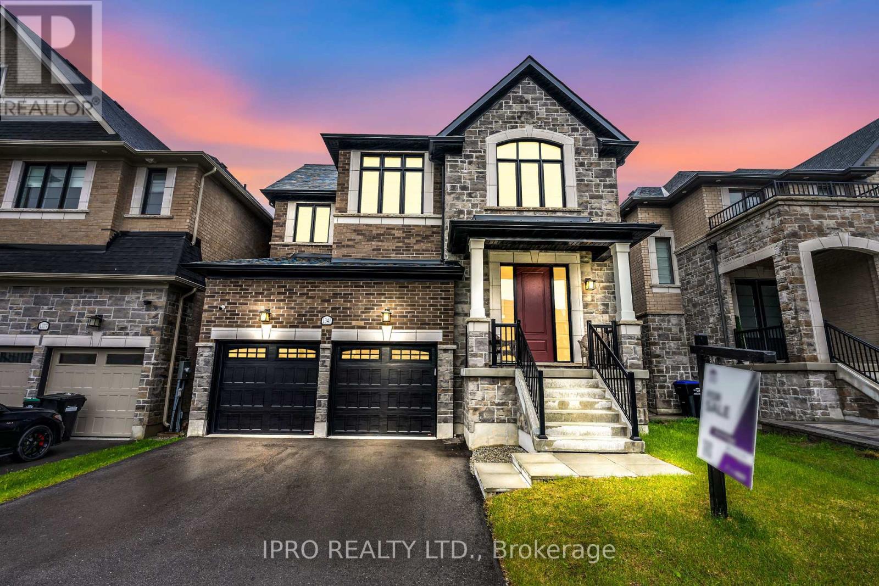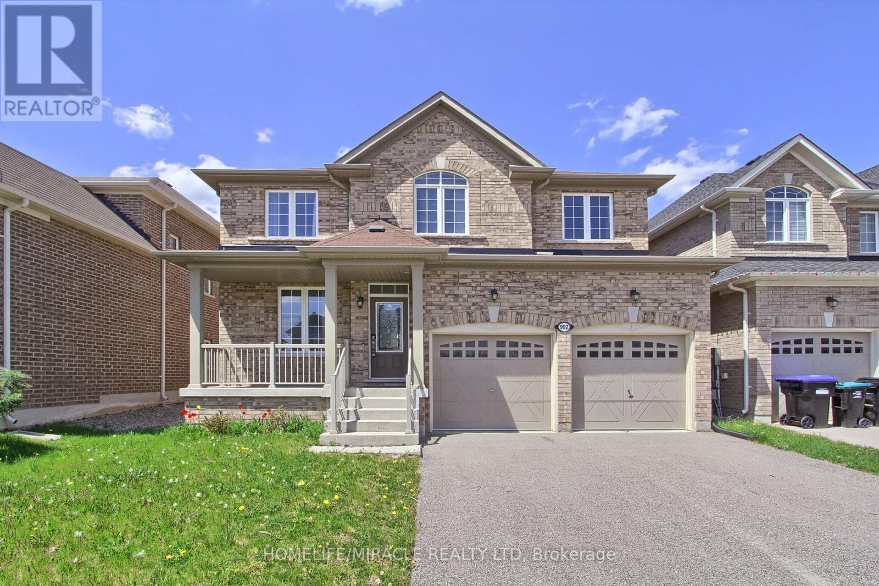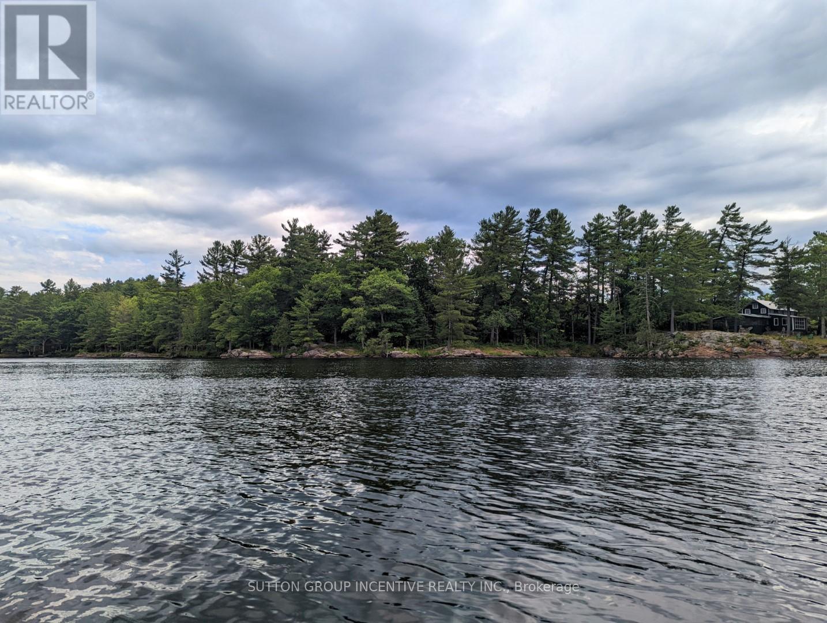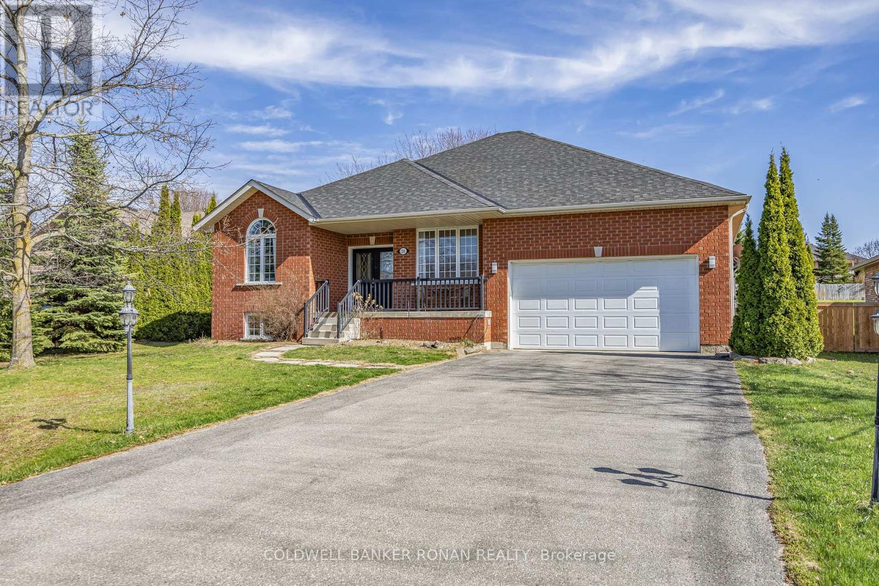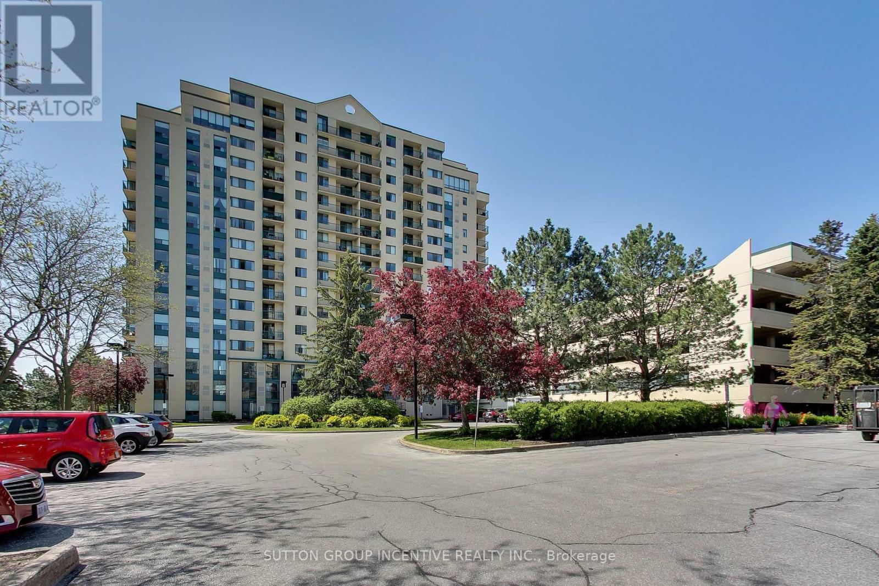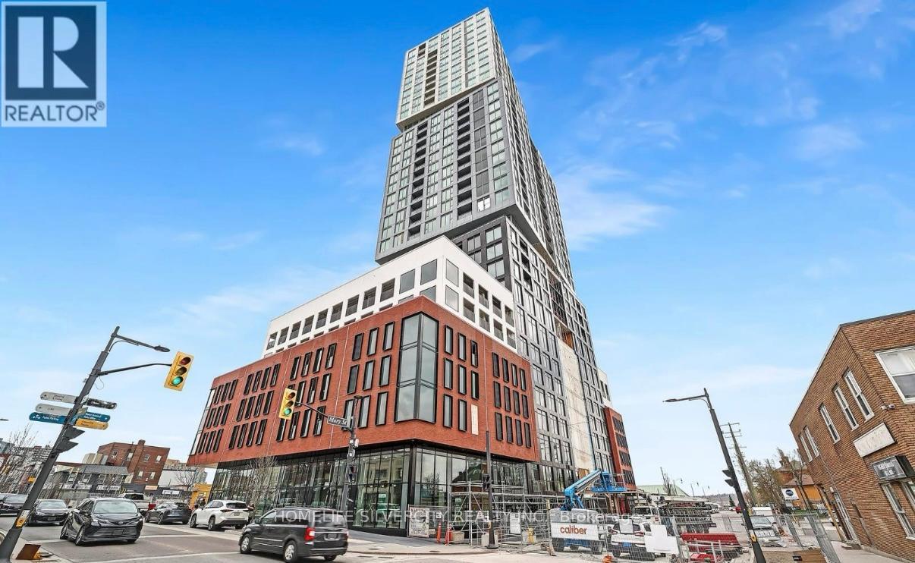2214 Lozenby Street
Innisfil, Ontario
Welcome to 2214 Lozenby Street, a beautiful detached home located in the heart of Alcon as vibrant and family-friendly community. This spacious residence features 3 bedrooms and 3 bathrooms, offering a bright and open-concept layout perfect for modern living. The gourmet kitchen is designed to impress with quartz countertops, stainless steel appliances, ideal for entertaining and family gatherings. Enjoy elegant touches throughout, including hardwood flooring, 9-foot ceilings, and large windows that flood the home with natural light. The spacious primary suite includes a walk-in closet and a luxurious ensuite bath, providing a private retreat. Additional highlights include a interior access and an unspoiled basement with endless potential. Ideally situated close to schools, parks, shopping, Innisfil Beach, and the future GO Train station, this home offers both comfort and convenience in one of Innisfils most desirable neighborhoods. Don't miss the opportunity to make this stunning home yours! (id:48303)
RE/MAX President Realty
6385 Yonge Street
Innisfil, Ontario
Your awaits in Innisfil's desirable churchill area!! discover this rare prime vacant parcel (just over 1/2 acre 119ft x 218 ft) nestled in highly sought after churchill neighbourhood of Innisfil. perfectly positioned to back onto lush, private forest with picturesque views, this tranquil lot offers endless possibilities for your custom home, retreat or investment in established estate area. driveway culvert already installed, cable, telephone, gas, hydro, waste available at lot line, zoned for residential great commuter location with access to hwy 400 (id:48303)
RE/MAX Realty Services Inc.
1341 Blackmore Street
Innisfil, Ontario
Rare Find nearly 4800 SQ. FT. of luxury Living Space! Just 5 Minutest to Simcoe Beach. 5+2 BEDROOM DETACHED HOME, 3 STORIES with a Balcony. Features 10-FOOT CEILINGS on Main, POT LIGHTS THROUGHOUT, and an OPEN-CONCEPT LIVING/FAMILY ROOM with a FIREPLACE. The designer EAT-IN KITCHEN includes STAINLESS STEEL APPLIANCES, a 5-BURNER GAS STOVE, GRANITE COUNTERS, FLOOR-TO-CEILING CABINETS, CENTER ISLAND, EXTENDED CABINETRY, BACKSPLASH, and a BREAKFAST BAR that seats 4. The BREAKFAST AREA walks out to the BACKYARD with NO REAR NEIGHBORS home backs onto an OPEN FIELD! Main floor includes a OFFICE/FAMILY ROOM and a MUDROOM/LAUNDRY ROOM. Upstairs, the PRIMARY BEDROOM offers a 5-PIECE SPA ENSUITE with FREESTANDING TUB, DOUBLE SINKS, and HIS & HERS CLOSETS. the SECOND PRIMARY has a 4-PIECE ENSUITE and WALK-IN CLOSET. all BEDROOMS are generously sized. The FINISHED WALK-OUT BASEMENT includes a REC ROOM, 2 BEDROOMS, and a 4-PIECE BATHROOM, with rough-in for a KITCHEN perfect for a future SEPARATE APARTMENT. OVERSIZED WINDOWS make the BASEMENT feel like the MAIN FLOOR. Additional features: OAK RIDGE ROOF with LIFETIME WARRANTY, SMART HOME TECH (SMART LIGHTS, SMART LOCKS), HIGH-EFFICIENCY HVAC SYSTEM, ENERGY MONITOR, EV CHARGER ROUGH-IN, 200 AMP SERVICE, WOOD DECK, THIRD FLOOR BALCONY. Close to SCHOOLS, PARKS, SHOPPING, and more ideal for MODERN FAMILY LIVING. (id:48303)
Ipro Realty Ltd.
8078 Highway No.9
New Tecumseth, Ontario
49.85 Acres, Huge Frontage 682.83 Ft Directly On HWY 9 across the King City & Caledon City! Fabulous Custom Built Chalet Raised Bungalow On aprx 50 Acres with Clean Flat Land & Municipal Gas, Large Inground Swimming Pool w/Salt Water System & w/Brand New Lining(2024), Brand New Roof (2023), Brand New Ash Driveway (2024), Large Terrace Deck For Summer Bbq, Rec And Game Rooms, Sweden Wood Sauna And Whirlpool, Snowmobiling, Additional Large Building Workshop 20X30. This Home Boasts Floor To Ceiling FirePlaces, Brazilian Cherry Hardwood Thru Main Floor, Cathedral Ceilings, Granite Countertop. (id:48303)
RE/MAX Millennium Real Estate
992 Green Street
Innisfil, Ontario
Beautiful 4 Bedroom Detach Home For Sale. This Home Comes With 9 Ceilings On The Main Floor, Stained Oak Hardwood Floors Throughout Main Floor, Direct Gas Fireplace, Stainless Steel Appliances, Double Car Garage, Master Retreat Offers Large Walk In Closet And Ensuite Bath With Soaker Tub. This Property Is Fenced. This Home Is Great For Extended Family Living Or Rental Potential. Plenty Of Upgrades With This House. Don't Miss Out On Making This Charming House Your New Home. This Property Is Close To Schools, Parks, Trails And All Amenities. (id:48303)
Homelife/miracle Realty Ltd
Lot 6 Plan M157
Muskoka Lakes, Ontario
Build your dream cottage on this magnificent waterfront property. Perfectly wooded lot provides ample privacy. This waterfront property has it all! Great south western exposure, gorgeous Muskoka rocky shoreline, deep and clear water. There's a small sandy shallow area too. Features fantastic south west views across one of the widest parts of the river. The property has 470' of waterfront. On the east side of the property is a 66' road allowance providing even more space between this and the neighbouring property (will not become a road). IT MUST BE SEEN TO BE APPRECIATED! Lots of options for where to build your dream cottage. The panoramic views and cool gentle breezes are second to none. Create great family memories here, as the current family has for generations at the neighbouring property. Located near Swift Rapids, it's a 5 minute boat ride to the famous Waubic Restaurant, less than 10 min boat ride to Severn Falls, 20 minutes to the world famous Big Chute Marine Railway. Access to miles of boating on the Trent Severn Waterway, with tons of fishing and endless fun water sport activities. Property only accessible by water. (id:48303)
Sutton Group Incentive Realty Inc.
28 Dekker Street
Adjala-Tosorontio, Ontario
Spacious & Stylish Raised Bungalow Ideal for Families or Multi-Generational Living. Welcome to this beautifully updated raised bungalow, offering a generous 3,600 sq. ft. of total living space designed for comfort, flexibility, and modern family living. This home easily adapts to your lifestyle with a finished lower level perfect for guests, in-laws, or teens. Step inside to discover an open-concept main floor featuring gleaming hardwood floors, a bright modern kitchen with quartz countertops, and seamless access to a back deck ideal for entertaining or simply unwinding while overlooking the pool and spacious, fenced yard. Whether kids, grandkids, or pets, there's room for everyone to play and relax. Upstairs, you'll find three generous bedrooms, three full bathrooms, and two cozy gas fireplaces, while the lower level adds a fourth bedroom, lots of inviting spaces to gather and unwind. The 2-car garage with inside access adds convenience and practicality. Whether upsizing, welcoming extended family, or seeking more space to spread out, this thoughtfully designed home checks all the boxes for comfort, functionality, and lifestyle. (id:48303)
Coldwell Banker Ronan Realty
301 - 185 Dunlop Street E
Barrie, Ontario
Experience the Height of Waterfront Luxury in Downtown BarrieWelcome to one of the most exclusive residences on the shores of Kempenfelt Bay, a rare opportunity to own a 1,857 sq. ft corner suite in one of Barries most prestigious buildings. With uninterrupted panoramic views of the lake and city skyline through floor-to-ceiling windows along the south and west walls, this 2-bedroom + den home offers a lifestyle of elegance, comfort, and convenience.Step into the beautifully designed gourmet kitchen, featuring 9-foot ceilings, built-in stainless steel appliances, a large island perfect for entertaining, and custom finishes throughout. Electric blinds allow effortless light control as you enjoy ever-changing vistas of the waterfront and vibrant city life. The spacious primary suite includes walk-through his & hers closets and a spa-like ensuite with double sinks, a walk-in glass shower, and a deep soaker tub. Direct access to the balcony from both the bedroom and living area allows you to fully take in the waterfront atmosphere morning to night.This thoughtfully designed residence also includes same-level side-by-side double parking, a nearby storage locker, and bike storagea rare and convenient find in condo living.As part of one of Barries finest buildings, youll enjoy an exceptional list of amenities: a fully equipped fitness centre, spa, sauna, and steam room; two rooftop terraces with BBQs; guest suites for visiting family or friends; a beautifully curated library, and a stylish party room for entertaining. Outdoor enthusiasts will appreciate private docks, kayaks, and paddle boards, while pet owners will love the convenience of the dog wash station.Vacant and available mid-June, this suite offers a rare blend of location, luxury, and lifestyle. Whether you're downsizing, retiring in style, or seeking an exceptional waterfront retreat, this is a home you don't want to miss.Welcome to the most beautiful condos in Barrie. (id:48303)
Century 21 B.j. Roth Realty Ltd.
Lower - 114 Franklin Trail
Barrie, Ontario
Newer Modern 1 Bed 1 Bath Lower Level Of Detached House Available Immediately For Rent. Bright And Spacious Unit. Separate Laundry Ensuite. Separate Side Entrance. **EXTRAS** Pictures are from prior to tenant (id:48303)
Sam Mcdadi Real Estate Inc.
11 Oldenburg Court
Oro-Medonte, Ontario
Discover the epitome of country elegance in the coveted Braestone community, where this expansive family residence offers a serene retreat for those who cherish recreational living without compromising on luxury. Nestled on a tranquil cul-de-sac, boasting a wealth of features & upgrades that cater to a sophisticated lifestyle. The main floor is bathed in natural light, highlighting the vaulted two-story ceilings & an open floor plan that seamlessly integrates a custom kitchen equipped with kitchen appliances, a generous pantry & an inviting breakfast area. The great room, anchored by a majestic two-story stone fireplace, is framed by bespoke cabinetry, creating an ambiance of rustic grandeur ideal for family gatherings. Elegance continues on the 2nd floor, where 4 bedrooms with large windows provide serene views & ample space for relaxation. The convenience of 2 well-appointed washrooms, including a 5-piece Jack & Jill, enhances the comfort of this level. A versatile open-concept play area offers a dedicated space for children's activities, along with the added benefit of a 2nd laundry room on the 2nd floor. The lower level extends the living space with 2 additional bedrooms featuring large windows, an expansive recreation room, abundant storage & a 3-piece washroom The beauty of this home extends to its private south-facing lot, where landscaping frames an in-ground pool equipped with water features, lighting surrounded by a rod iron fence, facing a backdrop of the verdant forest. The unique community spirit is palpable, offering hiking trails, a community farm & a host of events that foster neighbourly bonds. With proximity to excellent shopping, top-rated schools, ski hills & lakes, your family will enjoy year-round activities. This property is not just a home; it's a lifestyle waiting to be embraced. (id:48303)
Century 21 Heritage Group Ltd.
712 - 75 Ellen Street
Barrie, Ontario
This charming one bedroom condo offers the perfect blend of comfort, convenience, and breathtaking views. Located by the beautiful shores of Kempenfelt Bay, this property is an ideal retreat for nature lovers and city dwellers alike. This delightful condo boasts an open and airy floor plan, designed to maximize natural light and showcase the stunning lake views. The well-appointed bedroom features large windows that offer serene lake views and a generous closet for storage with a walk through to the 4 piece bathroom. Step out onto your private balcony to enjoy a cup of coffee while taking in the breathtaking scenery. For added convenience, the condo includes a washer and dryer, making laundry day a breeze. As part of a well-maintained and friendly community, residents have access to a variety of amenities that enhance the quality of life: swimming pool, hot tub, sauna, gym, party room with kitchenette, billiards room and more. Conveniently located, this condo offers easy access to a variety of restaurants, Go Train, walking trails and shopping to name a few. This one-bedroom condo is more than just a place to live - it's a lifestyle. Unit is now vacant and Seller is motivated to sell. (id:48303)
Sutton Group Incentive Realty Inc.
902 - 39 Mary Street
Barrie, Ontario
An incredible opportunity to lease the brand new apartment in the heart of downtown Barrie. This corner suite exposes NW and brings you tons of natural light into the unit through the oversized windows. The building features magnificent location next to the Barrie transit station. This unit comes with 1 covered parking. All basic appliances are included. Common elements include exercise room, BBQ, pool, 24 hr secured entry and many more. Utilities are extra. Book your showing today and call this beautiful nest as your home. (id:48303)
Homelife Silvercity Realty Inc.

