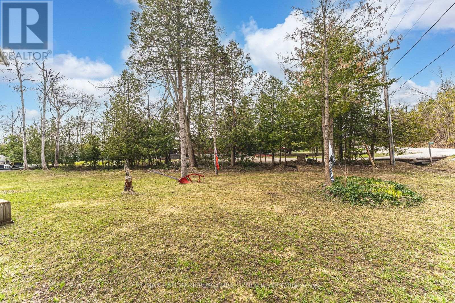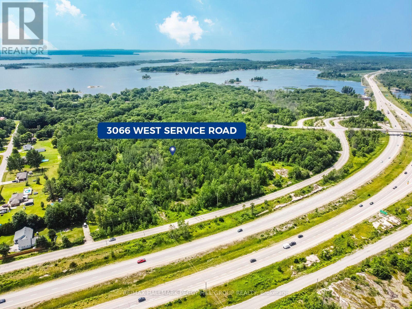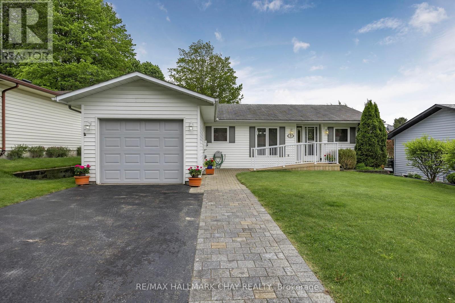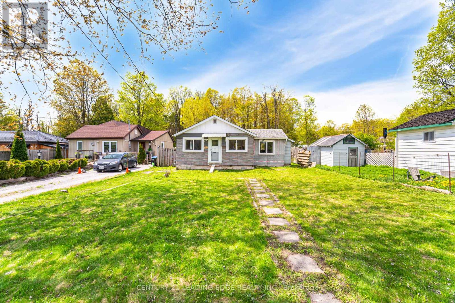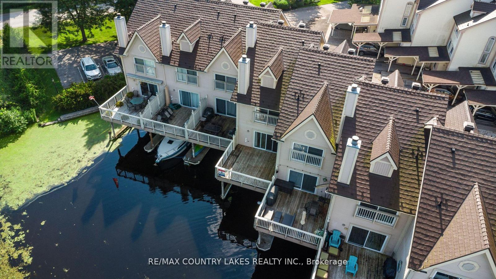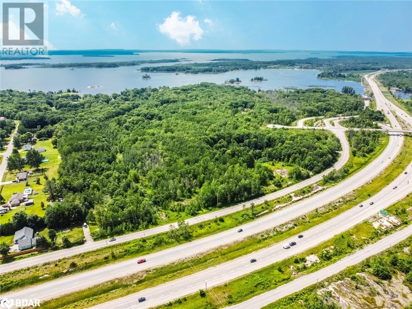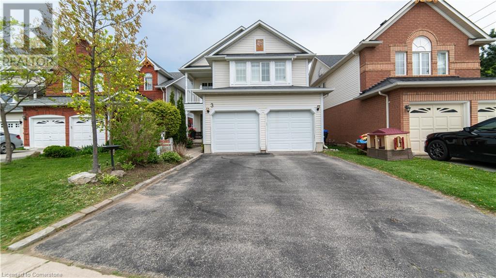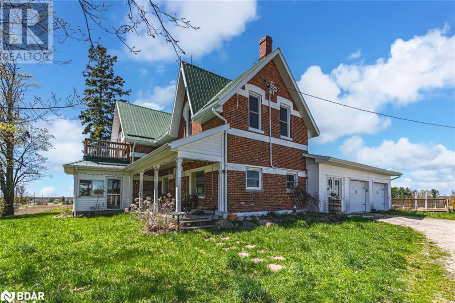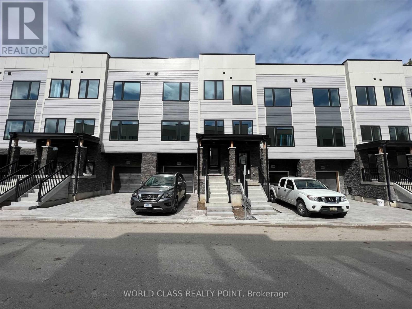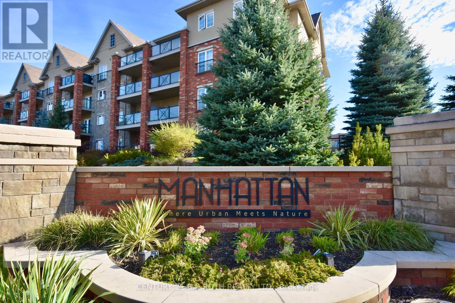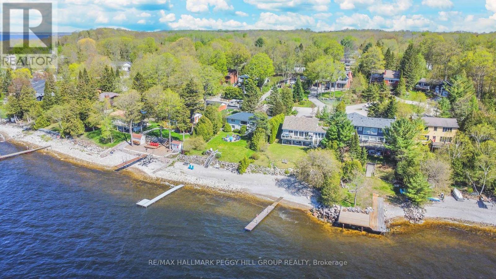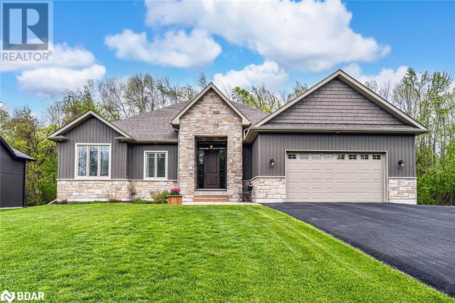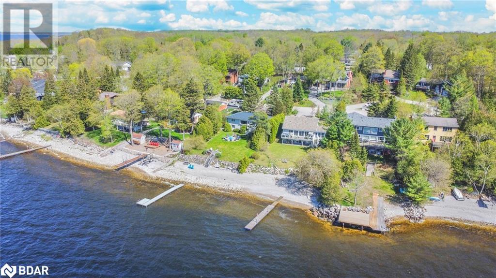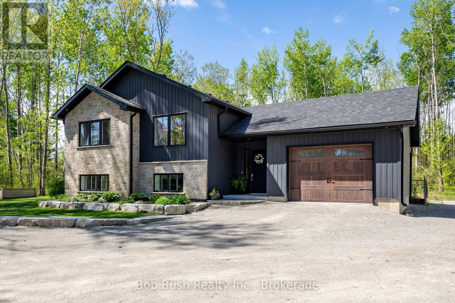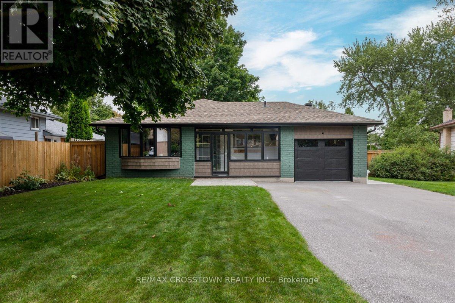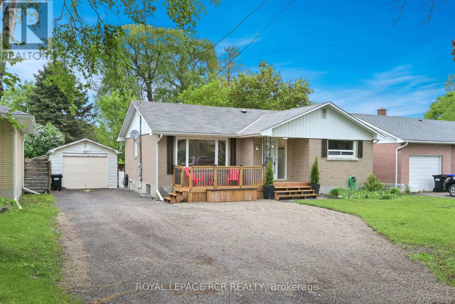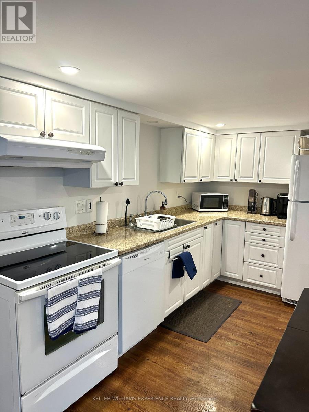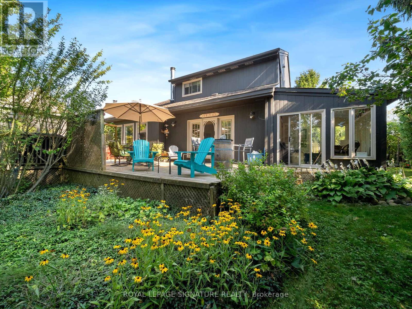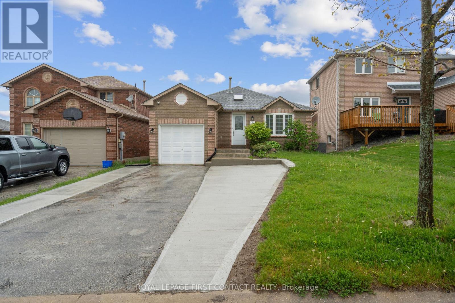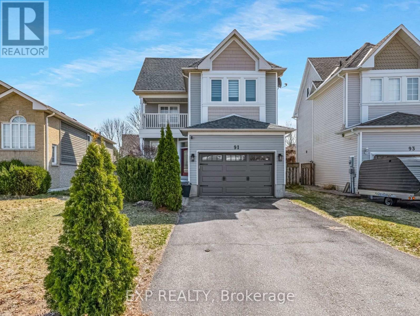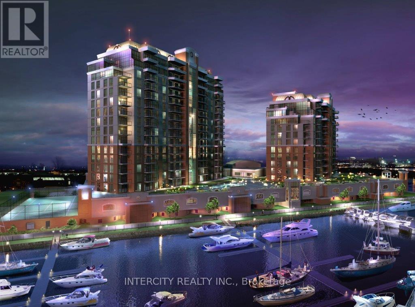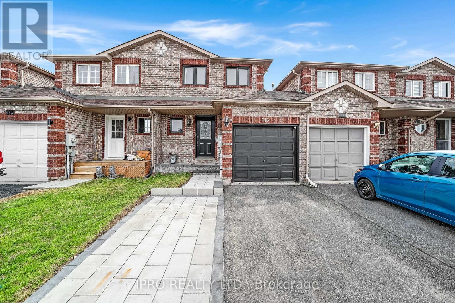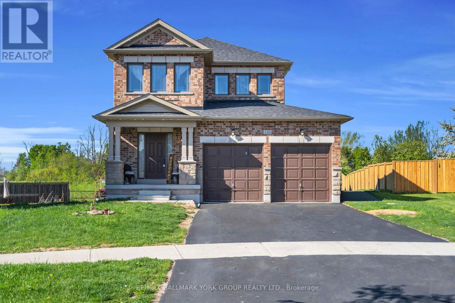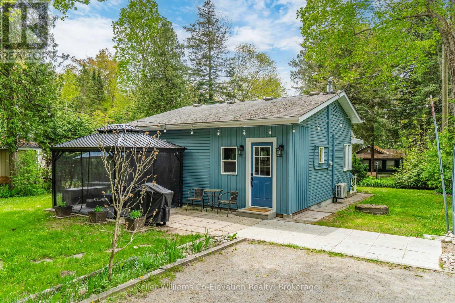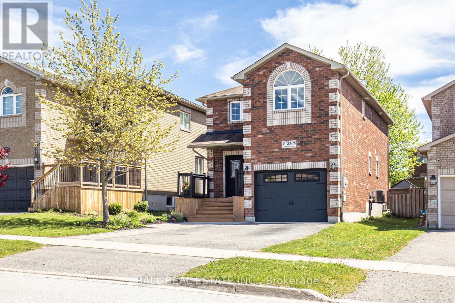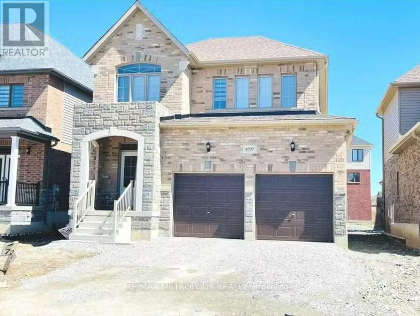58 Lakeside Terrace
Barrie, Ontario
Step into this bright, east-facing 2-bedroom, 2-bathroom condo that blends modern style with everyday comfort. The open-concept layout is complemented by large windows that flood the space with natural light, creating a warm and inviting atmosphere. Enjoy sleek laminate flooring throughout and a contemporary kitchen featuring stainless steel appliances and a functional island ideal for cooking and entertaining. The spacious primary bedroom is complete with a 3-piece ensuite bathroom for added comfort and convenience. A second bedroom and 4-piece bathroom provide flexibility for guests, family, or a home office setup. Residents enjoy access to a wide array of top-tier building amenities, including a rooftop terrace with breathtaking lake views, BBQ areas, a party room, gym, pool table room, pet spa, and a guest suite for overnight visitors. Set in a vibrant, well-connected neighbourhood, you're just a short walk from North Barrie Crossing Shopping Centre and Georgian College, with quick access to Hwy 400. Minutes from restaurants, schools, Little Lake Medical Center, and Barrie Regional Hospital, this condo offers the perfect blend of location, lifestyle, and livability. (id:48303)
RE/MAX Hallmark Chay Realty
197 Kennedy Avenue
Oro-Medonte, Ontario
BUILD YOUR DREAM JUST STEPS FROM LAKE SIMCOE ON THIS CLEARED 80 X 187 FT LOT! Unlock the potential of this incredible cleared residential lot just a short walk to Lake Simcoe with access to two fantastic beaches! Perfectly positioned for adventure, this property places you moments from Hawkestone Dock, the Hawkestone Yacht Club, scenic trails, and endless outdoor recreation. With Barrie and Orillia only about 15 minutes away, you can enjoy the best of both nature and city conveniences. Set on a spacious 80 x 187 ft lot offering 0.35 acres, this unique serviced property is ready for your vision with gas at the property line, electrical already available at the property, and a large private driveway in place. A dug well approximately 30-40 feet deep (not currently in working condition) and a holding tank are also on site, making this an even more exciting opportunity to create something truly special. (id:48303)
RE/MAX Hallmark Peggy Hill Group Realty
197 Kennedy Avenue
Oro-Medonte, Ontario
BUILD YOUR DREAM JUST STEPS FROM LAKE SIMCOE ON THIS CLEARED 80 X 187 FT LOT! Unlock the potential of this incredible cleared residential lot just a short walk to Lake Simcoe with access to two fantastic beaches! Perfectly positioned for adventure, this property places you moments from Hawkestone Dock, the Hawkestone Yacht Club, scenic trails, and endless outdoor recreation. With Barrie and Orillia only about 15 minutes away, you can enjoy the best of both nature and city conveniences. Set on a spacious 80 x 187 ft lot offering 0.35 acres, this unique serviced property is ready for your vision with gas at the property line, electrical already available at the property, and a large private driveway in place. A dug well approximately 30-40 feet deep (not currently in working condition) and a holding tank are also on site, making this an even more exciting opportunity to create something truly special. (id:48303)
RE/MAX Hallmark Peggy Hill Group Realty Brokerage
3066 West Service Road
Tay, Ontario
TURN YOUR VISION INTO A REALITY & CREATE A MASTERPIECE ON THIS SCENIC, NEARLY 40-ACRE PARCEL OF VACANT LAND! Welcome to 3066 West Service Road, a rare opportunity to own nearly 40 acres of prime vacant land just south of Port Severn. Boasting over 800 ft of exposure to Highway 400, this incredible parcel offers unparalleled visibility and accessibility for your visionary projects. Whether you're dreaming of a commercial venture, residential, or mixed-use masterpiece, this land offers boundless possibilities. With potential to subdivide into multiple lots, savvy investors and developers can maximize its value while meeting the growing demand for innovative spaces. Nestled in a location that balances natural beauty with connectivity, this scenic property is ideal for those seeking a tranquil yet strategically positioned site. Embrace the freedom to bring your dream project to life on this picturesque canvas, an exceptional opportunity with boundless potential. (id:48303)
RE/MAX Hallmark Peggy Hill Group Realty
3 Pinetree Court
New Tecumseth, Ontario
Welcome home to peaceful living in Tecumseth Pines, a premier adult lifestyle community. Discover the charm of relaxed, carefree living in this beautifully maintained 2-bedroom bungalow nestled in the picturesque, tree-lined setting of Tecumseth Pines, just minutes south of Tottenham. Freshly painted in calming neutral tones and meticulously clean, this inviting home is move-in ready and designed with your comfort in mind. Enjoy the spacious primary bedroom featuring its own private ensuite with a walk-in shower, perfect for ease and accessibility. The second bedroom, bathed in natural light from an oversized window, is ideal for visiting guests, a home office, or your favourite hobby space. Convenient main floor laundry eliminates the need for stairs, offering true one-level living. The separate sunroom with a cozy gas fireplace and large windows on three sides is the perfect spot to enjoy morning coffee or unwind with a good book while soaking in peaceful views of nature. Step outside onto your maintenance-free vinyl deck and enjoy quiet moments surrounded by the serenity of the outdoors. With a built-in lawn irrigation system, even the yard takes care of itself! New in 2021, the central air conditioning and forced air gas furnace ensure year-round comfort. But the real beauty of life in Tecumseth Pines goes beyond the home itself. This vibrant adult community offers an array of amenities to enhance your lifestyle: an indoor pool, sauna, fitness room, library, billiards, darts, a woodworking shop, shuffleboard, bocce and courts for tennis and pickleball. A spacious party room hosts social events and gatherings, perfect for connecting with friendly neighbours or for your own private large family functions. Whether you're looking to downsize, simplify, or embrace a more active retirement lifestyle, this lovely bungalow offers the perfect blend of comfort, community, and convenience. Start your next chapter in a place where every day feels like a getaway. (id:48303)
RE/MAX Hallmark Chay Realty
2678 25th Side Road
Innisfil, Ontario
A rare opportunity to live and build in beautiful Innisfil Beach. This oversized lot of 50 X 200 feet with and approximate 700 sq ft bungalow frame features so much potential. Enjoy the possibilities of Simcoe County grant of a secondary suite program with no development charges. Located walking distance from many amenities and the fantastic Lake Simcoe. (id:48303)
Century 21 Leading Edge Realty Inc.
9 Durham Avenue W
Barrie, Ontario
Welcome to the massive brand new traditional 2- storey townhouse that will elevate your living. Comes with its exquisite separate great room, separate dining area and huge kitchen with separate breakfast area. Engineered hardwood on the main level and common areas and premium quality broadloom in all bedrooms, smooth counter tops, and stainless steel appliances. Upper level offers 3 spacious bedrooms with extensive windows, bringing natural light all day long, and easy access to laundry located on the same floor. Spacious master bedroom with Ensuite bathroom and spacious walk-in closet. Ample amount of storage space in the basement. 2 parking spots (including garage). This house offers very convenience at your door steps as its 4 mins to South Barrie GO station, 7 mins to Costco, high-rated schools, near beaches, attractions, highways, shopping, plazas, recreational center and so much more. A must see, never lived-in property that offers Barrie's best possible living! The current Tenant is willing to extend the lease for another year, if possible. Please provide atleast 3-4 hrs notice prior to booking the showing. (id:48303)
Ipro Realty Ltd
22 - 100 Laguna Parkway
Ramara, Ontario
Welcome to this unique, completely renovated townhome with your own private docking, upper sundeck o/l the water. 3 Bed, 4 bath , open concept kitchen for you entertaining delight. Boat access to main channel to Lake Simcoe in minutes! West view for spectacular sunsets. Marina, private beaches and The Trent Waterway are just part of what we offer in Lagoon City. Swimming, boating, fishing, ice fishing and so much more to list. **EXTRAS** All new renovations just completed top to bottom and never lived in! (id:48303)
RE/MAX Country Lakes Realty Inc.
3066 West Service Road
Waubaushene, Ontario
TURN YOUR VISION INTO A REALITY & CREATE A MASTERPIECE ON THIS SCENIC, NEARLY 40-ACRE PARCEL OF VACANT LAND! Welcome to 3066 West Service Road, a rare opportunity to own nearly 40 acres of prime vacant land just south of Port Severn. Boasting over 800 ft of exposure to Highway 400, this incredible parcel offers unparalleled visibility and accessibility for your visionary projects. Whether you're dreaming of a commercial venture, residential, or mixed-use masterpiece, this land offers boundless possibilities. With potential to subdivide into multiple lots, savvy investors and developers can maximize its value while meeting the growing demand for innovative spaces. Nestled in a location that balances natural beauty with connectivity, this scenic property is ideal for those seeking a tranquil yet strategically positioned site. Embrace the freedom to bring your dream project to life on this picturesque canvas, an exceptional opportunity with boundless potential. (id:48303)
RE/MAX Hallmark Peggy Hill Group Realty Brokerage
3 Duval Drive
Barrie, Ontario
Welcome to 3 Duval Drive, a beautifully updated all-brick bungalow offering over 3,000 sq ft of finished living space in the sought-after East Bayfield neighborhood. Located within walking distance to Georgian Mall, this home seamlessly combines modern upgrades with functional design. Step inside to an open-concept main floor featuring a vaulted ceiling, a cozy gas fireplace, and a stunning quartz waterfall countertop with matching backsplash in the kitchen. Recent updates include a brand-new stainless steel LG refrigerator & dishwasher, complemented by a Samsung gas oven and seating for six at the spacious quartz island. The primary bedroom serves as a serene retreat with a vaulted ceiling, dual closets, and a spa-like 4-piece ensuite boasting a freestanding soaker tub, gold fixtures, and a curbless open shower with custom porcelain and stone tiling. Two additional bedrooms, one with an accessible sliding doorway and a semi-ensuite 3-piece bath, complete the main level. The fully finished lower level expands the living space with three additional bedrooms, a large rec room, a bonus den with built-in storage, a dedicated laundry room equipped with a large-capacity LG washer & dryer, and a new 4-piece bathroom featuring a deep soaker tub. Step outside to a newly built deck in the fully fenced backyard, complemented by a large storage shed. The attached garage is prepped for a wheelchair lift or ramp, making this home ideal for accessibility needs. Don't miss this opportunity to own a move-in-ready bungalow in a prime location! (id:48303)
RE/MAX Hallmark Chay Realty
3 Mccurdy Drive
Tottenham, Ontario
The Perfect Family Home Awaits! Step into this spacious and beautifully designed detached 3 bedroom home + den/bedroom, ideal for a growing family. From the moment you enter, you’ll be impressed by the open-concept layout and vaulted ceilings that create a sense of light and space throughout. The kitchen flows seamlessly into the family room, making it easy to stay connected while preparing meals or entertaining. Just off the kitchen, step out onto your private deck and enjoy a fully fenced backyard – perfect for outdoor dining, kids’ playtime, or relaxing evenings around a fire pit. Upstairs, the large primary bedroom offers a true retreat, complete with a private balcony – the perfect spot to unwind with your favourite beverage or book. The primary suite also includes a walk-in closet and private ensuite for ultimate comfort. The finished basement adds even more versatility, featuring an additional room/den, space for a game room, home theatre, storage or whatever your family needs. Located in a quiet, family-friendly neighbourhood in a charming small town, this home is within walking distance to schools, parks, shops, and more. 3 McCurdy Drive is more than just a house – it’s a blank canvas ready for you to create lasting memories and build your dream lifestyle. (id:48303)
RE/MAX Real Estate Centre Inc.
650 Mertz Corner Road
Tiny, Ontario
WHERE TIMELESS CHARACTER MEETS EXPANSIVE SPACE & ULTIMATE PRIVACY! Welcome to 650 Mertz Corner Road, a captivating century home set on 1.26 acres of peaceful land, backing onto farm property. This property offers the space and privacy you’ve been looking for while still being just a 10-minute drive from Midland and Elmvale and only 35 minutes to Barrie, making commuting a breeze. The home’s classic brick exterior, green metal roofing, and charming covered porch with pillars are only the beginning. Spend hot summer days in the above-ground chlorine pool, heated by propane to keep the fun going even when the sun dips! Inside, you’ll find over 2,300 sq. ft. of living space, filled with original wood details that bring character and warmth to every room. The spacious country kitchen with stainless steel appliances, wood cabinetry, and generous counter space is perfect for preparing meals and gathering with family. The main floor offers the added convenience of laundry, while the second floor provides exciting in-law suite potential, complete with its own kitchen, living area, two bedrooms, bathroom, and a balcony with beautiful views. Outside, you’ll find an oversized double-car garage, plenty of driveway parking, and a large outbuilding that offers great storage or could be a versatile space for any hobbyist. With its unique character, spacious interior, and limitless potential, this #HomeToStay is one you won’t want to miss. (id:48303)
RE/MAX Hallmark Peggy Hill Group Realty Brokerage
3b George Street
Innisfil, Ontario
Top 5 Reasons You Will Love This Home: 1) Established in the charming heart of Cookstown, this beautifully updated family home delivers small-town warmth and commuter convenience, just steps to local shops and moments from Highway 400 2) Set on a bright corner lot, the home welcomes you with natural light and stylish touches throughout, including a thoughtfully renovated main level showcasing rich hardwood floors and a chef-inspired kitchen complete with a gas range, stone countertops, and sleek gold fixtures, an inviting space to gather, cook, and connect 3) The modern design continues with curated lighting and elegant finishes that add both character and comfort to each room 4) Downstairs, a separate entrance leads to an expansive basement equipped with a full eat-in kitchen, a versatile recreation room, one bedroom, and a bathroom, creating in-law suite potential, ideal for multi-generational living or added income 5) Whether you're looking to settle into your forever home or invest in a flexible living space, this Cookstown gem delivers it all. 2,534 above grade sq.ft plus a finished basement. Visit our website for more detailed information. *Please note some images have been virtually staged to show the potential of the home. (id:48303)
Faris Team Real Estate
1490 Purchase Place
Innisfil, Ontario
Gorgeous Luxury 3 Year Old 3 Bed 3 Bath Townhouse with Finished Walk-out Basement with Direct Access To Garage and Two Parking with Tons of Upgrades. Bright and Spacious with Functional Open Concept Layout. Modern Kitchen with Quartz Countertop, Stainless Steel Appliances, Over-sized Island, and Backsplash ideal for entertaining. High Ceilings and Large Windows on Main Floor. Larger windows allowing for plenty of natural light and beautiful views. Exceptional Primary Bedroom with a walk-in closet and Ensuite Bathroom. Rough-in for Potential Bathroom in the Basement. The perfect balance of nature and sophistication. Lefroy (just minutes from Innisfil) is an incredible community with parks, access to the waterfront, great schools, close to the GO Train, highways and trails. POTL: $160 includes; snow removal, maintenance, garbage removal, visitor parking, etc (id:48303)
World Class Realty Point
105 Duckworth Street
Barrie, Ontario
OFFERS WELCOME ANYTIME! OPEN HOUSE MAY 24 & 25, 1-3 PM! Welcome to this exquisite 2-storey home in the sought-after Codrington community. Set on a beautifully landscaped, pool-sized half-acre lot surrounded by mature trees, this serene retreat offers both privacy and convenience, just minutes from downtown Barrie and Kempenfelt Bay. Meticulously renovated throughout, the home boasts a stunning Fraser Wood and Limestone exterior with White Pine timbers. Inside, you'll find hardwood, stone, and tile floors, vaulted ceilings, custom millwork, and elegant built-ins. The sun-filled living and dining areas are perfect for entertaining, while the gourmet kitchen impresses with quartz counters, a centre island, pantry, pot lights, and breakfast nook. The open-concept family room features a Rumford wood-burning fireplace and walks out to a custom tongue-and-groove covered deck ideal for year-round enjoyment. Upstairs offers 3 spacious bedrooms, a 4-pc bath, and a versatile media room (or potential 4th bedroom). The luxurious primary suite includes his & hers closets and a spa-like ensuite with double shower, deep soaker tub, and heated floors. The finished basement adds a large rec room, laundry with built-ins and sink, and ample storage. Other highlights: 200 AMP panel, upgraded insulation, 2-car garage, oversized shed, in-ground sprinklers, and no sidewalk. This exceptional home combines timeless design, modern comfort, and natural beauty perfect for entertaining and everyday living. (id:48303)
RE/MAX Hallmark York Group Realty Ltd.
1204 Inniswood Street
Innisfil, Ontario
Move in ready Townhouse in the Heart of Innisfil! This beautifully maintained 3-bedroom, 1.5- bathroom townhouse offers over 1,400 sq ft of living space plus a fully finished basement. It is perfect for families, first-time buyers, or savvy investors! Located just minutes from the Park, Schools, Beach, shopping, and restaurants, this home offers the best of convenience and lifestyle. Step inside to a spacious main floor featuring updated flooring and trim (2021), a cozy fireplace in the dining area, and modern light fixtures throughout. The renovated powder room (2022) adds a stylish touch. Upstairs, you'll find three generously sized bedrooms and a full bathroom, while the finished basement provides versatile additional living space, ideal for a rec room, home office, or home gym. Enjoy the outdoors in your private, fully fenced backyardperfect for BBQs, kids, or pets. The property also boasts parking for three vehicles, including a single-car garage. Major updates include a new roof (2020), furnace and water heater (2022), and newer appliances fridge (2019), stove (2020), and dishwasher (2023), Windows in 2017. Don't miss your chance to call this Innisfil gem your home! (id:48303)
Century 21 B.j. Roth Realty Ltd.
205 - 39 Ferndale Drive S
Barrie, Ontario
Step into style and comfort with this beautifully renovated two-bedroom unit that feels brand new! Enjoy new hickory hardwood floors and freshly painted walls throughout. The open-concept living and dining area is perfect for everyday living and entertaining, with seamless access to a covered patio ideal for morning coffee or evening unwinding. The kitchen is both functional and stylish, offering ample counter space, handy drawer inserts, and all included appliances. A spacious 4-piece bathroom features a versatile walk-through tub, and you'll appreciate the convenience of in-unit laundry. All-new closet doors add a modern touch throughout. This unit also includes underground parking and a dedicated storage locker for added convenience. Set within a beautifully landscaped, park-like complex, you'll love the serene green spaces, mature trees, and charming gazebo. Just move in and enjoy everything is ready for you! (id:48303)
Century 21 B.j. Roth Realty Ltd.
18 Fernanne Drive
Tiny, Ontario
Living in Tiny near the shores of Georgian Bay and the incredible evening sunsets has become the place to live or use as a 4-season cottage. This gem has 3 bedrooms & full bath, open concept LR/ updated kitchen, and sunroom on the main floor. Lower level has potential for an in-law suite with an open concept Kitchen/LR, 1 bedroom, roughed in laundry & 3pc bathroom with a separate entrance. Property is on a quiet street & provides a large driveway & treed yard designed for family fun and entertainment in a resort-like setting with plenty of privacy, sun & shade to enjoy with friends & family. (id:48303)
Royal LePage In Touch Realty
30 Georgian Lane
Tay, Ontario
GEORGIAN BAY WATERFRONT RETREAT WITH 80 FT OF SHORELINE, MODERN UPDATES & STUNNING INTERIOR! This isnt just a home; its your waterfront playground, where unforgettable sunsets, stylish comfort and effortless entertaining come together on one incredible Georgian Bay property. Tucked within the coveted Midland Bay Woods enclave on a quiet cul-de-sac, this beautiful 2-storey home offers 80 ft of pristine shoreline with western exposure, a sloping lawn that leads to a pebbled beach area, and a private dock ready for days on the water. Sliding glass door walkouts connect you to an expansive deck with sleek railings, a gazebo, and a covered BBQ area designed for summer evenings. Soaring 15 ft vaulted ceilings with exposed beams, hardwood flooring, and timeless finishes create a relaxed atmosphere throughout the open-concept living spaces. The well-equipped kitchen presents white cabinetry, pot lights, tile flooring and generous counter space, flowing effortlessly into a light-filled living room anchored by a freestanding gas fireplace and framed by water views. A vaulted 3-season sunroom with wall-to-wall windows, ceiling fan and shiplap ceiling makes the most of the spectacular setting, offering a front-row seat to Georgian Bay. Thoughtfully laid out with a main floor bedroom and two more upstairs plus a finished walkout basement with a large family room, full bath and direct access to water. Extensive updates include plumbing, electrical, and septic, with shingles updated in 2016. Additional features include 200 amp service, municipal water, and natural gas connections. Located approx. 10 minutes from downtown Midland, this property offers easy access to a wide range of local amenities and attractions, including Georgian Bay General Hospital, major grocery stores, pharmacies, hardware shops, restaurants, cafes, and nearby marinas. (id:48303)
RE/MAX Hallmark Peggy Hill Group Realty
6 Southview Drive
Bayshore Village, Ontario
A REFINED RETREAT SURROUNDED BY NATURE & STEPS FROM LAKE SIMCOE - DISCOVER THE CHARM OF BAYSHORE VILLAGE! Welcome to the lifestyle you've been waiting for in the coveted lakeside community of Bayshore Village, just across from the sparkling shores of Lake Simcoe. This custom-built Lilac Homes masterpiece sits on a nearly half-acre lot backing onto a mature forest, offering serene privacy and year-round natural beauty. With quick access to waterfront parks and beaches, everyday essentials just 10 minutes away in Brechin, and vibrant shopping, dining, and entertainment only 20 minutes away in Orillia, the location is as convenient as it is scenic. Inside, discover a bright and airy open-concept layout with soaring 9-foot ceilings, a welcoming foyer, and a showstopping Napoleon fireplace with a stone surround anchoring the living space. The kitchen is a chef’s delight, featuring premium quartz countertops, stainless steel appliances, and an island with seating for three. Step outside to your own tranquil oasis, complete with a screened-in deck, lower patio, and peaceful forest views - ideal for entertaining or unwinding beneath the trees. Downstairs, the finished lower level adds even more living space with 8-foot ceilings, a versatile rec room, an extra bedroom and full bath, a cold cellar, a workshop, and plenty of storage. Additional highlights include engineered flooring, ceramic tile, and upgraded broadloom throughout, convenient main floor laundry facilities, an oversized 24 x 24 garage with direct interior entry, and access to municipal services for everyday ease. Optional membership to the Bayshore Community Association unlocks access to top-tier amenities including a pool, three marinas, a golf course, tennis courts, vibrant social programming, and more. Don’t miss your chance to make this exceptional #HomeToStay yours - where comfort, nature, and community come together to create a lifestyle you’ll never want to leave. (id:48303)
RE/MAX Hallmark Peggy Hill Group Realty Brokerage
30 Georgian Lane
Tay, Ontario
GEORGIAN BAY WATERFRONT RETREAT WITH 80 FT OF SHORELINE, MODERN UPDATES & STUNNING INTERIOR! This isn’t just a home; it’s your waterfront playground, where unforgettable sunsets, stylish comfort and effortless entertaining come together on one incredible Georgian Bay property. Tucked within the coveted Midland Bay Woods enclave on a quiet cul-de-sac, this beautiful 2-storey home offers 80 ft of pristine shoreline with western exposure, a sloping lawn that leads to a pebbled beach area, and a private dock ready for days on the water. Sliding glass door walkouts connect you to an expansive deck with sleek railings, a gazebo, and a covered BBQ area designed for summer evenings. Soaring 15 ft vaulted ceilings with exposed beams, hardwood flooring, and timeless finishes create a relaxed atmosphere throughout the open-concept living spaces. The well-equipped kitchen presents white cabinetry, pot lights, tile flooring and generous counter space, flowing effortlessly into a light-filled living room anchored by a freestanding gas fireplace and framed by water views. A vaulted 3-season sunroom with wall-to-wall windows, ceiling fan and shiplap ceiling makes the most of the spectacular setting, offering a front-row seat to Georgian Bay. Thoughtfully laid out with a main floor bedroom and two more upstairs plus a finished walkout basement with a large family room, full bath and direct access to water. Extensive updates include plumbing, electrical, and septic, with shingles updated in 2016. Additional features include 200 amp service, municipal water, and natural gas connections. Located approx. 10 minutes from downtown Midland, this property offers easy access to a wide range of local amenities and attractions, including Georgian Bay General Hospital, major grocery stores, pharmacies, hardware shops, restaurants, cafes, and nearby marinas. (id:48303)
RE/MAX Hallmark Peggy Hill Group Realty Brokerage
1407 Fox Road
Severn, Ontario
Welcome to this beautifully updated 2-bedroom mobile home in desirable Silver Creek Estates, backing onto peaceful forested green space. Since 2021, this home has seen numerous upgrades, including a Bosch dishwasher, LG washer & dryer, new countertops, sink, and faucet. The furnace motor was replaced in January 2025 for added efficiency, and new crawl space access doors and window blinds are scheduled for installation in May 2025. A detached double garage offers ample storage and parking. Move-in ready with comfort and functionality in a tranquil setting! (id:48303)
RE/MAX Right Move
319 Franklin Street
Orillia, Ontario
Looking For That First Home or Downsizing? This Home Has It All. Filled With Curb Appeal, Character and Charm, This Recently Updated Home Has 4 Bedrooms and 2 Baths. The Kitchen is Bright And Open Complete With GE Slate Appliances. The Dining Room Features Large Windows Giving Plenty of Natural Light and Patio Doors That Lead You To a Private Deck. The Upper Level is a Bonus Room With a 2 Piece Bath. This Could Be Your Primary Suite/Office/Media Room or Even Just a Room For the Kids to Hang Out In. The Unfinished Basement is a Blank Canvas Waiting to be Finished. Walking Distance to Tudhope Park, Lake Couchiching and Trails. Close to Beautiful Downtown Orillia, Shopping and Schools. Upgrades in 2024 - New Gas Furnace, Hot Water Tank & Electric Panel. Roof & Decks Were Done in 2019. Basement Spray Foam Insulated in 2021. (id:48303)
Century 21 Lakeside Cove Realty Ltd.
4 Davis Drive
Tay, Ontario
A RARE OPPORTUNITY IN VICTORIA HARBOUR - 4 DAVIS DRIVE DELIVERS THE PERFECT COMBINATION OF SPACE, MODERN CONSTRUCTION, AND AN UNBEATABLE LOCATION. BUILT IN 2019, THIS 4-BEDROOM, 3-BATHROOM HOME OFFERS OVER 2,660 SQ. FT. OF FINISHED LIVING SPACE ON A SPRAWLING 3.54-ACRE IN-TOWN LOT. INSIDE YOU WILL FIND A CONTEMPORARY KITCHEN-LIVING ROOM SPACE WITH OPEN CONCEPT CATHEDRAL CEILINGS AND A FINISHED LOWER LEVEL. A LAYOUT CRAFTED FOR TODAYS FAMILY LIFESTYLE. ENJOY DEEDED ACCESS TO GEORGIAN BAY STEPS AWAY, WITH THE TOWN BOAT LAUNCH, JUST A SHORT 5-MINUTE DRIVE. IDEAL FOR BOATING, FISHING, OR ENJOYING TIME ON THE WATER. THE PROPERTY IS SERVICED BY NATURAL GAS, A PRIVATE WELL, AND SEPTIC SYSTEM, OFFERING COMFORT AND FUNCTIONALITY IN A PRIVATE, SEMI-RURAL SETTING. A TRUE HIGHLIGHT IS THE 30' X 32' DETACHED GARAGE/WORKSHOP, COMPLETE WITH IN-FLOOR HEATING AND HIGH CEILINGS, PERFECT FOR TRADESPEOPLE, CAR ENTHUSIASTS, OR ANYONE NEEDING A HIGH-QUALITY WORKSPACE. THE EXPANSIVE LOT OFFERS ENDLESS POTENTIAL FOR GARDENS, RECREATION, AND ACCESS TO THE TAY TRAIL. ALL WHILE BEING JUST MINUTES TO SCHOOLS, GROCERY, LIBRARY, AND ALL OTHER AMENITIES VICTORIA HARBOUR HAS TO OFFER. ACREAGE, NEWER CONSTRUCTION, WATER ACCESS, AND A FULLY EQUIPPED SHOP, 30 MINUTES TO ORILLIA, 45 MINUTES TO BARRIE, AND 1.5 HOURS TO TORONTO, THIS IS A UNIQUE OFFERING YOU WONT WANT TO MISS! BOOK YOUR PERSONAL TOUR TODAY! (id:48303)
Bob Bush Realty Inc.
4 Highcroft Road
Barrie, Ontario
his gorgeous professionally renovated backsplit sits on a generously sized lot in the heart of Allandale. The location is perfect for those looking to live in an older established neighbourhood with lovely mature trees & walking distance to parks, schools, rec centre & other amenities. From the moment you enter the front door you will feel at home. The quaint enclosed front porch/mudroom with heated flooring leads to the stunning open-concept main floor. A beautiful well-appointed modern kitchen with large island & generous living room which allows for a full dining area is the hub for all your entertaining needs. The upper level incls 3 bedrooms plus a modern 4pc bathroom that is sure to impress. The fully finished lower level with above grade windows has a family room w/built in murphy bed for guests, another modern 3pc bathroom, lovely fin laundry area plus a separate entrance (walk-up) to the stunning backyard. Here you'll discover your personal oasis that incl's a newer hot tub with overhead awning, large concrete patio area with privacy wall, big shed with fire pit area & even a fun tree fort for the kids. Newer fully fenced in yard will ensure security for the family dog that likes to roam. Only minutes to Barrie's beautiful waterfront, GO train, Hwy 400 & shopping. Roof 2018, Furnace 2021, A/C July 2024, Washer & Dryer 2021, Hot tub May 2021, Induction stove 2021, Hot water heater Oct 2021 (rental), updated electrical w/100 amp panel, updated plumbing. You really need to view this property to appreciate all it has to offer! (id:48303)
RE/MAX Crosstown Realty Inc. Brokerage
4 Highcroft Road
Barrie, Ontario
This gorgeous professionally renovated backsplit sits on a generously sized lot in the heart of Allandale. The location is perfect for those looking to live in an older established neighbourhood with lovely mature trees & walking distance to parks, schools, rec centre & other amenities. From the moment you enter the front door you will feel at home. The quaint enclosed front porch/mudroom with heated flooring leads to the stunning open-concept main floor. A beautiful well-appointed modern kitchen with large island & generous living room which allows for a full dining area is the hub for all your entertaining needs. The upper level incls 3 bedrooms plus a modern 4pc bathroom that is sure to impress. The fully finished lower level with above grade windows has a family room w/built in murphy bed for guests, another modern 3pc bathroom, lovely fin laundry area plus a separate entrance (walk-up) to the stunning backyard. Here you'll discover your personal oasis that incl's a newer hot tub with overhead awning, large concrete patio area with privacy wall, big shed with fire pit area & even a fun tree fort for the kids. Newer fully fenced in yard will ensure security for the family dog that likes to roam. Only minutes to Barrie's beautiful waterfront, GO train, Hwy 400 & shopping. Roof 2018, Furnace 2021, A/C July 2024, Washer & Dryer 2021, Hot tub May 2021, Induction stove 2021, Hot water heater Oct 2021 (rental), updated electrical w/100 amp panel, updated plumbing. You really need to view this property to appreciate all it has to offer! (id:48303)
RE/MAX Crosstown Realty Inc.
3775 Riva Avenue
Innisfil, Ontario
Live the waterfront dream at Friday Harbour. Imagine waking up every day to marina views, luxury amenities, and the vibrant energy of an upscale waterfront community. This rare end-unit marina townhouse offers the perfect blend of elegance and convenience. Just steps from the exclusive Lake Club, Marina Village boutiques and restaurants, and the enchanting glow of the Boardwalk by night, this home also backs onto the serene Nature Preserve a peaceful retreat with scenic walking trails. Thoughtfully designed floor plan, the private side entrance opens to a dedicated mudroom, setting the tone for refined living. The open-concept main floor is filled with natural light from floor-to-ceiling windows, capturing stunning East-facing views. A cozy fireplace adds ambiance, while the expansive deck invites outdoor dining and entertaining under the stars. Whether you're a boating enthusiast or simply crave waterside living, this home delivers. A private dock and boat slip come fully equipped with power, lighting, and water access ready for spontaneous adventures on the lake. Upstairs, the luxurious primary suite overlooks the marina and connects to a private terrace through a versatile bonus room ideal for a home office, den, or lounge. Two additional bedrooms and a stylish bathroom provide comfort and privacy for guests or family.With two garage spaces and two additional driveway spots, there's plenty of room for visitors. Plus, enjoy full resort access with 8 member cards to the Lake Clubs pool, hot tub, gym, dining room, and rec room. Don't miss this exceptional opportunity to own a premier waterfront residence at Friday Harbour. Schedule your showing today and experience resort-style living at its finest. Lake Club Fee: $262.47/month | Basic Resort Fee: $3,614.56/year | One-Time Entry Fee: 2% of purchase price + HST. (id:48303)
Goldfarb Real Estate Inc.
6 Southview Drive
Ramara, Ontario
A REFINED RETREAT SURROUNDED BY NATURE & STEPS FROM LAKE SIMCOE - DISCOVER THE CHARM OF BAYSHORE VILLAGE! Welcome to the lifestyle you've been waiting for in the coveted lakeside community of Bayshore Village, just across from the sparkling shores of Lake Simcoe. This custom-built Lilac Homes masterpiece sits on a nearly half-acre lot backing onto a mature forest, offering serene privacy and year-round natural beauty. With quick access to waterfront parks and beaches, everyday essentials just 10 minutes away in Brechin, and vibrant shopping, dining, and entertainment only 20 minutes away in Orillia, the location is as convenient as it is scenic. Inside, discover a bright and airy open-concept layout with soaring 9-foot ceilings, a welcoming foyer, and a showstopping Napoleon fireplace with a stone surround anchoring the living space. The kitchen is a chefs delight, featuring premium quartz countertops, stainless steel appliances, and an island with seating for three. Step outside to your own tranquil oasis, complete with a screened-in deck, lower patio, and peaceful forest views - ideal for entertaining or unwinding beneath the trees. Downstairs, the finished lower level adds even more living space with 8-foot ceilings, a versatile rec room, an extra bedroom and full bath, a cold cellar, a workshop, and plenty of storage. Additional highlights include engineered flooring, ceramic tile, and upgraded broadloom throughout, convenient main floor laundry facilities, an oversized 24 x 24 garage with direct interior entry, and access to municipal services for everyday ease. Optional membership to the Bayshore Community Association unlocks access to top-tier amenities including a pool, three marinas, a golf course, tennis courts, vibrant social programming, and more. Don't miss your chance to make this exceptional #HomeToStay yours - where comfort, nature, and community come together to create a lifestyle you'll never want to leave. (id:48303)
RE/MAX Hallmark Peggy Hill Group Realty
6 Forest Link Court
New Tecumseth, Ontario
Exceptional offering on a desirable street in a desirable, executive, residential area. The Monticello model offers 1800 sq ft (apbp) above grade, along with a finished lower area and a rare 3-bedroom layout (or modified 2 br plus den). Enjoy the comfortable living room, featuring a gas fireplace. The spacious kitchen, combined with a breakfast area, features ceramic flooring and a walkout to the deck. The recreation room features broadloom, above-grade windows, a 3-piece bath, and a gas fireplace. The large primary bedroom features a 4-piece ensuite, walk-in closet, and comfortable broadloom. The spacious 2nd bedroom features a 3-piece ensuite. This is a truly rare offering (as the majority of models are 1+1 or similar layouts). Perfect for extended families comprised of retired and/or professional adults. Images to follow shortly. (id:48303)
First Choice Realty Ontario Ltd.
12 Maple Avenue E
New Tecumseth, Ontario
Welcome to this charming bungalow nestled on a mature, quiet, and family-friendly street. This well maintained and recently rented home offers both comfort and versatility, featuring a spacious main level floor plan and a full legal 2 bedroom basement apartment with separate entrance, perfect for extended family, multi-generational living or rental income. Live in one unit and rent the other, perfect for this economy. The large yard (55 x 150ft) is fully fenced and complete with rare double length detached garage. Surrounded by mature trees and friendly neighbours this property is walking distance from all Beeton has to offer such as restaurants, shops, schools, and parks. 45 mins to GTA, Beeton is a great commuting location. NEW roof, kitchen, bathroom, pot lights, decking, fencing, freshly painted, new expanded driveway. (id:48303)
Royal LePage Rcr Realty
29 Hewitt Place
Barrie, Ontario
This beautiful brand new legal basement suite is perfect for a professional or couple, featuring a bright and spacious 2 bedroom layout near the end of a quiet cul-de-sac. Enjoy your own private rear entry with large windows that fill the open-concept living space with natural light. The suite is loaded with upgrades including luxury vinyl flooring, a stunning IKEA kitchen with quartz countertops, stainless steel appliances, white cabinetry, and a subway tile backsplash. The modern 4-piece bathroom boasts double sinks, a glass shower, and quartz counters. In-suite laundry is included, along with heat and hydrono more laundromat runs or utility bills to worry about! Located close to the hospital, schools, and shopping, this suite is available now for the right tenant. (id:48303)
Revel Realty Inc
15 Maple Avenue W
New Tecumseth, Ontario
This Approximately 1714 Sq Ft Side Split Plus 919 Finished Basement Apt With One Bedroom, Kitchen, Full Bath, Open Concept Rec Room Is Priced For The Market. Mostly Renovated 5 Years Ago Including A White Kitchen With Ample Cupboards, 5 Burner Gas Stove, Newer Stainless Steel Appliances With Natural Stone Countertops And Backsplash. Situated On A Pool Size Lot Backing Onto Conservation Lands, You Will Be Pleased With The 4 Good Size Bedrooms With Engineer Wood Floors. No Wasted Space, Cozy Family Room with Fireplace, Separate Living Room Plus Large Eat In Kitchen or Dining Room. Quiet Neighbourhood within Walking Distance to Walking Paths, Minutes To Shopping, Schools and Park. You Will Love It The Moment You Enter Through the Enclosed Porch. A Must See, Shows 10+++ Immaculate Move in Condition. You Can Move In Right Away and Enjoy. (id:48303)
RE/MAX Premier Inc.
122 Thrushwood Drive
Barrie, Ontario
Welcome to this 3 Bedroom End Unit Townhouse in one of Barrie's most sought after family friendly neighbourhoods! The lovely front porch welcomes you into the foyer and leads you to your spacious and bright living room and your kitchen/dining room combination that gives you plenty of room plus it leads you to your fully fenced backyard where you can entertain on your deck under your gazebo! The main floor is finished off with a powder room and inside entry to your garage! Upstairs has newer flooring with a large primary bedroom plus 2 additional nice sized bedrooms and your main bathroom! The basement gives you ample additional space with a rec room, 3-piece bathroom, laundry and storage space! Nothing to do but move in! Furnace 2022, A/C 2021, Upstairs Flooring 2024, Insulated Garage Door 2021, Gazebo 2024, Roof 2018. Close to Hwy 400, Shopping, Library, Rec Centre, and excellent schools! Make this home yours today! (id:48303)
Royal LePage First Contact Realty
122 Thrushwood Drive
Barrie, Ontario
Welcome to this 3 Bedroom End Unit Townhouse in one of Barrie's most sought after family friendly neighbourhoods! The lovely front porch welcomes you into the foyer and leads you to your spacious and bright living room and your kitchen/dining room combination that gives you plenty of room plus it leads you to your fully fenced backyard where you can entertain on your deck under your gazebo! The main floor is finished off with a powder room and inside entry to your garage! Upstairs has newer flooring with a large primary bedroom plus 2 additional nice sized bedrooms and your main bathroom! The basement gives you ample additional space with a rec room, 3-piece bathroom, laundry and storage space! Nothing to do but move in! Furnace 2022, A/C 2021, Upstairs Flooring 2024, Insulated Garage Door 2021, Gazebo 2024, Roof 2018. Close to Hwy 400, Shopping, Library, Rec Centre, and excellent schools! Make this home yours today! (id:48303)
Royal LePage First Contact Realty Brokerage
Lower - 74 St Vincent Street
Barrie, Ontario
Immaculate one bedroom legally registered basement apartment, located inupscale neighbourhood steps from St Vincent Park and Lake Simcoe. The open concept apartment comes fully furnished with queensized sofa bed, TV, corner desk and king-size bed withlinens. The spacious kitchen has a full size fridge, stove and a dishwasher and comes fully equipped with dishes, cutlery and small appliances etc. Other features include private entrance and parking for 2 cars on a dedicated driveway, along with exclusive use of good sized deck and BBQ. Looking for quiet, quality tenant with good references and credit report. (id:48303)
Keller Williams Experience Realty
6 Petherwin Place
Oro-Medonte, Ontario
Welcome to your dream retreat at 6 Petherwin Place, nestled on the serene shores of Bass Lake! This stunning 3-bedroom, 3-bathroom home is situated just 5 minutes outside the thriving City of Orillia, offering the perfect blend of tranquility and convenience. Meticulously maintained and well-built, this home is move in ready. Expansive windows allow natural light to flood the living spaces while showcasing the stunning views of Bass Lake and the surrounding landscape.The open-concept layout is perfect for entertaining, with a cozy living area that flows seamlessly into the dining, kitchen and outdoor deck overlooking Bass Lake. A huge private lot (1.14 acres) that offers plenty of space for outdoor activities, gardening, or simply enjoying the breathtaking views. The expansive yard provides a perfect setting for summer barbecues, family gatherings, or quiet evenings by the lake. Enjoy the peace and privacy that comes with a secluded lot, surrounded by natures beauty.This property is a rare find, combining the charm of lakeside living with the convenience of being close to Orillia. Whether you're looking for a permanent residence or a weekend getaway, 6 Petherwin Place is the perfect place to call home.Dont miss out on this exceptional opportunity! Schedule your private viewing today! (id:48303)
Royal LePage Signature Realty
(Main) - 16 Waddington Crescent
Barrie, Ontario
This well-maintained home is located conveniently in South-West Barrie. This bright and spacious bungalow has 3 generously sized bedrooms. The primary bedroom has a walk-out to the deck with a fully fenced backyard. The open concept living space features a gas fireplace. Close to Schools, amenities, Hwy, and transit. (id:48303)
Royal LePage First Contact Realty
(Basement) - 16 Waddington Crescent
Barrie, Ontario
This well appointed and recently updated bright and spacious basement is move-in ready. This unit boasts 2 bedrooms and 1 bathroom, an updated kitchen with newer appliances. Garden doors with walk-out to the shared/ private backyard. Conveniently located in Barrie South West -close to all amenities, Hwy, and schools. (id:48303)
Royal LePage First Contact Realty
91 Mainprize Crescent
East Gwillimbury, Ontario
Charming, Beautifully Maintained, 4 Bedroom, 2 1/2 Storey Home Nestled In Peaceful, Family-Friendly Mount Albert. This Gem Boasts a Living and Dining Area With 10" Ceilings, Crown Moulding, Hardwood Floors, Gas Fireplace, and an Oversized Window Inviting an Abundance of Natural Light. Enjoy the Tranquility of an Eat-In Kitchen With Breakfast Bar that Overlooks and Walks/O to a Large, Fenced Backyard with Upgraded Deck that is Perfect for Family Fun and Summer Entertaining! Upstairs, the 2nd/3rd Floors Present a Primary Bedroom With Ensuite and Built-In Drawers; Sizeable 2nd and 3rd Bedrooms; Walk-Out to a West Facing Balcony; and a 4th Bedroom With Vaulted Ceilings, Walk-In Closet And French Doors. An Absolute Perfect Fit for Buyers Looking to Move into a Detached Home! Upgraded 3 Piece Ensuite (2025), Trim/Baseboards (2025), New Deck Boards (2024), Exterior Lights (2024), Tankless Water Heater (2024), Upstairs Hardwood Floors (2022), Garage Door (2022), Dining Room Windows and Patio Door (2021) (id:48303)
Exp Realty
35 - 725 Aberdeen Boulevard
Midland, Ontario
40' Marina boat slip. Welcome to Tiffin Pier Marina! Your access point to beautiful Georgian Bay awaits. This deep-water marina offers convenient electrical & water hook ups right at your slip, private washrooms & shower and the comfort of 24/7 security monitoring. With direct access to the Trans Canada Trail you can take advantage of all that beautiful Downtown Midland has to offer such as restaurants and shopping. For a limited time purchase a slip for the same price (or less) than a seasonal rental. Don't miss out on this rare opportunity! **Purchase price + HST (id:48303)
Intercity Realty Inc.
87 - 725 Aberdeen Boulevard
Midland, Ontario
25' Marina boat slip. Welcome to Tiffin Pier Marina! Your access point to beautiful Georgian Bay awaits. This deep-water marina offers convenient electrical & water hook ups right at your slip, private washrooms & shower and the comfort of 24/7 security monitoring. With direct access to the Trans Canada Trail you can take advantage of all that beautiful Downtown Midland has to offer such as restaurants and shopping. For a limited time purchase a slip for the same price (or less) than a seasonal rental. Don't miss out on this rare opportunity! **Purchase price + HST (id:48303)
Intercity Realty Inc.
313 Dunsmore Lane
Barrie, Ontario
Welcome to 313 Dunsmore Lane - a stunning, fully renovated home that blends modern style with everyday comfort. From the moment you arrive, you'll notice the incredible curb appeal, featuring a brand new front porch and an extended driveway offering plenty of parking. Step inside to a bright and inviting interior, where nearly everything is new. The beautifully redesigned kitchen, complete in 2024, features quartz countertops, a stylish backsplash, brand new cabinetry and high-end stainless steel appliances with warranty. A pass-through to the living room keeps the space open and social, while the separate dining area is perfect for everyday meals or entertaining guests. The home is freshly painted and features new hardwood-style flooring throughout, creating a clean and cohesive look. Large new patio doors lead to a massive fully fenced backyard with a tall privacy fence and a spacious patio - perfect for relaxing or hosting. The bathrooms have been updated with quartz countertops and modern fixtures. Additional upgrades include a brand new garage door and a full security alarm system for added peace of mind. Whether you are a first-time buyer, downsizer or investor, this move-in ready gem offers the perfect combination of style, functionality and location. Don't miss your chance to call this exceptional property home. (id:48303)
Ipro Realty Ltd.
120 Terry Clayton Avenue
Brock, Ontario
Here, It's Not Just About The Home It's About Building Roots In A Welcoming Community. Welcome To 120 Terry Clayton Ave! Built In 2019 And Tucked Away On A Massive Pie-Shaped Lot, This Home Backs Onto A Peaceful Ravine With Walking Trails And a Pond This Is A Rare Find In A Subdivision Setting! Inside, You'll Find 4+1 Bedrooms, 4 Bathrooms, Hardwood Floors, And 9' Ceilings That Elevate The Main Level. The Kitchen Features Upgraded Quartz Countertops, And The Open-Concept Dining Area Leads Walks Out To The Backyard - Making Indoor-Outdoor Living Easy! Enjoy Convenient Access To The Double Car Garage Directly From The Main Floor Laundry Room, Adding Functionality To Your Daily Routine.The Fully Finished Basement Functions As A Complete Nanny Or In-Law Suite With 1 Bedroom, A Modern 3-Piece Bath, And A Full Kitchen With Quartz Counters And Full Size Appliances - Perfect For Extended Family! All While Being Moments Away From Breathtaking Lake Simcoe Sunsets At The Beaverton Harbour, Where You Can Fish Off The Pier, Spend The Day At The Beach, Or Let The Kids Enjoy The Splash Pad And Playground. Afterwards, Head Into Town For Dinner Or Ice Cream At One Of Beaverton's Cozy Local Spots. (id:48303)
RE/MAX Hallmark York Group Realty Ltd.
2023 Swan Street
Innisfil, Ontario
WELCOME TO 2023 SWAN ST W, WHERE COMFORT, CONVENIENCE, AND CHARM COME TOGETHER IN THISALL-BRICK FREEHOLD TOWNHOME. WHETHER YOU'RE A FIRST-TIME HOMEBUYER OR AN INVESTOR, THISBEAUTIFUL 2-STOREY, BRIGHT AND SUNNY TOWNHOME NESTLED IN A MOST SOUGHT-AFTER, FAMILY-FRIENDLYNEIGHBOURHOOD IN INNISFIL, OFFERING THE PERFECT BLEND OF COMFORT, STYLE, AND CONVENIENCE. THISSPACIOUS HOME FEATURES A BRIGHT, OPEN-CONCEPT LAYOUT WITH A FINISHED WALKOUT BASEMENT THATSERVES AS A PERFECT IN-LAW OR NANNY SUITE, COMPLETE WITH A PARTIAL KITCHEN AND 3-PIECE BATH.THE EAT-IN KITCHEN BOASTS A WALKOUT TO A PRIVATE DECK WITH STUNNING POND VIEWS, IDEAL FORMORNING COFFEE OR SUMMER DINNERS. THE MAIN LIVING AREA IS OPEN AND INVITING, SHOWCASINGHARDWOOD FLOORS AND ELEGANT POT LIGHTS THAT ADD A WARM AMBIENCE THROUGHOUT. THE GORGEOUS MASTERBEDROOM IS A TRUE RETREAT WITH CUSTOM LIGHTING, A GENEROUS ENSUITE, AND A SERENE ATMOSPHERE.TWO ADDITIONAL SPACIOUS BEDROOMS OFFER LARGE CLOSETS AND PLENTY OF NATURAL LIGHT, MAKING THEMPERFECT FOR GROWING FAMILIES OR GUESTS. THIS HOME OFFERS AMPLE STORAGE THROUGHOUT, A GARAGEDOOR OPENER, AND NUMEROUS UPGRADES INCLUDING A NEW ROOF IN 2020, UPDATED BATHROOMS IN 2020,UPGRADED KITCHEN IN 2024, FRESHLY PAINTED AND POT LIGHTS INSIDE AND OUT. THE BACKYARD IS ANENTERTAINERS DREAM WITH GARDEN BOXES AND A COZY FIRE PITPERFECT FOR CREATING MEMORIES ON WARMSUMMER EVENINGS. LOCATED JUST MINUTES FROM HWY 400 FOR EASY COMMUTING AND WITHIN WALKINGDISTANCE TO INNISFIL BEACH WITH LAKE ACCESS, NATURE TRAILS, PARKS, THE RECREATION CENTER,SCHOOLS, AND SHOPPINGTHIS HOME PROVIDES THE IDEAL LIFESTYLE FOR THOSE WHO APPRECIATE BOTHNATURE AND CONVENIENCE. THIS PROPERTY OFFERS EVERYTHING YOU NEED. DON'T MISS THE OPPORTUNITY TOCALL THIS BEAUTIFUL HOME YOUR OWN! (id:48303)
Save Max Superstars
135 Oliver Drive
Tiny, Ontario
Kick off your summer in style! Check out this charming turnkey 2-bedroom year-round home or cottage and enjoy all this area has to offer! Your summers will be full of trips to the beach, golf, water sports on Georgian Bay and roasting marshmallows by the fire. Located a short walk to Balm, Ardmore and Cawaja Beaches nature lovers, cyclists, and outdoor enthusiasts will be thrilled with the immediate and surrounding area. Midland and Penetanguishene are just a short drive into town for all your other needs. This lovely home features an open concept layout, a 4-season sunroom perfect for a unique dining experience, home office, and a gas fireplace in the main living space that creates a cozy ambience. New A/C for comfort on those hot summer days. The outdoor space truly shines with a screened in patio with gazebo and multiple sitting areas, fire pit, a large storage shed, all situated on an oversized lot less than a 2-min walk through your front gate to spectacular sunsets and sandy beaches with multiple access points. This cottage has been updated and lovingly maintained and can't wait for the chance to make you fall in love with it, in a vibrant, active, and family-friendly community. Closing completely flexible. (id:48303)
Keller Williams Co-Elevation Realty
23 Glenhill Drive
Barrie, Ontario
Beautiful, 2337 SF of living space, 4+1 bedroom, 4 bathroom South Barrie home. Walk into the bright 2 story foyer and feel the space and comfort. The family and dining room lead you to the spacious working kitchen that has quartz countertops and stainless steel appliances. Walk-in door from the garage to the main floor laundry room, that leads to the powder room and pantry. Sliding doors open to the large deck with a seating area to enjoy your fully fenced back yard with mature trees and a shed for all your tools. Upstairs, you have 4 bedrooms and 2 full baths. Three of the bedrooms have double sliding closet doors and ceiling fans. The primary bedroom has a walk-in closet and 3 pc bath. The basement is fully finished, with a 5th bedroom and another 2 piece bathroom. Play area for the kids or games, plus recreation room to watch the big game. Easy access to Highway 400, the GO train, Costco, Walmart and all of Barrie's amenities. Come make this beautiful home yours. (id:48303)
Ball Real Estate Inc.
3007 Sierra Drive
Orillia, Ontario
4-bedroom, 3-bathroom detached home resides in a family friendly neighbourhood. Its well-designed layout includes a spacious kitchen with a breakfast bar, Hardwood flooring throughout the main floor. Primary bedroom with a 5pc bath, double car garage and just minutes away from shops, dining, Walmart, Costco and Lakehead University. Walk to Walter Henry Park, Bass Lake Provincial Park. Access to Lake Simcoe and Lake Couchiching. (id:48303)
RE/MAX Metropolis Realty
56 Holgate Street
Barrie, Ontario
The perfect blend of Modern-Charm, filled with vintage character and timeless features. Back when there was time to care about the finer details and quality of finishing touches. The newer addition includes a large private primary bedroom with a walk-in closet, an ensuite and a separate entrance with a stairwell, which could easily be converted to a private in-law suite. The house was updated in 2005 with new furnace, roof, windows and A/C. New kitchen in 2019, original hardwood was sanded and re-stained + new hardwood added in the addition - 2019. There is a large unfinished attic, perfect for a kids playroom, storage or future living space. The home was freshly painted this year and a new glass railing was installed in the back stairwell. The deep backyard is private and landscaped beautifully. Set up perfectly for entertaining family and friends with an inground pool (heater replaced in 2024), hot tub + firepit. The double garage, which was new in 2005, has a drive-through garage door (with opener) and loft above that could be finished to add more living space. The driveway is paved and fits 8-10 cars. Located in arguably one of the nicest areas of Barrie, this quaint, charming street is like a step back in time. Stunning gardens and well-kept homes; a beautiful display of pride of ownership. Walking distance to the lake and for those who commute to work, it's a 5-minute walk to the go-station. Don't hesitate to take the opportunity to become the next chapter in this wonderful home's history! (id:48303)
Century 21 B.j. Roth Realty Ltd.


