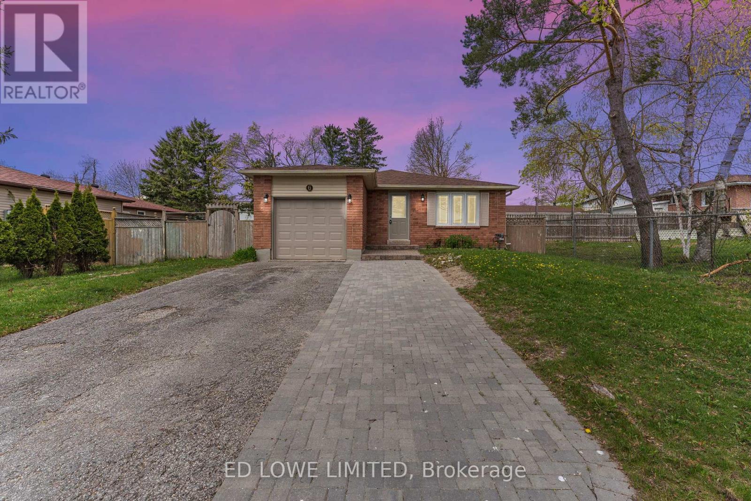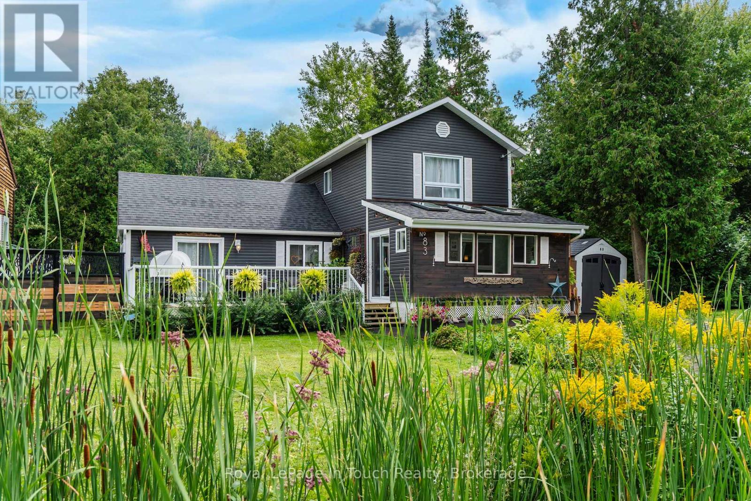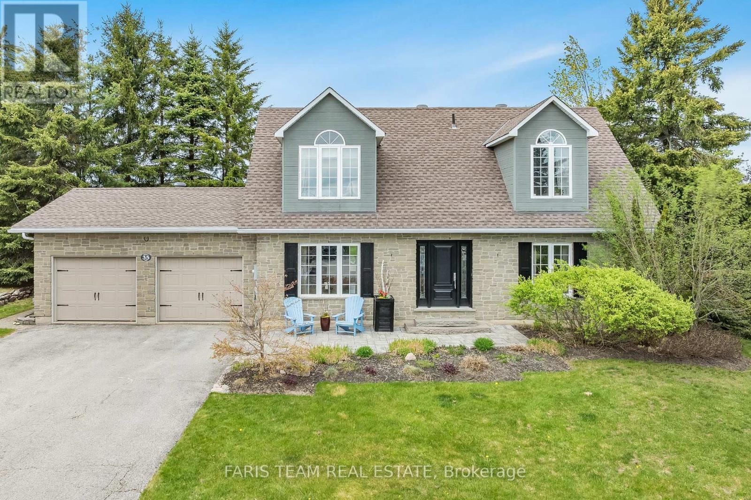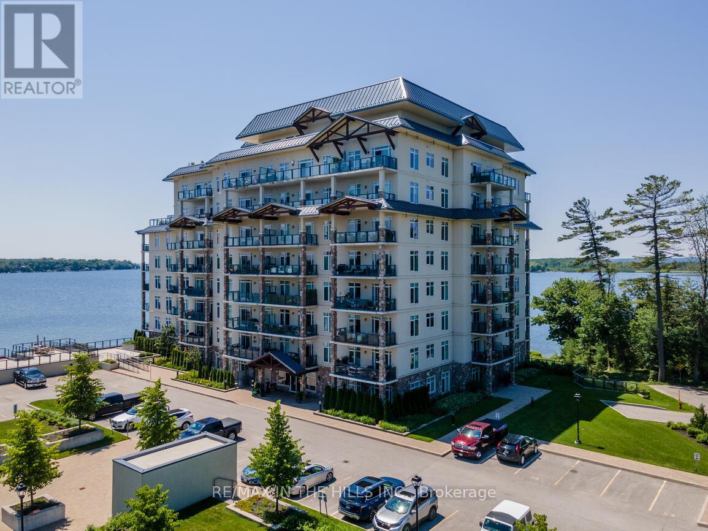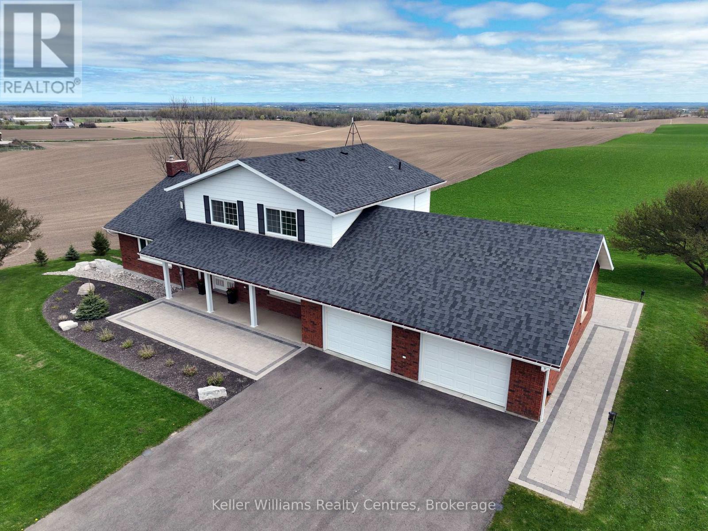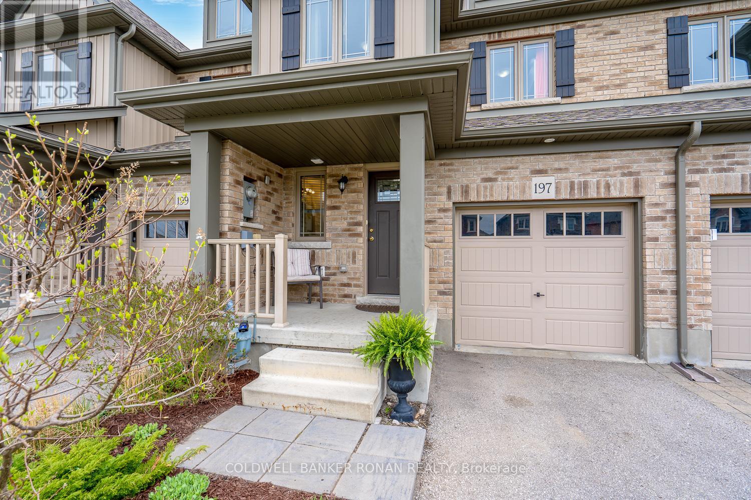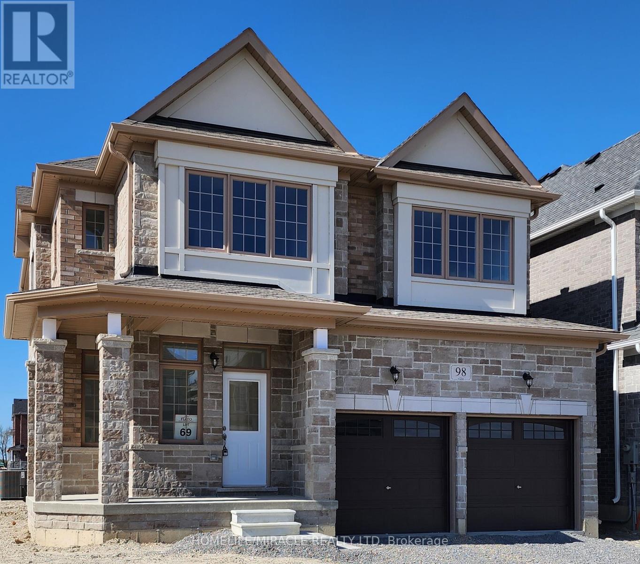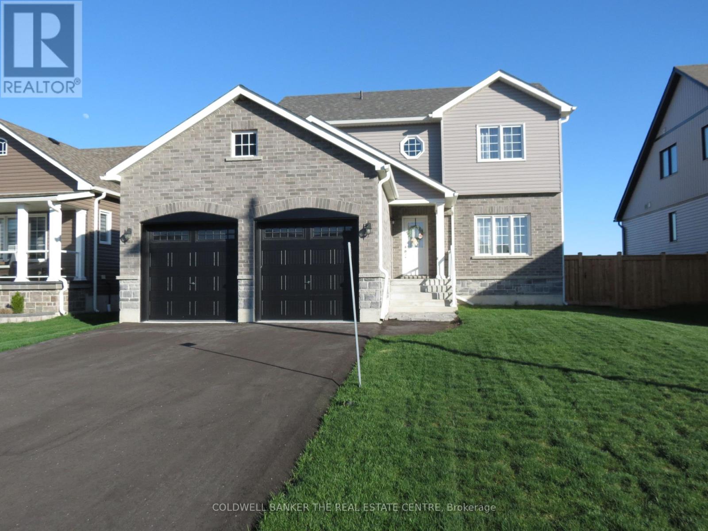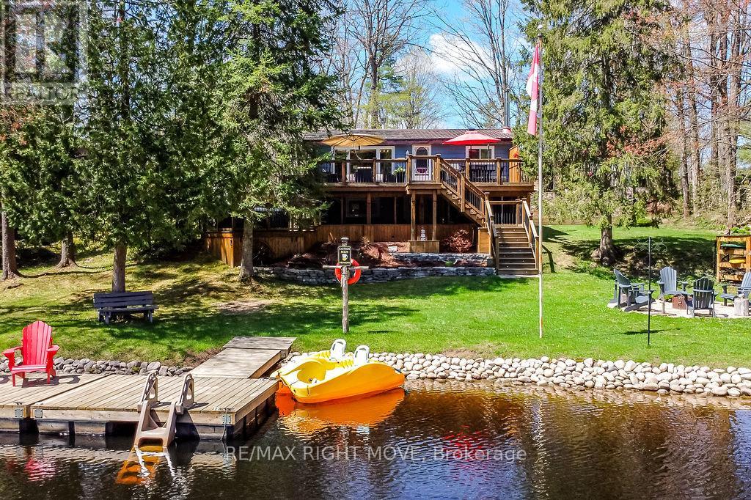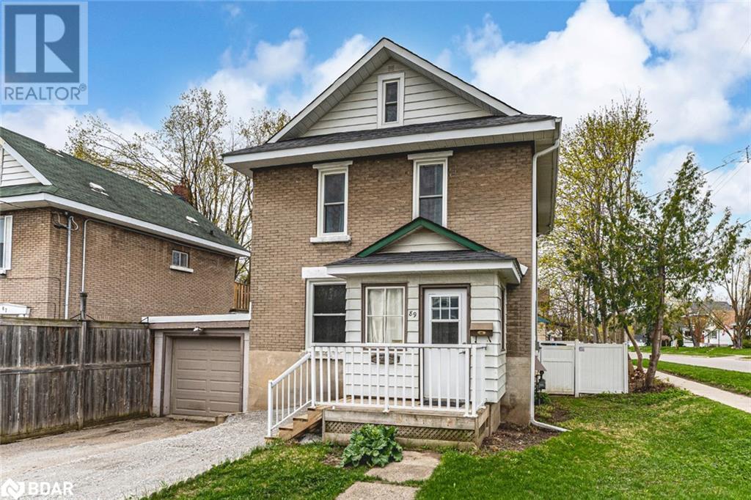6 Argyle Road
Barrie, Ontario
This Beautiful, renovated top-to-bottom open concept rare to find bungalow ~2,500 of living space, creating a stylish and move-in-ready home. 3 large size bedrooms on the main floor with an open concept living dining space. Kitchen includes an eat in area with direct access to the back yard with a large patio deck. Newly renovated 3-piece washrooms on main and basement.Basement fully finish with a large open living space along with 3 additional good size bedrooms and a full 3-piece washroom, laundry room. Possibility to convert basement into a duplex at buyers seeking approval from city. Private backyard, large space can be use for relaxing or entertaining. Located in a lovely, mature neighbourhood within walking distance to bus stops, top restaurants, shopping, a recreation centre, Georgian Mall and Bayfield Mall plus quick access to Highway 400 for convenient commuting. Beautifully designed, in a peaceful, family-friendly community with walking distance of all amenities. Very high demand area in North side Barrie. Note - Photos of listing are virtually staged. (id:48303)
Ed Lowe Limited
40 Grasett Crescent
Barrie, Ontario
STYLE, COMFORT, AND COMMUNITY IN ONE GREAT SUNNIDALE PACKAGE! Situated on a quiet street in the sought-after Sunnidale neighbourhood, this charming home delivers incredible convenience and a welcoming atmosphere for families and commuters alike. Enjoy walking distance to parks, schools, and public transit, with shopping, grocery stores, restaurants, and everyday essentials just minutes away, including Georgian Mall and Bayfield Mall. Commuting is a breeze with a quick drive to Highway 400, while downtown Barrie’s vibrant waterfront, scenic trails, Centennial Beach, and lakeside entertainment are just 10 minutes away, along with Snow Valley Ski Resort for year-round outdoor fun. Showcasing great curb appeal with manicured landscaping and an inviting covered front entry, this property features a fully fenced backyard with a deck perfect for relaxing and hosting, plus ample driveway space and an attached double garage offering parking for six vehicles. Inside, soak up the natural light in the front living room with beautiful bay windows, enjoy the cozy eat-in kitchen with a breakfast bar and pantry storage, and relax in the versatile family room featuring a gas fireplace and sliding glass walkout to the back deck. Two bedrooms are located upstairs along with a den that can easily be converted to a third above-grade bedroom, while a private basement bedroom adds extra flexibility. Recent upgrades showcase a thoughtfully renovated bathroom and newer shingles, offering modern style, lasting comfort, and added peace of mind. A smart move in a neighbourhood that’s got it all, don’t miss your chance to make this #HomeToStay yours! (id:48303)
RE/MAX Hallmark Peggy Hill Group Realty Brokerage
30 North Street
Barrie, Ontario
!!Attention!! All Investors And First Time Home Buyers Come Check Out This Gem Of The Property In The heart Of Barrie Just 10 mins Drive From The lake Situated On The Quiet street This Property Offers 4BR/2WR And Huge Backyard With A Garden Loft Room with separate Entrance From Backyard. RM2 Zoning Is Investors Or Developers Delight Which Allows Duplex Or Rooming Housing. Detach Garage perfect For A Workshop. Come Check This out. **EXTRAS** RM2 Zoning (id:48303)
Royal LePage Flower City Realty
69 Kirkwood Way
Barrie, Ontario
Welcome Home! Where else will you find a BRAND New, well laid out, 4-bedroom Semi-Detached to raise your family and make memories in a tranquil community, at THIS INCREDIBLE PRICE? From the first step to the front door, you will "feel" the presence of sweet peace and knowing you are minutes from lake Simcoe, the South Barrie GO Station, walking and cycling trails, schools, shopping, AND OH YES!!! FRIDAY HARBOUR RESORT, where you can vacation at home, without the extra pressures. Learn how to golf, and attend Recreational Centres as part for enjoying life close to home! The main floor boasts an open-concept layout with sleek stainless steel appliances and a beautiful sunken laundry room with direct garage access. Upstairs, youll find four generously sized bedrooms with plush broadloom throughout and two full bathrooms. The spacious primary suite features a walk-in closet and a private ensuite with double sinks. Look no further, this Seller is ready to Welcome a quick sale! (id:48303)
Century 21 Heritage Group Ltd.
47 Marshall Street
Barrie, Ontario
ENTERTAIN, UNWIND & DIVE INTO SUMMER IN THIS STUNNING BACKSPLIT! Dive into summer in this backyard paradise! Located in a mature, family-friendly neighbourhood within walking distance to schools, public transit, the Allandale Rec Centre and the beach, this standout four-level back split is designed for everyday comfort and unforgettable outdoor living. The backyard steals the spotlight with an inground pool, hot tub, expansive patio, garden shed and a canopy of mature trees creating a private retreat. Overlooking it all is a bright three-season sunroom that seamlessly connects indoor and outdoor living. Curb appeal shines with a brick exterior, wood accents, a covered front porch and manicured landscaping, while the double garage and driveway with no sidewalk interruption offer parking for four. Inside, enjoy hardwood flooring, decorative touches and sunlit windows throughout. The updated kitchen features dark-toned cabinetry, quartz counters, stainless steel appliances, modern hardware and a cozy breakfast area. The combined living and dining room offers a welcoming space to gather, and a separate family room with a wood stove, French doors and a walkout to the sunroom adds warmth and flexibility. Five bedrooms provide room to grow, while both the fully updated 5-piece bathroom and the stylishly renovated powder room with wainscotting, wallpaper, and a vessel sink add character and charm. The basement includes a rec room ideal for family movie nights, games or casual hangouts, which completes this well-maintained home alongside updated shingles, central vac and a water softener. From poolside afternoons to cozy nights in, this #HomeToStay is ready for it all! (id:48303)
RE/MAX Hallmark Peggy Hill Group Realty Brokerage
83 King Road
Tay, Ontario
This stunningly upgraded 2 storey home in Waubaushene combines charm and modern comforts, making it an ideal choice for families, a cottage getaway, or a multi-generational residence. With three spacious bedrooms and 2.5 well-appointed bathrooms, the property boasts a newly constructed heated front porch that welcomes you into an inviting living space. The open-concept dining area and kitchen create a perfect environment for entertaining or family gatherings, while the expansive sun/ living room allows for ample natural light and serene views of the fully private backyard. A standout feature of the main floor is the self-contained income potential suite, complete with its own kitchenette (wired for full stove/oven) and bathroom, offering versatility for guests, potential rental income, or office space. On the second floor, you'll find a generously sized principle bedroom that offers picturesque bay views, along with a second bedroom and a stylish 4-piece bathroom. Bonus of a large bright, spacious crawl space which is dry, clean and spray foamed allowing for ample and ideal storage. Outside, the home is complemented by a front deck as well as a rear deck which is nestled among trees, providing a peaceful retreat. Additionally, just a short stroll across the road is direct access to water enhancing your outdoor enjoyment. The property is ideally situated near the Simcoe County Loop Trail, marinas, and activities such as skiing, icefishing, and snowmobiling. With just a 2-minute drive to Highway 400, commuting is a breeze (Waubaushene is located just 30 minutes North of Barrie) and an on-site EV charger, this home seamlessly blends accessibility with modern amenities. Over $100K in recent upgrades underscores the uniqueness of this property and its potential for a variety of lifestyles. Dont miss this exceptional opportunity! (id:48303)
Royal LePage In Touch Realty
248 Cedar Crescent
Barrie, Ontario
Welcome to this exceptional side-split home, thoughtfully renovated and custom designed from top to bottom and ideally located in one of Barries most sought-after south end neighbourhoods. Nestled on a large, beautifully landscaped lot, this home offers an incredible combination of modern luxury, functionality, and prime location. The backyard is a private oasis, featuring a saltwater pool w/ a updated saltwater system and speed pump, a recently purchased safety cover, interlock stone entrance, and river rock accents surrounding the home, shed, and pool. It's the perfect space for summer entertaining or quiet relaxation. Inside, the home exudes quality with high-end oak hardwood flooring, quartz countertops throughout, sleek pot lights, and stylish modern fixtures. The kitchen is outfitted with recent stainless steel appliances, tons of cabinetry, and flows seamlessly into bright, open-concept living spaces. On the lower level, a cozy gas fireplace warms the spacious rec room, while the lower bathroom features an elegant electric fireplace & laundry, plus bonus storage/ crawl space! No detail has been overlooked, this home includes updated windows and doors (interior and exterior), garage doors, and composite siding that enhances curb appeal and durability. Additional upgrades include recently replaced roof shingles, a freshly insulated attic, a Bosch-owned tankless water heater, and a home ventilation system (ERV/HRV) for year-round air quality. Enjoy the comfort of a high-efficiency gas furnace and central A/C. Custom closet systems, main floor zebra blinds, and recently cleaned vents and ducts round out this turn-key property. Located minutes from top-rated schools, shopping, trails, beaches, parks, rec centres, and highway access, this stunning home offers the ultimate lifestyle for families or anyone seeking move-in-ready luxury in a quiet, desirable neighbourhood. A rare find that blends modern design, quality upgrades, and everyday convenience. (id:48303)
Royal LePage First Contact Realty Brokerage
26 Mcleish Drive
Kawartha Lakes, Ontario
AMAZING LOCATION! 3 BEDROOM BUNGALOW STEPS TO THE LAKE WITH LAKE ACCESS FOR THE WATER LOVER. OPEN CONCEPT LIVING AREA WITH IMPRESSIVE 16' VAULTED WOOD CEILINGS, POTLIGHTS, FIREPLACE AND SCREENED IN BACK PORCH. KITCHEN IS A DESIGNERS DREAM WITH CUSTOM CABINETRY, GRANITE COUNTERTOPS, STAINLESS STEEL APPLIANCES, SQUARE FARMHOUSE SINK WITH A FULL PANTRY AND PLENTY OF STORAGE. REAL WOOD DESIGNER DOORS AND TRIM WORK THROUGHOUT THE HOUSE. BEAUTIFULLY TILED BATHROOMS, MASTER ENSUITE WITH LARGE WALK-IN SHOWER. THE LARGE PANTRY/STORAGE ROOMS PROVES THAT EVERY LITTLE DETAIL HAS BEEN THOUGHT OF! VINYL FLOORING AND CERAMIC THROUGHOUT. BEAUTIFUL PORCH FOR THOSE WARM SUMMER NIGHTS WITH CUSTOM COLUMNS AND CONCRETE WORK. DOUBLE GARAGE BUILT-IN GARAGE WITH GARAGE ENTRY FOR THOSE COLD WINTER DAYS! IN FEATURE SHEET AVAILABLE WITH ALL THE BUILDING/CONSTRUCTION DETAILS - FOUNDATION, INSULATION, BUILDING MATERIALS AND UPGRADES ATTACHED TO LISTING AND AVAILABLE UPON REQUEST. PROPERTY TAXES ARE AT VACANT LAND VALUE BUILDING YET TO BE ASSESSED. (id:48303)
Sutton Group Incentive Realty Inc.
35 Bridle Path
Oro-Medonte, Ontario
Top 5 Reasons You Will Love This Home: 1) Nestled in the heart of Horseshoe Valley, this prime location offers unbeatable access to scenictrails, premier golf courses, world-class skiing, and the luxurious Vetta Spa, with an exciting new school and community centre arriving in 20252) Step into elegance with beautifully designed living spaces featuring gleaming hardwood floors, intricate crown moulding, and a stylishkitchen, while a spacious mudroom with built-in storage keeps everything organized and effortlessly functional 3) Stunning backyard surroundedby mature trees, complete with a cozy fire pit, an inviting deck, and a professionally designed hardscape patio for seamless outdoor entertaining,with direct access from the kitchen, making it the perfect extension of your living space 4) The fully renovated basement (2020) adds incrediblevalue, featuring a spacious recreation room with a gas fireplace, built-in cabinetry, a dry bar with a mini fridge, a stylish bedroom with LED potlights, and a bathroom boasting heated tile flooring, quartz counters, and a sleek glass shower 5) Ample parking and convenience await with anoversized driveway accommodating six vehicles, a spacious two-car garage, and a quiet court location that offers both pr (id:48303)
Faris Team Real Estate
611 - 90 Orchard Point Road
Orillia, Ontario
Experience refined, resort-style living at the highly sought-after 90 Orchard Point Road. This beautifully designed 1-bedroom 1 den, 2-bathroom open-concept suite offers a harmonious blend of elegance and comfort. The gourmet kitchen features a granite island and premium gas stoveperfect for both everyday living and entertaining. The tastefully appointed living space is enhanced by rich hardwood floors and elegant crown moulding, creating a warm and inviting ambiance. The spacious primary suite includes a luxurious ensuite, offering a private sanctuary for rest and relaxation. Step out onto your private balcony and take in breathtaking south-west views of Lake Simcoe, a serene backdrop for your morning coffee or evening unwind. Indulge in the buildings exceptional retreat-style amenities, including a rooftop terrace, landscaped garden, state-of-the-art fitness centre, yoga studio, and sauna. In warmer months, lounge by the outdoor pool and hot tub while enjoying panoramic lake views. Ideally located just moments from town and all local conveniences, this exquisite suite is not to be missed. (id:48303)
RE/MAX In The Hills Inc.
2219 County Rd 42
Clearview, Ontario
Welcome to this fully renovated and beautifully landscaped home offering panoramic views that expand from Georgian Bay to Snow Valley Ski Resort. Situated on a spacious 1-acre lot, this 5-bedroom, 3-bathroom gem is perfect for families or multi-generational living with its separate in-law suite with private entrance. Enjoy the heart of the home in the oversized kitchen featuring a large island, quartz countertops, and open flow into the main living area. The main floor boasts hardwood flooring, a cozy wood-burning fireplace, and a spacious bedroom and full bath, ideal for guests or single-level living. Step outside onto the expansive, maintenance-free water shedding PVC deck complete with BBQ propane hookup perfect for entertaining or relaxing while taking in the serene landscape. The lower level walk-out basement features a propane fireplace, ample living space, a bedroom, full bathroom and kitchen. This property also includes a double car garage and a large coverall shop providing abundant storage and workspace for all your tools, toys, and hobbies. The newly paved driveway has room for numerous vehicles. Located in the heart of a four-season paradise, you're just minutes to the charming town of Creemore, Devils Glen, Mad River Golf Club, Dufferin County Forest, Wasaga Beach and Collingwood/Blue Mountain. Skiing, golfing, boating, and cycling adventures await right at your doorstep. Don't miss this rare opportunity to own a piece of paradise in Clearview! (id:48303)
Keller Williams Realty Centres
197 Hutchinson Drive
New Tecumseth, Ontario
Very clean open concept Townhouse boasting 3 bedrooms, 3 bathrooms and walking distance to 2 schools and parks. Close to amenities and historic downtown Alliston. Perfect for first time buyers, an open concept main floor living room, dining room with a bright kitchen that has an updated backslash and center island. The upstairs has a large primary bedroom with 3 piece ensuite and walk in closet. 2 generous sized additional bedrooms and 3rd 4 piece bath on the second floor makes this a prefect layout for family living. Convenient indoor garage access and 2pc main floor powder room. Walkout to private fully fenced backyard. The basement is unfinished and left to your imagination. (id:48303)
Coldwell Banker Ronan Realty
42 Charles Road
Orillia, Ontario
OVERVIEW* Professionally renovated bungalow located in Orillia's attractive westward. 75.00 ft x 200.00 ft Lot - 1,421 Sq/Ft + partial basement - 3 Beds - 1 Baths. *INTERIOR* Spacious open-concept floor plan including eat-in kitchen. Granite countertops and SS appliances in the kitchen. Bright living room. 3 Bedrooms and a bathroom with soaker tub. Partially finished walkout basement with rec room, games room and additional storage. *EXTERIOR* Brick/Vinyl siding & fully landscaped . Beautiful views from the deck or lower level. Garden shed. No sidewalk. Double wide carport with lots of parking. *NOTABLE* Investment opportunity. Separate basement entrance great for potential in-law or legalizing 2nd suite. Walkout basement. Ideally located close to Downtown Orillia, waterfront, parks, schools and restaurants. (id:48303)
Real Broker Ontario Ltd.
98 Brethet Heights
New Tecumseth, Ontario
Welcome to the luxury brand New Living in the Greenridge Community. Four Bedrooms, Four washrooms, Double garage, Hardwood on the main floor, Bedrooms & Basement carpet. finished basement. Step into a bright and open main floor an abundance of natural light. The gourmet kitchen boasts an open-concept living and dining and sleek finishes that create an inviting and modern aesthetic. Upstairs, you'll find generously sized bedrooms, including a primary suite with a ensuite and walk-in closet for her & his. Enjoy the peaceful surroundings of Beeton quiet, family-oriented town with charming character and modern conveniences. Quick access to Hwy 400, Hwy 27, and Hwy 9 makes commuting a breeze. Nearby schools, parks, trails, and shopping provide for growing families. (id:48303)
Homelife/miracle Realty Ltd
147 Codrington Street
Barrie, Ontario
Investors/First Time Home Buyers! This legal duplex, with updated fixtures, flooring, windows, newer roof, garage door, lengthy paved driveway awaits you, offering 3 bedrooms on the main level, upgraded bath, spacious kitchen and family room. Great home for the first time home buyer looking for an income helper or to the investor searching for a home in a great family neighbourhood. Both levels have their own laundry facilities. Private separate entrance to tastefuly updated lower unit, open concept living space, recently reno'd 3pc bath, with 2 bedrooms or 1 bedroom with a den for the working professional. Location ++, close to Codrington Public School, parks, shopping, public transit (id:48303)
Sutton Group Incentive Realty Inc.
7028 Pine Plains Road
Adjala-Tosorontio, Ontario
Every inch of this custom-built home reflects true craftsmanship & attention to detail. Nestled on a quiet 1.98-acre lot on a dead-end road, this exceptional home offers peace, privacy, & over 4,000 sqft of beautifully finished living space. Triple car garage incls a dedicated workshop bay & inside access to spacious mudrm, setting the tone for convenience & functionality. Step inside to discover soaring 11-ft ceilings, elegant vinyl plank flooring throughout & oversized windows that flood the home with natural light & showcase breathtaking views. Grand foyer leads to a stunning open-concept living area featuring a cozy built-in electric fireplace, feature wall & walkout deck & manicured backyard. The kitchen is a chefs dream, complete with large custom island with built-in wine rack, storage cupboards, electrical outlets & table space for eating. Enjoy top-of-the-line appliances, pot filler, lacquered wood cabinetry & inviting eat-in design. Separate dining rm offers the perfect setting for more formal meals. Main level features 3 spacious bdrms, including a luxurious primary suite with large walk-in closet, spa-inspired ensuite with a soaker tub & waterfall feature, glass shower & dual sinks. This retreat also includes its own walkout to the deck & hot tub. Both the living and primary rms have 3M UV-treated patio doors for improved temperature control & remote controlled blinds. Well-equipped laundry rm with sink & ample storage completes the main floor. The finished basement boasts massive rec rm & media area with a projection screen, plus 2 additional bedrms or flex rooms for an office, gym, or creative space, full bath & rough-in for a kitchenette or wet bar. Additional upgrades include an HRV system, water softener & iron filtration system. Beautifully landscaped property features covered carport, garden shed, composite decking, gazebo, pergola & peaceful sitting area under mature trees & firepit areaideal for entertaining or relaxing with family & friends. (id:48303)
Keller Williams Experience Realty
7028 Pine Plains Road
Everett, Ontario
Every inch of this custom-built home reflects true craftsmanship & attention to detail. Nestled on a quiet 1.98-acre lot on a dead-end road, this exceptional home offers peace, privacy, & over 4,000 sqft of beautifully finished living space. Triple car garage incls a dedicated workshop bay & inside access to spacious mudrm, setting the tone for convenience & functionality. Step inside to discover soaring 11-ft ceilings, elegant vinyl plank flooring throughout & oversized windows that flood the home with natural light & showcase breathtaking views. Grand foyer leads to a stunning open-concept living area featuring a cozy built-in electric fireplace, feature wall & walkout deck & manicured backyard. The kitchen is a chef’s dream, complete with large custom island with built-in wine rack, storage cupboards, electrical outlets & table space for eating. Enjoy top-of-the-line appliances, pot filler, lacquered wood cabinetry & inviting eat-in design. Separate dining rm offers the perfect setting for more formal meals. Main level features 3 spacious bdrms, including a luxurious primary suite with large walk-in closet, spa-inspired ensuite with a soaker tub & waterfall feature, glass shower & dual sinks. This retreat also includes its own walkout to the deck & hot tub. Both the living and primary rms have 3M UV-treated patio doors for improved temperature control & remote controlled blinds. Well-equipped laundry rm with sink & ample storage completes the main floor. The finished basement boasts massive rec rm & media area with a projection screen, plus 2 additional bedrms or flex rooms for an office, gym, or creative space, full bath & rough-in for a kitchenette or wet bar. Additional upgrades include an HRV system, water softener & iron filtration system. Beautifully landscaped property features covered carport, garden shed, composite decking, gazebo, pergola & peaceful sitting area under mature trees & firepit area—ideal for entertaining or relaxing with family & friends. (id:48303)
Keller Williams Experience Realty Brokerage
53 Allenwood Road
Springwater, Ontario
Discover Your Dream Home in Springwater! Nestled in one of Springwater's most desirable, growing communities. This nearly-new, 2-year-old home offers an expansive 1,900 sq. ft. of thoughtfully designed living space, featuring 3 spacious bedrooms and 3 full bathrooms, perfect for a growing family or those who love to entertain. Imagine unwinding away from city noise, yet being just 90 minutes to Toronto, 30 minutes to Barrie, and a short drive to Wasaga Beach, with the worlds longest Fresh water beach. The family-friendly neighborhood is peaceful and safe, with easy school bus access and plenty of room to grow. Let your creativity shine with a massive unfinished basement, complete with large windows and an open layout ready for your custom rec room, home gym, or dream retreat. This move-in-ready home is waiting for you and your family. Don't miss the chance to enjoy comfort, space, and style in a welcoming community. Schedule your viewing and make this exceptional house your new home! (id:48303)
Coldwell Banker The Real Estate Centre
38 - 112 Loggers Run
Barrie, Ontario
This open concept town home is ideal for first-time home buyers, investors or that busy professional who needs close and easy access to the highway. This home features inside garage entry, large sliding doors to your own deck space, lots of natural light, newly replaced kitchen, three-large bedrooms upstairs and a fourth bedroom and bathroom on the lower level with a great sized rec room. Just minutes to the GO train and all amenities. Step out your front door and enjoy the short walk to the gym, outdoor pool, tennis and basketball court etc. You won't want to miss this one! (id:48303)
Sotheby's International Realty Canada
481 Bayport Boulevard
Midland, Ontario
Top 5 Reasons You Will Love This Home: 1) Nestled at the quiet end of a cul-de-sac in the highly desirable Bayport Village, this executive bungalow boasts not only sweeping views of Downtown Midland and Georgian Bay but also backs onto a world-class marina, all while being conveniently close to the downtown core 2) Offering over 1,900 square feet on a single level, this home features modern exterior finishes, luxurious hardwood and tile flooring, expansive windows, and a flowing layout that seamlessly marries comfort with style 3) All three spacious bedrooms include an ensuite, ideal for welcoming guests or setting up a home office, with a primary suite standing out with its cozy gas fireplace, spa-inspired bathroom, and direct access to a charming waterfront patio 4) Bayport Village is a community characterized by its tight-knit sense of camaraderie and active, mature demographic, providing serene surroundings and the warm company of neighbours 5) Whether you're walking along the picturesque waterfront trails, setting sail from Bayport Marina, or playing a round at one of the region's premier golf courses, you'll find yourself perfectly positioned to savour all that the Midland area offers; plus, with an unfinished basement, there's ample opportunity to force appreciation and expand your living space to suit your needs. 1,976 above grade sq.ft. plus an unfinished basement. Visit our website for more detailed information. (id:48303)
Faris Team Real Estate
Faris Team Real Estate Brokerage
7697 West River Road
Ramara, Ontario
This exceptional waterfront property is the ultimate destination for outdoor fun and relaxation. Thoughtfully designed for entertaining and embracing the best of cottage life, this stunning retreat is fully equipped to make the most of riverfront living.Start your mornings with a refreshing swim in the deep, clean water or soak up the sun on your private dock. Explore 22 km of scenic, navigable river that winds through the charming town of Washago. After a day on the water, unwind in the hot tub, rinse off in the outdoor shower, and gather around the custom flagstone firepit. Hosting is a breeze with the covered outdoor barcomplete with dart board and TV, perfect for game day get-togethers.The beautifully landscaped grounds boast low-maintenance perennial gardens, extensive app-controlled outdoor lighting, and ample storage for all your gear. A garage/workshop and carport provide added flexibility for your hobbies and vehicles.This property is also built for peace of mind and year-round enjoyment with 200 amp electrical service and a GenLink connection system, ensuring reliable power when you need it most.Inside, the home features a smart, open-concept layout ideal for empty nesters or those seeking a stylish, low-maintenance escape. Premium vinyl plank flooring flows throughout the main level, where a functional kitchen opens into a cozy living area with walkout access to the expansive waterfront deck. The primary bedroom includes a private 2-piece ensuite, complemented by a second bedroom and an updated main bath with a spacious glass shower.Downstairs, youll find a third bedroom, a warm and inviting family room, and a large screened-in outdoor living spaceperfect for extending your entertaining season. (id:48303)
RE/MAX Right Move
89 Mckenzie St
Orillia, Ontario
MOVE-IN READY WITH MAJOR UPDATES & INCREDIBLE VALUE! Affordably priced and packed with major upgrades, this well-loved 2.5-storey home in Orillia’s desirable West Ward is the perfect opportunity for first-time buyers. Set on a corner lot in a family-friendly neighbourhood, it’s just minutes from Orillia Soldiers’ Memorial Hospital, shopping, restaurants, golf, Couchiching Beach, parks, schools, and downtown conveniences. With essential upgrades already completed, this home offers improved efficiency, comfort, and peace of mind. The beautifully renovated kitchen features updated appliances, while both bathrooms have been refreshed with modern finishes. The main floor mudroom and laundry room have also been recently updated, adding extra convenience. Significant upgrades include all new windows, blown-in insulation, updated shingles, a newer furnace and A/C, and an upgraded heat exchanger in the attic for year-round comfort and efficiency. The upper levels provide a chance to personalize the space with fresh flooring and paint to suit your style. The basement offers tons of storage space and provides access to the attached garage, which features a recently updated flat roof. Outside, the fully fenced backyard offers privacy and features a newer shed for additional storage. With valuable improvements already complete, this #HomeToStay is ready for its next chapter! (id:48303)
RE/MAX Hallmark Peggy Hill Group Realty Brokerage
185 Park Street
Tay, Ontario
An exceptional opportunity to own 72.62 acres of pristine, vacant land with an expansive lakefront along stunning Sturgeon Bay, a gateway to the world-renowned Georgian Bay. This rare offering boasts natural beauty, privacy, and unlimited potential for development or a private estate retreat. Excellent location near Midland and Waubaushene with easy access to Highway 400 under two hours from the GTA. Whether you're seeking a tranquil escape, investment potential, or the perfect cavas for your vision, this property offers endless possibilities. Don't miss this chance to own a large tract of lakefront land in one of Ontarios most desirable recreational areas. (id:48303)
RE/MAX All-Stars Realty Inc.
1283 Maple Road
Innisfil, Ontario
Beautiful private treed lot with Gorgeous Sandy bottom Lake Simcoe waterfront*South east exposure with an island view*Completely renovated 3 Bedroom, 3 bath*Open concept living area with vaulted ceiling and lots of windows for natural light and views of the lake*Gas furnace and central air*Municipal water and sewer*Lovely 20 x 8 covered porch overlooking the lake*Shallow water with beautiful hard sand bottom for swimming*Walk to synagogue and Camp Arrowhead* (id:48303)
RE/MAX Hallmark Chay Realty Brokerage

